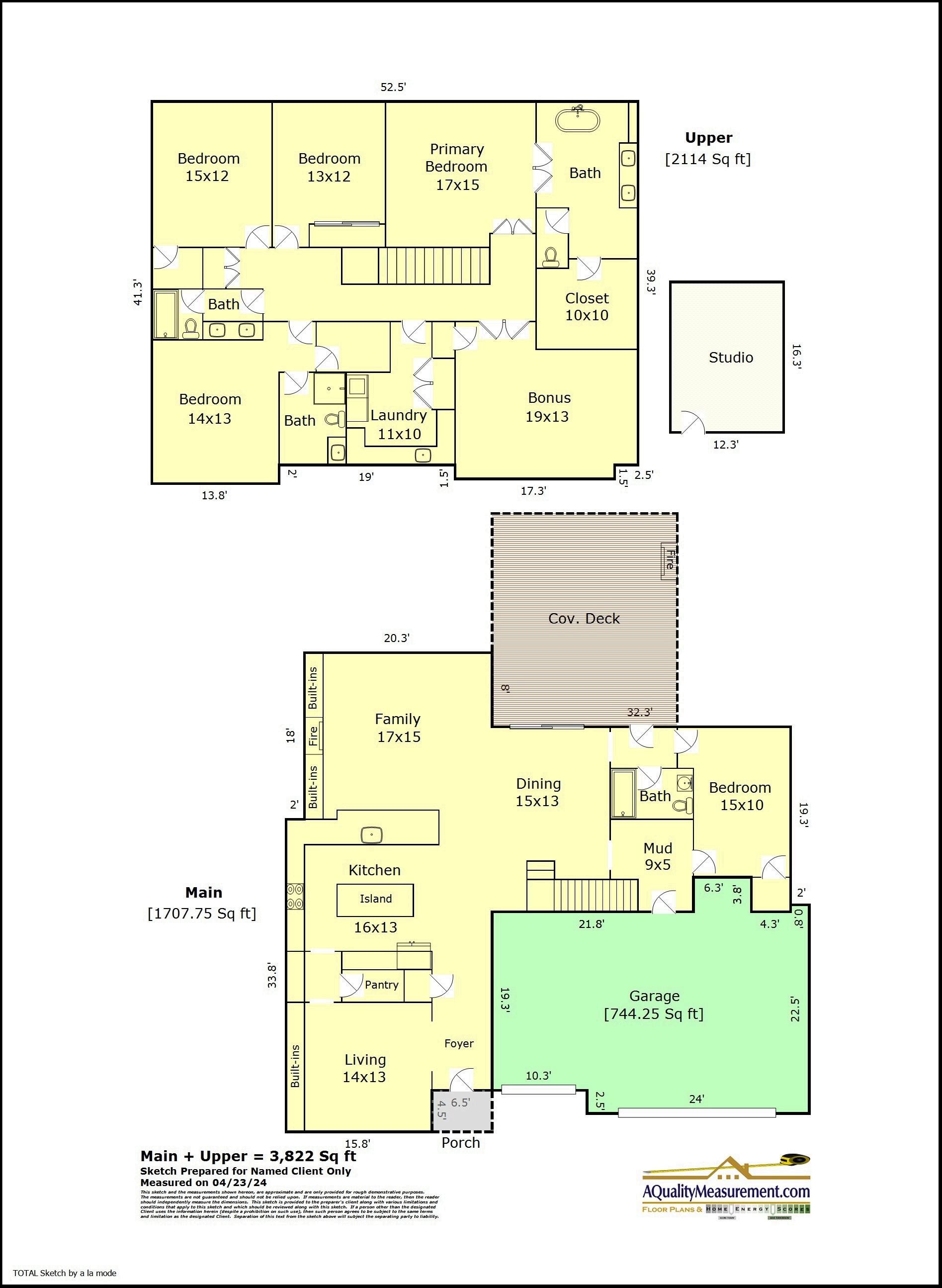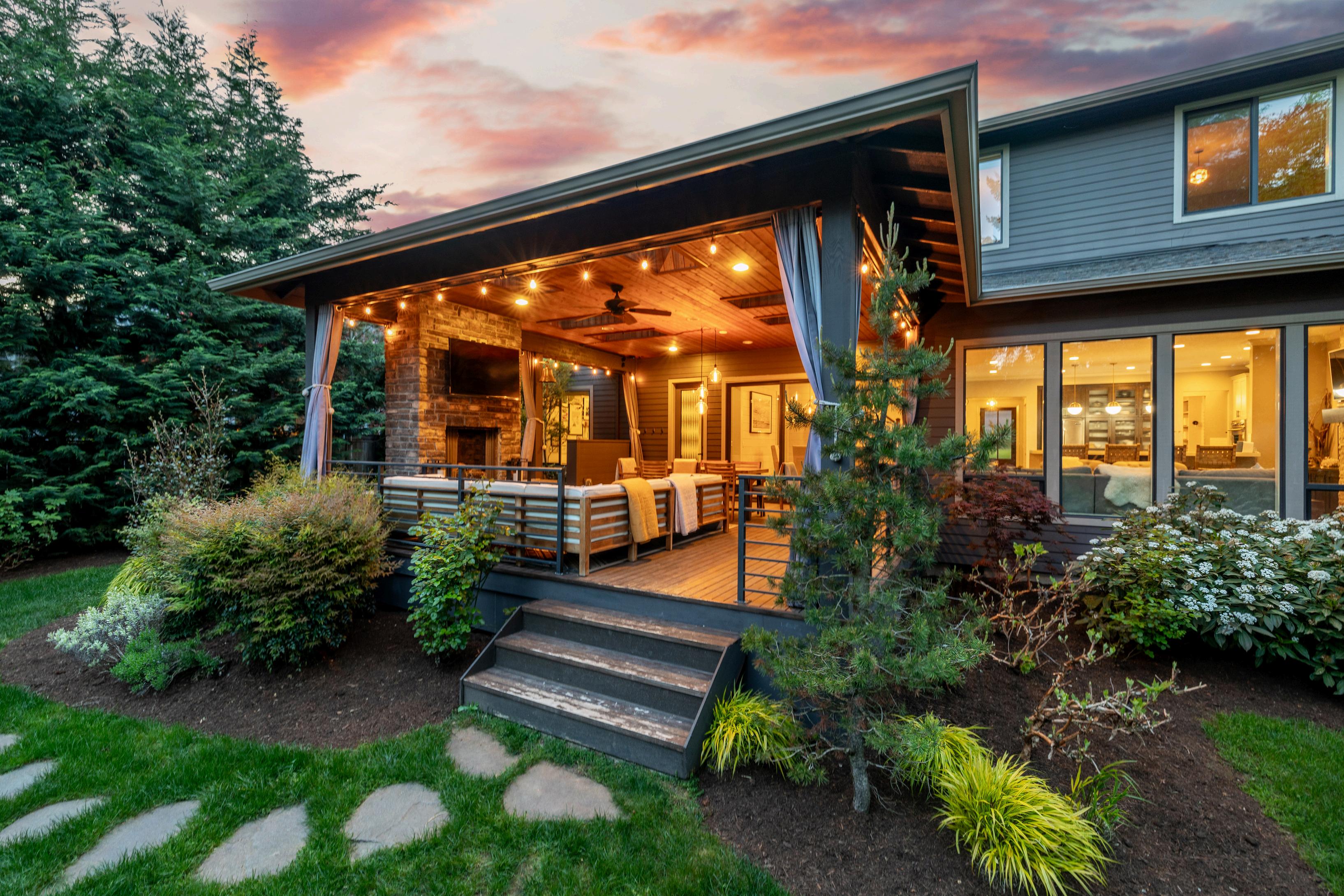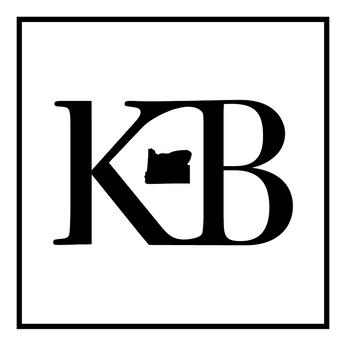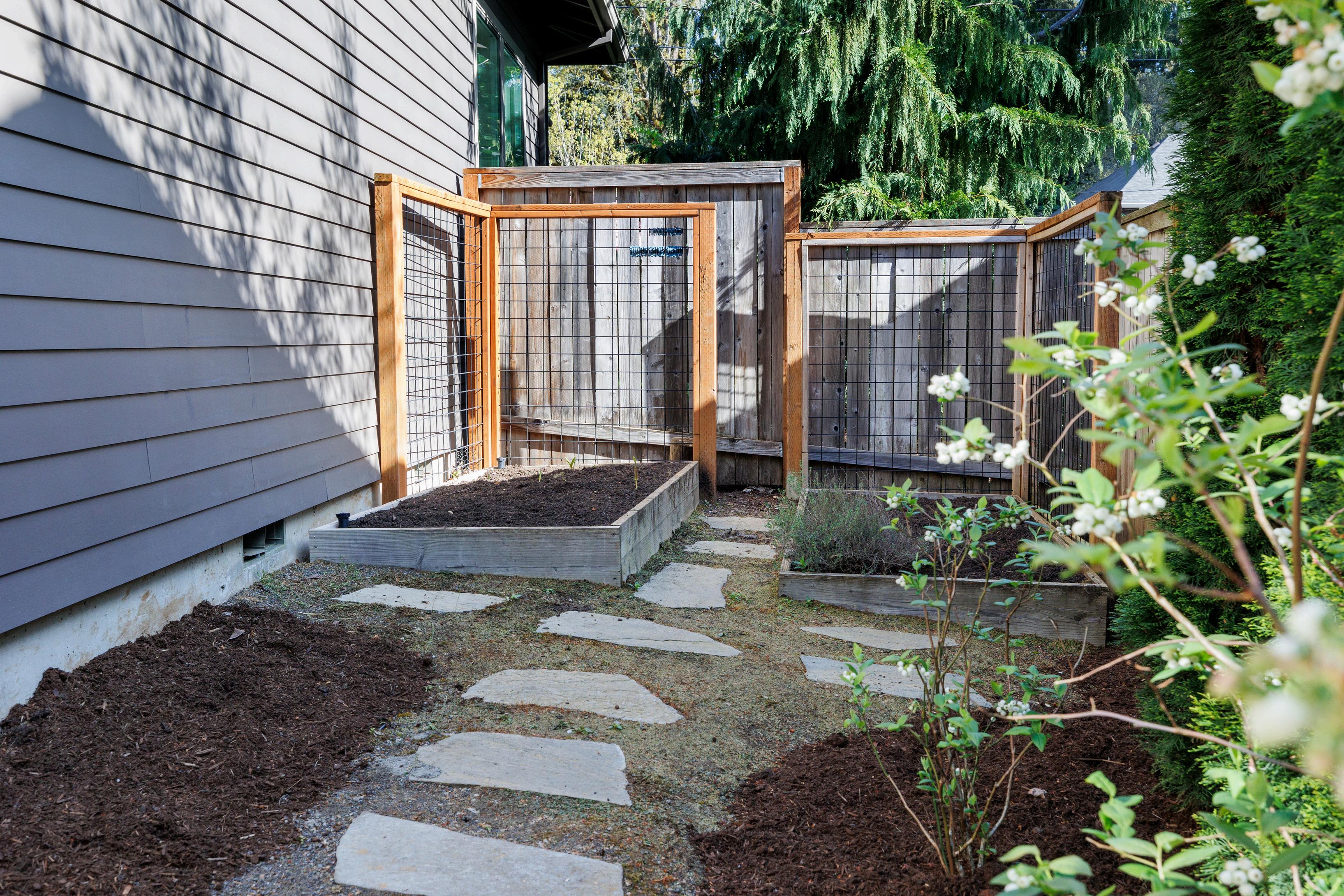






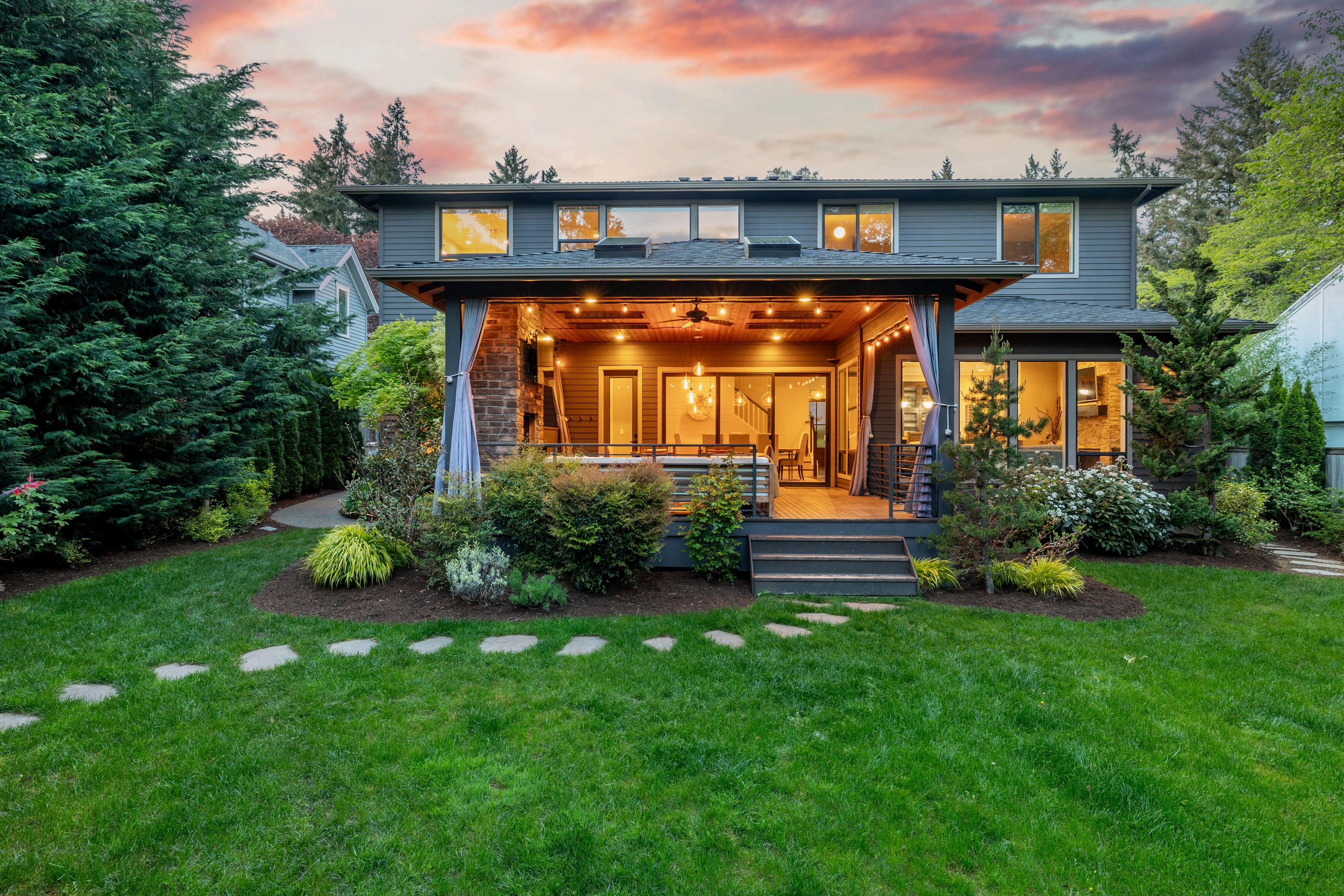
Welcome to 4350 Lords Lane a striking residence in the heart of Lake Oswego created by Street of Dreams award winning builder, Renaissance Homes with LAKE ACCESS! What makes this one of LO’s finest homes? The location, privacy, incredibly large level lot with a detached studio, outdoor covered living room, secret garden, raised beds and all tucked into an incredibly sought after neighborhood! Enjoy 5 true bedrooms, plus office, and bonus room making this home adaptable to fit all of your needs! Stepping inside, wide plank hardwood floors, high ceilings, and an abundance of natural light invite you into the open concept floor plan with a seamless transition from room to room! The main level of the home is an entertainer’s haven, flowing effortlessly from the interior to the outdoor entertaining area! Designed for the true chef, this kitchen features top-of-the-line appliances, a wall of glass fronted custom cabinetry, a coffee & cocktail bar, a large island with additional bar stool seating, plus a sizeable walk-in pantry The wall of windows in the great room draws your eye outdoors to the green landscape and private studio Flex space is ample on the main floor with a front room currently used as an office and a fifth bedroom with an adjacent full bath that is currently used as a playroom Moving upstairs and you’ll find the serene primary suite with an exquisite view overlooking the lush backyard! The bath is a private oasis featuring a soaking tub, heated floors, custom shower with designer tile and a roomy walk-in closet! Build connection in the generous bonus room with loads of space for play, 3 additional bedrooms (one ensuite) including two full baths and a fantastic laundry room with a lovely view down the idyllic street below The backyard is truly special due to its size and detached studio cottage! Fully fenced and with a meticulously maintained level lawn, the backyard is a wonderland for discovery with a secret garden, raised beds, mature plantings and a firepit for cozy evenings Escape into the freestanding studio which is an ideal flex space for an art room or office with stone steps leading to the front door The most spectacular feature is the outdoor living room which expands the year-round footprint of the home: a fully covered hardwood deck, fireplace, ceiling heaters ,skylights, and custom lighting provide a comfortable, welcoming dining and family room for loads of entertaining! The location is a 10 and within walking distance to Lake easements, the Lake Oswego Swim park, multiple restaurants, Zupan’s marketplace and Lakeridge Jr. High. Delight in all that Lake Oswego has to offer: premier schools, boutique shopping & restaurants and top-tier golf courses nearby! Welcome home!
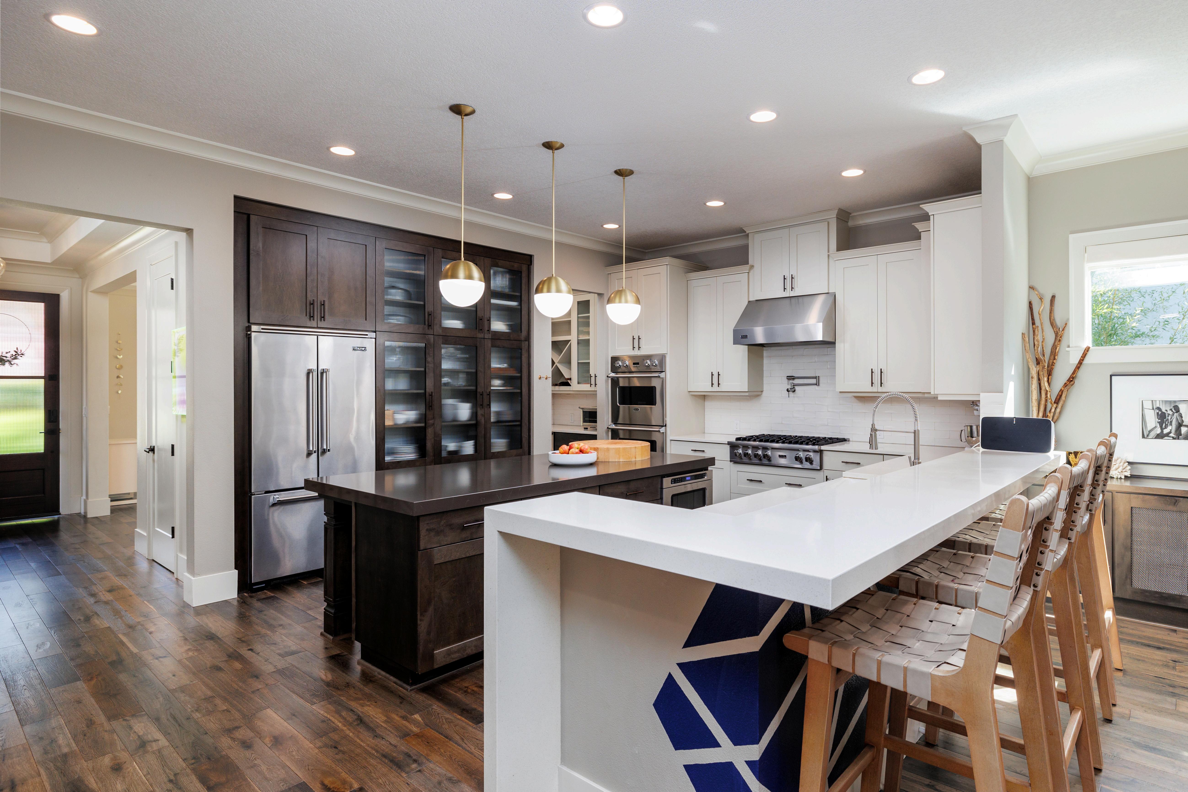
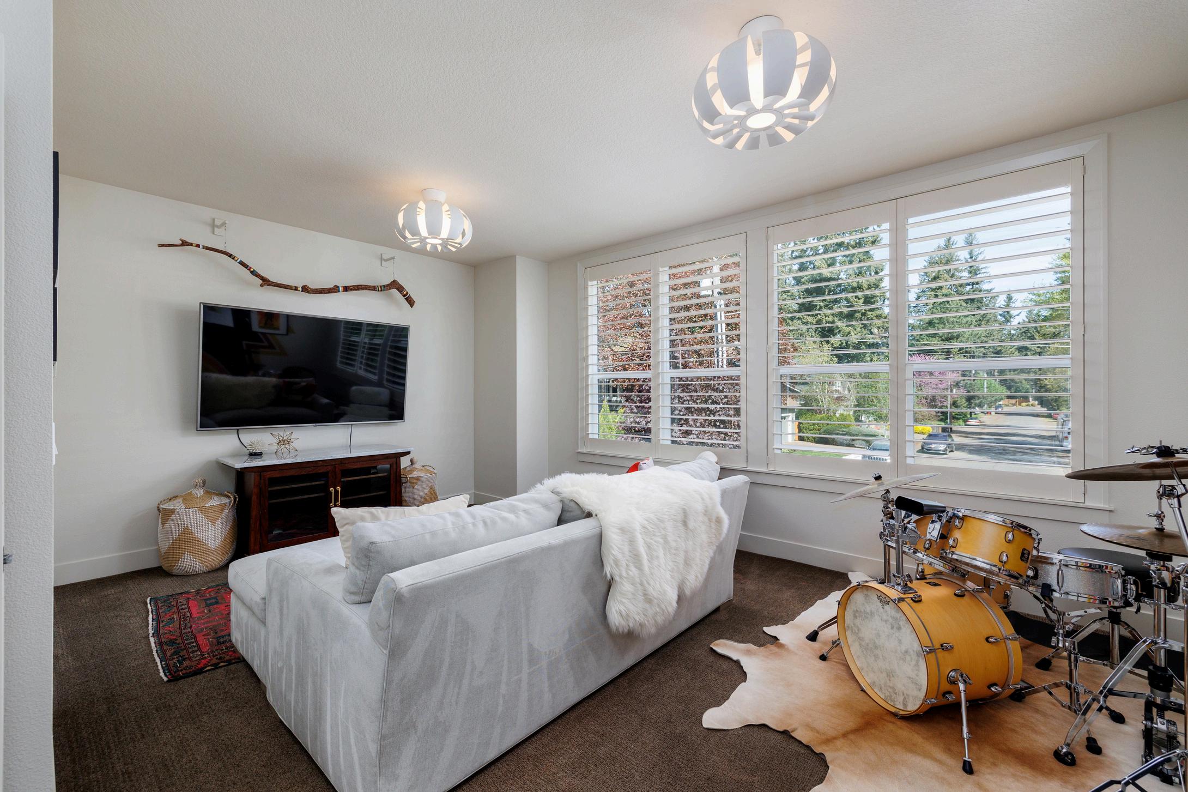
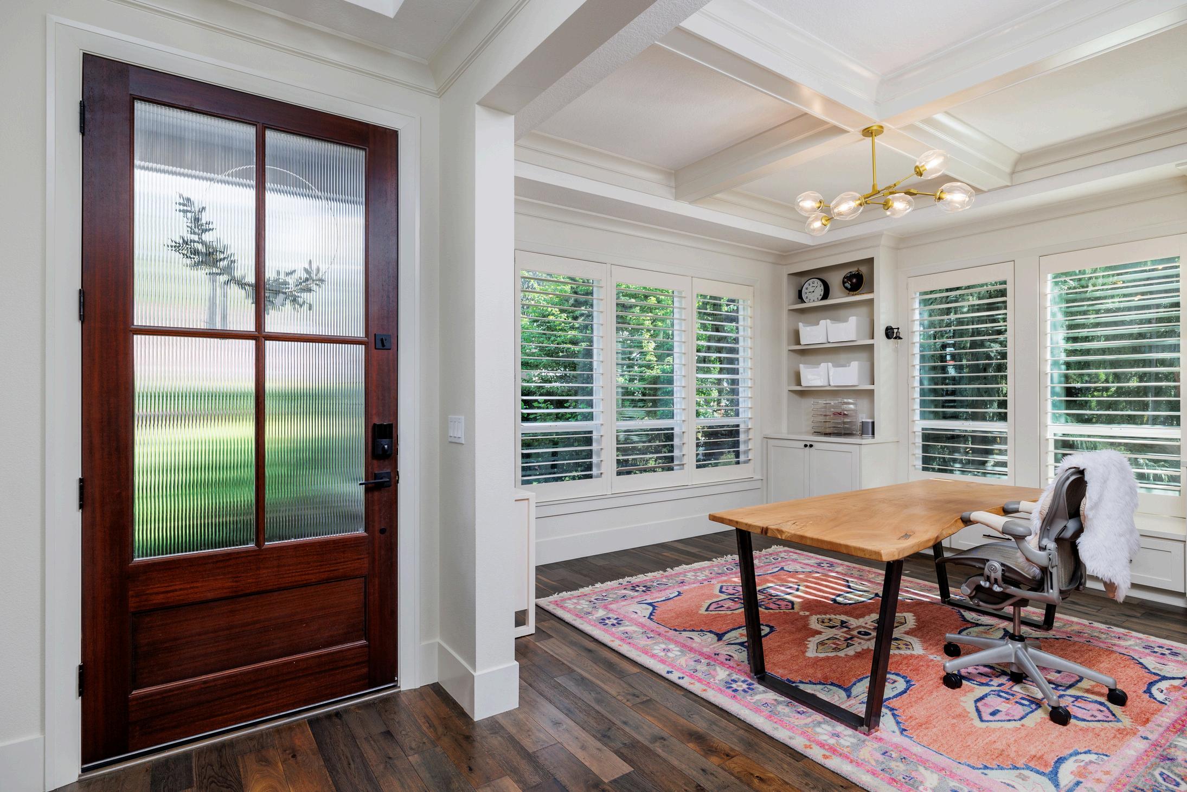
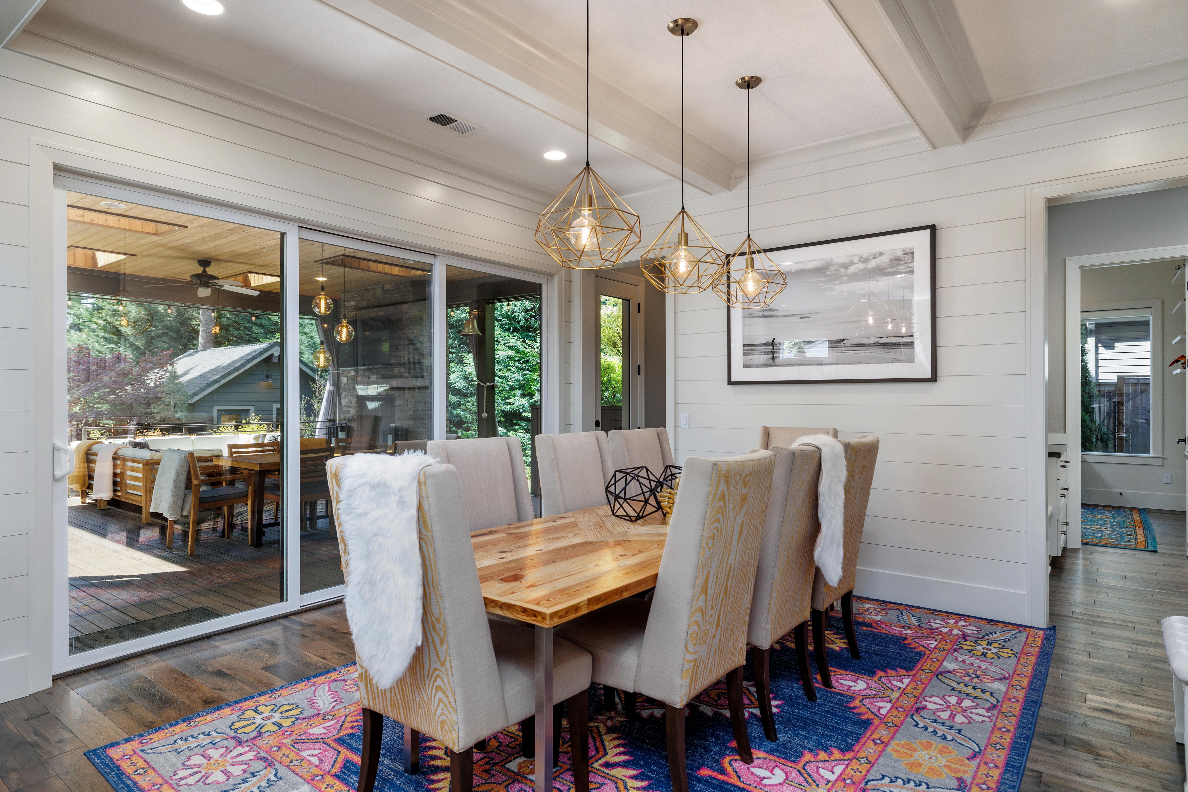
BEDROOMS | 5
BATHROOMS | 4
ADD'L | Bonus, Office, Detached Studio
TOTAL SQ FT | 4,022 SQ FT
MAIN | 1,708 SQ FT
UPPER | 2,114 SQ FT
ADD’L | 200 SQ FT
ACREAGE | .28
MLS #24093385

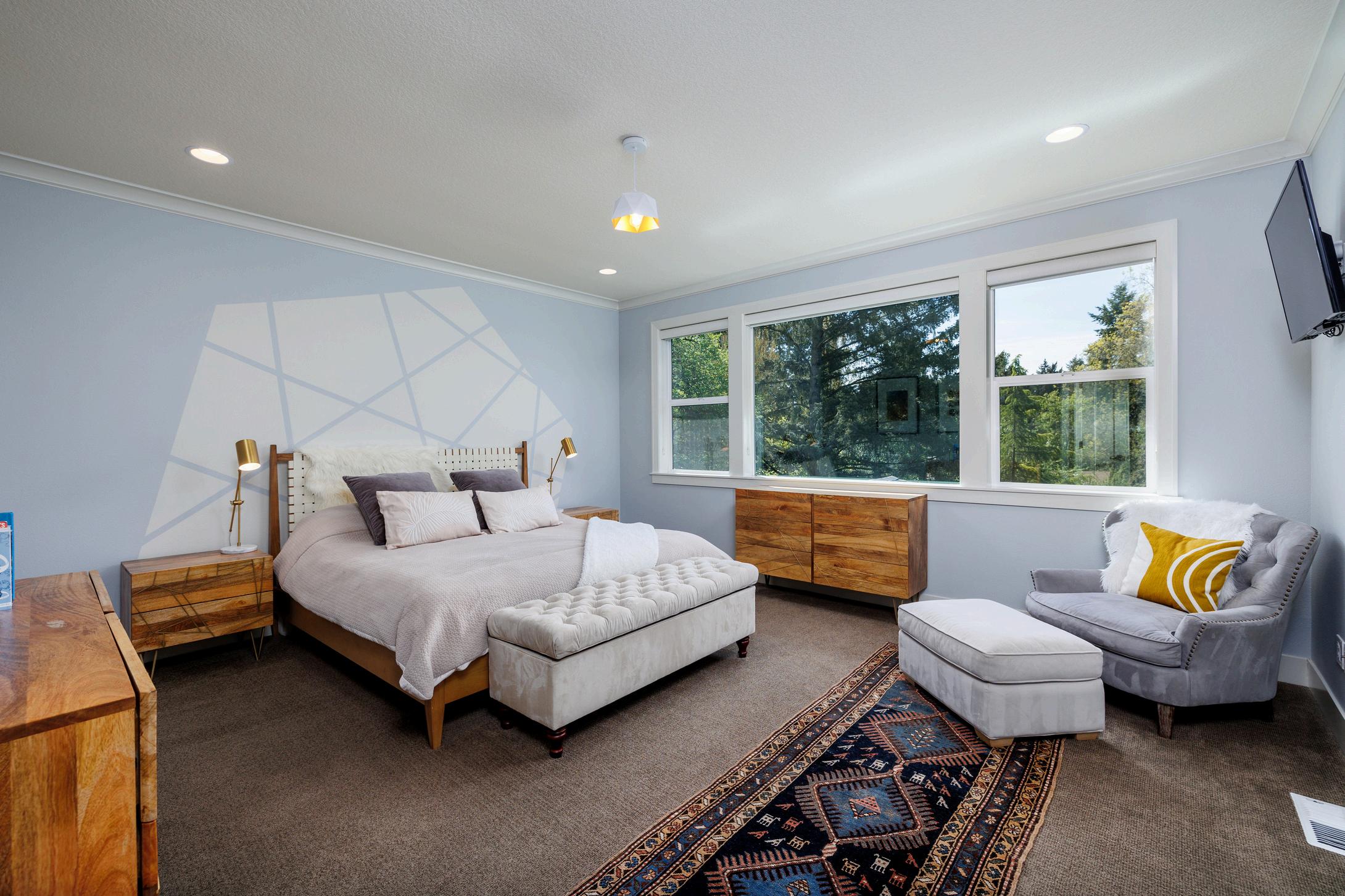
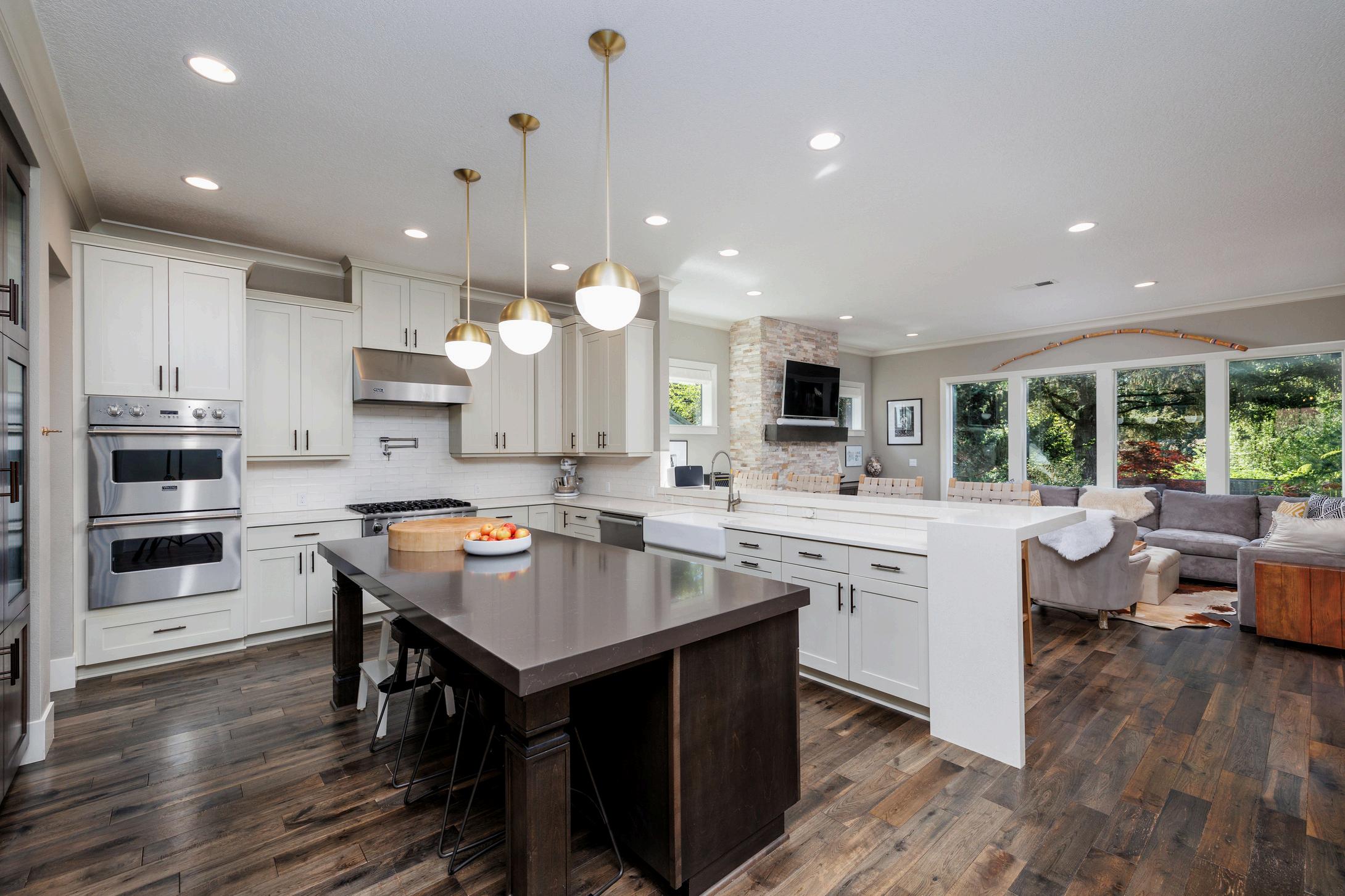
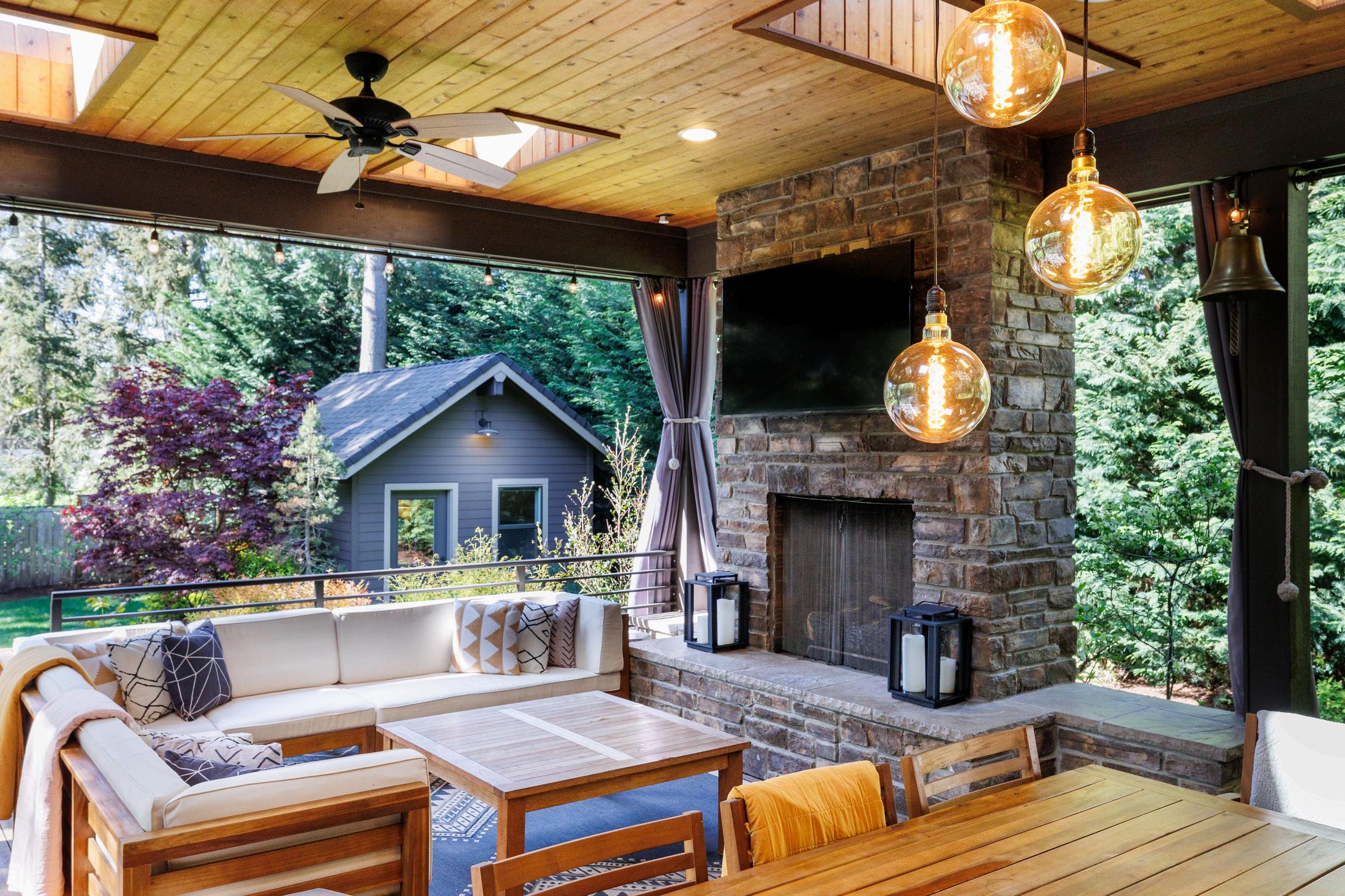
Sophisticated office with exquisite builtins, boxed ceiling, and large window seat overlooking the lush, level front lawn
Open concept great room with high ceilings, stacked stone fireplace & exquisite built-ins
Luxurious gourmet kitchen features a large cooking island, butler’s pantry with controlled temp wine fridge, floor-toceiling cabinet space, and bar top with additional seating
Custom designed light fixtures accent the natural light flowing throughout the house
Spacious upper level bonus or play room with storage closet
Serene primary suite with luxurious spalike retreat bath with soaking tub
Second bedroom on the upper level complete with private ensuite bath
2 Additional bedrooms share a full bathroom with tub
Expansive laundry room conveniently located near the upper floor bedrooms
Main floor bedroom with an adjacent full bath can be used for guests or flex space
Oversized triple car garage
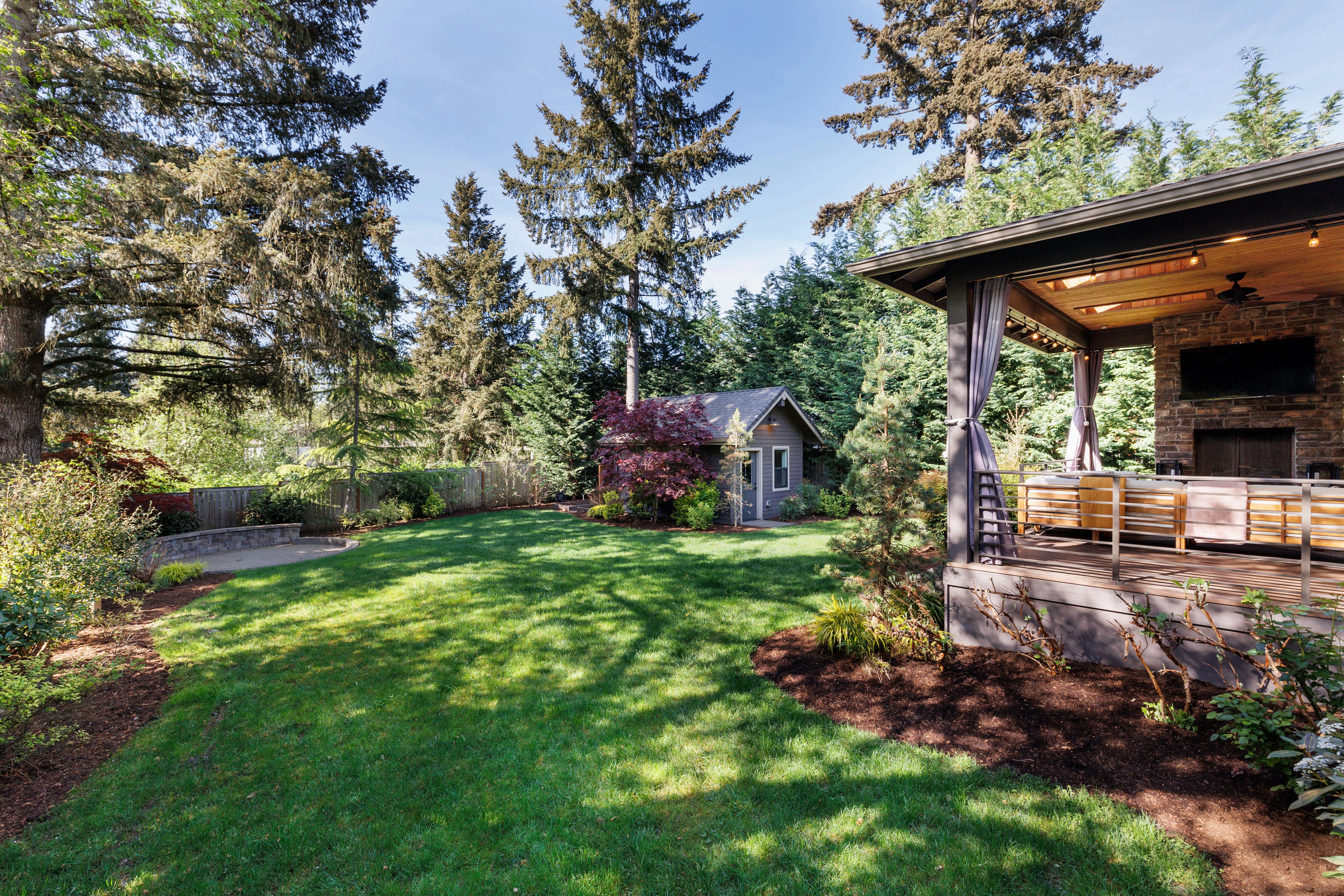
Incredible outdoor heated living area complete with its own dining area, gas fireplace, mounted tv, all overlooking the spacious backyard
A quarter of an acre of exquisite level grounds with ample room for a pool
Meander your way down the secret path to custom garden boxes to nurture your green thumb
Detached Studio - perfect for an office or flex room
Access to 2 Lake Easements within walking distance - Blue Heron and Lakeview Recreation Club
