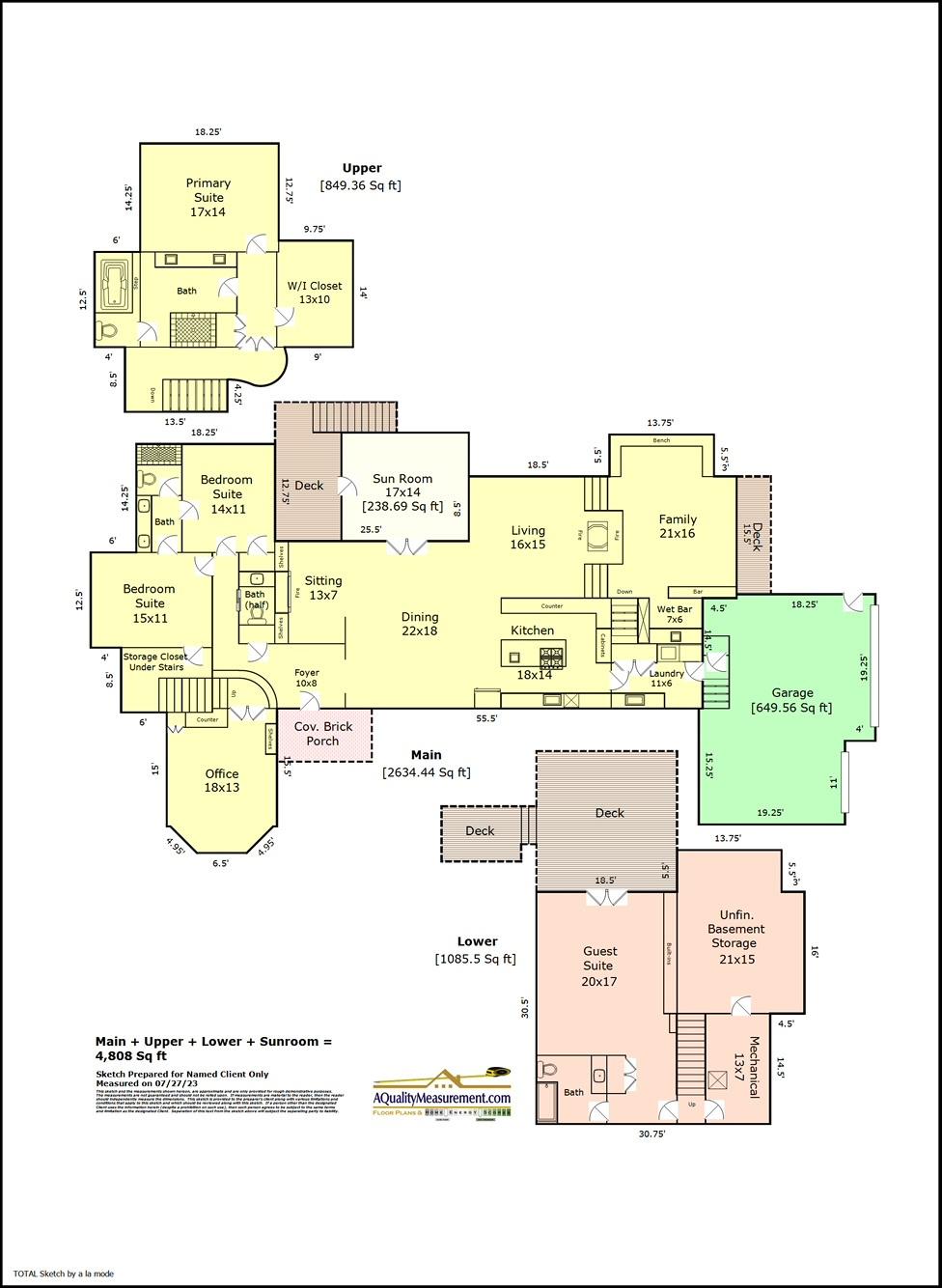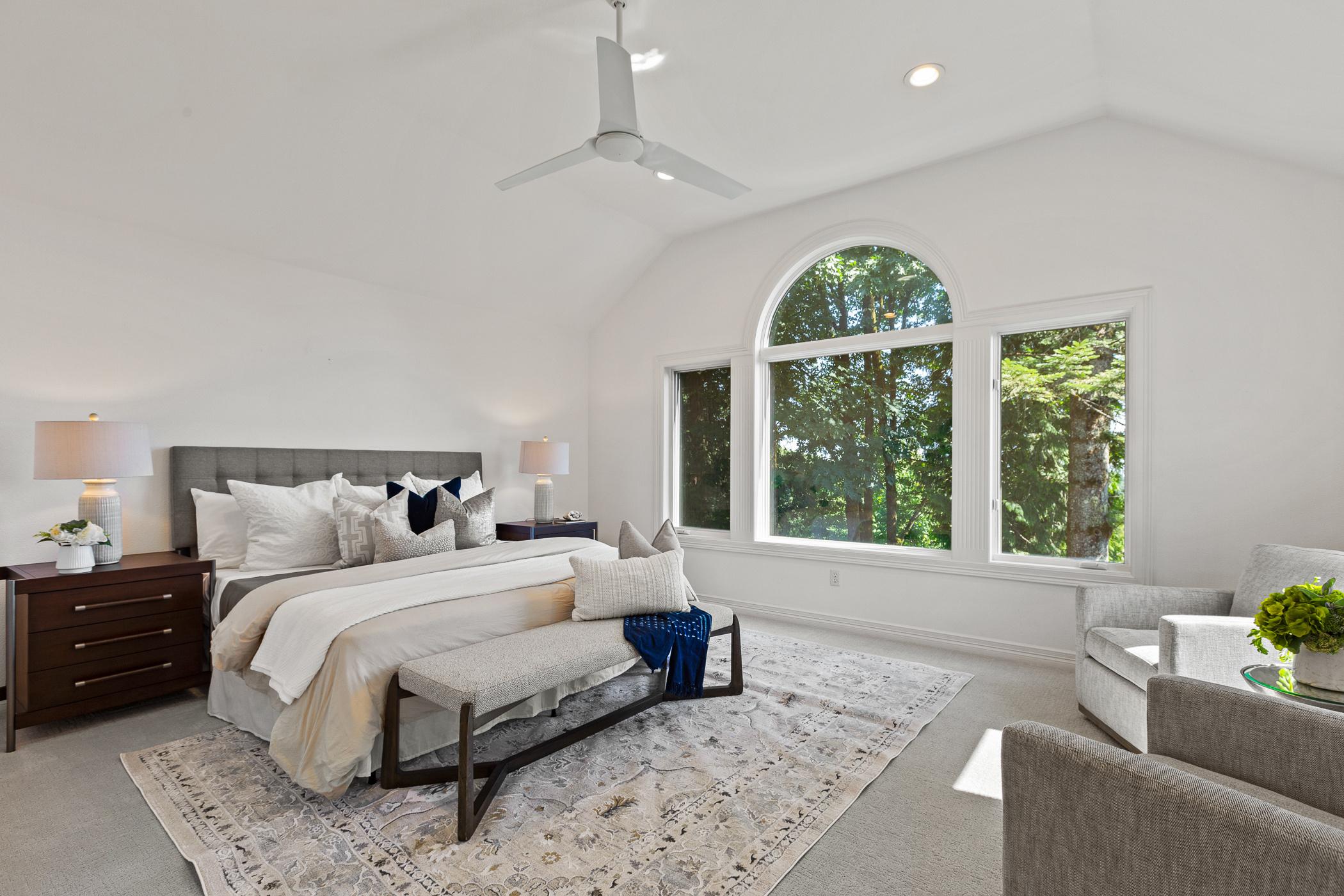







Welcome to Mountain View Terrace; a private drive of sophisticated Estate homes with gorgeous grounds, phenomenal neighbors and complete peace & quiet It’s difficult to find a neighborhood of exquisite homes each with their own serene acre and yet so close to NW 23rd Ave, St Vincent Hospital, Wildwood Hiking Trails and Nike! Enjoy three mountain views in this recently updated home with a new kitchen - Thermador & Wolf Appliances, white quartz counters, pull out custom shelves, glass fronted cabinetry and all thoughtfully designed for todays love of entertaining! Bright exposure through expansive windows showcases loads of sunlight, local deer families, gardens with raised beds, a custom water feature and Forest Park views as well as Mt. St. Helens, Mt. Adams and Mt. Rainier! The floor plan offers room for everyone with a private primary suite, a main floor spacious office with a fireplace torch, and two additional bedrooms that share a bath. The great room concept is expansive and includes a sunroom out to the views to take in the natural beauty - magnificent in every season! Enjoy two fireplaces, a quiet sitting area and both living & dining rooms that give way to an inviting family room with a custom bar and room for pool or table tennis! The lower level has loads of optionality for you: a fourth bedroom with full bath, an additional family room/great room or an ideal space for extended stay guests with their own private entrance. The three car garage and driveway are spacious and allow for easy parking and ample room for RV or extra needs Come home and relax among the trees!

BEDROOMS | 4
ADD'L | Office
BATHROOMS | 3 1
TOTAL SQ FT | 4,808 SQ FT
MAIN | 2,634 SQ FT

UPPER | 849 SQ FT


LOWER | 1,085 SQ FT
ACREAGE | .98
MLS # 23644959
Open concept floor plan with a seamless transition - perfect for entertaining!



Dining room features soaring ceilings and French doors to the sunroom with cascade mountain views!
Living room features vaulted ceilings, floor-to-ceiling fireplace, walls of windows & access to the family room with a pool table & custom bar
Bright main floor office with a torch fireplace
Sitting room with a gas fireplaceperfect for morning coffee & a book!
Luxurious primary suite on the upper level featuring a fully remodeled ensuite with heated floors, striking walk-in shower & walk-in closet!
Modern new kitchen with top of the line appliances, extensive storage and a massive island bar!

Surround system throughout
Two bedrooms on the main floor with a shared bathroom
Spacious lower level with a full bathroom & built-ins - perfect bonus room, fourth bedroom or flex space!
Quick access to Downtown PDX, Hiking Trails, St. Vincent and more!
Expansive Cascade Mountain Range views!
Spacious grounds on 98 acre view lot
Graceful custom water feature
Raised Garden Beds and Fire pit

Expansive sunroom out to the trex deck with additional outdoor hangout out space
Estate neighborhood with exquisite homes & phenomenal neighbors!




