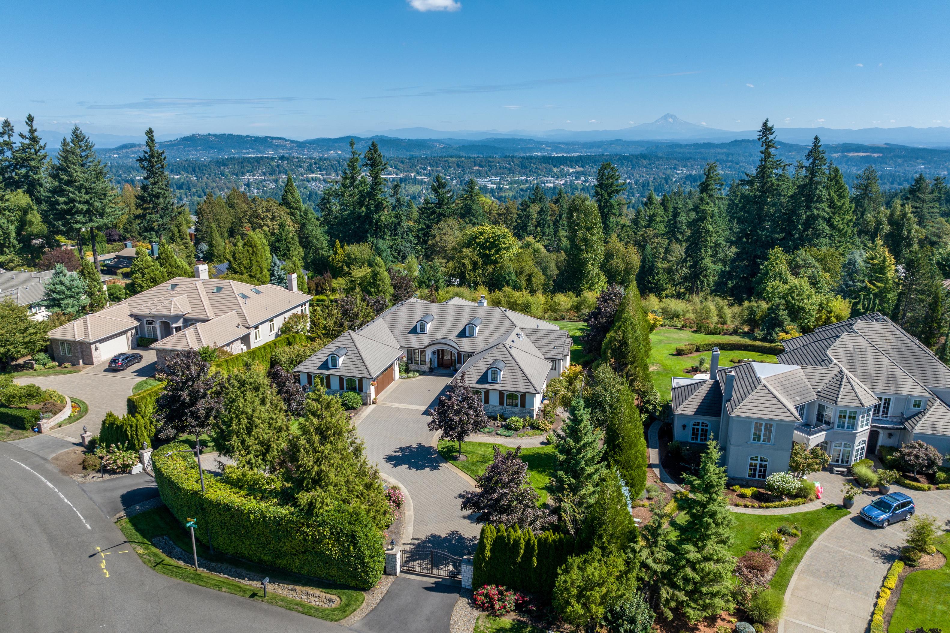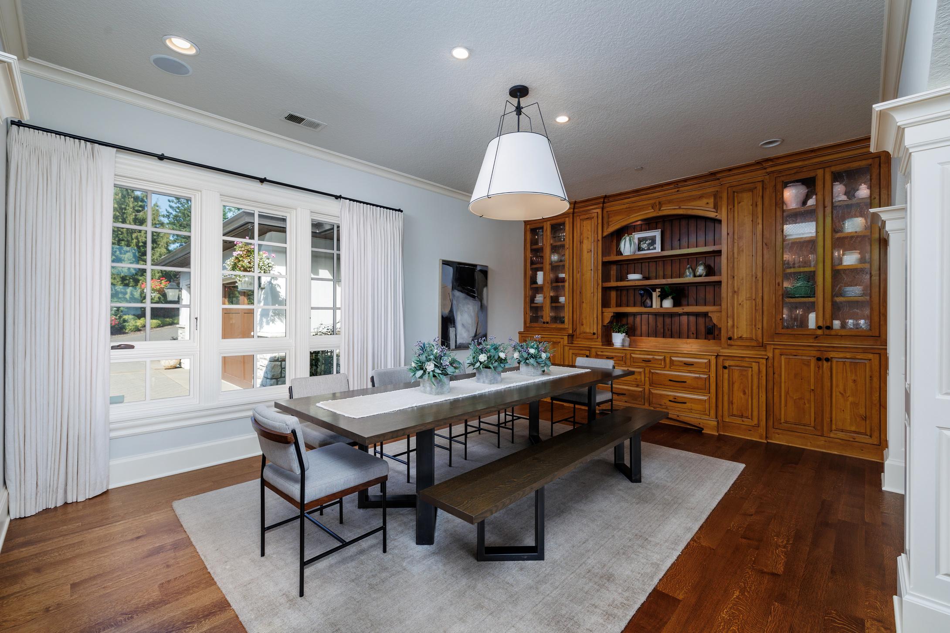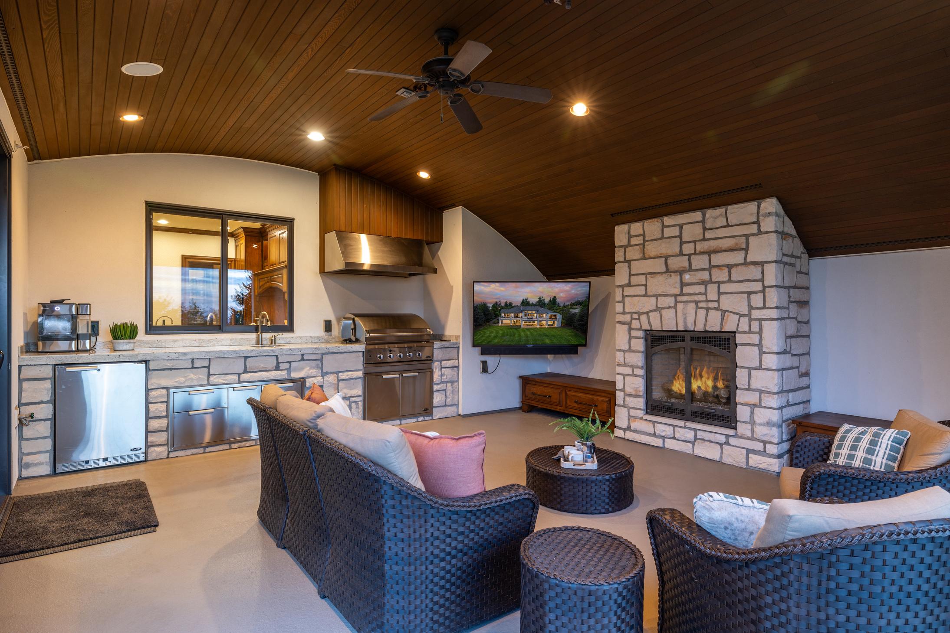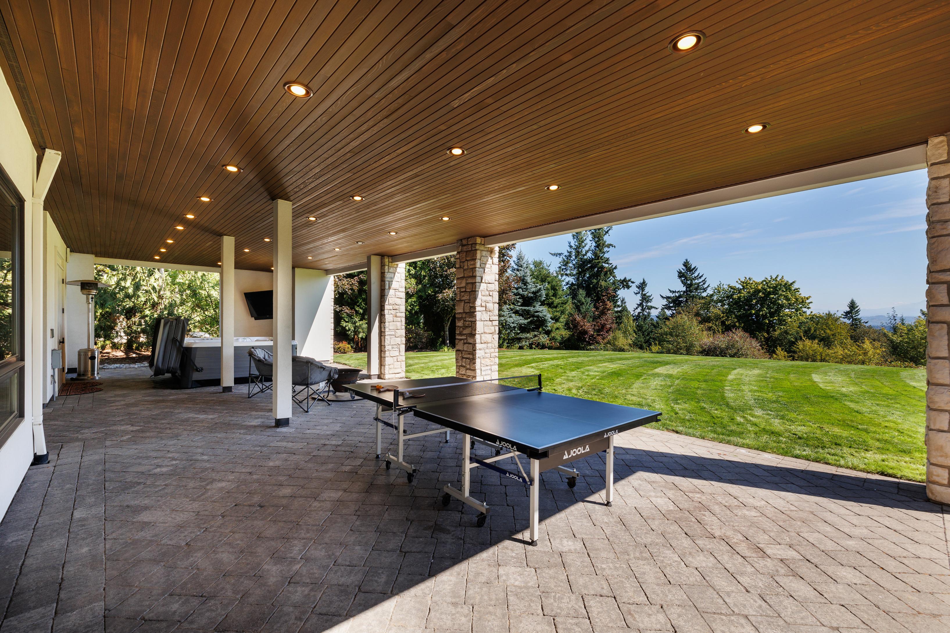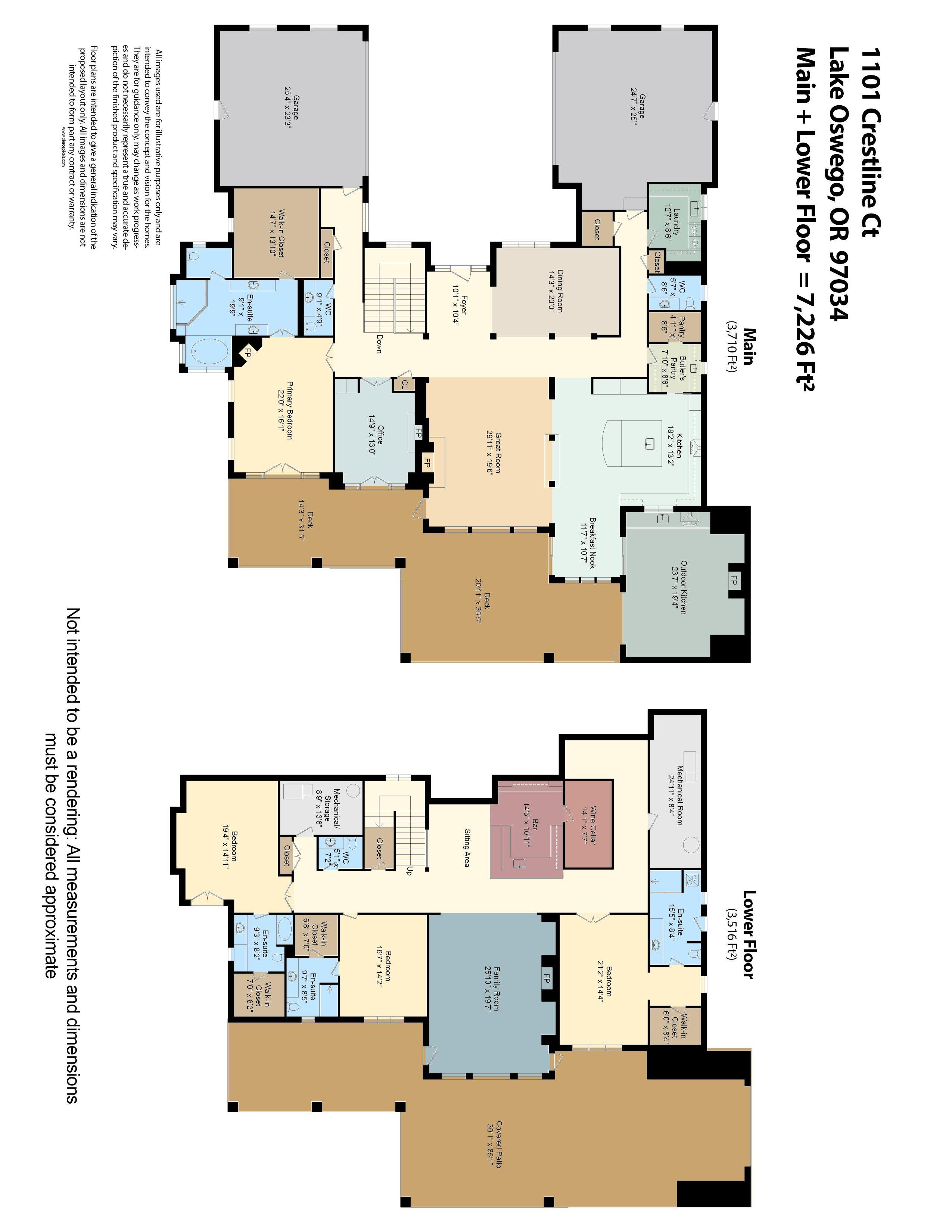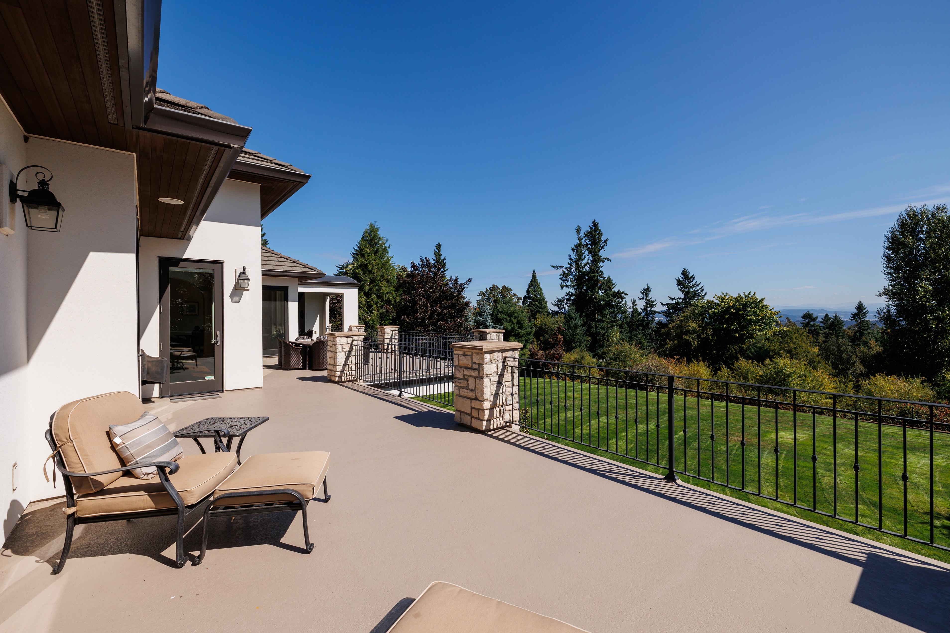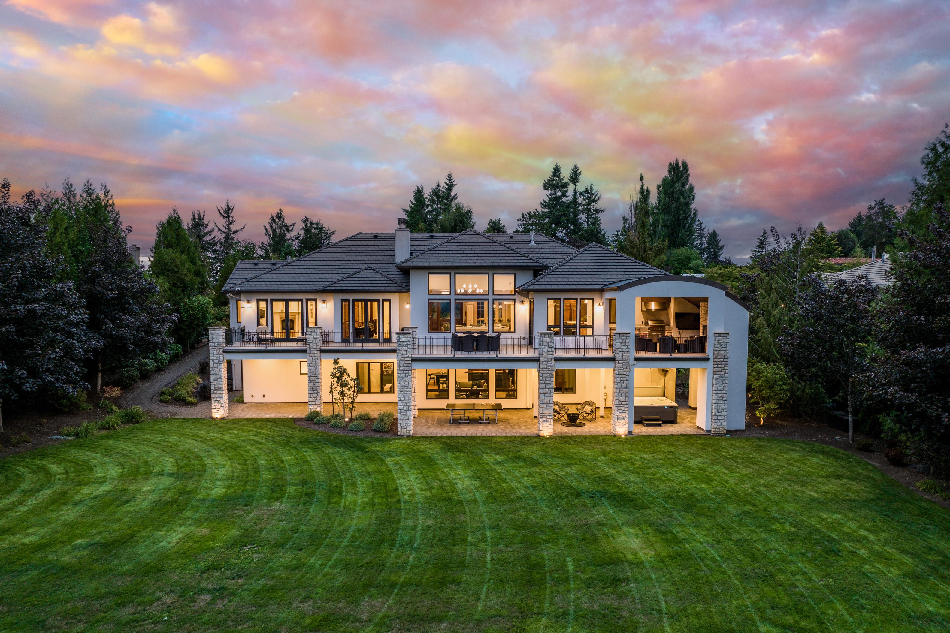

STUNNING SKYLANDS RETREAT W/ POOL
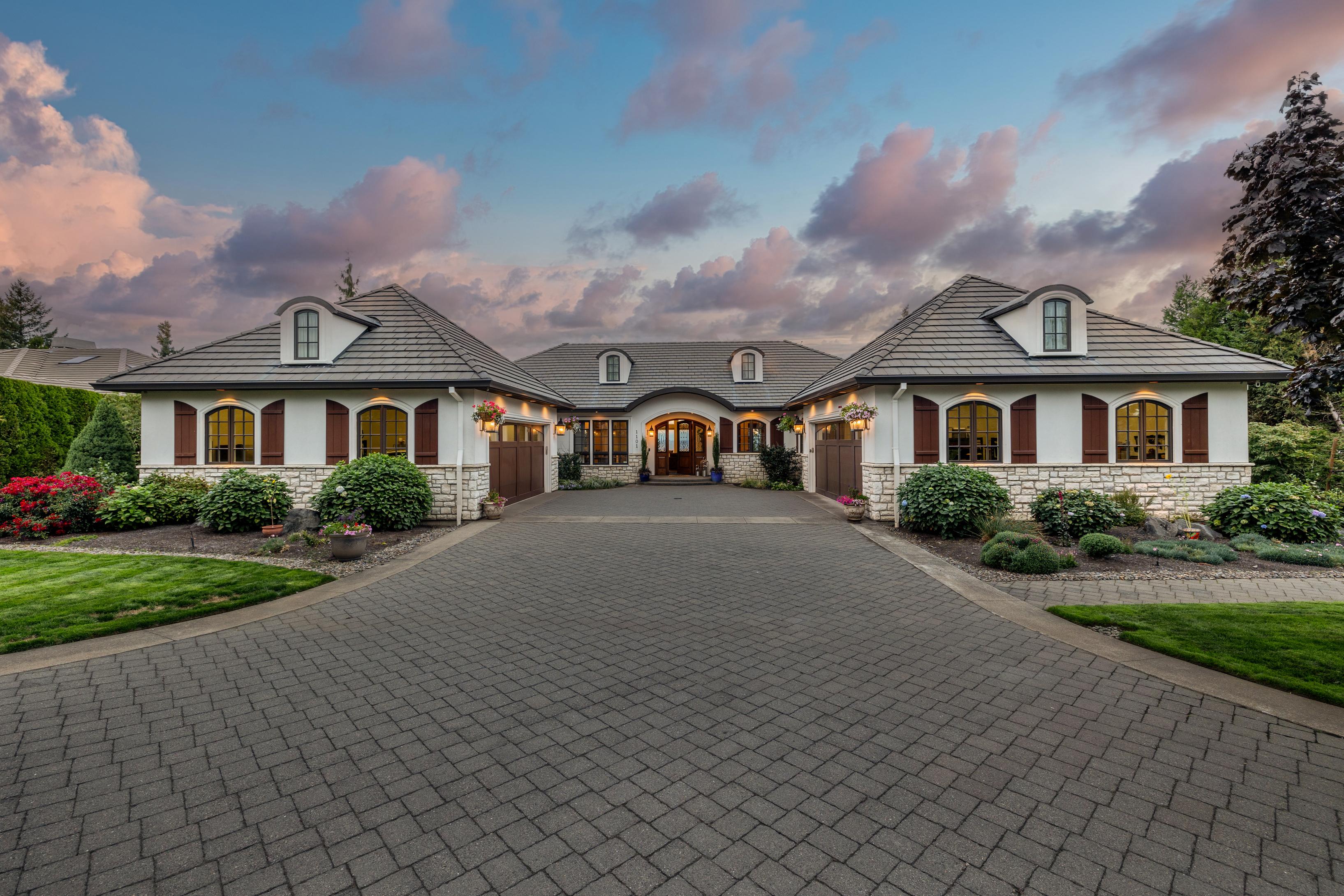
SIZED LEVEL BACKYARD & MT. HOOD VIEWS!
Experience the epitome of luxury living in coveted Skylands Estate, boasting impeccable design and breathtaking Mt Hood views! This private exceptional hilltop residence is tucked behind secure gates and welcomes you with a circular driveway, immaculate landscaping, a front waterfall feature, and two generously sized double garages framing the grand entrance. Upon entering, you are greeted by soaring ceilings, expansive hardwood floors, and an immediate, centered view of majestic Mt Hood, complemented by a striking floor-to-ceiling fireplace. The main level of this residence exudes brilliance, featuring a high-end kitchen with tall built-ins, a butler's pantry, an inviting island for entertaining, and a sunlit eating nook that leads to a covered patio and an additional outdoor kitchen The luxurious primary suite, also on the main floor, pampers with a gas fireplace, a custom walk-in closet, heated floors, a relaxing soaking tub, and French doors that open onto a sprawling patio, offering panoramic views. For those seeking a quiet retreat, the handsome library or office awaits, complete with its own fireplace, rich hardwood floors, and access to the sunny patio Wide stairs gracefully descend to the lower level, where a spacious family room beckons, complete with a fully equipped wet bar, a temperature-controlled wine cellar, and a cozy card/game sitting area. Three additional bedrooms, each with its own en-suite bathroom, complete this level, providing easy access to the hot tub, ping pong area, and an expansive, level lawn that eagerly awaits the addition of a summer pool! Prepare to make Skylands Estate your forever home, as leaving this elegant abode will be the last thing on your mind!
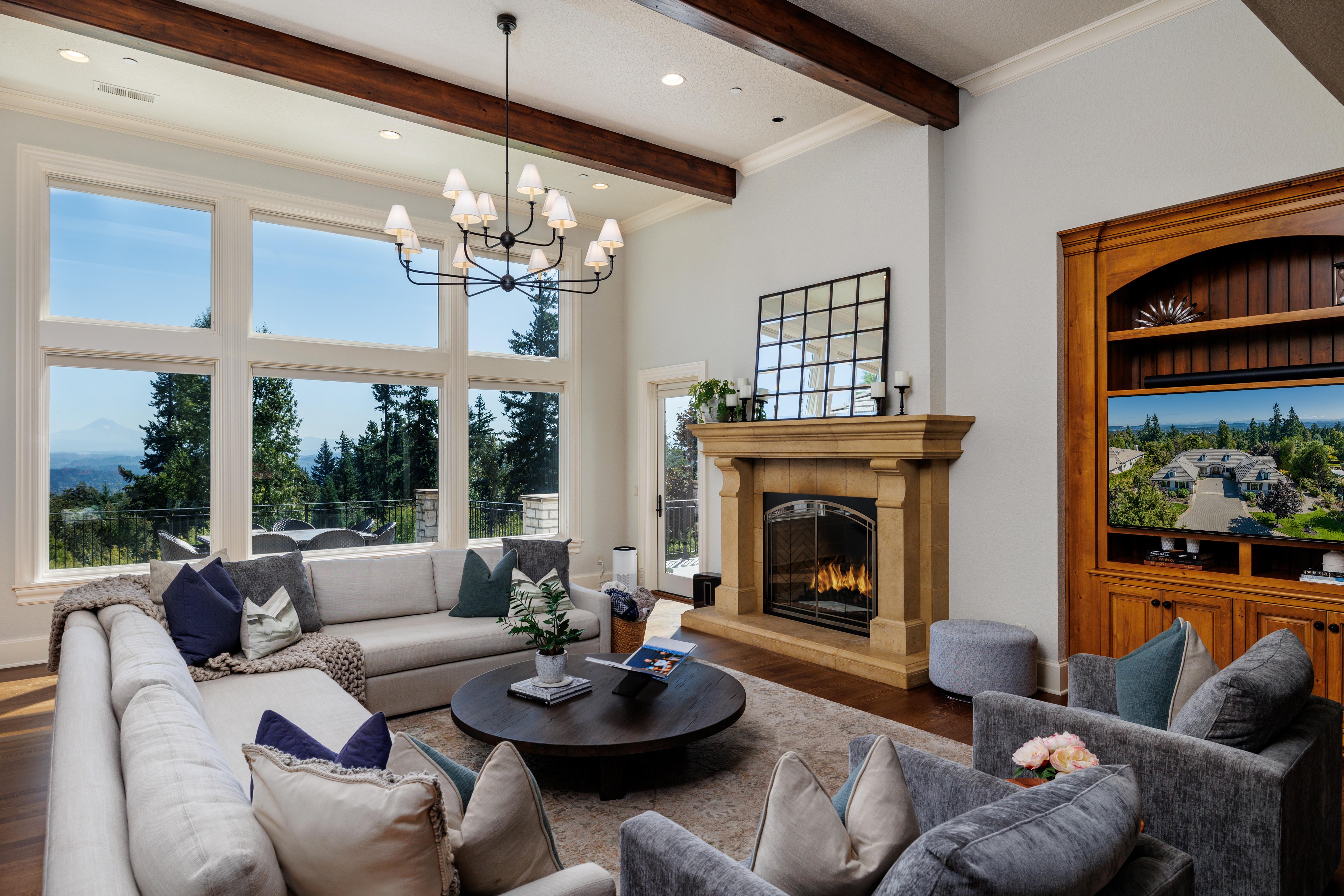
SPECS
BEDROOMS |4
BATHROOMS | 4 3
TOTAL SQ FT | 7,226 SQ FT
MAIN | 3,516 SQ FT
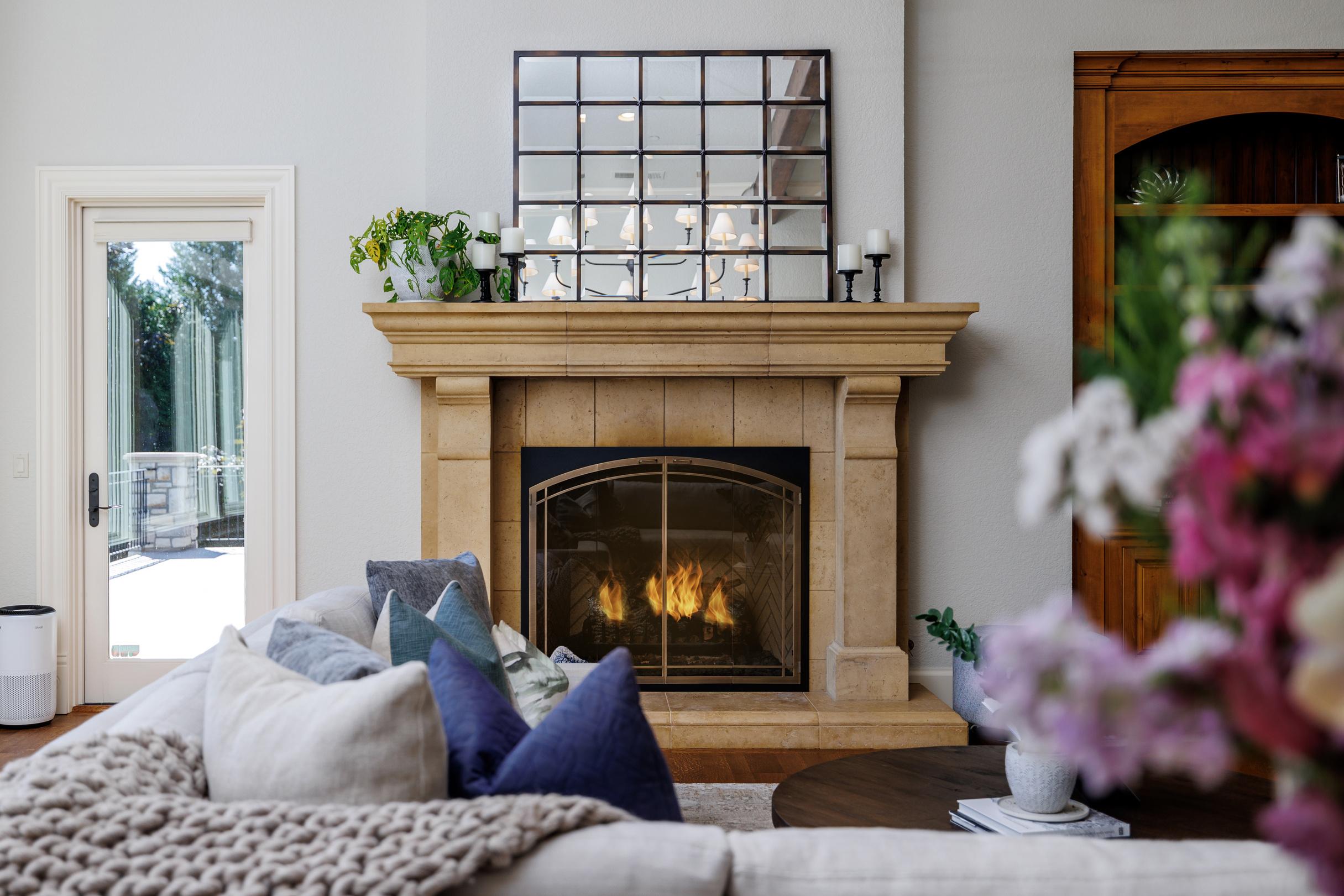
LOWER | 3,710 SQ FT
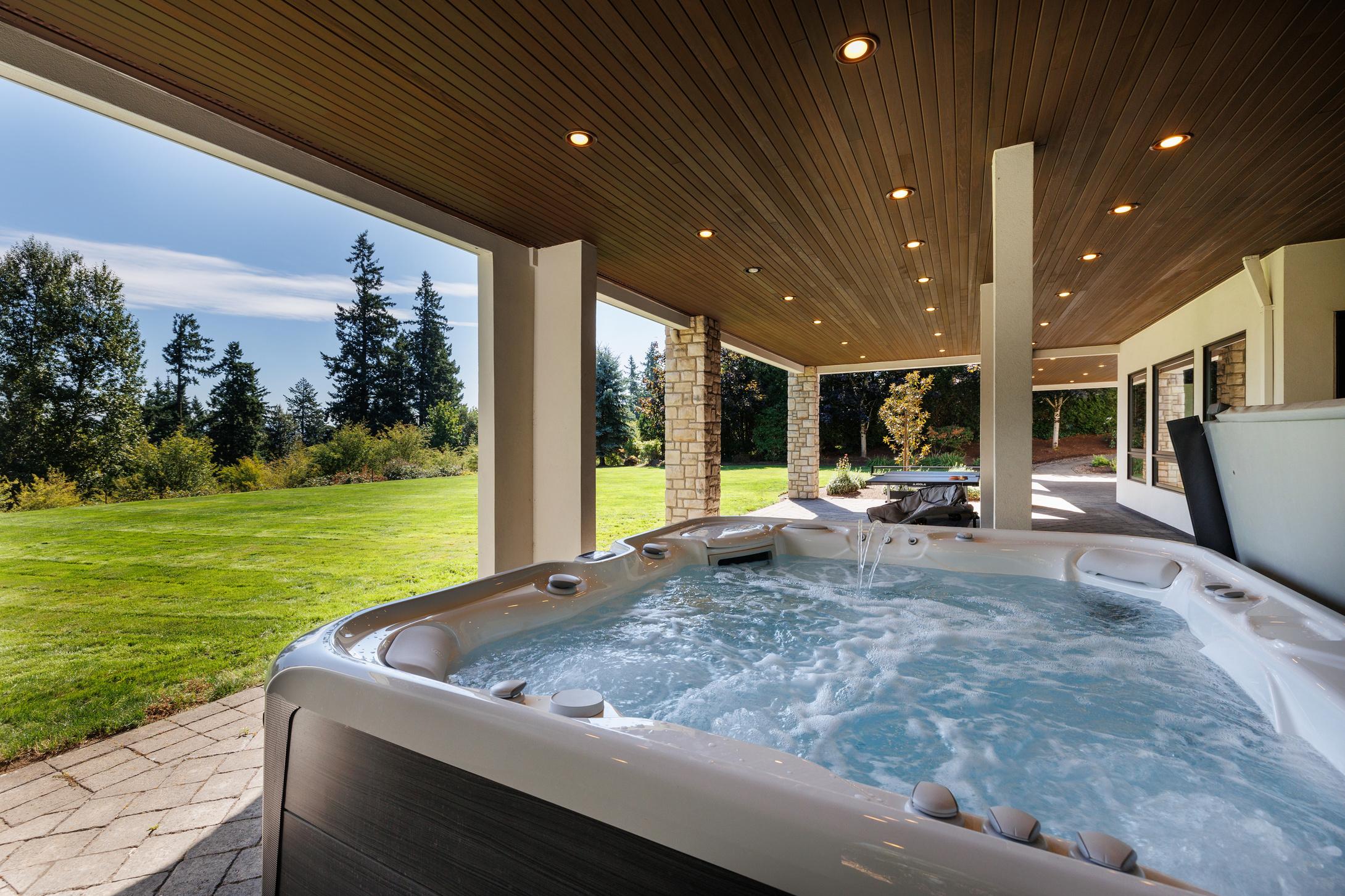
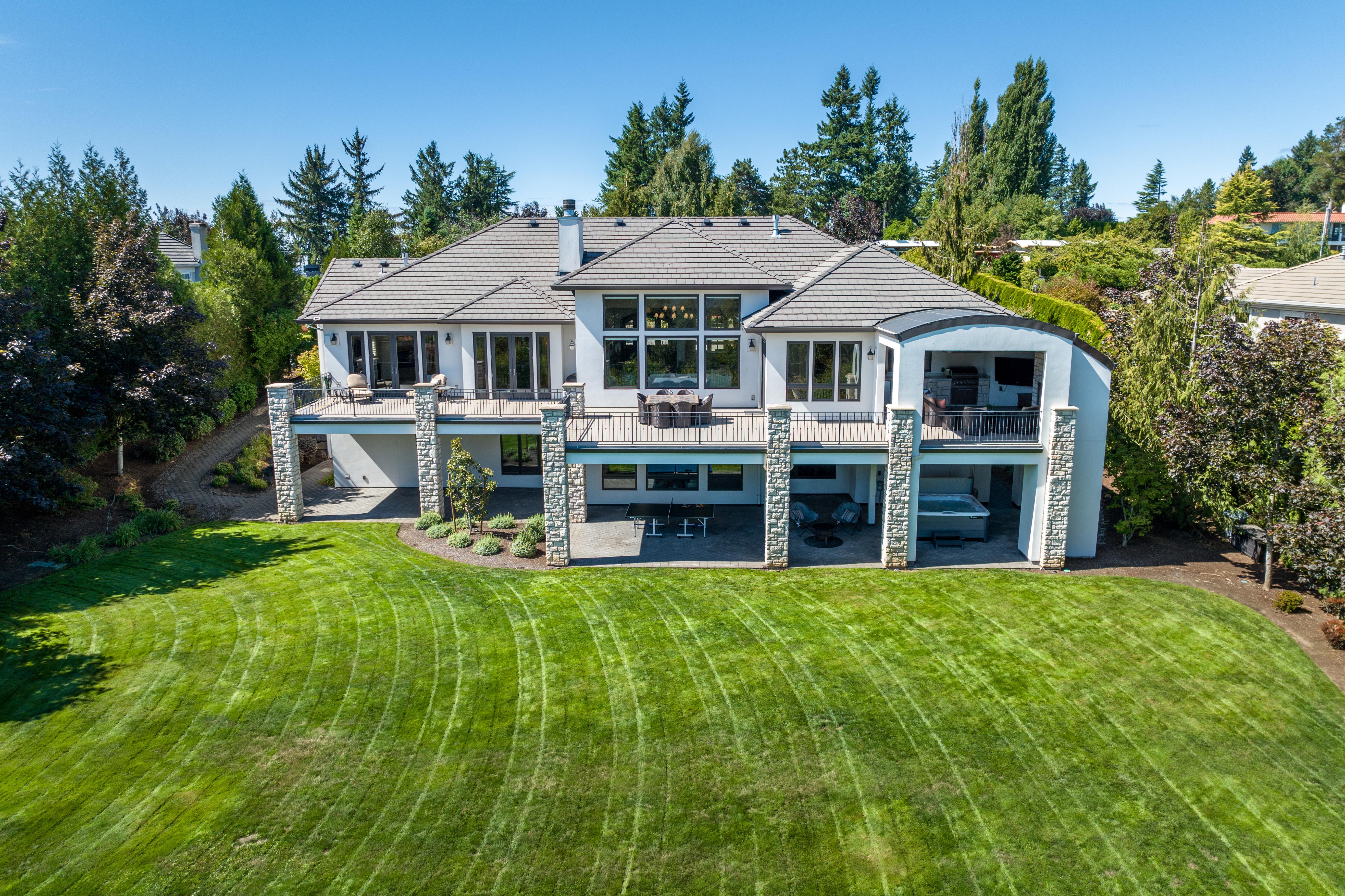
ACREAGE | 85
4 CAR GARAGE | 1,209 SQ FT
MLS #23371952
JOURNEY INTO THE EXTRAORDINARY
Designed by Richard White of White House Design, and Lake Oswego custom builder Roger Edwards, this home has been meticulously maintained. The design optimizes the stunning views, the movement of sunlight throughout the day and was created with the finest craftsmen in Oregon with complete attention to detail
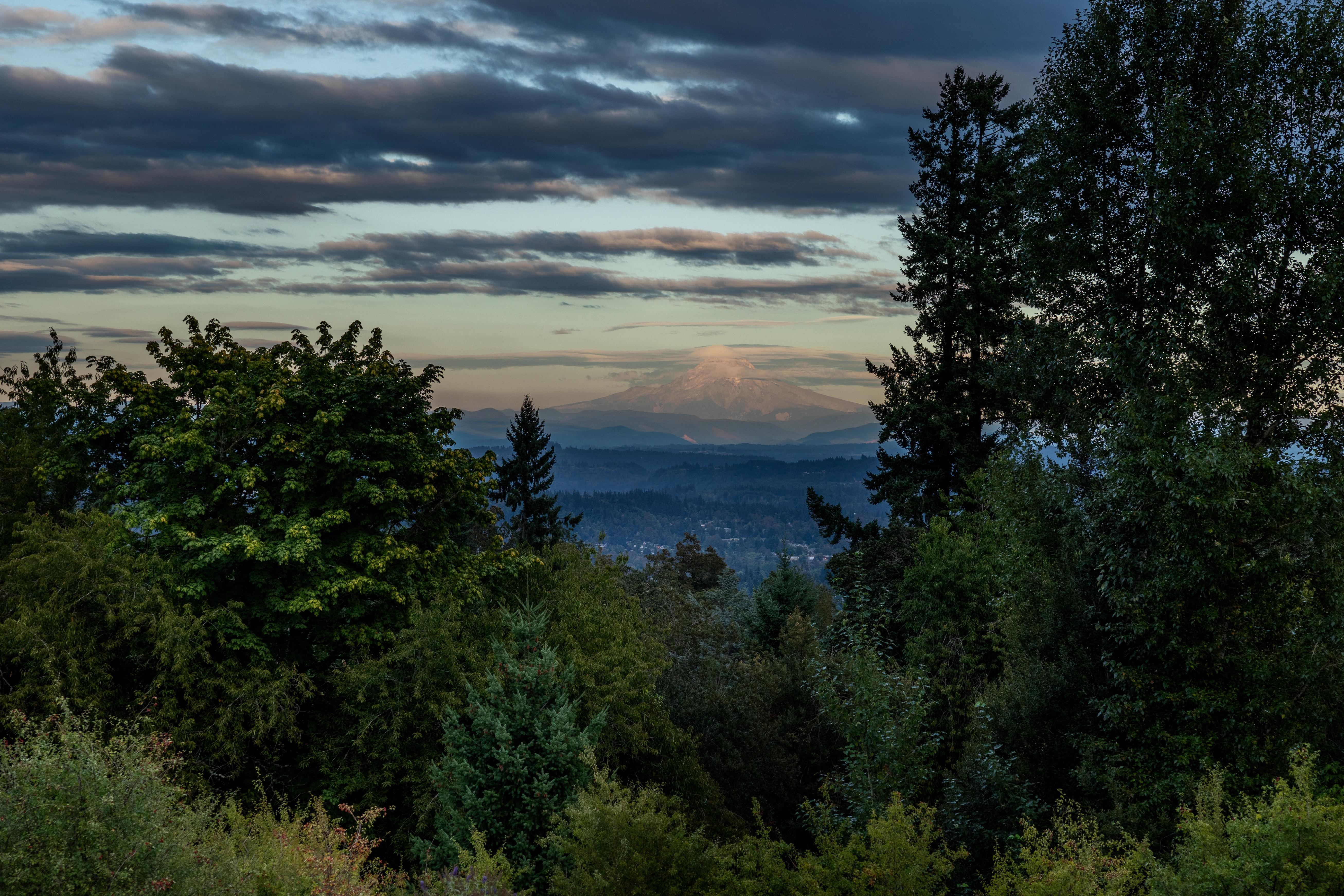
DETAILS
Luxe kitchen w/ Subzero refrigerator & freezer units, slab granite island w/ bar seating, Wolf 6 burner gas range & Dacor warming drawer
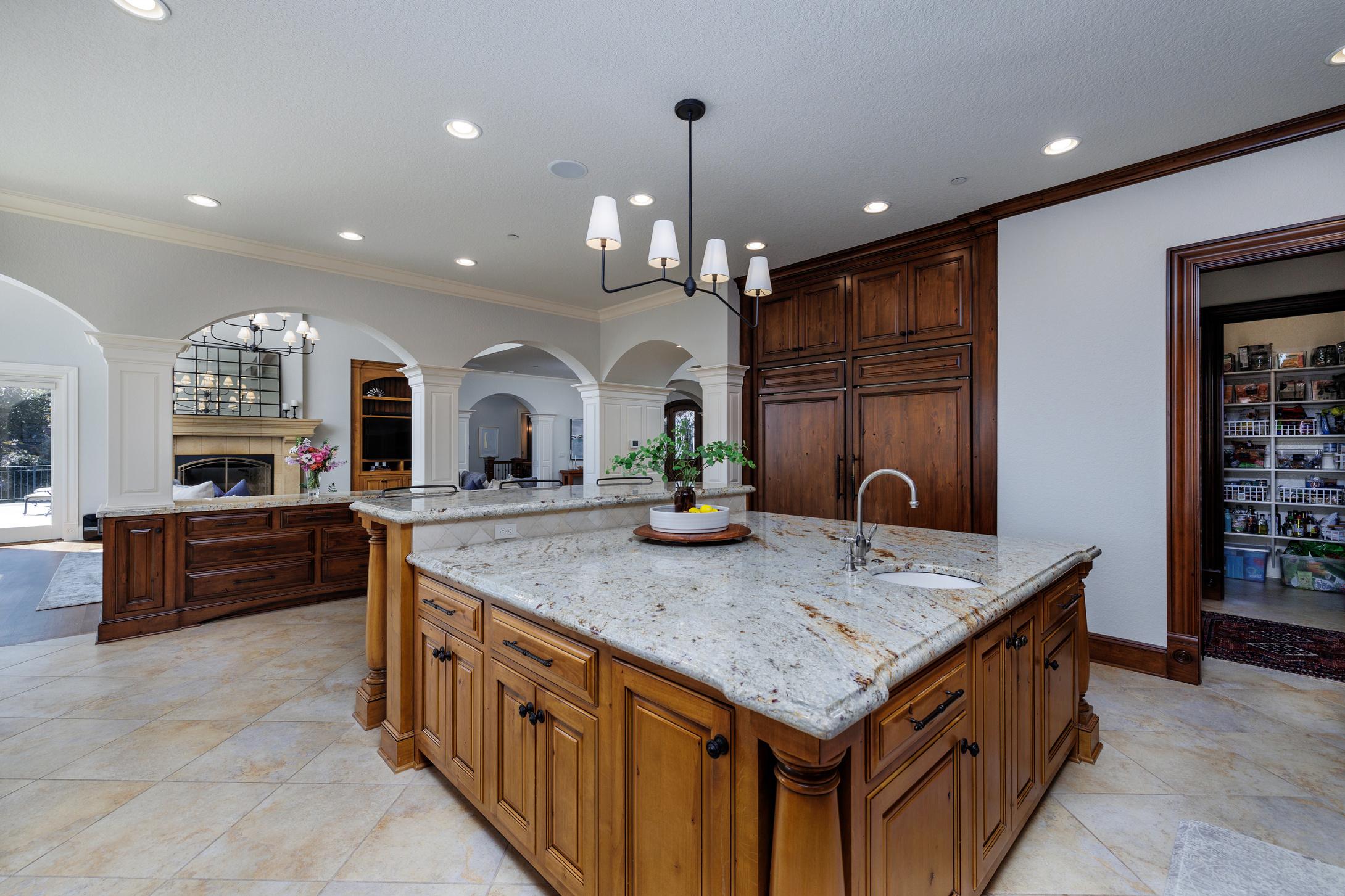
Butler’s pantry w/ prep sink, sub zero wine fridge, built-in Bosch
dishwasher & full walk-in pantry
Breakfast nook surrounded by windows to take in the sunrise w/ doors leading to the covered patio
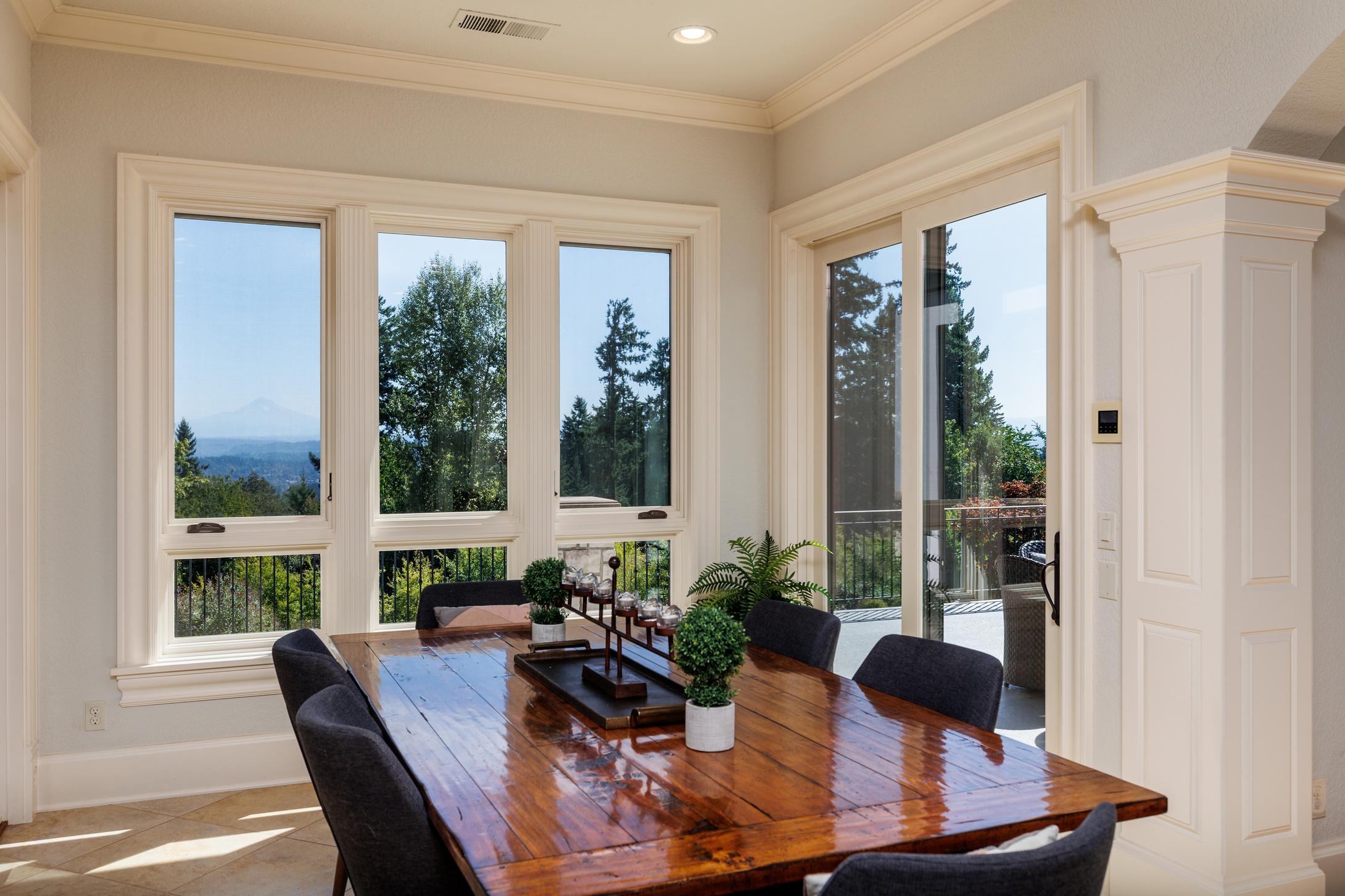
Great room w/ soaring beamed ceilings, stone wall w/ fireplace & massive windows perfectly framing
Mt Hood
Formal dining room w/ a wall of custom built-ins, glass fronts & new lighting
Luxurious main floor primary w/ new hardwood floors, gas fireplace & spalike suite w/ heated tile floors, soaking tub & incredible walk-in closet
Expansive Family room w/ wall of quality built-ins, room for several seating areas/game space & doors leading out to the covered areaideal for hot tub, TV & ping pong table
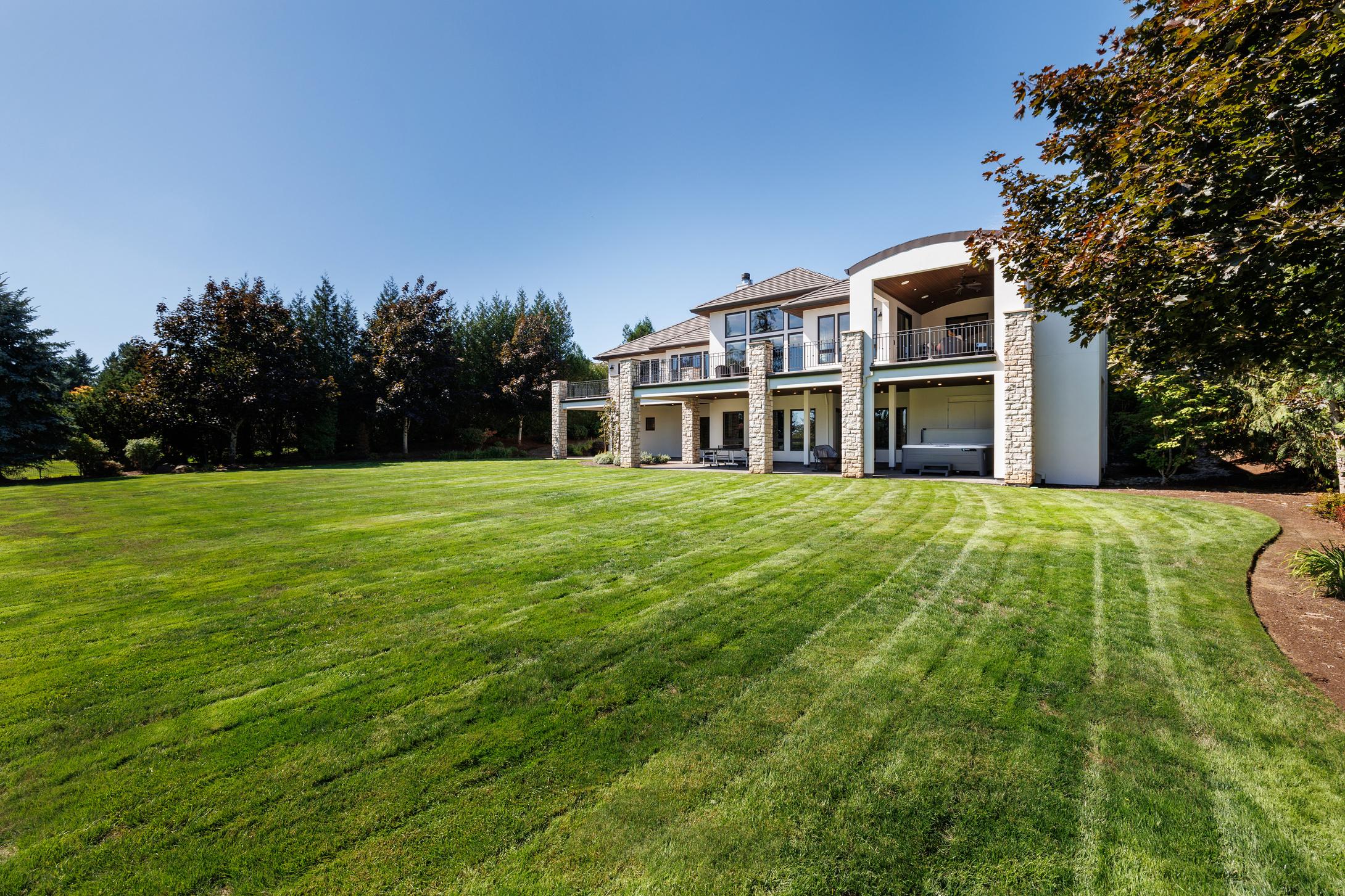
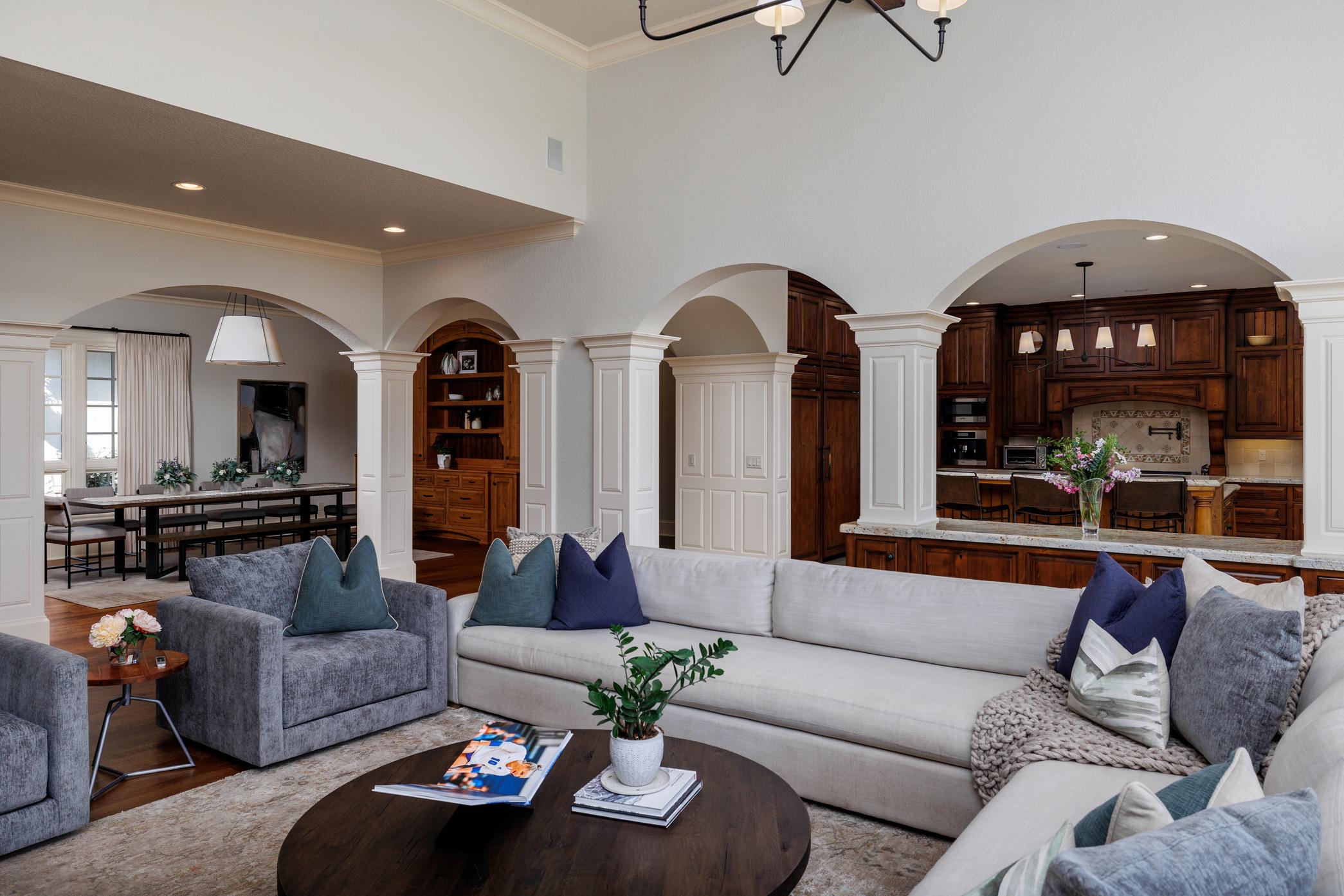
Private Bar w/ adjacent elegant temperature controlled wine cellar 3 lower level bedrooms w/ their own en-suite bathrooms
Surround sound speakers throughout the home & garages, ready for your system!
EXTERIOR ELEMENTS
One of the most extraordinary yards you will find! Rare wide level backyard ready for pool & cabana!
Situated on nearly one acre of manicured grounds w/ extensive lighting, accent uplighting, fully irrigated, gated entry, privacy backing to green space
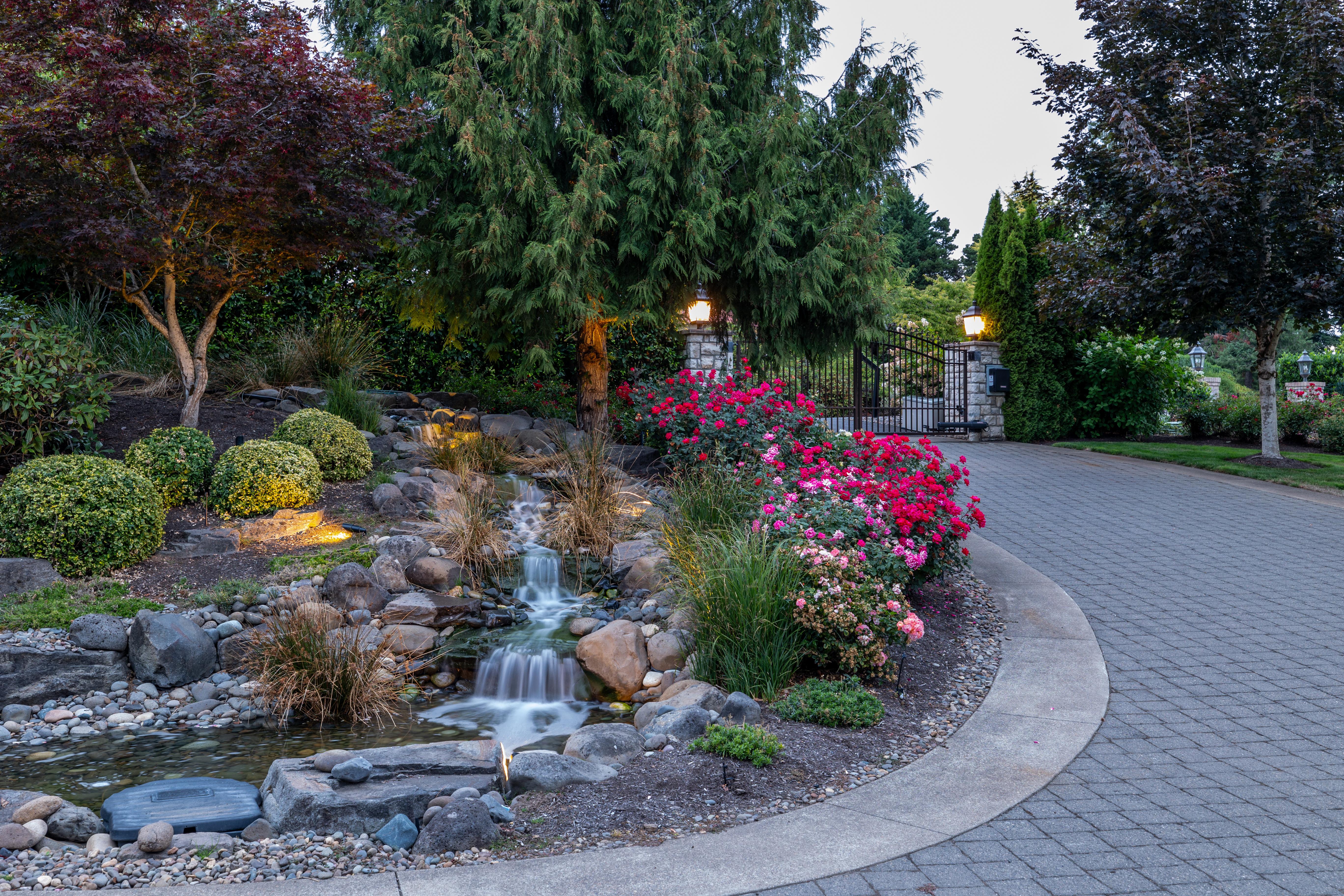
Tract A is a designated green space maintained by 8 neighboring properties including this one. Exterior all weather family room includes a welcoming fireplace, mini fridge, DCS gas Grill w/ range hood, prep sink, new TV, ceiling fan & exquisite wood finishes w/ recessed lighting prepped w/ hookups for gas or electric heaters!
Dual two car garages w/ epoxy floors, tiled dog washing stations w/ exterior exits to side yards
