

STRIKING RALEIGH HILLS ESTATE NESTLED

One of Raleigh Hills’ most extraordinary estate homes, 7195 SW Newton Place sits gracefully on just under an acre of lush, park-like grounds and is ideally located near top-tier schools, Jesuit and OES, and the Portland Golf Club! With luxurious finishes throughout, this traditional residence boasts 4 true bedrooms, all en suite, and 6 full and 3 1/2 bathrooms, a detached guest quarters with its own entrance over the garage, an original artist studio and a serene pool with a darling pool house! Tucked behind a gated driveway and tall mature laurel hedges, you will find a private retreat away from the hustle and bustle of it all!
Upon entering, you’re greeted into a gracious traditional floor plan reminiscent of a New England Coastal Estate Both the formal living room and dining rooms are bathed in natural light, offering tranquil views of the meticulously manicured front lawn and grounds Flowing seamlessly through the home, you’ll find a welcoming kitchen with white painted woodwork, a farm sink, a spacious gathering island, coffee bar, and walk-in pantry, which then blends effortlessly into the dining nook and warm family room anchored by a gas fireplace and exquisite white built-ins The family room and kitchen overlook the exquisite private grounds
On the main floor of the home you will also find a sitting area with french doors opening to the back patio, a guest suite with high ceilings and pretty views, a mud room complete with your own dog wash station & cubbies for everyone’s backpacks and handbags and a guest ½ bath! Ascending to the upper level, you’ll find two additional bedrooms, all ensuite, one of the most spacious laundry rooms you will find, and the luxurious primary wing! Truly its own private space, the bedroom itself offers vaulted ceilings, an elegant fireplace, built-ins for photo display, and a huge outdoor patio overlooking the grounds & pool The sumptuous bath includes dual walk-in closets, a walk-in shower and soaking tub! In addition, there is an adjacent room for its own private office, nursery room, yoga studio or flex space for you to create based on your needs changing over the years.
The spacious garage offers storage for a plethora of bikes, kayaks, tools and more, as well as room for 3 cars. Above the garage you’ll find the guest quarters with a great room, kitchenette and a full bathroom - making entertaining a breeze!
The grounds at this residence are truly immaculate. The vacation-like backyard features a fenced-in pool and spa area paired with a pool house and generous space for al fresco dining! Beyond the gates is a wilderness adventure! The grove of trees offer trails, room for play and a gathering space complete with a fire pit. Cozy up by the outdoor fire, sunbathe by the pool, dine outside year-round and take in the tranquil forest setting all in the comfort of your own home! This estate allows for plenty of space for a volleyball court or soccer pitch in the front lawn. The expansive driveway provides easy guest parking when hosting gatherings, or the ideal space to ride bikes and play! This home lives like a true luxury retreat with every detail carefully designed to create an inviting and comfortable living space!


SPECS
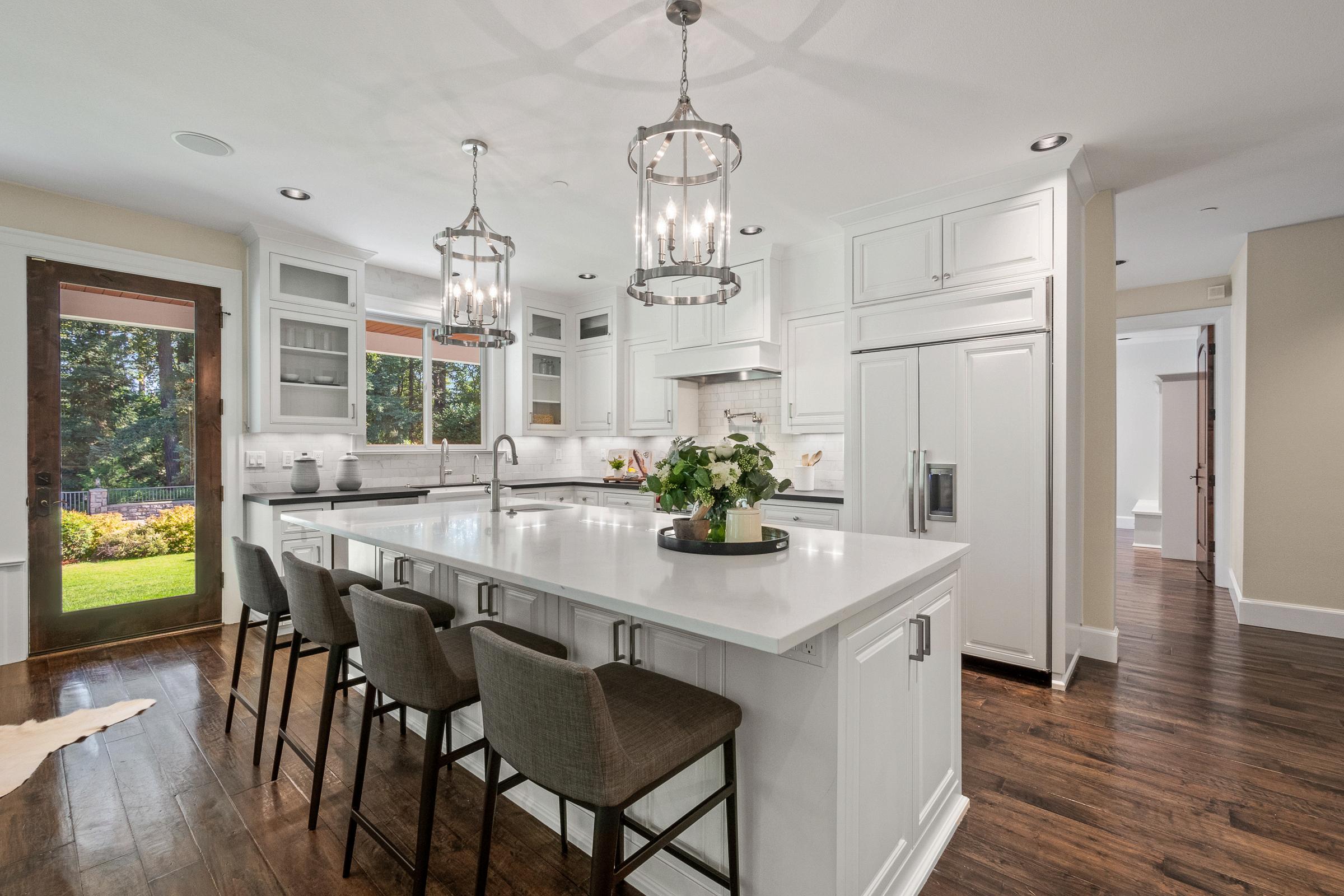
BEDROOMS | 5
ADD'L | Office, Media, Workout, Pool House, Original Art Studio, Guest Quarters
BATHROOMS | 6 3
TOTAL SQ FT | 6,974 SQ FT
MAIN | 2,371 SQ FT
UPPER | 1,957 SQ FT
LOWER | 1,285 SQ FT
GUEST QUARTERS | 836 SQ FT
STUDIO | 284 SQ FT
POOL HOUSE | 242 SQ FT
ACREAGE | .93
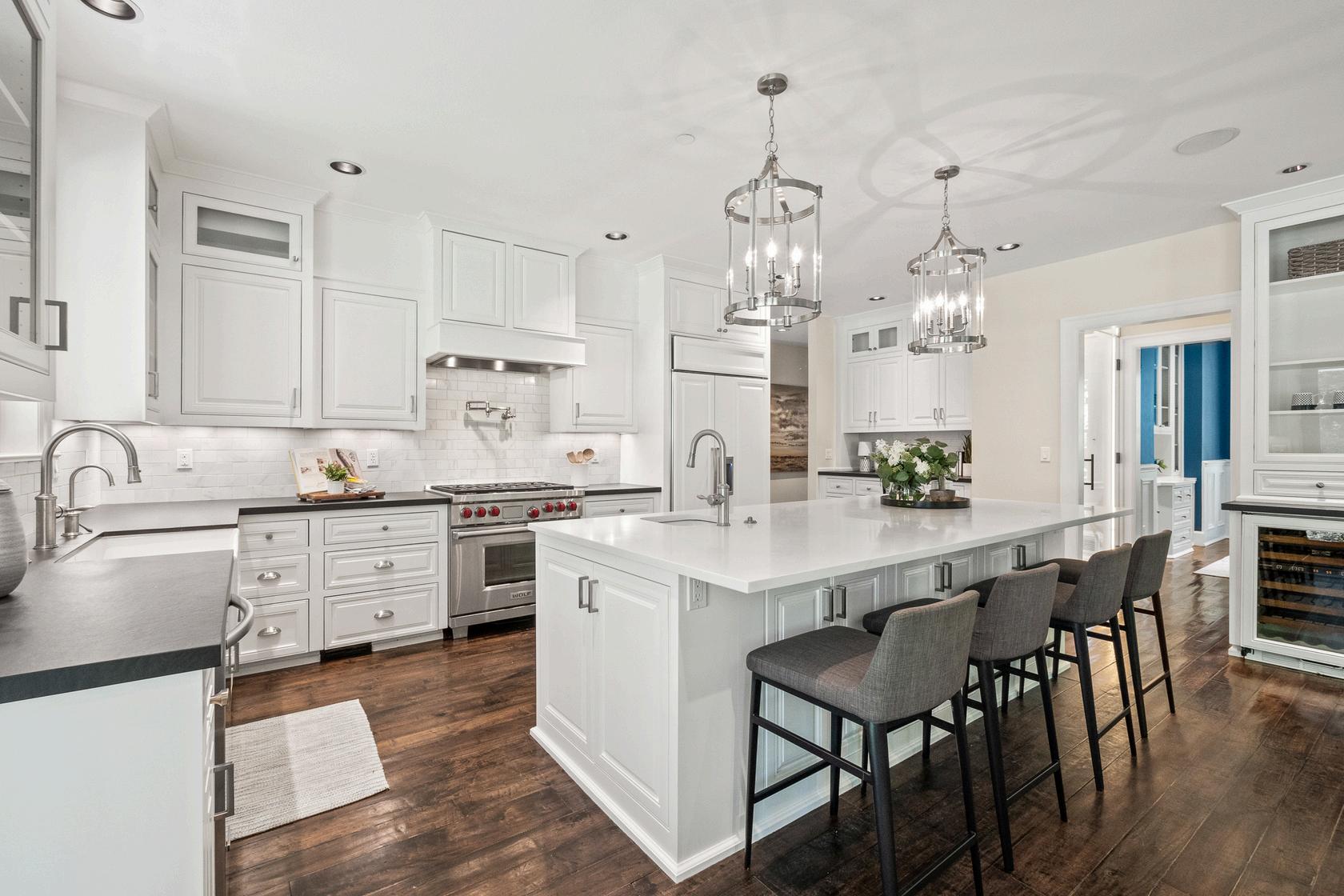

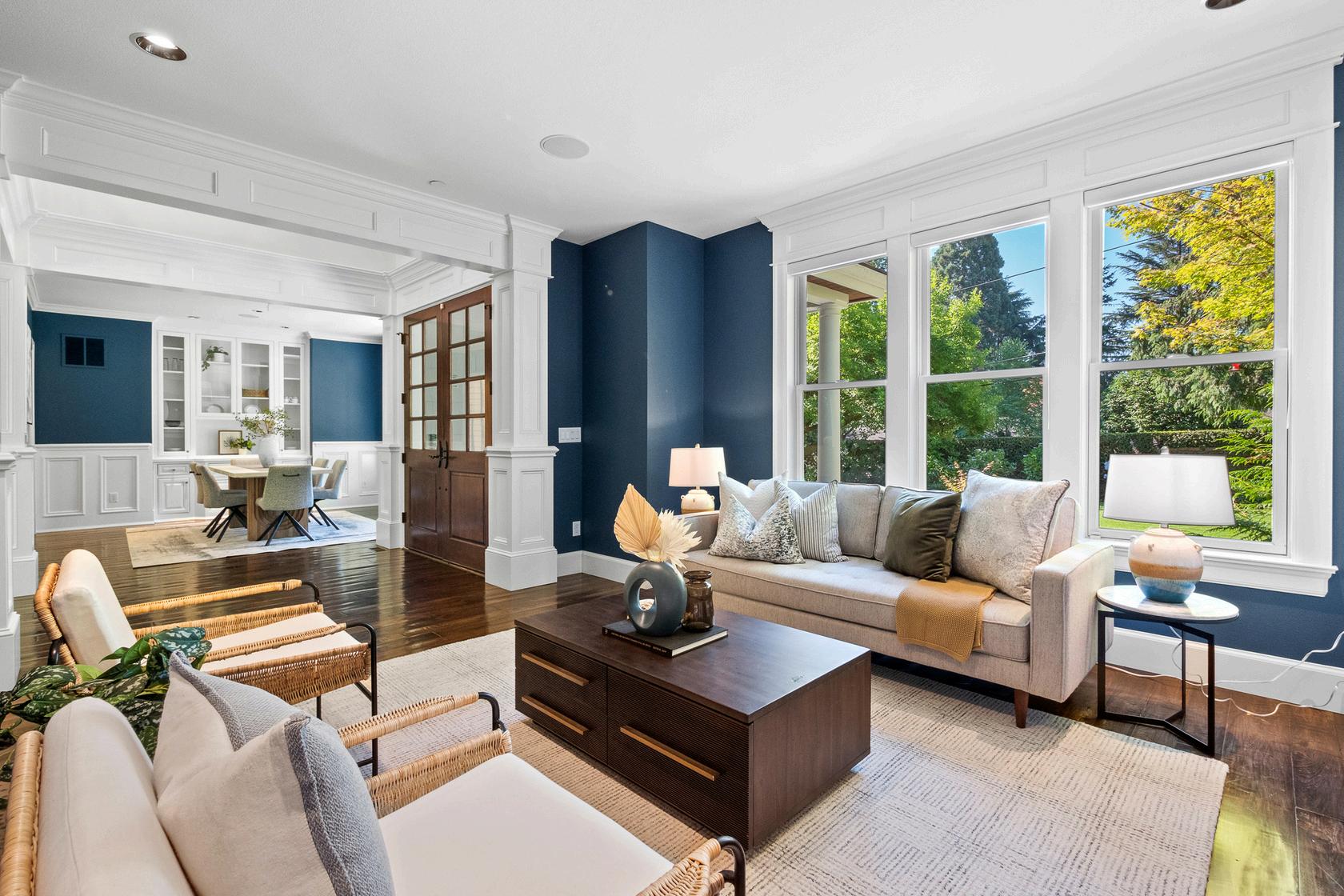

THE DETAILS
Open, flowing main floor with expansive, sunsoaked living room and formal dining
Striking kitchen remodel with an expansive quartz island, (enter appliance info), a coffee / wine bar, breakfast nook, built-in desk, and walk-in pantry
Family room off the kitchen with a gas fireplace, built-ins and exit to outdoor dining area
Sitting room off the kitchen with French doors out to the covered patio
Gracious Mudroom loaded with built-ins and a dog wash station!
Main level guest bedroom and bathroomperfect for out of town guests or au-pair!
Gorgeous primary wing features an office or nursery, vaulted ceilings, a gas fireplace and a private patio overlooking the gracious grounds
The primary ensuite features a walk-in shower, soaking tub, his and her closets, and dual vanities
2 additional bedrooms upstairs - Both ensuites! The lower level features a fitness room, spacious storage room, a full bathroom with a steam shower and sauna, craft room and a media room with a wet bar!
Guest Suite above the 3 car garage features a private deck, kitchenette and a full bathroom!
OUTDOOR FEATURES
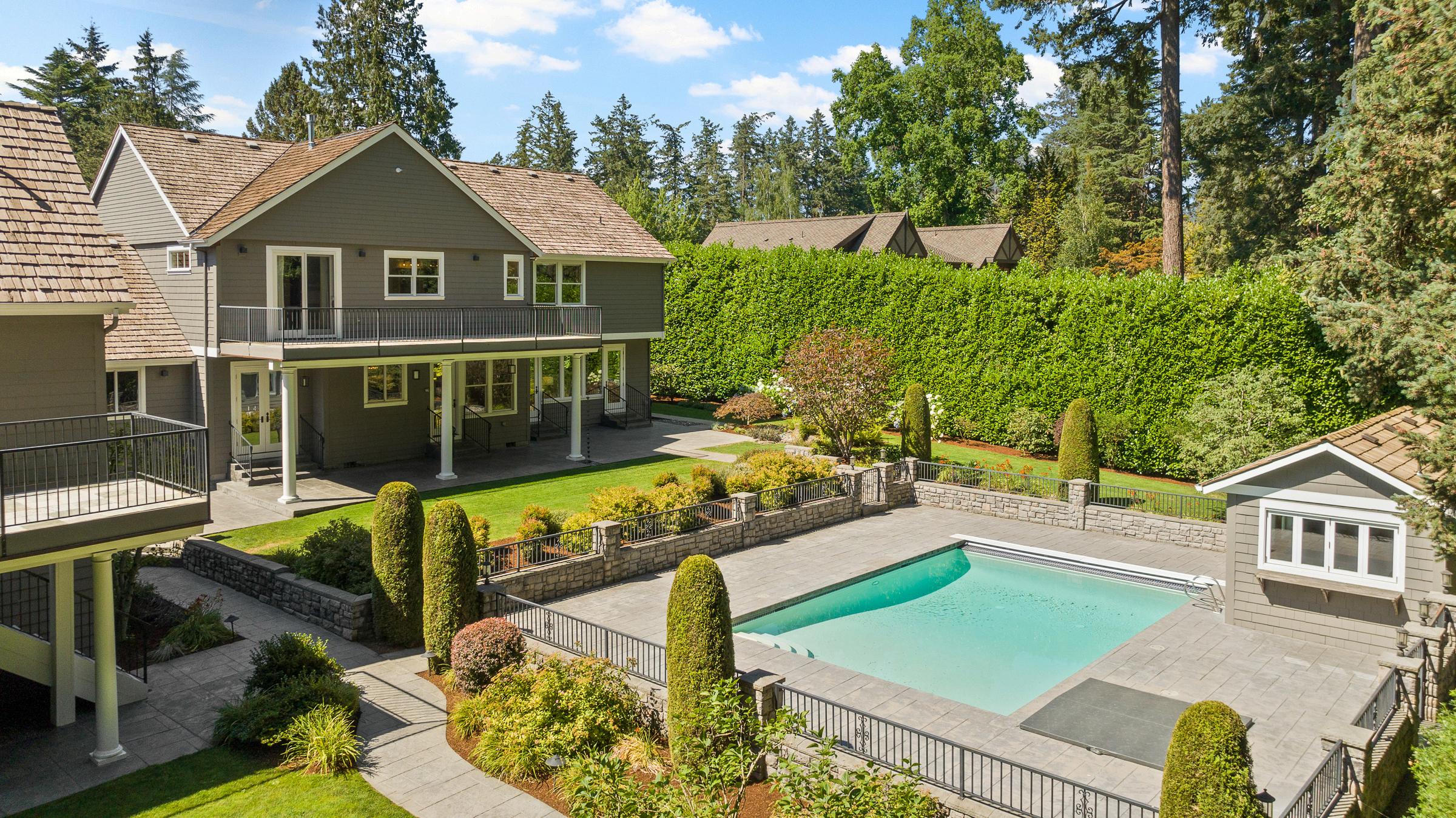
Seamless transition for an indoor to outdoor living experience!
Completely private oasis with 20’ laurel hedges and mature landscaping
Fully iron fenced Pool with stamped concrete, a built-in hot tub and pool house
Pool house features two dishwashers, built-in bar, half bath, dressing area and a fridge!
Lush level front lawn - perfect for soccer and volleyball!
Dining al fresco on the back patio with mature landscaping and a water feature!
Studio potential: art studio, workout room, office, flex space
Detached 3 car garage with built-ins and plenty of storage for bikes, kayaks, paddle boards and more!
Large driveway with ample guest parking and level spaceperfect for basketball or soccer nets
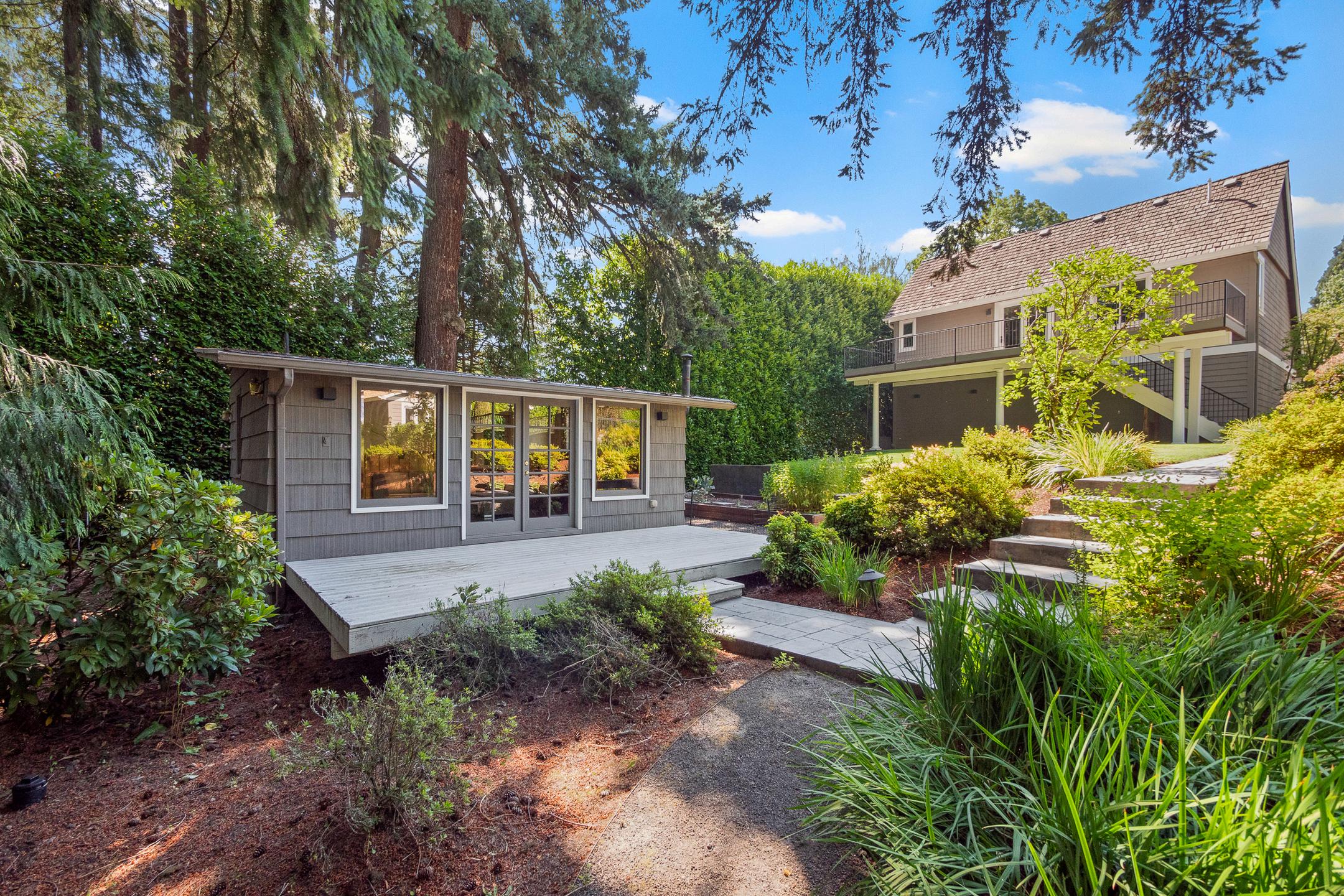

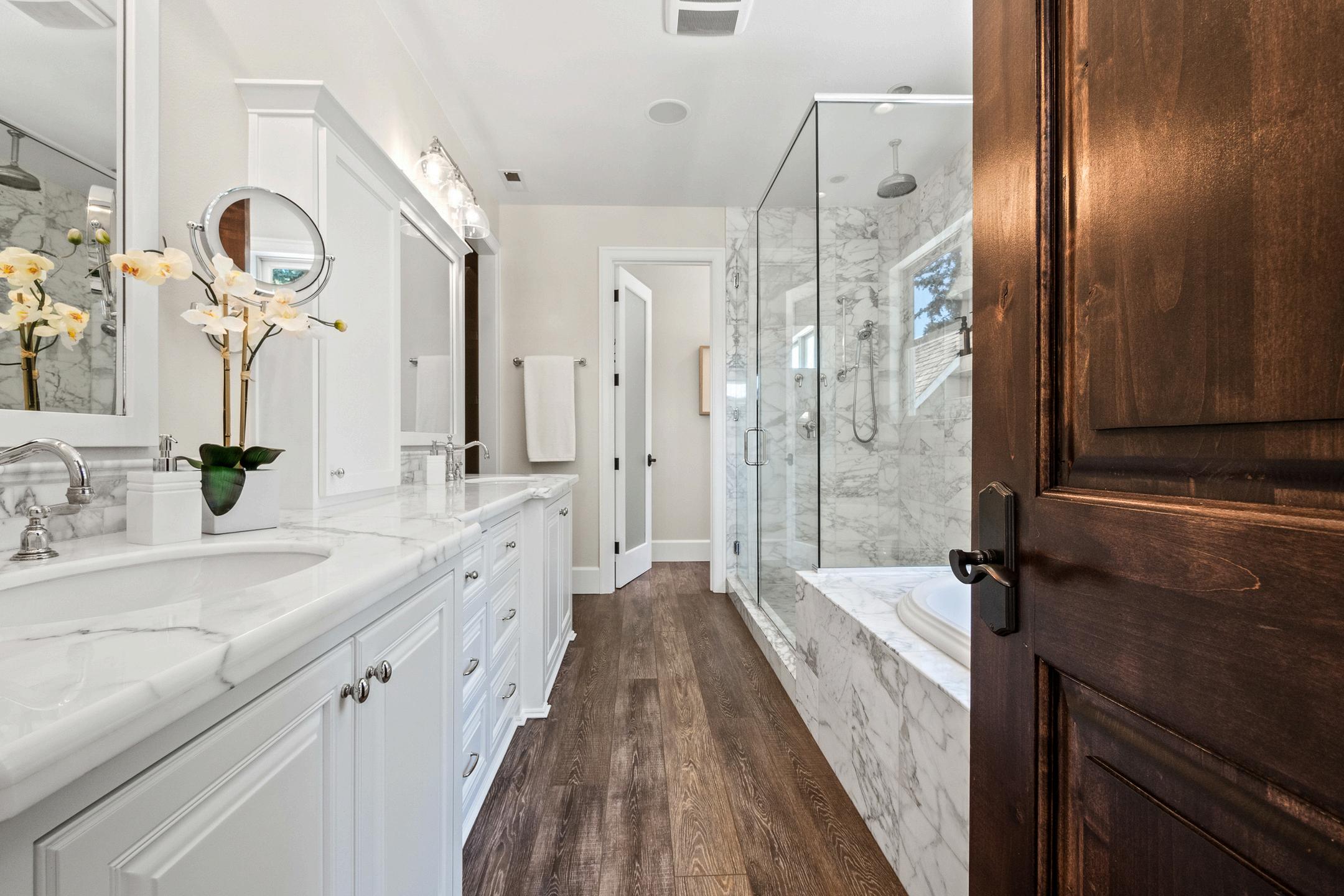
QUICK FACTS
List price: $3,150,000
Year built: 2006
No HOA
2006-07 - Roof on home and garage and added Guest Quarters above the garage
2009 - Pool House
2017-19 - Remodeled Kitchen and added a fireplace
Since purchase: (Oct 2020)
Full exterior paint on all buildings and trim
Fresh interior paint throughout
Added Spring Well Water Filtration System
Added 4 separate water lines from the water heater to service the four areas with heated floors
New HVAC system added to the guest quarters over garage
New Pool equipment and covers
New shake roof on Pool House
2 HVAC/AC systems- age 2006
(attic/mechanical room)
Schools: Raleigh Park Elementary: Whitford Middle: Beaverton, Jesuit or OES:
Property taxes: $20,894 80


