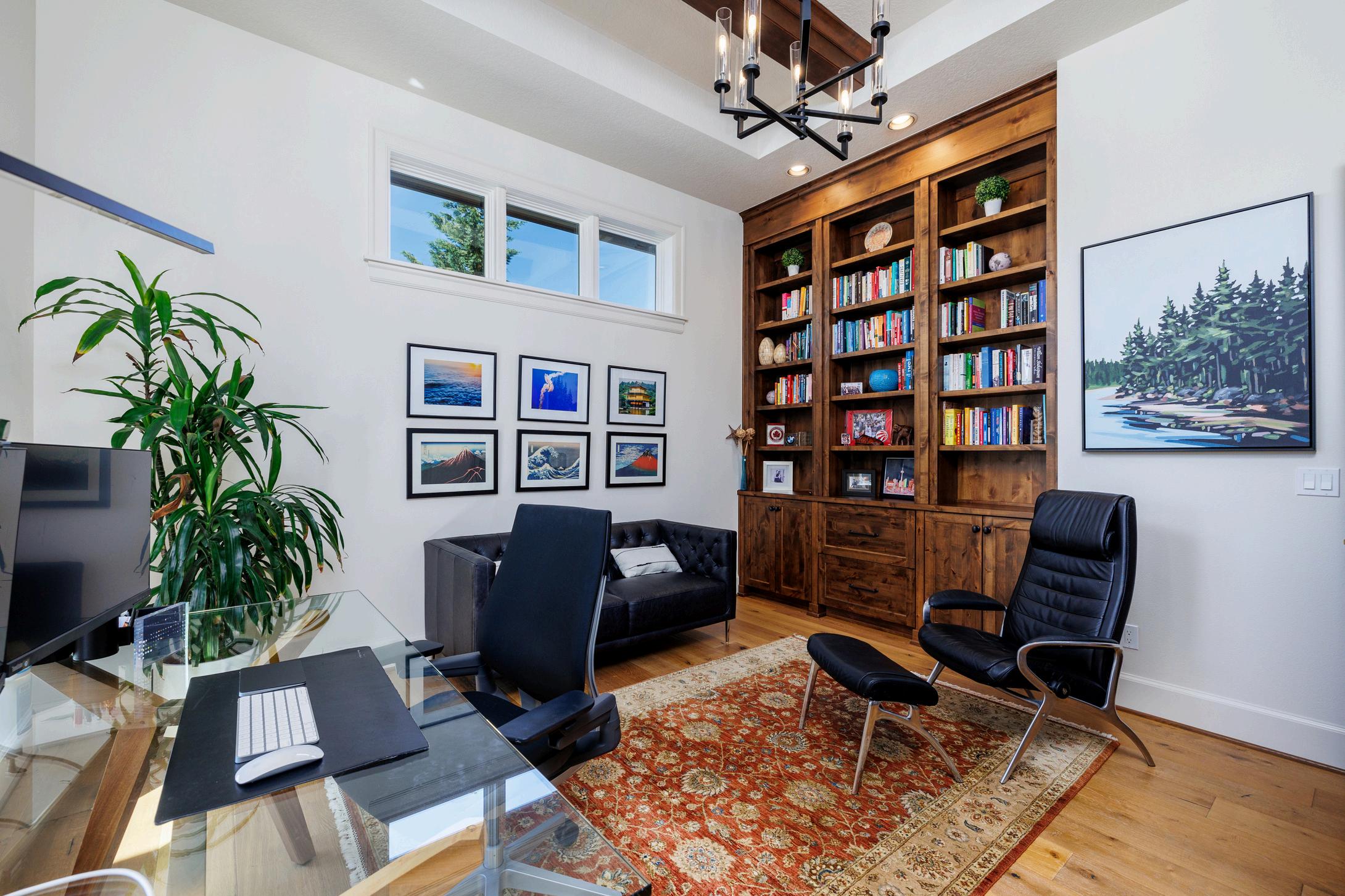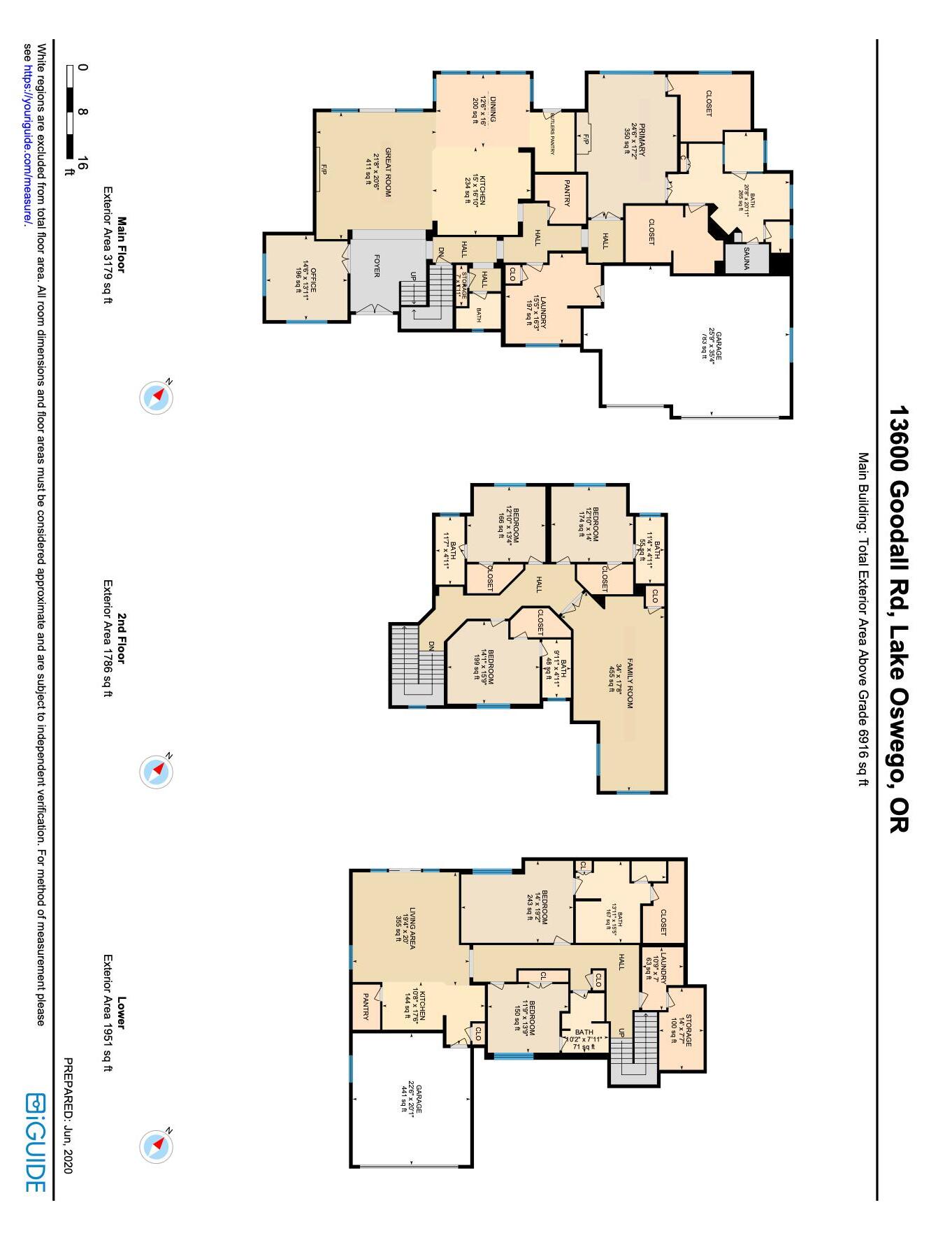

RARE MULTI-GENERATIONAL ESTATE LIVING IN LO
WITH PRIMARY ON THE MAIN

Welcome to this gracious Lake Oswego Estate residence that is two homes connected together for ideal multi-generational living!! Ideally located in Forest Highlands, one of LO’s most coveted neighborhoods, you will find quick access to the Oswego Lake Country Club, Lake Oswego High School and Millennium Plaza where morning strolls to downtown offer the famous Farmers Market, Sunday Symphony and Monday Movie Nights in the Plaza! Effectively two homes, each private yet connected, this floor plan provides a multigenerational Estate that was originally built by the builder for both his own family and extended stay guests Driving up the private drive to your own exquisite estate that is nestled on over ½ acre of private property allows any stress of the day to roll off your shoulders and ease into the evening Finely curated with high quality materials and finishes, 13600 Goodall Road welcomes you with dramatic style: exterior stacked stone columns, rich hardwood floors, soaring ceilings and a true entertainer’s kitchen with a back bar, dual pantries, dual refrigerators, and top of the line appliances The main level of the home is also the heart of the home: grounded by a striking floor-to-ceiling fireplace, the great room concept offers 20’ ceilings, a spacious family room and all open to the kitchen and dining area There are sliding doors leading to the exterior covered living room which offers year round use around the warm fireplace The kitchen is truly a culinary haven beautiful alder cabinetry, a separate coffee / bar area, with its own Subzero wine fridge, and an adjacent outdoor covered grilling patio The back pantry offers room for everything including a secondary refrigerator and loads of storage The laundry room on the main floor also serves as a mud room and is located off the garage entrance into the house There is room for all of the seasonal jackets, boots, shoes and backpacks that come with traveling sports and an active lifestyle! The primary suite on the main floor is an intimate sanctuary, with its own entrance, a warm fireplace, and a luxurious bathroom complete with a soaking tub, sauna, dual walk-in closets and a sprawling walk-in shower Rounding out the main floor is a handsome office with a wall of built-ins and floor-to-ceiling windows to take in the views, a guest bath, and the bright dining room Upstairs you’ll find three ensuite bedrooms and an expansive rec room or bonus room with a wet bar and fridge - all overlooking the view from this beautiful setting atop the knoll!
It is RARE to find a high-quality home that also includes an equally well-crafted secondary residence Adjacent to the homes’ foyer, you’ll discover an entry door leading to the attached guest house featuring two ensuite bedrooms, a spacious laundry room, ample dry storage, and most notably, the great room: this contains a beautiful high quality kitchen complete with a pantry, kitchen nook and a family room with its own fireplace This space opens to a private backyard with a spacious covered patio, beautifully landscaped grounds, a level lawn and its own two car garage
Topping off the ‘wow’ factor of this estate are the gracious grounds Perched on over a ½ acre of land, this estate home sits atop the private drive. The highlights include several raised beds for your own personal garden, a meandering pathway to the backyard featuring a putting green, a covered private hot tub, and total privacy! Adjacent neighbors are the upcoming 2025 Street of Dreams properties - all $4 5M+ Forest Hills Elementary is one of the most coveted elementary schools within the LO district and is just a short drive away Lake Oswego High is within walking distance via a short side street that enters the side lot of the school, then connects at Country Club to walk across to the Junior High Exceptional Home Exceptional Location Come experience for yourself!

SPECS

MAIN HOME:
BEDROOMS | 4
ADD’L | OFFICE, REC ROOM,
OUTDOOR LIVING | 3 CAR GARAGE
BATHROOMS | 4 1
SQ FT | 4,786 SQ FT
GUEST HOME:
BEDROOMS | 2
BATHROOMS | 2
SQ FT | 1,826 SQ FT
TOTAL SQ FT | 6,612 SQ FT
ACREAGE | .66
MLS #24196407

Outh of icturesque a small nowned for ghborhoods al public heart lies e, a panse of rounded ray of trees equented le boards, r some it’s r others everyone, the town nwind, and is place!
MAIN HOME
Luxurious Primary suite on the main floor: French doors lead into the suite with a warm fireplace, dual generous sized walk-in closets, an spacious walk-in shower, sauna and soaking tub
Handsome office with rich built-ins and walls of glass windows to take in the view!
Impressive family room with 20’ ceilings, gas fireplace and rich hardwood floors
True entertainer’s kitchen with a massive island, beautiful alder cabinetry, a walk-in pantry, and a morning coffee bar area with an elegant Subzero wine fridge
3 expansive bedrooms with their own ensuites!
Spacious mudroom off the garage includes a full laundry room with loads of built-ins and storage!
Bonus room with a wet bar, storage and bright southern exposure!
Oversized 3 car garage




GUEST HOME
Striking quality that mirrors the estate home
Elegant kitchen with a wine fridge, coffee bar, island and walk-in pantry
Family room with fireplace and area for dining
2 generously sized bedrooms with their own luxurious full baths
Walk out covered patio for year round use
Private, fully fenced and level lawn
Laundry room with loads of storage
Ideal for extended stay families, au pairs, or guests
Attached 2 Car garage



THE GROUNDS

Outdoor covered living room with a 2-story stacked stone fireplace
Additional covered outdoor barbecue area off the coffee / tea bar
Backyard features: Synlawn, putting green, and a covered hot tub area
Meandering pathways through the raised garden beds and mature landscaping
Exquisite southwesterly VIEWS from atop the knoll
Rv / boat Parking Pad on the east side of the home







QUICK FACTS
List price: $3,299,900
Year built: 2013
Extraordinary VIEW home
surrounded by multi million dollar
2025 Street of Dreams homes!
High End Long Life Cedar siding
Presidential composition roof
New hot tub in 2024
Private road easement
5-10 minute drive to Oswego Lake
Country Club, Millennium Plaza
Park, and Downtown Lake Oswego!
Coveted Schools:
Forest Hills Elementary
Lake Oswego Jr. High
Lake Oswego High
Property taxes: $32,916 01


