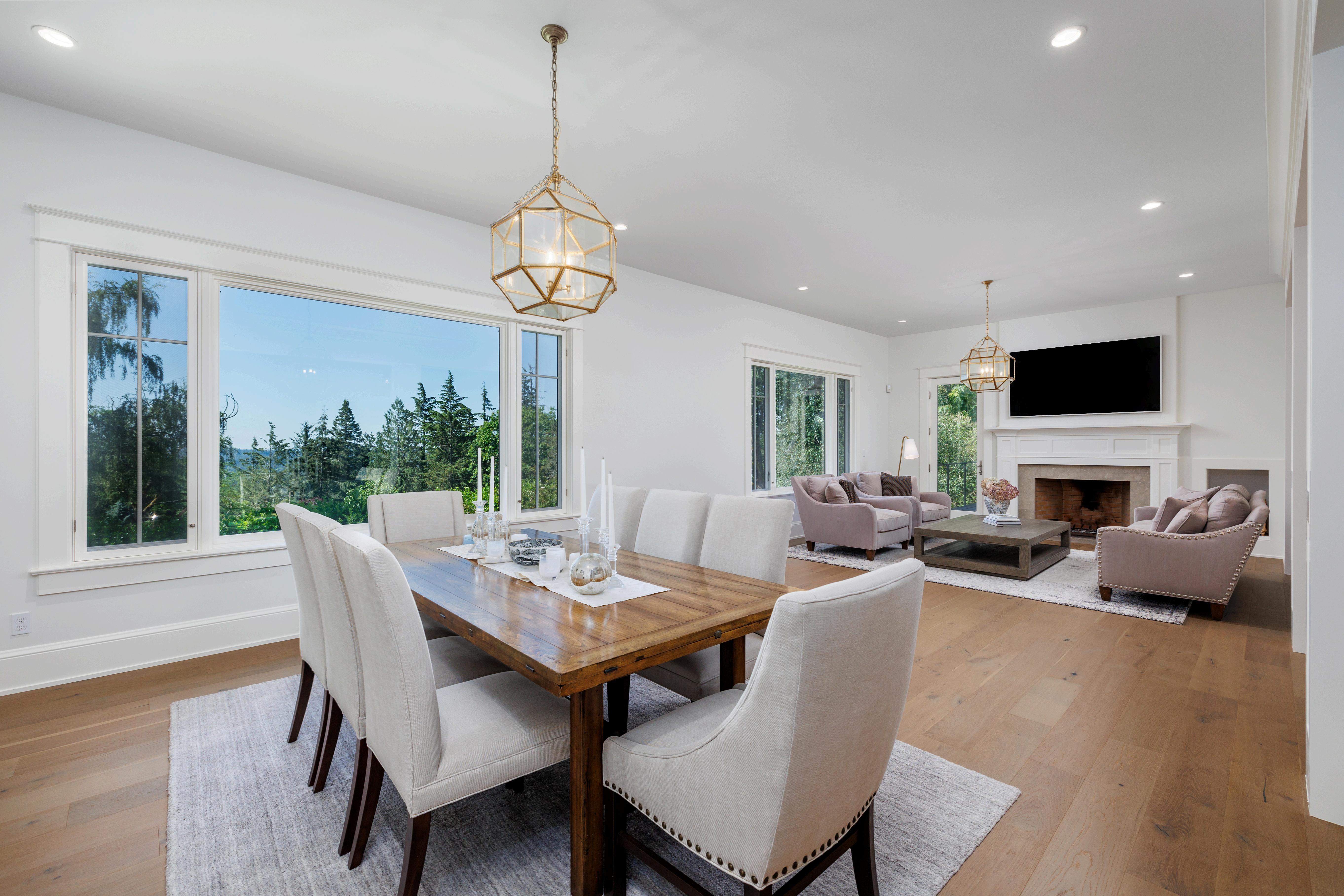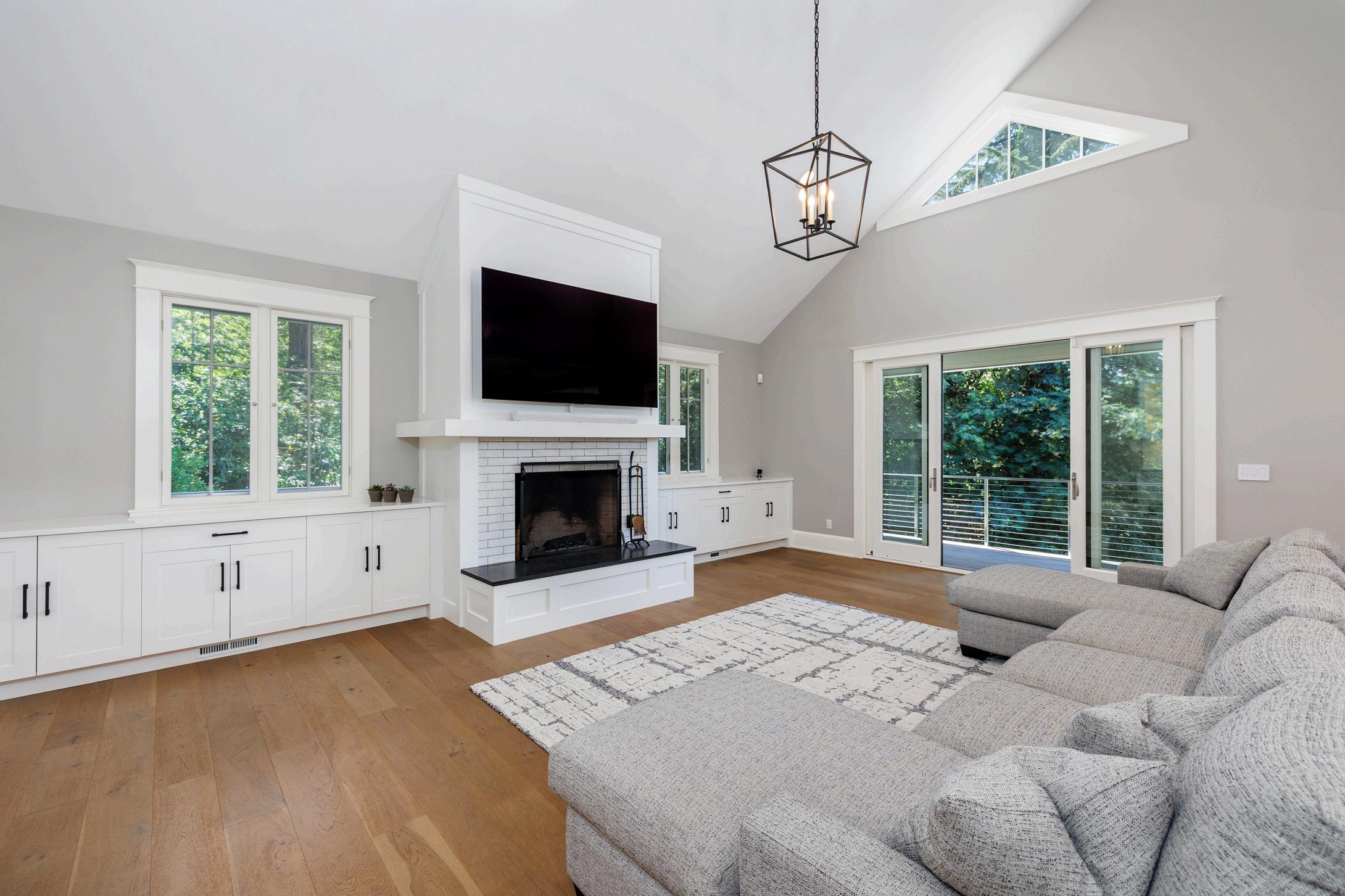
4 9 3 4 S


4 9 3 4 S

Exceptional Estate Home in the coveted SW Hills of Portland! Location, location, location! Meticulously updated with exquisite style and rich wide plank hardwoods, a DREAM kitchen, striking primary suite with an incredible walk in closet, steam room off the shower, beautiful views from each room and a safe quiet play for kids
Enjoy the welcoming elegant grand entry as it flows from the RH style living and dining rooms into a great room with vaulted ceilings, and a newly remodeled kitchen and breakfast nook The like-new kitchen is complete with a central marble island, SS appliances, walk-in pantry, and a custom coffee & cocktail bar! The great room with a grand fireplace allows for the ease of indoor/outdoor entertaining with a wrap-around deck that leads to a patio complete with a gas fire pit overlooking the level lawn Folding glass doors open from the bright sunroom with vaulted ceilings, skylights, and sliding glass doors for year-round use! Adjacent is an extensive wine room with high ceilings and 1,500 bottle storage which includes shelves to display your finest bottles! Also on the main floor is a private guest bedroom (or office) with its own covered deck & a full bathroom
Upstairs, the luxurious primary suite features high ceilings, a lavish ensuite bathroom with heated floors, steam shower, Victoria & Albert Soaking tub, & an expansive dreamy closet with a spacious wardrobe island Two additional bedrooms share a full bath with a soaking tub and shower A cozy reading nook leads to a workout area and then into an additional private bedroom suite ideal for an au pair or guests!
The lower level includes a huge family or bonus room with a modern gas fireplace and a full wet bar complete with a dishwasher, wine fridge and wall for full backbar. There is an additional elegant guest suite, full bathroom, fun playroom for littles and 1 car garage with a private entrance Gorgeous outdoor living! Enjoy superb public schools as well as nearby private schools Quick access to NIKE, OHSU & Intel and adjacent to Forest Park Trails! This home is a 10!



BEDROOMS | 6
ADD'L | Rec Room, 4 Seasons Room, Bonus, Wine Cellar
BATHROOMS | 5 2
TOTAL SQ FT | 8,113 SQ FT
MAIN | 3,294 SQ FT
UPPER | 2,608 SQ FT
LOWER | 2,211 SQ FT
ACREAGE | 76
MLS #24390884




New, elegant light fixtures compliment the wide-plank, white oak hardwood floors
Open, flowing main floor with expansive, sun-soaked living room & formal dining
Remodeled kitchen with quartz countertops, deluxe white cabinetry, stainless steel appliances, 2 Miele dishwashers, spacious island & breakfast nook
Great room off the kitchen features vaulted ceilings, fireplace, & wrap around deck
Wine Guardian temperature & humidity controlled 2,000+ bottle mahogany wine cellar & Spanish Cedar humidor
4 Seasons room with heated tile floors, heat lamps, ceiling fans, air conditioning & Nano doors for year-round use!
Main level guest bedroom & bathroom with balcony for morning sunrises and coffee Luxurious primary suite complete with heated tile floors, custom tile shower with attached steam shower, soaking tub, & custom boutique closet with wardrobe island
Two bedrooms share a large bathroom with separate tub & shower
Private, additional bedroom suite on the upper level for au pair or long-stay guests
Lower level bonus room with fusion marble bar and Glacier Mountain stone fireplace wall
Spacious bonus room with chalkboard
accent wall & exterior covered patio

Southern exposed decks & covered patios capture the all-day natural light
Large driveway with ample guest parking and level
space - perfect for basketball or soccer nets
Spacious 2 car attached garage
Convenient 1 car garage on the south-side for additional vehicles or storage
Wrap-around deck leads to a patio with a custom
gas fire pit and out to a level lawn
Exterior landscape lighting and Rainbird sprinkler system



Year built: 2007
New 6 Zoned HVAC in 2022
Newer Presidential Roof and skylights
Fully Remodeled kitchen
Created open concept Dining
room/Living room off the entry
New bedroom on the main level with a full bathroom
Added new wide plank white oak hardwoods throughout the main level
New wide plank tiles in the lower level
New light fixtures and fresh paint
Smart Generac Generator
Motorized Hunter Douglas shades
Schools:
ELEMENTARY: Ainsworth
MIDDLE: West Sylvan
HIGH: Lincoln
Property taxes: $40,039 23

