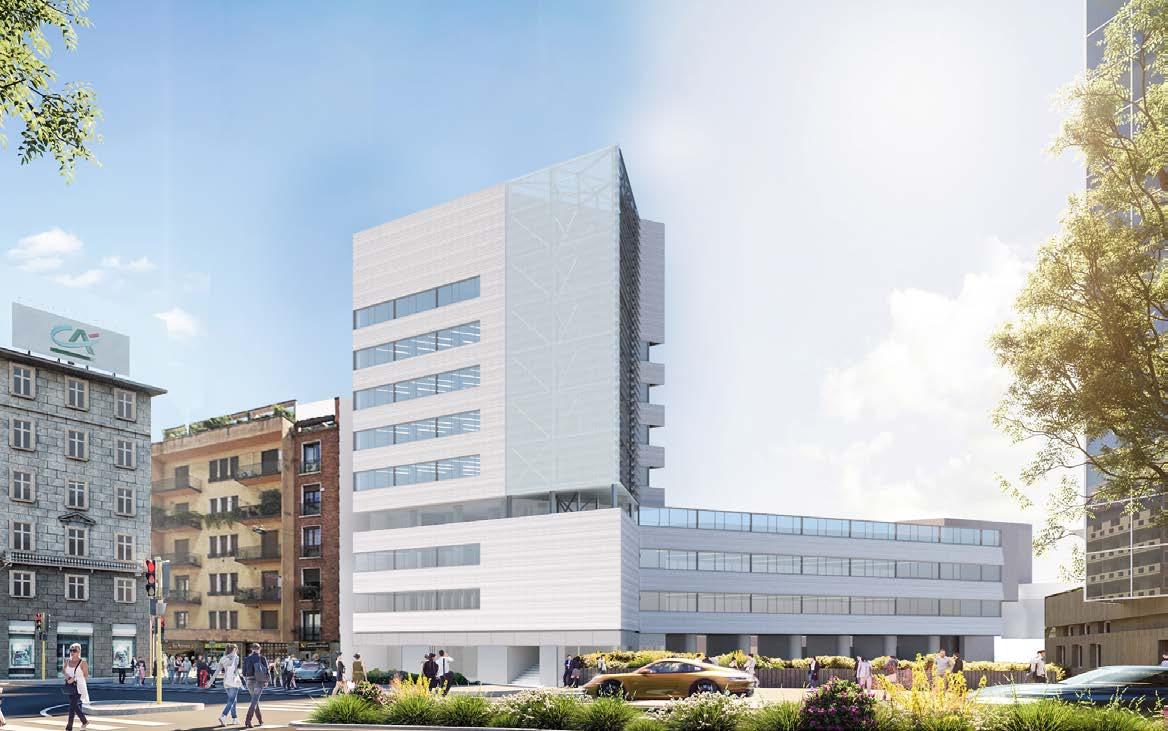

PORTFOLIO
Kendal Varolgunes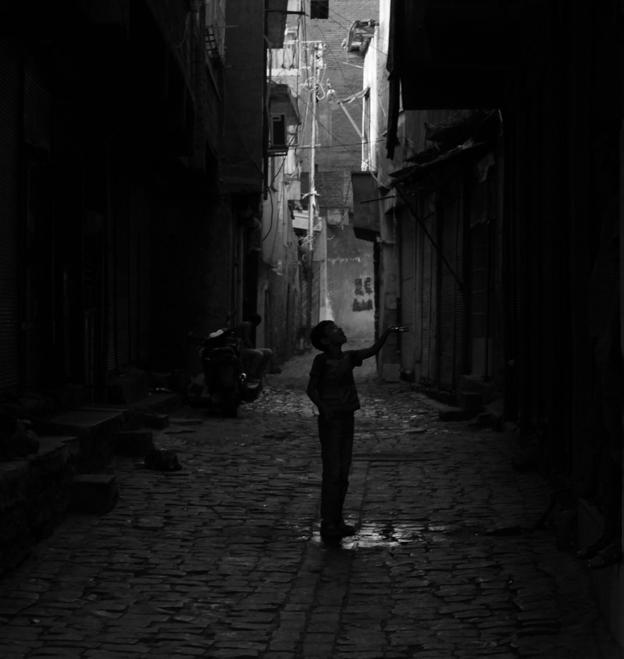

KENDAL VAROLGUNES
Address Via Guido Cavalcanti 3, 20127 Milano, MI Italy
Email Phone kendalvarolgunes@gmail.com +39 351 631 76 96
+90 555 002 3053
Languages
Turkish (Native)
English (TOEFL Score: 115)
French (Level B1)
Italian (Level B1)
SKILLS
Revit+BIM
Rhino
AutoCAD
Adobe Ps-Id-Ai
Lightroom
Grasshopper
Sketchup
TwinMotion
V-RAY
Archicad
EDUCATION
Politecnico di Milano, Milan 2020 - 2022
Building Architecture Masters Programme, Cum Laude - 110/110 GPA
Eindhoven University of Technology (TU/e), Eindhoven 2017 - 2020
Honors Programme Excellence Graduate, Cum laude - 8.3 GPA
TEV Inanc Turkes Private High School (TEVITOL), Kocaeli 2012 - 2017
The only GATE (gifted and talented education) high school in Turkey Graduated from International Baccalaureate Diploma Programme
WORK EXPERIENCE
Simplex, Milan Nov 2023 - Present Design Development Architect working on the stage 4 façade project of
Qiddiya E-Gaming Arena designed by Populus with Revit and BIM.
Andrea Caputo , Milan
Nov 2022 - Nıv 2023 Concept & Project Architect working on the definitive phase and executive phase design process of LOC26 and many projects.
Lucio Speca Studio, Milan Jan 2022 - May 2022 Architectural Intern working on the preservation and surveying projects from conceptual design phase to construction.
Team Layer, Eindhoven
Sept 2018 - Agu 2020 Project Leader of 6 architects team for EMF protected housing project as a part of Brainport Eindhoven.
Eindhoven University of Technology, Eindhoven Sept 2019 - Nov 2019 Teaching Assistant for 2WAB0 Calculus variant 1.
Eindhoven University of Technology, Eindhoven Nov 2018 - Feb 2019 Teaching Assistant for 2IAB0 Data Analytics for Engineers.
AWARDS
Prima Architecture Competition (Final List) February 2020
A pavillion regarding the subject of Anthropocene
24H Disruptive Challenge (1st Place) May 2019
A design museum proposal for refurbishing an unused church
Busan Arch. & Urban Media Competition (1st Place) October 2019
Photographs on the subject of Oblivion & Memory
Dutch Design Week (Participant) October 2018
As the representative of Team VIRTU/e
UCL, Bartlett Architecture Summer Program August 2016 Awarded with B Prize for Outstanding Performance for Installation and prototyping course
Extra Curricular
www.kendalvarolgunes.com

Running (Professional)
Painting (1 Solo & 1 Group Exhibitions)
Photography (1 Solo & 2 Group Exhibitions)
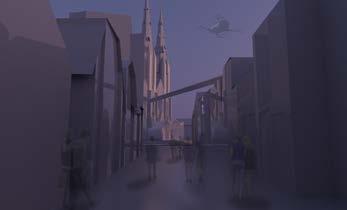




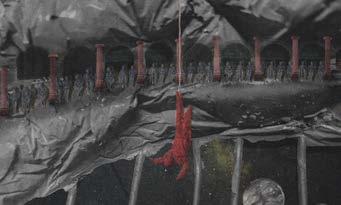




PRODUCTION TEMPLE
A Workshop to Create It All 24H Challenge Competition, First Place
SCALE
The transformation of the existing places through time due to lack of users is an inevitable reality of the space. The aim of the architects needs to be related to how to regenerate this kind of space without overseeing the valuable intrinsic spatial qualities.
The production temple is a thought-provoking project which was developed by a group of students in 24H to question the abandoned spaces in Eindhoven while considering the productive future developments in the city of lights and innovations.
The interventions are mainly related to the connectivity of the hubs of production or education around the city of innovations to complete an experience and place the production temple as the gravity point. The paths are located on top of the city while the funnels direct the pedestrians around to the possible perspectives.
The project’s main concept is centralized around the main church of Eindhoven with a poetic symbol: The relationship between the producing power, The man replacing the holy elements with his/her own creation, and transforming the space into a workshop for its own creations.
To achieve this mystic space of creation, the interior space is transformed by the addition of platforms in which the users and visitors can have an overall perspective.

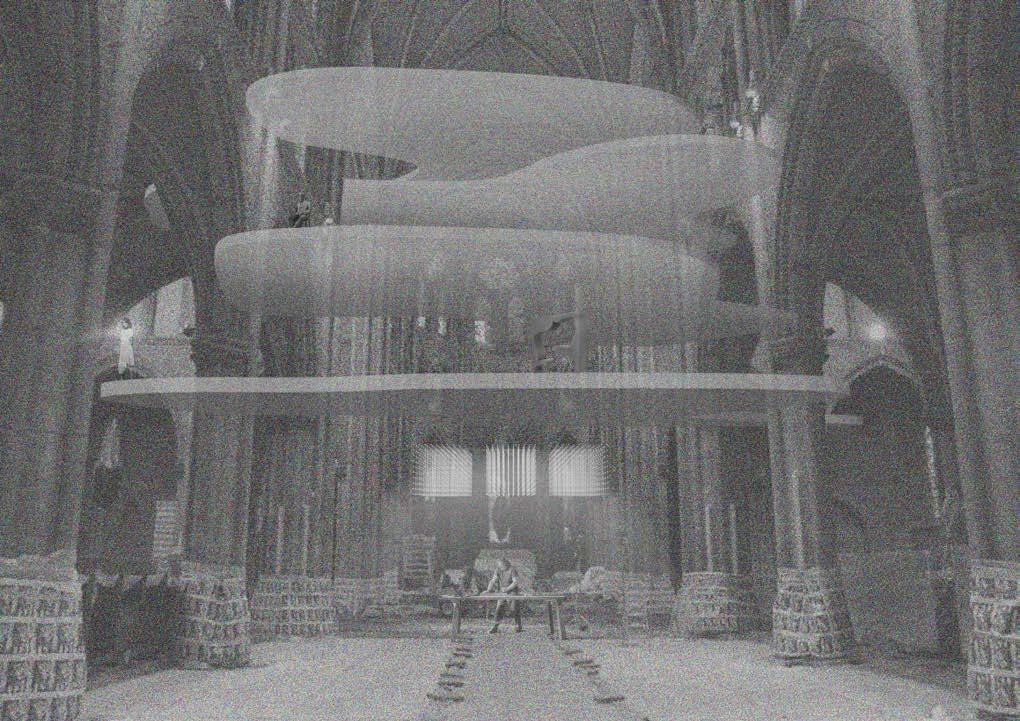

MEMORIES OF MAASTRICHT
Campus Regeneration via Palimpsest
TU/e Bachelor End Project, Cum Laude
2019-2020
“One can say that the city itself is the collective memory of its people, and like memory it is associated with objects and places. The city is the locus of the collective memory.”
- Aldo Rossi, The Architecture of the City, 1966
SCALE
Maastricht is a city with a rich historic memories. It transformed from being a roman city to a medieval city as the main hub for the religious activities with many monasteries. With the French invasion, the religious identity was aimed to be erased from the city. This new layer of memories caused a tabula rasa on the monastic elements of the mediaeval city. The change continued with the industry being introduced to the city as a new economic source. Hence, the disconnection between the memories were presented in the city. The question was then what the relationship was within these memories and layers that are removed and newly added to connect and revive the city’s identity in these areas.
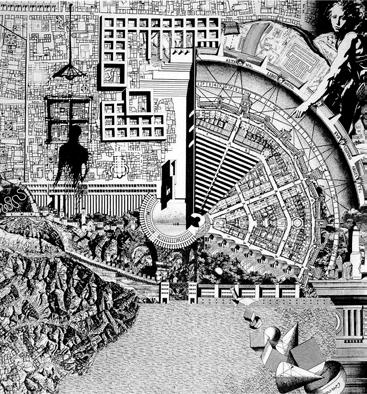

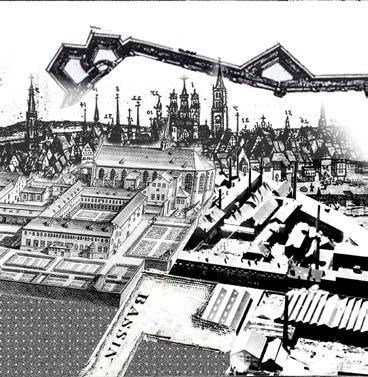

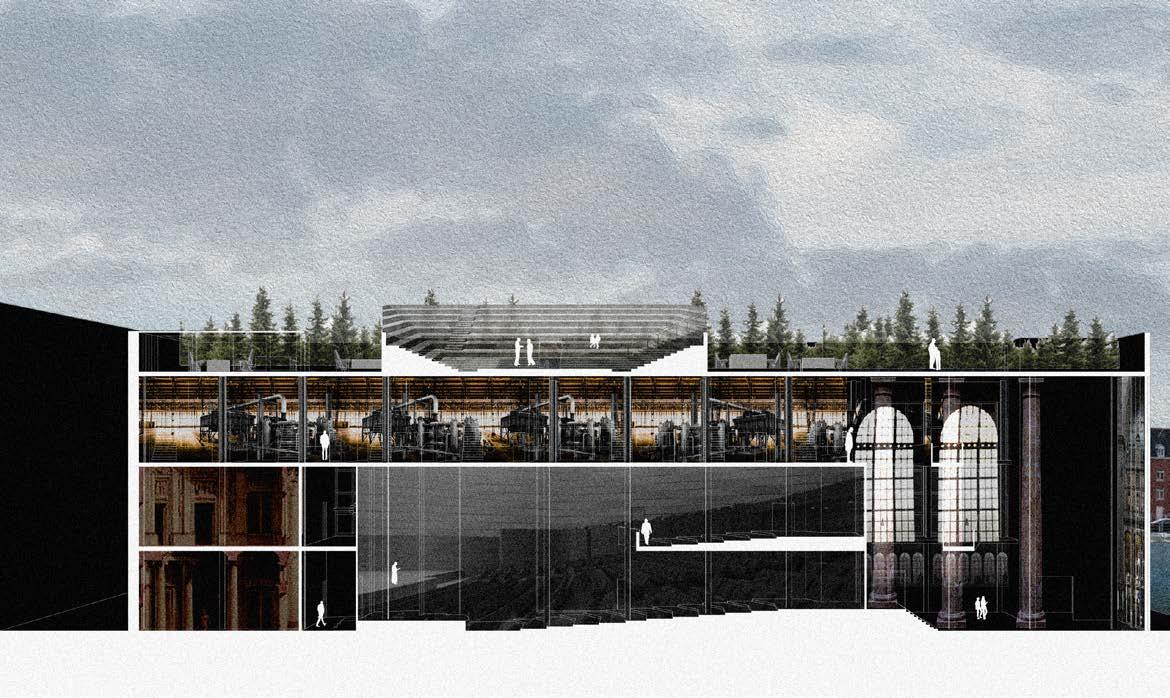


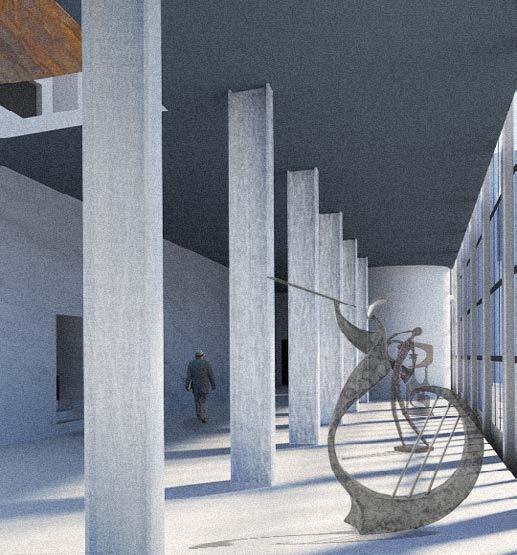


VERTICAL PRAIRIES
Integrated and Local POLIMI Complex Construction Studio 2020-2021




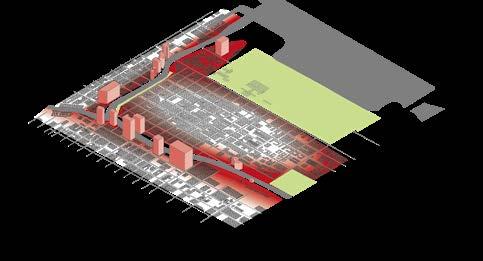
SCALE
The concept of site plan is integration and contact between natural and urban environments. Water and soil with the constant connection and dialogue with residents and visitors plays one of the main roles in the project of Vertical Prairies. The site is defined by 2 main elements : the tower as an attraction point in the northern part and the two courtyard type buildings forming the rest of the urban fabric. The greenery and water support this connection and introduce linear perception of the plan. Pathway, that follows the river border creates the main vector of the site exploration for visitors. Artificial river penetration in the site creates constant visual contact with water for both people visiting the site and those walking on the street.



Open-courtyard plan
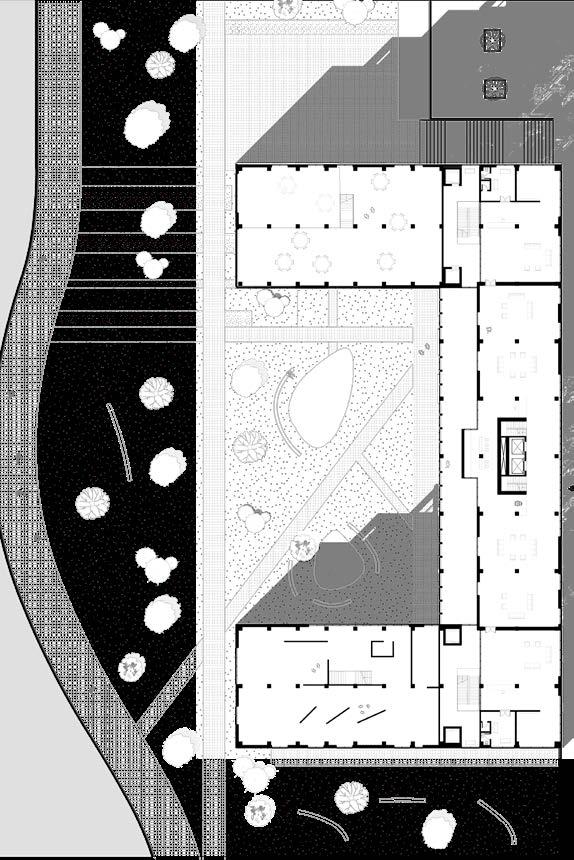
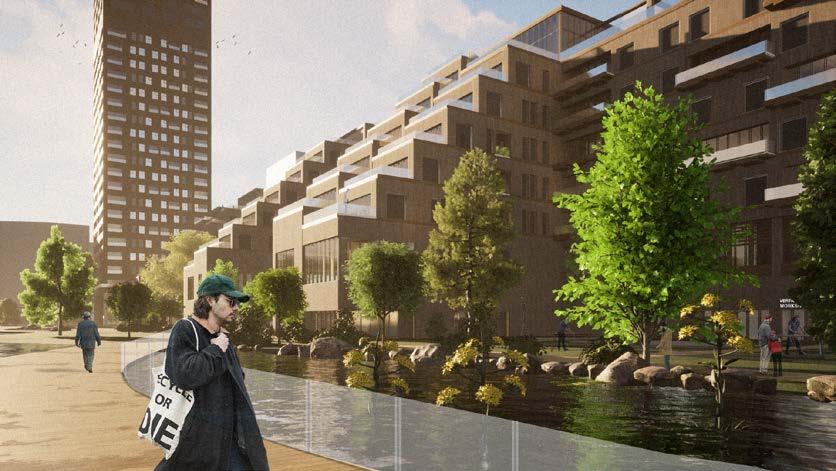





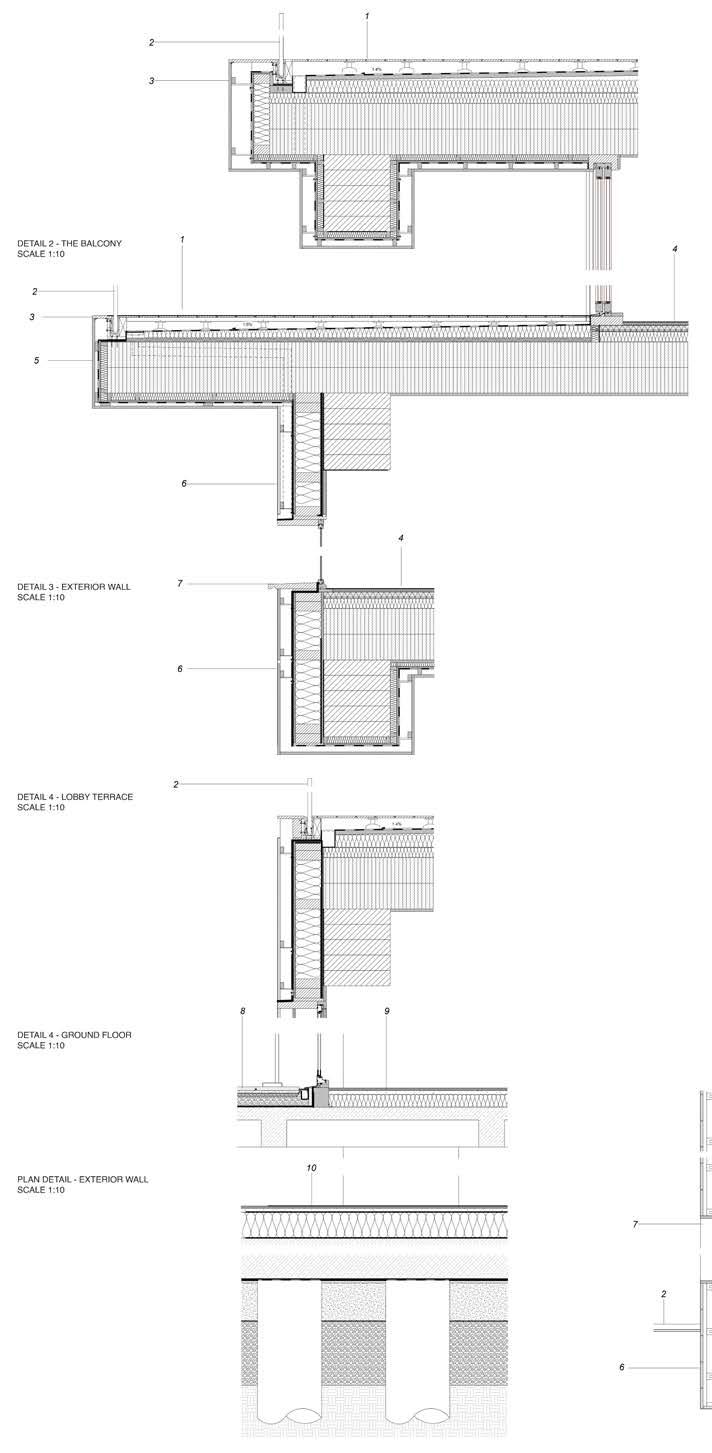


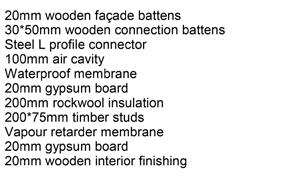







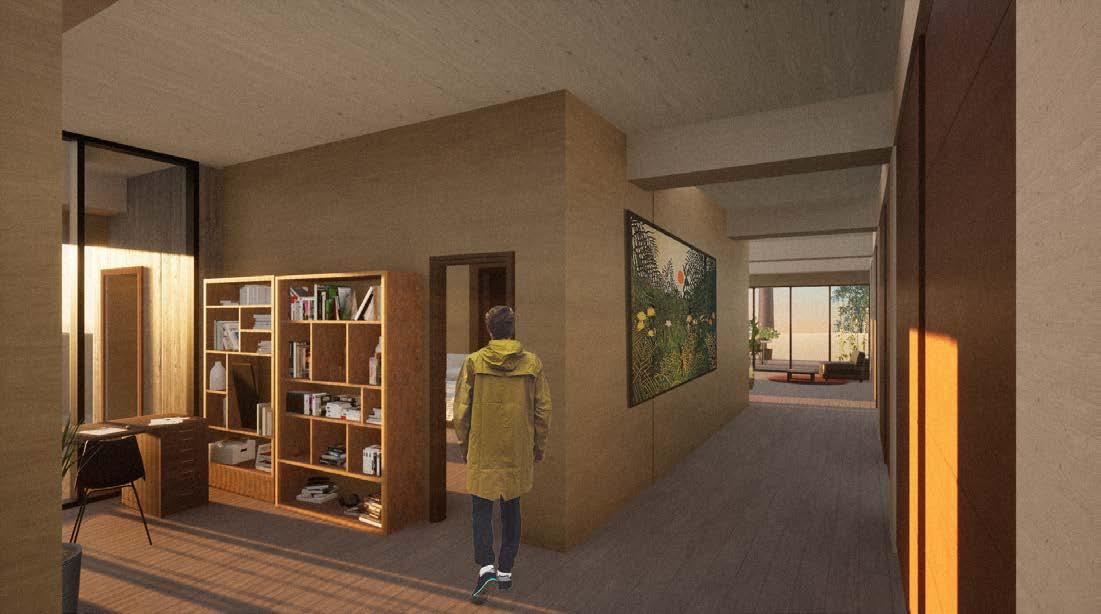



ANTHROPOCENE QUARRY
Layer of Humanity
Prıma Competition Shortlisted
2019-2020



SCALE
Nature imprints itself in layers of Earth, marking succeeding geological eras and in a way depicting time. Throughout the Anthropocene, mankind introduced another artificial layer to the Earth’s composition. In the future, this impact will be visible in fossil traces. Concrete slabs become a symbol of that manmade layer. A grid projected on earth, that establishes men’s regime over nature, is exposed through the alignment of concrete panels.
The work plays between the relation of these layers. Concrete slabs took out from one layer play with the positive-negative space conveying the idea of the quarry being a kind of “cast” of human construction. Once the concrete layer is taken out, it uncovers the marble below, the material of the previous era.
Two slabs taken out, in a minimalistic gesture creates several steps up and down making a place for its visitors. Not striking, but calm and almost not visible from the distance, The work depicts the essence of the quarry, expressing the spirit of the place. That decomposition of layers offers a place for contemplation between relations of natural and artificial, the Anthropocene and other eras.


YOU WALK THE LINE
Integration of Campus and City Through Reuse
POLIMI Masters Graduation Thesis, Cum Laude





SCALE
Maastricht is a city with a rich historic memories. It transformed from being a roman city to a medieval city as the main hub for the religious activities with many monasteries. With the French invasion, the religious identity was aimed to be erased from the city. This new layer of memories caused a tabula rasa on the monastic elements of the mediaeval city. The change continued with the industry being introduced to the city as a new economic source. Hence, the disconnection between the memories were presented in the city. The question was then what the relationship was within these memories and layers that are removed and newly added to connect and revive the city’s identity in these areas.



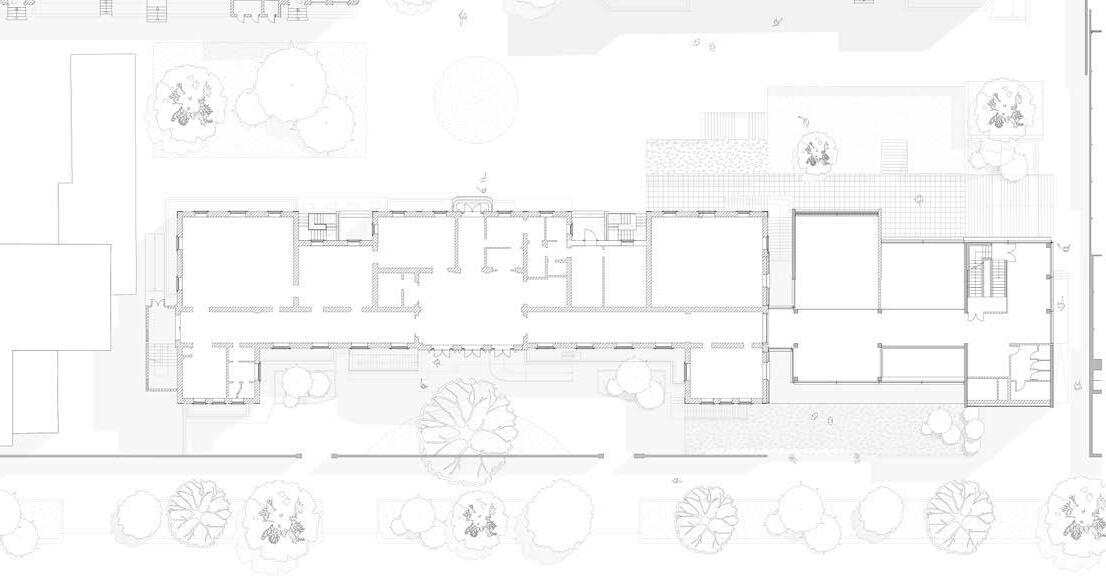

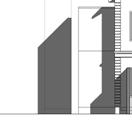






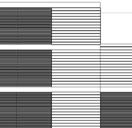






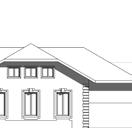


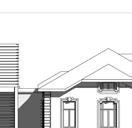








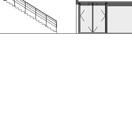








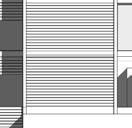


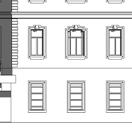




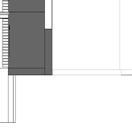

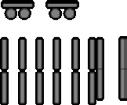



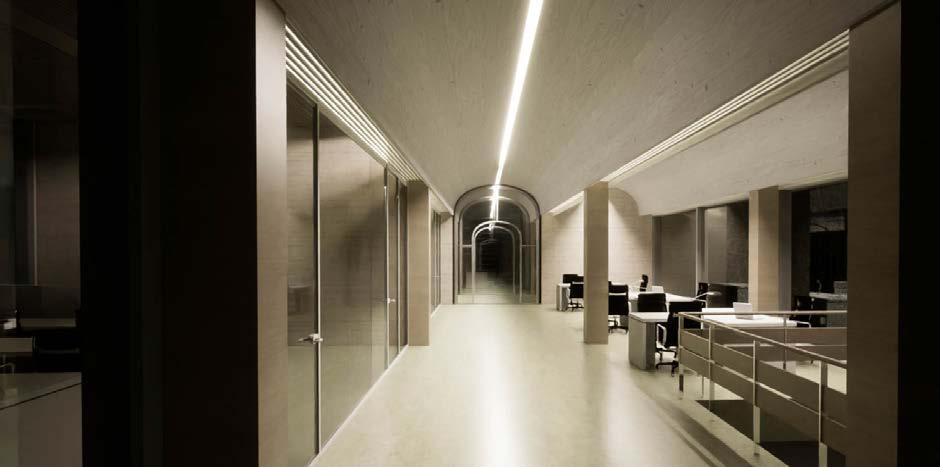
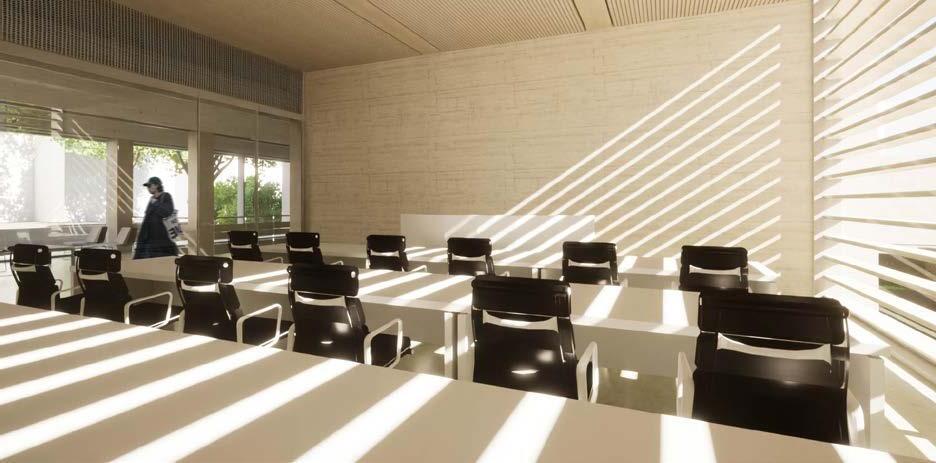

TEMPOROSPATIAL
Ideas Becoming Solid TU/e Materiality Studio Project
2018-2019
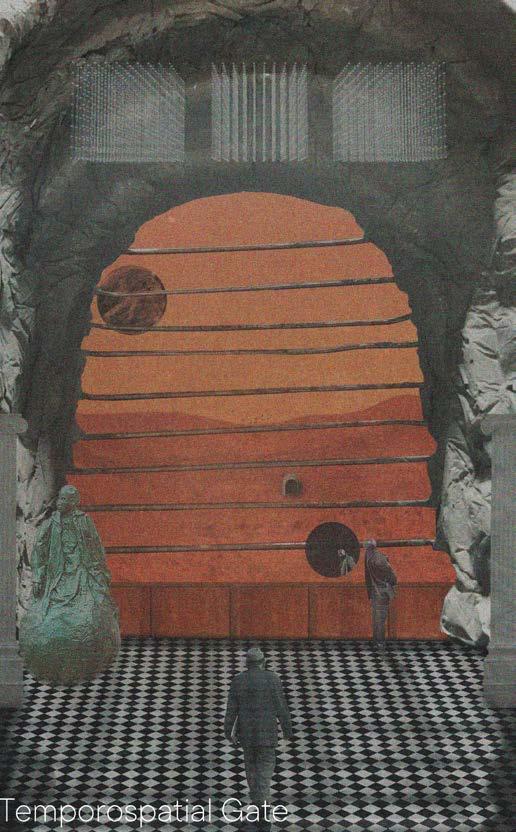

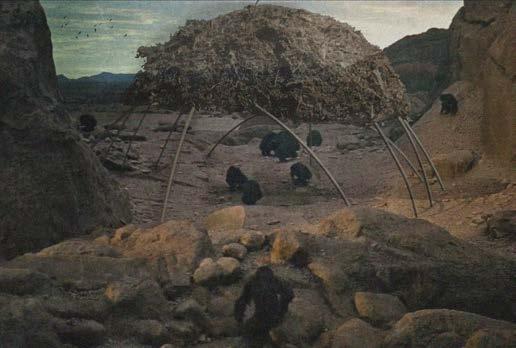
SCALE
Temporo-spatial is a project based on the preparation of three artifacts with the concrete and copper wires. The artifacts are prepared to give the concept of interior and exterior in architecture. The main aim is to prepare the posters that the objects are placed in an environment.
Three posters are designed based on the materiality choices to be matched with the topology of the surrounding. The artifacts are crafted based on the basic architectonic elements like a hut, dome, and interior window. The contradiction between the space and the context leads the viewers to question the aspects of architecture that has evolved in centuries.
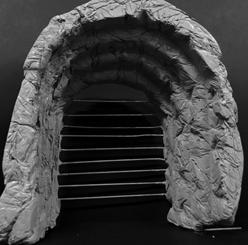

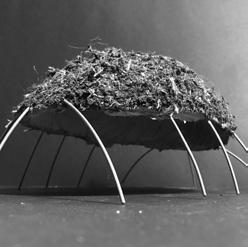


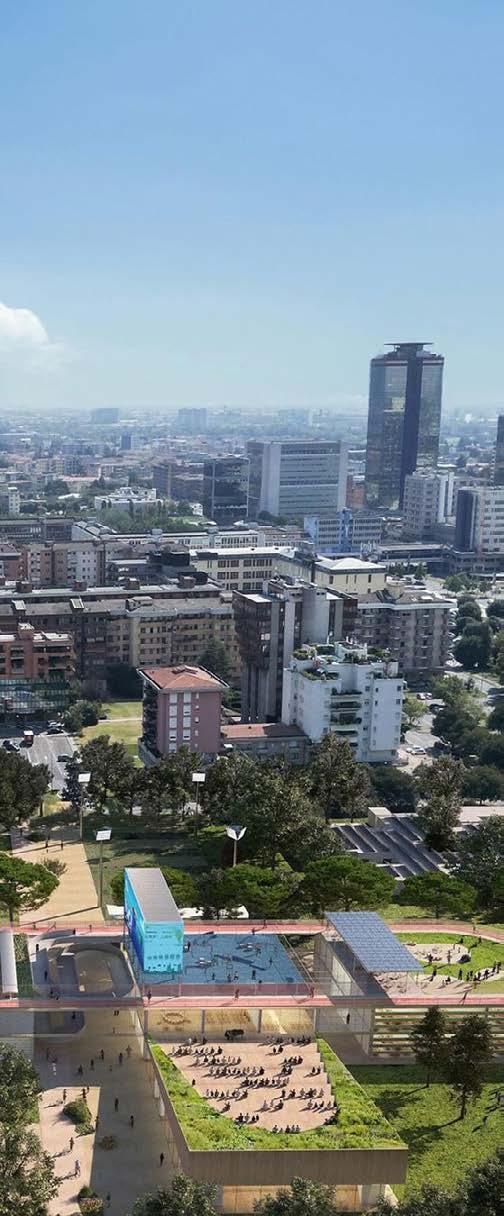
BRESCIA EDUCATION COMPLEX
Professional Competition
Andrea Caputo (Design Leader Architect)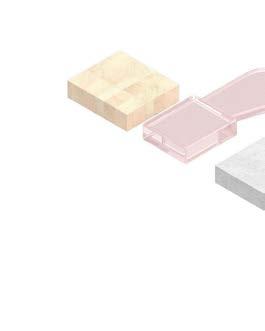
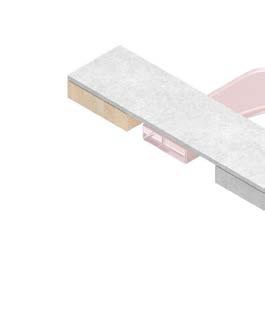


SCALE
Temporo-spatial is a project based on the preparation of three artifacts with the concrete and copper wires. The artifacts are prepared to give the concept of interior and exterior in architecture. The main aim is to prepare the posters that the objects are placed in an environment.
Three posters are designed based on the materiality choices to be matched with the topology of the surrounding. The artifacts are crafted based on the basic architectonic elements like a hut, dome, and interior window. The contradiction between the space and the context leads the viewers to question the aspects of architecture that has evolved in centuries.



PIAZZALE LORETO_LOC26
Design Development Stage
Andrea Caputo (Technical & Design Architect)2022-2023
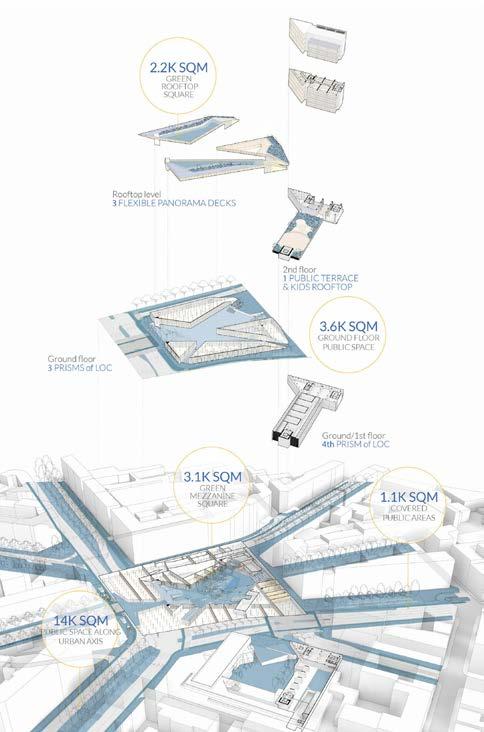
SCALE
Temporo-spatial is a project based on the preparation of three artifacts with the concrete and copper wires. The artifacts are prepared to give the concept of interior and exterior in architecture. The main aim is to prepare the posters that the objects are placed in an environment.
Three posters are designed based on the materiality choices to be matched with the topology of the surrounding. The artifacts are crafted based on the basic architectonic elements like a hut, dome, and interior window. The contradiction between the space and the context leads the viewers to question the aspects of architecture that has evolved in centuries.
