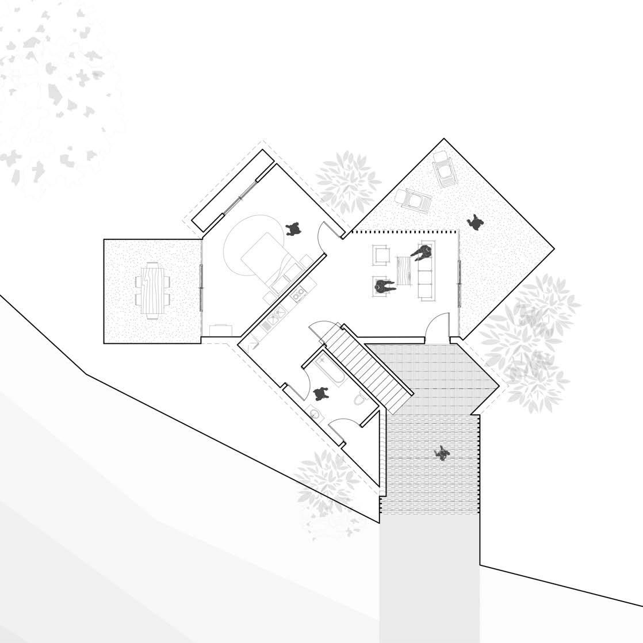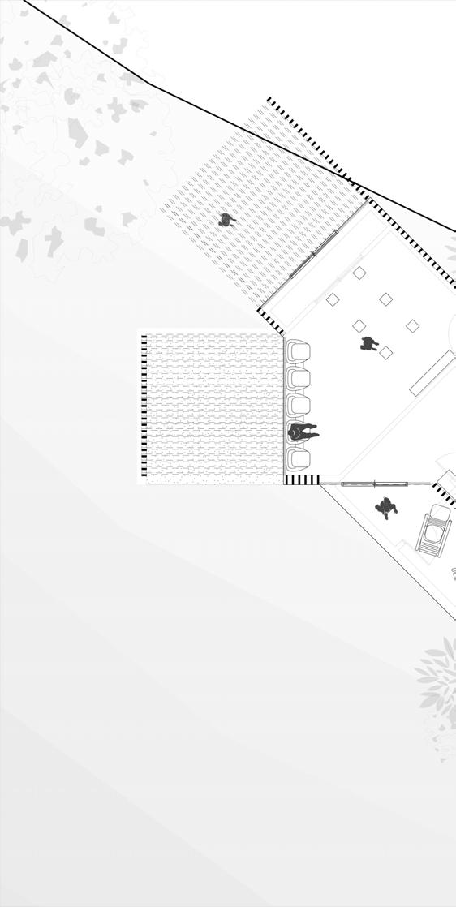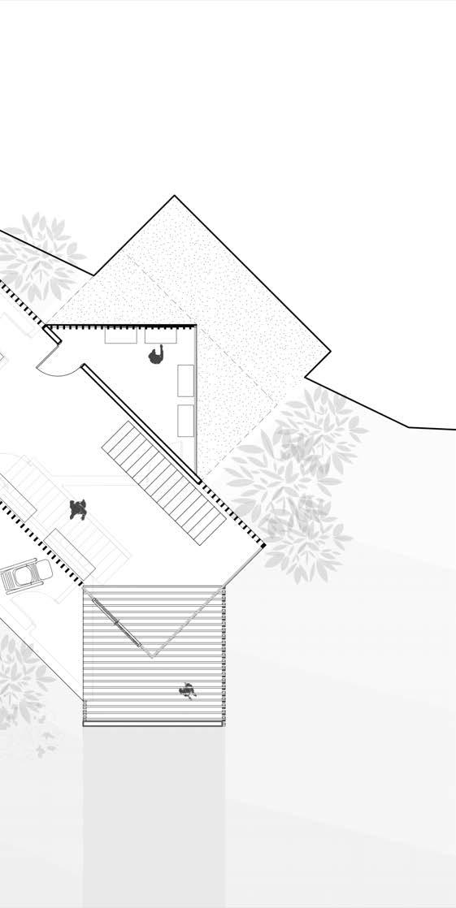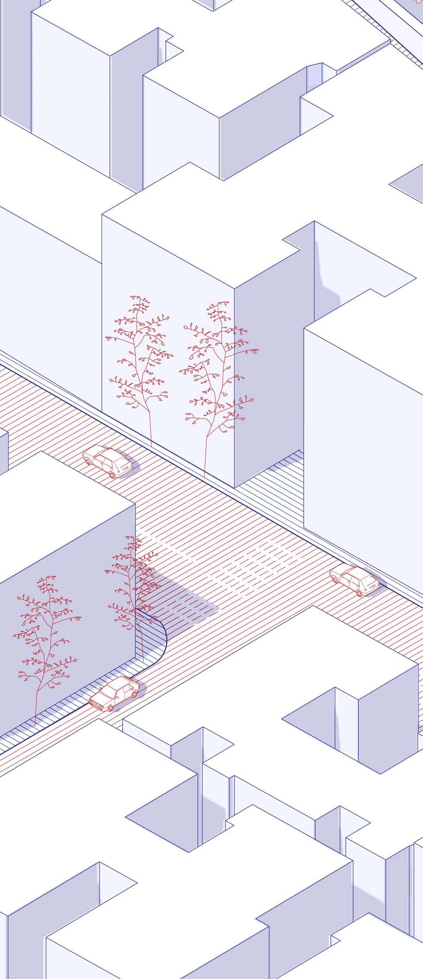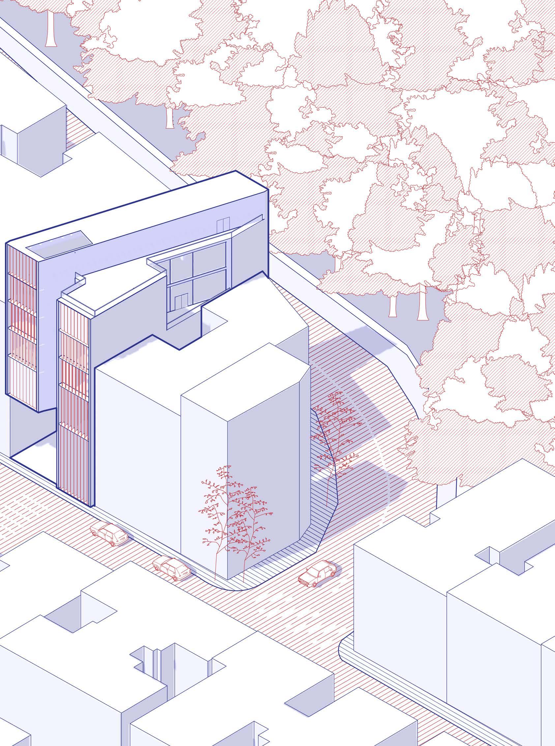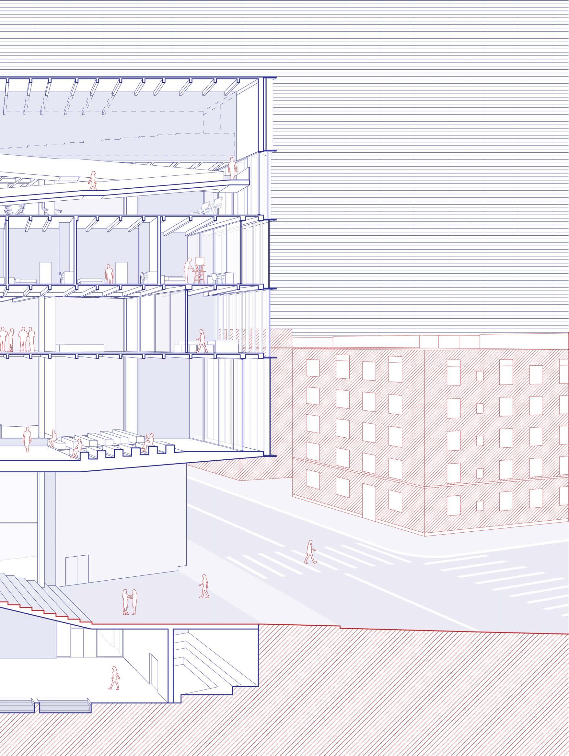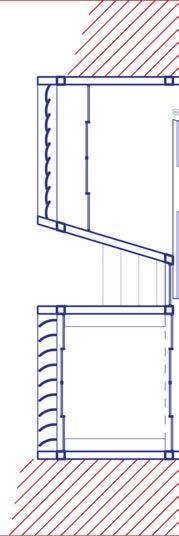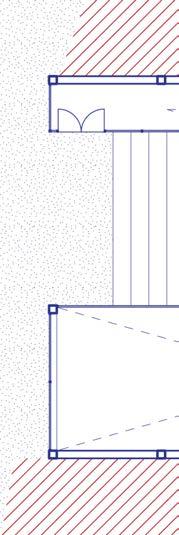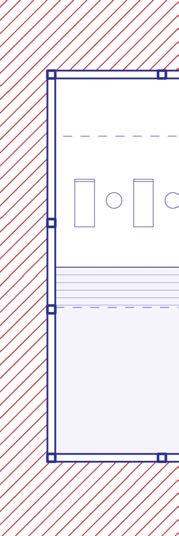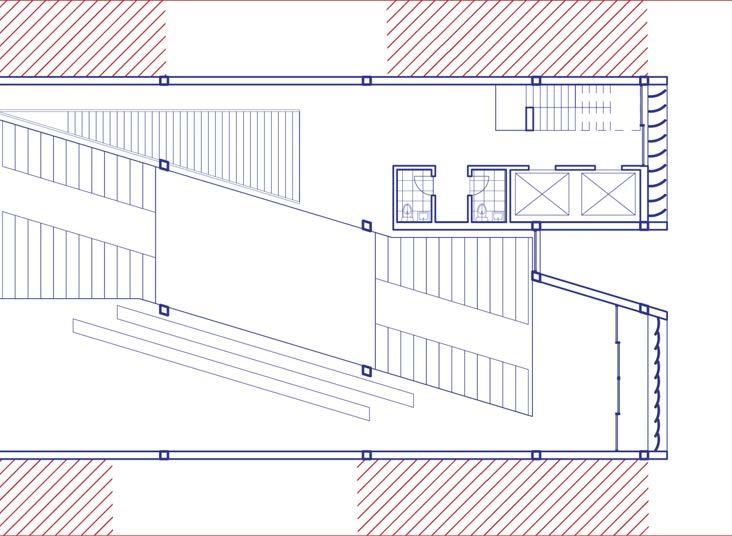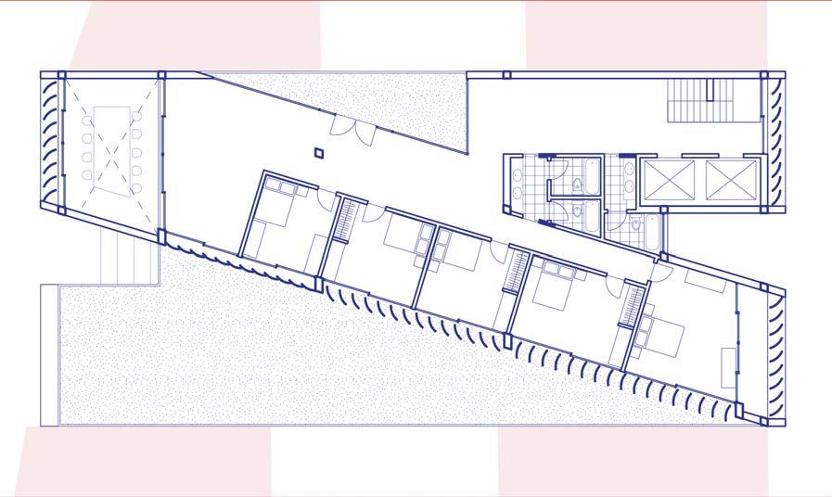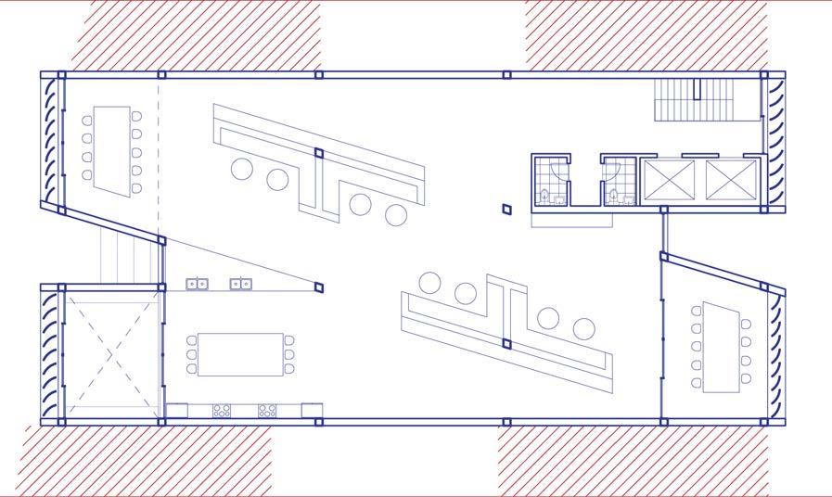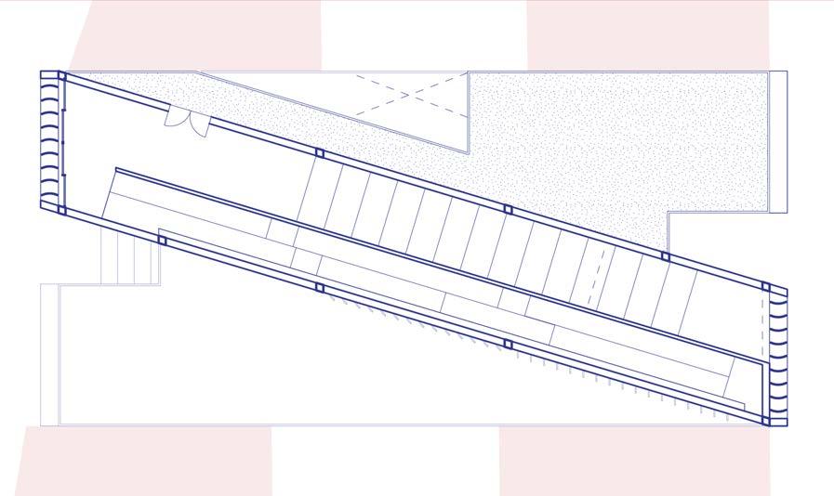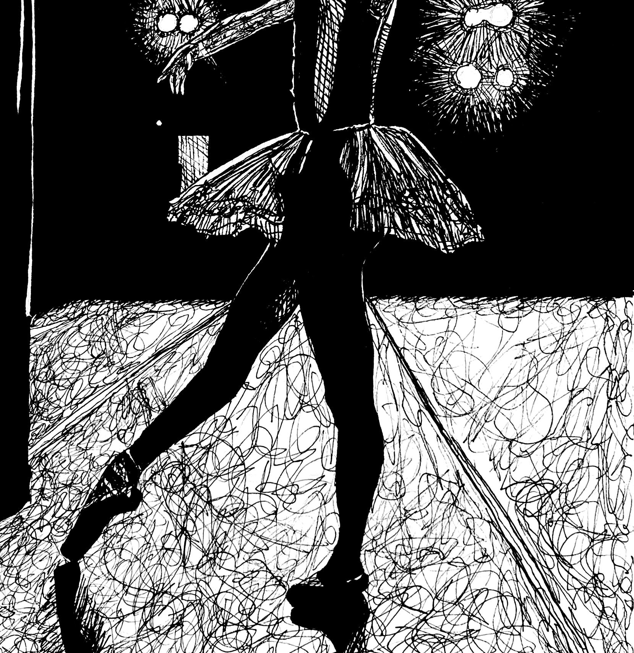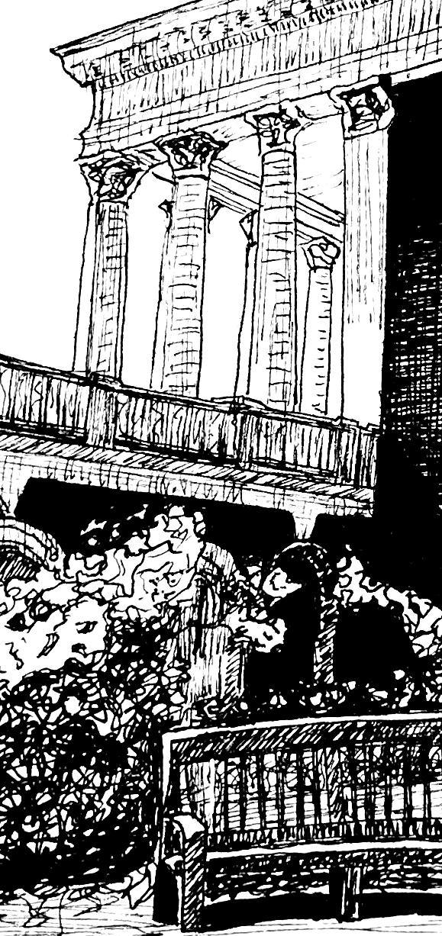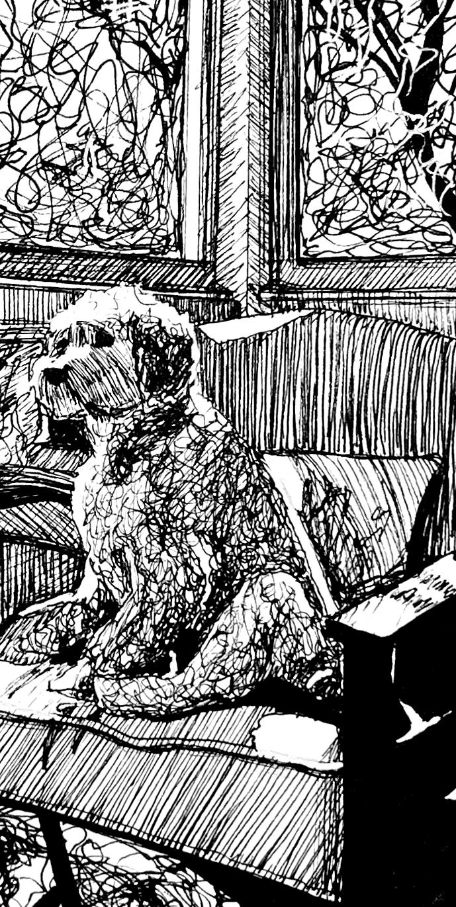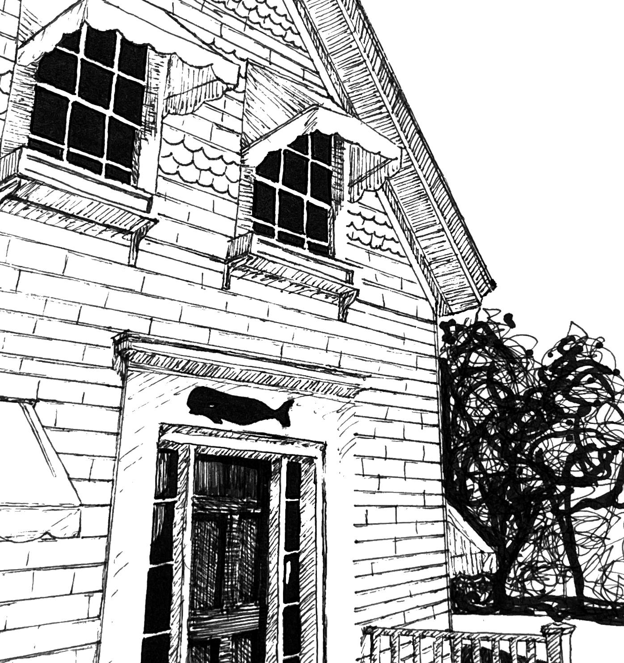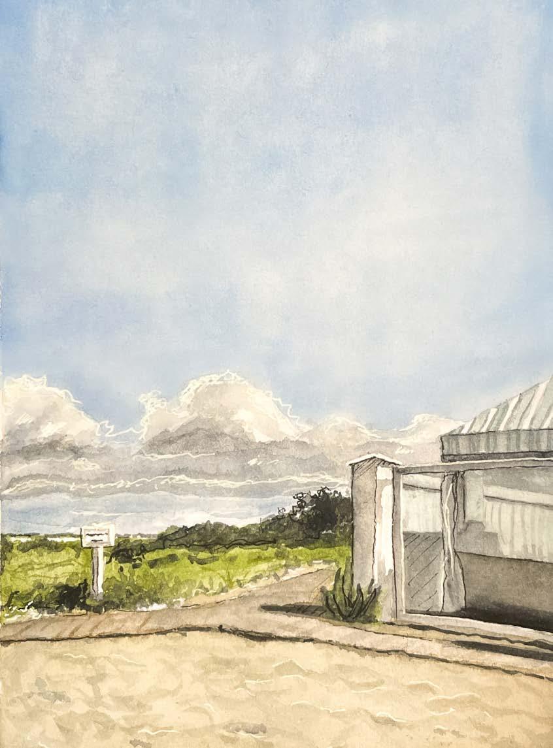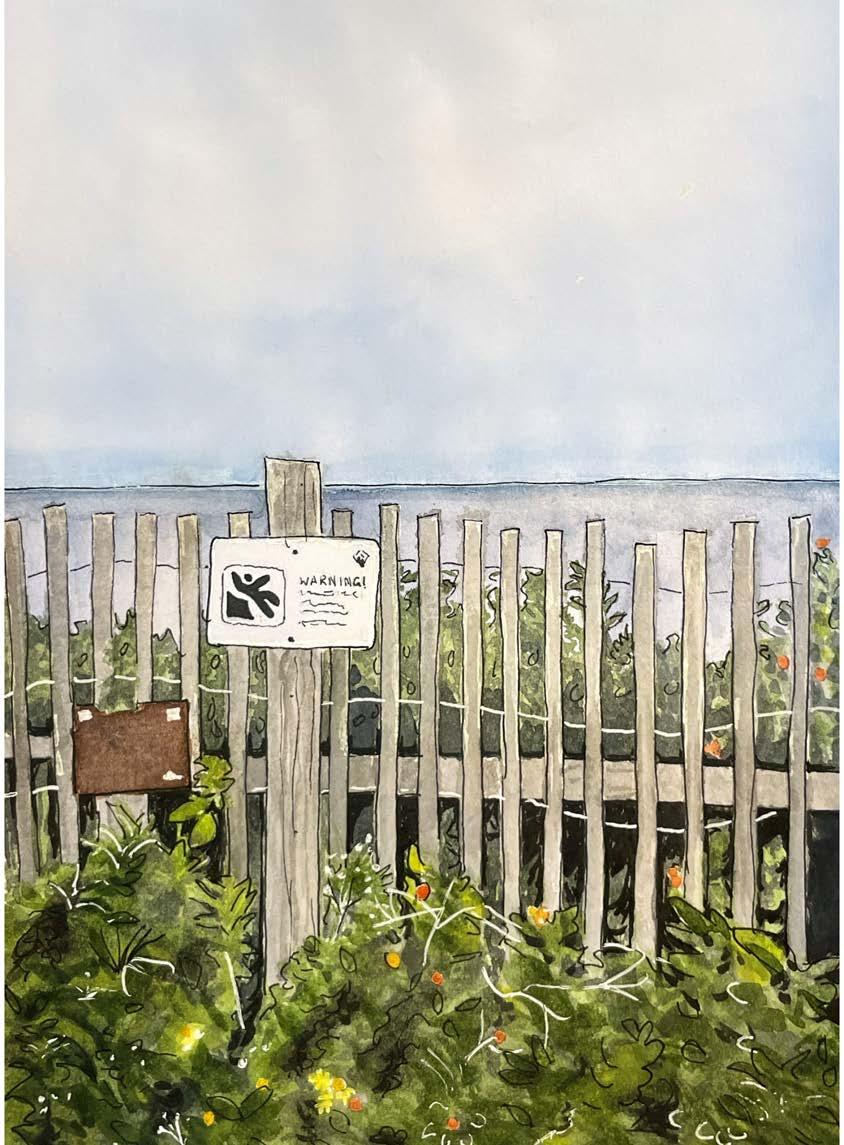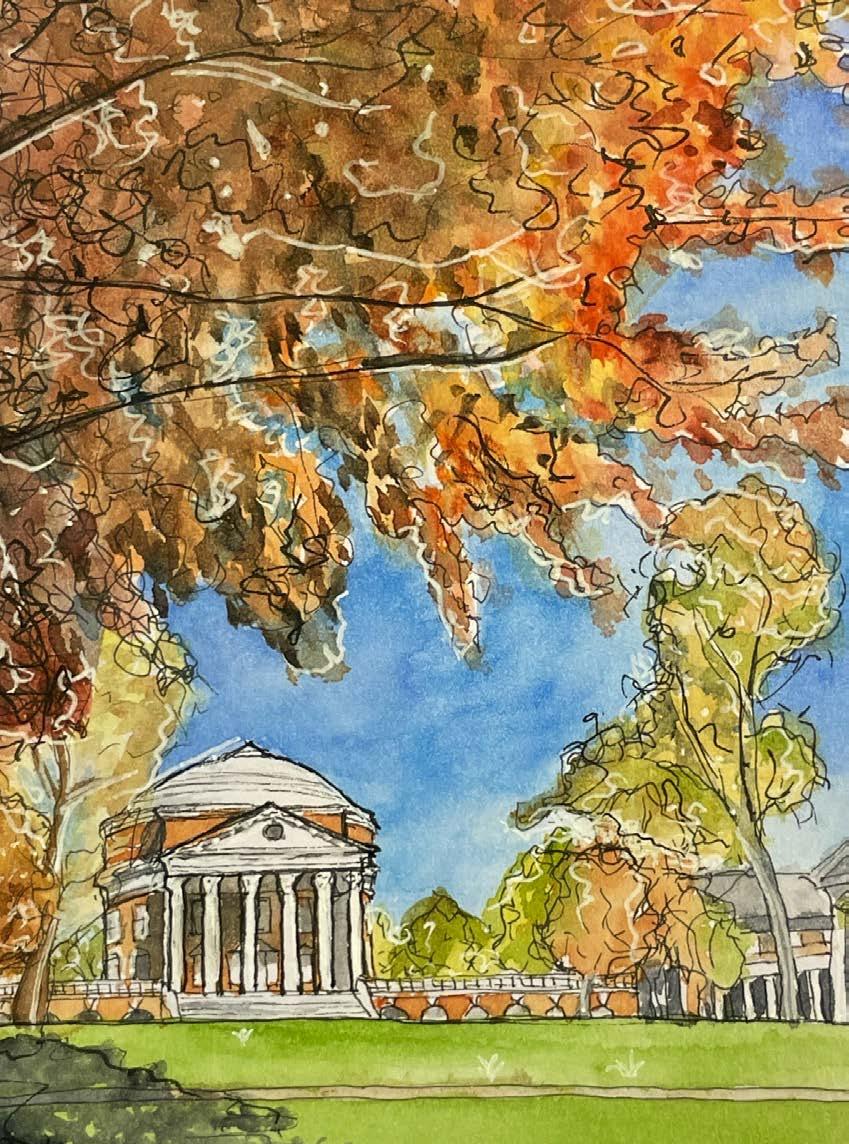
Kendra Tea T or ket5rjx@virginia.edu // 5184159282
Instagram: @ketportfolio // LinkedIn: /in/kendrateator
educa T ion
University of Virginia
School of Architecture
Charlottesville, VA
B.S. in Architecture, May 2024
Minor: Real Estate
Related Coursework:
Foundation Studio I, II, III, and IV
Intro to Structural Design
Architectural History I and II
CAAD 3D Geometric Modeling & Visualization
Foundations of Real Estate Finance
Intro to Urban & Environmental Planning
Saratoga Springs High School
Saratoga Springs, NY
Regents Diploma, Advanced Designation, June 2020
wor K experience
Various Restaurant Jobs
SKill S
Communication
Problem-solving
Multi-tasking
Customer service
Rhino 3D 7.0
Adobe Photoshop
Adobe Illustrator
Adobe InDesign
VRay
Grasshopper (introductory)
Revit (introductory)
Hand sketching
Watercolor
Laser cutting
Scale Model Building
Host, Food Runner, Server // Saratoga Springs, NY // June 2020-Present
Prime at Saratoga National // Beer, Wine, and Pizza // Morissey’s Lounge // Seneca Developed customer relationships, served food and beverages, maintained high-quality customer service in a high-pressure, fast-paced environment, communicated with guests, co-workers.
Saratoga Dance, Etc.
Sales associate // Saratoga Springs, NY // Aug 2018-March 2020
Helped design creative window displays, provided customer service to guests, answered phone and made appointments, operated cash register, fit dance shoes and attire.
volun T eer experience
Habitat For Humanity
Charlottesville, VA // August 2021-Present
Volunteer on the build-site for Habitat for Humanity homes, participated in the annual Rake-a-Thon to help clean up leaves from the community.
Saratoga City Ballet
Saratoga Springs, NY // 2018-Present
Volunteer at dance productions backstage as an Alumni, designed covers for playbills.
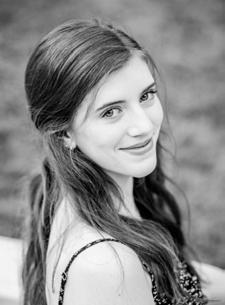
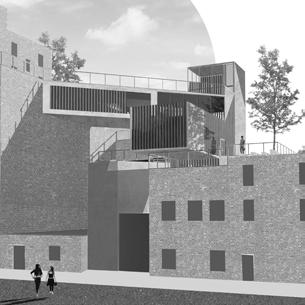

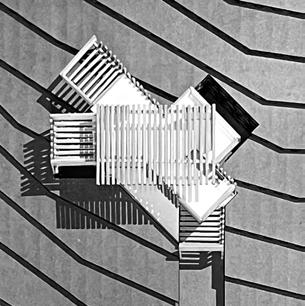
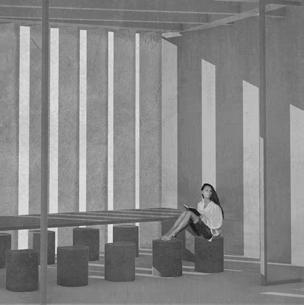
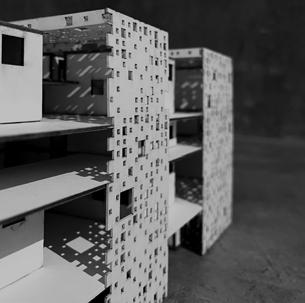

Intersection Foundation Studio III: Housing Matters
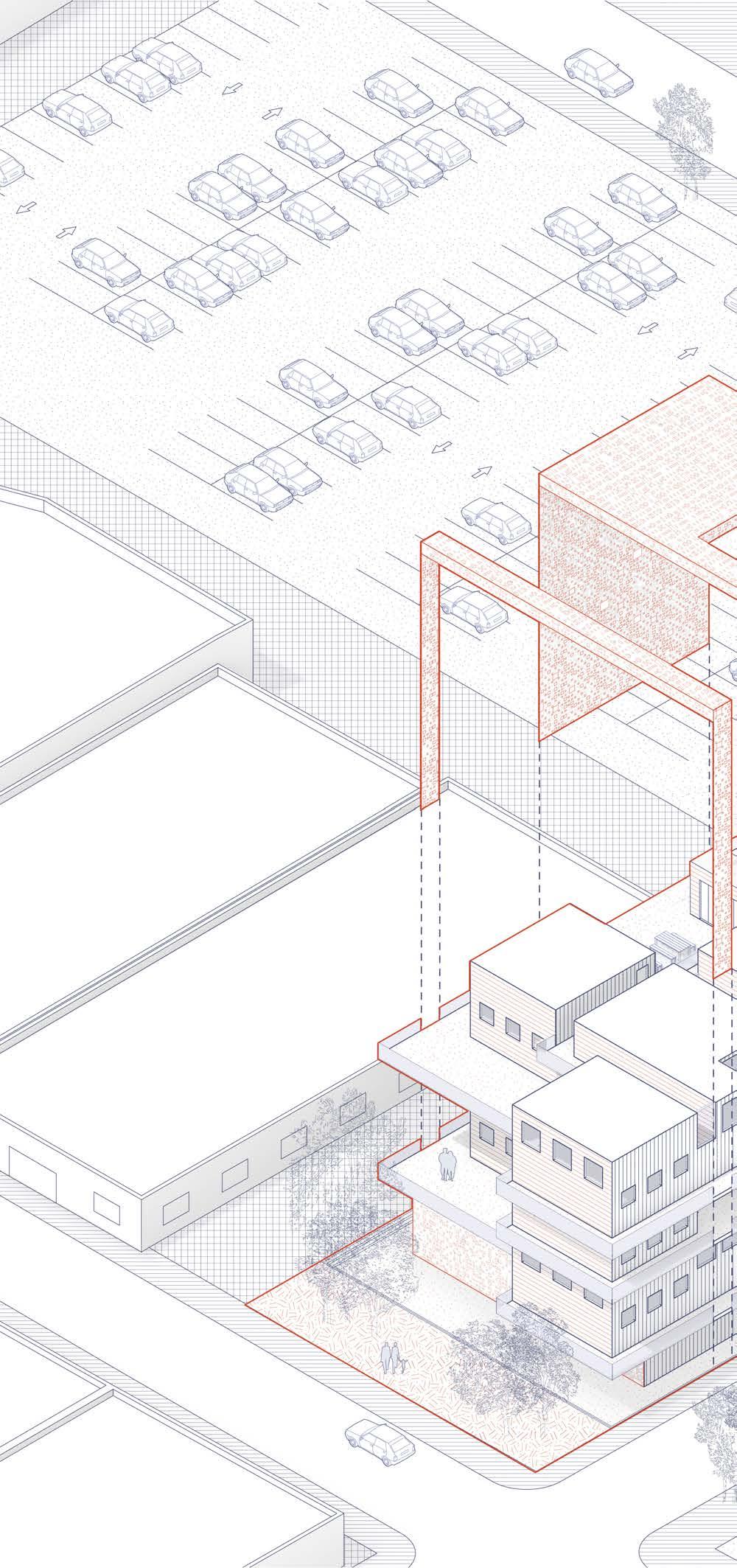
 Professor Jose Ibarra Spring 2022
Professor Jose Ibarra Spring 2022
This academic project embodies the intersection of living, working, and learning, especially as a result of the pandemic. In investigating design, the main goal was to serve a demographic sometimes required to work and learn from home. The design incorporatesafewdifferentunitstylesthatprovide ample space for such activity and can house a variety of people. The ground floor includes a publiclibraryforthesurroundingcommunityinthe Scott’s Addition District of Richmond, Virginia. The third floor includes other public programming with indoor-outdoorspacetohousecommunityactivities andalsogiveresidentsspacetoworkandenjoytime outsidetheirindividualunits.Onthefirstandfourth floors, there are two types of lofted units. The loft accesses the private second and fifth floors that provide residents with outdoor space not directly accessiblebythepublic.Theskinsystemthatwraps this project serves to elevate these outdoors spaces and make them even more enjoyable for residents withitsuniqueshadowandlightingqualities.
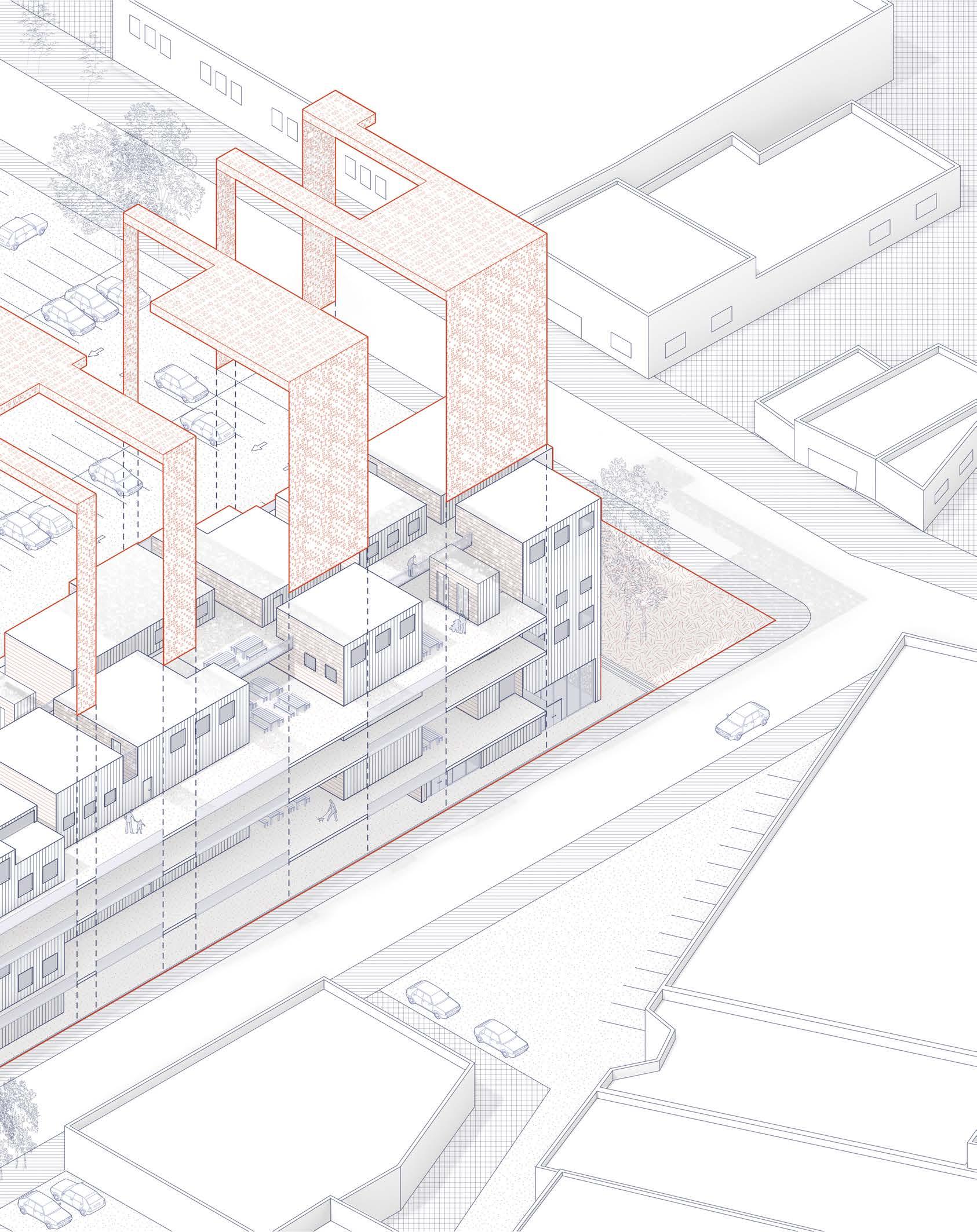
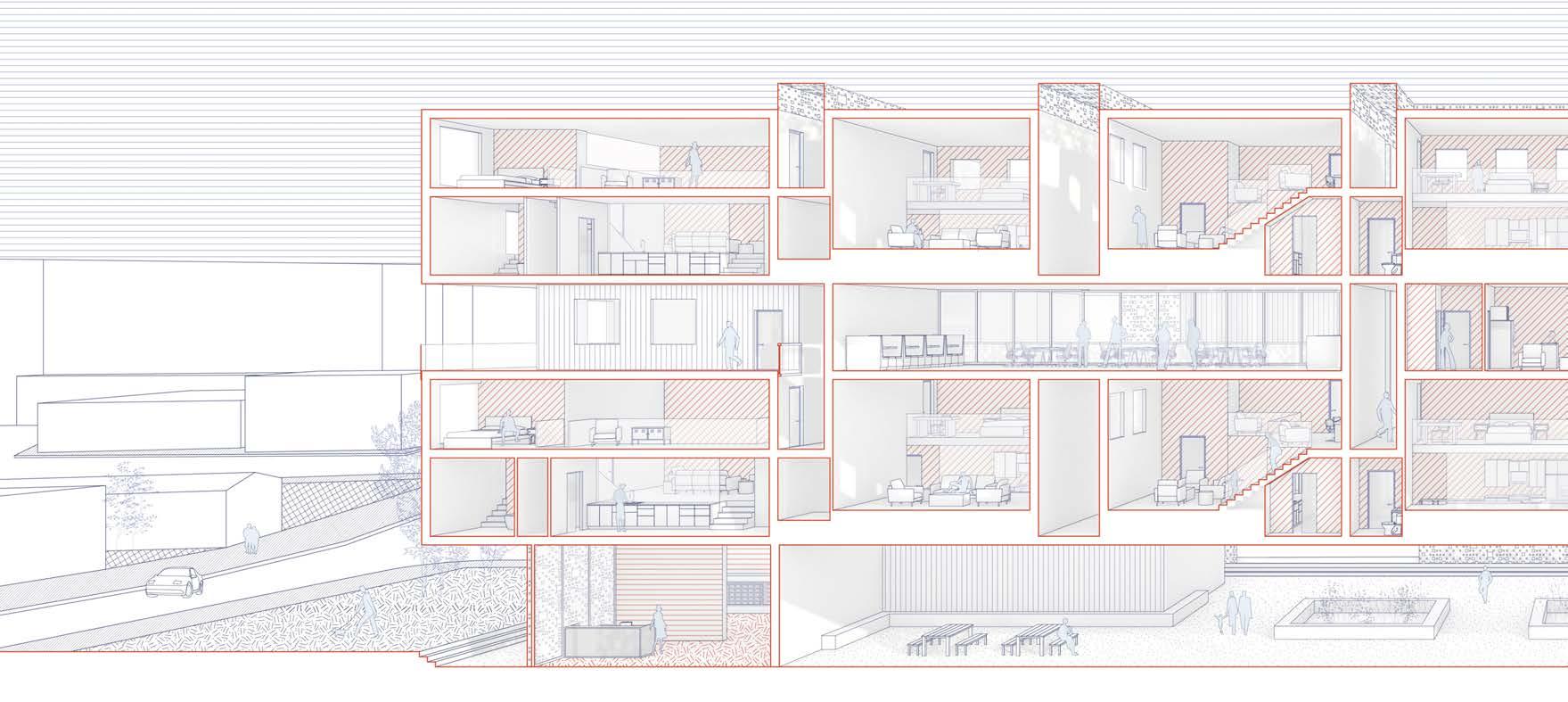
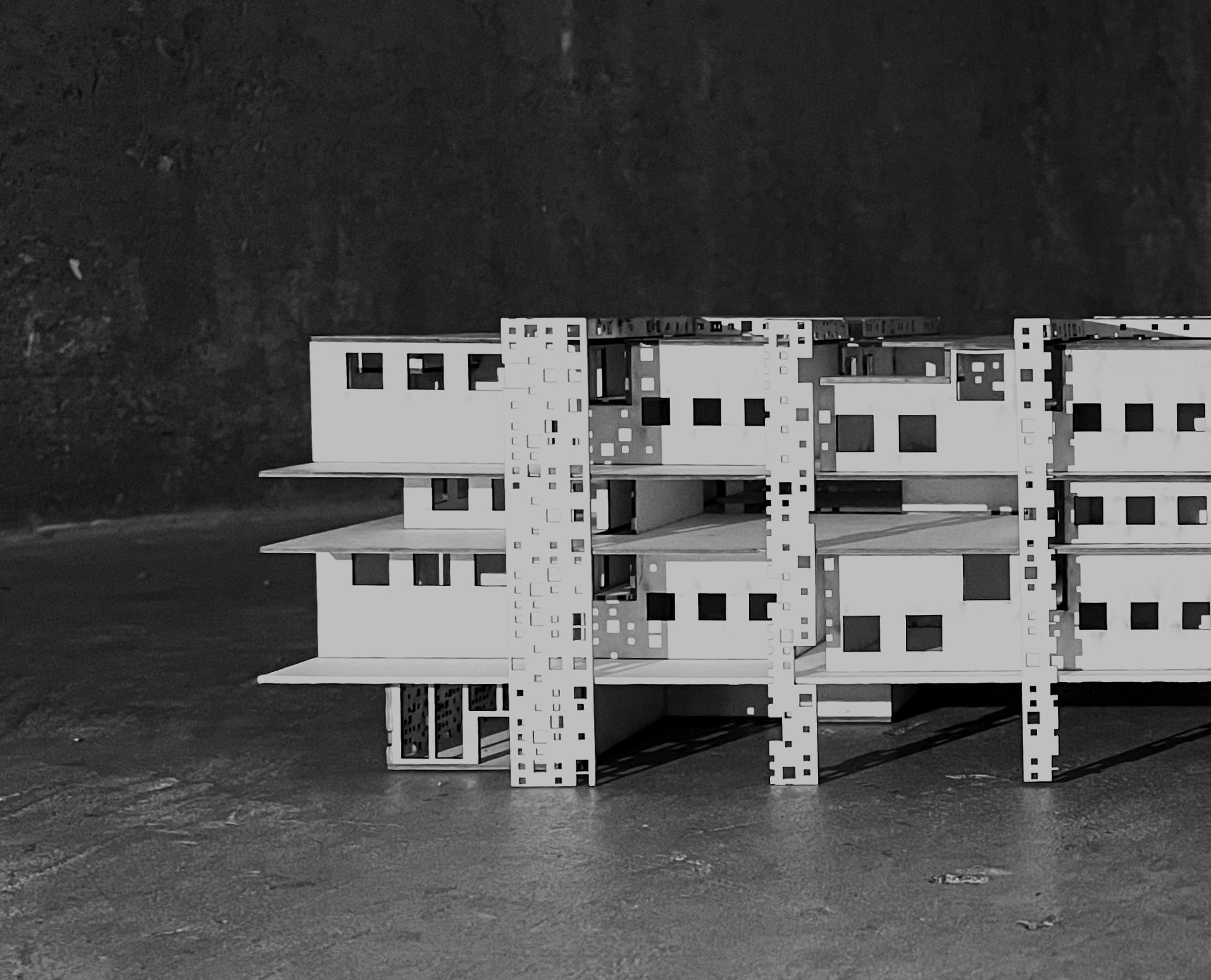

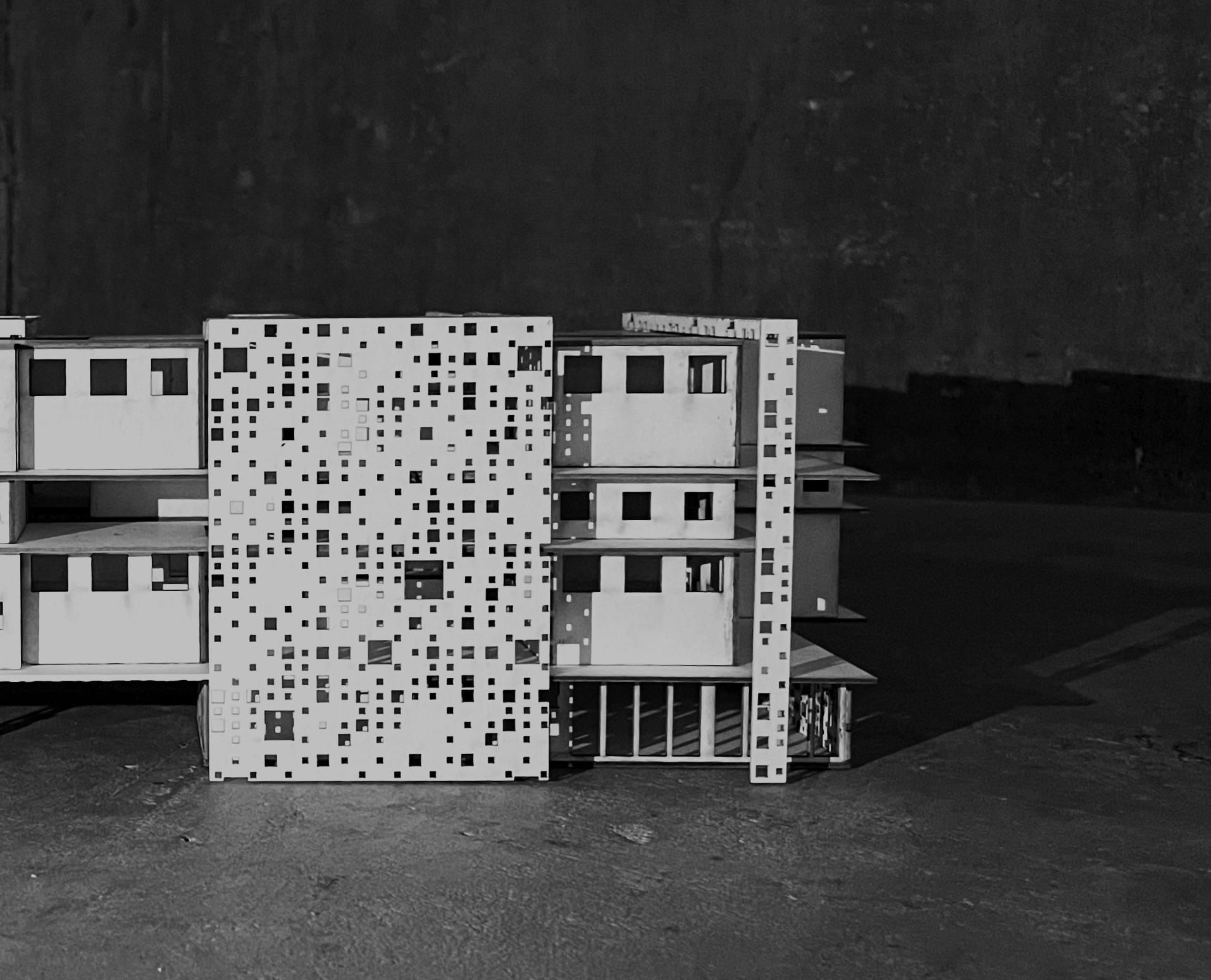


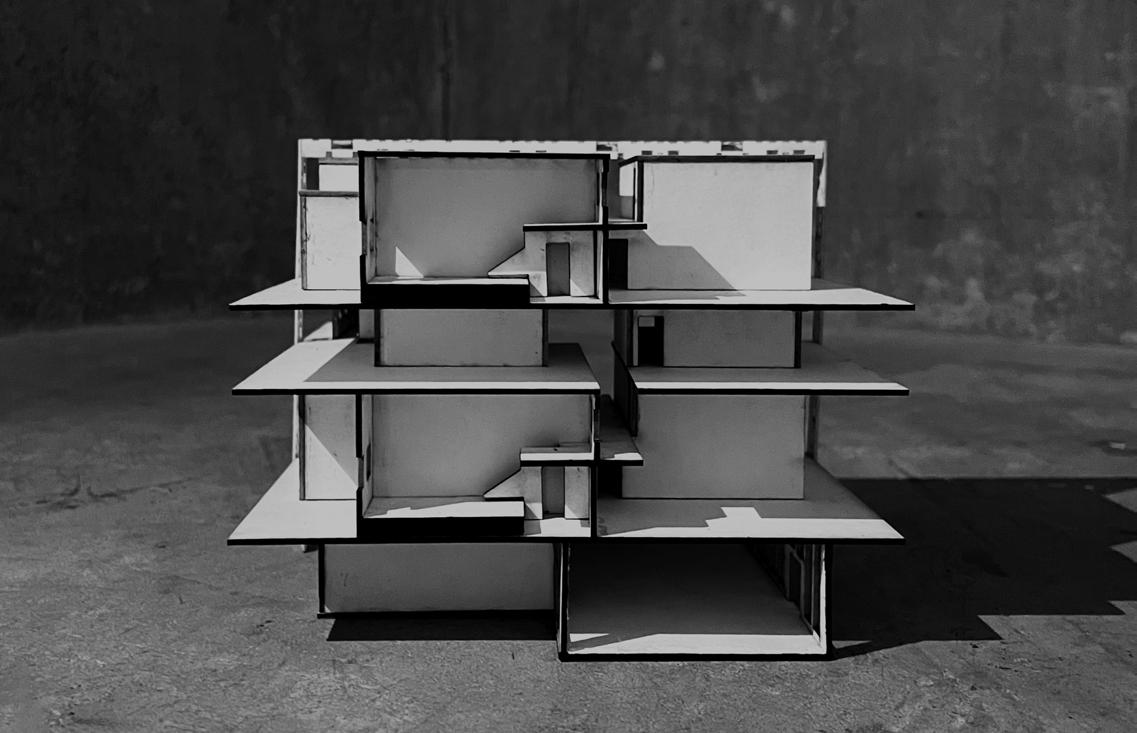
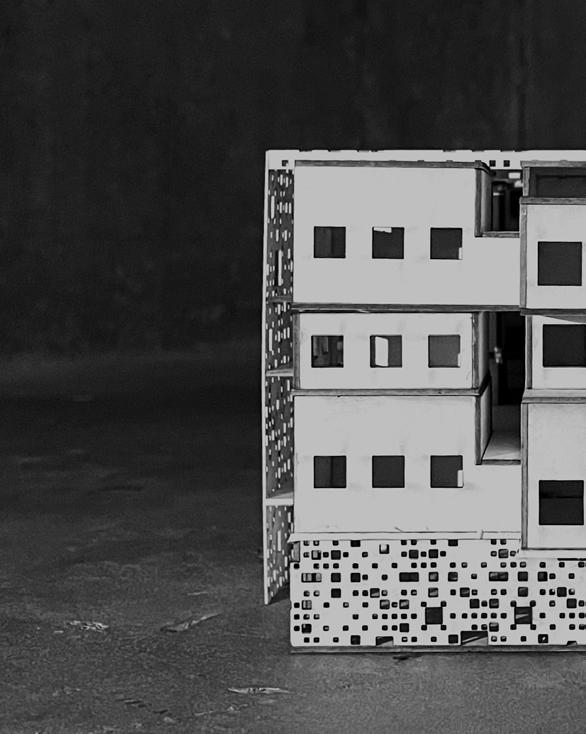
Typical unit area: 744-870 sq. ft
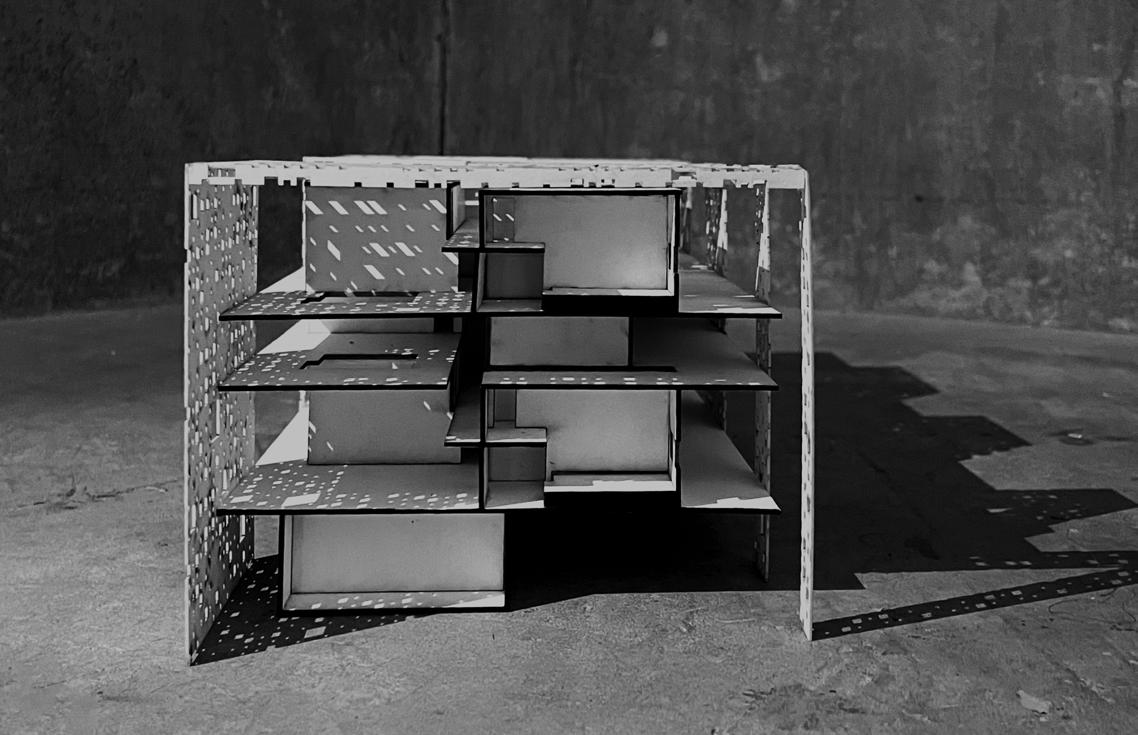
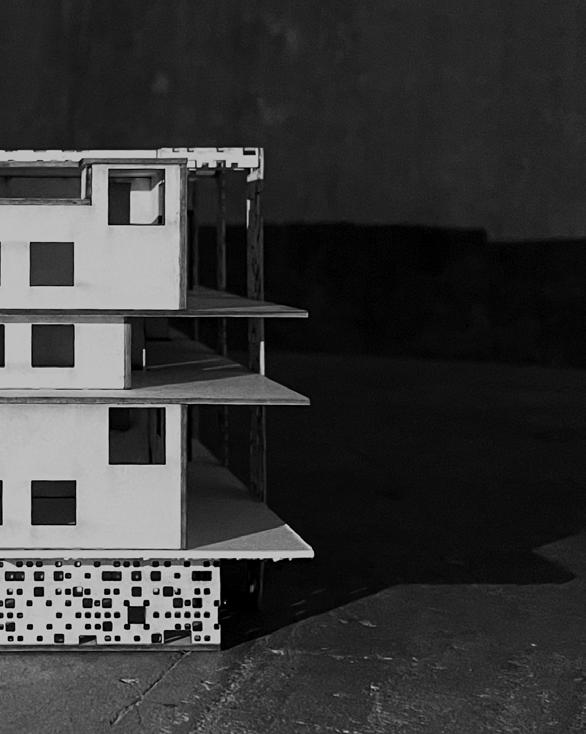
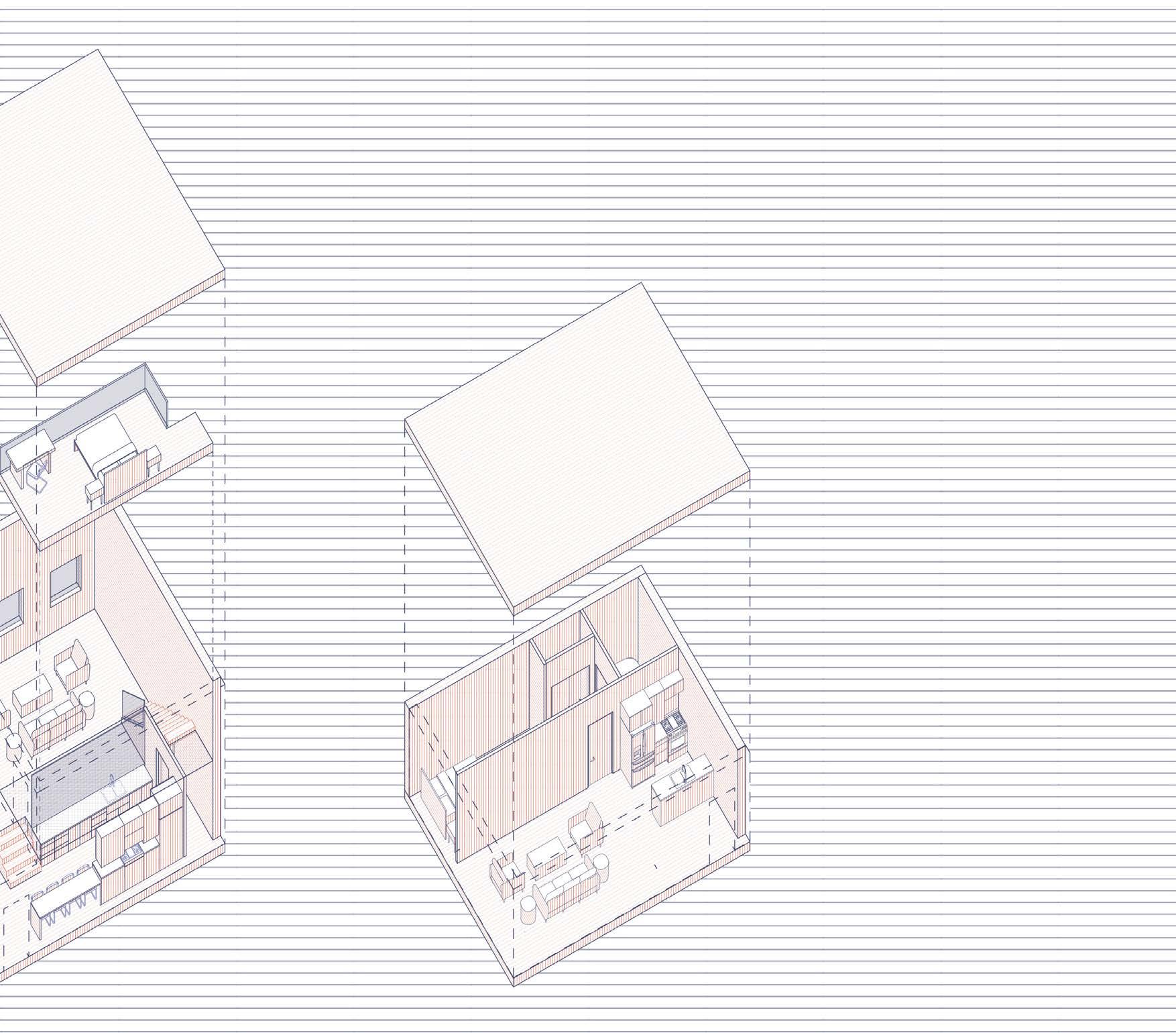
Total number of units: 32 RED: Unit Types A, B BLUE: Unit Type C


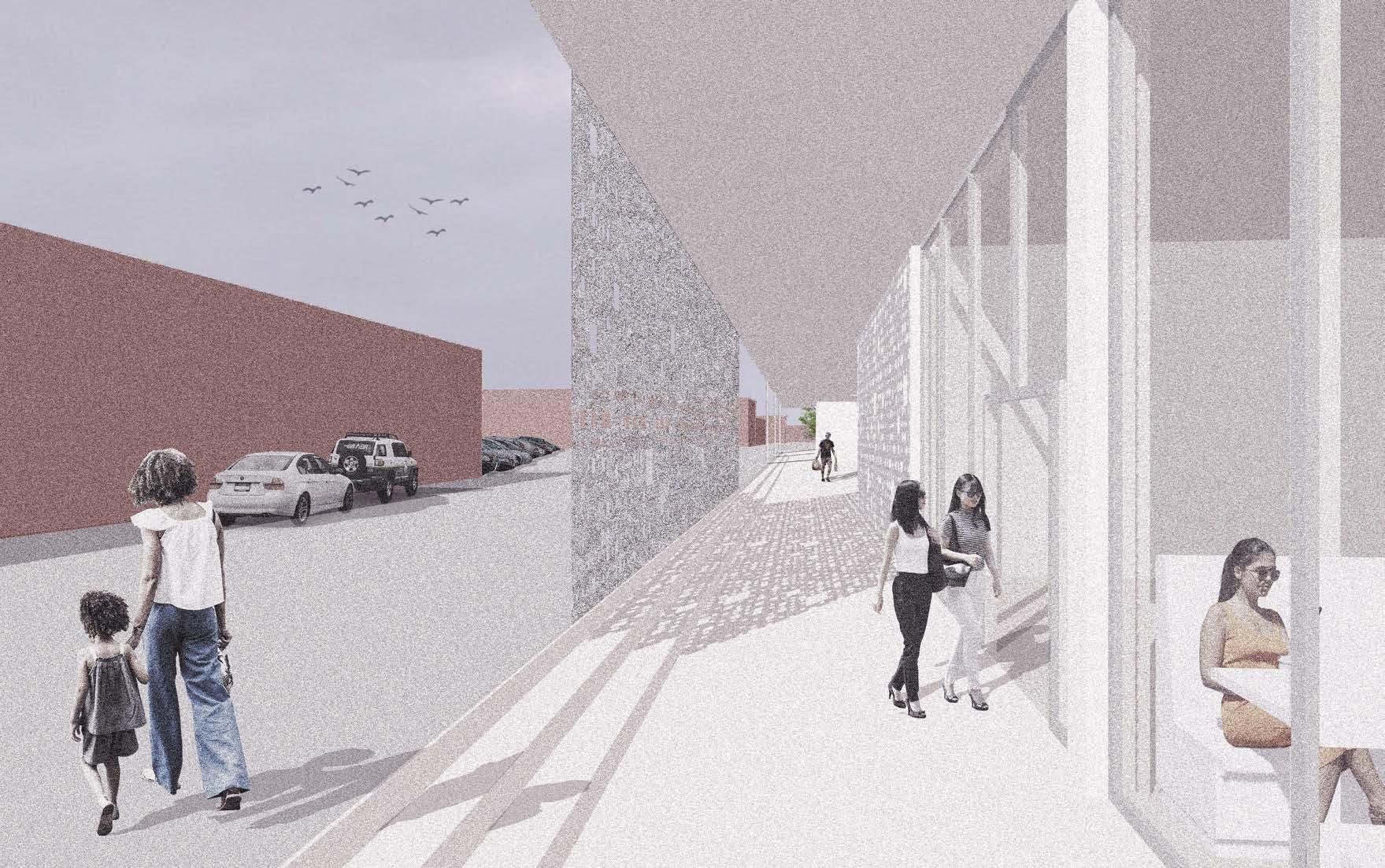

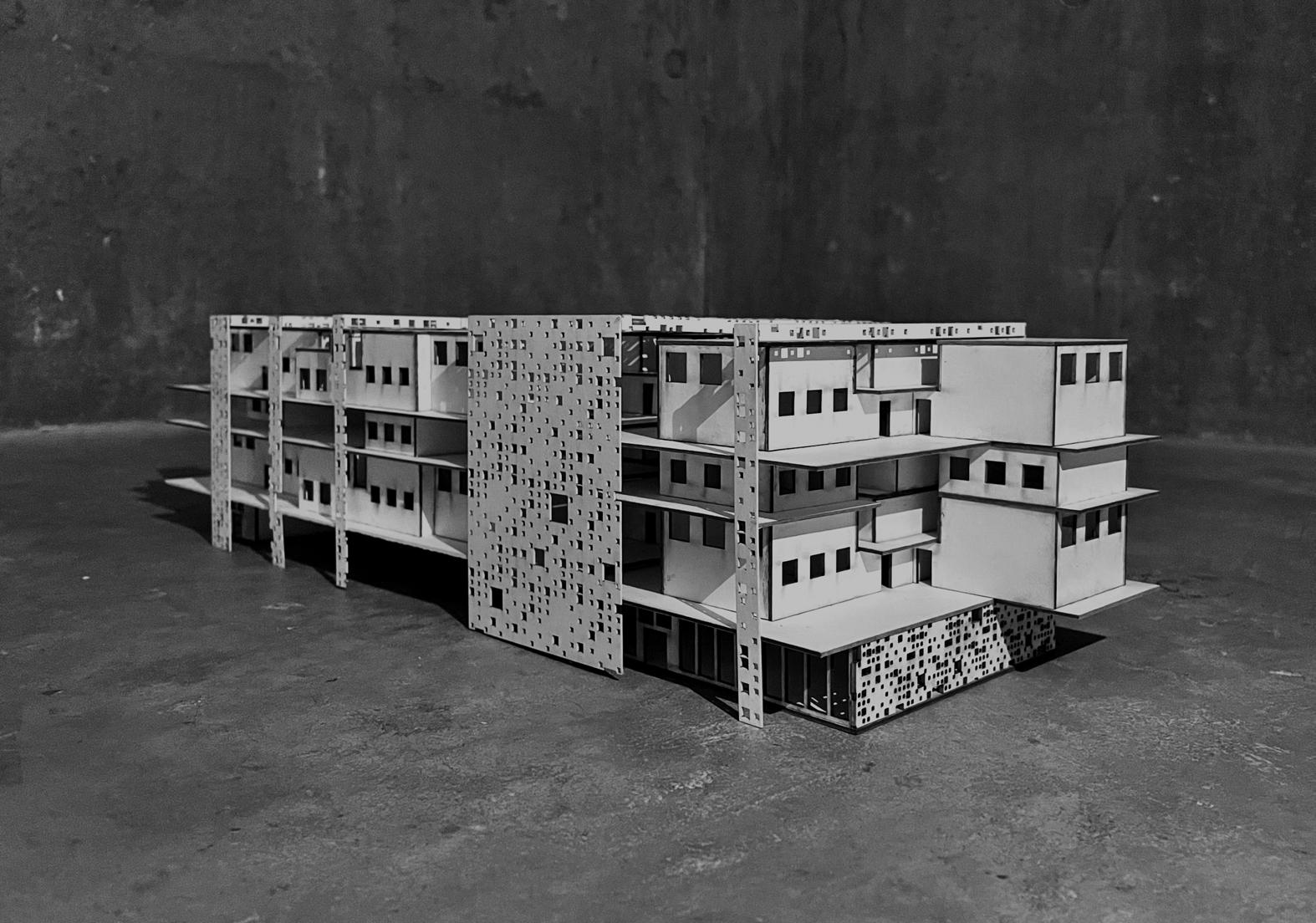
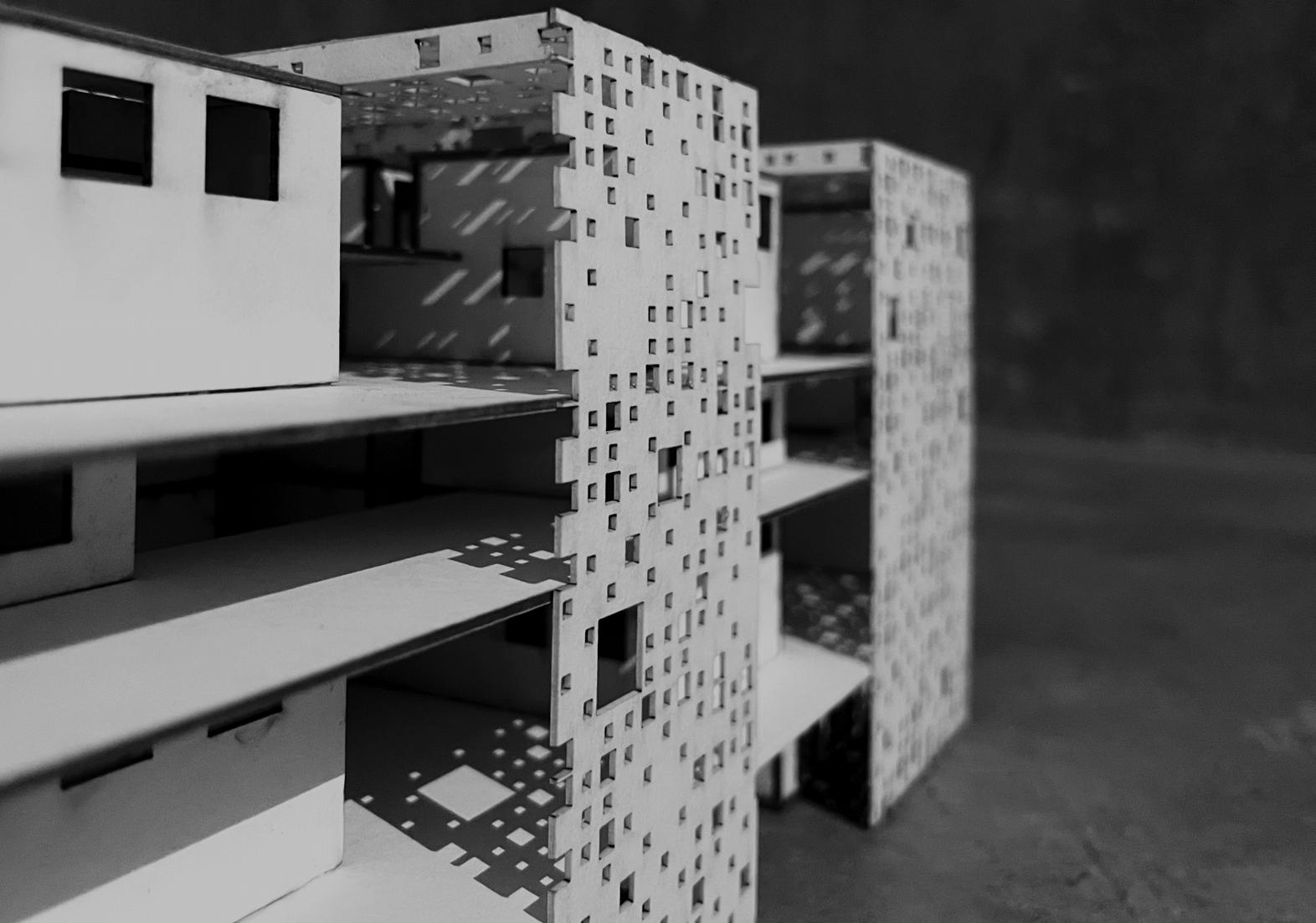


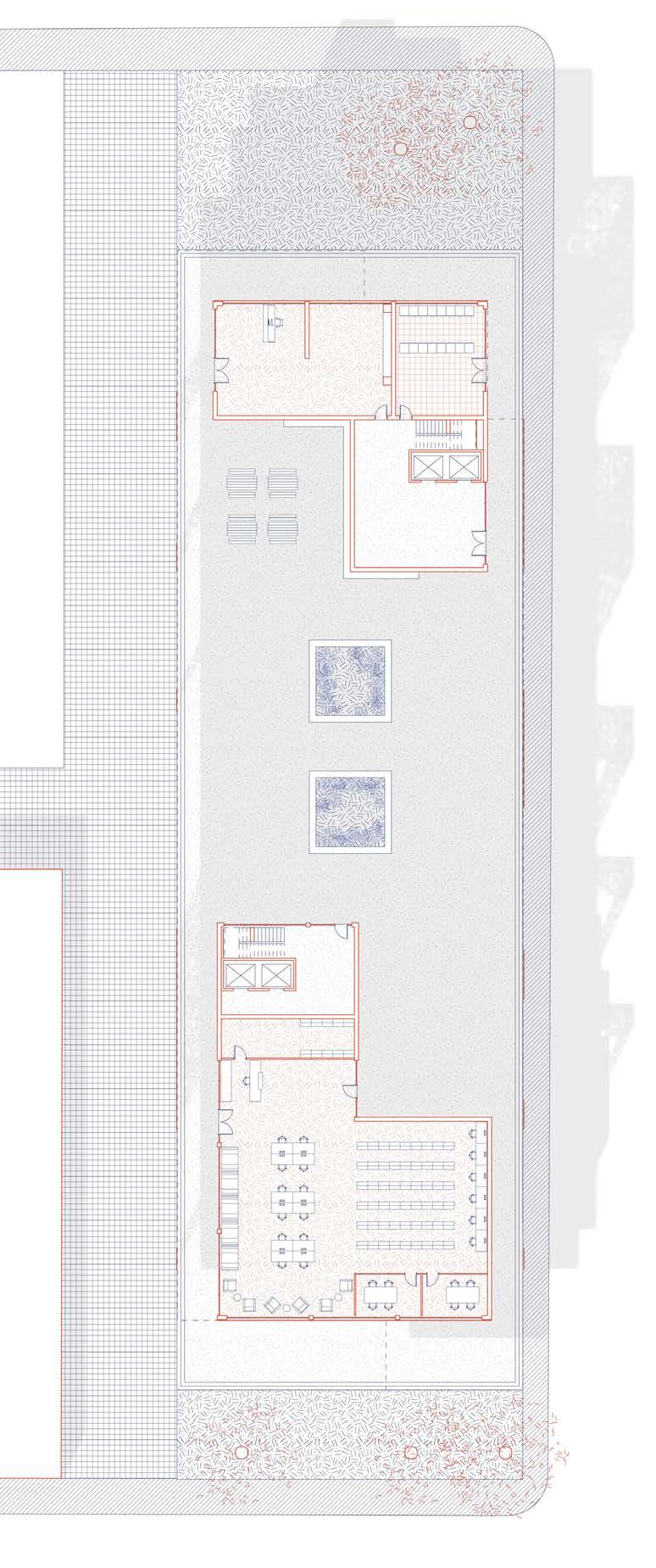
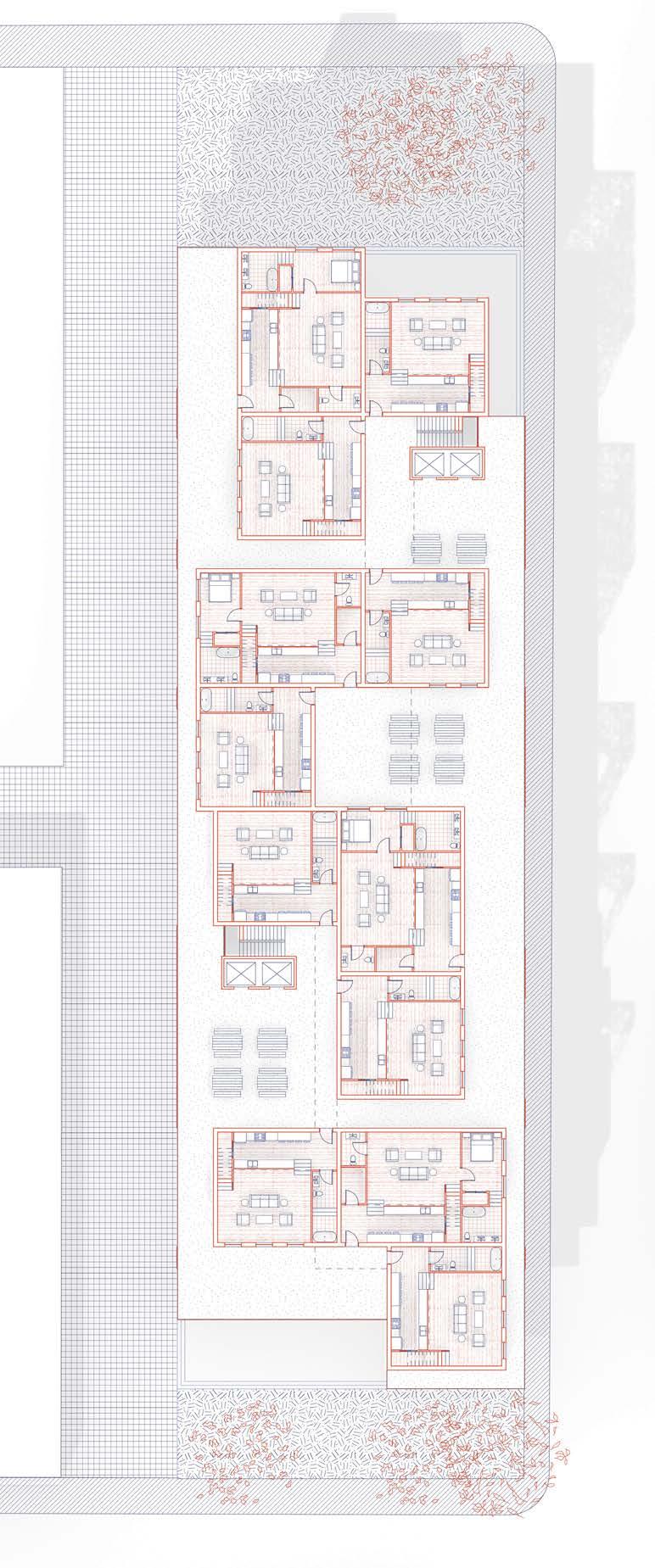
 Groundfloorplan
Groundfloorplan

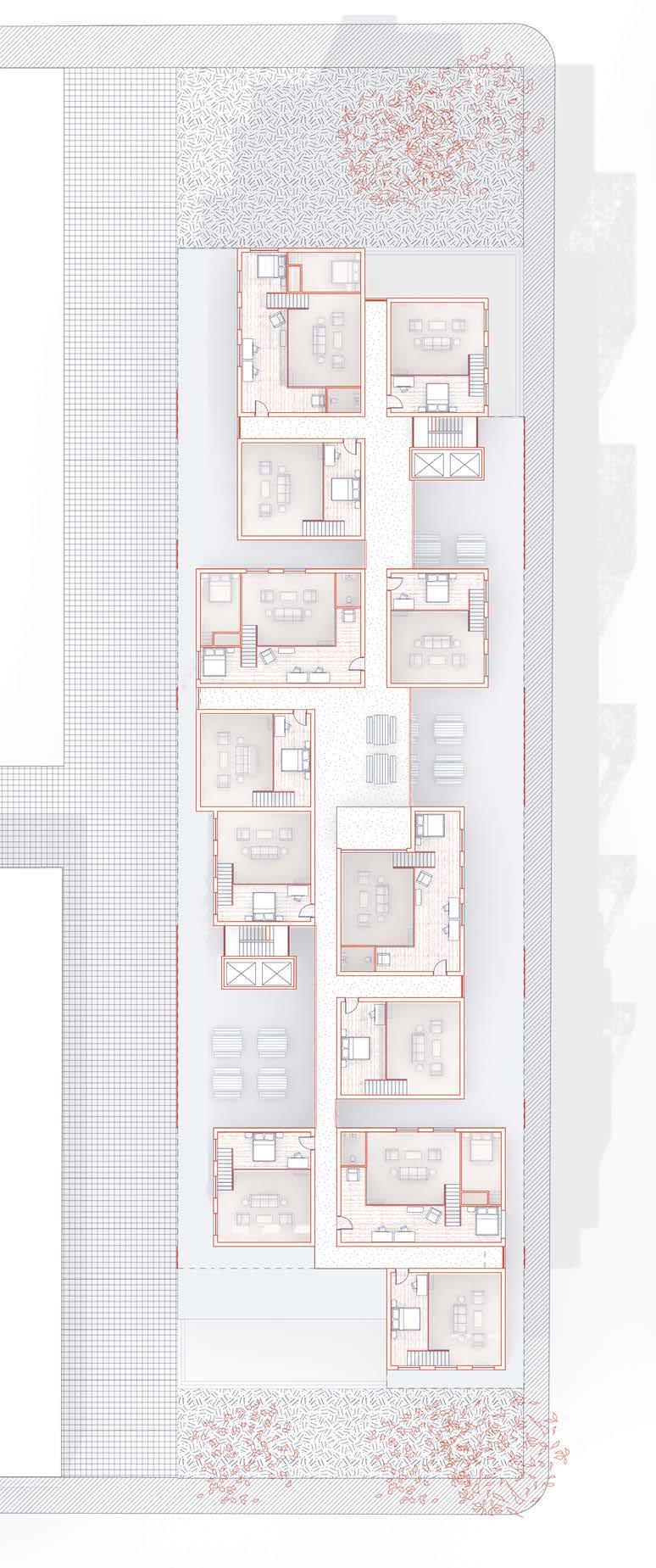
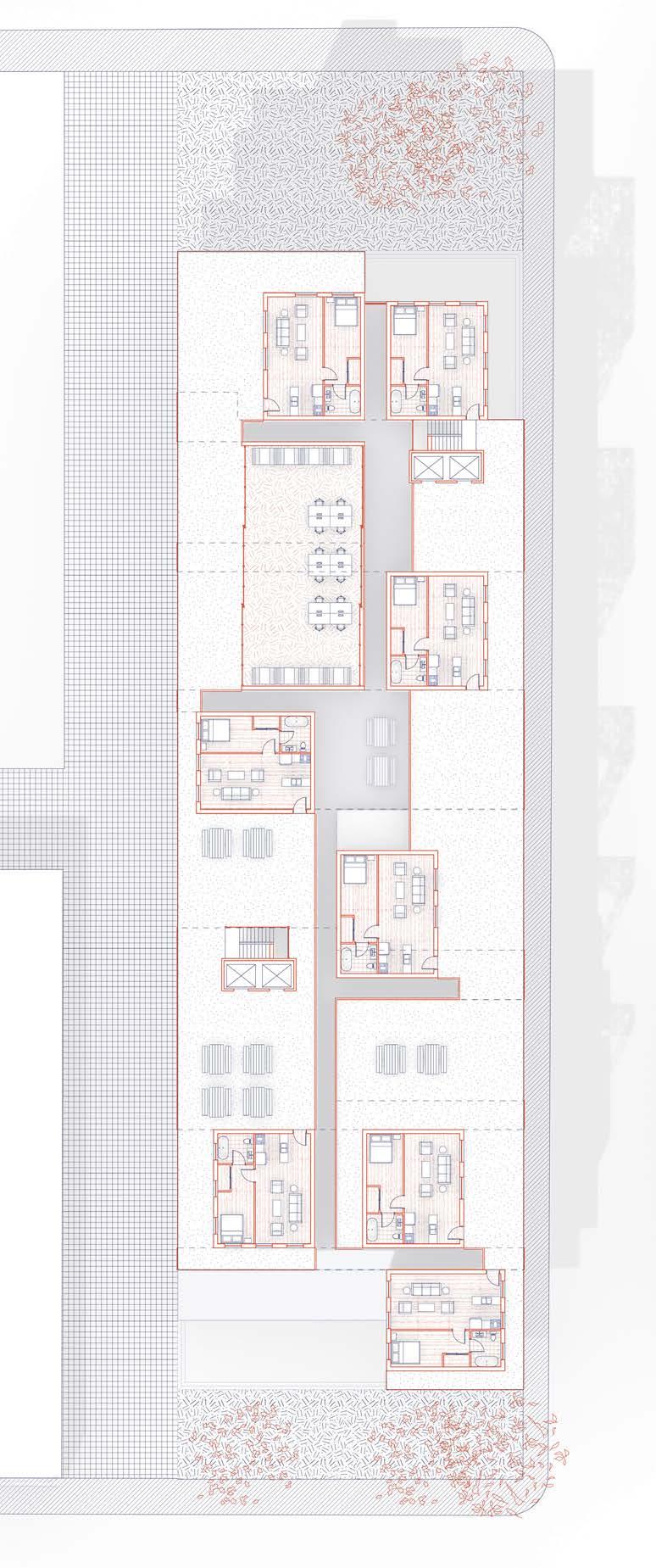 Secondfloorplan
Secondfloorplan
Culinary Institute Foundation Studio II: Responsive Space
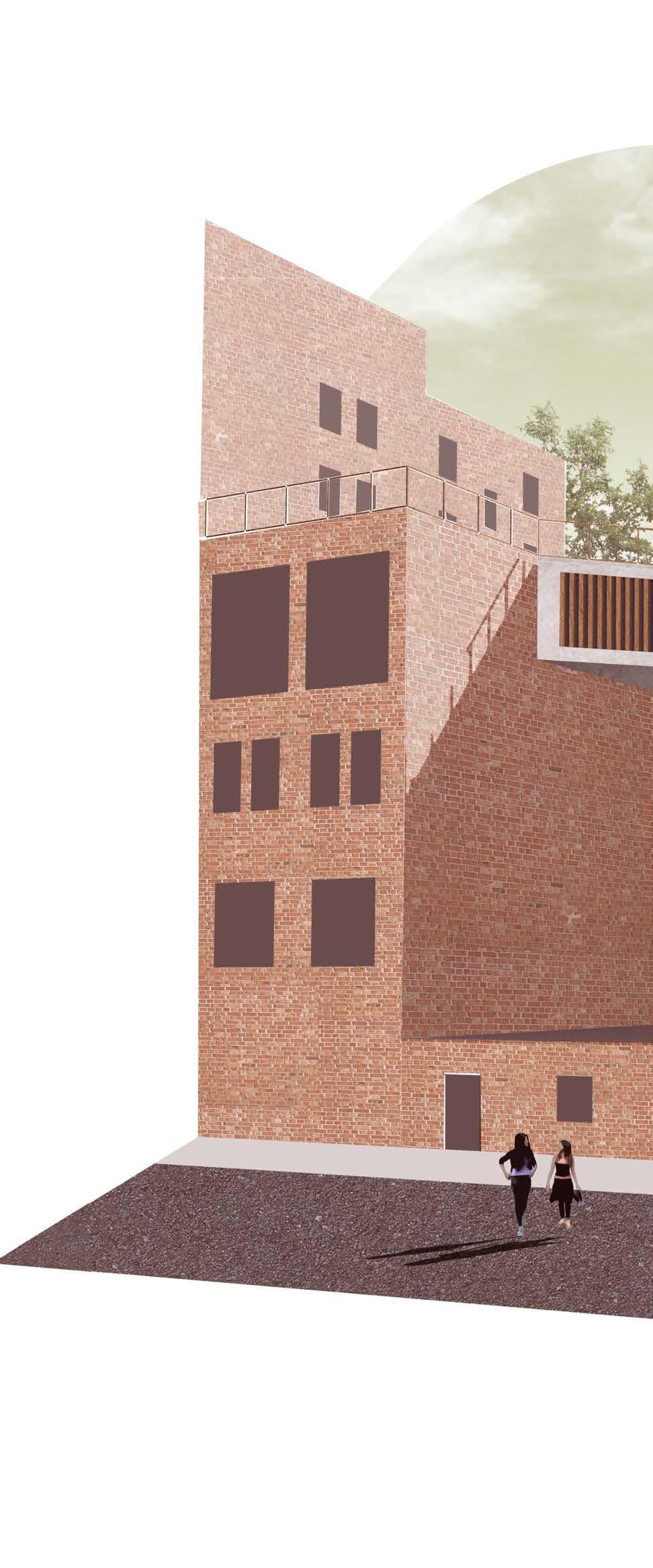 Professor Belen Gonzalez Aranguren
Professor Belen Gonzalez Aranguren
Fall 2021
This academic project serves as a culinary institute on the Downtown Mall in Charlottesville, Virginia. The design of the institute focuses primarily on themes of transparency, framing, and rotation of orthogonal shapes to provide a dynamic experience for pedestrians both within the building, and from the Mall itself. By expanding onto the roofs of the surrounding buildings, this project addresses the necessarypublicgreenspacethattheDowntownMall lacks. These rooftops provide a visual connection to the Downtown Mall and its surrounding area. By usingacombinationofpouredconcrete,andwooden louver floors and walls, this design creates privacy, visibility, and light where needed. In addition to public spaces, the project includes spaces for culinary classes, community support, dining, and dormitories.
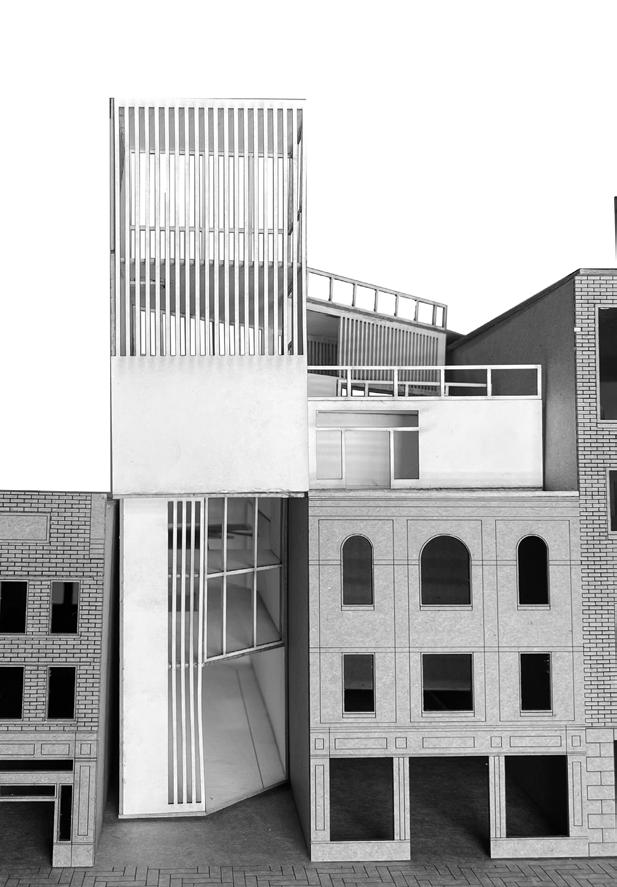
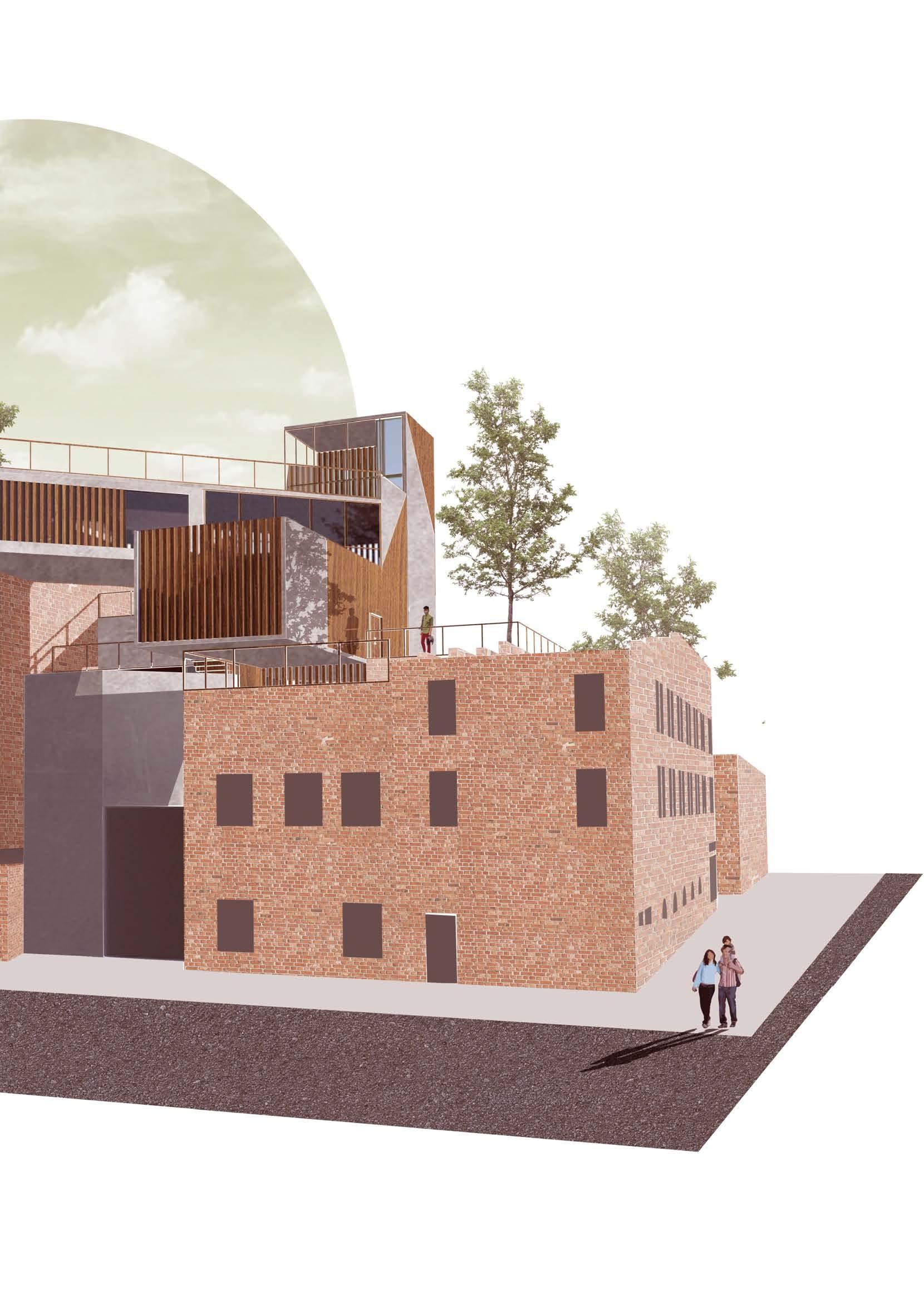
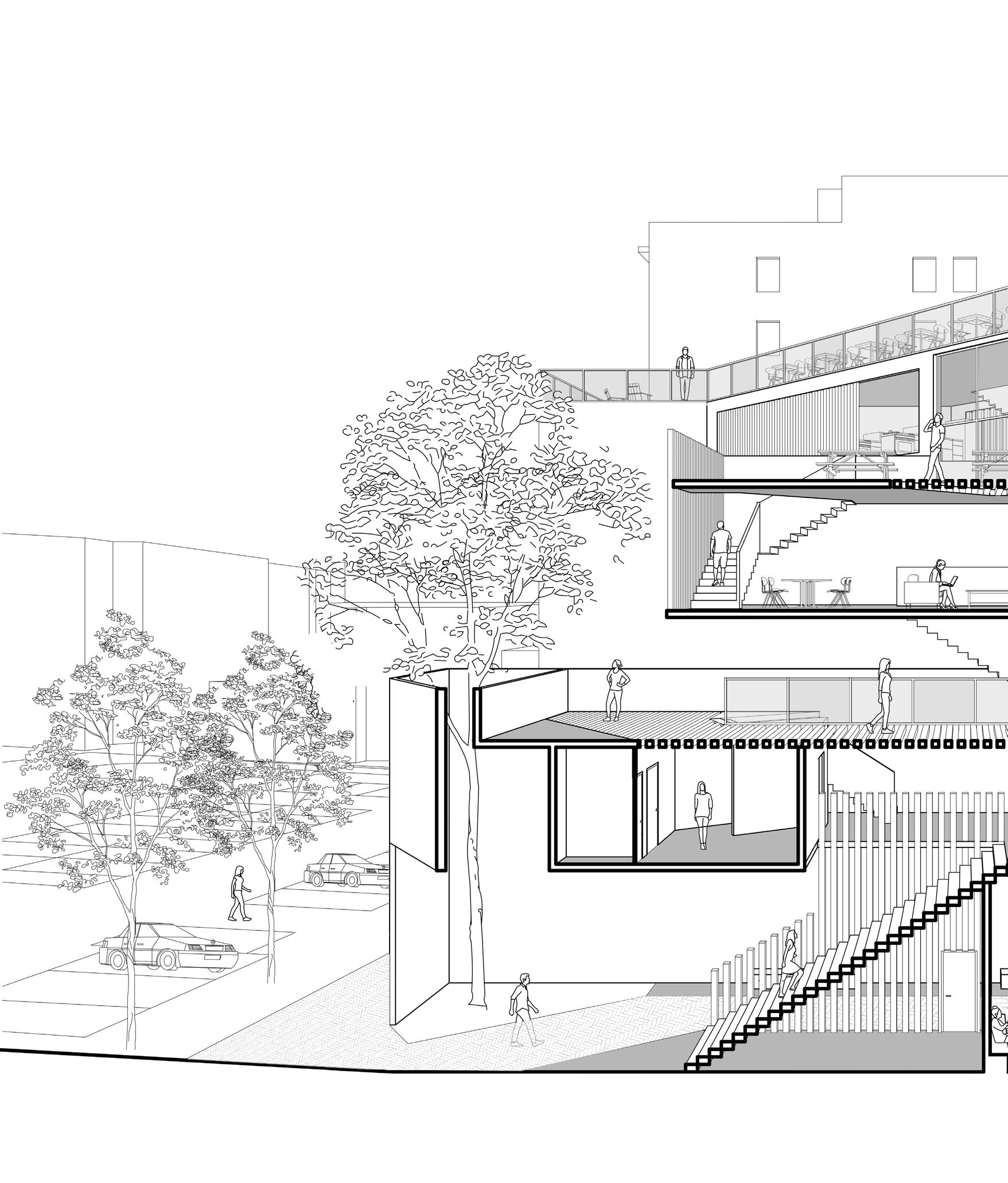

SIXTH FLOOR PUBLIC GREEN SPACE
FIFTH FLOOR KITCHEN/DINING
FOURTH FLOOR HOSTEL SPACE
THIRD FLOOR READING/SUPPORT SPACE
SECOND FLOOR CULINARY LIBRARY
FIRST FLOOR ENTRY/PUBLIC SPACE

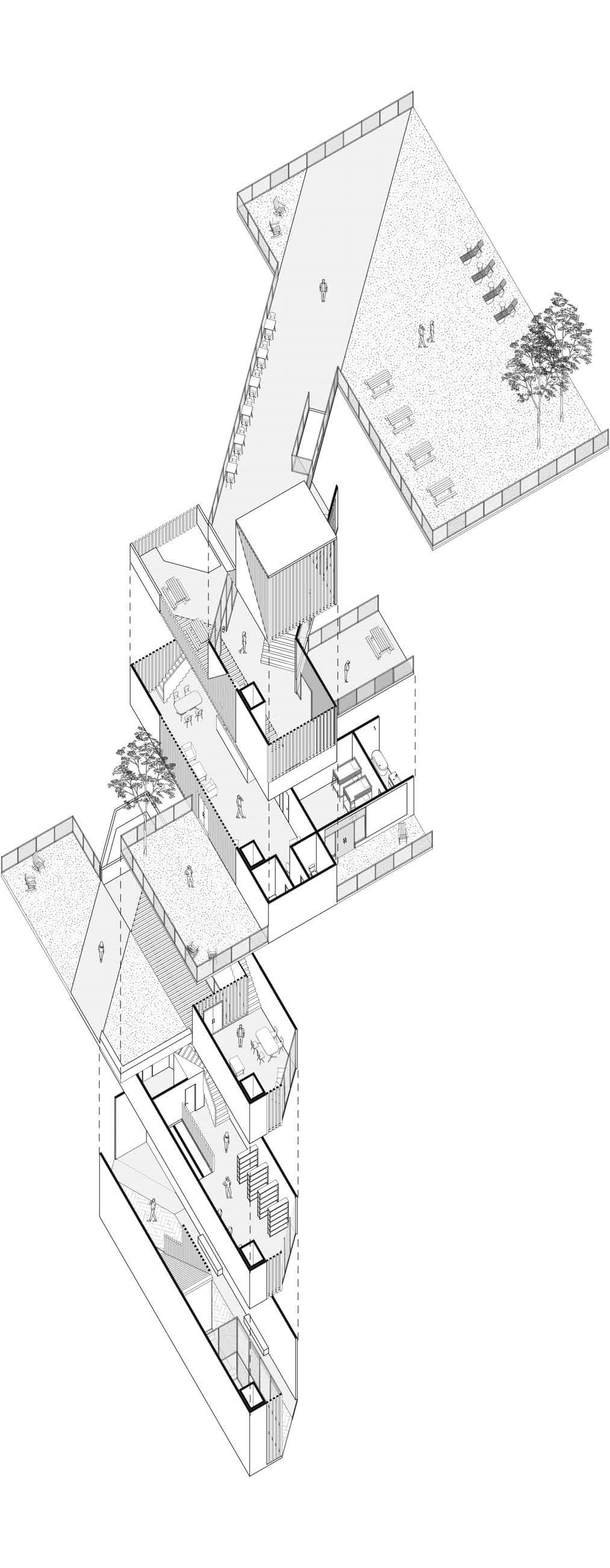
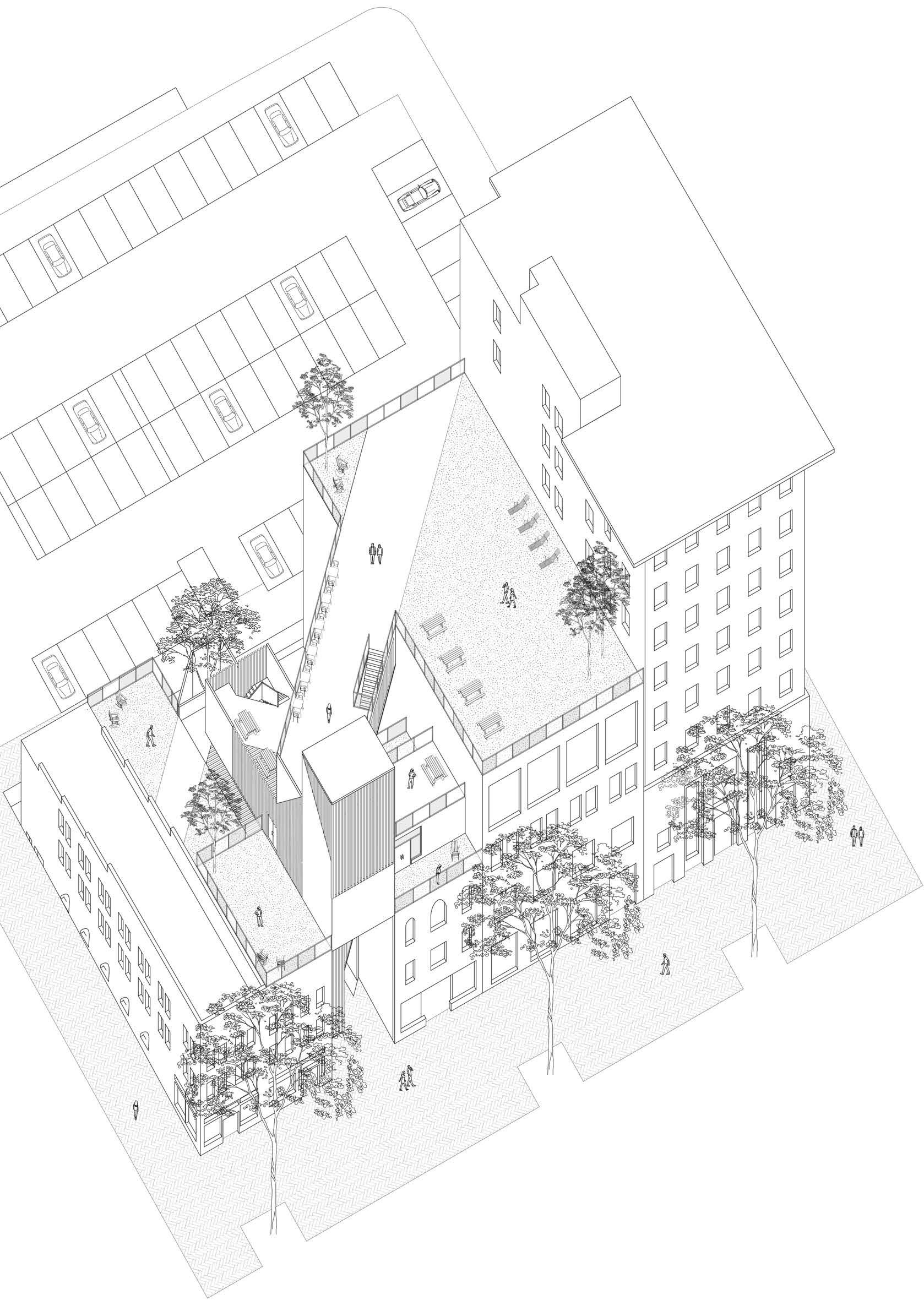


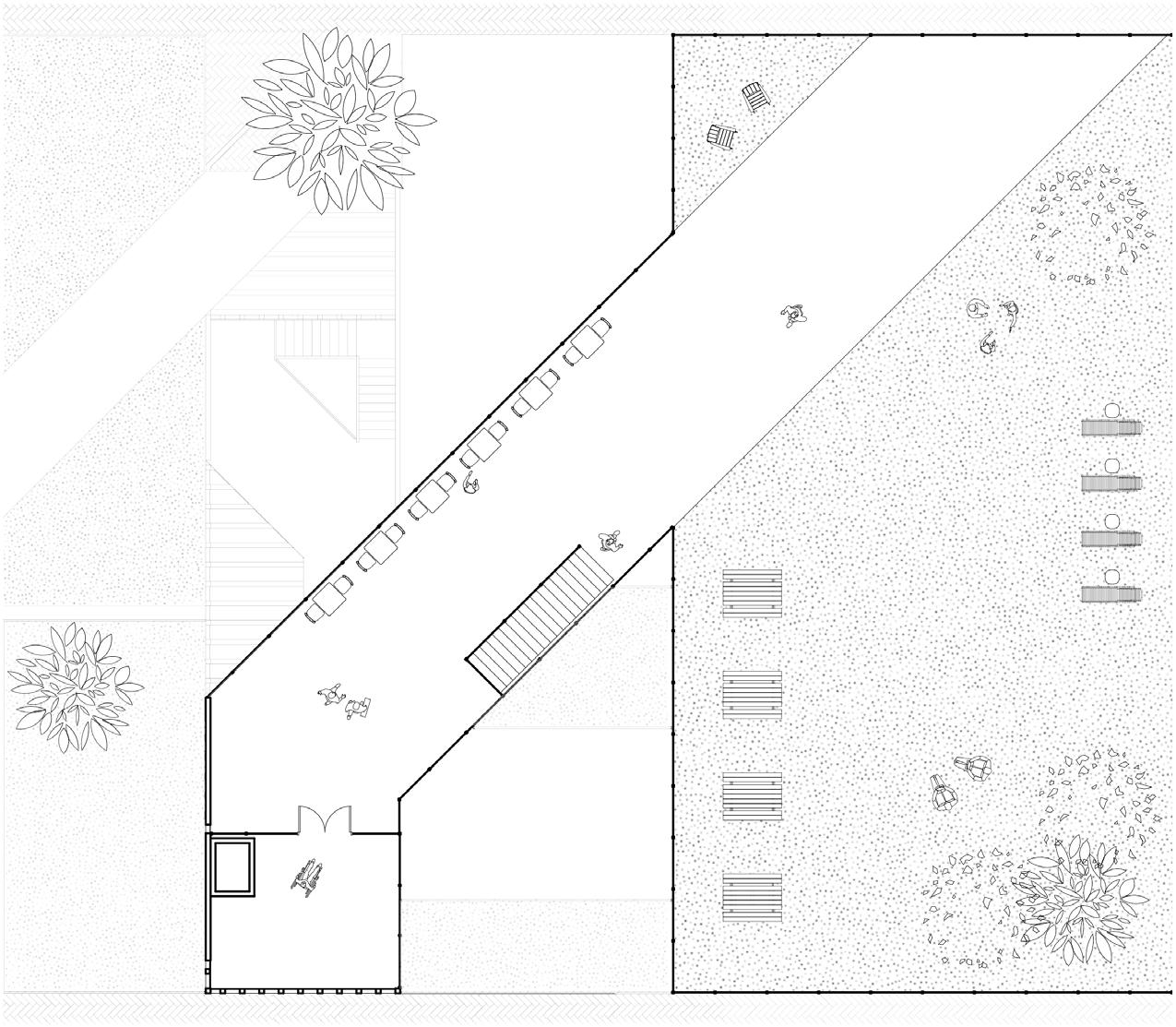
Section1-1
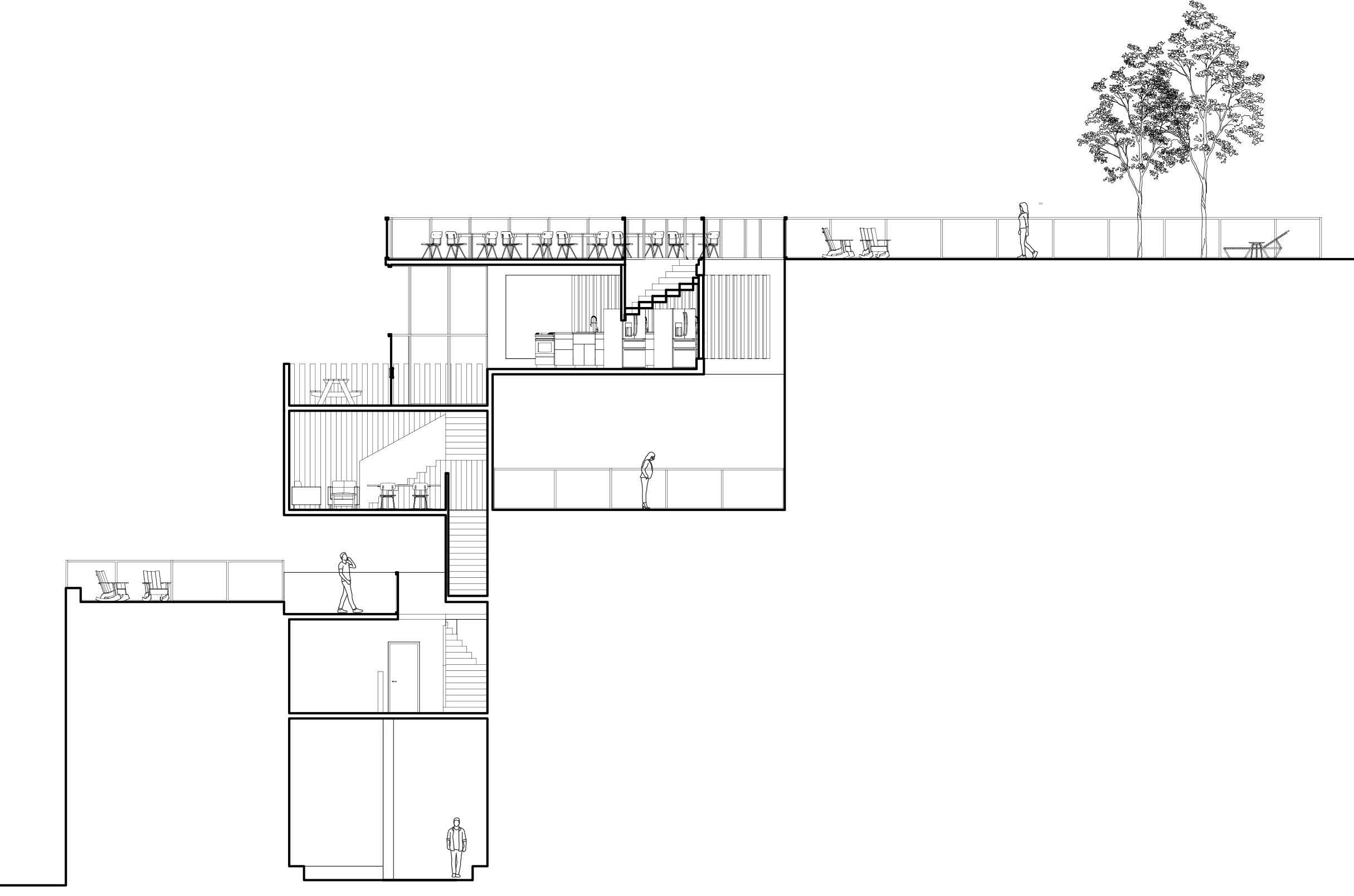
Section2-2
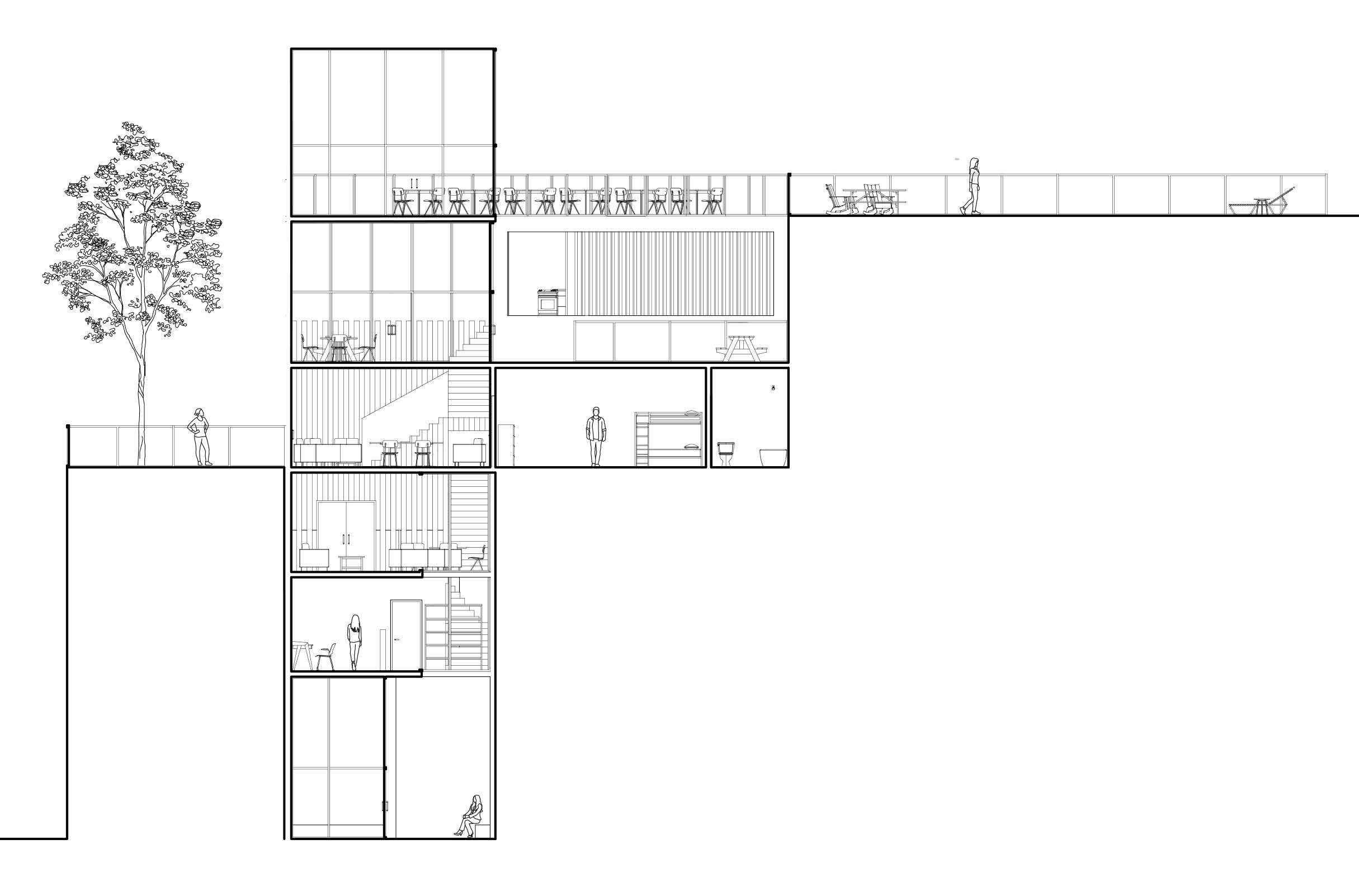

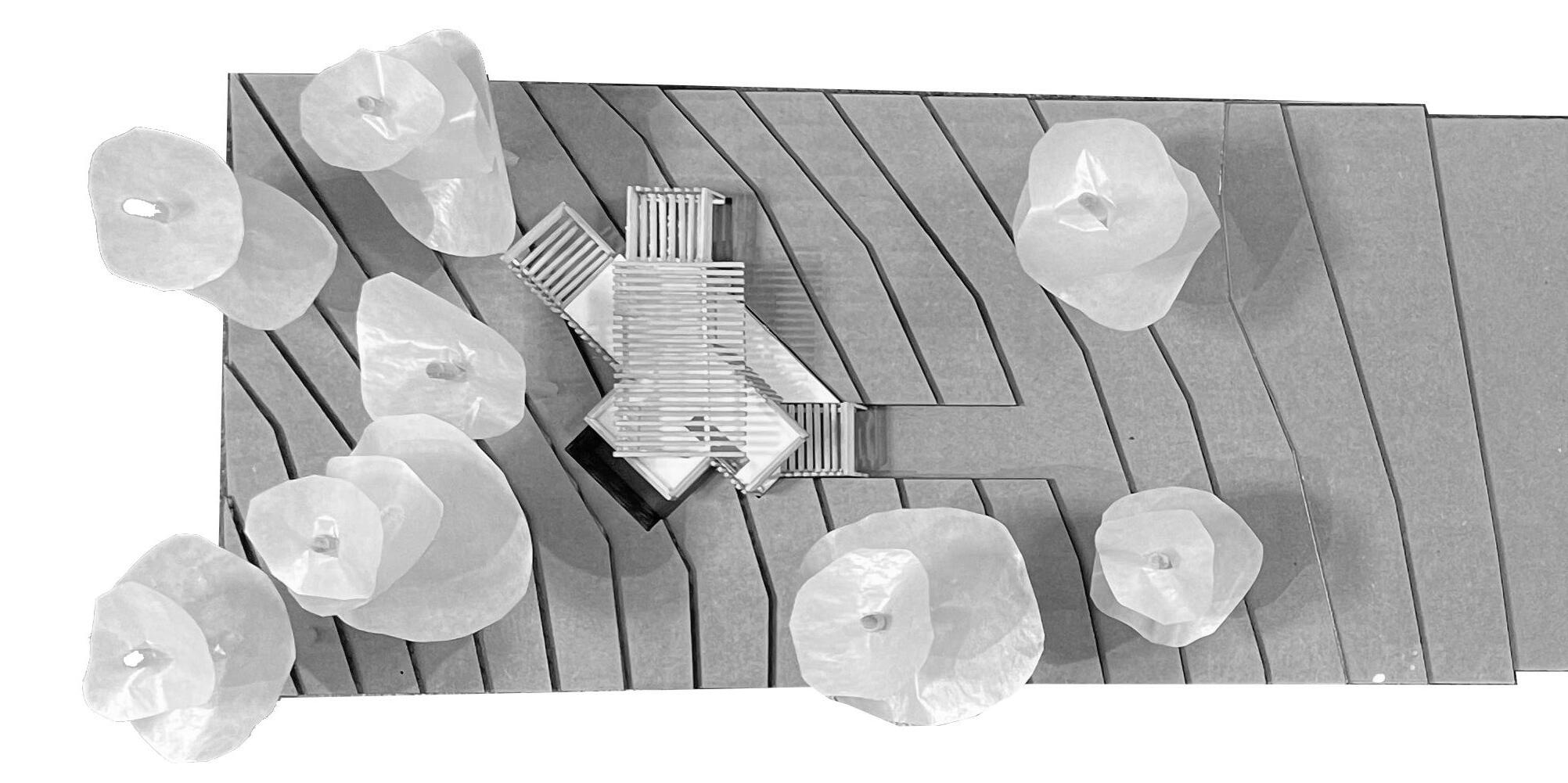
 Professor Belen Gonzalez Aranguren Fall 2021
Professor Belen Gonzalez Aranguren Fall 2021


