
education and work
formal education
1997 Born in Visoko
2012-2016studyingatGymnasiumVisoko
2016-2020studyingarchitectureatUniversityofSarajevo
2021startingmasterstudiesatIUAVUniveristadiVenezia
informal education
2018SarajevoandtheSiege:BetweenoccupationandfreedomWorkshop
by:ScanLABProjects/ProjectVArchitecture (1.prizeatinternational21.SalonarhitektureNoviSad)
2019TimberHighriseSeminar
by:InstituteofArchitecture-UniveristyofStuttgart
2020ConservationandrestorationofoutdoorsculpturesWorkshop
by:DepartmentofConservationandRestauration-UniveristyofSplit
2020SitePlanningCourse
by:DepartmentofArchitectureattheMassachusettsInstituteofTechnology.
membership
since 2020memberof AssociationofArchitectsofBosniaandHerzegovina
since 2020 MemberofUGLULikum76AssociationofFineArtists
employment
2021ProjectArchitect
employer:Stellard.o.o.Sarajevo
2020 ArchitecturalDrafter
employer:Consiliumd.o.oKakanj
since 2019FreelanceFilmPosterDesigner200+clients
2019 ConservationandRestorationof CulturalHeritageofBosniaandHerzegovina(Stećci)
employer:NativeMuseumofVisoko
2020ConservationandRestorationArcheologicalfindingsofaRomanVilla employer:NativeMuseumofVisoko
skills
software
Autodesk AutoCAD
Autodesk Revit
SketchUp
Rhinocheros
AdobePhotoshop
Adobe Illustrator
AdobeInDesign analog
FreehandDrawing
PhysicalModelling
Writing
languages
Bosnian/Croatian/Serbian/Montenegrin(Native/Billingual)
English(TOEFL,C3)
German (Conversational)
Italian (Conversational) contacts
adress
CalledelaPieta5218,Venice,Italy
email:
kerim_silajdzic@hotmail.com
phone:
+39 351 98 59 792
Contents:
1.TempleofNothing
2. Grotta Carsica
3. Chiesa de le Terese
4. Festina Lente
5. Red Line
6. Master Studies Sketches
Temple of Nothing
: Kerim Silajdžić
AXIOM 1
TWO PARALLEL LINES SHALL NEVER MEET IN A POINT
As you feel what in circumstances that do not involve another person would be a draft felt on your neck, you come to the realisation that all your thoughts constructed with each previous step were in vain, because you never met. The eventualities were stored away on a dusty shelf, never to be used again, only accessible in times of contemplation. The person is now behind you and they will never exist together with you in time. They never have.
AXIOM 2
TWO UNPARALLEL LINES SHALL MEET IN A POINT, SUBSEQUENTLY DIVERGING FOREVER
For a brief moment you will share the same plane of existence. It is unevitable, but it is finite, because you’ve met. The enchantment of that moment solely depends on the thoughts born in the anticipation of it. How many thoughts are you able to squeeze into a single moment in time and how are they supposed to flourish in such a narrow space? How do you anticipate the after effects of the collision? Should you?
AXIOM 3
THE PAST IS JUST A MASK F OR ANGER
Now that you are hovering over your former self, is it fair to say that you did not think it would look like this? That you would ever look and feel the way you looked and felt? The changes you have never thought were possible have occured and they are bound to you as much as anything you have ever felt in your life. You are looking at a stranger who was incapable of conceving its being in another form and the naivety of that thought makes you smile.
AXIOM 4
THE FUTURE IS A SCENT UNKNOWN
It will take everything you have ever felt. Everything you have ever seen. Everything you have ever heard. Everything you have ever smelled, tasted and touched. You are discovering your blindness for the first time, which means that you have never experienced light of such illumination. The path is unrehearsed and may lead to the very place you are standing in now. It may never end.
Identity Year Location Type Mentor Authors : Articulation of Spirituality : 2022 : Fictional Location : Sacral : Personal Work
Conceptual diagram
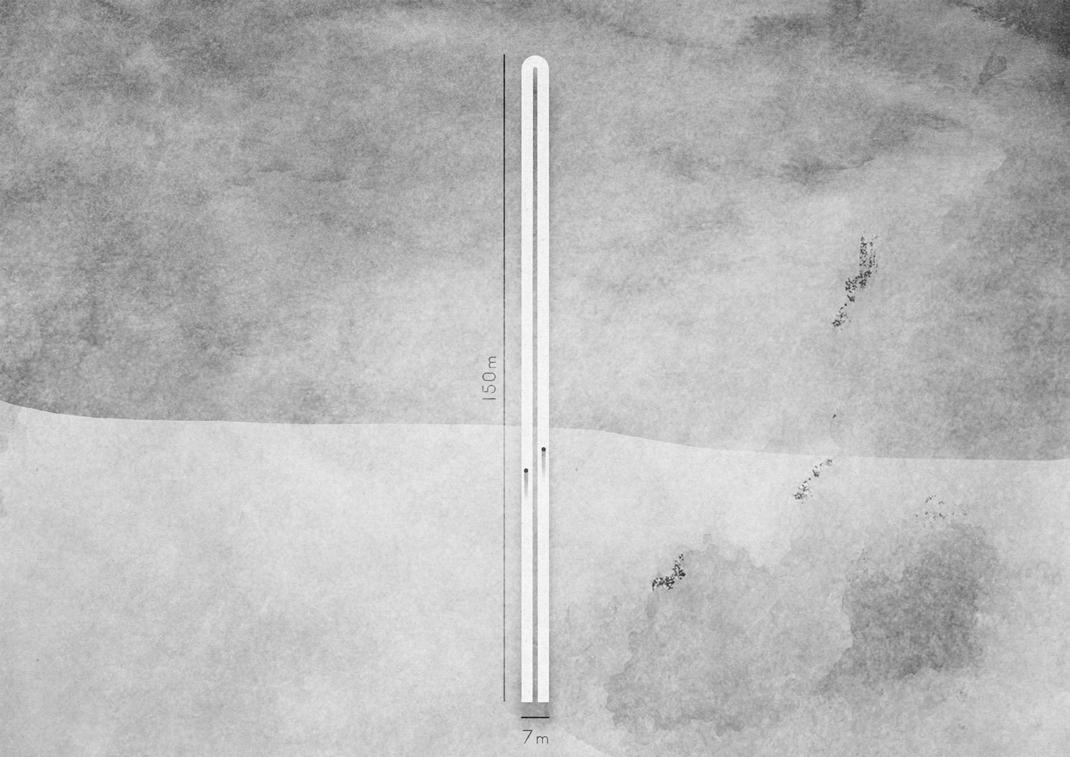

Planimetric view East elevation

Perspective view

Daniela Reina • Kerim Silajdzic • Lester Gutierrez
Grotta Carsica
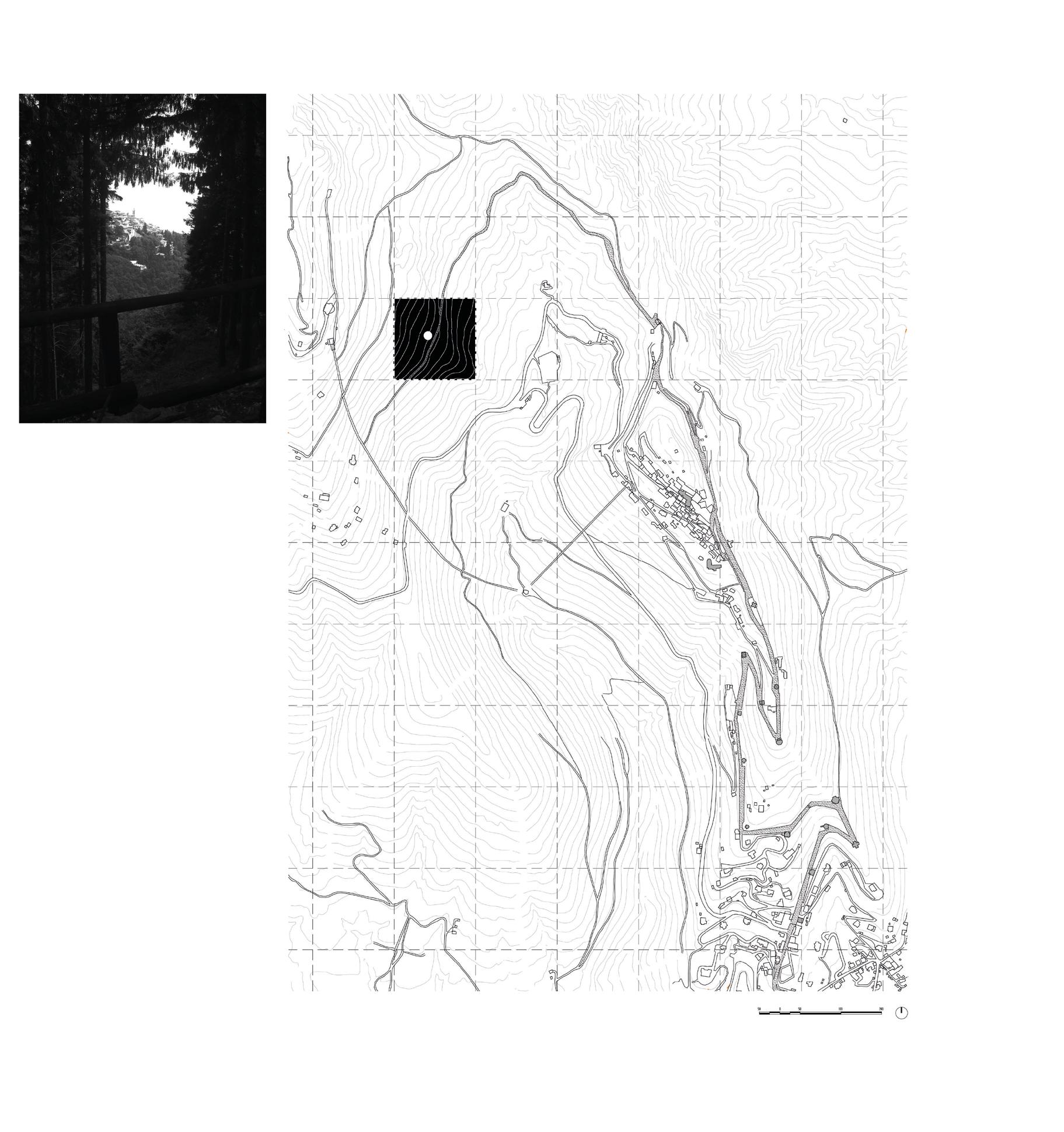

Daniela Reina Abril, Lester Guiterrez, Kerim Silajdžić
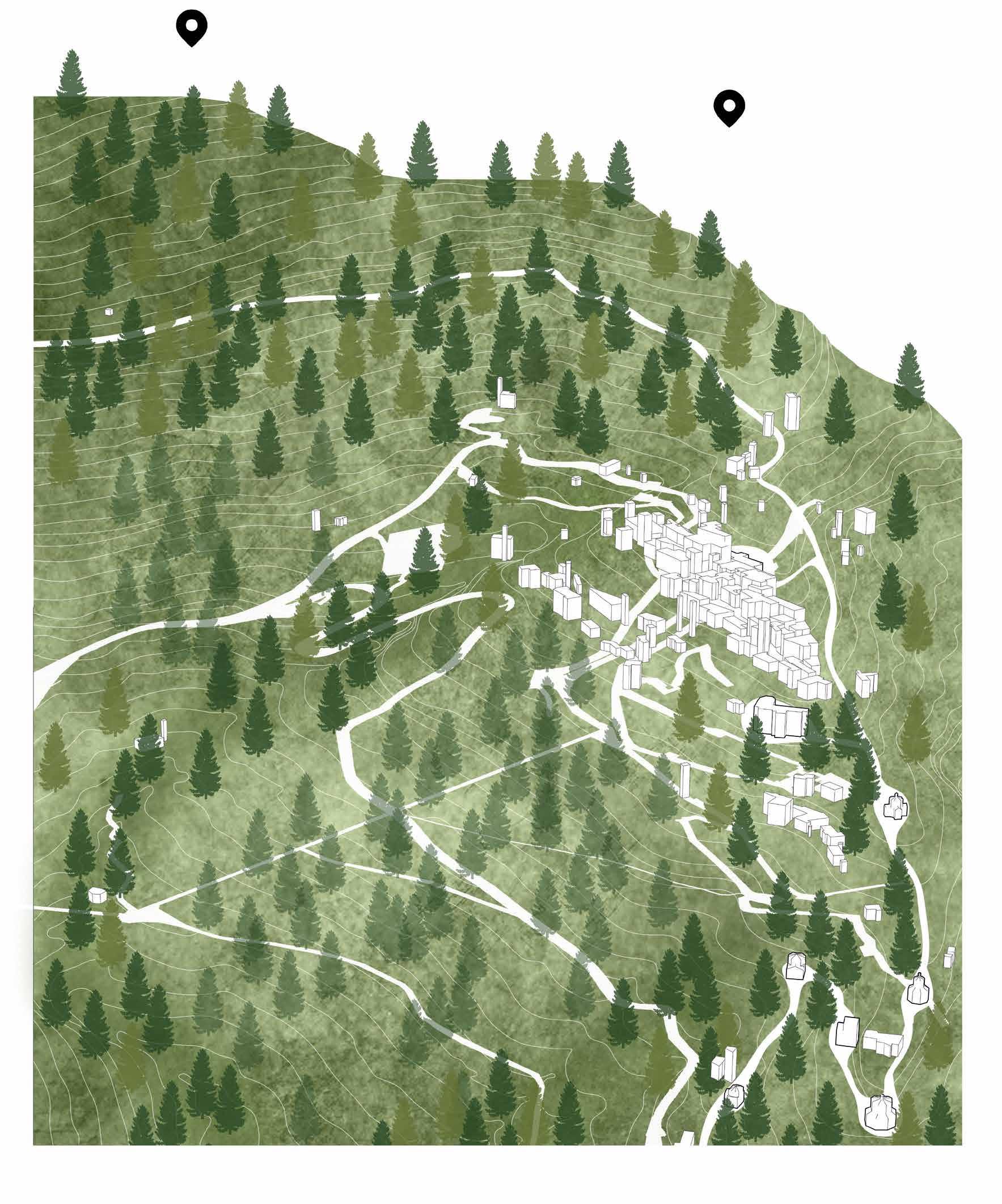
View
Identity Year Location Type Mentor Authors : A Sequence of Visions : 2022 :
: Sacral : Personal
:
Site location
Sacro Monte di Varese, Italy
Work


3.5 km 2.5 km Master
view
axonometric

Perspective view / exterior
The chapel allows for complete absorption into the surrounding and the participation without experiencing the protagonistic tendencies our everyday life has made so common. It is an exercise in humility.
By isolating the users of the space, they recognize that their acts are being overlooked and they are not able to indulge in the sensation of being the saviour. They have no feedback, at first because they are underground in an area of diluted light, and subsequently behind a window that reveals an area of an overwhelming presence of light.


They are not given the rights to interfere with the native species that inhabit the environment and risk imposing any form of change, whether it is progress or regress. It forces the users of the space to accept the ecosystem as it is, while enhancing the current pathway in the forest. They are there just as viewers.
The site of the chapel is located towards the end of the path of Via Lucis having with a view over the Sacro Monte in Varese, Italy. The site includes a cave and belvedere path which are to become the two focal points of the chapel. The chapel itself acts as a path, as an appendix of the original path, connecting both points, from the shadow of the cave to the light of the mountain top. A path from dark to light.
The entrance intends to blend into the forest and the stone of the cave. The tunnel is an underpass morphed into a cantilevered building, introducing the view over the forest and the town.
The third and last part of the sequence is to be revealed in the end of the chapel that finalizes the connection between the building and the surrounding terrain and the gradual path towards the light.

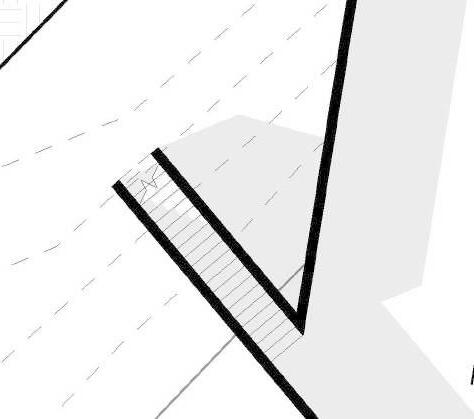

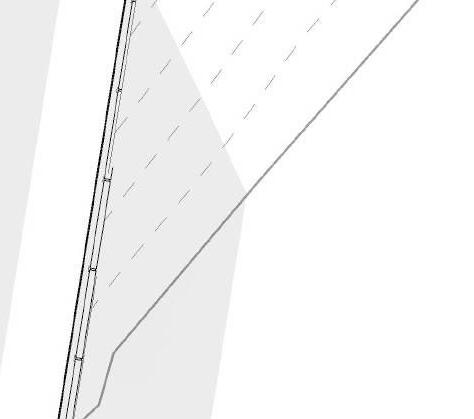
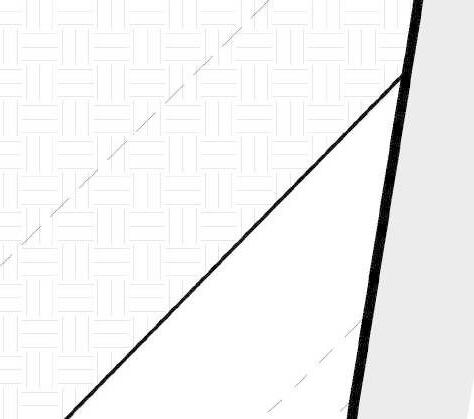

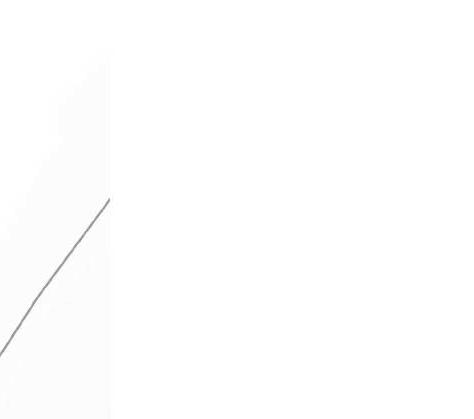

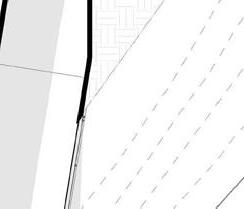



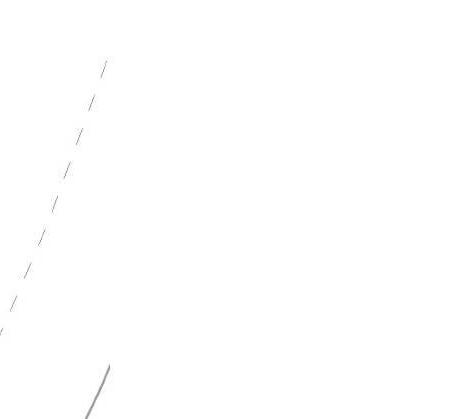
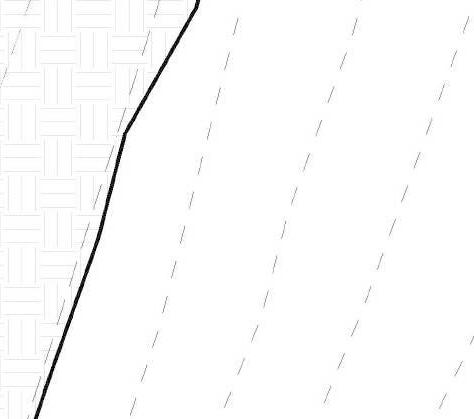
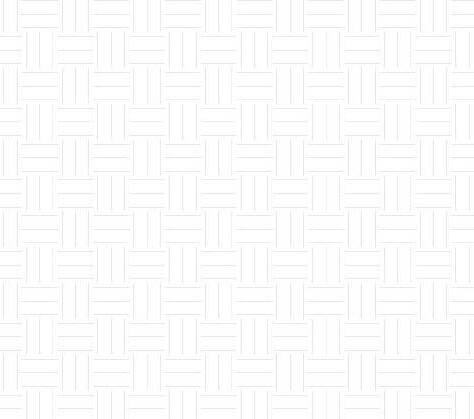


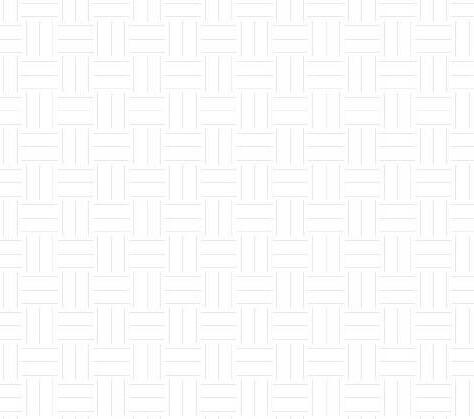





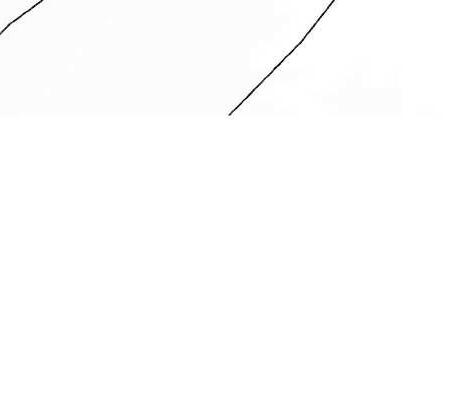
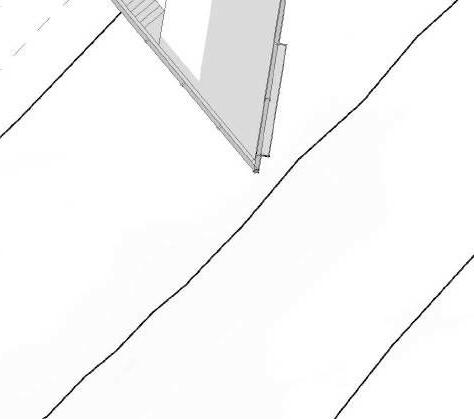
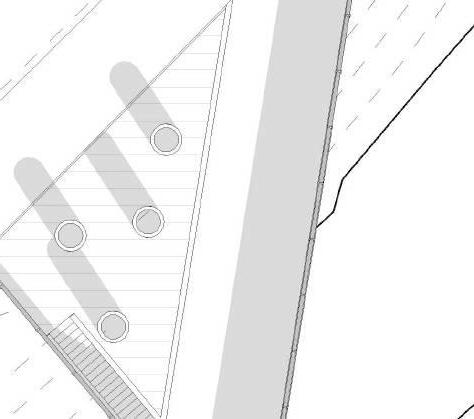


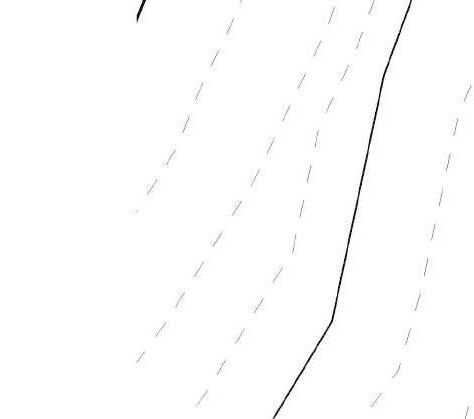


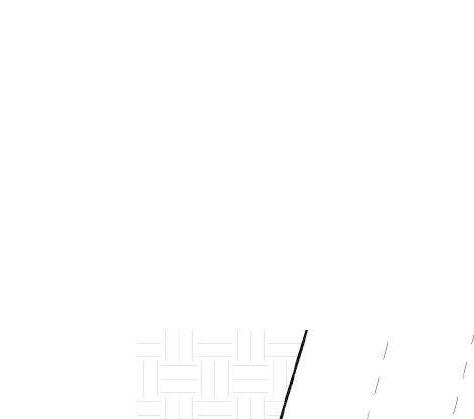
After the entrance through the grotta and the begining of the sequence that leads the visitor towards indications of light that seap through from the left side we reach the wall of light that takes on the role of an altar that connects the visitor with the terrain and the village via the view.
The Concept The Object The Materials


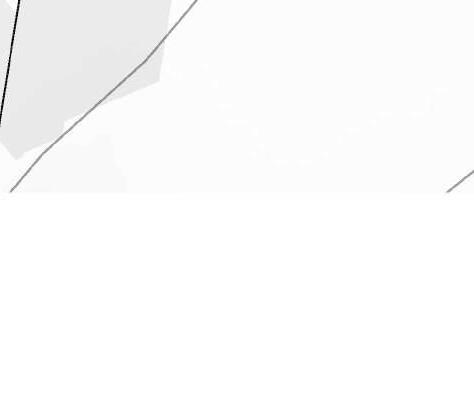


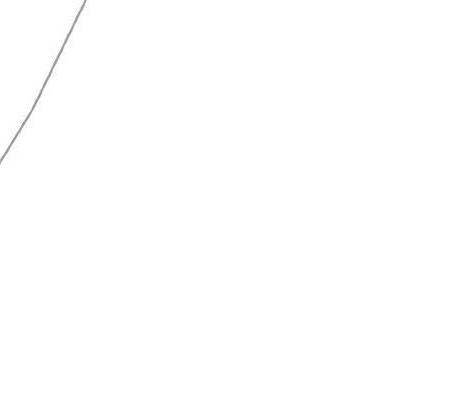

Because we are dealing with an object that has been conceived as a cantilever that begins as an underground tunnel on a hill side - the main structural material of the chapel is reinforeced concrete. First in the act of a sustaining wall, and after as a cantilever.
In order to create the sequences of light integrated into the chapel we have designed the facade oriented towards the forest as a permeable gabion wall that allows for flexibility in light design. It lends itself to be manipulated in the process of creating of a light pattern that gradually reveals the altar in the final part.




The combination of materials should not stand out as a synthetic limb, but represent a continuation of the natural properties of the cave which the chapel extrudes from. They are heavy, but desaturated and unassuming.

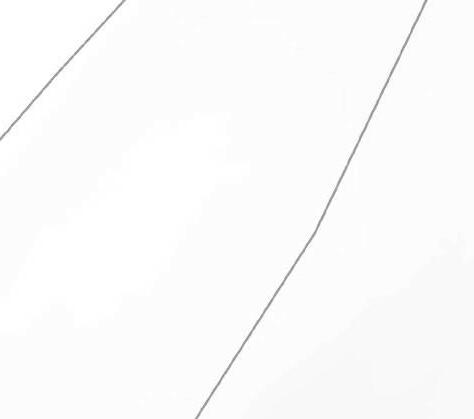

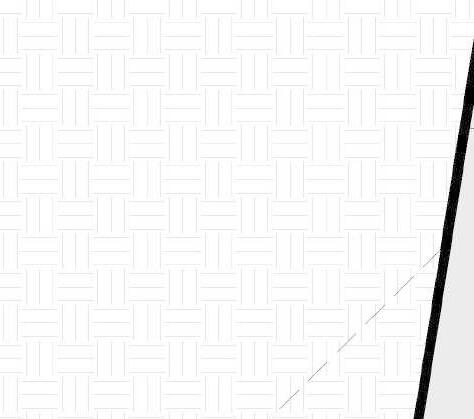
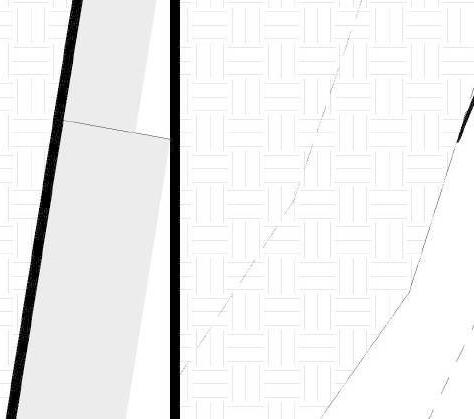
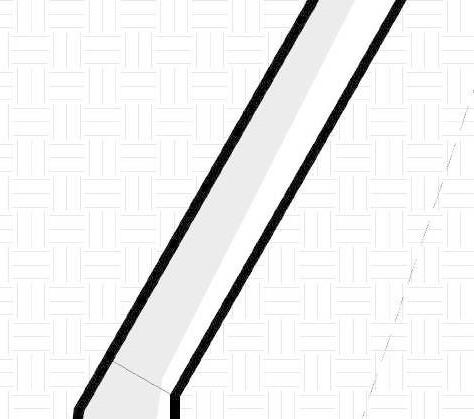

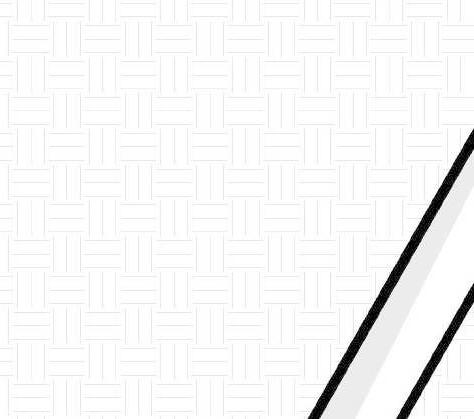



A102 2 5 A103 Grota A102 1 A102 2 2 A103 A101 0 4 1:125 1 2 3 10 m 5
Subterrain planimetric view
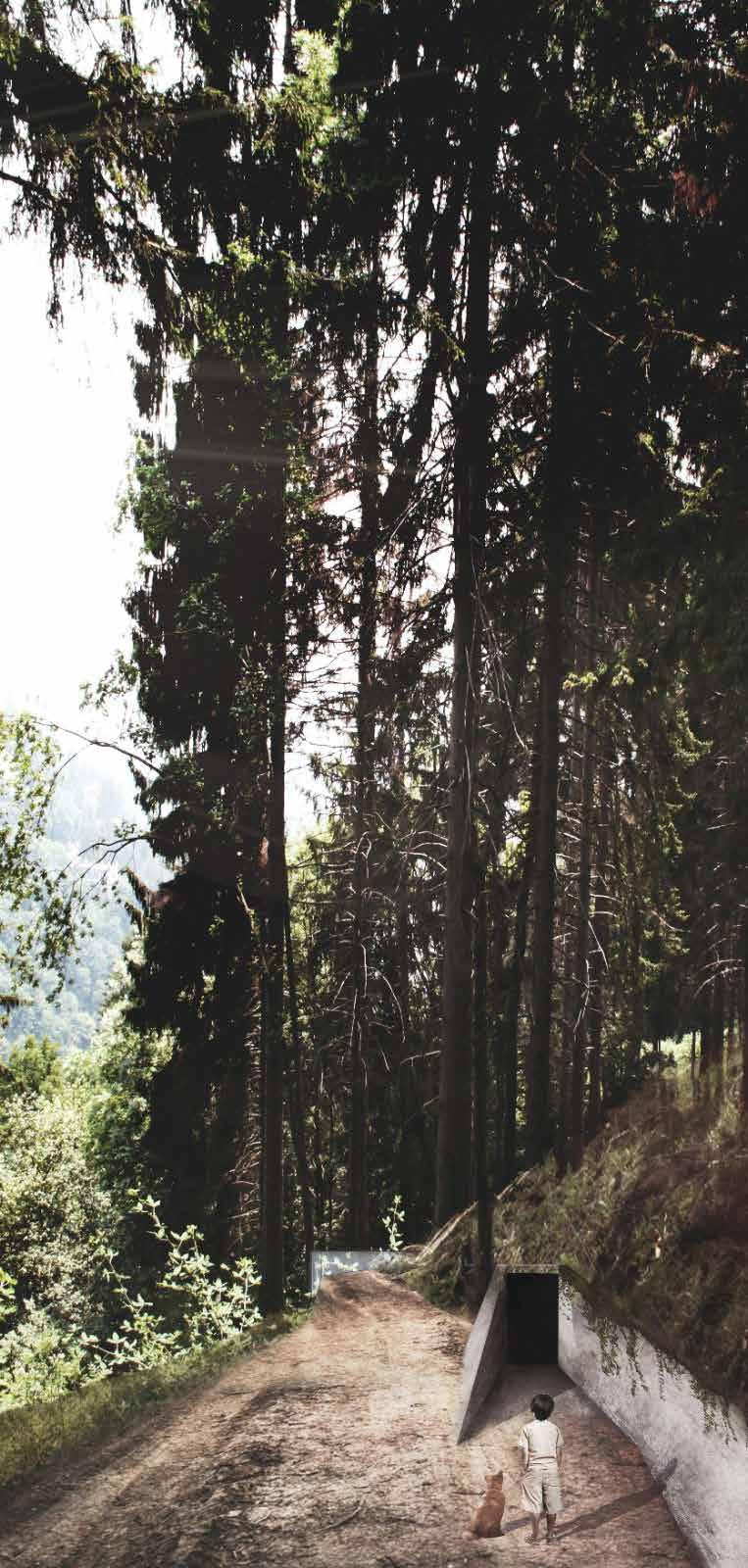

Perspective view / entrance Perspective section

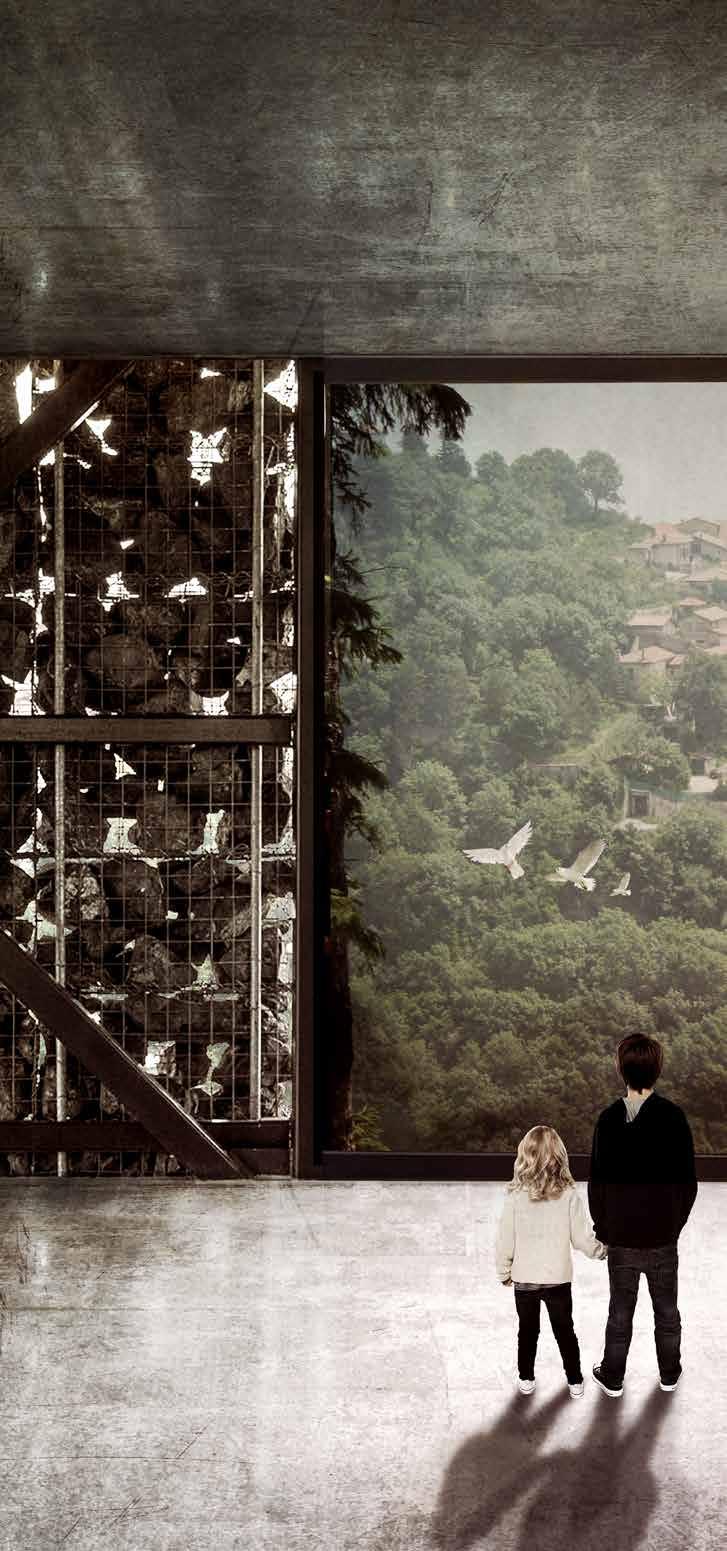
Perspective view / interior
Chiesa delle Terese
Identity Year
Location
Type
Mentor
Authors
: Iron
: 2023
: Venice, Italy
: Museum, Exhibition Space
: Marco Magni, Daniel Trabucco, Scarpa
: Daniela Reina Abril, Lester Guiterrez, Kerim Silajdžić
Axonometric view
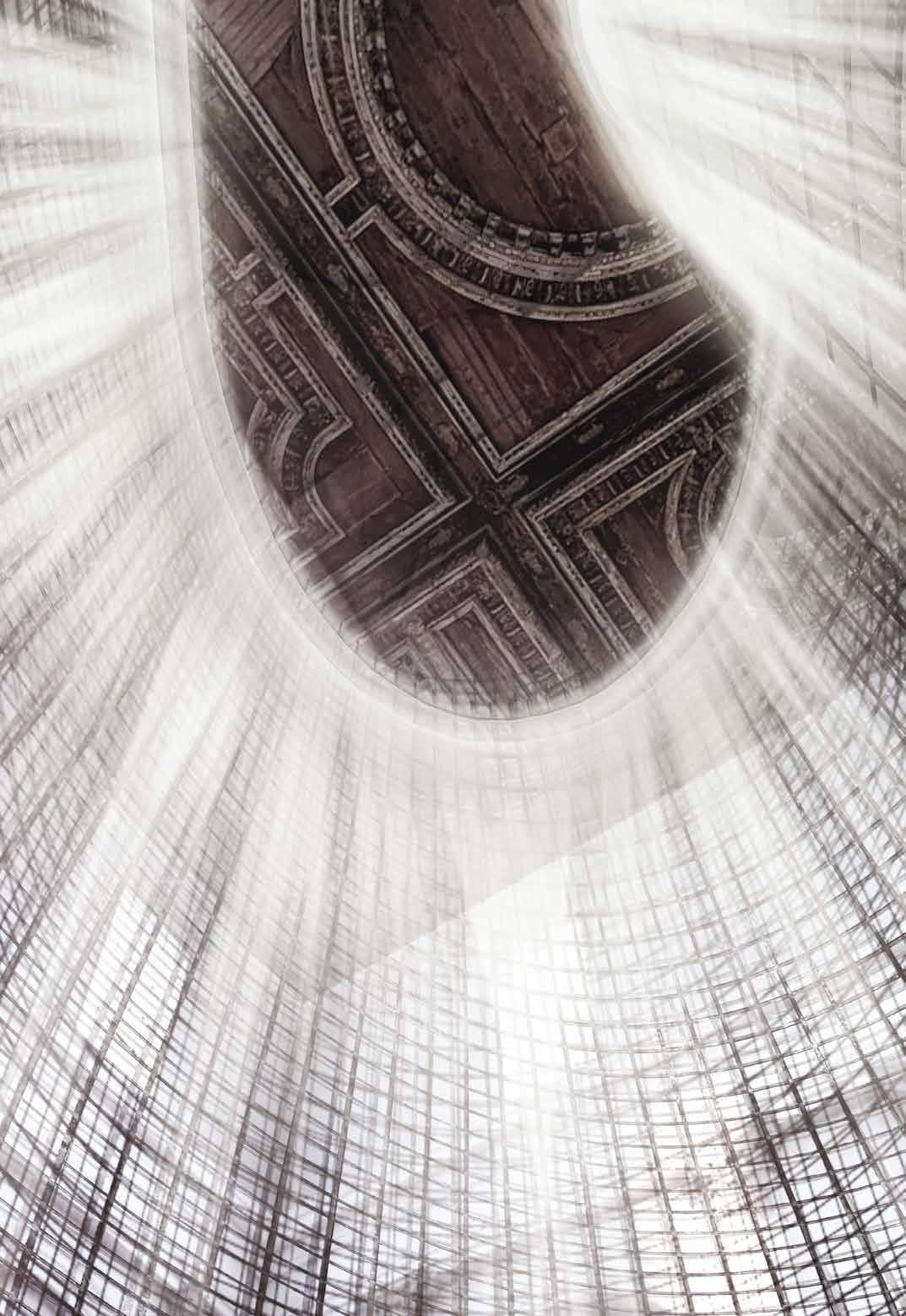
Perspective view / steel mesh curtain
Natural oxydation of the metal mesh occuring over the period of 25 years follows the forming of the patina of the ramp. Both exhibitions form complementary tones between eachother and the red marble layers of Chiesa delle Terese.
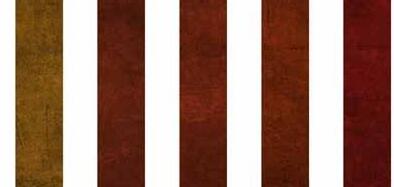

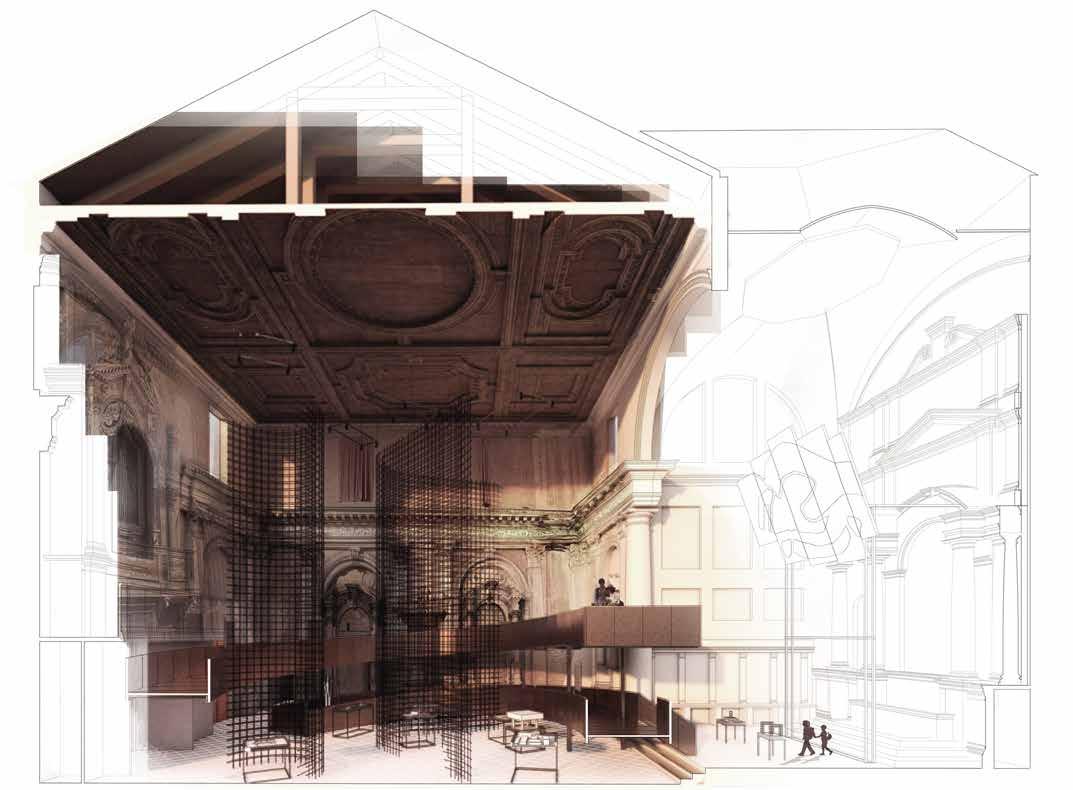
Perspective section / A-A
Natural development of patina on the perforated copper ramp over the period of 25 years follows the oxydation process of the metal mesh. Both exhibitions form complementary tones between eachother and the red marble layers of Chiesa delle Terese.


Unexposed
4 months 8 months 1 year 2 years 3 years 4 years 5 years 7 years 10 years 15 years 25-30 years Perspective section / B-B
Rectangular



















TYPE PTR 2. Surface anchor plate 3. Anchor bolts 4. Anchor tube 5. 6. Perforated copper railing D2 D1 2. Surface anchor plate 3. Anchor bolts 4. Anchor tube 5. 6. Perforated copper railing h= 0.90 cm 6. Anchor bolts for fundation 7. Surface anchor plate 8. Floor finish 9. Round hollow section column TYPE OC. 10. .steel profile structure stairs 11. steel stairs 12. Anchor plate for the stairs TYPE PTR 2. Surface anchor plate 3. Anchor bolts 4. Anchor tube 5. 6. Perforated copper railing 4 1 7 8 5 2 3 D2 D1 Detail 1 esc 1:5 10 11 12 Detail 3 esc 1:8 2. Surface anchor plate 3. Anchor bolts 4. Anchor tube 5. 6. Perforated copper railing h= 0.90 cm 6. Anchor bolts for fundation 7. Surface anchor plate 8. Floor finish 9. Round hollow section column TYPE OC. 10. .steel profile structure stairs 11. steel stairs 12. Anchor plate for the stairs TYPE PTR 2. Surface anchor plate 3. Anchor bolts 4. Anchor tube 5. 6. Perforated copper railing 4 5 6 8 7 6 7 8 9 10 11 12 D2 D1 D3 4 5 1 3 2 1 1:5 Detail 2 esc 1:5 Detail 3 esc 1:8
Rectangular hollow section beam TYPE PTR
Surface anchor plate
Anchor bolts
Anchor tube
6. Perforated copper railing h= 0.90 cm
Anchor bolts for fundation
Surface anchor plate 8. Floor finish 9. Round hollow section column TYPE OC. 10. .steel profile structure stairs 11. steel stairs 12. Anchor plate for the stairs 6 7 8 9 Detail 1 esc 1:5 Detail 2 esc 1:5 Detail 1 esc 1:5
1.
2.
3.
4.
5.
6.
7.
steel hollow section type PTR beam
steel anchor L-profile plate Steel anchor bolts
connector frame
copper plates for railing
anchor bolts
anchor plate for step Floor finish Round steel hollow section type OC column Steel stringer beam Steel plate 2mm Anchor plate for steps 1. 2. 3. 4. 5. 6. 7. 8. 9. 10. 11. 12. Perspective section / C-C
details
Surface
Steel
Perforated
Steel
Surface
Structural
10 12
anchor plate
bolts tube
Perforated copper railing cm bolts for fundation
anchor plate finish
hollow section column
profile structure stairs




stairs
plate for the stairs
3. Anchor bolts
4. Anchor tube
5.
h= 0.90 cm
6. Anchor bolts for fundation
7. Surface anchor plate
8. Floor finish
9. Round hollow section column
TYPE OC.
10. .steel profile structure stairs
11. steel stairs
12. Anchor plate for the stairs
TYPE PTR
2. Surface anchor plate
3. Anchor bolts
4. Anchor tube
5. 6. Perforated copper railing
h= 0.90 cm
6. Anchor bolts for fundation
7. Surface anchor plate
8. Floor finish
9. Round hollow section column
TYPE OC.
10. .steel profile structure stairs
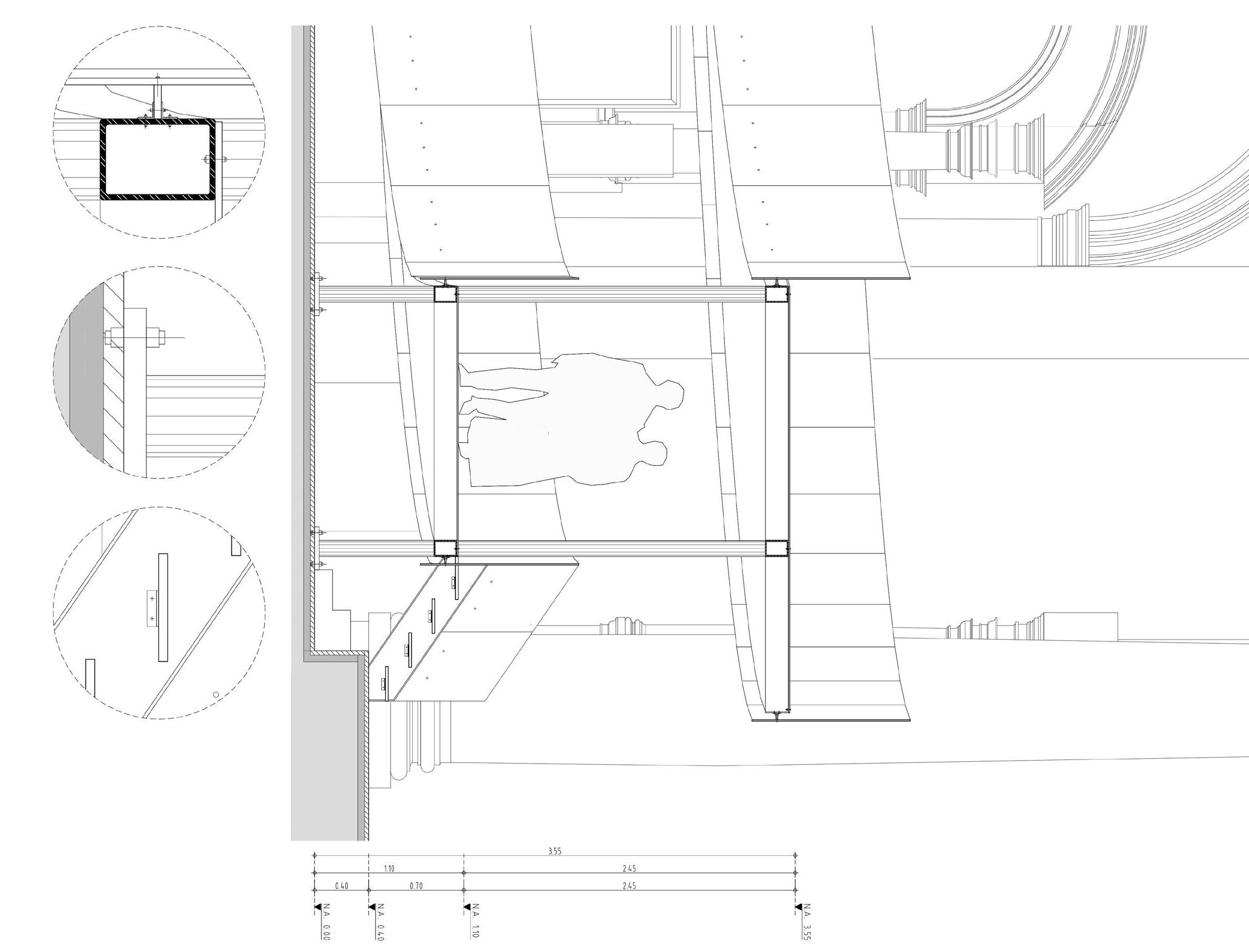
11. steel stairs
12. Anchor plate for the stairs
4 5 6 6 6 8 7 D2 D1 D3 4 1 3 2 1. 2. 3. TYPE 4. TYPE 5. 6. 1.
Detail 3 esc 1:8
2. Surface anchor plate
6. Perforated copper railing
9 10
11 12
Detail 2 esc 1:5
Detail 3 esc 1:8
Structural section / steel frame for the ramp

 Perspective view / ramp ending
Perspective view / temporary exhibition
Perspective view / ramp ending
Perspective view / temporary exhibition
Because it hosts Venice, it has to be a paradox. It needs to host both the inevitability of decay that is linked with the passage of time, and the stamina to hold each period of its long history in an equal manner.




It is perhaps the greatest of properties of the city, each time you return something is missing, but it is replaced by something new somewhere else and yet the city remains the same. This capability of Venice to remain the same after each stone is replaced is what has made it the jewel of the Adriatic for centuries.
The exibitions are supposed to introduce an imaginary version of Venice, one that has been rejected or impossible to finalize, either fully or partly. It has remained in progress, always waiting to be modified and to be maintained by its citizens.

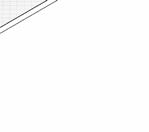


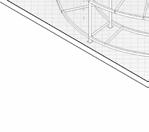

During the design process a lot of decisions were rejected because their execution and the preservation of Chiesa delle Terese was mutually exclusive. The task at hand was one that probihited pressuring the walls or the ceiling with any intensity. It requested of us to create a structure within a structure, without compromising the aesthetic of not just this church, but sacral architecture as a whole. It also had to host the exhibition pieces, both for the permanent one and the temporary exhbitions, while manifesting the image of Venice.
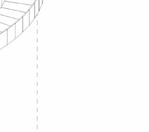



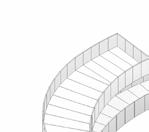
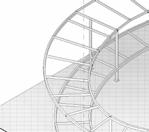

The abstraction of the Grand Canal allowed us to create a central lighting system that acts as a guide and a partition wall which defines the areas. The temporary exhibition wraps around it, leaving the church intact and open as it always was, an exhibition in and of itself.

Through the material use we brought the world of blacksmithing and shipbuilding into the church to allow the design to flow through the surfaces. The steel Grand Canal is to remain intact and stand as a focal point inbtween the temporary movements of the city, and the city itself is to decay as Venice continues to do, after fiftheen centuries.
Everything but the church is metal. Exhibiton stands, exhibition steps, exhibition walls. It is steel, it is iron, it copper. It relies on itself and it speaks for itself. It does not touch the walls of the church nor does it penetrate the sequences of vision the users might have towards the church. It is there as a passage leading to the altar.
1 2 3 Drawing number
Architecture, interior, and creative
Daniela
Title A111 Axonometric Axonometric - Ramp Structure 1 Axonometric view / ramp components Perspective view / permanent exhibition piece Perspective view / temporary exhibition piece
Chiesa delle Terese, Venezia
exhibition design
Reina Kerim Silajdzic Lester Gutierrez
Red Line
Identity Year
Location Type
Mentor
Authors
: Permeability : 2022

: Staten Island, New york, USA
: Hybrid Housing Complex
: Aldo Aymonino, Marco Monpillero, Luigi Latini
: Daniela Reina Abril, Lester Guiterrez, Aye Chann Maung Kerim Silajdžić
Master
excerpt
section
While defining the hierarchy of parameters that need to be accounted for within the project we have established permeability as the paramount one. We wanted Stapleton to seep into the island.
Although it was unclear how it was supposed to be translated into form at first, we kept following the existing geometry of the site and focused on the pier being the primary moving element of that translation. It offered itself to be renovated and reimagined as a line leading into Stapleton from the rest of Staten Island and allow for a future development which merges usage of not just function but of class structure that is currently rigid. The pier was to be turned into a connection both to Staten Island as an extention, and to Manhattan as a visual peisage, a ferry ride away.
The building itself should follow the same code. It is not just allowing communication to physically go through it, but it is a mixed entity, both functionally and economically. The building offers six types of apartments that overlap vertically and represent a possibility of young adults, students, elderly, the wealthy and the less fortunate to experience the same life.
Its structure allowed for a hollowed ground floor that introduced program which liberates the building from exclusivity and allows for complete public immersion without safety hazards. The axis shift advances views and visual connections that the building has with the promenade, while preserving individual longitudinal properties.
A Warren truss exo-skeleton structure allowed us to carve out the view towards the south and introduce an inscribed dome above the amphitheatre which is the only point where the two programmes meet along both axes. It was partly a an aesthetical statement of renovation in aim to preserve the sentimentality layers of a dock and an industrial complex present on the waterfront. To let people from the island finish their daily walks there and to experience the pier as a cultural form.

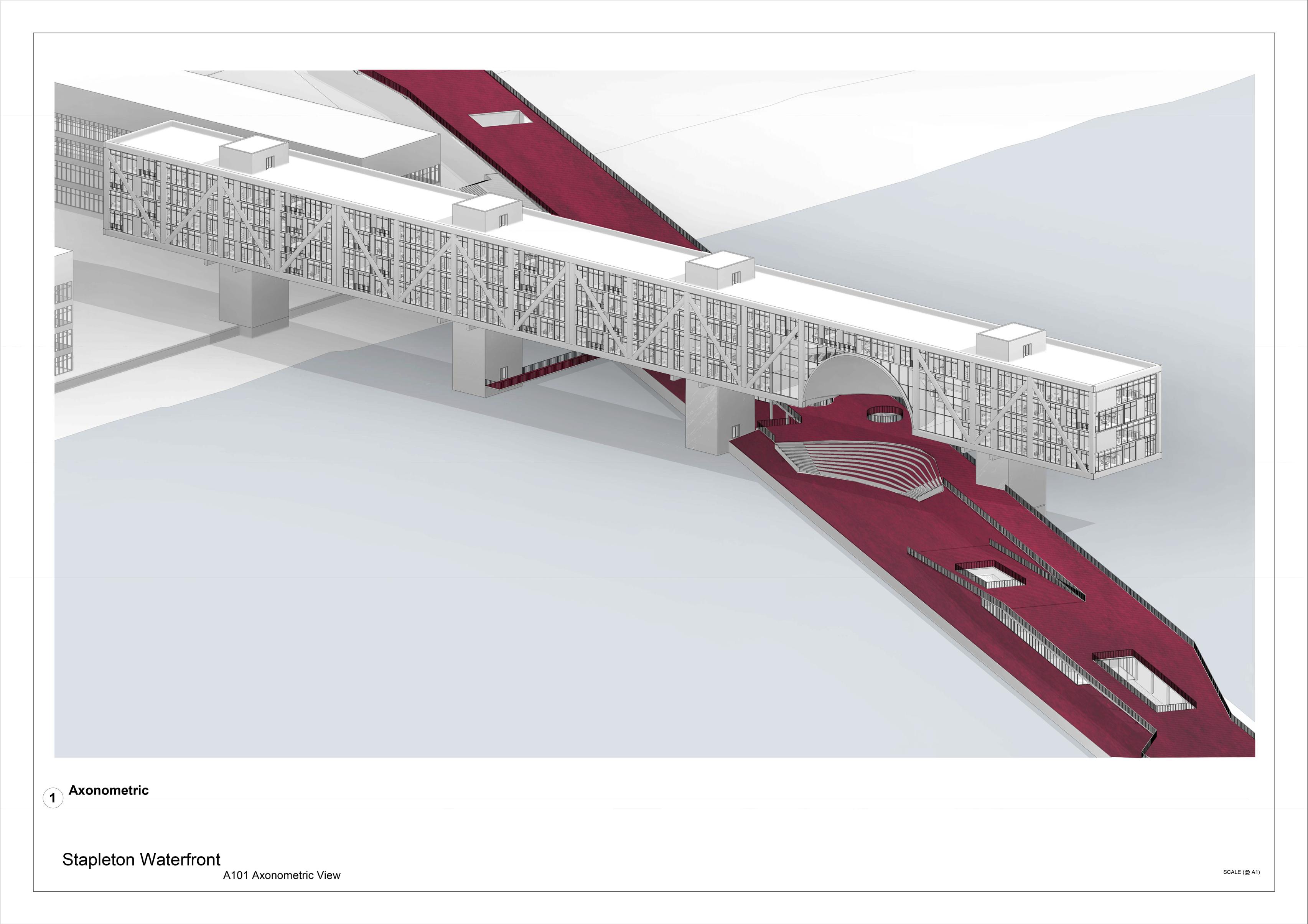
Axonometric view

Stapleton Waterfront
Stapleton Waterfront
The first two types represent affordable homes which do not offer a luxurious amount of space but whose value is compensated by the views afforded by the design of the building itself. They are student apartments/studios, capsules of research and study, hidden between expensive apartments that stretch vertically across two floors and offer a place on the Staten Island bay area for those who do not seek a space that can host a family. We wanted to implement the possibility of a lateral move, while being in the same building if someone does decide to scale down or desires a bigger space without completely restructuring a life.
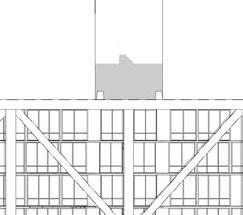
Waterfront
Waterfront
The second two types represent family apartments. They are decently sized apartment that offer an upgrade from a studio with the introduction of an additional sleeping chamber (in the case of type C) and an additional master bedroom and bathroom (in the case of type D). The apartments are also upgraded in terms of visual experience with extended access to the facade light and a double exposure allowing sun to penetrate both the sleeping chambers and the living spaces. Designed to create a community within a community together with a studio apartment that might host a younger neighbour or a student.
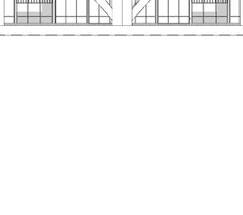



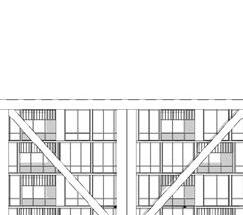



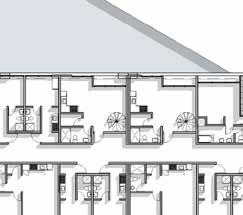


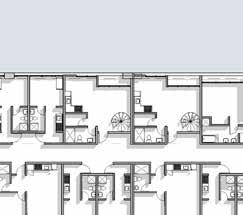
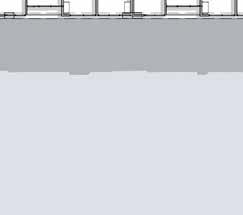


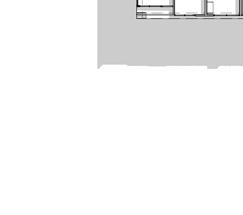



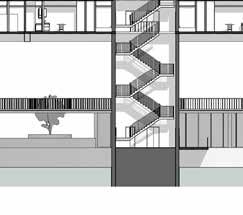


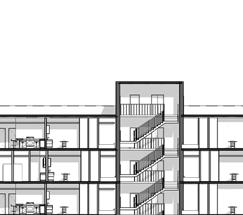



The third two types represent luxury. They are duplexes with three bedrooms and a gallery space that can host up to 6 inhabitants. The living spaces are completely separated from the private parts of the apartment and both types offer extended views and balconies. They have integrated large living rooms with kitchens that overlook the bay, storage units and connections to the gallery for additional ceiling height. Designed to be either family apartments or apartments that can have a up to six co-habitants and merge with the studio and student apartments.
1








































-Section 1



























3 A108 4 A108 1 : 300 Main
HYBRID HOUSING SECTION 1 12.25 1 A108 3 A108 12.25 12.25 12.25 12.25 12.25 12.25 12.25 12.25 A107 3 4 A108 HYBRID HOUSING 3 A108 4 A108 Pier - Level 0 0.00 01 - Level 1 12.00 03 - Level 3 18.80 04 - Level 4 22.20 Exisiting Level 10.00 Pier - Level 1 4.00 2 1 02 - Level 2 15.40 1 A108 A109 A107 - Elevations
1 : 300 Elevation
1 Elevation
1 : 300 Elevation
Pier - Level 0 0.00 01 - Level 1 12.00 03 - Level 3 18.80 04 - Level 4 22.20 Exisiting Level 10.00 Pier - Level 1 4.00 2 1 02 - Level 2 15.40 1 A108 2 A108 2 A109 A107 - Elevations
Elevation
:
Elevation
1 : 300 Elevation
Building
2
3 3
Stapleton
1 : 300
1 1 1
300
2 2
3 A102 - Floor Plan
A102
schemes / apartment types
- Floor Plan Stapleton
Volumetric
Type A Area: 22m2 Type B Area: 45m2 Type C Area: 57m2 Type D Area: 110m2 Type E Area: 130m2 Type F Area: 135m2 2 2 1 A10� Callo�t Stapleton Waterfront 1 � 100 1 � 100 A102 - Floor Plan Stapleton Waterfront 0 20 10 0 1 2 A102 - Floor Plan Stapleton Waterfront 0 5Stapleton Waterfront 0 20 10



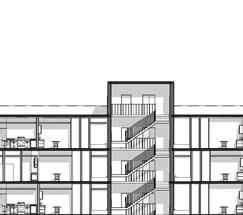


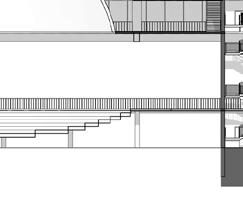


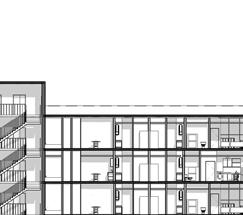
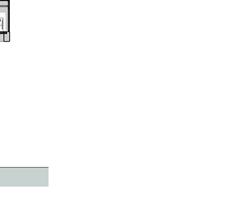
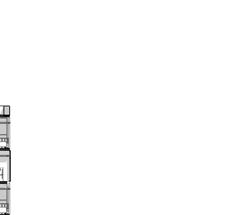







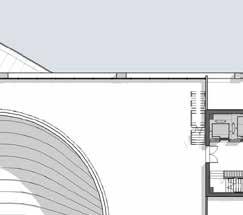
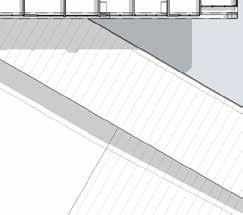
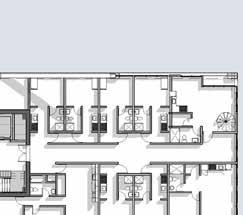









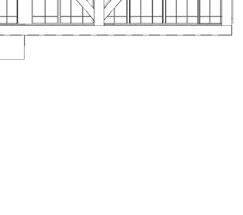






































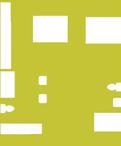







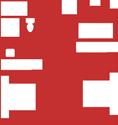

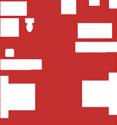
















































Daniela Reina Abril Kerim Silajdzic Lester Gutierrez Aye Chann Maung Pier - Level 0 0.00 01 - Level 1 12.00 03 - Level 3 18.80 04 - Level 4 22.20 Roof 25.60 2 A108 Pier - Level 1 4.00 02 - Level 2 15.40 20 25m Daniela Reina Abril Kerim Silajdzic Lester Gutierrez Aye Chann Maung 2 A108 2 1 16.00 12.25 12.25 12.25 12.25 12.25 12.25 12.25 12.25 12.25 24.50 A107 2 Pier - Level 0 0.00 01 - Level 1 12.00 03 - Level 3 18.80 04 - Level 4 22.20 2 A108 Pier - Level 1 4.00 02 - Level 2 15.40 1 A109 2 A109 0.00 SCALE (@ 1 : 300 Pier - Level 0 0.00 01 - Level 1 12.00 18.80 Pier - Level 1 4.00 02 - Level 2 15.40 03 - Level 3 18.80 04 - Level 4 22.20 02 Level 2 3 A108 4 A108 SCALE (@ 1 : 300 SCALE (@ A1) 25m SCALE (@ A1) 15 Section / South Plan / First Floor Elevation / South Planimetric View / lower floor Planimetric View / subsequent floor Kerim Lester Aye Chann Type A Area: 22m2 Type B Area: 45m2 Type C Area: 57m2 Type D Area: 110m2 Type E Area: 130m2 Type F Area: 135m2 2 1 A10� Callo�t Waterfront A102 - Floor Plan Stapleton Waterfront 0 20 10 50 0 1 2 5 A102 - Floor Plan Waterfront 0 20 5 10 15Stapleton Waterfront Daniela Kerim Lester Aye Chann Type A Area: 22m2 Type B Area: 45m2 Type C Area: 57m2 Type D Area: 110m2 Type E Area: 130m2 Type F Area: 135m2 2 1 2 1 A10� Callo�t Waterfront A102 - Floor Plan Stapleton Waterfront 0 20 10 50 0 1 2 5 A102 - Floor Plan Waterfront 0 20 5 10 15 - Floor Plan 0 20 10 50

Facade detail
Exploded Axonometric 1
Stapleton Waterfront
A119 Axonometric





Axonometric view / structural components






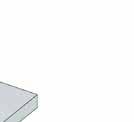


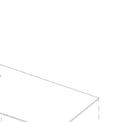








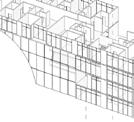
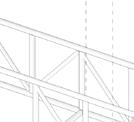
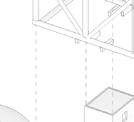











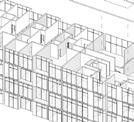
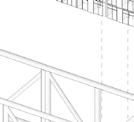
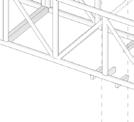

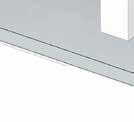



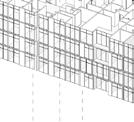
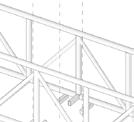


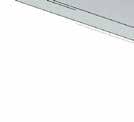

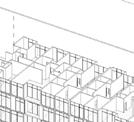

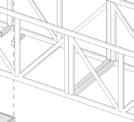

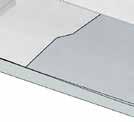





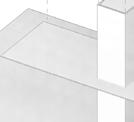










Roof Aparments Beam Structure Circulation Cores
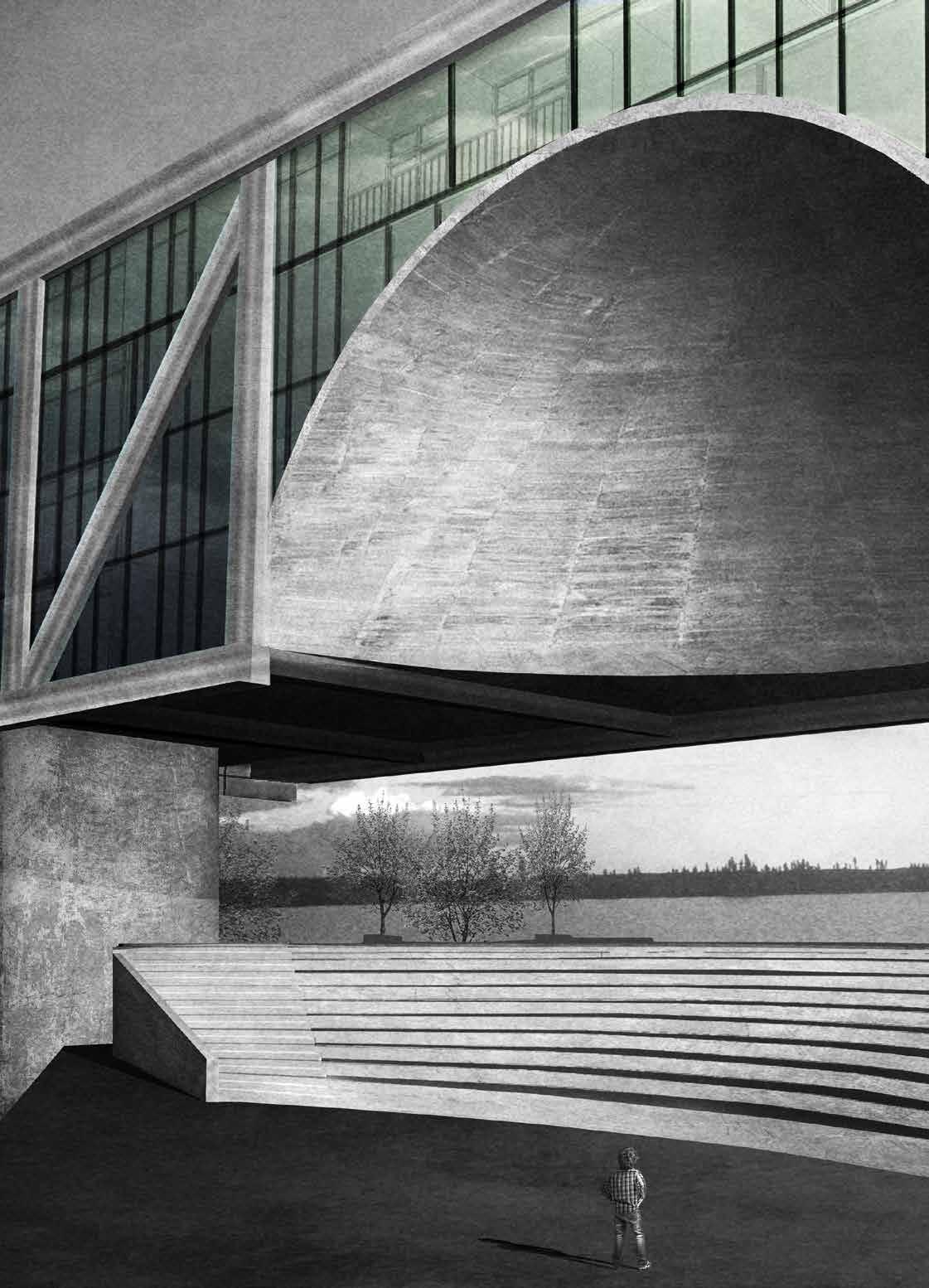
Perspective view / amphitheatre

Festina Lente
Identity Year
Location Type

Mentor
Authors
: Levels
: 2023
: Schio, Italy
: Institute for Fashion Design
: Sebastián Irarrázaval, Emmanuela Sorbo, Salvatore Russo
: Daniela Reina Abril, Christina Camacho, Kerim Silajdžić
Perspective view / lower plaza

Visualizing how does the object of interest relate to existing fabric and the potential it holds both as an urban element and an isolated piece of history
Uncovering visual and logistical pathways that sew together the public square with the existing water stream and the connection to the San Rocco church


Planimetric view / site
Programmatic analysis of the existing fabric around Fabbrica Alta underlines
Encompassing green ring around square in order to return the square to a human scale while preserving permeability that ties the masterplan to the existing fabric

An addition of three monumental concrete urban elements which follow the existing inclination of the terrain and divide the square into units by height and visual block, while preserving the connection to the park, church and the city.
 Final urban proposal
Final urban proposal


Section A-A




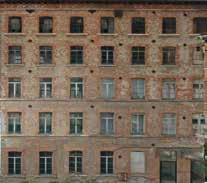

Prof. ssa Emanuela Sorb Teaching Assistant: Arch. Gianluca Spironelli, Arch. Sofia Tonello, Arch. Marco Tosato Regeneration and conservation of historic buildings and enviornments.
R14 W3 S6 R13 R9_3 R9_2 R12 R11 R9_1 R7_1 R7_2 R3 R1 R2 M1 M2_1 M3 W1_1 M2_3 M2_2 P5 M2_2 M4_2 S2 M4_3 M4_2 S1 S5_2 HORIZONTAL VERTICAL WINDOWS ROOF MASONRY Axonometric view / restoration analysis and damage evaluation
BOARD 2 TCAE TECHNICAL CONSERVATIVE ARCHITECTURAL EVALUATION Fabbrica Alta Schio, Vicenza


Perspective view / ground floor exhibition space
Perspective view / proposed vertical communication area
D.M1 I.S1 I.M1 I.W1 R.W3 R.M3 R.M4 R.M2 R.M1 I.S3 I.S2 R.S1 I.S3 I.P1 I.R1 I.R2 I.R3 PERSPECTIVE NO.2 PERSPECTIVE N.1 D. DEMOLITION I. NEW INTERVENTION R. RESTORATION Emanuela Sorb Teaching Assistant: Arch. Gianluca Spironelli, Arch. Sofia Tonello, Arch. Marco Tosato and conservation of historic buildings and enviornments Fabbrica Alta Schio, Vicenza Axonometric view / restoration proposal and damage repair

Perspective view / public spaces

05 . Master Studies Sketches




Identity Year Location Area Type Mentor Authors
4x4 House Tadao Ando Architects & Associates
The Louvre Pyramid Pei Cobb Freed & Associates
Innovation Center UC Elemental
: Master Studies : Varies : Varies : A4 : Freehand /
: :
V&A Dundee Kengo Kuma & Associates
Ink, Pencil
Kerim Silajdžić
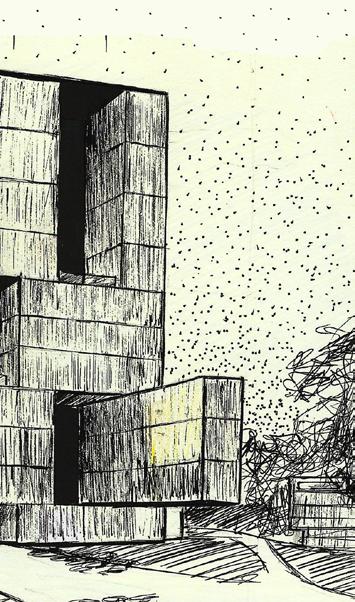
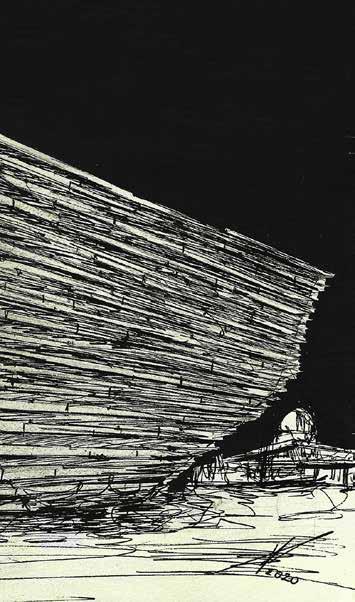
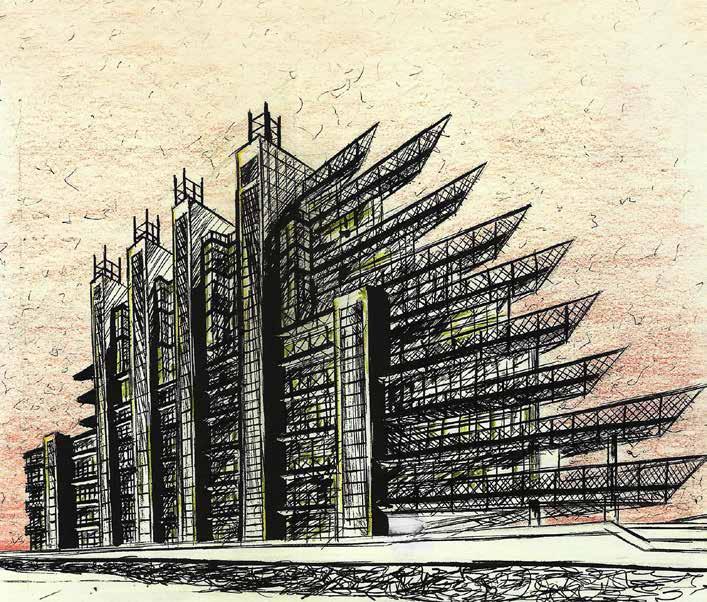
 Plot #1282
DW5
Nemo Science Center
Renzo Piano
Plot #1282
DW5
Nemo Science Center
Renzo Piano



















































































 Perspective view / ramp ending
Perspective view / temporary exhibition
Perspective view / ramp ending
Perspective view / temporary exhibition





































































































































































































 Final urban proposal
Final urban proposal


















 Plot #1282
DW5
Nemo Science Center
Renzo Piano
Plot #1282
DW5
Nemo Science Center
Renzo Piano