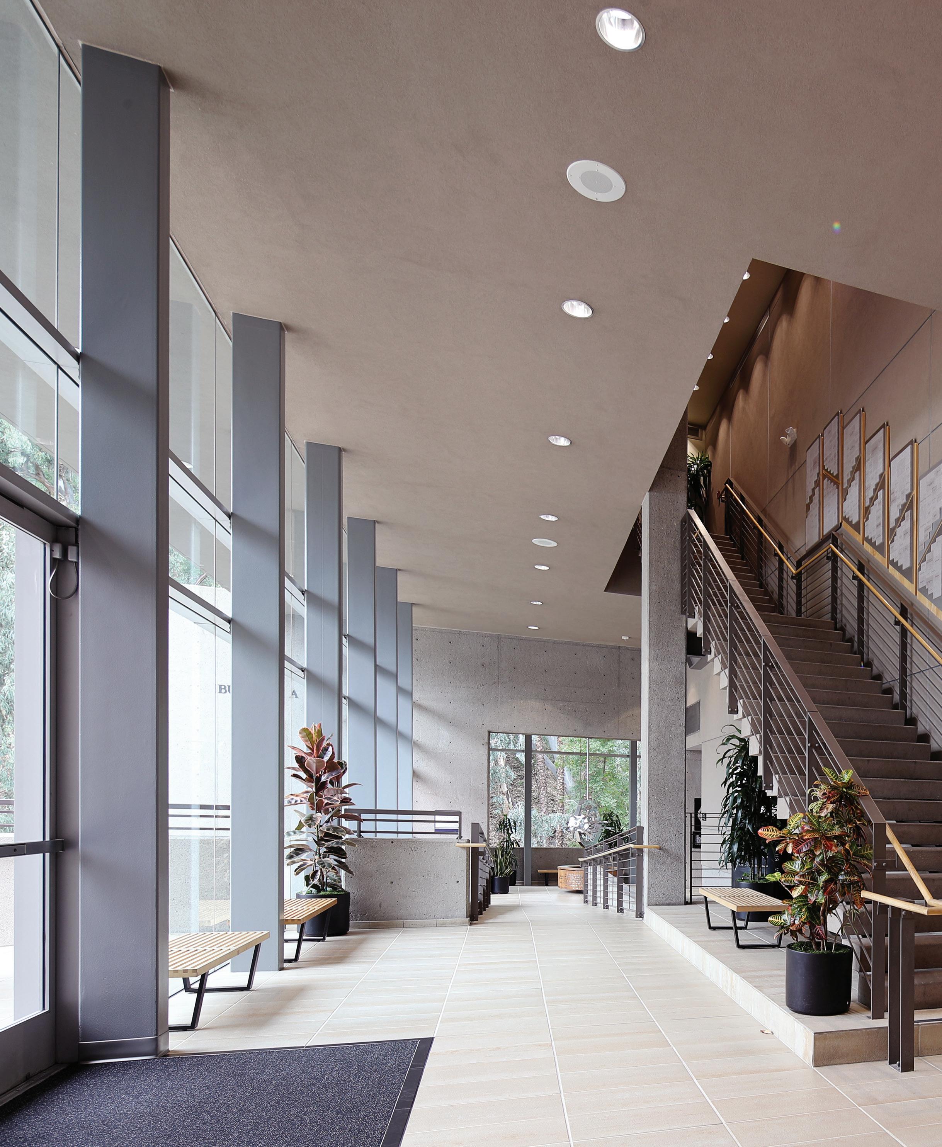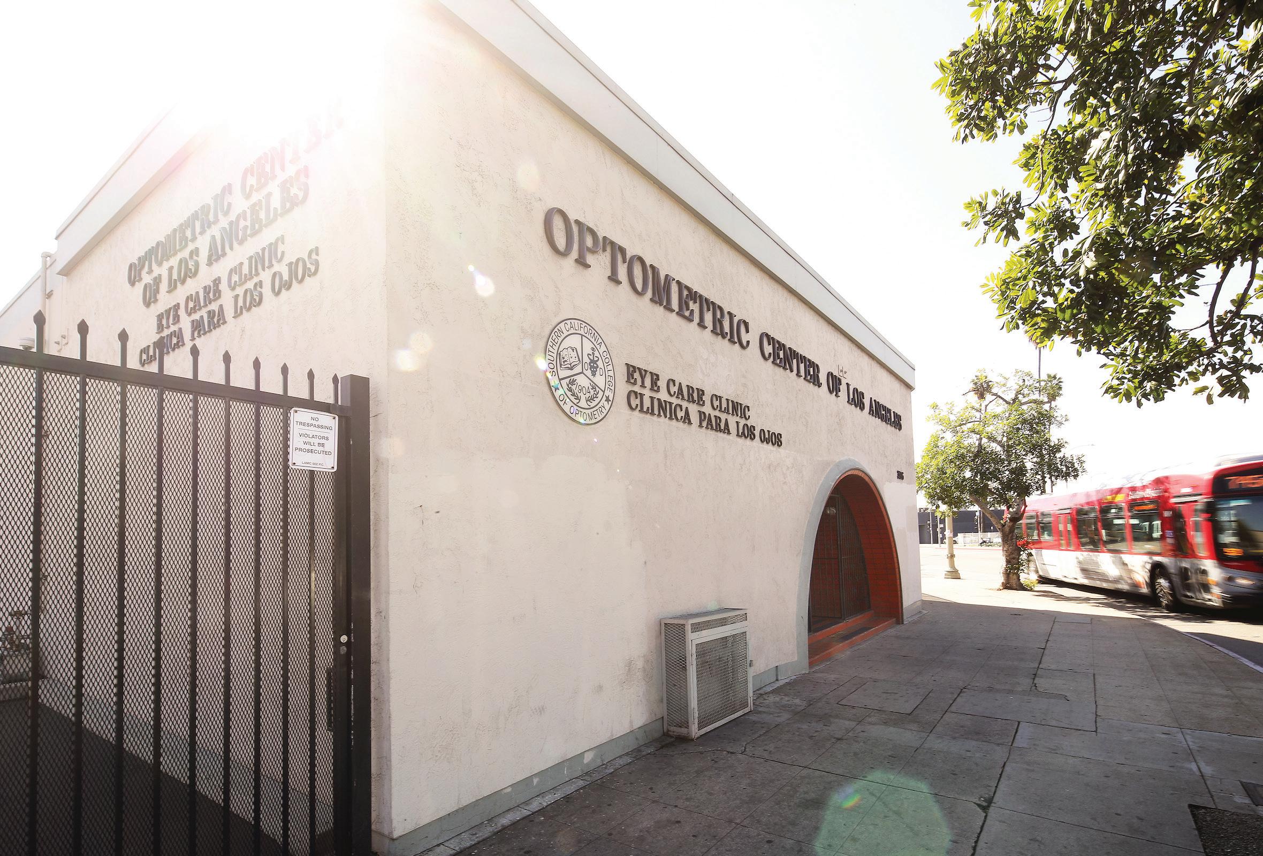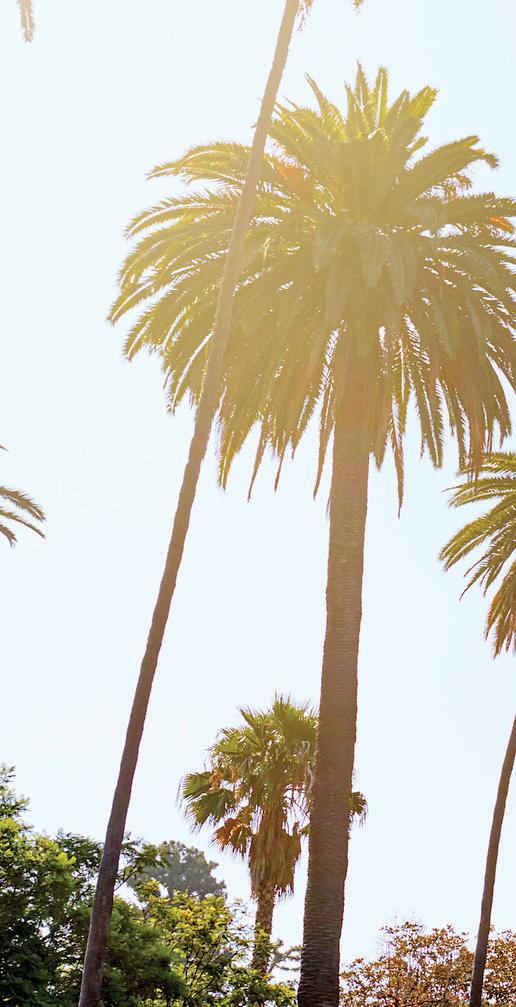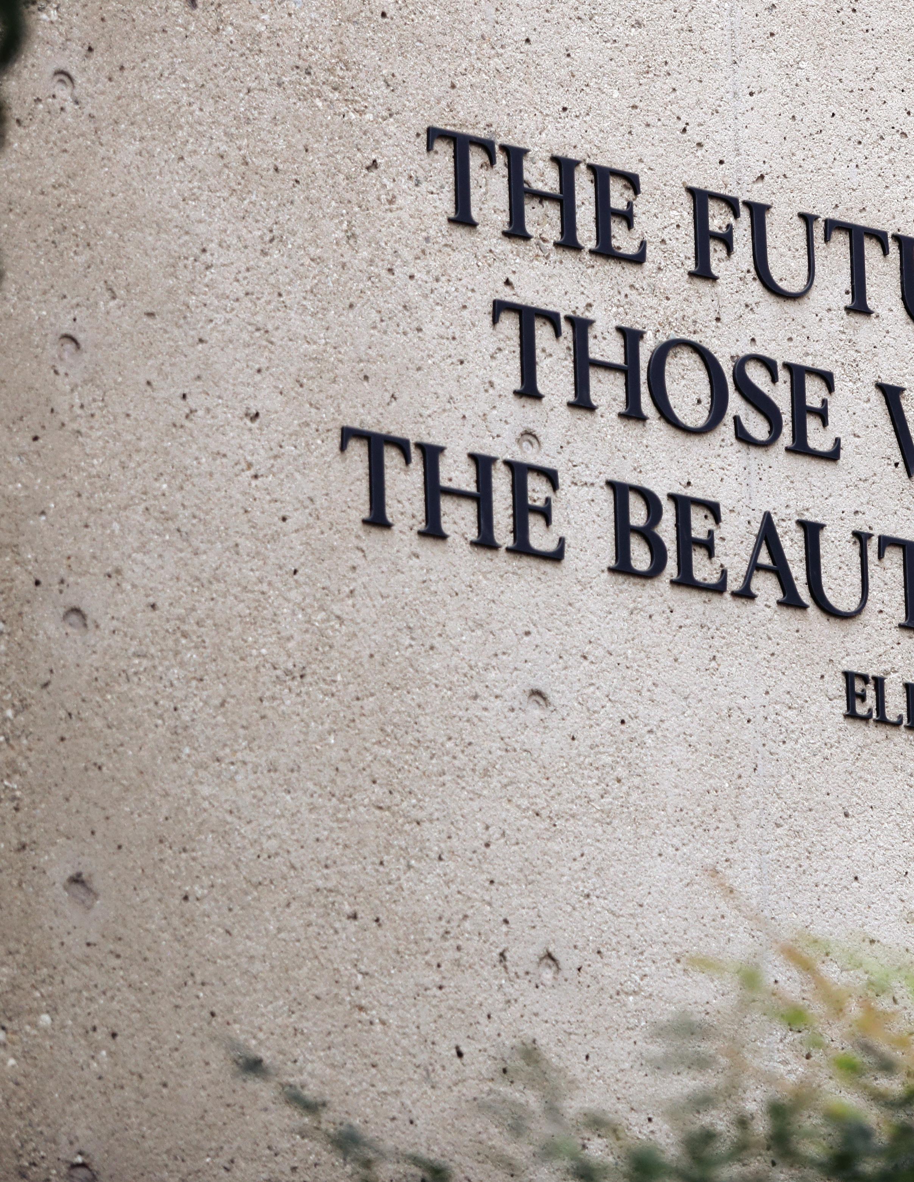
4 minute read
The University Campuses
Marshall B. Ketchum University is located on three campuses: the main campus located in Fullerton, Ketchum Health located in Anaheim and the University Eye Center of Los Angeles.
FULLERTON CAMPUS
The MBKU main campus is located on seven acres in the City of Fullerton and includes six buildings totaling 124,900 square feet, plus two parking facilities on campus. Additional parking facilities for 300 cars are available within 1 mile of the Fullerton Main Campus and they are serviced by shuttles which can run continuously. The main Fullerton campus includes appropriate facilities for academic, administrative, recreational, and parking needs. The Richard L. Hopping Academic Center, originally built in 1997 and remodeled in 2017, includes flexible lecture space, which is typically divided into three classrooms of approximately 100 seats each, but can be opened into one large space, with seating for 325 and equipped with contemporary multimedia technology and associated lecture capture capabilities. The Marshall B. Ketchum Library is located on the second floor of this building. The Library includes ample private study carrels, open seating areas, and a reading room. Adjacent to the Library are four group study rooms and a testing center for students requiring accommodations. The Campus Operations Facility houses an on-site parking structure, fitness center, Campus Operations office, machinery workshop and Campus Security Department. The parking facility provides parking space for 340 vehicles and includes state-of-the-art security systems. The Campus Operations area includes storage space and equipment repair facilities. The Security Department provides 24-hour surveillance of the campus. The Basic and Clinical Sciences Building includes basic science and pre-clinic teaching labs, research labs, offices for full-time, part-time, and emeritus faculty, Information Technology offices, Multimedia Office, reproduction/mail service departments, and a staff/faculty lounge. Future plans for renovation and upgrading in this facility are in the planning stage at this time. The Administration building is a three-story structure. The President’s Office is on the third floor and includes a multipurpose space for meetings and receptions. Most of the administrative offices are located on the second floor, including the offices of the Dean of Optometry, Vice President for Student Affairs, Financial Aid Offices, and the Vice President for Human Resources. Part of the second floor was remodeled to house the administration, faculty, and staff
of the School of Physician Assistant Studies (SPAS). The first floor houses a state-of-the art conference room, providing the capability for teleconferencing. The 40,000 square foot Health Professions Building is newly renovated space creating facilities for the College of Pharmacy and the School of Physician Assistant Studies. The space includes four classrooms (three for the COP and one for SPAS), a Skills Laboratory, Gross Anatomy Laboratory, and the Simulation Center. The Simulation Center includes 16 examination/consultation rooms complete with examination tables and small group tables capable of accommodating 4 students. Two rooms are equipped with high-fidelity mannequins (Laerdal 3G®). Select rooms are equipped with pan-tilt-zoom cameras for recording student performance on assigned tasks. This space allows for IPE case-based activities and standardized patient interactions, including OSCEs. The ground floor of the Health Professions Building includes a conference center for meetings and seminar presentations and seats approximately 45 people. Also on the ground floor is a small clinical research space for optometric research trials. The Warren and Carol Low Student Union was extensively remodeled in 2018. It houses the student center with a big screen TV, pool tables, foosball tables and table tennis. A food preparation area for students and grab-n-go cafe are available. This building includes a roll-up door to expand the indoor/outdoor space and makes it a lovely space for receptions and social activities that take advantage of the Southern California weather. This building also houses the continuing education department, optometry school admissions offices, faculty offices, and two dining area which can accommodate up to 150+ people.
KETCHUM HEALTH

In January 2015, the University completed the purchase of an 80,000 square foot building in Anaheim, CA - the Ketchum Health Building. Located just 15 minutes from the Fullerton campus, this new facility has enabled the relocation of the University Eye Center and select University administrative functions from the Fullerton campus; freeing main campus facilities for the College of Pharmacy and additional Interprofessional educational space. Ketchum Health allowed the University Eye Center to expand into a true interprofessional health clinic including space for family medical practice and a pharmacy research laboratory in addition to the existing eye services. The building was completed in May 2016 and the University Eye Center and all other occupants moved into the new space in June 2016.
UNIVERSITY EYE CENTER OF LOS ANGELES

The University also owns and operates the University Eye Center of Los Angeles (UECLA), an optometry clinic in downtown Los Angeles with 10 primary care eye exam rooms, an optical dispensary, vision therapy rooms, a contact lens room and lowvision exam rooms. This serves as a valuable clinical education site for 4th year optometry students.





