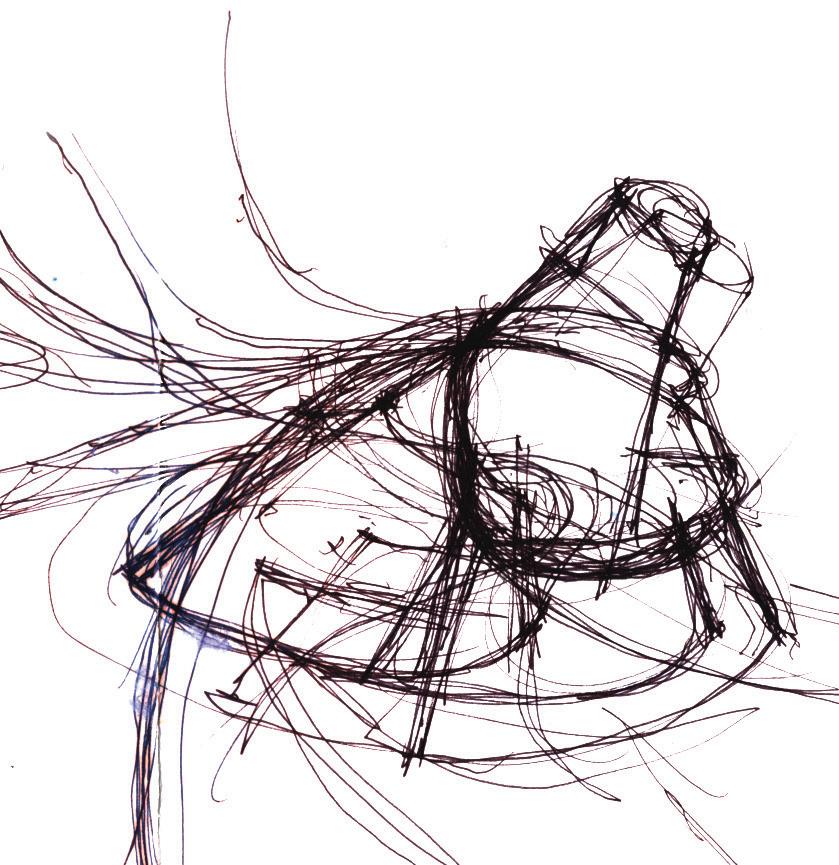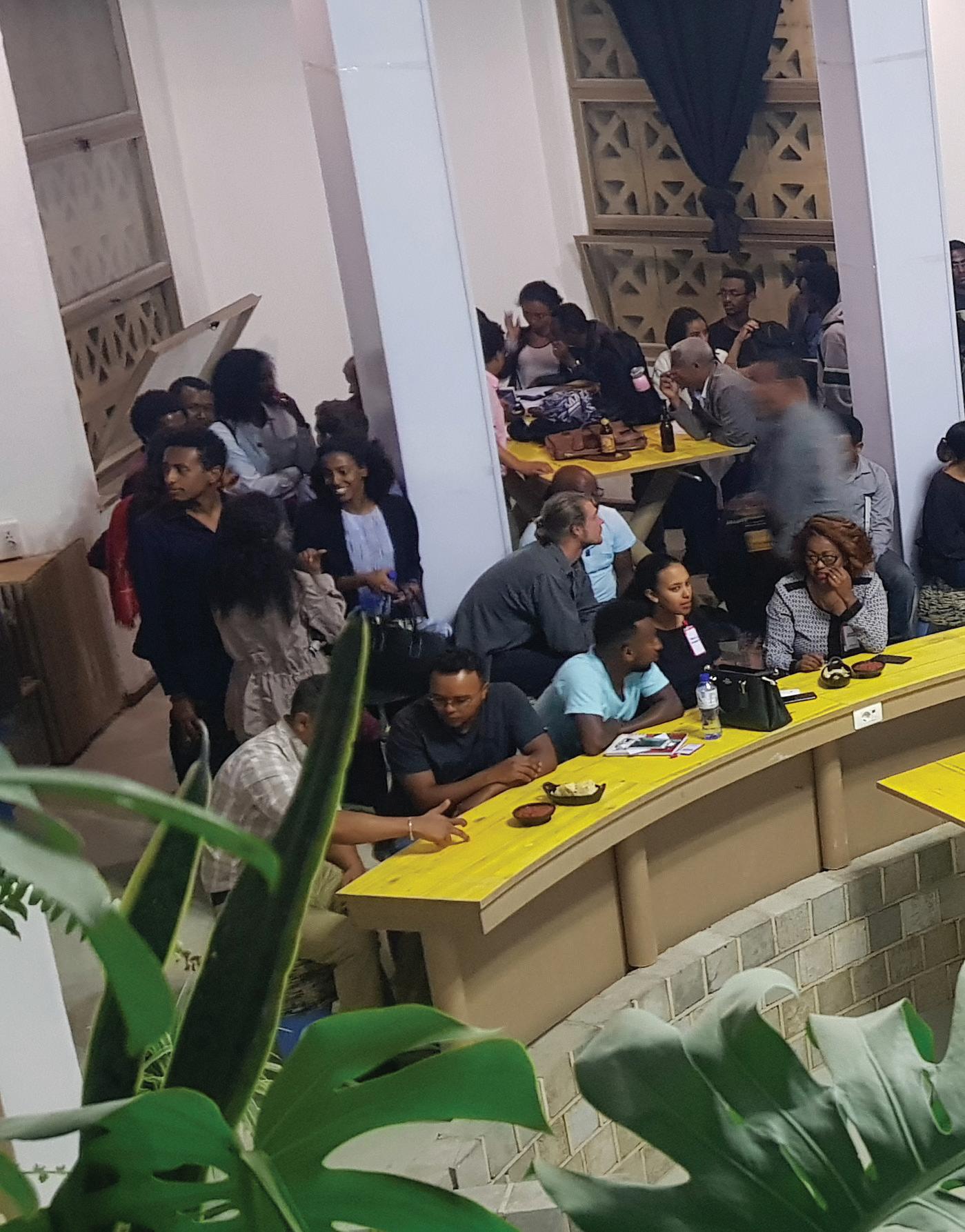
7 minute read
Ben Abeba
Bekur Studio Natnael Bekele Tewodros Kassa Habtamu Berga
Article: Leulseged Tibebu Amanuel Samuel
Advertisement
IMAGE: GÖRAN HÖGLUND (KARTLÄSARN)
They say the making of great architecture feels like the building is discovering itself and finding its way into the world through the mind of the architect; an architect who submitted him/herself to the forces of nature and creation. Perched atop the mountains of Lalibela, the contemporary structure of Ben Abeba stands out from the rest. Habtamu Baye and Scottish-born Susan Aitchison opened it in 2010. Its name was derived from the Scottish and Amharic words meaning Hill of Flowers. The restaurant is a famous tourist attraction for more than its delicious food.
Lalibela, once the capital for one of the ancient civilizations of Ethiopia, is home to the eleven rock-hewn churches registered in UNESCO World Heritage. It’s one of the top hot spots for foreigners visiting the country. Among the hotels and restaurants enticing travelers, none do so better than Ben Abeba for which Trip Advisor awarded it with its excellence award in 2019.
The tip of the mountain from which Ben Abeba organically sprouted from was the very spot local dwellers used to come around sunset overlooking the panoramic valley extending as far as Goha, Gondar. Covered with overwhelming green and yellow foliage of Adey Abeba after the end of the rainy season in October. This experience of untampered connection with nature and the spirit of the site was captured to forge a building which elegantly promotes these activities by seamlessly pulling the terrain into the architecture and the architecture into the terrain; uncompromising to its inherent nature. 22

The Architecture celebrates a harmonious cooperation amongst form, space, structure, views, the stream of natural light, abundant flow of air and everything else in between. Not to mention the Genius Loci, the spirit of the place.
Ben Abeba, by design was virtually deprived of the conventional elements of a buiding like walls, doors, windows, roof, stairs etcetera allowing it to easily become the landscape itself and merging with it’s surrounding cliffs and mountains.
The concept also emphasizes on the elemental powers that make up life: air, fire, water and earth which have been embedded into the conception of the building at the early stages. It is these elements that define life and what it is to live. The experience of these elements is the underly-
IMAGE: PETER EDMONDS

ing concept that the design tries to entails in a way. The central roof structure sym- bolizes a furnace, while a ramp wrapped around the furnace to the second level symbolizes the wind. As the building is raised, the ground below, full of plants, symbolizes earth. At the center exists a pool of water, completing the concept. One of the defining features of Ben Abe- ba is its totally unique approach to inte- riors and exteriors. To put it simply, Ben Abeba is like a cozy open cave with out- croppings. After being invited along a re- claimed wooden ramp, you arrive at the center of it all. The restaurant has a huge open space with a central funnel shaped roof open to the sky ventilating the interi- ors. Half of this roof is adorned with glass facing east to capture the early morning warmth, helping heat up the place elevat- ed 2500 meters above sea level.
featured
IMAGE: VIBEHABESHA
The first level, an open dining space, contains all the standard items; the reception, the main stage, the dining tables, an Ethiopian coffee station, access to the kitchen and toilets. But one thing stands out: the open panoramic view. Such magnificent views that visitors unambiguously choose to dine at. The Ethiopian Coffee corner is another space that’s been designed specifically for the tradition in a little cove adjacent to the reception. It’s placed specifically at the entrance to greet visitors with the wonderful aroma of the Ethiopian coffee ceremony. The cove seems like it was intended to act as a campfire, maybe with the aim of tapping into the caveman in all of us, wanting to huddle around the camp fire. Not to mention the amazing skylight glass that blends with the roof glass to make one flowing structure.
Along the circular concrete stairway, you can go to the second level of the building, the flower pod shaped balconies. These are the flowers on the hill, stemming from the dining space below and acting as its roof, and ornamented with sepal like symmetrical concrete work. What’s more is that these sepals form a little gardening space on the balcony. These is where visitors spend much of the evening, looking at the gorgeous sunset over the endless mountain ranges.
Most people miss the grounds of the building because they’re always looking up, mesmerized. Equally well thought is the ground level of the structure which enables the building to appear to float over the edge of the mountain. The gap adorns the center of the building with plants and a circular water pool, repre- senting earth and water from the concept. The ground level also houses all the extra rooms and facilities of the restaurant like storage, deep freeze and mechanical room. However, these rooms are hidden out of sight and are found below the main dining space.
Is it green?
Sustainability has become a buzzword these days. Many structures claim to be sustainable just because they planted a tree or two. But, that’s just the icing on the cake and we need to look deeper.
Ben Abeba’s site acts as a mini conservation zone, planted with over 50,000 trees. That’s a lot more than ‘a tree or two’. Besides that, the property also has coffee, bananas, papayas, guavas, avocados, mangos, pomegranates, cabbages, carrots and tomatoe plantations. What’s more, the site is also home to olive trees from southern France. This takes a lot of effort to conserve and maintain, a great example of leaving room for and thriving with nature.
Even though the structure is made of concrete, steel and glass which have a heavy carbon footprint in both production and transport, the architects have made efforts to mitigate this through the use of locally sourced material, local labor and artisans and green practices including the preservation of the local flora.

IMAGE: WESLEY & BRANDON ROSENBLUM
A Sustainable Business Model
Ben Abeba ensures that the locals are much as part of the endeavor as the visitors. The restaurant has trained and employed over 40 locals in all parts of the business. Aitchison’s vision for a social enterprise doesn’t stop there. Through the restaurant, she has established a scholarship fund to help the local youth in educational needs.
26 architect ”

EARLY SKETCH OF BEN ABEBA IMAGE: BEKUR STUDIO Ben Abeba is truly an architectural wonder matching expectation at the midst of century old rock hewn churches. It is an outstanding instance of sustainability, experience and taste wrapped under one roof. It is also an example of how architecture can impact businesses in a positive way. In any case, one thing is true; Habtamu and Susan Aitchison’s dream of “creating something unique” has been manifested through Ben Abeba and it is without a doubt an applaudable venture binding together the local customs, the spirit of place and the elements of nature with Architecture.

THE FLOWER POD BALCONIES IMAGE: WESLEY & BRANDON ROSENBLUM
ORIGINAL SKETCH OF BEN ABEBA IMAGE: BEKUR STUDIO

BE SURE. BUILD SURE.

Being MC really does mean accepting responsibility for lives and reputations. We take building seriously.
. . . . . Innovative product & solutions Technical support & customer focus State of the art production technology Technical documentation & quality control Constant dialogue with the market
MC BAUCHEMIE MANUFACTURING PLC
251 115 54 45 57 /58 251 930 10 98 93 251 911 51 42 57
www.mc-bauchemie.et ethiopia@mc-bauchemie.et
Addis Ababa, Ethiopia
MC Concrete
Solutions geared to optimizing concrete characteristics in the ready-mix, prefabrication and concrete product segments.
Product Category
ADMIXTURE CURING AGENTS RELEASE AGENTS CONCRETE COSMETICS BONDING AGENTS
MC Infrastructure
Solutions for industry, transport and supply / disposal infrastructure.
Product Category
FLOOR COATINGS CONCRETE REPAIR & INJECTION SYSTEM GROUTS WATERPROOFING & SURFACE PROTECTION SEALANT & JOINTS
MC Buildings
Solutions for structural engineering, residential construction and the repair of historic buildings .
Product Category
TILE MORTARS & JOINT FILLERS RENDERING PLASTERS DECORATIVE PLASTERS SURFACE PROTECTION WATERPROOFING

Lasertech Design is Ethiopia’s first and biggest laser cut engineering workshop specializing in rectangular and spiral duct work with photo, metal, aluminum and stainless steel from 5mm upto 50mm of thickness.

Lasertech Design

251 960 51 51 51 251 978 05 99 89

info@lasertechdesign.com Meskel Flower, Dreamliner Hotel
Workshop: Hana Mariam near Alemgenet Metal Industry Addis Ababa, Ethiopia
CUBOCTA BRIDGE COURTESY OF ZELEKE BELAY ARCHITECT IMAGE: HIMICK


