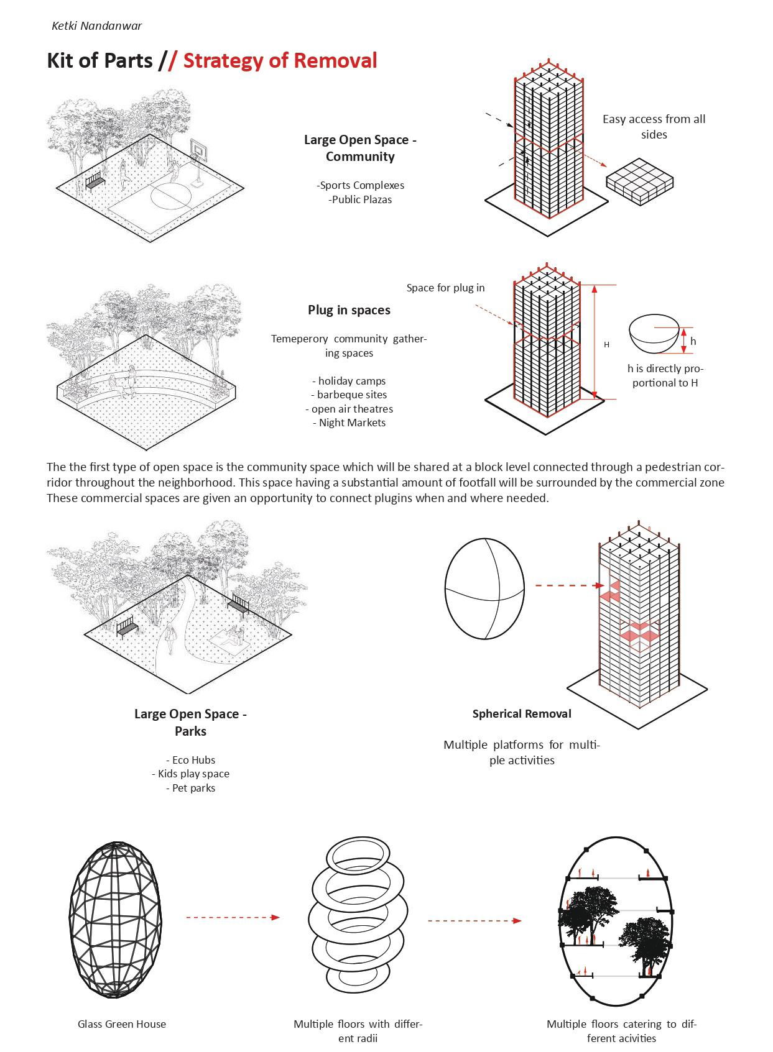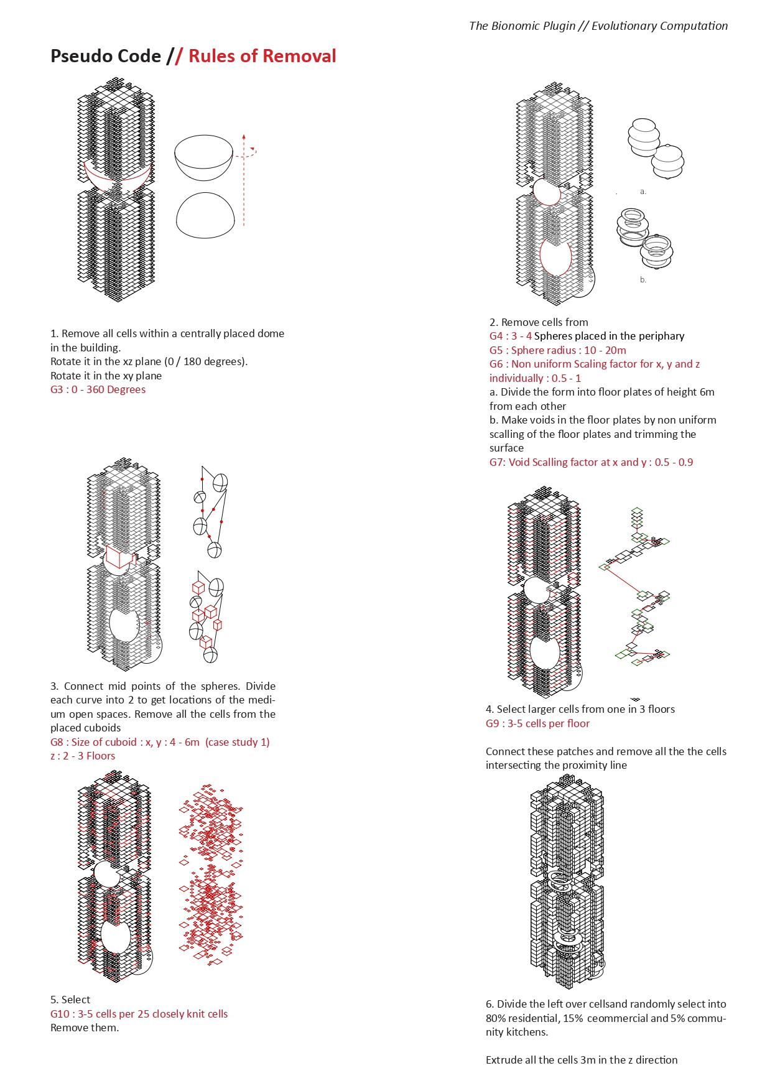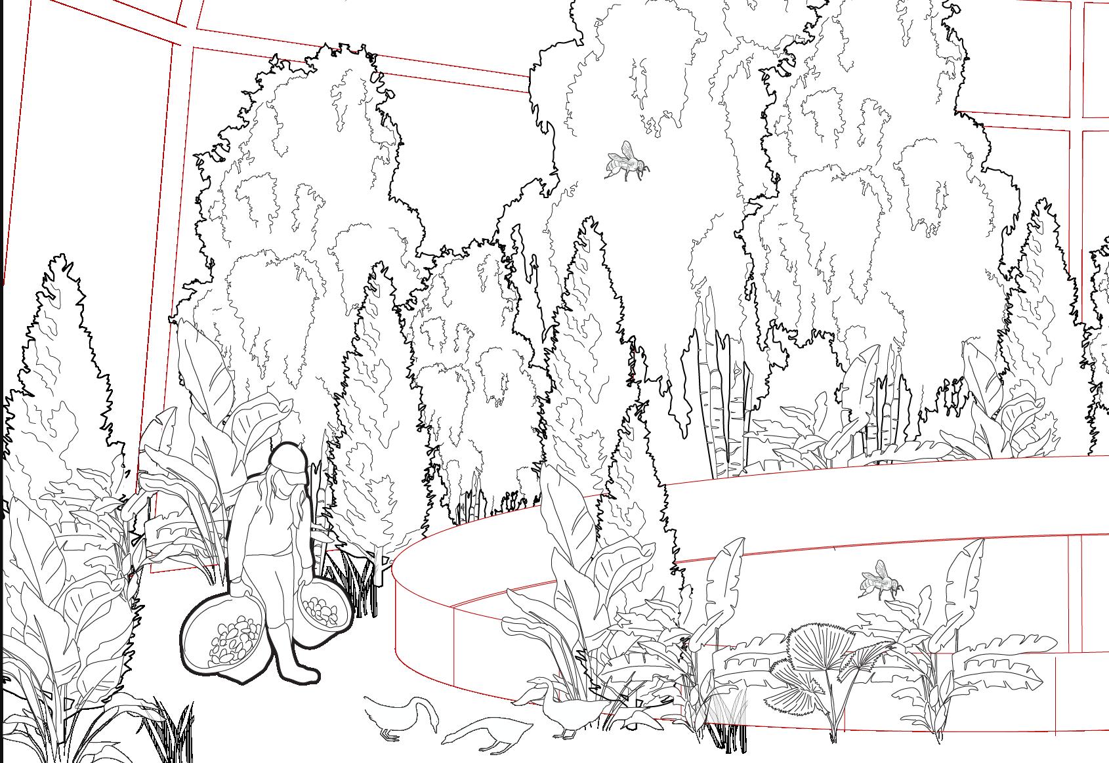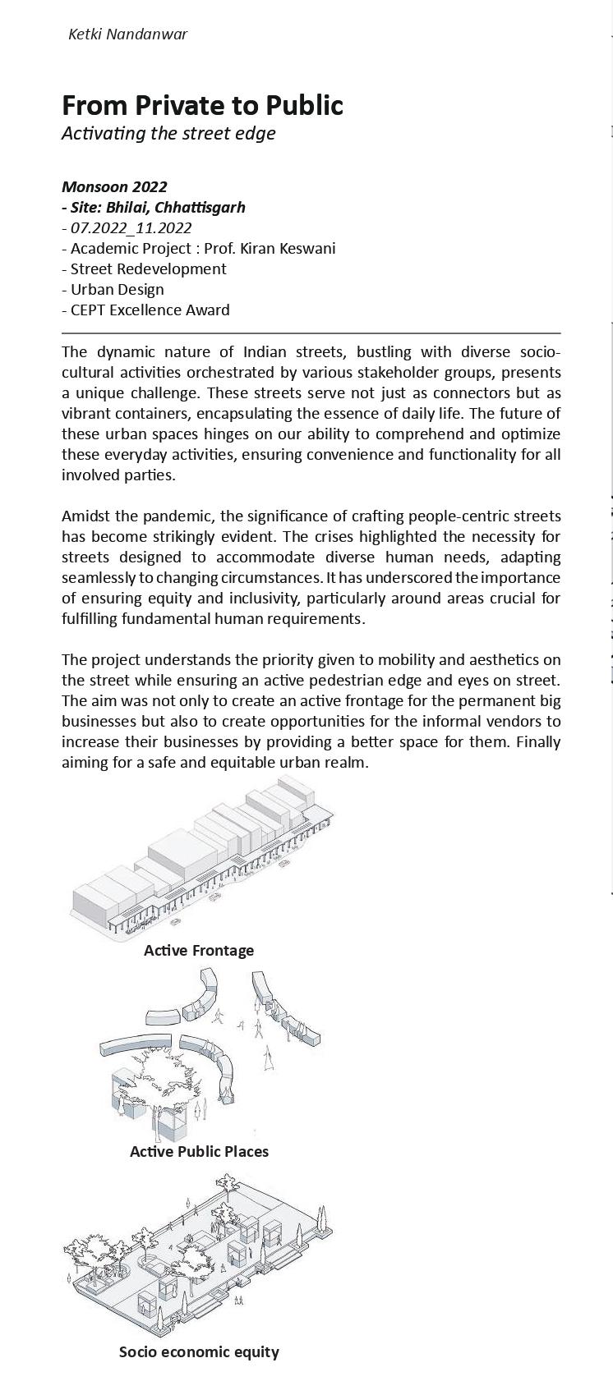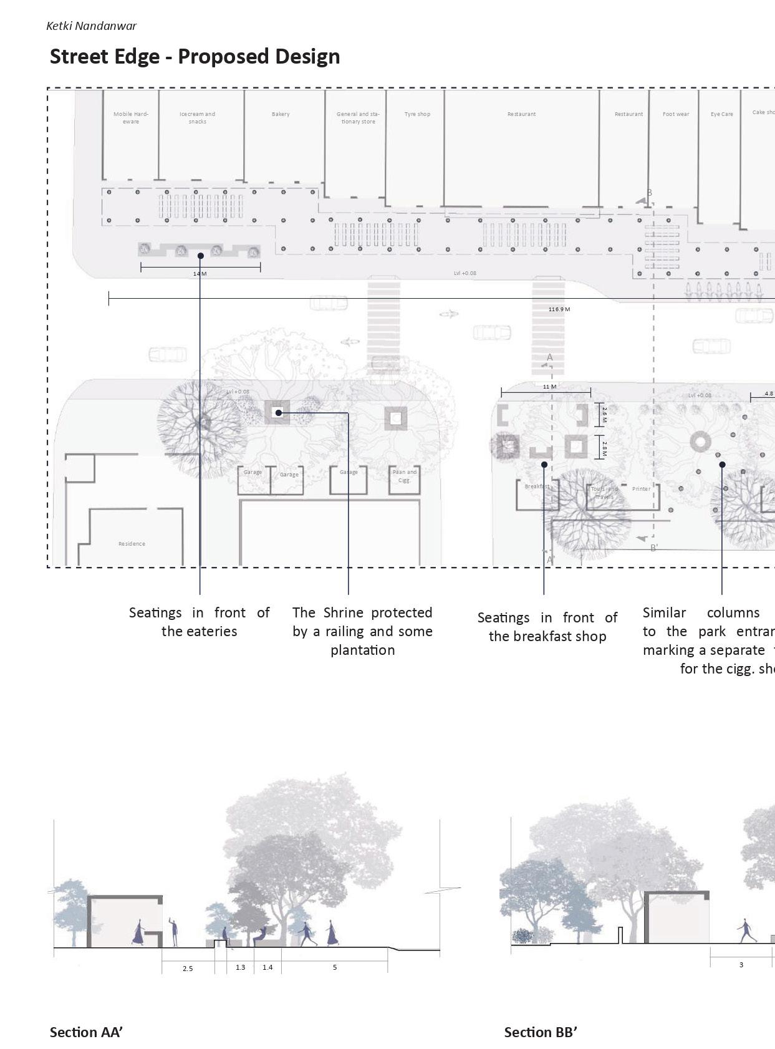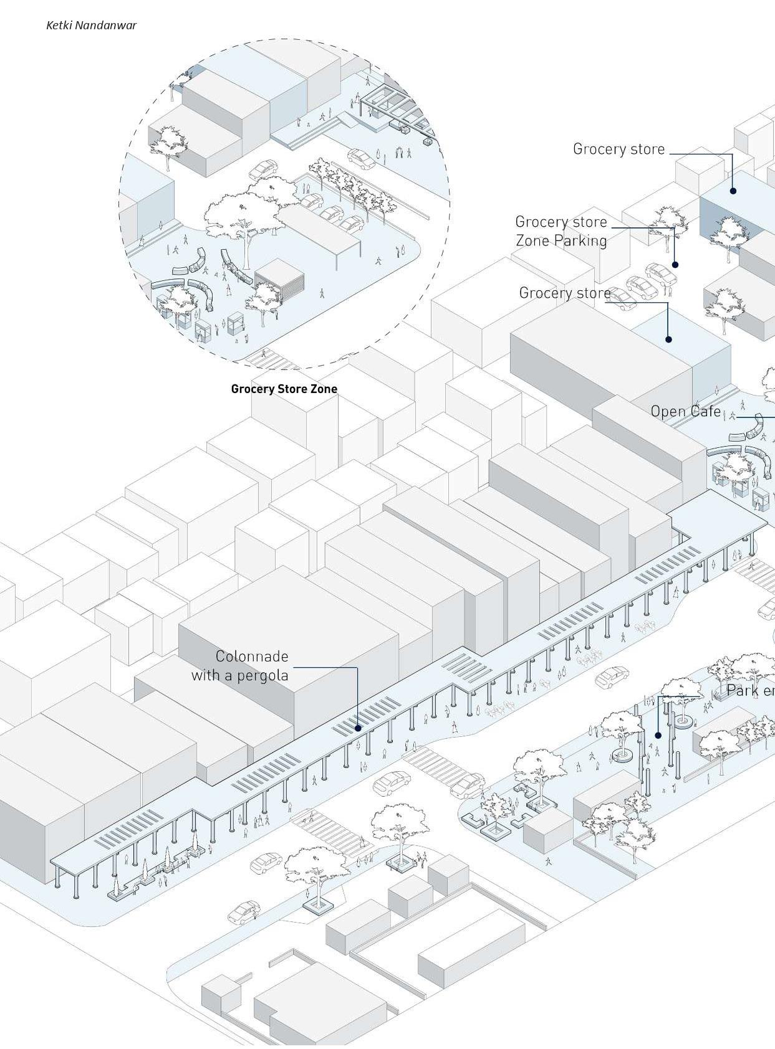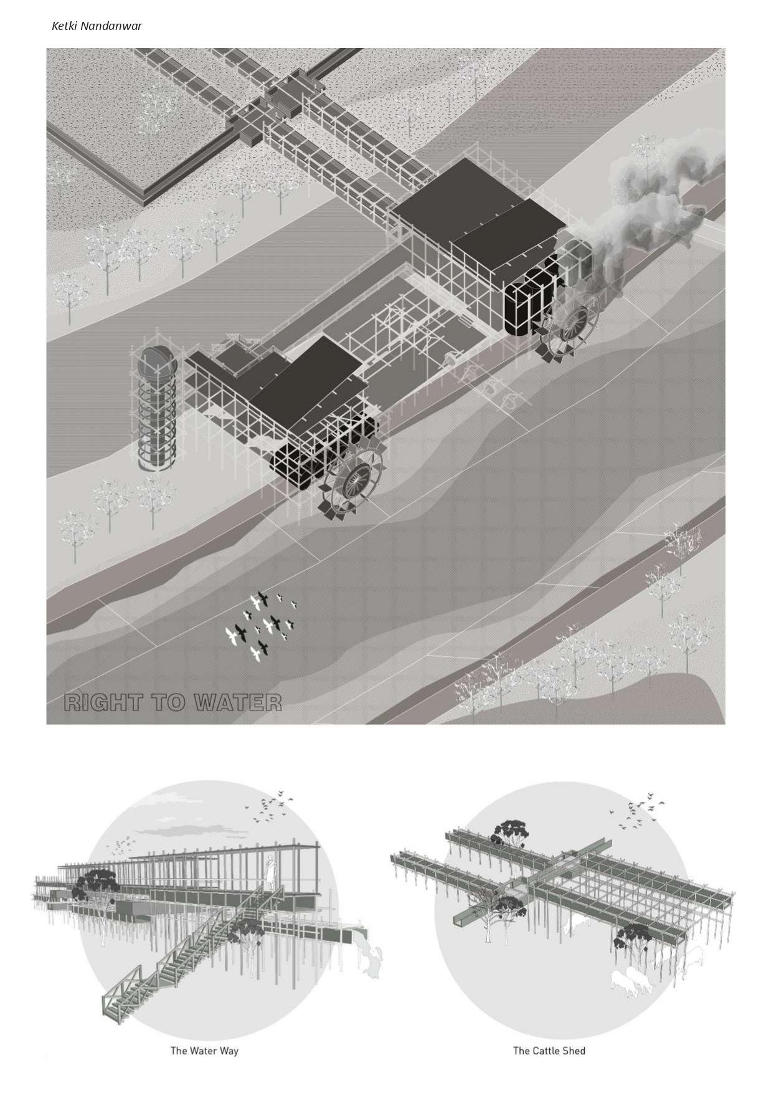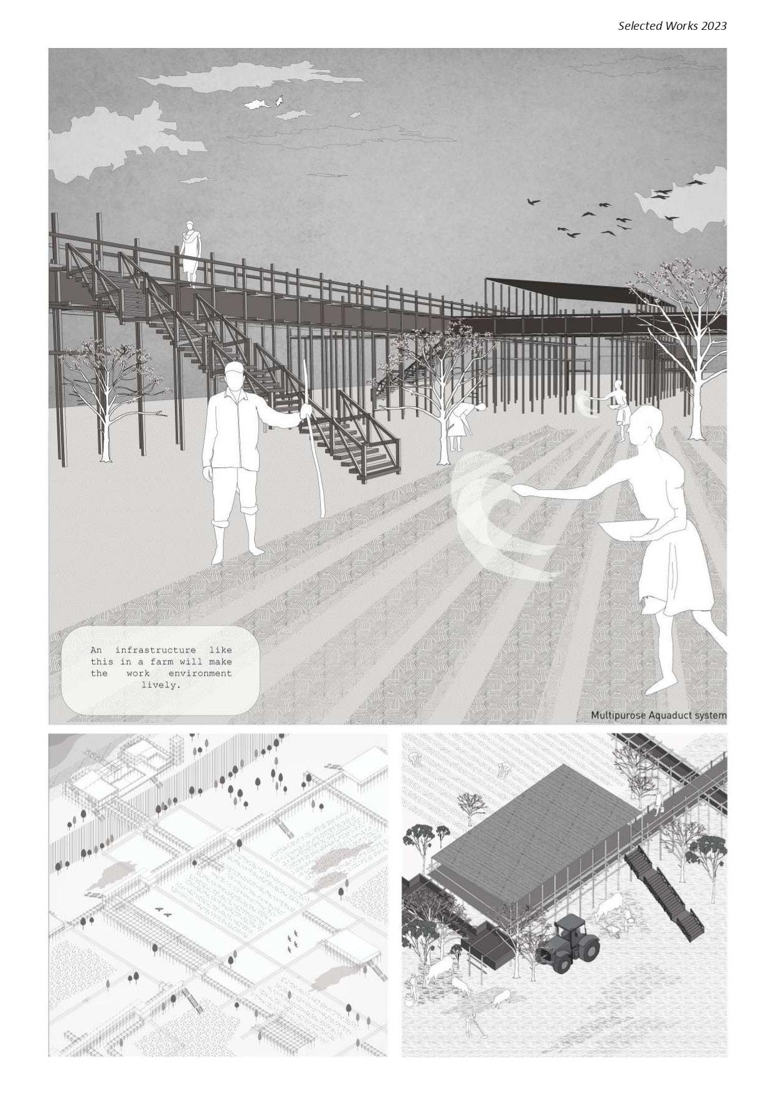


Hi! I am Ketki, an urban designer and aspiring planner. I have a solid academic background in data science, urban design, and transportation planning thanks to my Master’s in Regional Planning from Cornell University and my Bachelor’s in Urban Design from CEPT University. My ability to apply planning principles to challenging realworld situations has been refined through my work experience at Arcadis. My technical skills in GIS, transportation engineering, data analysis, and my expertise in graphics softwares has made me well equipped to support and contribute to impactful studies and projects within Transportation Planning. This portfolio is a compilation of a few of my projects from my days at CEPT.
















WORK UNITS
These units are work from home spaces for people from the same neighbourhood
OUTDOOR SPACES
Terraces and corridors for the people to spread out of their units and socialise while also maintaining social distancing.




