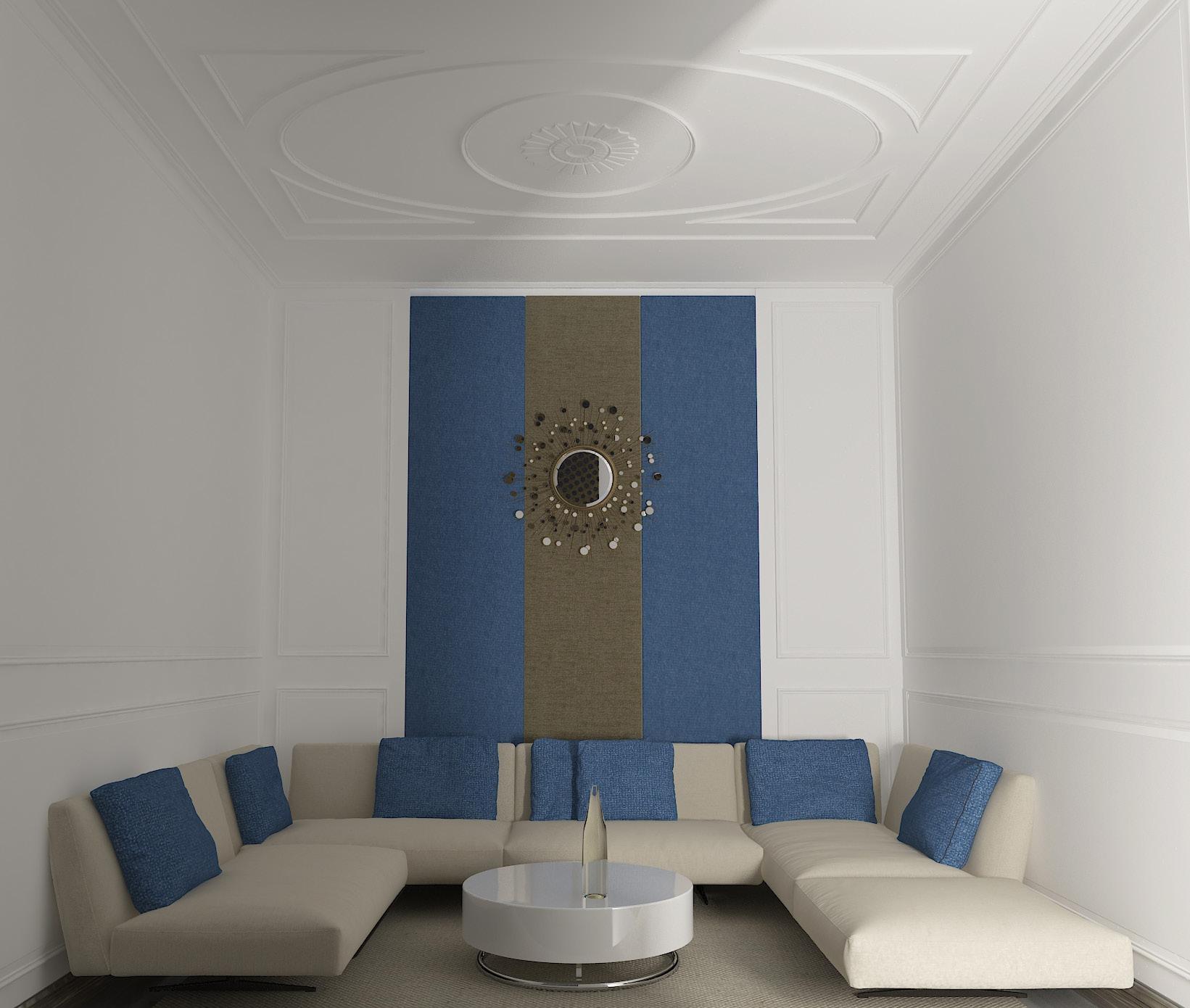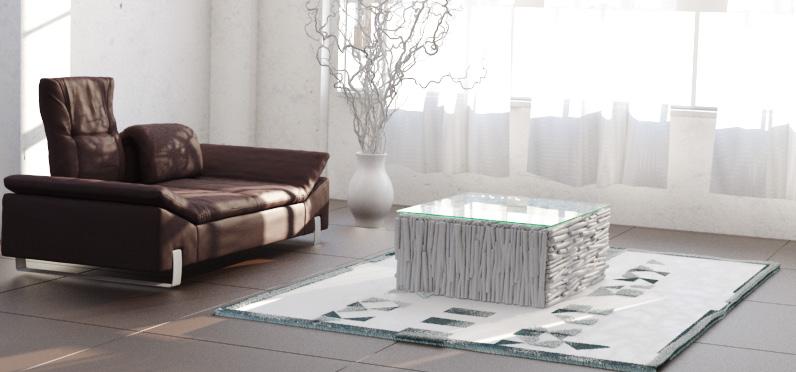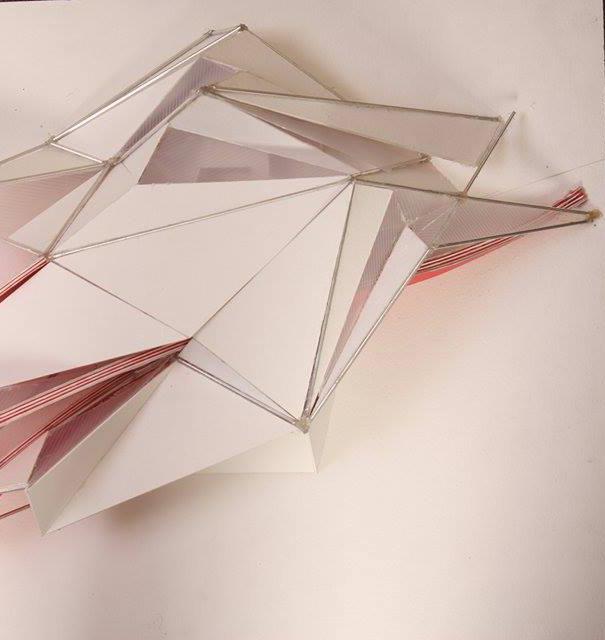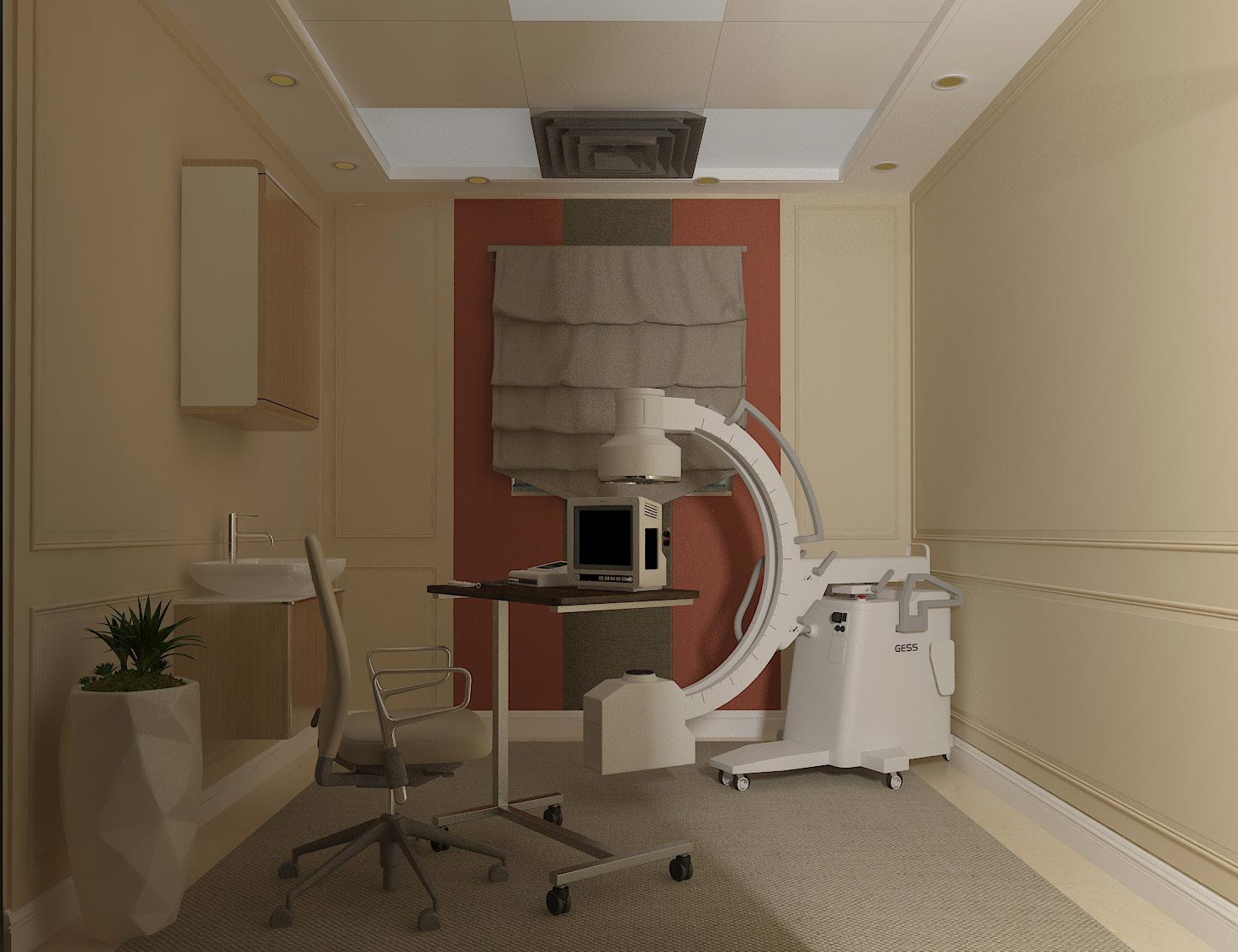Portfolio.

Last Update: 1st May 2023


Last Update: 1st May 2023
KHALDOON BANI ALI
B16 8LT, Hagley Road, Birmingham, United Kingdom
• +447878655628 • khaldounbaniali@gmail.com
Highly experienced Architectural Engineer with a profound track record in applying advanced technologies and design strategies in the built environment. With a strong foundation in BIM, VR, 3D Visualization and User Experience Design, I have expanded my pr ofessional expertise to incorporate Computational Neuroscience and Cognitive Robotics, particularly focusing on the application of Neuroarchitecture. This unique intersection of architecture and emerging technology, further enhanced by skills in AI and Mac hine Learning, allows me to offer innovative solutions in creating built environments that resonate with the human brain’s cognitive functions.
09/2021 - 09/2022
University of Birmingham , Birmingham, UK
MSc in Computational Neuroscience and Cognitive Robotics with a minor in Computer Science and Psychology .
Master’s Thesis: “Applications of Neuroarchitecture in Indoor Built Environment Design Using Virtual Reality, EEG and Machine Learning”
Relevant Coursework: Current Research and Practice in Psychology , Introduction to Data Science , Neural Computation (Machine Learning), Mind Brain and Models, Proposing Research in Psychology, Foundations of Data Science, Application of Electrophysiological Approac hes in Cognitive Neuroscience, MSc Research Project.
09/2013 - 06/2018
Yarmouk University, Irbid, Jordan
BSc in Architectural Engineering
Graduation Project : “Amman as an Iconic Agora”
Relevant Coursework: Eight Design Studios, Calculus (101 & 102), Differential Equations, Structural Mechanics, Computer-Aided Design (CAD), General Physics and Mechanics, Advanced Computer Applications, Introduction to Programming, Electrical and Mechanical Systems , Graduation Project .
09/2020 - 09/2021
Tornado General Contracting – BIM Coordinator & VR Team Lead , Abu Dhabi, UAE
• Project: SeaWorld Abu Dhabi • Client: MIRAL • Consultant: AECOM • Area: 183,000 m2
Responsibilities:
Managed BIM coordination for the infrastructure and landscape aspects of SeaWorld Abu Dhabi, as well as contributing to the BIM coordination of the main building.
Led BIM planning sessions, ensuring project teams set up their models in line with office standards, best practices, and ISO 19650 guidelines.
Coordinated with clients, contractors, and subcontractors in meetings and correspondences, ensuring alignment of project expectations and compliance with BIM standards.
Maintained and enhanced existing BIM standards, templates, and family development, ensuring alignment with BIM Level 2 and ISO 19650 standards.
Troubleshot model issues, offering ongoing support to project teams with AutoCAD, Revit, and other BIM related queries.
Conducted regular training courses in Revit and other Design A pplications, facilitating employees' skill development and progression in BIM.
Oversaw the development of staff, ensuring the quality of Revit models produced, promoting the efficient and effective use of BIM on all projects.
Assisted the team in advancing their BIM capabilities, particularly in areas like COBie and ISO 19650.
Coordinated multiple projects simultaneously from a BIM perspective, maintaining effective communication and alignment with all relevant stakeholders.
Implemented the use of survey do cuments and 3D point cloud scanning to BIM for LOD 500 as -built models, ensuring accurate representation of the constructed environment and facilitating future maintenance and facility management.
Oversaw the development of staff, ensuring the quality of R evit models and Unreal Engine -based VR experiences produced, promoting the efficient and effective use of BIM on all projects.
07/2019 - 09/2020
Tornado General Contracting – BIM Architect, Abu Dhabi, UAE
• Project: SeaWorld Abu Dhabi • Client: MIRAL • Consultant: AECOM • Area: 183,000 m2
Responsibilities:
Created detailed architectural BIM models using Revit, ensuring alignment with architectural designs, technical requirements, and BIM standards.
Utilized Revit and other software tools for the creation of comprehensive BIM designs, project specifications, and technical documentation.
Worked closely with BIM coordinators and project managers to understand project specifications an d to ensure timely and efficient project execution.
Assisted in the implementation and maintenance of BIM production strategies and execution plans, adhering to ISO 19650 guidelines.
Collaborated with contractors, subcontractors, and other stakeholders to review, validate, and update BIM models, ensuring the accuracy and quality of BIM deliverables.
Conducted clash detections and provided solutions to resolve conflicts between architectural, structural, and MEP elements.
Participated in BIM meetings, presen ting BIM models, addressing issues, and incorporating feedback for model improvements.
Trained and mentored junior team members in BIM tools and principles, enhancing overall team capability and BIM maturity.
Worked on the transformation of BIM models to V R experiences, enhancing project visualization and stakeholder engagement.
09/2018 - 07/2019 Tornado General Contracting – Technical & Site Architect , Dubai, UAE
• Project: High School & VIP Villa • Client: Ministry of Education
Responsibilities:
• Consultant: MIMAR Group • Area: 63,000 m2
Collaborated with clients, contractors, and consultants to develop project briefs and understand design requirements.
Prepared detailed technical drawings, specifications, and construction documents using AutoCAD and other design software.
Conducted site surveys and analysis to assess project feasibility, site constraints, and design opportunities.
Coordinated with engineers, suppliers, and contractors to ensure adherence to design intent and quality stand ards during the construction phase.
Monitored construction progress and provided on -site supervision to ensure compliance with architectural plans and specifications.
Managed construction documentation, including reviewing and approving shop drawings, mate rial submittals, and RFIs.
Conducted regular site visits to ensure quality control, resolve technical issues, and address construction challenges.
Worked closely with project stakeholders to ensure timely delivery of milestones, meeting budget and timeline objectives.
Developed and maintained strong relationships with clients, contractors, and vendors, fostering effective communication and collaboration throughout the project lifecycle.
Assisted in the coordination of consultants, including structural engin eers, MEP engineers, and landscape architects, to integrate their designs into the overall project.
Coordinated with government authorities and regulatory bodies to ensure compliance with local building codes and regulations.
01/2023 – now
Cornell University, Health Design Innovation Lab (HDIL) – Research Fellow , Cornell, USA
Research Area: Applications of Neuroarchitecture in Built Environment
Responsibilities:
Leading research in Neuroarchitecture and its applications in the built environment.
Participating in the development of innovative architectural solutions using advanced technologies.
Contributing to the dissemination of research findings through academic and industry channels.
Collaborating with a multidisciplinary team to execute research projects.
05/2022 – 10/2022
University of Birmingham , Sensory Motor Neuroscience (SyMon) Lab – Research Assistant, Birmingham, UK
Responsibilities:
Assisted in the execution of a master’s thesis project, focused on the applications of Neuroarchitecture in indoor environment design using Virtual Reality, EEG, and Machine Learning.
Conducted data collection, processing, and a nalysis using various methodologies and software.
Provided technical support in the operation of advanced technologies such as VR and EEG equipment.
Collaborated with lab members in literature review, hypothesis formulation, and research design.
Assisted in preparing research materials, setting up experiments, and maintaining lab equipment.
Helped in the preparation and presentation of research findings for academic publications and conferences.
02/2022 - 06/2022
Italian Institute o f Technology (IIT), Genoa, Italy
Research Area: Building Rehabilitation Systems to help patients being recovered better using Virtual Reality and Neuroscience.
Responsibilities:
Designed patient recovery spaces in the built environment, drawing upon psychological recommendations to optimize healing processes.
Transformed the architectural design into a 3D virtual reality model using 3D Max and Unity software, facilitating immersive and realistic evaluation of the rehabilitative environment.
08/2021 - 09/2022
Chevening Scholarship , UK
The Chevening Scholarship is a highly competitive award granted to individuals with outstanding leadership and influencing skills from around the world. With an acceptance rate of only 2%, being sel ected as a Chevening scholar is a remarkable achievement. This prestigious scholarship provided me with the opportunity to pursue a period of study masters in the United Kingdom. The Chevening program supports scholars from over 160 countries and aims to n urture leaders and future decision -makers in their respective nations. Being chosen as a Chevening scholar underscores my exceptional leadership abilities and potential for making a positive impact in my field and community.
04/2023 - 08/2023
06/2020 - 09/2020
Queen Rania National Entrepreneurship Competition (QRNEC) 2023, Jordan
Successful application and acceptance to participate in the prestigious QRNEC
Tornado General Contracting, Abu Dhabi & Dubai, UAE
Employee of the month : Recognized as the "Employee of the Month" for three consecutive months at Tornado General Contracting, among a workforce of 500 colleagues. This achievement reflects my exceptional dedication, outstanding performance, and valuable contributions to the compa ny during that period.
SUMMER SCHOOLS & COURSES
04/2023
08/2022
04/2022 - 05/2022
SOFTWARE & SKILLS
G.tec Medical Engineering, Austrian
Spring School: Brain Computer Interface ( BCI) & Neuroethology (140 hrs).
Oxford University, Oxford, UK
Summer School: Applications of Machine Learning in Healthcare.
Oxford University, Oxford, UK
Course: Digital Twins: Enhancing Model -based Design with AR, VR, and MR
Virtual Reality (Unreal Engine), Unity,Revit Architecture, 3D Max, Navisworks , ArchiCAD, Point of Cloud , BIM360, AutoCAD, Machine Learning, Data Science, Python, MatLab, PowerBI, Academic Research, 3D Visualization, MS Office.
PROJECT TITLE
PROJECT 01
PROJECT 02
PROJECT 03
PROJECT 04
PROJECT 05
PROJECT 06
PROJECT 07
SELECTED PROJECTS
Neuroarchitecture
Master’s Thesis
SeaWorld Abu Dhabi
Abu Dhabi, UAE
VIP Private Villa
Dubai, UAE
Secondary School
Dubai, UAE
Amman As An Iconic Agora
BSc Graduation Project
Petra Gate
Bachelor Design Studio 06
Yarmouk University Pavilion
Bachelor Design Studio 05
Visualization & Model Making
Year: 2022
Project: “Applications of Neuroarchitecture in Indoor Environment Design Using Virtual Reality, EEG, and Machine Learning”


Status: Completed
This project was a part of the master’s thesis which developed a highly interdisciplinary system, combining architecture, virtual reality (VR), cognitive neuroscience and machine learning.This study came out with a sufficient success percentage for healthy people and opened wide doors to start thinking about the next extensions and applications. This study investigated the impact of different colours and patterns on human relaxation and attention in the indoor environment. Mobile EEG was used to measure the different brain activities during walking through a high-realistic virtual reality environment.
Two main brain oscillations were considered as physiological measurements; alpha as an indicator for relaxation and beta for attention and concentration. The study investigated through subjective and objective physiological tools that warm colours can increase our attention but also can decrease our relaxation. However, cold colours positively impact our relaxation in the space. In contrast, complex patterns can reduce our relaxation in space.
For group (A) investigated the impact of complex patterns on human perception by presenting two scenes; the first scene without patterns and the second one that contained complex patterns
The project required to develop the system is highly interdisciplinary, combining Architecture, Virtual Reality (VR), Cognitive Neuroscience and Machine Learning.
There were four virtual rooms (4 scenes) identical in terms of dimensions (W × L × H: 5.3 × 7.0 × 3.5m), and different in colours and patterns (Stage 3).



Unreal Engine 4.26 was used ti build the VR scence. Four scenes were created and divided as per the targeted design element into two conditions; group (A) investigated the effect of the patterns and group (B) investigated the effect of colours.
For group (B), two scenes were segregated into a scene with blue and green colours as an example of cold colours and another scene with red as an example of warm colours. This condition investigated the impact of these two colours on our perception; relaxation and attention.

The experiments were conducted in two laboratories with a free 3.5 *3.5 m space to move. However, the VR scene size was 5.3*7.0 m; thus, the participant could walk partially through VR scenes.
The VR scene was designed to let the participant walk in the laboratory size. The VR ground level was adjusted to the actual laboratory ground level by placing one of the controllers on the laboratory floor to calibrate the VR scene’s height and ground level. That created a real height of the VR scene and let the participant feel that he is living real environment in terms of dimensions and space size.
Quest VR headset was adjusted combined together with the EEG Emotiv above the participant’s head. Figure 4 shows the combined EEGVR headsets system.

The experiment started with letting the participant sit while wearing the EEG and the VR headsets. Then, the participant started navigating and walking through the first virtual scene and the EEG recording was started accordingly. The experimenter controlled the start and the end of the real-time EEG recording process. Real-time EEG were being recorded through Emotiv PRO for the 14 channels. The participant navigated each scene for 2 minutes. Then, the EEG recording was stopped first, and then the participant stopped navigating the virtual scene. Then, the participant sat quietly again for 3 minutes while wearing the EPOC and the VR headsets without recording EEG, to measure the baseline for the next scene/recording.
The raw EEG data was gathered and calculated into alpha (α, 8-13Hz) and beta (β, 14-30 Hz) bands. Once the baseline recording was finished, the EEG data recordings started accordingly. The raw signals were pre-processed using high-pass filter and then Fast Fourier transform (FFT) was applied to obtain band powers in µV2. Alpha (8 – 13 Hz), low beta (14-20 Hz) and high beta (20-30 Hz) were averaged across all electrodes as they are strong and widespread activity.
Furthermore, a machine learning algorithms to predict relaxation degree of an architectural space with values inputs of alpha, low beta and high beta.

The study investigated through subjective and objective physiological tools that warm colours can increase our attention but also can decrease our relaxation. However, cold colours positively impact our relaxation in the space. In contrast, complex patterns can reduce our relaxation in space.
Result Sample: Average alpha activity across the two pairs of rooms.

Client: MIRAL
Consultant: AECOM

Location: Abu Dhabi, UAE
Area: 183,000 m2


Role: BIM Coordinator & VR Lead
Year: 2019-2021
SeaWorld Abu Dhabi is a renowned marine theme park located in Abu Dhabi, UAE. It spans a vast area and offers an immersi ve experience with captivating animal shows, thrilling rides, and interactive exhibits. As a BIM Coordinator and VR Specialist at SeaWorld Abu Dhabi, I had the unique opportunity to contribu te to the park’s construction and development. My role involved utilizing BIM technologies and coordinating virtual reality expe riences to enhance the design and construction process. This experience deepened my appreciation for the intersection of te chnology and entertainment, and the importance of leveraging innovative tools for efficient project delivery. SeaWorld Abu Dhabi provides visitors with an unforgettable experience that combines entertainment, education, and a deeper understanding of the ma rine world.




 (C) Landscape Section (Revit ”BIM” Extraction)
(C) Landscape Section (Revit ”BIM” Extraction)
Consultant: MIMAR Group
Location: Dubai, UAE
Area: 3,000 m2

Role: Technical, 3D Rendering & Site Architect
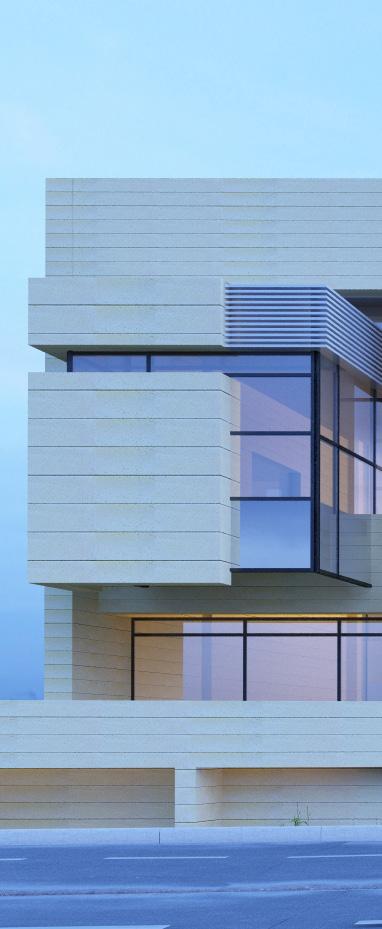
Year: 2018-2019
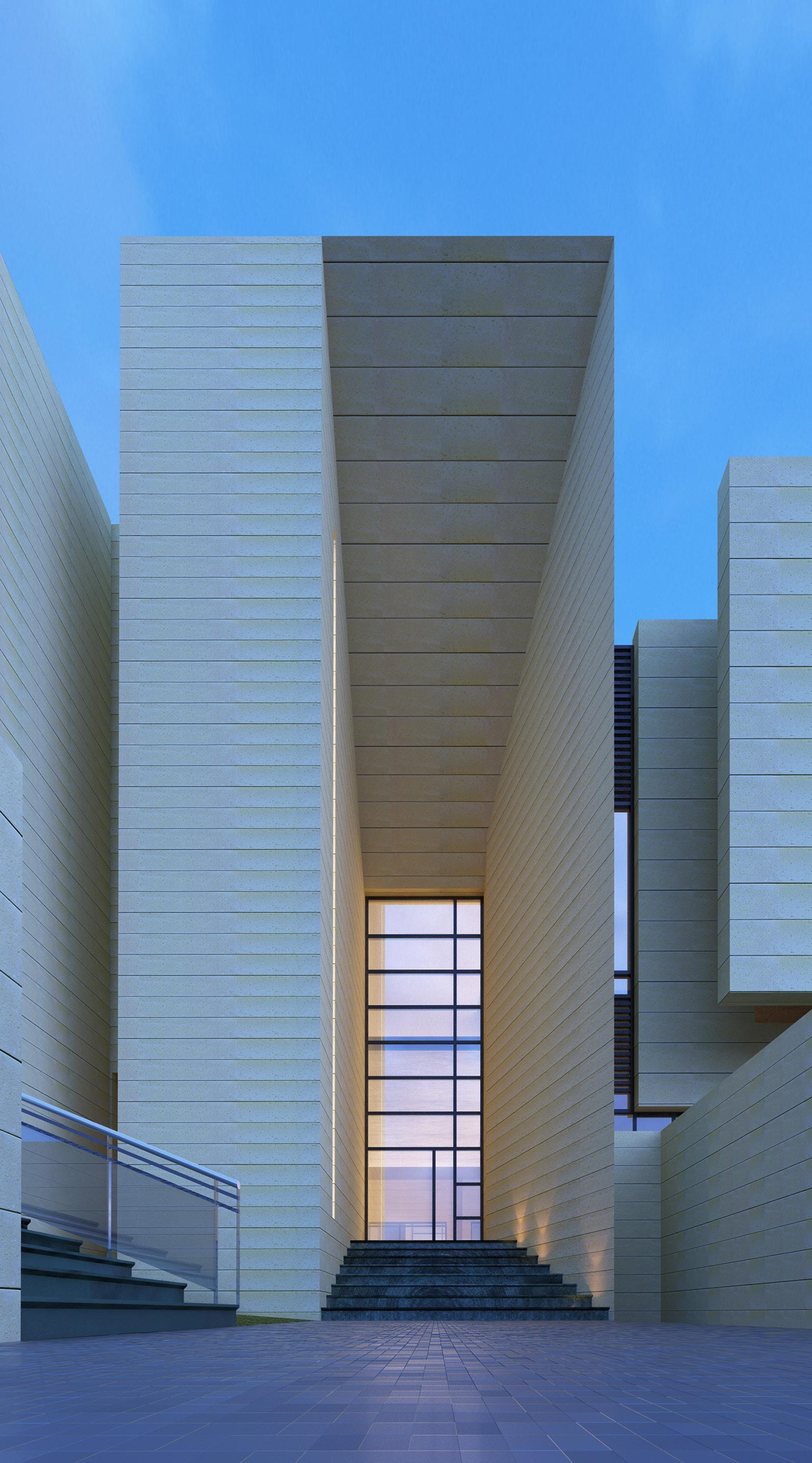


Consultant: MIMAR Group
Location: Dubai, UAE
Area: 3,000 m2
Role: Technical, 3D Rendering & Site Architect

Year: 2018-2019
 (A) ID for interior Space-01 (Revit Extraction)
(A) ID for interior Space-02 (Revit Extraction)
(A) ID for interior Space-01 (Revit Extraction)
(A) ID for interior Space-02 (Revit Extraction)
Project: Secondary School
Client: Ministry of Education
Consultant: MIMAR
Location: Dubai, UAE
Area: 60,000 m2
Role: Technical Architect


(C) Detail-01 (Revit Extraction)
(B) Stairs Section (Revit Extraction)
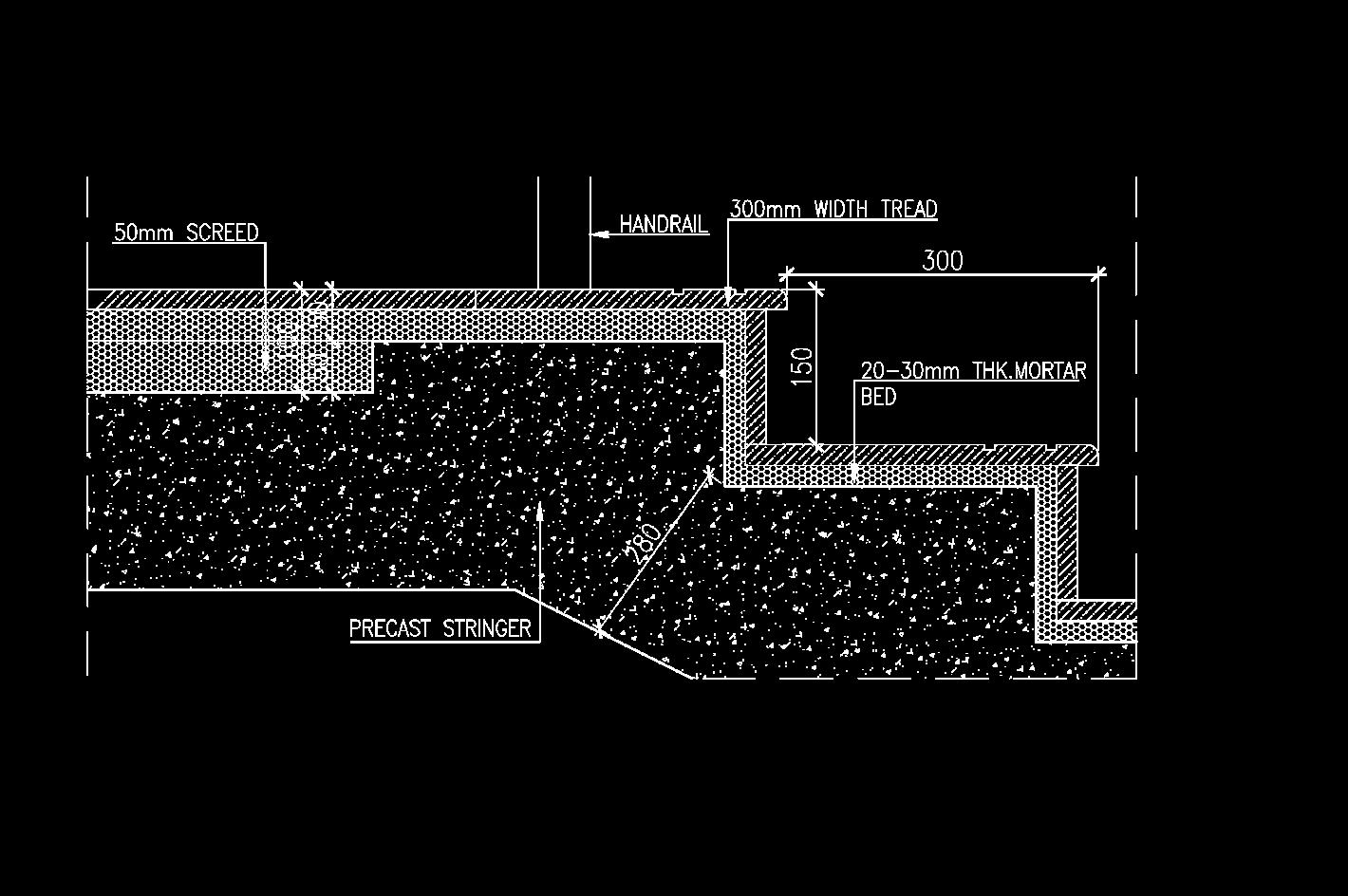
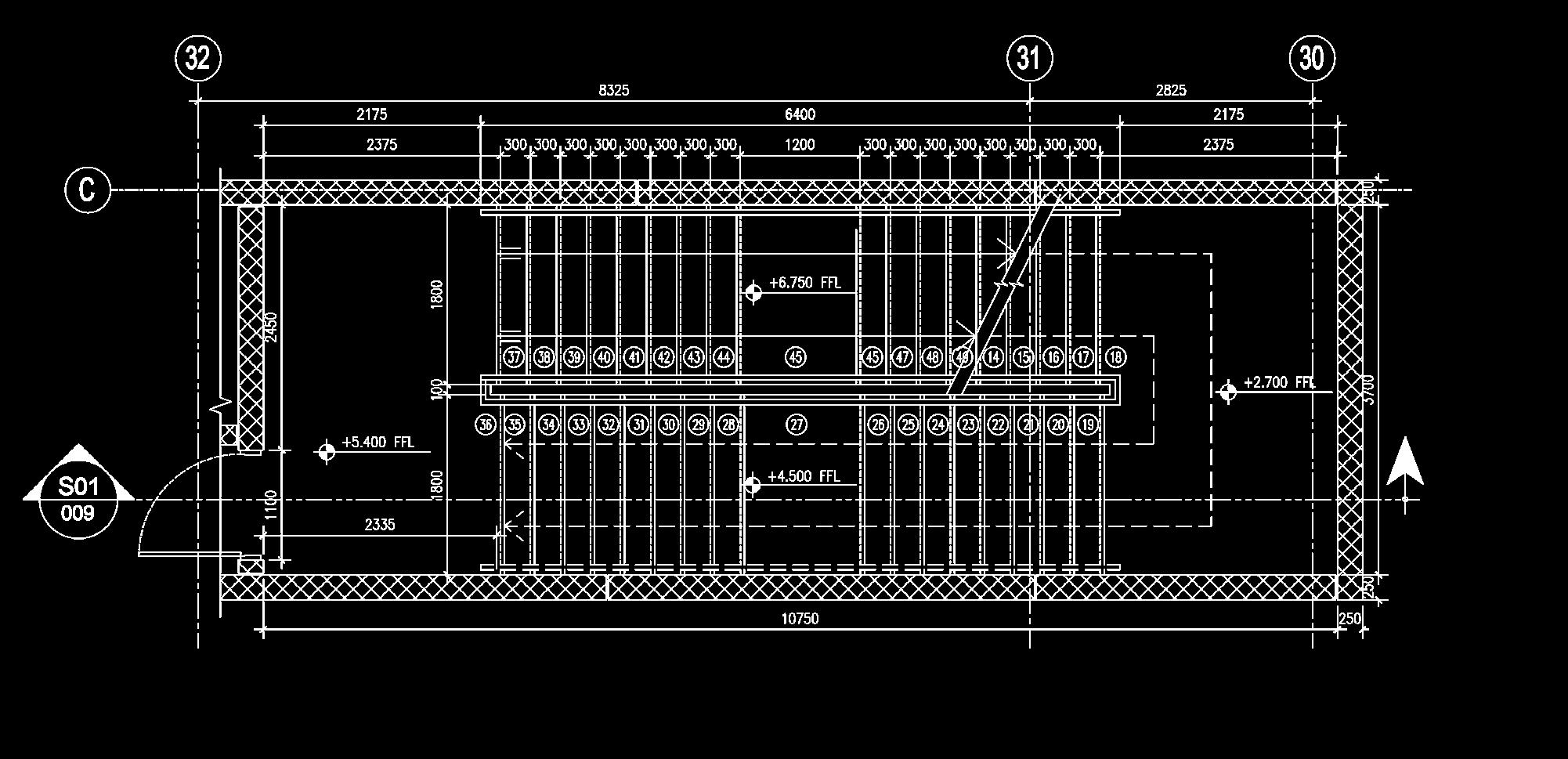
(D) Detail-02 (Revit Extraction)
(A) Stairs First Floor (Revit Extraction)
Bachelor’s Degree Graduation Project

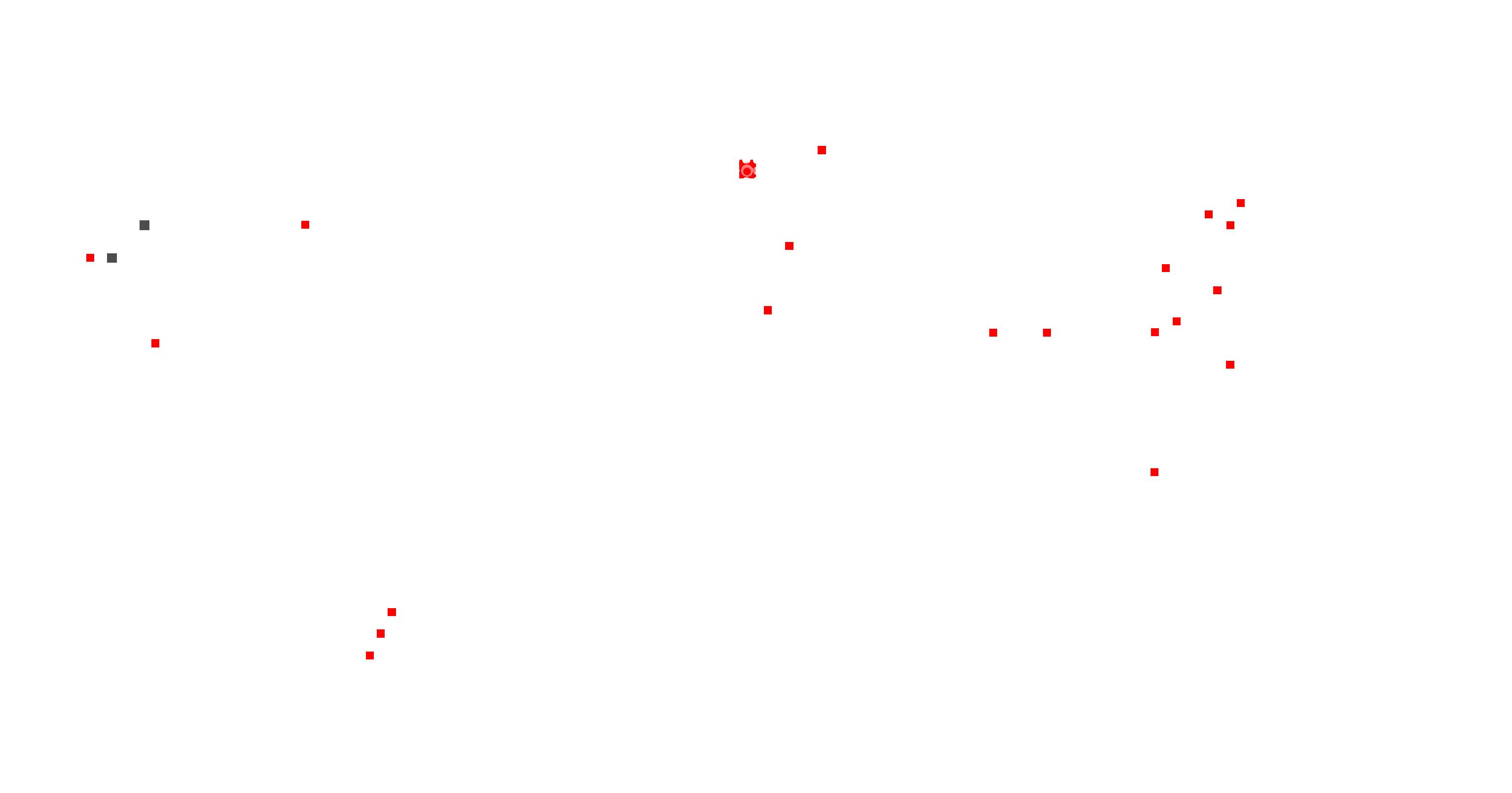
Year: 2018

Amman is the capital city of Jordan and one of the most important cities in the Middle East in terms of economy, environment, business, social and cultural factors. Due to the political and economic circumstances surrounding it, it was not far from the reasons it had been affected by that phenomenon, such as war and economic and security stability.
Amman’s society is now a mixture of families from different origins coming from various regions, including those from nearby Jordanian cities, including those from Palestine, including from the Caucasus, Syria and Iraq.
That mixture created many categories which are different in their cultures, habits, religions and economic ability. That caused a social GAP in the lifestyle in Amman.
Because of that gap, it was a necessary to create a central agent that attract and connect citizens with their cities and with each other in a meaningful and democratic way.







Cities have become an attraction center for humans from different regions due to the available services and economic strength. In the next years, the cities will be the major habitat for more than 80% of humans all around the world. This has caused the emergence of a large number of cities with a population of more than 1 million inhabitants. That attraction from different places has injected the city with population that differs in its cultures, religions and economic potentials, which caused a demographic diversity in these cities. That demographic difference created a social GAP in most of these cities, which expands day by day.


Democracy in the current era has become a clear, important and influential feature. Popular demonstrations must require a democratic, nurturing and controlled environment. Leading to the city’s direction towards effective democracy between Governments and peoples.
The spread of internet and social media has led to major changes in the state of cities, especially at the political level.
One post on Facebook led to the gathering of millions of Egyptians in Cairo demanding political changes and they achieved their demands after weeks. We are now facing major challenges in the planning and designing of spaces in the cities, which must contain a major space that absorbs the transformation of the cyberspace to the actual and architectural space in a democratic,


SO, we need a magnetic power that attracts and connect people with each other in a suitable, neutral, attractive, and democratic environment.But what is this power?






Architecture defines relationships among individuals, interest groups, cities, and nations. Those relationships are based on power. Power can be political, economic, social, cultural or any other. Power plays through architecture by making a place, so POWER = SPACE.


in 2012 The Museum Of Vancouver held a conference called “City Museums” which focused on city museums and their engagement in city life and redefine the museum not only as an exhibition but also as a school, library and AGORA that collects the people from whole the city to be a public place for gathering, sharing news and a Literary space for Poets and writers .


As the capital city of Jordan and one of the most important cities in the Middle East due to its diversity in the originals and social life of its inhabitants
As its a unique application for the museum in this era and adapting for its new concept
As an application for the concept of Reviving the role of the museum from an exhibition to social space and lung for the city lifestyle
The site is located in Amman, the capital and most populated city in Jordan. The site is located in the city center, middle of Amman which connects the old Amman with the new one.

The location is very rich as it is located in the downtown of Amman which connects the poor people who live in east Amman (old Amman) and the rich people who live in the west one (new Amman)
The surroundings contain Islamic and Christian landmarks which make the location rich in the religious direction .
HISTORICAL AMMAN
DOWNTOWN
MOSQUE
CHURCH
PROJECT SITE
TOURISM HOTELS
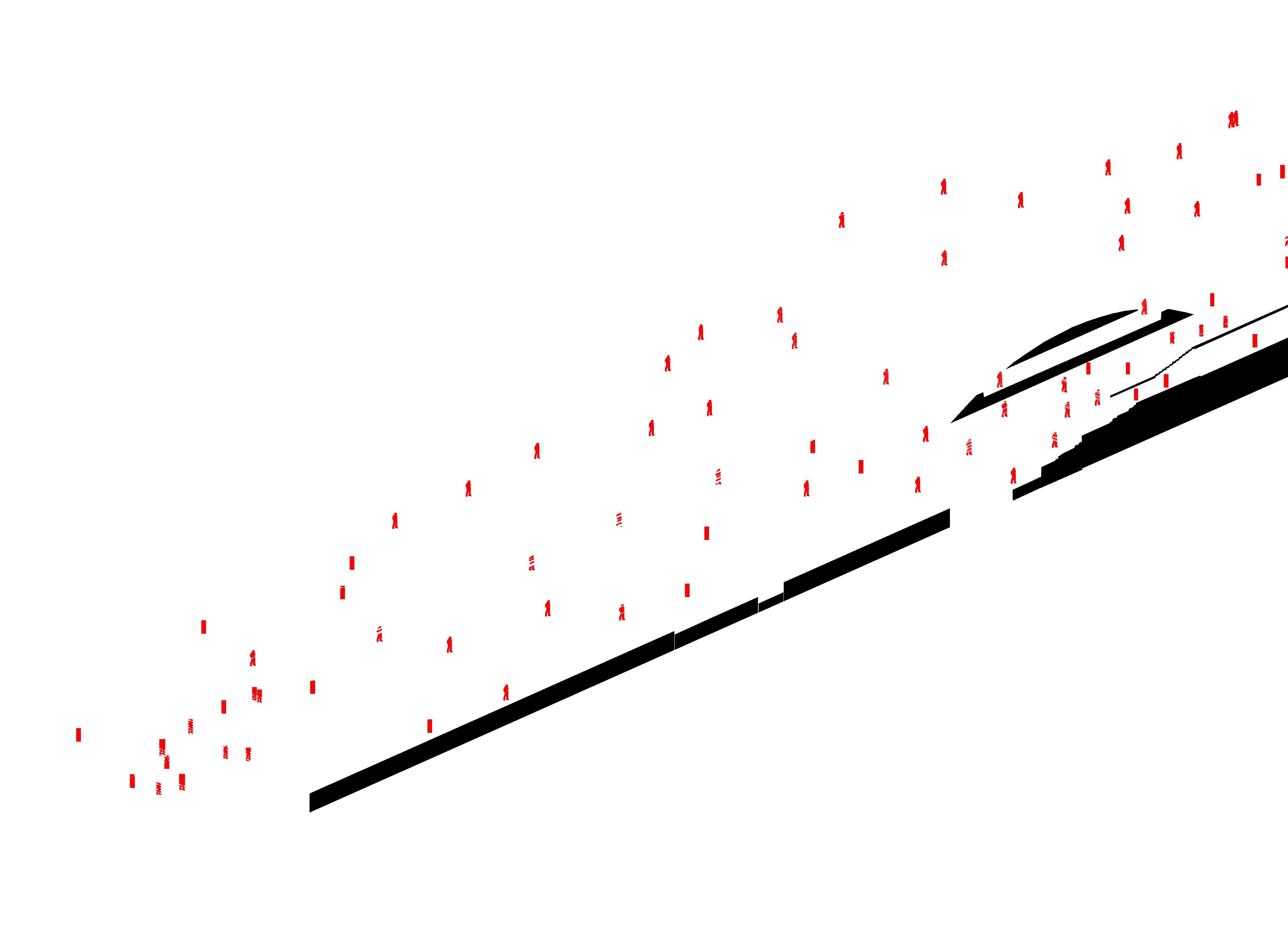



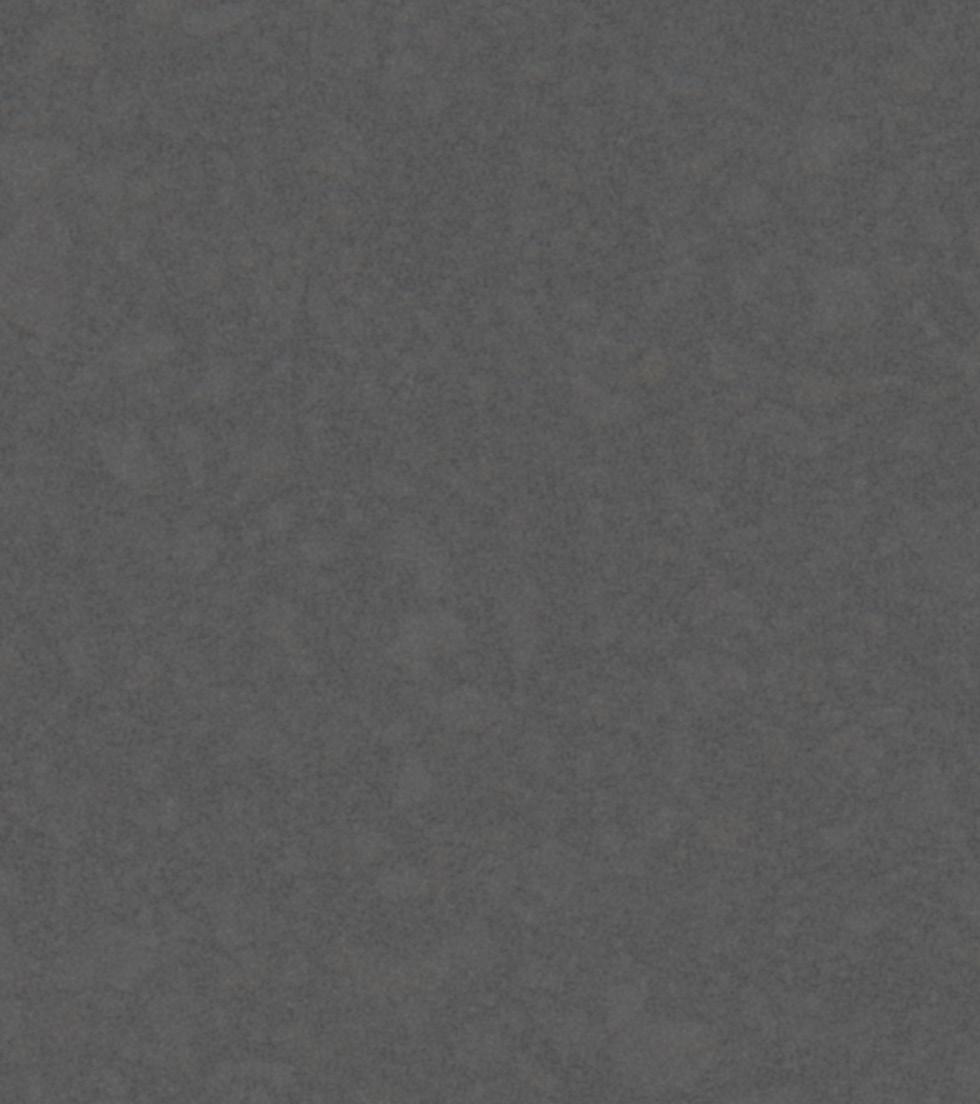

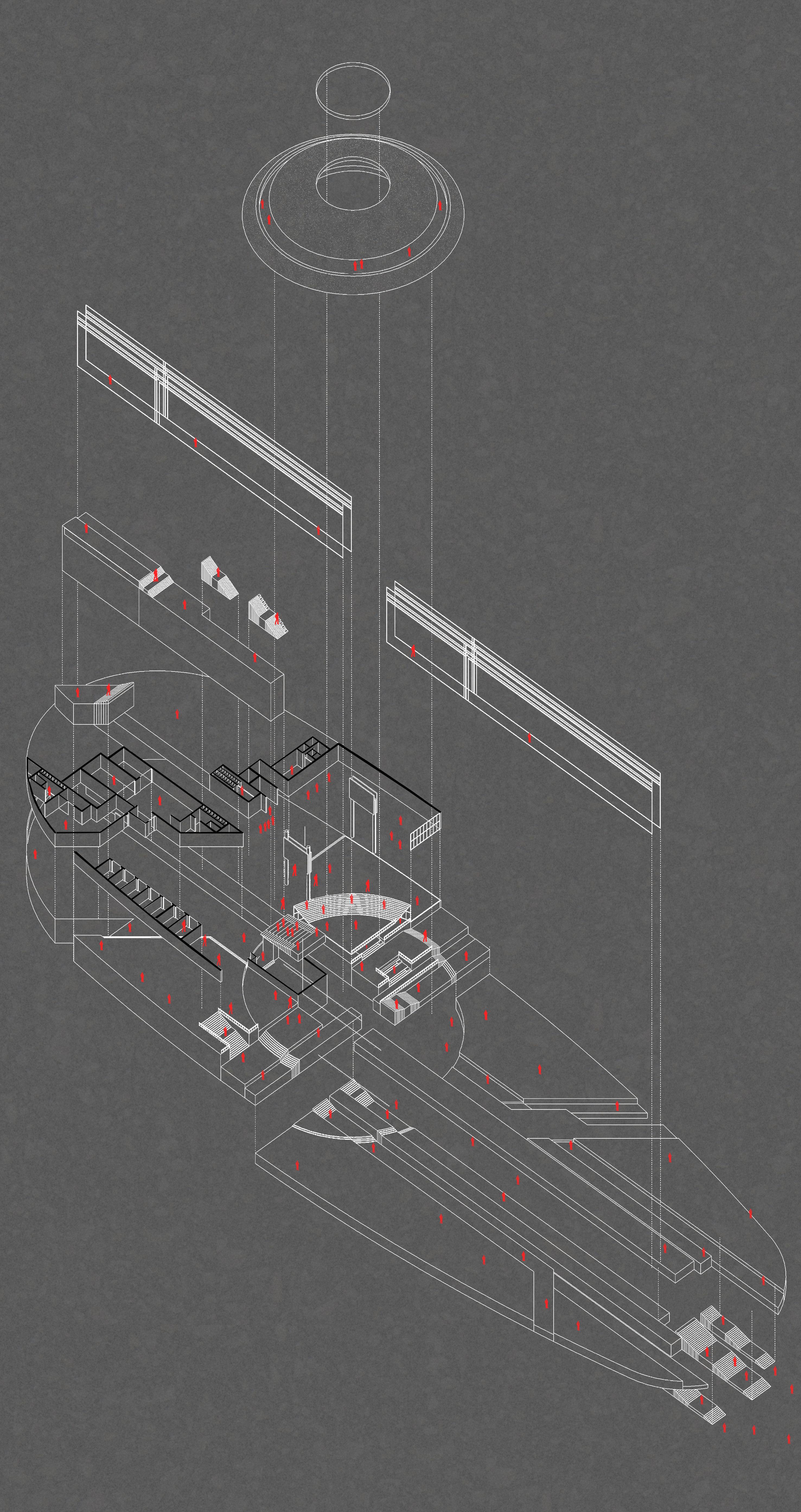
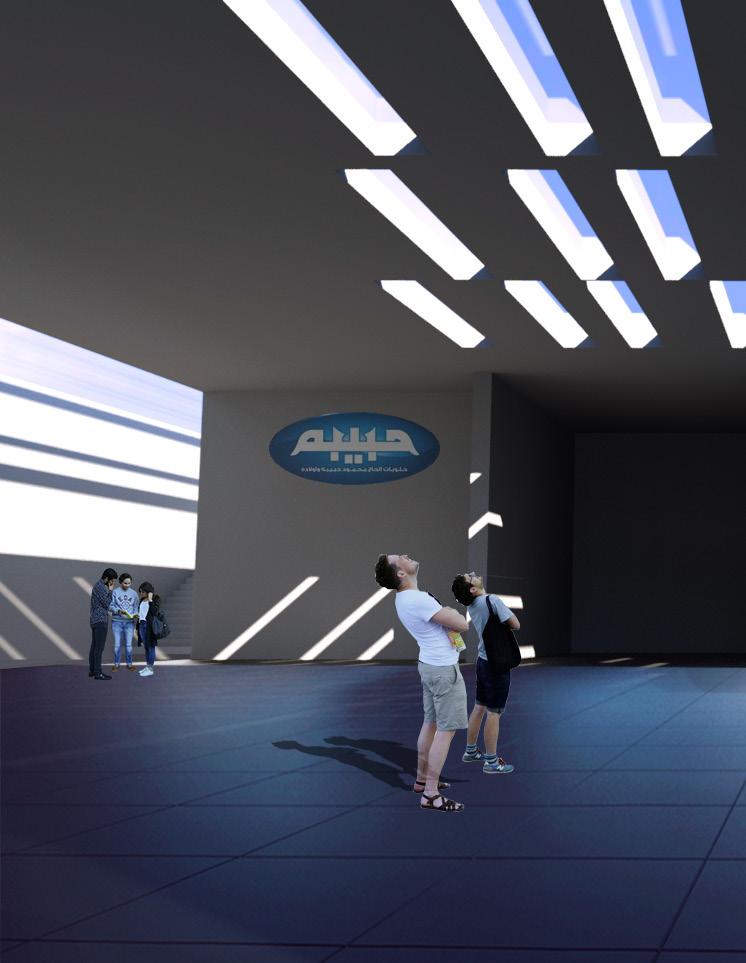
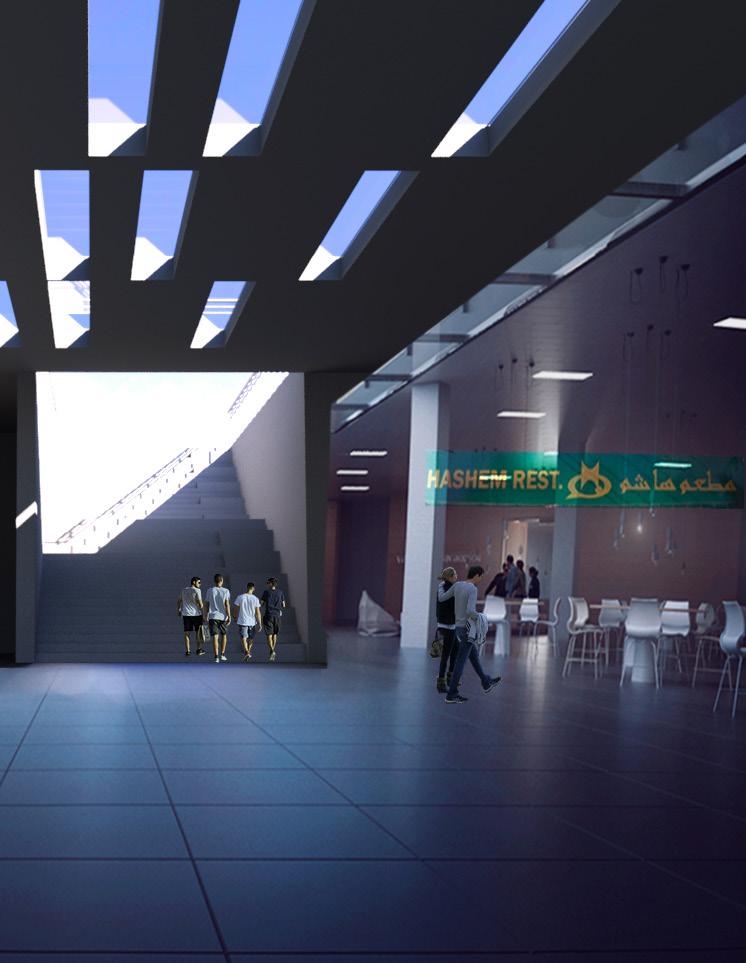
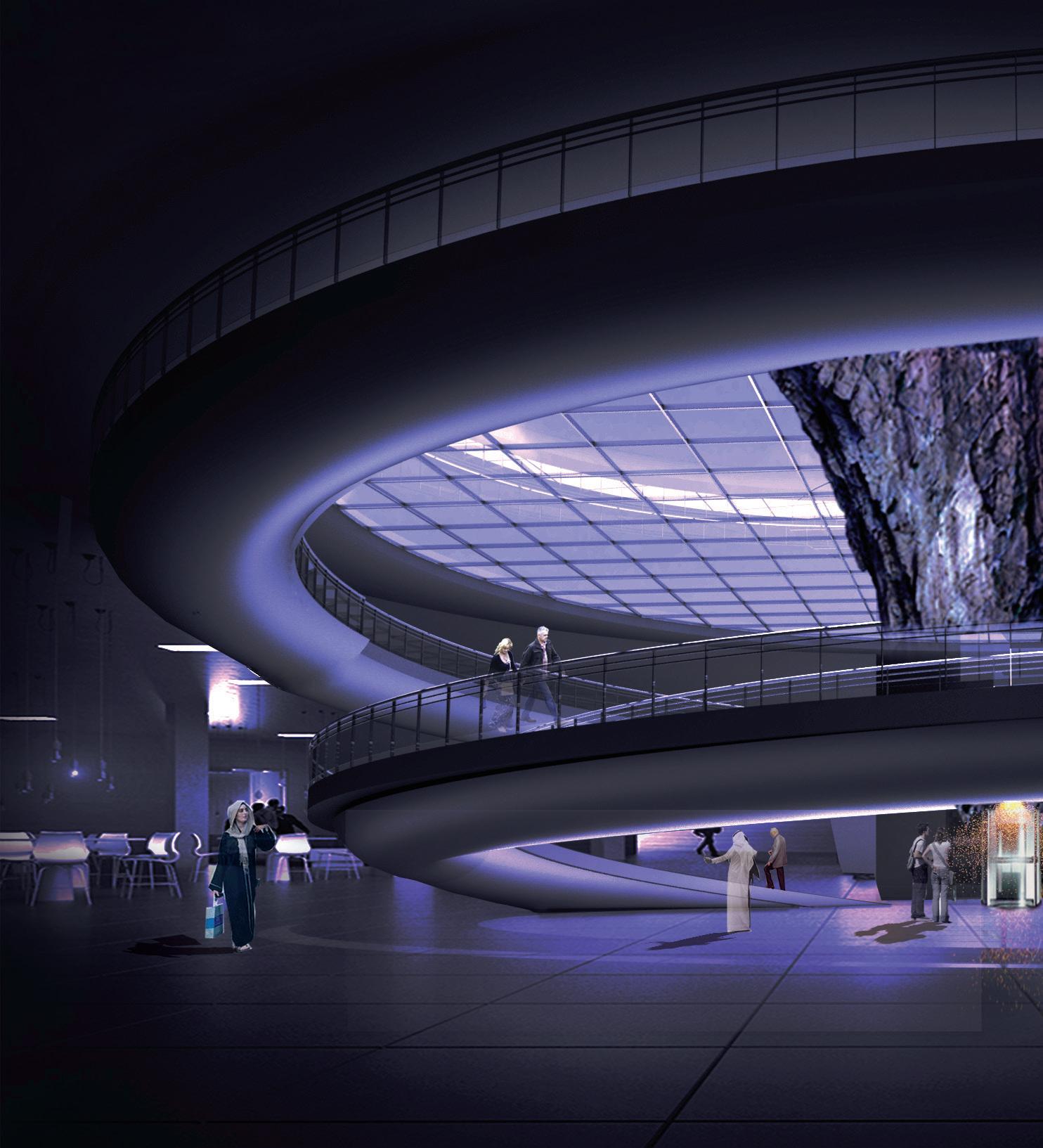
Explore the architectural spectacle of “The Hanging Stone” at Petra’s Visitors Center. Encased in an expertly crafted stone veneer and sturdy steel frame, this marvel enchants with its hollow core bathed in golden light. Step onto the panoramic lift and ascend through a mesmerizing golden panorama, a perfect blend of Petra’s timeless mystique and cutting-edge design. Each upward glance reveals a captivating glimpse into Petra’s illustrious past and vibrant future. Experience this stunning gateway to the magic of Petra.

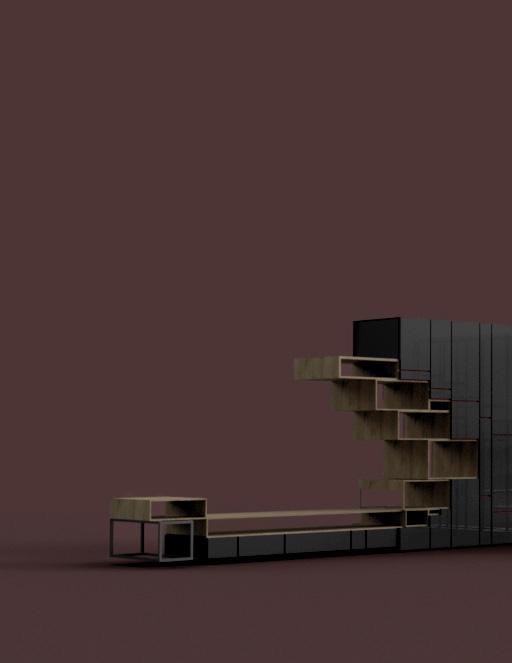
Year: 2017
Role: Design, Render and manufacturing
Size: W:5m * H:2.5m
Status: Completed
About: YU Pavilion is an interactive outdoor zone that can take place in the college enterence
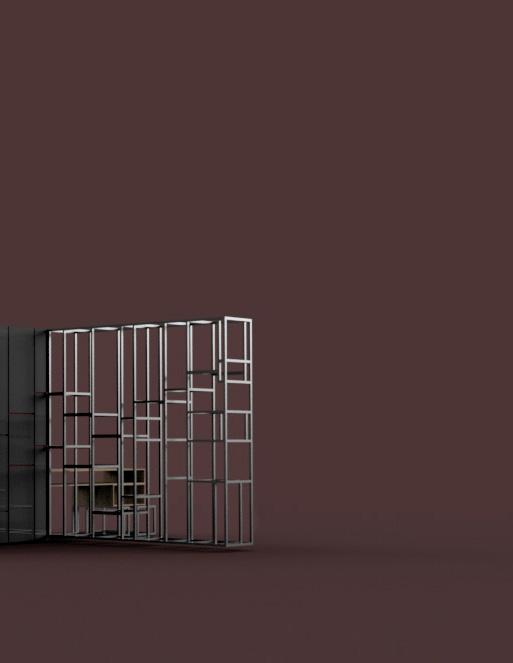
The selected projects vary ranging from my experience and background experience in various sectors; educational, model-making, infrastructure, residential, and VIP villas.
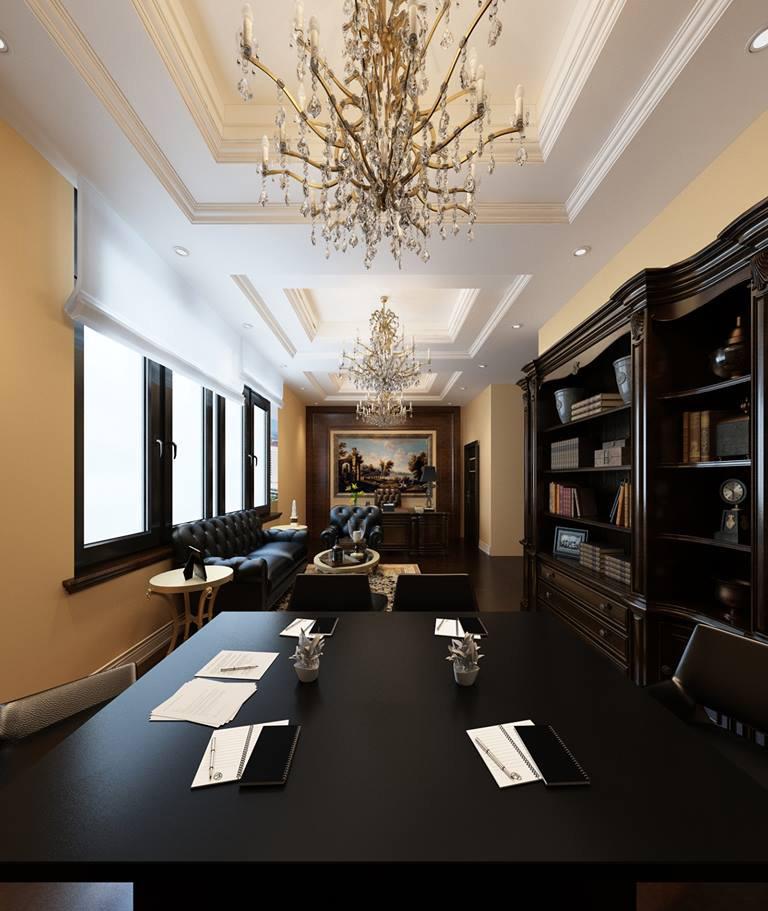
Year: 2016-2022
Role: Design, Render and manufacturing


