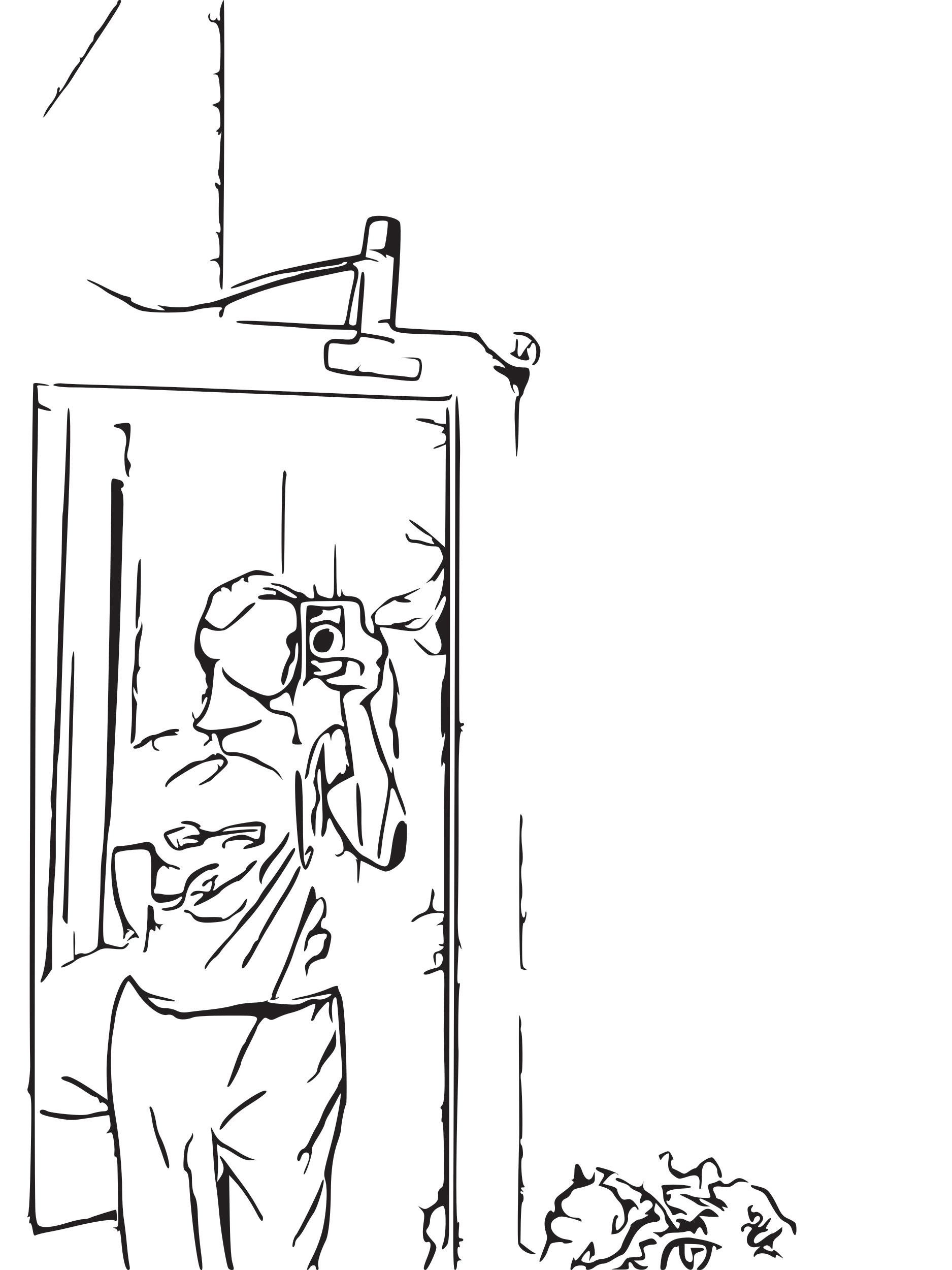ARCHI TECTURAL PORT FOLIO
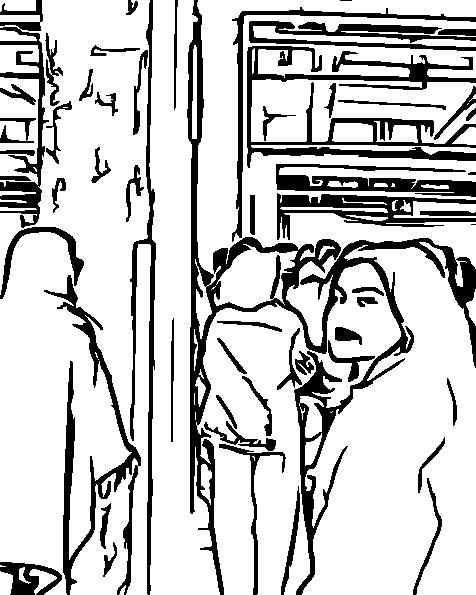




I was born in Mumbai, India, and spent the majority of my life there. I’ve been studying architecture at Amity University in Dubai for the past four years. Buildings have always fascinated me since I can remember. Art and architecture emerged as my strengths as I grew older. My obsessions with music, movies, and people watching serve as sources of inspiration for me. I want to never stop learning, to keep refining my skills, and to improve people’s lives through design.
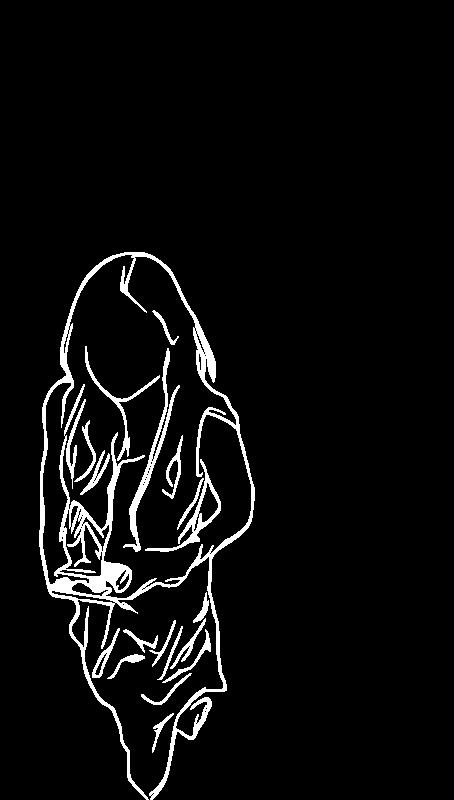
When it comes to architecture, design becomes about the relationship between space and its occupants, giving it the ideal blend of pragmatic and poetry, arithmetic and art, engineering and design. A designer in architecture must have a fundamental understanding of a number of subjects as well as awareness of human behavior and interaction.
Emaill : khushiK@amitydubai.ae
khushiraina28@gmail.com
Contact : +971-501164363
Linkdeen : www.linkedin.com/in/khushikesharwani-4562a61a0
Instagram : khushi_raina28
Design is considered as problem-solving at its simplest form. It intents to make lives easier yet functional and significantly better.
I believe that architecture is about experience, not just images but also what you can touch and feel, and the way a place is created influences how we feel every day, which is not unexpected given how much time we all spend inside structures.
With my efforts, I attempted to create a place that can adapt to its environment rather than becoming an entity in and of itself. I am convinced that structures that adapt to and deepen our understanding and appreciation of their specific environs will survive the test of time and withstand mindless fashion trends.
This portfolio contains a selection of academic and professional work completed during my undergraduate studies and professional career. “The work featured provides a clear indication of my works as well as my skill, interests, and passion on many scales, levels, and fields of architecture.”
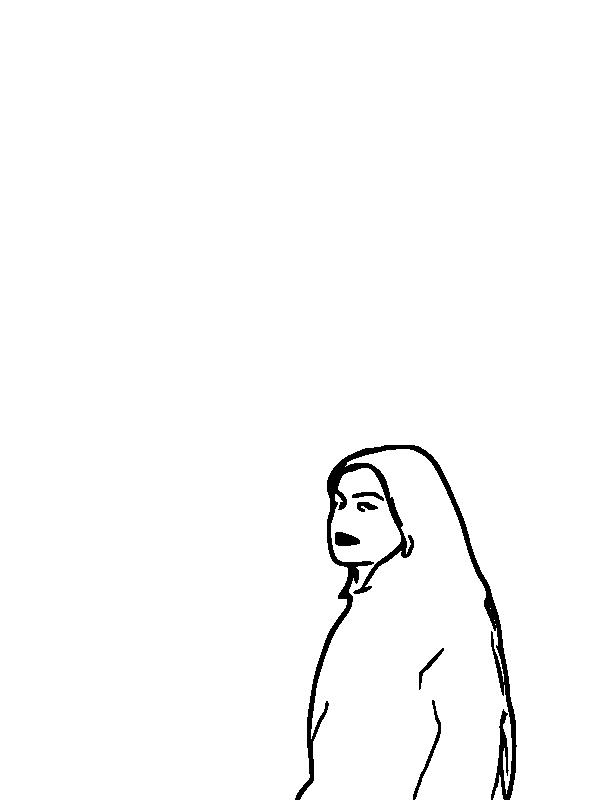
10. HOUSING
44. HIGHRISE
54. RESUME
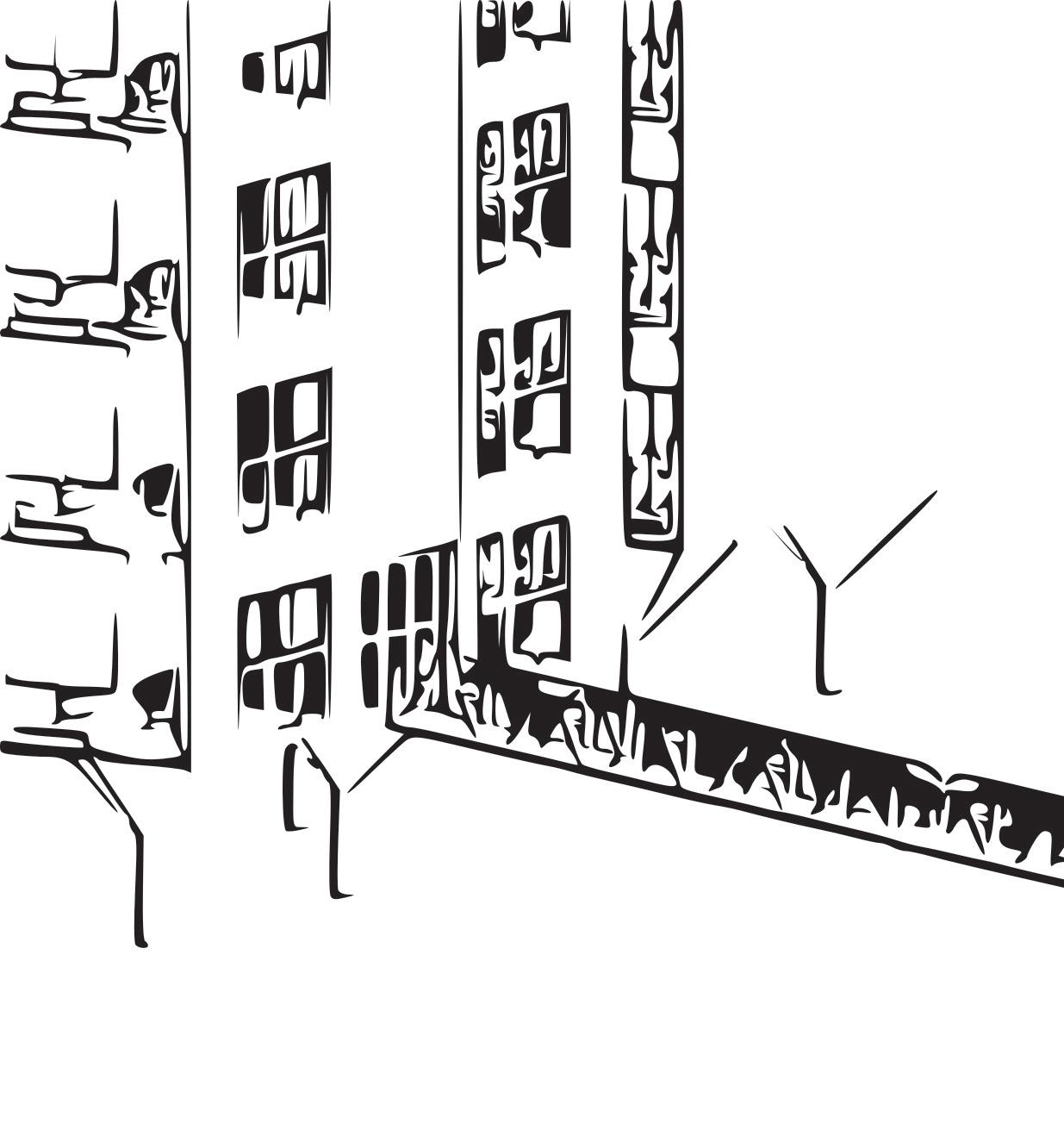
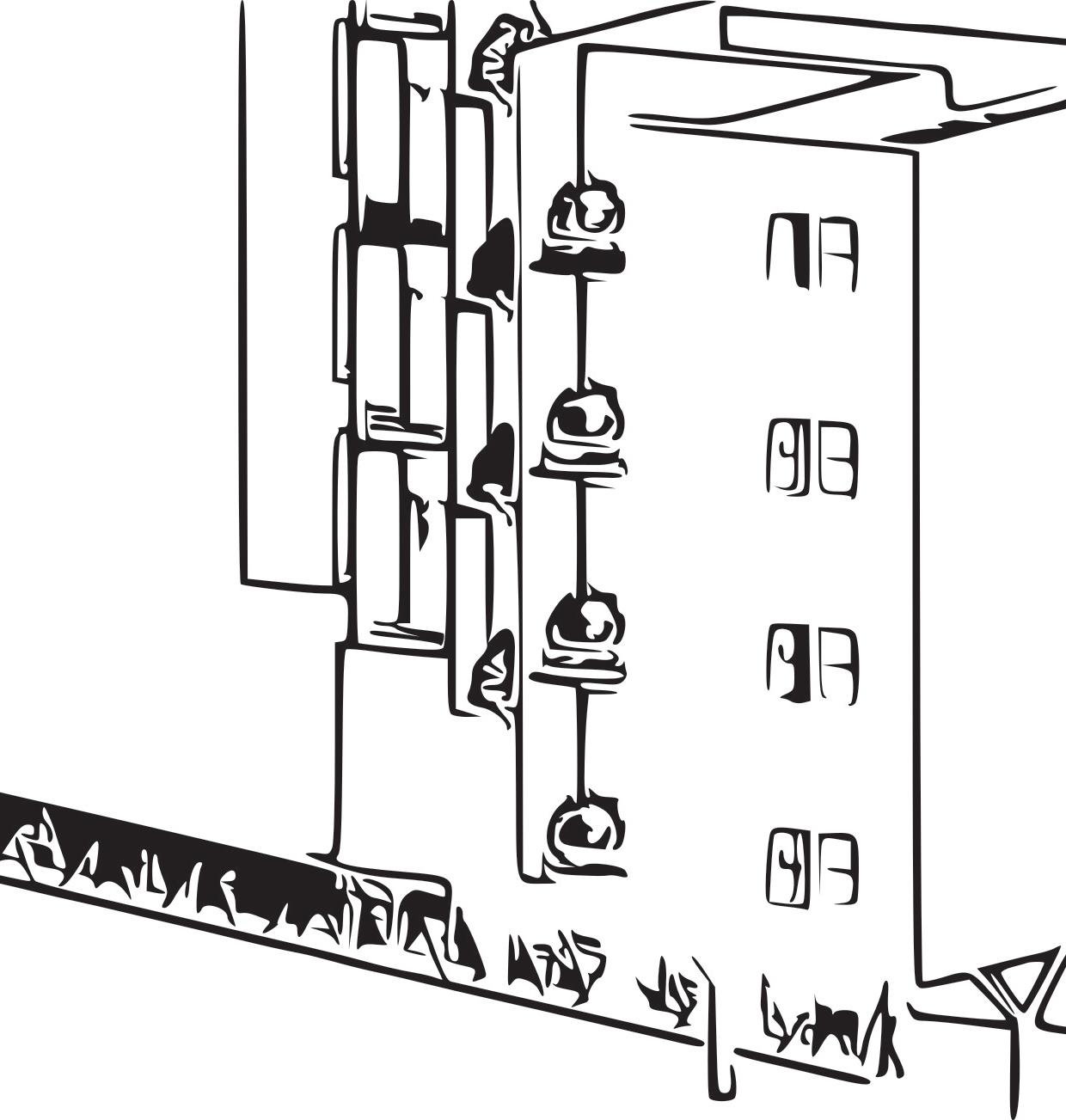
To develop program for and to design community dedicated to the people of the scoiety especially the locals of karma.
Several design decisions, such as shape, material, patina, and small details, were influenced by observations of local vernacular. Vernacular building types first appeared. To spark an intriguing conversation regarding form-making and spatial qualities. The modest residential structure of 4-5 stories is a relatively frequent building form in the region that is built easily,
while allowing ground floor space for commercial function. Shape and space are affected solely human scale, and hand scale, which ultimately tools, man, and space. The rigid-frame are the area's second most popular providing cost-effective solutions for a variety tasks. There is also a karama park situiated
commercial places to solely by function, ultimately connect metal structures popular building type, variety of industrial situiated near the site.

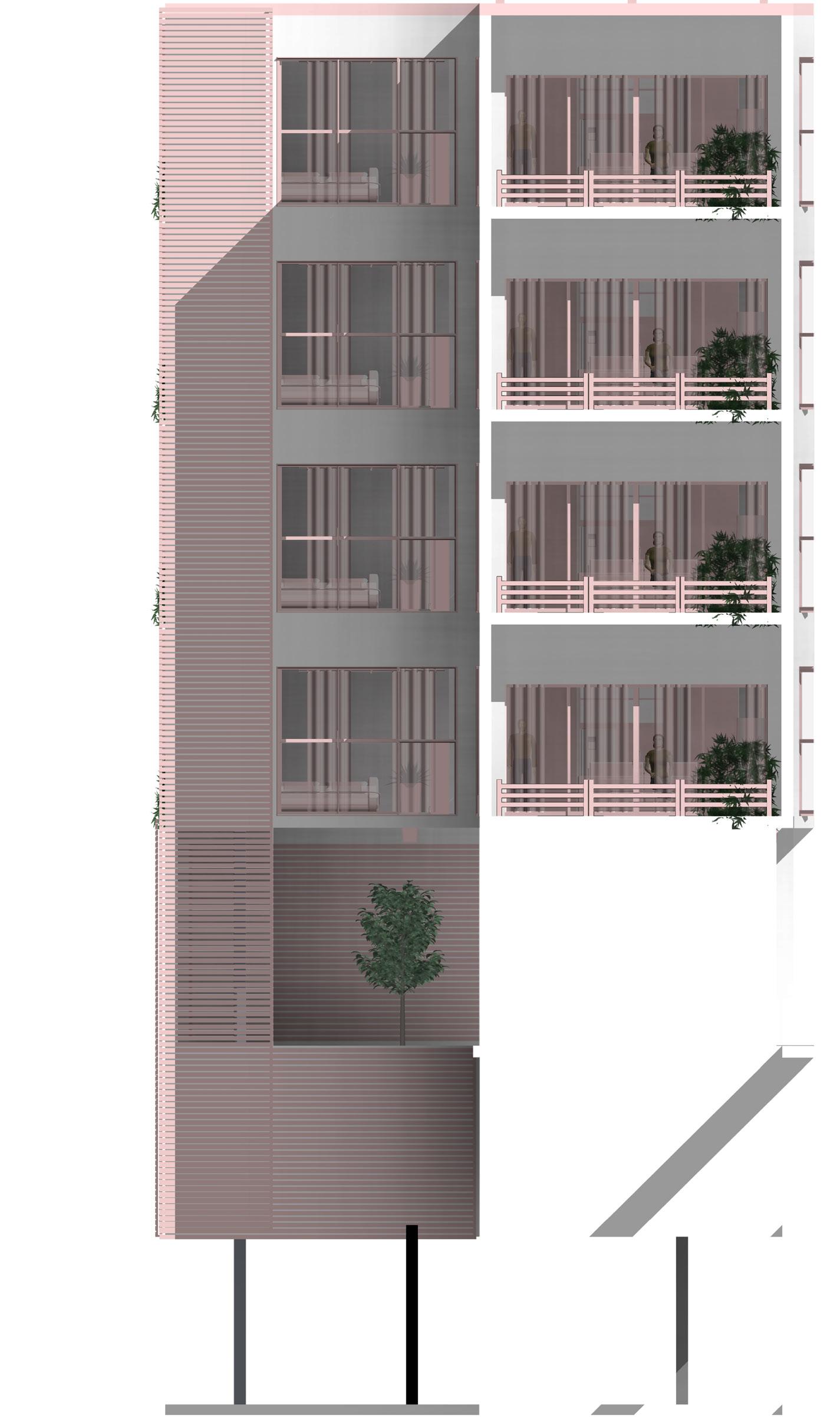
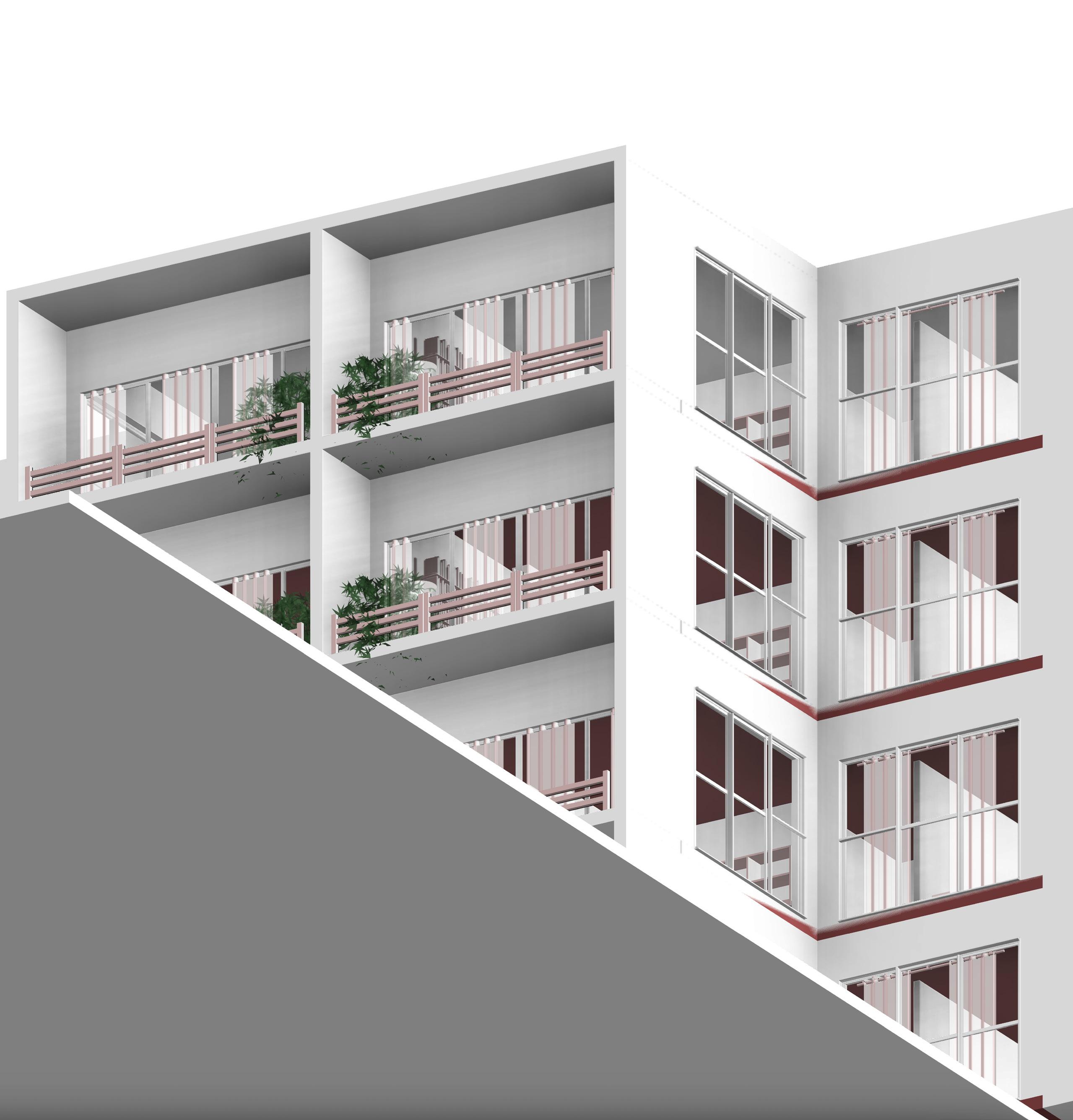
A nearby park became an important precedent. This building’s growth is obvious, as it began as a single volume that was enlarged over time. Numerous additions were made as the program evolved, sometimes contradicting the previous design assumptions When new sliding doors are opened, they hide windows that were formerly doors. Maintenance is low, and the structure’s age gradually becomes apparent. Material surfaces exhibit the passage of time with deep patina.
This illustration vividly displays the utilitarian nature of this region’s vernacular architecture and how function dictates form. The karama housing community conceptual program model depicts the facility’s three primary program components: introverted areas, extroverted spaces, and community space. To show the dwelling as a sturdy base for living and sharing areas, the volume is rendered in concrete. The primary practical purpose of the structure is studio space. They give a space for making, creating, and experimenting.
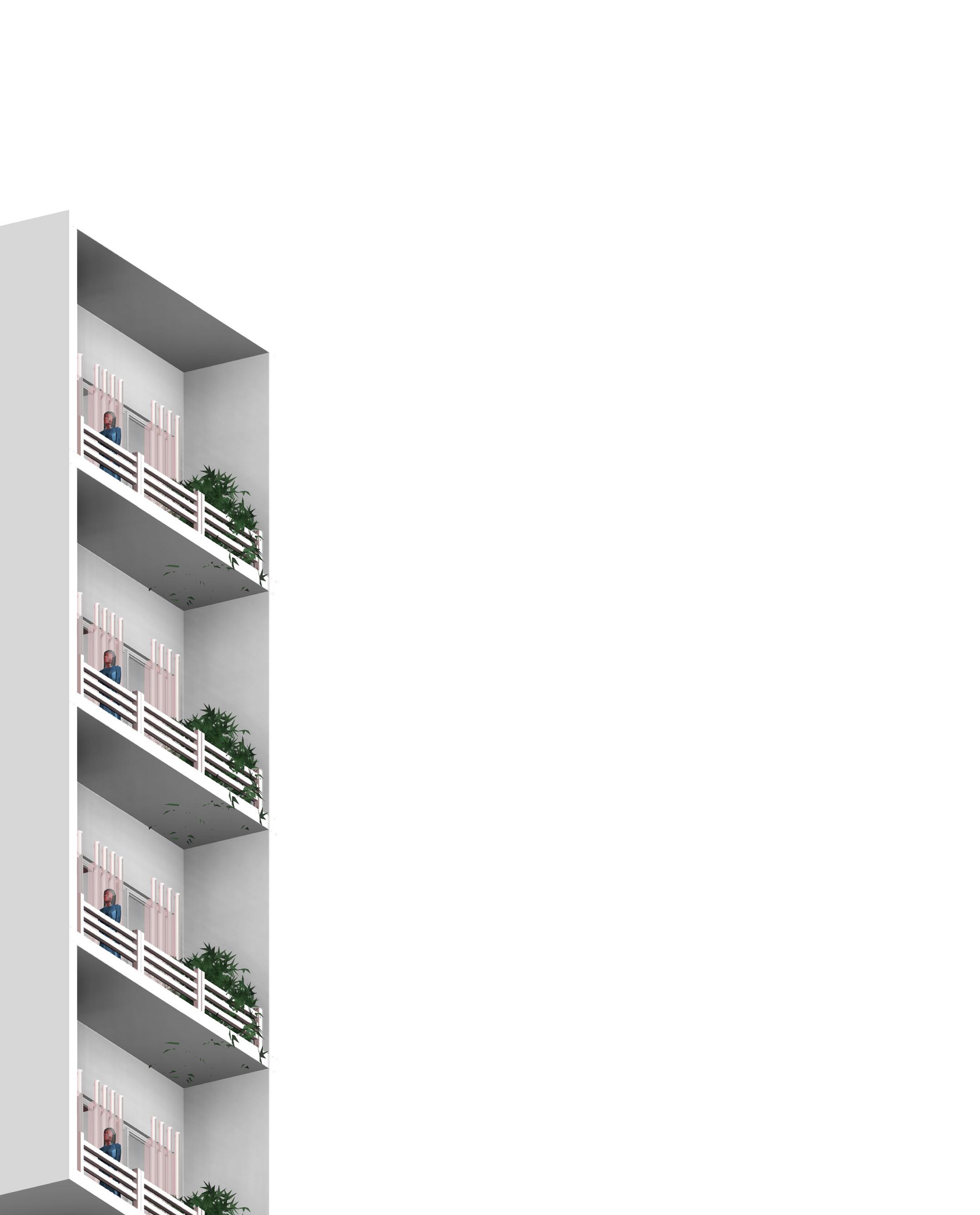

The program was split into three aspects: social, cultural & private and two conditions: sustainability & architectural identity. Social represents the communal gardens between the super blocks and the suspended gangways add to the spaces gathering. Cultural is the activities held in these spaces with a variety of aspects kept in considerations. private are the apartments of the respective housing blocks. Sustainability is looked upon by creating an internal lookout courtyard for the blocks.
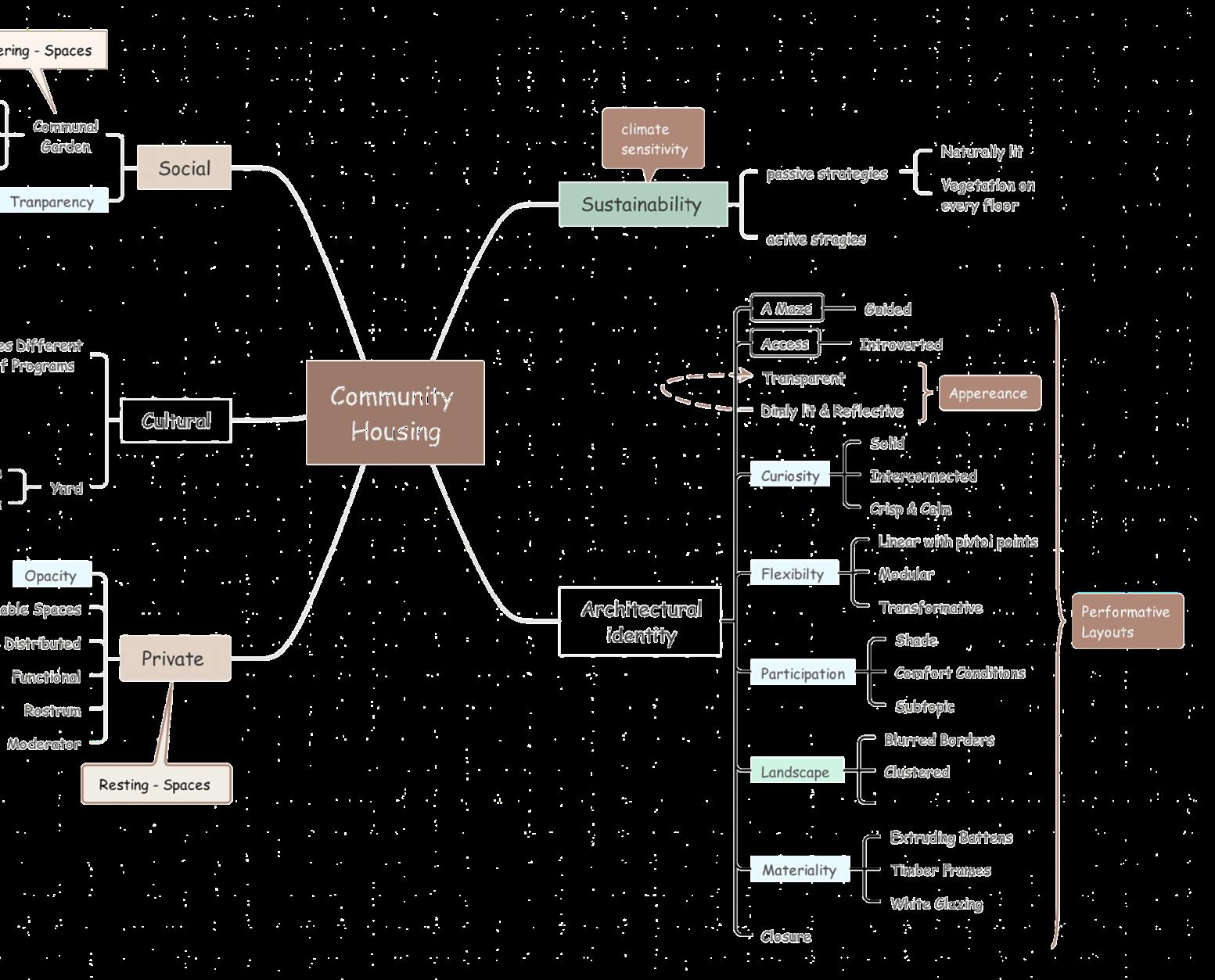
A swot analysis was done to the given site area of 41564 sq-m of Al Karam district. In regards to public facilities it has a community school and well as a park with a Lulu center in the areas walkable region. The accessibility to site is from all four direction.
So, the vehicular movement and heavy traffic from all direction affects the siteand the lack of vegetation around the site, forces us to provide adequate planting and lanscape in the community .






STUDIO : 60 SQ-M
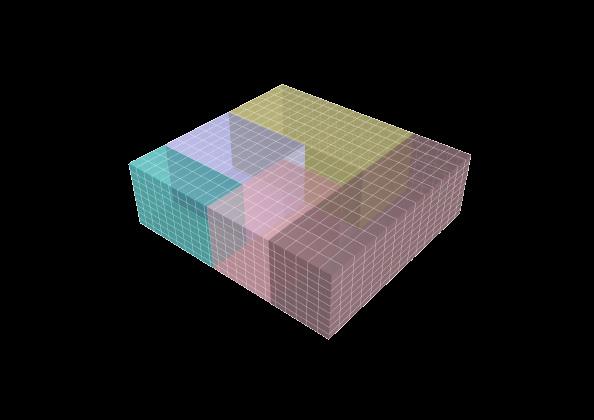
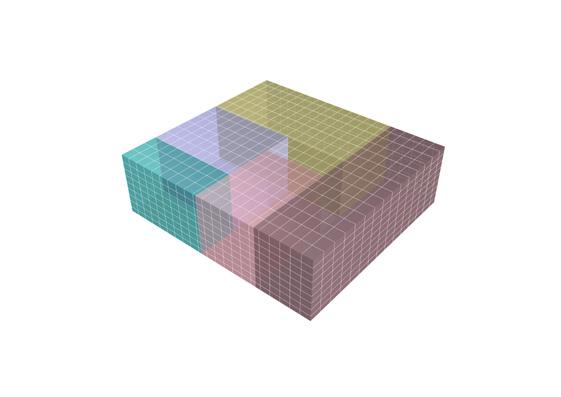





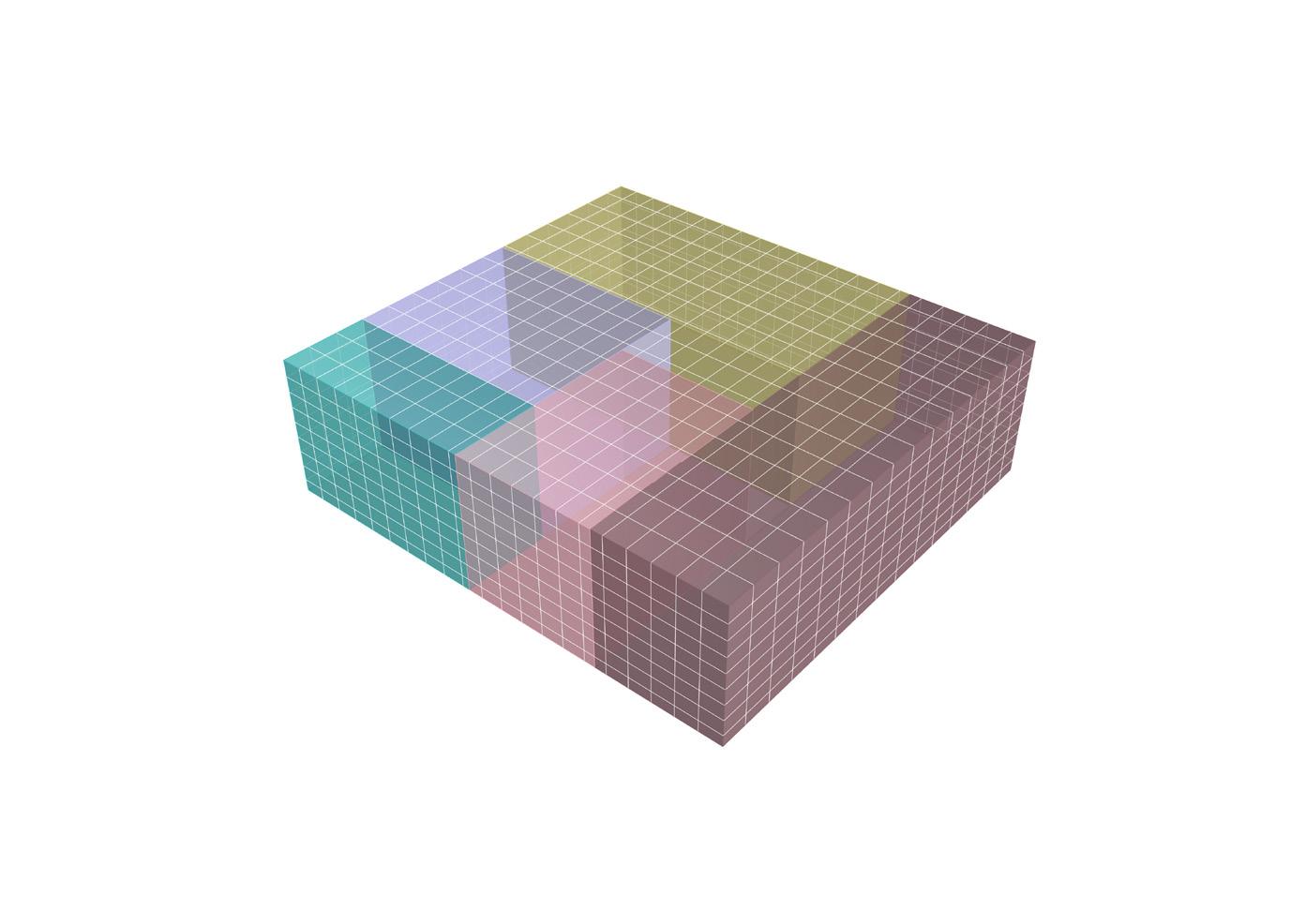
1BHK : 90 SQ-M
2BHK : 120 SQ-M
3BHK : 180 SQ-M
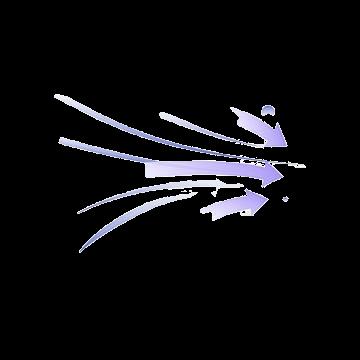
The location is in the dense urban fabric of Karama, Dubai. Karama is one of the city’s oldest residential districts, and it is well served by public transportation. The only green space in the neighborhood is the Karama park, which is a 5-minute walk from the site. Almost the entire year, the site is hot and humid, with temperatures ranging from 41°C to 13°C. During the winter, the site’s predominant wind direction is from the north and northeast, while the hot, dry winds come from the west. During the summer, winds from the NW average 4.2 m/s and are strongest in that direction.
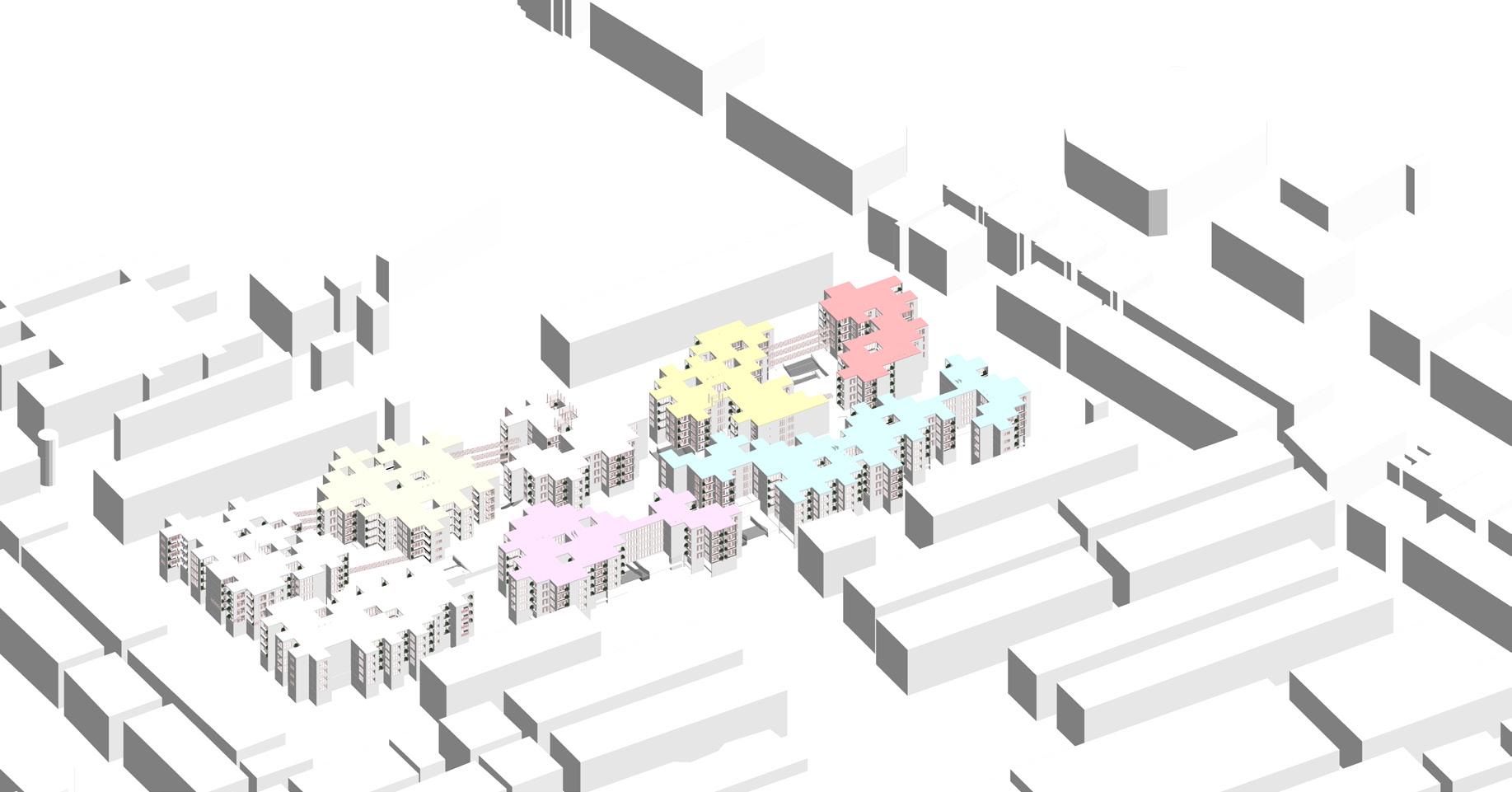
A flowline typology using jigsaw units of apartments was modularized creating a system of transformability and interconnection amongst the super blocks. Suspended gangways connects these blocks throughout the site area.
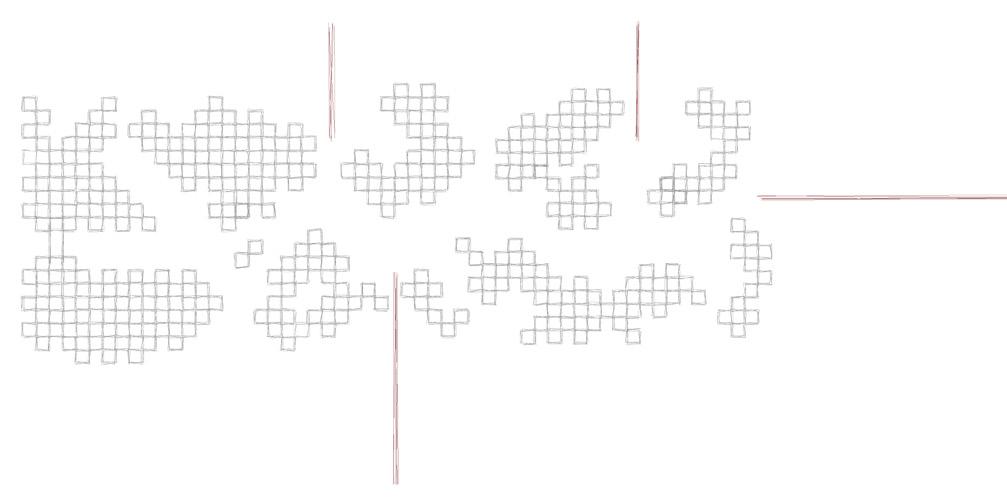
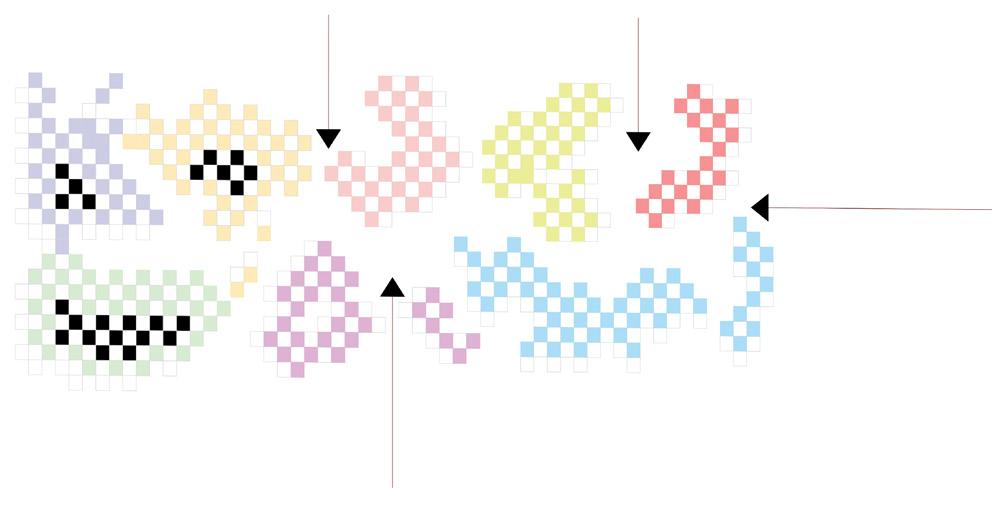
Entries from all directions were blocked and only four main entry points were allocated, out of which are two ramps that lets you travel at multiple levels as well as the basements parking area. Each block is differentiated with its unique color, which is insulated from the sun rays. This concludes the fabric of the blocks housing which is spread and scattered all over the site and has an outstand view from the outside but introverted feel from the inside.
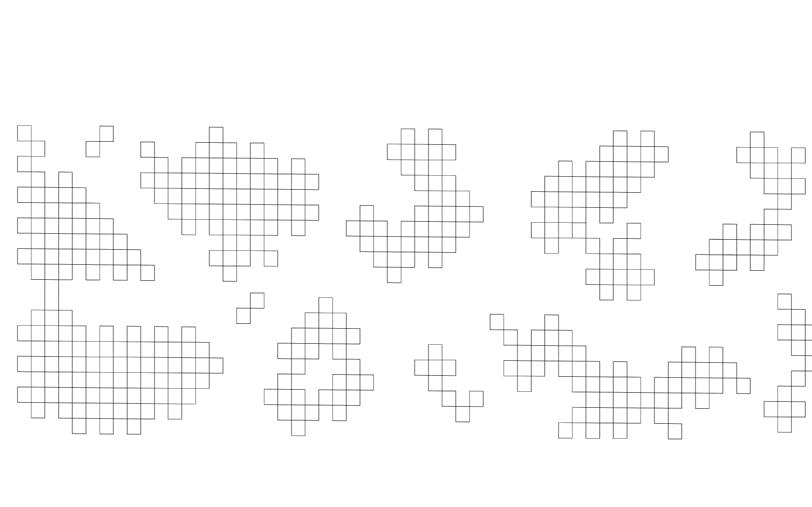
TWO STUDIOS = ONE 2BHK
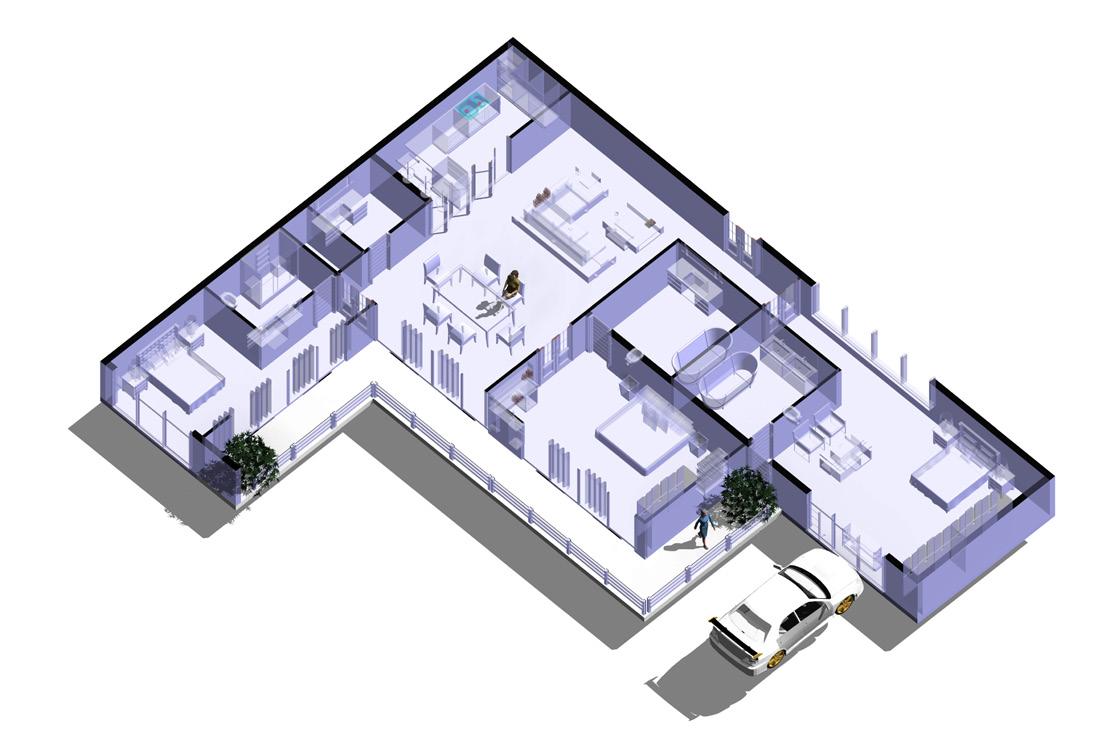
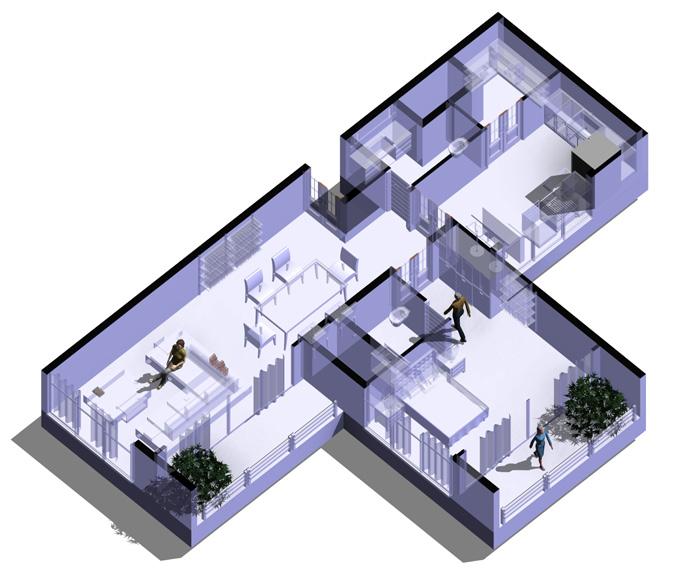

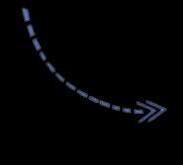
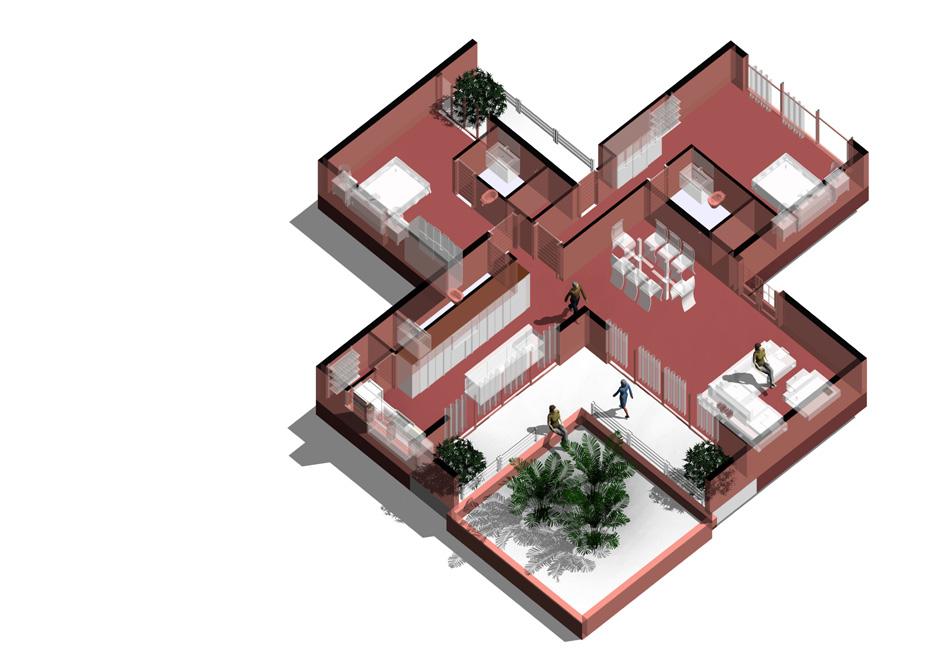
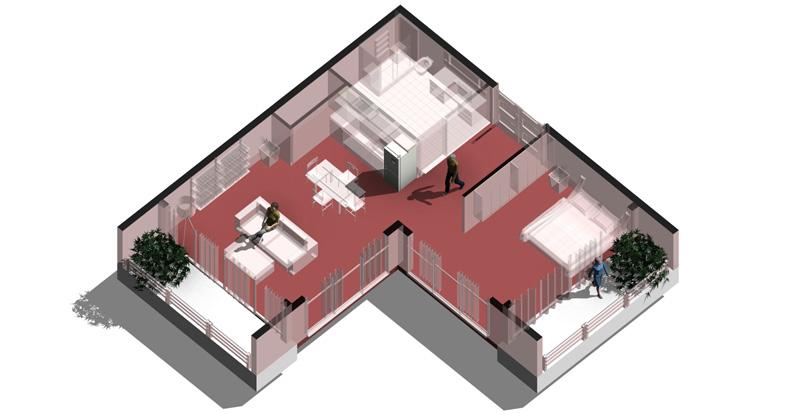

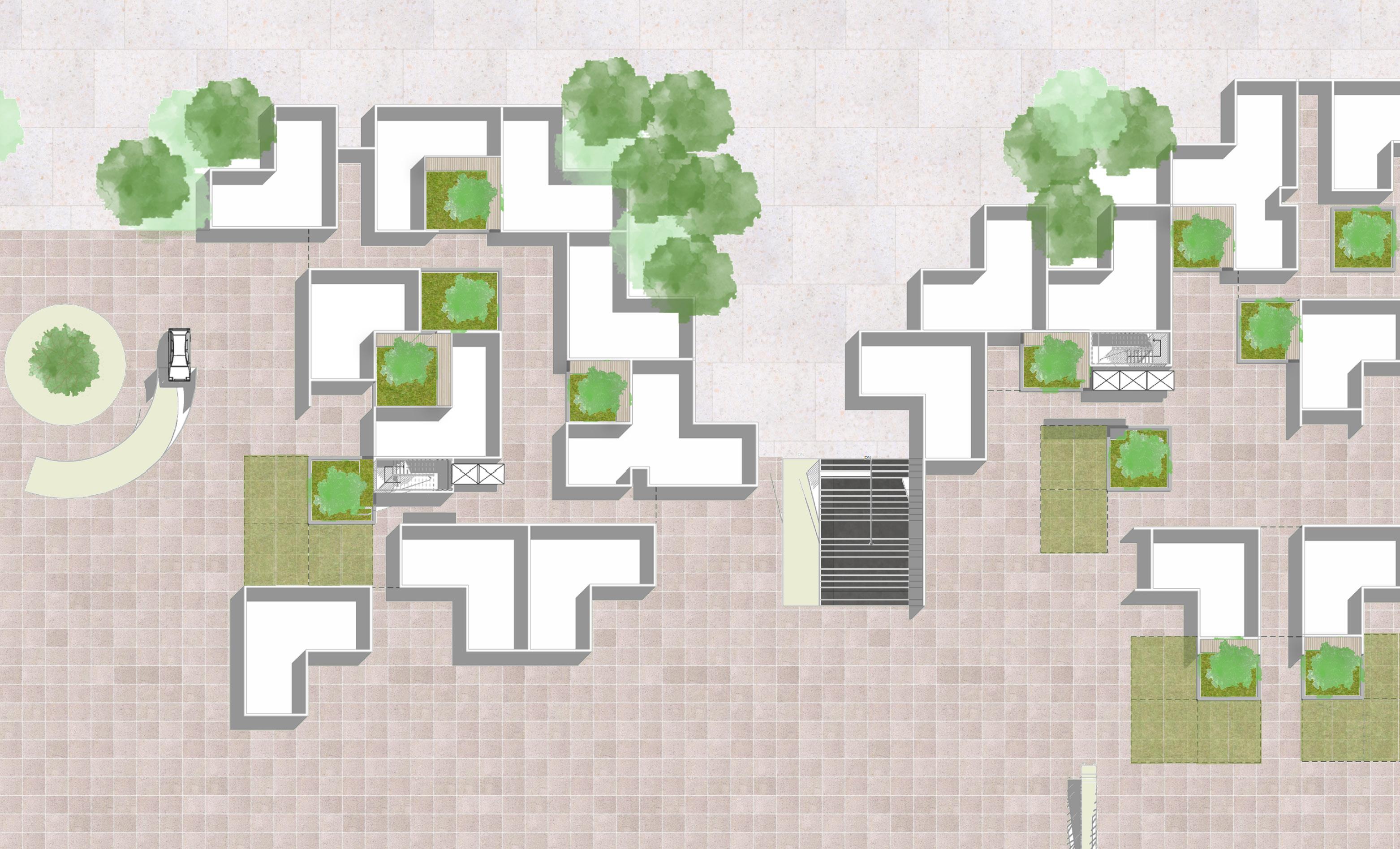
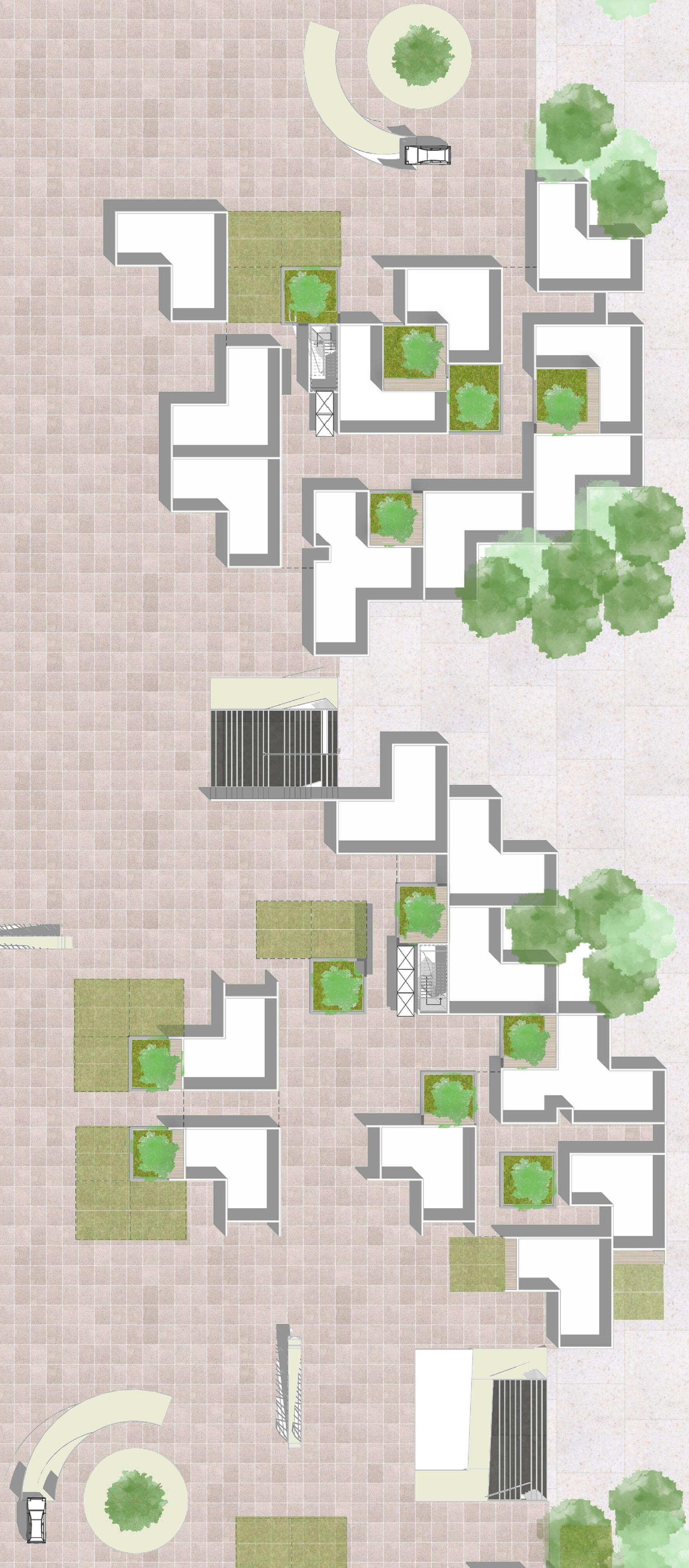
The landscape of the project is used to provide comfort conditions within the housing community. The landscape literates calmness and is kept airy, making sure of is light and pleasing to the human eye. Density of Al Karama destroys the essence of the area, and so by providing breathable spaces in the community it gives the people a break from the monotony of the architecture around. This level also contains the private duplexes and reatil spaces, access to both of it from the ground level and the spaces are well differentiated from each other.
PARKING SPOTS IN NICHE
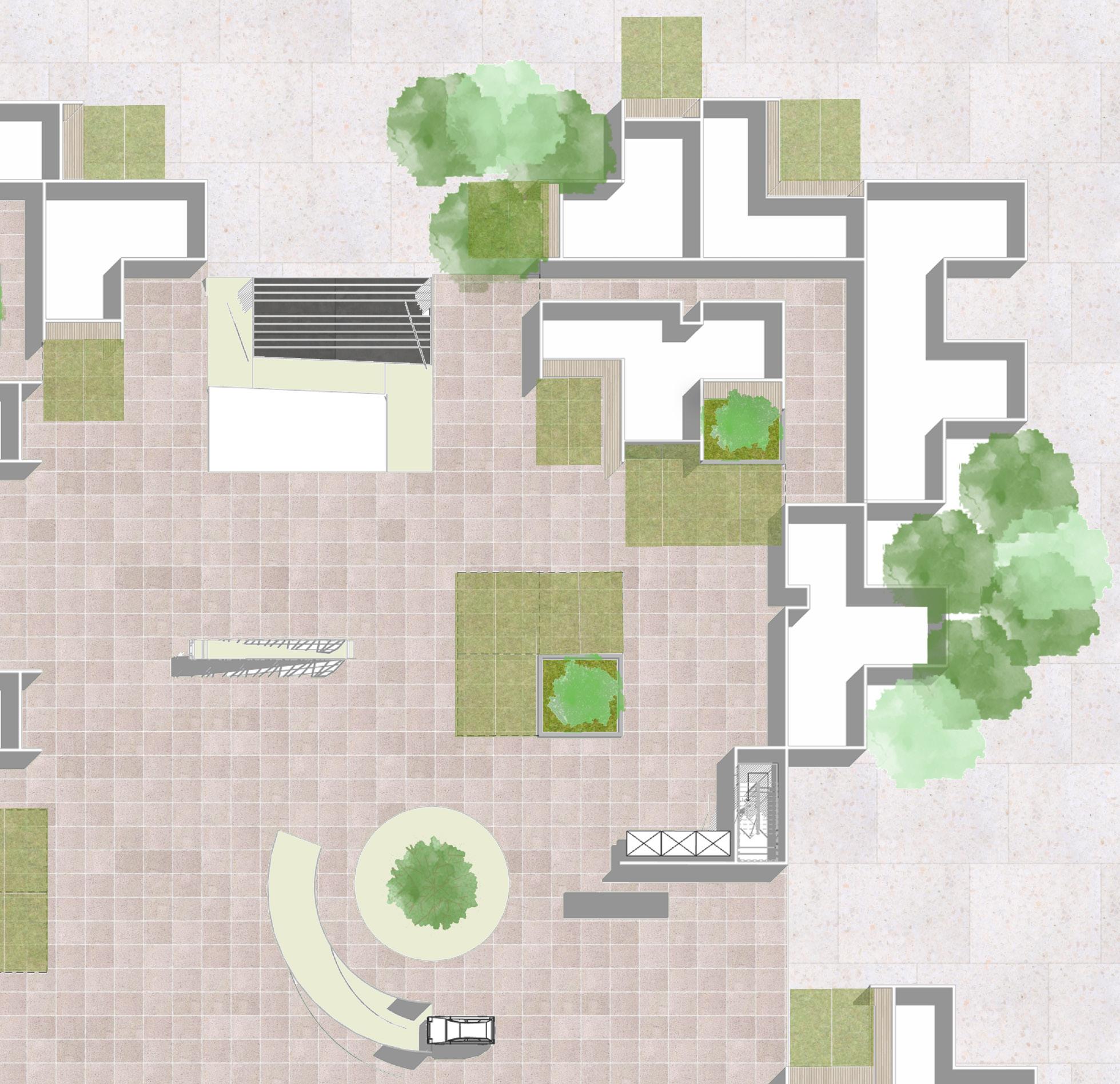
+0 LVL
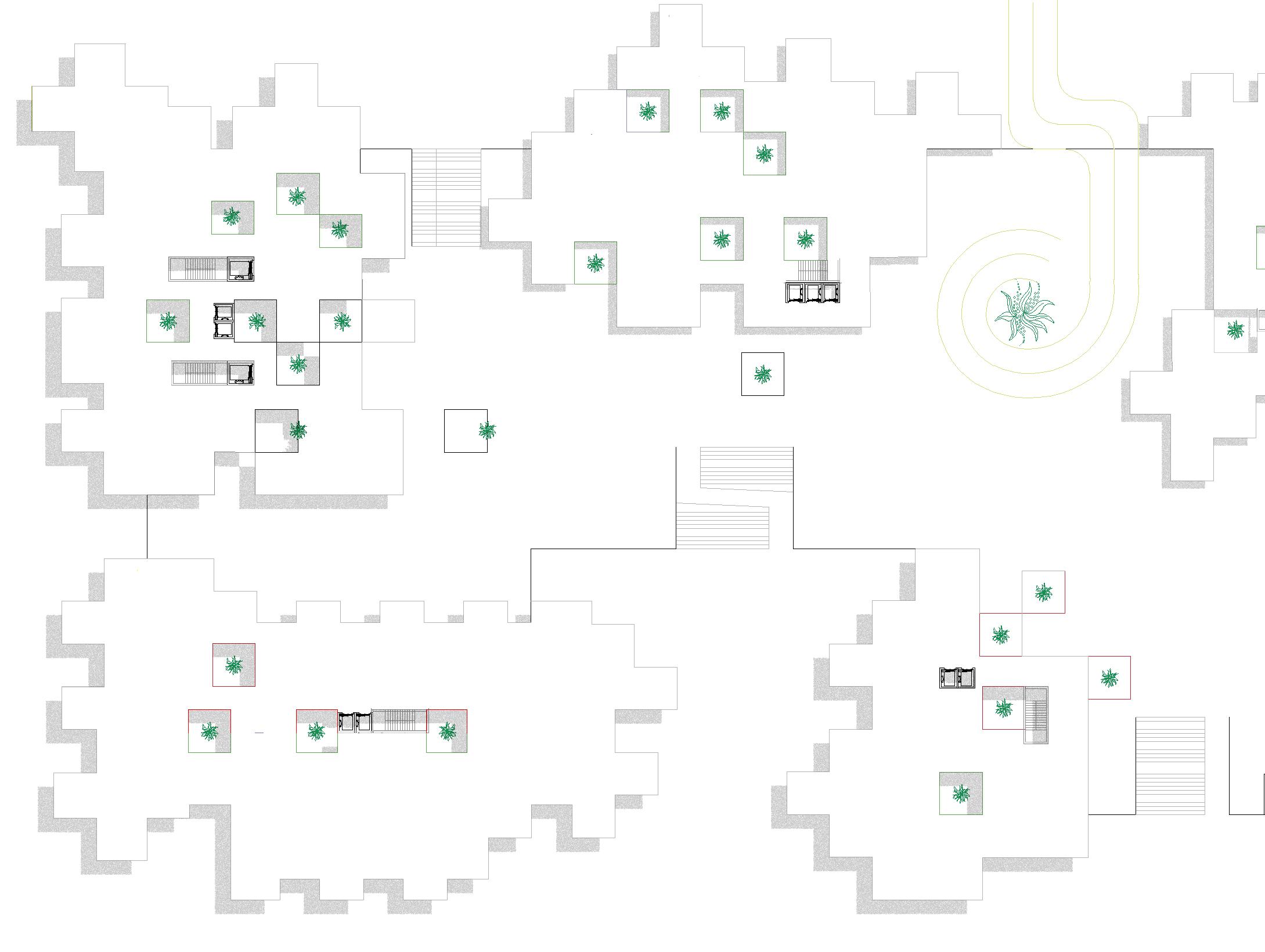
STAIRS FOR THE EXCAVTED LEVEL
GRAND STAIRCASE
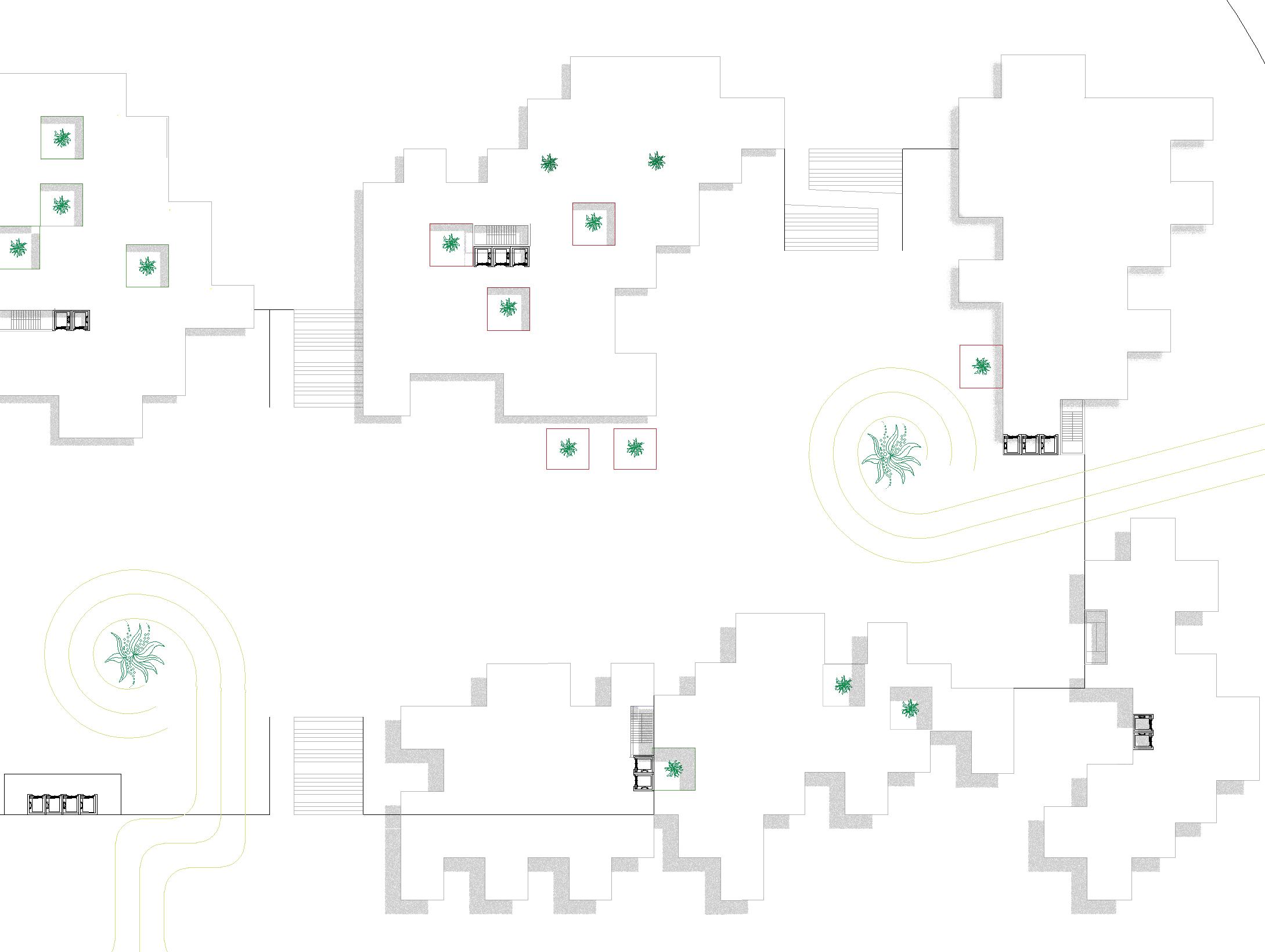
The schematic development by provide vehicle, different blocks. decks and large streets provide Buildings within palette consisting metal roofs, also
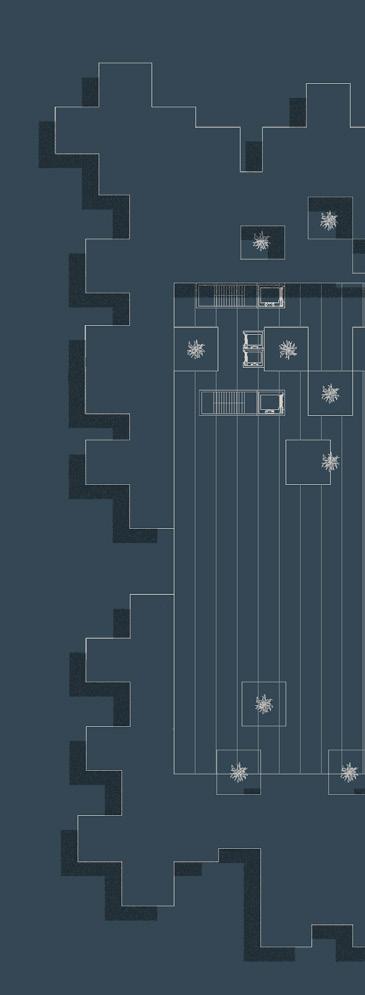
The geometry of the building seeks to highlight the simplicity and purity of the volumes, the main objective is create a minimalist style and have a direct response to the environment, its main façade is closed with blind walls and minimum openings in response to solar exposure, while the bedrooms and living room are placed in the the north façade with a right illumination to create big windows that enhance the user experience with their environment and provides the best views from the site. The geometry of the building seeks to highlight the simplicity and purity of the volumes, the main objective is create a minimalist style and have a direct response to the environment, its main facade is closed with blind walls and minimiun openings in response to solar exposure, while the bedrooms and livingroom are placed in the the north facade with a right ilumination to create big windows that enhance the user experience with their environment and provides the best views from the site.
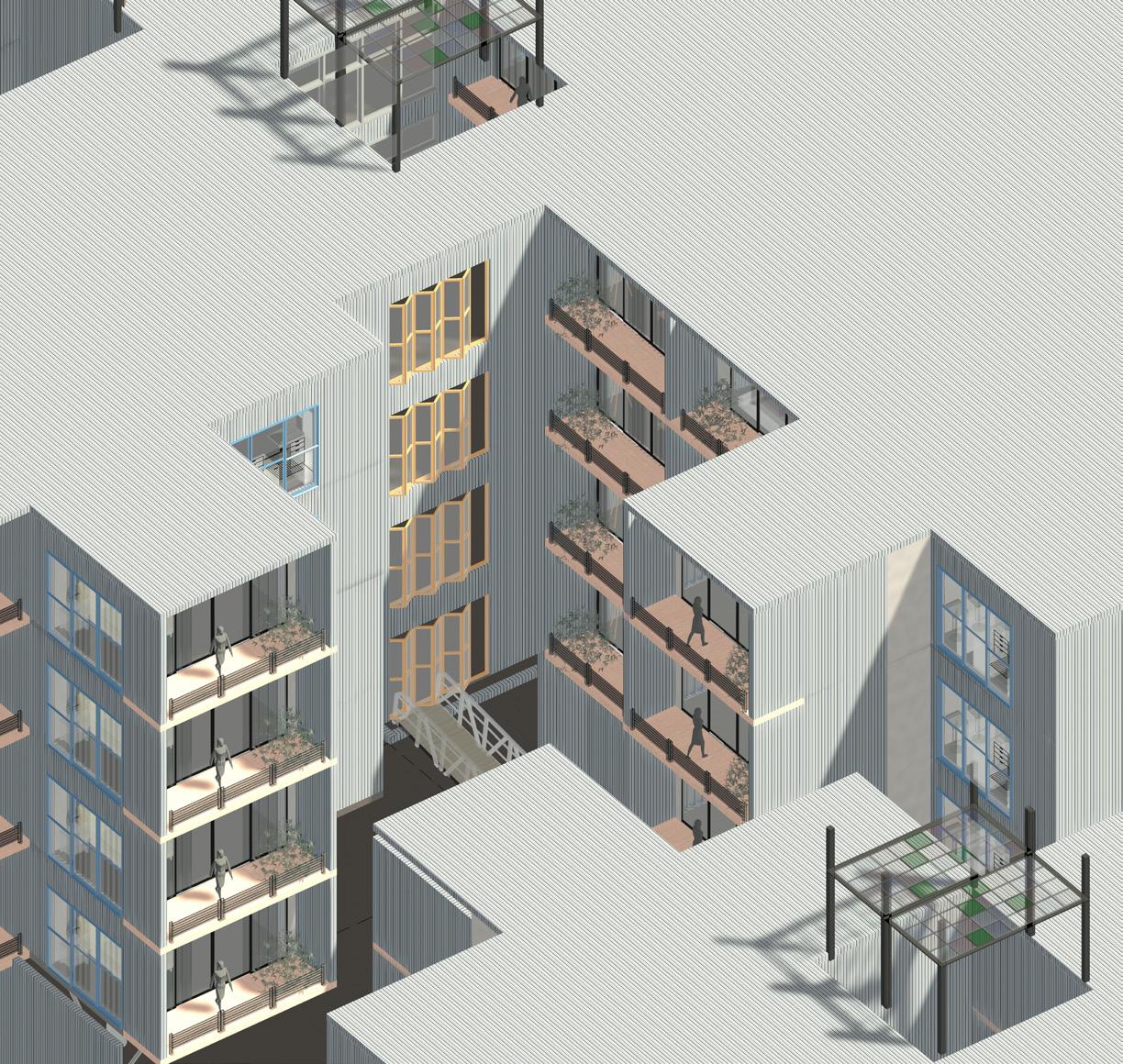
master plan establishes a core for the by creating a “internal” street that will vehicle, bike, and pedestrian connections to blocks. It consists of interior located parking large parking lots in the basement. Secondary access to these concealed parking decks. within the development all have a material consisting of brick and stucco walls with distinctive also use various types of metal cladding and
Stradling boundaries between vibrant and steady with complementarily assembling of contradiction in its materiality.
stucco for walls to mimic those neighboring buildings. By inviting all corners of the courtyard housing through different mediums and using levels of planes the design concludes with a social place that still incorporates the main functional aspects of the garage with an underground substitute. The play between the heavier parts of concrete with the light timber structure created ample opportunities to give a complex system of interaction between the quests, inside/outside and the different parts of production.
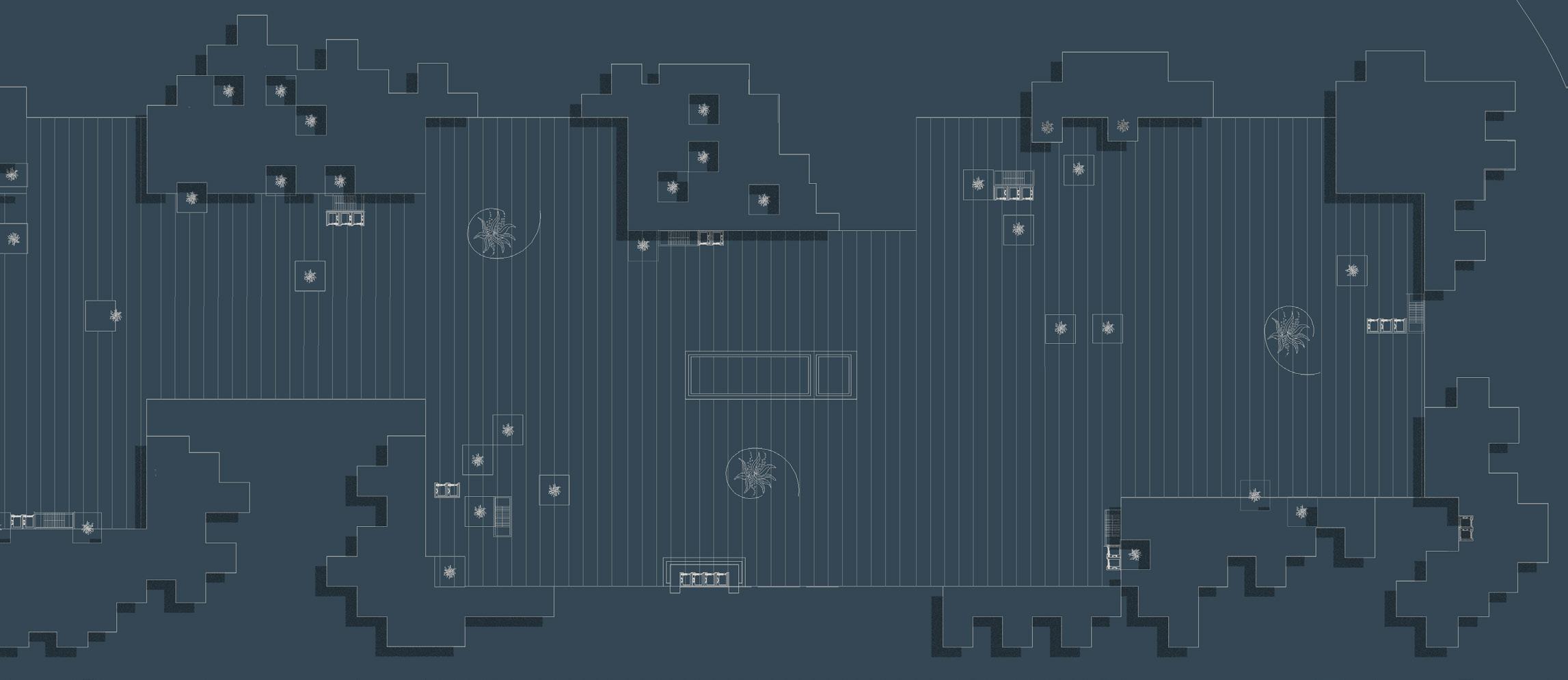
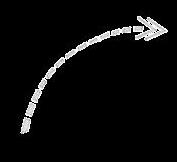
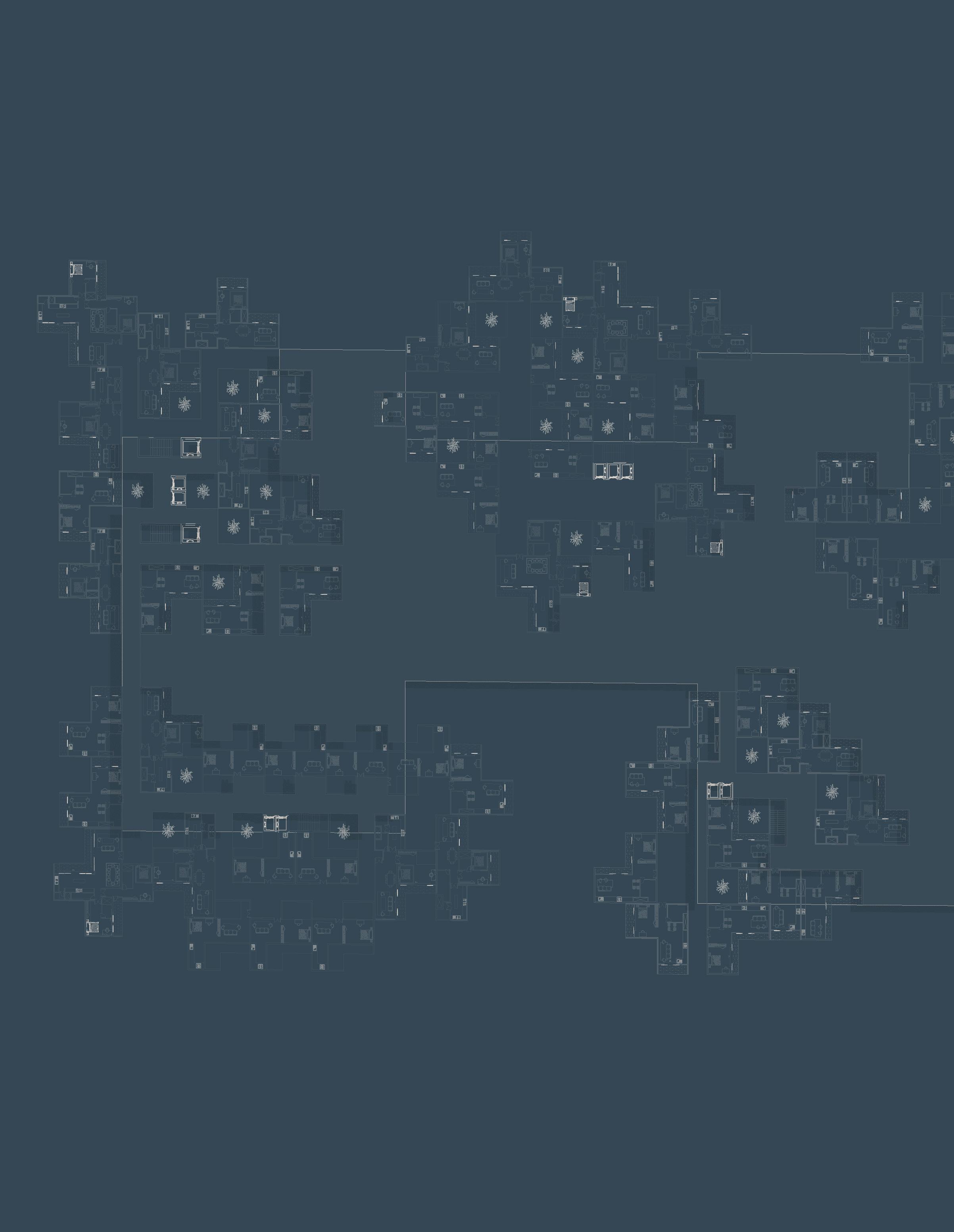
TYPICAL LEVEL
3 FLOORS
INTERCONNECTED BY GANGWAYS
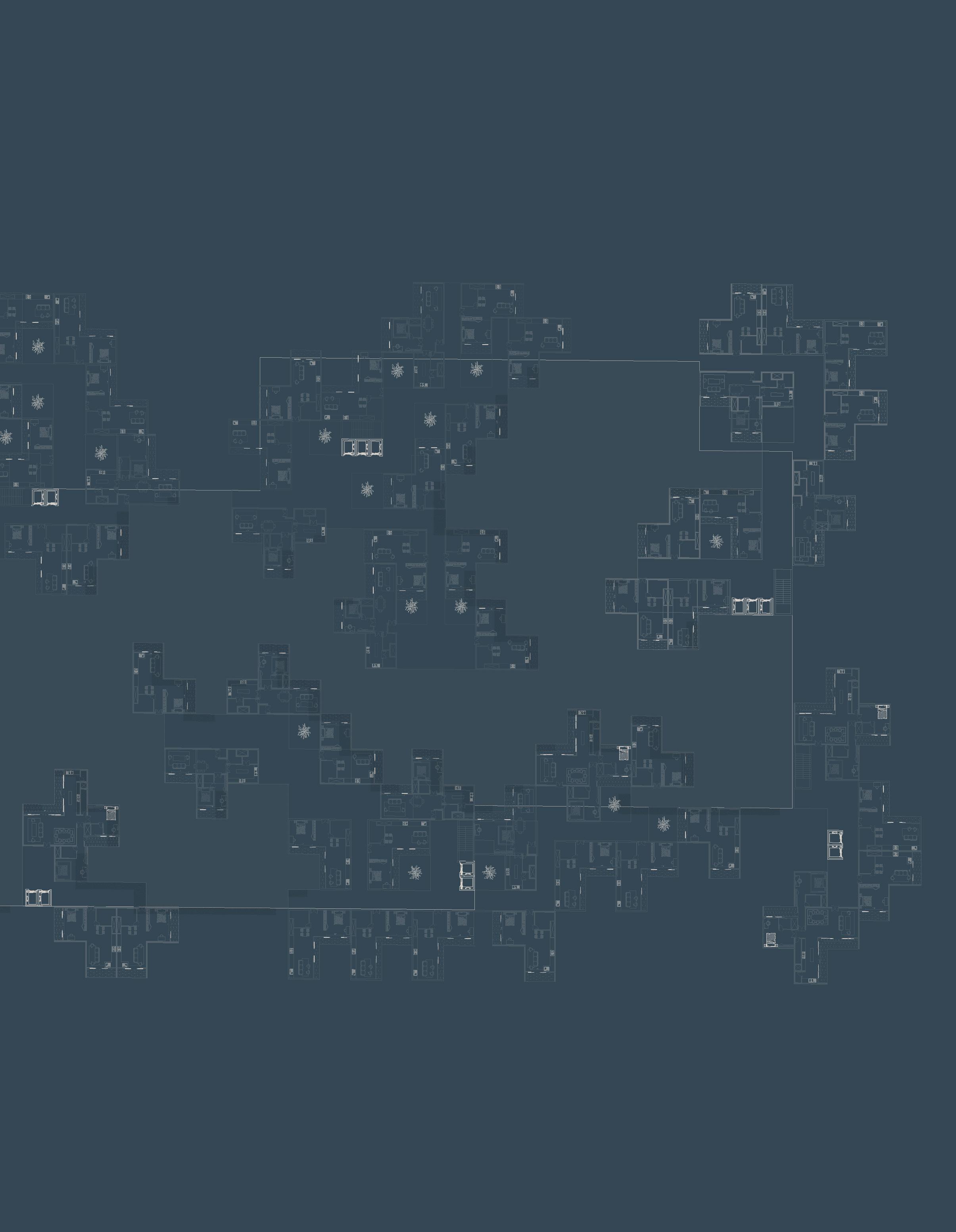
BRISE SOLEIL SHADING and western exposure, a brise around the varied apartments
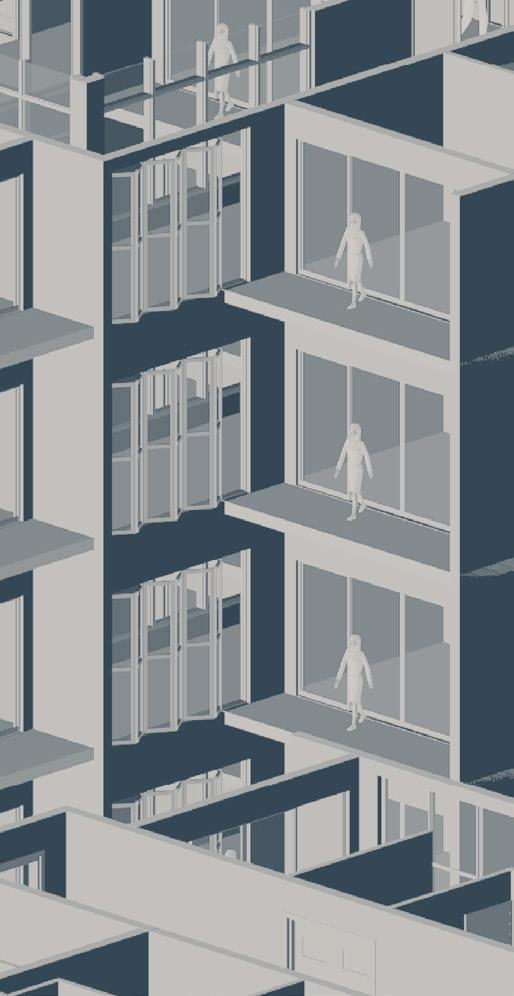
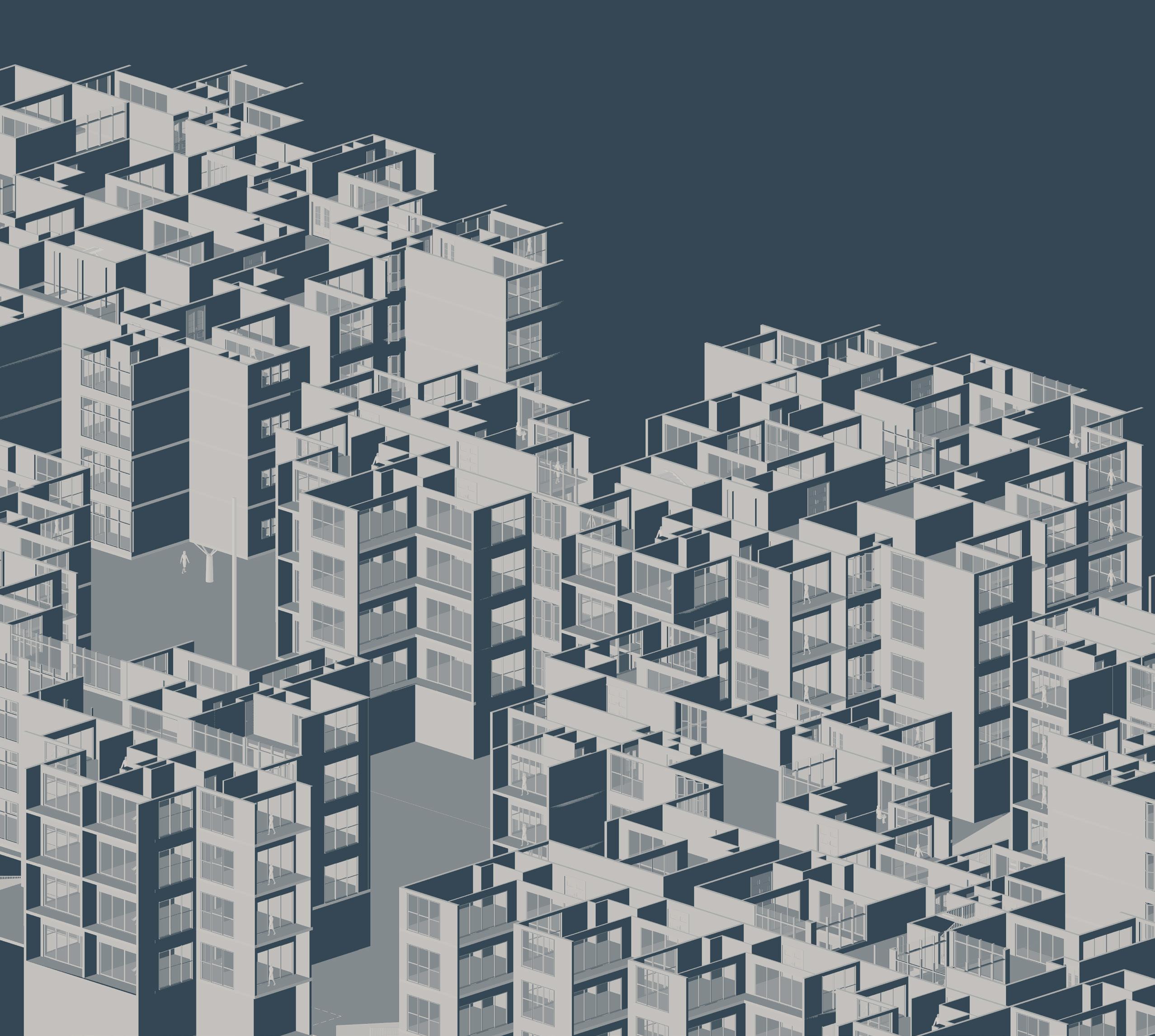
SHADING SYSTEM : to help with southern brise soleil shading system is designed apartments types allowing for maximum views.
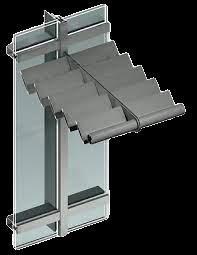





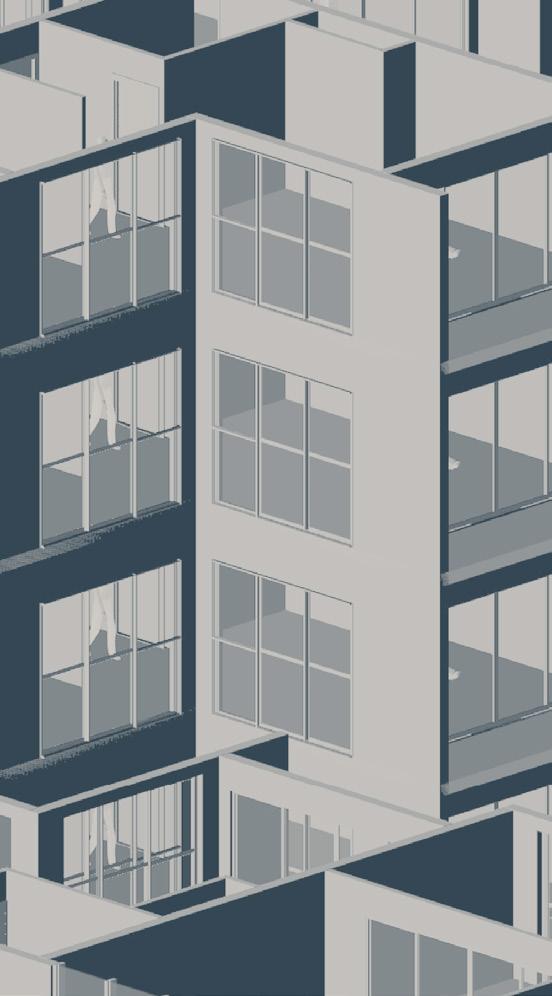
Aerial view of the community housing showing the proposed connection to each blocks and the site, provinding the missing enviornment.
Often in large cities, people go to and from a job and never think or see what is happening in their community. A strong urban connection can help encourage community awareness and lead to active involvement. Using this concept as a focal point, all areas of this mixed-use mid-rise building promote a level of connection to the people living in the building and to the passersby.
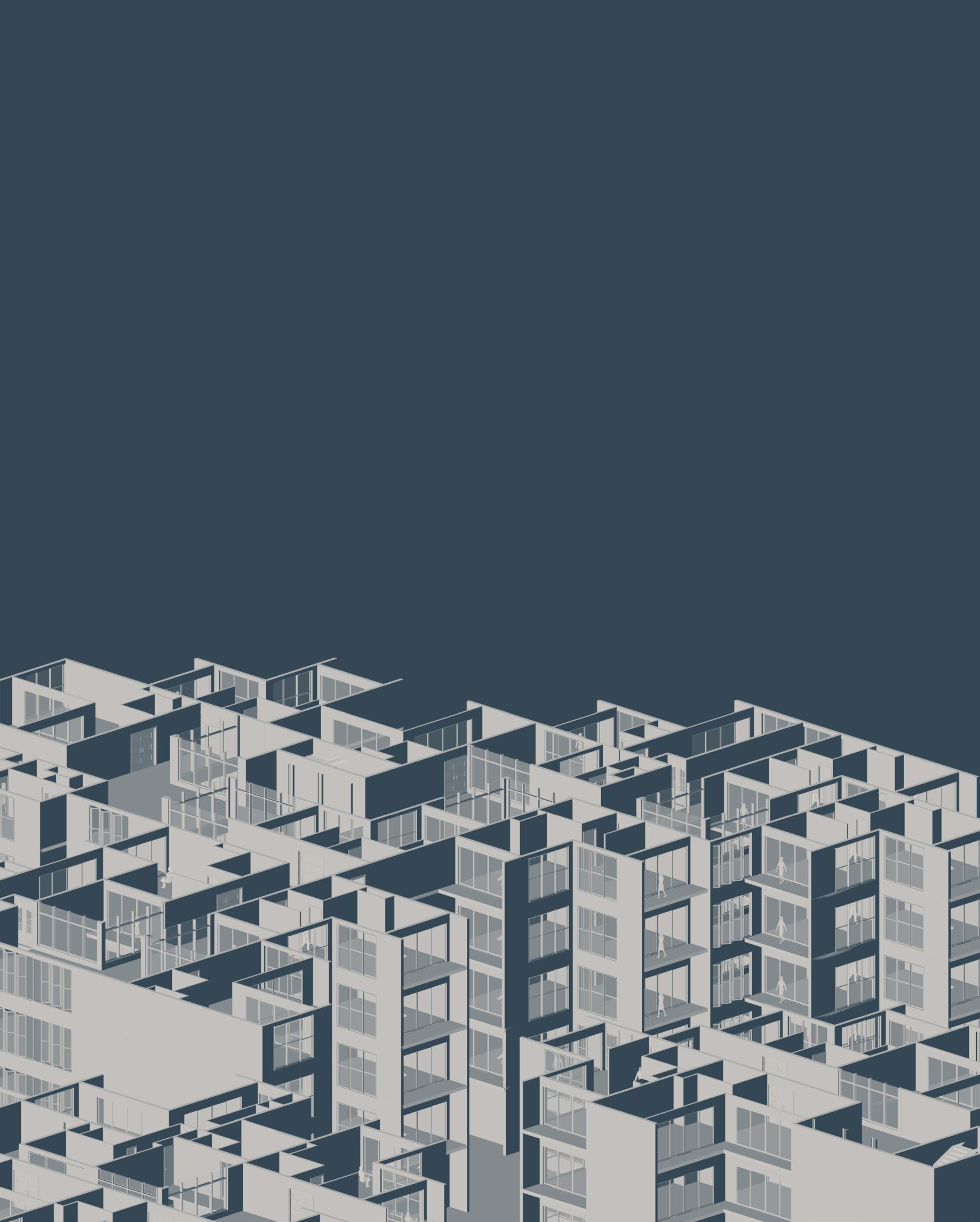
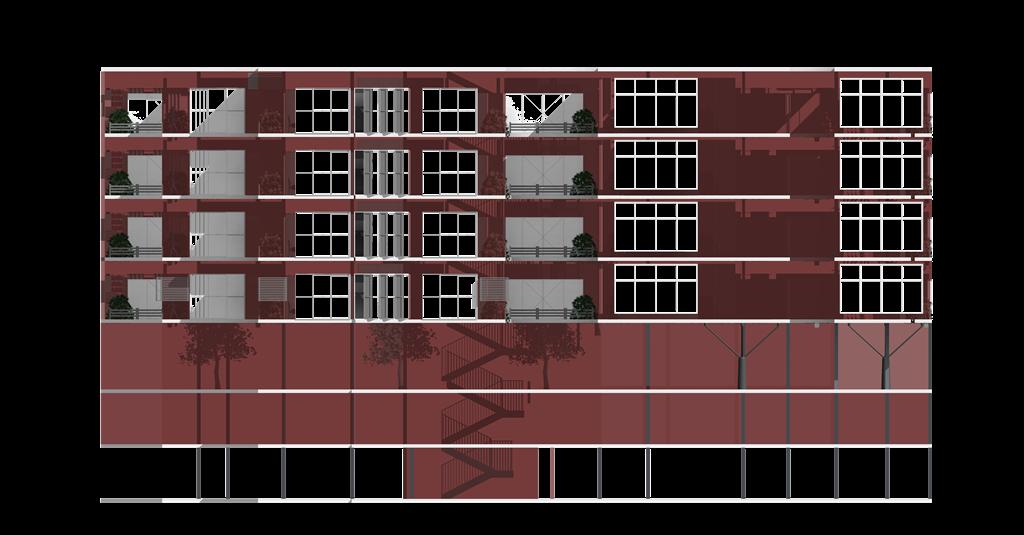

This is an elevational example of the first block giving us a representation of the rest of the blocks in the program. Each blocks are independent yet interconnected to each other which literates a cohesive nature within them. It tries to reach a sense of modernity and lightness with a clear structural frame. Raised floor masses that represents the value of the housing community. The cut out spaces in the direction of pleasant wind are provided for venturi effect.
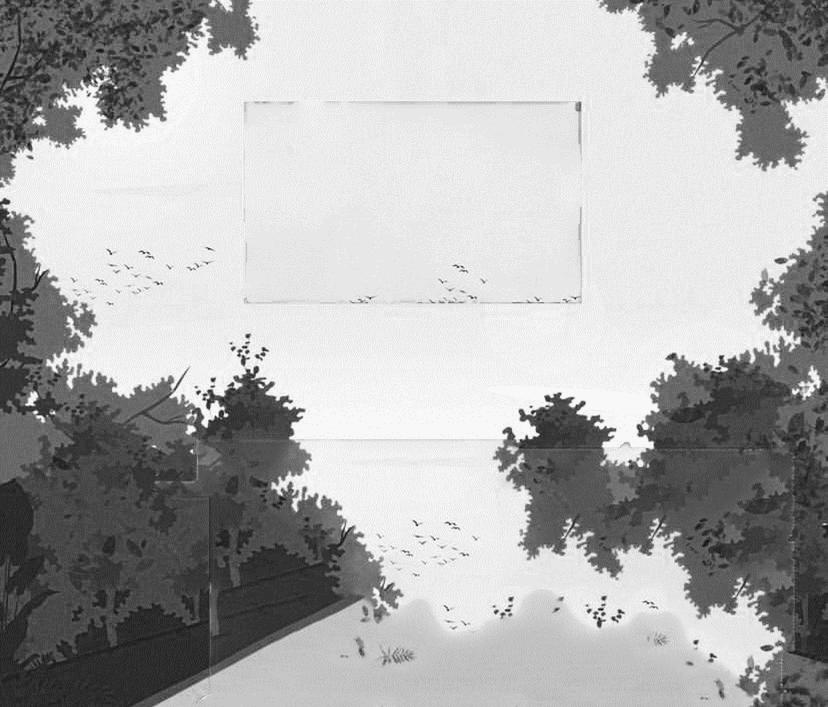
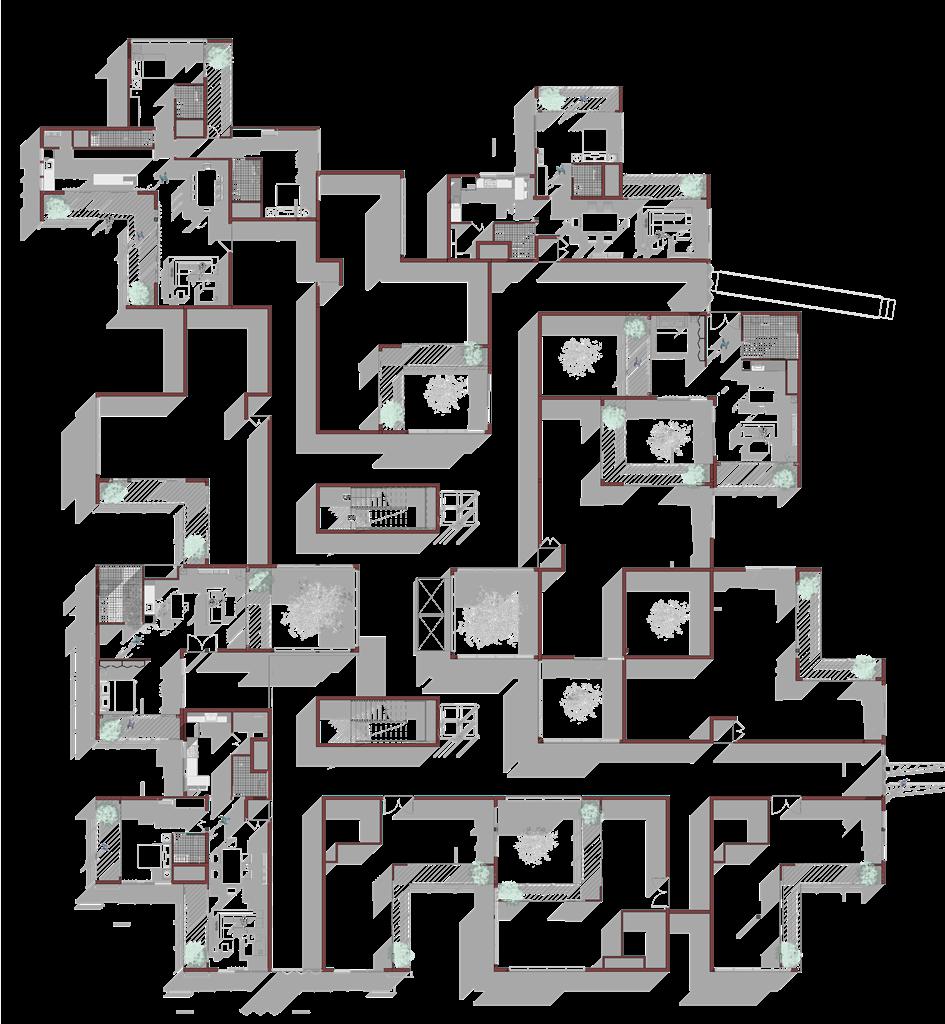


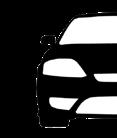
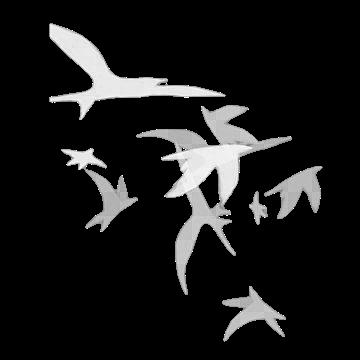
SECTIONAL ELEVATION - 1

This sectional-illustration shows the clear definition and gradient of the car-ramp travelling down from to ground level to the basement level. It consist of central open courtyard space looking down from the ground level which helps in ventilating the basement parking space and optimum utilization by passively treating the area to provide a comfortable environment. Naturally lit basement throughout the day with minimal requirements for the light in the daytime.
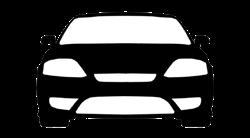

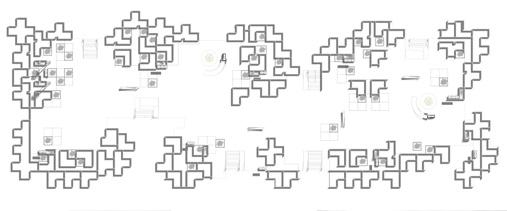
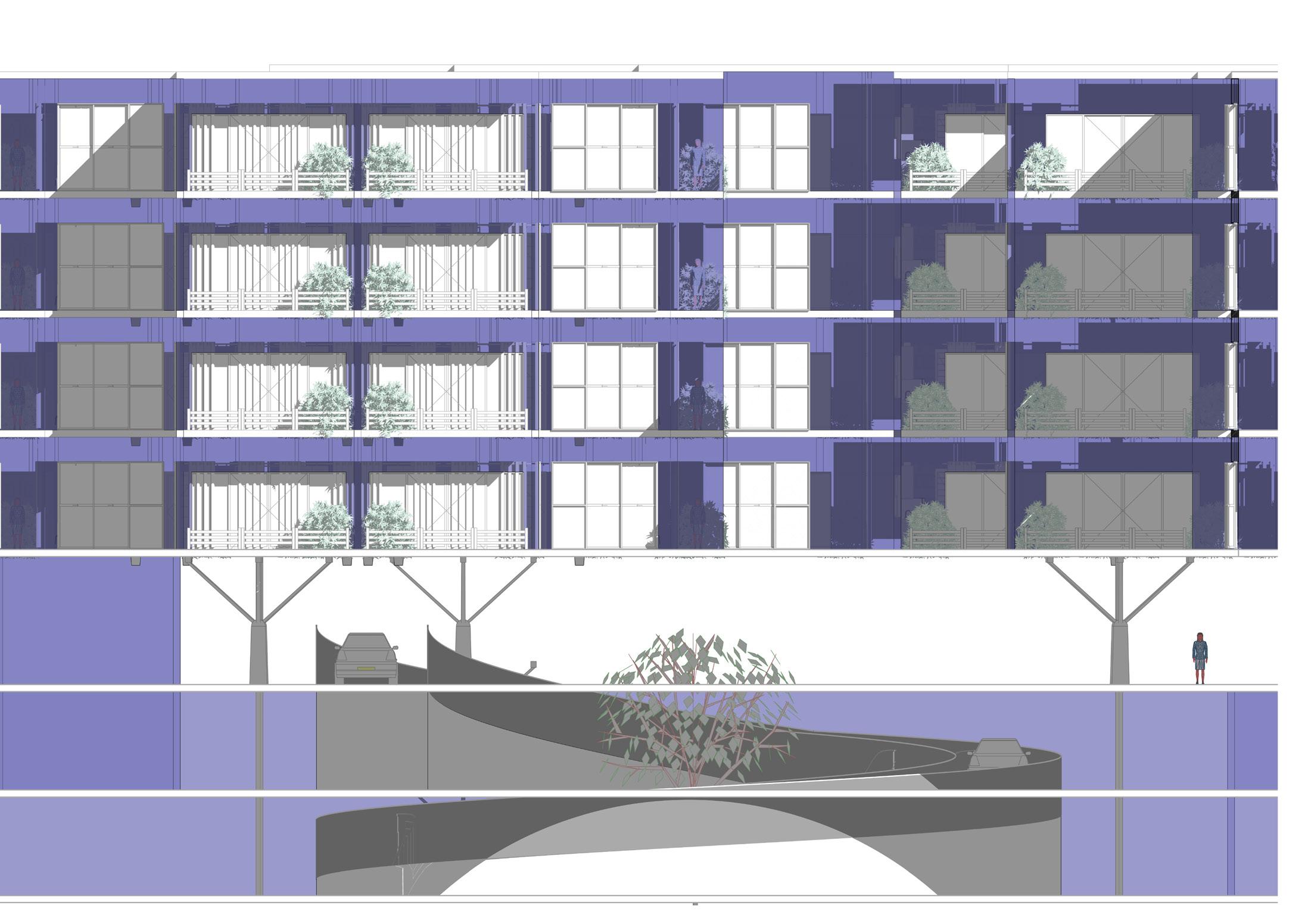
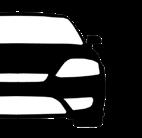

Distinguishing and serves the walls throughout in geometry with these contributes by vertical

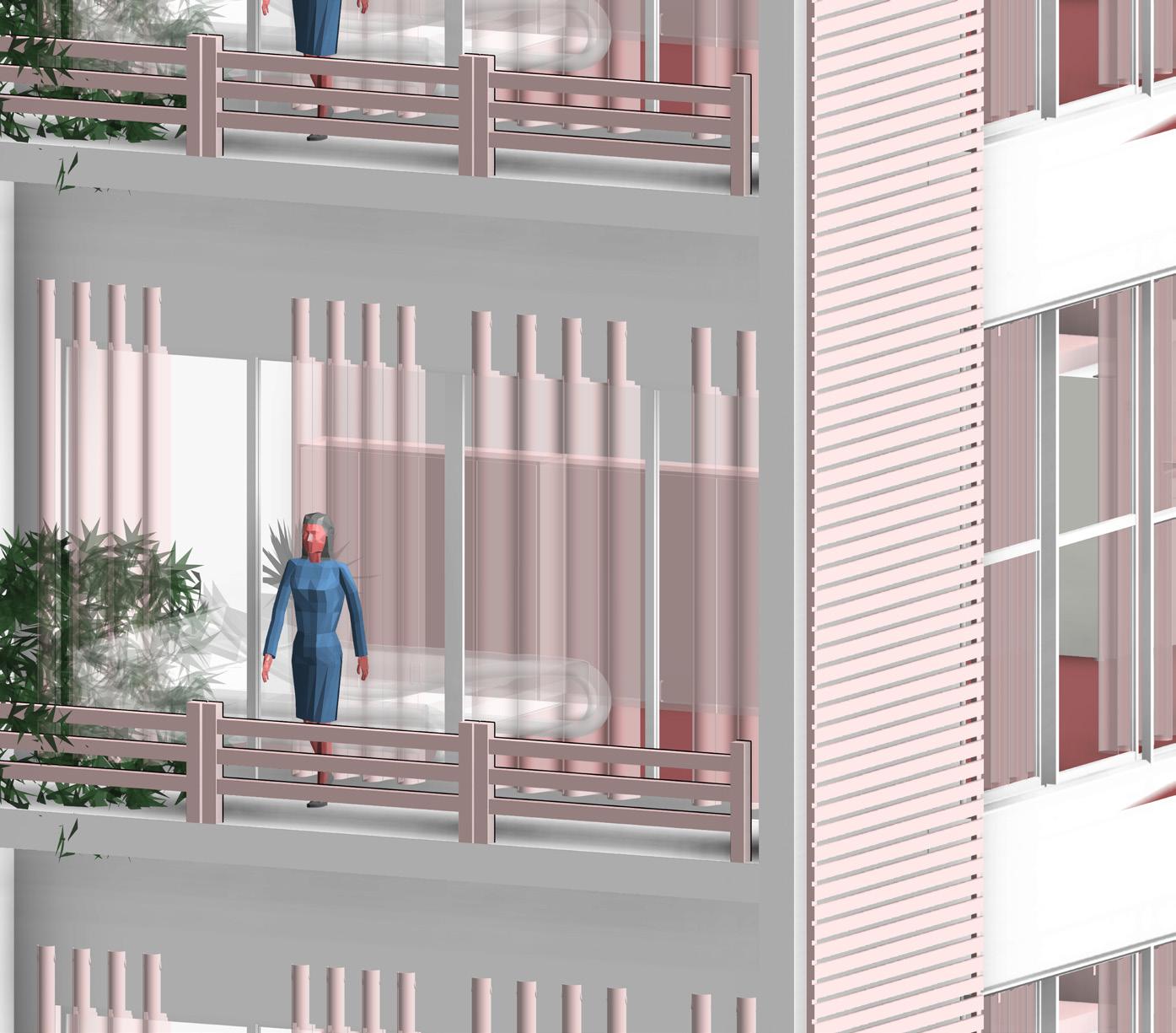
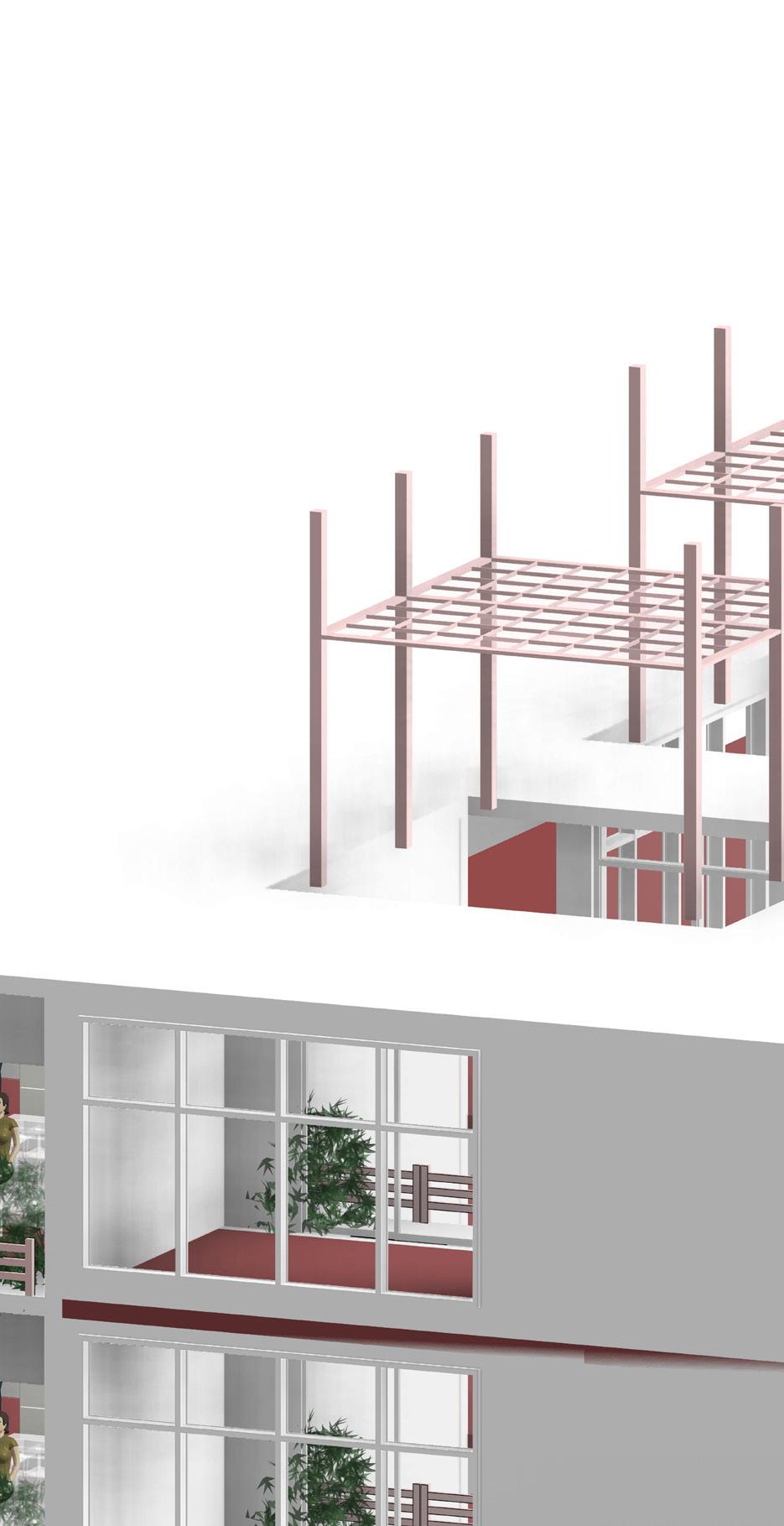
Distinguishing from the other wall facades, it explores serves its purpose to reduce the heat impact on which are directly facing the harsh sunlight throughout the day. It also provides a character and a break geometry of the existing material, by using a material texture, details and functions to it. Features and contributes to the main sustainability factor of the program gardening in to later times just to preserve it.
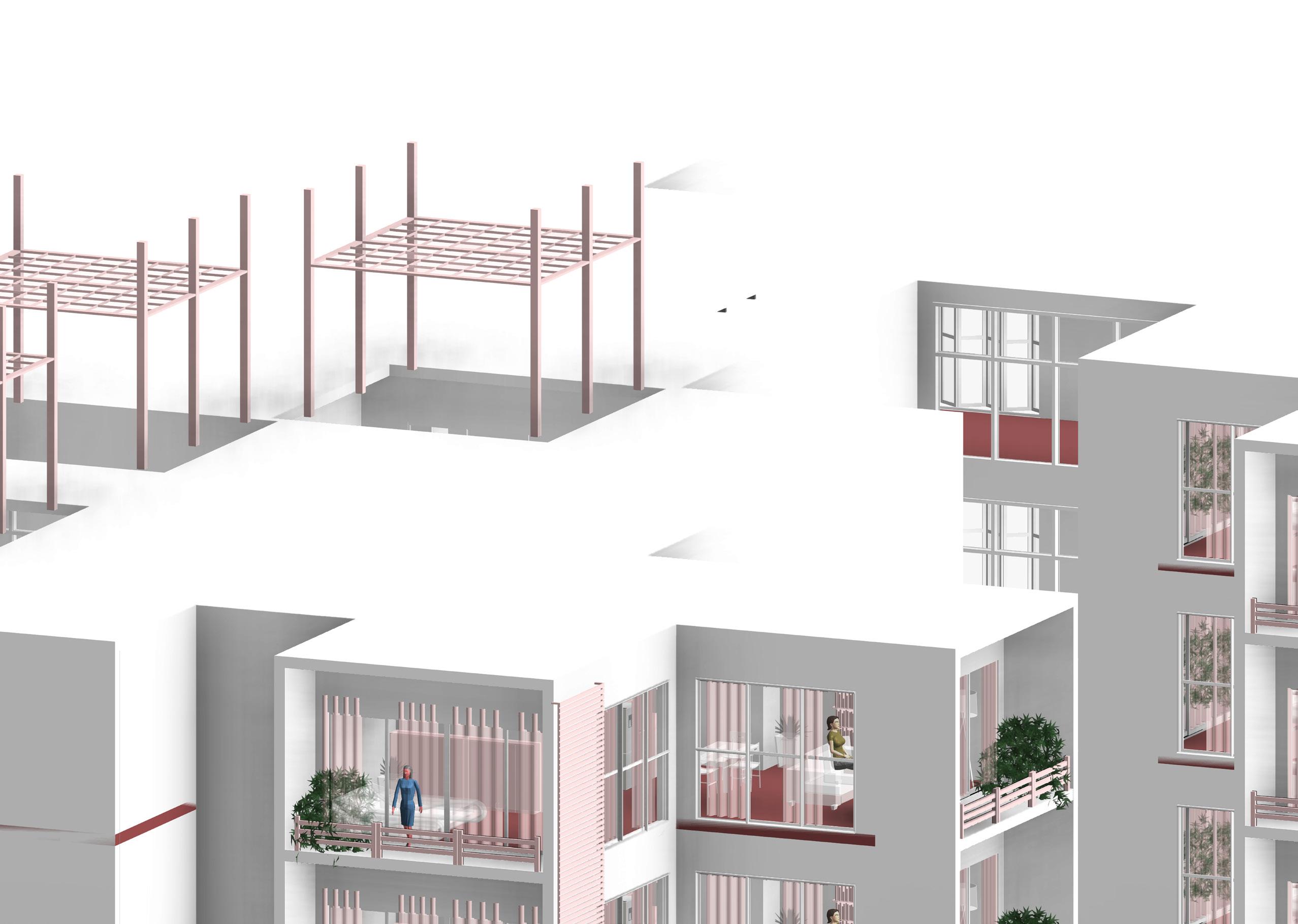

SECTIONAL ELEVATION - 2

The illustration represents the placements of suspended gangways along each floor which reaches the alternating below it. The section also illustrates that from the ground floor there are multiple grad staircases given to reach the excavated level which has all the retail spaces and duplexes on the gated side of the community. The comes the basements which has all the residential parking of all the apartments as well as the utilities.


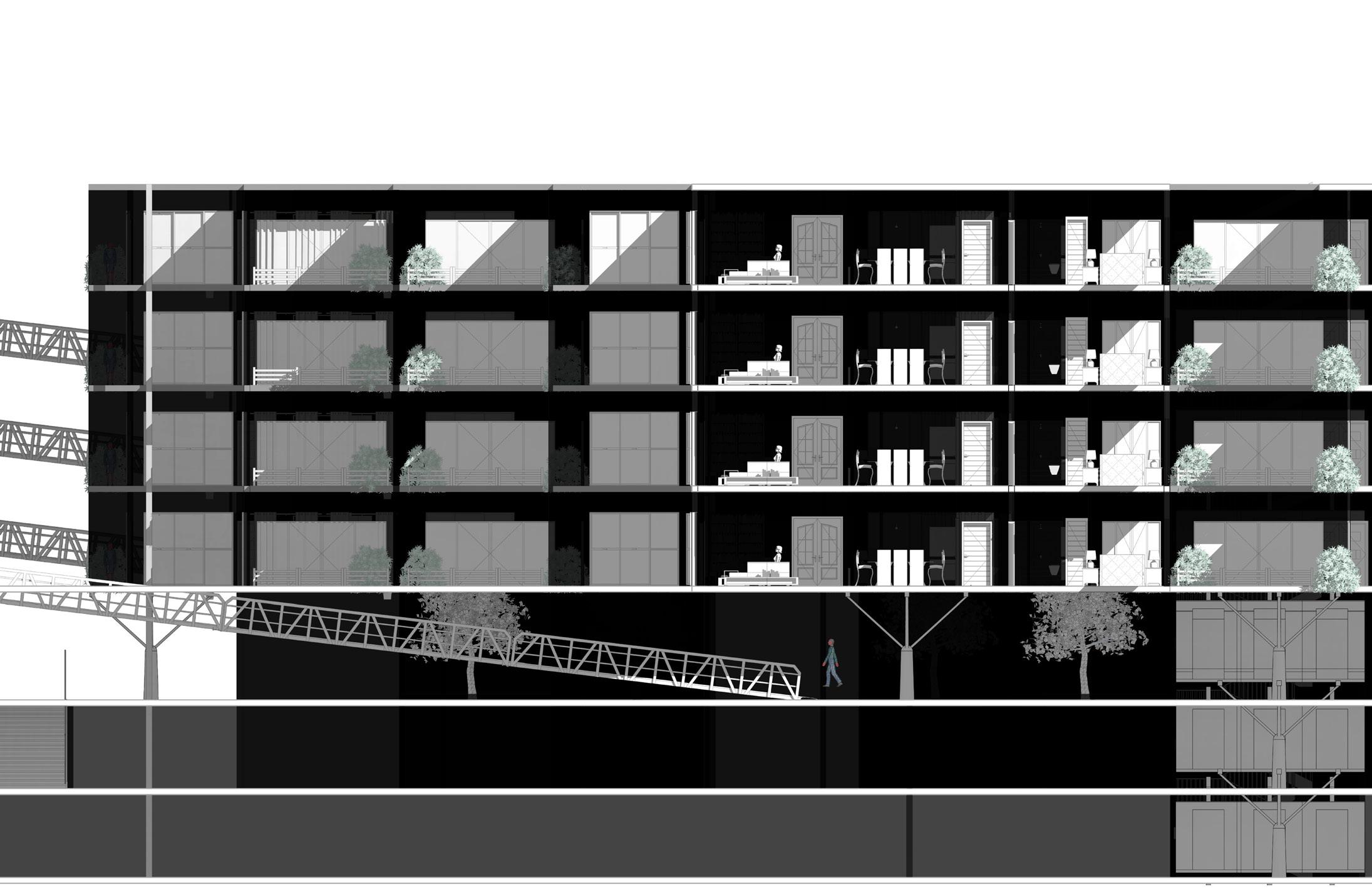
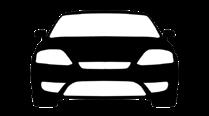





CONNECTING SUPER BLOCKS
A gangway is a narrow walkway or platform that provides safe access to travel in an inclined form through multiple floors. all aorund the blocks. It is also used to load and unload stuff into the blocks. The gangway combines a graceful arching design with the innovative approach of using a rigid central spanning member. An articulating bridge or ramp defines the visual character of the housing community, and plays with the multiple views all throughout the buildings.
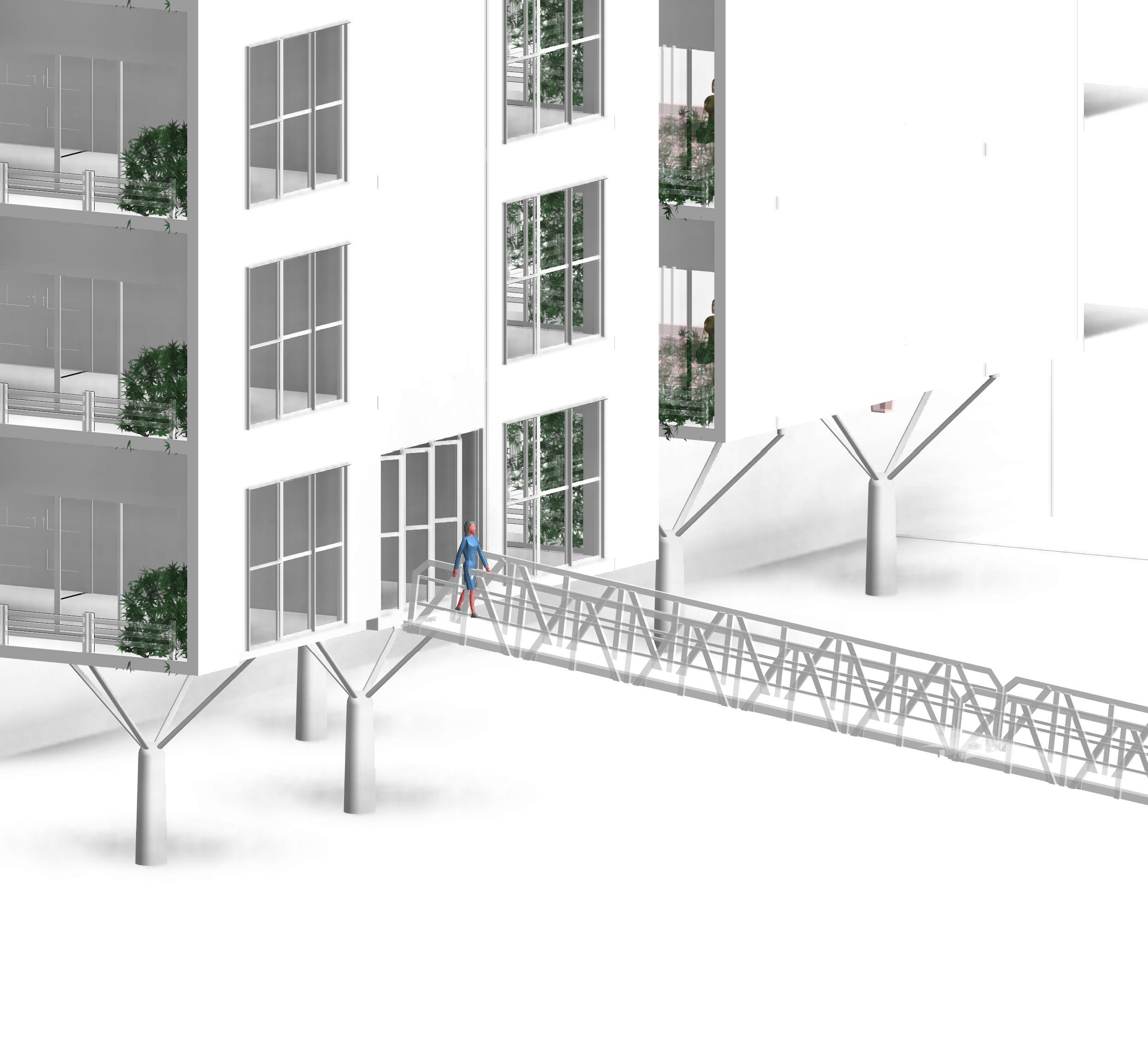
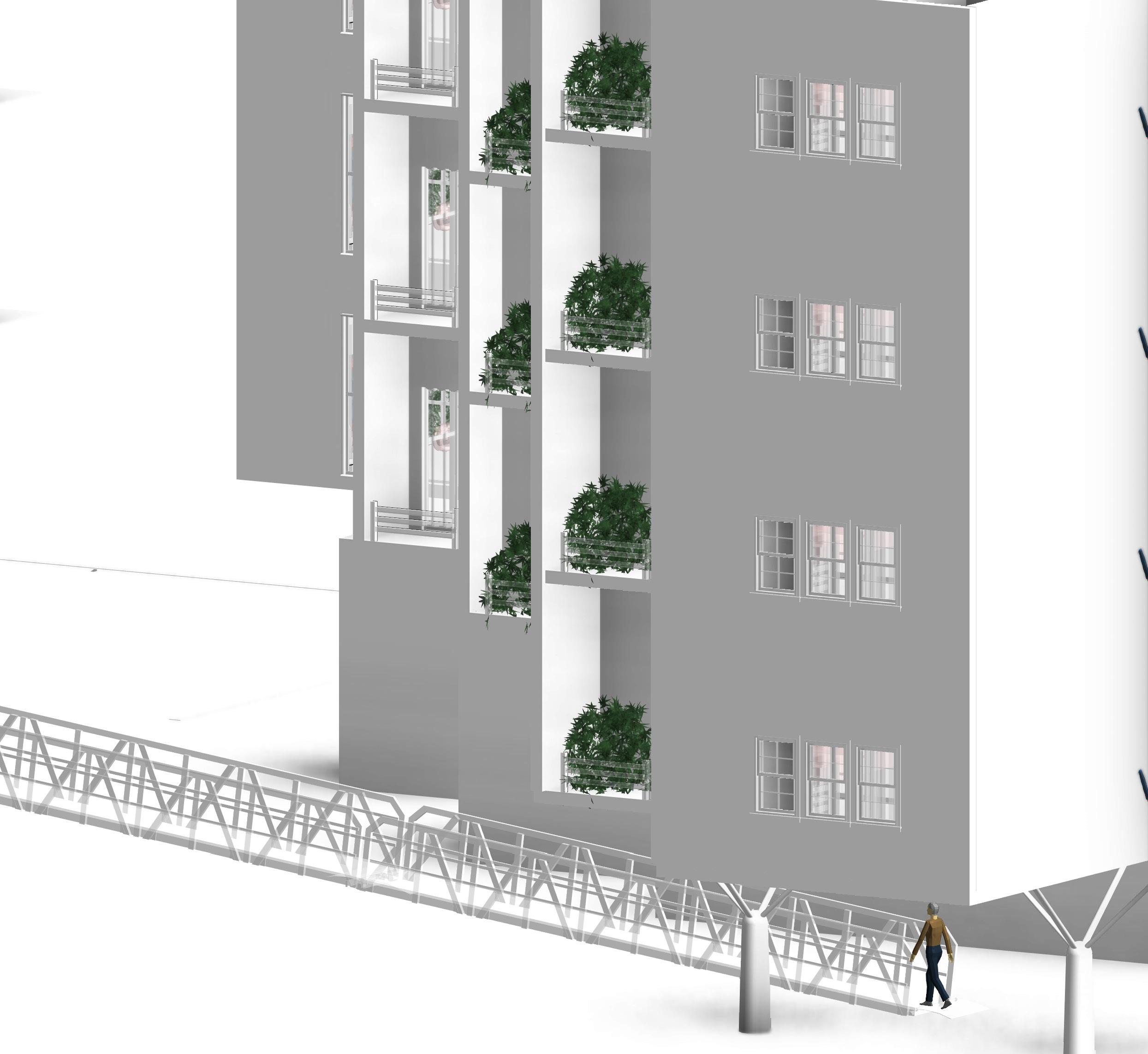
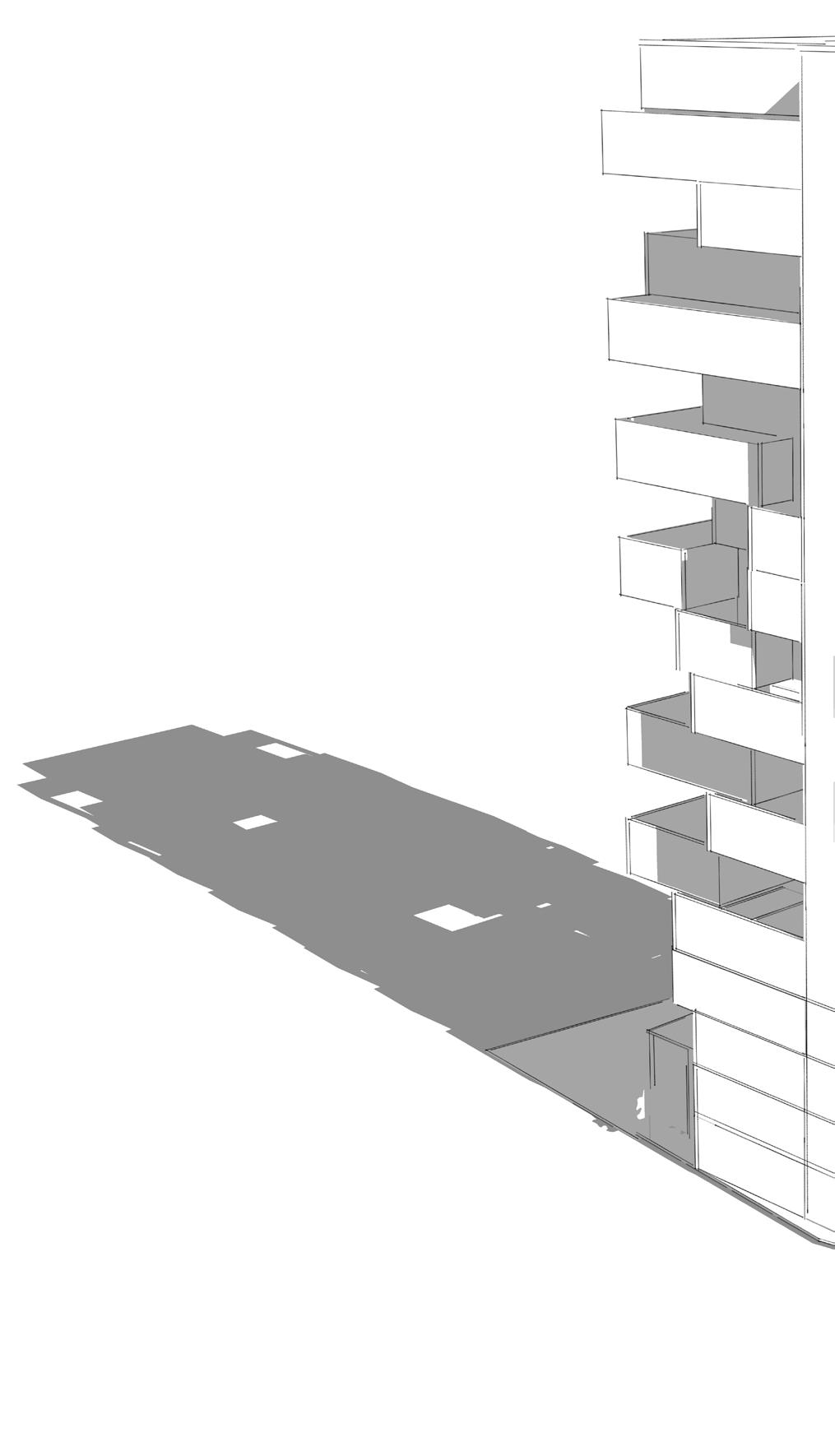
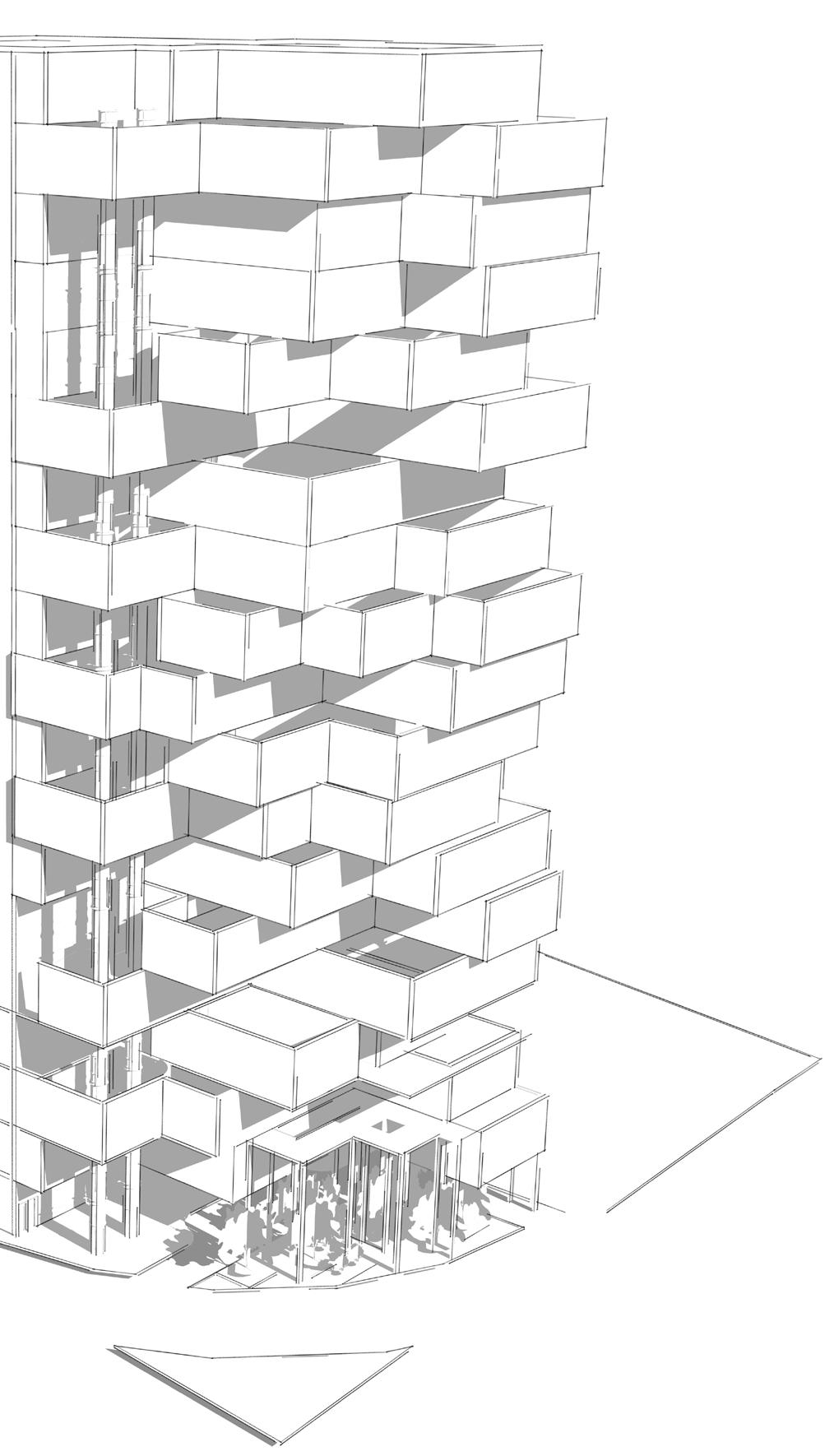

The concept is inspired from the main site feature which is the palm fronds particularly a two opposite palm fronds . Then converted this combination of palm fronds into grid. All functions and main circulation distributed into the grid based mainly on the solar and wind direction study.
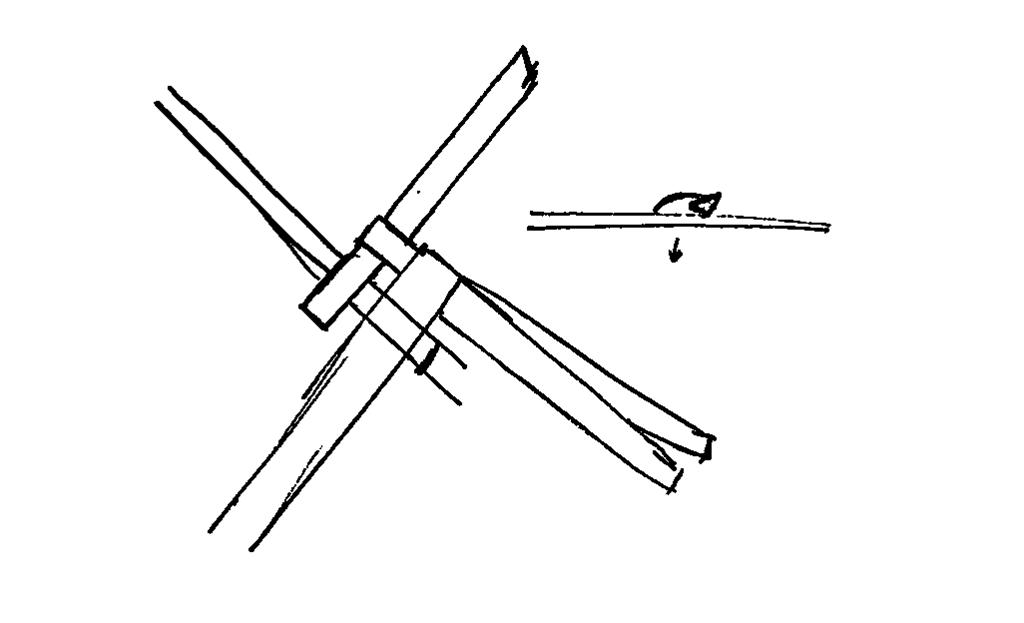


Moreover, a sustainable strategy had been used to enhance and cool down the hot and humid weather of this region by using evaporative cooling through dancing fountain and the tree boundary in the direction of the direct sunlight.
Programmatically, the hotel employs an interweaving of spatial organization. By offsetting the floors, every user is able to experience the spaces of the ‘other’ programs. It is a dynamic flow of user types within the same system, but still separate from one another.
KHOOS

The date palm is the foundation for many crafts of the United Arab Emirates. While the date palm is known for providing the staple food of the region it is the branches and leaves of this tree that are used in the traditional weaving technique known as khoos. Khoos is practiced by both men and women and it involves the weaving or braiding together of date palm fronds to form an object.
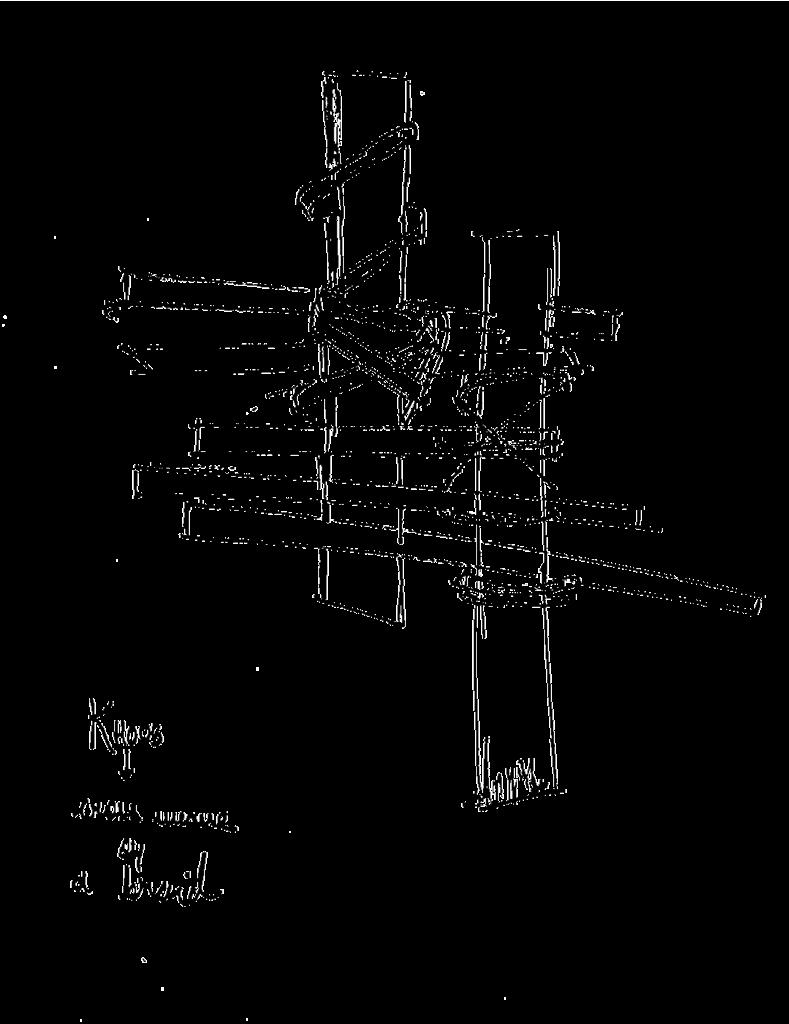


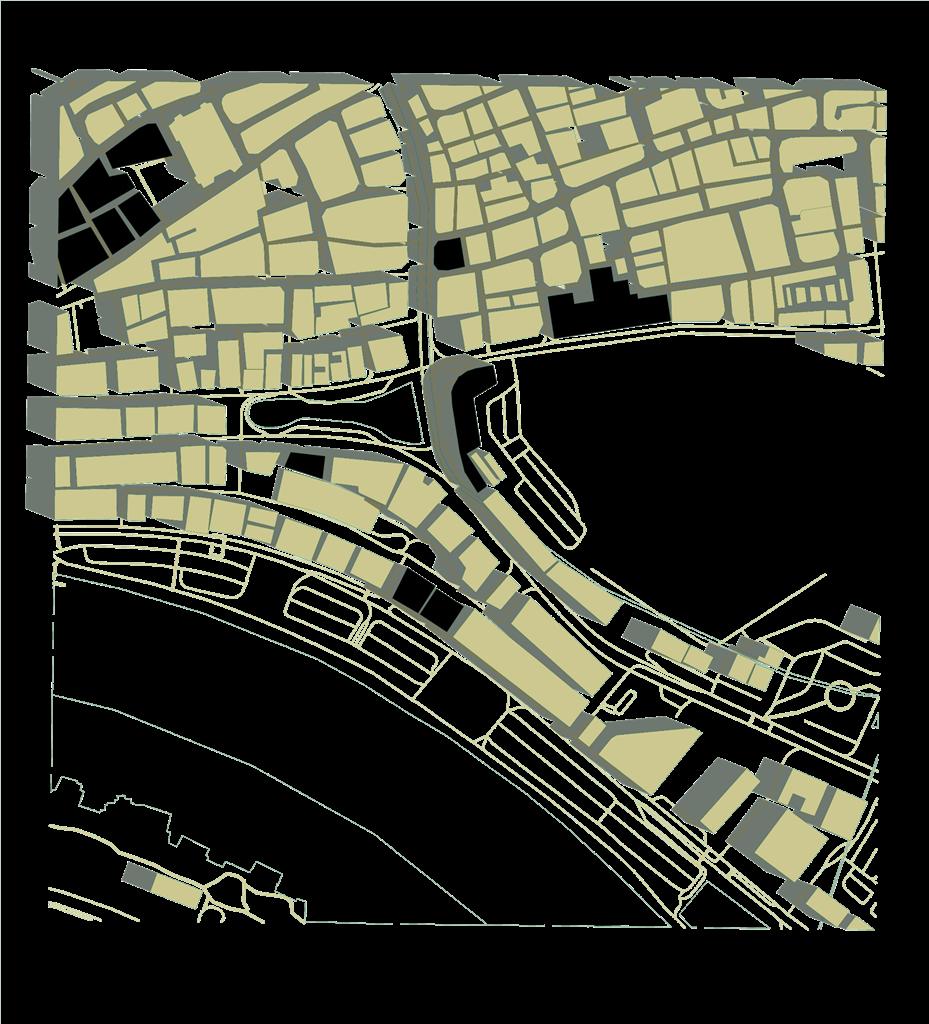
CREATING AN ART HOTEL
ART HOTEL :
Can consists of resort hotels, open spaces for leisure, and cultural exhibitions. The idea is to create a sentimental design work that integrates aesthetics, poetry, humanities, and life philosophy in order to find a peaceful place under one roof, to return to a peaceful lifestyle, to balance art and life in an oriental fashion, and find a way to co-exist with more and less, light and heavy, black and white.
Narrow streets and short distances around the plot area. Towns in the Gulf have traditionally had narrow streets, as their heavy shading reduces temperatures and makes it easier for people to reach their destination by foot.

A - CORNER PLOT

B - NAIF SOUQ
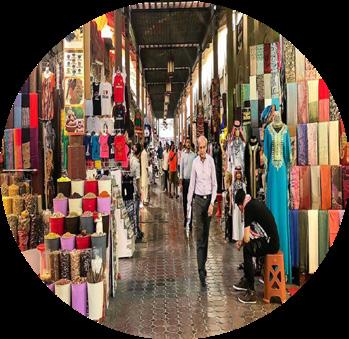
C - COMMERCIAL BANK OF DUBAI
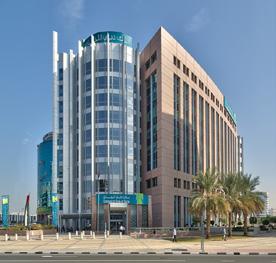
D - TARA HOTEL
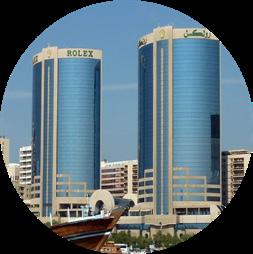
E - JANTA BANK
F - DEIRA TWIN TOWER
Here, the volume can be seen encasing and confiding in the services. Based on color, each frond is divided into various sections. There are always these gaps and overlaps when we weave, and they stand in for the courtyard and service areas of this building. As it rises, the building becomes denser, taking cues from the proximity of the surrounding areas.
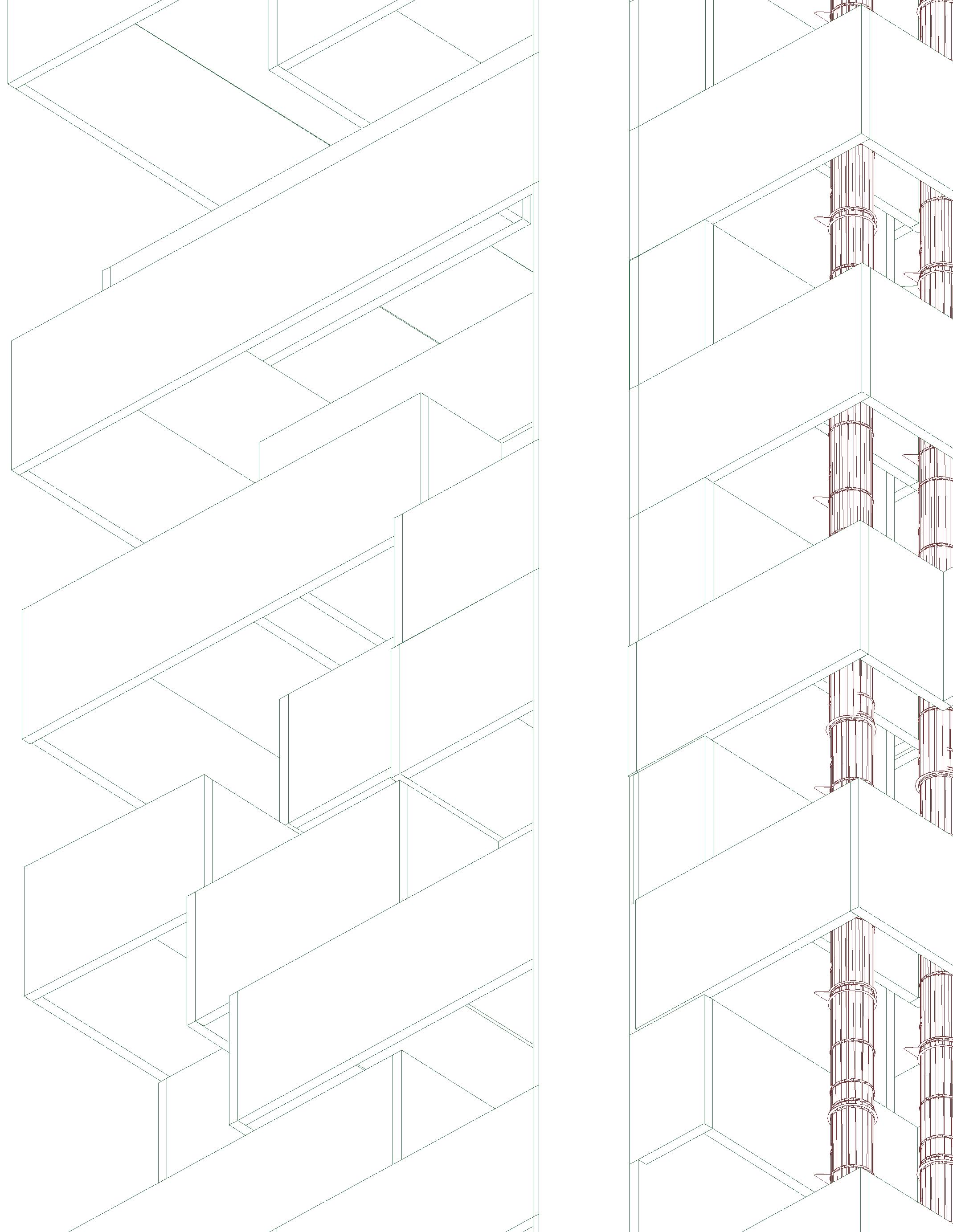
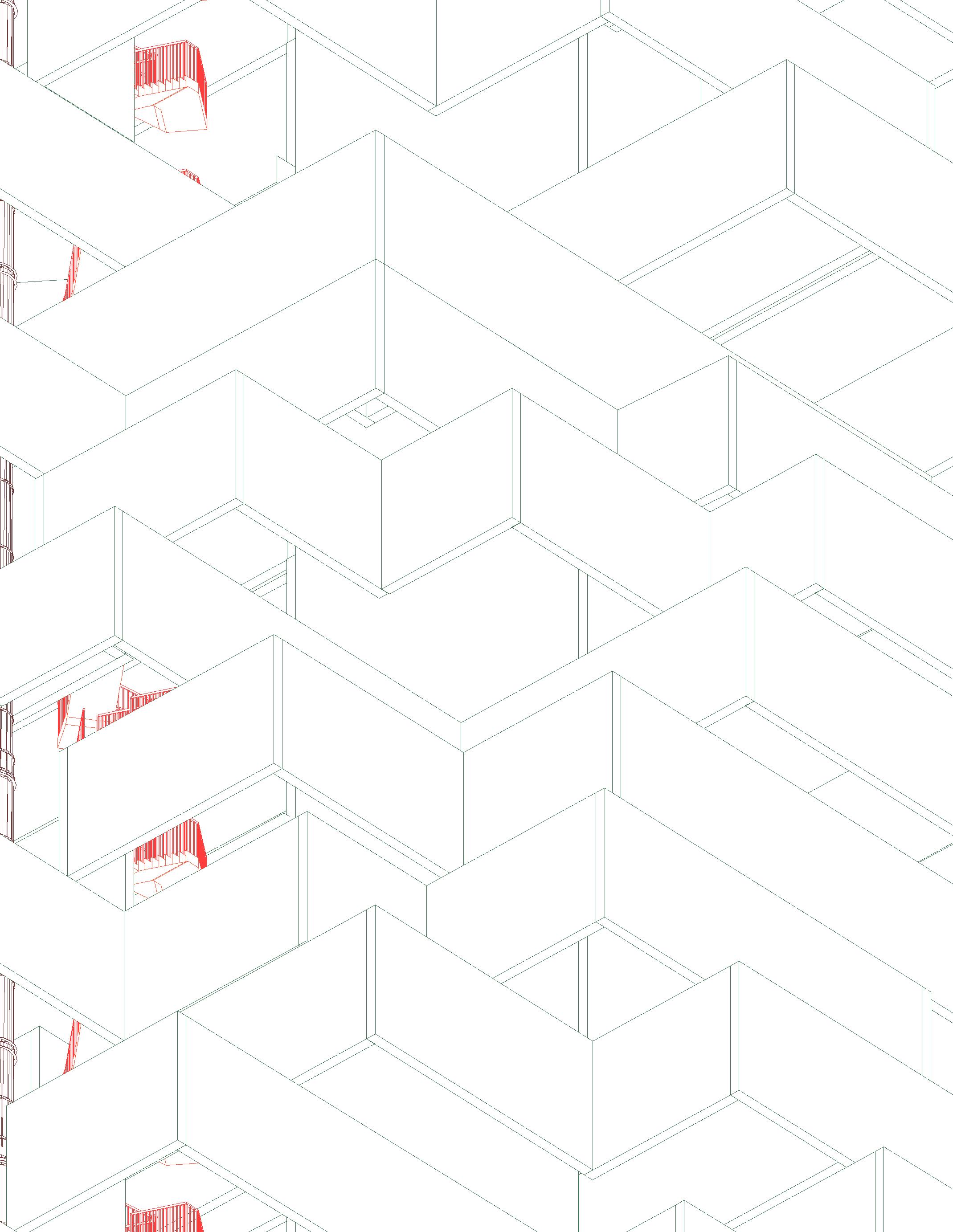
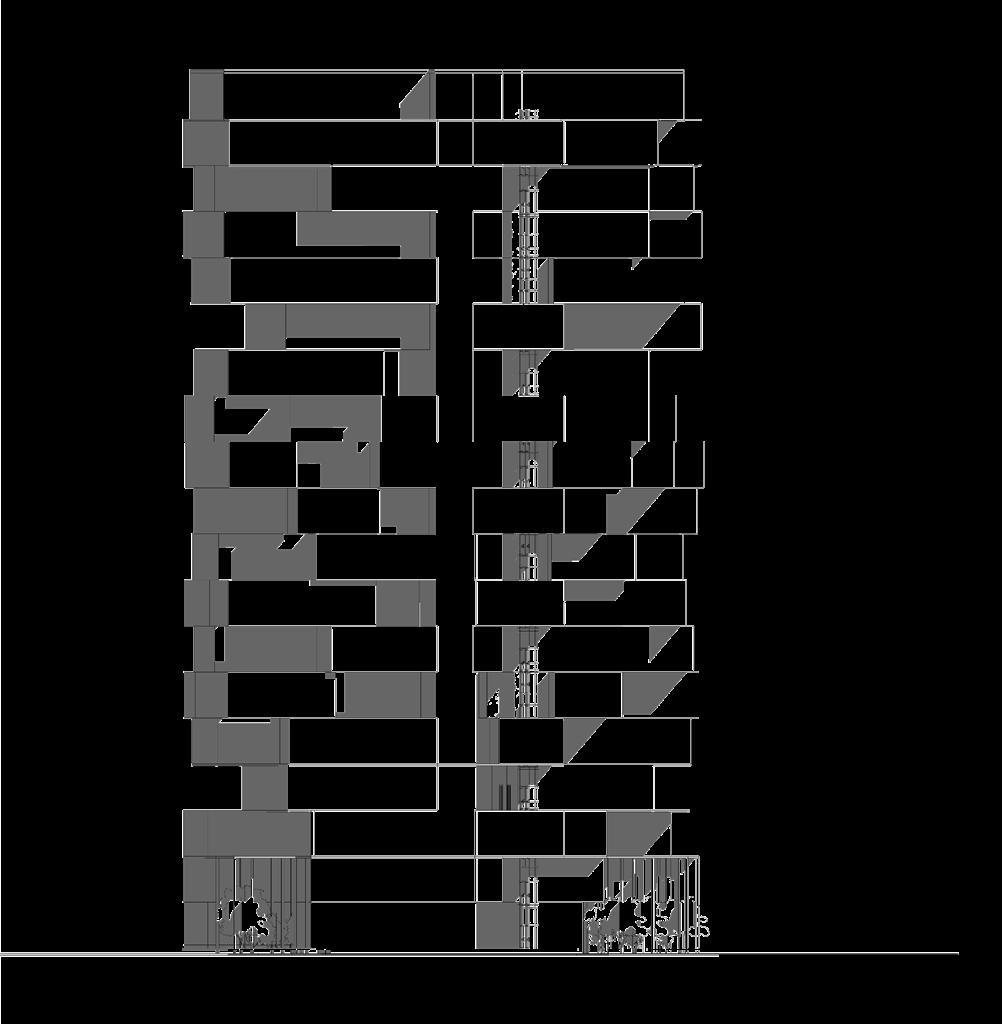
Serving as a transition between the more ordered, reserved bur dubai Street facades and the free- willed movement through the deira tower the Hotel carves out a niche for itself. The shared atrium space forms a connection between the calm, private hotel spaces and the busy, public culinary spaces. Placing the creation and refinement of food on display, Carvings excites the senses of taste and smell to establish a multi-sensory experience in the heart of downtown bur dubai.
The character of the rich spatial journey evolves as visitors move from the bur dubai Street façade, to the large, daylight-soaked atrium, and out to the plaza as the southern facade of the building unfolds out onto the plaza. The project is a skyscraper in Dubai which makes use of the caravanserai typology to begin to inter-lace the hotel and non-hotel program to create new communities and encourage strange and spontaneous cohabitation.
By changing the skyscraper type to one with three atria, or three courtyards - a gym, a spa, and entertainment/hotelwith rooms populated throughout, the hotel can begin to cause friction that the society itself avoids. The towerl is à combination of Hotel, Gym, Spa, The tower begins as three courtyard buildings which mix hotel rooms with the gym, spa, and hotel program. The building shifts to reveal the courtyard, but veils itself in louvres and skews to hide itself from the desert sun.

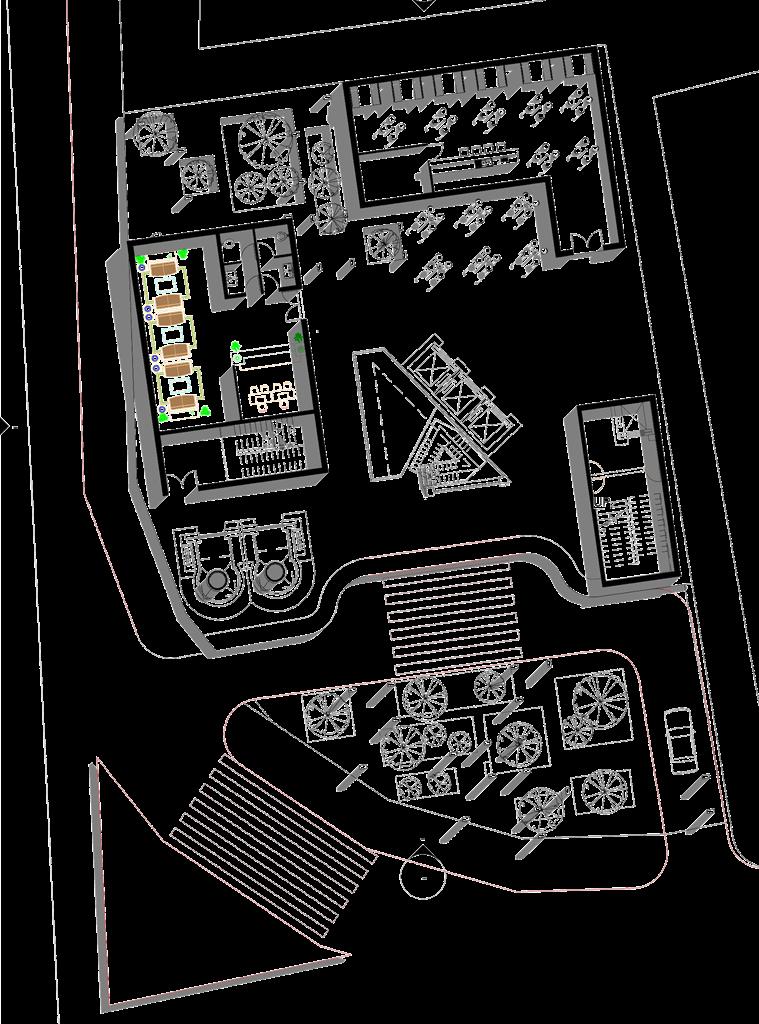
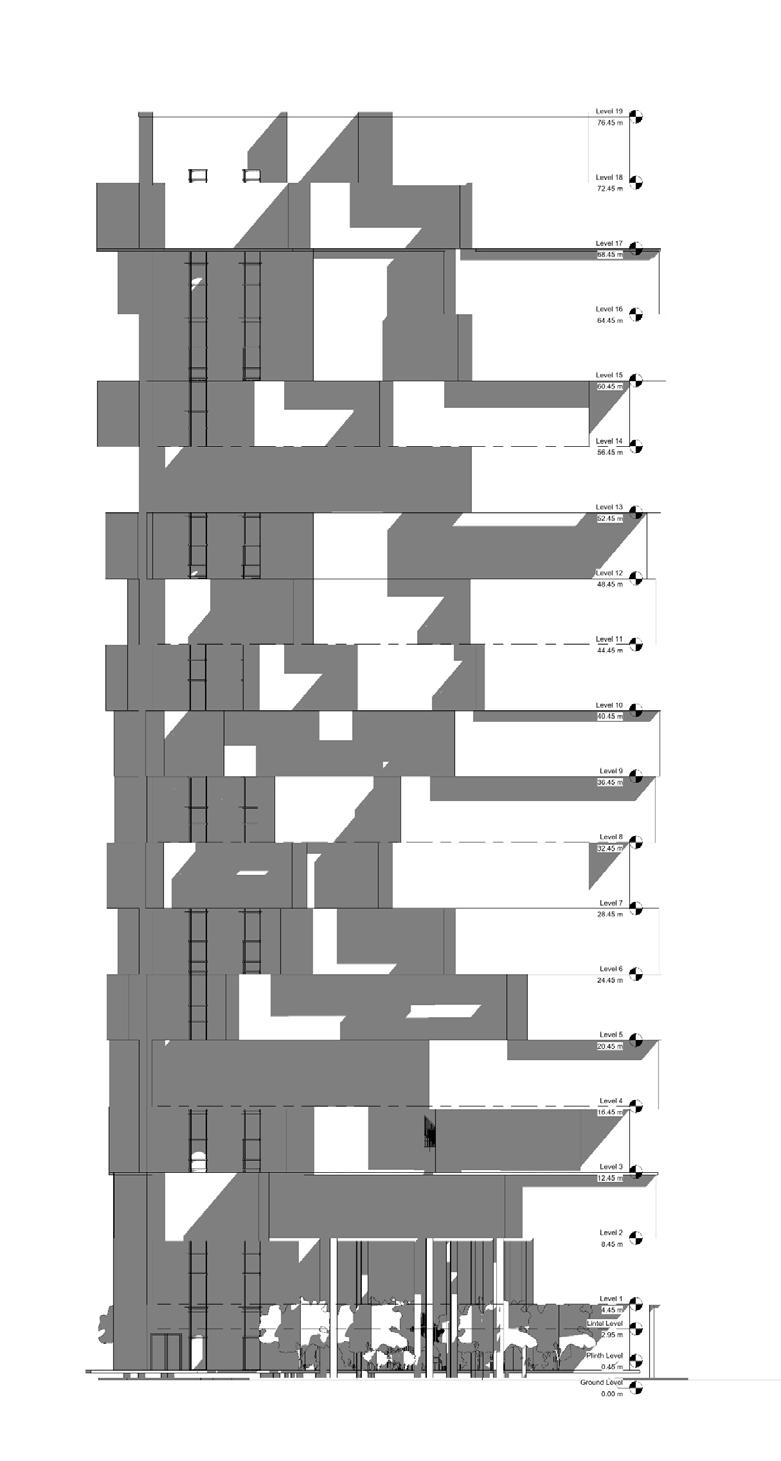
I was born in Mumbai, India, and spent the majority of my life there. I’ve been studying architecture at Amity University in Dubai for the past four years. Buildings have always fascinated me since I can remember. Art and architecture emerged as my strengths as I grew older. My obsessions with music, movies, and people watching serve as sources of inspiration for me. I want to never stop learning, to keep refining my skills, and to improve people’s lives through design.
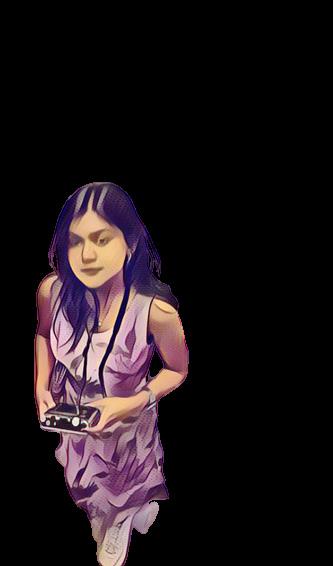
When it comes to architecture, design becomes about the relationship between space and its occupants, giving it the ideal blend of pragmatic and poetry, arithmetic and art, engineering and design. A designer in architecture must have a fundamental understanding of a number of subjects as well as awareness of human behavior and interaction.

2019-2024 - AMITY UNIVERSITY | DUBAI, UAE
BACHELORS IN ARCHITECTURE
SEM 6 (CGPA) : 9.22
2017-2019 - MITHIBAI COLLEGE | MUMBAI, INDIA
HIGH SCHOOL (11TH -12TH GRADE)
2022(AUG) - RHINO & GRASSHOPER | INDIA
DESIGN INTERVENTIONS
MODELING - REVIT
AUTOCAD
RHINOCEROS
SKETCHUP
RENDERING - PHOTOSHOP
ENSCAPE
ADOBE ILLUSTRATOR
INDESIGN
