
Mailing Address: Chaoyang, Beijing,, China Email: qirenlu@gmail.com Cell Phone: +86 13237104210 SELECTED WORKS 2013 - 2022
Q I REN LU
三十幅共一毂,当其无,有车之用。埏植以为器,当其无,有器之用。 凿户牖以为室,当其无,有室之用。故有之以为利,无之以为用。 ——《道德经 十一章》
Put thirty spokes together and call it a wheel; But it is on the space where there is nothing that the usefulness of the wheel depends. Turn clay to make a vessel; But it is on the space where there is nothing that the usefulness of the vessel depends. Pierce doors and windows to make a house; And it is on these spaces where there is nothing that the usefulness of the house depends. Therefore, just as we take advantage of what is, we should recognize the usefulness of what is not. (Morality - Chapter 11, Laozi, BC 500)
PROFESSIONAL WORKS
CHINA, NEW INTERNATIONAL EXHIBITION CENTRE PHASE II [ SD TO UNDER CONSTRUCTION ]
CHINA, TENCENT GROUP SHENZHEN HEADQUARTERS COMPETITION
DESIGN
ACADEMIC & RESEARCH WORKS
SLEEVE
HIKING POD - COMPUTATIONAL SIMULATION AIDED ORIENTATION FINDING STUDY
ROBOT
STRUCTURAL DISCRETE RESIDENTIAL COMMUNITY DESIGN
COMMERCIAL COMPLEX AND TOWER BUILDING
OTHER EXAMPLES
[SQUAMA] / [COVER] / [HUG] / [HORIZONTAL SCAFFOLD]
OTHER WORKS
RENDERING WORKS
CONTENTS
ESCAPE
NEW
WOODED
PLANKING PATTERNS PRINT FAST PILE HIGH
KOWLOON WALLED CITY LAYERS
CURVE SURFACE DISCRETIZATION
ROBOT
, CHINA COMMUNICATIONS CONSTRUCTION COMPANY SHANGHAI HEADQUARTERS COMPETITION
, GENEVA HUG CHILDREN’S
COMPETITION SOUTH KOREA, P641 & NC SOFT HEADQUARTERS COMPETITION SLOVENIA, LJUBLJIANA BUS DEPOT
BUDAPEST
, YONGKANG CULTURAL CENTRE
, MELCO YOKOHAMA IR INTEGRATED CASINO
RESORT
, HANGZHOU QIANTANG NEW DISTRICT YUNFAN COMMUNITY MASTERPLAN DESIGN DEVELOPMENT
ZHENGZHOU INTERNATIONAL CULTURAL AND CREATIVE INDUSTRY PARK CORE AREA DETAILED URBAN
BEIJING HUTONG RECONSTRUCTION COMPETITION DOUBLY
&
MANUFACTURING CHINA
SWITZERLAND
HOSPITAL
COMPETITION HUNGARY
CATHOLIC EPISCOPAL UNIVERSITY CAMPUS REGENERATION COMPETITION (PPEK) CHINA
COMPETITION RFQ JAPAN
&
CHINA
CHINA
CHINA, OPPO SHENZHEN HEADQUARTERS COMPETITION
NEW INTERNATIONAL EXHIBITION CENTRE TENCENT HEADQUARTERS MELCO’S YOKOHAMA IR YONGKANG CULTURAL CENTRE** PPEK UNIVERSITY LJUBLJIANA BUS DEPOT P641 & NC SOFT HEADQUARTERS GENEVA CHILDREN’S HOSPITAL OPPO HEADQUARTERS CCCC HEADQUARTERS ZHENGZHOU CULTURAL PARK YUN FAN COMMUNITY
3D CLAY PRINTING RENDERING WORKS FROM 2016 TO 2019 DEVELOPER OF GRASSHOPPER PLUGIN ON FOOD4RHINO & COLUMNIST OF GRASSHOPPER SKILL ARTICLES ON DASHUINIU & ZHIHU
QIREN LU (KIERAN)
PROFESSIONAL WORK EXPERIENCES
3/20215/2019-9/2019
Zaha Hadid Architects Architectural Assistant

(3/2021 - 12/2021) in London Office (12/2021 - ) in Beijing Office
Intern
I participated in a total of 11 competitions and 1 built project in Zaha Hadid Architects, experiencing RFQ, competition, preSD, SD and DD, CD, CA stages of the projects. Apart from working on general tasks such as coordination with clients and consultants, analysis, massing study, 3d modeling, project drawing, inhouse rendering, diagram drawing, etc, I was also responsible for the facade design and facade development.
In the New International Exhibition Centre II project, I played the main role in the geometry rationalization and facade panelization. I also took responsibility for the facade design in the Tencent HeadQuarters competition, Yongkang Culture Center competition, Melco Yokohama competition, etc.
EDUCATION
9/2019-12/2020 2018-2019 2017-2018 2013-2018 2018 2017 2015
University College London - The Bartlett MArch. - Design for Manufacture with Distinction & Awarded the Bartlett Medal with the highest grade
University of Dundee - Duncan of Jordanstone College of Art & Design
Master of Architecture [RIBA PART2] with Distinction
University of Dundee - Duncan of Jordanstone College of Art & Design


Bachelor of Arts in Architectural Studies [with Hons][Joint program with Wuhan University]
Wuhan University
Bachelor of Architecture [with Distinction]
[+ WORKSHOP:]
Digital Future, Tongji University, Shanghai, China
AA Visiting School, Shanghai, China
Planning Mess, Wuhan University, Wuhan, China
SKILLS
Apps| Basic Novice Intermediate Advanced Competent


Grasshopper3D

Rhinoceros3D C# Script C# Python Script Sketch Up VRay for RH/SU/3Ds Lumion Photoshop Illustrator Indesign Premiere AutoCAD Revit Maya




3ds Max Processing3





Office Word/Excel/PowerPoint

4
AWARDS
2021 2019 2018 2017 2016
The Bartlett Medal, The Bartlett. UCL
Distinction, March. The Bartlett. UCL
Distinction, MArch. University of Dundee
Distinction, BArch. Wuhan University
Global Excellent Scholarship, University of Dundee, Dundee, UK
4 Years of First Class Excellent Scholoarship, Wuhan University, Wuhan, China
4 Years of Outstanding Student Award, Wuhan University, Wuhan, China
Sliver Award, University Students Entrepreneurship Competition in Hubei Province (Public Welfare), Hubei, China
2nd Prize, University Students Outstanding Scientific Research Achievements in Hubei Province, Hubei, China
3rd Prize, 9th National Energy-saving and Emission Reduction Practice Competition, Zhenjiang, China
1st & 2nd Prize, 8th National Energy-saving and Emission Reduction Practice Competition, Haerbin, China
RESEARCHING
2017 2016
Cellular Automata Base Architectural Design, Wuhan University, Wuhan, China
Float Ultrasonic Cleaning Device Project, Wuhan University, Wuhan, China
OTHER WORKS & EXPERIENCES
2020 2020 2019-2020 2019-2020 2019,2018 2018 2018 2017 2017 2016 2016
Developer, “ChopChop” & “Magnifier” Plugin for Grasshopper3d on Food4Rhino.com
Columnist for Grasshopper Technical Article, Dashuiniu Wechat Public Account / Zhihu
Project Tutor, YuanJie Education Project Tutor, ICF Education Degree Show, University of Dundee, UK
Host of Graduation Ceremony, Wuhan University, Wuhan, China
LAGI 2018 Competition, Melbourne, Australia
Organizer & Tutor, 4 Universities Joint Parametric Fabrication Workshop (WUH, HUST, WUT, HUT), Wuhan, China
Sponge City Researching Project, Jiaxing, China
President of Student Union, the College of Urban Planning of Wuhan University, Wuhan, China
Organizer, 2 Universities Joint Parametric Fabrication Workshop (WHU, HUST), Wuhan, China
PATENTS
2016 2016
A Kind of Light Energy Driven Aeration Flocculation Water Purification Device
The 3rd Author Patent Number: ZL201620002876.4
Float Ultrasonic Cleaning Device
The 4th Author Patent Number: ZL201620106319.7
5
[NEW INTERNATIONAL EXHIBITION CENTRE]
China, New International Exhibition Centre Phase II [ SD to UNDER CONSTRUCTION ]

Participated in the full facade SD and part of DD & CD & CA stage of the project
Site Location: Beijing, China
2022.3 - 2022.12
I participated and played the main role in the rationalization and panelization work in the NIEC project.
Also, I worked on the coordination and communication with the clients, LDI, facade consultants, render companies, and different internal design teams, etc.
Moreover, I toke the main responsibility of facade design, presentation to the clients, renderings review, inhouse renderings, diagram drawing, and 3d modeling etc.
Renderings Envelope System


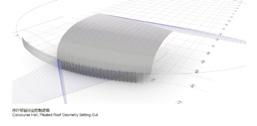





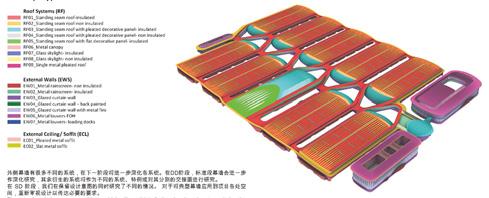
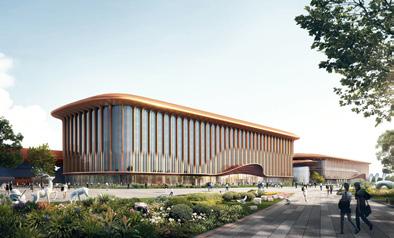
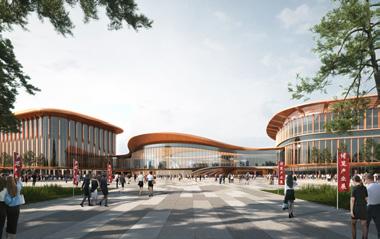
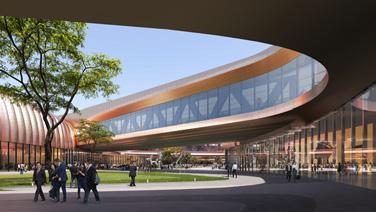

Exhibition Hall Rationalization - Geometry Set Out
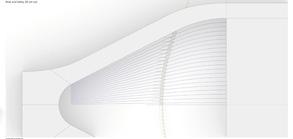
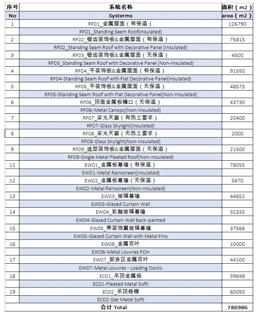

7
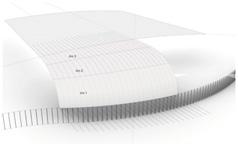
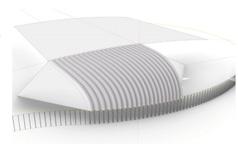
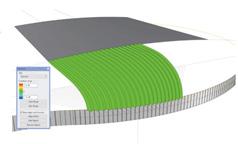
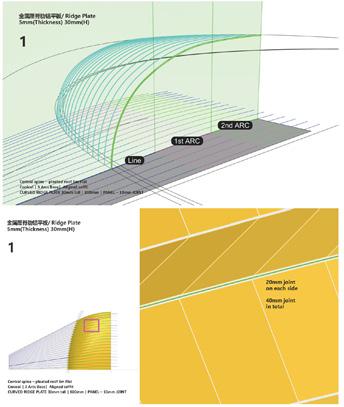
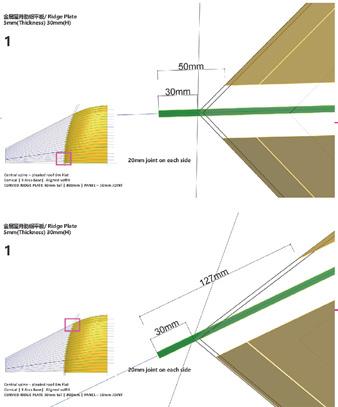
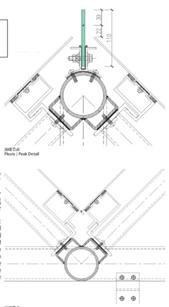
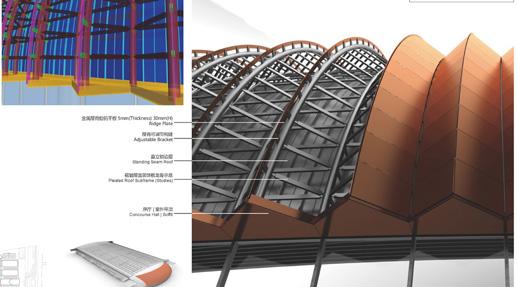
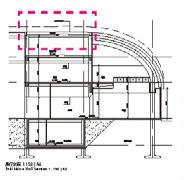
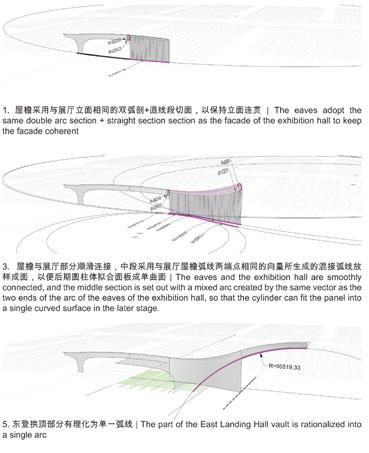
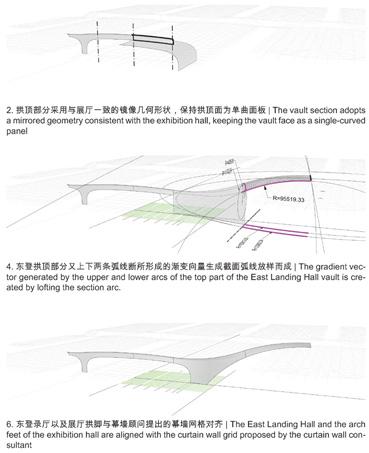

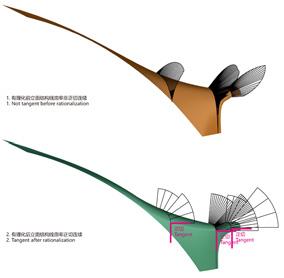
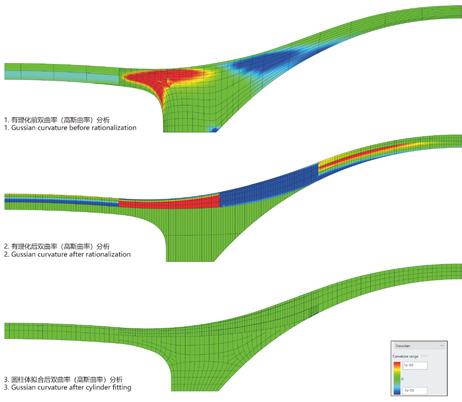
8
Rationalization - Geometry Set Out East Landing Hall Rationalization - Geometry Set Out Geometry Comparison - Before & After Rationalized - Geometry Tangent Check 1. Original Geo. 2. Rationalized 3. Cylinder Fitted Panels Doubly Curved Area Comparison - Gaussian Curvature (±1e-09 Threshold)
Pleats Panelization Pleats & Ribs’ Structure
Pleats
Ribs Rationalization &
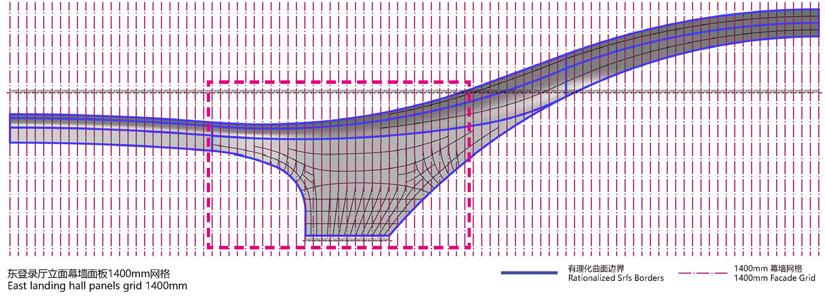



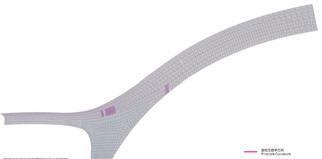

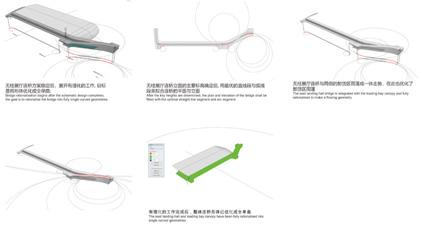
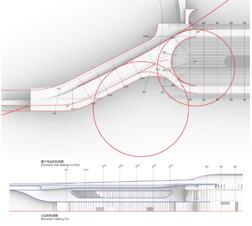

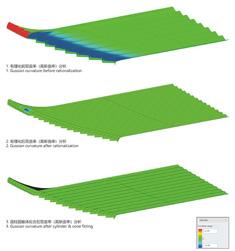
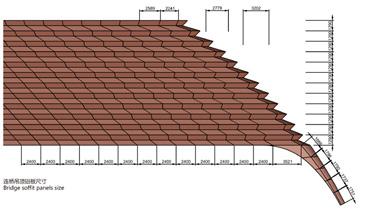
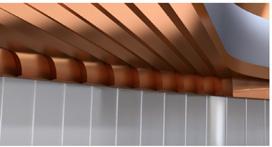
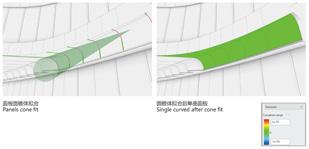
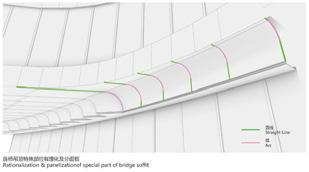
9
& Reference Grids - 1400mm
Dimensional Manufacturability Analysis
Cylinder Fitting & Smoothness Analysis
Out
Rationalization - Geometry
Soffits Panels Panels Cone Fitting
- Gaussian Curvature
1. Maximize panel size
2. No panel
3. No sharp angles 4. No tiny panels 5. Respect the massing
Panelization
Panels’
Panels
Bridges Rationalization - Geometry Set
Bridges Soffits
Set Out
Bridges Soffits
Panelization Principle:
(1.4m(<1.6m) * 3m)
edges length goes to 0
flow
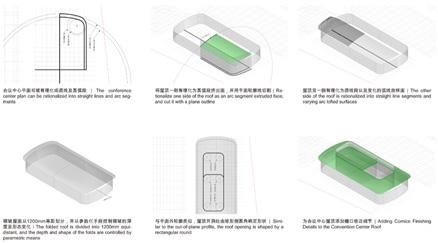
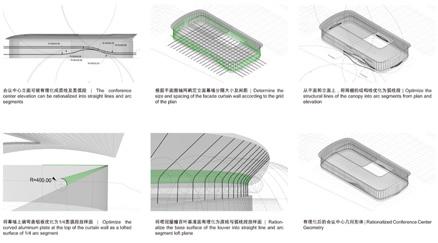
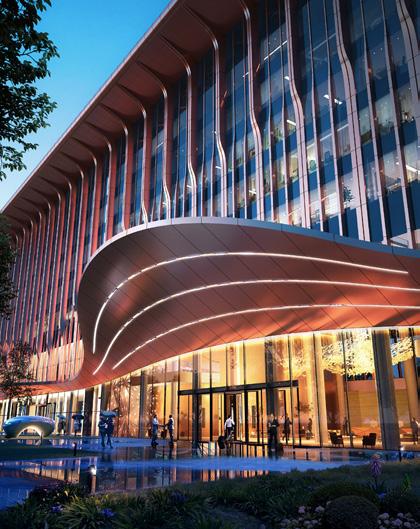
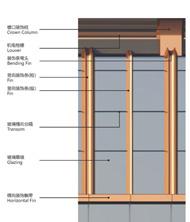

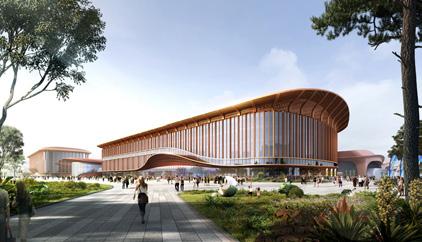
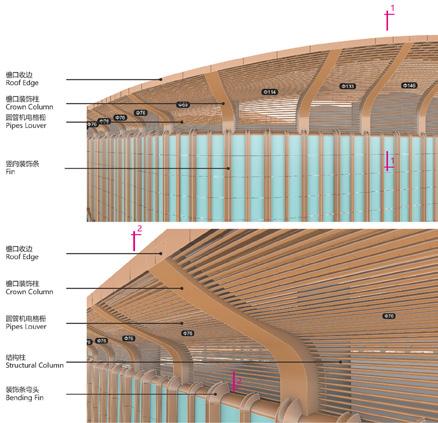
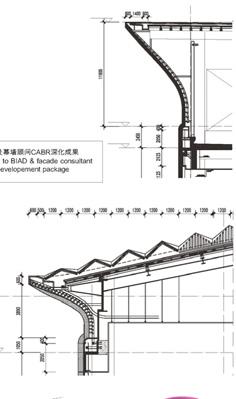
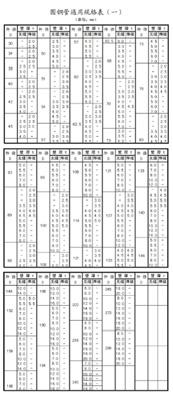
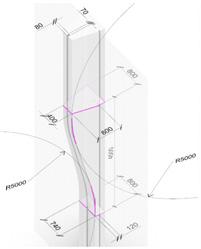
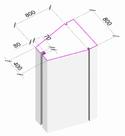
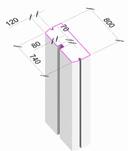

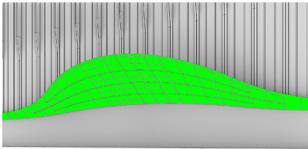
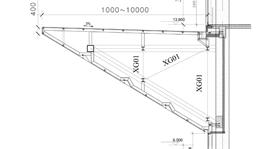
10
Conference Centre Rationalization - Geometry Set Out Hotel Entrance Canopy
Hotel Fins Rationalization
CC Tower Crown Louvers
Fins Section Profile Facade Elements
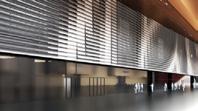
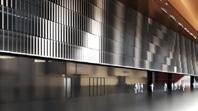



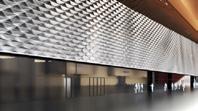
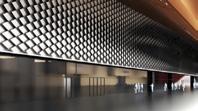
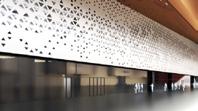
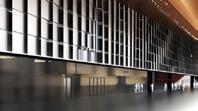
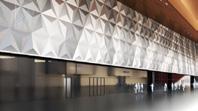
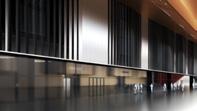
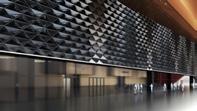
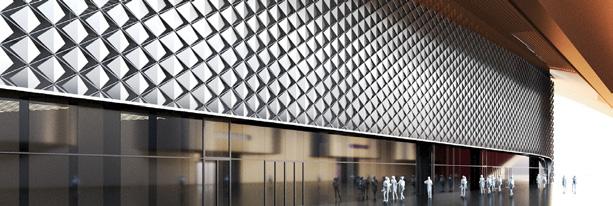
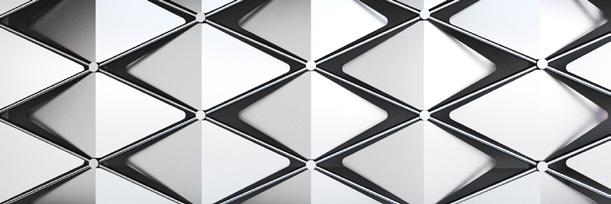
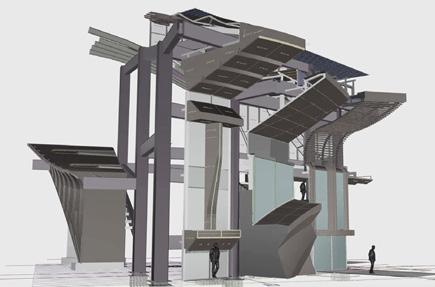

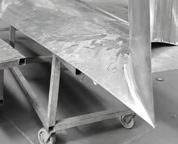
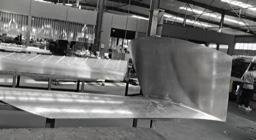
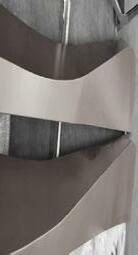
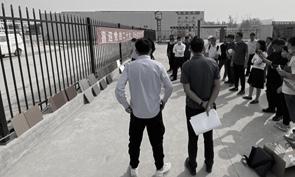

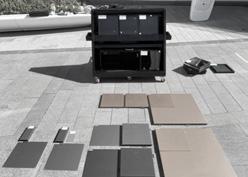
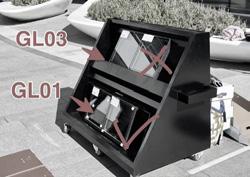
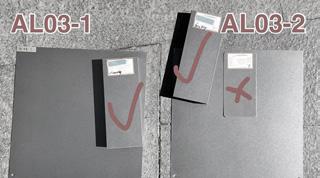
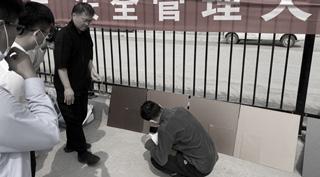
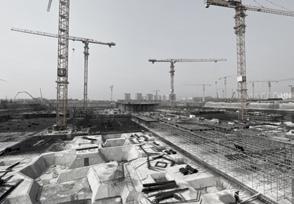
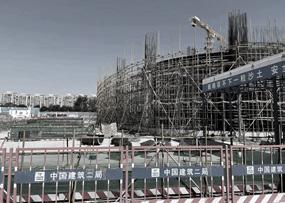
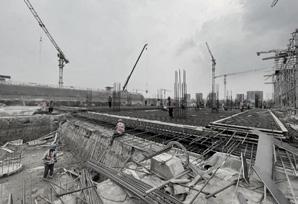
11
East Landing Hall South-North Elevation Design Revision
East Landing Hall South-North Elevation Selected Option
Material Samples Select & Check Site Inspection
VMU Model & Construction Progress
[TENCENT HEADQUARTERS]
China, Tencent Group Shenzhen Headquarters Competition
Participated in full period of the competition Site Location: Shenzhen, China 2021.12 - 2022.4
In Tencent Headquarters Competition, I worked on the massing study, facade design, the frame of the presentation and submission files, diagram drawing, renderings review, inhouse renderings etc.
It is worth mentioning that I worked on the facade design schemes for all the massing options, and the “breathing facade” option was selected as the final submission scheme.
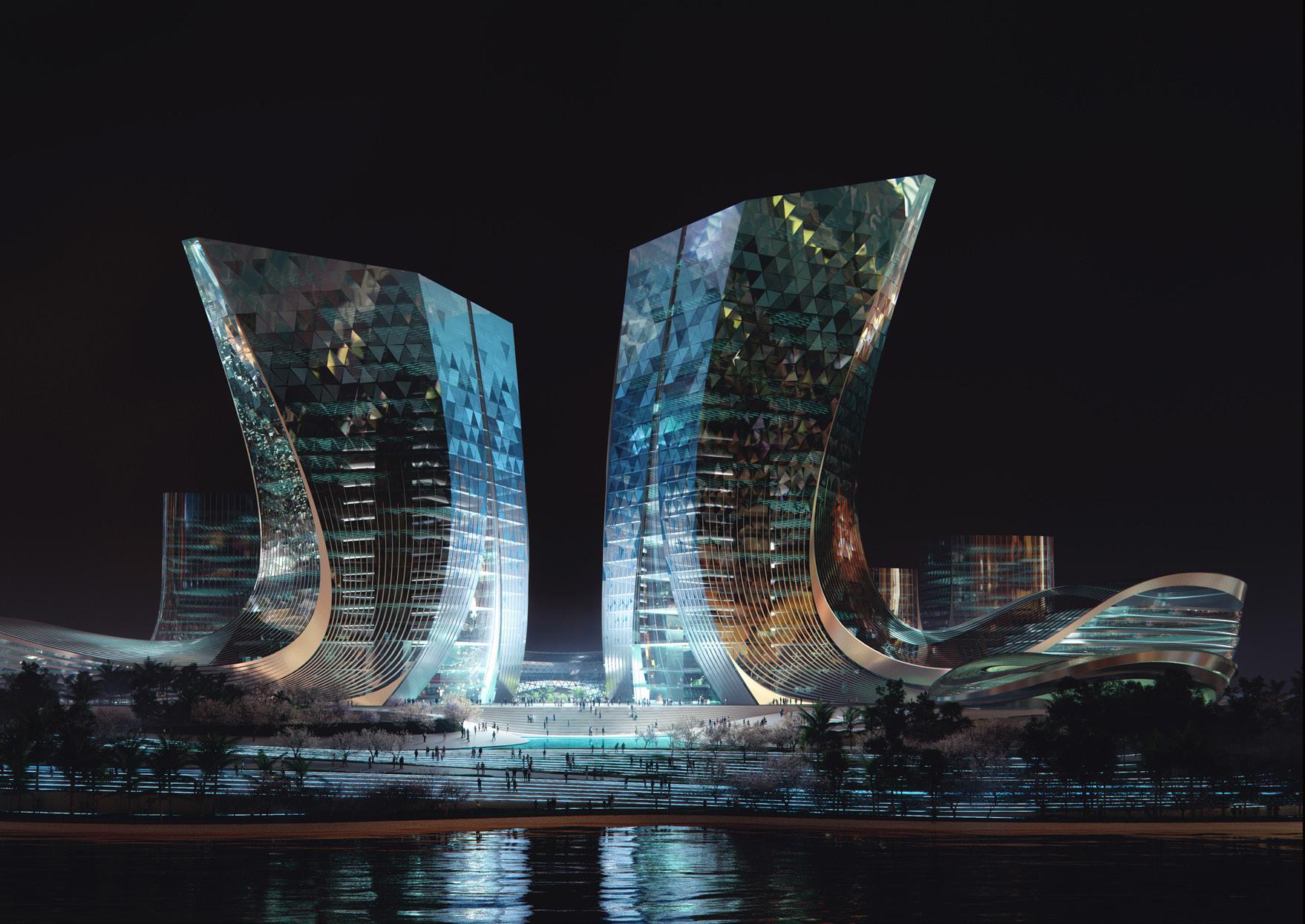
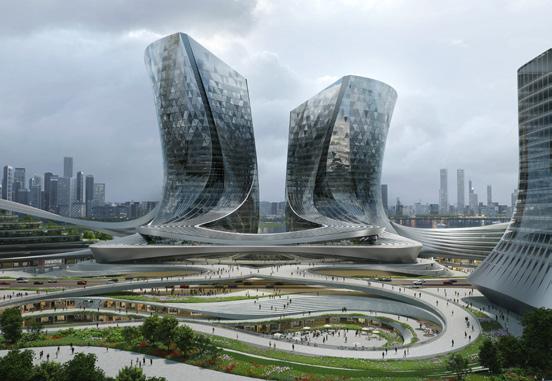
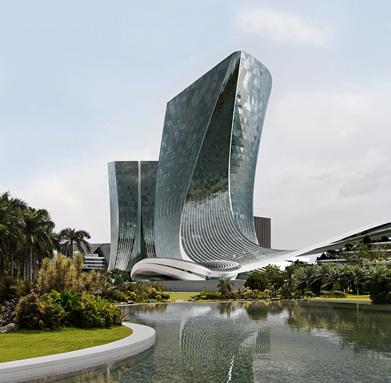
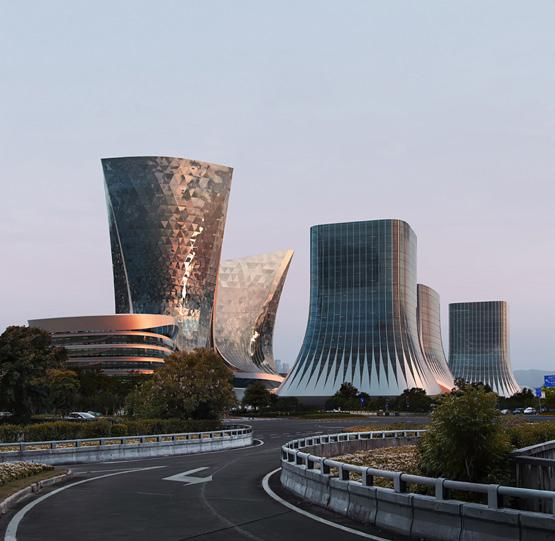



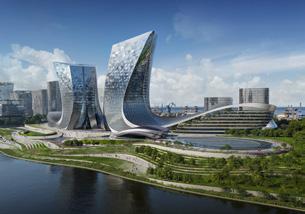
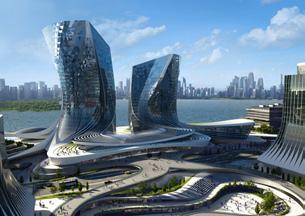
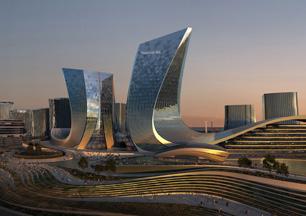
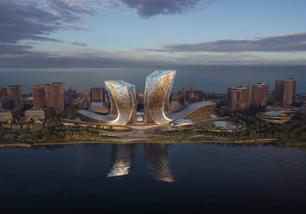
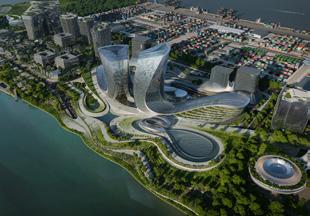
13
Renderings
Massing & Options Study Large Site Plan
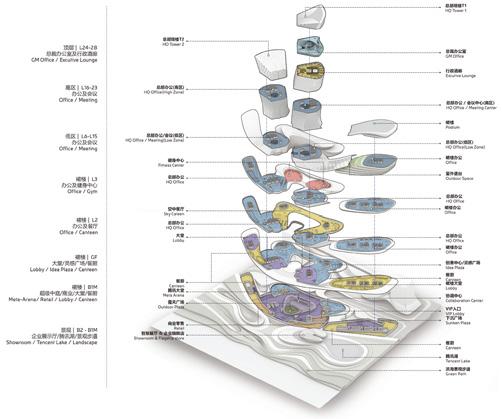
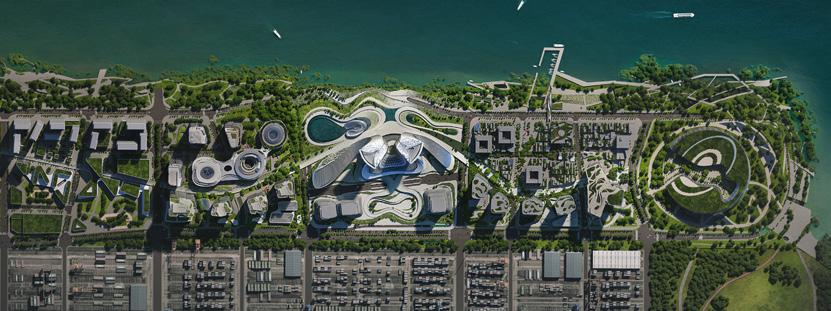

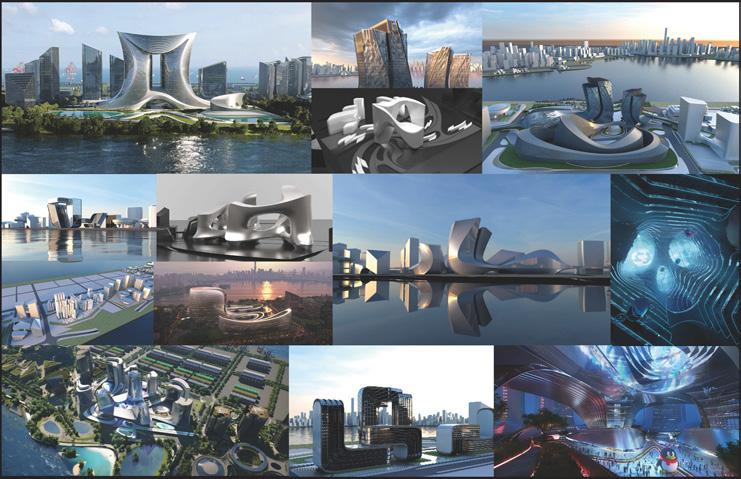
Programme Main Lobby
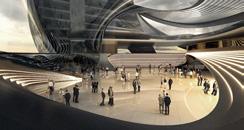
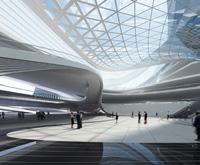
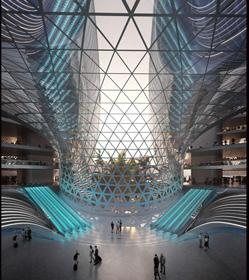
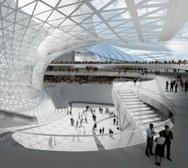
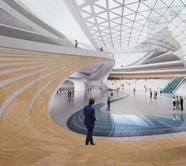

14
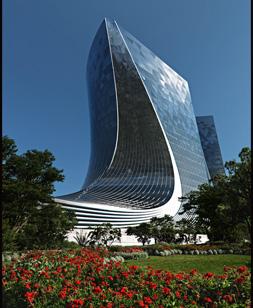

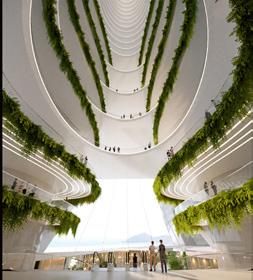
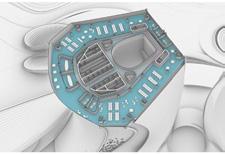

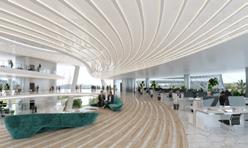
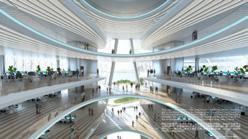
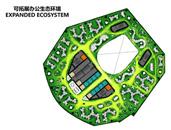

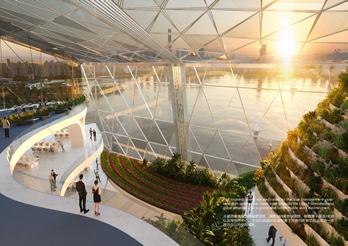

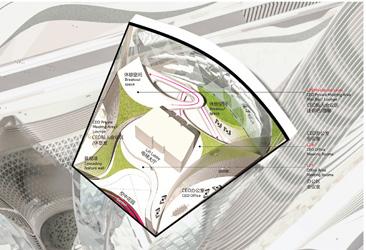
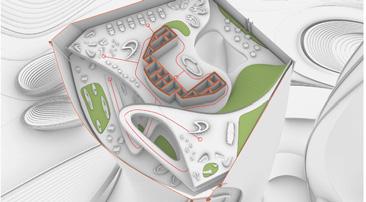
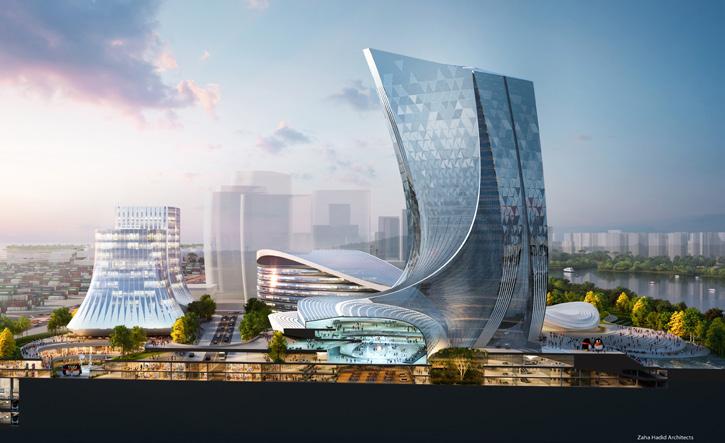
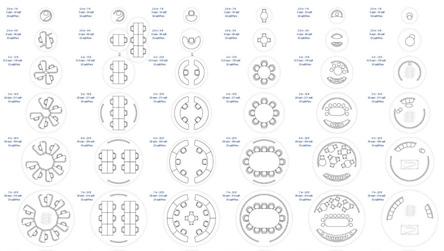
15
Flexible Office Space Office Towers
Atrium & Office Renderings
Office Environment Anaylsis
Roof VIP Lounge
Section
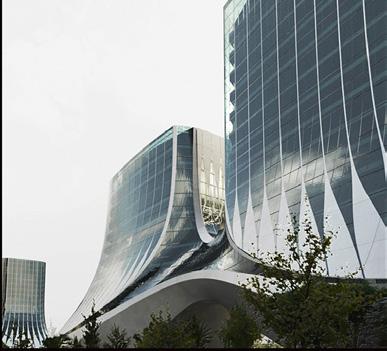
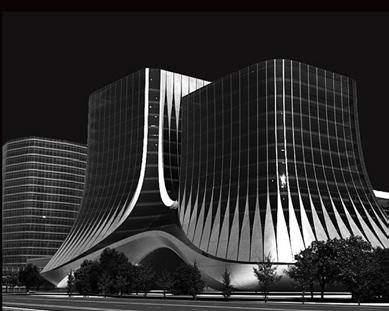


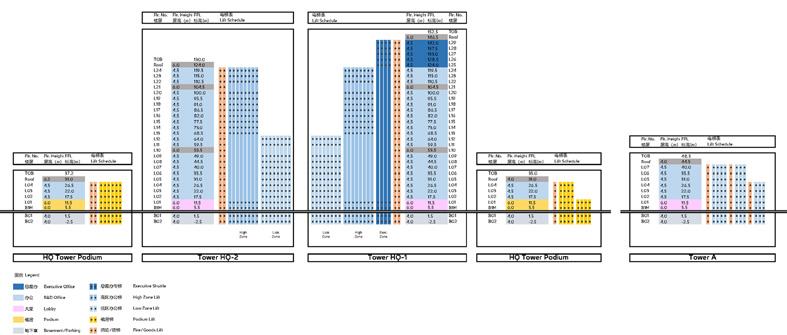
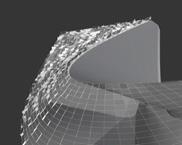
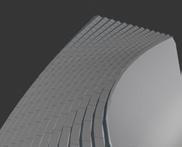
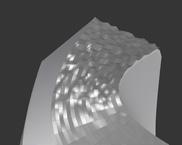
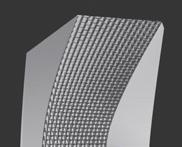
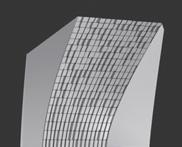
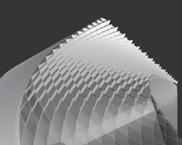
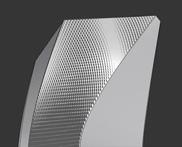
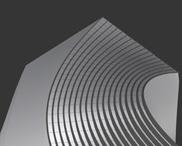
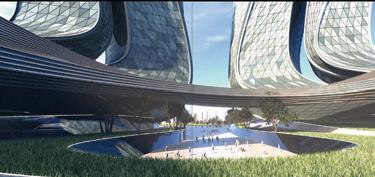
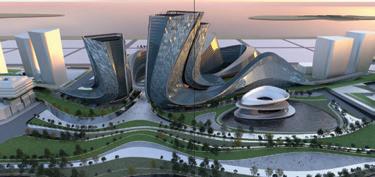
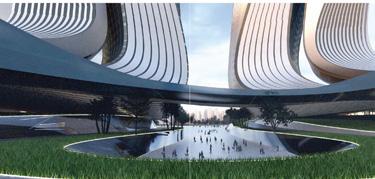
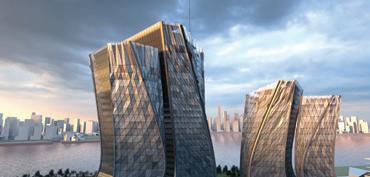

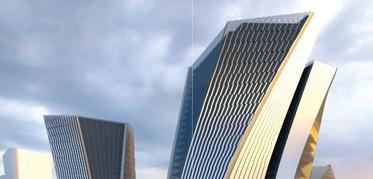
16
Buildings Facade Design Options Sketch Facade Design wip Option1 Facade Design wip Option2 Vertical Transportation
Other
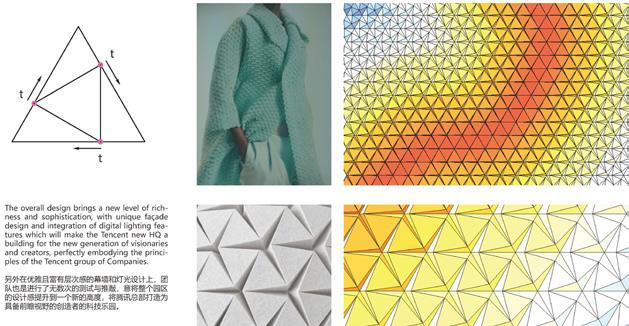

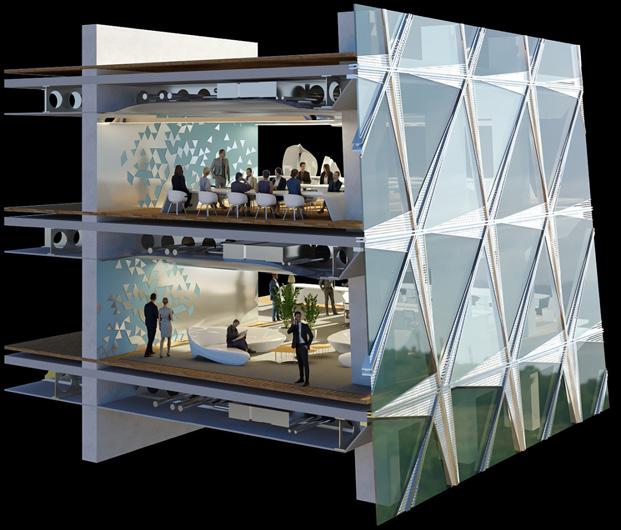
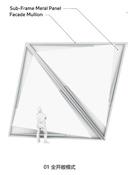
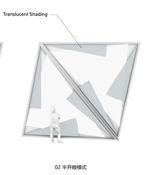
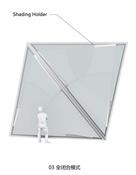
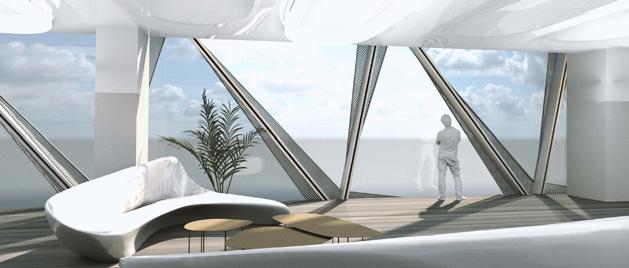
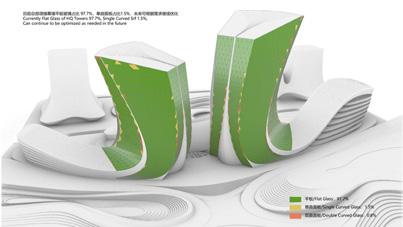



17
Facade Concept - Breathing Facade
Facade Renderings
Facade Section
Facade Panels Analysis
Facade Area
Shading
[MELCO’S YOKOHAMA IR]
Japan, Melco Yokohama IR Integrated Casino & Resort
Participated in the full revision stage of the project Site Location: Yokohama, Japan 2021.3-2021.7
The Melco Yokohama project was the first project after I joined ZHA London office.
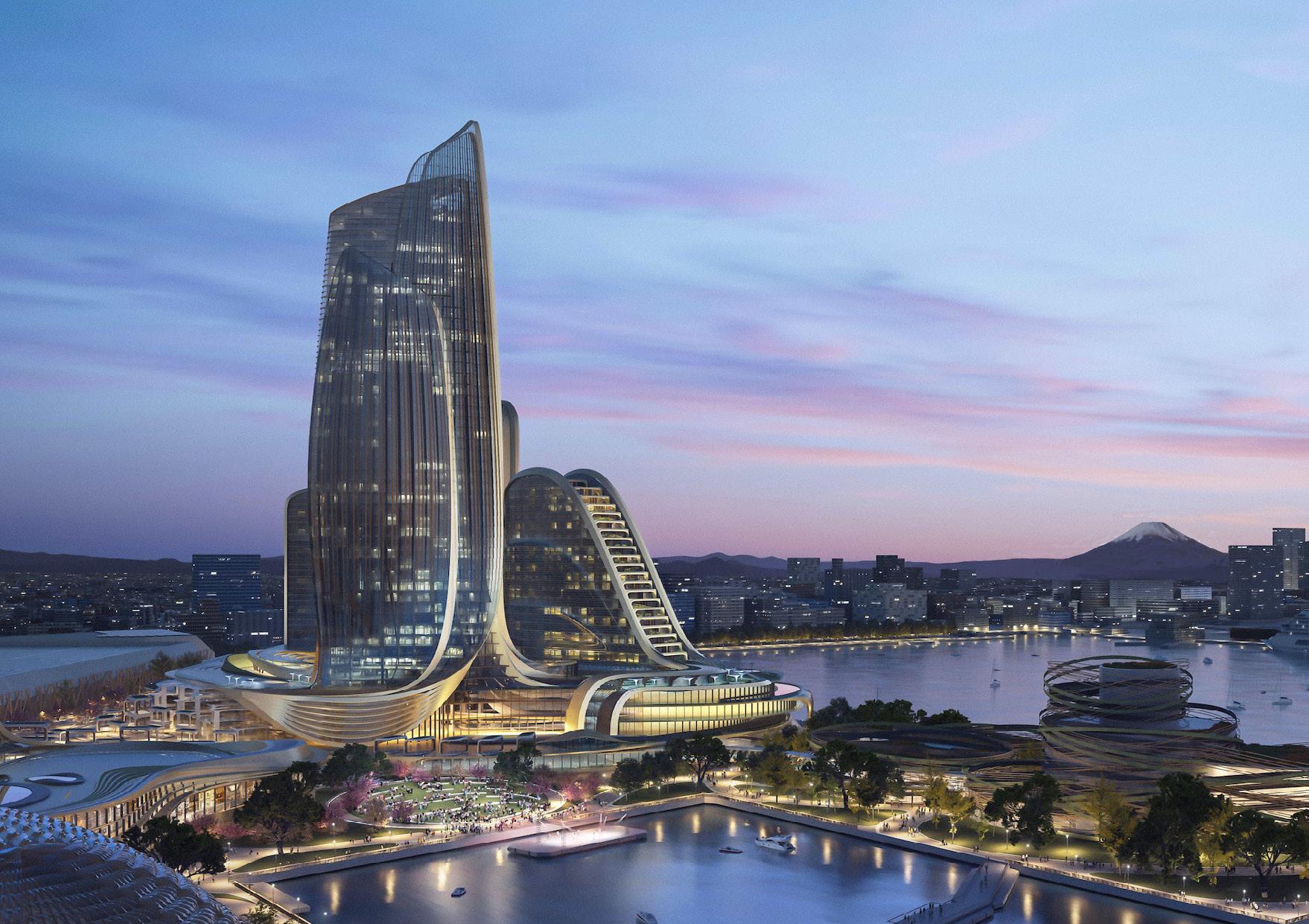
I toke the main responsibility for the parametric framework and analysis, facade design of the four tower buildings, parametric room bays generating workflow, rationalization and panelization of the iconic tower, room bays area rationalization.
I also worked on inhouse renderings, diagram drawings, elevation drawings & 3d modeling etc.
Elevation




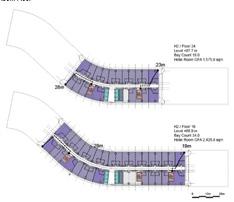



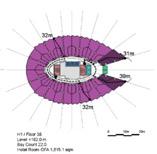

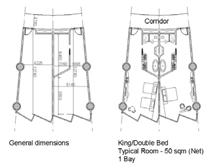
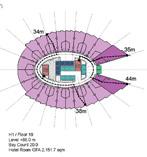
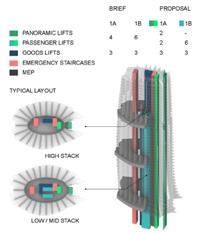
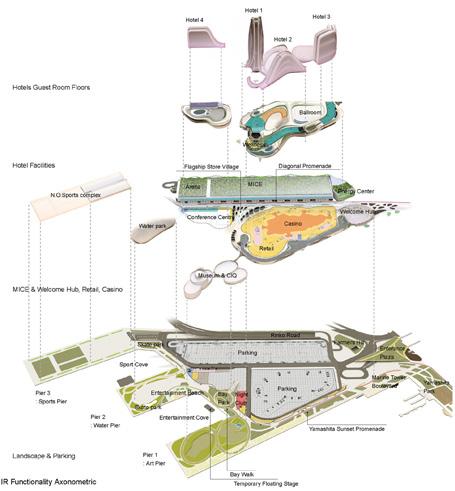
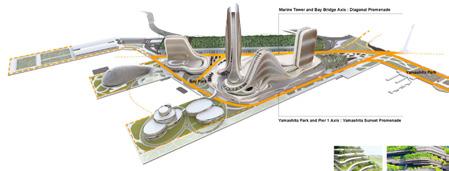
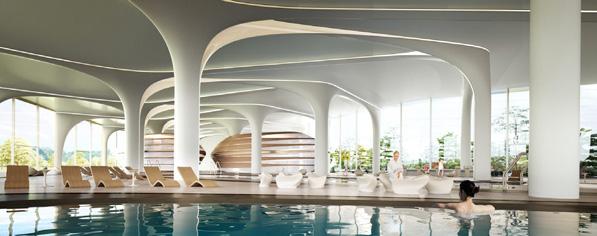

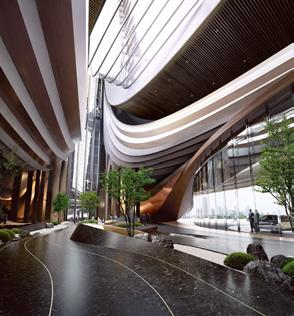
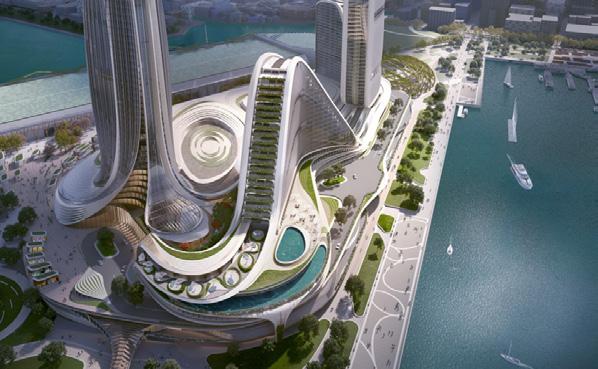
19
Renderings
Iconic Tower - Program & VT & Typical Plan Overall Scheme
Hotel Tower2 - Program & VT & Typical Plan
Facade Design
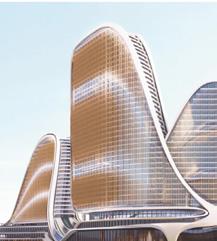
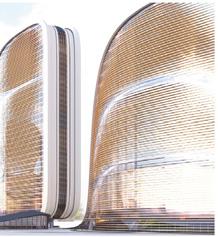
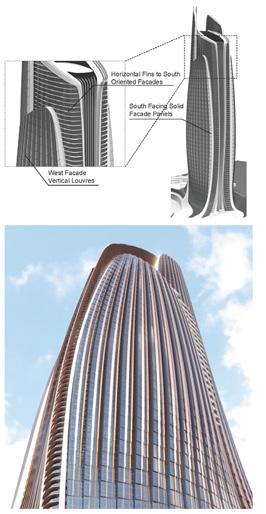
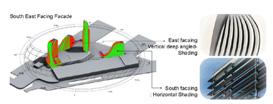
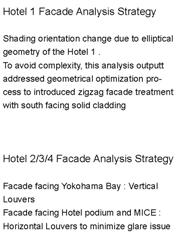
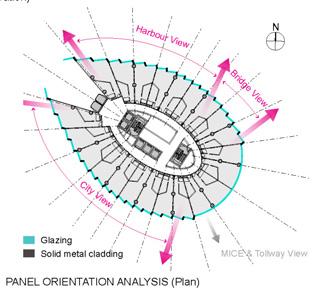
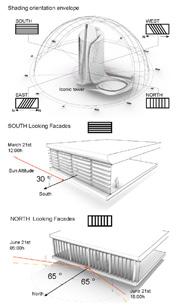
Wind CFD Analysis
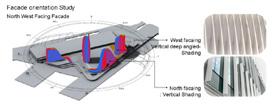


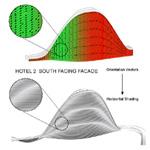
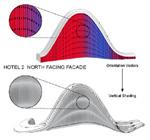

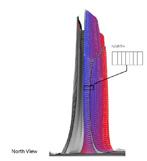
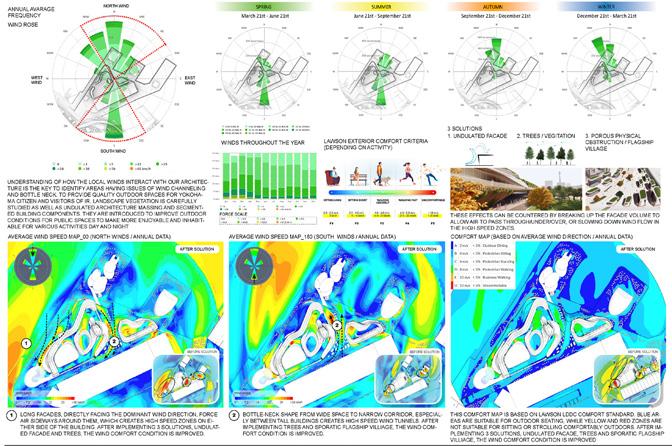
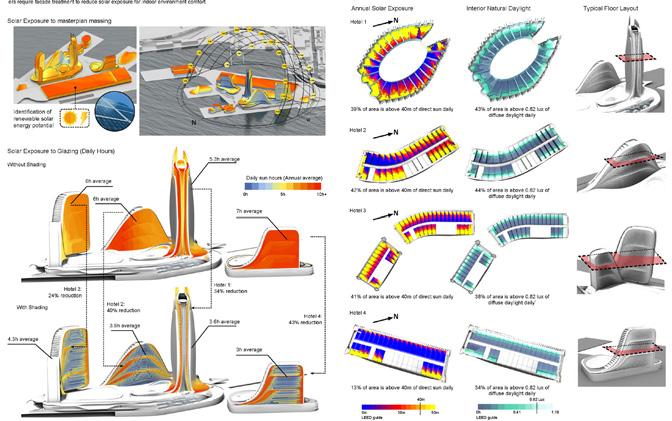
20
Solar & Daylight Analysis
Sunlight Analysis & Best Shading Orientation
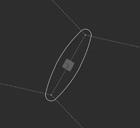
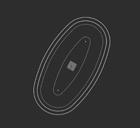
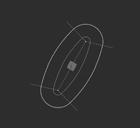
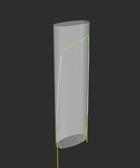

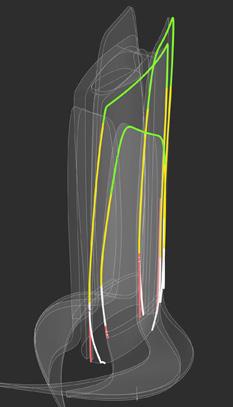
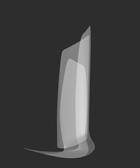
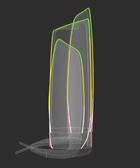
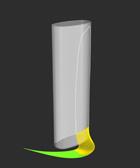
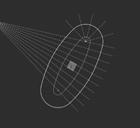









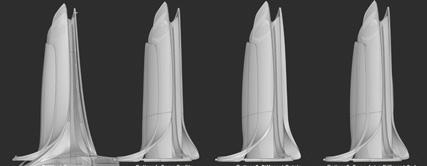








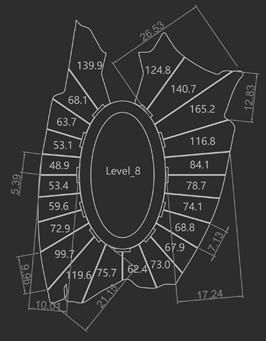
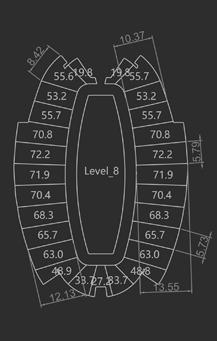
21
Tower Rationalization
Geometry Set Out 1. Simplified the core into 4 arcs 5. Trim upper shape of the petal with arcs and blendcrvs Original Crvs Arcs Blended Crvs Straight Lines 6. Connect the bottom rebuilt maya srfs with lofted blended crvs srfs 7. Similar treatment on the other petals 8. Most of the main tower was built by arcs trimmed srfs of ellipse extrusion 2. Offset core profile as inner main building’s outline 3. Room bays division on the arcs 4. Offset outline as the the basic geometries of the petals
Room Bay Area Uniformity
&
Iconic
-
Iconic Tower Rationalization - Petal Shape Rationalization Methods Comparison
Check Typical Plan
Bay Area After Rationalization
[PPEK UNIVERSITY]
Hungary, Budapest Catholic Episcopal University Campus Regeneration Competition (PPEK)
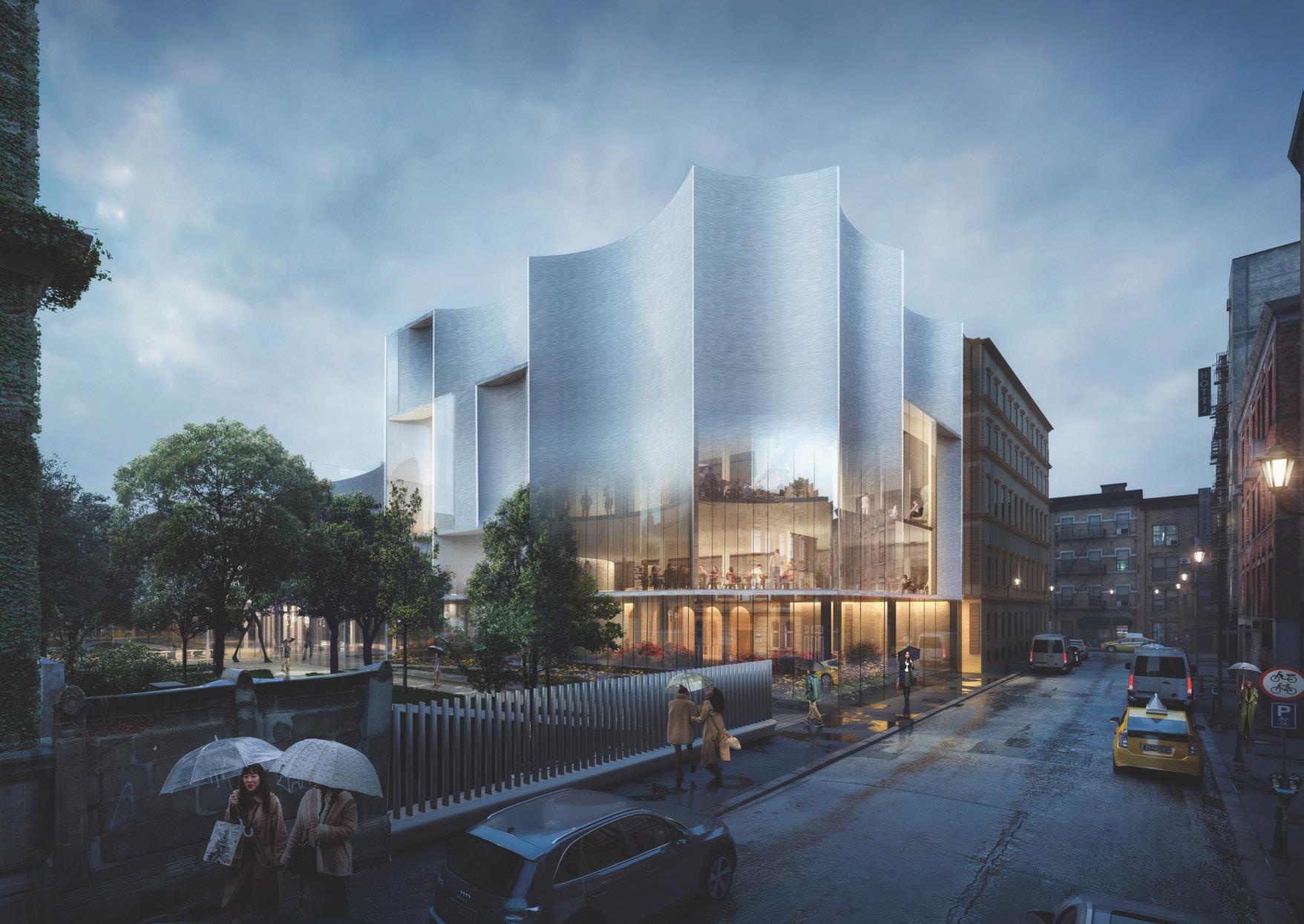
Participated in the full period of the competition
Site Location: Budapest, Hungary 2021.8-2021.9
I worked on the massing option study in the PPEK competition and one of my option was selected to be developed as the final submission option.
I also contributed to the facade design, landscape design, diagram drawing, section drawings, modeling, inhouse renderings etc.
Programme Elevation Section Perspective

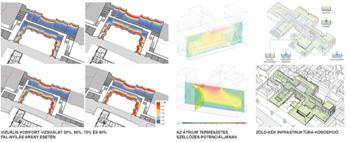
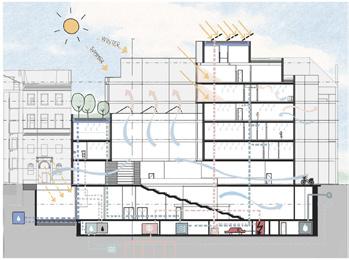
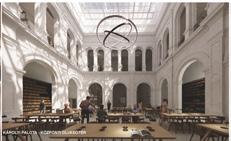
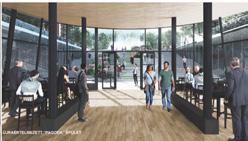
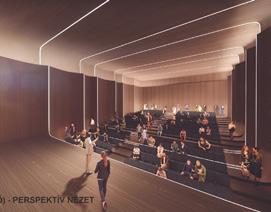
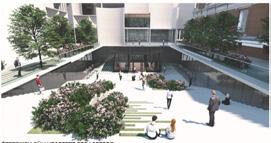




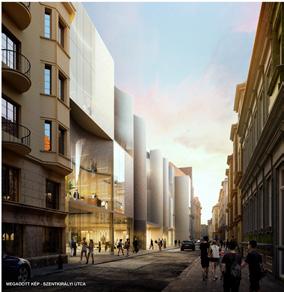




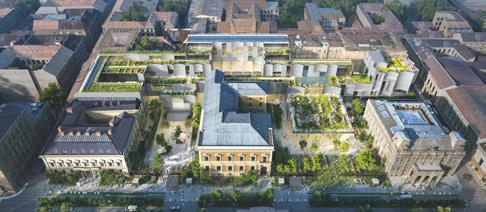
25
Renderings Environmental Sustainability
Section Facade
[LJUBLJIANA BUS DEPOT]
Slovenia, Ljubljiana Bus Depot Competition
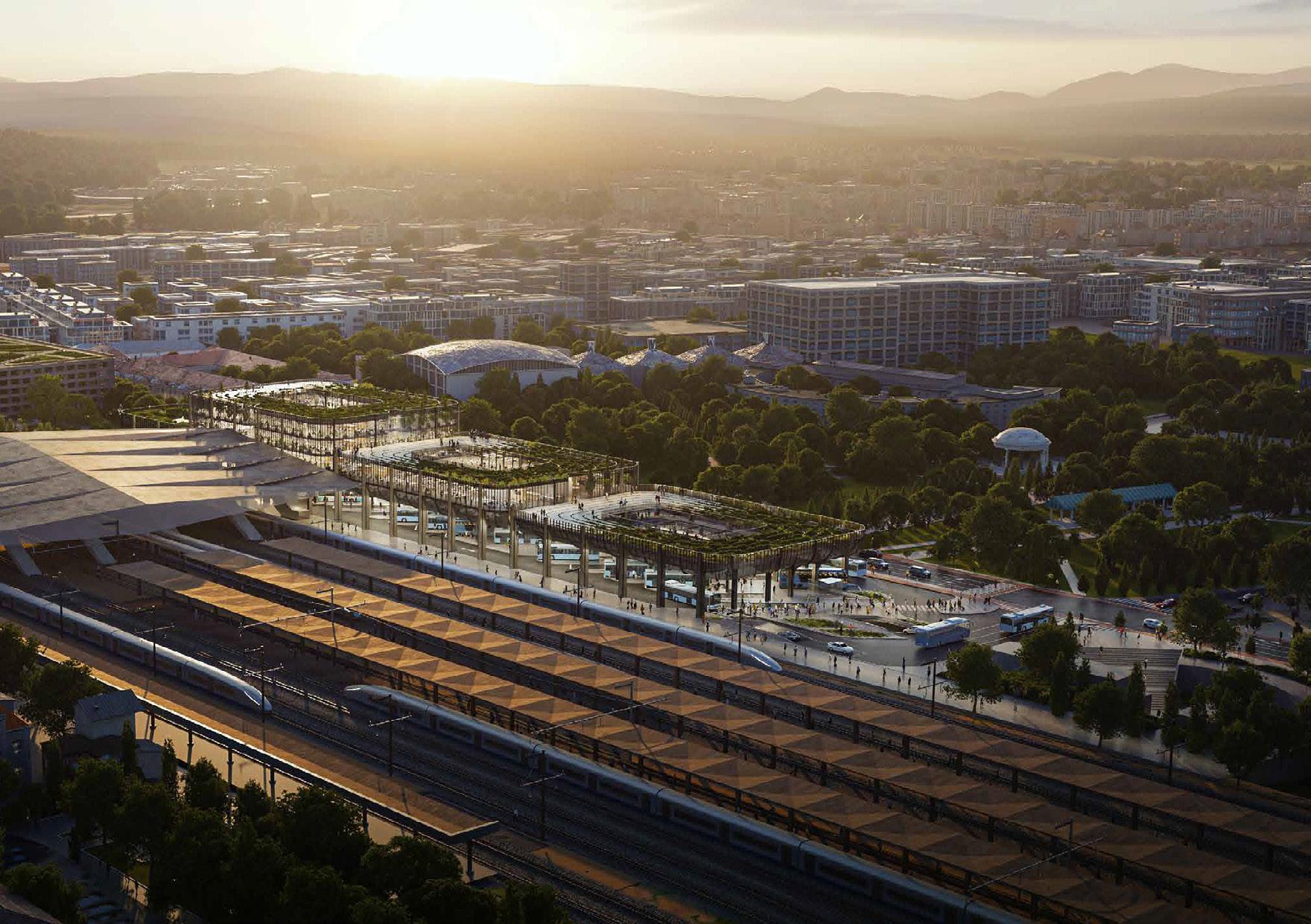
Participated in the full period of the competition Site Location: Ljubljana, Slovenia 2021.9-2021.11
In the Ljubljiana Bus Depot Competition, I worked on the massing options study, facade design, landscape and roof garden design, basement arrangement, 3d modeling, facade & section drawing, diagram drawing, structure model, and programme anaylsis etc.
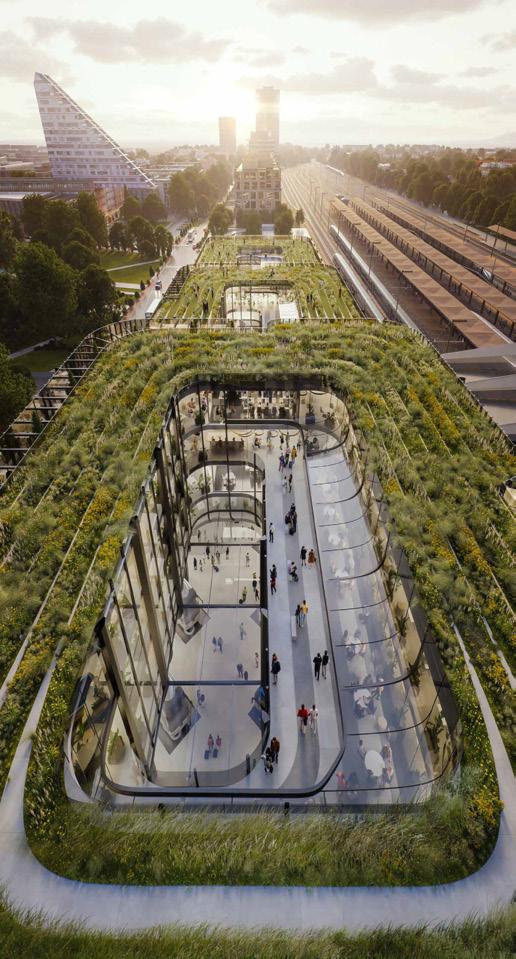
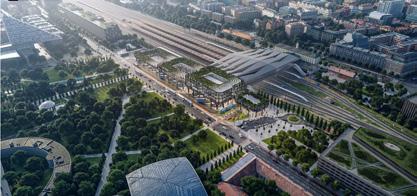
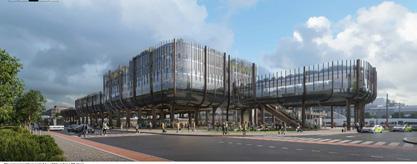
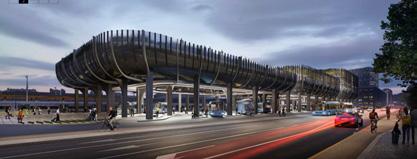
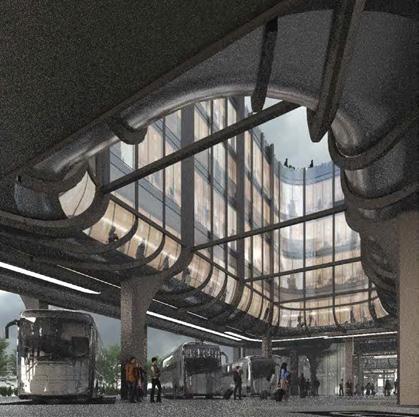





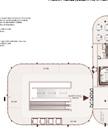
27 Renderings Massing Generation Circulation First Floor Plan Section Perspective Facade Detail & Section Solar Analysis
[P641 & NC SOFT HQ]
South Korea, P641 & NC Soft Headquarters Competition

Participated in the final round of the competition
Site Location: Pangyo, South Korea 2021.6-2021.7
In P641 & NC Soft HQ competition, I worked on the presentation files making, diagram drawings, large section & eco section drawings, renderings after effecting, and some sketchy facade rationalization etc.
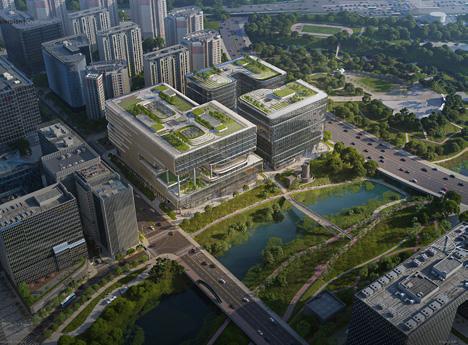
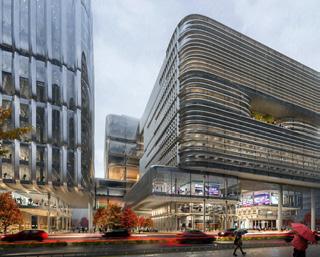
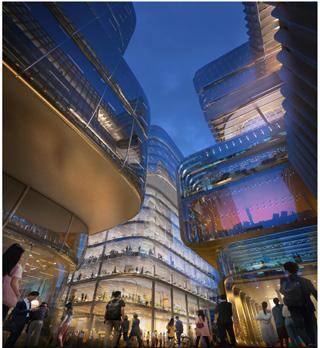

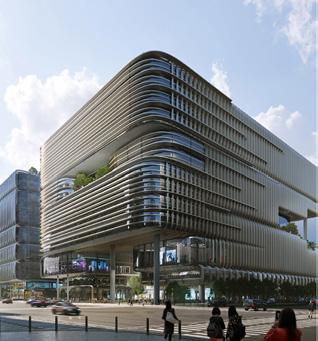
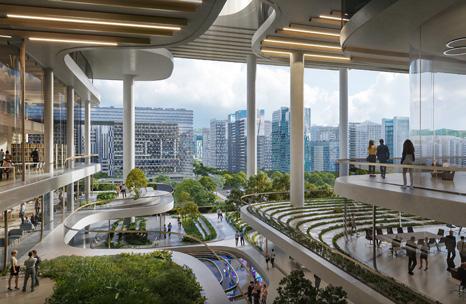
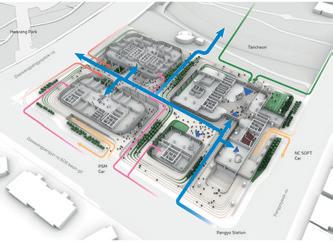


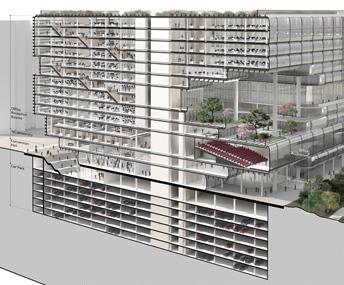

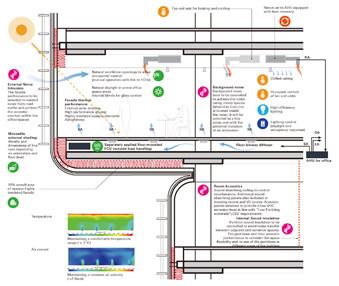
29
Programme Ground Floor Circulation Eco Section 3D Section Plan Analysis
Renderings
[GENEVA CHILDREN’S HOSPITAL]
Switzerland, Geneva HUG Children’s Hospital Competition

Participated in the full period of the competition Site Location: Geneva, Switzerland 2021.10-2021.12
In HUG Children’s Hospital competition, I worked on the facade design, site analysis, program analysis, diagram drawings, facade section drawings, 3d modeling, inhouse renderings etc.
Ward for Different Ages Children
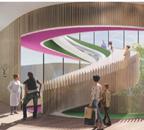
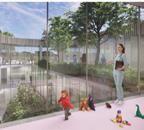


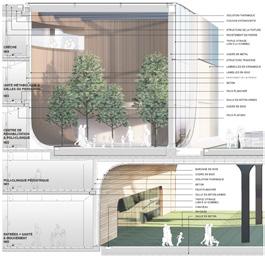
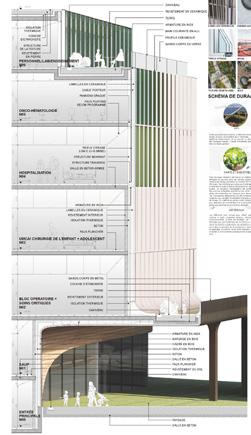

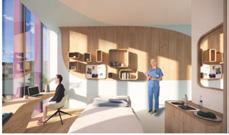
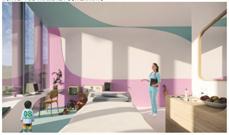

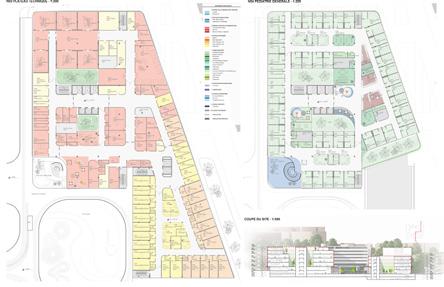
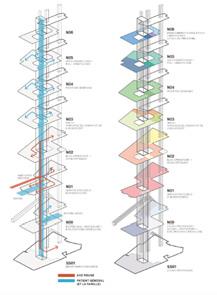
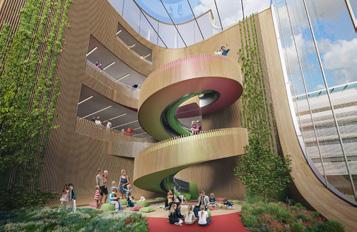

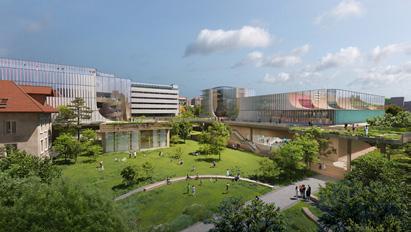
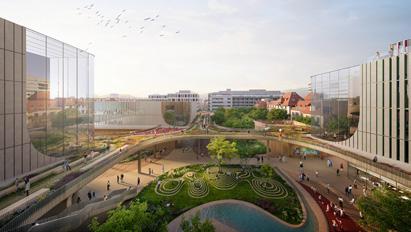
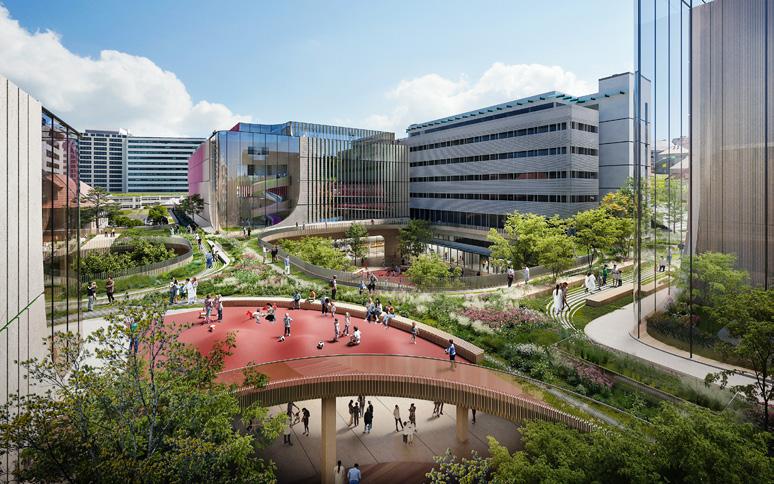
31
VT & Programme
Renderings
Section Renderings Section - Atrium Ventilation Plan
China, OPPO Shenzhen Headquarters Competition
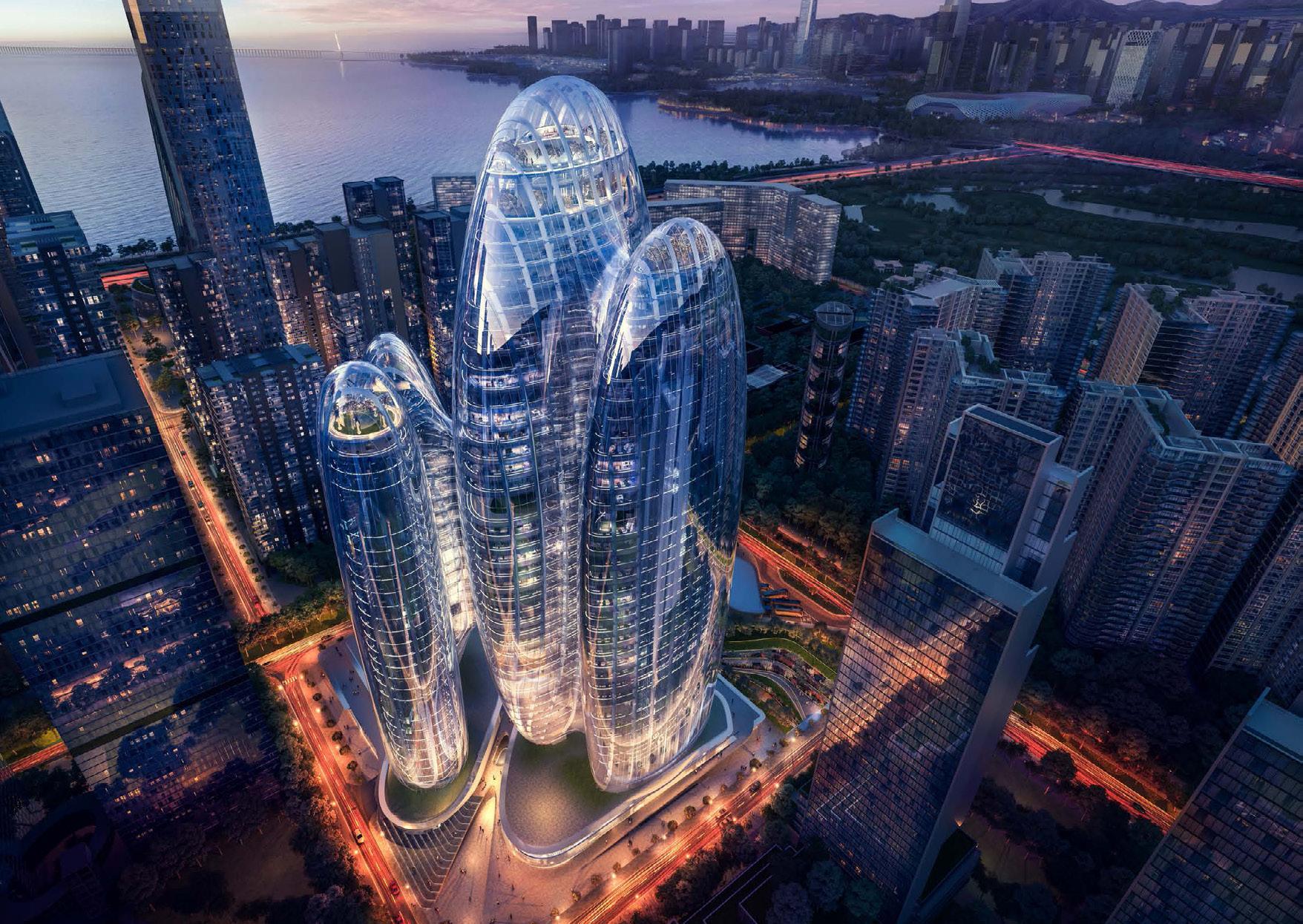
Participated in the first and second rounds of the competition Site Location: Shenzhen, China 2019.8 - 2019.9
I mainly worked on the site analysis, diagramming, documentation, modeling, and booklet layout in the first and second rounds of the OPPO Super Headquarter Competition. The project is now under construction and scheduled to be completed in 2024.
[OPPO HEADQUARTERS]
Concept Development Renderings
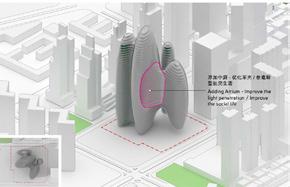
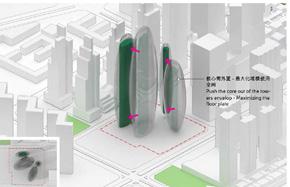

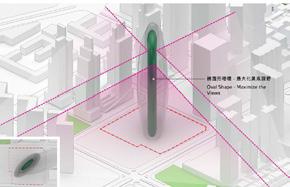

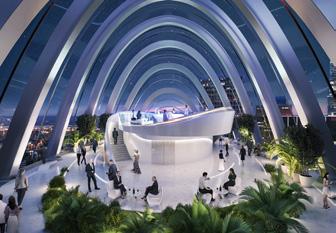
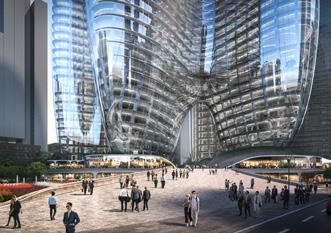
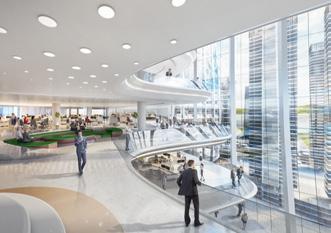

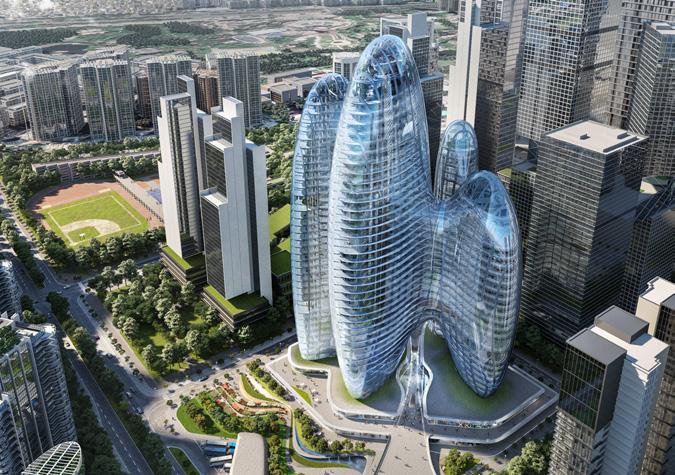
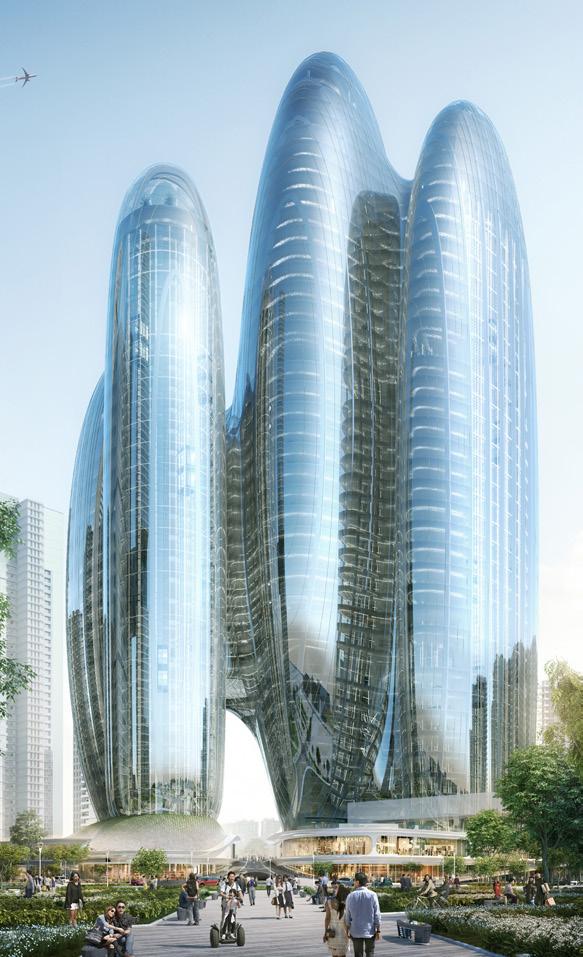
33
China, China Communications Construction Company Shanghai Headquarters Competition

Participated in the second, third and final rounds of the competition Site Location: Shanghai, China 2019.5-2019.8
The Balance Stone project was the Headquarter of China Communications Construction Company in Shanghai, beside the Yangpu River. I mainly took the responsibility of basement retail and car park design, landscape design, landscape conceptual rendering, art installations modeling, section drawing, documentation, and booklet layout in the second, third and final rounds of the competition.
[CCCC HEADQUARTERS]


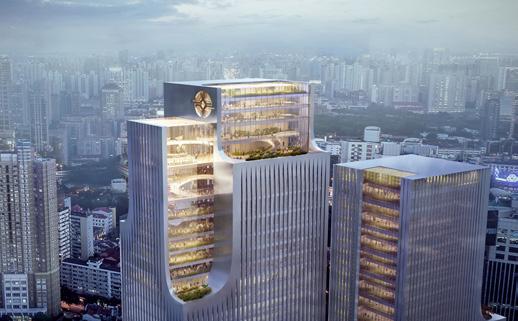
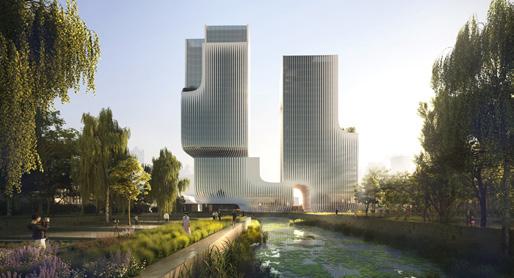
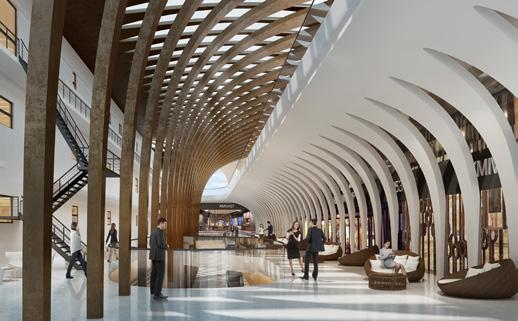
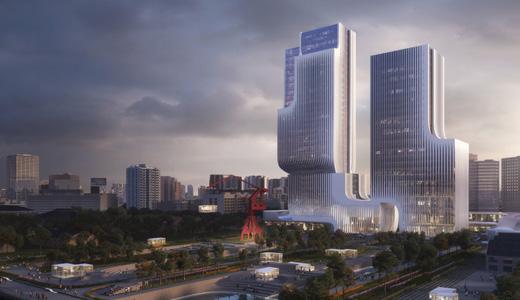
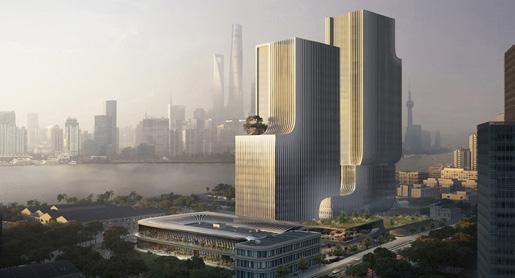
35 Renderings Landscape Section Temporary Exhibition Hall Underwater Playground Museum The Crane Gallery Viewing Step Viewing Step Museum Experiential Museum Water Feature Featured Landscape with Installations CCCC Lobby Commercial Underground Parking Sunken Landscape EW - Landscape Section NS - Landscape Section
[ZHENGZHOU CULTURAL PARK]
China, Zhengzhou International Cultural and Creative Industry Park Core Area Urban Design
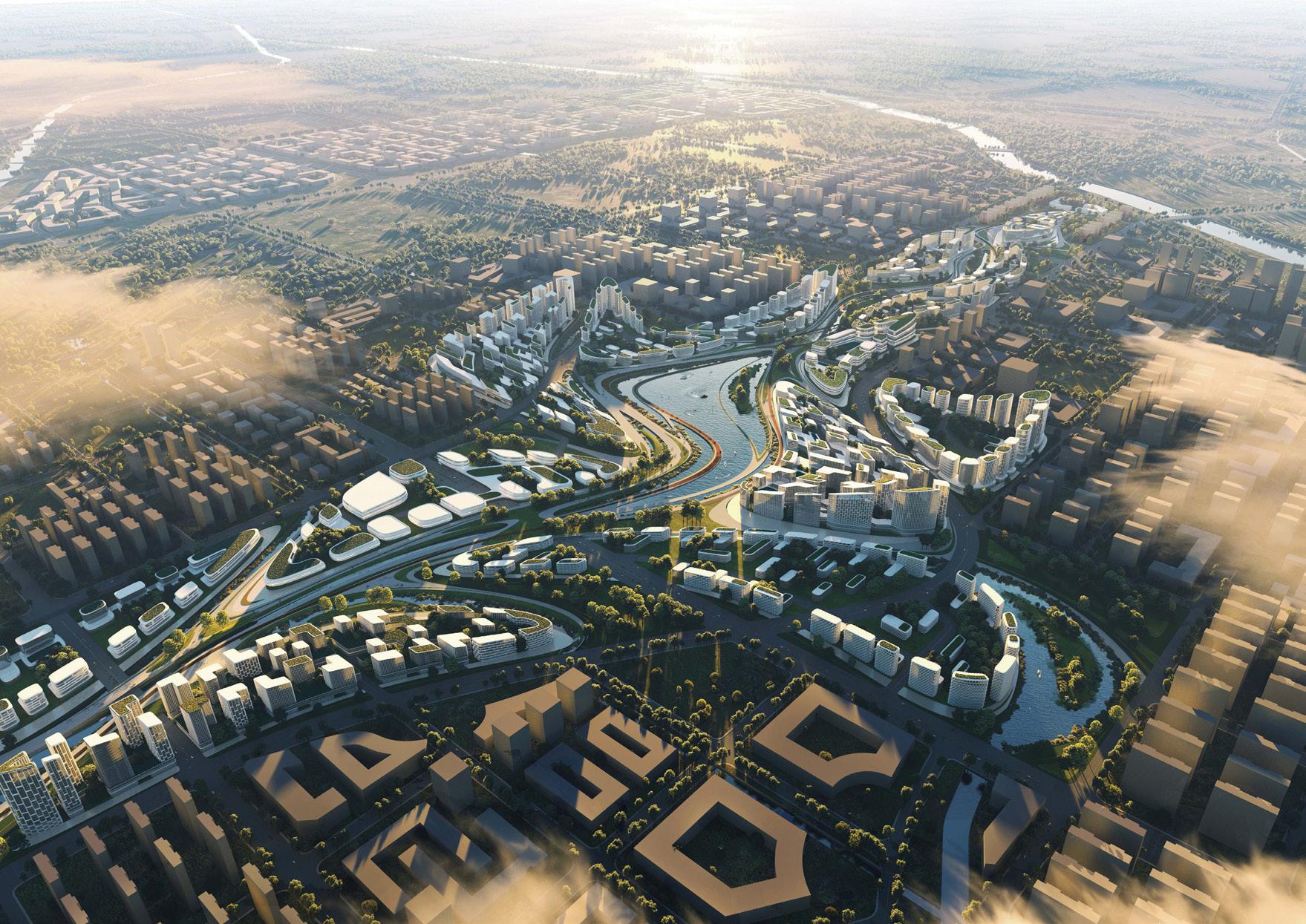
Participated in the full period of the competition Site Location: Zhengzhou, China 2019.6-2019.8
I participated in the full period of the Zhengzhou International Cultural and Creative Industry Park Core Area Detailed Urban Design. The project is inspired by the traditional Chinese Phoenix Totem, aiming to create a smart & green axis for the CCIP in Zhengzhou. I was mainly responsible for the site modeling, diagramming, documentation, and booklet layout etc.
Concept Development Renderings
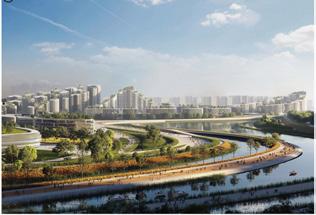
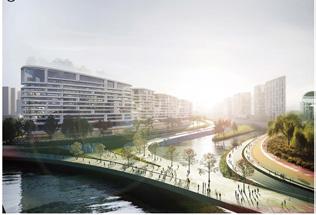
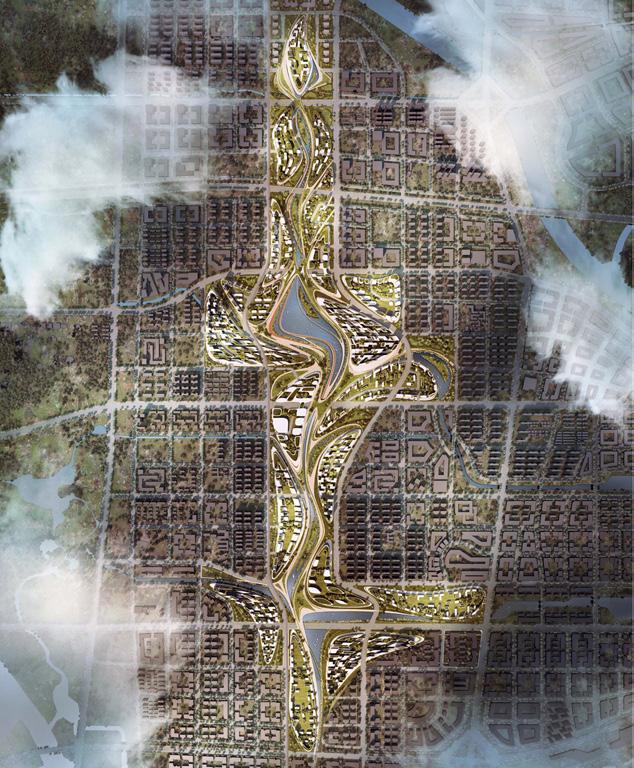
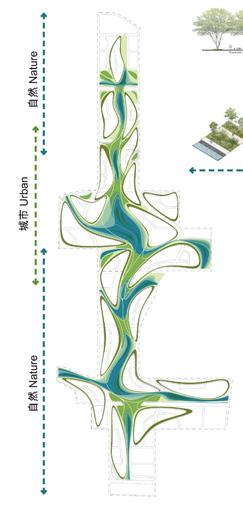
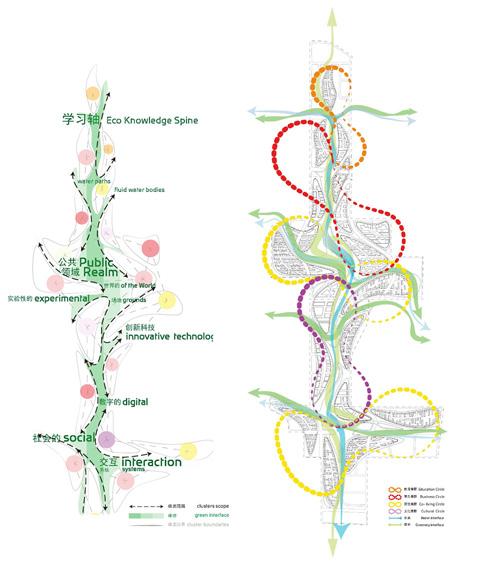
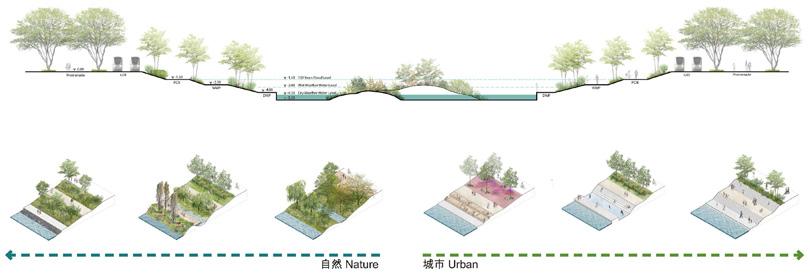
Elevation
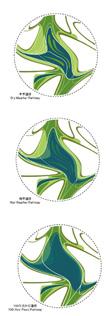
37
Landscape Design - Section
[YUN FAN COMMUNITY]
Participated in the first round of the competition Site Location: Hangzhou, China 2019.8-2019.9
I contributed to the site analysis, diagram drawing, documentation and translation works etc. The project is aiming to create an environmentally friendly and smart district as a landmark in Hangzhou city.
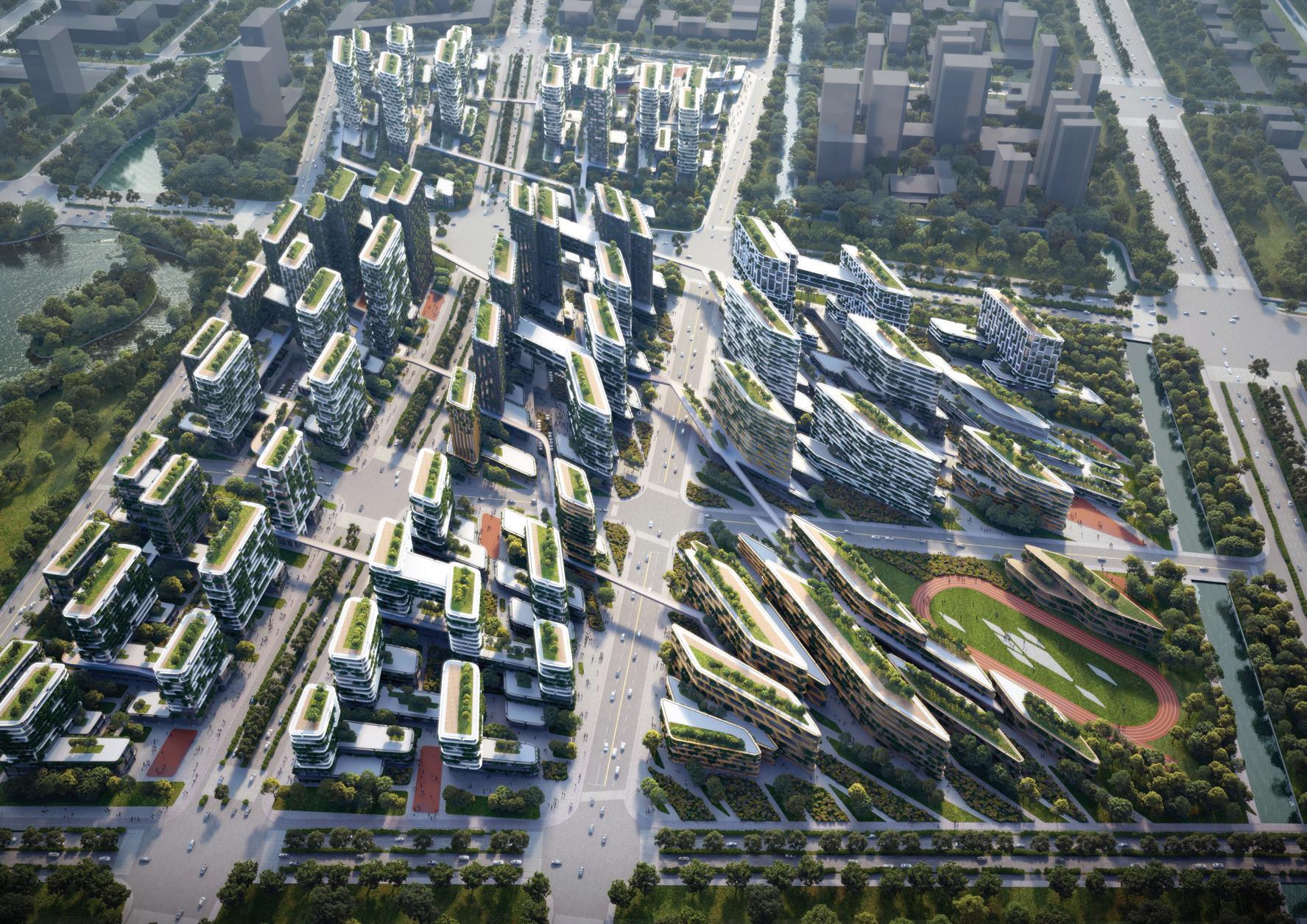 China, Qiantang New District Yunfan Community Masterplan Design Development
China, Qiantang New District Yunfan Community Masterplan Design Development

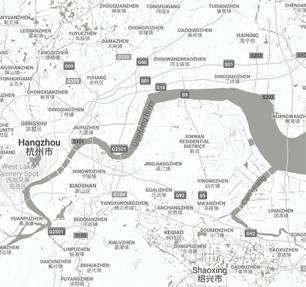
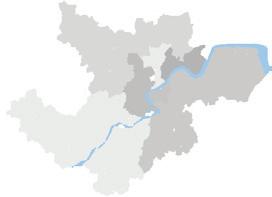
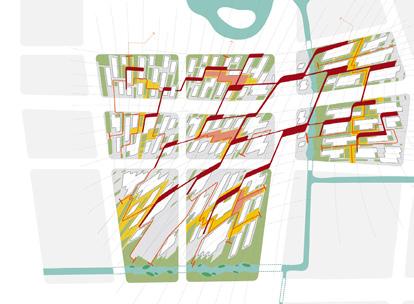
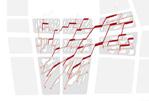
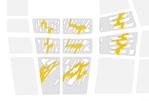

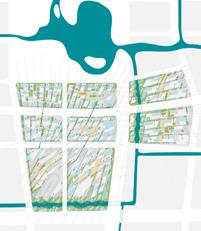
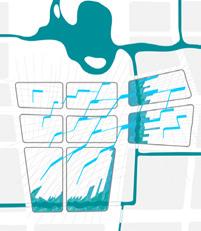
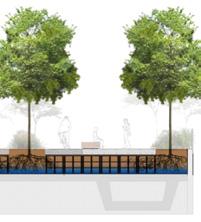
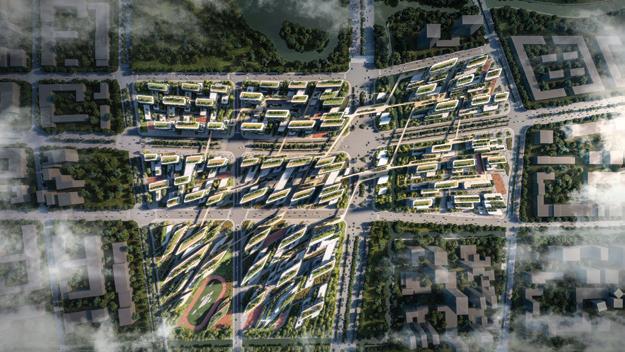
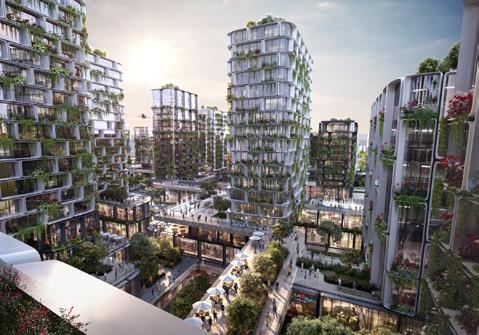
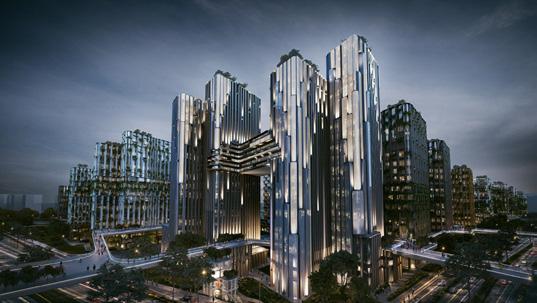
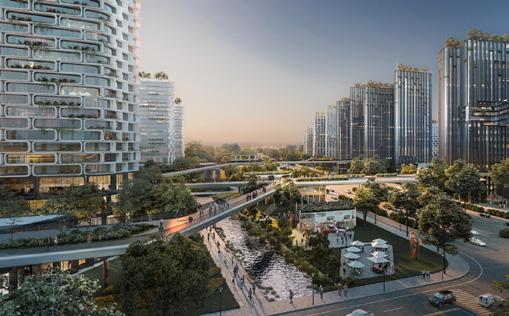
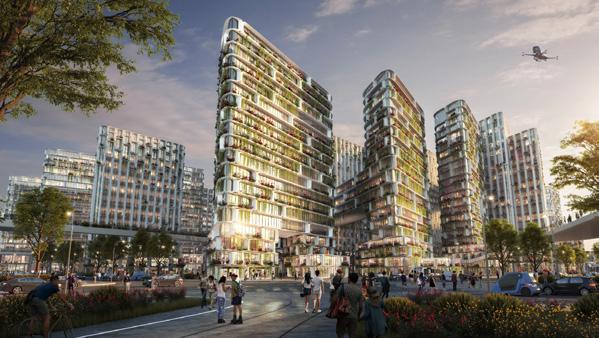
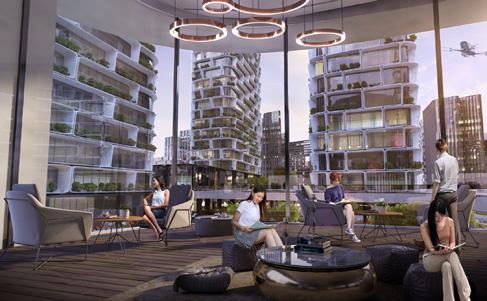
39 A NEW URBAN SPATIAL STRUCTURE OF HANGZHOU Hangzhou has an incredibly vibrant new CBD and it has set high growth targets through its 13th 5 Year’s plan: the principles of two development axis, one heart, three sub-centres, six groups and six green belts. The Goegraphic center of the new Hangzhou urban form will now include Qianjiang New Town and Qianjiang Century Town.The east west Axis along Qiantiang River will guide the urban Ecological development, whereas the N-S axis composed of city center and Jiagnan new towns will guide the developement of new urban forms.The Hangzhou Qianjian New Town River Confluence Masterplan is placed right in the middle of one of the sub centre. 扎哈哈迪德建筑事务所 Zaha Hadid Architects Hangzhou Qiantang New District Yunfan Community Masterplan Design Development 杭州钱塘新区云帆社区城市设计深化 Hangzhou Urban Spatial Structure 13th Five Year Plan 2017 Location of proposed site within New City Center 2017年杭州城市空间十三五规划 位于规划的新城市中心 杭州的全新城市空间结构 杭州正在打造充满活力的新CBD,在其“十三五”城市总体规划中再次明确:总体布局坚持“城市东扩、旅 游西进,沿江开发、跨江发展”的策略,延续两条城市发展主轴、一个主城、三个副中心、六大组团、六 条生态带的空间结构;其中杭州新的地理中心包含钱江新城和钱江世纪城,东西向以钱塘江为城市生态 轴,南北向以主城——江南城为城市发展轴。 杭州钱江新城江河汇的总体规划,正好位于城市副中心的正中间。 新的城市中心 副中心 组团 生态发展轴线 城市发展轴线 风景带 大江东区域 云帆城市 New City Centre 临平 Linping 江南 Jiangnan 义蓬 Yipeng 临平 Xiasha 瓜沥 Guali 临浦 Linpu 余杭 Yuhang 良渚 Liangzhu 塘栖 Tangxi 临平 Traditional City Center Sub Centers Groups Ecological Development Axis City Development Axis Landscape belts YunFan City 纬度30.29/经度120.49 30.29 Lat/120.49 Lon Dajiangdong City 武林广场 Wulin Square 西湖 West lake 规划条件 Planning Condition 区位分析 Regional Analysis 连接策略 | Circulation Strategy 平面 | Plan There are two types of experience pathways including an on-ground and elevated pathway. The el evated pathway connects the buildings providing not only a new experience but also safety at the road. This elevated pathway also provides the multi-purpose plaza that people can use for recreation. The on-ground pathway links the courtyard parks leading to the overlook deck that people of all ages, both pedestrians and cyclists, can use to explore the landscape. 有两种类型的连接方式,分别是地面和架构的人行步道。架高的步道和建筑物相连接,不仅提供新的体 验,还确保了道路安全。这条架高步道还附带有人们可以用于娱乐的多功能广场。地面步道则是连接庭 院公园,通过观景平台,所有年龄段的人以及行人和骑车的人,都可以前来探索。 市区联系 Circulation Plan 架高步道和景观意境环 Elevated Pathway & Experienced Pathway 首层社区 首层社区广场 Community Plaza On Grade 下沉广场 Sunken Plaza at B1 下沉广场Sunken Plaza 首层社区广场Community Plaza at Grade 眺望亭Overlook 景观意境环 Experiential Loop 架高步道Elevated Pathway 交通设计引导 | Traffic Design Guideline 空中连桥 Pedestrian Bridge Hangzhou Qiantang New District Yunfan Community Masterplan Design Development 杭州钱塘新区云帆社区城市设计深化 每个区块都被设想为一个单独的水系统。在这个系统中,一系列可持续水管理的策略,应用水的流 动、净化和收集。在强降雨期间,每个街区所产生的多余雨水需排入外部的排水系统。每个区块之间 有两层水连通性:连接其中四个块体(5,6,7,8)的运河;以及高架移动平台。该平台不单是人流系统的其中 一个元素,同时也可以排水。平台高度的变化可用来创造“漂浮的河流”——沿着平台运行的生态洼地, 可同时达到净化和流动。雨水可以通过连接在支撑柱上的落水管直接流到地面。 Each block is conceived as an individual water system, in which a range of strategies for sustainable water management, described in the previous page, are applied to the movement,cleaning and collection of water. Excess stormwater generated in each block needs to be discharged to the external drainage network during intense rainfall events. There are two layers of water connectivity between the blocks: the ground-level canal that connects four of the blocks (5,6,7,8); and the elevated mobility platform. The platform functions primarily for the circulation and movement of people, but it can also serve a similar function for water. Changes in the platform elevation can be leveraged to create ‘floating streams’ –bioretention swales that run along the platform that can simultaneously clean and move water. Stormwater can be directed down to ground level (L1) through downpipes attached to support columns. 6 7 8 3 1 2 4 5 运河 Ground level canal 高架移动平台 Mobility deck 生态洼地 Bioretention Swales 滞洪箱 Detention cells 下水管 Downpipe 景观设计引导 | Landscape Design Guideline 平面 Plan 扎哈哈迪德建筑事务所 杭州钱塘新区云帆社区城市设计深化 集水区和连通性 Blocks and Connectivity 规划策略 | Planning Strategy 扎哈哈迪德建筑事务所 Hangzhou Qiantang New District Yunfan Community Masterplan Design Development 杭州钱塘新区云帆社区城市设计深化 TOD重点节点设计引导| TOD Design Guideline 设计意向 | Design Concept Hangzhou Qiantang New District Yunfan Community Masterplan Design Development 杭州钱塘新区云帆社区城市设计深化 建筑设计引导 | Architectural Design Guideline 生态栖居 Eco Living 扎哈哈迪德建筑事务所 Zaha Hadid Architects Hangzhou Qiantang New District Yunfan Community Masterplan Design Development 杭州钱塘新区云帆社区城市设计深化 建筑设计引导 | Architectural Design Guideline 创意生活 Creative Living 扎哈哈迪德建筑事务所 Zaha Hadid Architects Hangzhou Qiantang New District Yunfan Community Masterplan Design Development 杭州钱塘新区云帆社区城市设计深化 住宅优化| Residential Optimization 标准平面布局 | Typical floor layouts 扎哈哈迪德建筑事务所 Zaha Hadid Architects Hangzhou Qiantang New District Yunfan Community Masterplan Design Development 杭州钱塘新区云帆社区城市设计深化
Analysis
Traffic Design - Pedestrian Bridge Water Feature & Landscape
Regional
Renderings
[SLEEVE]
Beijing Hutong Reconstruction

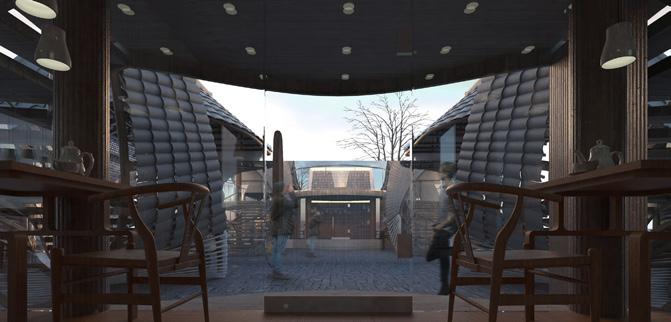

Team Competition with Individual Development Site Location: Beijing 2016.06
Architectures with Mortise and Tenon structure have already stood for thousands of years in China, withstanding countless disasters. The project is exploring how the traditional craft can be reinterpreted with parametric form, optimization, and manufacture. It’s not only a try of adopting new technologies to traditional buildings, but it could be more like a reborn of the old crafts.
Mass Concept
Context of Hutong and traditional quadrangle dwelling
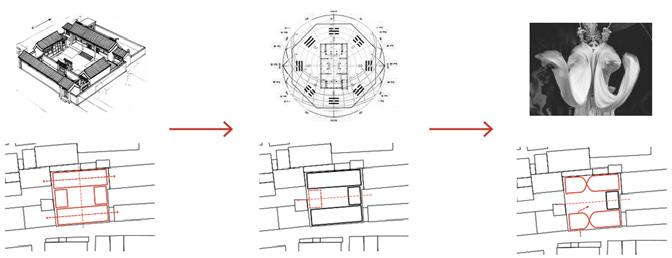
Renderings
According to Fengshui theory, East House which has the worst thermal comfort is cancelled
Twist forms as the sleeve in Peking opera
Framework Optimization Workflow


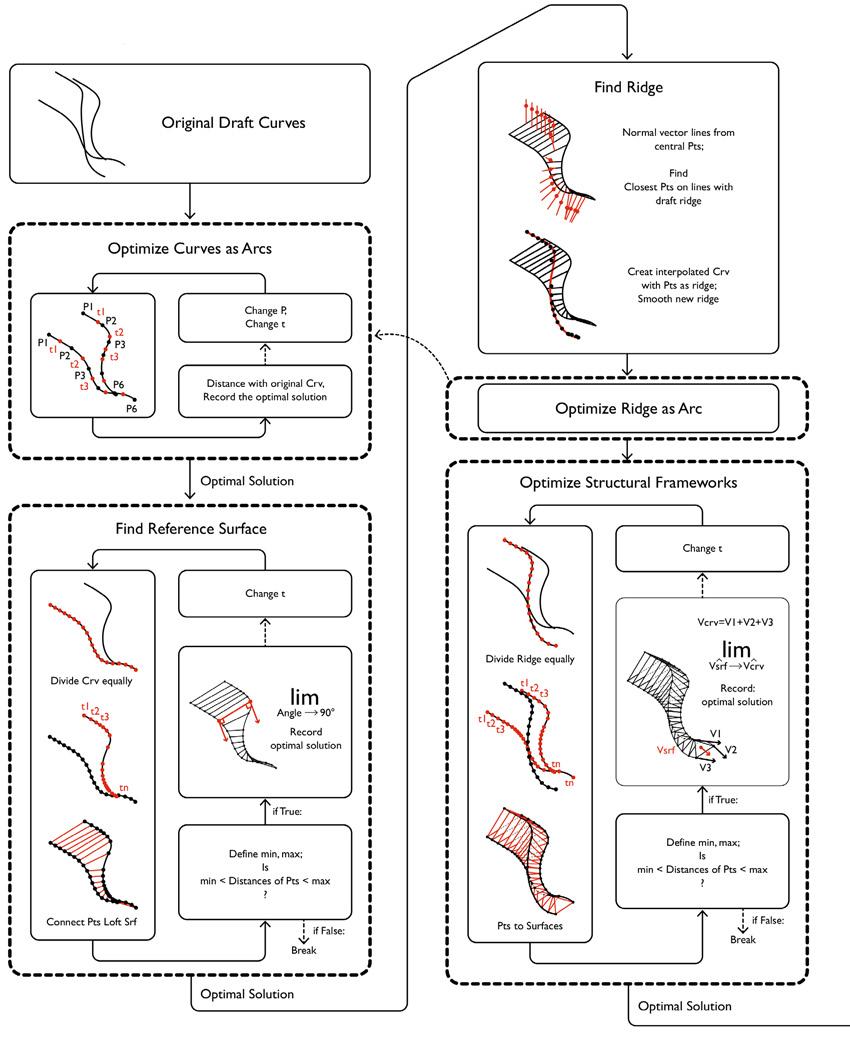
41
Joints Creating From Traditional Mortise and Tenon

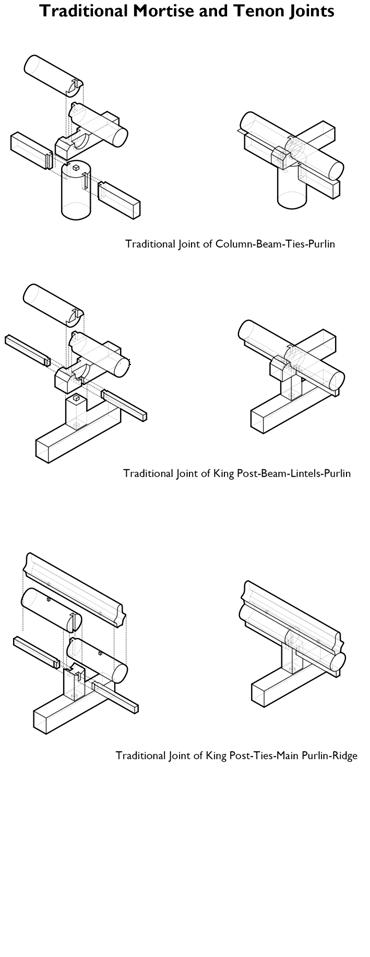
** Traditional Mortise and Tenon joints work under gravity. But with the roof flipping upside down, traditional joints are out of work. So, developing new joints becomes key to the project.

42
Construction & Structure
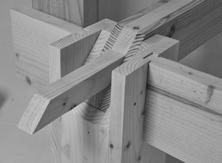
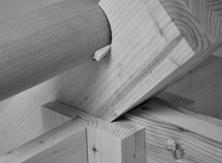
Real Scale Prototype Manufacturing
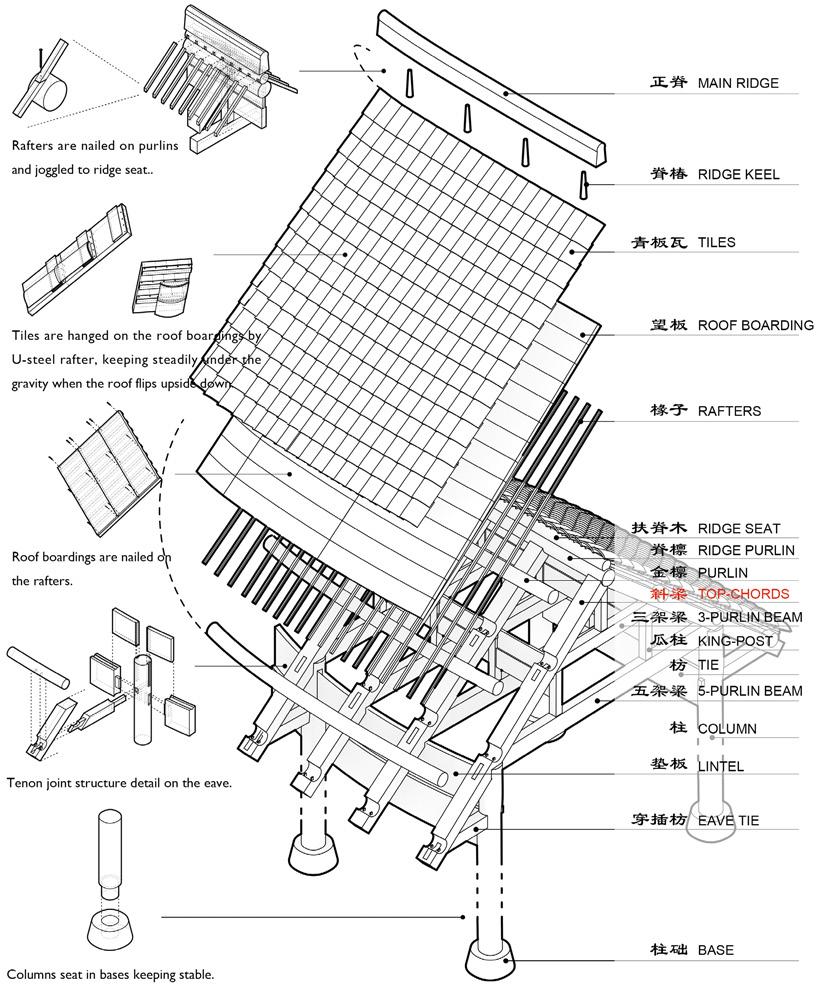
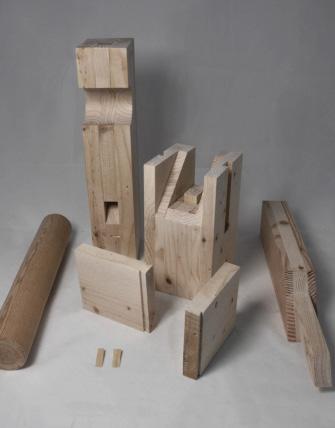
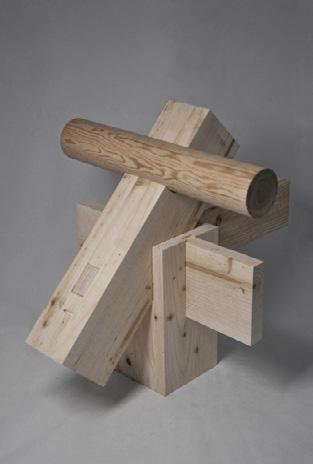
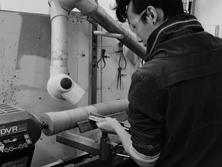
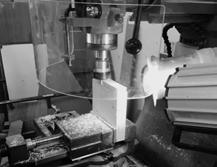
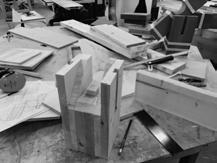
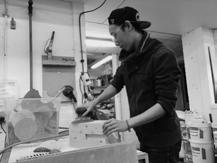
43
Process of model making - Testing for novel wood joints, Scale: 1:1
Components prototype of Joint1, Scale: 1:1
Real Scale Prototype (Components / Joint)
[WOODED ESCAPE]
Hiking Pod - Computational Simulation Aided Orientation Finding Study
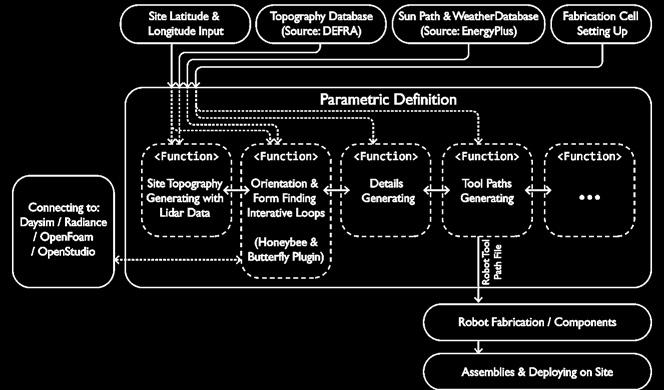
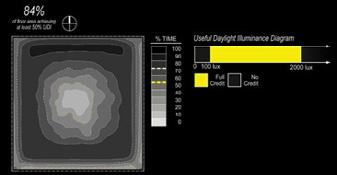
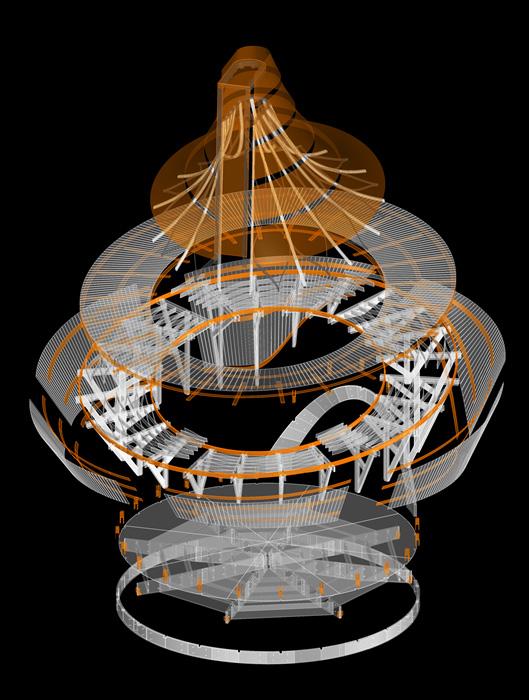
Work
Principal Evaluating Parameters

Placeholder

Studio
Teammates : Arjun Bhakta, Bertie Hipkin, Chansokhan Nuon, Yiming Lu Instructor: Vincent Huyghe, Marielena Papandreou 2020.10 The Wooded Escape project is a hiking camp pod designed in the period of COVID-19 with remote collaboration. The Computational Fluid Dynamics (CFD) Simulation, Solar Heat Gain Simulation and Useful Daylight Illuminance Simulation Technology are used to find the best building orientation.
+3
+2
+1
** Theory &
Useful Daylight
A
Access
** Theory
Design Strategy Daylight Evaluating - Useful Daylight Illuminance(UDI) Thermal Comfort Evaluating - Predicted Mean Vote Model(PMV) Useful Daylight Illuminance provides full credit only to values between 100 lux and 2,000 lux suggesting that horizontal illumination values outside of this range are not useful, which is an advanced method comparing with the traditional Daylight Factor method since it considers specific weather condition information of the geographic location. The Predicted Mean Vote (PMV) model stands among the most recognized thermal comfort models. Vote values represent:
= hot
= warm
= slightly warm 0 = neutral -1 = slightly cool -2 = cool -3 = cold
Diagram reference: Nabil A, & Mardaljevic J. (2005a).
Illuminance:
New Paradigm to
Daylight in Buildings. Lighting Research & Technology, 37(1), 41-59.
& Diagram reference: ww..co.uk/wiki/Predicted_ mean_votevw.designingbuildings.co.uk/wiki/Predicted_mean_ votew.designingbuildings.co. designingbuildingsuk/wiki/Predicted_ mean_voteww.designingbuildings.co.uk/wiki/Predicted_mean_ vote *Collaborator: Chansokhan Nuon
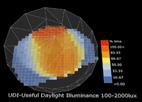


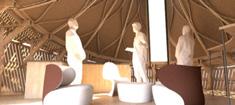
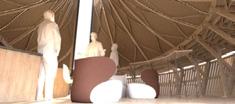
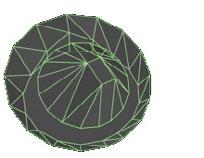






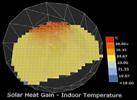

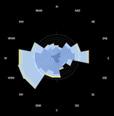

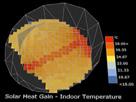
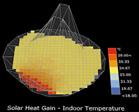
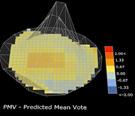
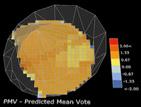
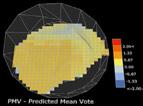
45 58 57 56 55 54 53 52 51 4950 48 47 46 45 44 42 41 40 39 38 37 36 35 34 33 32 31 30 29 28 2627 24 23 22 21 20 19 18 17 16 15 14 1312 11 10 9 8 7 6 5 4 3 2 1 0 0.65 0.6 0.55 0.5 0.45 0.4 0.35 0.3 0.25 0.2 0.15 0.1 0.05 0 -0.05 -0.1 -0.15 -0.2 -0.25 -0.3 0.63 0.61 0.59 0.57 0.55 0.53 0.51 0.49 58 54 37 41 40 4 3 2 26℃ 25℃ 24℃ 23℃ 22℃ 21℃ 20℃ 19℃ 18℃ 17℃ 24.00 23.00 22.00 21.00 20.00 19.00 18.00 17.00 16.00 15.00 14.00 13.00 12.00 11.00 10.00 9.00 8.00 7.00 6.00 5.00 4.00 3.00 2.00 1.00 Ratio of Area with Useful Daylight Illuminance larger than 50% Indoor Temperature / ℃ Time / Hours Options No. PMV Thermal Comfort - Predicted Mean Vote Hot Warm Cool Daylight Visualization Computational Fluid Dynamics (CFD) Simulation Solar Heat Gain - Temperature Simulation Predicted Mean Vote Evaluating Average Humidity Metabolic Rate (Cooking = 1.80) Clothing Level (Typical Summer Wearing = 0.34clo) Original Model Simplified Model Annual Weather Data Set Orientation UDI Simulation (Honeybee) Result Data +Humidity +Metabolic Rate +Clothing Level Elements Preparing Elements Preparing Orientation Interation Saving Information Writing Status Iterative Loops Elements Preparing & Wind Tunnel Creating Daysim& Radiance CFD Simulation (Butterfly) PMV Result Export to Database Analysis & Visualization Option Selection UDI Result OpenFoam CFD Solar Heat Gain Simulation (Honeybee) OpenStudio Iterative Controller ( C# ) & EnergyPlus Parametric Definition Site Topography Generating with Lidar Data Connecting to: Daysim Radiance / OpenFoam / OpenStudio Site Latitude & Longitude Input Topography Database (Source: DEFRA) Sun Path & WeatherDatabase (Source: EnergyPlus) Fabrication Cell Setting Up <Function><Function><Function> Orientation & Form Finding Interative Loops (Honeybee & Butterfly Plugin) <Function> Geometries & Joints Automated Generating Robot Fabrication & Sub-assemblies Assemblies & Deploying on Site Tool Path Automated Generating Robot Tool Path File <Function> ... ** The PMV thermal comfort simulation works according to the weather data of typical summer week in London and hottest time (15.00) in the day. (Source: London Wea Ctr St James Park :: 037700 :: ISD-TMYx) Thermal Comfort Evaluating + = + Options Selection: PMV - UDI Useful Daylight Illuminance Simulation Simulation Workflow Options Selection: Indoor Temperature Selected Option: No.37 Orientation: SE
Orientation Finding in Different Climate
London, UK
CFD Simulation
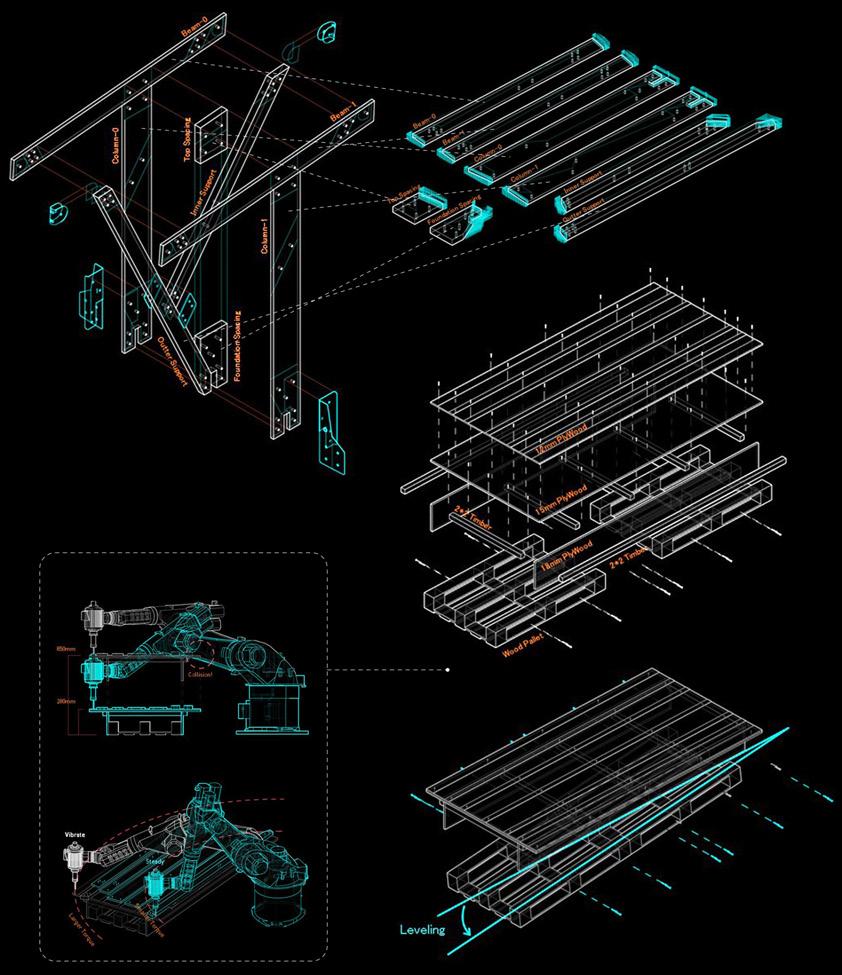
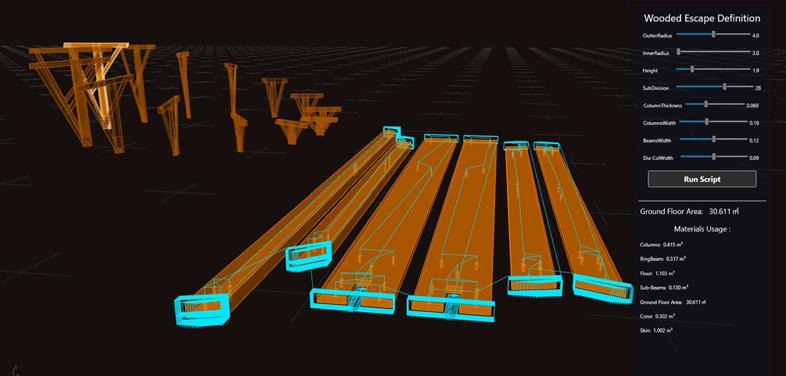

Thermal Comfort
Orientation : SE-S PMV 0.00 Thermal Comfort Neutral UDI larger than 50% 0.5604 Aver. Indoor Temp. : 23.77 ℃ Indoor Wind Speed 0.25m/s Comfortable Area 99.49%
Orientation : NE PMV : 0.11 Thermal Comfort : Neutral UDI larger than 50% 0.3769 Aver. Indoor Temp. 24.23 ℃ Indoor Wind Speed : 0.55m/s Comfortable Area : 99.74%
Orientation : NE-E PMV : 0.83 Thermal Comfort : Warm UDI larger than 50% 0.5652 Aver. Indoor Temp. : 27.87 ℃ Indoor Wind Speed 0.58m/s Comfortable Area 85.93%
Orientation NW PMV : -0.04
Thermal Comfort : Neutral UDI larger than 50% : 0.6266 Aver. Indoor Temp. 26.98 ℃ Indoor Wind Speed : 1.16m/s Comfortable Area : 96.93%
Orientation NW PMV 0.15 Thermal Comfort : Neutral UDI larger than 50% : 0.5908 Aver. Indoor Temp. 26.20 ℃ Indoor Wind Speed : 0.63m/s Comfortable Area : 92.84%
46
Thermal Comfort Thermal Comfort Thermal Comfort Thermal Comfort
CFD Simulation
CFD Simulation
CFD Simulation CFD Simulation
Kiruna, Sweden Mecca, Saudi Arabia Bangkok, Thailand Beijing, China
Beijing Bangkok Mecca Kiruna London
User Control System & User Interface Development
Manufacturing Collision & Vibration Manufacturing Sequence Leveling Adjustability Jig Design
Columns Fabrication
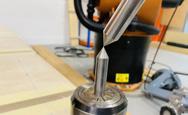
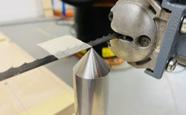
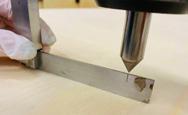
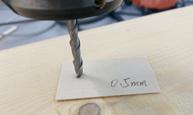
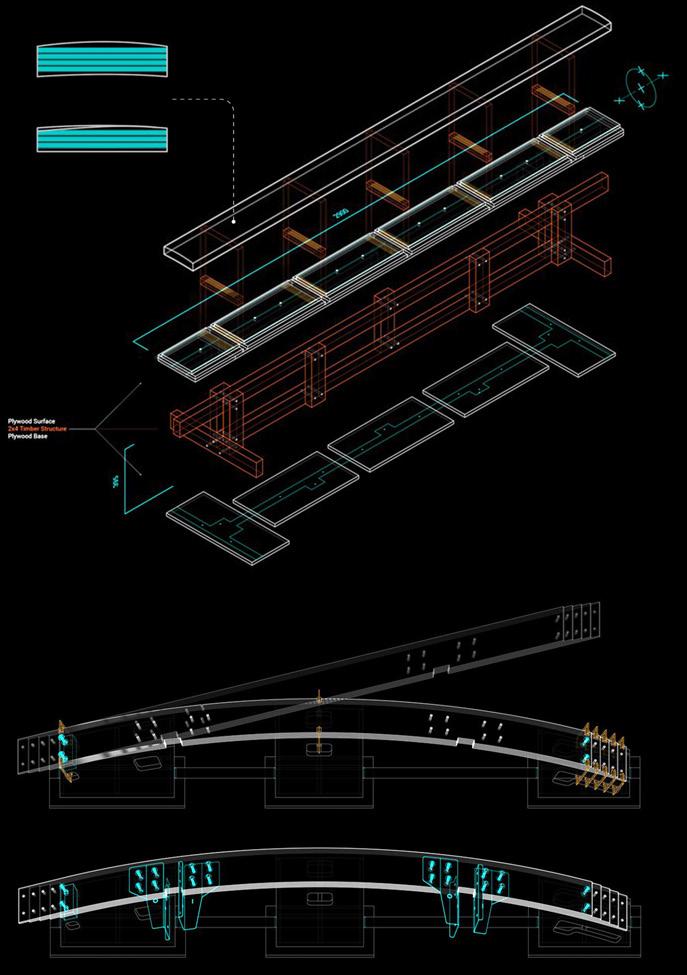
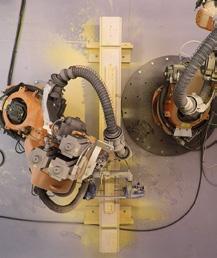
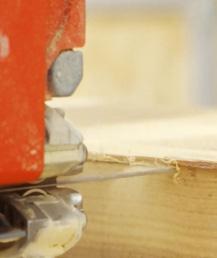
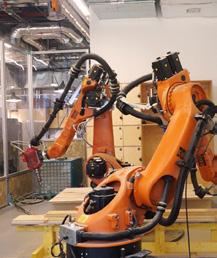


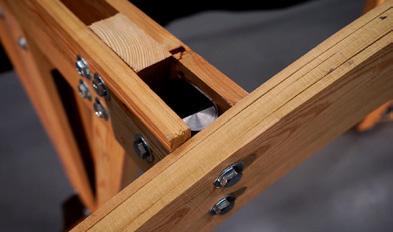
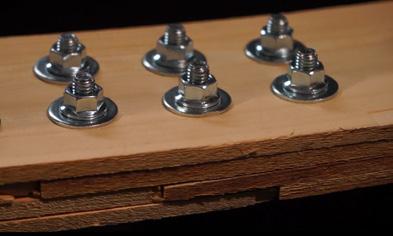
47 Spindle Calibration Bandsaw Calibration Accurate Calibration to Jigs Robot Calibration Prototype Model Fabrication & Production *Collaborator: Chansokhan Nuon *Collaborator: Chansokhan Nuon Ring Beams Fabrication Ring Beams Active Bending Robot Bandsaw Planing Bended Material Bended & Twisted Material Original Material Sacrificial Pieces Jig Plane Support Foundation Bending Metal Bracket Metal Bracket Claps Bolts
[PLANKING PATTERNS]
Doubly Curve Surface Discretization & Robot Manufacturing
The project is exploring the method of doubly curve surface discretization and strips unrolling as flat panels for the robot fabrication. However because of the COVID-19, the project had to be paused in second prototype stage.
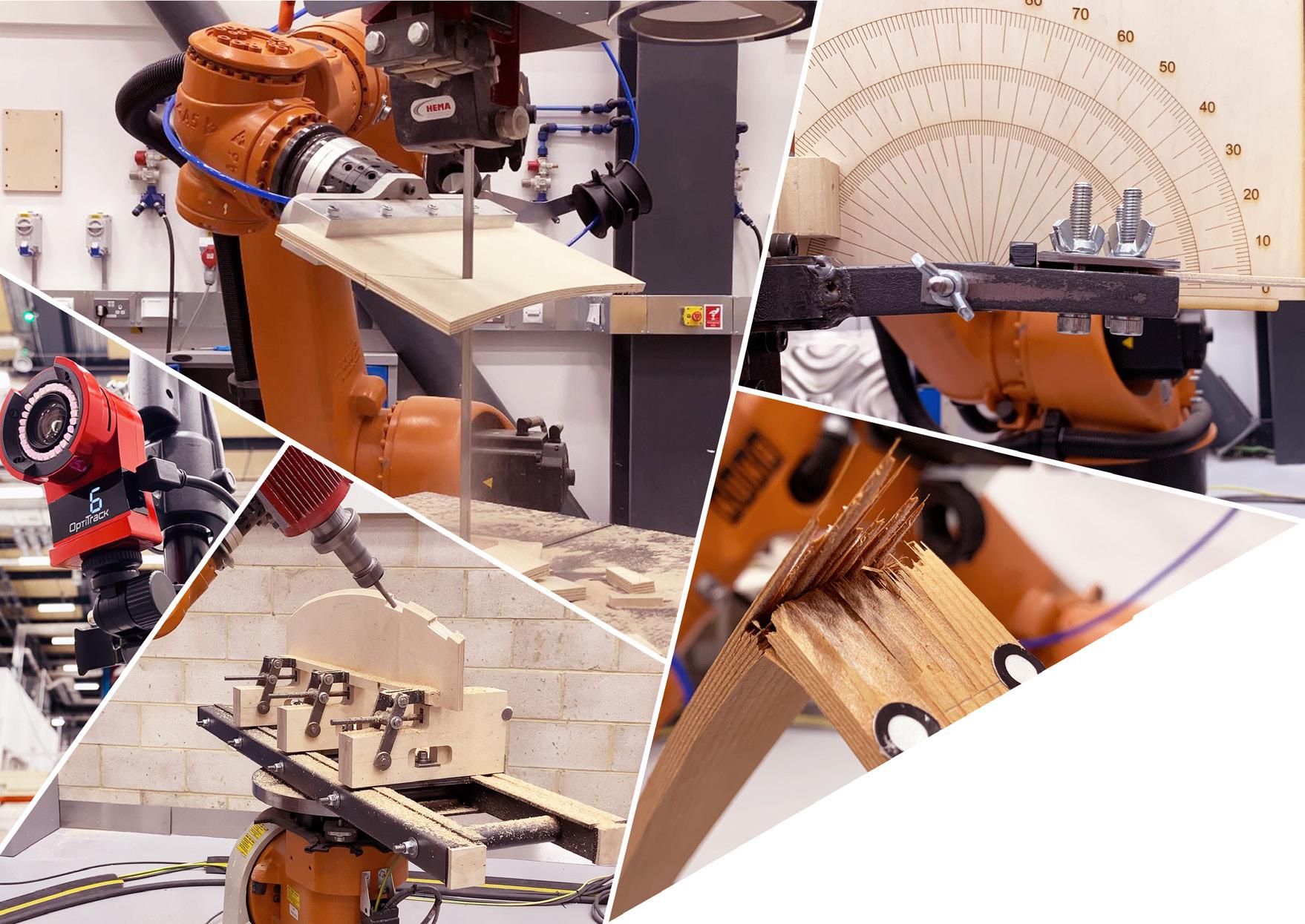
Studio Work, The Bartlett UCL, Design for Manufacture Teammates : Yiming Lu, Chen Zhang, Hessah Aljasser, Dian Yu Instructor: Marielena Papandreou, Vincent Huyghe 2020.01
Positive*Positive > 0; Gaussian Curvature > 0; Doubly Curve Surface; Undevelopable;
a. Arbitrary curve: free twisting stripe not tangent to surface unrolls straight

b. Arbitrary curve and developable surface with imposed surface normal: stripe unrolls in curved trajectory.
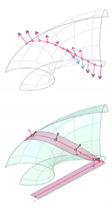

c. Geodesic curve: stripe is tangent to the surface and unrolls straight.

49
Constant
** Theory support reference: Wallner J. et al. (2010) Tiling Freeform Shapes With Straight Panels: Algorithmic Methods.. In: Ceccato C., Hesselgren L., Pauly M., Pottmann H., Wallner J. (eds) Advances in Architectural Geometry 2010. Springer, Vienna. Contours No.15 Unrolled contours
No.15 Unrolled geodesic
Strips angle = 85°** Max width deviation = 400mm Strips angle = 10° ** Max width deviation = 160mm
Strips
Patches split points Geodesic patch lines Geodesic strips lines Adaptive angles Genetic algorithm Throw the result away ** Limitations set : 1. Maximum width of strip 2. Maximum width deviation within strip 3. Global Gaussian curvature 4. Angle between two layer of strips 5. Strips shape correction 6. Minimun width of patches ** Fitness set : ** Genome set : Rebuild strips Loft
0 Minimun deviation within strip Add break points When exceed deviation (evaluating
Geodesic property
** Genetic Algorithm is more likely a bottom up approach that could better fit various
different freeform surface. However, GA takes time to find the “best solution” and have less contribution
behind it.
Positive*Negative < 0; Gaussian Curvature < 0; Doubly Curve Surface; Undevelopable; Positive*0 = 0; Gaussian Curvature = 0; Sigle Curve Surface; Developable; ** Figure and text: Low-Tech Geodesic Gridshell: Almond Pavilion, Enrique Soriano, 2017 Curvature (U) > 0 Curvature (V) > 0 Curvature (U) < 0 Curvature (V) > 0 Curvature (V) > 0 Curvature(U)=0 Curvature (U) > 0 Curvature (V) > 0 Curvature (U) < 0 Curvature (V) > 0 Curvature (V) > 0 Curvature(U)=0 Curvature (U) > 0 Curvature (V) > 0 Curvature (U) < 0 Curvature (V) > 0 Curvature (V) > 0 Curvature(U)=0 a b c 1. Geodesic Property 3. Developable Property (Gaussian Curvature) 2.
Width Property
Example: No.15 Example: No.15
Geodesic
Three Principles in
Algorithm Strips Strategy1 - Genetic Algorithm
Gaussian curvature =
developability) Principle1:
Principle3: Developability Principle2: Constant width
of condition and
to the theory
Ribs Structure Positioning & Generating Doubly Curve Corner Strips Optimization
Fixing on 2D curve should be on the places that curve direction changing, which means the farthest points from original curve to curvature graphic curve. Similar principle can be used in 3D curves.
Type A: Side Corner Strips
Type B: End Corner Strips
** There are two types of special corner strips in the prototype, which are both three edges doubly curve surfaces. So the closest developable surfaces (single curve surface) have to be fit as reference surfaces. Type A the Side Corner Strips are trimming the reference suface with projection curves because the corner points are on the reference surface. As for Type B, the End Corner Strips, the corner points are not on the reference surface so that they have to be pulled back to it to rebuild the developable surfaces.
4. Pull corner point to rebuilt strips surface on Y direction
End corner pieces are undeveloable 3. Extend the rebuilt strips
5. Trim with original surface boundary on Y direction
2. Curvature on one direction is equal to zero on rebuilt strips
Curvature≠0
6. Curvature equal to zero on one direction, which mean it’s developable of rebuilt surface
50 Remove Average distance
Strips curvature crvs
Structural strips Trimed notches
Fixing
Intersect
3D
1. Strips
4.
7. Loft generating and extend for inserting
2. Strips
analysis 5. Add ending ribs planes 8. Structural strips embed 3.
6.
planes with srf 9. Trim the notches with structural strips
Pull
Copy
on original srf
Remove planes with low curvature value
base
curvature
Aver. distance from srf to Rib-planes and curvature crvs intersection
Intersect ribs
2D Doubly Curved Srf (Undevelopable) Doubly Curved Srf (Undevelopable)
Trim
Trim Loft Curvature≠0 Curvature≠0 Curvature≠0 Curvature≠0
Extend Curvature = 0 Curvature=0 Curvature = 0 Rebuilt Srf (Developable) Developable Srf Developable Srf 1. Side corner pieces are undeveloable 3. Copy & Move geodesic edge to corner point 5. Trim with original surface boundary on Y direction 2. Curvature are not equal to zero on both direction 4. Loft to rebuild surface 6. Curvature equal to zero on one direction, which mean it’s developable of rebuilt surface 1.
BEND


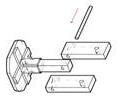

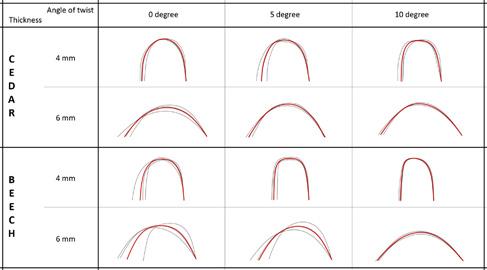
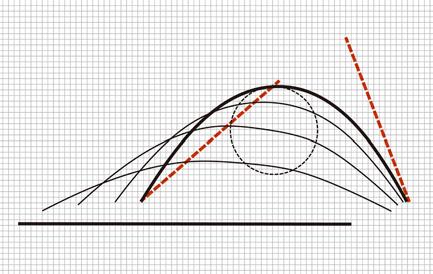
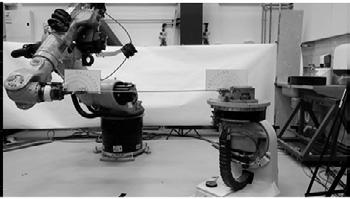
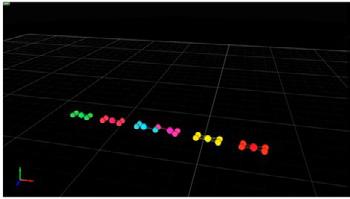
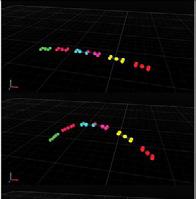


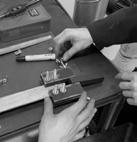


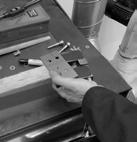
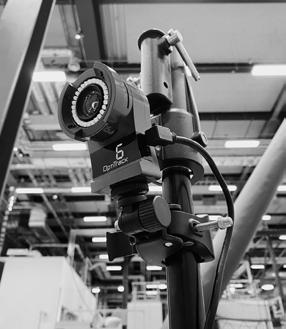
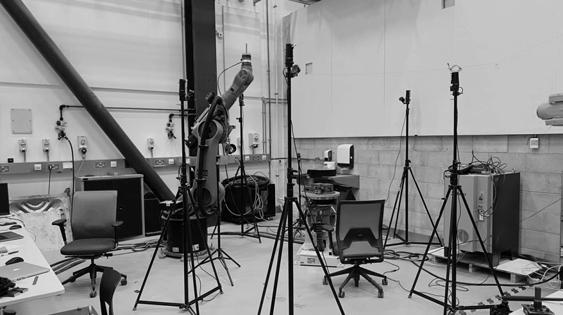

51 Fixing Strips curvature crvs Average distance Strips curvature crvs Trimed notches Strips curvature crvs Structural strips Average distance Intersect Two types of tests are made to study the materials’ bending limit: 1. Pure Bending Test 2. Bending + Twisting Test A rotatable material clamp was
robot
angle
STEP1
STEP2
MinimumBending Curvature Tangent Direction TangentDirection TrackingCurve Horizontal Platform Robot & Optitrack™ Digital Tracking Setting Up Materials Bending & Twisting Test Process Robot’s Materials Clamping Tool Making Bending Curvature Dynamic Tracking with Optitrack ™ Materials Bending Limit Analysis Method & Testing Result *Collaborator: Chen Zhang,Yiming Lu *Collaborator: Chen Zhang,Yiming Lu *Collaborator: Yiming Lu *Collaborator: Chen Zhang
designed for the
to test the
and curvature of material in the bending test.
TWIST
Solid Strips Unrolling Method
Solid Strips Unrolling Method
1. Strips direction 2. Strips thickness 3. Original Surface Rebuild
Retangluar sections of strips make gaps
Strips Direction: 20°
Strips Thickness: 10mm Materials Limit: 499.9mm
Strips Direction: 30° Strips Thickness: 10mm Materials Limit: 499.9mm
Strips Direction: 30° Strips Thickness: 8mm Materials Limit: 396.2mm
Strips Direction: 30°
Strips Thickness: 10mm Materials Limit: 499.9mm
Strips Direction: 30° Strips Thickness: 9mm Materials Limit: 460.3mm
Strips Direction: 30° Strips Thickness: 8mm Materials Limit: 396.2mm
Strips Direction: 60°
Strips Thickness: 10mm Materials Limit: 499.9mm
Strips Direction: 30° Strips Thickness: 8mm Materials Limit: 396.2mm
Strips Direction: 30° Strips Thickness: 8mm Materials Limit: 396.2mm
Trapezoidal sections of strips match
A” Unroll
Gap Flow Unroll
Gap Flow Unroll
1. Rotate and align strips direction after unrolling
A” Unroll
B B B B” B” B””
** B - Intermediary Srf transformed by the process A to A” which is not perfectly flat so that orienting B” to B-Inter srf make the result closer to reality.
B - Intermediary Srf B Intermediary Srf B”
B - Intermediary Srf B Intermediary Srf B”
Flow B as Intermediary Srf accroding to the transform A to A”
A A A” A A” A” A”
A A A” A A” A” A”
B B B B” B” B””
B - Inter. Srf
B - Inter. Srf
Loft Trim Orient
Loft Trim Orient
Original strip Bottom Srf = A Top Srf = B Unroll A as A” on plane Unroll B as B” on plane Orient B” to B Intermediary Srf B”” is perfectly flat srf Loft as edge srfs Joints trimer Trimed joints
Strips Nesting & Stacking Method in Billet
Thickness=6mm
W≤50mm Thickness=6mm Sort by Length on each layer
Thickness=8mm W>50mm
2. Two categories by 50mm width ( Limited by materials size )
Thickness=8mm
3. Categoried by Thickness (Normal pieces & Rib attaching pieces)
4. Nest on layers with longest strips length and sort by length used after nesting on each layer.
The billet length is defined by the longest strips - 1560mm
5. Stack & Pile according to length used from short to long
52
When the thickness of ribs are 30mm, the angle limit of flank milling for edges of ribs is from 45-90 degree; head milling for notches milling is from 0-45 degree.
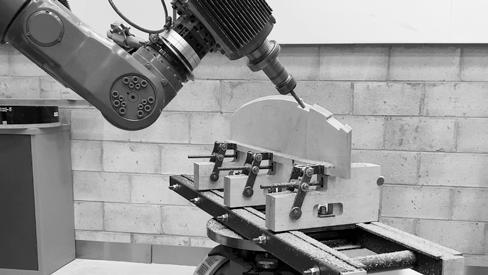
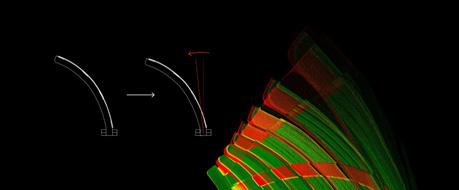
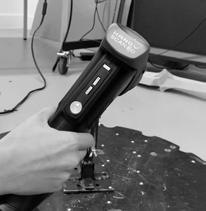
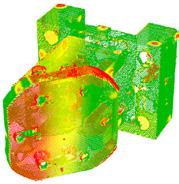
The height limit of strips stacking depends on both the width difference and length of bit + part of the height of motor.

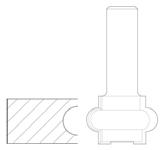
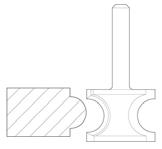

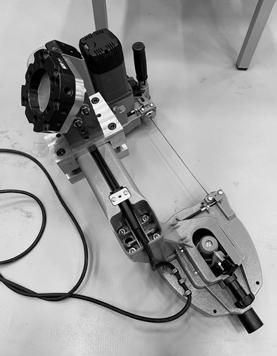
When the thickness of ribs are 15mm, the angle limit of flank milling for edges of ribs is from 36-90 degree; head milling for notches milling is from 0-54 degree.
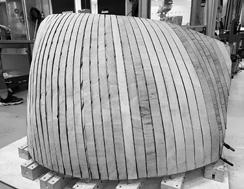
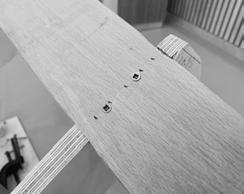
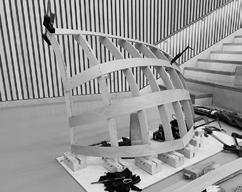
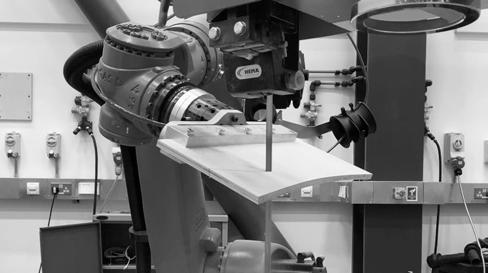
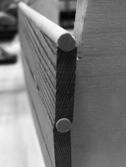
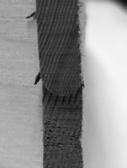
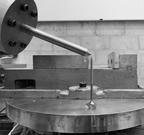
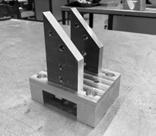
The greatest width difference depends on the length of the bit.

53 Robot - Bandsaw Connection Tool Making Robot - Bandsaw Connection Tool Making Tool to Part Manufacturing Method - Milling Prototype Manufacturing Process Part to Tool Manufacturing Method - Bandsaw Strips Joints Manufacture 3D Scanning - Tools & Prototypes Checking 0.05mm 0mm 15mm 0mm 36°- 90° 0°- 54° Length of Bit Length of Bit + Part of Motor 0°- 45° 45°- 90° Thickness = 15mm Thickness = 15mm 36°- 90° 0°- 54° Length of Bit Length of Bit + Part of Motor 0°- 45° 45°- 90° Thickness = 15mm Thickness = 15mm 36°- 90° 0°- 54° Length of Bit Length of Bit + Part of Motor 0°- 45° 45°- 90° Thickness = 15mm Thickness = 15mm Thickness = 30mm Thickness = 30mm 36°- 90° 0°- 54° Length of Bit Length of Bit + Part of Motor 0°- 45° 45°- 90° Thickness = 15mm Thickness = 15mm Thickness
30mm Thickness = 30mm
=
Male Joint: Female Joint:
*Collaborator: Dian Yu
*Collaborator: Yiming Lu
PILE HIGH]
Principle and
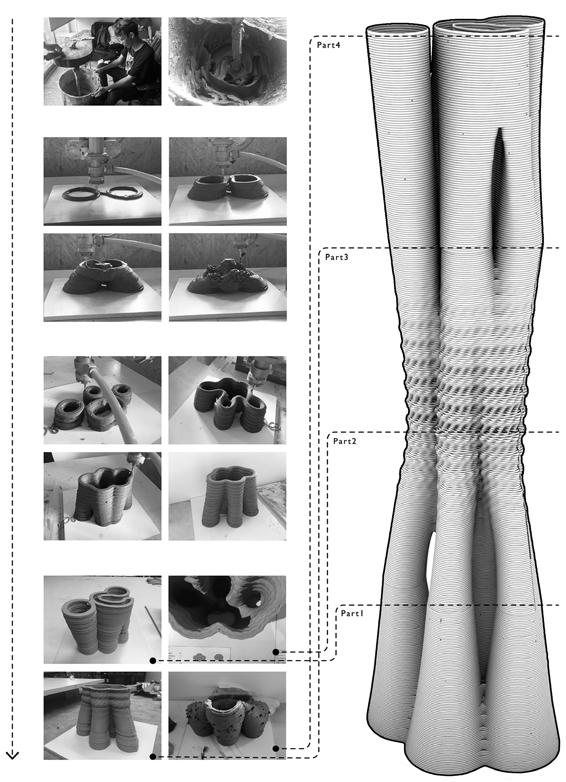

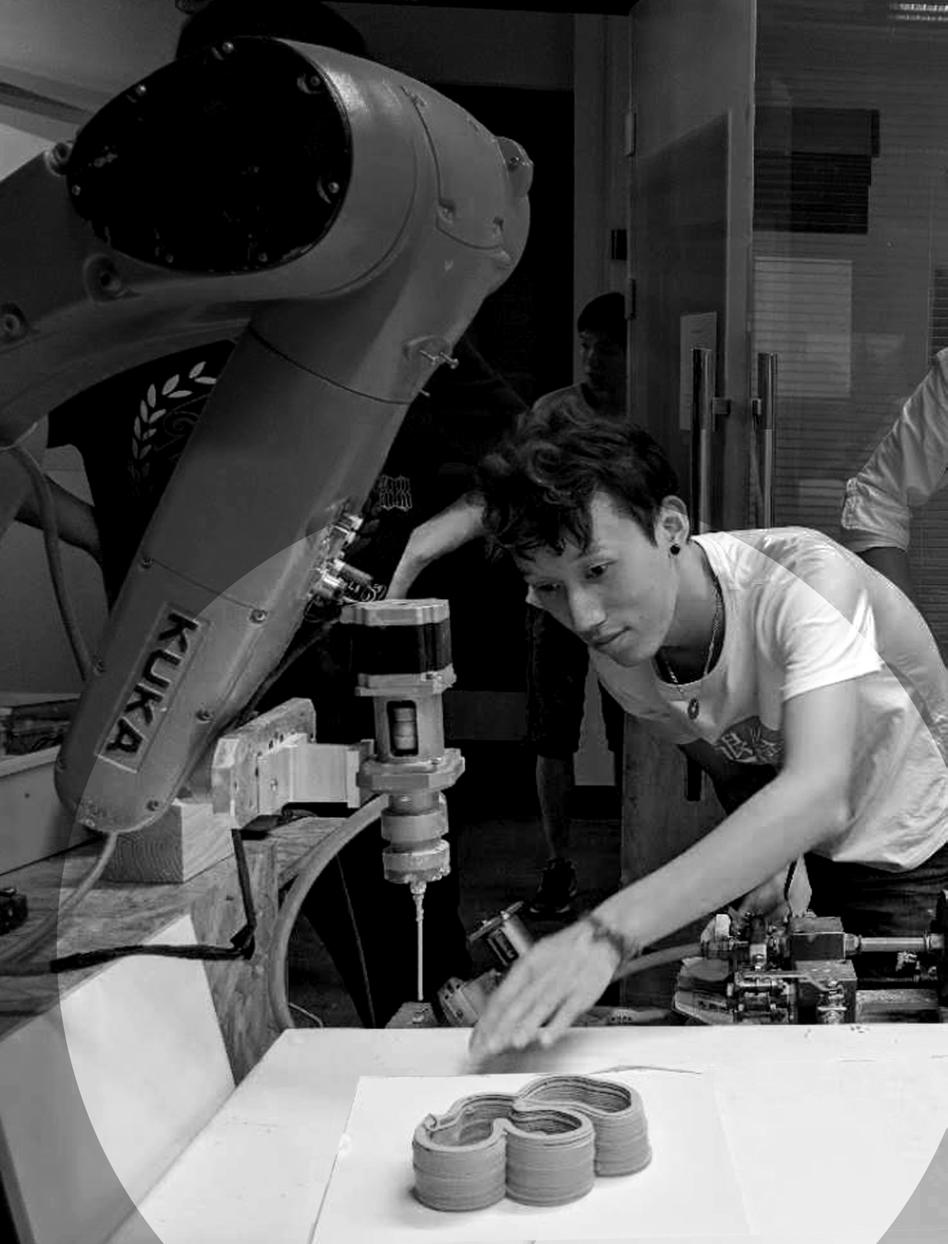
[PRINT FAST
Robot Clay Printing | ZHA CODE - Tongji University Digital Future Workshop Workshop
Teammates : Chengliang Li, Walaiporn Nakapan Instructor: Patrik Schumacher, Shajay Bhooshan 2018.07 There are many similar characteristics between clay and concrete. The project is studying the materials’ characteristics, new architectural structure and style, exploring the possibility of future architectures with advanced fabrication technology.
Fabrication
Collapsing Printing Printed Components
Operation The form is defined by the distance between pixels and basis objects, which are points and curves given by users. The boolean operation can be used in basis objects forming different kinds of pixel fields. Clay preparation Boolean Types
Process
Fabricating Process
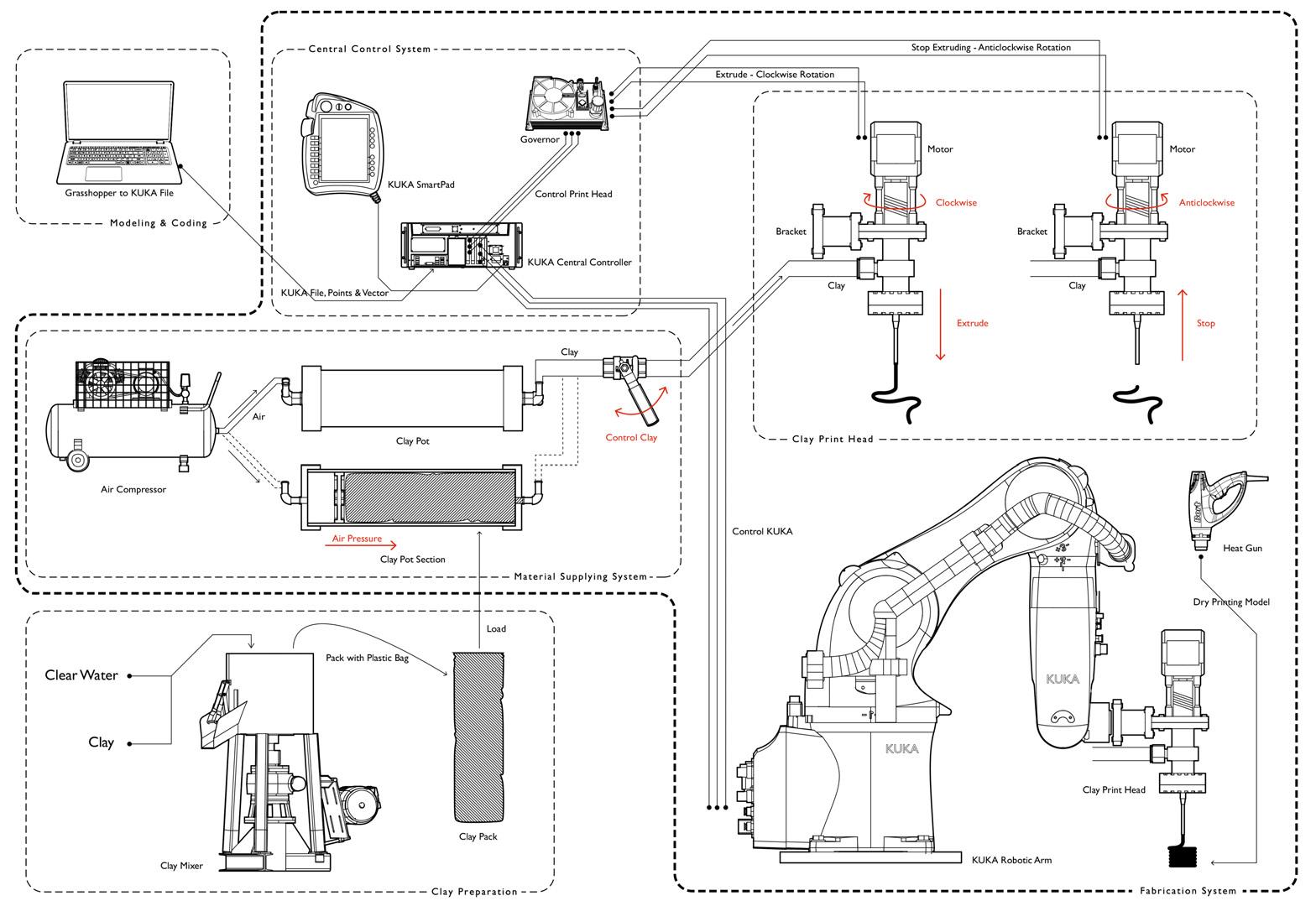
55
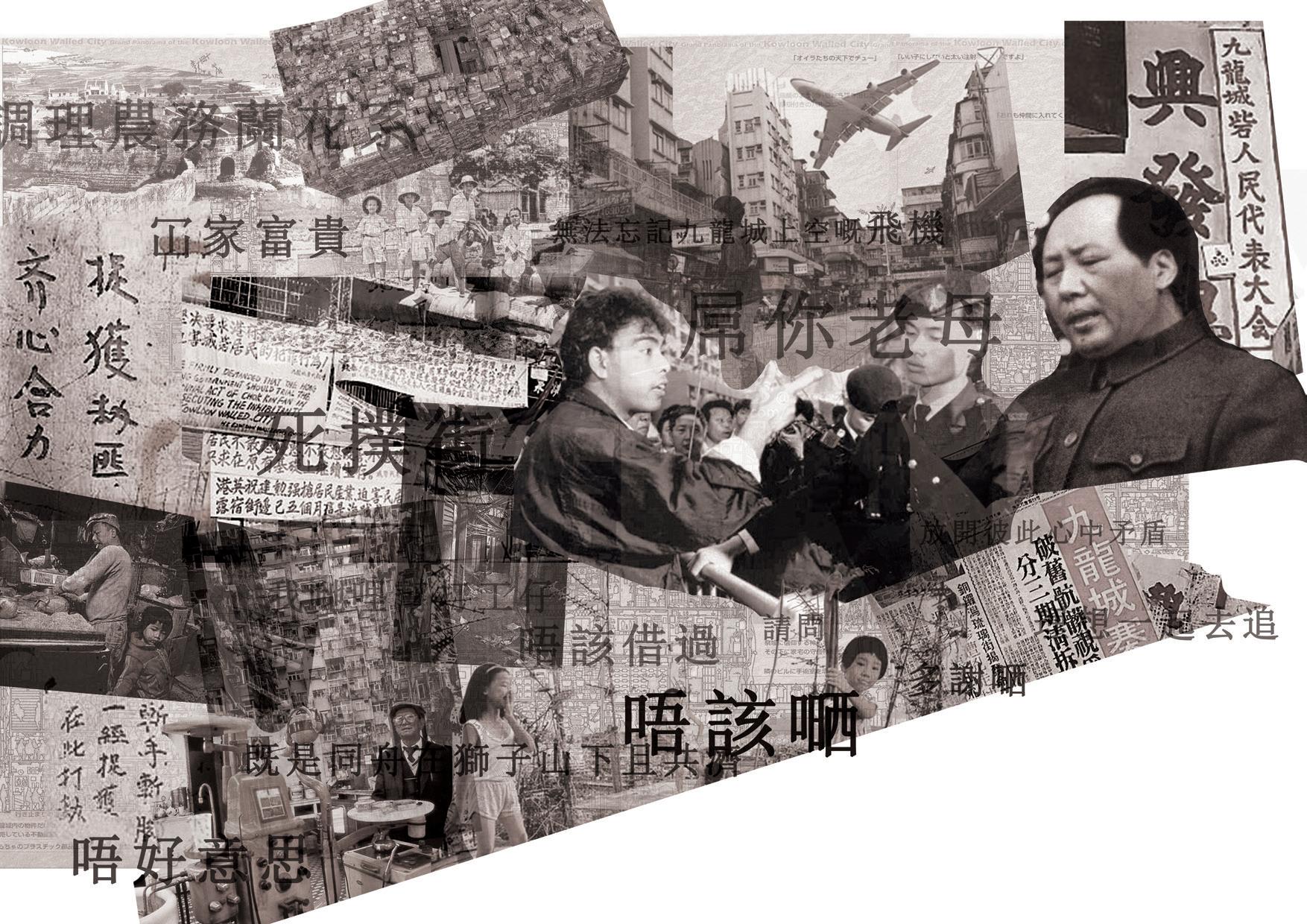
[NEW
Structural Discrete Residential Community
KOWLOON WALLED CITY]
AA Workshop with Individual Development Instructor: Prof. Gilles Retsin Site Location: Hongkong 2017.07 The project is exploring the possibility of adaptable architectures with computational autonomous design in the future. The computer program will calculate the force of each analysis point and communicate with surrounding points, selecting one of the three basic elements for transformation processing, linking as the architectural form.
Site Analysis Highest Density Area In The World
Kowloon walled city is a Chinese military fort originally, then it became an enclave after the New Territories were leased to Britain by China in 1898. The city grew spontaneously, and the population increased dramatically later, containing 50,000 residents within 2.6-hectare borders by 1990, becoming the most crowded area in the world.
Kowloon walled city was not a slum in my opinion. Although the environment was seemingly dirty, chaos and dark compared with outside, the residents would never lose the hope. They produced and worked hard, struggling for a better life. It was harmonious and manageable under the poor condition. Moreover, people considered it a rudiment of the vertical city with well-equipped infrastructures like water supply, public toilet and medical treatment etc. in this community.
Kowloon walled city was the most crowded area in the world, containing 50,000 residents within 2.6-hectare borders.


The spontaneous growth of Kowloon walled city


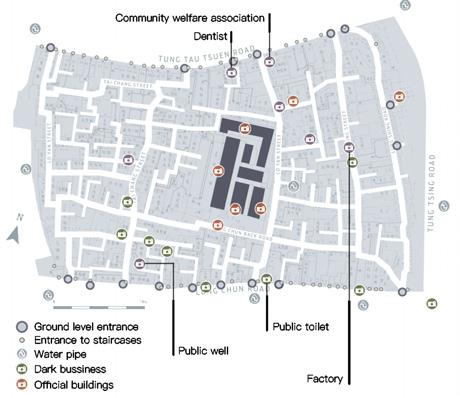
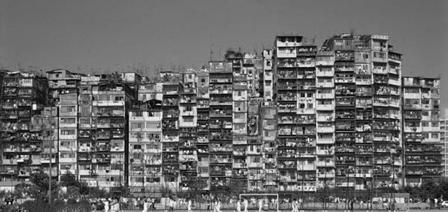
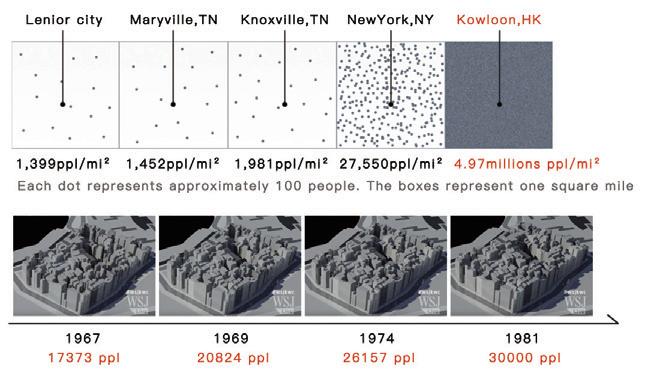
57 Load Geometry Support Stresslines Stress levels PointscloudPick element SkeletonFormingOutput if
if 0
3 if
= 0 New connections Creat indoor space Creat outdoor space B C D E A Loop to next point Direction Affect the radius Affect the condition Force analysis with grasshopper Build the skeleton with processing Forming with grasshopper
Stress-level > 6
< Stress-level <
Stress-level
Process Element0 Force Force Element1 Element2
Forming
E
Pick elements according to the types of vectors. If the vectors are in the vertical quadrant, pick element0 as a column. If they are in the horizontal quadrant, pick the element1 as a slab.
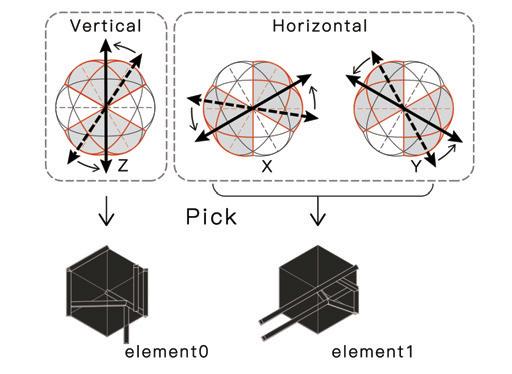
B C D E A
The higher the stress level, the greater the stress on the structure. If the level is higher than 6, the central point and the points within 10 units distance are fixed in the current element. As for points beyond 10 units distance, move and connect them with the closest point in other elements to form a more stable structure.
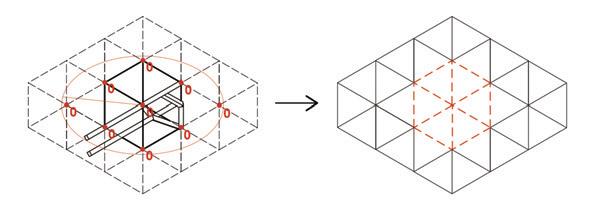
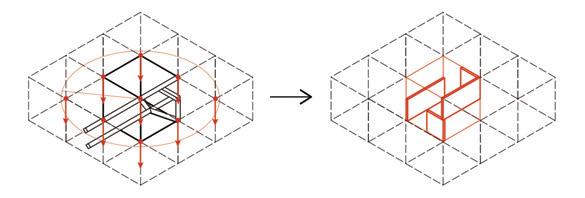

The size of different solids depends on the stress level in different parts, which make the structure more reasonable and save materials.

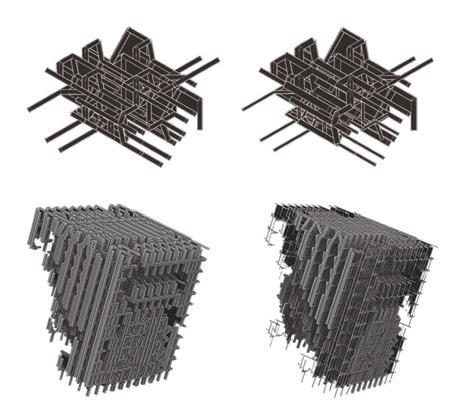
B
Removed Principle Strategies
If all the stresses of elements points around are in the same direction, it means the force condition is simple and regular. The current element can be changed into element2, which performs as indoor space and partitions.
If all the stresses of elements points around are in 0 level, which means it will not affect the whole structure when it is changed, the current element can be removed to create an outdoor opening space.
C D
58
D
B A B
E
B C
B C D E A B
C D E A B C D E A
A
A
C D A B C D E A
element2
Although the Kowloon Walled City was chaotic and dirty seemingly, an increasing number of people considered it the rudiment of the vertical city, which could improve itself spontaneously. To evolve this rudiment, the project is trying to normalize the basic elements of the structure into few forms and create a relationship between these elements and force conditions, making it structurally reasonable and developing continuable. Moreover, the project also considers the functions of this rudiment, providing completive daily life, working chance, and full infrastructure for people as Kowloon City..


















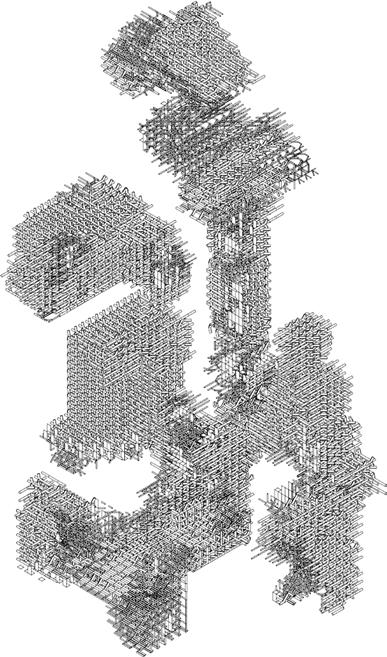
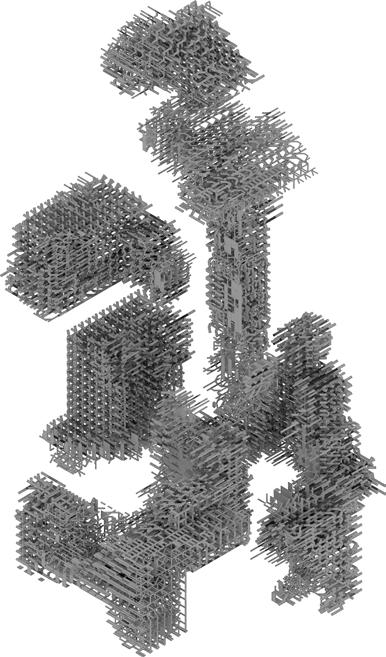
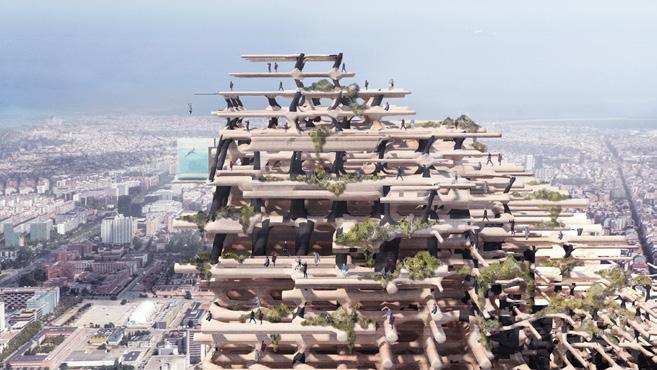
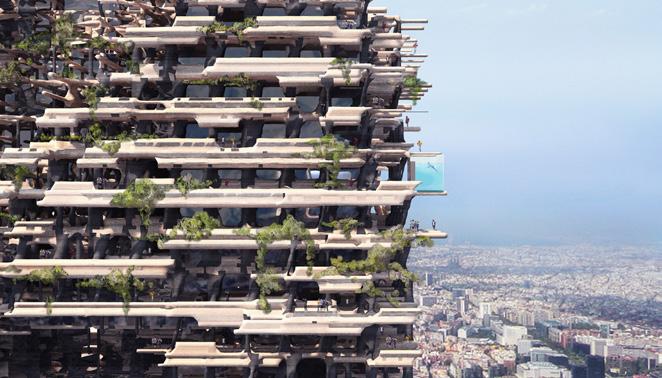
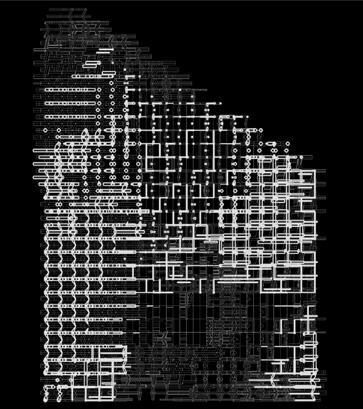
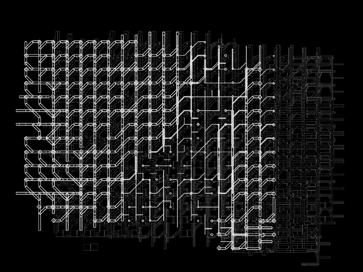

59
SECTION
PLAN 1 PLAN 2
Element1 Element2 [Roof garden] [Office] [Vertical traffic] [Industry] [Institution] [Commerce] [Residence] Roof garden provides outdoor area Two parts of office with regular structure Traffic, water pipes, vent pipes, equipments, etc. Producing area with strong and regular structure Institution offices serving for the whole building Commercial area with fancy and complex form Residential area for the citizens in building
And Functions
Element0
Spaces
Renderings
Site Analysis
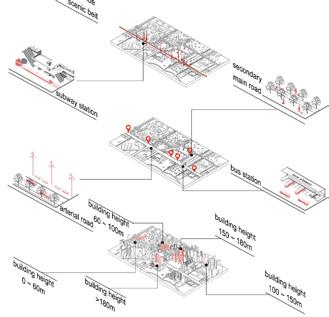
Commercial Complex And Tower Building
Studio Work
Collaborator: Keyu Su
Instructor: Prof. Meng Zhu 2018.06
Collaborated with Keyu, the project is one of the researching experiments for my master’s thesis - “Folding of public space”, which is exploring vertical urban planning in the skyscraper. The project is inserting service and public space between two private office towers as a vertical community. Moreover, parametric technologies are used in analyzing and optimizing the structure and facade.
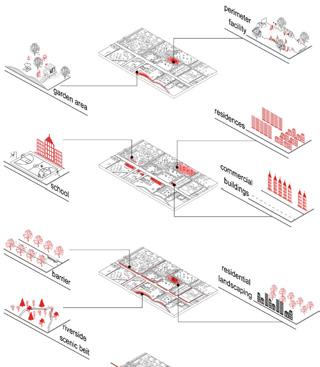
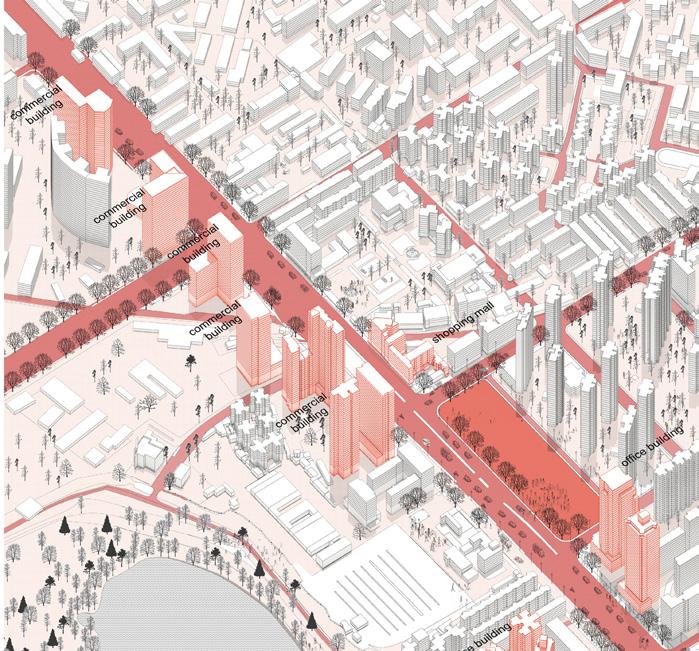
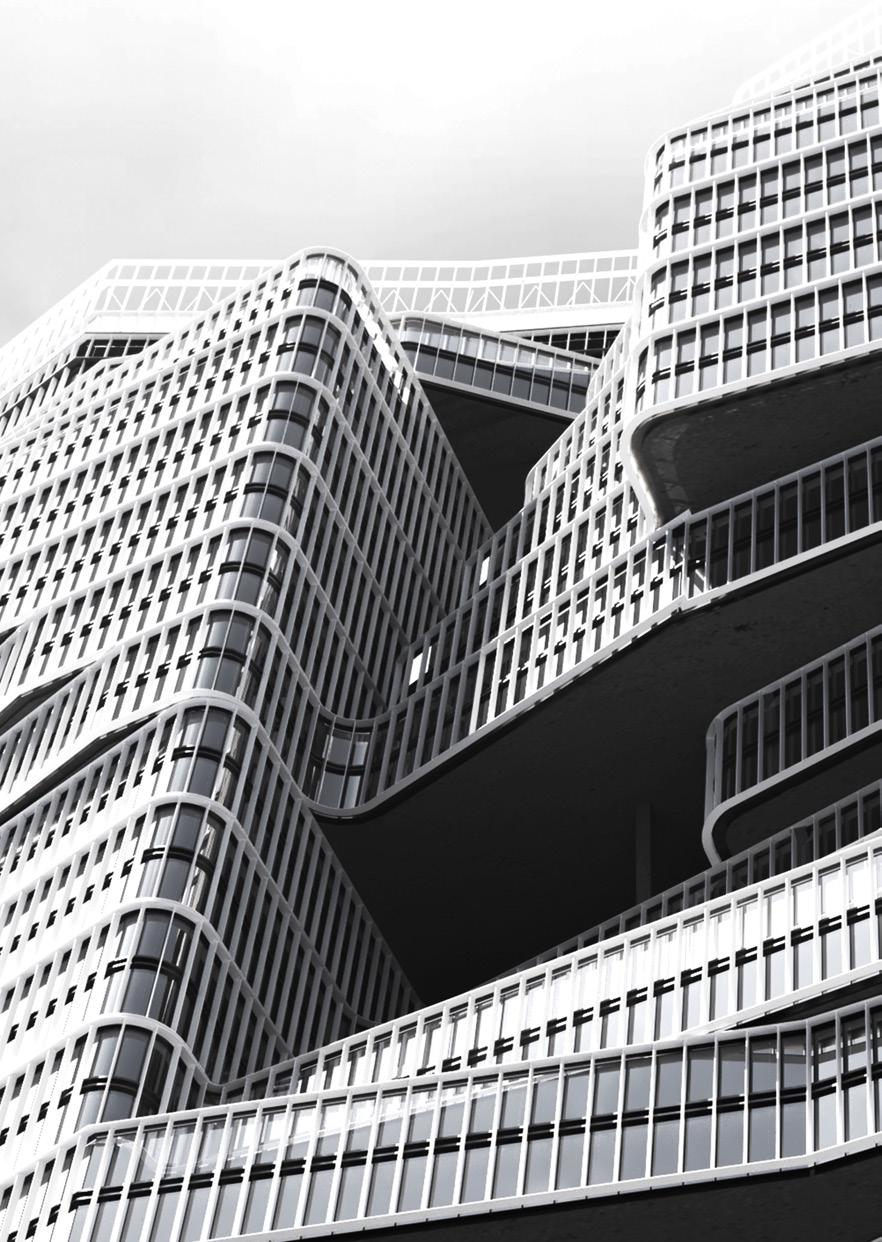
[LAYERS]
*Collaborator: Keyu Su
Structures Studies
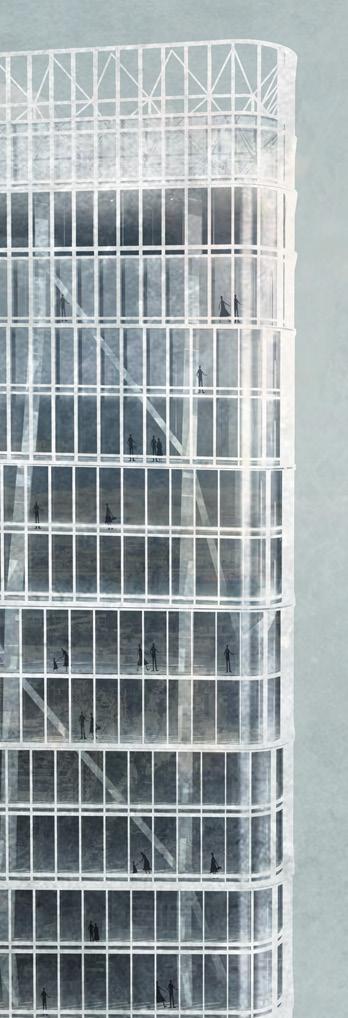
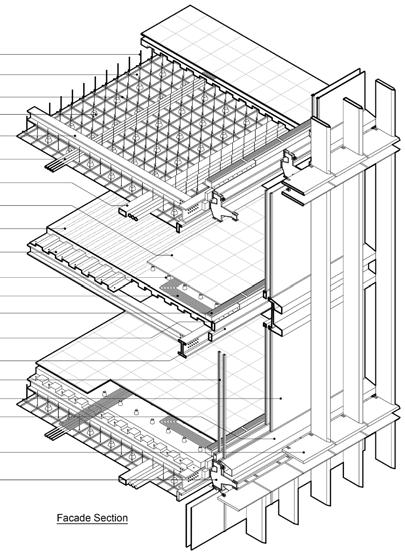
Renderings
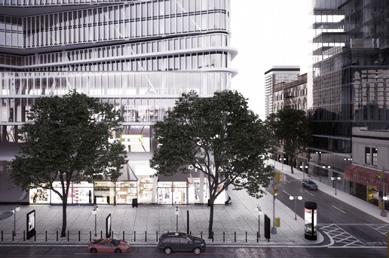
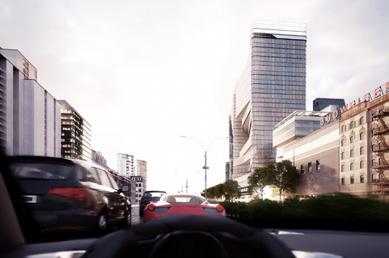
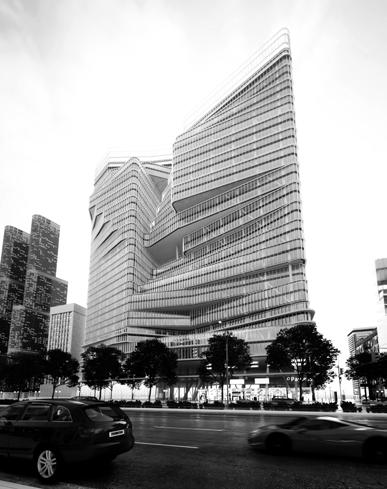
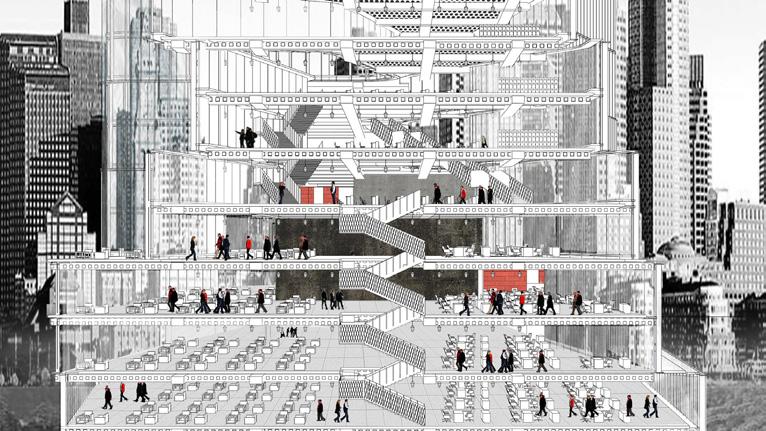
Circulation & Activities
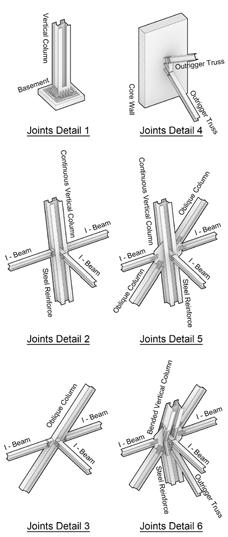

61
*Collaborator: Keyu Su
[SQUAMA]
New Energy Research Centre in
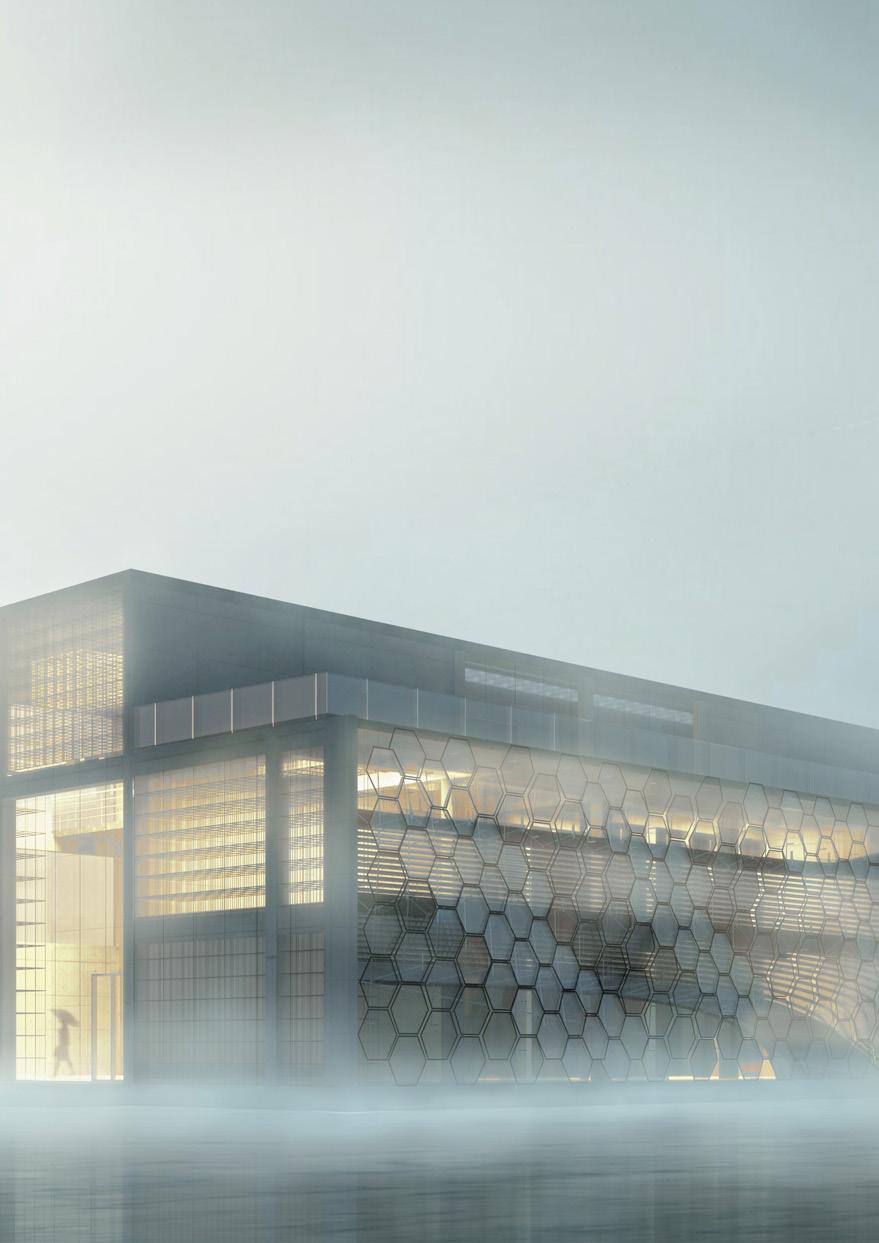
Individual Project
Instructor: Prof. Shidan Chen
Location: Wuhan 2017.11
WHU
[COVER]
Shopping Mall Covering Historical Building in Urban Design
Individual Project
Instructor: Prof. Shidan Chen
Location: Wuhan 2018.02
The project was designing a new energy research centre at Wuhan University. Different passive strategies were integrated into this project. A double layers parametric and moveable facade was used to control the strength and direction of the daylight to keep a balance between the solar heat and daylighting in the extremely hot summer and cold winter in Wuhan, saving energy use for air conditioner. Moreover, digital controlled openings on the top of the building helped with natural ventilation.
The building was part of the renovation project of historical district near Wuchang Old Train Station. There was a historical building with preserved value in the site so that the new shopping mall building was designed to cover the preserved house in the atrium as the focuus of the sight. This strategy not only helps protecting the old house but also arouse people’s attention to its story.
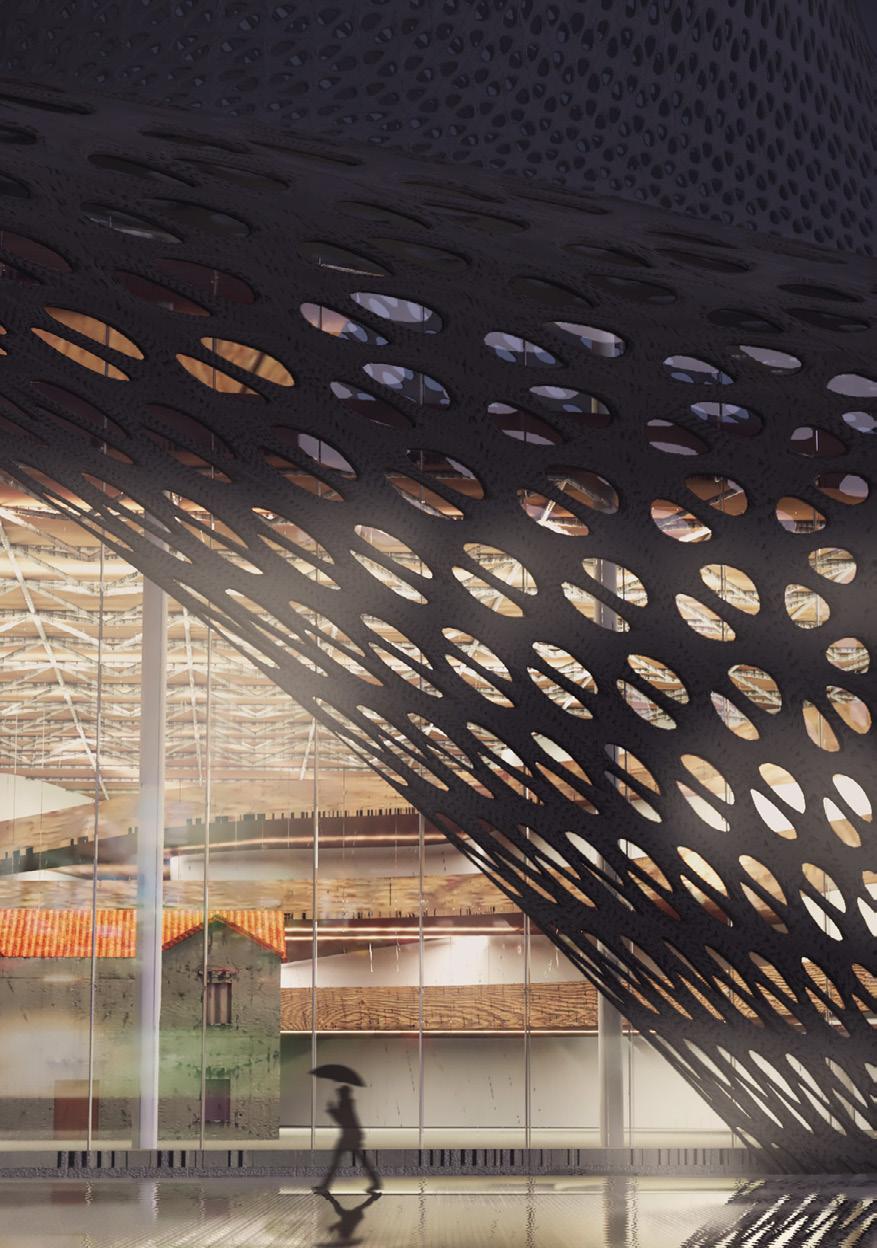
[HUG]
Sustainable Community Centre
Individual Studio Work
Instructor: Prof. Dr. Neil Verow
Site Location: Dundee
2017.11
The project is exploring the issues of the relationship between individual and society in different age groups. It’s aiming to create a new flat communication mode in place of traditional “parents teaching”, through an all age sharing multi-functional hall in the centre surrounded by specific areas occupied by different age groups as a hug. This 1:20 section model showed the details of concreate frame and steel joint structure.

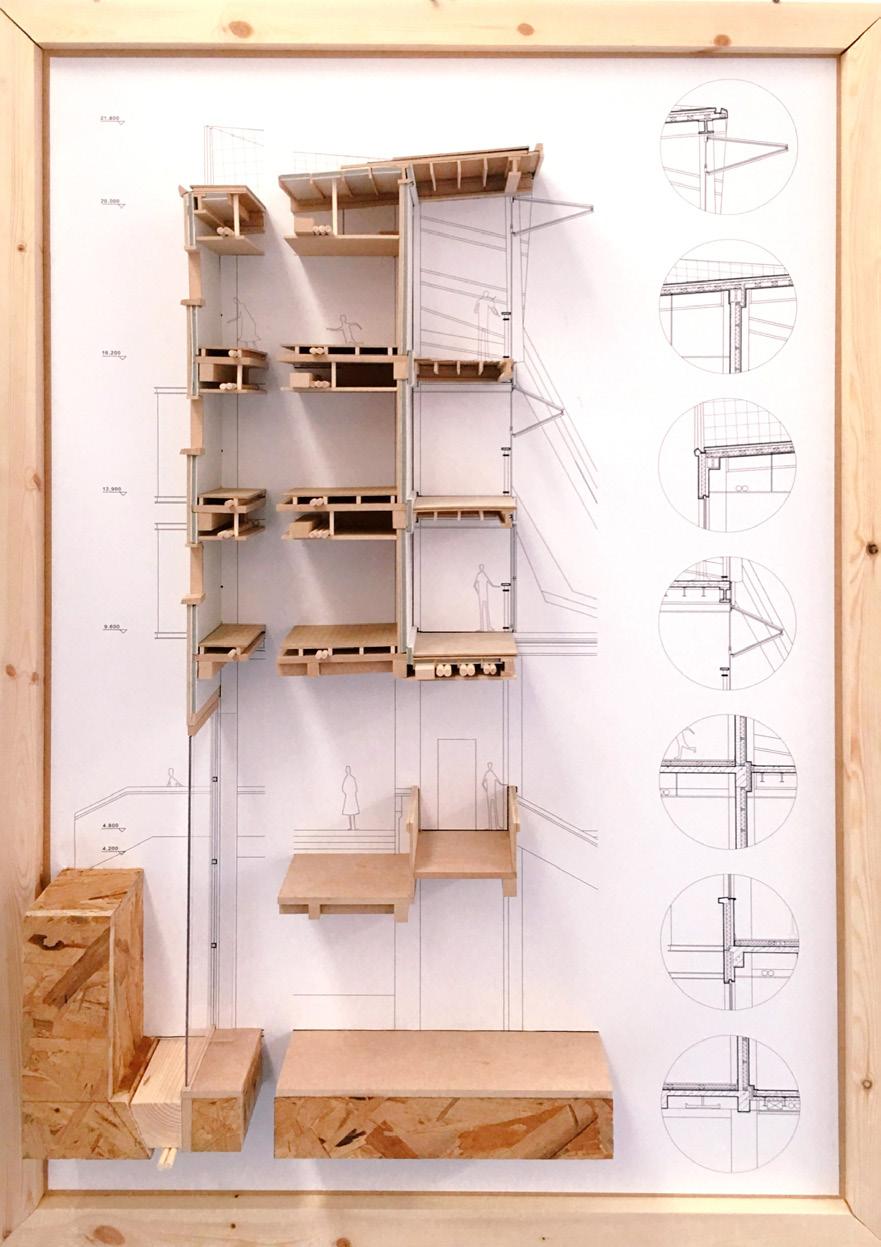
[HORIZONTAL SCAFFOLD]
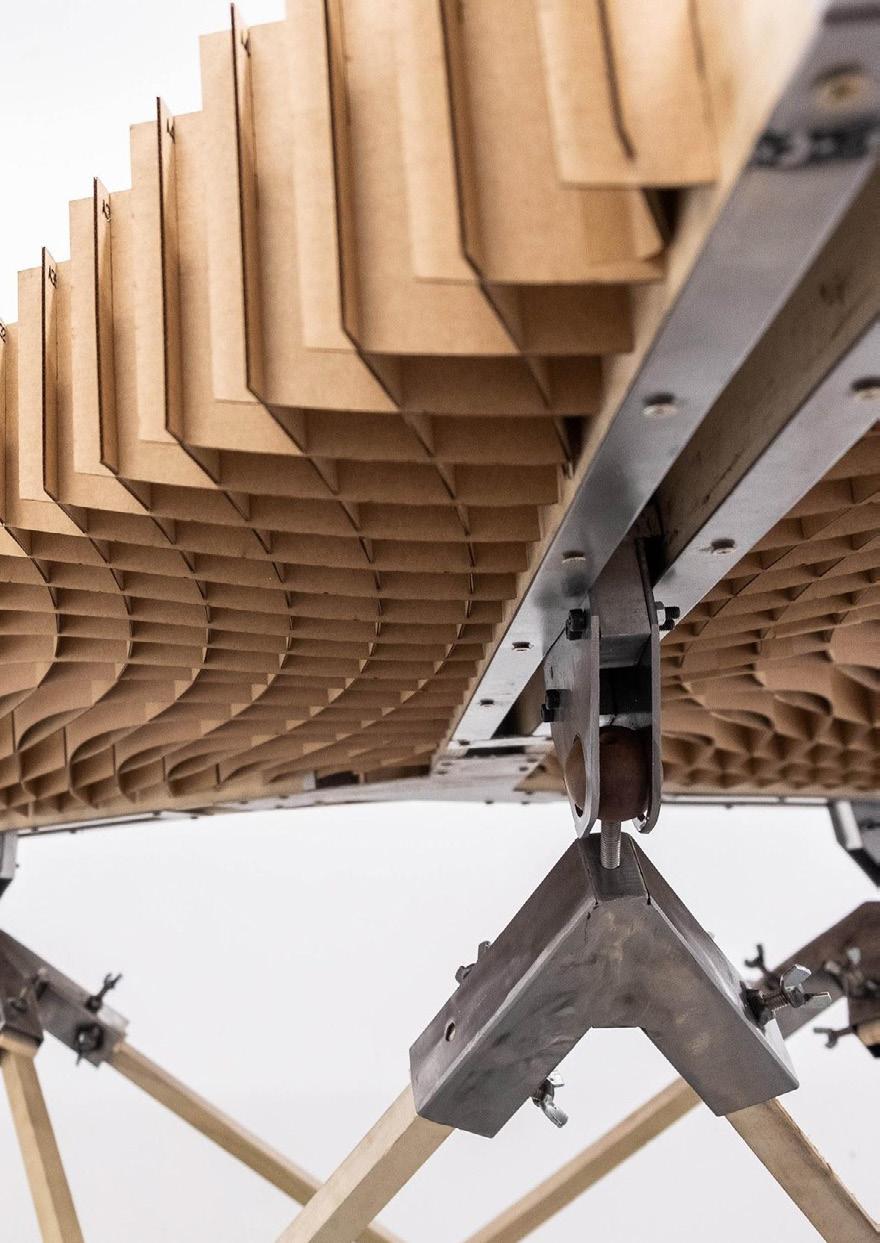
Horizontal Scaffold and Surface for Multiple Topography Design and Making
Studio Work
Teammates: Bertie Hipkin, Xuanzhi Huang, Xinyuan Li, Kalong Lin, Sirapob Thangseresuk
Instructor: Prof. Emmanuel Vercruysse
Location: London 2019.11
The project is exploring the a horizontal scaffold and surface that can adjust multiple topography and materials landscape. It works mainly through three slidable tracks and fine-adjusted position by screws, and also three spherical universal joints for height adaptation and adjustment. The project helped to familiarize the characteristics of metal materials, metal welding technology, mechanical joint design, the use of various machine tools and thinking about the joining characteristics of metal, wood, and cardboard.
Grasshopper Plugin Developer on food4Rhino.com
** Author of “ChopChop” and “Magnifier” on food4Rhino.com
using System; using Grasshopper.Kernel; using Grasshopper; using Grasshopper.Kernel.Attributes; using Grasshopper.GUI.Canvas;
// In order to load the result of this wizard, you will also need to // add the output bin/ folder of this project to the list of loaded // folder in Grasshopper.
ChopChop: https://www.food4rhino.com/app/chopchop
// You can use the _GrasshopperDeveloperSettings Rhino command for that.
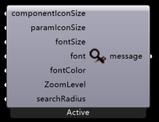
Magnifier: https://www.food4rhino.com/app/magnifier
ChopChop V1.1
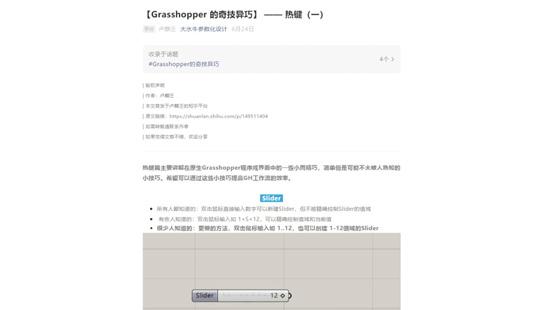
namespace ChopChop { public class ChopChopComponent : GH_Component { /// <summary> /// Each implementation of GH_Component must provide a public ...... void mouseup(Object sender, MouseEventArgs e) { if (isActive) { if (e.Button == mouseButton && (isNeedKeyboard && isPress || !isNeedKeyboard)) { IGH_Param source = null; IGH_Param target = null; mouseP = Instances.ActiveCanvas.CursorCanvasPosition; OnPingDocument().FindWireAt(mouseP, 8, ref source, ref target); target.RecordUndoEvent(“Removed”); target.RemoveSource(source); target.Attributes.GetTopLevel.DocObject.ExpireSolution(true); ExpireSolution(true); } } }
public void toggleActive() { this.isActive = !this.isActive; this.updateMessage(); this.ExpireSolution(true); } public override void CreateAttributes() { this.m_attributes = new ChopChopAttributes(this); } public void updateMessage() { base.Message = (this.isActive ? “Active” : “Inactive”); } public class ChopChopAttributes : GH_ComponentAttributes { public ChopChopAttributes(ChopChopComponent owner) : base(owner) { }

// Token: 0x06000021 RID: 33 RVA: 0x000029D4 File Offset: 0x00000BD4 public override GH_ObjectResponse RespondToMouseDoubleClick(GH_Canvas sender, GH_CanvasMouseEvent e) {
ChopChopComponent deletewires = base.Owner as ChopChopComponent; bool flag = deletewires != null; GH_ObjectResponse result; if (flag) { deletewires.toggleActive(); result = Grasshopper.GUI.Canvas.GH_ObjectResponse.Handled; } else { result = base.RespondToMouseDoubleClick(sender, e); } return result; } }
Grasshopper Plugin Developer on food4Rhino.com

Columnist of GH Skill on Da Shui Niu & Zhihu.com
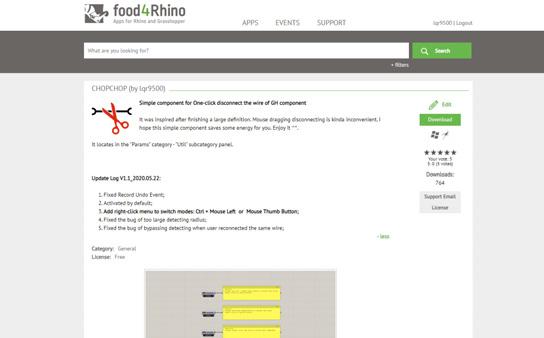
64
using System; using Grasshopper; using Grasshopper.GUI.Canvas; order load result this wizard, will also need You can the _GrasshopperDeveloperSettings Rhino command that. public class ChopChopComponent GH_Component /// Each implementation GH_Component must provide public /// Activated default; base(“ChopChop”, “ChopChop”, /// Registers the input parameters this component. /// <summary> protected override void RegisterOutputParams(GH_Component.GH_OutputParamManager pManager) /// <summary> protected override void SolveInstance(IGH_DataAccess DA) Instances.DocumentEditor.KeyDown ghkeydown; Instances.ActiveCanvas.MouseUp -= mouseup; //////////////// public Boolean isActive true; public bool isThumbButton false; (isNeedKeyboard isActive) if (e.Control !e.Shift) isPress true; (isNeedKeyboard isActive) isPress false; if (e.Button mouseButton (isNeedKeyboard isPress !isNeedKeyboard)) mouseP Instances.ActiveCanvas.CursorCanvasPosition; OnPingDocument().FindWireAt(mouseP, ref source, ref target); target.Attributes.GetTopLevel.DocObject.ExpireSolution(true); String message; (isNeedKeyboard) return message “Active!\nPlease Ctrl Mouse Left button delete the wires\nRight else return message “Inactive!\nPlease double click the icon active this component”; this.updateMessage(); public override void CreateAttributes() public void updateMessage() Token: 0x06000021 RID: RVA: 0x000029D4 File Offset: 0x00000BD4 bool flag deletewires null; result base.RespondToMouseDoubleClick(sender, e); base.AppendAdditionalComponentMenuItems(menu); isNeedKeyboard false; private void Menu_CtrlLeft(object sender, EventArgs mouseButton MouseButtons.Left; public override void AddedToDocument(GH_Document document) this.updateMessage(); public override void RemovedFromDocument(GH_Document document) ExpireSolution(true); /// </summary> return Properties.Resources.deleteWires; /// that use the old will partially fail during loading.
C# Script
Rendering Works (2016-2019)

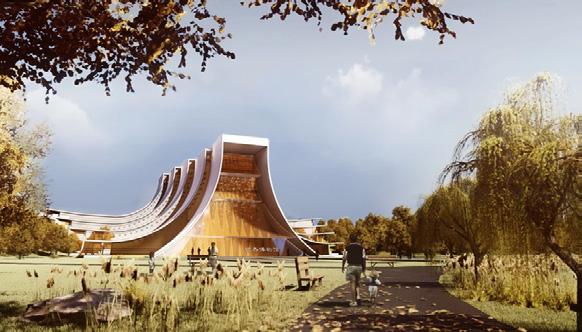

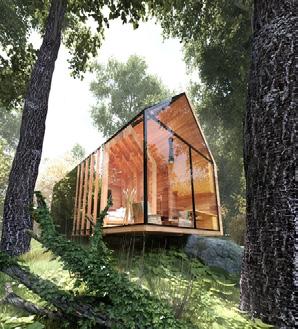
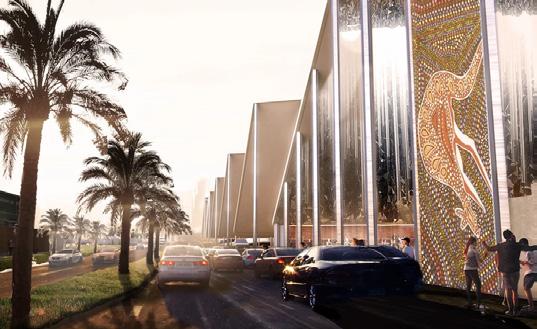
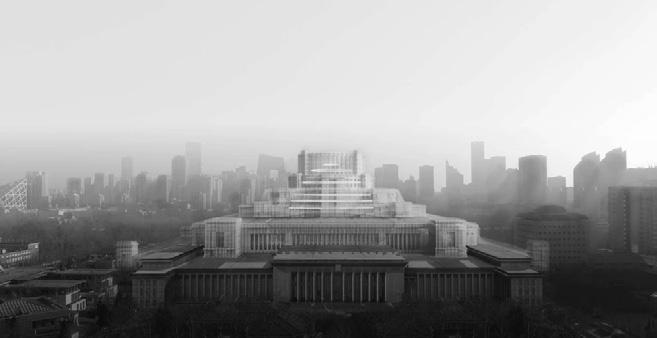
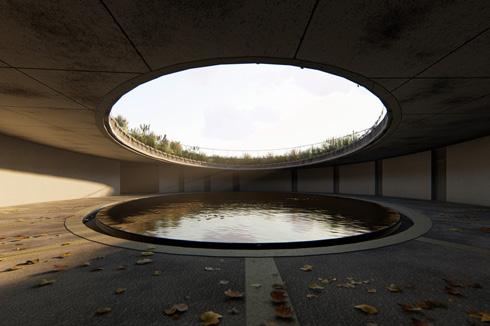

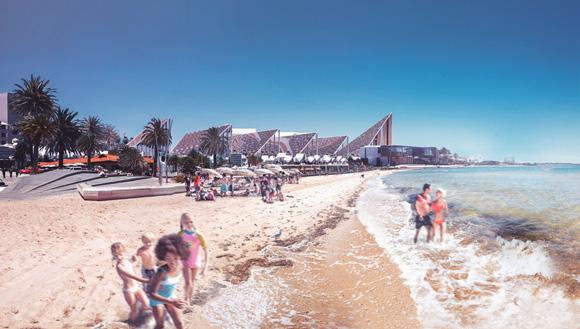
65
by Lumion 8.0
by Lumion 8.0
by Lumion 8.0
Collage with Photoshop
Collage with Photoshop
by Vray for 3Ds Max Studio
by Vray for 3Ds Max Studio
by Vray for 3Ds Max Studio by Vray for Rhino
My ZhiHu Column - The tips of Grasshopper3d (Chinese) : Please Visit : https://www.zhihu.com/column/c_1257206575036526592
Video of the graduate project in the Bartlett. UCL Design for Manufacture - Wooded Escape(2021): Please Click : https://www.youtube.com/watch?v=-hz2FSKarPg&ab_channel=FlashingDroid
Video of the graduate project in the University of Dundee MArch Part2 - Folded City(2019):
Please Click : https://www.youtube.com/watch?v=DEzfM2z85L4&ab_channel=qirenlu
Video of graphic study with Processing - [Nebulas] ( 2019.01 ),
Please Click : https://www.youtube.com/watch?v=0XBTKspMdT8&ab_channel=qirenlu
Time-lapse Video of Parametric Construction Workshop ( Organizer, 2016 ),
Please Click : https://www.youtube.com/watch?v=Rq_d38hDInM
Personal Website for more works (2013 -2018)( Product Design, Renderings, Photography etc. ),
Please Click : https://lqr9500.wixsite.com/kieranlu

















































































































































































































































































































 China, Qiantang New District Yunfan Community Masterplan Design Development
China, Qiantang New District Yunfan Community Masterplan Design Development








































































































































































