2020-2023
SELECTED WORKS
PORTFOLIO
Y K ARCHITECTURE
Kim Yeoh

kimmiyeoh@gmail.com
+64 22 313 3545
LinkedIn_Kim Mi Yeoh
ABOUT ME
Hello! I am a spirited, driven individual who is passionate about Sustainable Design and Technology. With more than two years of experience in diverse work environments, including architectural firms, construction sites, and research platforms, I bring a dedicated, energetic approach to delivering high-quality results!
My professional experience stems from the field of architecture, showcased through my role with the University of Auckland as a Research Assistant working with BRANZ (Building Research Association New Zealand). I also worked as an Architectural Designer at W10 Architects, collaborating with renowned firms including the Bonham Group and Studio Precht on commercial and residential projects. My strengths lie in efficient time management, ensuring excellence in dynamic work settings, and meticulousness in handling multiple responsibilities with precision. I consistently demonstrate the capacity to offer strategic insights and craft innovative solutions to address complex design challenges. My experience working in diverse settings with various stakeholders has honed my communication skills and my ability to collaborate in teams.
Thank you for taking the time to learn about me and my architectural journey. I look forward to the opportunity to discuss how I can add energy and value to your team!
ARCHITECTURAL INTERESTS
Analysis of context (social, historical, climatic, geographical, legal, and infrastructural characteristics), Building Information Modeling (BIM), Energy Efficient Building Design, EcoFriendly Materials and Methods, Green Building Design, Sustainable Urban Design and Planning, Innovative Construction Technologies, Building Resilience, Circular Economy in Construction.
20192021
EDUCATION + AWARDS
UNIVERSITY OF AUCKLAND BACHELOR OF ARCHITECTURAL STUDIES
First Class GPA, First in Course ARCHTECH315, First in Course ARCHDES301, UoA Architecture MODOS Thesis Exhibition, Summer Research Scholarship CAI030, Potter Interior Systems Ltd Prize in BAS, NZGBC Future Thinker of the Year Finalist, Designer Institute of NZ Best Design Awards - Bronze Badge
QUALITIES
+ Organised
+ Industious
+ Efficient
+ Critical Thinking
+ Team Work
INTERESTS
20162018
HOBSONVILLE POINT SECONDARY SCHOOL NCEA LEVEL 3 - EXCELLENCE ENDORSEMENT
Waka Huia - Overall Excellence, Kendall Engraving Supplies Student Design Award Runner Up: HPSS Inovation Award, HPSS Academic Excellence, HPSS Inquiry Award
EXPERIENCE
20212023
20222023
2021
W10 LTD. (PRESENT) ARCHITECTURAL DESIGNER
UNIVERSITY OF AUCKLAND RESEARCH ASSISTANT
BRITOMART FLORIST MARKETING MANAGER + FLORIST
2019
K2LD, MELBOURNE ARCHITECTURE INTERN
2017
JASMAX ARCHITECTURE INTERN
Kitesurfing, Snowboarding, Hiking, Music, Guitar, Piano, Digital Art, 3D Modelling + Visualisation, Photography, Minimalism
EXPERTISE + SKILLS
AutoCAD
Rhino Vray
Enscape
Lumion
Revit
Adobe Photoshop
Adobe Indesign
Adobe Illustrator
Adobe Primere Pro
Microsoft Excel
Microsoft Word
Microsoft Powerpoint



RĀ HOTEL WYNYARD QUARTER, NZ 01 PROJECT EMBON NEW ZEALAND SYSTEM 02 HARAKEKE WAIHEKE WAIHEKE ISLAND, NZ 03



PERLA E KSAMILI KSAMIL, ALBANIA 06 DUKAGJINI RESORT SHENGJIN, ALBANIA 04 1000 ISLANDS TIRANA, ALBANIA 05
RĀ BUSINESS HOTEL
WYNYARD QUARTER, AUCKLAND, NZ
Concept Design
B. Arch, Year 3, Sem 2

D5 Design Studio
University of Auckland
Individual Project
Tutor Gregor Hoheisel
Awards:
_ARCHDES301 First in Course
_DINZ BEST AWARDS Bronze
01
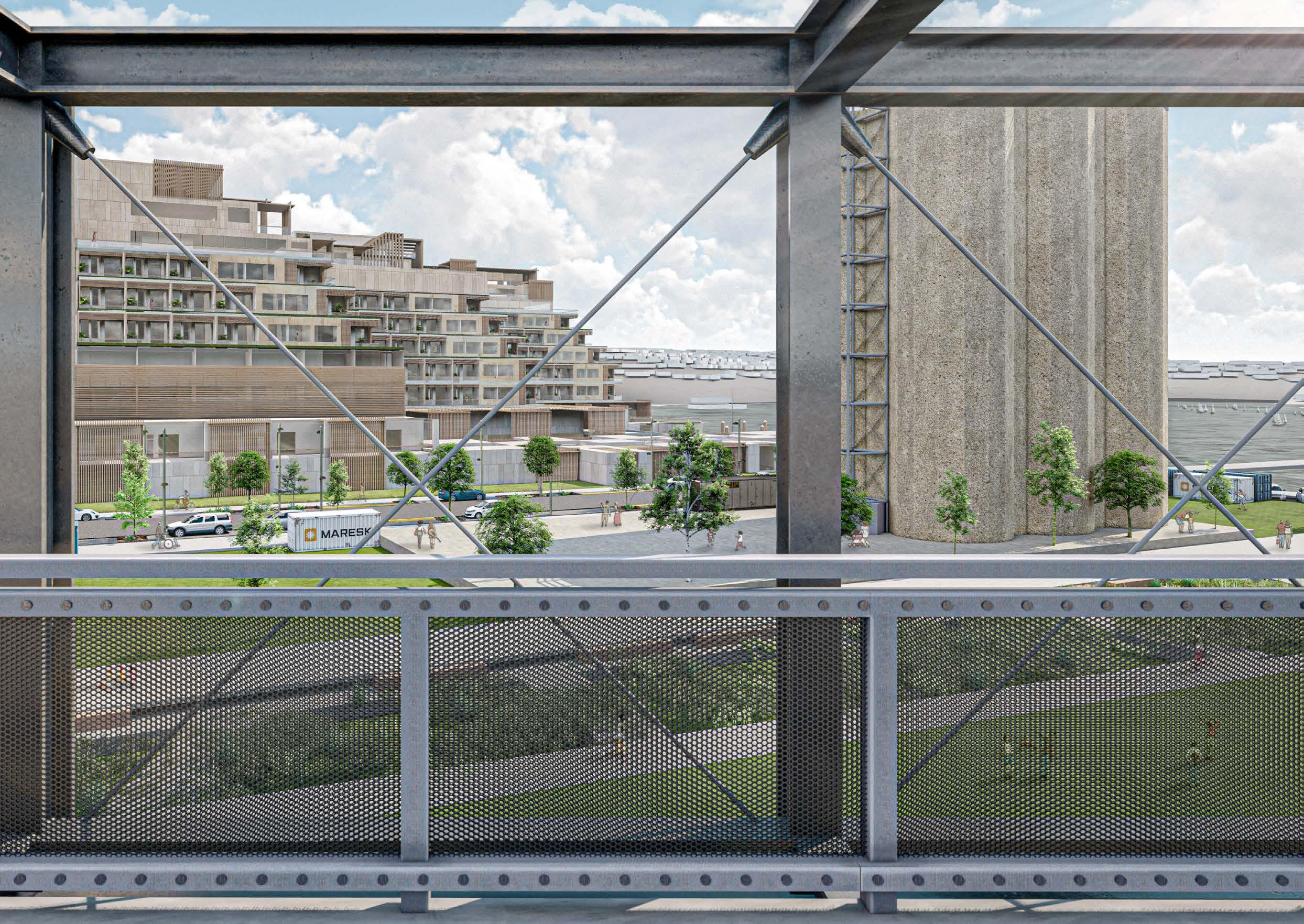
Extensive urban redevelopment is taking place in Auckland’s Wynyard Quarter. Eke Panuku strives to establish a community enriched with activities that connect people to the city and the sea. Along with the vision for retail, residential, and commercial growth, there is a strong inclination to retain and celebrate the rich Pacific culture and marine industry of the Wynyard precinct. The hotel proposal for Rā is situated beside Silo Park at the waterfront location, known as Site 18.




An essential aspect of the design brief was the concept of narrative. Rā draws inspiration from the nautical origins of the site, acknowledging Eke Panuku’s urban plans to preserve the maritime heritage of Site 18. Rā draws narrative inspiration from various displays at the NZ Maritime Museum, which honor the primitive craftsmanship and textile innovation of Aotearoa’s indigenous people. The woven sail of the ocean-going waka symbolizes Polynesian seafaring; it was the critical element that carried courageous explorers across the vast Pacific Ocean to the Land of the Long White Cloud.


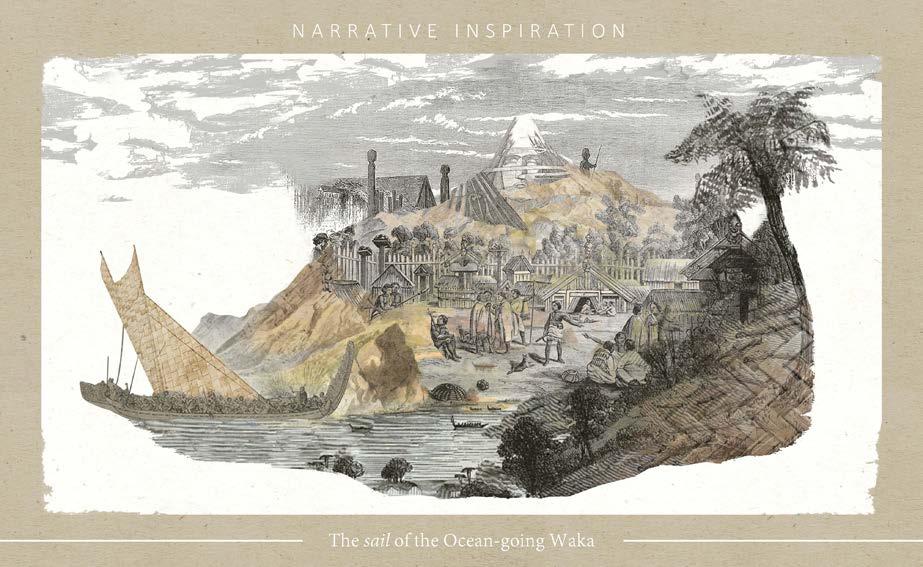
Throughout the hotel design, there are various scales at which the design evokes woven qualities. The spatial layout of the plan is informed by a simplified woven pattern, imitating how each flax strand overlaps another. The use of louvers simulates weaving on a human scale, serving not only for visual appeal but also as shading devices, privacy screens, and green facades.
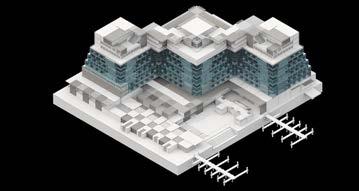

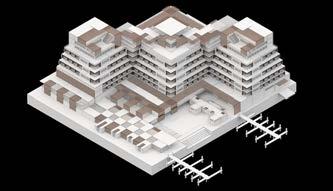

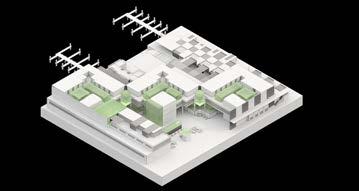





Rā features a vast, sunlit atrium shaped by the elements of biophilic design to create a relaxing ambiance, reducing the stress for business clientele. Greenery is integrated into both the interior and exterior. Green walls breathe life into the internal spaces, from the extensive atrium to the intimate guestroom corridors and conference facilities. The 10-story building form steps up and back as the levels stack, revealing green roofs that retain and collect stormwater. Water features serve as a connective element throughout the hotel, from the porte-cochère through the atrium to the waterfront landscaping.
 woven louvers sun-lit atrium biophilic corridors elevator cores biophilic atrium public private
woven louvers sun-lit atrium biophilic corridors elevator cores biophilic atrium public private
Rā is designed with marine business clientele in mind with corporate conference and event facilities. The ocean-oriented building that weaves together biophilic elements. Guests are taken on a journey through the architecture to discover new spaces and immerse themselves in moments of comfort, focus, excitement, and luxury.







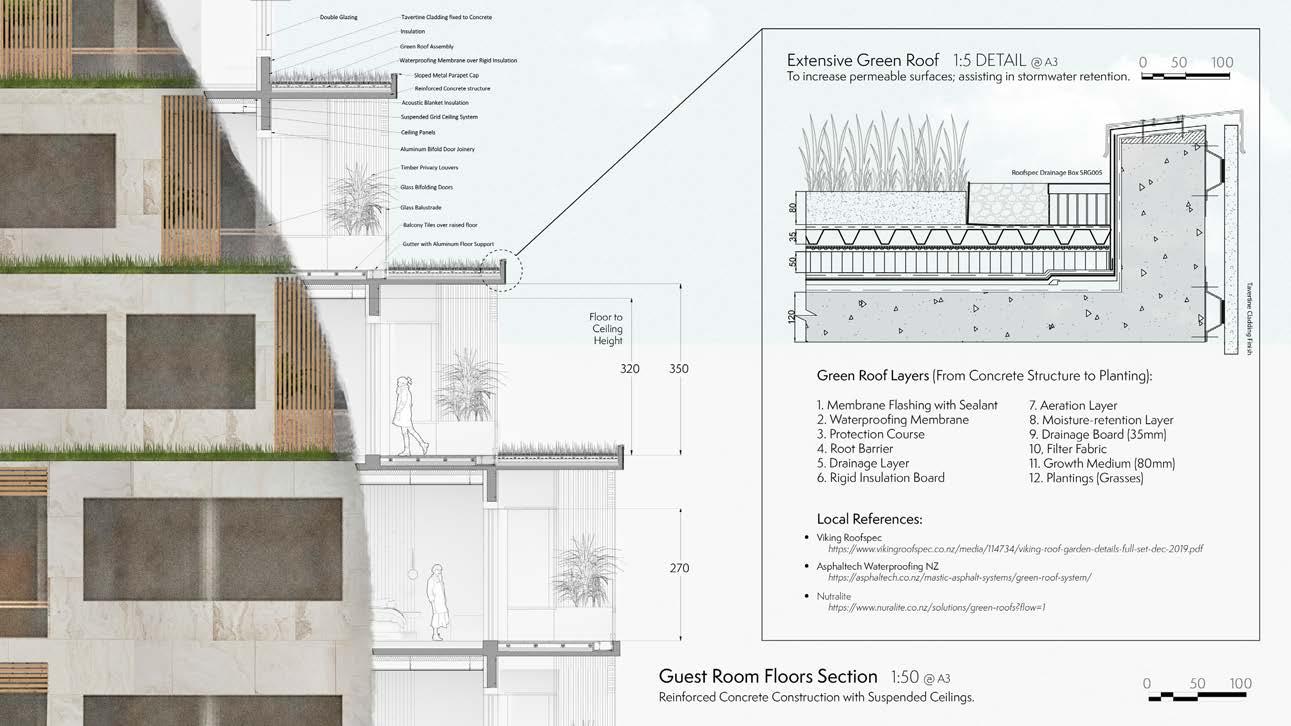

typical room layouts SEE VIDEO ON RĀ HOTEL SCAN HERE
PROJECT EMBON
NEW ZEALAND
Research + Concept Design
B. Arch, Year 3, Sem 2.5 Summer Research Scholarship University of Auckland
Individual Project Tutor Dr Ferdinand Oswald
Awards:
_CAI030 Scholarship
_NZGBC Future Thinker of the Year Finalist

02


FINALIST
New Zealand has illustrated inconsistent progress in meeting the carbon reduction goals set out by the Paris Agreement, an international climate change treaty established at the end of 2015 (See Fig. 1). Low-impact architectural design in NZ is hindered by the lack of accessible, reliable, and user-friendly resources. Through my Summer Research Project, I proposed the introduction of a digital tool that will serve as an intuitive, illuminating method to facilitate sustainable architectural design. Over three months, I undertook extensive research and analysis influenced by New Zealand’s Whole-of-Life Embodied Carbon Emissions Reduction Framework (2020), focusing on the context of small-scale, new-build detached housing.
The Ministry of Business, Innovation & Employment in New Zealand is focused on reducing emissions from buildings during their construction and operation while ensuring their resilience to climate change. The building and construction sector is a significant contributor to the country’s carbon emissions, with material production and energy use accounting for 20% of all emissions (See Fig. 3). To address this, the Building System Performance Branch (BSP) has initiated the Building for Climate Change program, which includes two emission mitigation frameworks: Whole-of-life Embodied Carbon Reduction and Transforming Operation Efficiency.

The Whole-of-Life Embodied Carbon Emissions Reduction Framework aims to reduce all carbon emissions associated with a building throughout its entire life cycle, considering factors such as materials, construction processes, maintenance, demolition, recycling, and disposal (See Fig. 2). The BSP envisions a future where New Zealand can quantify and account for all climate change impacts from the building and construction industry. They plan to implement the framework gradually through an evolving consenting process, with the goal of achieving further emissions reductions over time.
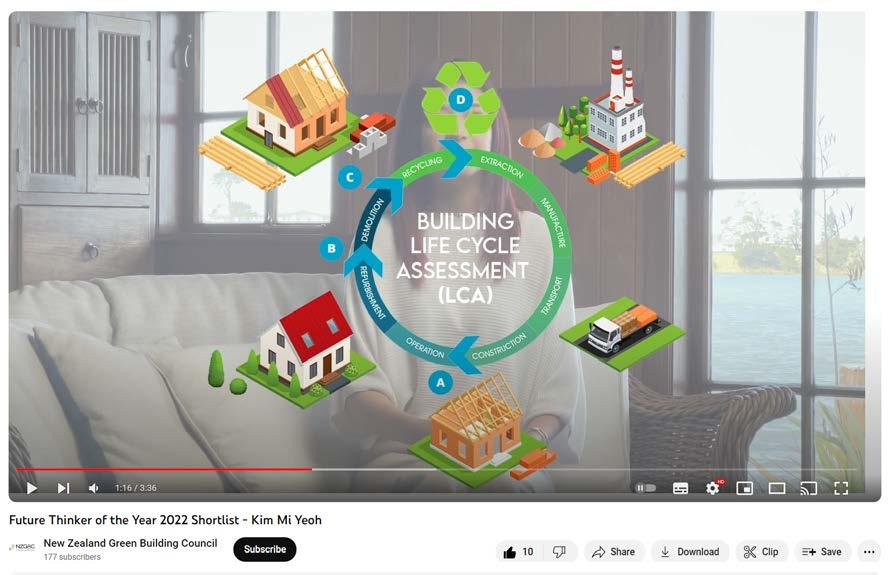


 Fig. 1. The Paris Agreement signed on the 12th of December 2015. Image sourced from NRDC, 19 February 2021.
Fig. 3. NZ Carbon Footprint, Life-cycle Consumption, 2015. Graph sourced from BRANZ Build 167, 1 August 2018.
Fig. 1. The Paris Agreement signed on the 12th of December 2015. Image sourced from NRDC, 19 February 2021.
Fig. 3. NZ Carbon Footprint, Life-cycle Consumption, 2015. Graph sourced from BRANZ Build 167, 1 August 2018.
PREFER TO WATCH THAN READ? LEARN MORE ABOUT PROJECT EMBON SCAN HERE
Fig. 2. Life Cycle Scope. Sourced from Whole-of-Life Embodied Carbon Emissions Reduction Framework, Aug 2020.
Project Embon aims to simplify the complex process of Life Cycle Assessment (LCA) and make it more accessible to architects and designers. LCA is often seen as daunting and numeric, leading to limited voluntary adoption in the design process. Recognizing that many architects and designers are visual learners, Project Embon seeks to address the challenges of existing LCA tools by introducing a visually oriented and interactive platform that aligns with the way designers think. This platform is intended to inspire architects to make environmentally conscious design decisions, particularly in the early stages of design.

New Zealand’s building and construction industry is falling short of consistent efforts to meet national and global carbon reduction goals. The lack of engaging tools and resources has hindered proactive innovation in seeking environmentally friendly solutions. However, I want to shift the focus to a more fundamental issue that my research uncovered. It’s apparent that as a nation, we have not yet centralized our data into a complete, reliable, and accessible inventory. The existing NZ Carbon Emission Databases have gaps and lack uniformity, imposing limitations on sustainable development in the building industry.
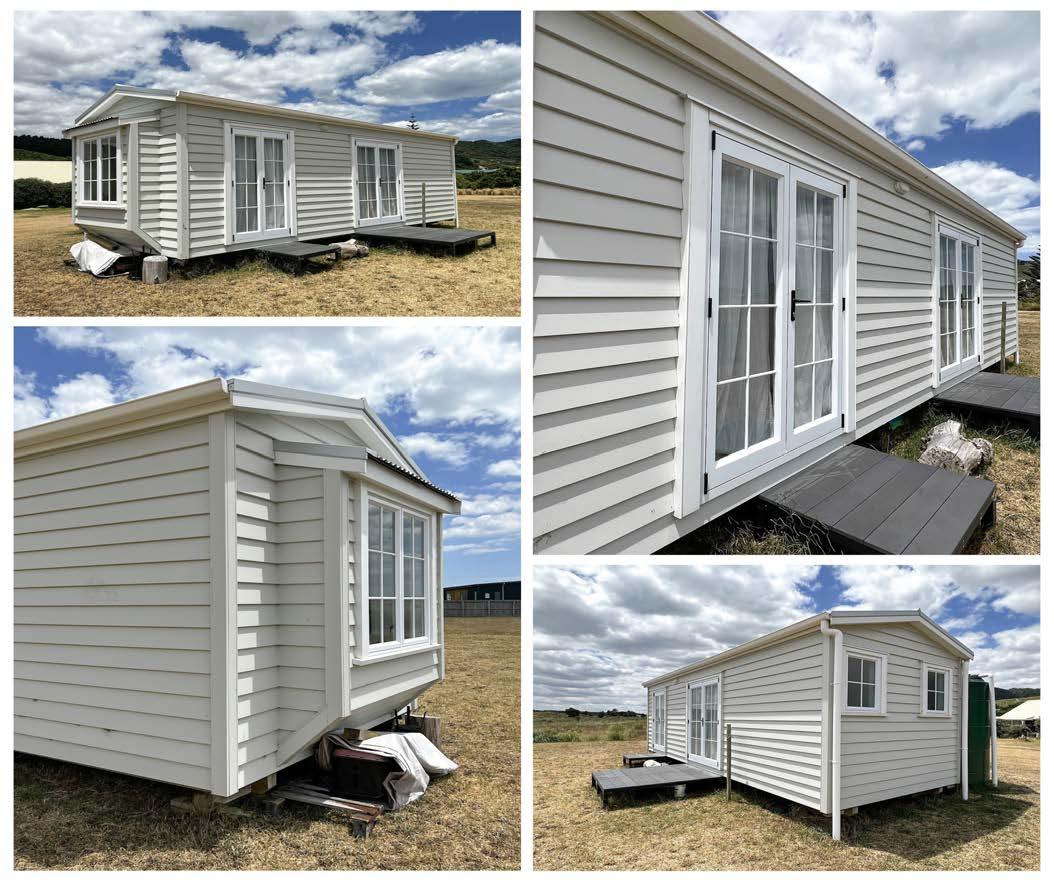
Initiatives like Project Embon serve as a crucial steppingstone toward establishing a foundational inventory system that the entire nation can contribute to and build upon. Without a comprehensive database, no matter how effective an LCA tool may be, it cannot adequately serve its users. Project Embon aligns with the government’s vision for New Zealand to measure and account for carbon footprints in the Building and Construction sector.
Furthermore, Project Embon creates an opportunity for architects to support and collaborate with local businesses, fostering the growth of our domestic supplier industry. Looking ahead, this initiative promises substantial economic benefits for our country, including reducing reliance on overseas imports, thereby cutting carbon emissions from shipping, retaining money within our nation, and generating job opportunities, among other advantages.
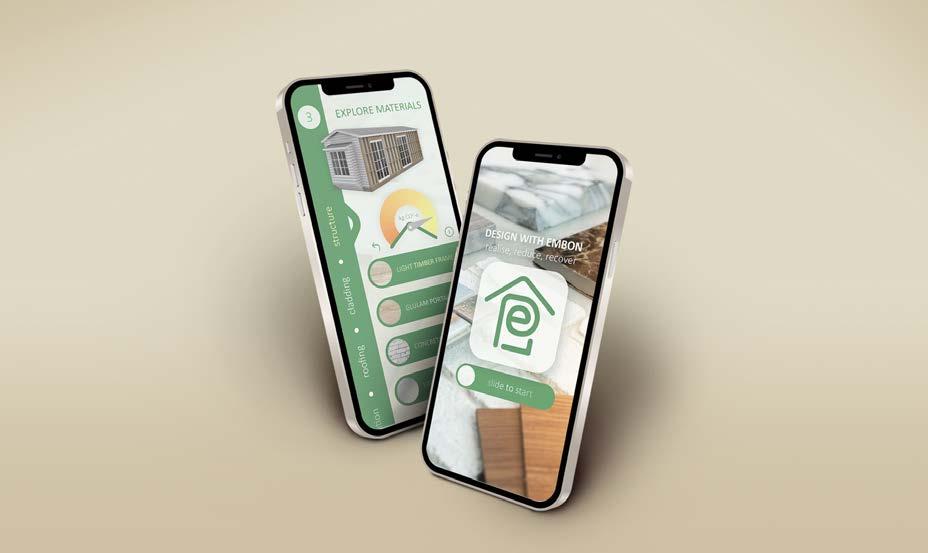 Fig. 4. Functional Unit Case Study: Port Waikato Tiny House. Site Visits: 15/01/2022, 23/01/2022.
Fig. 4. Functional Unit Case Study: Port Waikato Tiny House. Site Visits: 15/01/2022, 23/01/2022.
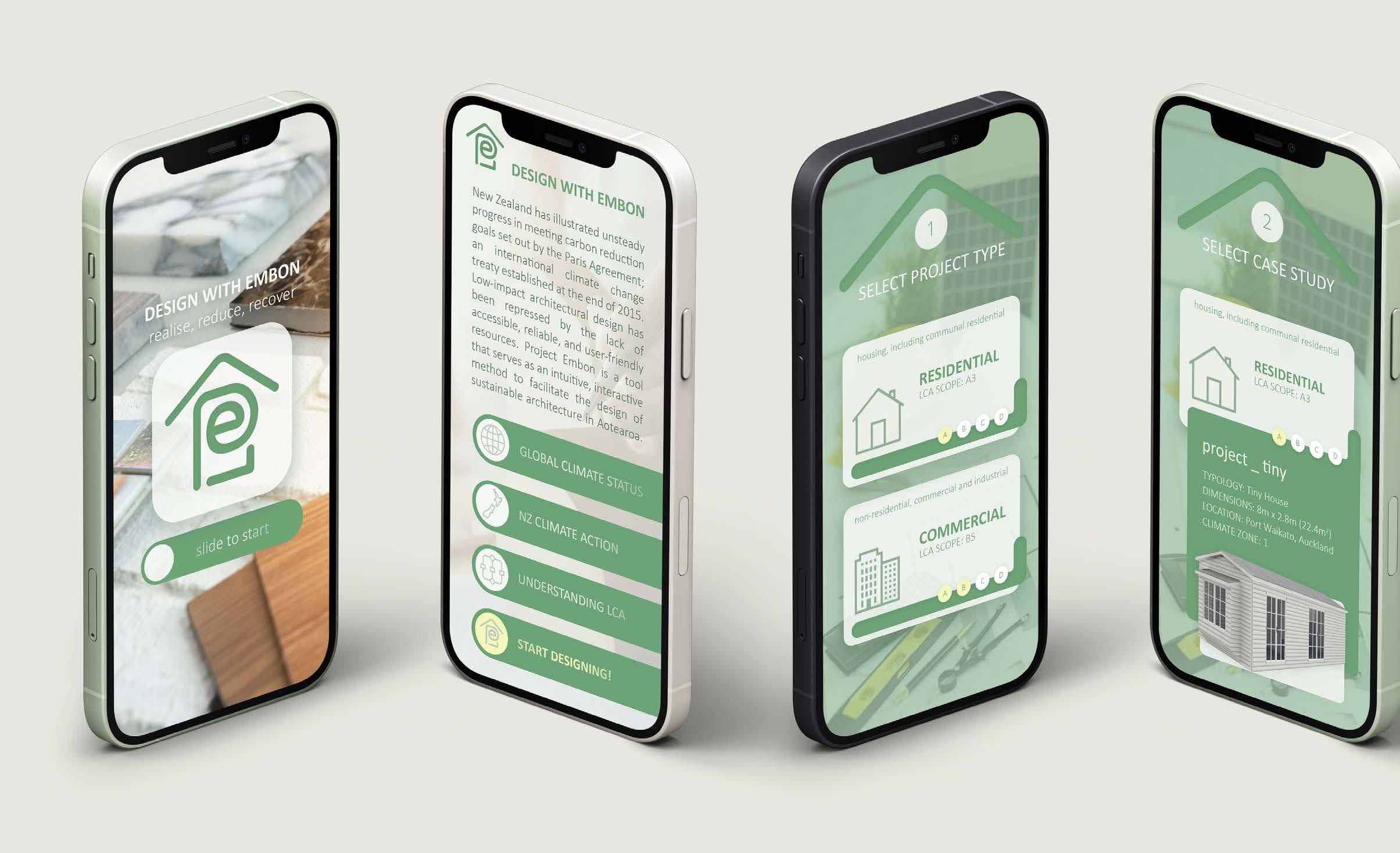

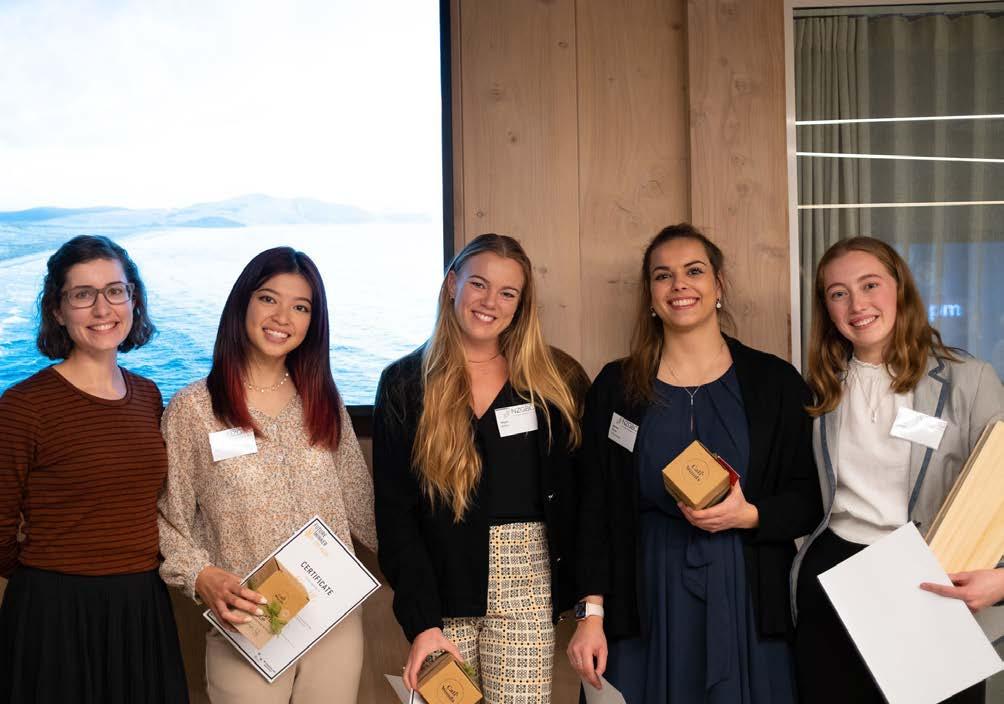
 NZGBC Future Thinker of the Year 2022 Awards Evening hosted by Mott MacDonald at Mason Bros, 26th May 2022.
NZGBC Future Thinker of the Year 2022 Awards Evening hosted by Mott MacDonald at Mason Bros, 26th May 2022.
HARAKEKE
WAIHEKE ISLAND, NZ
Concept Design
Residential Renovation
Architect_W10 ltd.

Collaboration_Bonham
Programs utilised: Revit, AutoCAD, Rhino, Vray, Enscape

03

Harakeke Waiheke is intended to serve as a lasting second home for the Smith family, a family known for their busy and demanding lives in the city. The client approached us with an existing holiday home in need of an upgrade to create a restorative and tranquil retreat, offering an escape from the pressures of urban life—a place to relax, recharge, and reconnect with nature.
It will be a welcoming space for friends and whanau of all ages, a place to share laughter, stories, delicious food, fish, walk, swim, play games, read, and contemplate. Harakeke offers multiple spaces, both indoors and outdoors, including quiet areas for solitude and social spots for gatherings—a place destined to be filled with cherished memories.

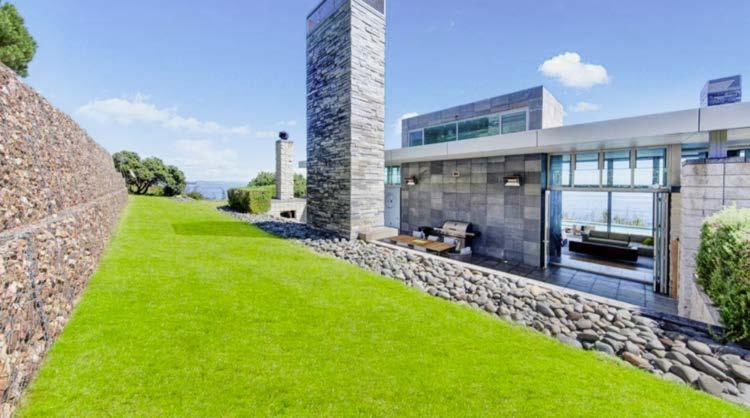


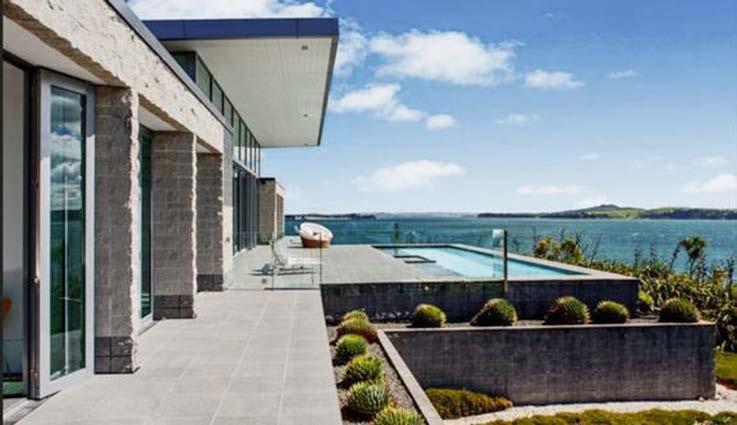

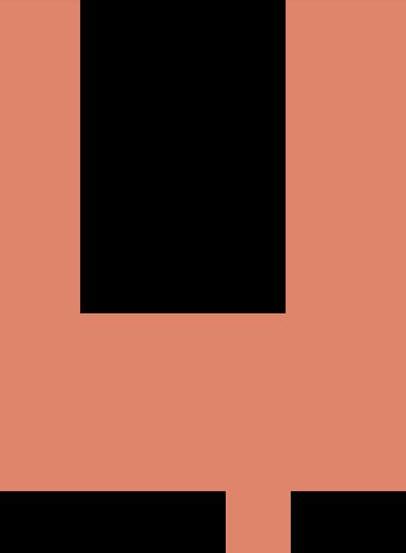
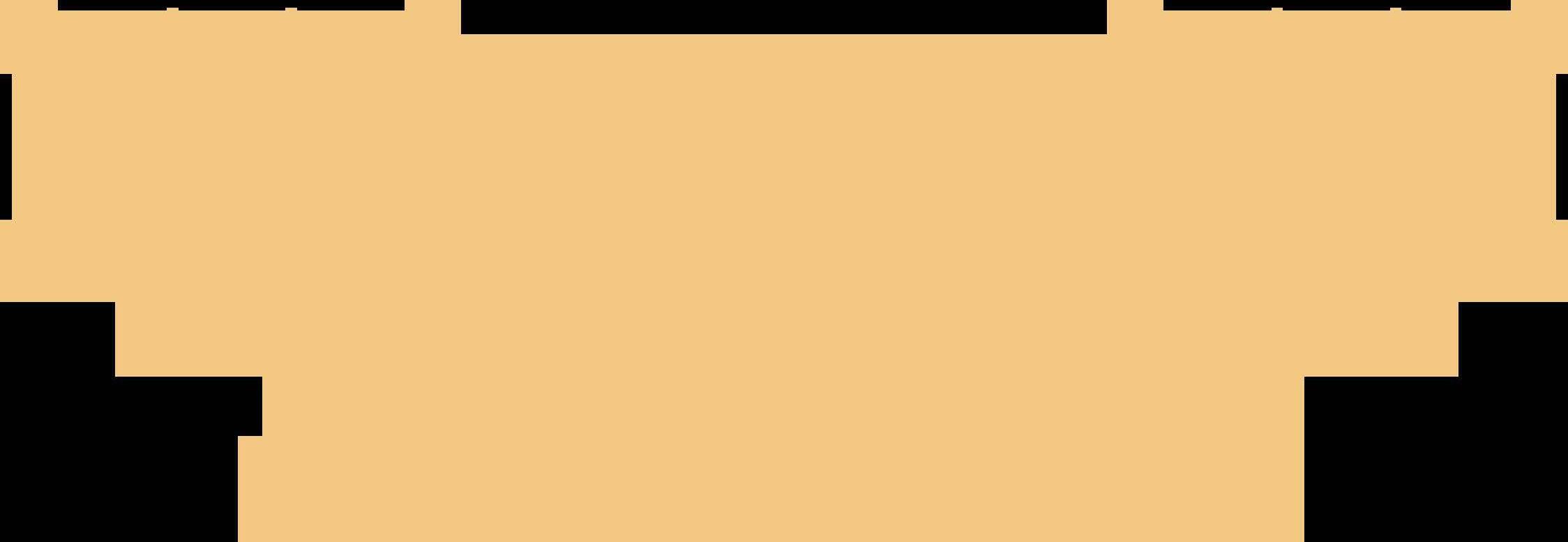





















UP UP LIBRARY SWIMMING POOL TERRACE BEDROOM 2ENSUITE BEDROOM 3 ENSUITE VESTIBULE WEST GALLERY EAST GALLERY ENSUITE BEDROOM 1 SWIMMING POOL SPA DINING LIVING KITCHEN BDY UP BEACH ACCESS OPEN COURTYARD GUEST KITCHEN BEDROOM 4 BEDROOM 5 BEDROOM 6 LIBRARY MOVIE ROOM WINE CELLAR GARAGE IN CURRENT GYM OUTDOOR KITCHEN FOR SUNSET DINNERS 3 CAR GARAGE GREEN ROOF VEGGIE GARDEN N NO. ISSUE REMARKS DATE DRAWN BY CHECKED BY DESIGNER REVISIONS DATE DRAWING TITLE NOTES STATUS: SCALE/DRAWING SIZE: DRAWING NUMBER: DRAWING TITLE BUILIDING LEVEL 1:600 / A3 CLIENT Dukagjini Group Njesia Administrative Nr.2. Rruga e Elbasanit, Zona Kadastrale 8160, Pasuria Nr.5/181, Tirane 22-01-05 THE COPY RIGHT FOR THIS DRAWING BELONGS TO PRECHT + W10 LTD. UNAUTHORIZED DISCLOSURE OR DUPLICATION TO A THIRD PARTY IS NOT PERMITTED DRAWINGS ARE FOR DESIGN REVIEW ONLY, NOT FOR CONSTRUCTION Precht GmbH Maier 39, 5452 Pfarrwerfen Austria www.precht.at +43660 520 4727 info@precht.at .\Precht_W10_Logo-1.jpg INITIAL CONCEPT DESIGN
Sustainability and a commitment to tread lightly on the world are fundamental principles for the Smith family in every facet of this project. The implementation of recycling, reusing, repairing as well as eco-smart systems ensures the property remains environmentally friendly. Examples include water systems that optimise usage and storage; on-site power generation; and the repurposing of existing structures whenever feasible.
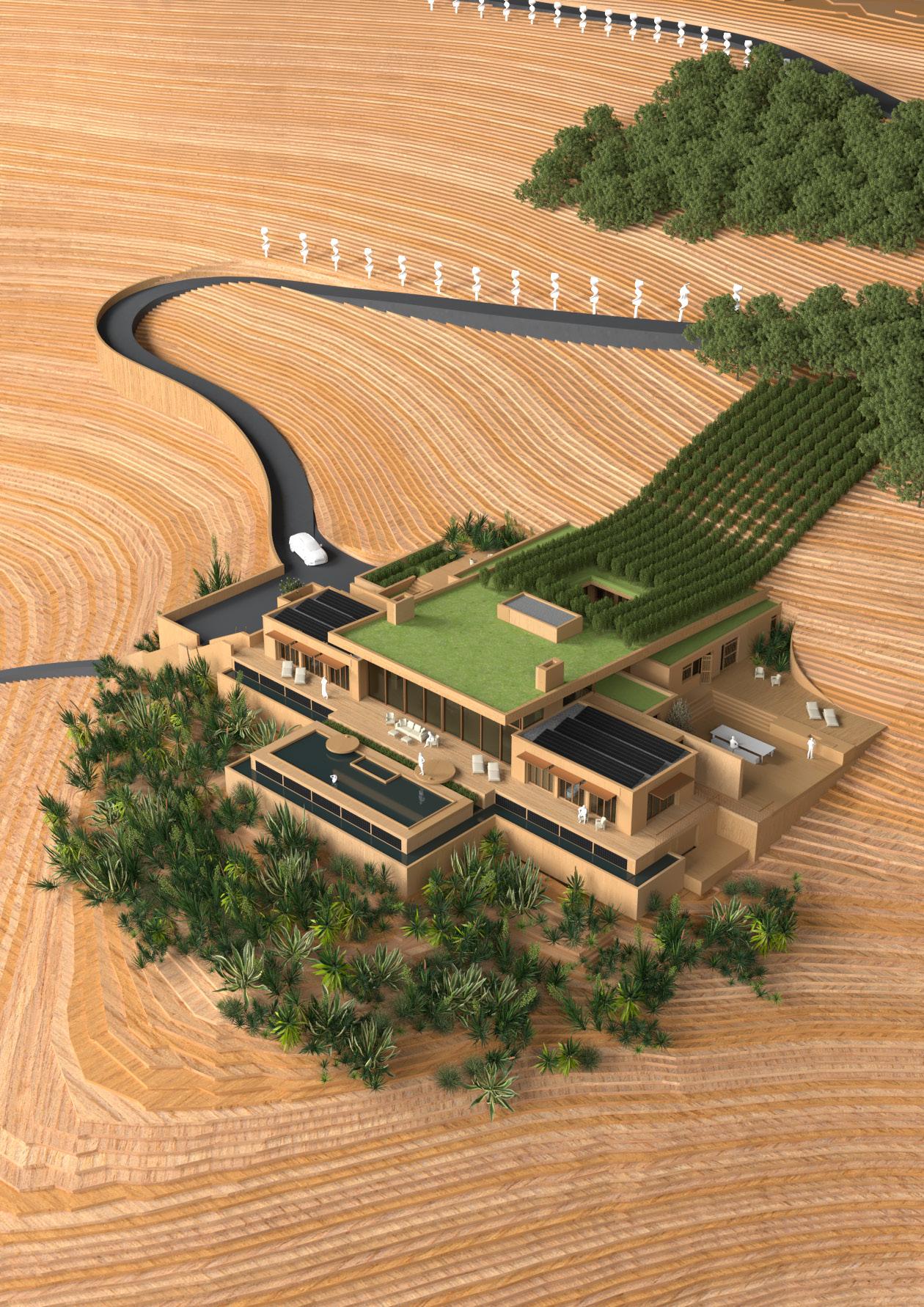











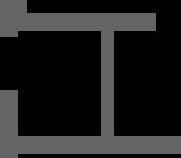

















SWIMMING POOL TERRACE BEDROOM 2 ENSUITE BEDROOM 3 ENSUITE BEDROOM 1 SWIMMING POOL BDY BEACH ACCESS LAUNDRY STORAGE LIBRARY / MOVIE ROOM VEGGIE GARDEN EXISTING GABBIONS DOG WASH STATION ART ART OUTDOOR SHOWER HOT TUB Concrete pile wall to retain excavation AQUAPONIC FISHTANK SOLAR WATERHEATING VIA SHALLOW BLACK BASSIN GARDEN INACCESSIBLE FOR CHILDREN (CACTI OR OTHER THORNY PLANTS) EXISTING CITRUS GARDEN Concrete pile wall to retain excavation NEW PROPOSED GARAGE EXISTING GARAGE HIS HERS ACCESS TO ROOF GARDEN LAUNDRY DRYING RACK WINE ROLL UP TV EXISTING POHUTUKAWA EXISTING POHUTUKAWA EXISTING POHUTUKAWA ART RUG NATURAL FLOWING LANDSCAPE EXISTING DRIVEWAY ENSUITE N NO. ISSUE REMARKS DATE DESIGNER REVISIONS : DATE DRAWING TITLE NOTES SCALE/DRAWING SIZE: DRAWING TITLE BUILIDING LEVEL 1:600 CLIENT Dukagjini Group Njesia Administrative Nr.2. Rruga e Elbasanit, Zona Kadastrale 8160, Pasuria Nr.5/181, Tirane 22-01-05 THE COPY RIGHT FOR THIS DRAWING BELONGS TO PRECHT + W10 LTD. UNAUTHORIZED DISCLOSURE OR DUPLICATION TO A THIRD PARTY IS NOT PERMITTED Precht GmbH Maier 39, 5452 Pfarrwerfen Austria www.precht.at +43660 520 4727 .\Precht_W10_Logo-1.jpg DESIGN PROPOSAL
Nestled at the rear of the house, a tranquil courtyard is proposed as a significant design extension to the holiday home. It features a private guest room, an office space distinct from the main house. This courtyard beckons you to unwind, whether it’s for a quiet morning coffee, a leisurely afternoon read. Its soothing ambiance serves as a therapeutic counterpoint to the vibrant energy of the front living area, providing a harmonious balance.




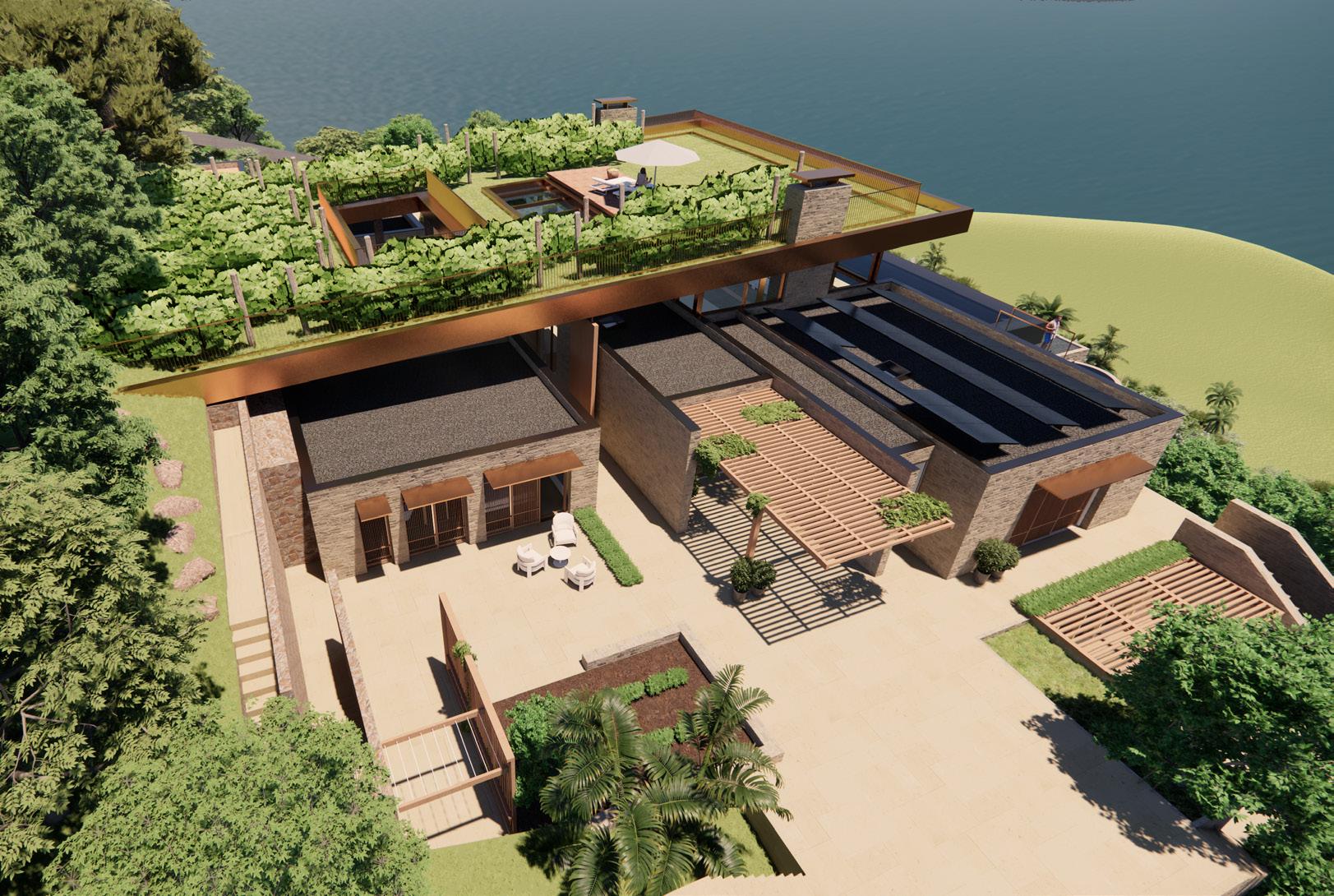
SEE ENSCAPE VIDEO WALKTHROUGH SCAN HERE
DUKAGJINI RESORT
SHENGJIN, ALBANIA

Concept Design
Urban Planning, Architectural Design
Architect_W10 ltd.
Interior Design_Studio Precht
not all graphics generated in-house

04

Dukagjini Resort is a captivating gem within the expansive beauty of Shengjin’s beachfront in Albania. Designed with a striking form that effortlessly guides your gaze toward the boundless sea, this resort’s functional layout optimizes every inch of space, guaranteeing each guest an unobstructed, awe-inspiring view of the ocean. As waves kiss the shore just steps away, Dukagjini Resort immerses you in a world where beachside luxury meets the tranquil serenity of the Adriatic coast. Experience the perfect fusion of modern elegance and coastal charm, where every moment is a picturesque escape.
DUKAGJINI RESORT IS ONLY A SMALL PART OF A BIGGER PICTURE.
EXPLORE MORE SCAN HERE







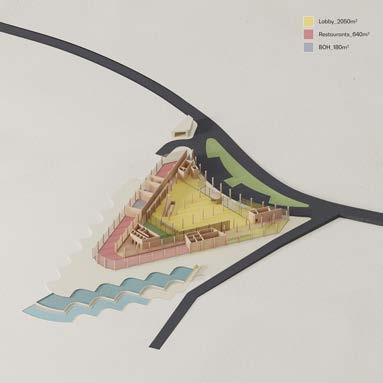
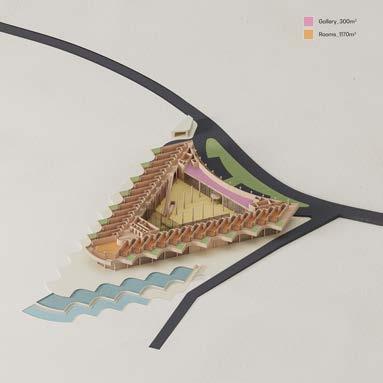

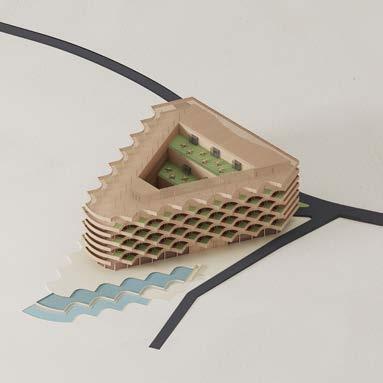
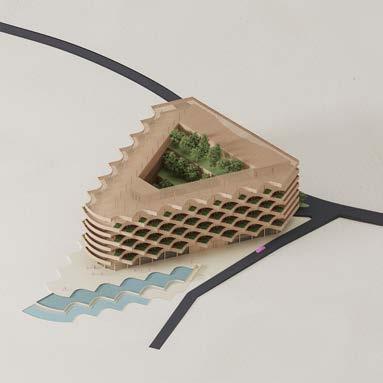




SCAN HERE FOR ANIMATION

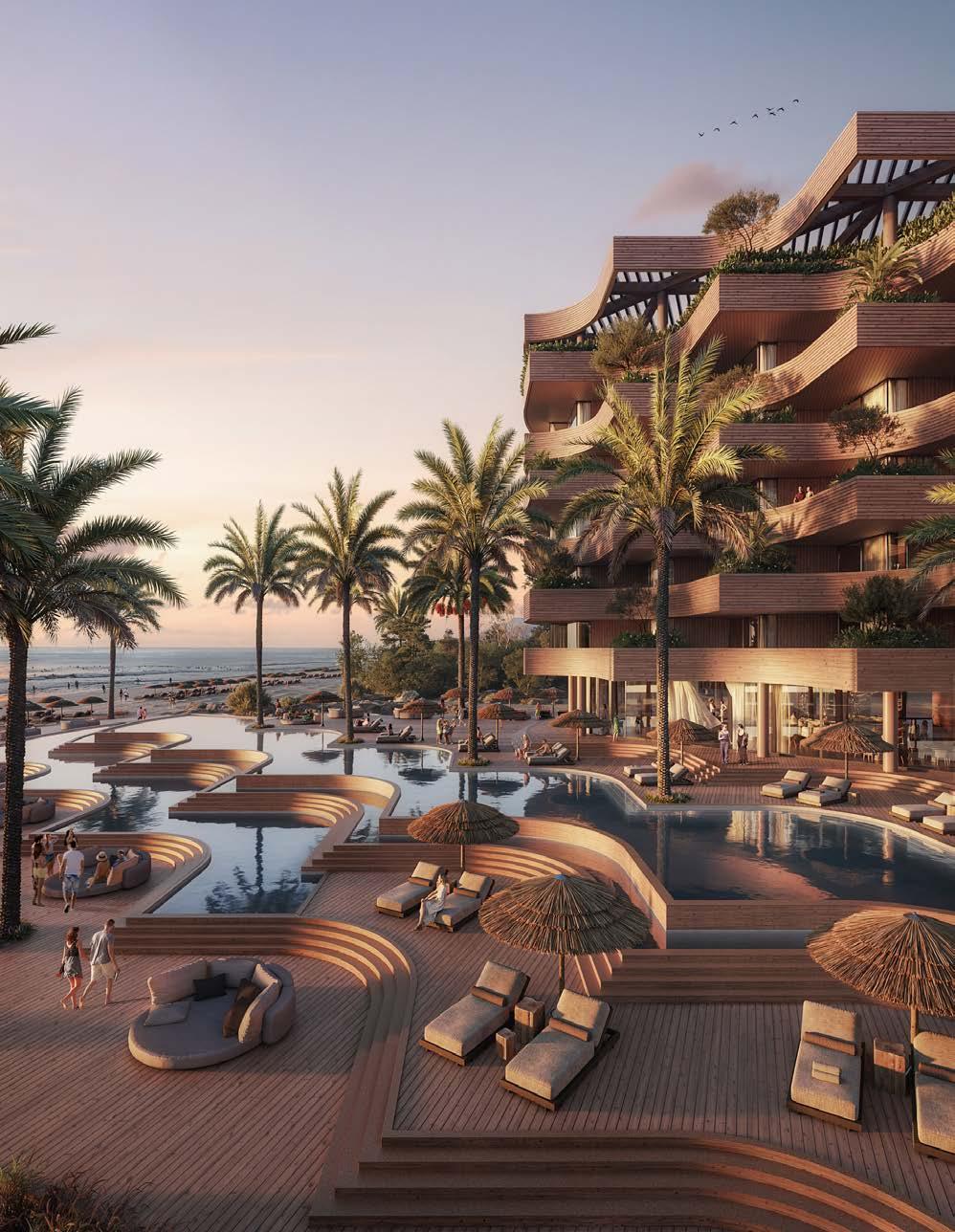
1000 ISLANDS
TIRANA, ALBANIA
Concept Design
Urban Planning, Architectural Design
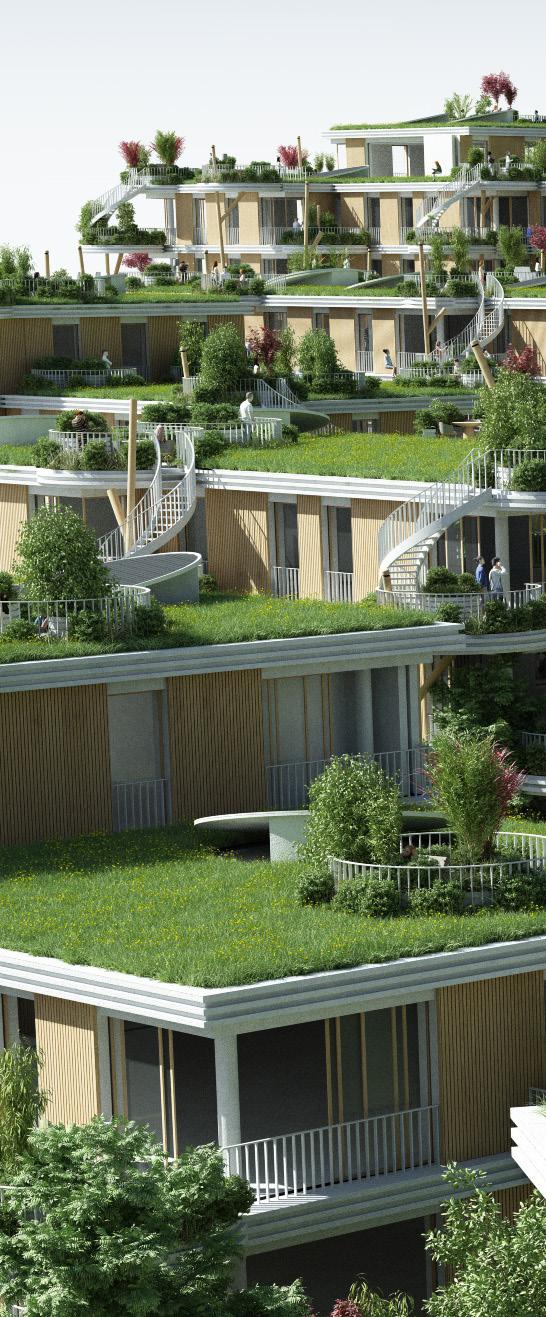
Architect_W10 ltd.
Architect_Studio Precht
not all graphics generated in-house

05

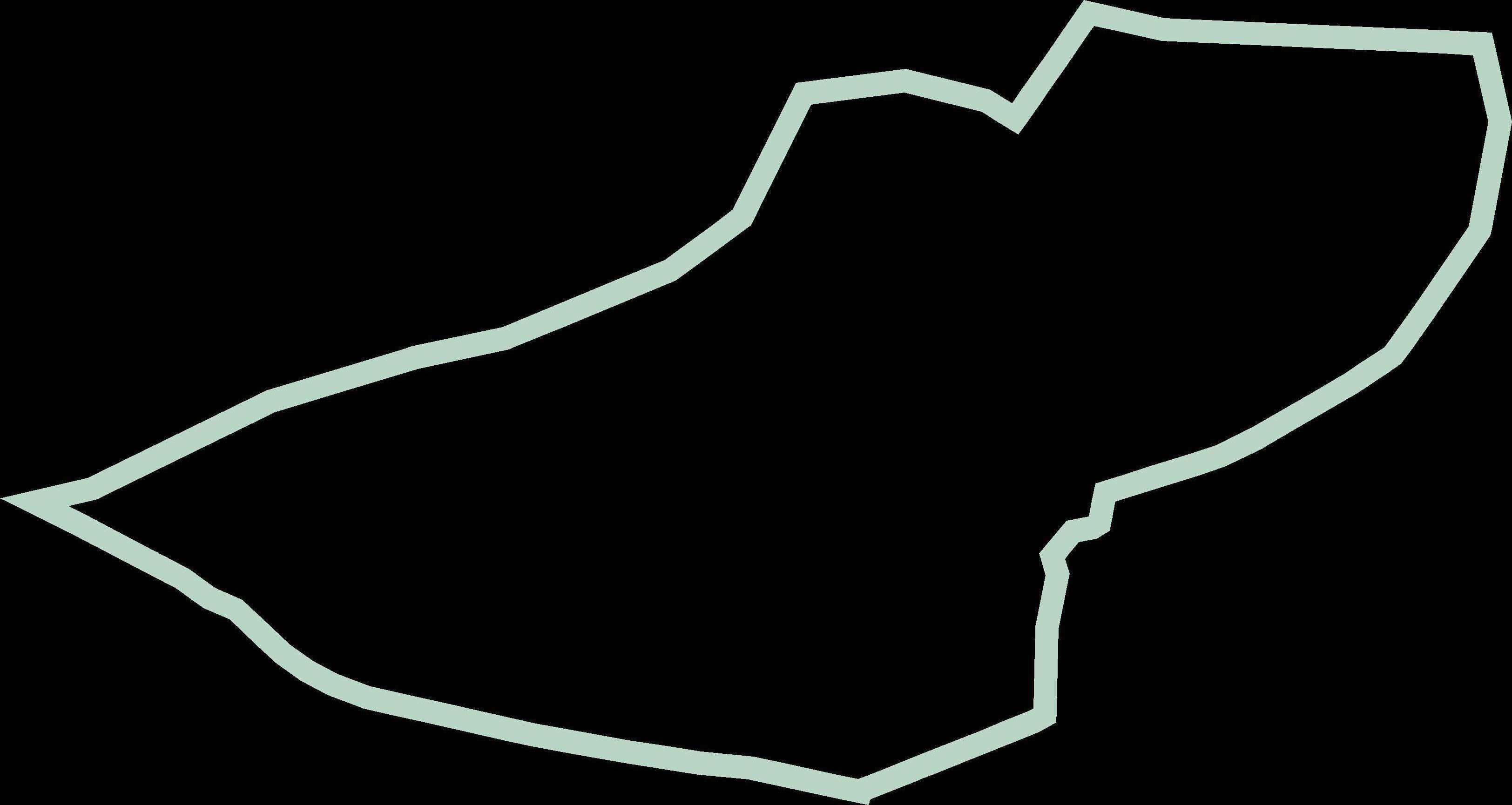



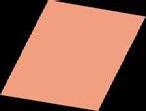












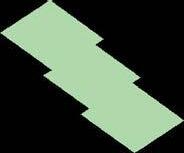

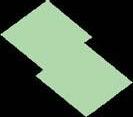


Jogging Track Community Building Tennis Court On Ground Fire Truck Access Path Grass Paver Road Eastern Access Main Access Gate Main Parking Entrance Main Parking Entrance for Eastern Access +-0.00m +31.00m +34.00m + 7.00m Underground Utility Substation Access Control 6m Setback Green Roofs Solar Water Heating 6m Setback Pedestrian and Emergency Access only! Basketball Court
MASTERPLAN
Nestled in the heart of Albania, an inclusive and biophilic community redefines urban living in the capital of Tirana. Inspired by the graceful structure of a leaf, the Masterplan serves as a testament to the company’s vision for the neighborhood’s apartment design, seamlessly merging nature and modernity.


A central road, mirroring the leaf’s spine, is a shared haven prioritizing pedestrian safety and cycling, fostering a vibrant sense of community. The juxtaposition of modular, boxy buildings against the organic landscape creates a captivating contrast, 1000 circular island balconies filled with lush vegetation artfully intertwines among the structures, enveloping residents in a serene and invigorating ambiance.
Welcome to a harmonious oasis where urban living embraces nature’s embrace, reimagining life in Tirana.
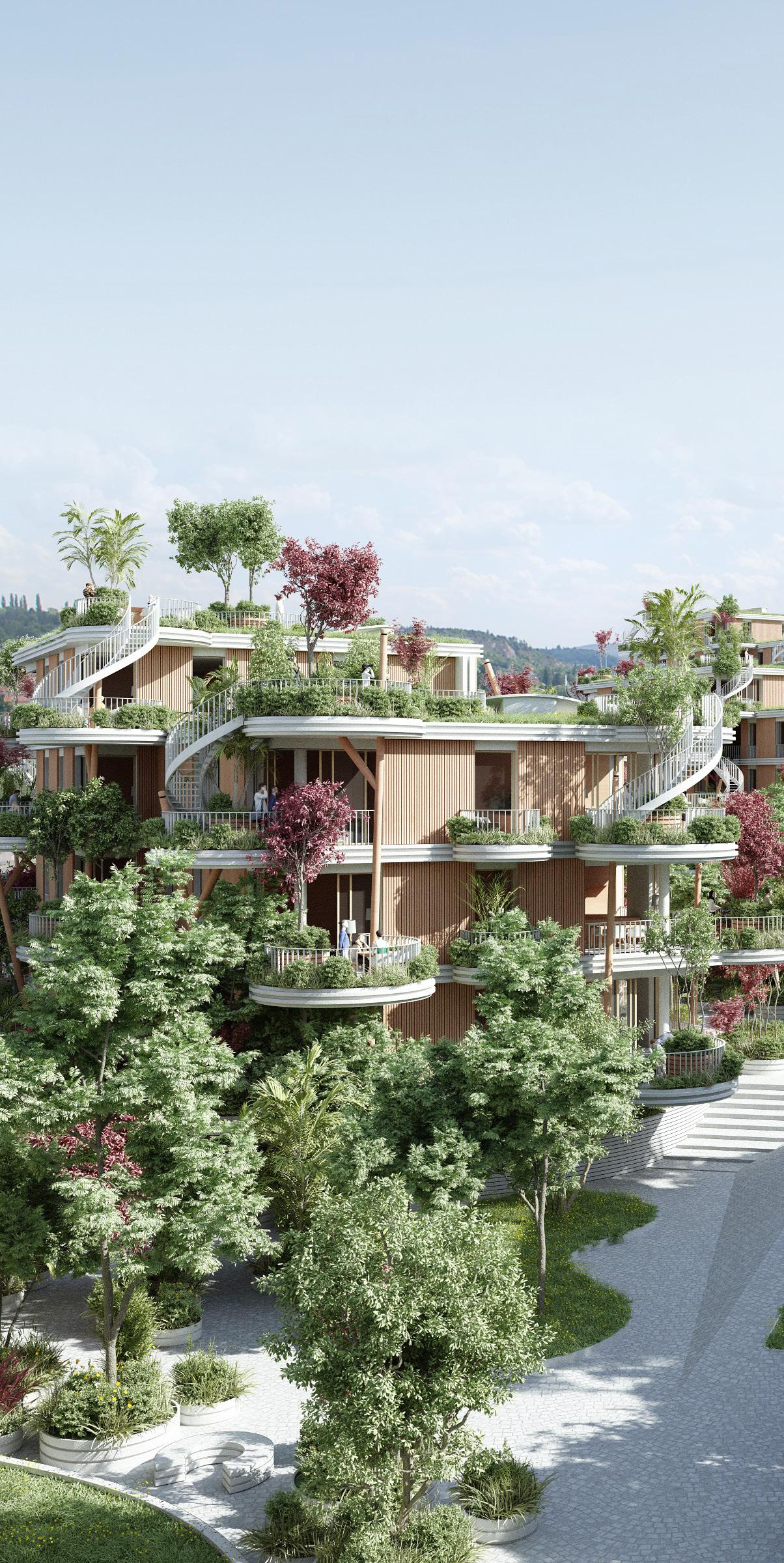
















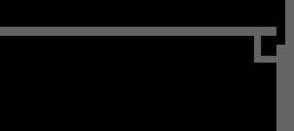


































AC W/D Bed + Bath Interior 150m² Balconies 16m² Bed + Bath Interior 100m² Balconies 12m² W/D W/D 2 Bed 2Bath Interior 121m² Balconies 16m² 2 Bed Bath Interior 100m² Balconies 15m² W/D LIFT FIRE ESCAPE STAIRCASE 22 163 x 280 3,700 5,300 6,000 3,700 5,300 6,000 6,800 6,790 8,120 17,000 12,000 17,000 5,480 1,680 2 Bed Bath Interior 91m² Balconies 17m² A2 Typical Floor Plan Layout TIRANA RESIDENCES 4x 2 Bedroom + 1x 3 Bedroom 70m Circulation building footprint 820m2 total GFA per floor 722m2 circulation 70m2 10% balconies 89m2 13% NO. ISSUE REMARKS DATE FILE NAME: DRAWN BY CHECKED BY DESIGNER REVISIONS DATE DRAWING TITLE NOTES STATUS: SCALE/DRAWING SIZE: DRAWING NUMBER: Typical Floorplan A2 Structural Layout 1:150 / A3 CONCEPT DESIGN GH PROJECT CLIENT Bledian Ismaili Agroblend Group 1032 Vlore, Albania TIRANA RESIDENCES 230719_TR_StructuralProposal THE COPY RIGHT FOR THIS DRAWING BELONGS TO PRECHT W10 LTD. UNAUTHORIZED DISCLOSURE OR DUPLICATION TO A THIRD PARTY IS NOT PERMITTED DRAWINGS ARE FOR DESIGN REVIEW ONLY, NOT FOR CONSTRUCTION ALL DIMENSIONS TO BE VERIFIED ON SITE. Precht GmbH Maier 39, 5452 Pfarrwerfen Austria www.precht.at +43660 520 4727 info@precht.at www.precht.at KY TR 02 19-07-23 3,700 5,300 6,000 3,700 5,300 6,000 6,800 6,790 8,120 17,000 12,000 17,000 5,480 MEP STORAGE LIFT FIRE ESCAPE STAIRCASE 22 163 x 280 NOTE: STRUCTURAL SYSTEMS AND COLUMN LAYOUT TO BE ADVISED BY STRUCTURAL ENGINEER Basement 718m2 24 Parking Stalls 4,700 3,500 6,200 NO. ISSUE REMARKS DATE DRAWN BY CHECKED BY DESIGNER REVISIONS DATE DRAWING TITLE NOTES STATUS: SCALE/DRAWING SIZE: DRAWING NUMBER: Typical Floorplan A Parking Basement 1:150 / A3 CONCEPT DESIGN GH PROJECT CLIENT Bledian Ismaili Agroblend Group 1032 Vlore, Albania TIRANA RESIDENCES THE COPY RIGHT FOR THIS DRAWING BELONGS TO PRECHT W10 LTD. UNAUTHORIZED DISCLOSURE OR DUPLICATION TO A THIRD PARTY IS NOT PERMITTED DRAWINGS ARE FOR DESIGN REVIEW ONLY, NOT FOR CONSTRUCTION Precht GmbH Maier 39, 5452 Pfarrwerfen Austria www.precht.at +43660 520 4727 info@precht.at www.precht.at KY TR 04 19-07-23
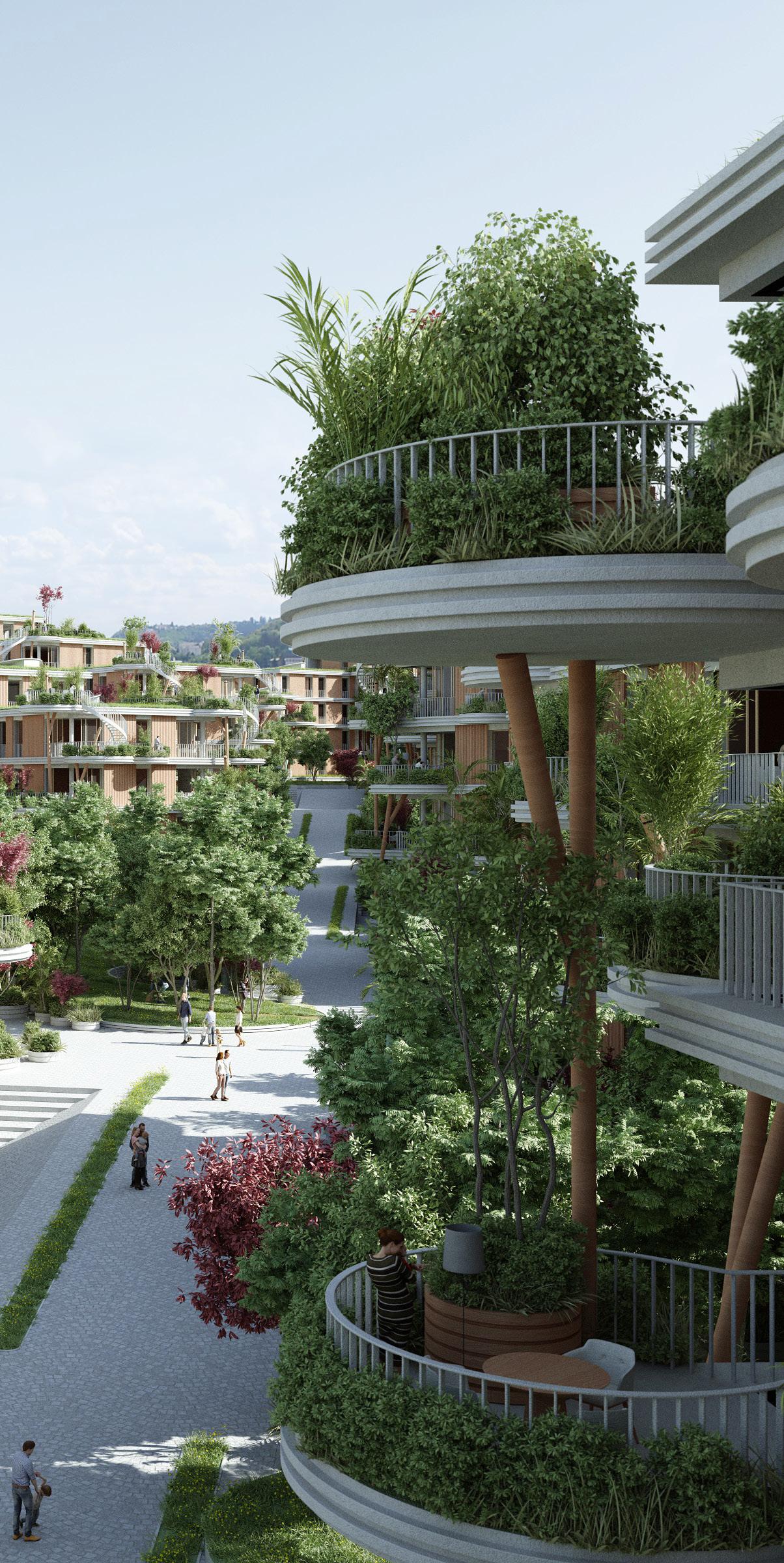









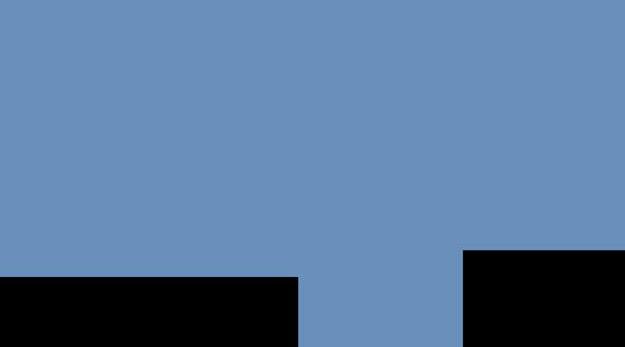








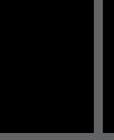























2Bed 1Bath Interior 91m² Balcony 12m² 500 LIFT FIRE ESCAPE STAIRCASE 22 163 280 5,300 3,700 6,000 17,000 7,270 5,330 6,800 17,000 12,000 15,500 15,500 AC AC 1Bed 1Bath Interior 59m² Balcony 13m² 2Bed 1Bath Interior 91m² Balcony 12m² 2Bed 2Bath Interior 120m² Balcony 16m² 1,600 1,450 W/D W 500 92m Circulation C1 Typical Floor Plan Layout TIRANA RESIDENCES 4x 2 Bedroom + 2x 1 Bedroom building footprint 802m2 total GFA per floor 708m2 circulation 92m2 13% balconies 76m2 10% NO. ISSUE REMARKS DATE FILE NAME: DRAWN BY CHECKED BY DESIGNER REVISIONS DATE DRAWING TITLE NOTES STATUS: SCALE/DRAWING SIZE: DRAWING NUMBER: Typical Floorplan C1 Structural Layout 1:150 A3 CONCEPT DESIGN GH PROJECT CLIENT Bledian Ismaili Agroblend Group 1032 Vlore, Albania TIRANA RESIDENCES 230719_TR_StructuralProposal THE COPY RIGHT FOR THIS DRAWING BELONGS TO PRECHT + W10 LTD. UNAUTHORIZED DISCLOSURE OR DUPLICATION TO THIRD PARTY IS NOT PERMITTED DRAWINGS ARE FOR DESIGN REVIEW ONLY, NOT FOR CONSTRUCTION ALL DIMENSIONS TO BE VERIFIED ON SITE. Precht GmbH Maier 39, 5452 Pfarrwerfen Austria www.precht.at +43660 520 4727 info@precht.at www.precht.at KY TR 07 19-07-23 NOTE: STRUCTURAL SYSTEMS AND COLUMN LAYOUT TO BE ADVISED BY STRUCTURAL ENGINEER Building Footprint Above Ground 5,300 3,700 6,000 17,000 7,270 5,330 6,800 17,000 12,000 15,500 15,000 15,500 Basement 834m 26 Parking Stalls LIFT FIRE ESCAPE STAIRCASE 22 163 280 NO. ISSUE REMARKS DRAWN BY CHECKED BY DESIGNER REVISIONS DATE DRAWING TITLE NOTES STATUS: SCALE/DRAWING SIZE: DRAWING NUMBER: Typical Floorplan C Parking Basement 1:150 A3 CONCEPT DESIGN GH PROJECT CLIENT Bledian Ismaili Agroblend Group 1032 Vlore, Albania TIRANA RESIDENCES THE COPY RIGHT FOR THIS DRAWING BELONGS TO PRECHT + W10 LTD. UNAUTHORIZED DISCLOSURE OR DUPLICATION TO THIRD PARTY IS NOT PERMITTED DRAWINGS ARE FOR DESIGN REVIEW ONLY, NOT FOR CONSTRUCTION Precht GmbH Maier 39, 5452 Pfarrwerfen Austria www.precht.at +43660 520 4727 info@precht.at www.precht.at KY TR 08 19-07-23








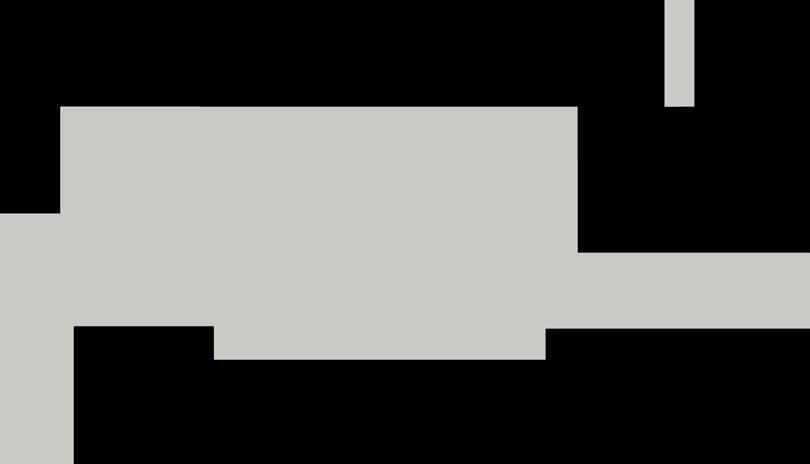






















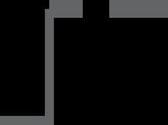
























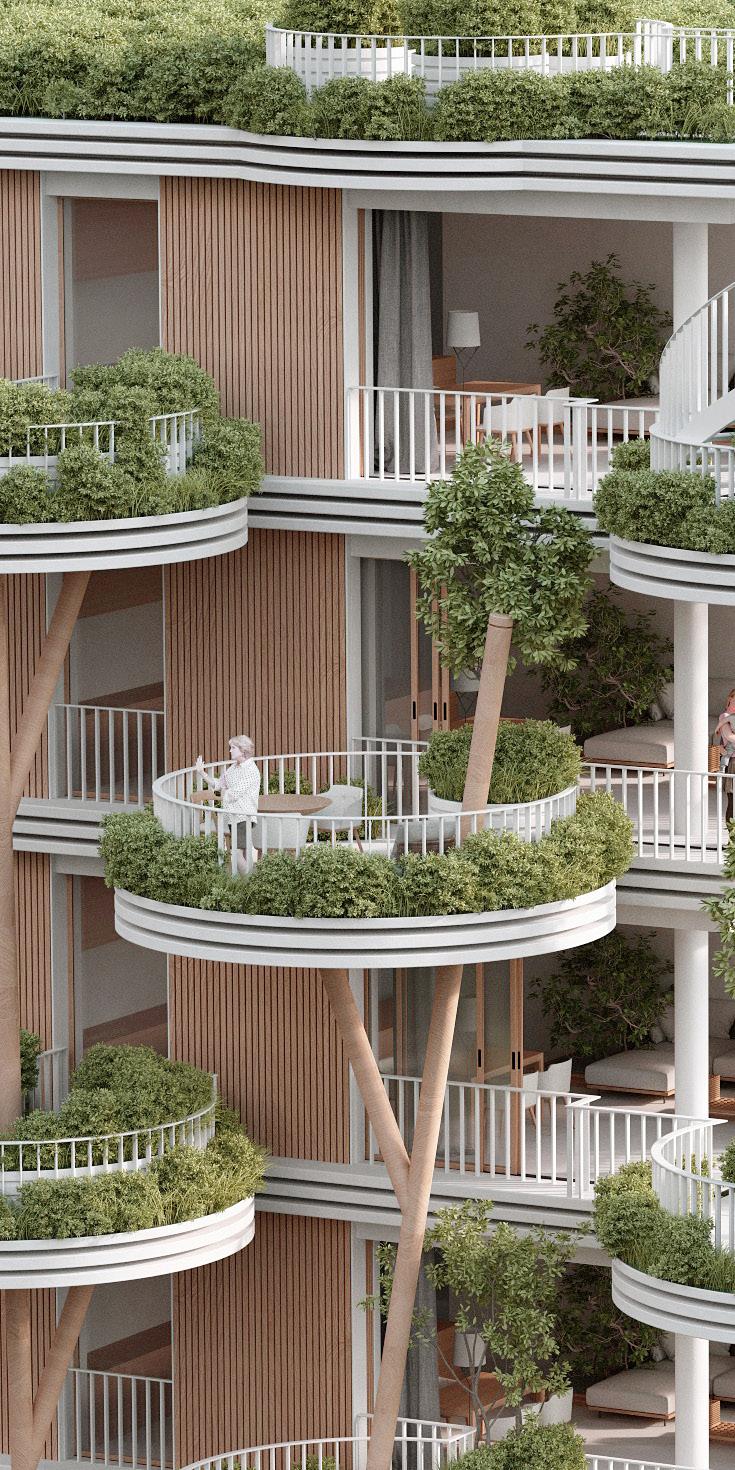
MEP STORAGE Basement 788m2 24 Parking Stalls NOTE: STRUCTURAL SYSTEMS AND COLUMN LAYOUT TO BE ADVISED BY STRUCTURAL ENGINEER 5,300 3,700 6,000 15,400 15,500 13,600 17,000 17,000 7,270 5,330 15,000 5,300 3,700 6,000 13,500 6,800 6,800 Potential for load-bearing ceiling beam to allow centre column to be removed in basement for parking 6,600 LIFT FIRE ESCAPE STAIRCASE 22 163 x 280 NO. ISSUE REMARKS DATE DRAWN BY CHECKED BY DESIGNER REVISIONS DATE DRAWING TITLE NOTES STATUS: SCALE/DRAWING SIZE: DRAWING NUMBER: Typical Floorplan B Parking Basement 1:150 / A3 CONCEPT DESIGN GH PROJECT CLIENT Bledian Ismaili Agroblend Group 1032 Vlore, Albania TIRANA RESIDENCES THE COPY RIGHT FOR THIS DRAWING BELONGS TO PRECHT W10 LTD. UNAUTHORIZED DISCLOSURE OR DUPLICATION TO A THIRD PARTY IS NOT PERMITTED DRAWINGS ARE FOR DESIGN REVIEW ONLY, NOT FOR CONSTRUCTION Precht GmbH Maier 39, 5452 Pfarrwerfen Austria www.precht.at +43660 520 4727 info@precht.at www.precht.at KY TR 06 19-07-23 AC 82m Circulation 1Bed 1Bath Interior 59m² Balcony 13m² 2Bed 1Bath Interior 91m² Balcony 12m² 2Bed 2Bath Interior 120m² Balcony 16m² 1,600 1,150 1,450 Cylindrical column Requires offset from grid Consider steel column W/D W AC W/D F W/D 2 Bed 2Bath Interior 122m² Balconies 16m² Bed Bath Interior 59m² Balcony 4m² Bed 2 Bath Interior 100m² Balconies 12m² 5,300 3,700 6,000 15,400 15,500 13,600 17,000 17,000 7,270 5,330 15,000 5,300 3,700 6,000 13,500 6,800 6,800 500 2,400 2,500 2,000 LIFT FIRE ESCAPE STAIRCASE 22 163 x 280 B1 Typical Floor Plan Layout TIRANA RESIDENCES 4x 2 Bedroom + 2x 1 Bedroom 1,000 1,500 building footprint 813m2 total GFA per floor 717m2 circulation 82m2 11% balconies 85m2 12% NO. ISSUE REMARKS DATE FILE NAME: DRAWN BY CHECKED BY DESIGNER REVISIONS DATE DRAWING TITLE NOTES STATUS: SCALE/DRAWING SIZE: DRAWING NUMBER: Typical Floorplan B1 Structural Layout 1:150 / A3 CONCEPT DESIGN GH PROJECT CLIENT Bledian Ismaili Agroblend Group 1032 Vlore, Albania TIRANA RESIDENCES 230719_TR_StructuralProposal THE COPY RIGHT FOR THIS DRAWING BELONGS TO PRECHT W10 LTD. UNAUTHORIZED DISCLOSURE OR DUPLICATION TO A THIRD PARTY IS NOT PERMITTED DRAWINGS ARE FOR DESIGN REVIEW ONLY, NOT FOR CONSTRUCTION ALL DIMENSIONS TO BE VERIFIED ON SITE. Precht GmbH Maier 39, 5452 Pfarrwerfen Austria www.precht.at +43660 520 4727 info@precht.at www.precht.at KY TR 05 19-07-23


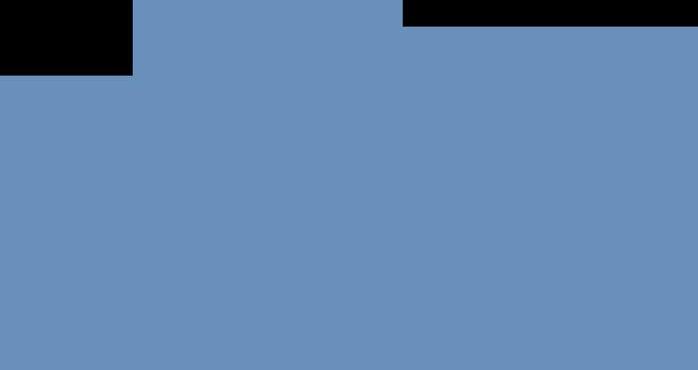




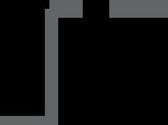




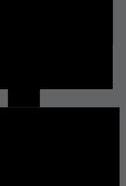



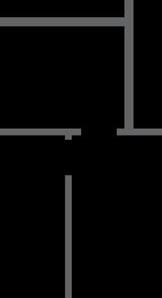
















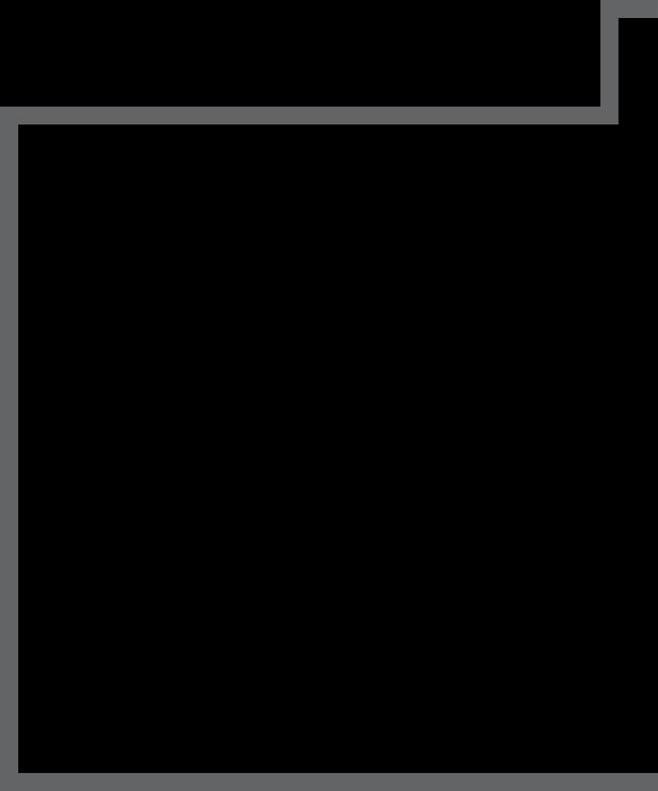





50m Circulation AC W/D F W/D F Bed + 2Bath Interior 122m² Balconies 16m² 1 Bed Bath Interior 59m² Balcony 4m² 2 Bed Bath Interior 100m² Balconies 12m² 1,070 1,050 600 LIFT FIRE ESCAPE STAIRCASE 22 163 280 F 13,600 17,000 15,000 5,300 3,700 6,000 6,800 6,800 5,380 7,220 2,500 2,000 D1 Typical Floor Plan Layout TIRANA RESIDENCES 2x 2 Bedroom + 2x 1 Bedroom building footprint 556m2 total GFA per floor 484m2 circulation 50m2 10% balconies 68m2 14% Bed Bath Interior 85m² Balcony 12m² 1,400 NO. ISSUE REMARKS DATE FILE NAME: DRAWN BY CHECKED BY DESIGNER REVISIONS DATE DRAWING TITLE NOTES STATUS: SCALE/DRAWING SIZE: DRAWING NUMBER: Typical Floorplan D1 Structural Layout 1:150 A3 CONCEPT DESIGN GH PROJECT CLIENT Bledian Ismaili Agroblend Group 1032 Vlore, Albania TIRANA RESIDENCES 230719_TR_StructuralProposal THE COPY RIGHT FOR THIS DRAWING BELONGS TO PRECHT + W10 LTD. UNAUTHORIZED DISCLOSURE OR DUPLICATION TO THIRD PARTY IS NOT PERMITTED DRAWINGS ARE FOR DESIGN REVIEW ONLY, NOT FOR CONSTRUCTION ALL DIMENSIONS TO BE VERIFIED ON SITE. Precht GmbH Maier 39, 5452 Pfarrwerfen Austria www.precht.at +43660 520 4727 info@precht.at www.precht.at KY TR 09 19-07-23 Building Footprint Above Ground MEP STORAGE Basement 494m2 14 Parking Stalls NOTE: STRUCTURAL SYSTEMS AND COLUMN LAYOUT TO BE ADVISED BY STRUCTURAL ENGINEER LIFT FIRE ESCAPE STAIRCASE 22 163 280 13,600 17,000 15,000 5,300 3,700 6,000 6,800 6,800 5,380 7,220 NO. ISSUE REMARKS DRAWN BY CHECKED BY DESIGNER REVISIONS DATE DRAWING TITLE NOTES STATUS: SCALE/DRAWING SIZE: DRAWING NUMBER: Typical Floorplan D Parking Basement 1:150 A3 CONCEPT DESIGN GH PROJECT CLIENT Bledian Ismaili Agroblend Group 1032 Vlore, Albania TIRANA RESIDENCES THE COPY RIGHT FOR THIS DRAWING BELONGS TO PRECHT + W10 LTD. UNAUTHORIZED DISCLOSURE OR DUPLICATION TO THIRD PARTY IS NOT PERMITTED DRAWINGS ARE FOR DESIGN REVIEW ONLY, NOT FOR CONSTRUCTION Precht GmbH Maier 39, 5452 Pfarrwerfen Austria www.precht.at +43660 520 4727 info@precht.at www.precht.at KY TR 10 19-07-23
PERLA E KSAMILI
KSAMIL REGION, ALBANIA

Concept Design
Urban Planning, Architectural Design
Architect_W10 ltd.
Architect_Studio Precht
not all graphics generated in-house

06
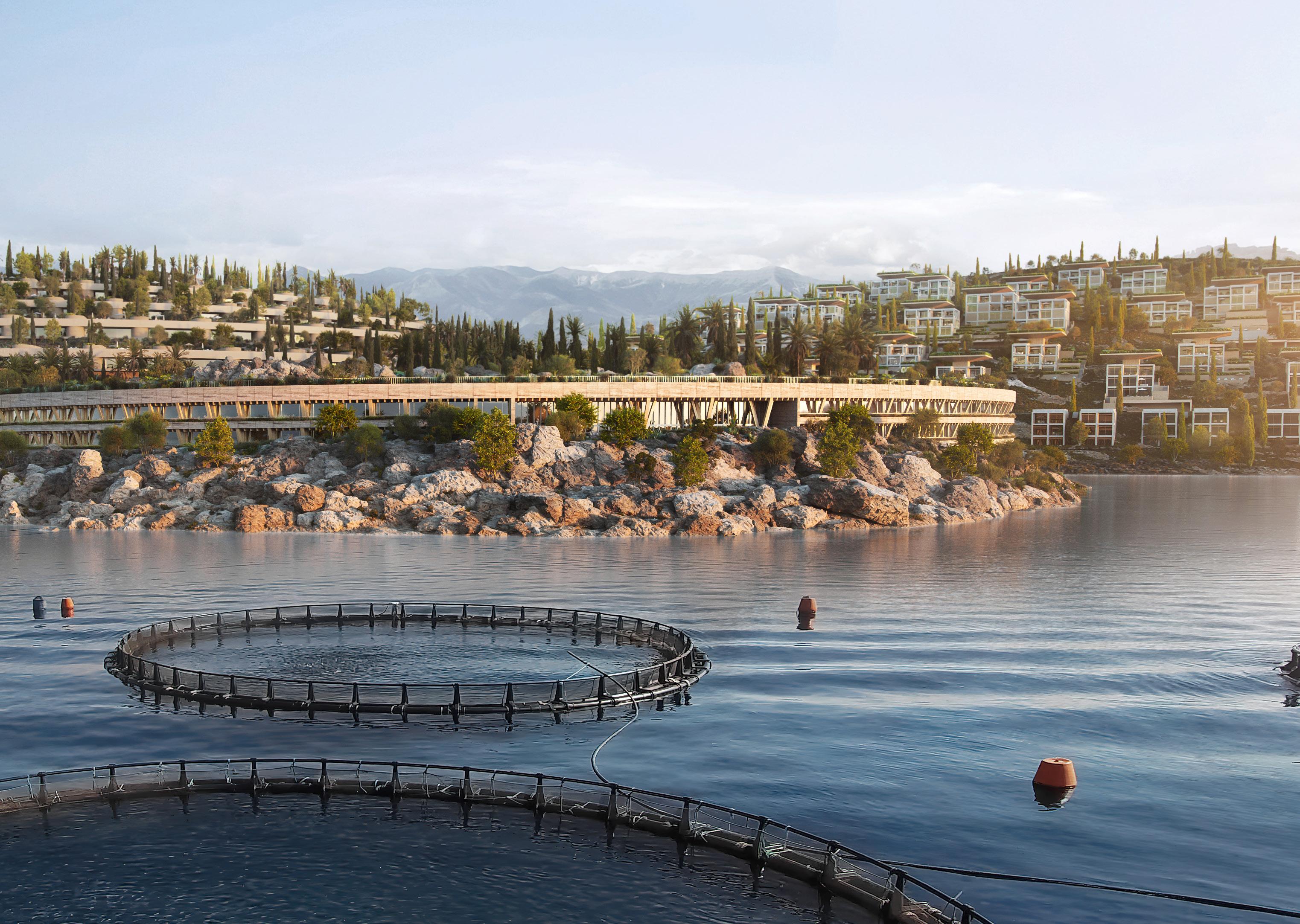
Situated along the shoreline of Ksamil, this luxury hotel offers a unique and extraordinary experience.The distinctive design mirrors the fluidity of the sea and helps blur the line between the built environment and the natural world.

This location offers an opportunity to create a truly one-of-a-kind hotel that enhances and complements the existing terrain, which is why the hotel pays homage to the natural surroundings, seamlessly integrated with the beauty and slope of the existing terrain.
The hotel’s rooms all face the sea, allowing guests to fully immerse themselves in the breathtaking views and the calming sound of the waves.
The roof of the hotel is designed to blend in with the landscape, creating a sense of harmony and balance. Guests can enjoy their time at the pool on the lounge deck or dine at the restaurant, which is fully integrated into the rocky landscape.
From the moment you arrive at this luxurious retreat, you will be enveloped in the beauty and tranquility of your surroundings. This is a truly extraordinary destination that will leave a lasting impression on all who visit.

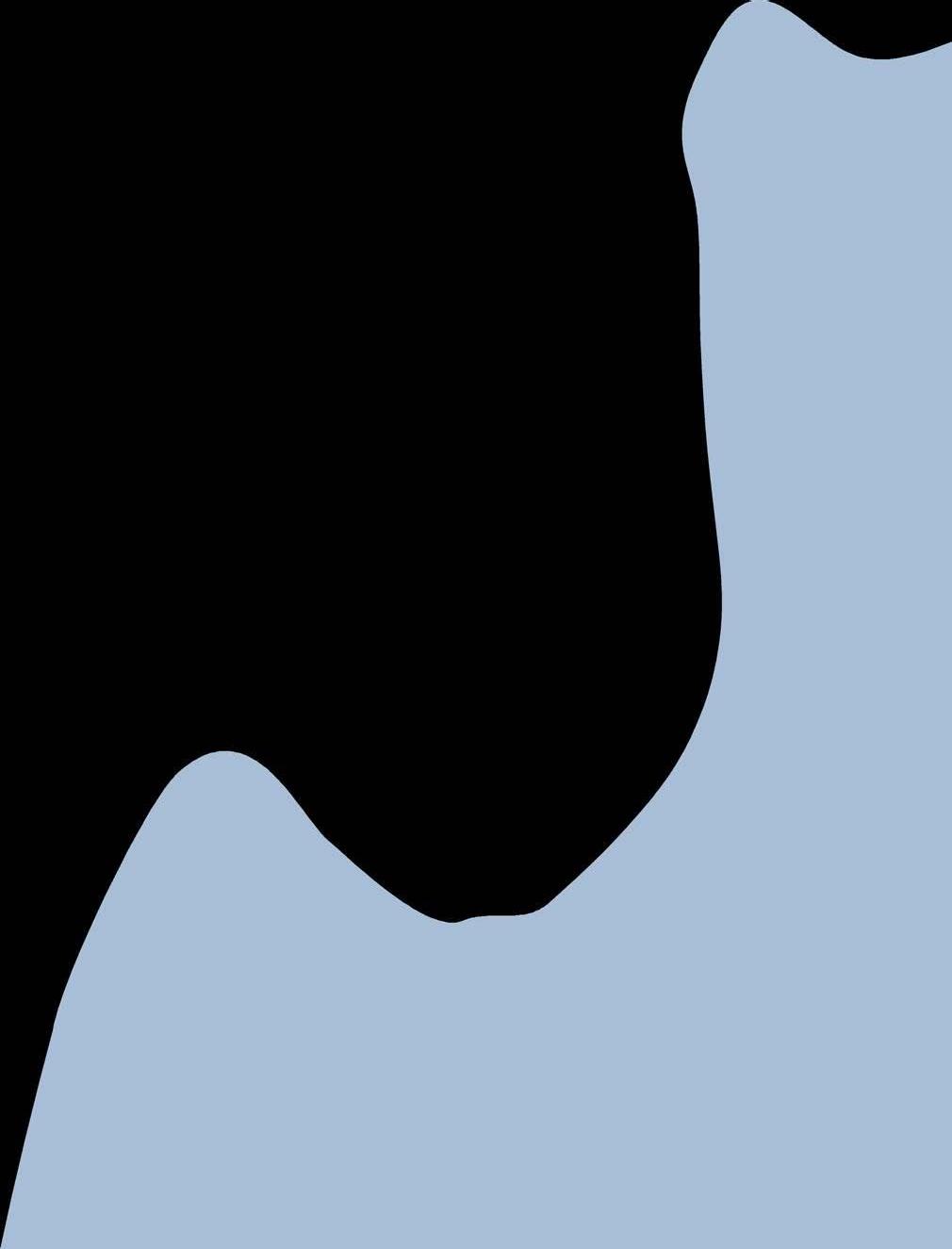






























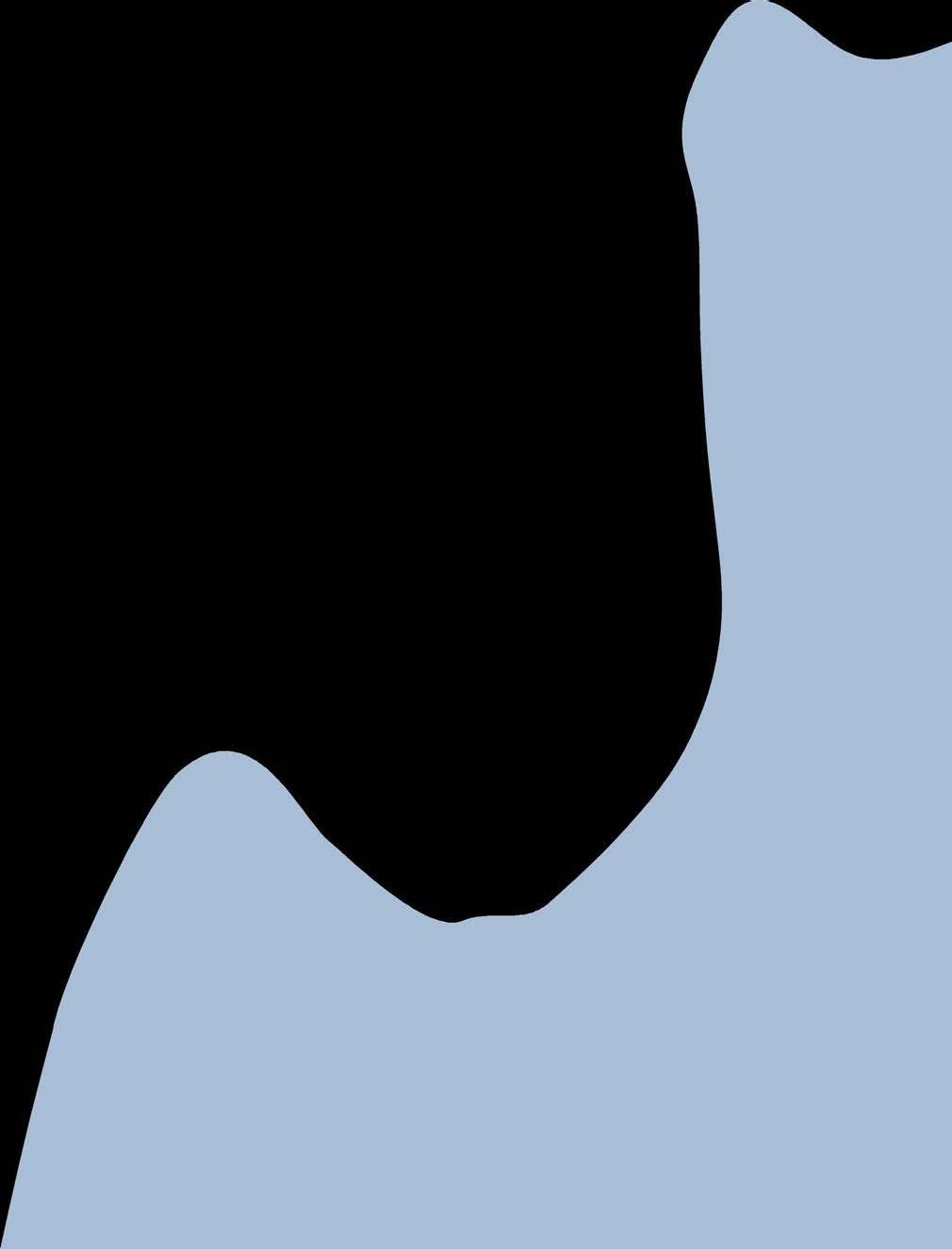




























































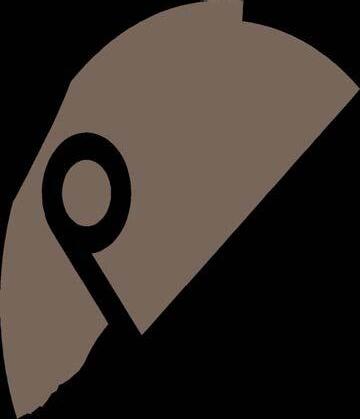
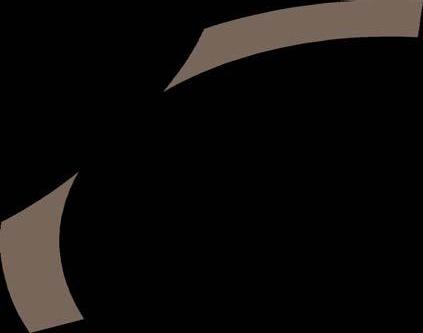

















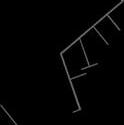






ExistingMainRoad Location 12 Standard Rooms UP NO. ISSUE REMARKS DATE DESIGNER REVISIONS NOTES THE COPY RIGHT FOR THIS DRAWING BELONGS TO PRECHT + W10 LTD. UNAUTHORIZED DISCLOSURE OR DUPLICATION TO A THIRD PARTY IS NOT PERMITTED DRAWINGS ARE FOR DESIGN REVIEW ONLY, NOT FOR CONSTRUCTION ALL DIMENSIONS TO BE VERIFIED ON SITE. Precht GmbH Maier 39, 5452 Pfarrwerfen Austria www.precht.at +43660 520 4727 info@precht.at www.precht.at ..\..\..\..\000 Libraries\Template AutoCAD\Precht_W10_Logo-1.jpg MainRoad Location 32 Standard Rooms 40 Standard Rooms Admin Stair down to beach 40 Bus Lounge Reception UP UP UP UP UP NO. ISSUE REMARKS DATE REVISIONS SCALE/DRAWING SIZE: THIS DRAWING BELONGS TO UNAUTHORIZED DISCLOSURE OR THIRD PARTY IS NOT PERMITTED DESIGN REVIEW ONLY, NOT FOR VERIFIED ON SITE. FILE NAME: DRAWN BY CHECKED BY DATE DRAWING TITLE STATUS: DRAWING NUMBER: Ksamil Icon Hotel LEVEL G (1) 1:1500 / A3 CONCEPT DESIGN GH PROJECT : CLIENT WSI sh.p.k NUIS/NIPT: L32301006L Rr."Pjeter Bogdani", Pallati 39/1, Ap. 4/4, Tirane, Albania Ksamil Regional Development 230104_KsamilIconHotel 04-01-2023 KY KI 05 L1 0 20 50 100m L2 0 20 50

















































































































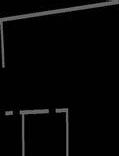

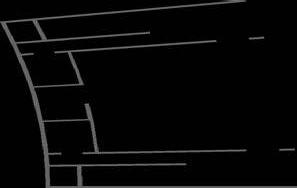

46 Standard Rooms 12 Suites UP SCALE/DRAWING SIZE: FILE NAME: DRAWN BY CHECKED BY DATE DRAWING TITLE STATUS: DRAWING NUMBER: Ksamil Icon Hotel LEVEL 2 1:1500 / A3 CONCEPT DESIGN GH PROJECT CLIENT : WSI sh.p.k NUIS/NIPT: L32301006L Rr."Pjeter Bogdani", Pallati 39/1, Ap. 4/4, Tirane, Albania Ksamil Regional Development 230104_KsamilIconHotel 04-01-2023 KY KI 04 7.8m2 144.8m2 241.4m2 Interior 48.3m2 Balcony 7.8m2 Interior 96.6m2 Balcony 5.5m2 Interior 44.8m2 Balcony 3.3m2 Interior 41.4m2 Balcony 7.7m2 REMARKS SCALE/DRAWING SIZE: FILE NAME: DRAWN BY CHECKED BY DATE DRAWING TITLE STATUS: DRAWING NUMBER: Ksamil Icon Hotel BASEMENT -2 1:1500 / A3 CONCEPT DESIGN GH PROJECT CLIENT WSI sh.p.k NUIS/NIPT: L32301006L Rr."Pjeter Bogdani", Pallati 39/1, Ap. 4/4, Tirane, Albania Ksamil Regional Development 230104_KsamilIconHotel 04-01-2023 KY KI 07 100m STANDARD ROOM INTERIOR 48M 2 BALCONY 8M 2 STANDARD SUITE INTERIOR 97M 2 BALCONY 16M 2 LUXURY SUITE INTERIOR 145M 2 BALCONY 23M 2 PRESIDENTIAL SUITE INTERIOR 241M 2 BALCONY 38M 2 TOTAL ROOMS: 158 STANDARD 12 SUITES
3600 3600 4680 5500 0.00 + 8.70m FF GF + 14.00m L2 + 18.70m ROOFTOP + 10.40m GF + 6.80m B-1 + 1.30m B-2
Y K thank you for your time. +64 22 313 3545 KIMMIYEOH@GMAIL.COM



























 woven louvers sun-lit atrium biophilic corridors elevator cores biophilic atrium public private
woven louvers sun-lit atrium biophilic corridors elevator cores biophilic atrium public private
















 Fig. 1. The Paris Agreement signed on the 12th of December 2015. Image sourced from NRDC, 19 February 2021.
Fig. 3. NZ Carbon Footprint, Life-cycle Consumption, 2015. Graph sourced from BRANZ Build 167, 1 August 2018.
Fig. 1. The Paris Agreement signed on the 12th of December 2015. Image sourced from NRDC, 19 February 2021.
Fig. 3. NZ Carbon Footprint, Life-cycle Consumption, 2015. Graph sourced from BRANZ Build 167, 1 August 2018.


 Fig. 4. Functional Unit Case Study: Port Waikato Tiny House. Site Visits: 15/01/2022, 23/01/2022.
Fig. 4. Functional Unit Case Study: Port Waikato Tiny House. Site Visits: 15/01/2022, 23/01/2022.



 NZGBC Future Thinker of the Year 2022 Awards Evening hosted by Mott MacDonald at Mason Bros, 26th May 2022.
NZGBC Future Thinker of the Year 2022 Awards Evening hosted by Mott MacDonald at Mason Bros, 26th May 2022.




















































































































































































































































































