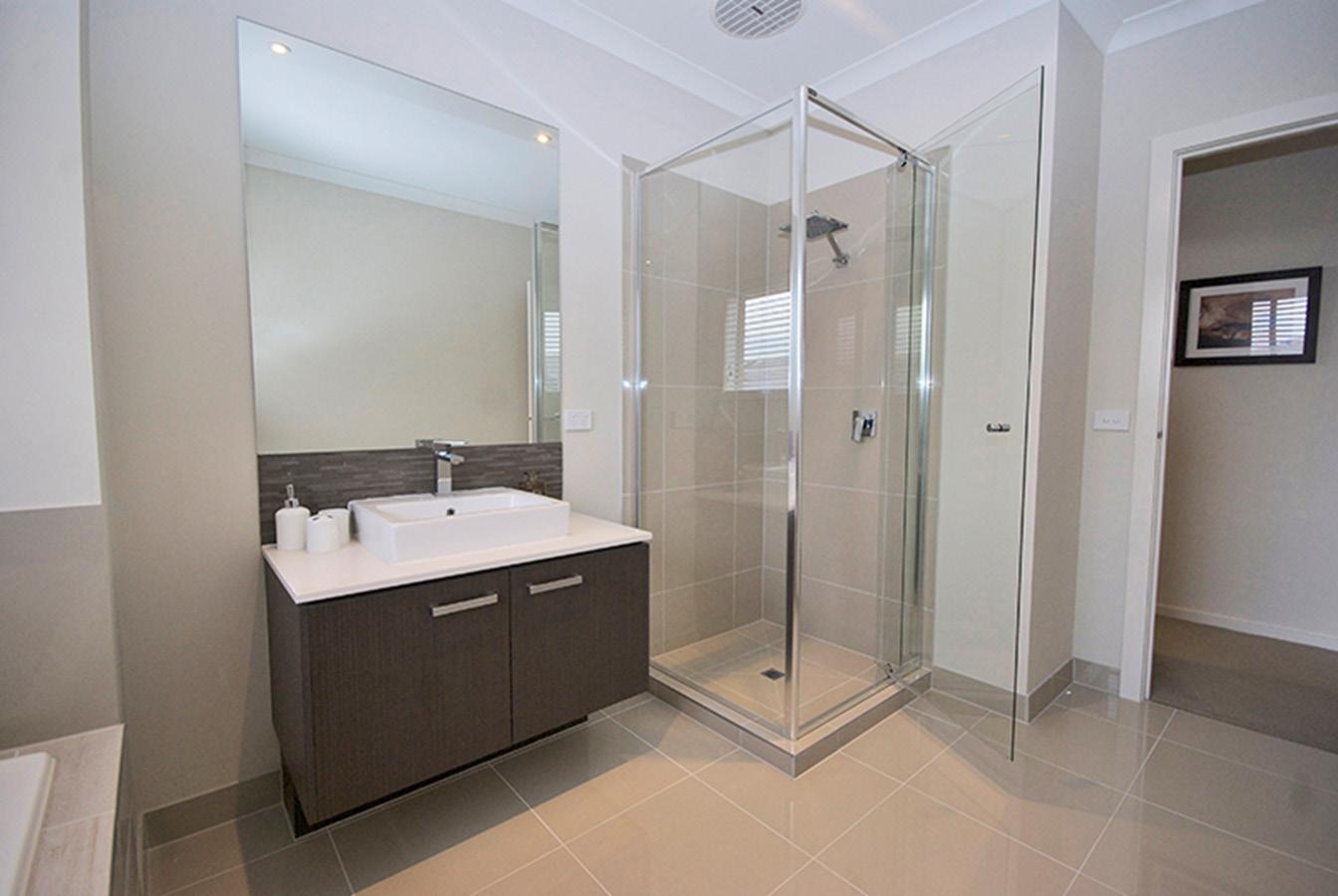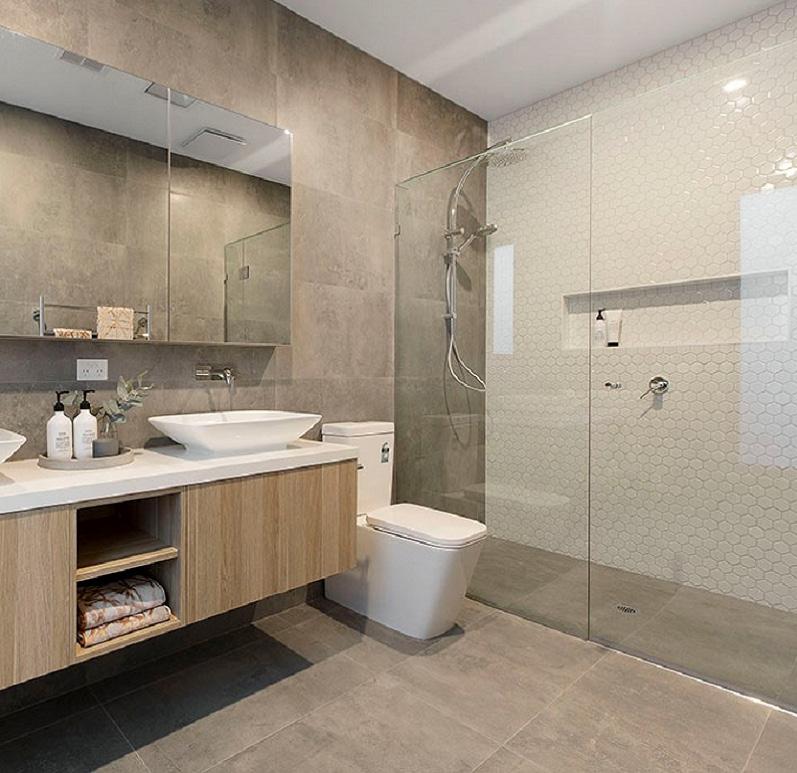
5 minute read
COMPLETE INCLUSIONS
Shower Screens
TOUCH OF GLASS
Advertisement
atoggroup.com.au
Standard Semi Framed Shower Screen
A semi framed shower screen provides a clearly defined shower recess and sleek, streamlined design that reduces the places where dirt and mould can build up. Gone are traditional screens with multiple crevices and soap traps. Our semi framed shower screens are easy to clean with rounded corners, providing an extra dimension of safety and contributing to the overall look and feel of any bathroom.
Available in Chrome (pictured) or matte black
Standard (Included)
Semi Frameless Shower Screen
A semi frameless shower screen offers the stability of a traditional shower screen with the simple elegance of a frameless glass panel. With slimline trims and the option of doors that swing both ways, these beautiful selections will appeal to developers, architects and homeowners with specific bathroom requirements.
Available in Chrome (pictured) or matte finish (standard)
$ Upgrade

Frameless Shower Screen
The seamless and contemporary silhouettes created by our frameless shower screens create light and provide a modern elegance that add value to any bathroom. A combination of a minimalist aesthetic, ease-of-use and lowmaintenance makes these an ideal choice for any bathroom décor.
Also available as 10mm thick panels with no door.
$$ Upgrade

COMPLETE INCLUSIONS
External Fixtures & Finishes
• Up to category 3 bricks • Concrete roof tiles • Colorbond fascia, gutter & downpipes • 920mm wide PMAD104 front entry door with clear glazing (sidelights as per master plan) • Aluminium windows • Aluminium flyscreens with aluminium mesh to all openable windows • Aluminium entertainer sliding doors to doors 2400mm wide & above • Garden tap to front & rear • Flush panel rear garage door • Painted external frames to laundry (where applicable), front entry, rear garage & internal garage access doors
Internal Fixtures & Finishes
• 2590mm high ceilings to single storey • 2590mm high ceilings to ground floor & 2440mm high ceilings to first floor of double storey • Painted staircase with MDF treads, risers, stringers & pine posts, balustrading, handrails • 75mm cove cornice • 67mm skirting & architrave • 820mm wide garage/house access door • 2040mm high flush panel internal doors • Lever door handles to internal doors • Melamine shelf with hanging rail to robes • 4 melamine shelves to pantry & linen • Three coats of paint to internal walls • Gloss enamel paint to internal doors, skirting & architrave • Door stops (where applicable)
On-Site
• Building permit inclusive of fees, working drawings, engineering & specifications • Site analysis including soil test, survey plan & property information • Site & service connections for allotments up to 450m² • Up to 300mm of fall over the building area & 6m set back
Quality
• RACV Emergency Home Assist for 12 months • Brick infills above all windows & doors (excluding Front Garage, design specific) • Painted Infill above Front Garage Door • Plaster lined Ceiling to Porch & Outdoor
Living • Engineered roof trusses • Engineered M class concrete waffle slab • Independent quality inspection above industry standard • Three month homecare warranty period • Concrete floor to portico & outdoor living poured as part of the slab • Concrete floor to garage poured as part of the slab
Electrical
• 20no. led downlights to entry & living areas connected to the kitchen (as per standard house plan) • Gas ducted heating to suit standard house • Single power points to fridge, dishwasher & rangehood • Double power points to the remainder of the home • Television point • External double led spotlight with sensor • Hardwired smoke detectors • Safety switch to the meter box • Phone point
Energy Efficiency
• Gas Boosted Solar Hot Water Service • R2.0 Insulation batts & Sislation to external
Walls & Garage/House internal wall (excludes Garage External walls) • R4.1 Insulation Batts to Ceiling (excludes
Garage, Porch & Outdoor Living) • R4.1 Insulation Batts to Floor of First Floor over Garage, Porch, Outdoor Living & open space • Six Star Exhaust Fans positioned above all
Showers • External Venting to all Exhaust Fans &
Rangehoods
Kitchen
• 20mm category 1 engineered stone with 40mm square edge to all benchtops • 1000mm wide kitchen island benchtop • 900mm stainless steel freestanding cooker • 900mm stainless steel curved glass canopy rangehood • 600mm dishwasher • Laminate overhead cabinets to each side of the rangehood • Laminate overhead cabinets above fridge space • Laminate base cabinets • 2no. Banks of 2no. pot drawers • Soft close to all cabinet doors & drawers • Double bowl stainless steel undermount sink • Chrome sink mixer with pull out spray • Category 1 tiled splashback
• 900mm laminate base cabinet • 20mm category 1 engineered stone with 20mm square edge • 45-litre stainless steel insert trough • Chrome sink mixer • Category 1 floor tiles with tiled skirtings • Category 1 wall tiles to splashback • Concealed washing machine connection
WC & Powder Room
• Rimless toilet suite • Obscure glazing to all windows (if applicable) • Square inset basin • Chrome mixer tap • Privacy lock (if applicable) • Chrome towel ring (where applicable) • Chrome toilet roll holder (where applicable) • Category 1 timber laminate flooring to entry & living areas connected to the kitchen (as per standard house plan) • Up to category 2 carpet to bedrooms, rear hallway & living areas not connected to the kitchen (as per standard house plan)
Laundry
Ensuite & Bathroom
• Laminate cabinetry • 20mm category 1 engineered stone with 20mm square edge • Square inset basin • Tiled shower base • 330mm x 535mm shower niche • Semi-framed shower screen • Rimless toilet suite • Acrylic bath (where applicable, size as per plan) • Chrome mixer taps • Chrome shower on rail • Polished edge mirror to the full width of vanity • Category 1 floor tiles with tiled skirtings • Category 1 wall tiles • Obscure glazing to all windows (if applicable) • Privacy lock (if applicable) • Chrome double towel rails • Chrome toilet roll holder (where applicable)
• COLORBOND sectional panel lift door ® with motor and 3 remotes



