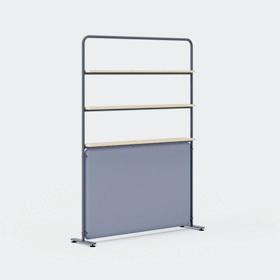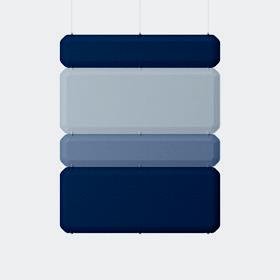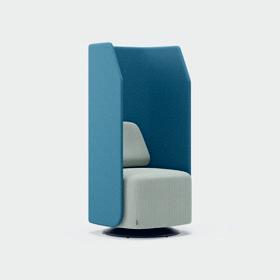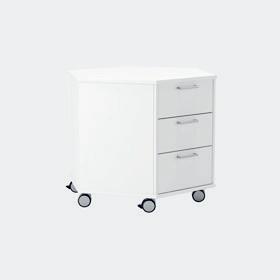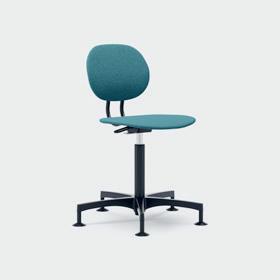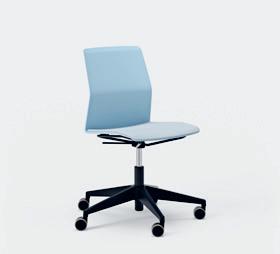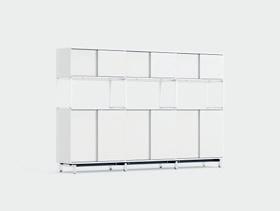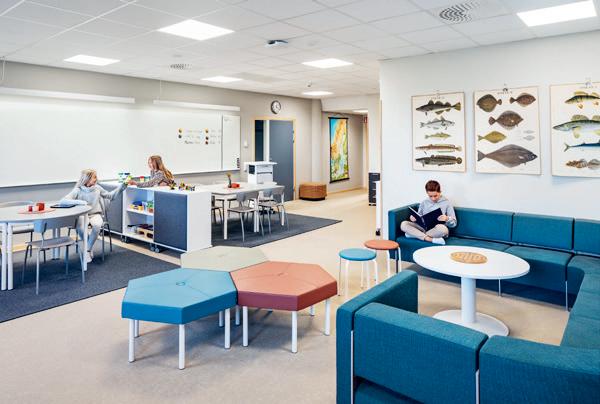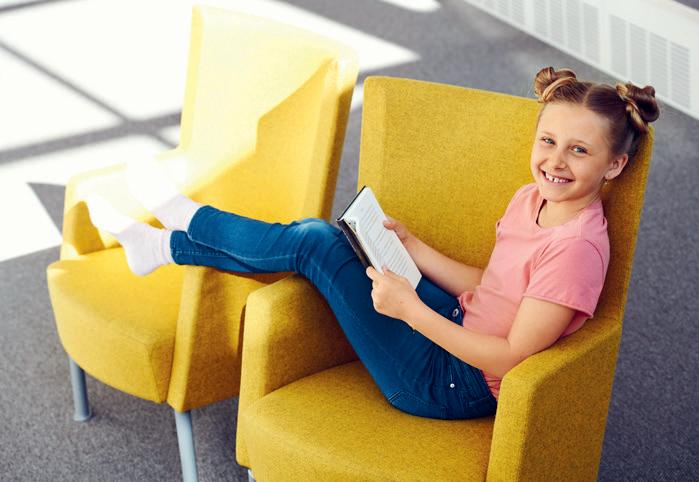


INSPIRING INTERIOR DESIGN SOLUTIONS FOR SCHOOLS
Sustainable and accessible learning spaces for optimised learning



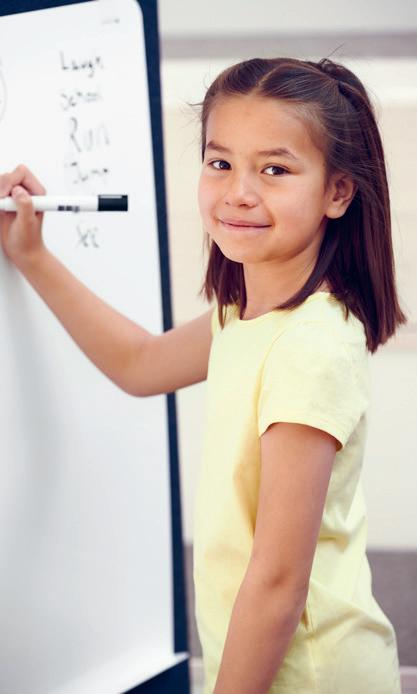









Sustainable and accessible learning spaces for optimised learning









In the course of a day, many different learning situations take place in a school, varying activities that require a particular degree of focus and environments that support them, for optimised learning. A well-planned, sustainable interior solution is designed according to identified needs, where the features, design and location of the interior facilitate, invite and support teaching and learning.
Let yourself be inspired by reading more about the most common activity spaces and how they can be designed flexibly and sustainably for students and school staff. We are here to help you, whatever your starting point - from needs analysis and interior design solutions to delivery and follow-up.
Ergonomic, flexible and adaptable interior design solutions, designed for today’s individuals and activities, but also ready to meet future needs and challenges, provide the conditions for sustainable and accessible learning spaces.
Your first impression of a school comes from the entrance. Here, the interior design solution should make everyone feel welcome and secure and be a direct reflection of the school’s vision. During a day, many people pass through this area - students, staff and visitors - but the entrance can be so much more than just a passageway. With the right interior design, the space can also be a place for displaying presentations, where small islands of soft seating invite group or individual work, while contributing to a pleasant acoustic environment. Remember to choose extra durable materials as this space is used frequently throughout the day.
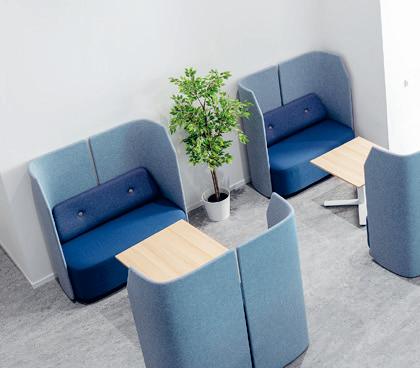
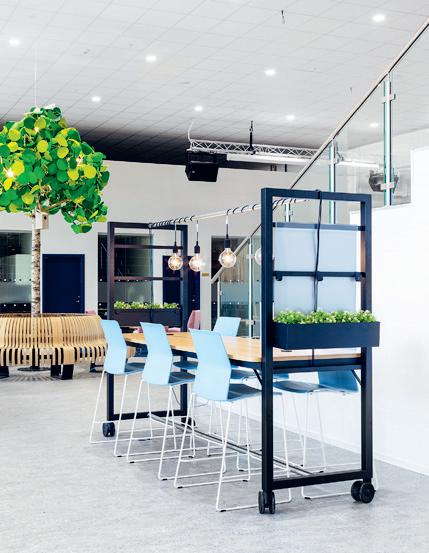
Creating rooms within a room through furniture that screens off, creates a cosy, safe and welcoming atmosphere.
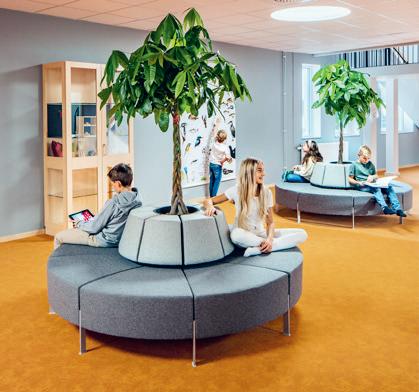
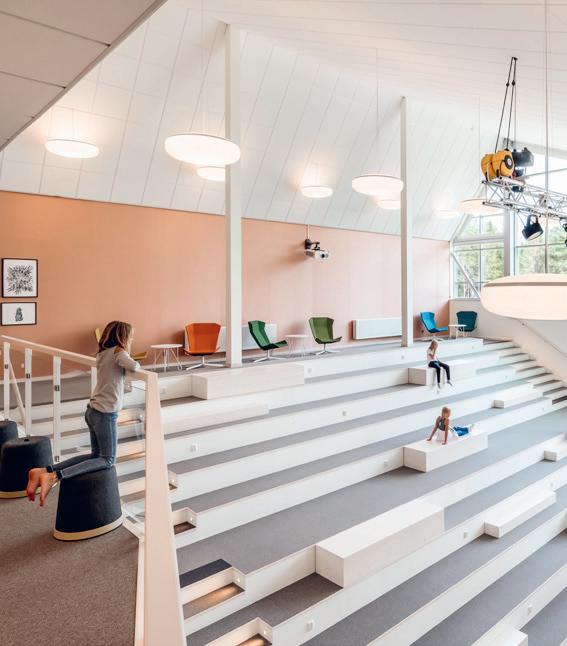
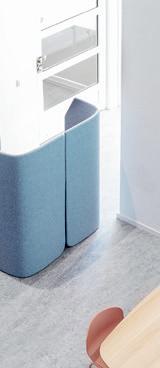
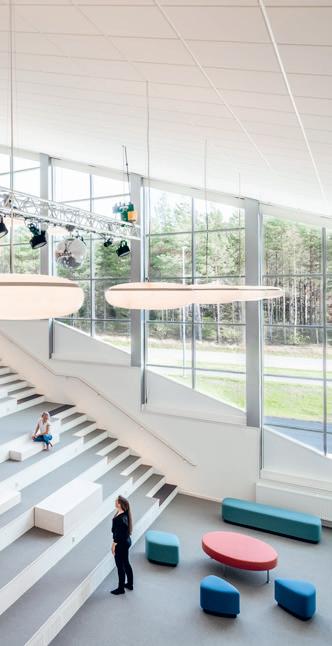
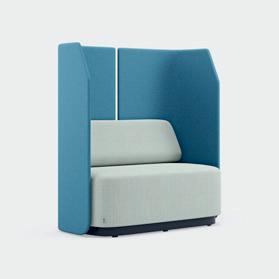
Series of sofas, easy chairs and pouffes in different sizes and variants. Choose a high back to create a room-in-a-room.
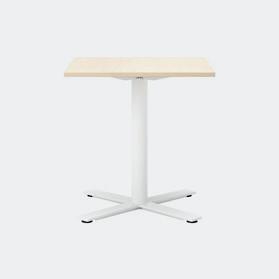
Easily placed, stable coffee table available in a range of sizes, materials and shapes.
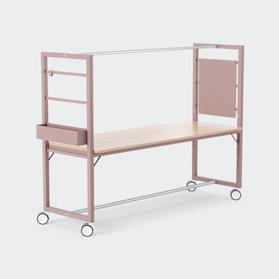
Functional and creative project table with many accessories, perfect for collaboration. Lockable castors make it easy to move or put in a fixed position.
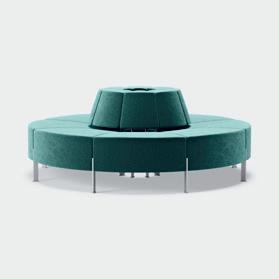
Modular sofa that can be put together in many different combinations. A gap between the seat and the back prevents dirt from getting caught.
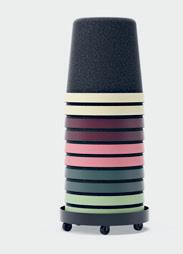

A small, light, stackable stool, easy to bring out to create additional seating. Made of moulded felt for sound-absorption.

Free-standing pouffe with soft edges. Available in different shapes and sizes that can easily be combined into various seating configurations.
The classroom’s interior design and arrangement need to support several different types of learning situations and allow seamless switching between lectures, group work, independent work and discussions - therefore, flexible interior design is particularly important here. A good, sustainable foundation in the classroom is made through tables that can easily be pulled apart and rearranged, paired with adjustable education chairs that can be customised to the individual and age. Closed storage solutions, screens on castors and curtains help to reduce distractions and can also divide the room up if necessary. Concentration levels can be kept up more easily by varying the interior design and promoting movement, such as seating that allows you to alternate between sitting and standing, or to choose to sit on soft furniture.
Ergonomics is so much more than just having a good working position. It is also our physical, psychological and emotional experience of a space.
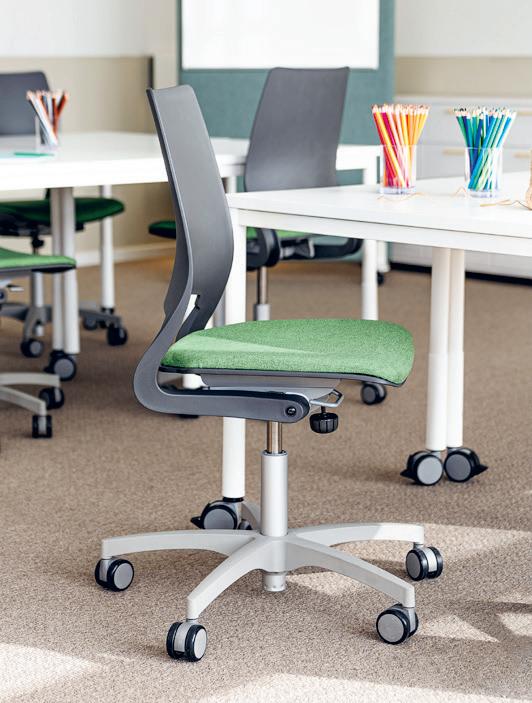
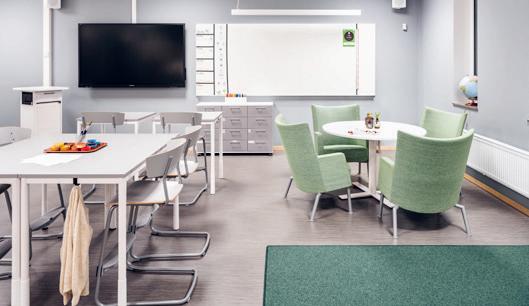
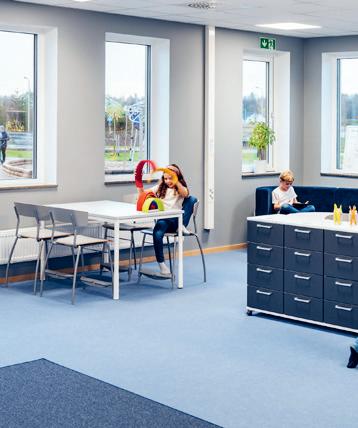


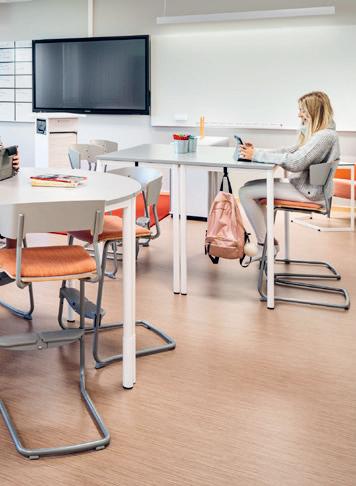
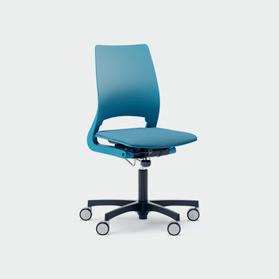
Student chair with great ergonomics. Height-and seat depth-adjustable to grow with the student. Choose between non-upholstered or upholstered seat.
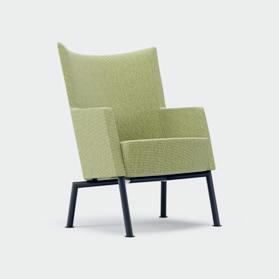
Sturdy, comfortable easy chair with a rounded back. Perfect for a moment of relaxing reading or, in a group of several easy chairs around a table, for group discussions.

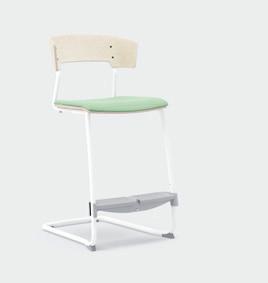
A family of chairs in varying heights and a uniform design. Embracing, flexible back counteracts static sitting. Movable footrest, stackable and suspendable. Choose between non-upholstered or upholstered seat.
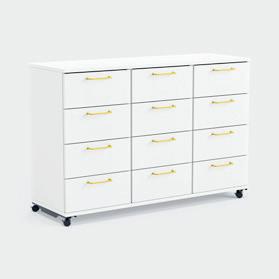
Multifunctional student storage unit on castors that can also be used to divide rooms. Available options for the back are a whiteboard or soundabsorbing panel.
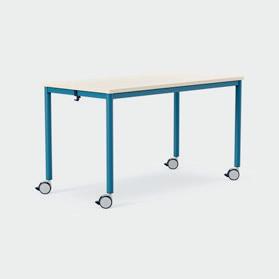
Series of education desks available in a variety of heights and shapes. Table tops with soundabsorbing characteristics for a good acoustic environment and the possibility of adding castors for smooth movement.
The interior design of group rooms should promote creativity and active learning, where students work together to solve tasks and share knowledge. Having plenty of writing options, on the walls, removable whiteboards and digital solutions make it easy to collaborate. High tables with stools or chairs enable sitting and standing and create good dynamics. The room can also be used for focused work and recovery, ideally supplemented with a soft easy chair or sofa with an accompanying small table.
Interior design can contribute to a good acoustic environment in many ways: soft-closing doors and drawers, felt pads, sound absorbers and why not replace plastic boxes with those made of felt to cut down on noise.
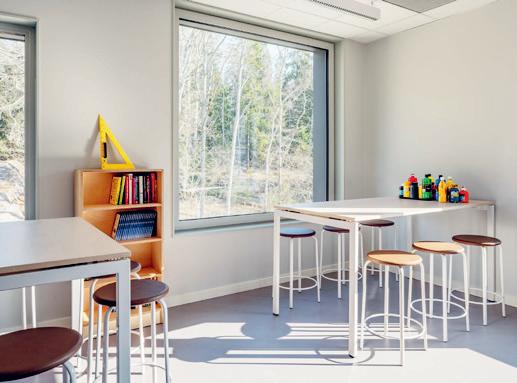
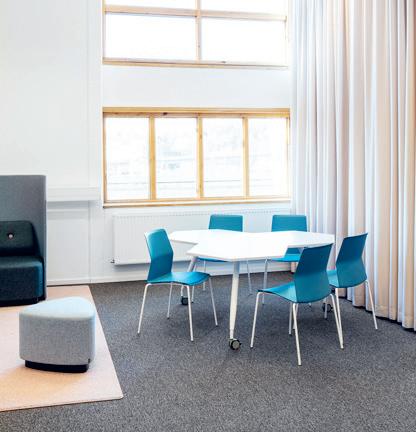
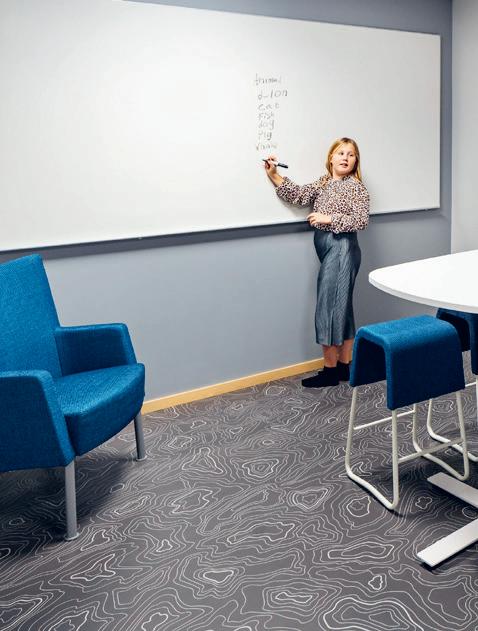
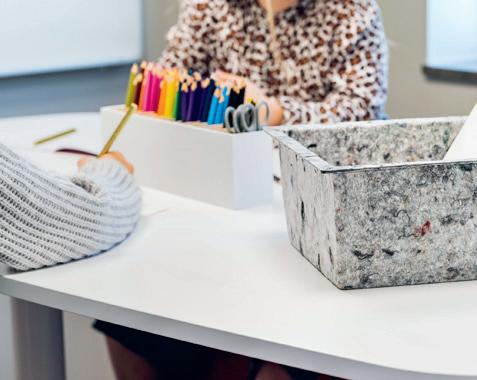
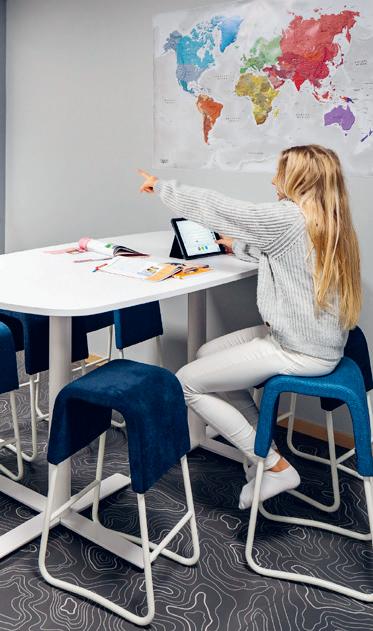
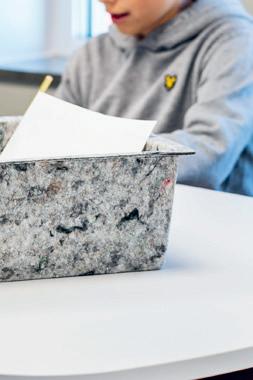

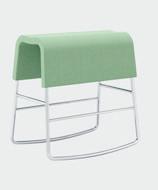
An appreciated stool that allows students to choose their own way of sitting. Available in different heights and sizes and with fixed legs or rocking frame for active sitting.
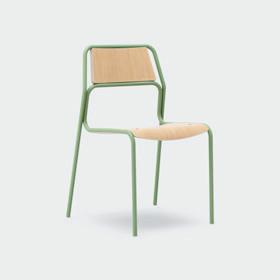
Stable and stackable student chair that can easily be taken out or put away as needed. With armrests, the chair can also be hung up to facilitate cleaning.

Stable table in varying heights, sizes, shapes and materials.
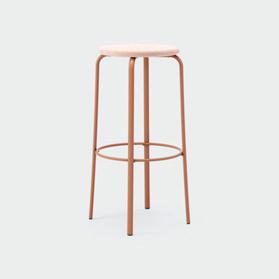
Sleek stool in three heights and many different colours. Choose between non-upholstered or upholstered seat.
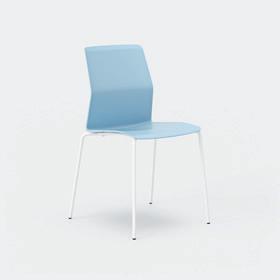
Simple and stackable plastic chair with a bit of flex in the back for comfort. Easy to clean and disinfect.

Series of hexagonally shaped tables and storage units that can be arranged in various combinations. Gives each student their own space while making it easy to collaborate.
Corridors with furnishable areas can easily be integrated with the rest of the school as a natural learning environment. Additional study, break and collaborative spaces encourage learning and meet the needs of different students. Stackable stools that can easily be placed when you need extra seating, project tables and writing boards on castors that can be rolled where they are needed for the moment – or storage units that can also be used are examples of multifunctional products. They can ideally be used as seating area in smart and flexible solutions for corridors together with supporting technology.
Earthy colours that are close to nature’s own colour scale have a calming effect. Muted colours that go tone on tone make it easy to combine furniture from different parts of the school when needed, while maintaining a uniform and harmonious impression.
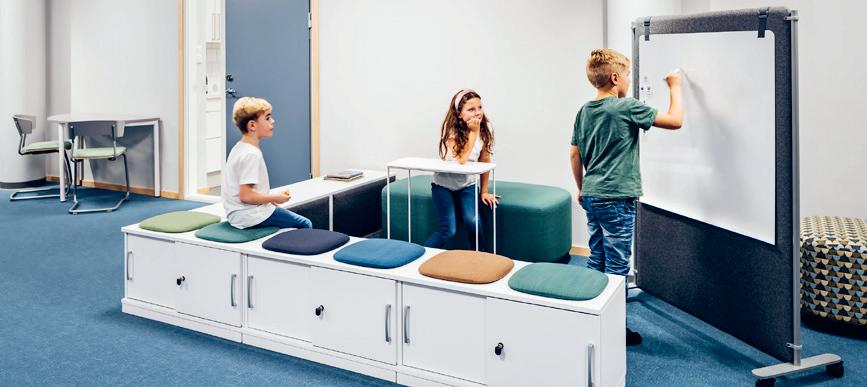
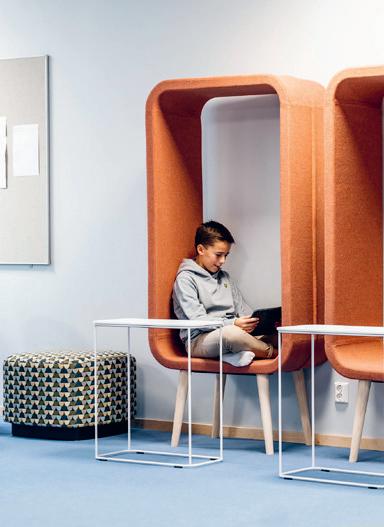
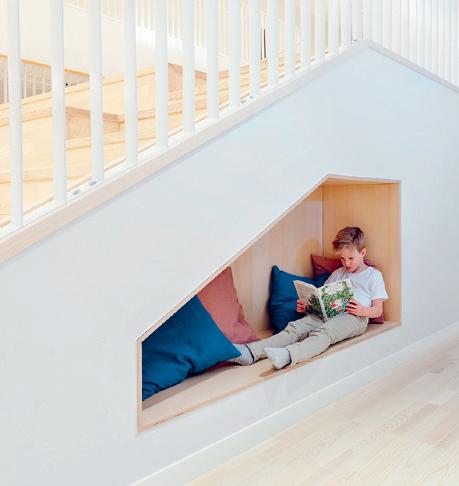
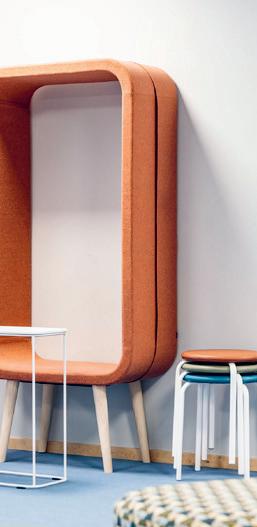
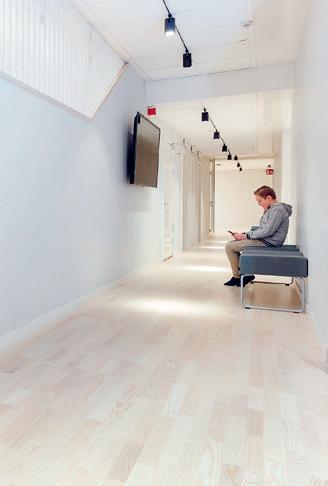
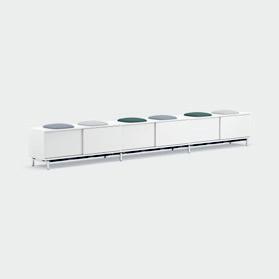
Multifunctional storage solution that also offers space to sit and can be rearranged into different constellations to create a corner, for example.
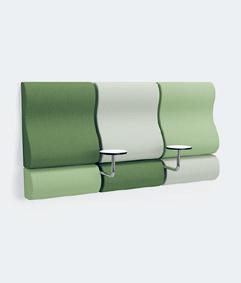
Multifunctional, sound-absorbing and decorative piece that offers a comfortable and pressurerelieving surface to lean against.
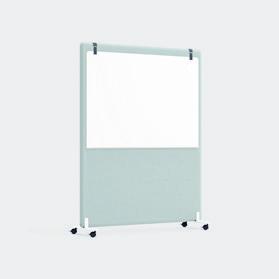
A flexible range of floor, wall, ceiling and desktop screens in various sizes and finishes with accessories such as whiteboard, shelves, hooks and magazine pocket. Choose with or without castors.
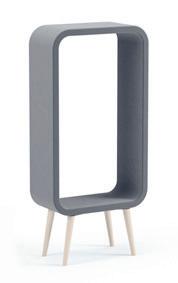
Students’ favourite cubicle! The perfect piece for corridors. Mounts to the wall for safety.
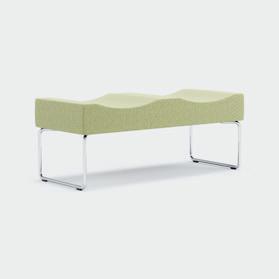
Easy-to-place bench with one, two or three seats to give each individual their own space.
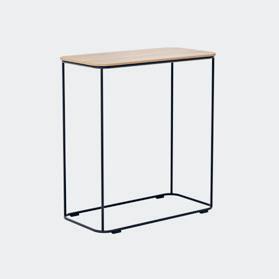
Series of coffee and side tables in several sizes and finishes. Sleek and easy to move.
Common spaces are the large shared and public areas where students and staff meet at different times during the day. With a varied interior design and zoning, you can create a cosy and safe learning space that invites different activities. Mixing ergonomic student chairs and tables of different heights with soft, padded furniture provides the conditions for both relaxation, informal learning, collaboration and self-study for longer or shorter sessions. Different digital solutions can support you throughout the day with up-to-date information or schedules.
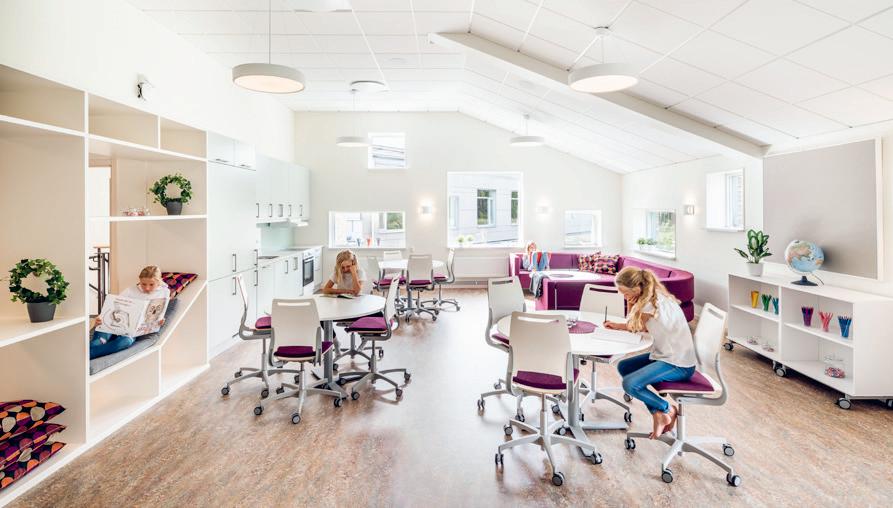
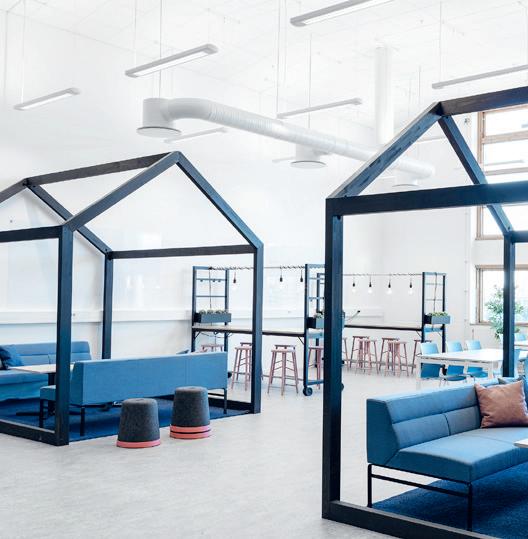
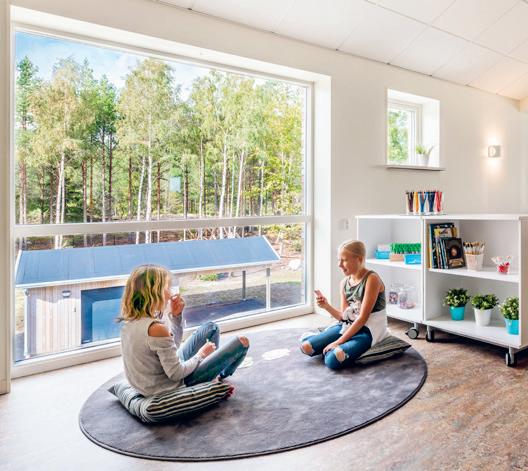

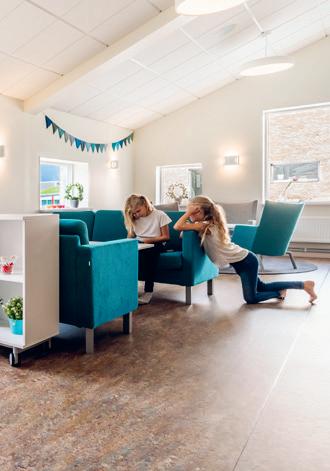
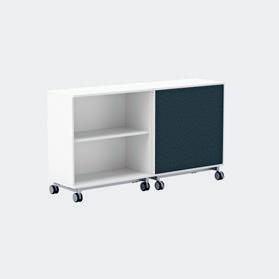
Flexible storage for all spaces. Easily divides a space or creates a corner. Choose a whiteboard or sound absorber on the back.
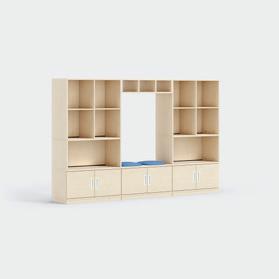
Bookshelf with varying functions that can be arranged in many different combinations. Here, a safe crawl-in space is created for students among storage units.
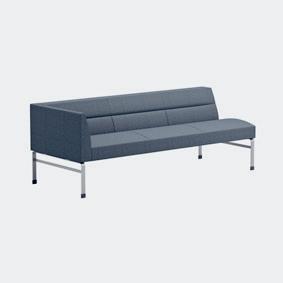
Simple, stable and modular sofa that is easy to clean under.
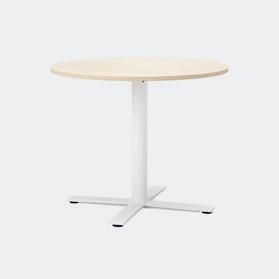
Stable table in varying heights, sizes, shapes and materials.
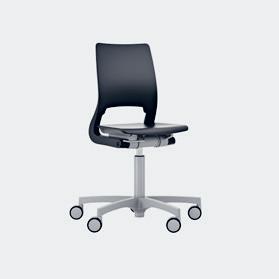
A student chair with great ergonomics. Heightand seat depth-adjustable to grow with the student. Choose between non-upholstered or upholstered seat.
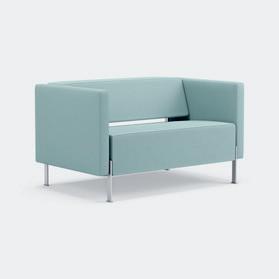
Modular sofa that can be put together in many different combinations. A gap between the seat and the back prevents dirt from getting stuck.
A creative space for practical work where the focus is on creating, whether with textiles, wood, images, music, technology or laboratory work. Here, the interior design needs to allow projects to take up space and at the same time be easy to put away and store for the next lesson.
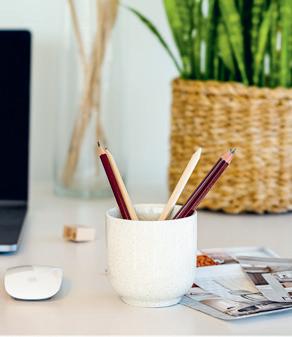
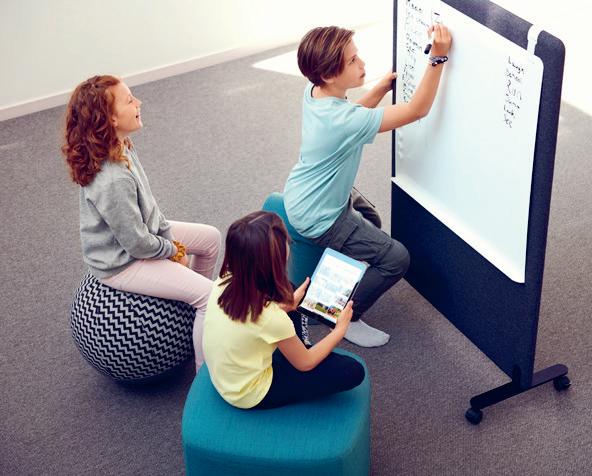
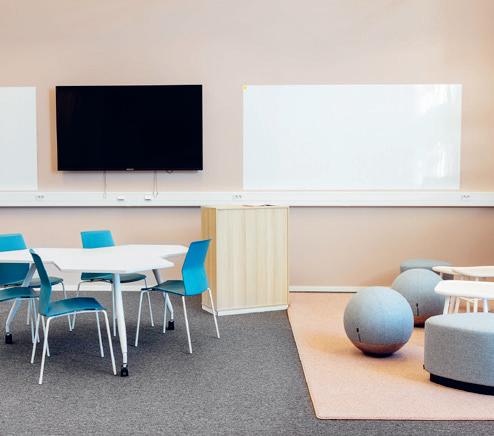
For upholstered furniture, fabrics with multicoloured threads are beneficial as they are more forgiving of dirt. Avoid patterns on large surfaces to minimise distractions.
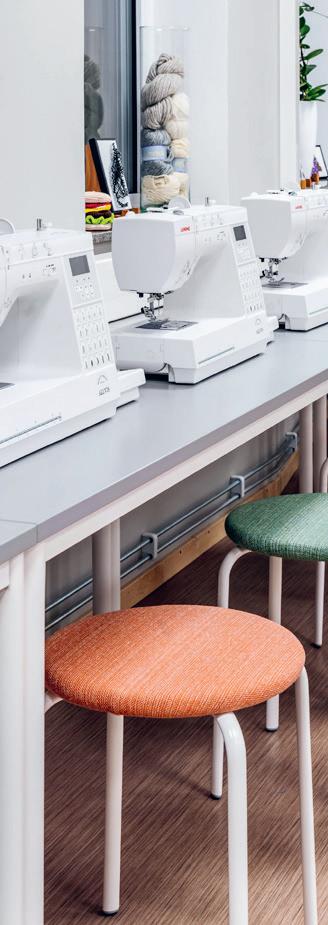
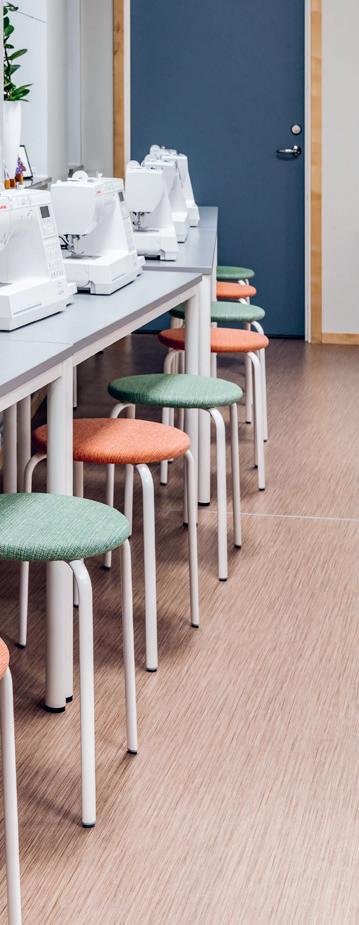
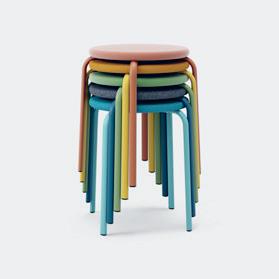
Sleek and stackable stool with upholstered or non-upholstered seat. Choose artificial leather for easy cleaning and disinfection.
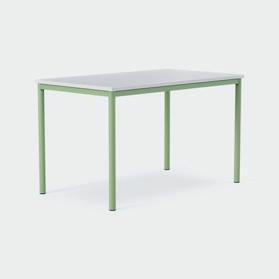
A series of desks available in many different heights and shapes. Table tops with soundabsorbing characteristics for a good acoustic environment and the possibility of adding castors for smooth movement.
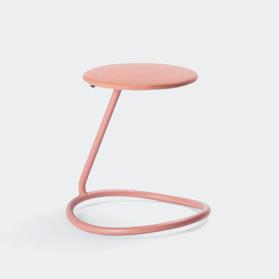
Easy-to-place stool with a natural flex that encourages positive movement.
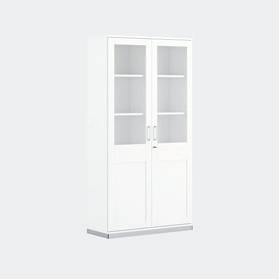
Cabinet that provides a lot of storage space. Select closed doors to minimise distraction or glass doors to create a display area.

A flexible range of floor, wall, ceiling and desktop screens in different sizes and finishes and with accessories such as whiteboard, shelves, hooks and magazine pocket. Choose with or without castors.
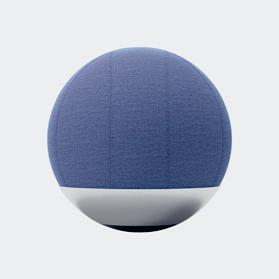
Balance ball that offers an alternative and playful seat. The weight in the bottom plate keeps it in place.
The school’s canteen is often only used for lunch a few hours in the middle of the day, but with varied furnishings it can also be used for other activities during the day and evening. Versatile interior design with several ergonomic sitting and standing options in different zones, as well as the right digital solutions, makes it the perfect space for both individual work and group work, as well as larger presentations and events. Materials that withstand spills and stains and furniture that is easy to clean provide good hygiene and mean that the furnishings last over time. Sound-absorbing tabletops and sound absorbers on walls create good acoustics, and with screens with castors on the floor it is easy to divide the room and create a cosy and inviting environment even in the largest open space in the school.
One in two principals believe that the future canteens will have more varied and flexible furnishings. One in five principals believe in more ergonomic furniture that can support group and individual work, even in canteens.
Study: 200 Principals on the Physical Learning Environments of the Future (Kinnarps 2020)
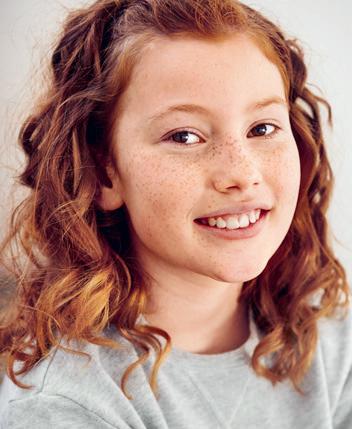
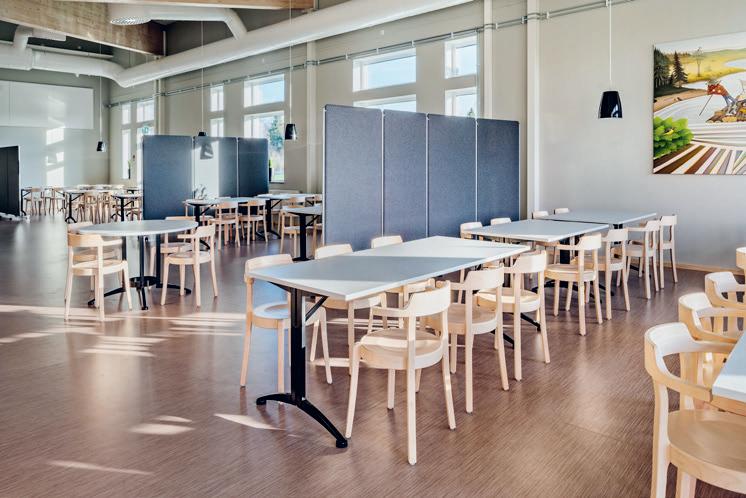

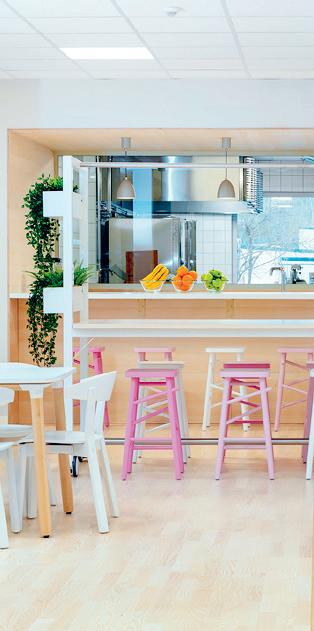
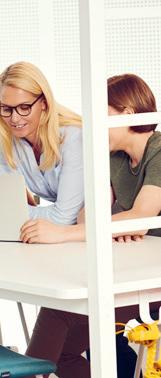
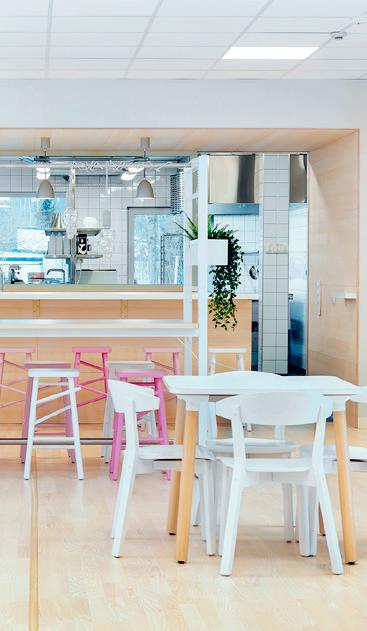
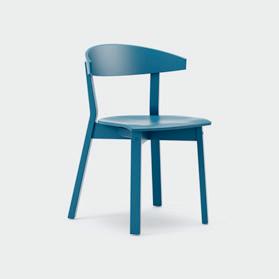
Simple and stackable wooden chair with curved back. Can be hung on a table to facilitate cleaning.
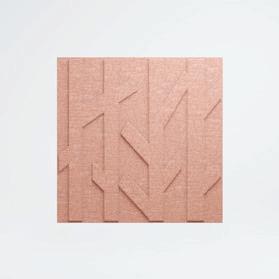
Sound-absorbing wall panel with recycled textile filling that also becomes a decorative feature.
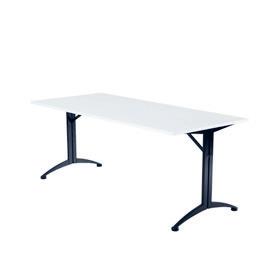
The perfect table for canteens. Easy to clean, even under the legs, thanks to its design. Choose a laminate table top for extra durability.
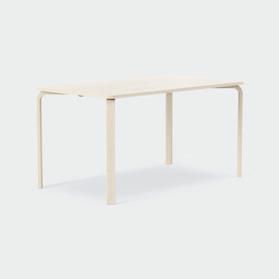
Simple table in wood that gives a warm and soft feel. Available in different shapes and heights, with rounded corners.
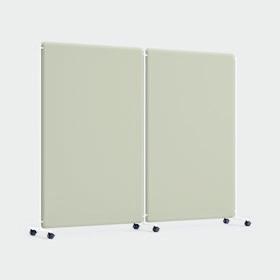
A flexible screen on castors that can be connected as required. Creates a good acoustic environment and effectively divides large areas for a more cosy feel.
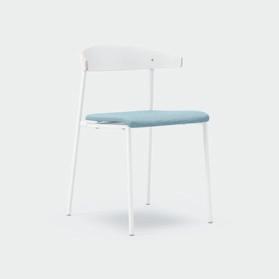
Stackable chair with rounded back. Can be hung on a table to facilitate cleaning.
Focus environment for students both during class and during breaks where they can sit comfortably, separately or with others. May be part of a larger area such as the entrance, or in separate premises with adjacent group rooms. Here, the interior design offers a calm and safe environment with a variety of soft, padded furniture. The library can also be a media centre and a place for project work.
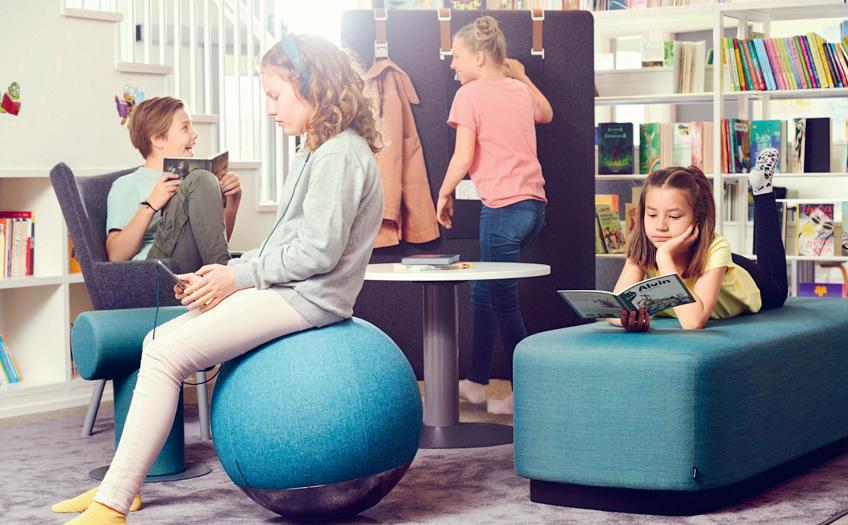
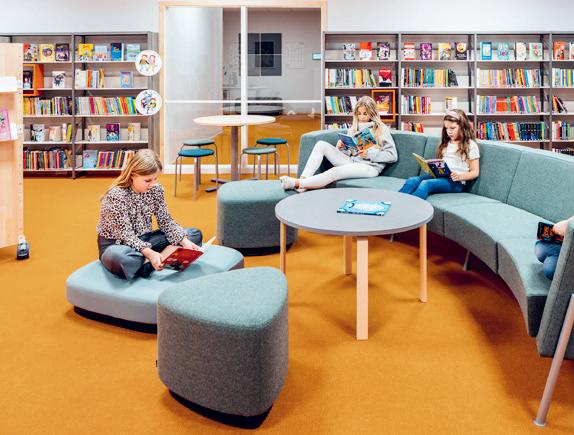
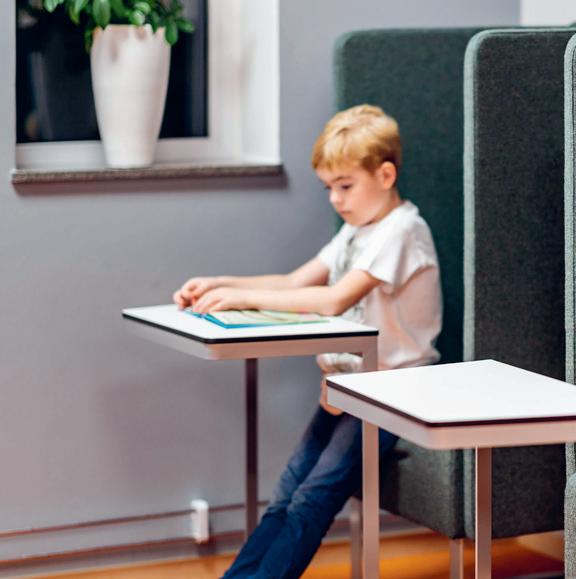
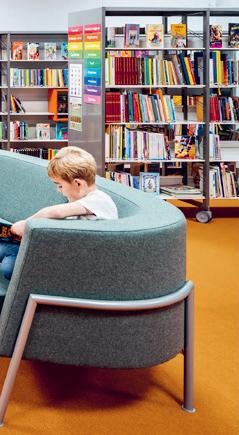
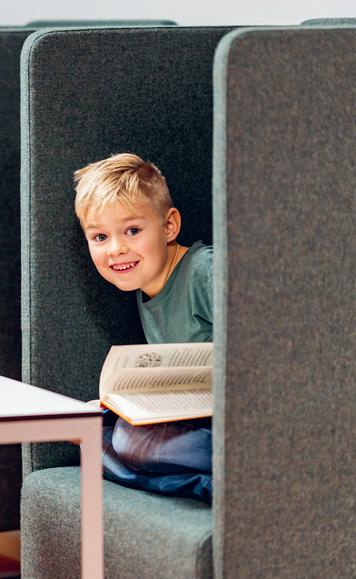
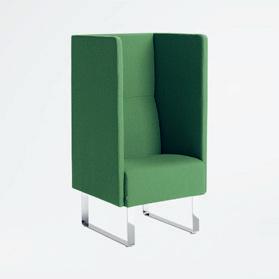
Easy chair with high back that screens off, dampens noise and creates your own room-inroom. Can be built into different formations.
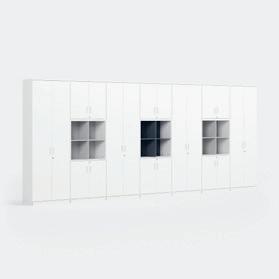
Storage solution that can be built into a number of different combinations. Mix open shelves and closed doors according to your needs.

Easily accessible storage unit that rolls easily where it is needed. Fill the open drawers and closed compartments with books and other materials.
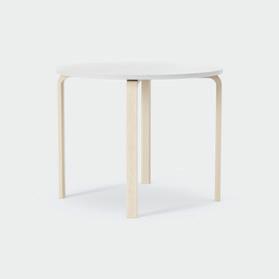
Simple table in wood that gives a warm and soft feel. Available in different shapes and heights.
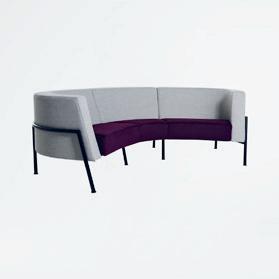
Modular sofa that can be built up into many different constellations that is easy to clean under.
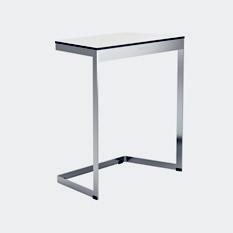
Stackable table that provides space to work, wherever you sit.
A dedicated room or part of a larger open space in the school that can vary in size. A place where many people can gather flexibly, at the same time, and where good acoustics are achieved with sound absorbers and soft, padded furnishings, for example. Customised technology makes it easy to connect and hold presentations or performances.
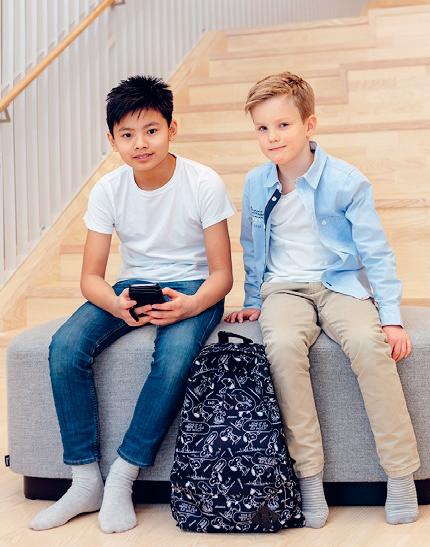
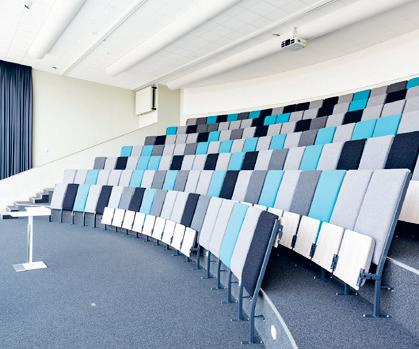
Important factors when placing sound absorbers on the wall:
Amount in relation to size of room
Location in the room
Material density and thickness
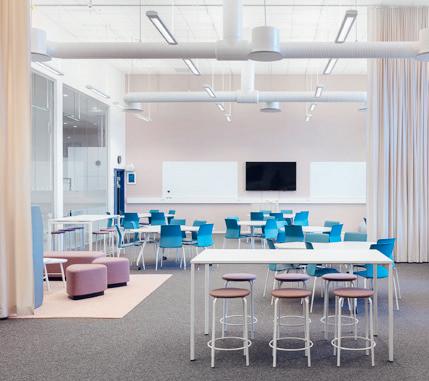
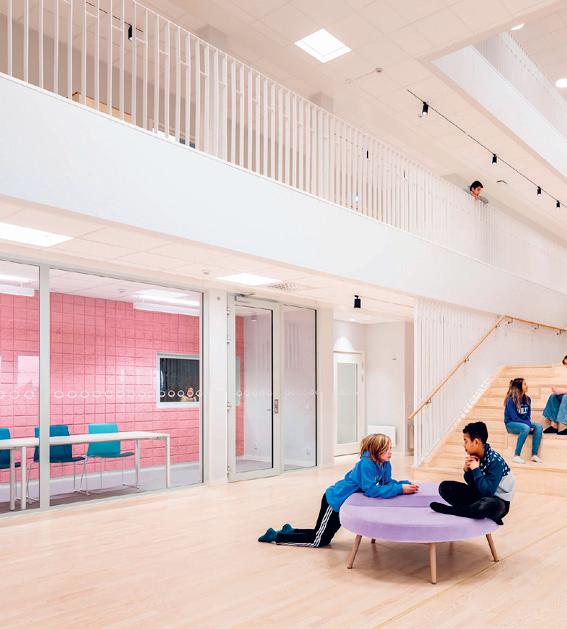
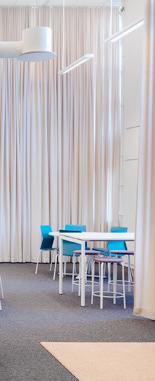
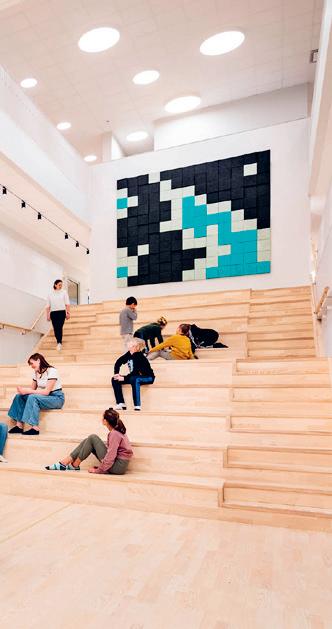
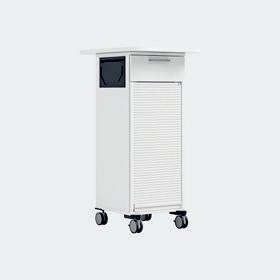
A lectern with castors, easy to roll in the room. Gives a functional work surface and practical storage unit, within easy reach.
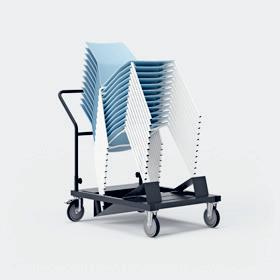
Simple and stackable plastic chair with accompanying trolley. Easy to clean and disinfect.
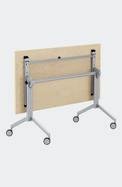

Foldable table that can be set tightly to the side and quickly provides access to the floor surface when required.
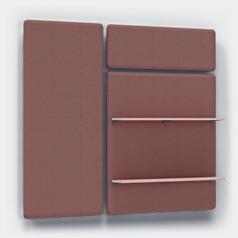
A flexible range of floor, wall, ceiling and desktop screens in different sizes and finishes and with accessories such as shelves and hooks. Both good for acoustics and a decorative element.
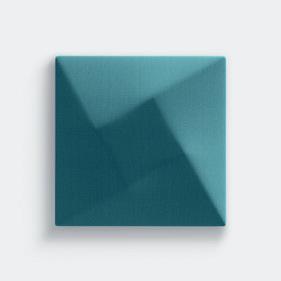
Sound absorber for walls, partly made of waste material, which can be combined in many different colours.
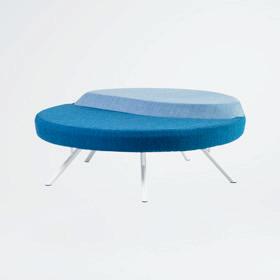
Generous seating in a soft, rounded design that offers a meeting place or break area.
Teachers and other school staff’s dedicated areas such as work rooms, break rooms, conference rooms, reception and rooms for school counsellors and nurses. Here you should be able to work undisturbed, efficiently and sometimes, confidentially. Varied interior design and good ergonomic conditions support concentrated work, spontaneous and planned meetings, and a moment of relaxation or lunch break. By means of screens or screening storage, the rooms can easily be divided into zones for different purposes. Easy chairs with a high back provide a moment of privacy for those who need it. Plenty of personal and shared storage facilitates order and structure. Decide what needs to be kept easily accessible and what can be archived. Well-planned technology and cable management make cleaning easier and give a calm impression.
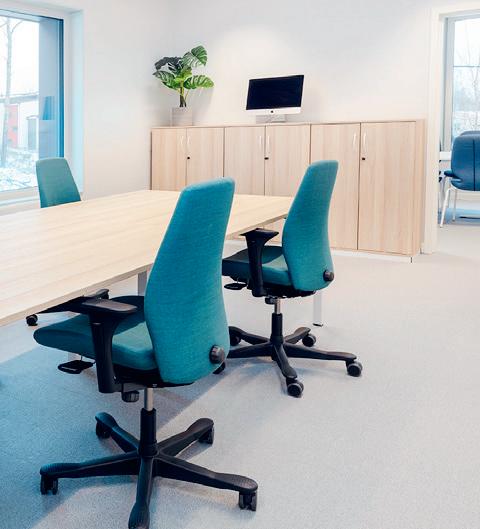
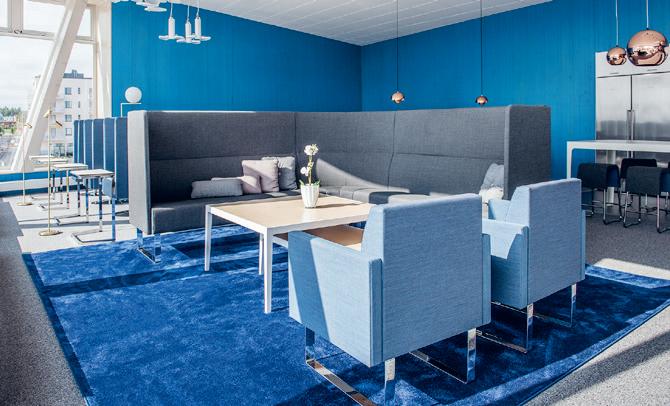
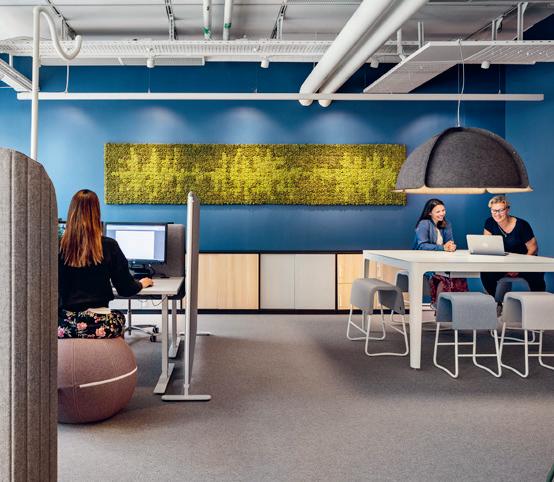
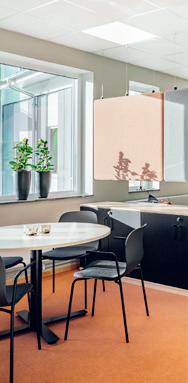
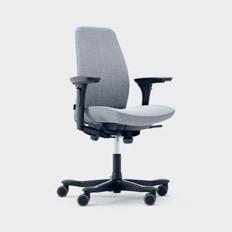
Comfortable task chair that can be adjusted to the user’s needs. The back and seat move synchronously offering varying working postures and counteracting static sitting.
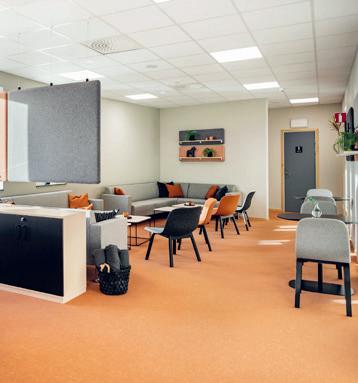
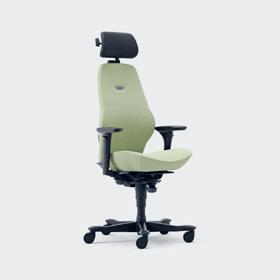
Encourages dynamic sitting and ergonomic working postures with, among other things, an adjustable headrest as an option. Offers great comfort and is available in several colours.
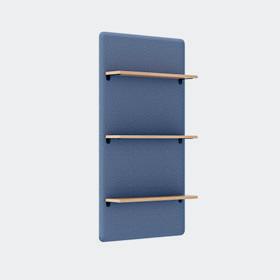
A flexible range of floor, wall, ceiling and desktop screens in different sizes and finishes and with accessories such as shelves and hooks. Both good for acoustics and a decorative element.
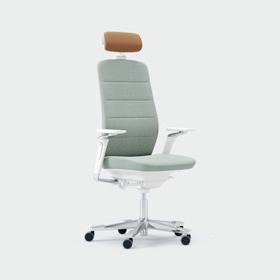
A chair with great ergonomics for those sitting for long periods of time. The innovative Freemotion ® function creates a natural movement in the seat and back that provides active sitting.
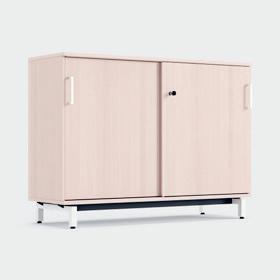
Accessible storage in a number of finishes. Choose a sliding door for efficient use of space and a calm impression.

Stable height-adjustable table which can easily be fitted with a desktop screen for a good acoustic environment and to enable concentrated work.
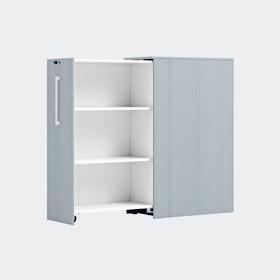
Multifunctional cabinet that provides both an unloading area, storage and can divide a room when needed.
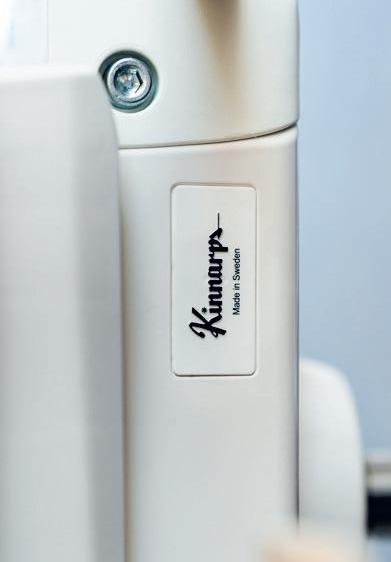


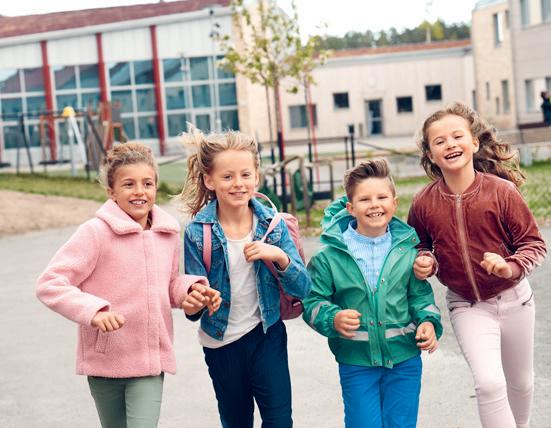
PRODUCTION IN SWEDEN
TOTAL INTERIOR SOLUTION PROVIDER
ERGONOMICS AND HEALTH IN FOCUS
QUALITY PRODUCTS DESIGNED TO LAST
FAMILY-OWNED SINCE 1942


Are you planning new learning spaces? We help you design flexible environments that last over time. At Kinnarps, we create truly sustainable interior design solutions. We have devoted ourselves to this every day since the business started in 1942. This involves focusing on creating real benefit, for our customers and for the environment. With production in Sweden, we have control over the entire chain, and our production ethos is to make the best possible use of existing resources. We put strict environmental requirements on our products, all of which have been tested according to various certifications and ecolabels, and therefore do not contain any unnecessary or harmful chemicals.
We are one of Europe’s leading total providers of interior design solutions. Our vision is to help schools create sustainable and healthy learning spaces with a focus on learning.
Buying interior design for new learning spaces can feel substantial, difficult and costly, but it is really a matter of investing time and thought in the beginning to make it a safe and thoughtful investment. We are here for you, whatever your starting point - from needs analysis and interior design solutions to delivery and follow-up.
Our learning space analysis helps you gather valuable knowledge and data before designing your new learning spaces. Through various tools and workshops, staff and students are involved throughout the change journey and the results are presented in a report including our recommendations for the physical environment.
From vision to reality. We help you translate the results of your learning space analysis into a design concept and actual drawing.
In this lecture, we share practical knowledge and experience of physical learning spaces and focus on generating new ideas and ways of thinking about how the school’s premises can be designed for optimised learning.
This workshop gives you the opportunity to use tangible tools for team building among your staff and to develop new ways of thinking about how your existing or future learning spaces can be designed to better meet your needs.
Workshop where you are given tools for setting rules and guidelines for your learning spaces. The result is a practical playbook for you to agree on, which explains how the school should operate, making it easy to introduce new staff.
Together, we review your existing learning spaces and look at how they can be changed to better meet your needs. We provide advice on spaces and interior design planning.
We have broad expertise in ergonomics and know which products, functions, colors and materials are best suited to different needs, activities and areas.
We help you to make an inventory of existing furnishings in order to see what can be reused, renovated or updated. We ensure that old and new furniture are in harmony.
Maintenance, refurbishment and updating of existing products.
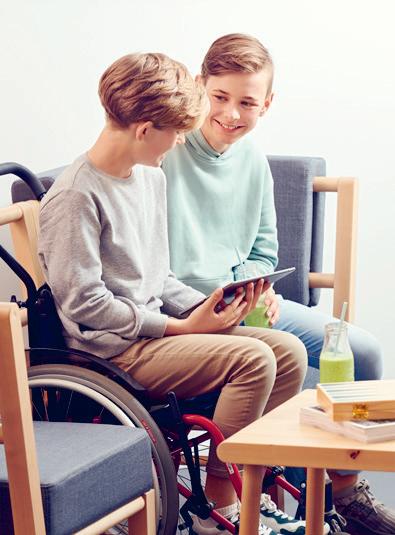
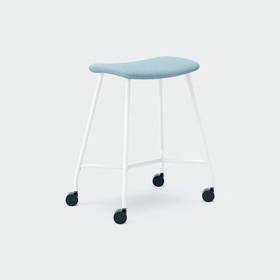

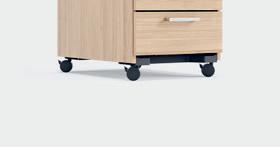
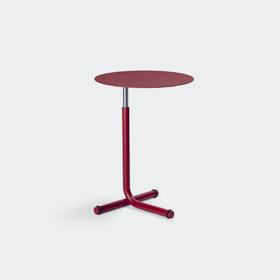
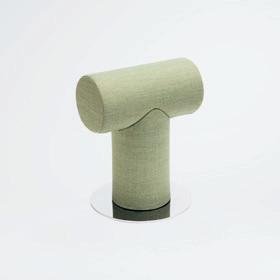
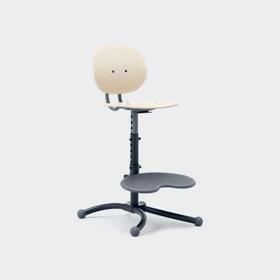
Would you like to try out different furnishings in a real classroom setting? Welcome to visit or take a digital tour of our 60 sqm classroom at our headquarters in Kinnarp, Sweden!
