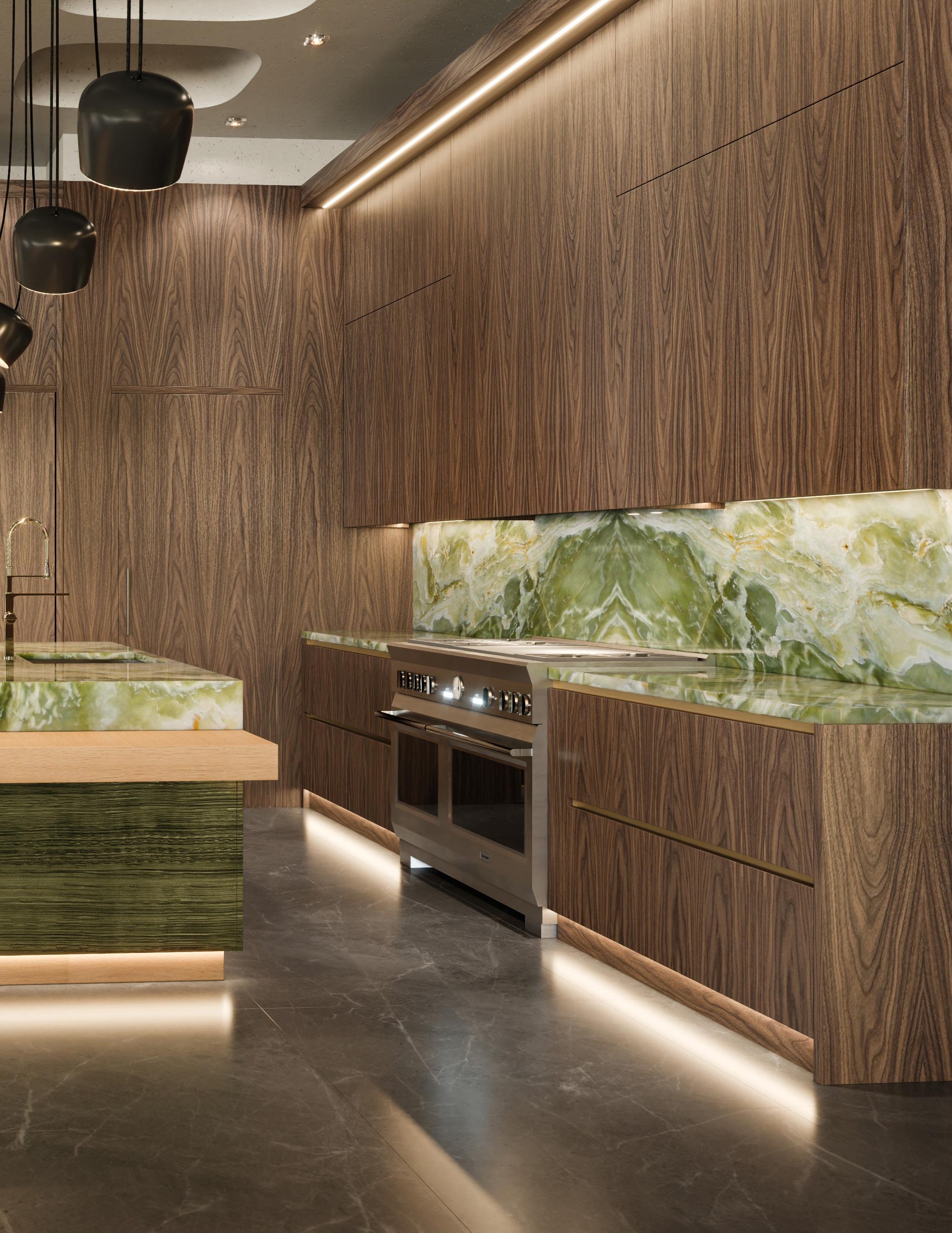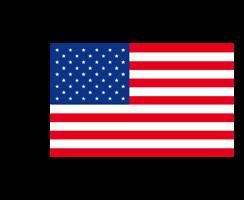
LUXURIOUS CRAFTED SURFACES KITCHENS






PHASE 1

02
01
Review architectural drawings and discuss your style preferences in materials, colors, textures, and functionality.
We create a custom design concept tailored to your preferences and spatial requirements. To begin, we typically ask that you provide an architectural drawing or accurate measurements of the space. Based on this information, we will provide an initial estimate.

PHASE 2
04
03
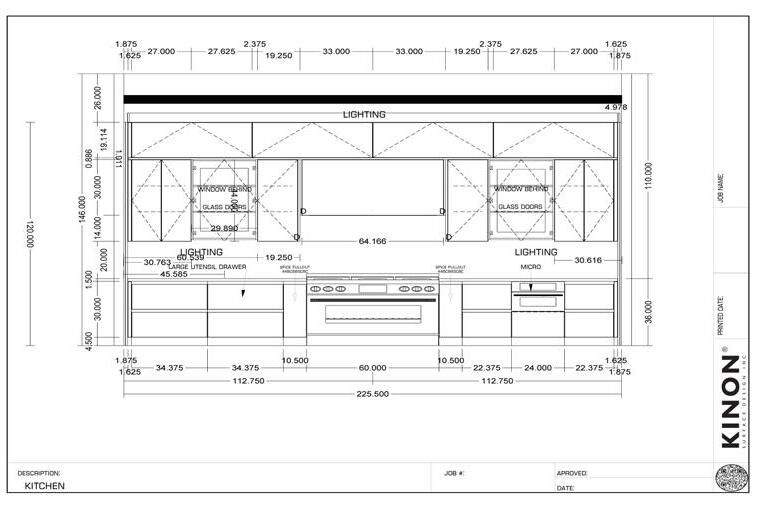
Confirm the design estimate based on preliminary selections and any necessary adjustments. Then, provide a deposit and a signed estimate to proceed.
DESIGN REVIEW & APPLIANCE INTEGRATION INTO THE DESIGN
Refine the design and material selections, incorporating the chosen appliances. Since appliances are typically purchased from an outside vendor, the client is responsible for providing an appliance list from their vendor.
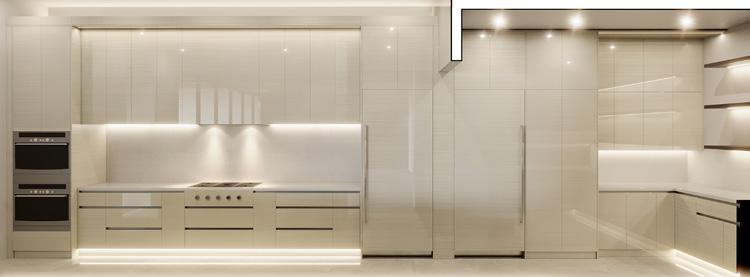
05

Create detailed shop drawings and updated 3D renderings that bring your design to life. These include material and appliance selections to scale in a realistic format, allowing you to visualize your exquisite design.
06
Site Measurements taken with actual final sheetrock and other physical elements adjacent and part of the installation.
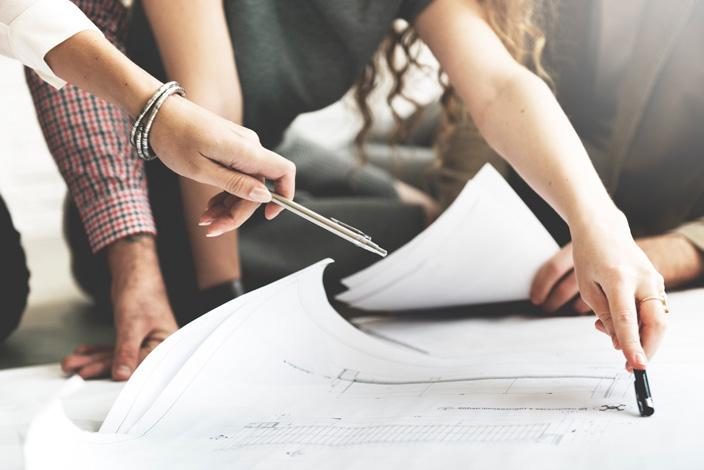
PHASE 3
08
07

Conduct a comprehensive review of the final drawings and renderings to ensure alignment with all design elements. Any add-ons and internal hardware must be confirmed at this stage.
Manufacture your custom cabinetry and materials, preparing them for installation. PRODUCTION
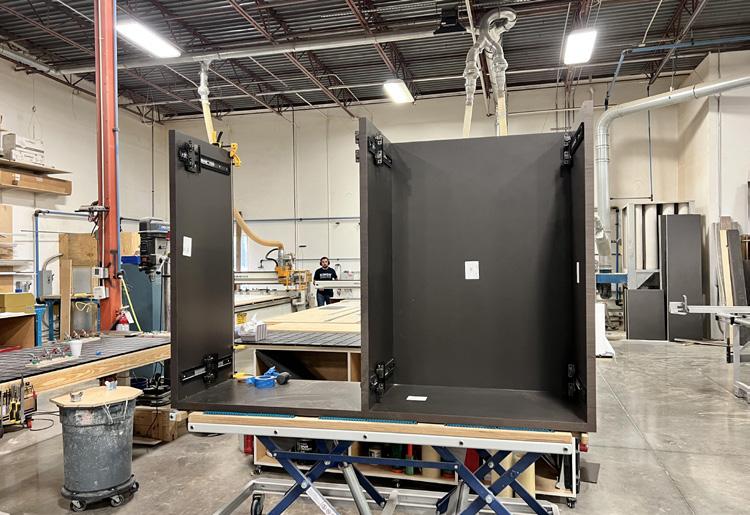
PHASE 4

PHASE 5
10
09
Coordinate the installation and delivery of your finished project, transforming your new lifestyle space.
Upon installation completion, make final adjustments, address punch list items, and provide maintenance information. PROJECT COMPLETION
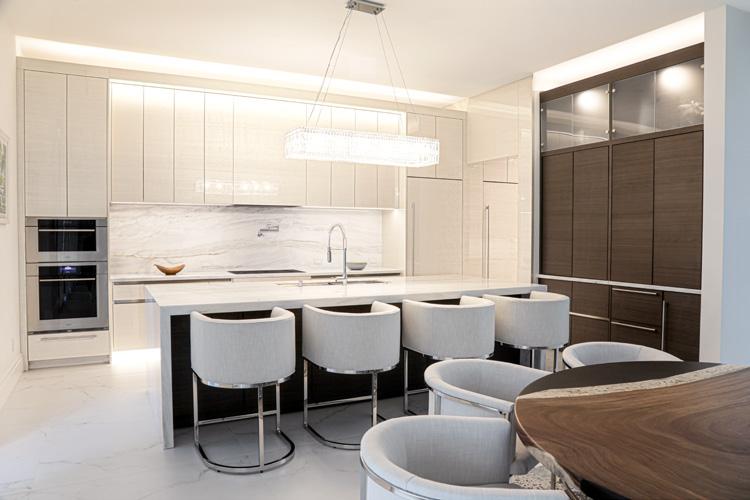

DESCRIPTION:
Cabinetry doors: Kinon pattern & color 410D X02066 White Pearl gloss finish.
Insert exhaust hood, refrigerator, and stove dials: Kinon panel-ready application.

Custom kitchen cabinetry. We design & build to fit your space. Contact us at Kinon to schedule a design, build, & cost consultation.
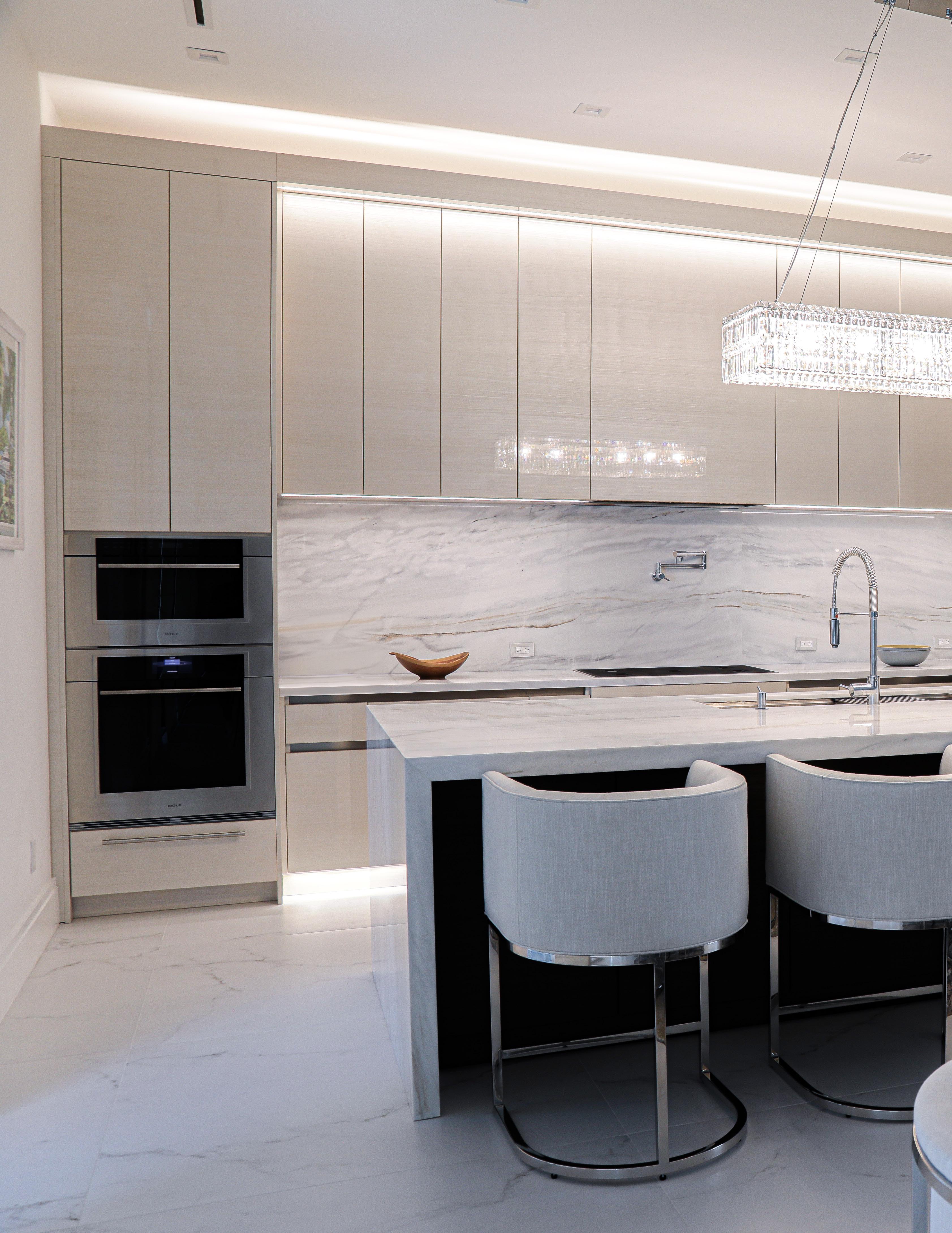

PANEL-READY APPLIANCES
SURFACED WITH KINON

When buying appliances, if you want them Kinon surfaced, ensure they are labeled ‘panel ready.” Appliances without this label can’t be surfaced with any other material. Send us your appliance list once purchased so we can incorporate it into our final designs and shop drawings.

REF #11
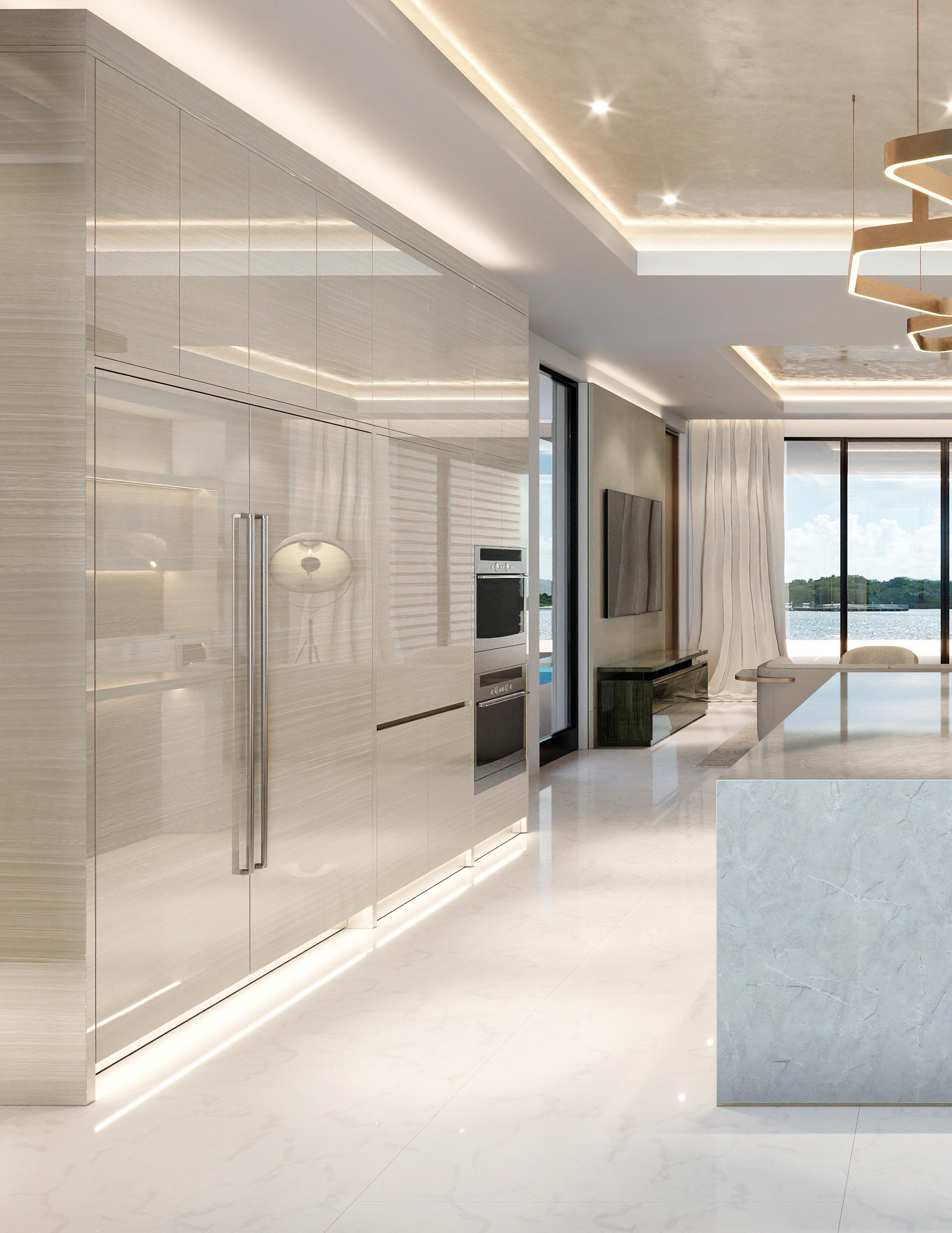
DESCRIPTION:


Style Setting
REF #11

DESCRIPTION:
Island Front: Brass tree Kinon pattern & color KCD106 X03293m LNX03311 in matte finish. Back: Cabinetry doors and insert exhaust hood in Kinon pattern & color 410 X02066 Pearl White gloss finish.
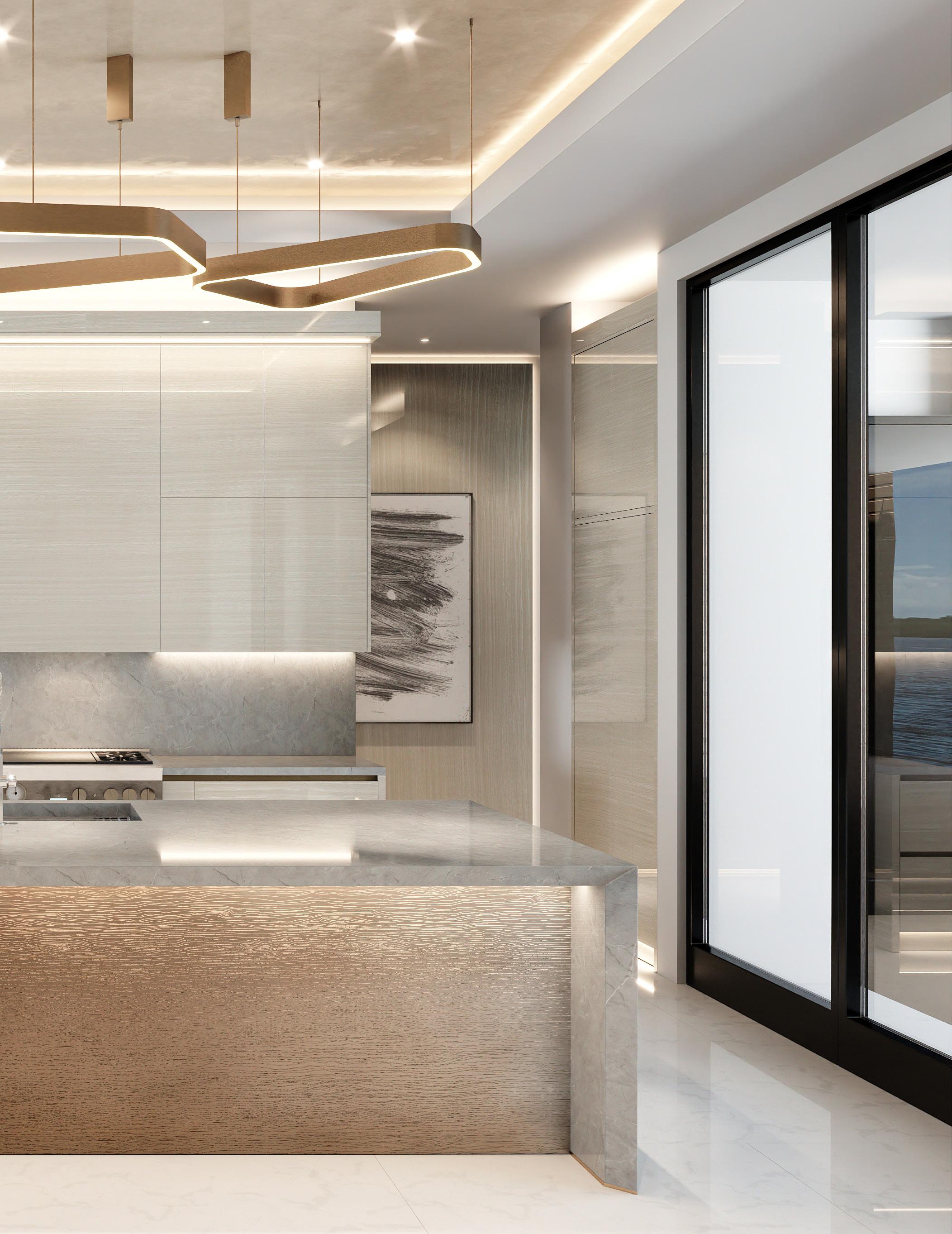


DESCRIPTION:


Kitchen

DESCRIPTION:
Black cabinetry doors and insert exhaust hood: Kinon pattern & color 017 X0263 in matte finish.
pearl cabinetry doors and pantry door with door frame: Kinon pattern & color 410 X02066 in gloss finish.


A variety of customizable kitchen drawer configurations, tailored to fit your unique needs and optimize your storage.

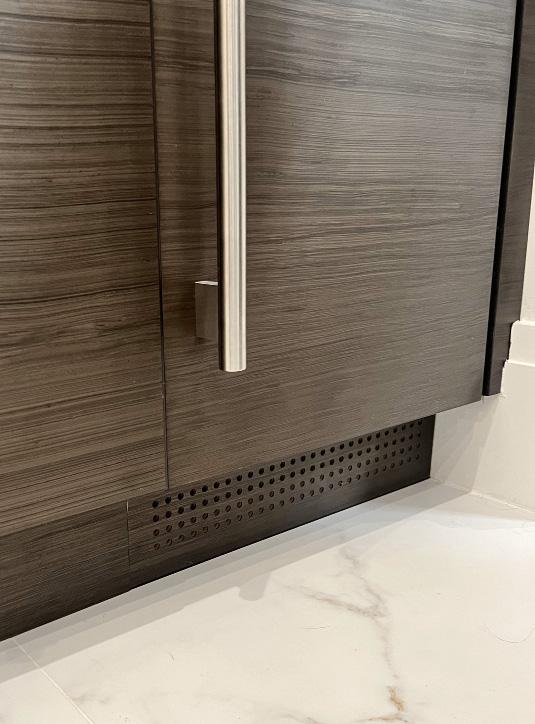

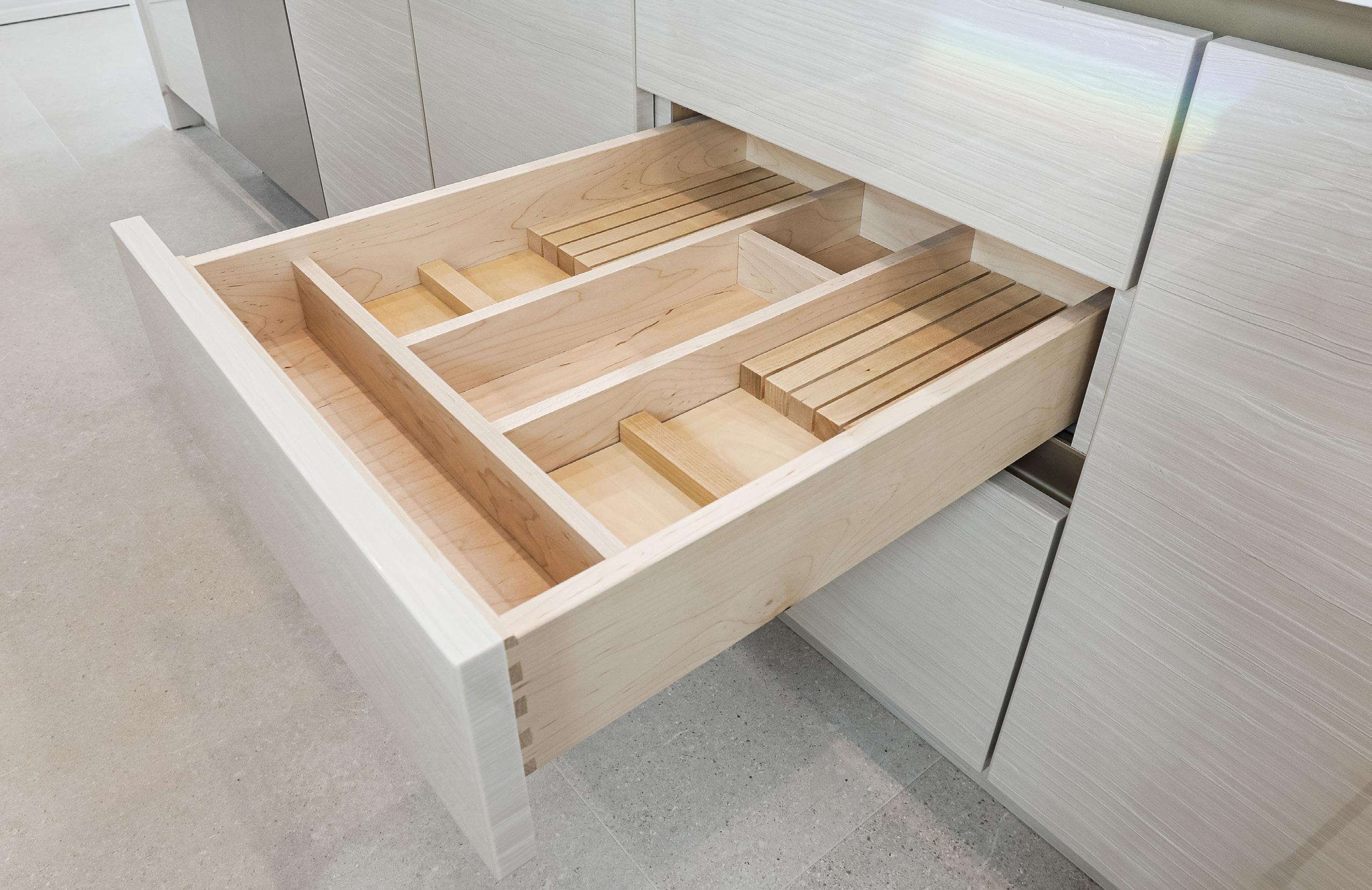


DESCRIPTION:
White pearl cabinetry doors: Kinon pattern & color 410 X02066 in gloss finish.
Black island front and bottom cabinetry doors: Kinon pattern & color KCD414 411 KFR117 X0263 LNX0263 in gloss finish.
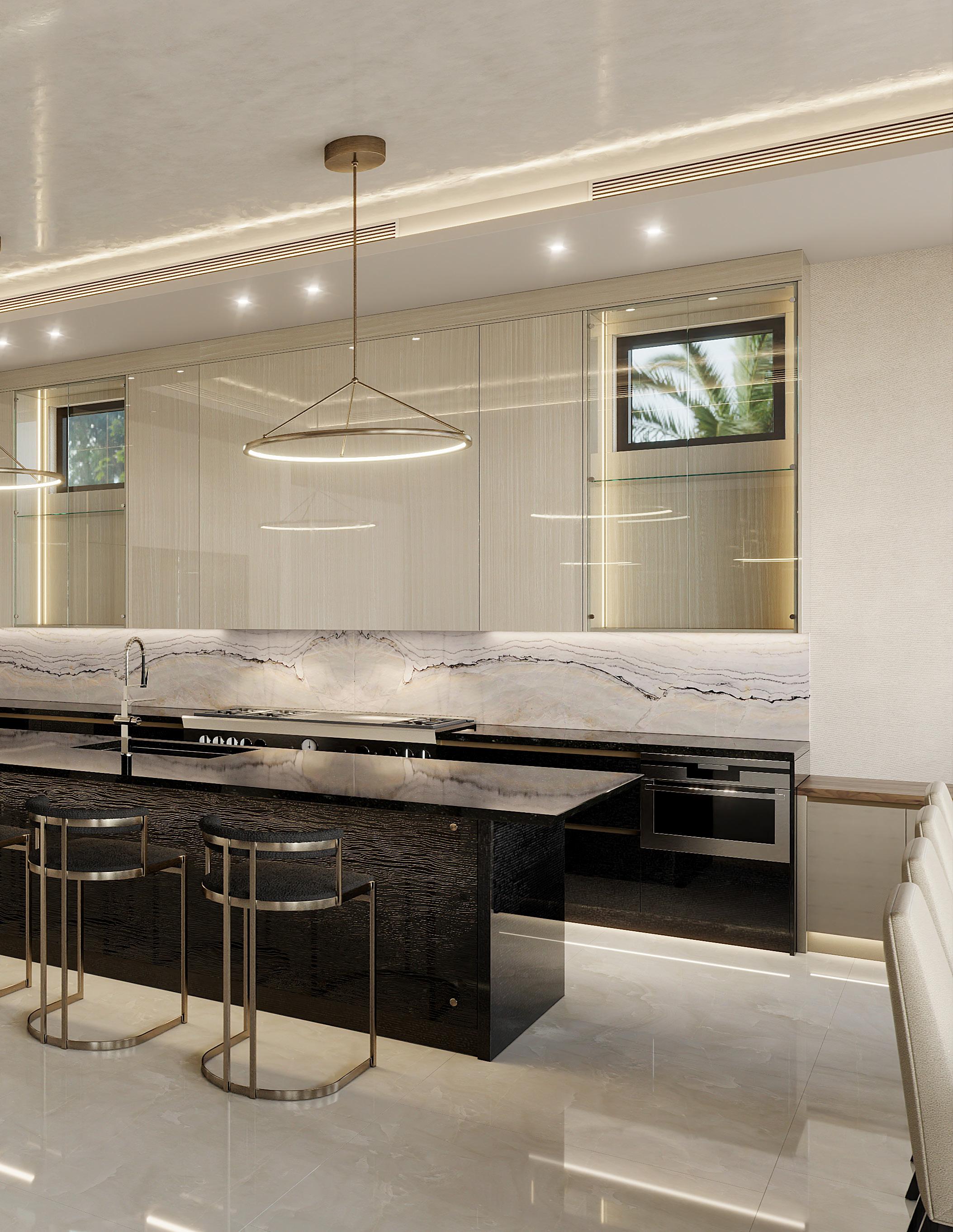


Select live-edge wood collection with various resin combinations. View inventory on our website or we can create slabs by request of species, resin color, shapes & finish. If using slabs for a tabletop, see bases on our website or contact us.



Kitchen
Style Setting
REF #19
DESCRIPTION: Cabinetry doors, panel-ready refrigerator, and pantry door:
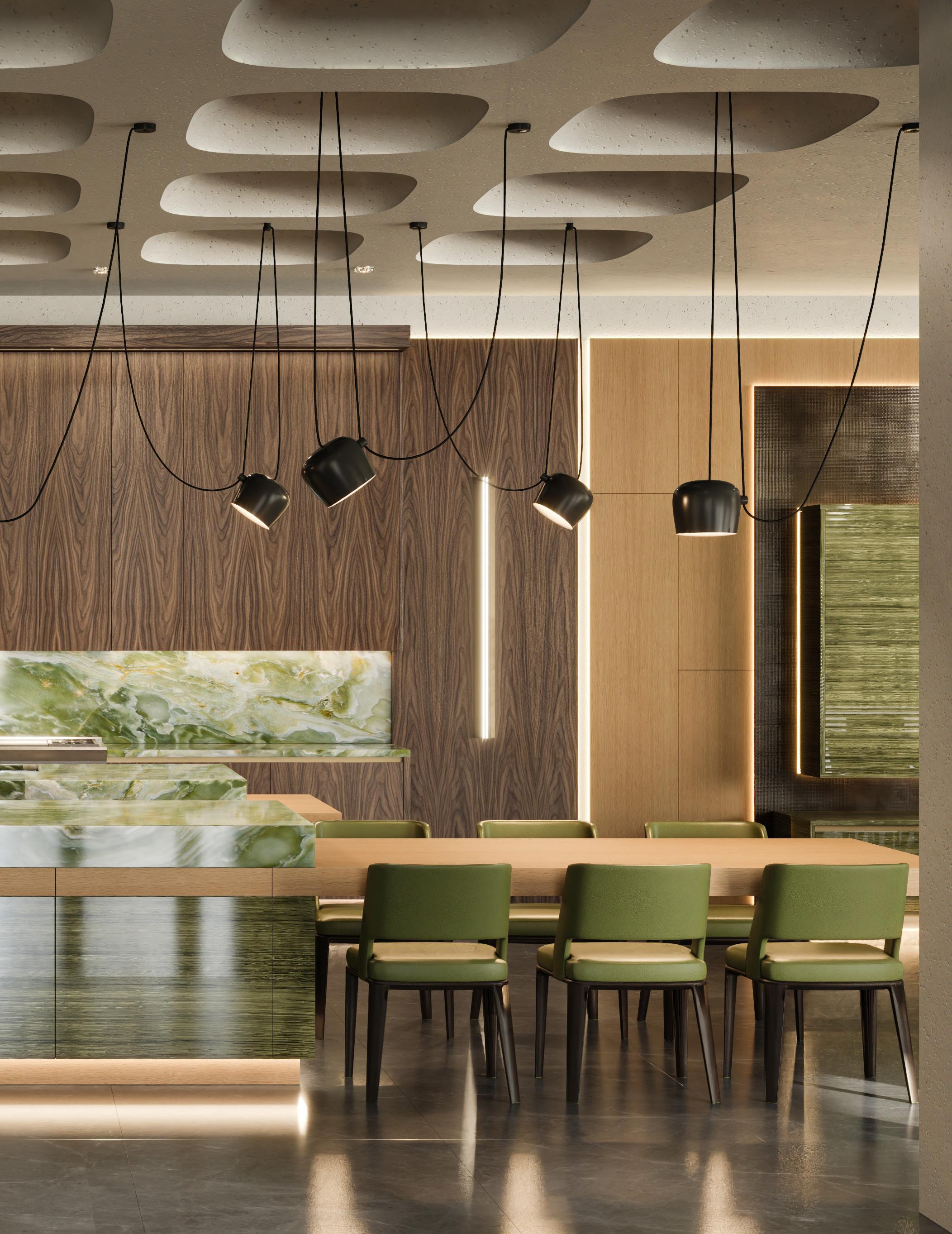

Kitchen
Style Setting REF #19
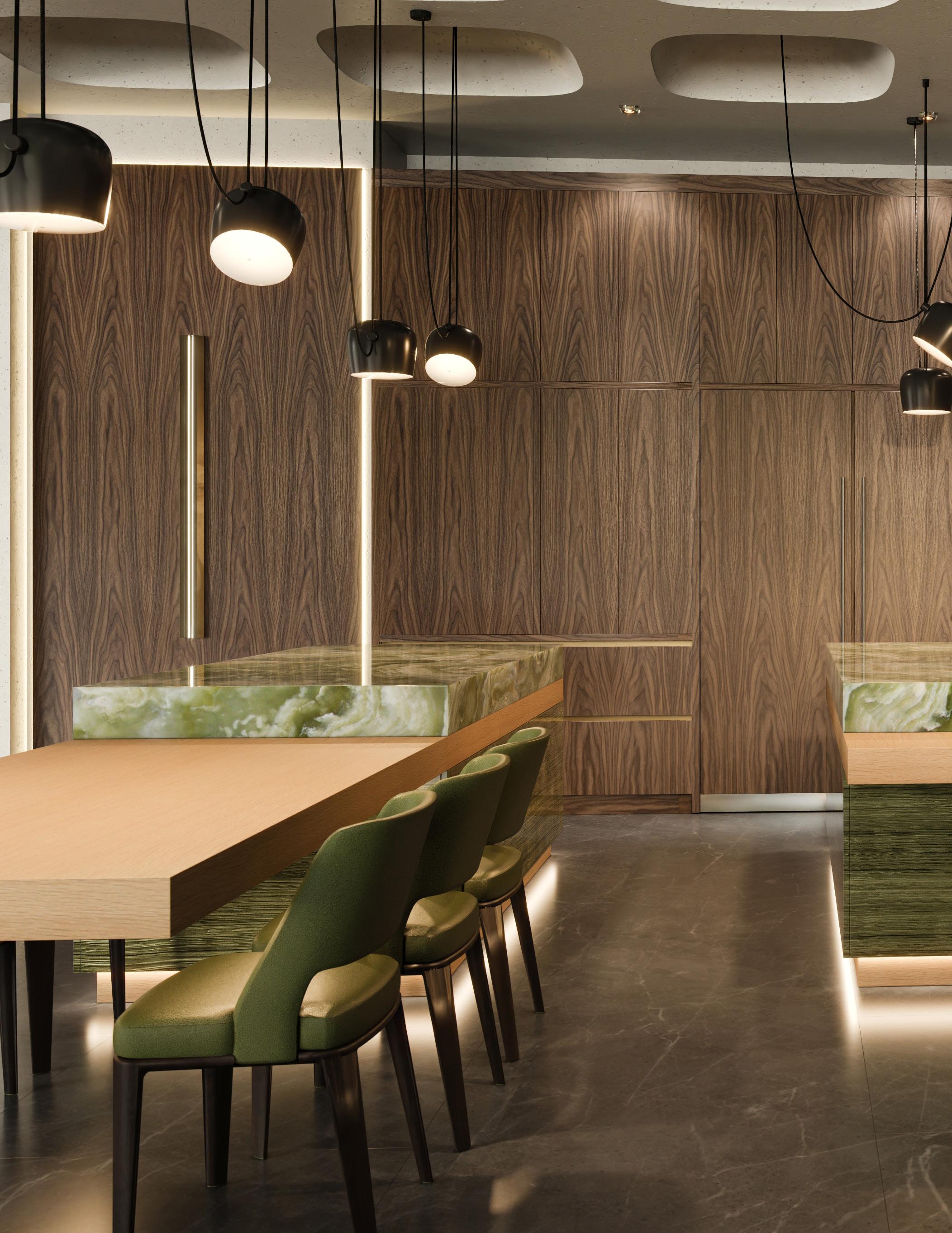
DESCRIPTION: Cabinetry
panel-ready
and
