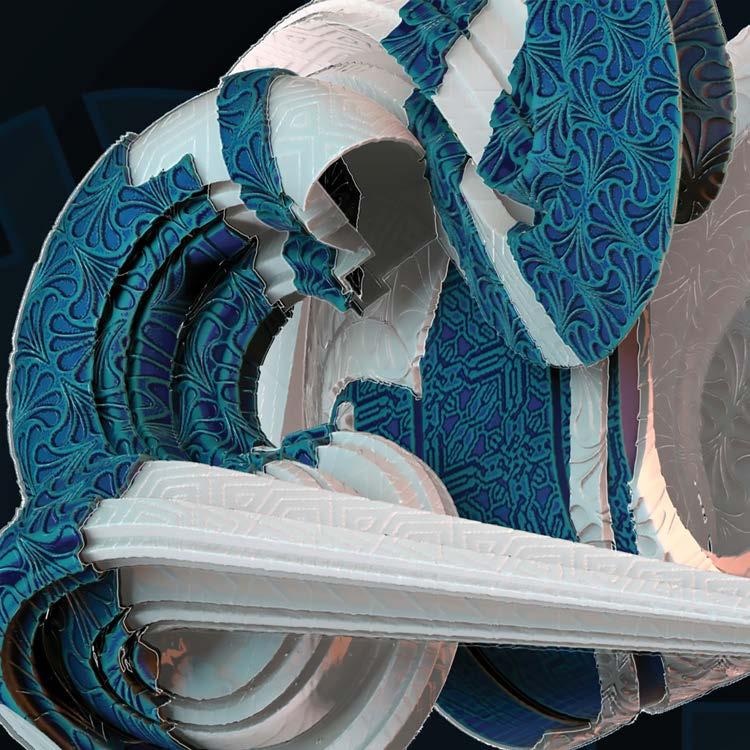
4 minute read
DIFFICULT WHOLES
“Gestalt psychology considers a perceptual whole the result of, and yet more than, the sum of its parts. The whole is dependent on the position, number, and inherent characteristics of the parts...The difficult whole in an architecture of complexity and contradiction includes multiplicity and diversity of elements in relationships that are inconsistent or among the weaker kinds perceptually...Parts can be more or less whole in themselves, or, to put it another way, in greater or lesser degree they can be fragments of a greater whole...Properties of the part can be more or less articulated; properties of the whole can be more or less accented. In the complex compositions, a special obligation toward the whole encourages the fragmentary part or, as Trystan Edwards calls it, the term, ‘inflection’” (Venturi, 90).
The assemblage, analyzed in the exploded axonometric to the left, was created using profiles (figures a, b, and c) distilled from the drawings of Campo Marzio by Piranesi. These profiles were extrapolated into threedimensional form by extruding, revolving, and scaling them until these individual profiles became complex forms implying movement and interconnectedness.
Advertisement
Once the overall form was modeled, various textures and materials were added with the intention of further emphasizing either the individuality of parts or their interconnectedness. For example, some patterns are found only on a single part, while others bridge between parts. Some areas are shown in a lighter material to draw them into the foreground, while others are depicted in darker tones to push them further back in the composition. Three material iterations were created to explore these possibilities (see next page).
“Inflection in architecture is the way in which the whole is implied by exploiting the nature of the individual parts, rather than their position or number. By inflecting toward something outside themselves, the parts contain their own linkage; inflected parts are more integral with the whole than are noninflected parts. Inflection is a means of distinguishing diverse parts while implying continuity. It involves the art of the fragment. The valid fragment is economical because it implies richness and meaning beyond itself. Inflection can also be used to achieve suspense...” (Venturi, 90)
Venturi, Robert. Complexity and Contradiction in Architecture. Second Edition. 90. New York: Museum of Modern Art, 1977.
Top: rendering showing blue and white porcelain tile material combination (note middle area if dark-on-light)
Bottom: rendering showing copper with green-ish patina, white plastic, and semi-transparent pink silicone material combination (note middle area if light-on-dark)
Right: rendering showing design composed entirely of copper patina materials
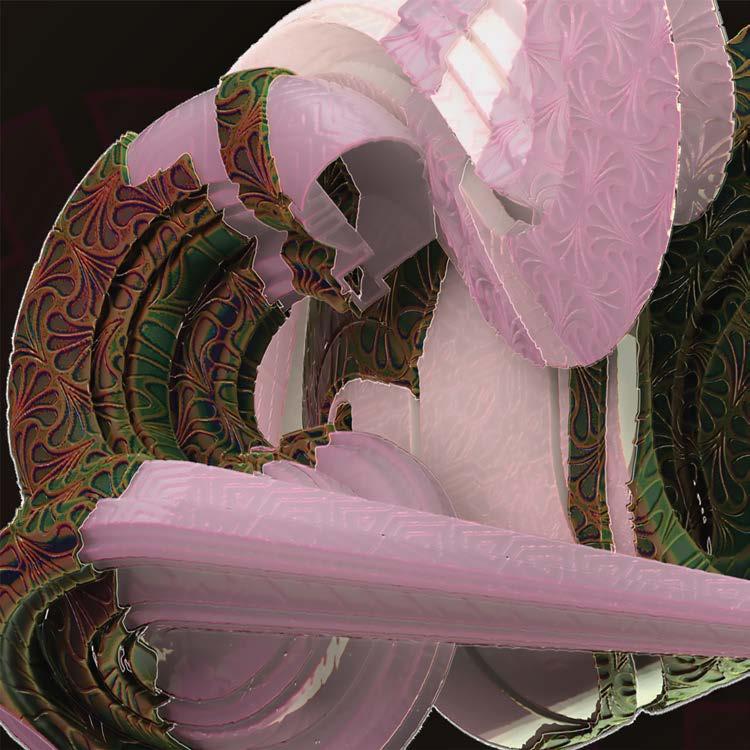
Ersatz Aviary
This competition challenged entrants to design a visually rich glazing application which would function to prevent bird collisions. As the amount of glazing increases in contemporary urban environments, migration and nesting of over 80 bird species in Philadelphia have become perilous activities. This design for the Larry Robbins House at the University of Pennsylvania creates the illusion of a dense thicket of foliage-esque figures. The pattern is drawn with lines spaced between 2” and 4” apart, which is the height and width of an average flying bird. This spacing signals to birds that they cannot fit to pass through.
Disrupt the Reflection Competition, Weitzman School of Design
Landscape Architecture Dept. University of Pennsylvania November 2022
Left: North Elevation Render
Right: North Elevation Drawing
ARCH 501 Kiki Goti Fall 2021
Created in collaboration with Ying Chen, Diego Martin, and Yanjie Zheng
Left: photograph showing 6’ tall physical model, constructed with laser-cut MDF and wood glue.
JACKED K’NEX
Jacked K’Nex is an interactive pavilion constructed of modular parts designed for installation on Locust Walk at the University of Pennsylvania. The design engages the community by fostering a playful, creative atmosphere induced by its bright, toy-like colors. Users can redesign the structure to suit their aesthetic preferences or functional needs by moving, adding, or removing individual modules from the aggregation. Each modular unit can attach in any orientation to any other module, maximizing the number of potential designs which can be created with the given number of modular pieces.
A one-to-one prototype was created using laser-cut medium-density fiberwood and wood glue. The completed prototype stands approximately six feet tall and is five feet square at the base.
The original goal of the project was to create modular units which could attach to each other in any combination or any orientation. To do this, the team studied two-dimensional patterns which accomplish this idea and then translated these into a three-dimensional design. Specifically, inspiration was taken from Truchet tiles, as shown below.
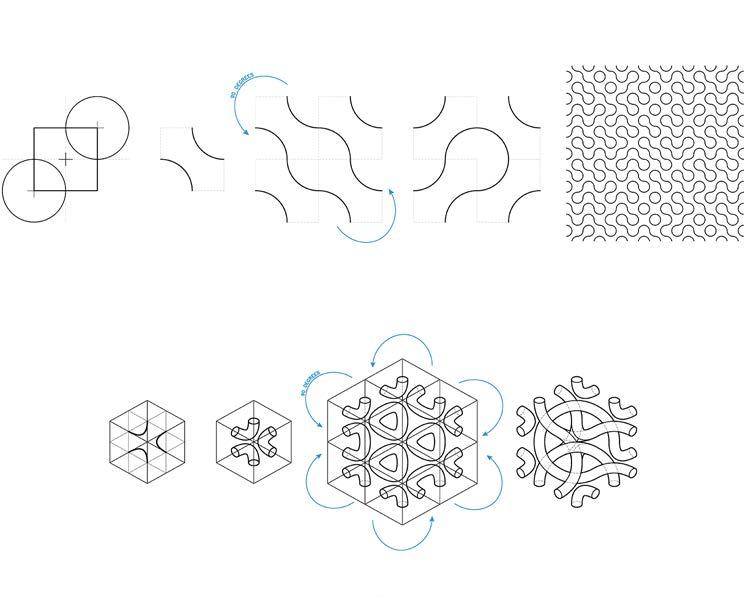
Top: axonometric view of sample aggregation of modules
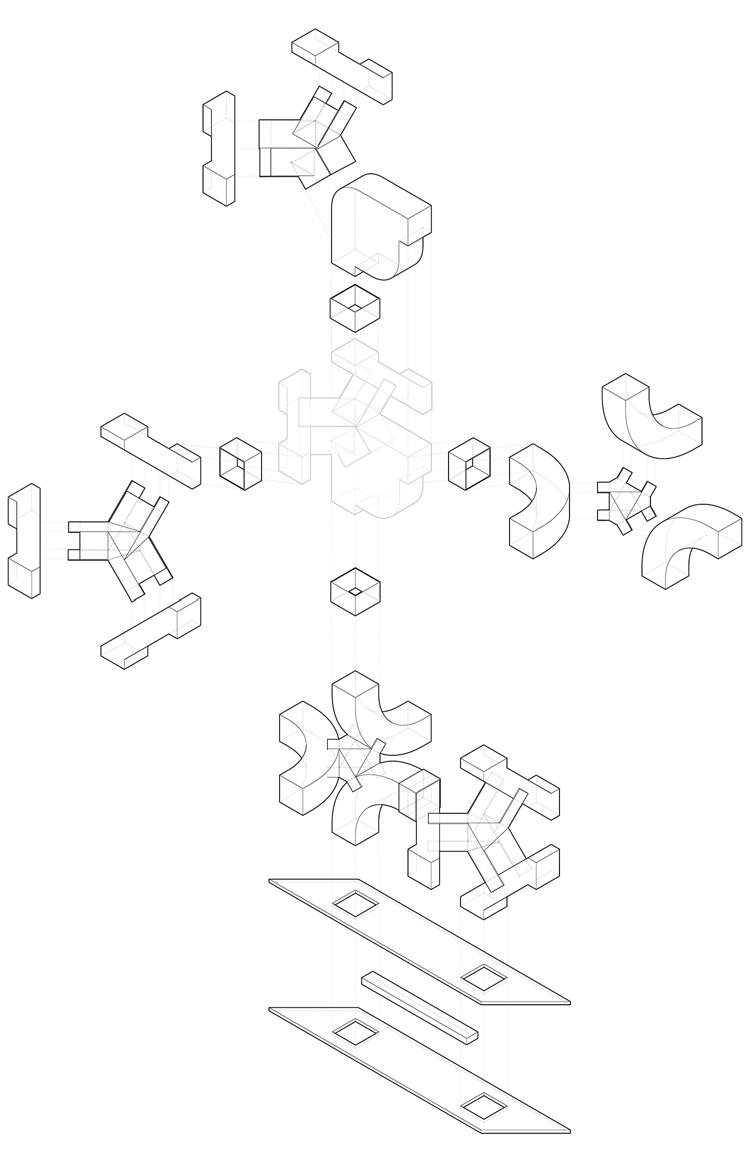
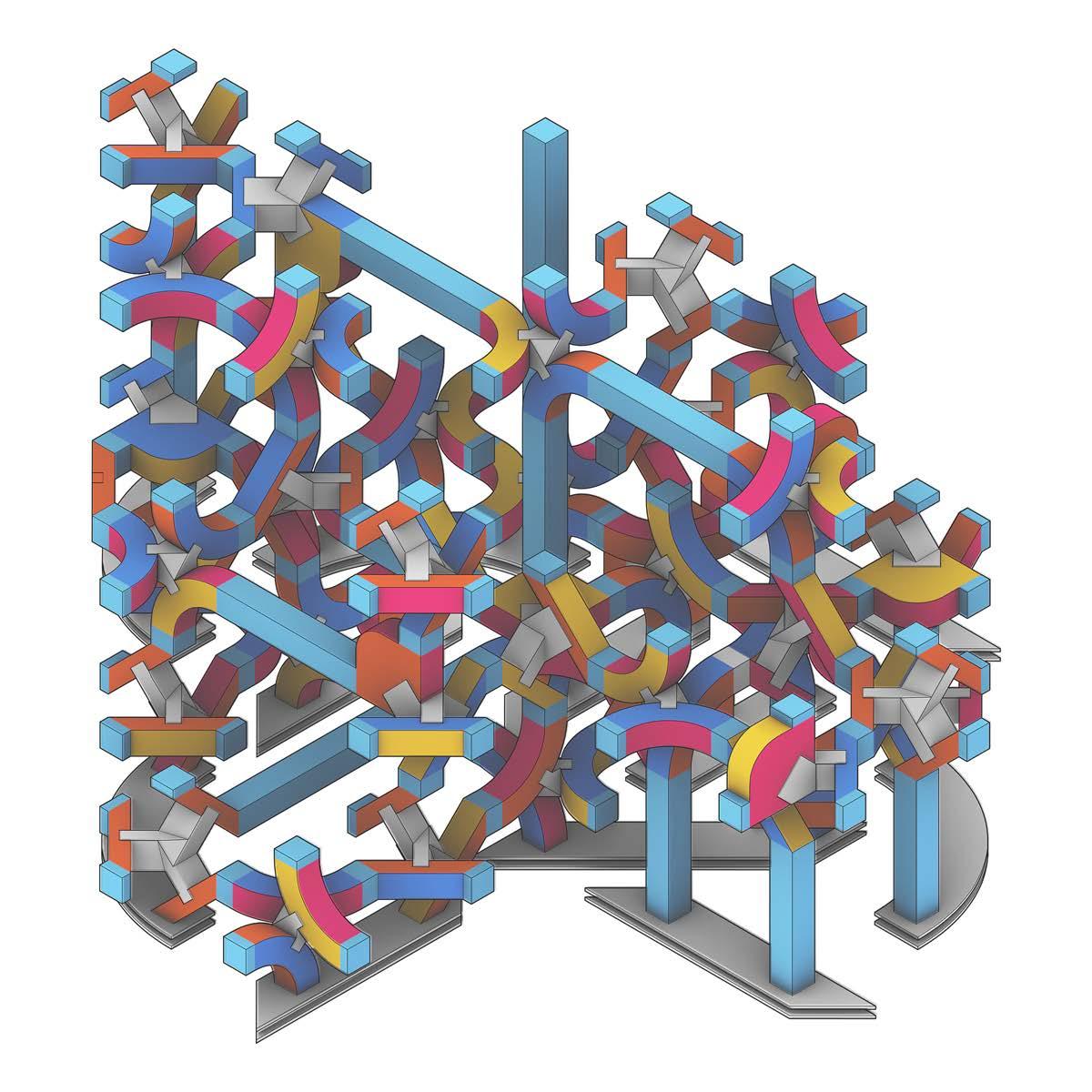
Bottom: exploded axonometric illustrating assembly and component logic of an individual modular unit
Right: orthographic views demonstrating organizational logic of the modules
Once the overall tectonic was decided on, the main focus of the team was designing a central connecting node which would hold the three arms of each module together. This was the most important factor in the fabrication process because each module had a unique composition of arm styles and therefore required its own unique connection node.
For example, the exploded axonometric immediately to the right shows one of each module type. It is clear that the connecting elements for the module on the right, composed of curved arms, is different from the module on the left, composed of straight arms.
These central connecting pieces were also required to hold each of the three arms at a precise angle which would allow all module types to connect with each other, as facilitated by wooden sleeves which bound the arms of multiple modules together.
Furthermore, these nodes had to be laser-cut and assembled by hand within the tolerance, due to limited fabrication time available which made 3D printing these connections impossible.
Refractive Mimicry
A design for a 3-level row house in the Center City neighborhood of Philadelphia, Pennsylvania, at the corner of Pine St. and South Hicks St. This design was created for the artist-residency program at the University of the Arts and features a public gallery space, half bath, and kitchen on the ground level, a meeting room on the second level, and private studio and apartment on the third level.
The facade of this building was inspired by the reflective and refractive properties of butterfly wings,which interact with the light conditions in their environment to create unique patterns and visual effects.

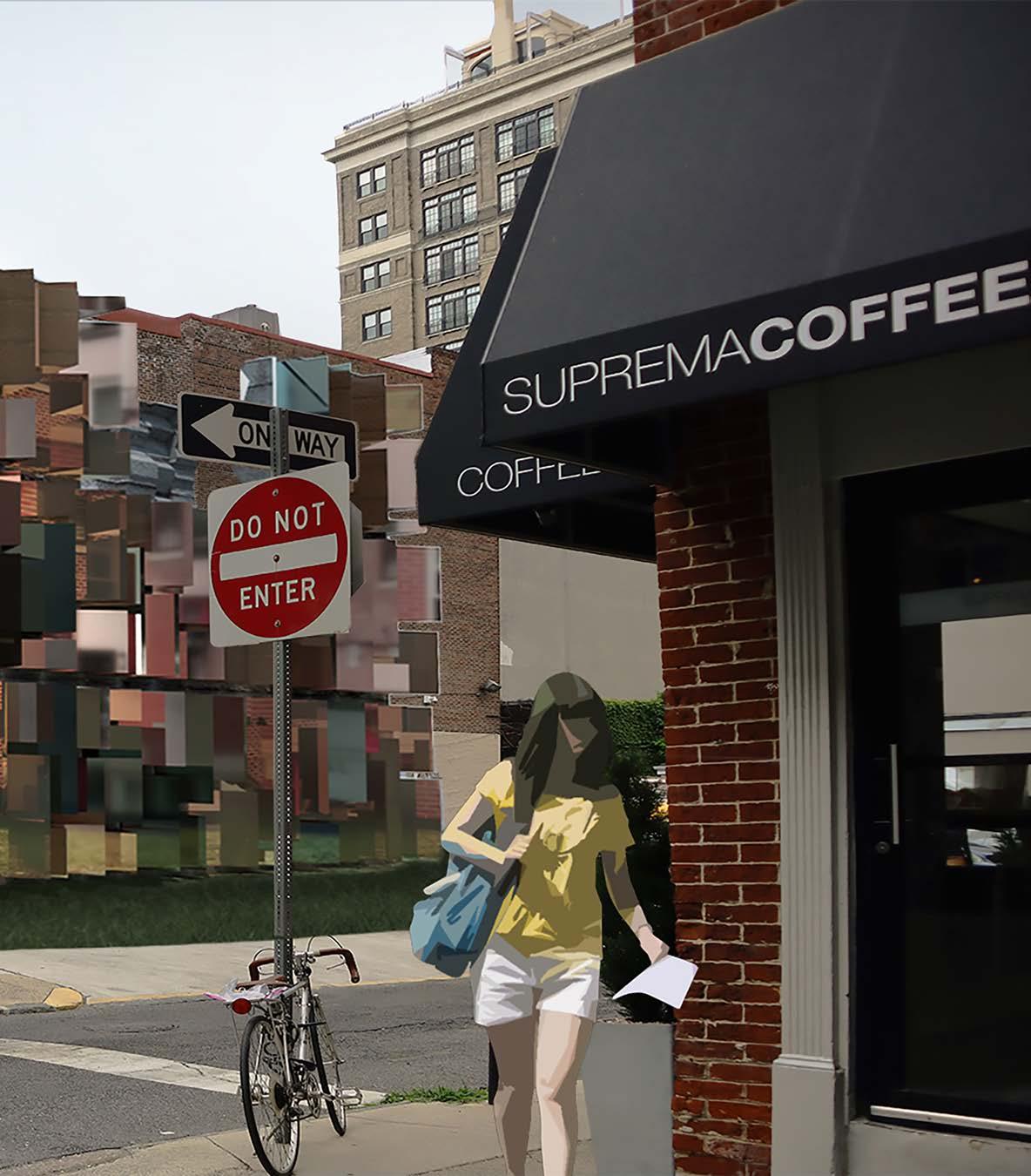
ARCH 501 Design Studio I Kiki Goti Fall 2021
Left: photograph of a physical 3D printed model made with both transparent and opaque, colorful resin powder. ~12” x 4” x 2”




