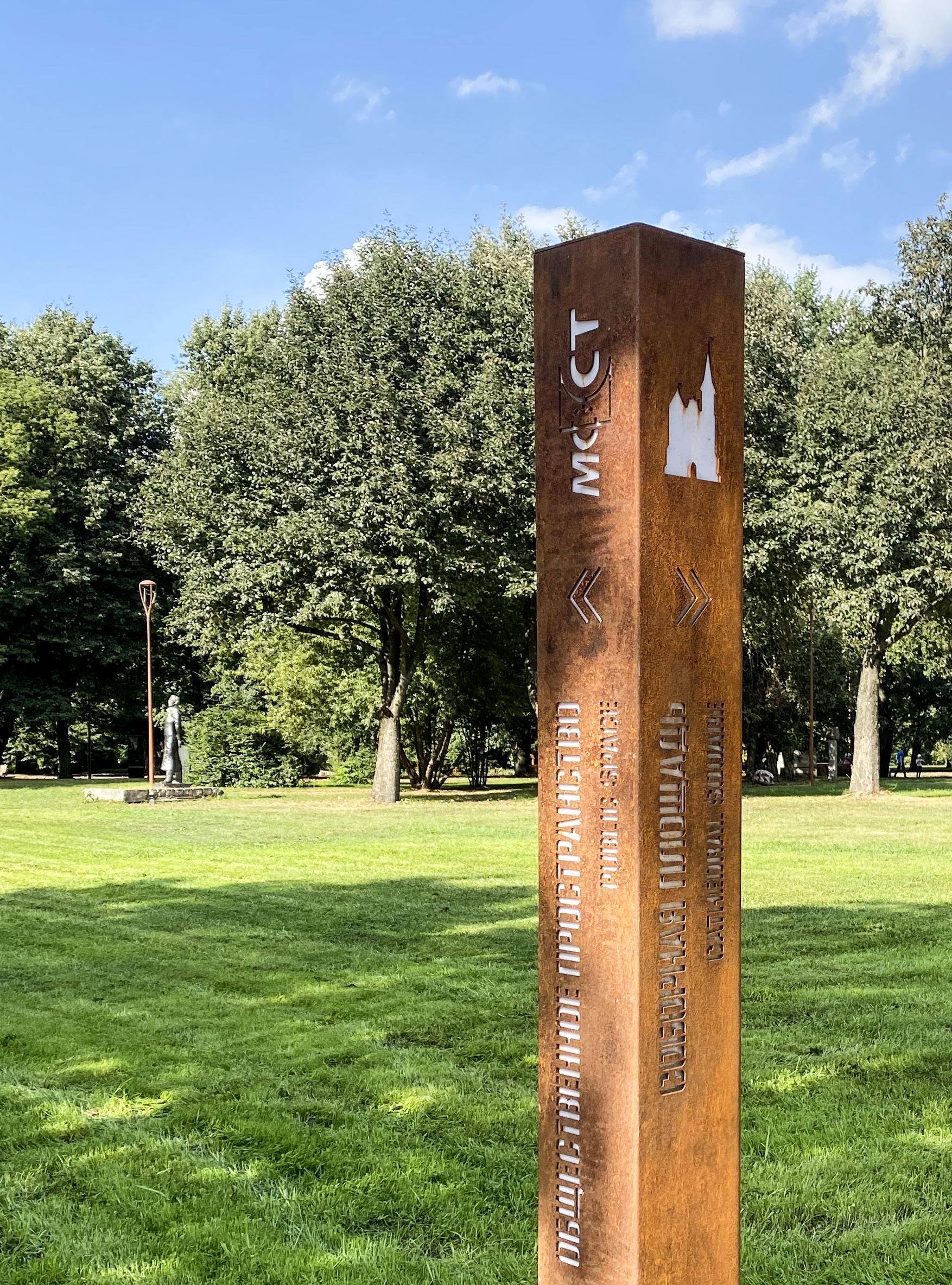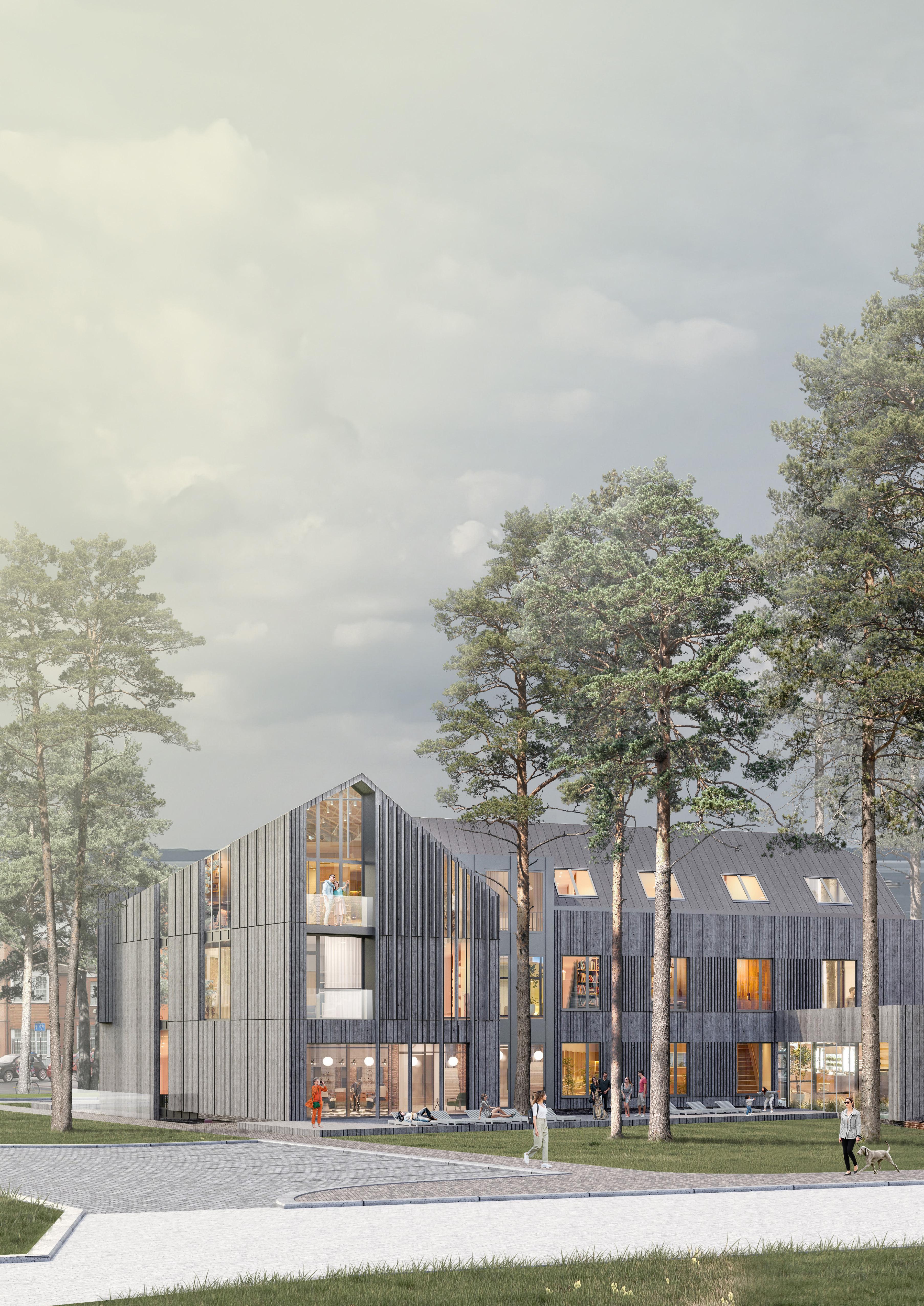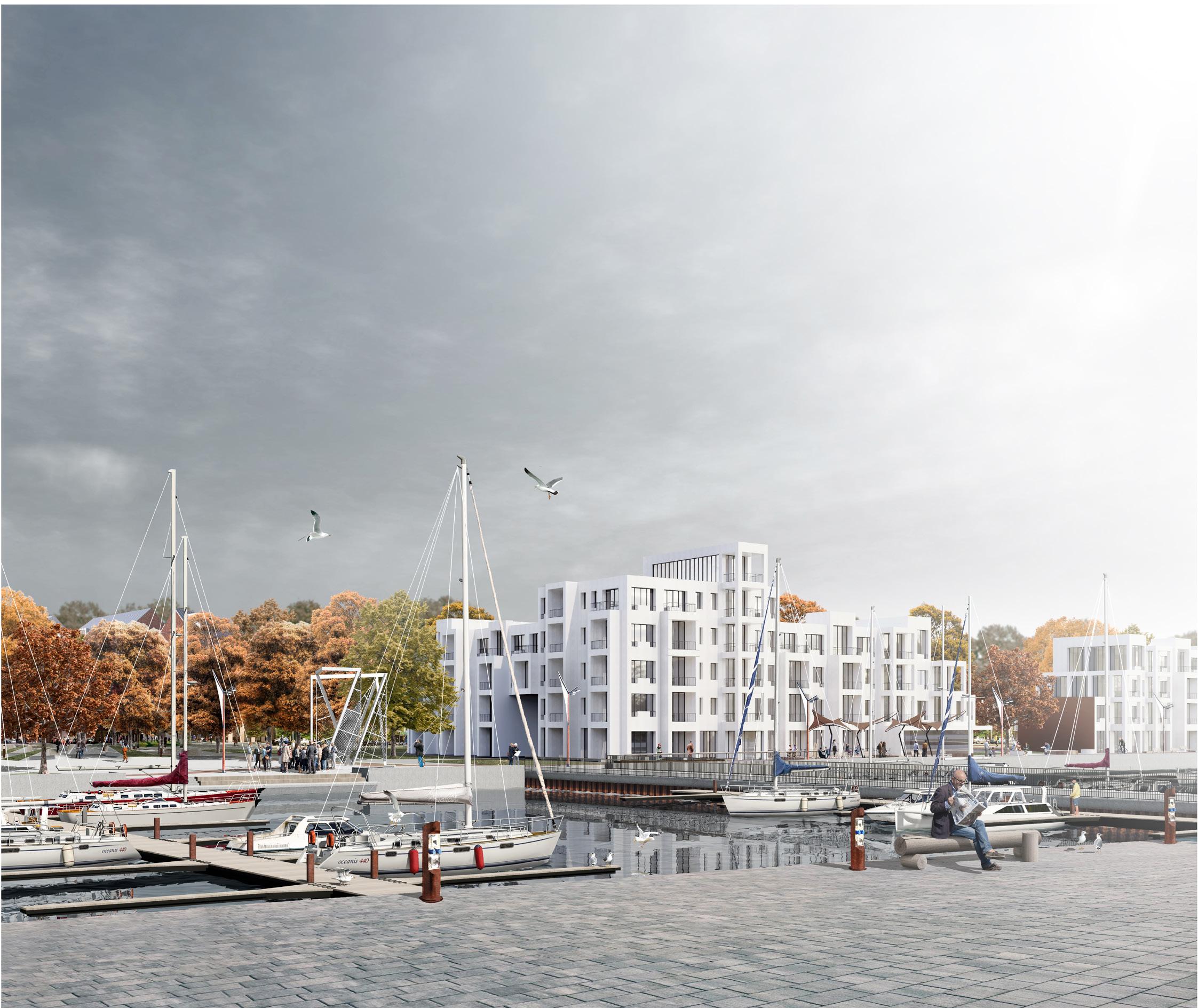architecture.architecture.architecture.architecture.architecture.architecture. architecture.architecture.architecture.architecture.architecture.architecture. architecture.architecture.architecture.architecture.architecture.architecture. architecture.architecture.architecture.architecture.architecture.architecture. architecture.architecture.architecture.architecture.architecture.architecture. architecture.architecture.architecture.architecture.architecture.architecture. architecture.architecture.architecture.architecture.architecture.architecture. architecture.architecture.architecture.architecture.architecture.architecture. architecture.architecture.architecture.architecture.architecture.architecture. architecture.architecture.architecture.architecture.architecture.architecture. architecture.architecture.architecture.architecture.architecture.architecture. architecture.architecture.architecture.architecture.architecture.architecture. architecture.architecture.architecture.architecture.architecture.architecture. architecture.architecture.architecture.architecture.architecture.architecture. architecture.architecture.architecture.architecture.architecture.architecture. architecture.architecture.architecture.architecture.architecture.architecture. architecture.architecture.architecture.architecture.architecture.architecture. architecture.architecture.architecture.architecture.architecture.architecture. architecture.architecture.architecture.architecture.architecture.architecture. architecture.architecture.architecture.architecture.architecture.architecture. architecture.architecture.architecture.architecture.architecture.architecture. architecture.architecture.architecture.architecture.architecture.architecture. architecture.architecture.architecture.architecture.architecture.architecture. architecture.architecture.architecture.architecture.architecture.architecture. architecture.architecture.architecture.architecture.architecture.architecture. architecture.architecture.architecture.architecture.architecture.architecture. architecture.architecture.architecture.architecture.architecture.architecture. architecture.architecture.architecture.architecture.architecture.architecture. architecture.architecture.architecture.architecture.architecture.architecture. architecture.architecture.architecture.architecture.architecture.architecture. architecture.architecture.architecture.architecture.architecture.architecture. architecture.architecture.architecture.architecture.architecture.architecture. architecture.architecture.architecture.architecture.architecture.architecture. architecture.architecture.architecture.architecture.architecture.architecture. architecture.architecture.architecture.architecture.architecture.architecture. architecture.architecture.architecture.architecture.architecture.architecture. architecture.architecture.architecture.architecture.architecture.architecture. architecture.architecture.architecture.architecture.architecture.architecture. architecture.architecture.architecture.architecture.architecture.architecture.
Kirill Andriukhin

11/2021 Until now Poland
PROFESSIONAL EXPERIENCE
Architect
AB Mesoarchitekci
Type of activity:
• Development of structural elements
• Preparation of technical drawings
• Design of small architecture objects
• Land development of multi-apartment buildings
- 08/2021 Russia
-
- 2019
Architect
AB Drugaja Architektura
Type of activity:
• Conceptualization of public spaces
• Development of technical documentation
• Design of small architecture elements
• Author’s supervision
EDUCATION
Architekt
Kaliningradzki Federalny Bałtycki Uniwersytet im. Emanuela Kanta, Rosja
Malarstwo i rysunek Szkoła Artystyczna , Kaliningrad, Rosja
SOFTWARE SKILLS
SketchUp + V-ray lub Corona render ArchiCAD + Corona render AutoCAD
PhotoShop
Revit
InDesign CorelDraw
Kant Island Building works: 02/2020 - 09/2020 Projekt: 08/2019 - 12/2019
Neman Building works: 09.2020 - 08.2021 Projekt: 12/2019 - 01/2020
Professional experience in Poland 10/2021 - Until now Kurhaus Cranc Projekt: 05/2021 - 05/2021 Hotel Raushen Projekt: 08/2021 - 09/2021
Baltyjsk Building works: 06/2021 - Until now Projekt: 04/2021 - 06/2021
Svetły Building works: 05/2021 - Until now Projekt: 07/2020 - 09/2020

KANT ISLAND
Building works: 02/2020 - 09/2020 Projekt: 08/2019 - 12/2019
Immanuel Kant Island is the heart of the city of Kaliningrad (formerly Königsberg), and its main attraction is the cathedral. Kneiphof is the historical name of the island of Königsberg and modern Kaliningrad. The modern name is the island of Immanuel Kant. According to National Geographic Traveler, Immanuel Kant Island was recognized as the best landscape architecture in Russia in 2021 in the Public Space category of the Treasures of Russia project. Leading industry magazines on architecture, urban planning, building technologies and design in Russia also responded to the improvement of the island of Immanuel Kant.


The cathedral houses a multifunctional cultural center, which houses the largest unique organ complex in Russia and the Immanuel Kant Museum. The remains of the outstanding thinker and creator of German classical philosophy Immanuel Kant are buried on the northern wall of the cathedral. The goal of the project is to make the island accessible and comfortable in the historical center of Kaliningrad.

A wooden stepped platform and deck chairs at the intersection of transit routes serve as a place of rest and harmoniously complement the surrounding space. The wooden platform has ramps that allow people with disabilities to move freely between elevation changes. In this regard, the steps have a multifunctional value and are an important element in creating a comfortable environment.






Pavilions with tickets, souvenirs, cafes and food and drink areas are stylized for the shopping area. The shopping street is at the center of the crossroads of the footpaths, but does not block the main view of the cathedral from the main street. Also, pavilions allow attracting additional investments in the improvement and development of the Island.



Panoramic swing is one of the key points of the island and refers to the quote of the great philosopher Immanuel Kant, carved from Corten steel. The phrases from the Critique of Pure Reason and the Critique of Practical Reason, dated 1781-1788, are carved in a wide corten steel hoop to which swing chains are attached. Panoramic view and closed form allows to focus on the entire space of the island and fix the image of a great thinker in the memory of visitors.




When creating the project, it was necessary to work out the lighting, as there was a problem of lack of lighting equipment. Kant Island was a dark spot at night and being the center of the city did not attract the attention of citizens and tourists for walking. It was necessary not only to illuminate the park part, but also to create a special memorable space.
Therefore, lighting plays a huge role in the visual perception of Kant Island. The lighting design works closely with the architecture of the island, creating an unusual and inspiring space.
Functional lighting works in conjunction with projections and illuminations of different levels for different groups of visual perception from the largescale composition of the Immanuel Kant Cathedral to local park areas.
Lighting of this type made it possible to form a visual image of the park space in the evening and at night.

Numerous lanterns appeared in the green zone, which allows you to set different lighting scenarios, from the usual functional to bright art lighting of individual landscape groups, which is suitable for festivals. For all park pompositions, a custom lighting plot has been developed, which also includes a growing nearby flora, and the new local places of Kant Island have become safe and comfortable meeting points. Also, new lighting allows incoming visitors to freely and comfortably visit the park.

Corten was chosen as the main material for small architectural forms, since in color and texture it resembles red brick, which was used in the construction of the Cathedral, which is the dominant of Kant Island. This material has the necessary strength and more accurately reflects the perception of historical buildings.
Corten is an alloy with a special composition, its unique properties are reflected in the name. Cor (Corrosion) indicates the presence of corrosion processes with the formation of rust. Ten (Tensile) means high tensile strength of the material. The oxide film is not washed away by water, therefore, once covered with a patina, the metal forever retains its noble brownish color. It is this necessary material advantage that played an important role in the project.

This material is an unpopular solution for Kaliningrad, but its use on Kant Island will play a role in popularizing Corten steel in other amenities. This will allow you to take a different look at the unique heritage of Königsberg and show its historical character.
On this site, the first phase of construction has been completed, including the interior of the island and the area around the cathedral. The second stage covers the embankment of Kant Island and includes the creation of a pier, pedestrian routes with recreation points and a bicycle network, as well as additional lighting of various types, as well as the reconstruction of Königsberg pedestrian bridges for the convenient integration of Kant Island into the city pedestrian network.

Kant Island is the central place of the city. This is a park-museum showing the historical population of the city in the form of the cathedral of the German philosopher Immenuel Kant with a wide variety of landscapes.
After the reconstruction was completed, the island became the tourist center of the city of Kaliningrad and became an impetus for the development of adjacent urban areas.


NEMAN
Building works: 09/2020 - 08/2021
Projekt: 12/2019 - 01/2020
Neman, Ragnit is a city in Kaliningrad Oblast. The main goal of the project is to create places that are attractive to residents and tourists, with a high-quality urban environment, where there is an opportunity to realize new opportunities for small businesses - cafes, entertainment, services. The project identifies two most important areas in the structure of the city: - castle square with unconditional values in the form of tourist sites (castle «Ragnit» and a cheese factory); The project involves the development of the main dominant (Castle Ragnit and the clock tower) and its use for important city events, historical theatrical performances, concerts, exhibitions, plein airs. - urban park, located at a height with a beautiful view of the water from three sides. Both territories are quite compact, located in close proximity and can be easily combined into a single route. The city park is compactly located on a hill with access to the water from three sides, which creates a unique landscape situation and is the basis for many design solutions: - panoramic swing overlooking the water; - rope park, inscribed in difficult terrain; - terraced viewing platforms, forming a kind of amphitheater.


It was necessary to restore the main city dominant - Ragnit Castle and use it for important city events - historical theatrical performances, concerts, exhibitions, outdoor venues. The castle was not a tourist attraction due to the lack of organization of the tourist route around the castle; the observation deck in front of the castle and the watchtower is occupied by spontaneous parking; insufficient lighting of the site; green spaces grow close to the ruins of the castle and thus contribute to the destruction of the foundation, as well as visually cover the cultural heritage site; there were no small architectural forms.


Initially, the entrepreneur intended to restore Ragnit to its 15th-century condition. But experts decided that the walls would not withstand a tiled roof. In addition, the Venetian Charter regulates that the restored elements must differ from the original. Therefore, instead of the roof they want to install metal frames, repeating the silhouette of the castle. In the evening the structures will be illuminated.
In the near future, the restoration project Ragnit should pass all the necessary studies. After that, the contractor will proceed directly to the preservation of the monument. They intend to finish them in 2024.

The clock tower, like Ragnit Castle, was badly damaged during the war and was mothballed for many years, part of the Prussian heritage of Ragnit Castle has been restored and is available for tourists.

In the project, the castle «Ragnit», as a historical dominant, receives a modern function: a space for organizing festivals, city holidays, thematic (historical) events. The surviving clock tower with the city clock has been completely restored and forms an observation deck above the castle and the entire central square. The square, formed by the main facade of the castle and the observation tower, serves as a tourist information center with a cafe, for which a modern glazed pavilion is equipped in the center of the square, harmoniously complemented by landscape complexes and high-quality landscaping elements (lanterns, benches, urns, information poles and navigation).

Professional experience in Poland
Until now
Type of activity:
Development of structural elements
Preparation of technical drawings
Design of small architecture objects
Land development of multi-apartment buildings


KURHAUS CRANС
Projekt: 05/2021 - 05/2021
The hotel building was built in Kranz am Königsbergstasse in 1843 and has been rebuilt and renovated several times. The building was given the status of the main hotel of the resort, where various events were held for guests and where the life of the resort was concentrated. On March 23, 2007, the hotel building was declared a cultural heritage site by a decree.

The object is located in the city of Zelenogradsk (until 1946 - Kranz) - a resort in the Kaliningrad region. The hotel successfully survived the war, avoiding serious damage to the facade of the building and load-bearing structures.
The reconstruction concept includes the restoration of the historical facade and the improvement of the surrounding area, which will increase the tourist flow and create another unique place in the city.






The hotel reconstruction project in Svetlogorsk, formerly Raushen, provides for the renovation of the historical part of the building and the construction of an additional part of the building. Rauschen, one of the cities of the former East Prussia, was the most popular tourist destination. In this regard, the city has preserved a large number of unique architectural objects typical of resort towns.


BALTIYSK
Building works: 06/2021 - Until now Projekt: 04/2021 - 06/2021
Development and detailed planning of the improvement of the embankment in the city of Baltiysk (Kaliningrad region). Baltiysk (until 1946 - Pillau) is a city in the Kaliningrad region of Russia. Located in the northern part of the Baltic Sea - on the Pillau peninsula. The implementation of this comprehensive project will create places of attraction for citizens and tourists, with a high-quality urban environment, where new opportunities will appear for small businesses.



The 2.5 km embankment had to have comfortable spaces and places for a large flow people The main pedestrian and bicycle passages of the embankment pass between cultural monuments and are an improvement of the existing road network. Also, the space of the planned territory of the embankment was divided into recreational, event and sports zones. Such zones are additional elements of the embankment and make it possible to relieve pedestrian routes, increasing the convenience of visiting the embankment and cultural heritage sites. The interaction of architectural forms creates, in addition to the landscape design of the very nature of the area, a unique look. Elements of architecture create the conditions for creating the appearance of the environment. Also, in order to attract the attention of young people, the project provides for a multi-purpose sports ground and an extreme bike route.




SVETLY
Building works: 05/2021 - Until now Projekt: 07/2020 - 09/2020
Svetly (until 1947 - Zimmerbude) - a city in the Kaliningrad region. The main objective of the project was to create a comfortable development of the embankment, including recreation areas, games, shops and areas for events and public events. The main objective of the project was also to design a pier with the condition of simultaneous parking and maintenance of the Kruzenshtern and Sedov sailing ships and, in their absence, other sailing ships in the waters of the Kaliningrad Region.
Creation of infrastructure for holding regional, federal and international mass events, with the possibility of organizing tourist calls on ships and mass events. Development of infrastructure for the creation of a marina in the parking lot for the development of water tourism, sailing and other water sports, promotion of a healthy lifestyle, development and strengthening of sports and cultural ties, opening up wide opportunities for international cooperation.



The construction of non-stationary trade pavilions in the park for the sale of souvenirs and entertainment products, organizing street food, and equipping the Summer Stage for thematic outdoor events is nearing completion. Provided, electricity and access to retail outlets.

The waterfront development is inspired by the port history of the area. Keeping its minimalistic forms, the estate calmly complements the surroundings. The project included the following activities: An alley of sailboats will be built in the central part of the park, and sailboats along the Valley, the landscaping of which will reflect 16 of the oldest sailing ships in the world.
The dominant feature of the avenue is the volumetric installation «Sail». An observation deck is planned to be installed on the western side of the district embankment. Thanks to this, you will be able to see the Kaliningrad Canal in a new way, watch the movement of yachts and other ships along the canal, admire the views of the sailboats Kruzenshtern and Sedov moored to the pier. Along with planning the construction of the embankment and the marina, changes were made to the current project to simultaneously accommodate and comfortably relax on the territory adjacent to the embankment, the maximum number of visitors.

Kirill Andriukhin +48 666 238 490 kirill.andriukhin@gmail.com
