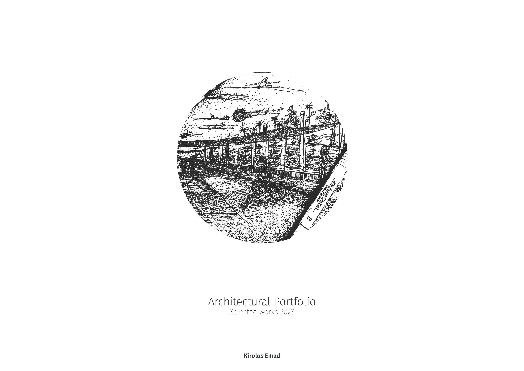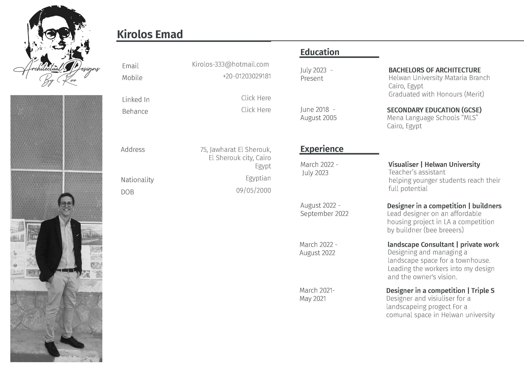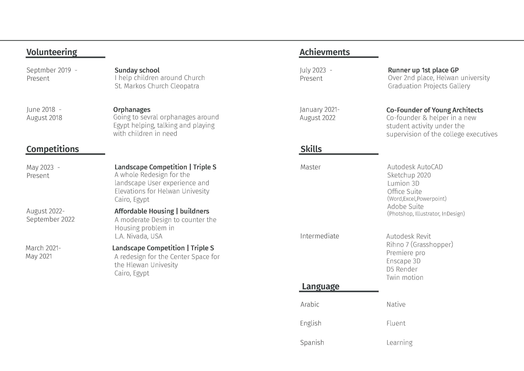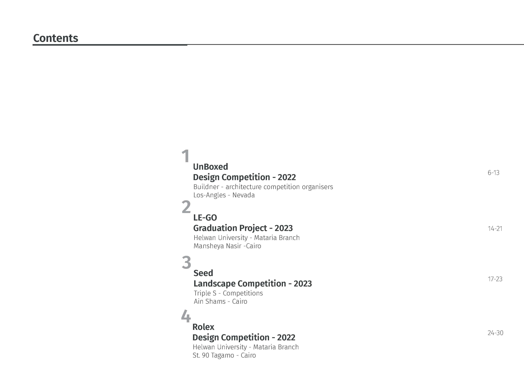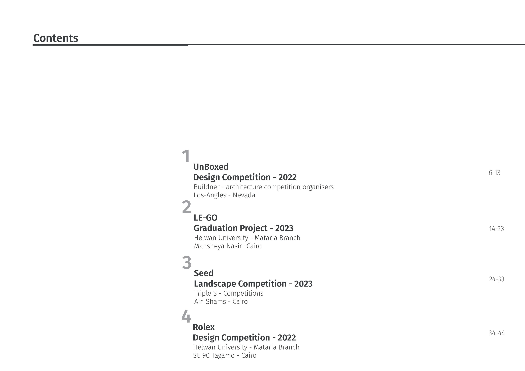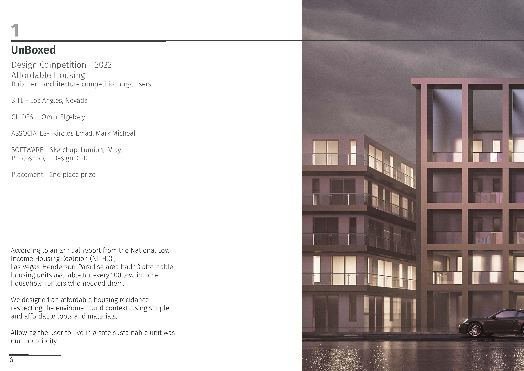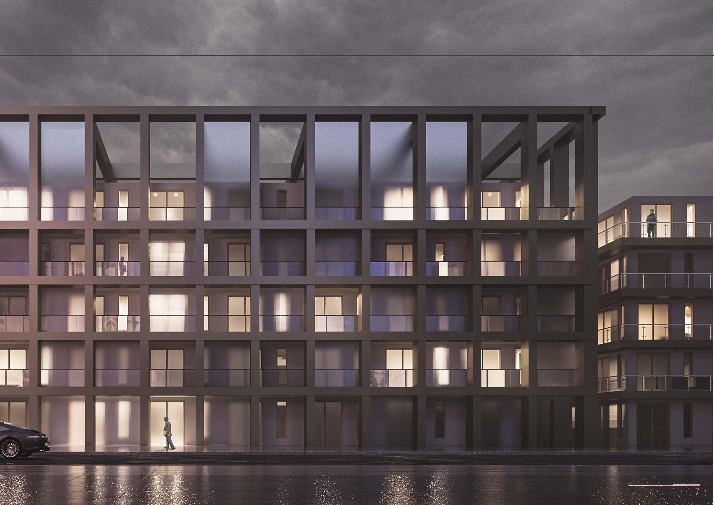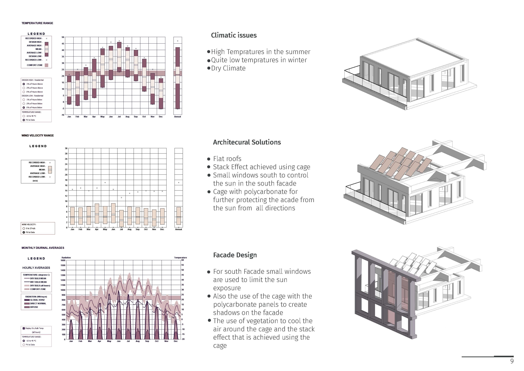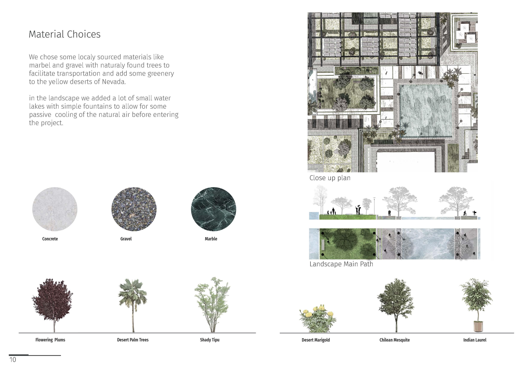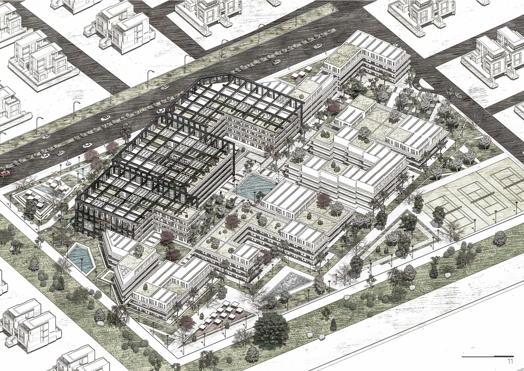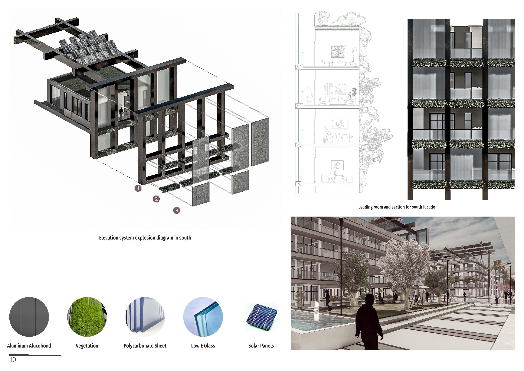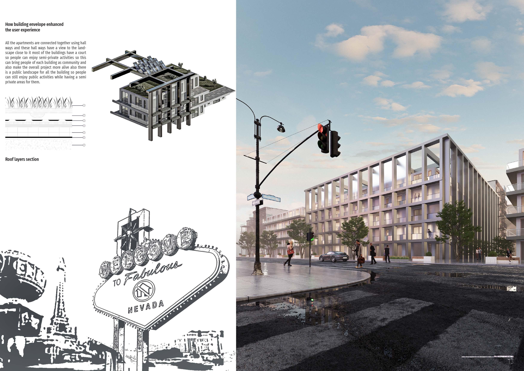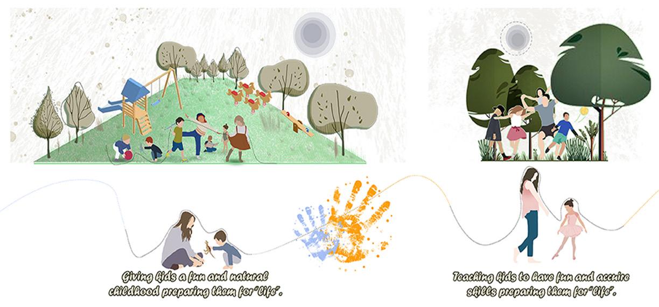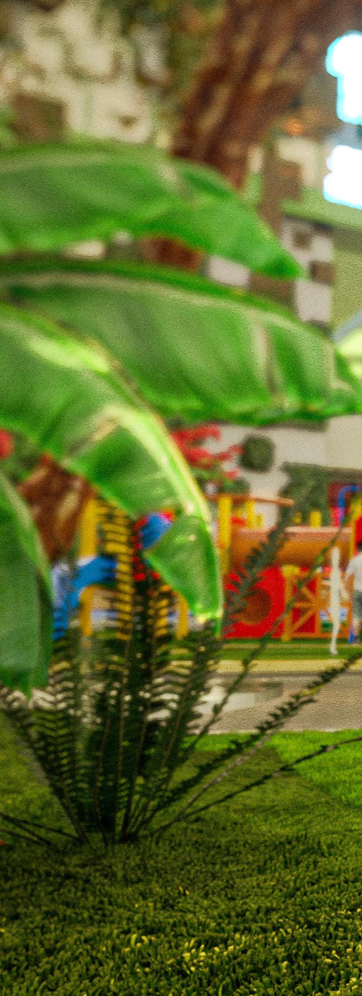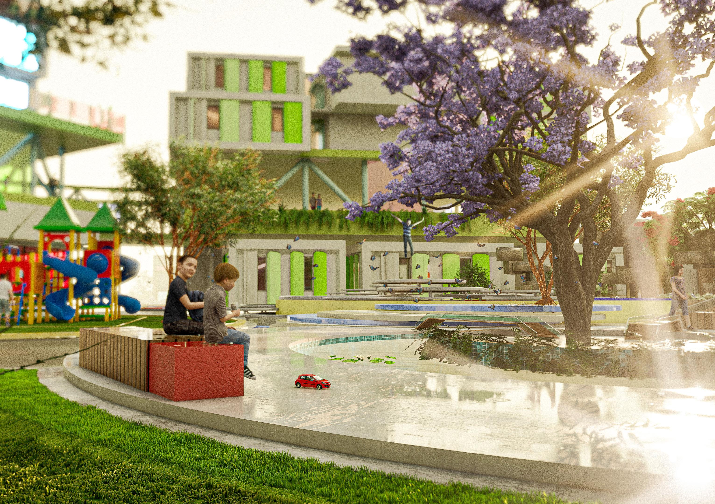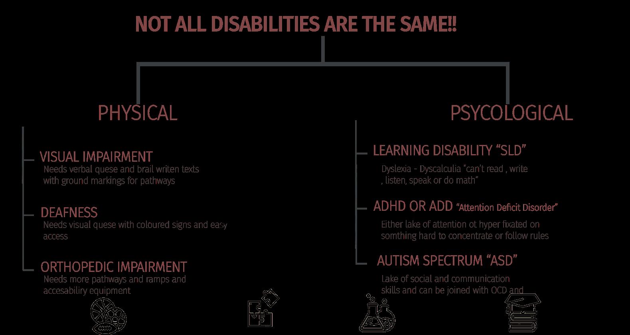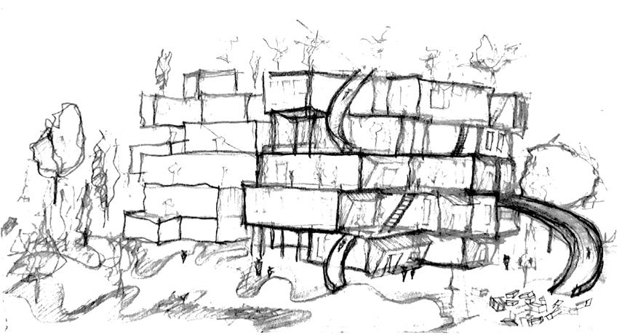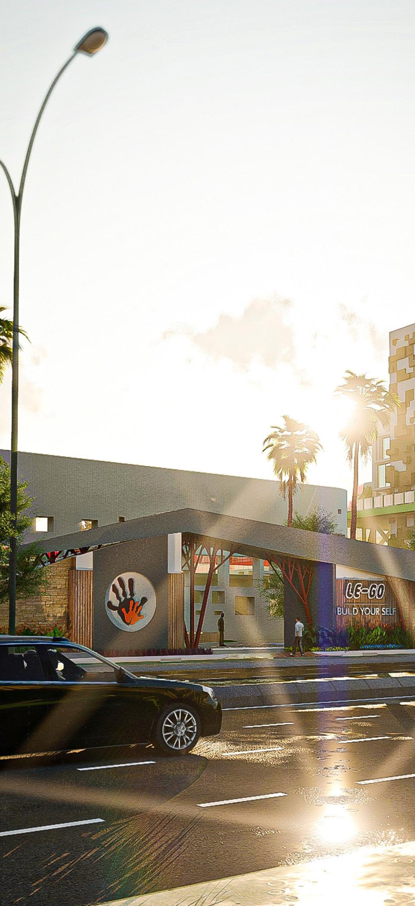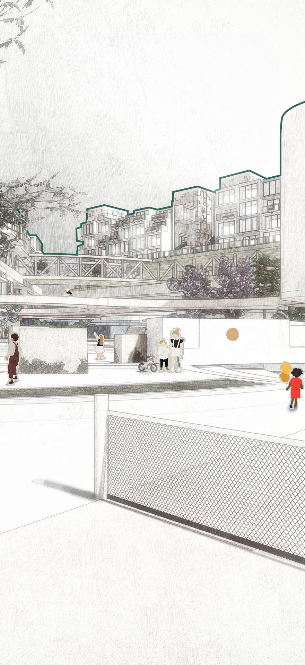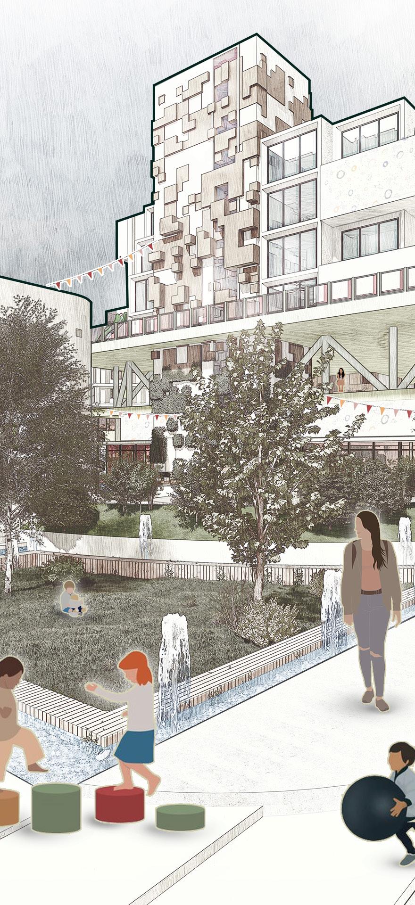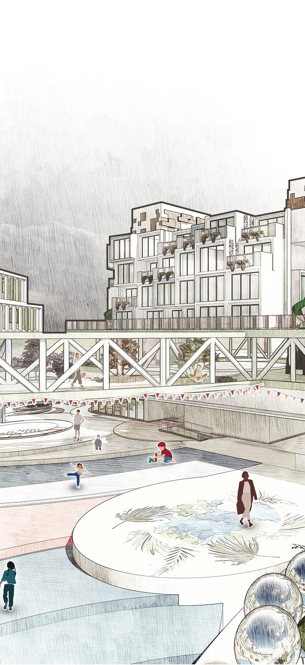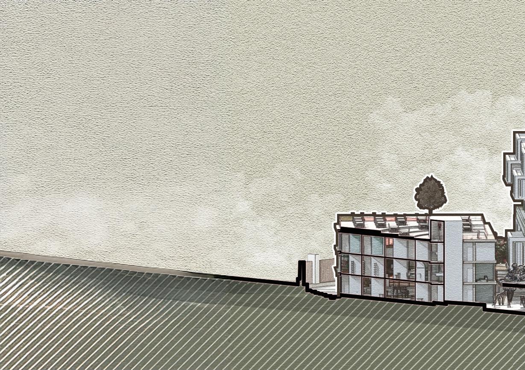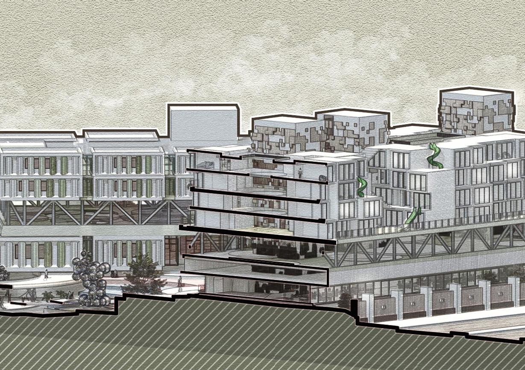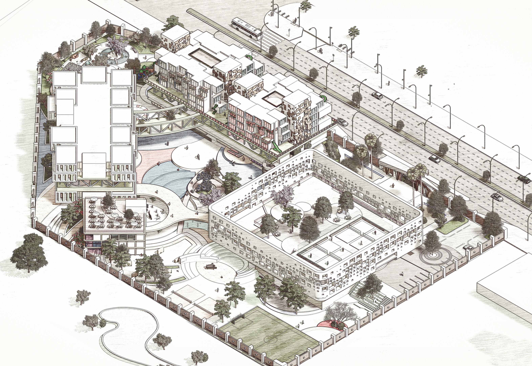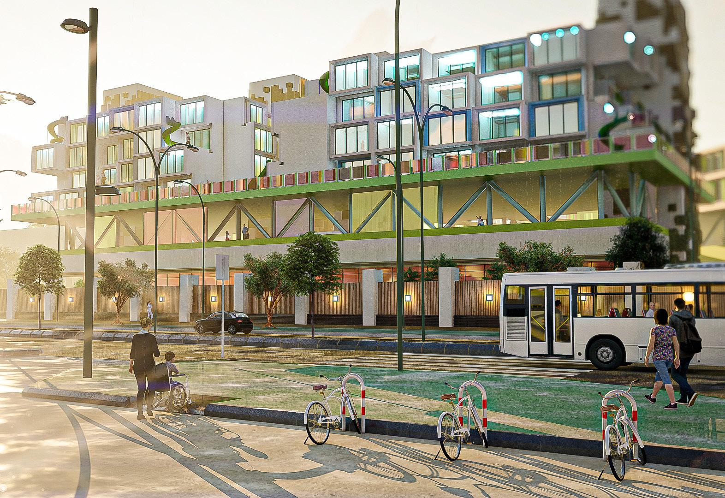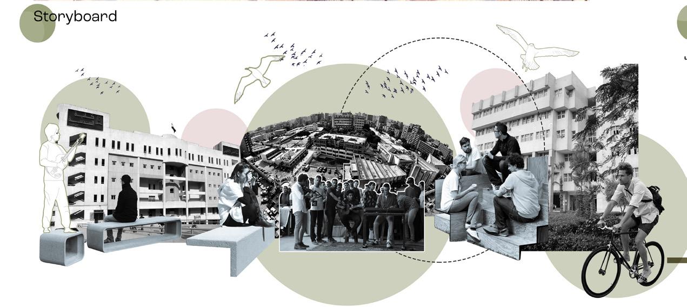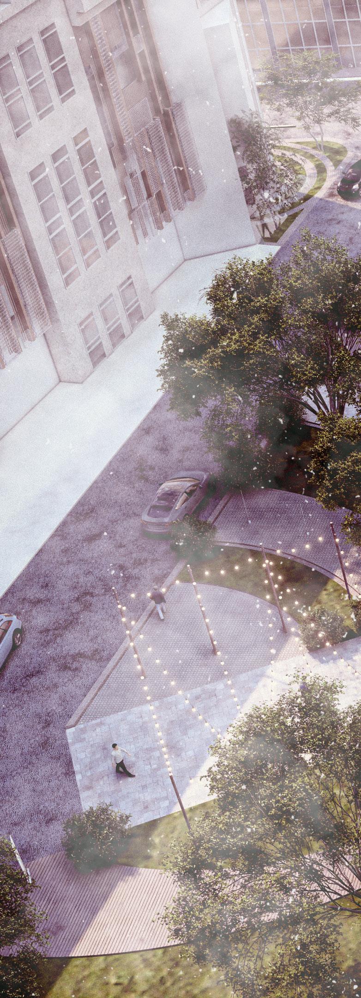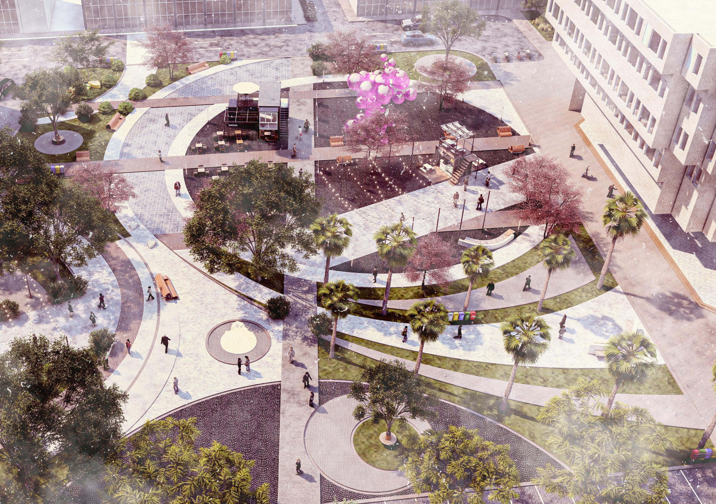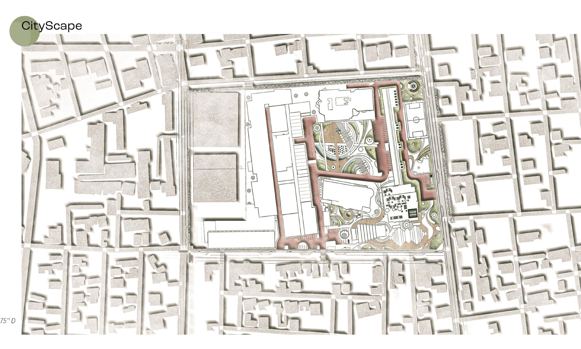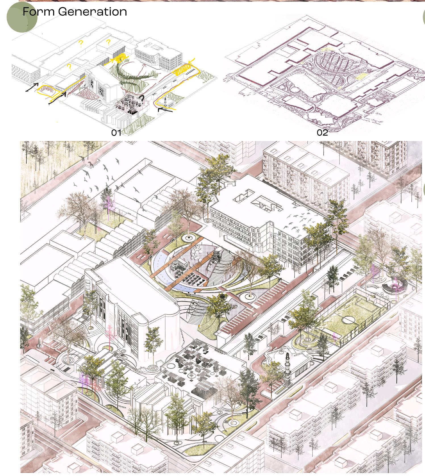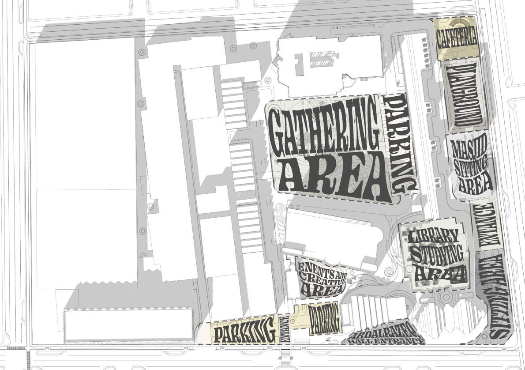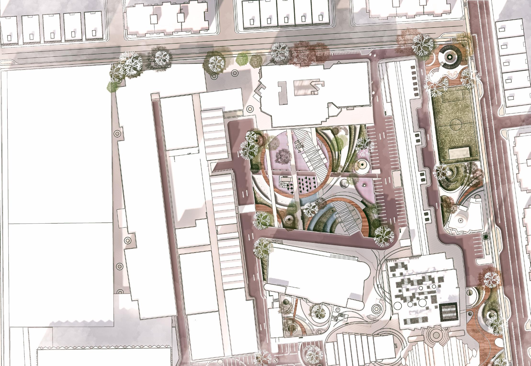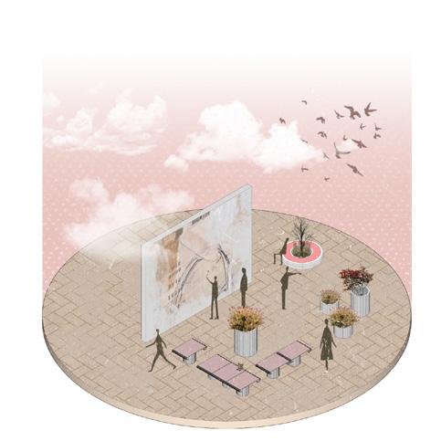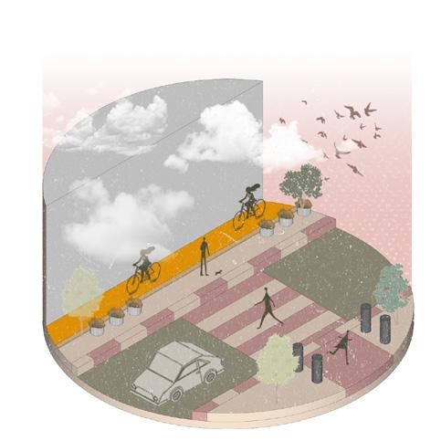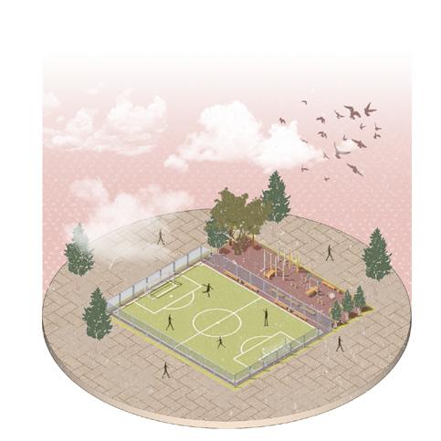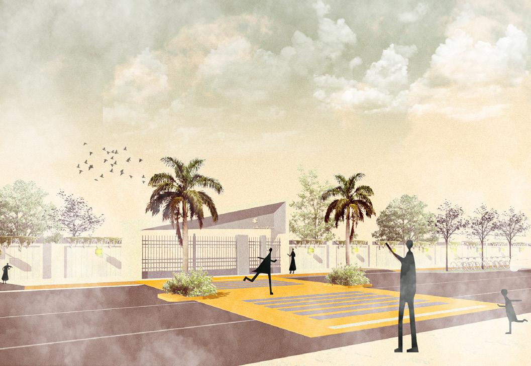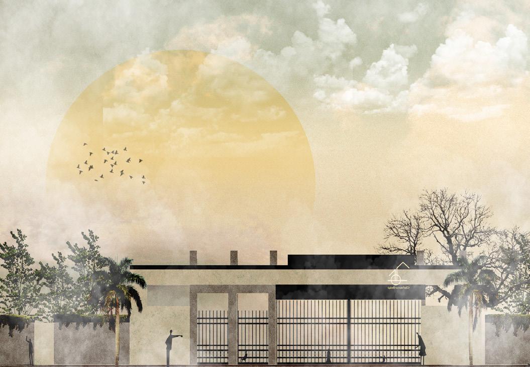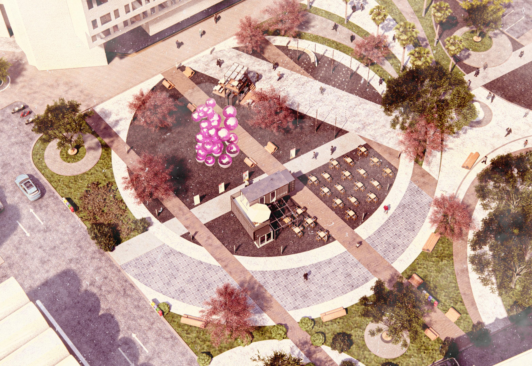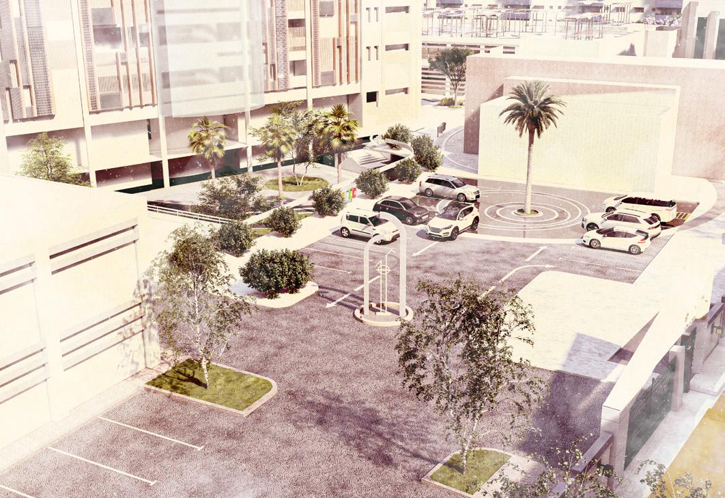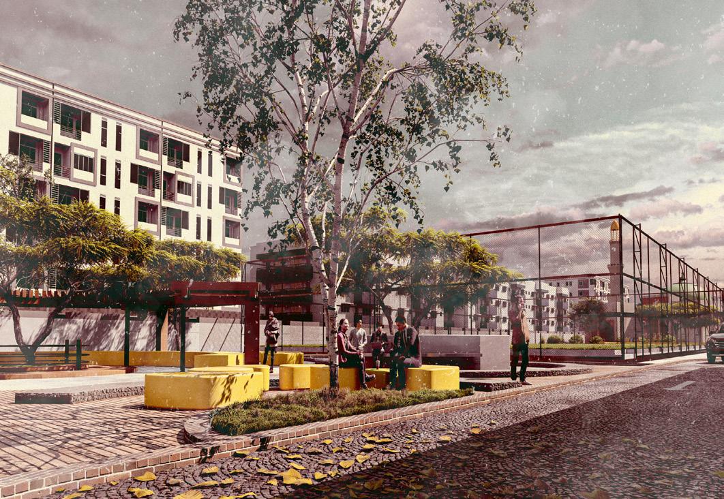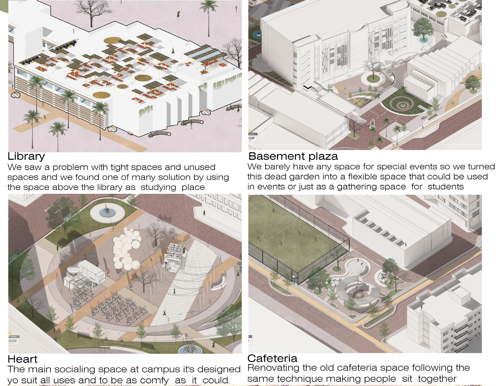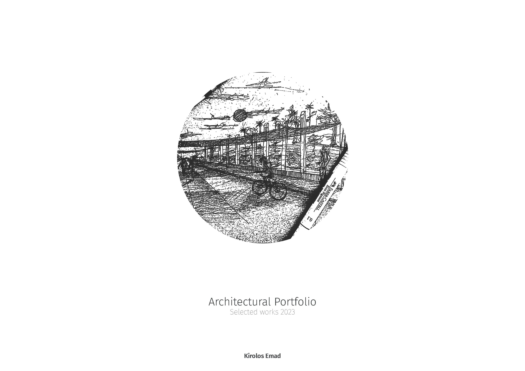Graduation Project - 2023
Orphenage For The Disabled Children
Helwan Universivaty - Mataria Branch
SITE - Mansheyat Nasir, Cairo
GUIDES- Dr. Ahmed Taha
ASSOCIATES- Kirolos Emad
SOFTWARE - Sketchup, Lumion, Revit
Photoshop, Premier Pro, Manual sketches
Placement - 2nd place
WHY ‘LEGO’ ?
it’s an abbreviation of the two Danish words “leg godt” meaning --------”play well”
AN URBAN SCALE PROJECT AIMING TO EQUIPT AND QUALIFY CHILDREN WITH THE TOOL AND STRATEGIES LEADING TO SUCCESS.
In the US. In 2019
4.3% of kids have disabilities
Meaning by the best of luck we have 120,000 Homeless kid with special needs And up to 220,000 kid
We need to act we need to help this Project is a calling to change work and focus
Project Overview
Massing Style: Cubism
WHY: for an easy and clear layout simple to understand for the blind.
HOW: using the solid and void concept along with open plans.
Project Overview
The whole project is designed to follow human design rules for the children phycology evidant by the “colour pallete”
simple for the children with ADHD & colourfull playing areas for the autistic kids
HOUSING BUILDING
EDUCATIONAL HALLS
OUTDOOR CAFETERIA
CENTRAL FUN ZONE
LIBRARY
Back
Project
ISOMETRIC VIEW
ELEVATION / 2D SECTION
RELAISTIC ELEVATION
“Triple S” Landscape Competition - 2023
Redesigning The Campus Landscape
Helwan University - Mataria Branch
SITE - Helwan University Mataria Branch , Cairo
GUIDES- Dr. Ahmed Taha
ASSOCIATES- Kirolos Emad - Sohila Sakr- Kamilia
Ahmed - Mostafa Mahmoud - Mohamed Hafez
SOFTWARE - Sketchup, Lumion, Revit
Photoshop, Premier Pro, Manual sketches
Placement - 1st place prize
About
The competition asked for the reimagening of the college landscape... to transform the outdoor areas into more of a helpfull spaces, capable of producing more effitient engineers .
Concept
A design to inspire.
The surrounding enviroment has a great impact on creativity thats why the main goal of the design was to rediscove the old unused spaces and reuse it to create a safe space that inspires creativity
Project Overview
Maps / Urabn Layout
NEW FEATURES
Through a couple of smart decisions we dedicated more green spaces for temprature regulation.
Added new previously unused spaces as gather areas like the roof tops and small courners beside the mosque cafetria and more.
Designing A New Elevation for the main credit building better for the enviromental changes and in line with the urban context.
Project Layout
ELEVATION / 3D SECTION
New Main & Secondary Gates
Main Gathering Area
Renders
Experience Diagrams
