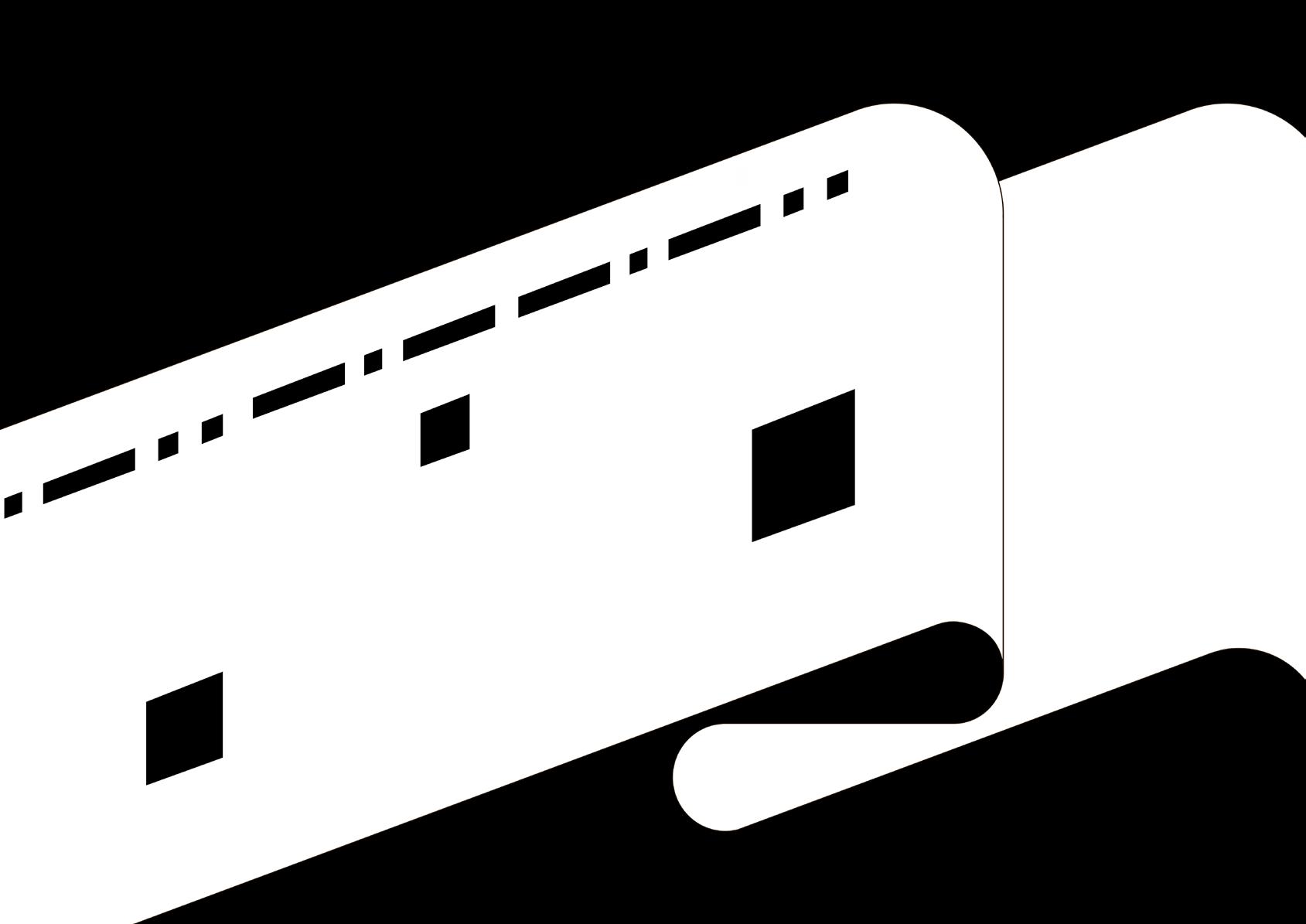
Kameiko Karyna KK
the person forms the enviroment

- inspired thesis -
the enviroment forms the person
1934, Yelnya
2020, Yelnya
identical place
identical person











the person forms the enviroment

- inspired thesis -
the enviroment forms the person
1934, Yelnya
2020, Yelnya
identical place
identical person










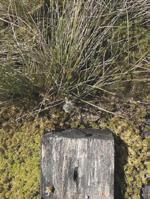
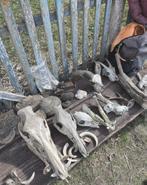

The UN report proved that since 2000, people have been 100% responsible for global warming. What are we doing with our environment?

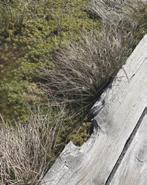
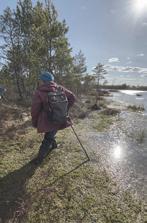

My thesis project I started with a search for artifacts of nature, where a true and сareful relationship with a person has survived. «Yelnya» is the place where my friends and I come back every year to be with nature. The object of design is the territory of the reserve, located in the Republic of Belarus, the Vitebsk region, partly in the Miorsk and Sharkovshchin region, organized in 1968, which is part of the Ramsar Territory of Belarus. After reclamation measures, the swamp lost more than 50% of its water supply, resulting in increased human exposure and fires. The biggest fire occurred in 2002, damaged 70% of the territory. The purpose of the project - to limit human exposure by creating tourist routes of different directions, the creation of tourism ways- museum routes, design of amenities and tourism facilities aimed at human interaction with the nature of the swamp «Yelnya» through the cultural and historical features of the Republic of Belarus, Clear delineation of human activities on the territory of the reserve. The ultimate goal of the project is to catalogue objects located on specific routes, which in the future can be used in other protected areas where there is a marsh.
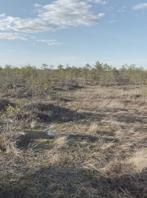 Bachelor individual thesis, 2022
Bachelor individual thesis, 2022



Release 300-700 kl. O2
0.6-1.8 tonne CO2
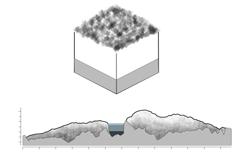



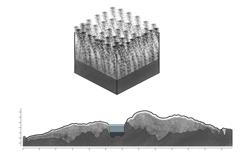
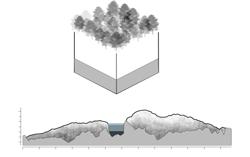






Release 1541-1738 kl. CO2 Release 461-1075 kl.
Different countries are trying to conserve and increase the biodiversity of their countries to improve the quality of the environment.
Swamps are a broad-based type of land. Unlike forests, 1 hectare of natural wetlands emit 2 times more oxygen and 4 times more carbon dioxide than forest.
Swamps exposed to humans (fire, drainage, pollution) emit carbon dioxide as one machine and four times more methane than rice fields.
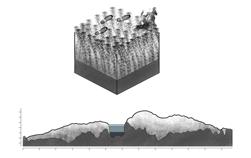

Swamps consist of four main layers: sfagnum moss, clean water, peat, mineral land. What forms a swamp? Peat and moss sphagnum form different types of swamps. Moss sphagnum forms a moss carpet, holding water, and their dead roots shape the deposits of peat.
The world is faced with the problem of drinking water, and the swamp is a natural source of drinking water, and the moss sphagnum has a protective effect, which is enjoyed by locals.
sphagnum carpet
sphagnum moss
15%
sphagnum carpet
fresh water
15%
swamp base
dead roots

fuzz peat

mass of sphagnum dry sprouts from 50 to 250 grams
magellanium peat
70%
fluffy riding peat
sand
mineral land
Raised swamp’ section
mass of 1 sprig of wet sphagnum from 50 to 250 grams
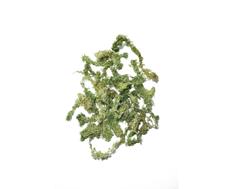

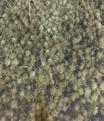
Swamps reclamation over 73 % from 1950-1970




Types of swamp
Yelnya reserve

Direction to Yelnya reserve


Existing water system
Mannual canals (reclamation)
Existing water system before reclamation
Existing topography

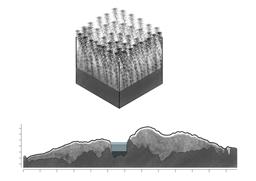




















Who is the person? How to built architecture in the swamp
Kids Tourism Researching/Voluntaring
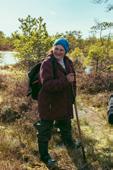
Teenagers
Adults Riterees
Secirity / Administration
Locals/life in the swamps


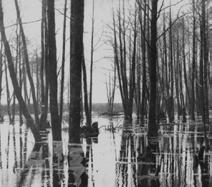
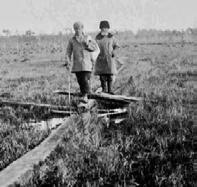
Festivals (bicycle)
When is the enviroment?
Biotextule
30 Apr.
What is the swamp’ culture?
Researchers/Voluntarees Traditional culture Carriers
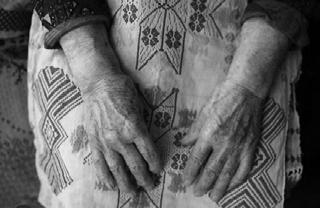
Administration
Locals Someotne is gone Locals Keepers
What is the architecture?
Swamp’culture
Routes
Swamp’Culture bearers
Informational carries
Swamp vegetation
Wooden modelar construction Swamp’ culture
Wicker structure
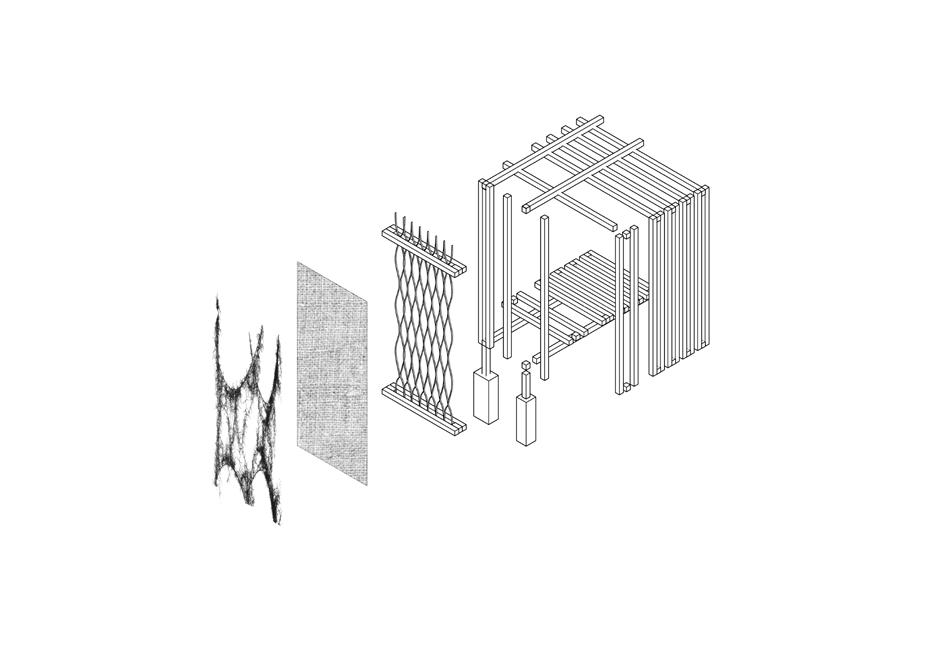

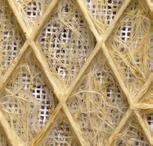
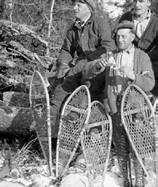
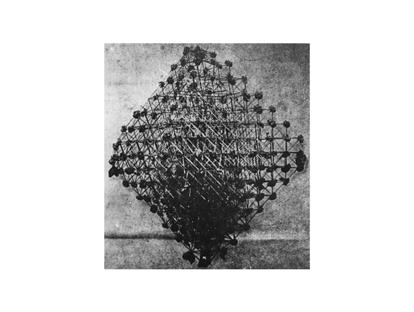
Routes from Keepers Getting information through tours from keepers
Architecture Scenarios with traditional motives
Independent tourism
Architectural assistance: Weawing/Wooden construction/Textiles/Moss
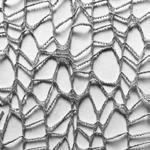
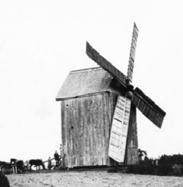
Architectural scenarios forms the enviroment - stations - 1, 2,



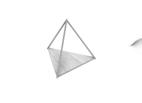
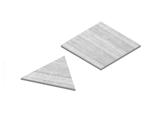
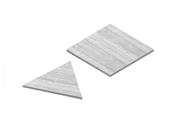
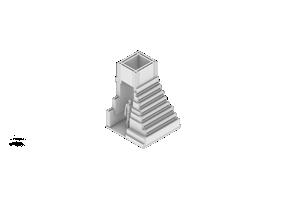
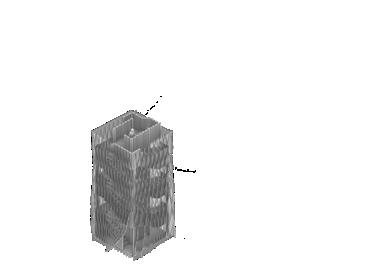





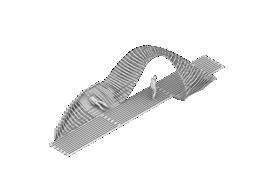

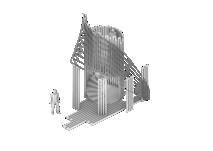
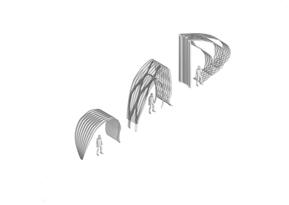

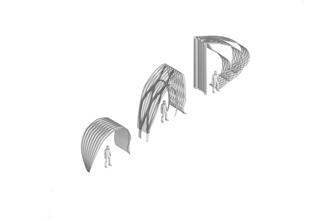
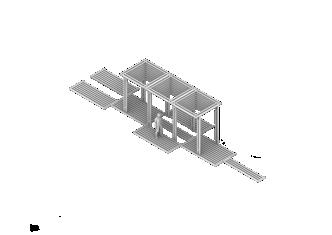
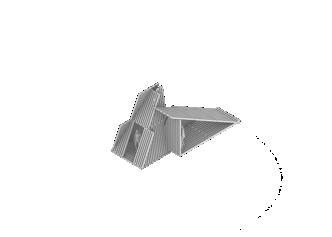














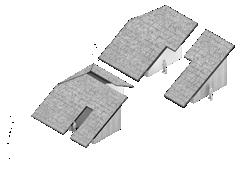
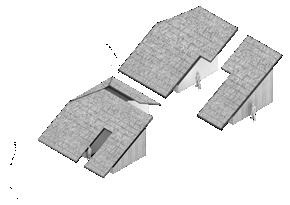
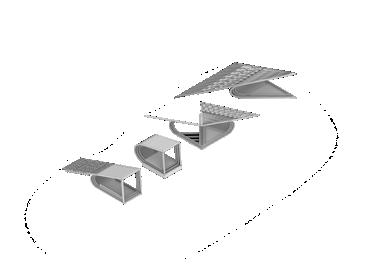
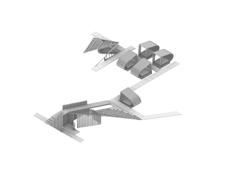
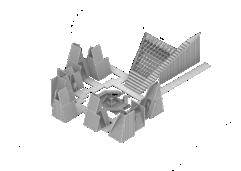

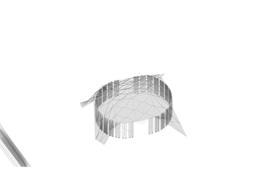

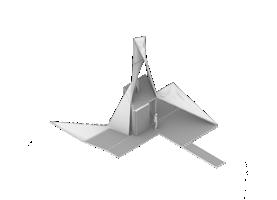
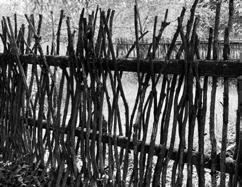


8.
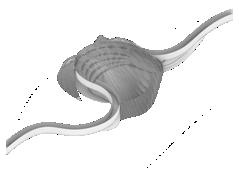







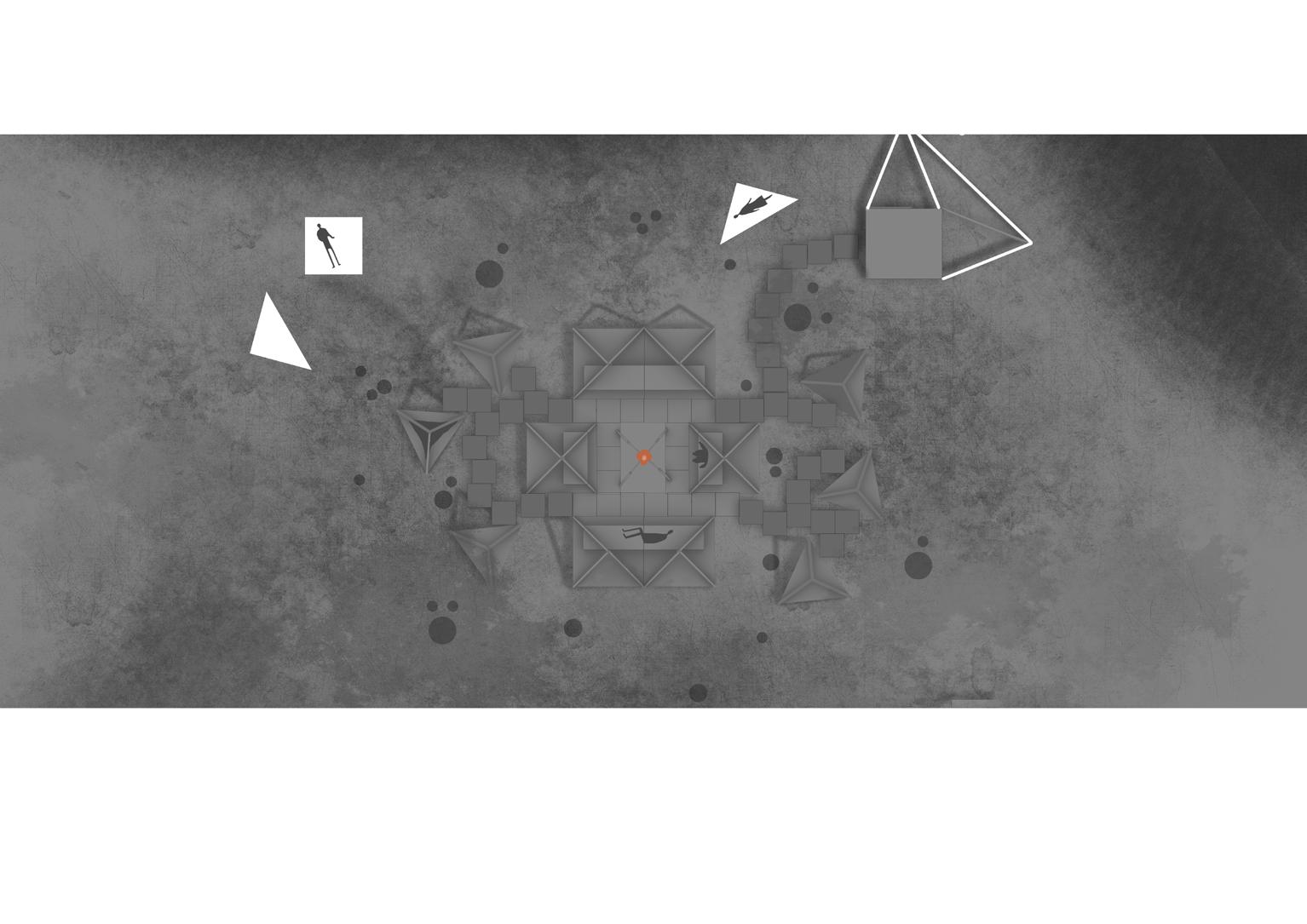
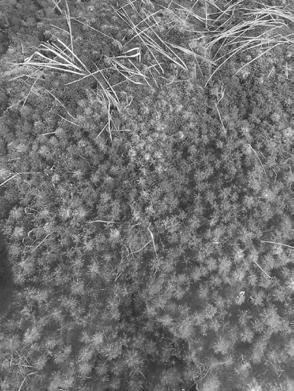



Observation tower
swamp creatures connect through architecture
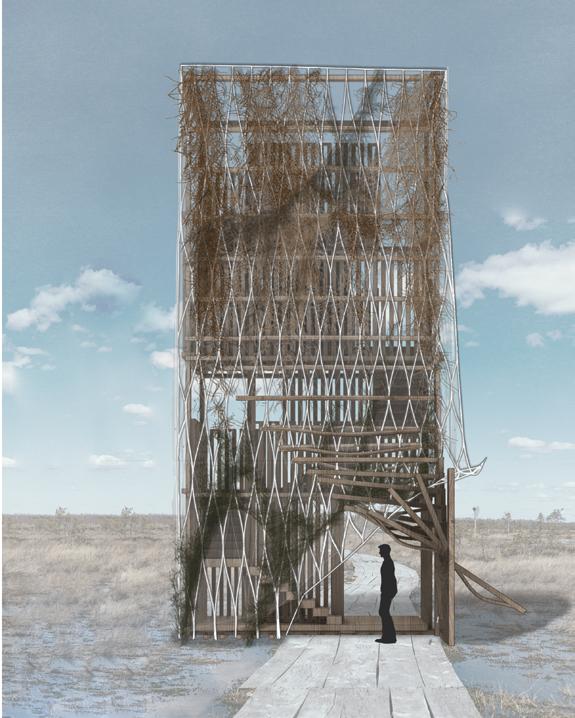

Culture centre
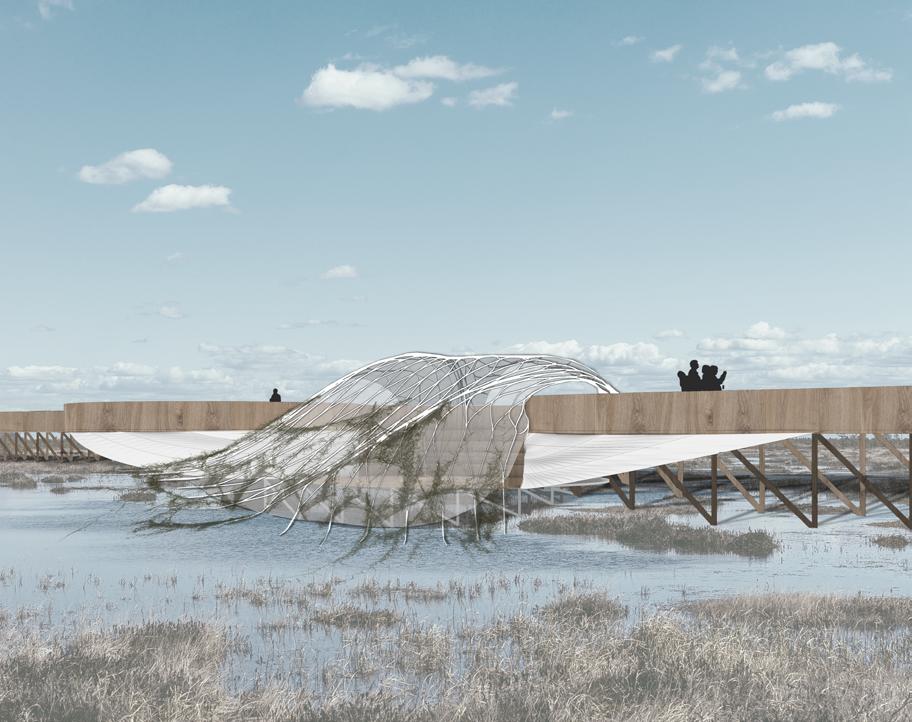
Yelnya is a unique and mysterious place in Belarus. And in this particular place, there are beliefs, mythology and culture, which are now stored only in the memory of people. In my project, architecture became part of mythology, opened the door to the subjective swamp world.
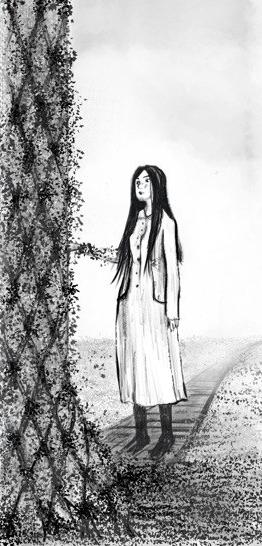
Swamp architecture, created with the help of a special design, is able to embody the structure of swamp moss sphagnum and immerse a person in an unusual environment.


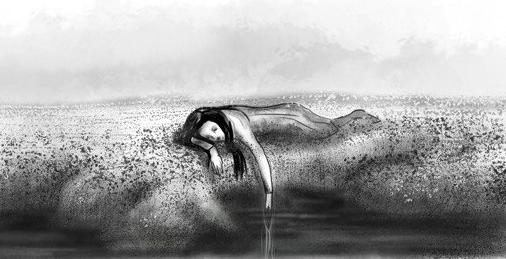
Just touching the moss, people are facing a 14,000-yearold story. What she’s saying, what stories a person can hear if they’re immersed in this journey. Architecture is not just a way of harmonizing the environment - it is a way to convey history and create it.

Temporary house can be new chapter in live. The village near Novorossiysk is a social project for vulnerable groups who lost their houses. Its vision is to create an environment in which people and families who, for one reason or another, find themselves homeless can go to rehabilitation, work and recover from their social situation.
In modern society, events often occur that deprive a person or family of housing without the possibility of moving to another place, thereby forcing a new start in life. The task for me as an architect, was to organize an environment that allows a person to undergo social rehabilitation in a painless and comfortable way, to get qualified help, to master new specialties and, as a result, to gain confidence in their ability to leave the village solving their main fears and problems. However, in addition to a comfortable environment made in connection with nature, the environment in community should motivate a person to normalize their life and leave it, so apartment spaces have common kitchens, individual houses of extremely modest size with only a zonal division into blocks of bedrooms. In this way, easy domestic discomfort acts as a motivation to help a person get on his feet and take responsibility for his life again.



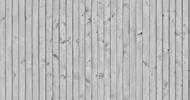
Novorossiysk is located in the south of Russia and these conditions helped to form the concept of modular houses made of wood, not needing finishing. Thus, a minimum living space was calculated, which helped to calculate the number of people able to live simultaneously in the village.



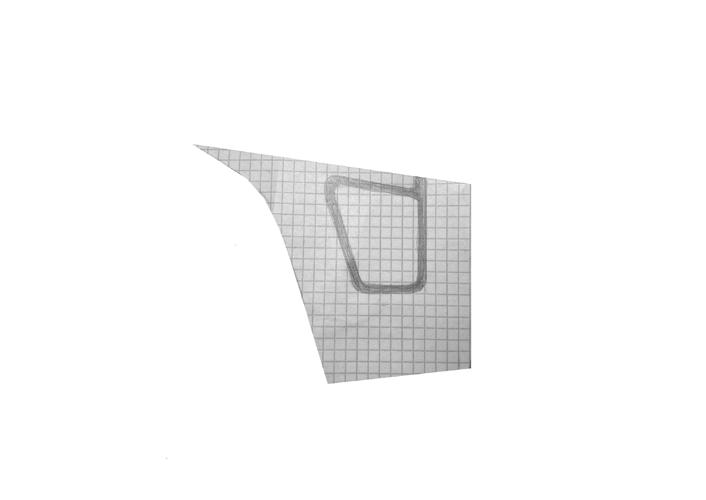
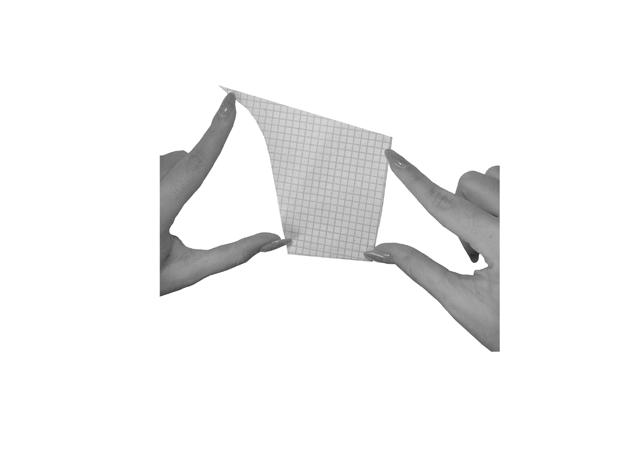





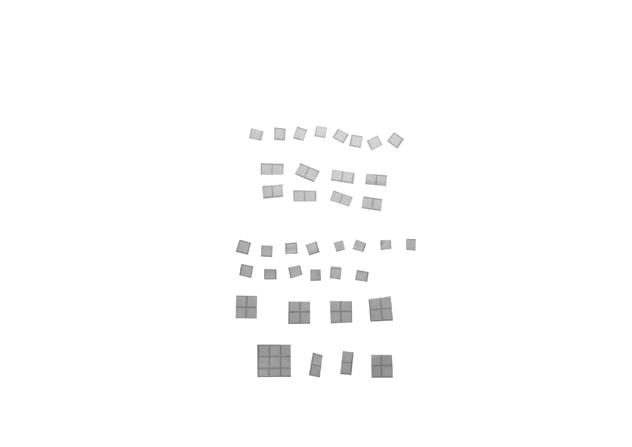
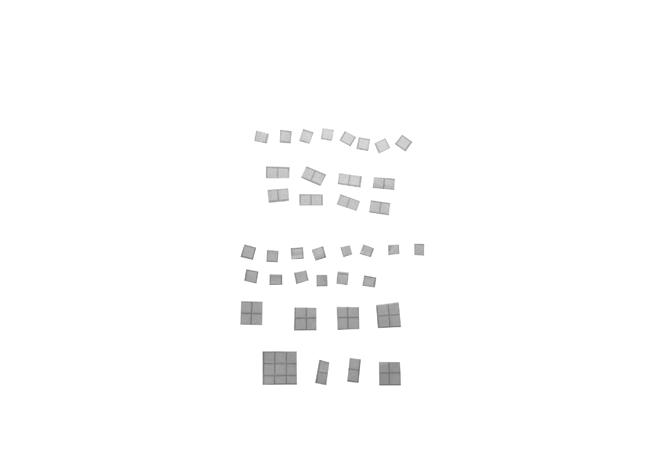



In creating the concept of the whole village, it was important to create a semi-enclosed settlement that could operate autonomously without communications with the city, but at the same time contributing to the development of the inhabitants and reviving the desire to renormalize life outside the village.


Thus, the concept of one ring road, which serves as a guide to the main house of this mini-city, was developed. The main house is filled with 5 main functions: a welcome area where upon arrival people can get the keys to their new home, a recreation area inside the building with the gathering of all residents on the steps in the open air, as well as a work area and utility area, and residential apartments. It is important to note
that to socialize and normalize life with the nearby city, three types of work were created: handicraft, carpentry and gardening. The rooms for crafts and carpentry are located in the main building, with locker rooms. And each individual house has a place for gardening. The settlement’s policy is to encourage sales of products in the city, where 70% will be given to the creator, and the other part in the form of 30% will work as a rent for their housing. In the main house there are 4 apartments of common residence such as colising. The apartments have a common area with kitchen-dining room with 3 to 4 rooms with double and single beds. All apartments were created with minimal living space to encourage moving into a separate house, and then completely leave the village.







When the first stage of living in an apartment is over, people can move into their own home. A total of 3 types of individual houses have been created depending on the number of people in the family or the absence of a family.
Type A houses are located in the area of the park and children’s playground. Because this type of house can be used for the family with the largest number of children.

Type B houses are located in the central zone of the entire village and have an important feature - a common alley with common gardens, which can facilitate communication between people. Therefore, this type of house can live as two couples and a family with adult children. It is possible because of the attic half-floor.
Type C houses are a remote area and specializes in cozy living and work in the most important house. It can be a couple with a child or several people without a family. This type of house has the largest area because of the possibility to convert the house into a comfortable residence for very large and different families, not needing full socialization, but wishing to normalize their lives.
Temporary house can be new chapter in live.


In addition to comfortable living such as houses and main building some places have been created in the village, such as an entrance stand for acquaintance with the history of the village and important information, a place for yoga and meditation near the main building, a playground, a sports complex with the latest equipment, the main alley, steam paths and a place of solitude in the landscaped. These places can become places of new friends and new memories.




No one is immune to terrible situations, but it is in our hands to help each other overcome them. The village near Novorossiysk is not just a project, but a concept of life.


Working individual project, 2022
Old age or sickness is not the end of life, but the point to start all over again. This motto was the basement of the Nursing centre in San Francisco.
The center now has one building and 20 rooms in it, but with the increasing percentage of people in need of special care, the management decided to create a new building and transfer equipment to it, leaving the old unsuitable building for household needs. Also, an important task was to make the new housing modular. This was the idea to create a model design for a building that would be universal to other places to help people around America.
During a tour of the existing area, I noticed a large oak park and a garden with flowers next to the rooms . Also, the interior concept of the existing building consists of black-and-white photographs from the past. So, in thinking about the concept, I talked to doctors and found out that it’s the connection to the ground through parks and gardening that has a positive impact on health and a lot photographs can be a bridge for patient’s memory. Therefore, gardening can be a action for people to feel life and to heal themselves they can heal together with plants. So, I chose wood and for budget reduction it became main material for interior and exterior, also the main structural material, so as not to create additional finishes in interior design.

We are able to find ourselves in new photos

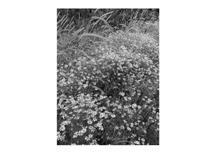
Together with the American company S2A, I developed the idea of modular serial production for the future expansion of the center across America. The centre consists of 4 modules: an active zone module with a dining area, a venue for events and people gathering, a kitchen module with the possibility of connecting several modules, several corridor modules and two residential units module.









Skylights are used for lighting with wooden bars, which control overheating corridors
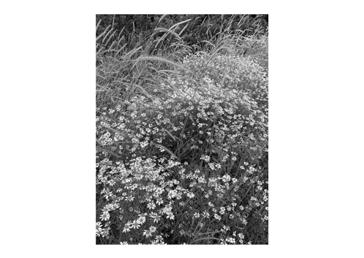



 One transportable module
One transportable module
Plan at elevation +0.000 with furniture, necessary platforms and landscape desitgn

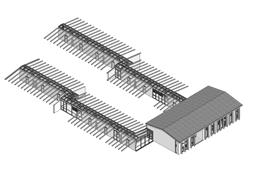




Decorative wall with main information
Kitchen module

Activity module
Transition modules

Living modules
Four units of living parts were created, connected by corridor modules, which lead to the activity module with a kitchen. The modules are a universal constructor, and in this place their location are created because of the desire to save all existing plants and oaks. This created a yard between the two buildings, and each room had its own exit to the terrace or garden.

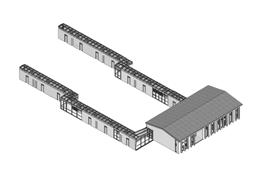
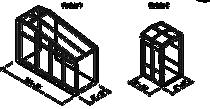
 Existing building
Existing trees
Reining walls
Pedestrian road to the park
Existing building
Existing trees
Reining walls
Pedestrian road to the park
When creating the exterior of the project, a wood was chosen as the basis of the entire project. Therefore, the main structures and windows are presented exclusively wooden, as well as for shading rooms in view of the hot weather in San Francisco were developed separate modules of wooden adjustable rails. The same bars are used in the interior from overheating corridors, where skylights are used for lighting. Also due to the relief, many rooms got their own terraces and the ability to grow plants right next to the room, and where the relief was too high to maintain a barrier-free environment, the rooms remained at zero, but fences were installed on all terraces, on which it will also be possible to grow plants in special pots. idual houses of extremely modest size with







In the capital of Lebanon - Beirut, a powerful explosion occurred on 4 August 2020. The epicenter of this explosion was the main port, surrounded by the historic city center. More than 300 thousand people lost their homes, hundreds of historical buildings were destroyed.

Most often, when creating installations related to events that are relevant to all people in the city, they are created on the basis of active interaction with the object and the location is usually comfortable only for tourists. Local residents can live in the city, but have never been to the installation. Therefore, the main task was to create something that will be primarily for local residents. In this project, these are objects that require only passive interaction.
Memory activation through unexpected objects in familiar places.


Rebuilding the city through meditation while collecting the pieces of wood that preserve its memories. No one can renovate an entire city alone. Restoring the lost collective memory is a task for all residents of the city. They are a COLLECTIVE (not only I, but I + We). They can collect the city piece by piece from the fragments of wood left after the explosion.
Collective memory is the strongest. As long as it exists, we are able not to make the same mistakes.History is what we can rely on now.
 Competition project, shortlist top-10.2021
Competition project, shortlist top-10.2021
different group after explore
pieces of past life wood which volunteers collect doors, frames, chairs
How to make it? Materials:
- Wood chips of various sizes, as well as bricks, tiles and other fragments found in the area;


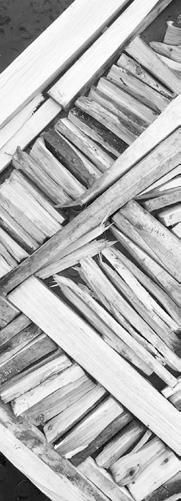

- Map of Beirut / region, scale 1: 1000, 1: 2000, 1: 5000;
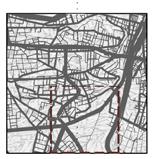

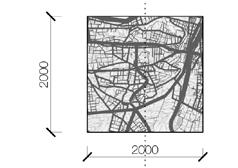


- Base solution;
- Any surface;
* The surface can be coated with epoxy or similar to make it smooth if desired.
* To simplify the creation of the map, it is possible to use wooden formwork in the form of a box, where the boards will be stacked


* Created groups of people from 2 to 5 people will create 1 object in 4 hours

