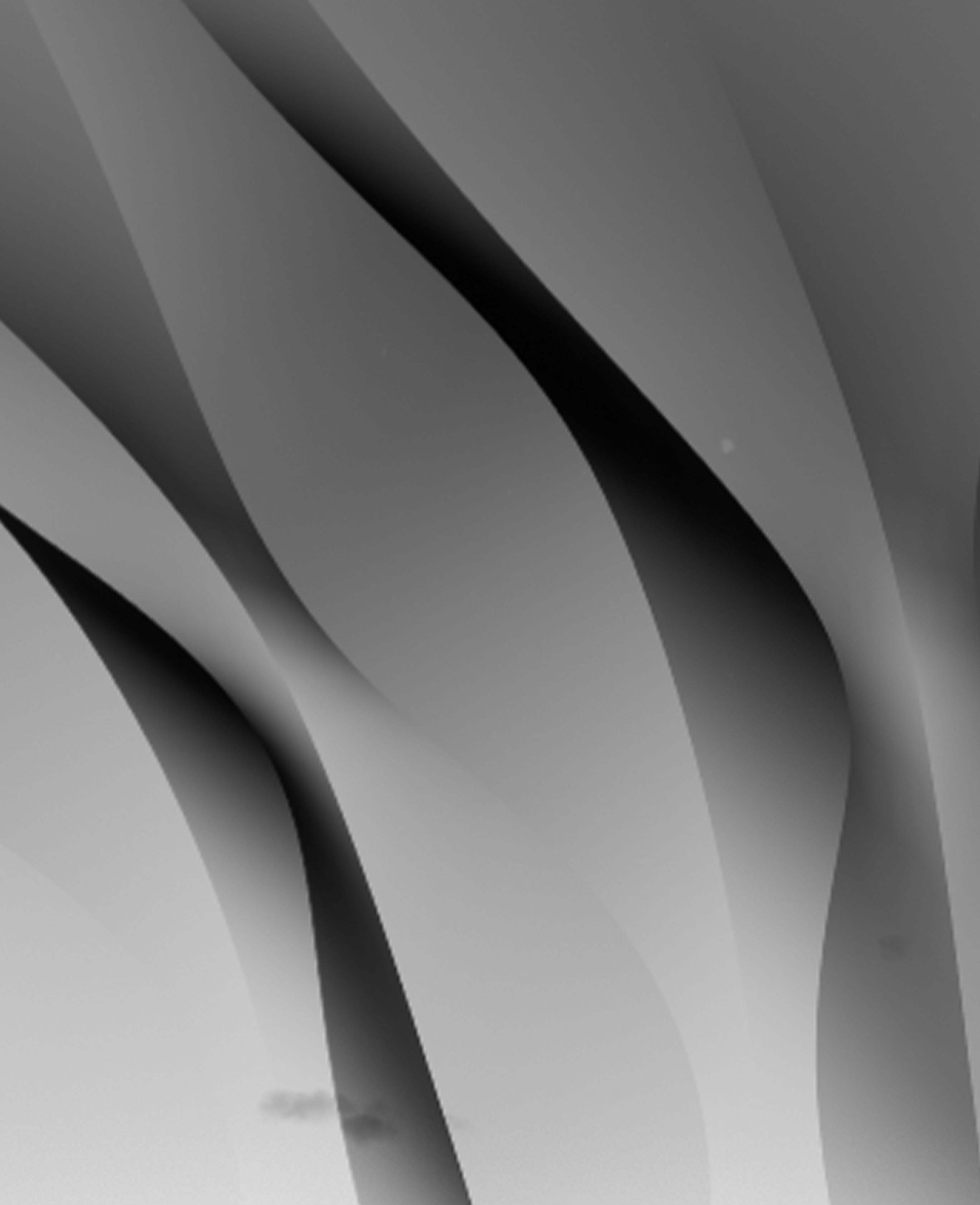INTERIOR ARCHITECTURE PORTFOLIO Klara







COVID-19 was dramatically affecting various industries began to roll out. Clearly some impacts would be long-term, especially for the hard-hit field of hospitality design, as hotels, bars, and restaurants were forced to shutter and numerous future projects stalled. The Standard Hotel, downtown LA is one of the hotels that is affected by this pandemic. There is a prediction that the prognostications about Hotel industry, it will not return back to their glory until end of 2023.
Due to the great location of The Standard Hotel located in the downtown LA, it is close to the UCLA campus. The Standard Hotel is going to convert 2 levels of their hotel guest rooms on the 10th & 11th floor to house students as their dormitory until the economy is back in place. The 12th floor, rooftop, will convert to a THIRD PLACE where all guests can used for social and community activities. Design will focus on Biomimicry of a selected form as a starting point, combining parametric Design to rethink and reuse the spaces for better accommodation for human social and living spaces after COVID.
SOFTWARE USED:






Our design concept’s first goal is to promote human productivity, health and wellbeing by using recycled safe materials to reduce human exposure to hazardous building materials. We were also conscious of solving sound and thermal conflict. We combined our concepts of mushroom and pomegranate showing their common organic structure in our designs.



Our design concept’s first goal is to promote human productivity, health and well-being by using recycled safe materials to reduce human exposure to hazardous building materials. We were also conscious of solving sound and thermal conflict. We combined our concepts of mushroom and pomegranate showing their common organic structure in our designs.
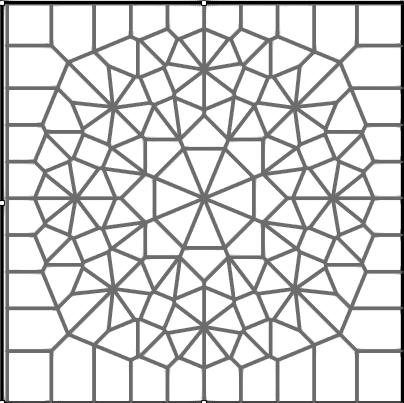










PATTERN 2 +






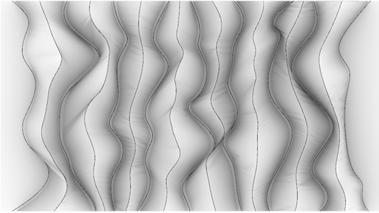



During the decode process, we gather information about a problem and design challenge, analyzing and breaking it down into its component parts. This involves extracting patterns from pomegratante and mushroom pattern. The goal of the decode process is to gain a deep understanding of the integrated forms and transforming it into a functional structures to align with our concept.

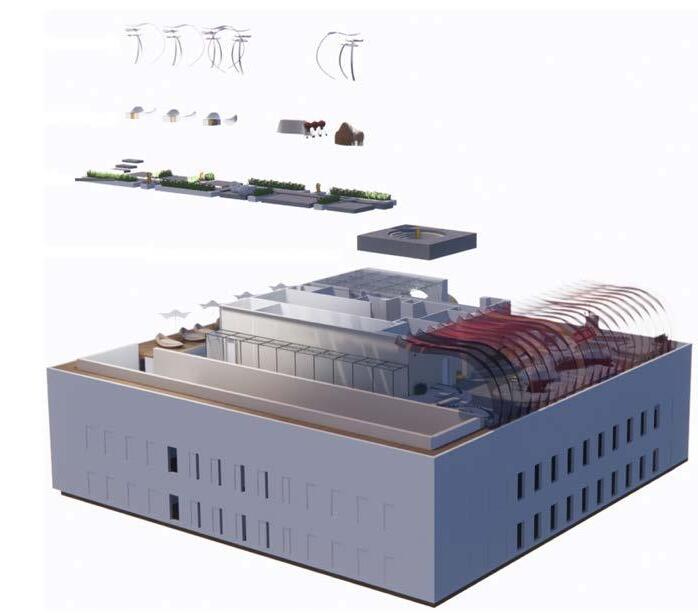


The decode and recode process is a vital part of the design process. By breaking complex problems down into their component parts and then reassembling them into more manageable solutions, designers can create innovative and effective solutions that meet the unique needs of their clients and end-users.

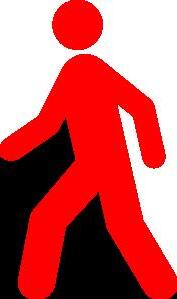


GUEST ENTRANCE
STUDENT ENTRANCE
1- CAFE AREA
2- BBQ AREA 3- POOL BAR AREA 4- POOL AREA
EXTERIOR PATHWAY
WATERBED AREA


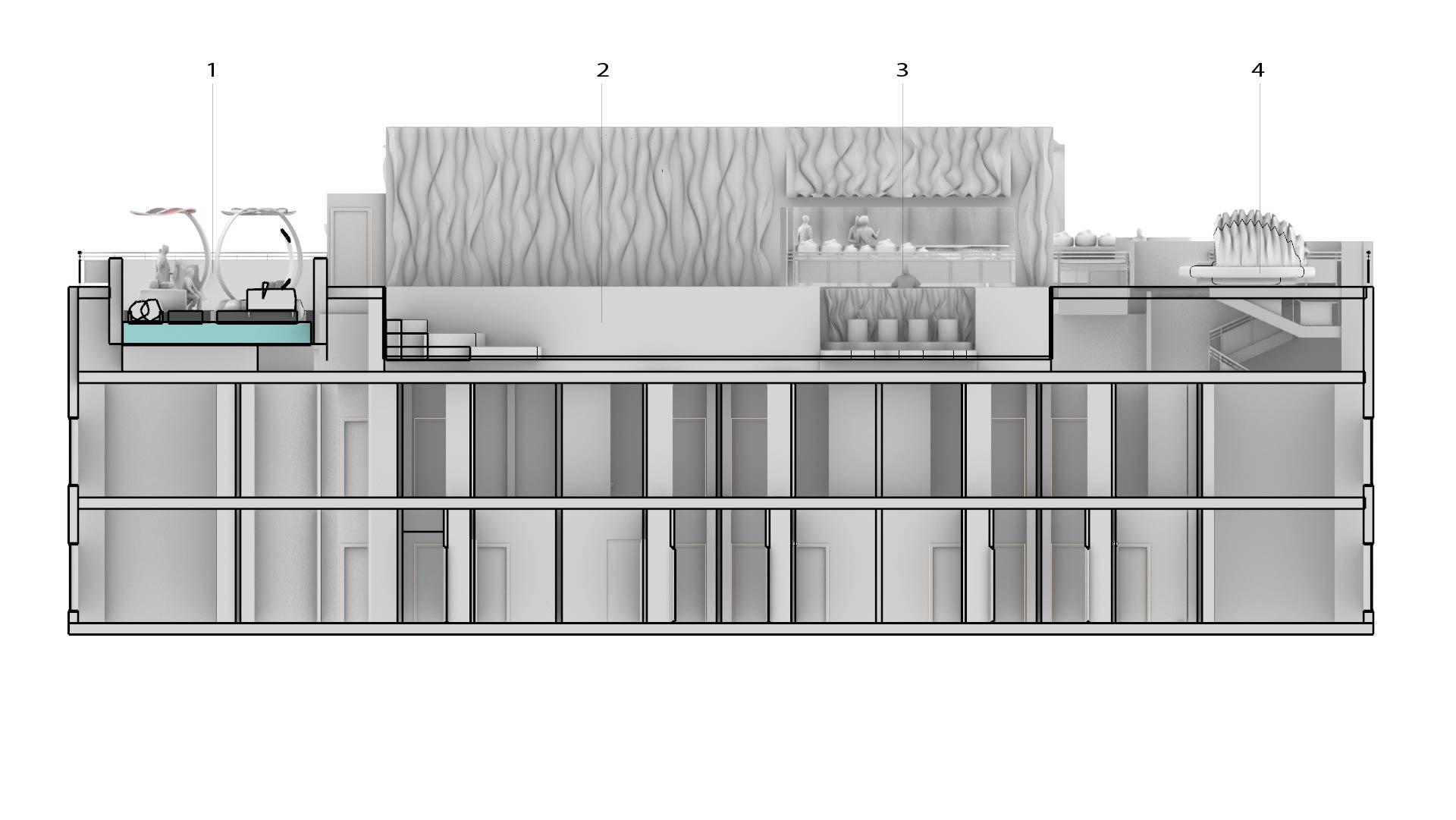



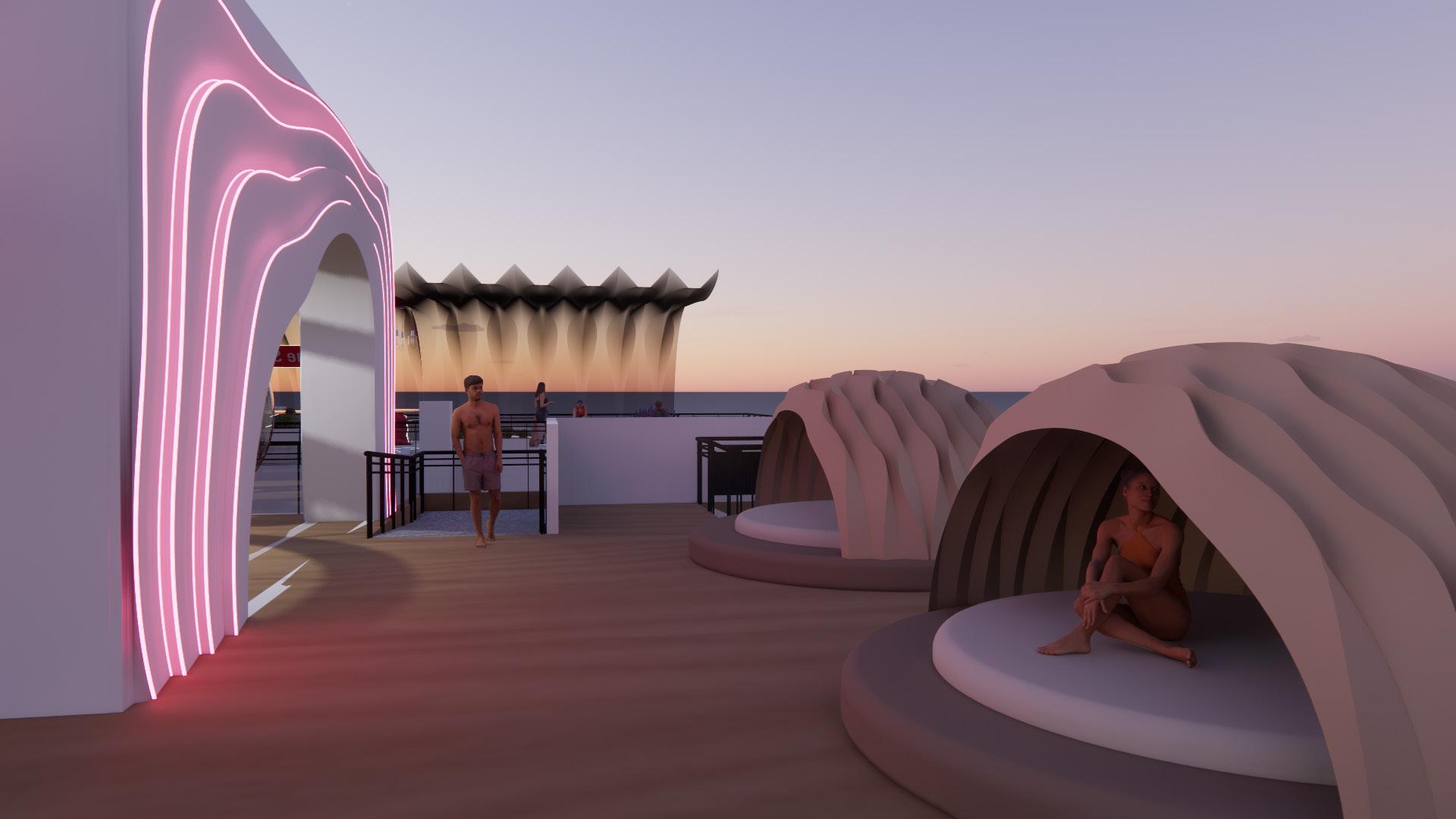

MADRID, SPAIN
Key cultural factors:
The city has one of Europe’s finest collections of Spanish and Latin American art, spread throughout its museums and galleries.
Goal:
Culture and art for all budget, Madrid gives people the opportunity to admire its art free of charge on certain days and times.
- Sense of belonging through art.
- Imagine, believe, heal and have an integrative vision.
- Changing the future of low-income populations.
How will our design adapt to respond to the users’ needs and hopes:
- Provide art programs or art center to support young local artists to showcase their works.
- Provide an educational space in our design for design students to study in a affordable and creative environment.
Key cultural factors:
- The city has one of Europe’s finest collections of Spanish and Latin American art, spread throughout its museums and galleries.
- Culture and art for all budget, Madrid gives people the opportunity to admire its art free of charge on certain days and times.
Weather:
Lowest at 50 / 70
HIghest at 89 / 60
Best time(Spring & Fall)
Changes every 3 months
Security
Very safe
Robbers are very rare
No much violence
Health:
Universal health care





- Art Gallery full of students work
- Art classes
- Creative room
- Emerging artists
- Mental health support
- Diversity of expression
- Exhibition space
Sense of belonging through art. Imagine, believe, heal and have an integrative vision. Changing the future of low-income populations.
Organizations:
Open Studio Project
Contemporary Arts Center (CAC)
Venice Arts
Art Start
The Art Therapy Project














Our design concept stems from a thorough analysis of the location and the available space. Taking into consideration that Madrid is a bustling city with limited green spaces, our idea focuses on incorporating natural elements that foster human well-being. We believe that nature brings about a sense of tranquility and engagement, contributing to stress reduction, mental clarity, and physical restoration. Furthermore, our design aims to facilitate personal development by providing a space for releasing any negative emotions and nurturing inner growth. Ultimately, this approach fosters creativity of the mind and overall personal and intellectual advancement.












FIRST FLOOR



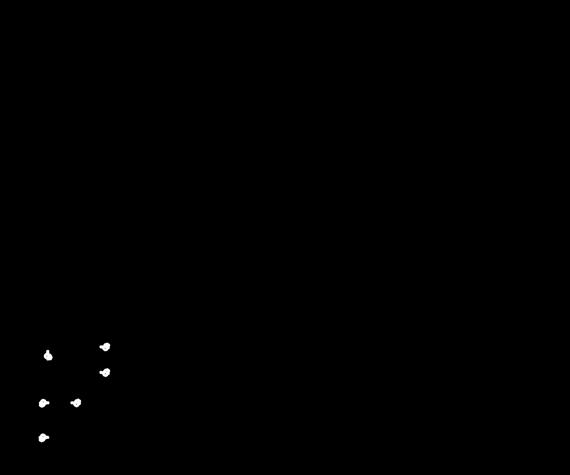

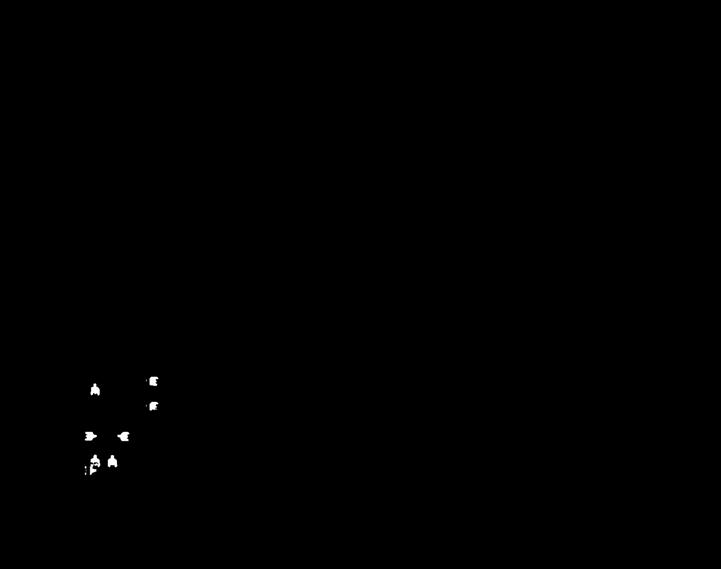


PATTERN
PROCESS


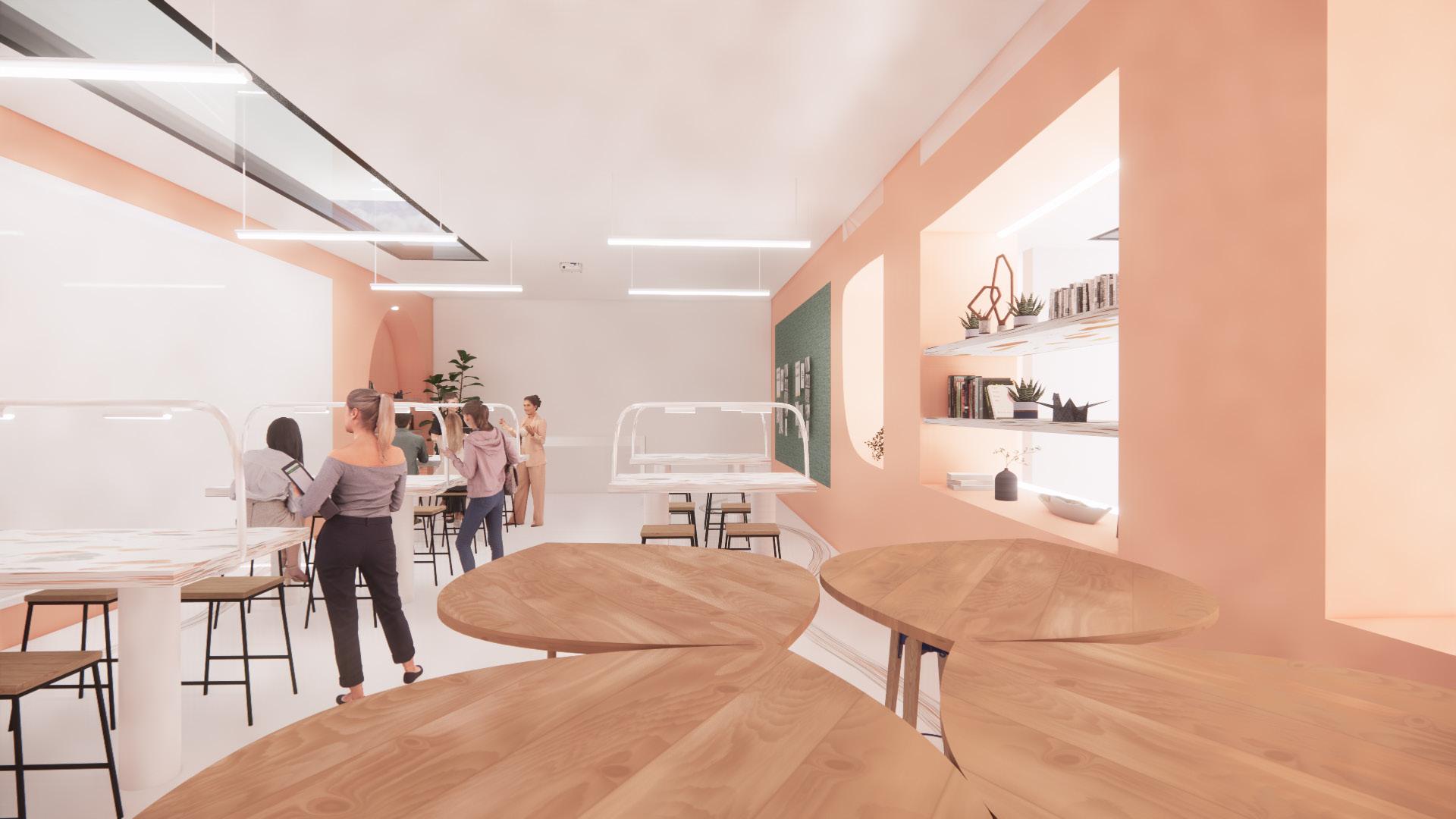







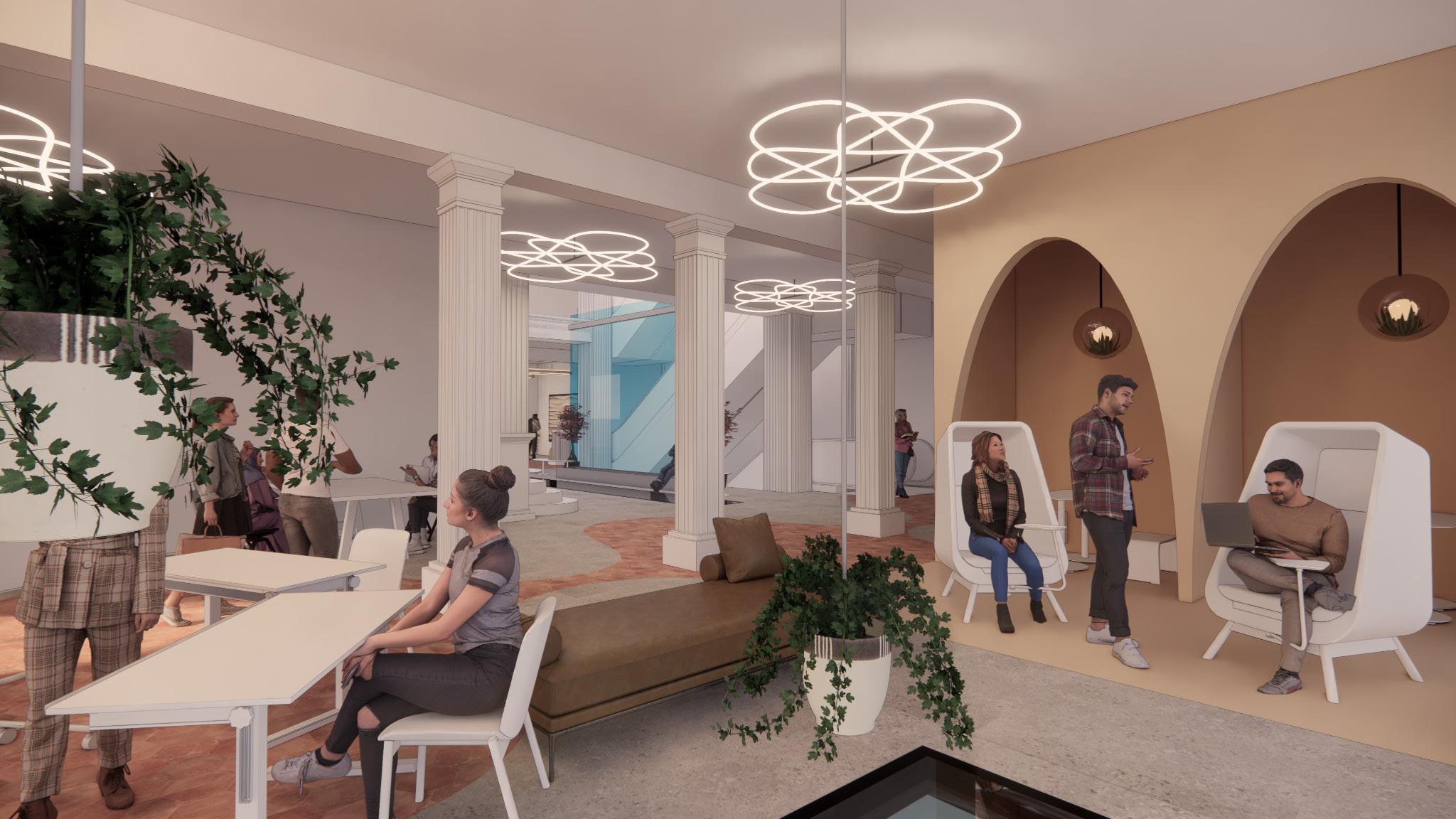





ELIMENTATED FORM TWIST AND MULTIPLY PIPE VOLUME


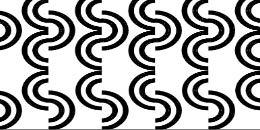
PATTERN SKETCH



CURVES REPITTION

PATTERN
EXTRACTED FORM







56,000 square feet. Clothing brand.
Main brand is located in Dubai, UAE.
Creating a space that aligns with The Giving Movement concept. Analyzing space to provide necessary workstation, collaboration space and breakrooms on each floor. Considering sustainability by choosing materials that are healthy to the environment. Also, furniture following ergonomics.
Priortizing collaboration space as the brand depends a lot on teamwork. Adding workspaces needed to manage worldwide sales and customer service orders. Also, considering ergnomics furniture. Maximized workspaces next to natural lighting, acoustics, and sustainable material to promote the well-being of employees.
SOFTWARE USED:






Sustainable materials are becoming increasingly popular in the commercial design industry as more businesses recognize the benefits of using environmentally friendly products. Choosing sustainable material board for commercial use offers numerous advantages, including:
Reduced environmental impact: Sustainable materials are made from eco-friendly resources, such as recycled materials and renewable resources. Using these materials minimizes the environmental impact of construction by reducing waste and greenhouse gas emissions.
Improved indoor air quality: Sustainable materials are often non-toxic and free from chemicals that can release pollutants into the air, such as volatile organic compounds (VOCs). Using these materials can improve indoor air quality and contribute to a healthier work environment.
Cost savings: Sustainable materials are often more durable than traditional materials, which can reduce maintenance and replacement costs over time. Additionally, businesses may be eligible for tax breaks and other incentives for using sustainable products.
Adding green to the workplace can also have positive effects on employees. Studies have found that exposure to nature and green spaces can reduce stress, improve mood, and increase productivity and creativity. Incorporating plants, natural materials, and other green elements into the design of a commercial space can help create a more relaxing and enjoyable environment for employees.
Overall, incorporating sustainable materials and adding green elements to commercial spaces can have numerous benefits, including improved environmental impact, indoor air quality, cost savings, and employee well-being.

Workspaces:
Space: Each employee should have enough space to work comfortably.
Ergonomics: Desks and chairs should be ergonomic to avoid any work-related injuries.
Accessibility: Workspaces should be accessible to all employees.
Design: The design should cater to different types of work and employees.
Location: Collaboration spaces should be located in places where they are easily accessible and visible.
Layout: The layout of collaboration spaces should encourage employees to work together. Technology: Collaboration spaces should have technology suitable for brainstorming and discussions.
Amenities: Collaboration spaces should have adequate seating, lighting, and space.
Space: An office should have enough space to store necessary items and accommodate any potential visitors.
Design: The design should cater to various types of work and employees, keeping in mind privacy.
Accessibility: The office should be located in a place that is easily accessible for employees and visitors.




FIRST FLOOR
SECOND FLOOR

THIRD FLOOR









PROJECT INFORMATION: Mezzanine.
Cafe for employees and occupants of the building.
Converting Mezzainine into a cafe at The Giving Movement HQ. The coffee shop size is 2000 sqf.
Goal is to create flexible and easy use of space for employers and guests.
The House Of Coffee prides itself using the highest quality coffee beans with its signature blend, and its exceptional latte art that connects to The Giving Movement theme through its colors, curves and earthy atmosphere.
SOFTWARE USED:




ENTRANCE
CAFE LOUNGE
CATERING

STORAGE
COFFEE BAR
ELEVATOR
CIRCULATION LEGEND STAFF
GUESTS AND EMPLOYEES


MOOI EMPEROR PENDANT

LOLLIPOP ROUND TABLE

SEASON CHAIR - VICCARBE

ROUND TABLE - KARL ANDERSSON &SONER



The image shows the Macrobrachium shrimp or the ghost shrimp eye. The Macrobrachium shrimp won 11th place in the 2013 photomicrography competition. It was taken by a stereomicroscope used for three-dimensional imaging, showing details of the sensitive living organisms. It also shows the depth of the translucent skin. The micrograph shows how the organism has a soft texture that highlights its unique features. The image shows the features of the patterned translucent skin which shows the depth of the 3d pattern inside the organism. The golden and yellow color is shown in different shades and the shininess is reflected in the pattern. Moving to the transparent side, which shows red-like stars flat form. That red star form is starting to glow till the end of the transparent fragile tail-like that reflects its shininess on it.
The most common features in the shrimp eye is how translucent and fragile the form is to allow light to refract into the end of the eye part. Which causes a glow that is achieved with a warm yellow and golden tone.






Contrast Drawing: By using this technique, you can emphasize the differences between the brighter and darker areas in the picture. This helps you to analyze the texture, depth, and highlights of the elements in the picture.
Line Drawing: With line drawing, you can focus on the contours and shapes of the objects in the picture. Analyzing the lines and curves helps you to identify the form and structure of the elements in the picture.
Black and White Drawing: By converting the picture to black and white, you can remove the distraction of color and focus solely on the contrast and tones of the image. This helps you to analyze the light and shadow, depth, and contrast of the elements in the picture.
Overall, these techniques can help you to analyze the various features and characteristics of a picture, allowing you to gain a deeper understanding of its composition and meaning.




Component Drawing is a technique involves breaking down the picture into its component parts, such as color, shape, and texture. By analyzing each of these parts individually, you can gain a better understanding of how they work together to create the whole image.












Acrylic Paint
The journey of creating this piece began with a desire to visually capture the freedom of the mind—a state where thoughts are uninhibited and unbound. I envisioned two mental “oceans” converging, much like the meeting of two vast bodies of water. Each ocean symbolizes a separate side of the mind: one rooted in structure and control, the other in spontaneity and creative flow. These opposing elements, when brought together, form a harmonious and vibrant scene, illustrating the balance between logic and creativity, thought and emotion.
In the lower left, sweeping waves of blues, oranges, and soft neutrals flow upward and across the canvas. These strokes represent the intuitive, free-flowing side of thought, where emotions rise and fall like the ocean’s tides. The curve and energy of these waves symbolize the continuous movement of ideas, some emerging to the surface and others receding. This area reflects the raw, unfiltered side of mental expression, where thoughts take form without structure, guided only by the energy of creativity.
At the heart of the painting lies the convergence, where the waves and structured strokes begin to blend and blur. This transition area is textured with smaller, layered brushstrokes that create a sense of turbulence and energy, much like the moment when two oceans meet. Here, colors from both sides start to mix—soft neutrals, oceanic blues, and earthy reds all merging into one another. This area symbolizes the mind’s capacity to unify contrasting thoughts, blending them to create a balanced state of freedom and clarity.
By allowing both structured and fluid elements to coexist, Convergence of Freedom embodies the mental process of finding balance between reason and creativity. The juxtaposition between flowing waves and defined lines serves as a metaphor for how thoughts evolve, interact, and influence one another, showing that the mind’s freedom lies in its ability to integrate different perspectives. The piece invites viewers to contemplate their own journey of mental convergence— how their structured thoughts and free-flowing ideas shape their unique mental landscape.
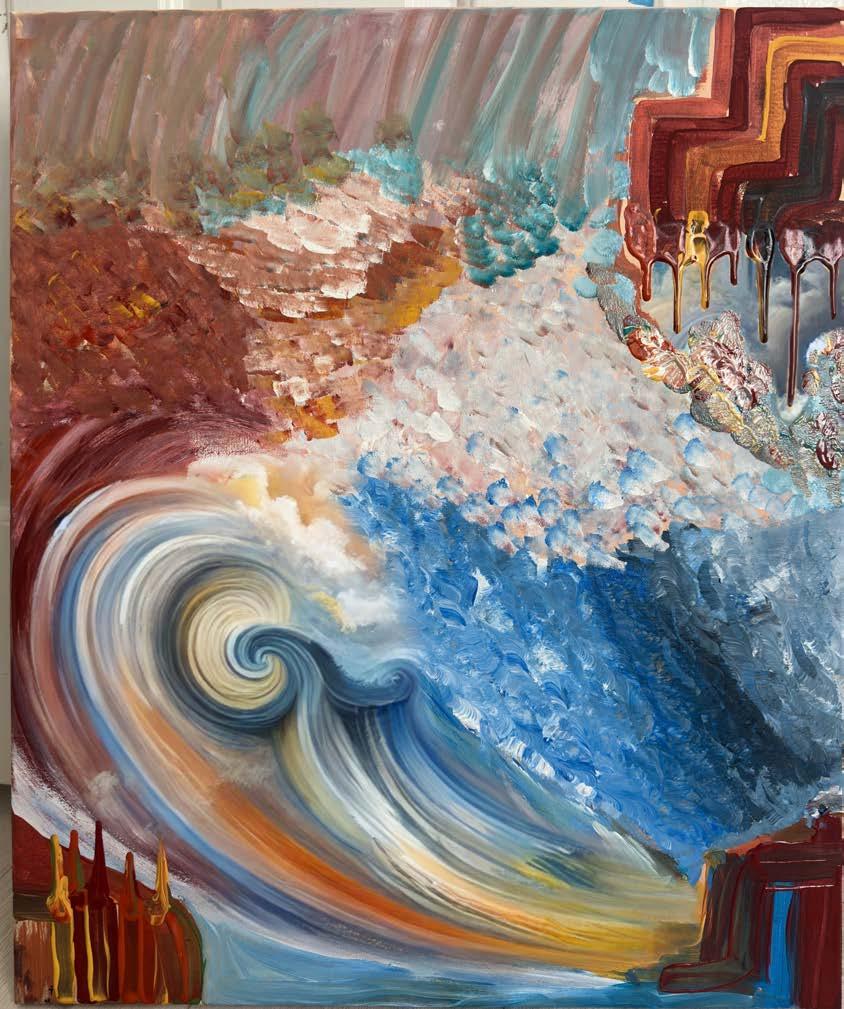
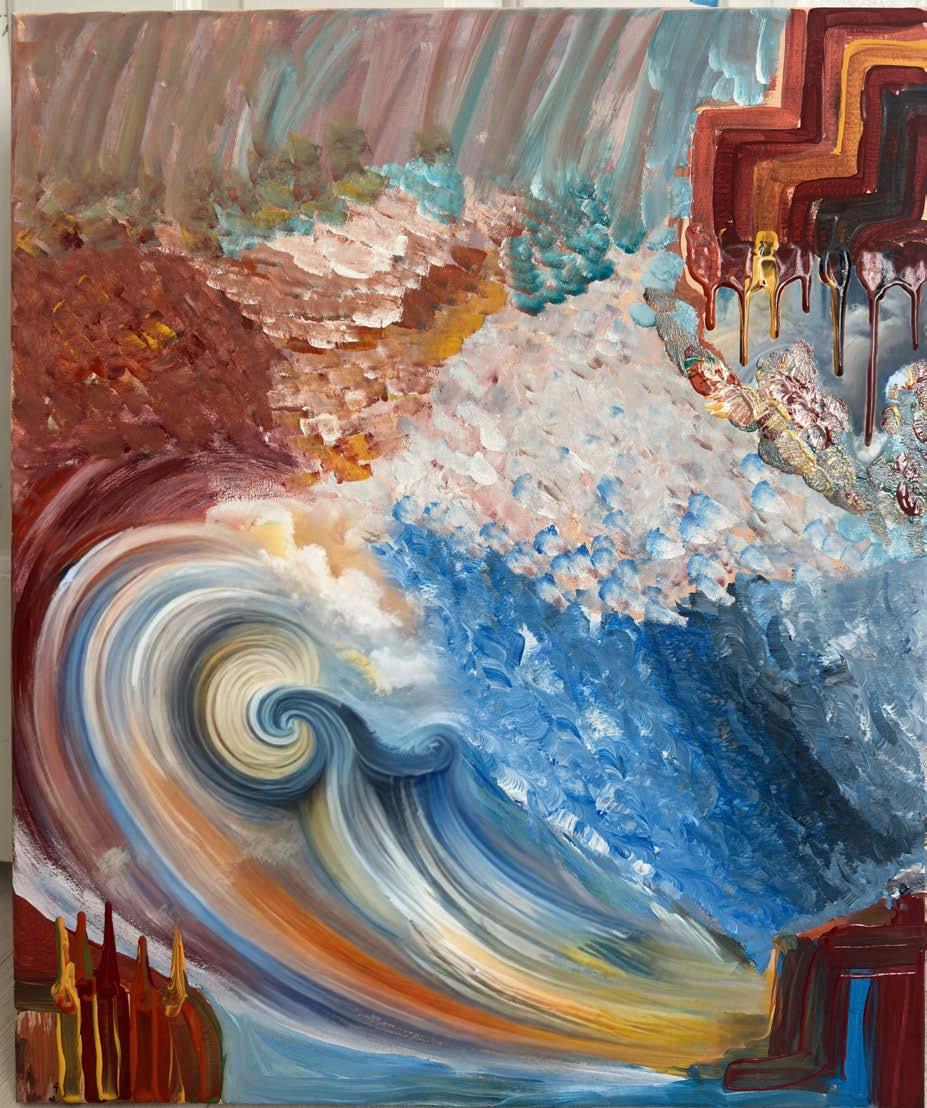
Convergence of Freedom, 2023

Water color Painting
Story:
Solace is a minimalistic watercolor painting that conveys the quiet, grounding comfort found in simplicity. This piece is an exploration of calm, balance, and spatial harmony, where each shape and line exists with purpose, embodying the concept of finding peace in small moments and stillness. Through restrained color choices and geometric forms, Solace invites the viewer to slow down, breathe, and appreciate the subtle beauty in moments of quietude.
Techniques Used:
Solace is composed of overlapping blocks of soft color washes, punctuated by fine, minimal lines that guide the eye around the piece without overwhelming it. Each element has a purpose and a sense of belonging within the space, much like how we find comfort in familiar routines or cherished places. The use of negative space allows each shape to breathe, emphasizing the importance of pause and reflection.
Solace invites the viewer to experience a sense of calm and balance. By guiding the eye gently from one shape to another, the painting creates a visual flow that encourages the viewer to slow down and be present. It embodies the feeling of finding a quiet, comfortable space to rest the mind. For some, it may evoke memories of soft light filtering through a room or the warmth of a peaceful afternoon.


SOLACE, 2024.


