TIRANA RAILWAY STATION
Group Member:
Esi Sulaj | Kledina Sallaku | Sabrina Sadushi
CONTENTS
01 GOVERNMENTAL PLANS
Large-scale future plans of the Railway line
Grimshaw plan – Site location
02 CULTURAL & HISTORICAL EVALUATION
Social patterns map
Characters program
03 SITE ANALYSIS
Morphology
Land Use
Number of Floors
Accessibility
Human Congestion
04 CONCEPT
Form Derivation
Functional Derivation
Façade & mosaic
05 PLANS Masterplan Ground Floor Render First floor Render Second floor Vizualisation 06 ELEVATIONS Elevations 07 SECTIONS Sections Building components System detail Details 3d Section 08 VIZUALIZATIONS
FUTURE PLAN OF TIRANA-DURRES RAIL -
01
RAIWAY SCHEME FOR TIRANA
TIRANA MASTERPLAN BY GRIMSHAW
Encompassing one-fifth of the city of Tirana, this master plan forms a new backbone with which to shape Albania’s capital.
Drawing on the historic north–south axis centred on Skandeberg Square that holds the city’s heritage, the project extends this existing boulevard a further three km and connects the two large lakes. Its east–west axis along the riverside is also redeveloped to become a linear park, rejuvenating the River Tirana and the city in the process.
Both river park and boulevard are structured around a sequence of open, green spaces that are considered as ‘urban living rooms’. They reflect the outdoor culture of Tirana and offer citizens places in which to interact and take part in programmes of public art and activities.
The positive perception of the city will grow in concert with the open accessible nature of these spaces that give relief from the urban environment.
From Tirana 2030 project by the Grimshaw studio we kept some parts of the masterplan design, such as:
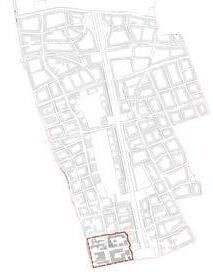
1.Proposed road networks adaptet to our design and site
2.Boulevard design
3.Its connection with paskuqani and other parts of Tirana
From the current state we kept:
1.Existing settlements
2.nformal pathways
3.Our sites current quota difference from the boulevard
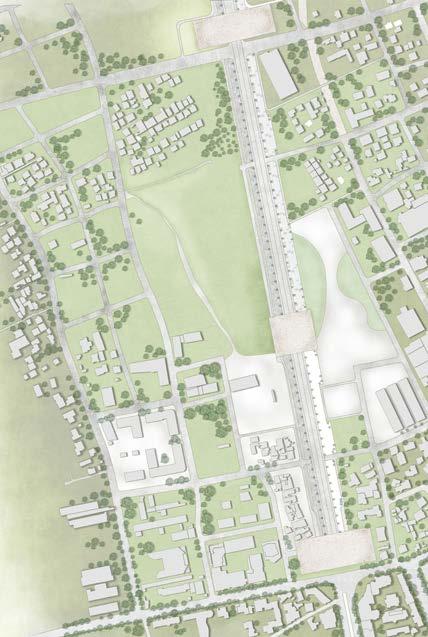
02 TIRANA’S
TIMELINE
TRAIN STATION
The construction of the first railway line in Albania of standard started on April 28, 1940 in Kavaja. It was thought to be built in a year and would include the Durrës-Elbasan-Labinot route. The second railway in Albania was that of Durrës-Tirana. It is 38 km long and has a total of 7 stations. The characteristic of the station is its arc-shaped layout. The length of st. of Vora is 1 km and with 8 lanes. The construction started in Shkozet on April 11, 1948. In the middle of the works, the relations with the former Yugoslav Republic are broken and the latter emerge as saboteurs. The works continued under the supervision of Russian chief engineer Valery Gaydarov. At the same time the Port of Durres was uninterruptedly unloaded the barns of steamers coming from Russia that were used in this railway segment. The volunteer brigades were all young people. On the day of the 31st anniversary of the “Glorious Soviet Army”, on February 23, 1949. The establishment of this railway.
SOCIAL PATTERNS OBSERVATIONS

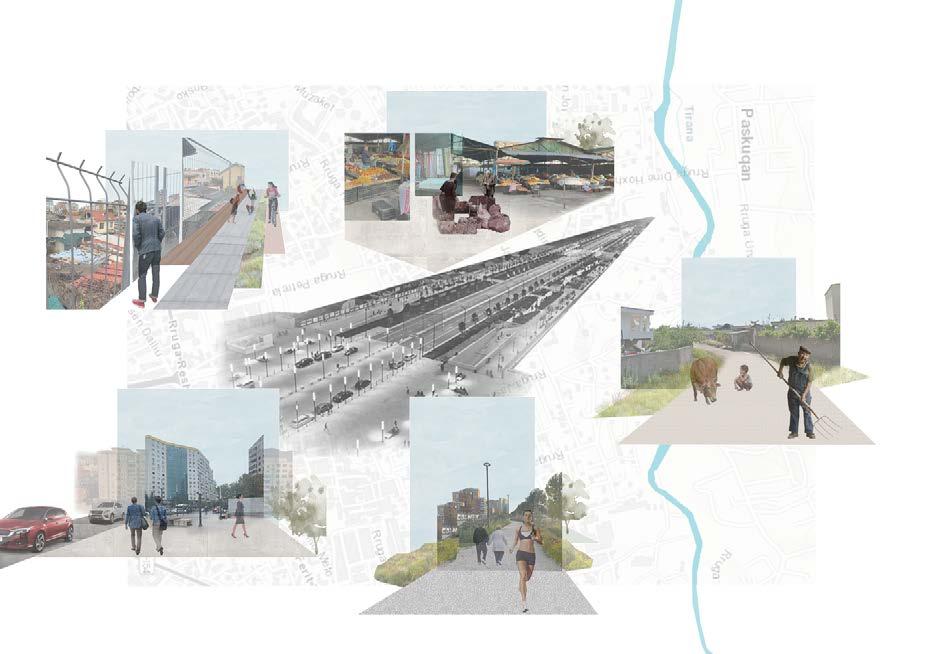






Informal settlements New boulevard Contrast


Flea market Farmer’s market Old construction
City centre
University
Business area
Residential area
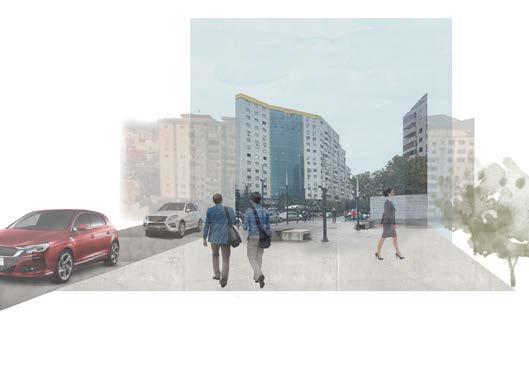
Greenery
Open spaces

Leisure activities
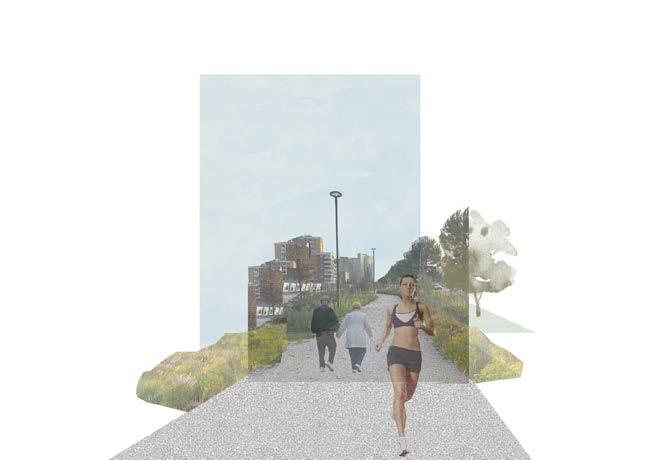
Suburban area
Rural area
Low rise construction Farmers


Proposed railway
Main urban roads
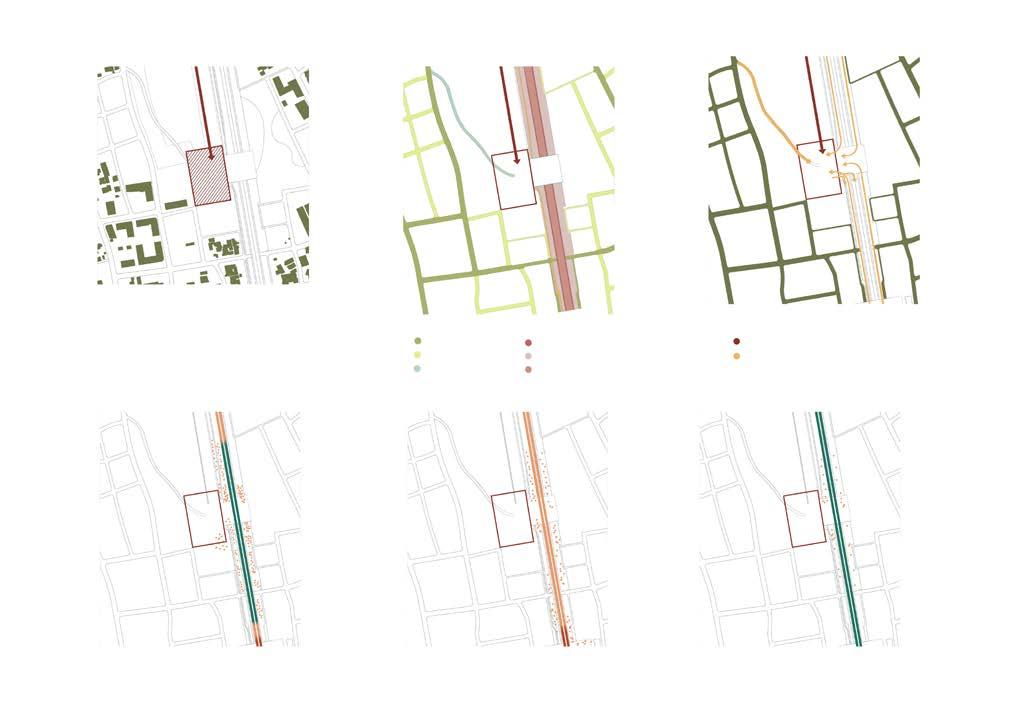
Main local roads
Information roads
6:00 AM HIGH FLOW 12:00 PM MEDIUM
Bus lane
Pedestrian Vehicle
Railway track
Pedestrian access

roads roads
MEDIUM FLOW 6:00 PM HIGH FLOW
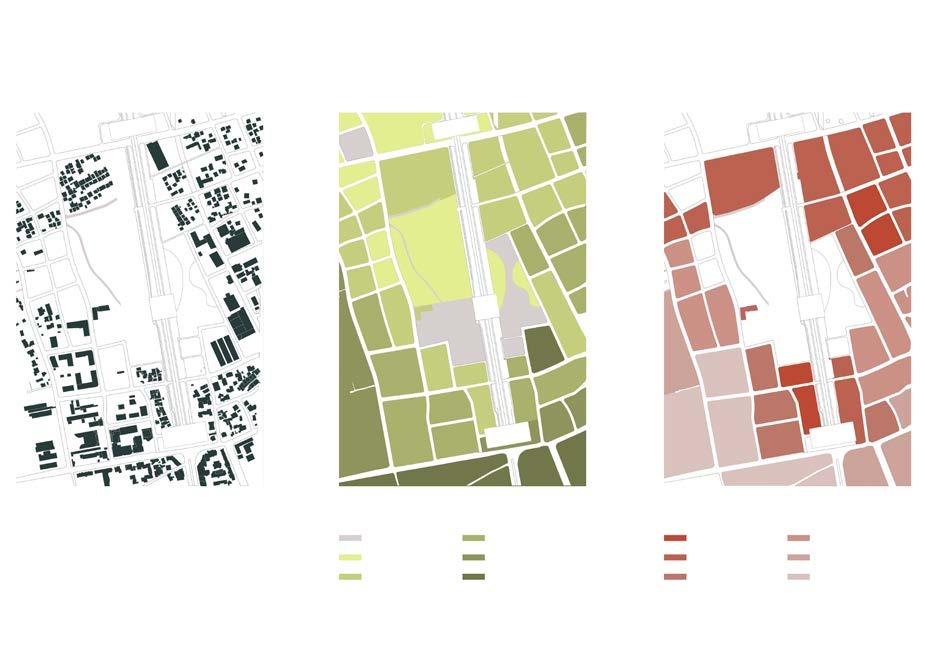

MORPHOLOGY ANALYSIS


Two influences from the boulevard and the informal pathway connecting it with the neighborhood.
Selection of the site and location of the railway tracks.
Distribution of function in three levels and the plan outline influenced by the diagonal pathway.

Pathway suggests the division of the program into two key ones: commercial and transportation.
Connection of the train station with the central park and the neighborhood, creating the final shape of the plans.
04
FORM DERIVATION
TRAIN STATION ZONING


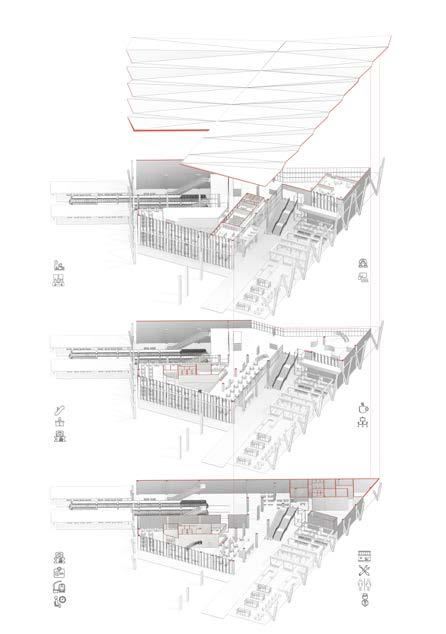
MASTERPLAN
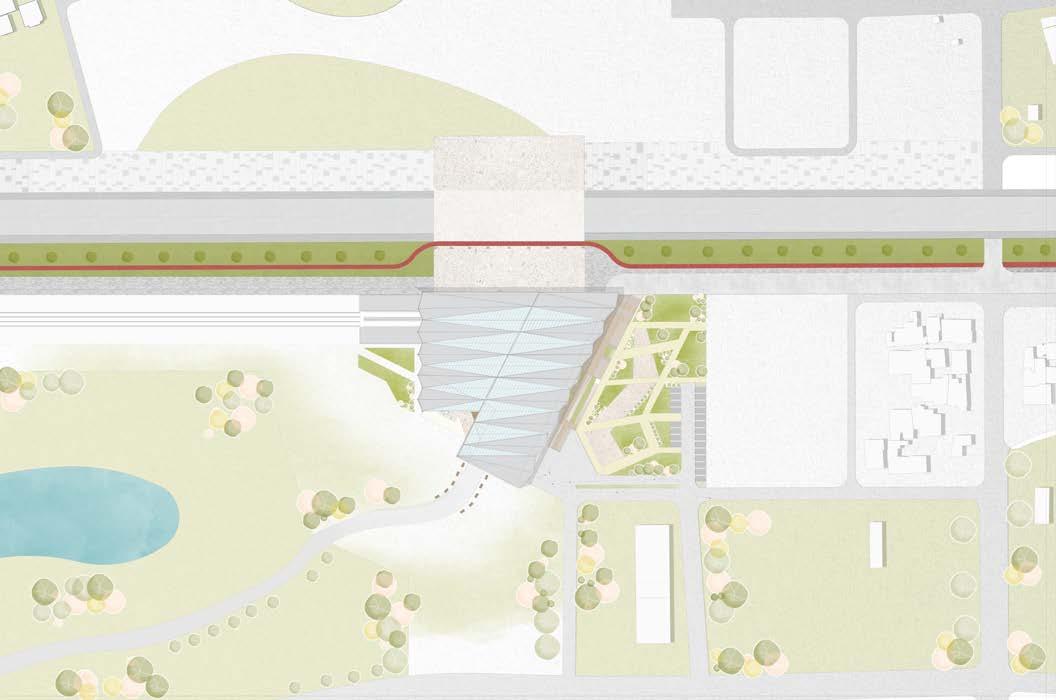

MOSAIC PATHWAY VISUALIZATION
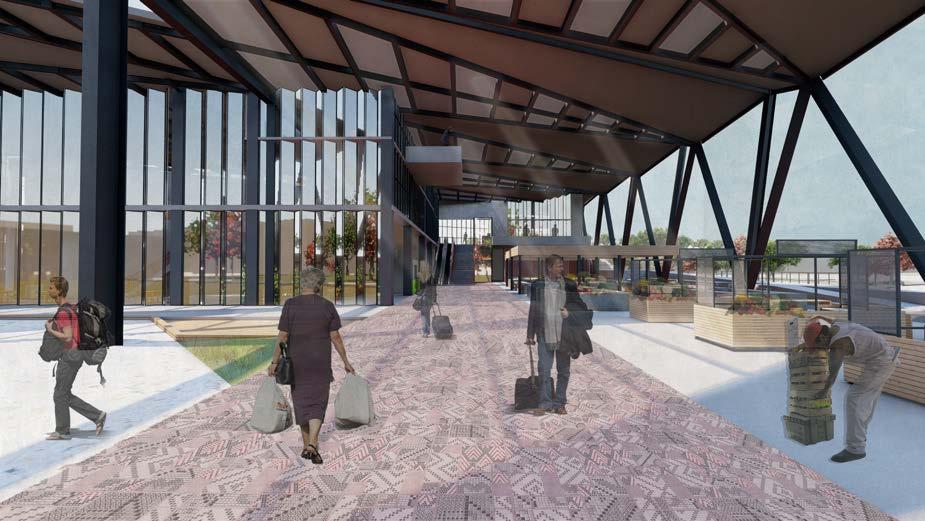

GROUND FLOOR


TRAIN DEPARTURE AND ARRIVAL VISUALIZATION

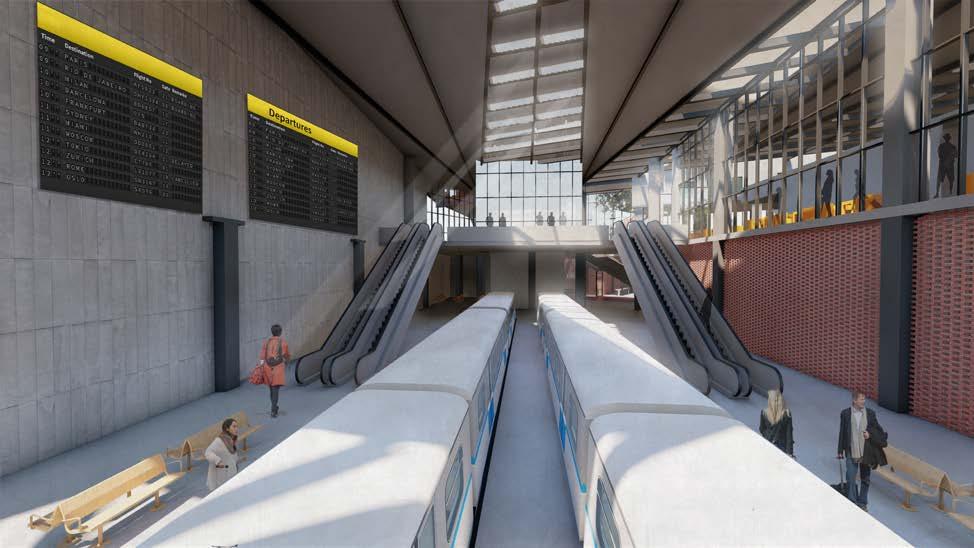


WAITING AREA VIZUALIZATION

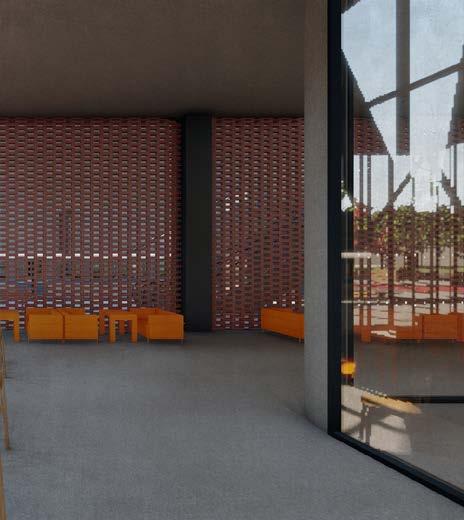
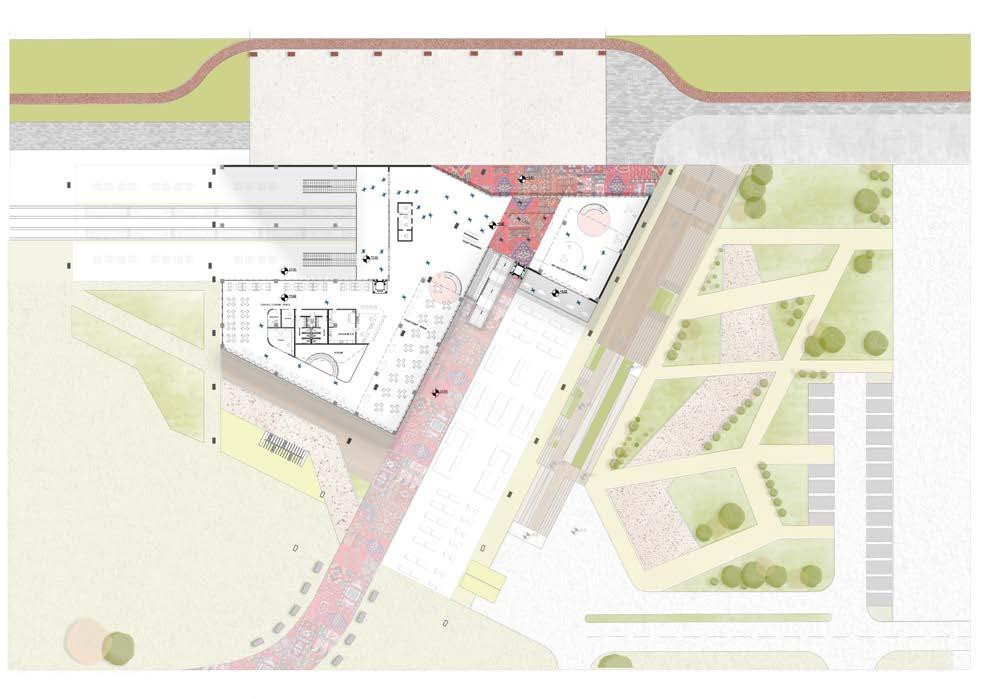
FIRST FLOOR

ENTRANCE FROM THE BOULEVARD VISUALIZATION
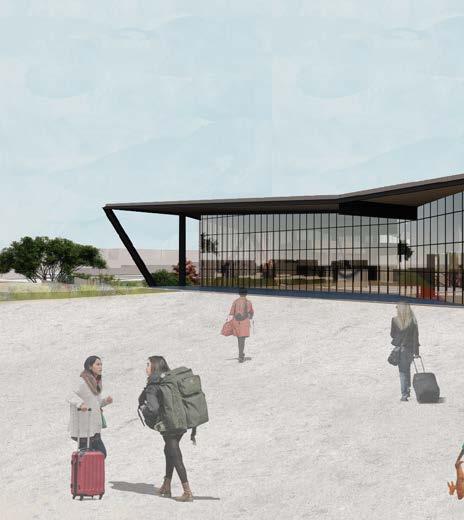
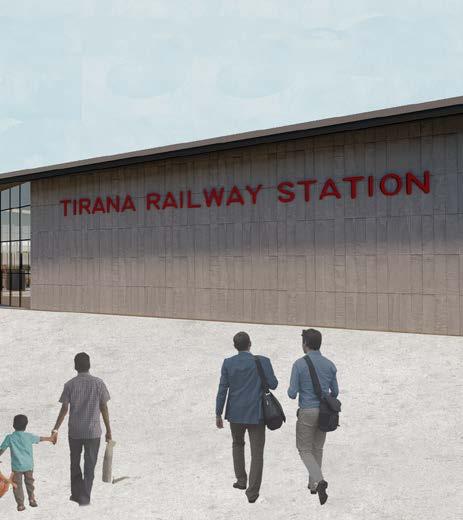
FOOD COURT VIZUALIZATION


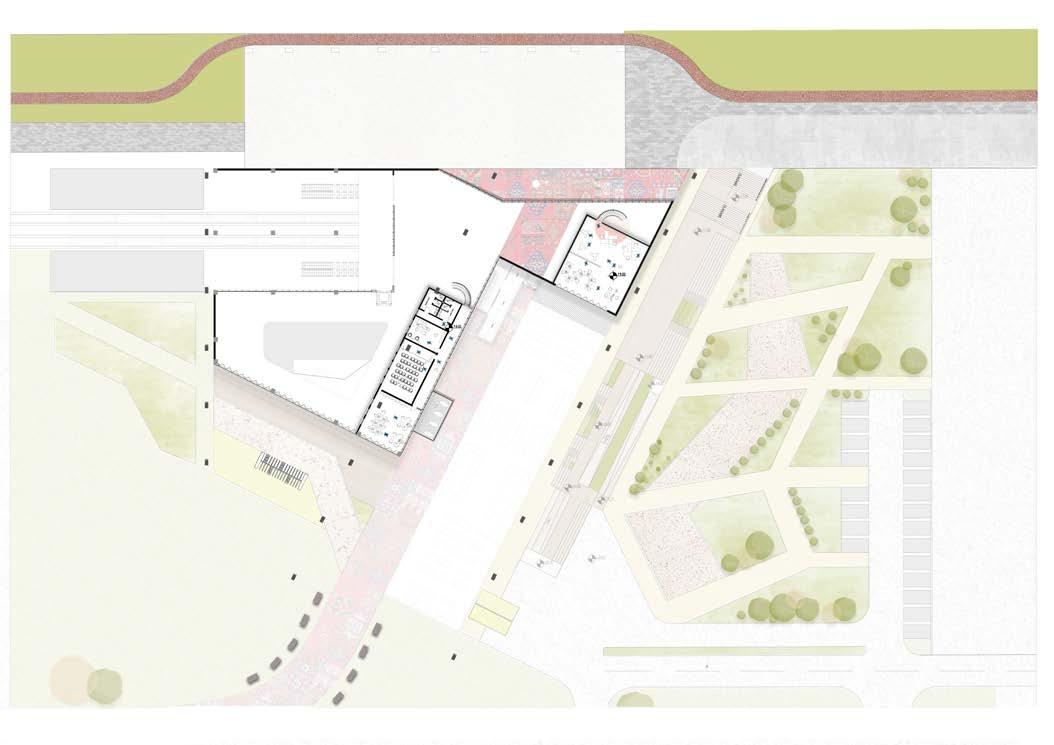

EXHIBITION SPACE VISUALIZATION




FACADES


SOUTH FACADE
WEST FACADE


NORTH FACADE

EAST FACADE



FACADE MATERILAS AND CONCEPT
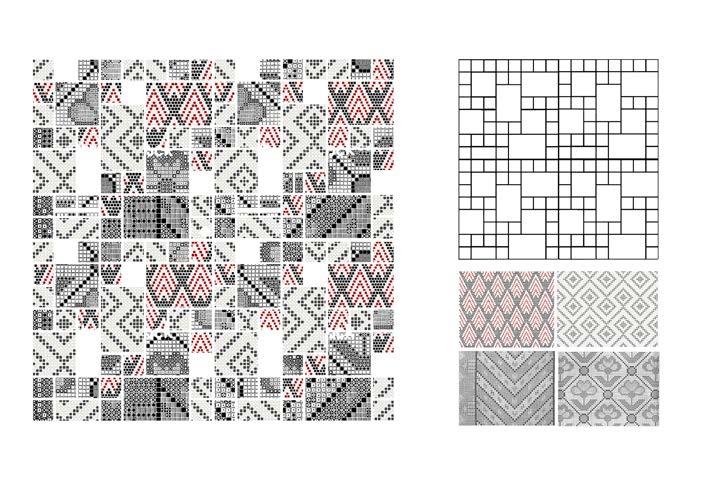
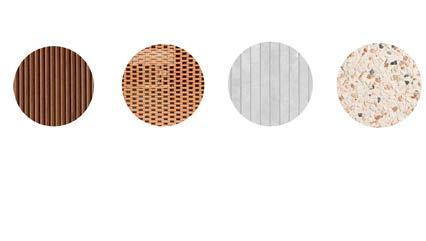 wood deck finishing
Preforated brick
Concrete tiles
Terrazzo
wood deck finishing
Preforated brick
Concrete tiles
Terrazzo
Mosaic unique to the station. Pattern development. Traditional elements.
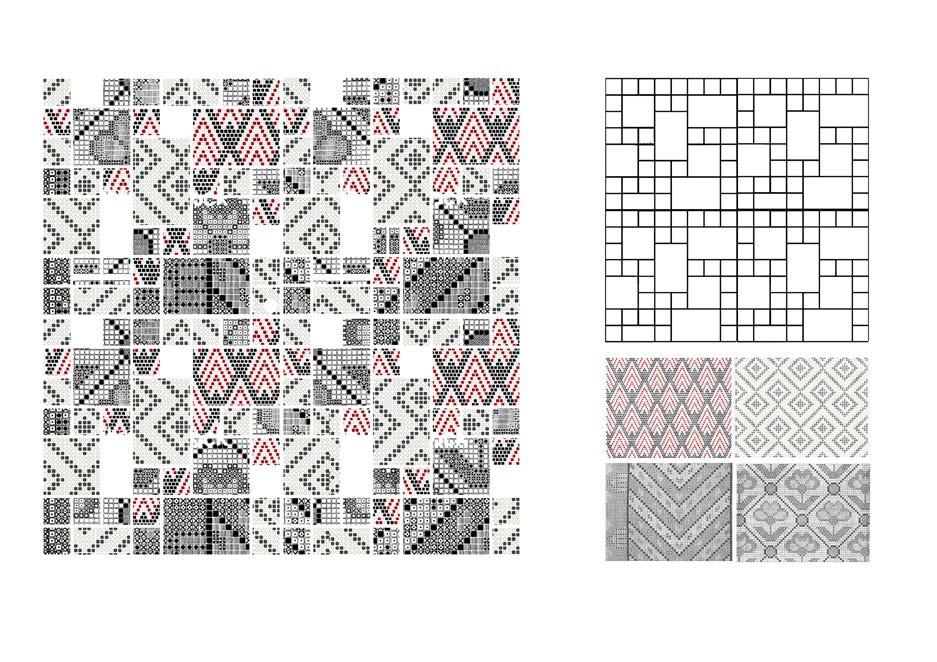
SECTION A-A’
SECTION B-B’

SECTION C-C’








STRUCTURAL DECISIONS
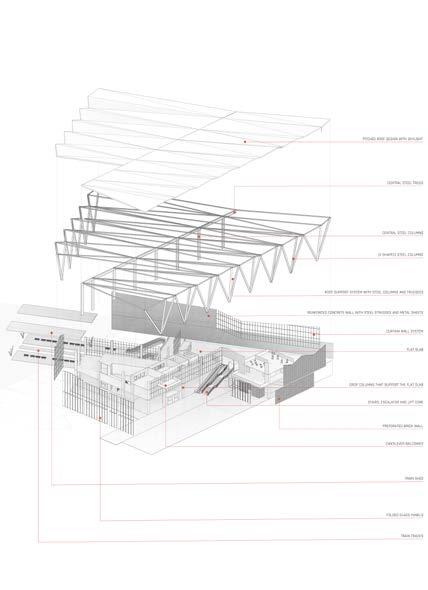
The structure of the station is devided into two:
1.The structure that supports the slab and the weight of the whole station. It is composed by flat slabs and dropped concrete columns.
2. The roof structure which support the weight of the roof. It acts as an envelope for the whole station. Steal columns and beams form it’s structure .
STRUCTURAL PLAN
For large spans, drop columns were used. The slab that the columns support is a flat slab. This structural decision helped create large open spaces and a stable structure.








ROOF STRUCTURAL PLAN
The timber roof is supported by steel beams and columns that form the whole structure. It is composed by one central axes of streight steel columns and two other axes with slanted V shaped columns.
CURTAIN WALL FACADE DETAIL
TRAIN VIBRATION SOLUTION
The longitudinal wall of the facade is 13m of height. The structure of the wall is composed by steel boundry beams and columns and metal sheets panels. the base plate of the columns and it’s anchor rods are loose enough to withstand the vibration of the train when entering the building .

3D SECTION

OUTDOOR SPACE VISUALIZATION
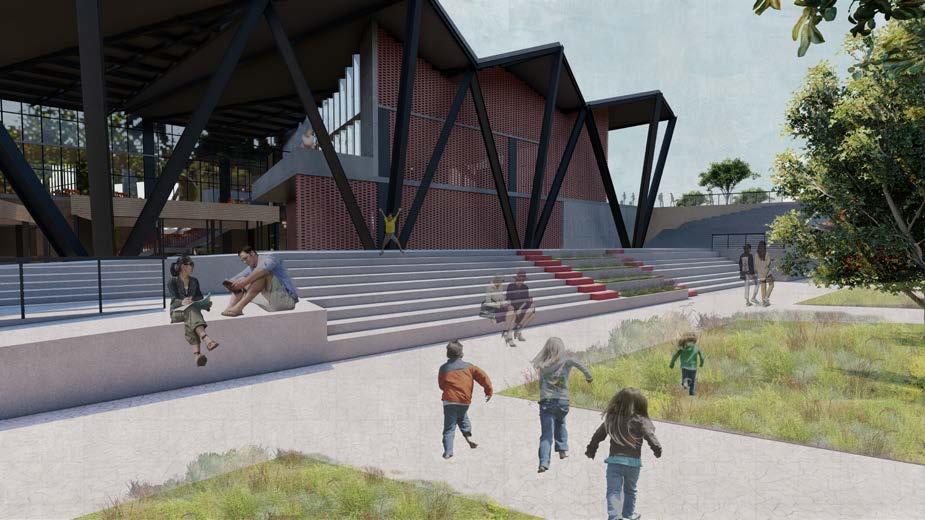

INFORMAL PATHWAY VISUALIZATION
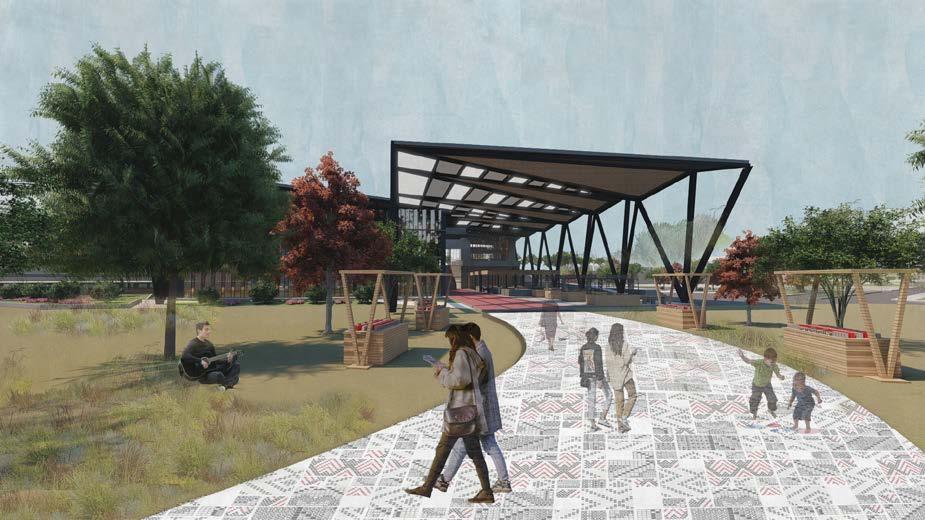

SITE VIEW VISUALIZATION
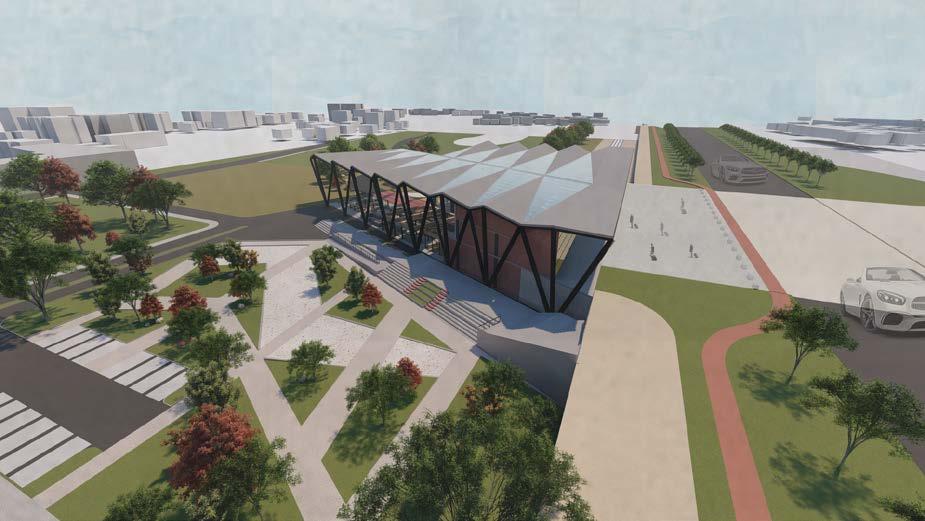

Integrated Second Cycle Program Study in Architecture
Epoka University
Tirana, Albania
Advanced Design Studio 401-402
Course Description:
This design studio aims to create an academic milieu, particularly among undergraduate students and provide the m with theoretical knowledge, instruments, and representation media necessary for understanding contemporary urban spaces in their social, cultural, political and ecological complexities. This course offers students a unique opportunity to broaden and deepen their architectural education, unencumbered by professional examinations. It provides an open and creative learning environment that embraces historical, theoretical and practical work.
Course Objectives:
Development of personalized processes of data collection, analysis and building programming which reflect the nature and interests of designers; development of ability of applying the knowledge about structures, construction and detailing all trough the design process by design problems; control of the ability of developing complicated programs for buildings - building groups in complicated environments and finding relevant design solutions.
Course Instructors:
Dr. Egin Zeka
MSc. Julian Beqiri
Group Members:
Esi Sulaj
Kledina Sallaku
Sabrina Sadushi
Year: 2021-2022






































 wood deck finishing
Preforated brick
Concrete tiles
Terrazzo
wood deck finishing
Preforated brick
Concrete tiles
Terrazzo



















