
4 minute read
COMPLETE BUYER’S GUIDE
by Kleidon
BOSTON | NEW ENGLAND, p. 53
Gambrel. 4' sidewalls, end entry only. MYSTIC | NEW ENGLAND, pp. 52, 53
Advertisement


Shed roof, 6'6" & 8' sidewalls. (Wall height varies slightly for delivery purposes.)
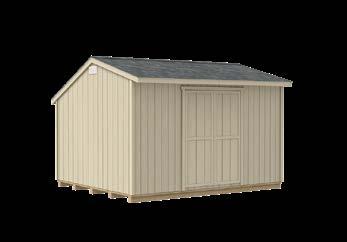
DELAWARE | NEW ENGLAND, p. 48
Saltbox. 5'6" & 6'6" sidewalls, side entry only. AURORA | SIGNATURE, pp. 24, 35, 37, 38

Gable, 5/12 pitch. 8'W -20'W: 6'6" sidewalls. 24'W: 8' sidewalls. GARDENER | SIGNATURE, p. 18
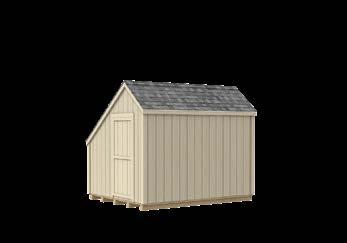
Saltbox, 4' & 6'6" walls, translucent roof, workbench and 12" shelf.

HANOVER | NEW ENGLAND, pp. 7, 47, 48
Gable, 7/12 pitch. 6'6" sidewalls.
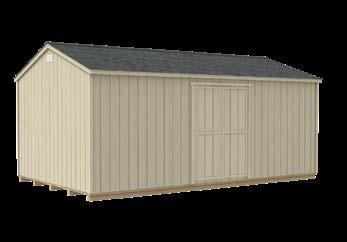
HARTFORD | NEW ENGLAND, pp. 49, 51, 61, 62 BRISTOL | SIGNATURE

Gambrel, 36" extended eave, 10'W -20'W: 6'6" sidewalls, 24'W: 8' sidewalls

BROOKSIDE | SIGNATURE, p. 20
Gable, 5/12 pitch. 6'6" sidewalls. 3'x8' porch. Single & double doors. Dimensions include porch. HAMPTON | SIGNATURE, p. 43

Hip roof, 8/12 pitch. 6'6" sidewalls.
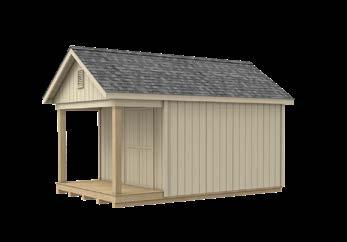
HORIZON | SIGNATURE, pp. 34, 65
Gable, 8/12 pitch. 6'6" sidewalls. 4’D porch, Cathedral ceiling. Dimensions include porch.*

LEXINGTON | SIGNATURE, pp. 12, 28, 30, 45
Gable, 5/12 pitch. 6'6" sidewalls. 4'D porch. Dimensions include porch.
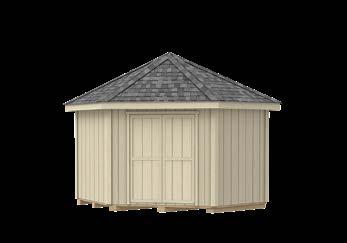
MARCO | SIGNATURE, pp. 29, 35
5-sided design. 6'6" sidewalls.

NEWPORT | SIGNATURE
Gable, extended eave, 5/12 pitch. 8' & 10’W: 26" eave, 12' & wider: 36" eave. 8'W – 20'W: 6'6" sidewalls, 24'W: 8' sidewalls.

ONTARIO | SIGNATURE, pp. 14, 15
Gambrel, 6'6" sidewalls, 24'W: 8' sidewalls, 2"x10" top plate. PAYSON | SIGNATURE, pp. 36, 43

Hip roof, 8/12 pitch, 4'D porch, twin posts, 6'6" sidewalls. Dimensions include porch.

RAVEN | SIGNATURE pp. 17, 32, 63
Gable, extended eave, 8' & 10'W: 7/12 pitch, 26" eave; 12' & wider: 8/12 pitch, 36" eave. 8'W – 20'W: 6'6" sidewalls; 24'W: 8' sidewalls.

SCIOTO | SIGNATURE, p. 39
Gambrel roof. 4'D porch: 6'6" sidewalls. 7’D porch: 8’ sidewalls. Dimensions include porch. SOMERSET | SIGNATURE, pp. 27, 58, 82

Gable, 8/12 pitch. 6'6" sidewalls. Cathedral ceiling, 4 or 5 clerestory windows, 2 lofts: 21"D in 12'L, 24"D in 14'L, 36"D in 16'L, 51"D in 20'L, 72"D in 24'L.*

SPRINGFIELD | SIGNATURE, p. 42
Saltbox, 6'6" sidewalls, side entry only.

WINDSOR | SIGNATURE, p. 15
Gambrel, end entry only. 4' sidewalls. 2"x10" top plate.

SKYLINE | SIGNATURE, pp. 11, 21, 22, 23, 41, 60, 62 RAISED HENRIETTA CHICKEN COOP, p. 50

Saltbox, raised 12" above ground, 6'x8'. Shown with optional screened porch. Two 14"x21" windows, 6 easy-access nesting boxes (3 with screened porch), roosting bar.

STABLES, p. 51
Stable & tack room. Hanover, Hartford, Mystic or Aurora. 6' divider (OSB OS), 4' kickboard, 8' opening, reinforced perimeter, no floor.

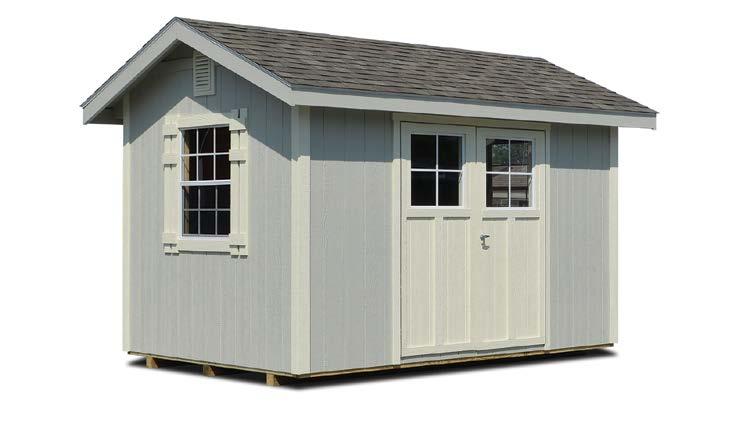
CASTLE | KIDZSPACE, p. 56
Saltbox, 4' & 6'6" sidewalls. Adult door on right. Four 14"x21" windows, loft with ladder. Optional deck comes w/fancy white railings.

CLUBHOUSE | KIDZSPACE, p. 57
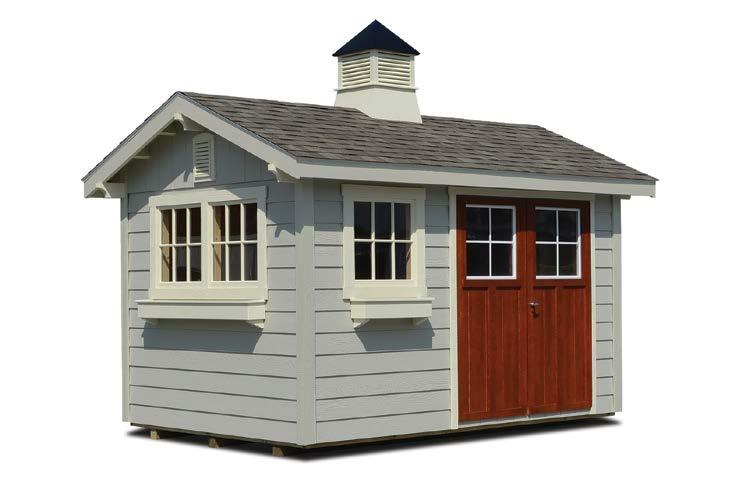
Gable, 10/12 pitch, 4' sidewalls. Adult door in back. Five 14"x21" & one octagon window, loft w/ladder. 8'x4' porch. Dimensions include porch.
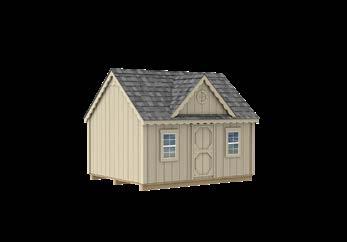
VICTORIAN | KIDZSPACE, pp. 54, 55, 56
Gable, 10/12 pitch, 4' sidewalls. Adult door on right. Two 14"x21" windows, loft with ladder. Optional deck comes w/fancy white railings.
HOW TO UPGRADE TO PERFECTION
The Standards, p. 80, list specs by series. Much is included in the base price models shown at left, and the many options and accessories let you upgrade as much or as little as you wish. Built-on-site sheds come as shown, in primer coat, with paint or stain available. Factory-built sheds come with two paints or stains for siding and trim. Additional colors available. Below are two 8'x12' Auroras, shown with and without painted corner boards and upgraded a little or very well indeed.
A LIGHT TOUCH, BUT NICE
The door is widened to 66" and its style upgraded to Cottage Stall. A 30"x36" window is at home here with Crossbar shutters.
MORE IS MORE
More windows! These are 28"x29" wood windows with flower boxes. Corbels decorate the eaves, and a cupola reigns above. Trim paint now extends to corbels, and an accent color is the coup de grace.










