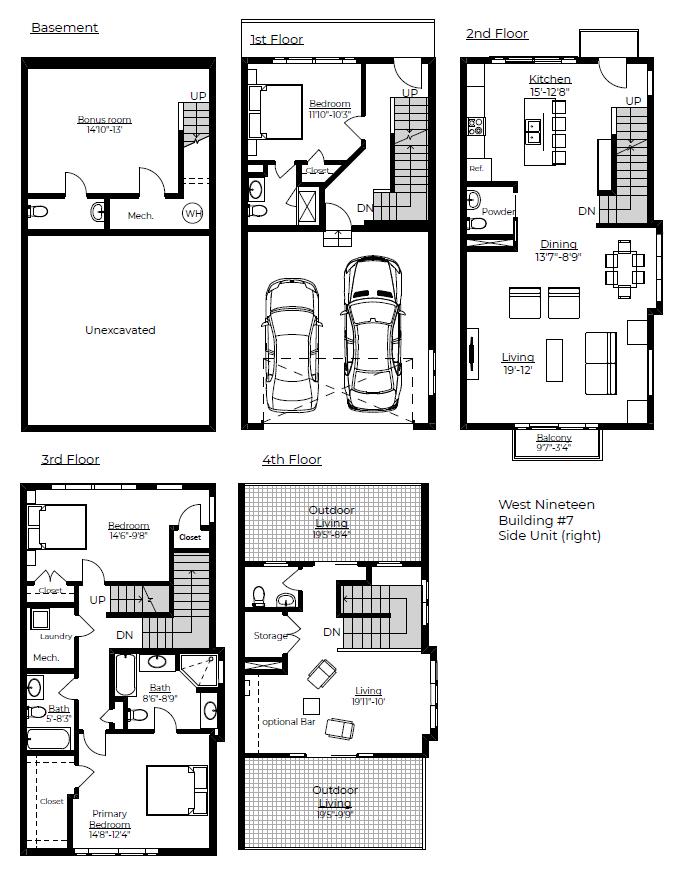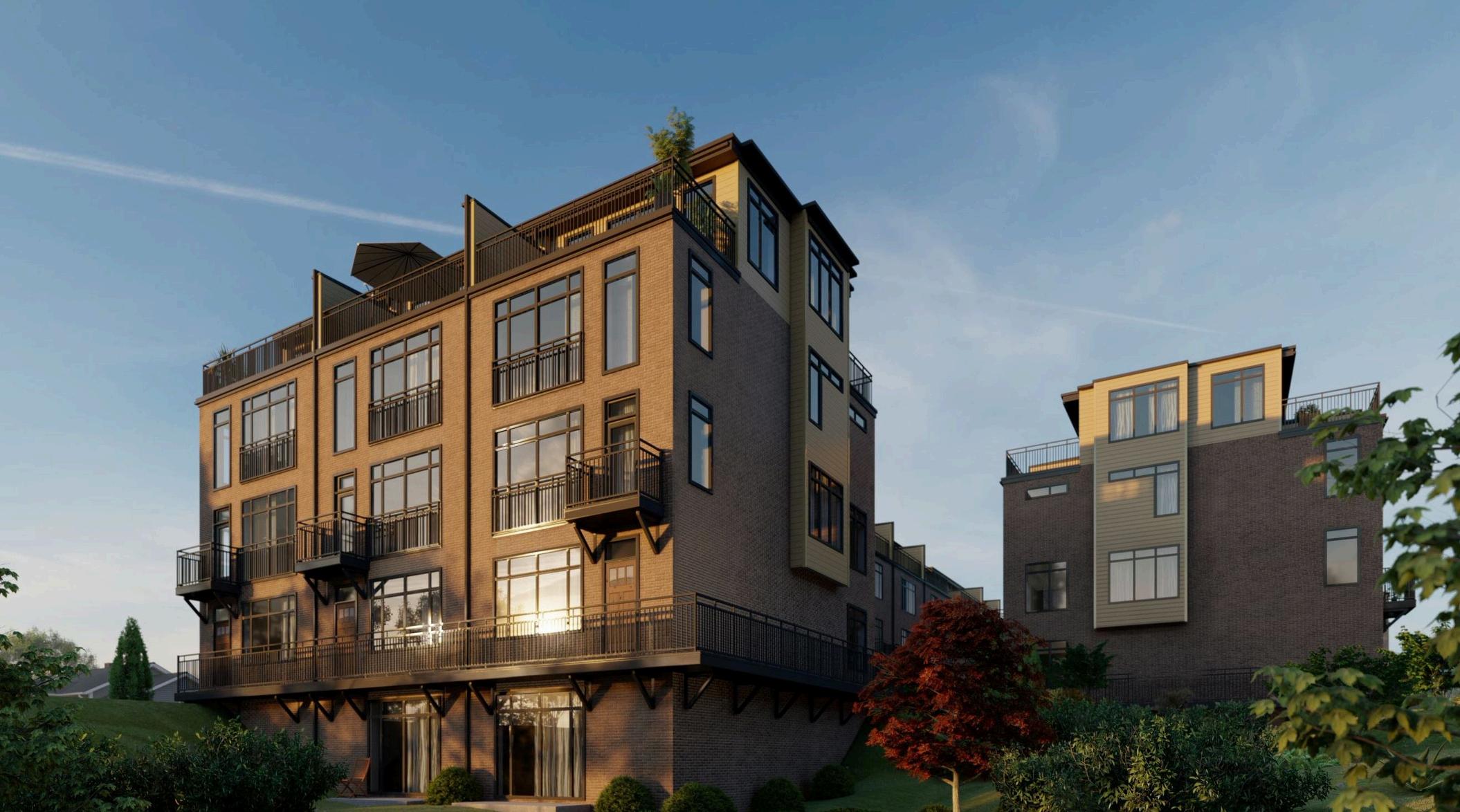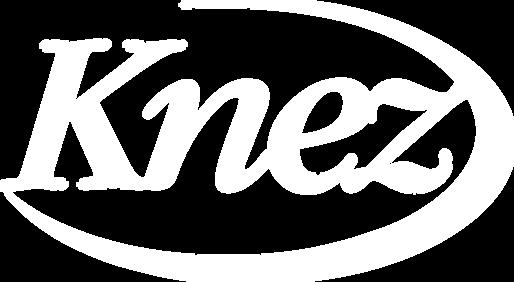

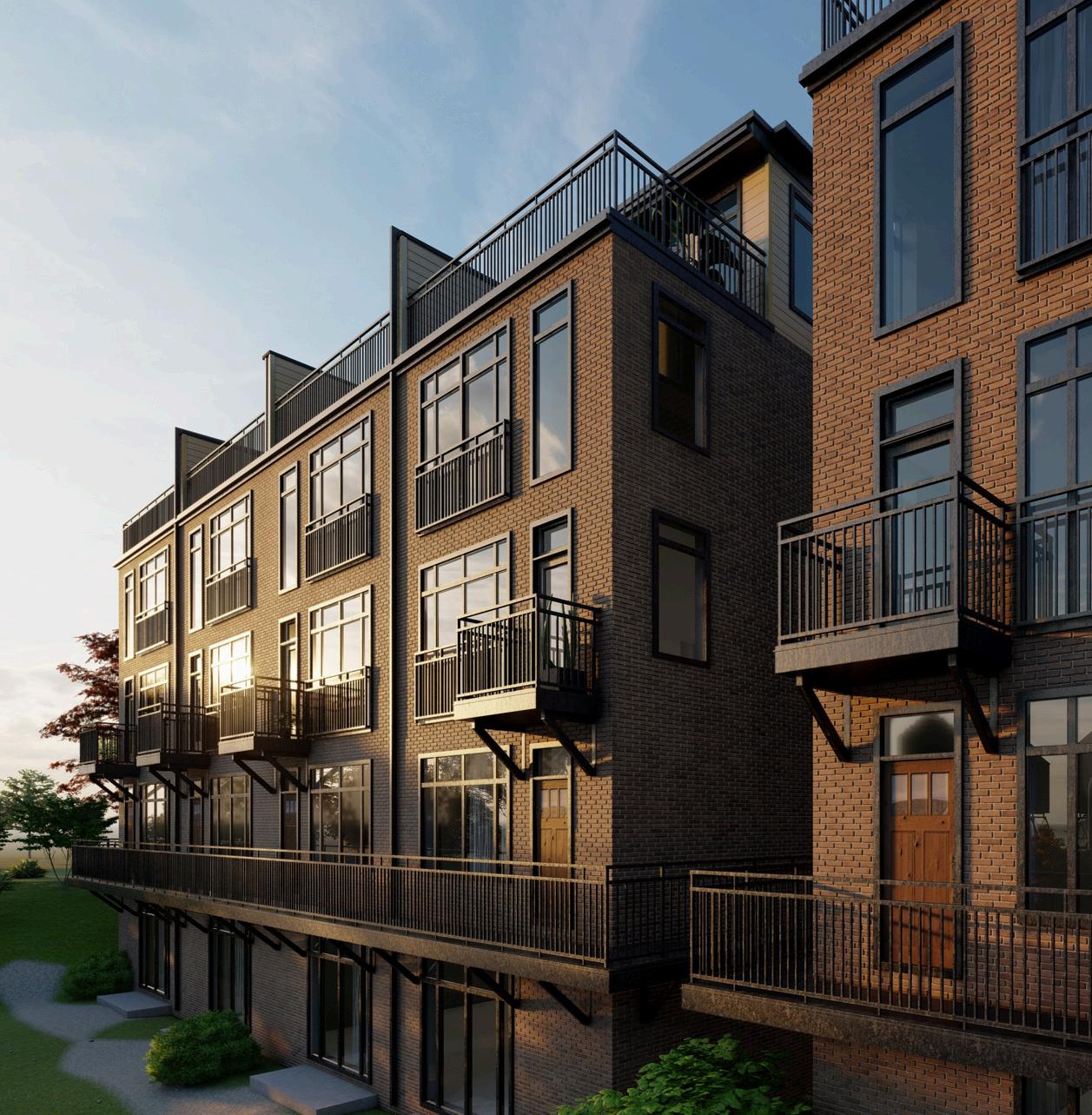




DUCK ISLAND RESIDENCE PRESENTED BY KNEZ HOMES
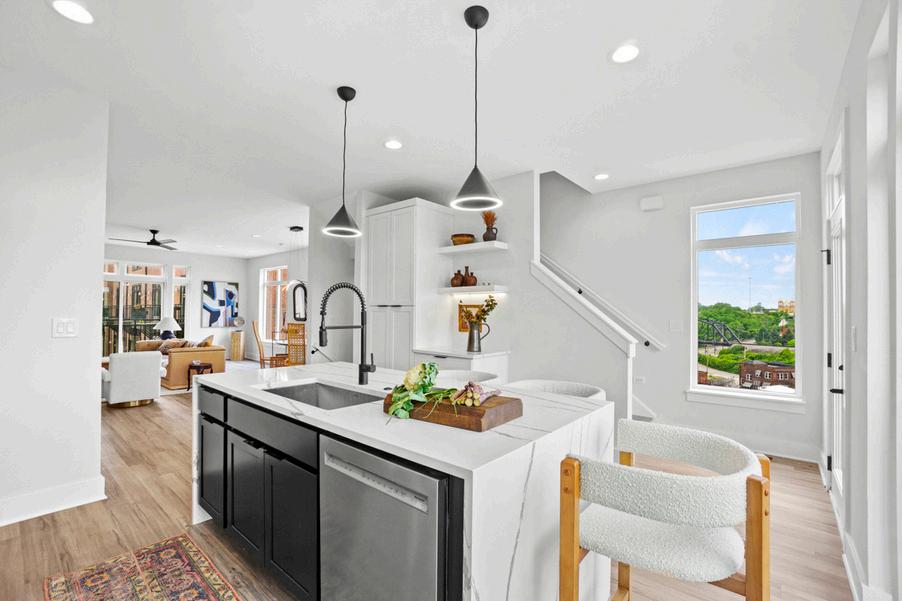
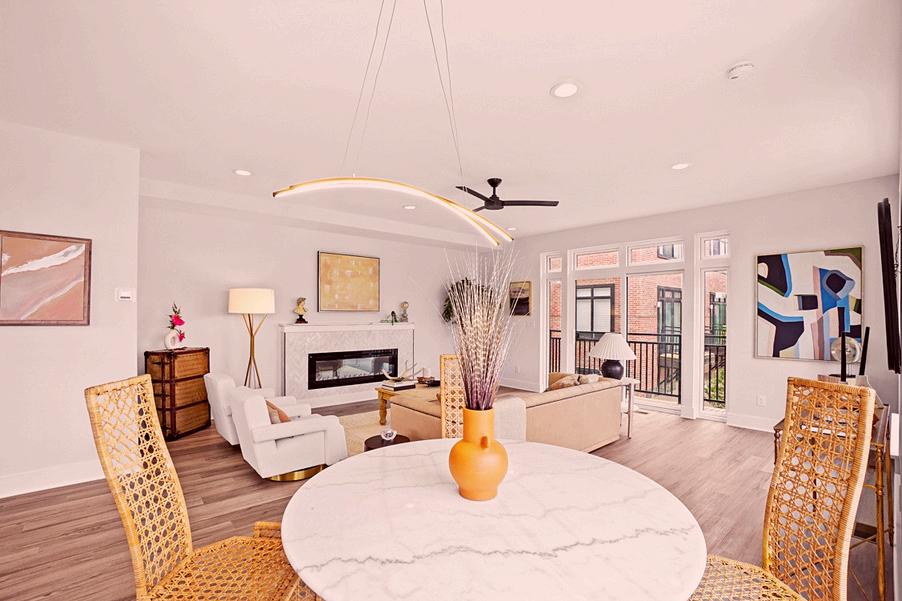
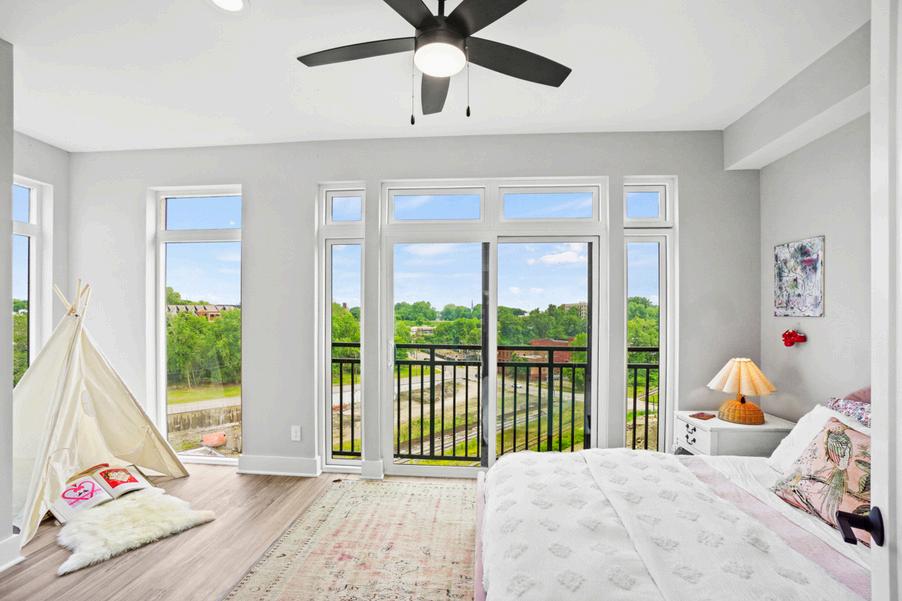

Witness Cleveland from a new perspective. Introducing our next phase of the West Nineteen Townhomes, offering luxury that’s entirely unmatched. These exquisite Duck Island townhomes blend classic and modern design with traditional brick elegance that reflects and respects the history of the neighborhood. Tucked away in a quiet cul-de-sac yet with access to it all your new home is a sanctuary away from the city bustle. Nestled between the coveted Tremont and Ohio City neighborhoods, these one-of-thekind Duck Island residences offer unimaginable urban conveniences. Complimented with Cleveland's eligible 15-year tax abatement, this opportunity seems too good to be true.
Near the ever-pulsating West 25th Street, residents can dine at a myriad of worldclass restaurants or experience the astounding breweries and bars! The prime location of West Nineteen is not only a short drive to Downtown Cleveland, but also displays astonishing vistas of the city's industrial valley.

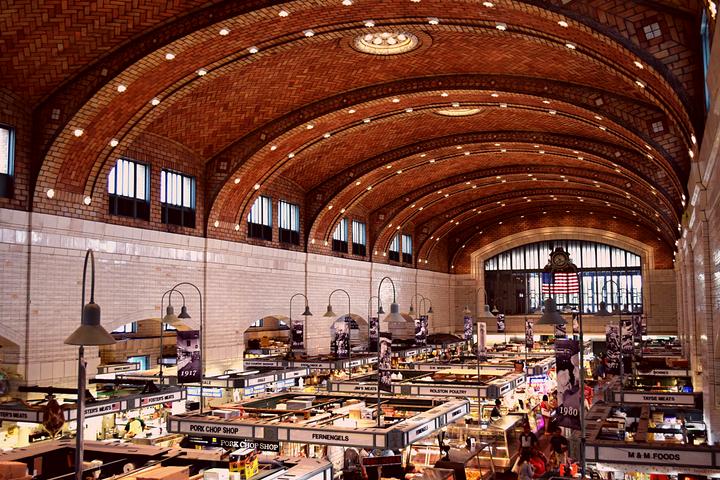

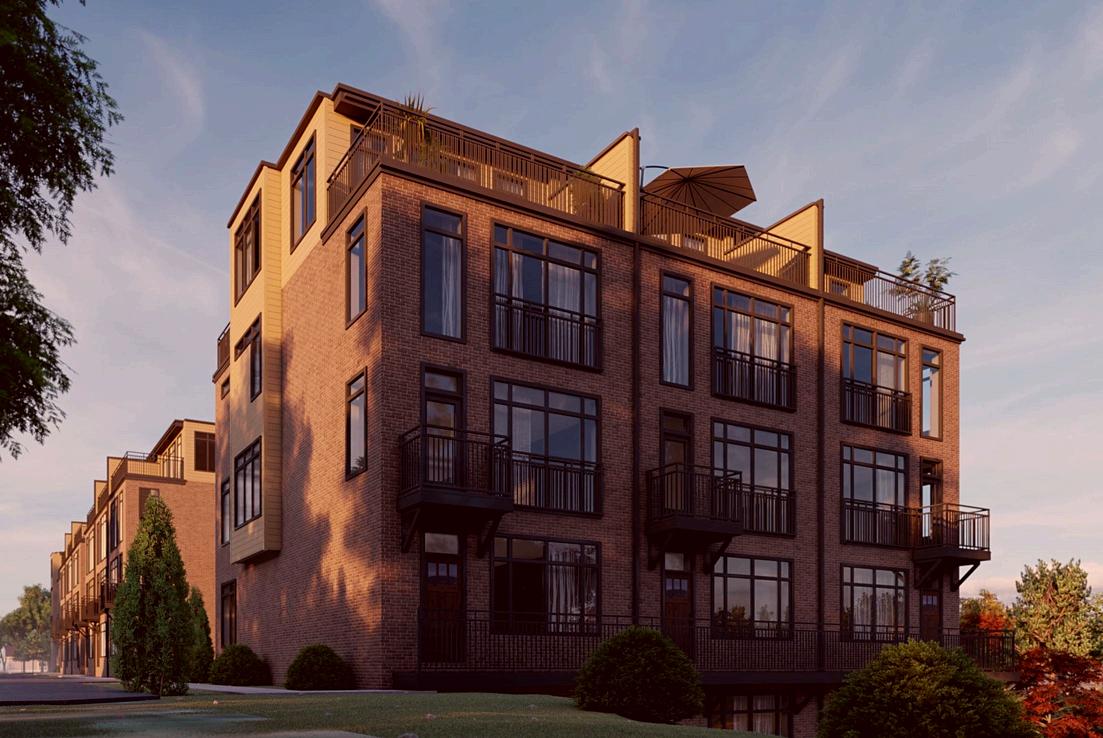
Designed with large windows, high ceilings, and expansive roof-top decks and terraces, the residences at West Nineteen provide the perfect backdrop for a sophisticated, contemporary lifestyle. Experience 5 levels of luxury in each residence, featuring a basement flex room some that have walkouts and a gracious top floor entertainment room & wet bar flanked between two roof-top decks

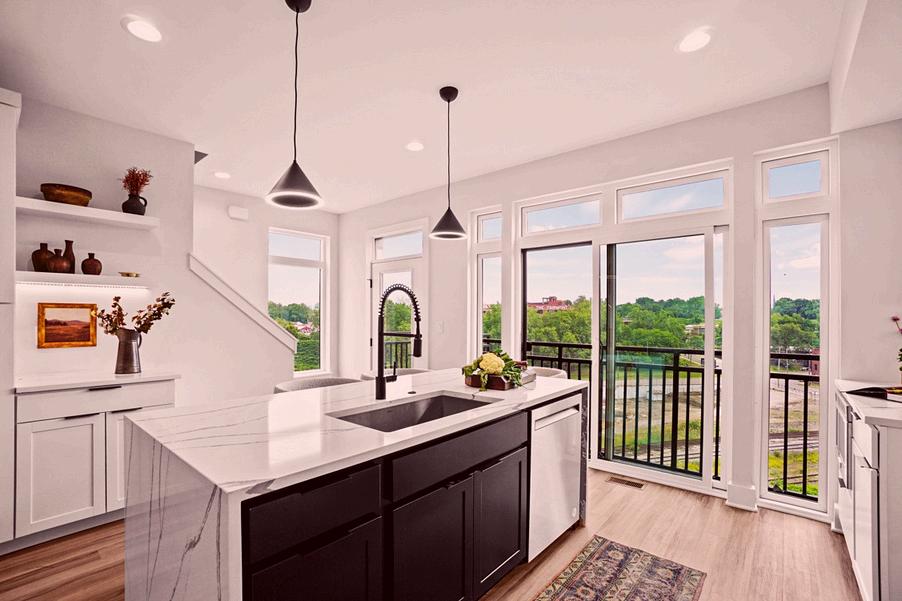
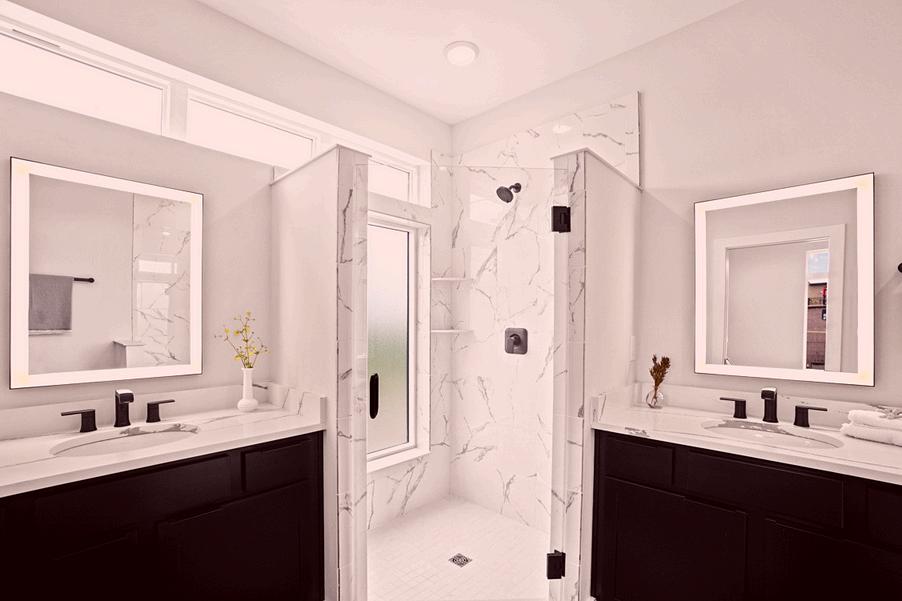
Each residence exudes an extremely open and gracious interior. Find contemporary light fixtures, quartz or granite counter-tops throughout, and high-end flooring on every level Watch light stream through all angles of your residence, coming from the floor-to-ceiling windows opening up to quaint balcony off the kitchen
Eligible for Cleveland's 15-year tax abatement
Private, double-sided rooftop deck with sustainable & aesthetic Azek flooring
Basements in all units - some with walk-outs
1-year builder warranty
2 paint colors
2-car garage with electric heater, opener, 2 remotes, & keypad
Contemporary 60" electric fireplace in living room
Glass railings in units 21-23
Stained wood stair treads in all stairwells
Exquisite tile flooring in upstairs full bathrooms
Plush carpet in all bedrooms/closets (units 18/19)
Luxury vinyl planking in all bedrooms/closets (units 21-23)
Upgraded flooring in entry, office, living, dining, kitchen, half bath, & 4th floor lounge
100% ENERGY STAR™ tested & certified
York 95% high efficiency furnace
York 13 SEER central air conditioning
50 gallon high efficiency hot water heater
Anderson Low E-Argon filled windows
R-38 ceiling insulation
Upgraded quartz countertops with undermount
stainless steel sink
Large island for entertaining (double-sided cabinets in units 21-23)
High quality cabinetry with 42" upper cabinets & soft-close drawers/cabinets
KitchenAid stainless steel microwave drawer, chimney hood, & dishwasher
Modernly designed backsplash
Waterfall kitchen island in units 21-23
Pedestal sink in powder rooms
Floor-to-ceiling tiled shower in primary bath
Sleek & frameless glass shower door
Upgraded bathroom accessories
Tubs with luxury tile surrounding full bath
Upgraded quartz countertops & 36" high quality cabinetry in full baths
9' first, second, and third floor ceilings
Abundance of sliders & large windows
High quality exterior materials
Sound deadening construction practices
Schlage door handles
Matte black Moen plumbing faucets & handles
Painted MDF - 5-1/4" base moulding
Cold water spigot & drain in garage

