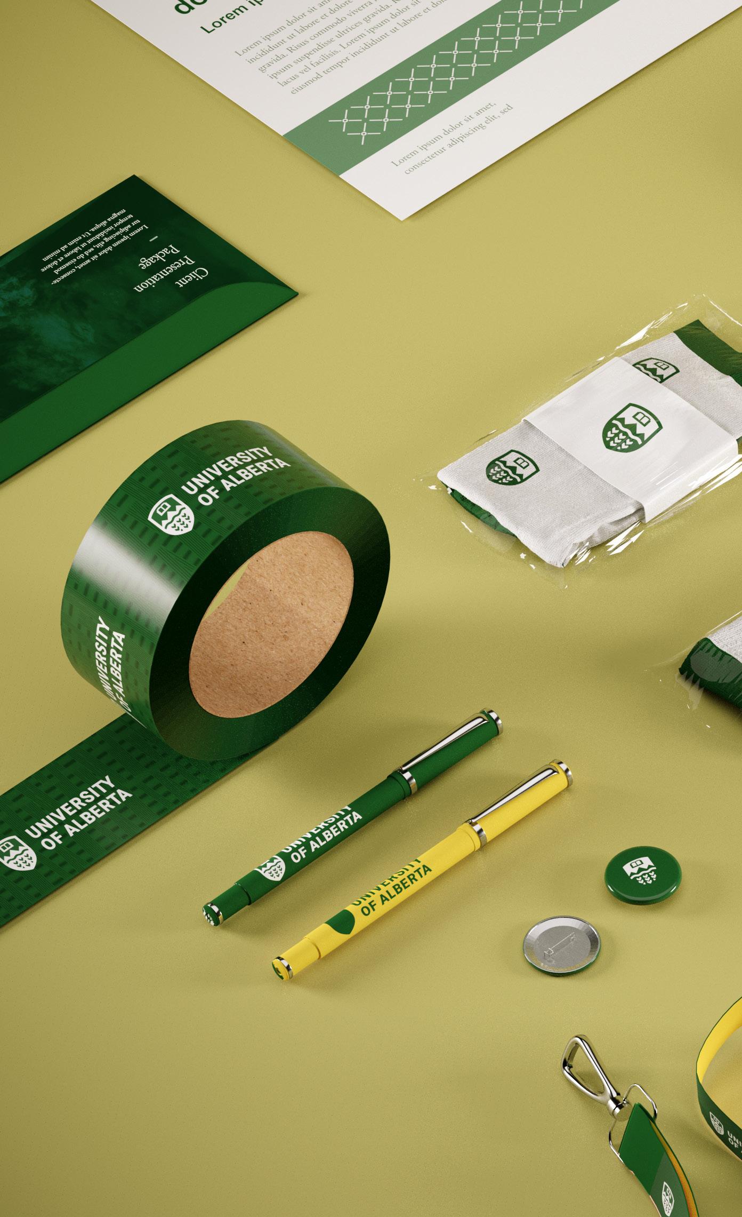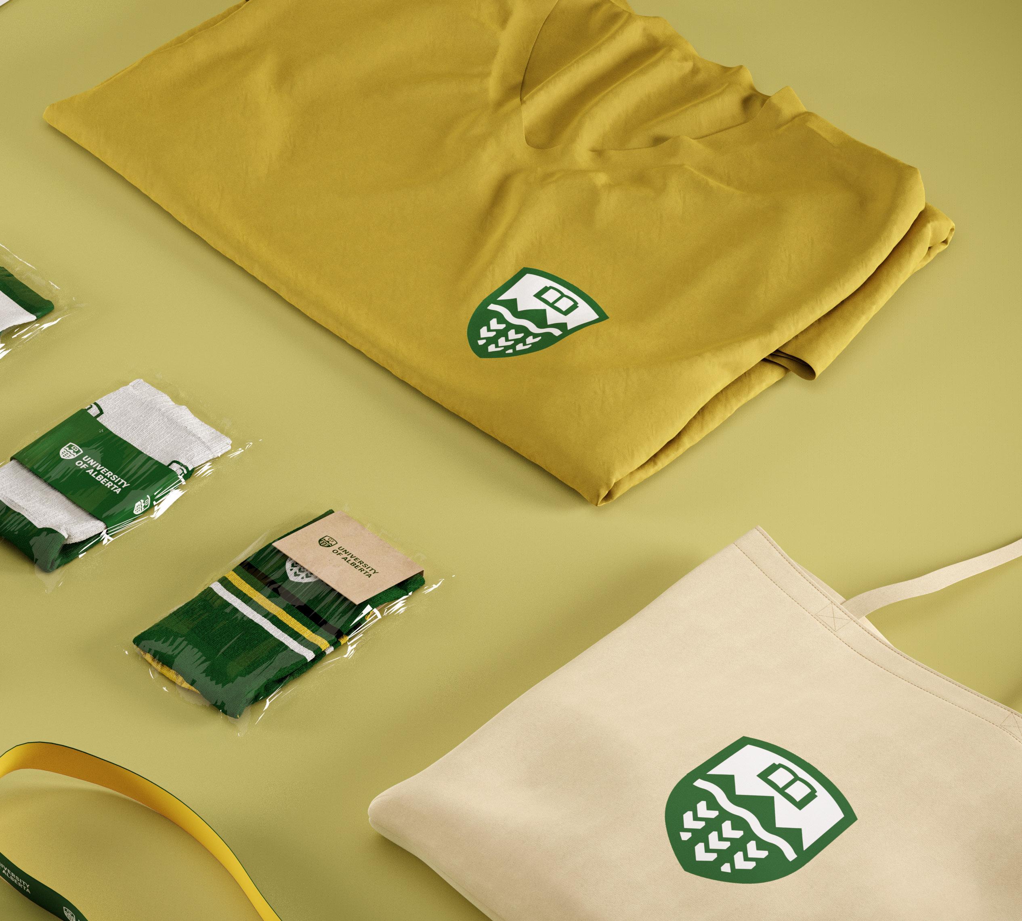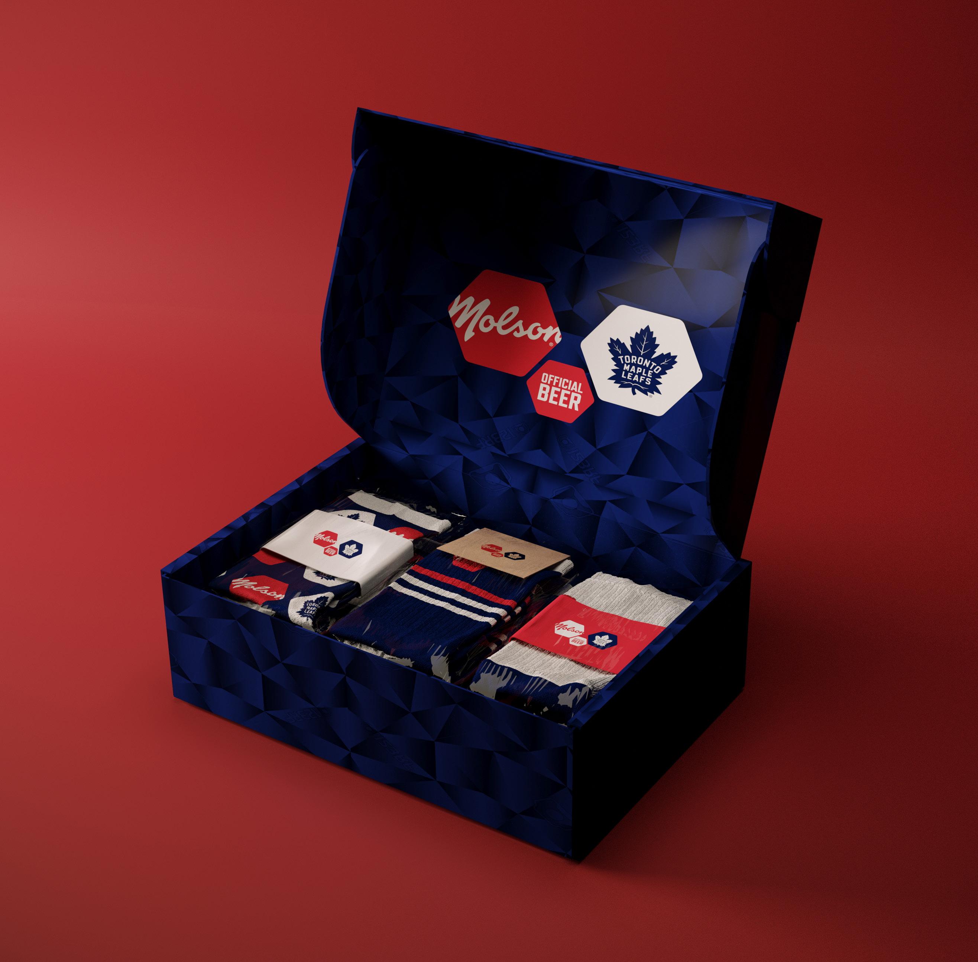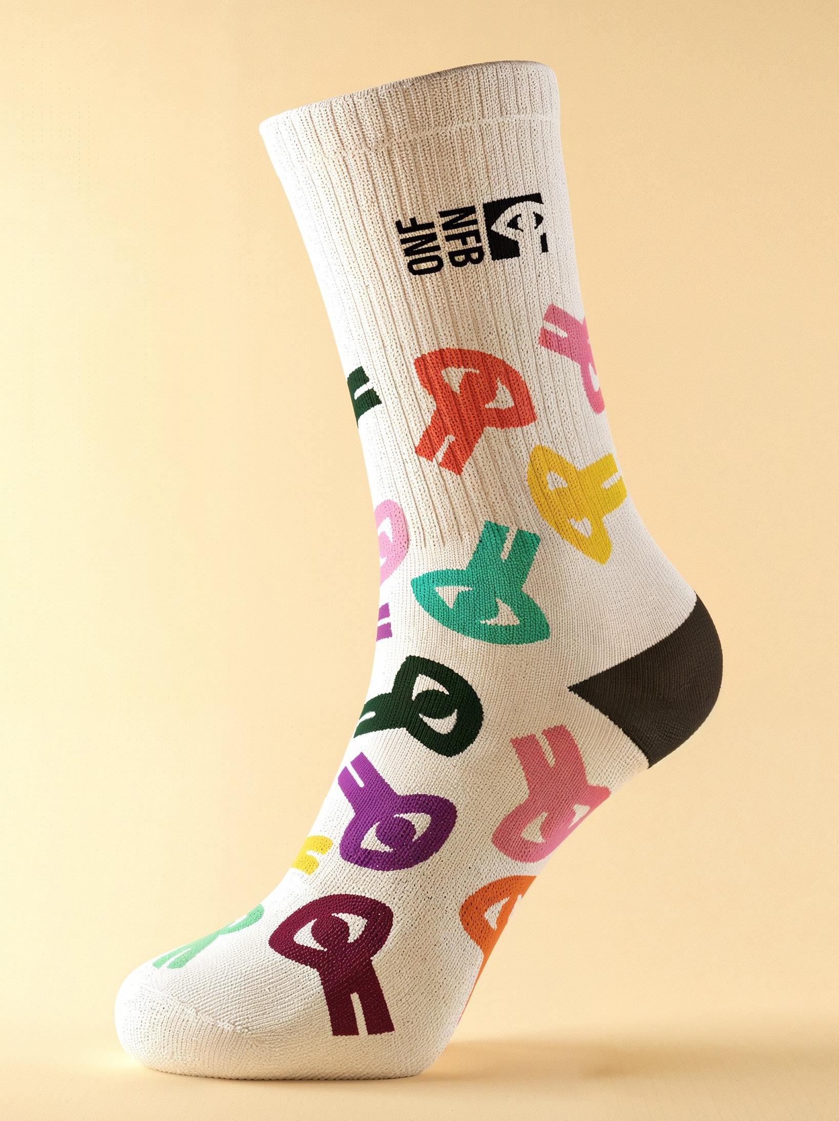kobi logendrarajah
[architectural visualization portfolio]

kobi logendrarajah
[architectural visualization portfolio]
SOXOS | Toronto, 2020 - Present (5 years)
Founded one of Canada’s leading custom sock company (e-commerce/made-to-order).
Created 2D + 3D assets of e-commerce products for website and promotional purposes
Planned and executed paid digital marketing campaigns using channels such as Meta, Google, and Email newsletters.
Prepared branding proposals for B2B clients, lead generation and managing relations entire purchasing process.
Coordinated workflow between design team and production staff.
Worked with large corporations such as Molson Canadian and Epic Investments + institutions such as Bank of Canada, National Film Board of Canada, University of Alberta, and more.
Managed procurement of supplies, accounting and preparation of financial statements.
Submitted Rezoning Application for Wynford Green mixed-use residential complex which involved creating renderings, 3D modelling, sun shading studies, and coordinating with other disciplines.
Prepared Signage Tender Package for Square One Food District, which involved designing wayfinding elements and rendering interior scenes with the signage.
Contributed to Cumberland Terrace competition: creating renderings of the proposed, transformed space
Toronto, 2017 (4 months)
Learned and applied office’s ideology regarding anti-desertification landscape strategies for Moroccan based projects
Prepared site analysis studies, precedent research, workshop setup/ tactics, physical and 3D model for an urban design project based in New Caledonia.
Contributed to competition proposals for academic/ institutional project
Prepared physical models, renderings, area calculations, site analysis, and massing studies for concept and schematic phases: Colgate University - Benton Hall
Updated Revit model to match changes and developments for high-rise buildings
Prepared SPA packages which included material boards and exterior renderings
Contributed in Revit model and assisted in construction documents.
Prepared 3D massing models, site diagrams, and feasibility studies regarding master planning projects in Princeton University
Contributed in Revit model for a variety of projects
Provided visual graphics such as renderings and diagrams for presentation purposes
University of Waterloo, 2018-2020
Master of Architecture
(with collaborative Water program)
University of Waterloo, 2012-2017
Bachelor of Architectural Studies
3D Modelling & Rendering
Autodesk 3DS Max
Corona
V-Ray
RailClone ForestPack
Rhino
Sketchup
Autodesk Revit
CLO 3D
Graphic Design
Adobe Photoshop
Adobe Illustrator
Adobe InDesign
Digital Marketing Channels
Meta Ads: Facebook and Instagram ( Mobile and Desktop)
Google CPC, Performance Max, Shopping Campaigns + Merchant Center Google Analytics 4
Mailerlite ( Email Marketing)
Apollo (Sales Lead Generation)
Supplements for Diplomacy (Master of Architecture thesis)| 2020
galt 3.0 (Annual UWSA publication): Selected work | 2020
PLAT 6.0 (Annual Rice Architecture publication): Selected work | 2017
Blankspace, Fairytales (Storytelling Competition): 3rd Place Winner | 2016
Blankspace, Dear Architecture (Illustration Competition): Notable Entry | 2015

Hello there!
My name is Kobi Logendrarajah, and I appreciate you taking the time to view my portfolio. This collection of selected works represents my passion for architectural storytelling—using visualization to craft compelling narratives about space, atmosphere, and experience. From quiet, intimate interiors to vast, open landscapes, my work explores how architecture communicates through materiality, light, and context.
Looking forward to connecting with you soon!
[architectural
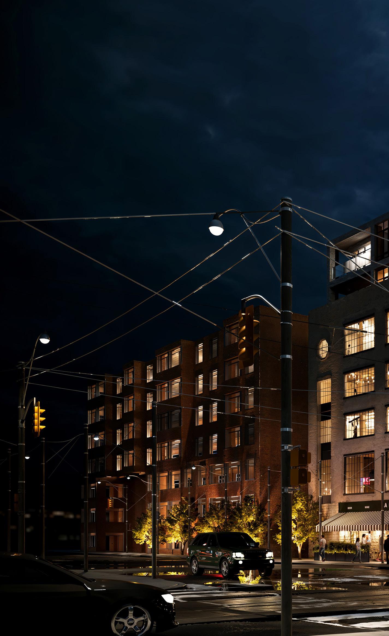
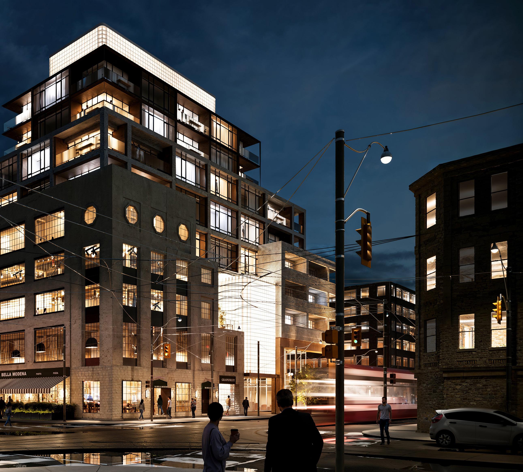
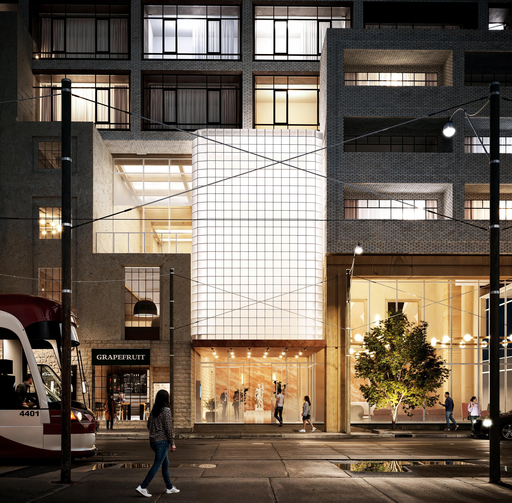
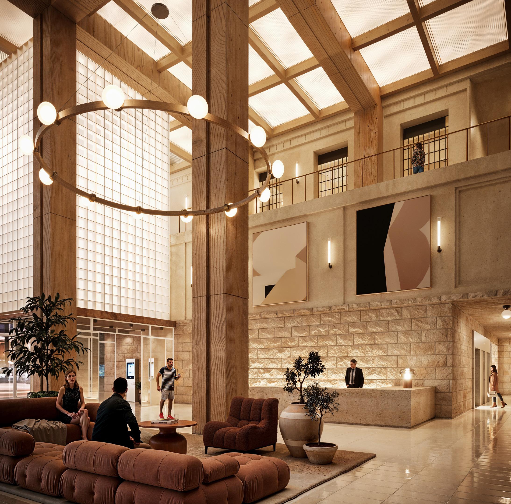
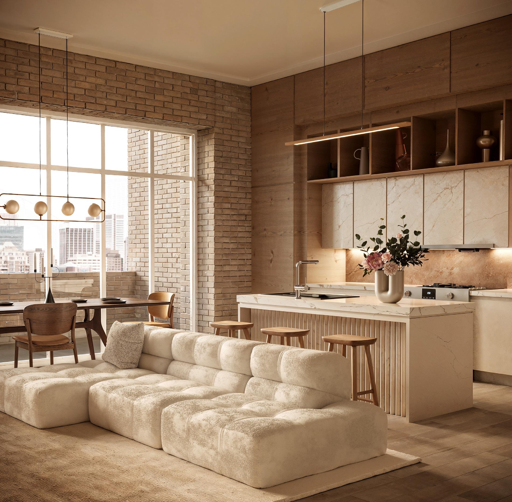
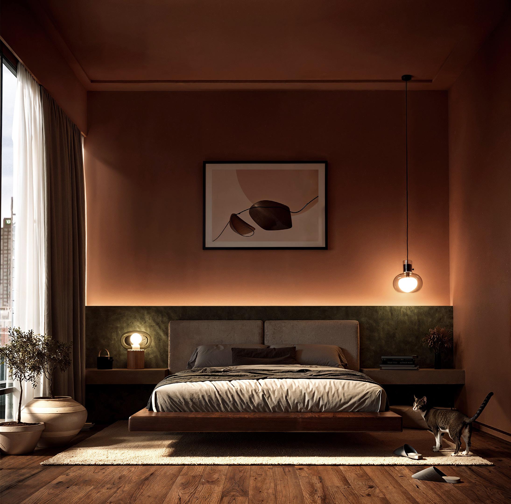
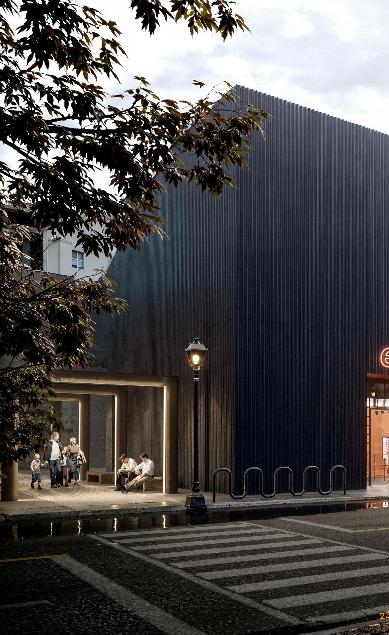
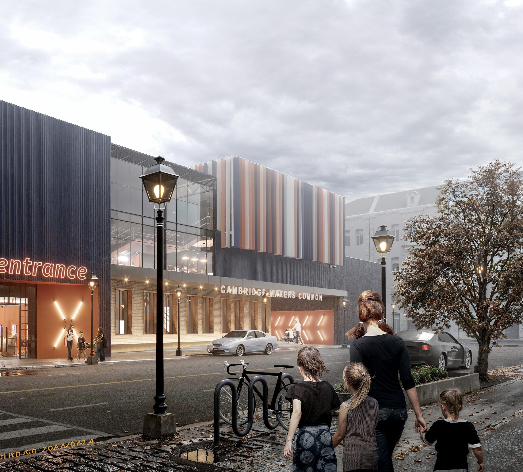
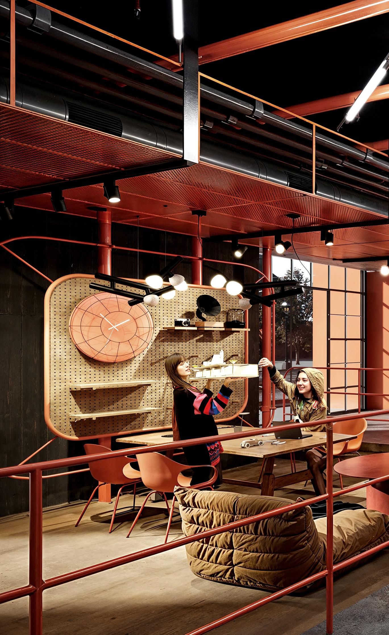
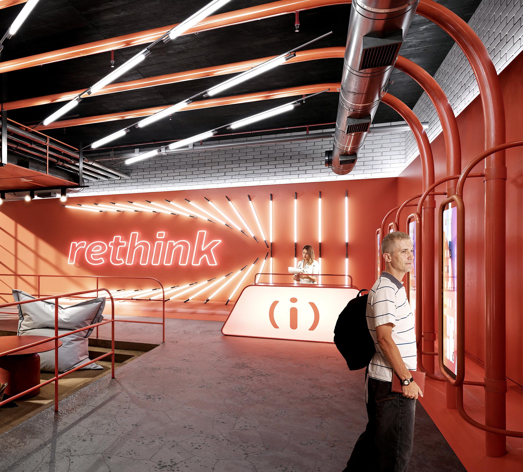
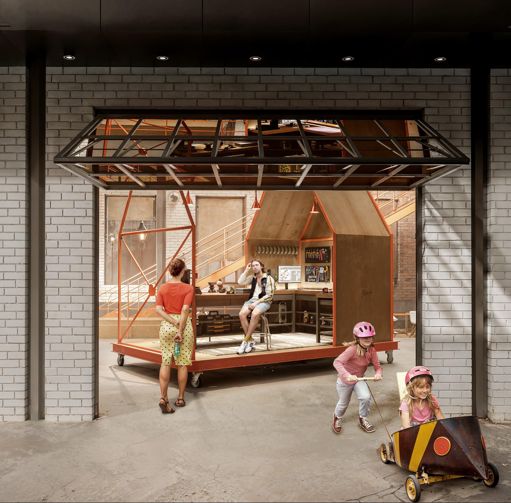
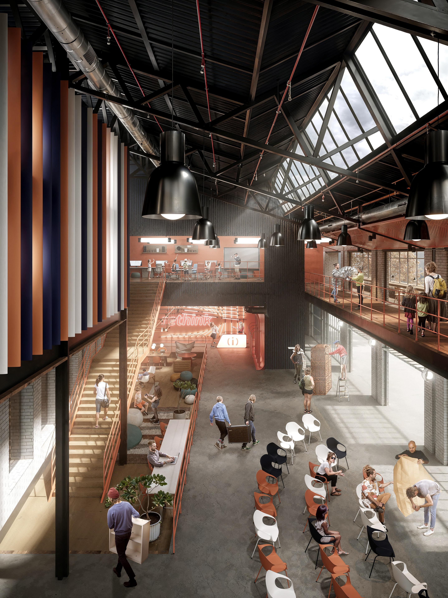
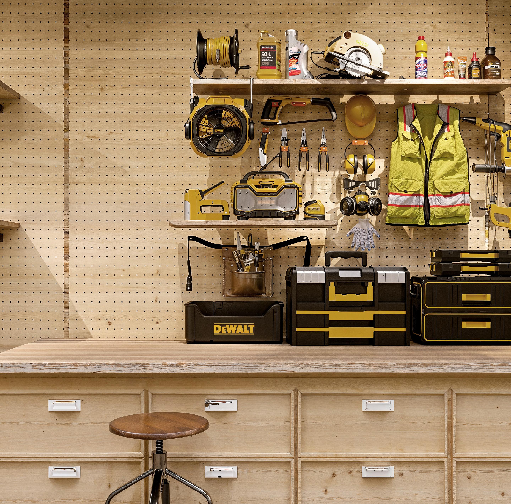
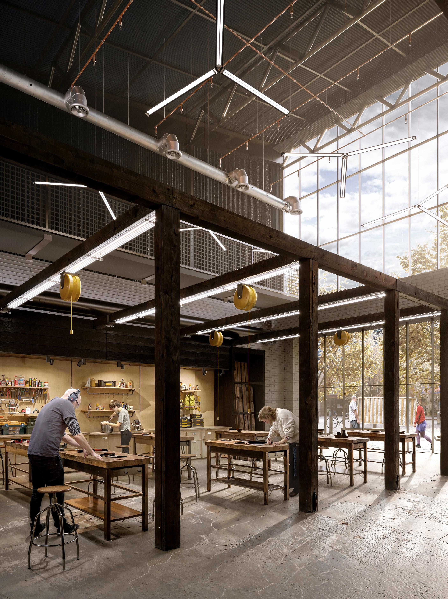
View | Fourth Line Nassagaweya
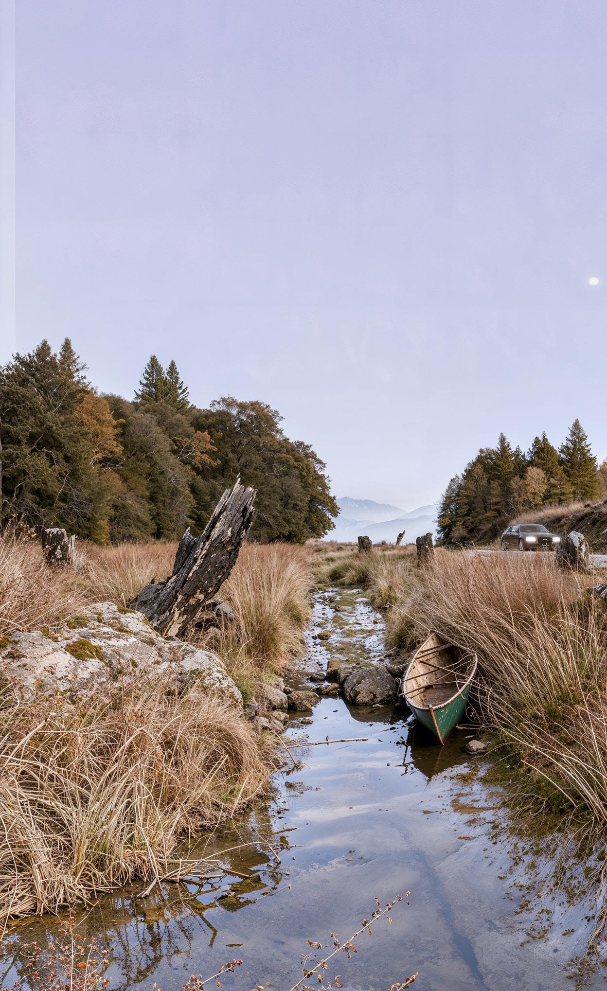
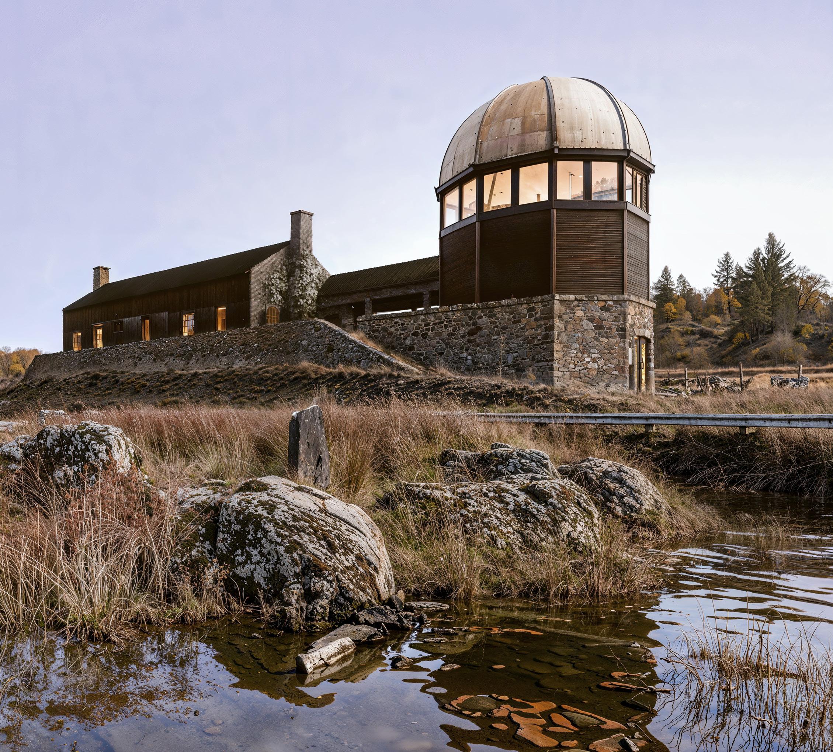
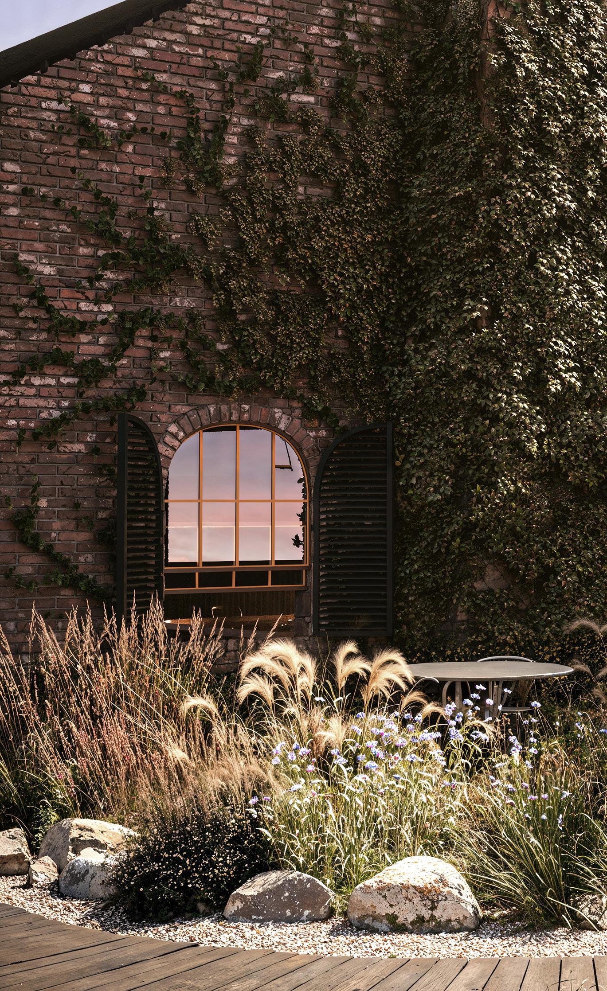
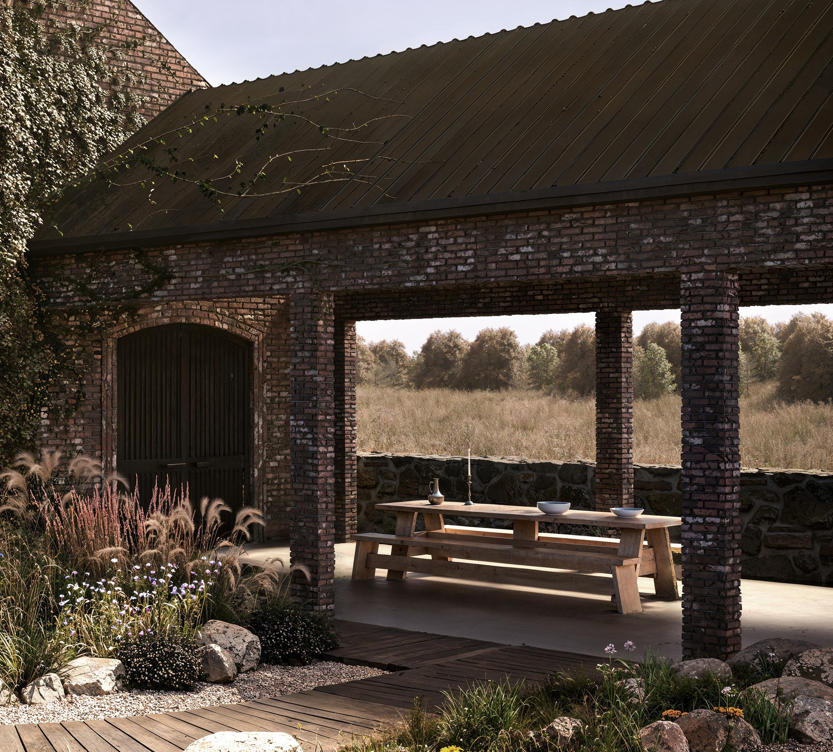
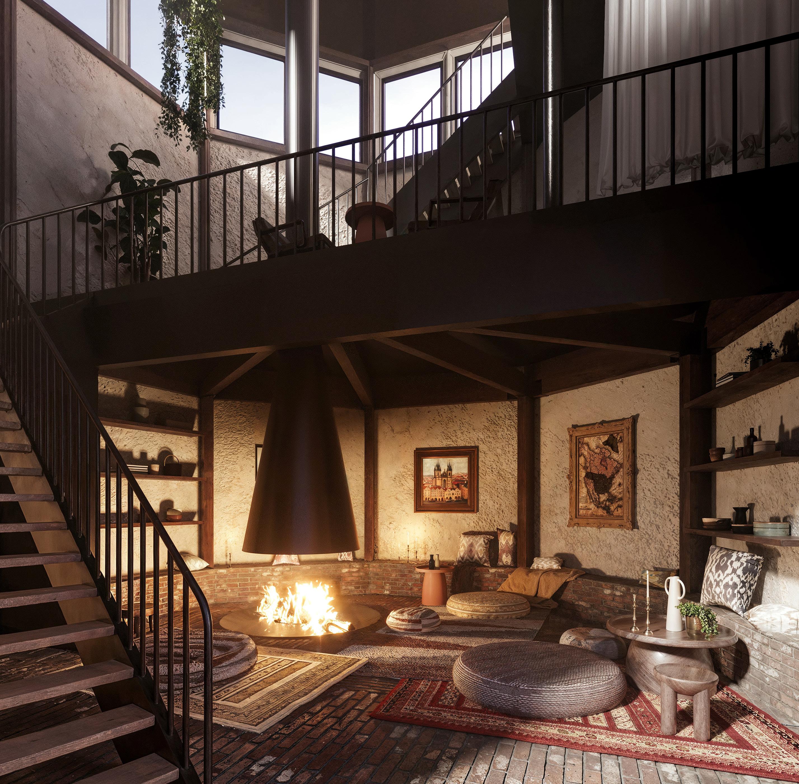
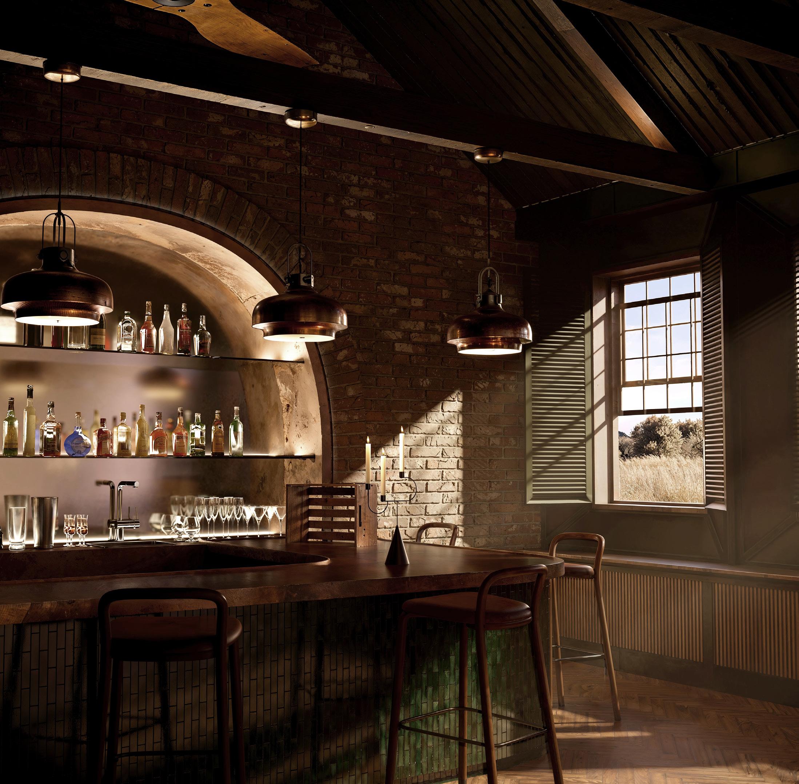
[branding


University of Alberta | Department Gifting
