KODI UME-ONYIDO
Curriculum Vitae
WORK EXPERIENCE
Creative Arts Mentor
Baida Students Hybrid, Toronto, CA
Jan 2024-Apr 2024
•Worked closely with a team of graduate and undergraduate mentors split into two cohorts: Architecture and Creative Arts
•Assisted high school students with design development through both technical and conceptual exercises
•Led tutorial sessions which taught concept sketching, analog Perspective, still life drawing, and story boarding
Research Assistant
University of Toronto Hybrid, Toronto, CA
Oct 2023-Apr 2024
•Helped Assistant Professor Karen Kubey with continuing her research on housing justice in North America
•Compiled various documents of presentations, programmed events, case studies, relevant books on affordable housing etc
•Focused on creating a container website for projects/research
Assistant Lead Installer/Documentation Lead
Daniels Faculty On-site, Toronto, CA
June 2023-August 2023
•Assisted artist/mathematician, Ross J. Cocks with the permanent installation of his parametric surface “Wieringa’s Wall”
•Aided in the supervision and training of a 15+ person team
•Documented the installation process and final photos for Professional publication
CONTACT
Email:
Phone:
Linkedin: Other:
kd.umeonyido@gmail.com
437-243-1400
Kodi Ume-Onyido
@oga.kamu
EDUCATION
Honors BA, Architectural Studies
University of Toronto, St. George
John H. Daniels Faculty of Architecture, Landscape, and Design
2021 - 2025 (Expected)
ART EXHIBITIONS
Boxed In
Black Flourishing Exhibition
MIA: Mom Where Are You?
Talking Walls: Ephemeral Reverie
Self-Portrait with Three Hands
Revival Exhibition
EXTRACURRICULARS SKILLS
Architecture/Construction Specialist
UofT Seismic Design Team Hybrid, Toronto, CA
July 2023-Present
•Worked with a 20+ team of engineering students to design a office tower and 5 ft structural model
•Determined the logistics of materials for physical model and dis cussed modeling methods, processes, and joinery
•Worked with one other design lead to decide concept, develop 3D model, drawings, and presentation renders
Undergraduate Mentor
Daniels Faculty On-site, Toronto, CA
Aug 2023-Sept 2023
•Led a group of 10+ incoming first year students through various Activities to help their transition from high school to university
Orientation Leader
Daniels Faculty On-site, Toronto, CA
Oct 2023-Present
•Paired with 2 younger students to help them with questions and Concerns whether it be academic or personal
Digital
•Rhino 7
•Grasshopper
•Autocad
•Sketchup
•Revit
Analog
•Sketching
•Painting
•Videography
•Photography
Fabrication
•Laser Cutter
•Wood-shop
•Twinmotion
•Lumion
•Enscape
•V-Ray
•Fusion360
•Sculpting
•Caulking
•Carving
•Casting
•CNC
•3D Printing
June 2023-Present
Jan 2024-Mar 2024
Jan 2024-Feb 2024
•Illustrator
•Photoshop
•Premiere Pro
•Collage
•Print-Making
•Axi-Draw
•Foam Cutter

Mathematical-Artist art@rossjcocks.com
505-999-8972
March 3, 2024

To Whom it May Concern
I am pleased to offer my highest recommendation for Kodinna Ume-Onyido, henceforth called Kodi, as he pursues a position within your esteemed architecture firm. As a Mathematical Artist who headed the project Wieringa’s Wall, I have had the privilege of closely collaborating with Kodi and have come to hold him in the highest regard, both professionally and personally.
Upon hiring Kodi, I was amazed at his dedication to perfect his work and the stamina that he displayed while performing it. Regardless of the level of complexity of a given task, as well as the requisite time required for the task, Kodi took pride in his work which smoothly translated to output that was impressive both in quality and in quantity. What magnifies this achievement is the fact that Kodi came to me as a complete novice. This gives me the confidence to recommend Kodi to your firm despite the newcomer status to your particular practice of architecture.
A hallmark of Kodi’s professional ethos is his ability to take and enact constructive criticism. Any instruction given was received with appreciation and seriousness, thereby allowing Kodi to grow efficiently and effortlessly. It was this quality, along with the aforementioned dedication to the work, that I believe allowed him to become a trusted lead in Wieringa’s Wall. This feat is, once again, polished by the fact that he came to me with minimal experience. Therefore, regardless of any methodologies or practices that Kodi is unfamiliar with at the firm will shortly become strengths, and I am certain that you will have another dependable leader at your side.
In addition to these abilities and strengths, Kodi possesses an innate ability to foster collaborative relationships and cultivate a synergistic working environment. His adeptness in navigating my interdisciplinary team and his practical communication skills facilitated seamless collaboration and ensured that the project objectives were met with precision and efficacy. Knowing how collective any architectural project can be, I fully endorse this step he is taking in joining your firm as I know he will only bring further synergy into your working environment.

University Blvd NE
1520
Albuqurque, NM, USA 87102
Cont’d
Moreover, I have hinted towards Kodi’s dependability as an employee; however, I take this time to fully elaborate. Wieringa’s Wall was a taxing project that required long hours and yielded stressful deadlines. Due to these circumstances, I had many employees waver in their dependability. Kodi, however, was one of a select few whom I could always depend on, and it was not only alleviating to have him on the team but also disencumbered a lot of stress on my part. With such performance, I am assured that he will do the same for you and the firm.
I, therefore, conclude my letter of recommendation with enthusiasm and stand behind Kodi for any architectural role within your organization. As you know, the measure of an individual is their actions, and with Kodi, I am proud to present him to your innovative and impressive firm. Should you require any further information or wish to discuss Kodi’s qualifications in greater detail, please do not hesitate to contact me.
Respectfully,
Ross J. Cocks









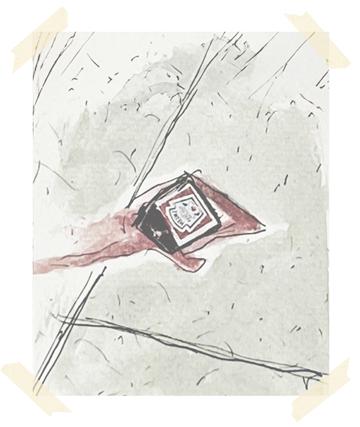


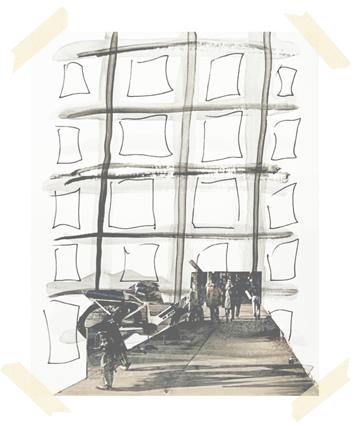
CONTENTS 01 DIAFRAME SUSTAINABLE PARAMETRIC TOWER 02 TEMPORAL TERRAINS LANDSCAPE TERRAIN ANALYSIS GERRARD’S THRESHOLDS URBAN ANALYSIS + INTERVENTION SUCCESSION OF SPLITTING FORM EXPLORATIONS GUIDED BY A SINGLE VERB BOXED IN ACRYLIC DIPTYCH AND SERIES (COMPETITION) WIERINGA’S WALL PERMANENT INSTALLATION (PROFESSIONAL) 03 04 05 06 08 18 22 26 38 42
01
Grasshopper
Rhino 7
Adobe AI
Adobe PS
Twinmotion
1:200
Plywood
Basswood
MDF Wood
Plexiglass
Matteboard
Dried-Plants

DIAFRAME
TECH STUDIO II • NICHOLAS HOBAN • WINTER ‘23
In Nigeria, Africa’s most populous nation, infrastructure upgrades contend with humid climates and urban sprawl, exacerbating discomfort, notably in everyday tasks like office work. Enugu’s Diaframe project addresses these challenges by incorporating Islamic and Igbo cultural elements, such as akwete textiles and mashrabiya inspired facades, to improve ventilation and cultural integration, offering a sustainable and holistic solution to Enugu’s environmental and urban development challenges.
Condition: designing a comfortable and sustainable tower in Enugu amidst humidity and urban growth.
Response: incorporating cultural elements into Diaframe’s proposal for passive ventilation and sustainability.
COLLABORATION •INDIVIDUAL PROJECT TYPE • ACADEMIC DURATION • 4 WEEKS 8

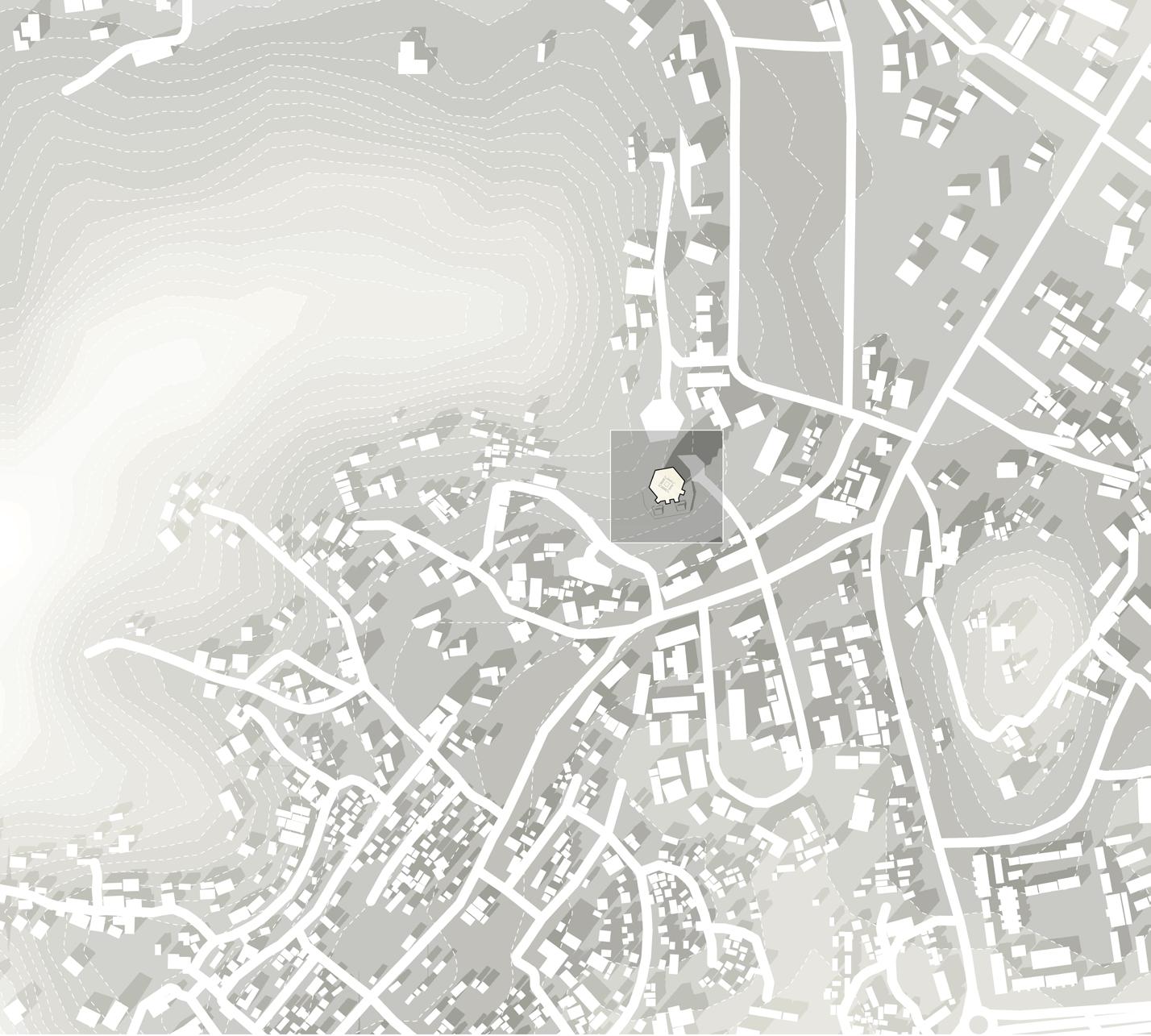

THE SITE AND ITS IMPACT
In Enugu, Nigeria, Diaframe’s design adapts to the city’s tropical savanna climate, with temperatures ranging from 24°C to 30°C. Enugu, meaning “hilltop,” faces congestion and unreliable power sources, resulting in frequent outages.
The design integrates akwete-inspired facade pieces and BIPV cladding, reducing reliance on mechanical systems and cutting average power usage by 20%.
10
1. Primary Floor Shape
Elevated floorplates vary in area and shape.

4. Solar Energy Optimization South glazing facade uses BIPV panels for solar energy.
2. Floor Morphology Floorplates vary in form and irregularity between defining shapes.
3. Deconstruct Facade Facade divided into three skins to respond to site climate.
5. Passive Ventilation East and west facades use Igbo akwete patterns; central tower vents heat.
6. Double Skin Envelope North and south facades use dual skins to limit heat transfer.
11

Site isometric, highlighting the unique design
12

design of the structure within urban fabric.
13

MASHRABIYA STUDY
Tunisian mashrabiyas, tailored for arid climates, intricately regulate humidity and airflow. With artistic patterns, they ensure comfort and privacy, mirroring Islamic architectural traditions.


AKWETE STUDY
Akwete, an Igbo cloth with royal symbolism, now adorns modern textiles. Inspired by Tunisian mashrabiyas, I crafted a large-scale facade featuring akwete patterns, providing passive ventilation for comfort.

14

Structure and Steel Studs
ACP Cladding
Double Glazing

15
Assembly drawing explaining tectonics of Akwete
Finished Akwete Panel
Model photo highlighting facade

16
Perspective model photo with 1:200 scaled figures.



17
Photos highlighting topography and facade.
02
Rhino 7
Adobe AI
Adobe PS
Google Earth ArcGIS

TEMPORAL TERRAINS
LANDSCAPE ECOLOGY • HADI EL-SHAYEB• FALL ‘23
Examining Queensland’s past, the study scrutinizes sediment layers and hydrological patterns, revealing the landscape’s 10,000-year evolution. Indigenous land use, particularly by tribes like the Wulgurukaba and Bindal, is examined for sustainable practices. Shifting to the present, it delves into dynamics shaping the Great Barrier Reef, highlighting threats like sedimentation, coral smothering, and soil runoff. Future projections anticipate climate change impacts, emphasizing the looming threat to coral ecosystems from rising sea temperatures.
Research Topic: examining the Great Barrier Reef’s health across time, focusing on coral smothering and Indigenous land use.
Findings: collaboration between multiple governments is crucial to protect the reef amid increasing natural disasters from climate change.
COLLABORATION •INDIVIDUAL PROJECT TYPE • ACADEMIC DURATION • 4 WEEKS 18

Section I: Past (10,000 Years Ago-1700s)
Queensland’s past reveals sediment layers and Indigenous land use: offering insights on sustainable management for diverse weather conditions, such as natural wildfires.

Section II: Future (2050-2100)
In Queensland’s tropical climate, climate change poses risks. Rising sea temperatures lead to more extreme weather and threaten coral ecosystems with bleaching.

20


21
03
Rhino 7
Adobe AI
Adobe PS
Site Visits
Interviews
Documentation

GERRARD’S THRESHOLDS
URBANISM STUDIO • NOHEIR ELGENDY• FALL ‘22
One autumn evening in 2022, while waiting for a streetcar, a blanketclad woman’s remark, “the shelters are not doing their job,” sparked a profound shift in my focus to understanding urban homelessness. Conducting a qualitative socio-spatial analysis of Gerrard St E and surrounding public spaces like Dundas Square and Allen Gardens, I uncovered persistent homelessness despite social services. Recognizing the complexity of healthcare access, I proposed integrating modular health clinics with shelters to address these challenges.
Condition: address urban homelessness and healthcare access for marginalized individuals in Toronto.
Response: integrate modular health clinics with sheltered units to improve quality of life and provide essential services.
PROJECT TYPE • ACADEMIC 22 COLLABORATION •PARTNERS DURATION • 8 WEEKS


339 George St: Axonometric of the largest shelter in Toronto, Seaton House. Seaton House (Garden District neighborhood) can shelter 500+ homeless men a night.

1 Dundas St E: Axonometric of Yonge-Dundas Square. Populated scene displaying high concentration of displaced people in a large public area.
24

Proposed Design Intervention I: Rapid Clinics
Modular health clinics and treatment units for homeless people experiencing mental health problems.

Proposed Design Intervention II: Raised Dwellings
Following treatment at a clinic, individuals will be given the option of temporary shelter for regular check-ups.
25
04
Rhino 7
Grasshopper
Adobe AI
Adobe PS
Lumion
Plywood
Clay
MDF Wood
Plexiglass

SUCCESSION OF SPLITTING
DESIGN STUDIO II• DAVID VERBEEK• FALL ‘23
In this studio, students were prompted to design forms guided by dynamic verbs. I interpreted SPLITTING as division, projection, and separation and nvestigatined its potential in different architectural elements. Throughout each iteration, I split both physical masses and light to create compelling spaces. The design process culminated in a sculptural building harmonizing playful elements with functionality, embodying the dynamic spirit of “splitting.”
Condition: produce 3 designs with the same verb, while experimenting with new concepts.
Response: percieved splitting as DIVISION, PROJECTION, and SEPARATION to create visually striking and conceptually engaging structures.
COLLABORATION •INDIVIDUAL PROJECT TYPE • ACADEMIC 26 DURATION • 8 WEEKS



DIVISION
The first exploration approaches the physicality of splitting. The primary execution of splitting is displayed through a gradient of concrete volumes, but these same masses are juxtaposed by curtain walls. The relationship between a strong material and elegant openings fosters curiosity and a one of one experience.
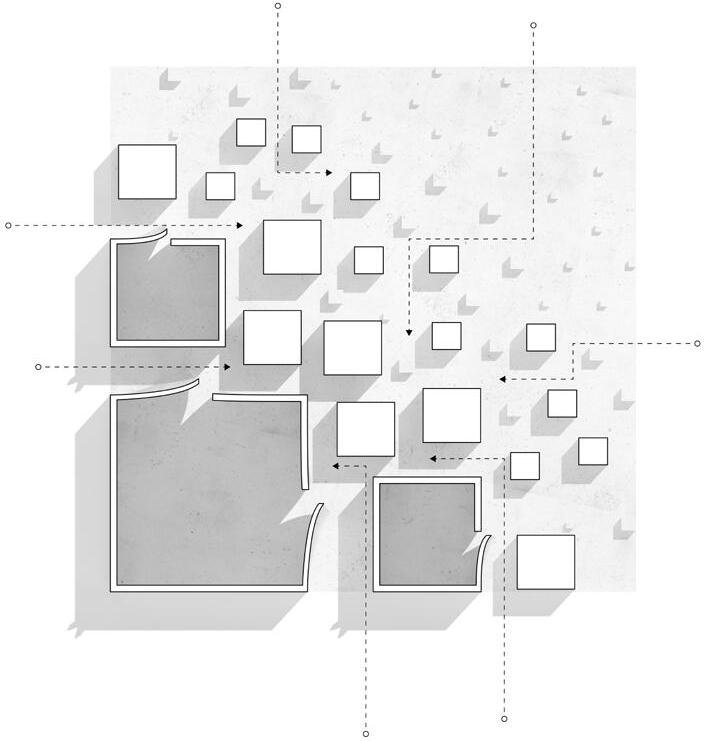
Worm’s eye-view and plan of spatial conditions.
28



1:50 clay model of largest space.
Light projection from unfolded opening.
Scaled gentleman resting by curtain wall.
29

Exploded axonometric displaying projected shadows.

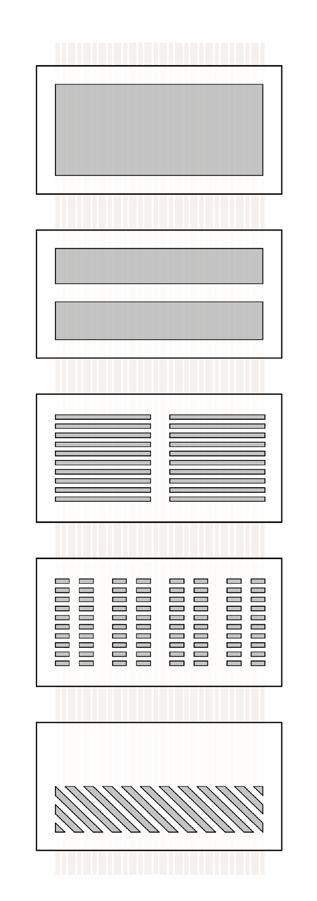
PROJECTION
While the first investigation focused on the action of splitting through physical division, the second iteration explores splitting the intangible. Each floor plate has a different pattern and ratio of opaque and transparent material which continuously splits all projected light throughout the structure. Individuals on F1 enter through the most anxious space and gradually relax as they explore higher levels.
30
F1 F2 F3 F4 F5


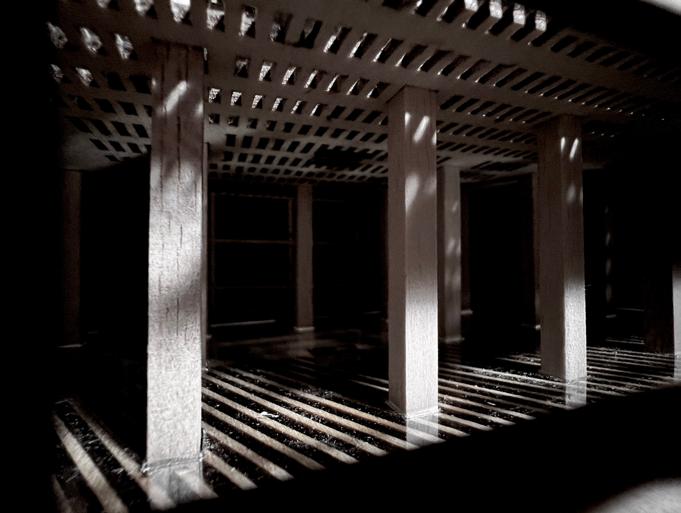

31
Full view of 1:50 scale model with facade.
Light projected from Floor 2 to Floor 1. Light projected from facade to basement floor.


SEPARATION
Interpreting splitting as programmer-driven separation rather than physical division, the design features a student center south of the Goldring Athletics Centre on UofT St. George campus. It incorporates indoor and outdoor study spaces, inviting light while aligning the splitting of volumes and facade, with each unit’s programming.
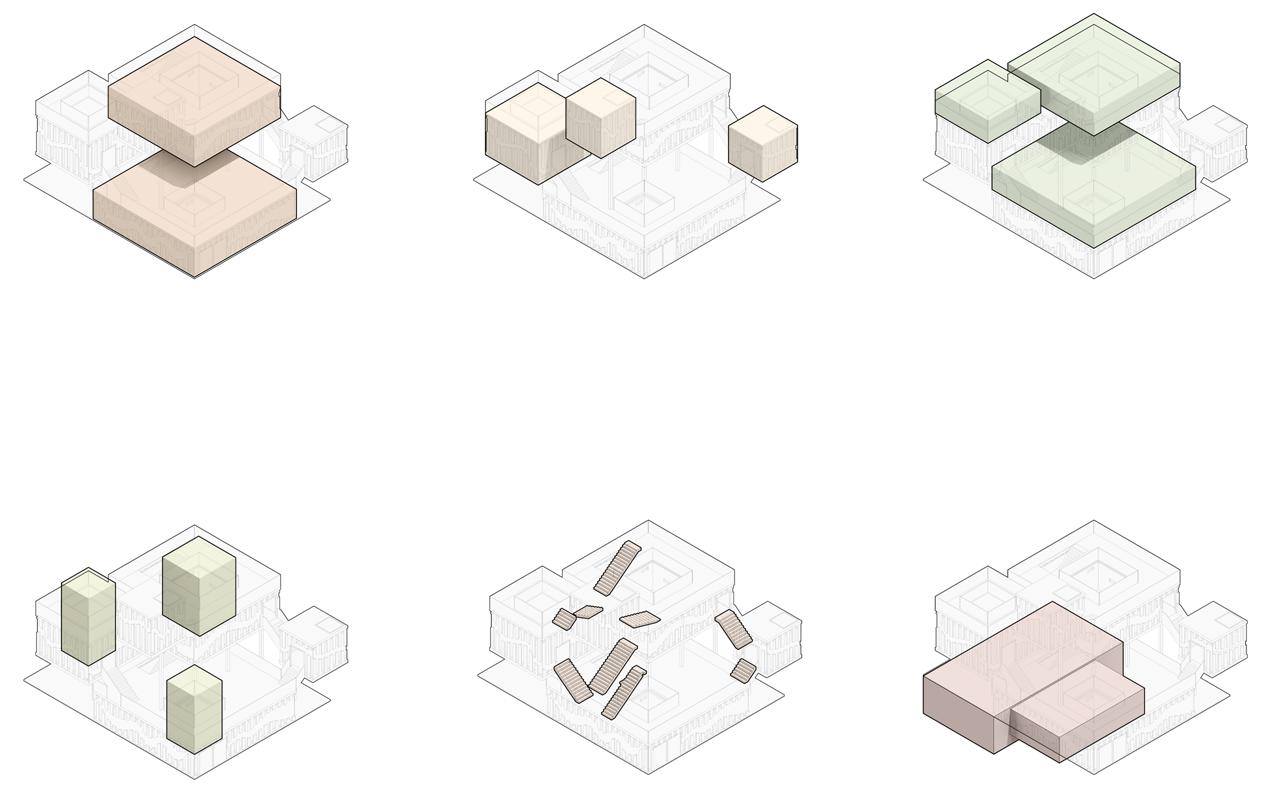
1. Large Study Spaces
The two volumes are main areas for study and gatherings.
2. Medium/Small Study
Spaces are raised for students preferring quiet/private areas.
3. Usable Roofs
Main volumes have rooftop patios for outdoor experiences.
4. Courtyards
Courtyards bridge indoor and outdoor areas in main spaces.
5. Stair Circulation
Study units feature dual entrances for fluid circulation.
6. Basement Lecture
Basement space encourages student presentations and lectures.
32


33
1. Wall
2. Penalize
3. Irregular Split
4. Push Apart
5. Jaw Split
6. Glazing



34
Populated plan of site and landscaping
Ground floor plan. Plan of most elevated study spaces.


35
Interior view of light entering second largest space through facade.
Interior view of figure in smallest study space.
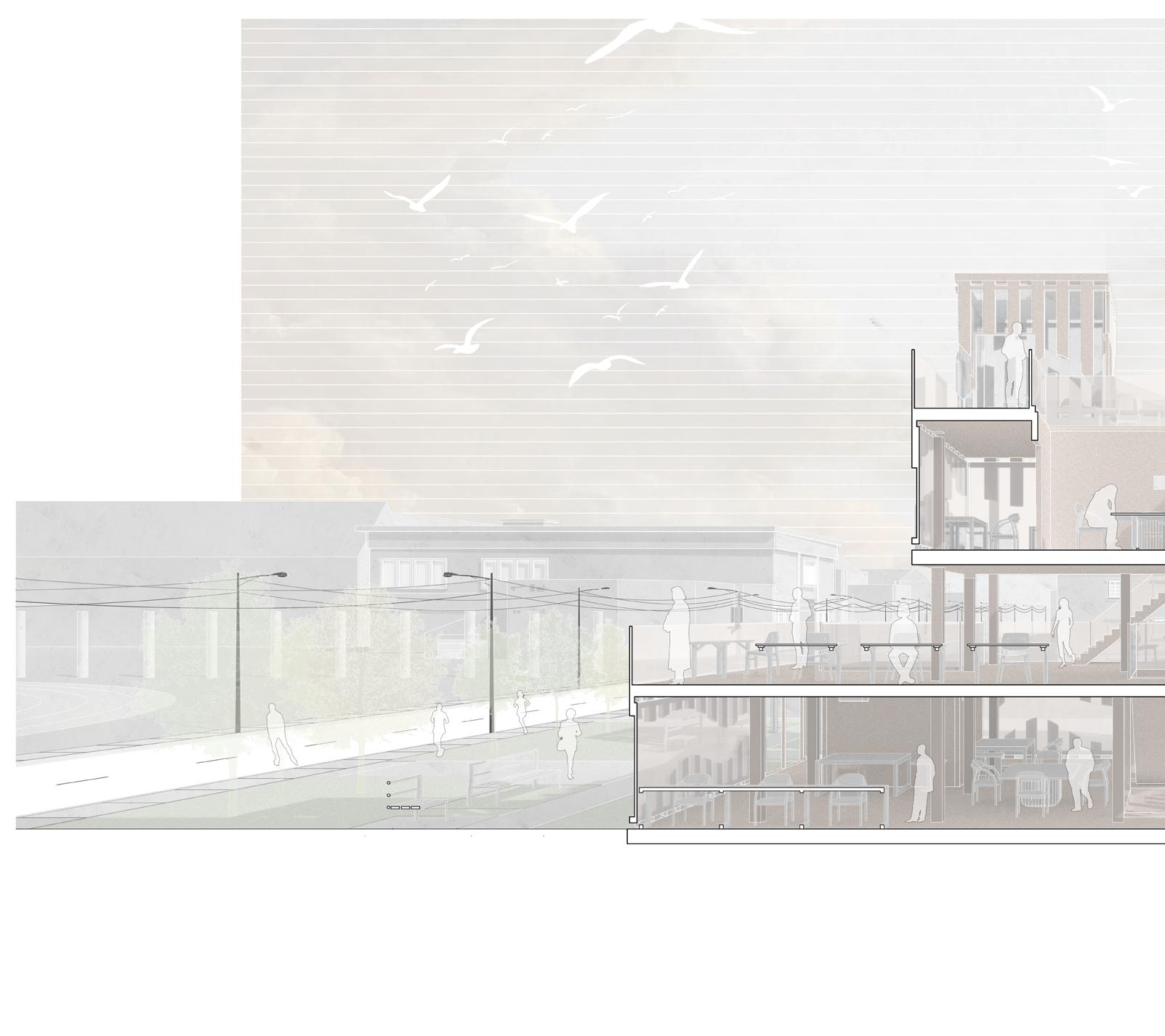
Various moments of students interactions design (basement lecture, large study, addition, landscaping and
36
Section Perspective
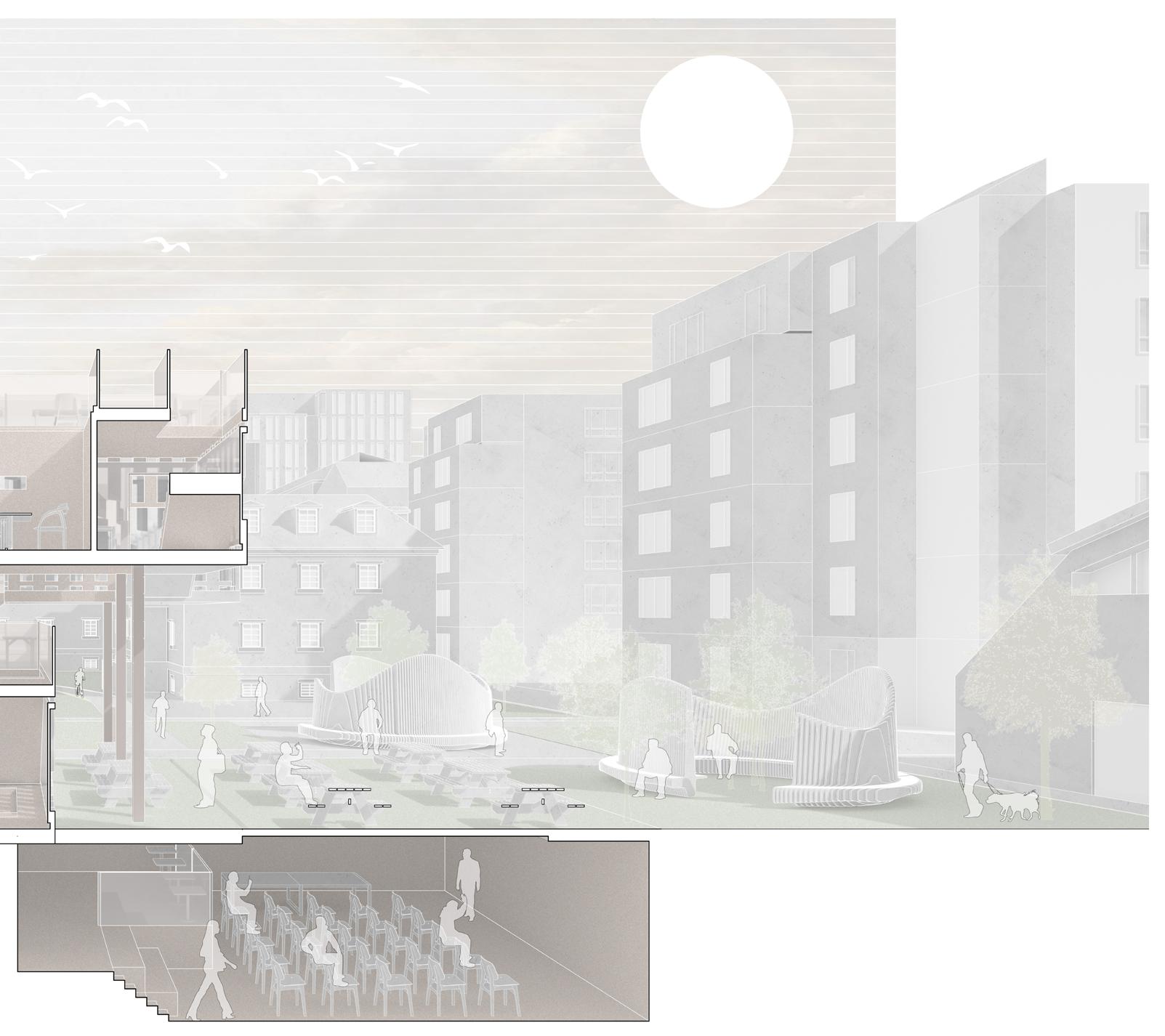
Perspective interactions with several spaces in proposed study, usable roofs, and courtyards). In and parametric benches.
37

05
Open Call Diptych Installation Group Exhitbition BOXED IN ACRYLIC ON CANVAS •19” x 15”• SPRING ‘23
In my acrylic piece “Boxed In,” I navigate the complex relationship between myself as a black student and the working environment at Daniel’s faculty. I recreate the studio’s daily hustle to reveal stark differences in experiences. Architectural materials cluttering the table signify black students’ unwavering work ethic and responsibility to succeed. Ghosted figures intermingle in a deconstructed black box, portraying my sense of isolation as the only black male in second year. However, the box isn’t sealed but “exploding,” symbolizing Daniel’s commitment to openness and exclusivity.
Despite its initial portrayal of isolation, the piece promotes representation and multiculturalism championed by the University of Toronto. Scattered chairs facing vacated figures invite engagement and dialogue, embodying the university’s dedication to fostering a diverse and inclusive environment.
Installed at the John H. Daniels Faculty of Architecture, Landscape, and Design (1 Spadina Cres,Toronto, ON)
COLLABORATION •INDIVIDUAL DURATION • 4 WEEKS 38 PROJECT TYPE • COMPETITION

39

Handheld: Catalyst
In my acrylic series, I explore the connection human emotions. Each canvas depicts items, revealing how they can evoke and style, I express varying moods—capturing disgust. Meticulously rendered scenes how everyday objects provoke
The central pieces in Boxed In stemmed as essential references for color, installation’s
40

Catalyst of Stress
connection between ordinary objects and depicts my dominant hand holding familiar evoke stress when gripped. Through color moods—capturing chaos, order, confusion, and scenes harmonize every element, illustrating provoke profound stress in daily life.
stemmed from this original series, serving color, depth, and composition within the installation’s development.
41
06
Sculpture Installation Exhibition
Large Scale

WEIRINGA’S WALL
PERMANENT INSTALLATION • ASSISTANT LEAD INSTALLER • SUMMER
I assisted artist/mathematical researcher, Ross J. Cocks with the permanent installation of his “Wieringa’s Wall” project: an architectural piece that combines both math and art to produce an undulating surface with acoustic properties.
The wall is composed of 9 panels that were fabricated, prepped, and installed individually. After milling foam blocks into his desired shape, Ross J. Cocks had the panels painted twice to protect them from the eroding chemicals in contact cement. Over 3000 Formica tiles were hand placed onto the milled surfaces, each one in a specific pattern. Ross and his team then silicones every crevice in between the tiles to ensure a seamless finish. As one of two assistant lead installers, I performed every installation task, helped train a team of 20 workers, and dedicated over140 hours to the project.
27 x 1/2 x 9 ft.
Permanently installed at the Fields Institute for Research in Mathematical Sciences (222 College St. Toronto, ON)
42 PROJECT TYPE • PROFESSIONAL COLLABORATION •20 PEOPLE DURATION • 8 WEEKS

43







44
Ross milling foam with CNC machine.
Adhesives for permanent installation.
First layer of paint being applied.
3/10 panels installed.
Instillation team caulking tiles.
Final panel installation.

45
Presentation and official unveiling day at The Fields






46
Contact cement application.
Alternative caulking method.
First tile placement..
Removal of protective sticker.
Sticker residue
Tiling Process
Cleaning and shining.






































































































