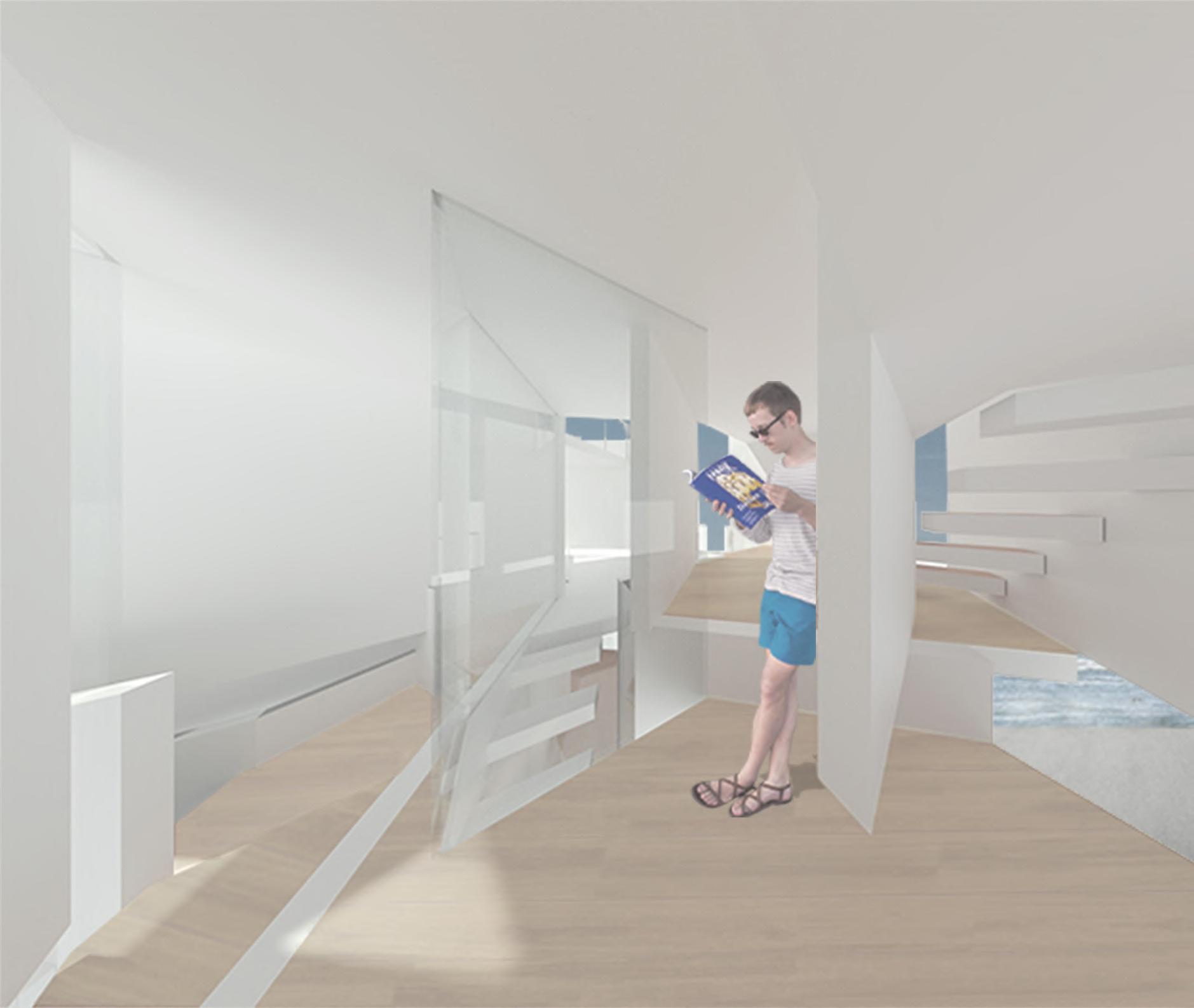




Complex Construction Studio 2 (Thesis project), 2023 (The 3rd/4th semesters in the master course)
Critic
Francesca Battisti
Grigor Angjeliu
Nastri Massimiliano
Giovanni Dotelli
Francesco Romano
Collaborated with
Polina Kozhevatova
This project is situated in newly developed innovation district of Paris-Saclay Campus Sud in Paris, where university teaching and research institutions are concentrated. The aim of this project is to test the capabilities of the currently proposed masterplan and rebuild the plots to accommodate an innovative teaching and research environment with interdisciplinary collaborations among universities and corporations. It explores the contemporary emerging model of a science, knowledge and innovation district as a high performance workplace for various urban clusters.
The buildings are located on the western-edge plot for academic research functions of Ecole Polytechnique, which is the major university campus in Paris-Saclay, as well as for enterprises in the research industry, healthcare facilities, and recreational amenities of the local community in the neighbourhood. Therefore, the building programs are dedicated to public/academic multidisciplinary research entities and partially to the community-oriented activities and services, such as libraries, exhibitions, performance spaces, restaurants and so on.

In terms of architectural and functional strategies, we have adopted a straightforward approach to control the complexity inherent in functions requiring different structural spans and air circulations. The use of simple grids and a “box in box” typology allows for flexibility in allocating varied functions and for fluidity in the suitable division between formal and informal spaces required for different activities. This approach provides a clear idea regarding its architectural typology and aesthetics as a new landmark of the multifunctional research community.
The minimal yet rational approach simplifies the architectural, spatial and functional issues of the allocated site and purifies the architecture while embracing the complexity of the project in terms of its size, functions, spatial connections, circulations and permeabilities. This purity and simplicity set a new urban framework for the innovative and experimental project beyond the complexity.

Agricultural field
Paris-Saclay innovation district
Railway
New subway line
Urban sprawl zone
Highway
The edge
The area of Paris-Saclay innovation district is defined by two edges; the edge of wooded slopes on the southern side and the one of agriculture fields on the northern side.
Extending the looping network beyond the edge
A new network comprising academic, research and local communities as well as various landscape elements is expected during the further development of new facilities and campuses in Paris-Saclay. Through these new links, life in the suburb area is becoming more seamless blending different urban features beyond the morphological and functional boundaries
New suburb area/landscape relationship
The key element for linking the surrounding areas is to establish new circulations of soft mobilities through their landscapes. Additionally, by dissolving the edge on the northern side through permeabilities and improved circulations, new thresholds are created for the innovation district.




In the central part of the district, there is a chain of open spaces offering the various scales of public spaces. Our proposal involves installing a framework for soft mobilities, forming a LOOP that enhances the connectivity between the intermediate landscape and the urban area of the campus. The LOOP transforms into a continuous flow of open spaces and landscapes forming the connections and thresholds towards the northern edge.
Urban open space
Sports fields
Green space
Wetland/pond
Bicycle lane
Pedestrian
Proposal for the eastern part of the innovation district


1 Connecting point for four different directions
3 Breaking the grid for the connectivity and twist of flows
2 Becoming a part of the LOOP
4 Strengthening the concept of "chain of spaces" proposed in the original masterplan




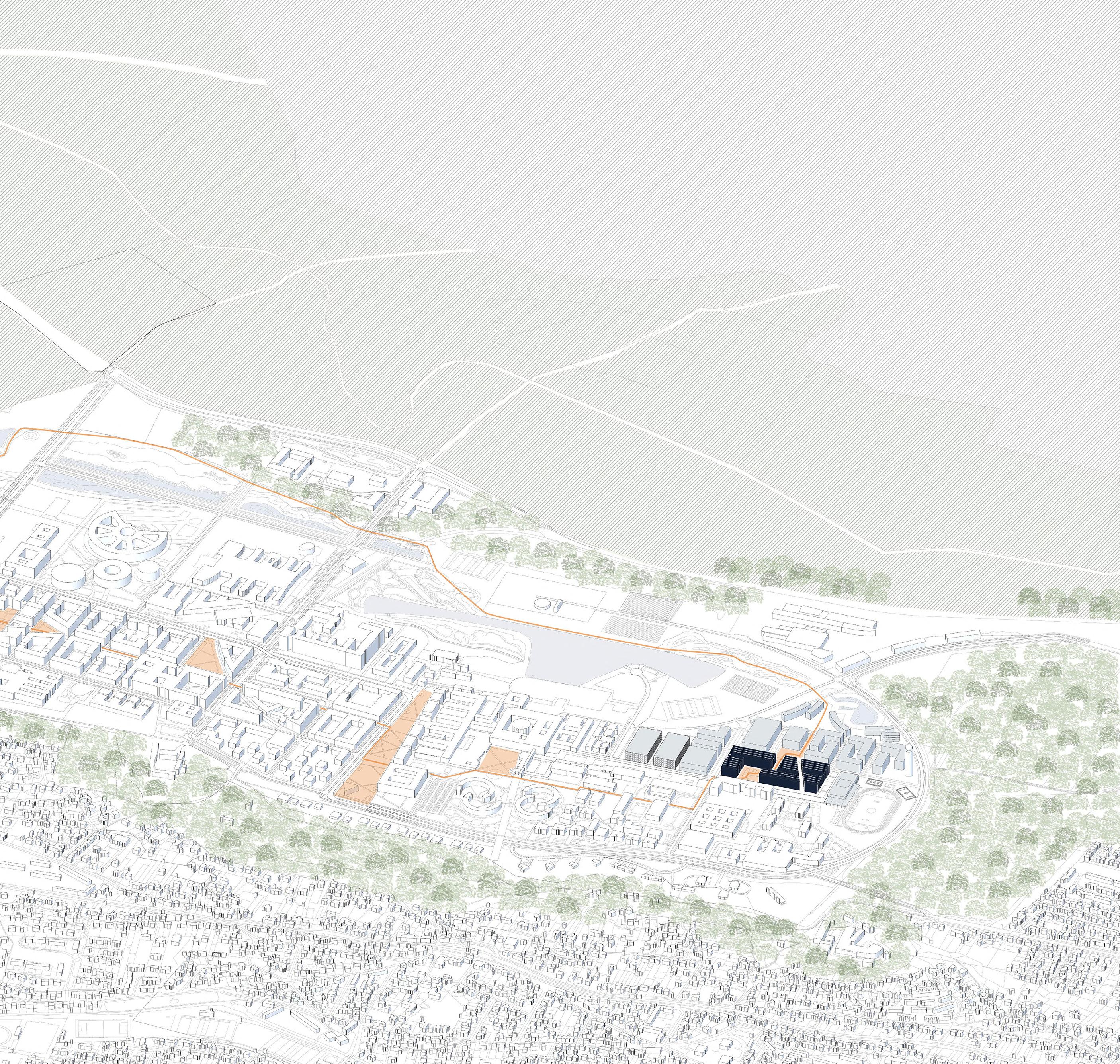




Each building contains internal blocks providing formal and informal spaces, dynamic circulations as well as flexibility




The inside blocks are covered by a transparent skin comprising curtain walls that allows visual connections and openness
The continuity comprising a sequence of atrium provides seamless flows in both internal and external spaces
4 Internal boxes 5 Transparency of the building skin 6 Atrium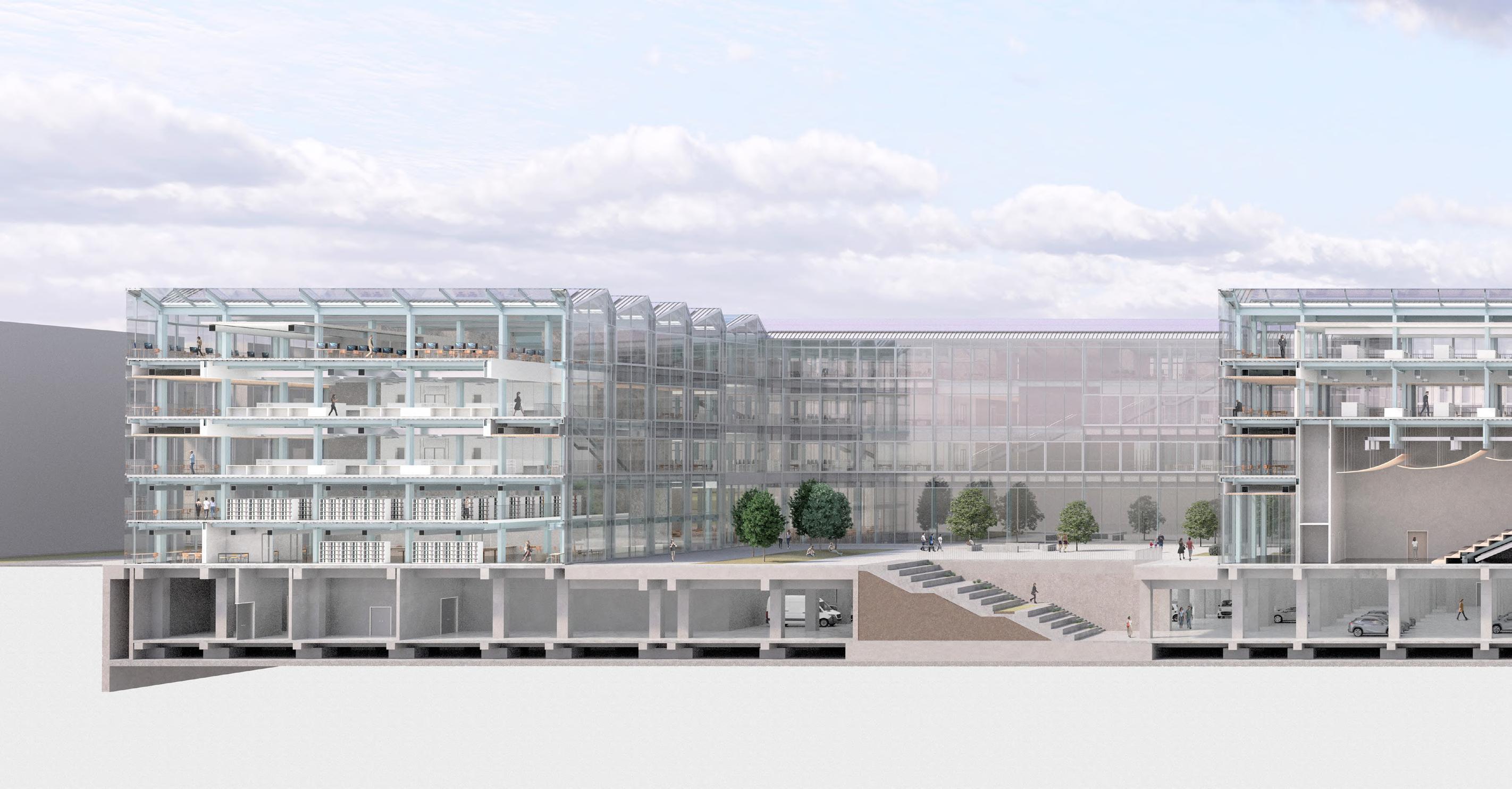




required
The functional blocks are located based on the architectural typology through the logical rule of a slow transformation towards the silent area on the western border of the masterplan





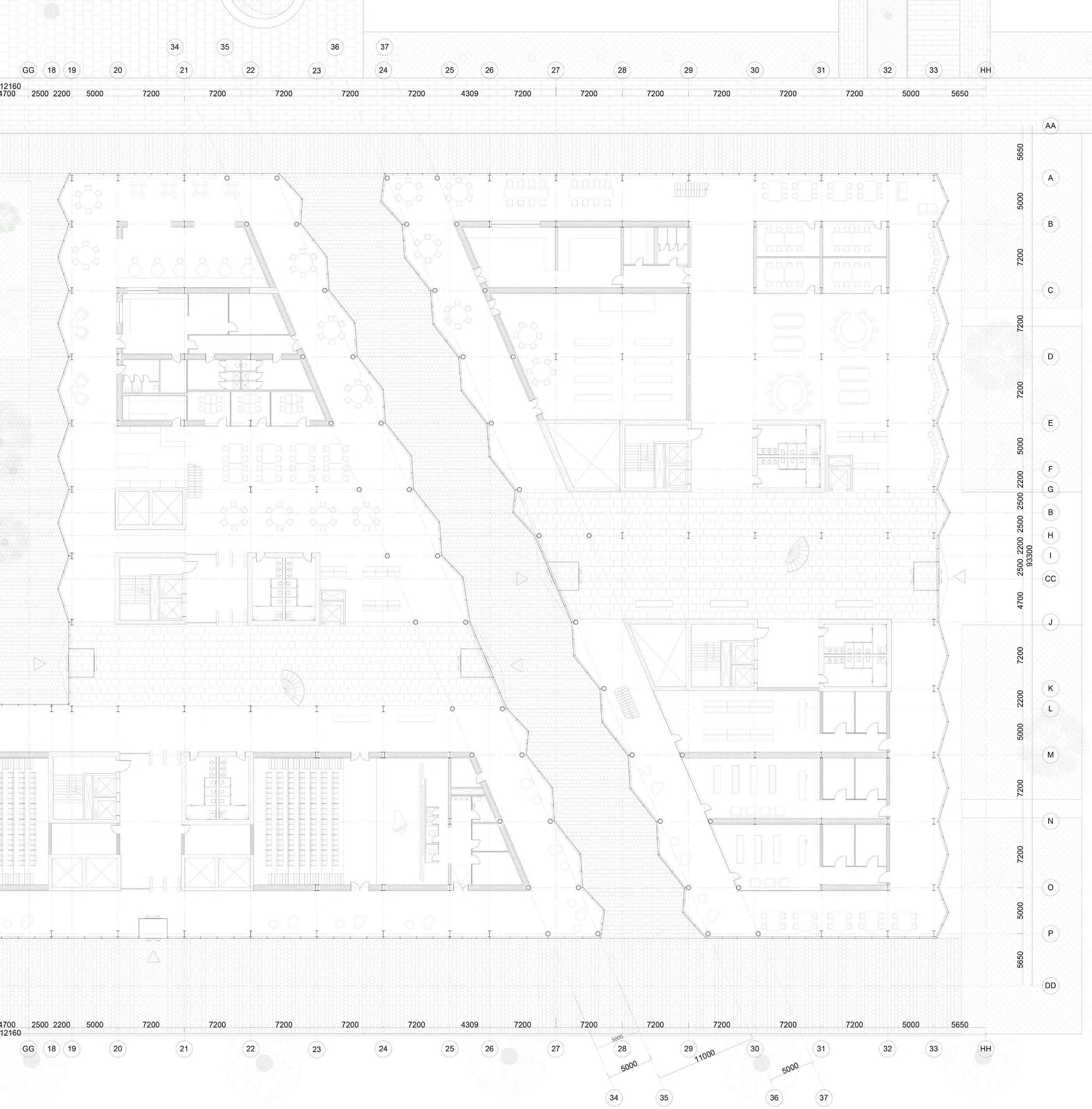
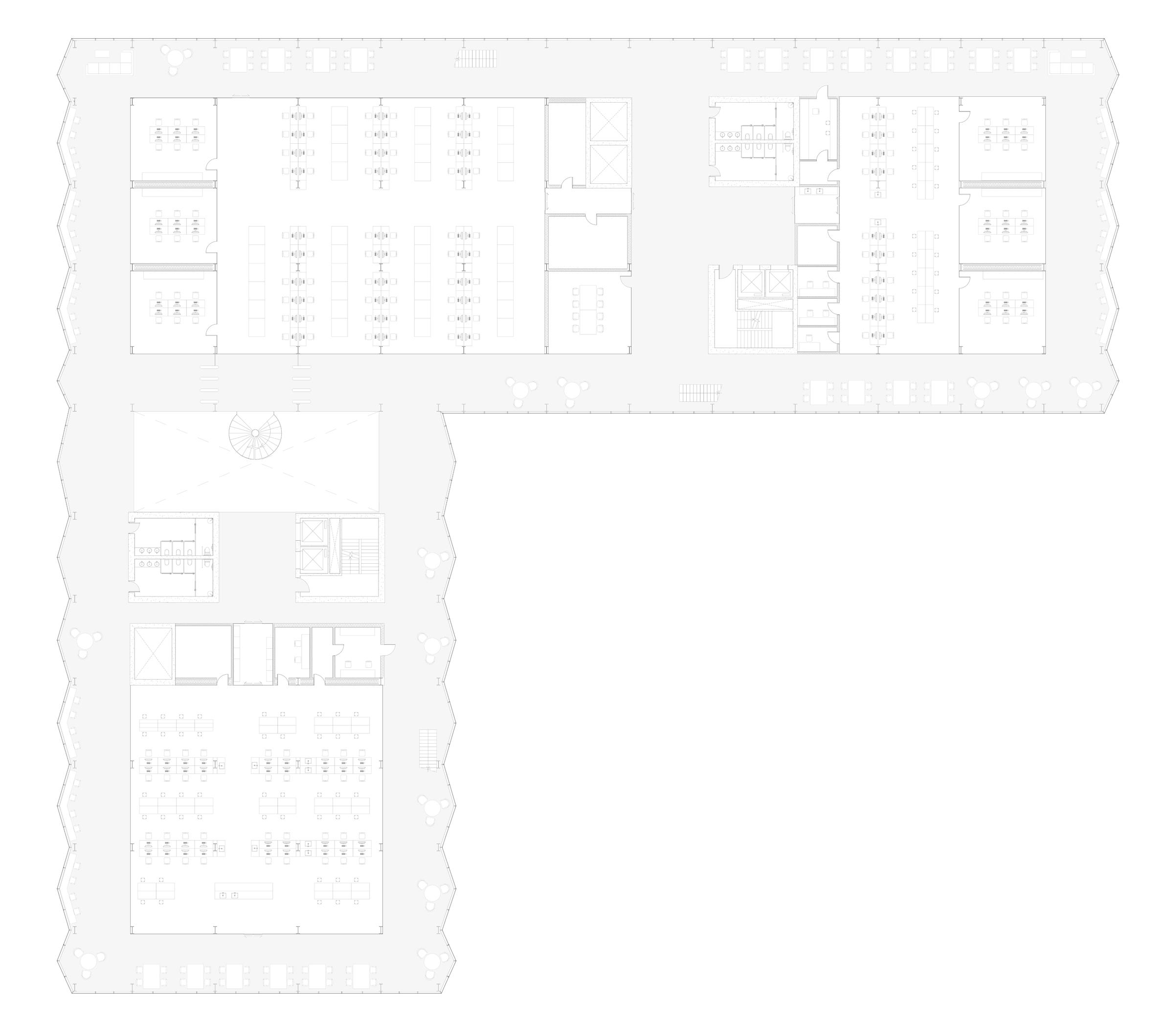










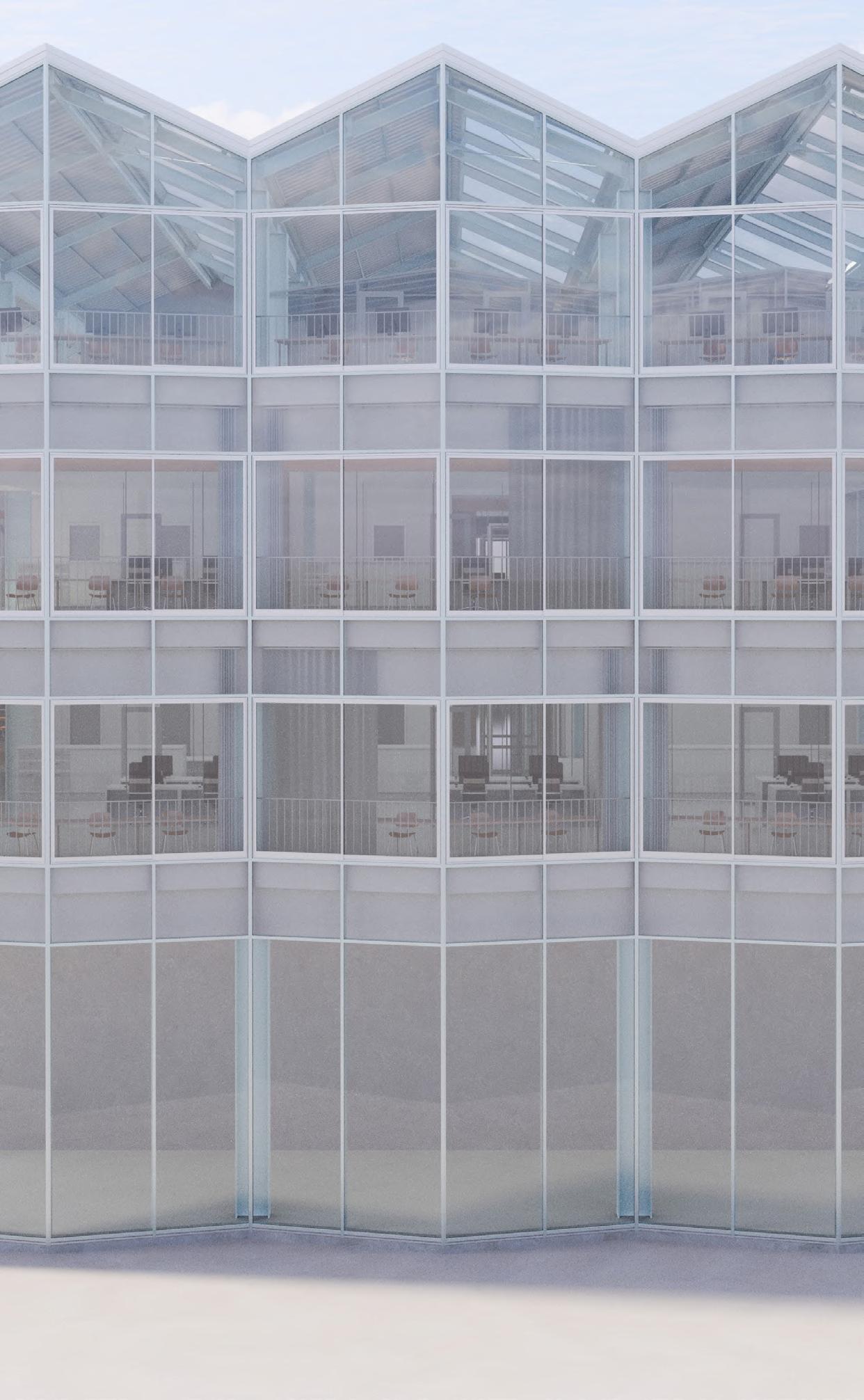
Technical description
Element Dimension(mm) Material
Transom
Roof panel

Waterproof membrane
Rigid insulation
Vapour barrier
Metal deck
Floor finishing
Screed
Composite slab Ceiling Steel plate
L shaped profile
Metal sheet Insulation
steel
profile L shaped profile




barrier
Metal deck

Purlin
Cleat
Steel plate
Steel plate
Gusset plate
Gusset plate
Gusset plate
Angled profile
L shaped profile
Angled profile
L shaped profile Metal sheet







Structural system
Steel
Composite slab (concrete+metal deck)
Primary beams in steel
Secondary beams in steel
Structural configuration - Typical grid


Steel structure for upper levels
Concrete slab
RC primary beams
RC column
RC shear wall
RC foundation beam
Pad foundation
Bulkhead
IPE500
IPE330
IPE270
RC 850mmx650mm
HEA 650
RC 850mmx850mm
Steel structural frame for the roof columnComplex Construction Studio 1, 2021 (The 2nd semester in the master course)
Francesca Battisti
Jo Coenen
Grigor Angjeliu
Nastri Massimiliano
Vanessa Fung Hing Wai
Marwa Elredeny
This project is aimed to address the expansion of the UHasselt campus, which is located in the Limburg’s capital in Belgium. The expansion is anticipated in the near future to integrate the new faculty of Business and Economics (BEW) into the campus. The redevelopment of the campus necessitates addressing urban and architectural issues on the site and redesigning the existing urban fabric as a multifunctional urban campus, strengthening its historical, architectural and social features.
The site is part of a masterplan for the intervention and extension of the city of Hasselt. It must be dedicated to the academic community to enhance urban quality and vitality, addressing spatial, conceptual, formal, functional and structural aspects.
The campus program involves a complex building that accommodates academic activities for UHasselt campus students and staff while also serving as “a piece of the city”. It welcomes and enhances the existing environments including a historical center, a transportation system and landscape features. The new masterplan strategy proposed in this project considers how to connect these site-specific elements without compromising functionality by interpreting existing urban structures as architectural advantages. Based on the concept of an “urban campus”, this architectural project experiments with an innovative typology. It envisions a complex building that serves not only for learning and research but also for the social community and their relationships. It explores methods to interpret urban circumstances and the potential of architectural expression and formalization.
As a proposal, the building is designed around a concept of “a transition space”. It generates an architectural internal sequence that seemingly transitions from the contexts. It aims to reduce boundaries between internal and external experiences, allowing people to feel the urban atmosphere beyond the building boundary. This concept is also integrated with various types of mobilities in Hasselt to promote flexibility in circulations around the city, positioning the building as a connecting point for social activities within the urban architecture.


This conceptual circle highlights the crucial area which contains fragmentated elements, important circulation, landscapes that need to be connected and integrated for the further development of Hasselt.




Three axes can be discovered by identifying several orientations for the project. They bind 5 different zones to defragmentate the adjacent environments.
The “Old Canal” had existed until the end of 20th century passing next to the project site. Emphasizing the importance of the “Old Canal” will reinforce the mobility within the existing circulations, especially for bicycle users.
We introduce the university hall as a new building into the square. This new facility will enhance the educational role of the area forming “cultural center”.






BEW building is related to the existing and new circulations
The shape provides visual and physical connections as well as lights into the building
The new facade forms the new urban context within the square






The terraces provide open spaces and connections for the main road and the Old Canal
The setback creates the public open space in front of the building
The voids provide lights and the metal mesh panels offer the rhythm on the facade



Horizontal and vertical voids provide lights, transparency and flows into the building




CIRCULATION
The sequence from the street to the top floor
Section 2
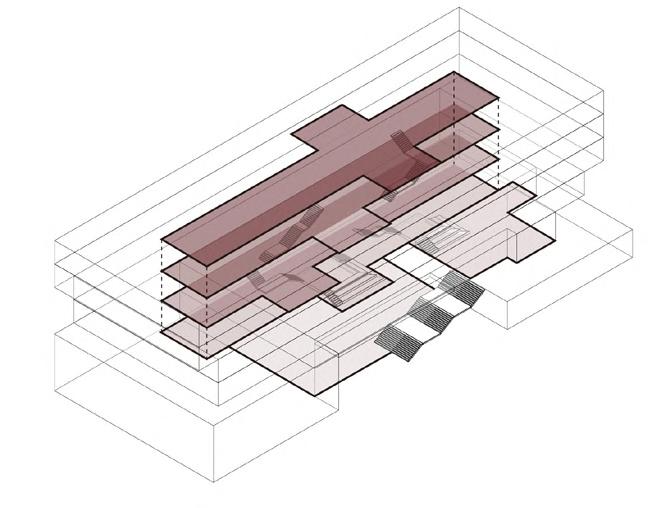

Section 1
Informal spaces foster informal study activities between students for academic commons







Waterproof membrane
Lightweight concrete
Thermal insulation (foam glass)
Vapour barrier
Composite slab
Granite tile
Aluminium roof flashing
L bracket
Dry wall
I profile (IPE140)
Transom (facade substructure)
Transom (curtain wall)
Anchor
Cement fiber board
Aluminium metal sheet
Thermal insulation (rock wool)
Metal mesh

Mullion
Double glazing curtain wall Railing
Design Studio 2, 2016 (The 4th semester in the bachelor course)
 Teppei Fujiwara Critic
Teppei Fujiwara Critic
The concept of incorporating two staircases into a house introduces a variety of spaces and adds diversity to daily life. Starting from this idea, two staircases are separated to create internal and external flows. These intertwined flows lead to the generation of numerous small spaces inside and outside the house. This equalizes the utilization of internal and external spaces, making the boundary of the house less distinct.
Additionally, the architectural composition is based on a triangle pattern, which alters the connections and relationships between rooms. Through this system, spaces visually and spatially interact with each other.
All of these elements facilitate both indoor and outdoor activities, making the building open to neighbours and the surrounding environment. This project aims to introduce a new way of living in a small house to provide a sense of liberation within an architectural space.



Each flow connects indoor and outdoor spaces
Two flows allow rooms to connect in various ways. The places gently communicate with each other.
Two flows within a house
This composition of the triangle system offers unpredictable sequences. The relationships of the architectural elements are constituted based on this system that also forms gently linked spaces as well as structural rationality.

The walls form the triangle unit. Through this composition, the internal and external spaces are visually and spatially connected. The variety of experiences changes by time and places.






