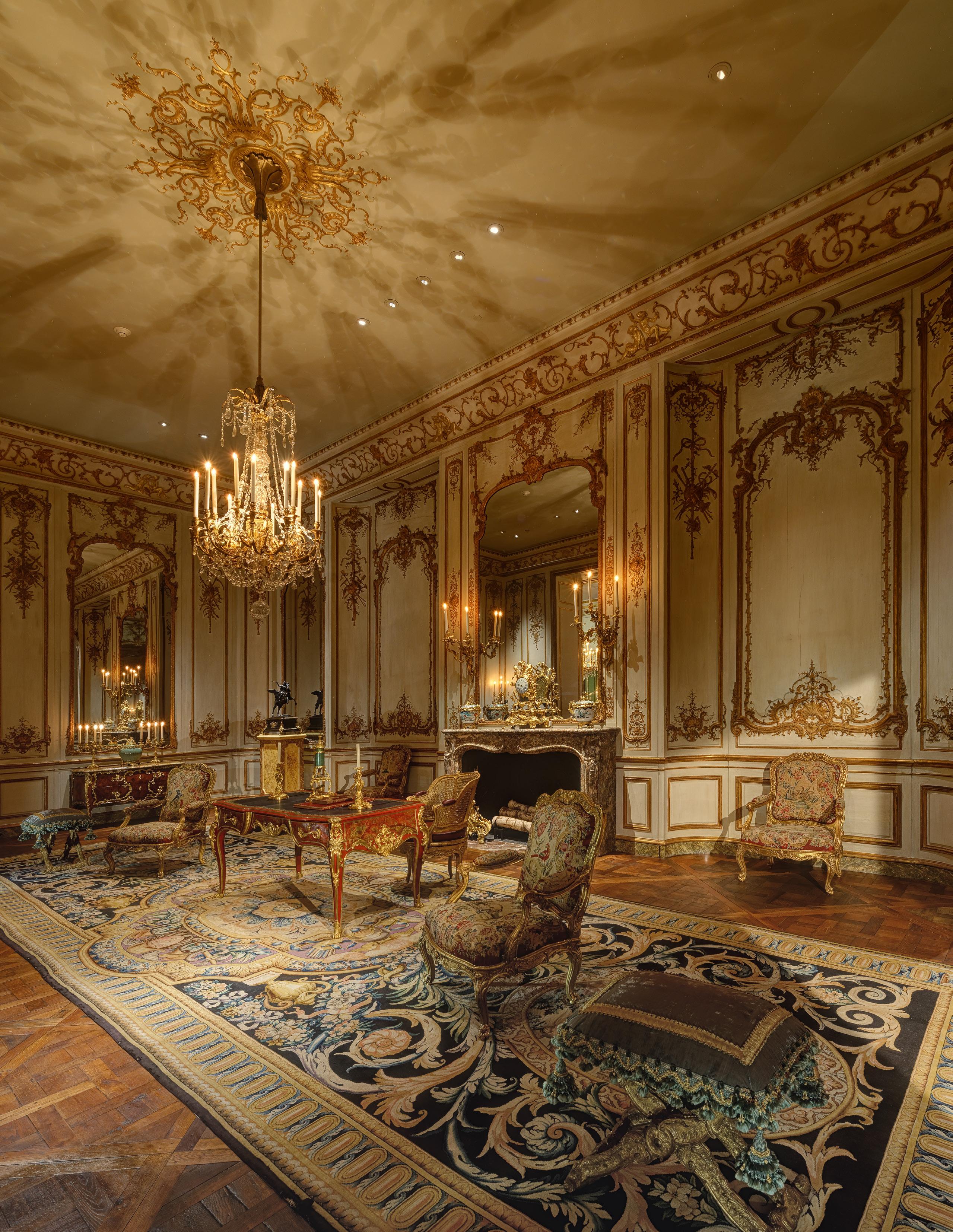

MUSEUMS
QUALIFICATIONS
Museums
Museums represent a unique engineering and design challenge given their exhibition specialty, architectural considerations, and desired atmosphere in both public and non-public areas. These facilities require strict environmental control; the balance of humidity, temperature, and ventilation play a major role in the preservation of artwork and the creation of comfort within the building. Noise criteria represent yet another issue that requires careful consideration, particularly when determining the placement and location of mechanical and electrical equipment. Concerning systems design and selection, flexibility and facility of operation are key points.
Rock and Roll Hall of Fame Museum
Renovations & Expansion
Location Cleveland, OH
Architect Practice for Architecture and Urbanism (PAU)
Services MEP/FP
Size 10,000 square feet (addition)
150,000 square feet (total)
Cost Est. $100 million
Completed Est. 2025
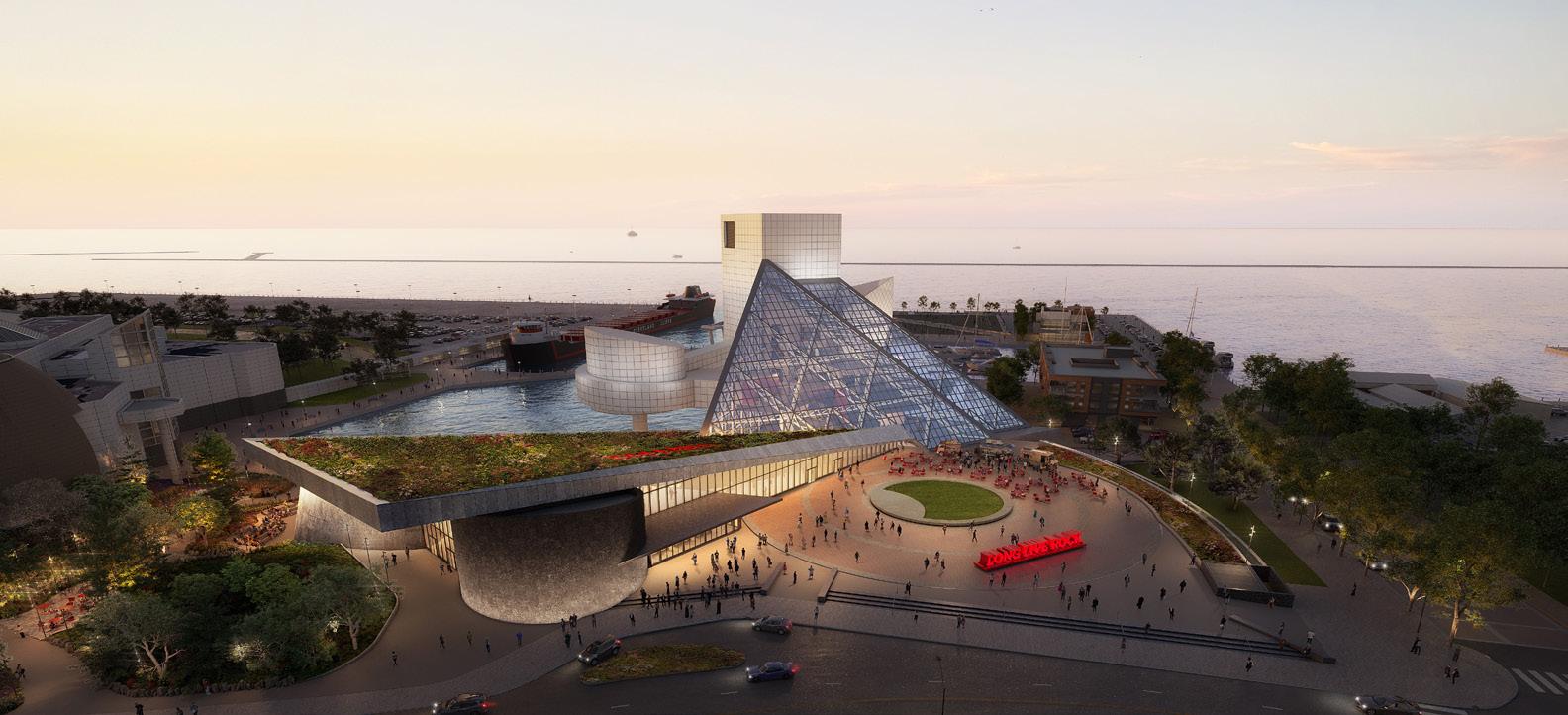
Originally designed by I.M. Pei, the iconic Rock and Roll Hall of Fame is currently undergoing a significant expansion and renovation, representing a combined 86,100 square feet. Kohler Ronan has been invited by Practice for Architecture and Urbanism (PAU) to join their team in providing comprehensive mechanical, electrical, plumbing, and fire protection designs. Over decades, the culturally acclaimed museum has provided a space for education, family events, and performances by some of the world’s most popular rock artists.
Challenged with creating a structure that would complement the original signature design of I.M. Pei, PAU conceived “the Clash.” This triangular addition creates a new entrance for the museum where the point of the pyramid collides with the main structure. The building will be made of galvanized steel and will include a rooftop deck overlooking Lake Erie. Rather than upstaging the addition, the lighting design supports the new structure in similar fashion to stage lighting. The hope for this obtrusive addition is to bring more of what is characteristically and historically Cleveland to the heart of the museum and bridge the gap between the city, the lake, and the pyramid.
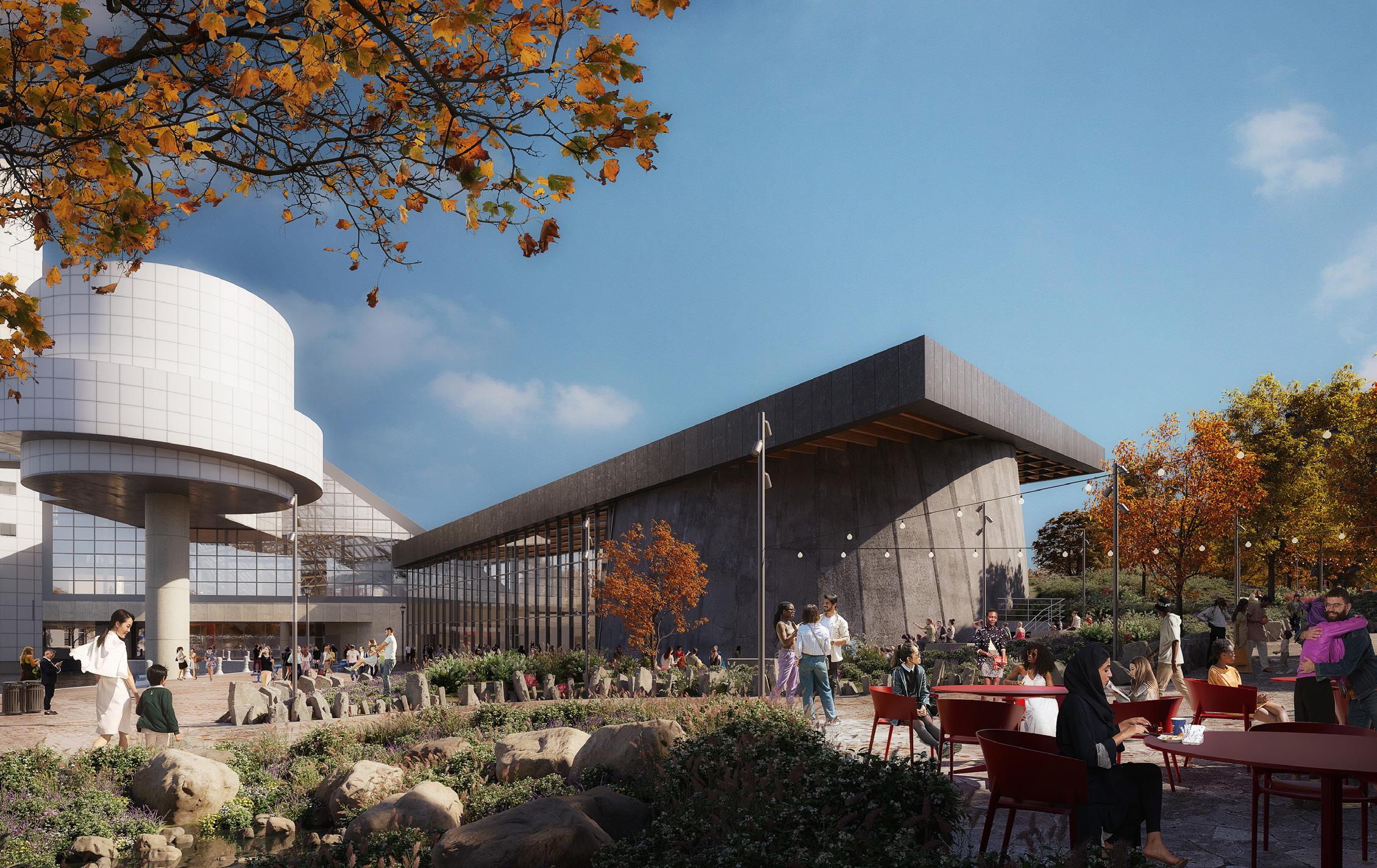
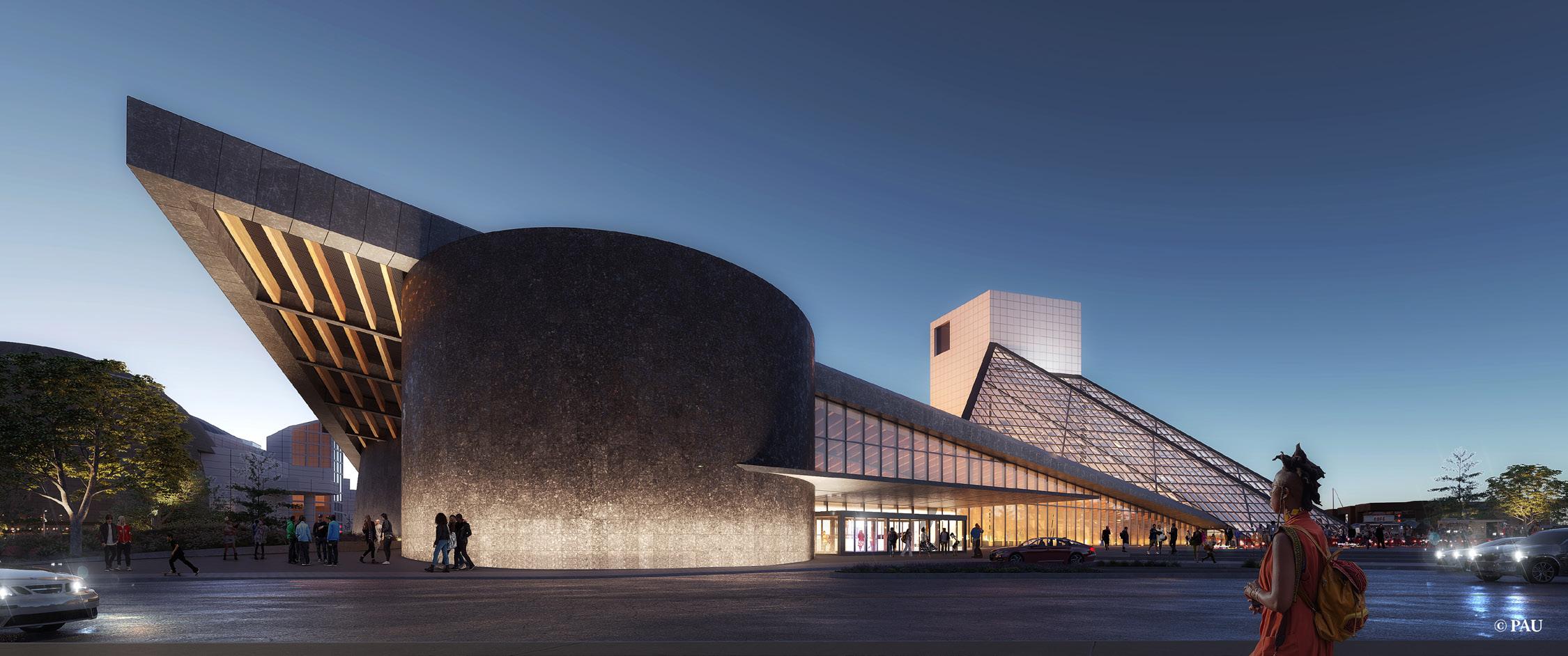 Images: © PAU
Images: © PAU
The Frick Collection
Facilities Expansion and Enhancement and Master Plan
Location New York, New York
Architect Beyer Blinder Belle / Selldorf Architects
Services MEP/FP, Energy Analysis, Technology Design
Size 197,000 square feet
Cost Confidential
Completed Est. 2024
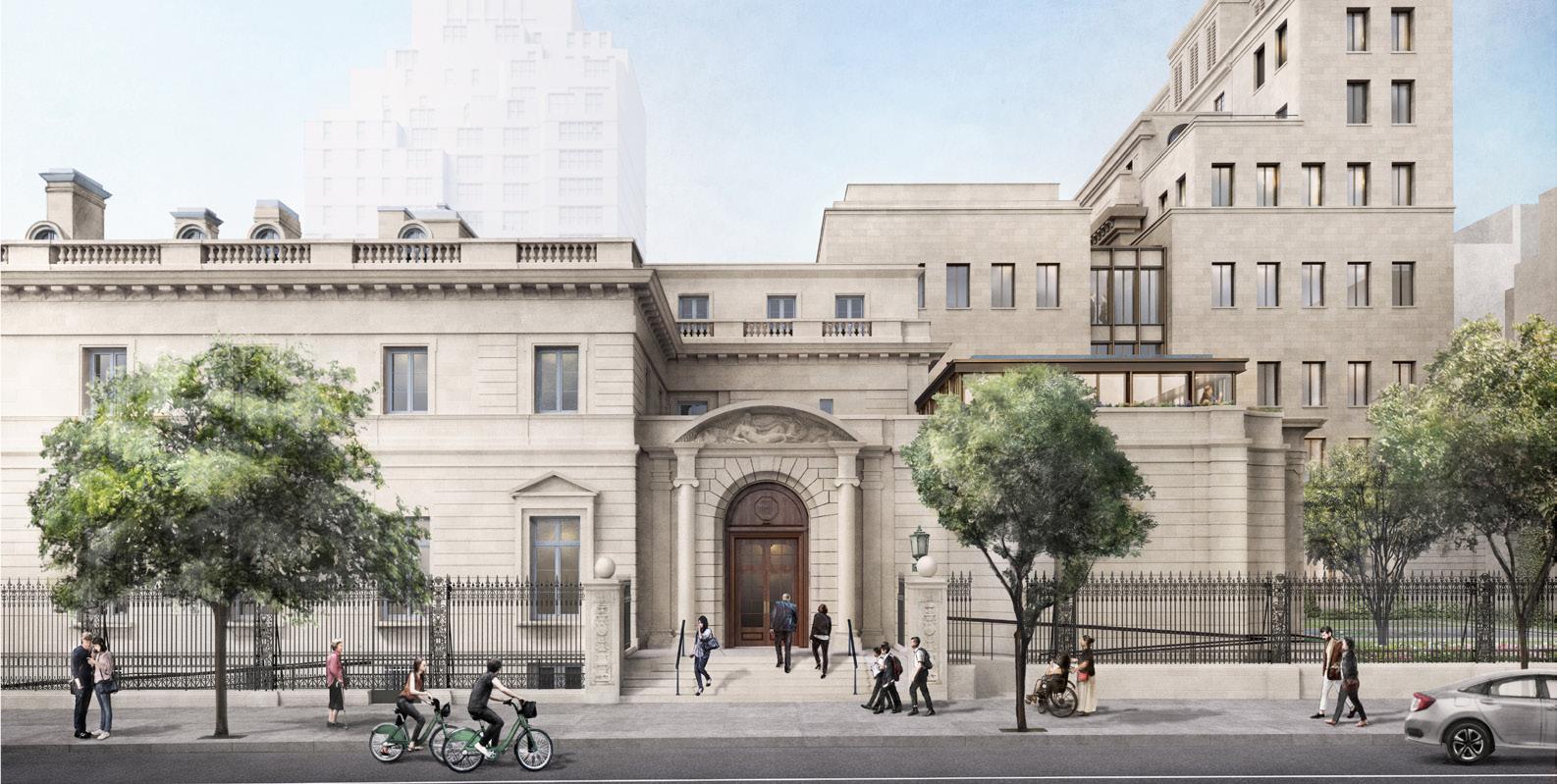
Pittsburgh industrialist Henry Clay Frick engaged Carrère and Hastings to build his family a home in New York City, and the building was complete in 1914. In 1935, the late Gilded Age mansion was converted by John Russell Pope from the Frick’s private residence to a public museum consisting of exceptional galleries and gardens. A separate building on 71st Street was erected in the same year to accommodate the growth of the Frick Art Reference Library. Today, the institution is recognized as one of the world’s premier museums and research institutions. Kohler Ronan is pleased to have been selected as the consulting engineer providing comprehensive MEP/FP and technology design, as well as energy analysis, for the expansion and enhancement to The Frick Collection facilities, starting with the master plan.
The project marks the first comprehensive upgrade to the Frick’s buildings in more than eighty years, during which time its collections and public program offerings have grown significantly. The plan honors the unique residential character of the Frick, the preservation of which is a guiding tenet. It will allow visitors to enjoy the famed permanent collection galleries as they always have done, with enhancements permitting public access to the second floor of the former home. At the same time, it addresses a range of pressing institutional needs: to create critical new resources for exhibitions, conservation, education, and public programs, while also upgrading visitor amenities and overall accessibility. The design fosters a seamless flow throughout the museum galleries, library, and public spaces. The institution’s long-term sustainability, including its ability to advance its mission, care for and present its growing collection, is a critical feature as well. Therefore, underground and behind-thescene facilities will be within the project’s scope as well, and infrastructure upgrades will incorporate MEP/FP, IT infrastructure, electronic access control, video surveillance, lighting, and building envelope.
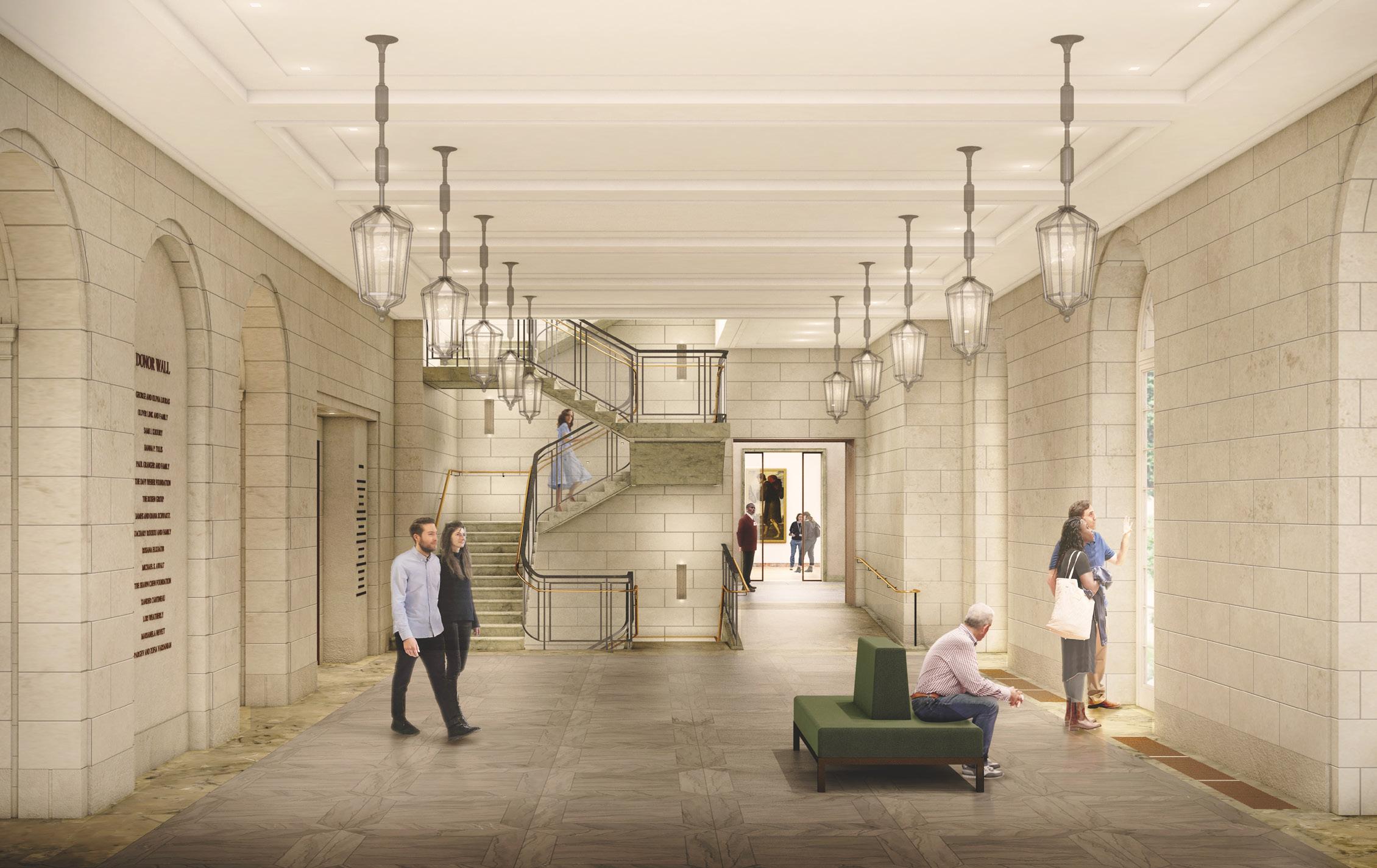
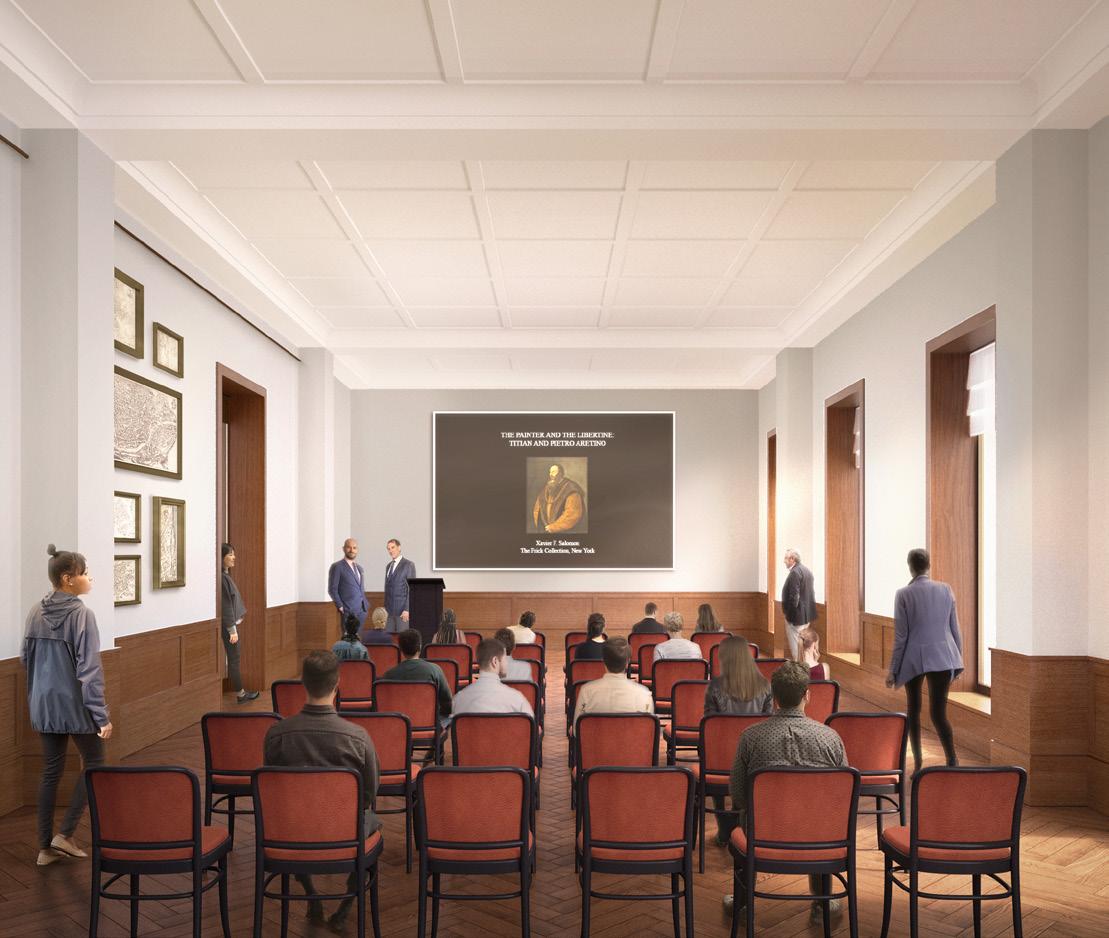
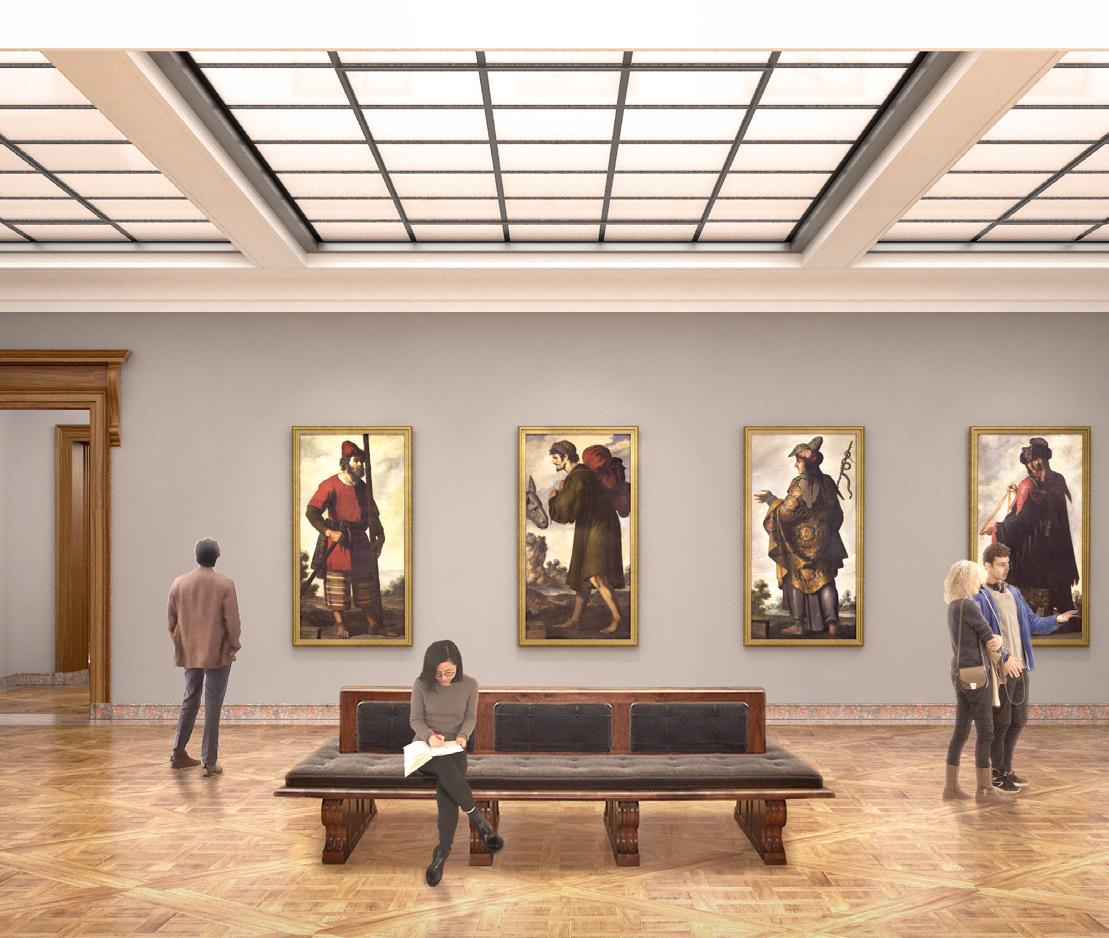 Renderings Courtesy of Selldorf Architects
Renderings Courtesy of Selldorf Architects
Princeton University
Art Museum & Marquand Library
Location Princeton, New Jersey
Architect Adjaye Associates/ Cooper Robertson Partners
Services MEP/FP, Energy Analysis
Sustanability Net-Zero Ready
Size 150,000 square feet
Cost Confidential
Completed Est. 2024
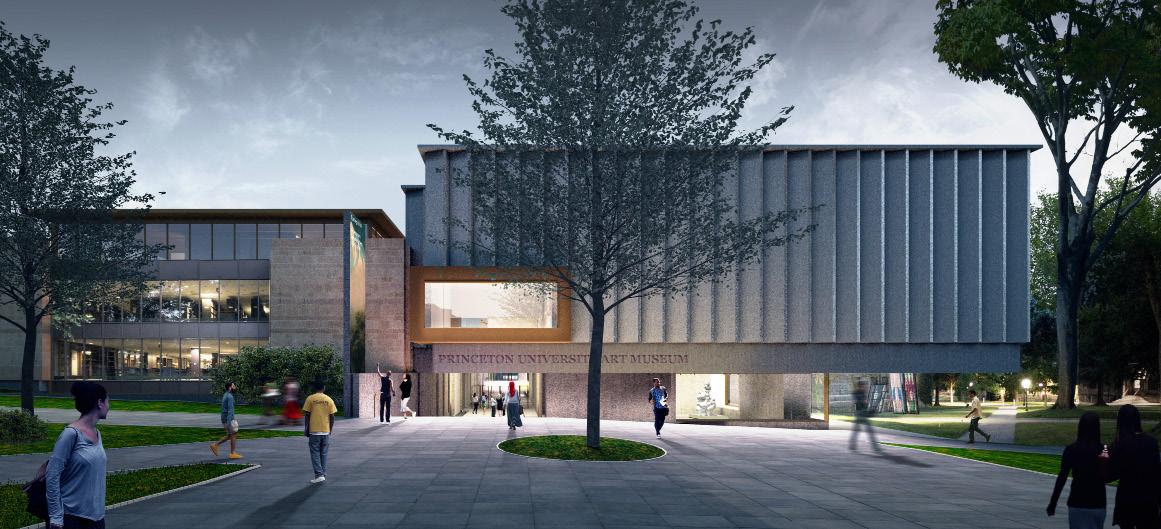
Centrally located on the university’s historic campus, the new Princeton University Art Museum will nearly double the available space for the exhibition, conservation, study, and interpretation of the museum’s expansive and diverse collections. Designed by Adjaye Associates on the site of the original museum, the new facility will provide ample gathering and social spaces as well as numerous visitor amenities. Outside terraces will accommodate approximately 2,000 people, while pedestrian “art walks” will flow into and through the museum blurring boundaries between the interior and the exterior. The Department of Art & Archaeology will make its new home in the building and the Marquand Library will remain.
While the new museum will allow much of the museum’s collection to be displayed on a single level, the building will span three stories and feature seven primary, interconnected pavilions. The pavilions will vary in size to accommodate large collections and offer intimate spaces as well. Four pavilions located at each corner of the building will incorporate grand, 18-foot-high ceilings, daylighting, hardwood floors, and a Glulam ceiling, covering many of the space’s systems. At the center of the museum, a double-height Grand Hall will serve as a lecture hall and performance space, appropriate for hosting special events and larger gatherings.
Kohler Ronan is designing the HVAC, Electrical, Plumbing, and Fire Protection systems and energy analysis in support of the museum’s unique collections and related programming. Prototype CFD models were developed to optimize airflows in gallery spaces. We are pleased to be working closely with the university’s sustainability and facilities team to ensure that our systems are both sensitive to the collections and in keeping with the campus’s sustainability goals. Kohler Ronan’s design will also allow for the necessary connection to campus utilities which is in the process of being converted from a steam-based cogeneration plant to a hot water-based geo-exchange.
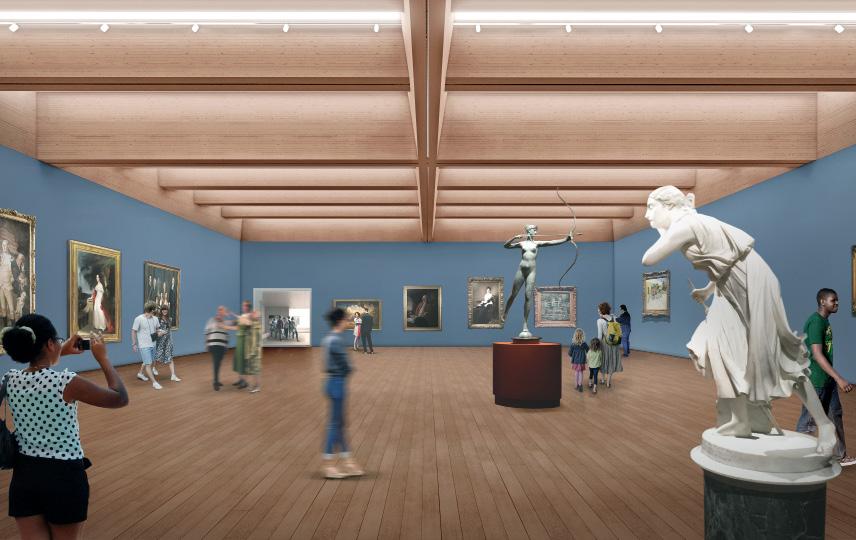
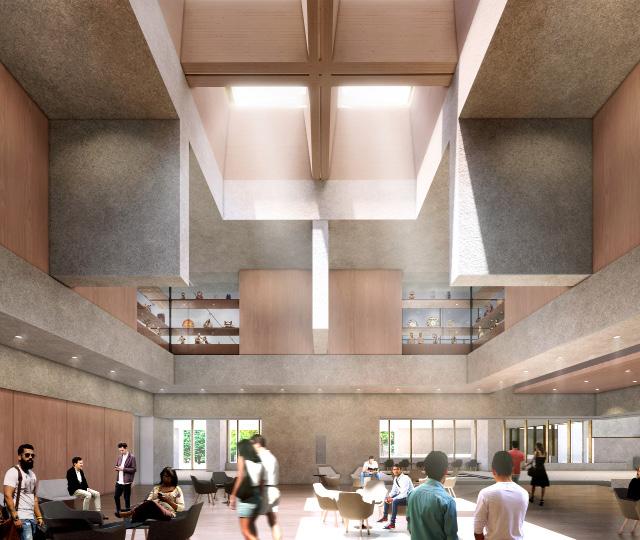
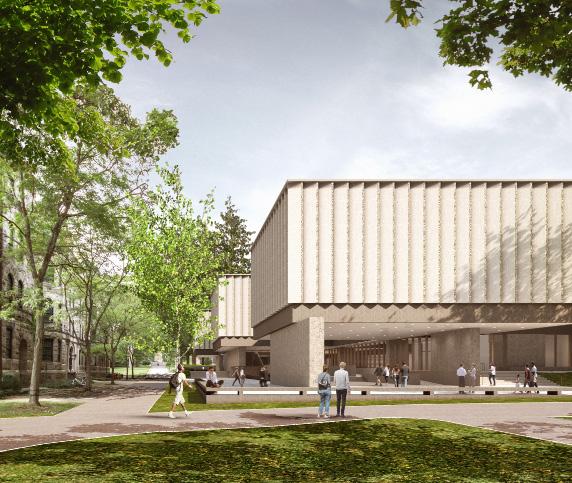 Renderings Courtesy of © Adjaye Associates
Renderings Courtesy of © Adjaye Associates
Raclin Murphy Museum of Art
University of Notre Dame
Location Notre Dame, Indiana
Architect Robert A.M. Stern Architects
Services MEP/FP
Size Est. 132,000 square feet
Cost approx. $60 million
Completed 2023
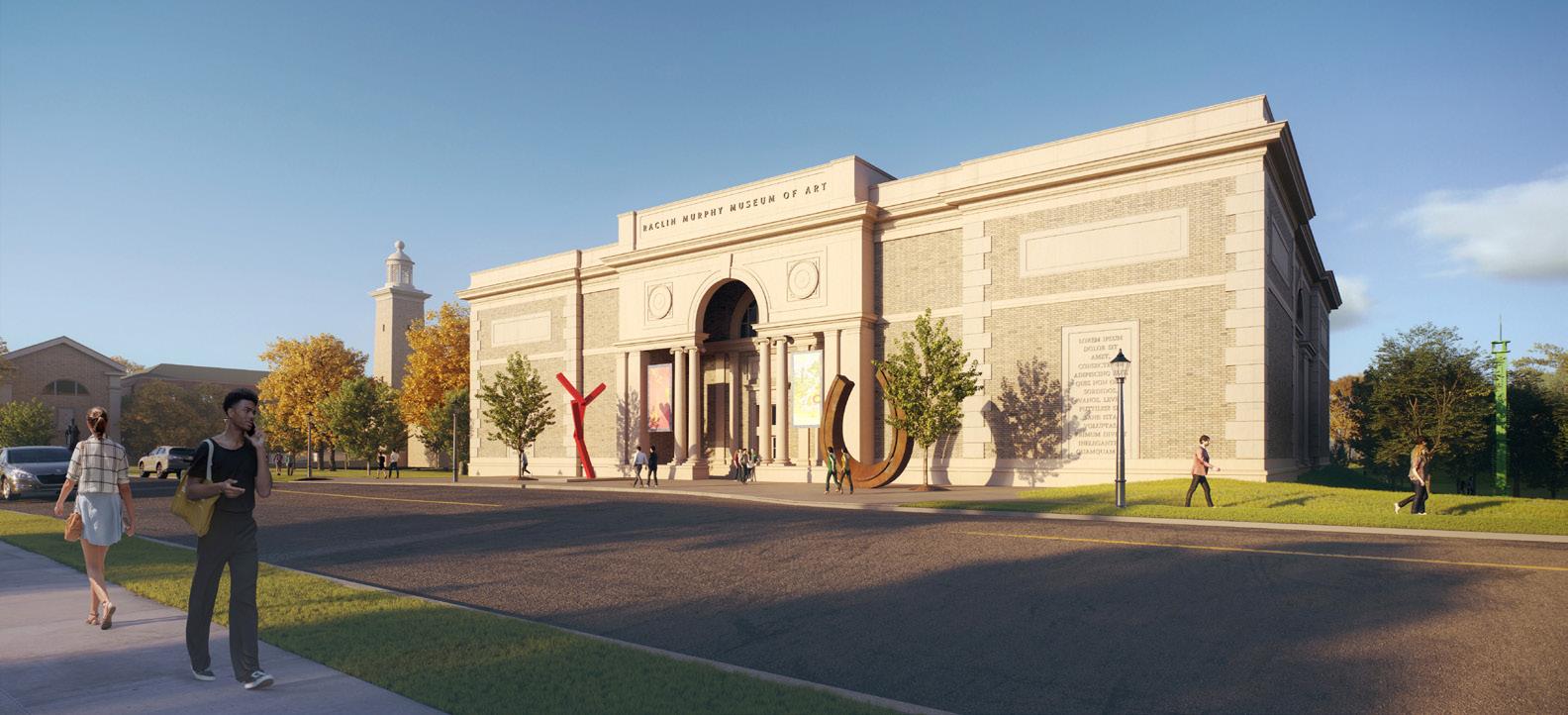
The Raclin Murphy Museum of Art on the campus of the University of Notre Dame is a prominent element of the university’s new arts district. Bringing art and architecture together on the south end of campus, the Raclin Museum joins the DeBartolo Performing Arts Center and O’Neill Hall in a location easily accessible for both on- and off-campus patrons. Designed as a complex, the museum was built in two phases, with Phase 1 totaling approximately 70,000 square feet and incorporating galleries and other museum functions. The new museum replaced the pre-existing Snite Museum of Art and is approximately 132,000 gross aquare feet in total.
Design of the new museum began in 2019. The scope and scale of the project resulted from meticulously studying the Snite Museum’s collections and exhibitions requirements and determining the best way to showcase the holdings of what is considered one of the finest university art museums in the country. Designs for this impressive space included relay panels throughout the building in order to switch off 50% of the receptacles within certain rooms such as offices and classrooms. This feature allows for maximum ASHRAE/energy conservation, water efficiency, enhanced commissioning, and enhanced indoor air quality. The project is pursuing LEED Silver Certification.
Images: Renderings Courtesy of Robert A.M. Stern Architects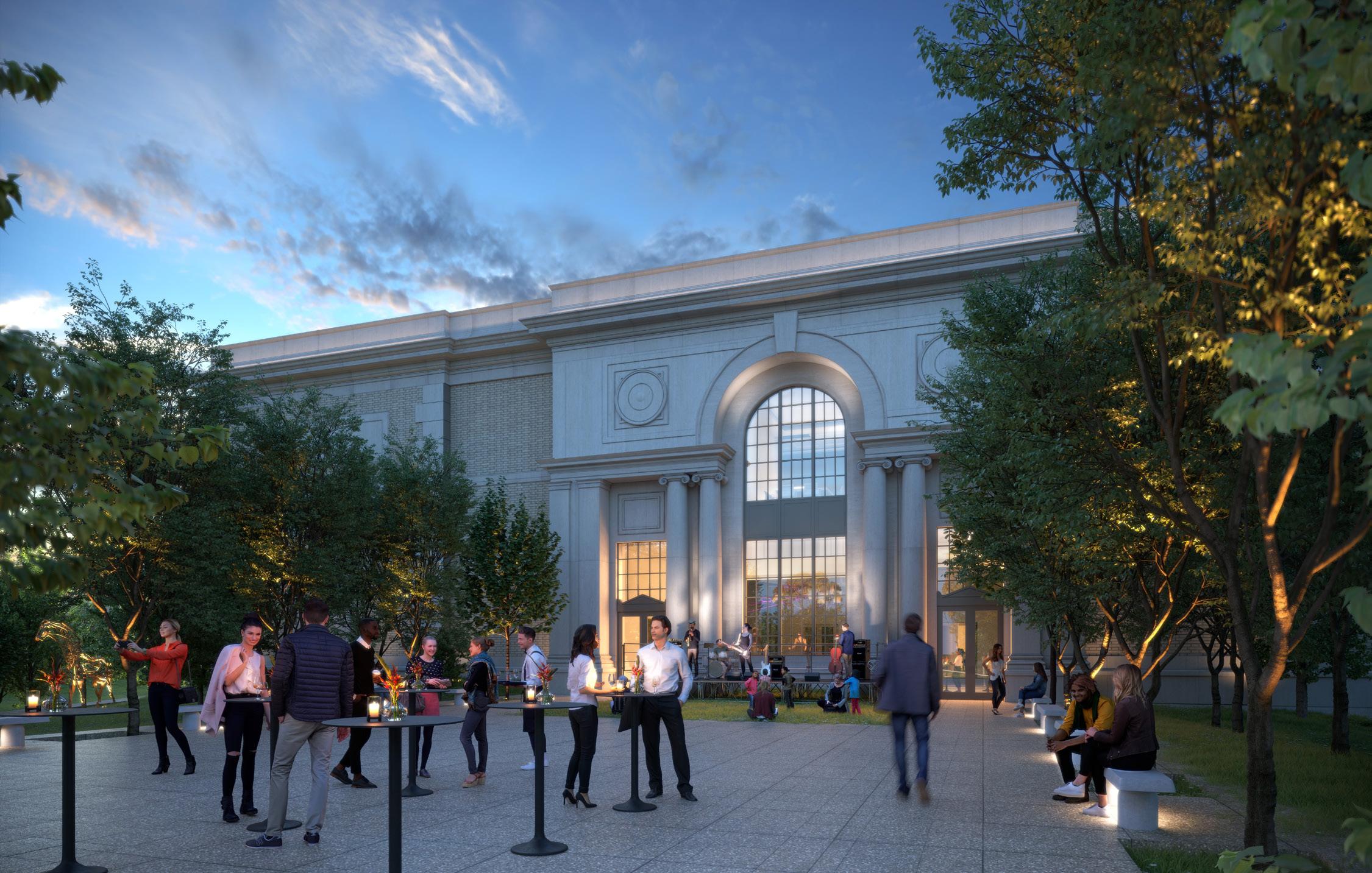
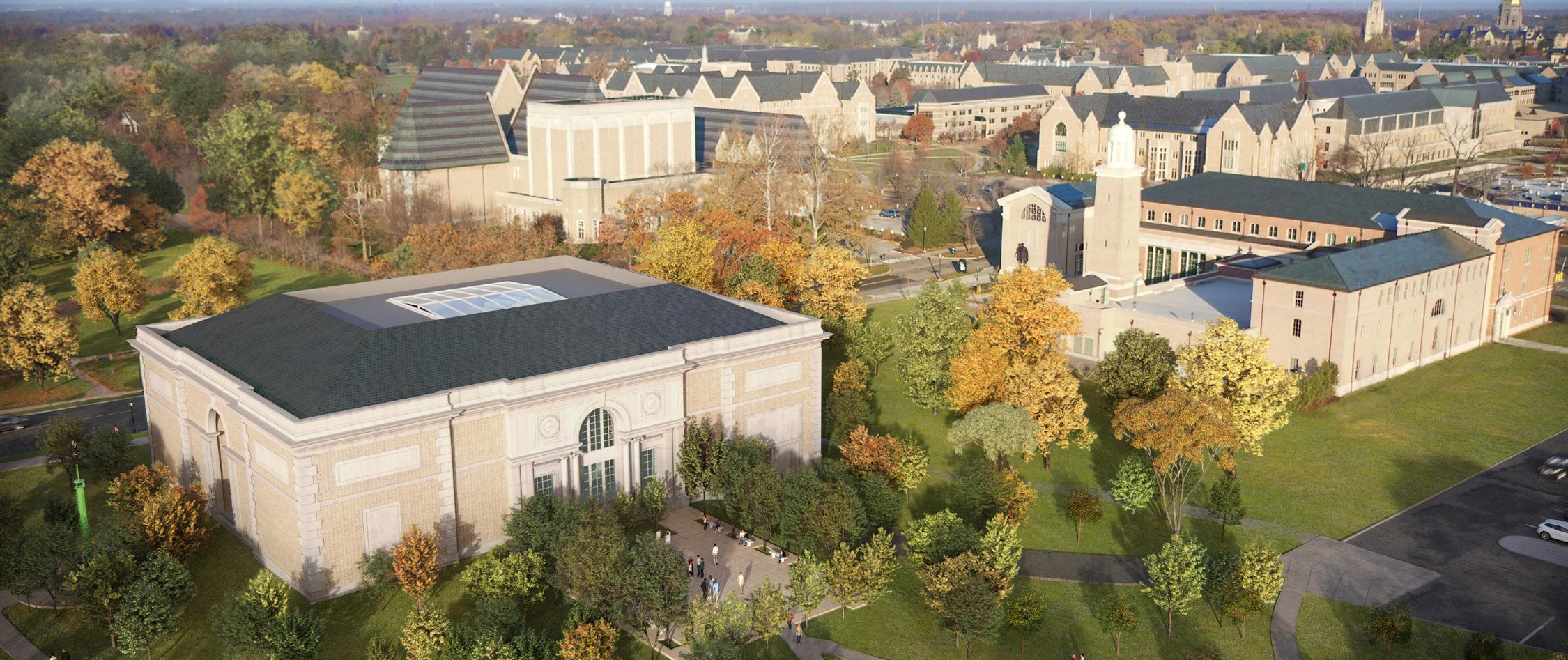 Renderings Courtesy of Robert A.M. Stern Architects
Renderings Courtesy of Robert A.M. Stern Architects
Art Complex Museum
Renovations
Location Duxbury, Massachusetts
Architect Oudens Ello Architecture
Services MEP/FP
Size 15,000 square feet
Cost $4.5 million
Completed 2022
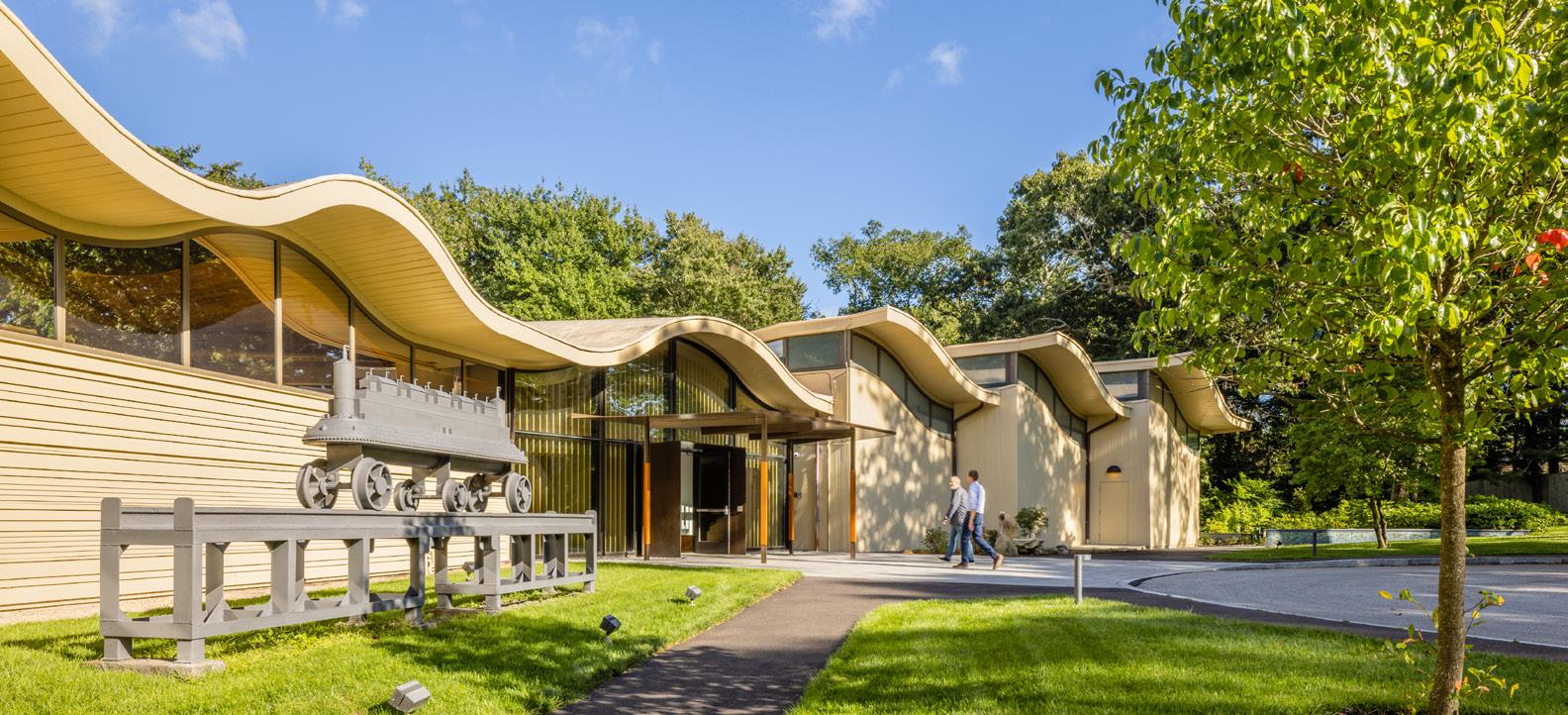
Situated on 13 acres of scenic woodland and open fields, the Art Complex Museum is a prominent, regional, contemporary arts center. The museum houses the collection of Carl A. Weyerhaeuser and Edith Greenleaf Weyerhaeuser which encompasses diverse pieces including American paintings, Asian works, Shaker furniture, artifacts, sculpture, and works on paper. Founded in 1971, the 15,000 square-foot museum recently needed a refresh.
Kohler Ronan collaborated with Oudens Ello Architecture in 2021 and designed building systems to enhance the entry, better display the collection, and provide improved art storage. Critical to the interior renovation was the introduction of sprinklers throughout the facility. Kohler Ronan thoughtfully designed the sprinkler system to adapt to the building’s open structure and undulating ceilings. The result was a system that seamlessly integrated into the building.
Mechanical system improvements included a new, high-efficiency condensing boiler plant, a new control system, new humidification, and retro-commissioning to improve the functionality of the renovated mechanical systems. This proved to be an economical approach to modernize the building systems by leveraging the components of the system that were still in serviceable condition. By revisiting the original engineering assumptions and applying thoughtful analysis, most of the existing system was salvaged with improved controllability. Adjustments of air distribution elements were made to accommodate the changing nature of the museum’s programming and the building itself over its 50-year life. Equipped with an updated mechanical system, capable of providing stable environmental conditions for the vast collection, the museum is now positioned to operate into the future with renewed vigor.
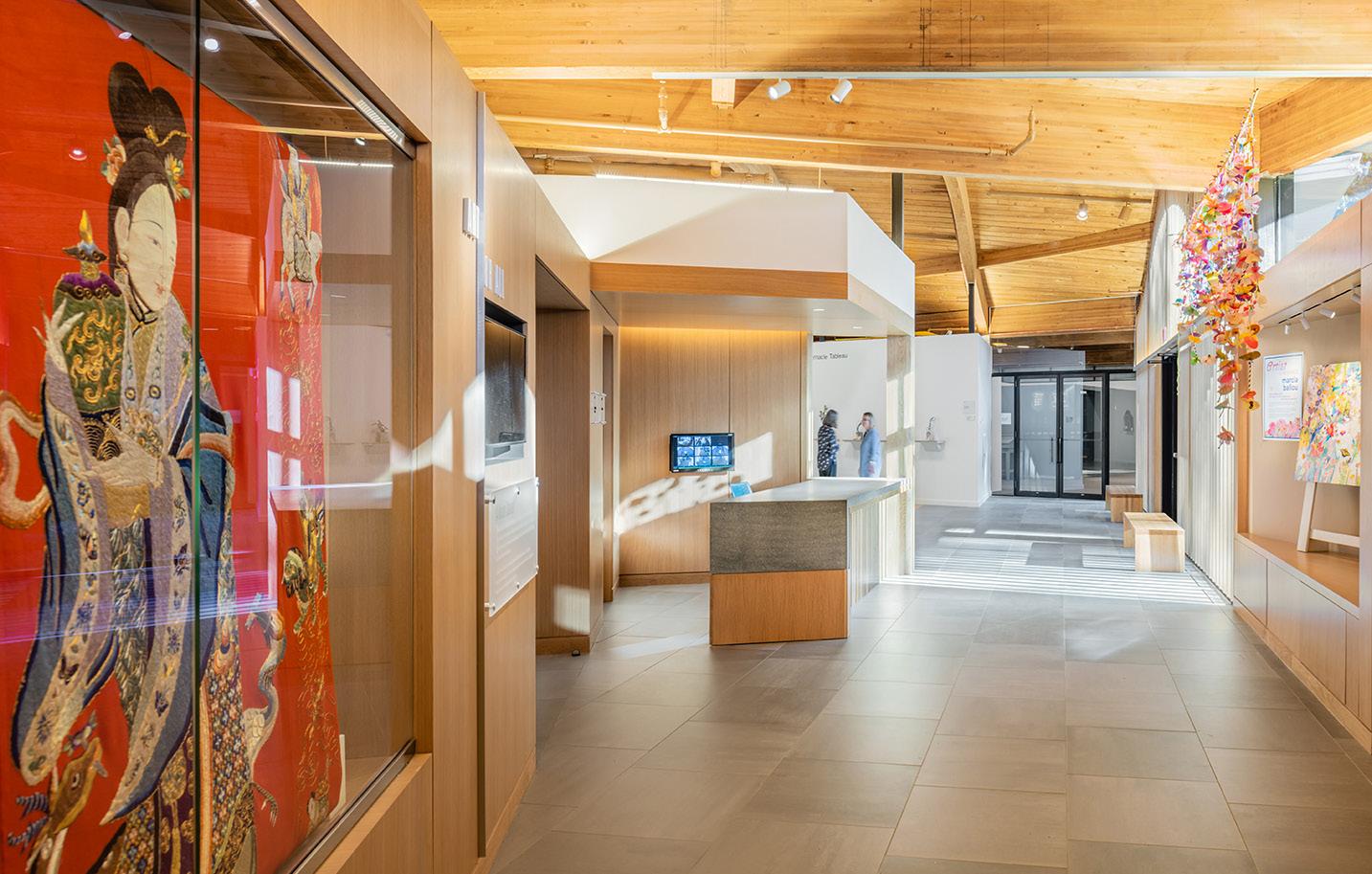
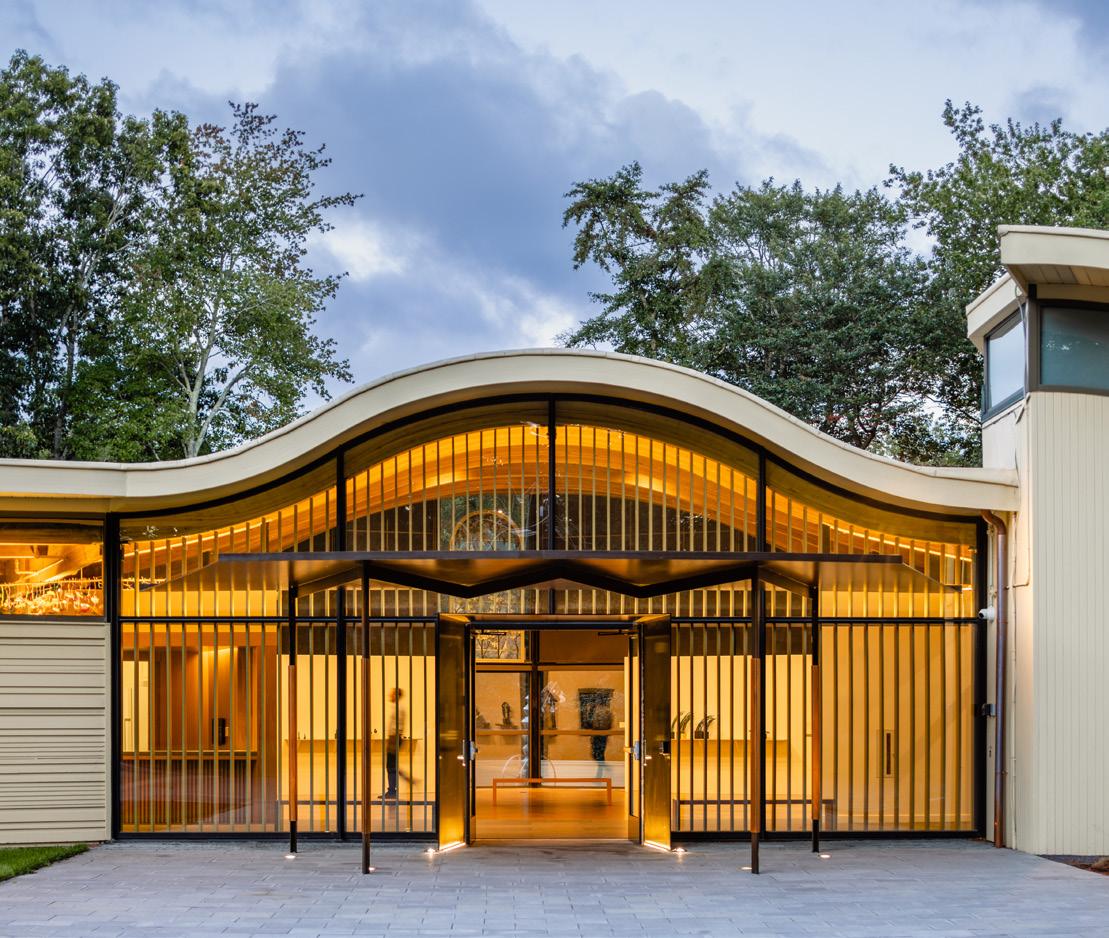
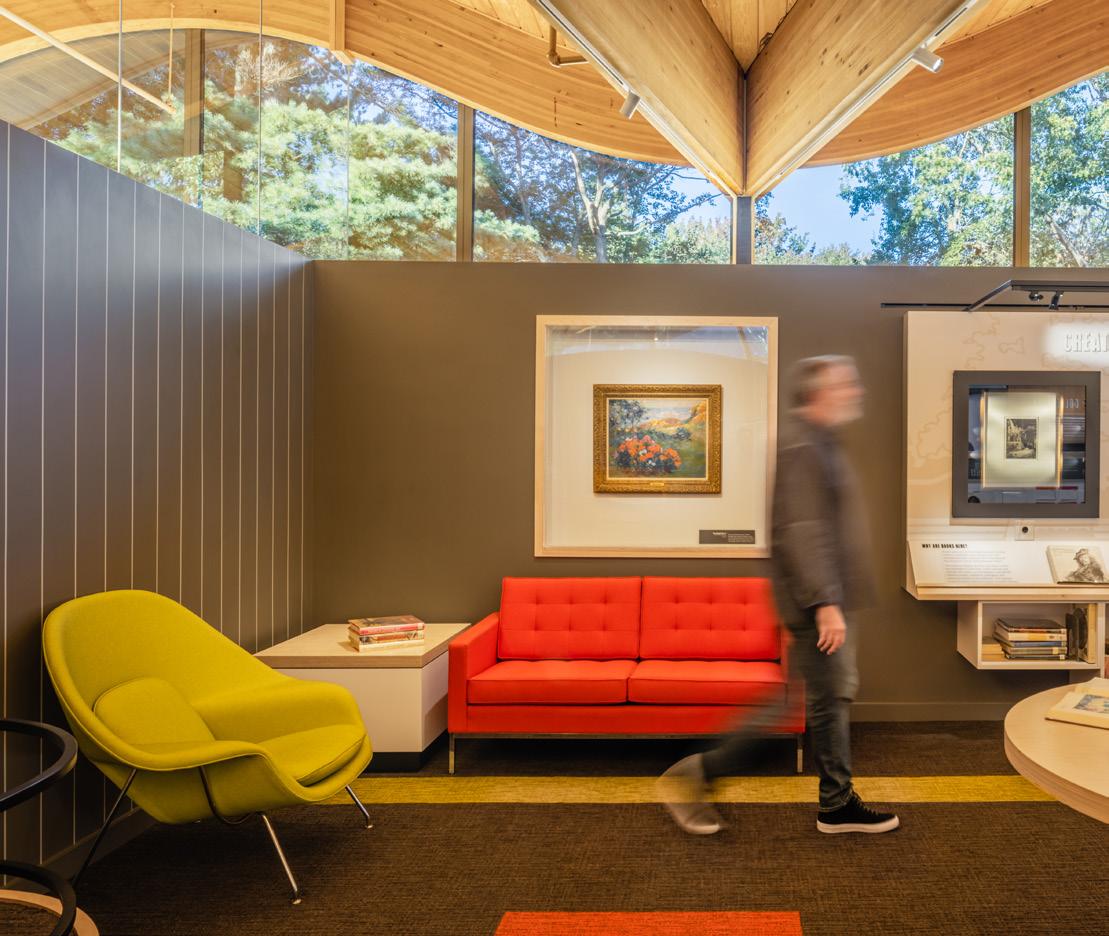 Images: © Raj Das Photography, LLC
Images: © Raj Das Photography, LLC
National Purple Heart Hall of Honor
Renovations & Expansion
Location New Windsor, New York
Architect ikon.5 Architects
Services MEP/FP
Size Est. 4,300 square feet
Cost $17 million
Completed 2020
Awards Society of American Registered Architects 2023 National Design Award citing Innovation and Design Excellence
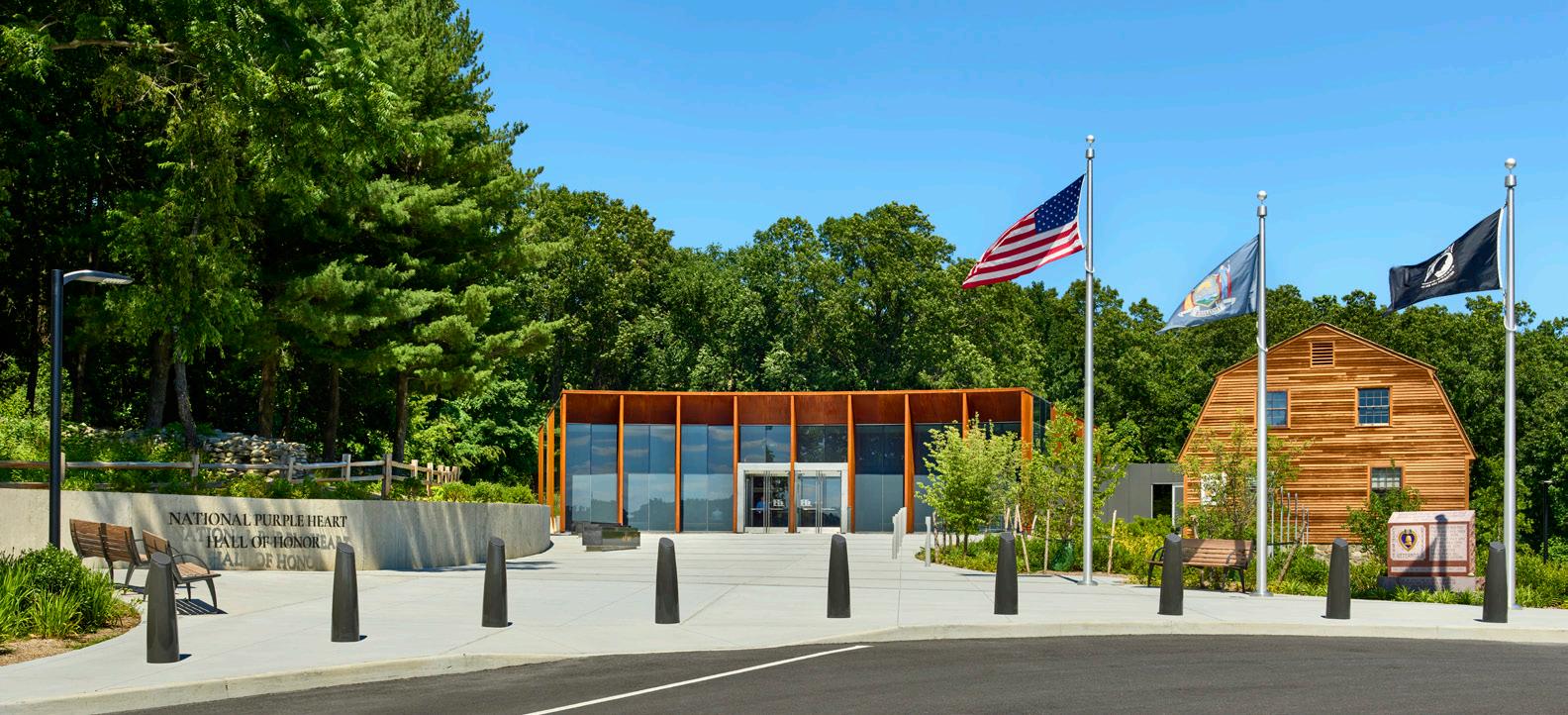
Dedicated to honoring approximately 1.8 million American military personnel who have lost their lives or have been wounded by enemy action, the National Purple Heart Hall of Honor was opened in 2006 to celebrate these brave recipients of the Purple Heart.
In recent years, the museum underwent a significant expansion of 4,300 sf. The project’s goal was to better highlight the personal stories of each recipient via integrated audio-visual presentations, effective lighting, interactive exhibits, museum-quality casework housing wartime artifacts, and substantial, large-scale graphic displays.
In collaboration with ikon.5, Kohler Ronan is proud to have designed comprehensive mechanical, electrical plumbing, and fire protection systems for this very important space located not far from Washington’s Headquarters State Historic Site in Newburgh. The National Purple Heart Museum opened to the public in November 2020.
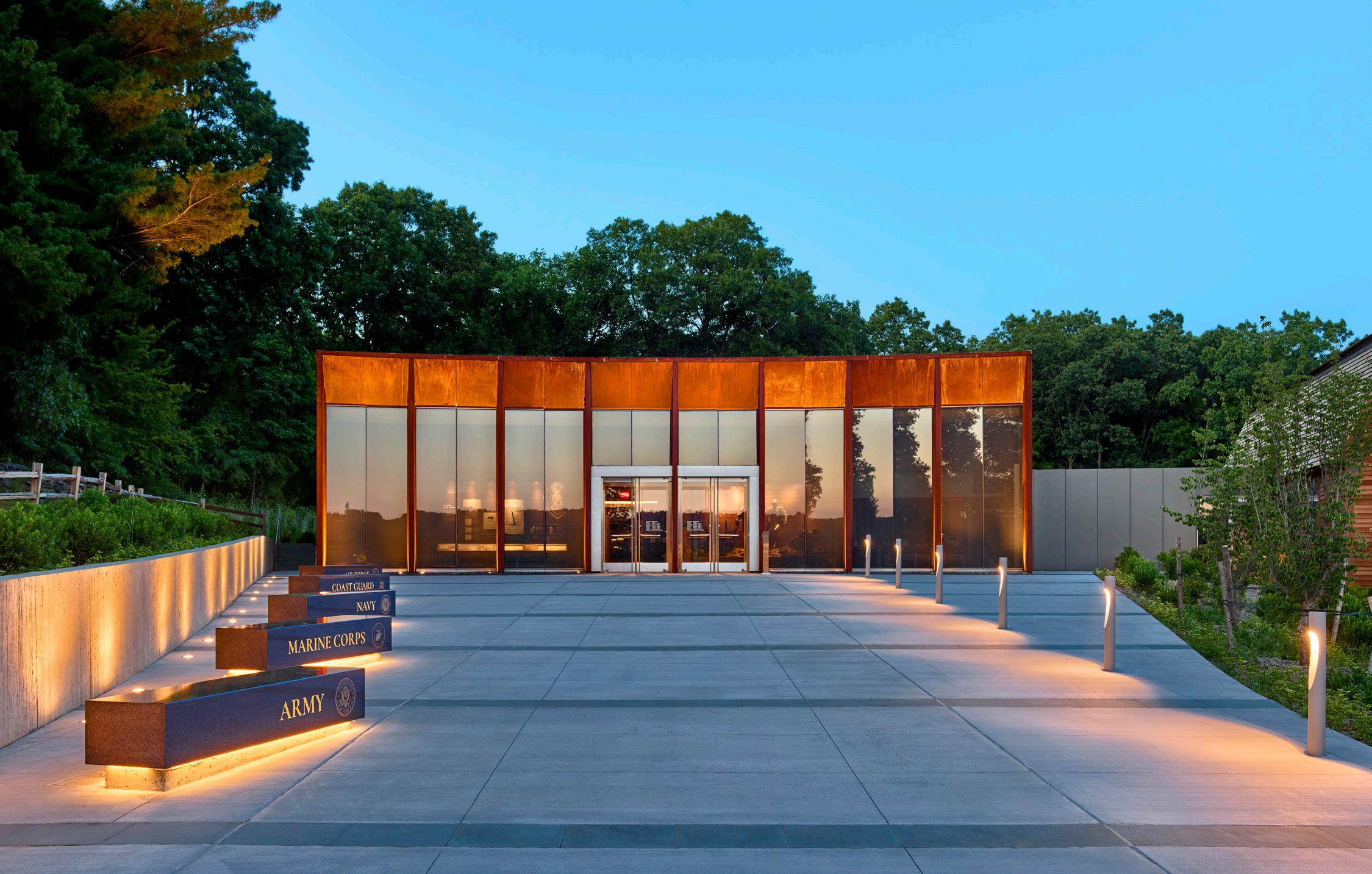
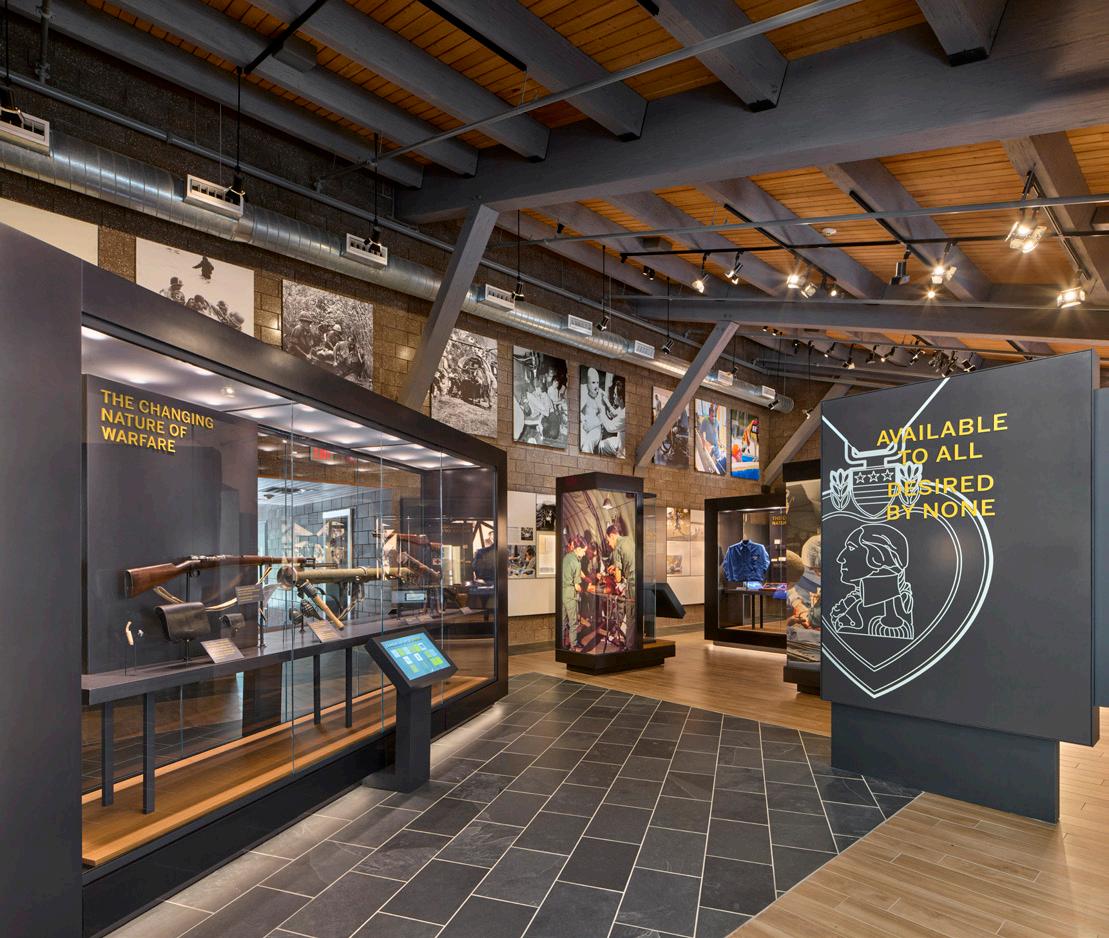
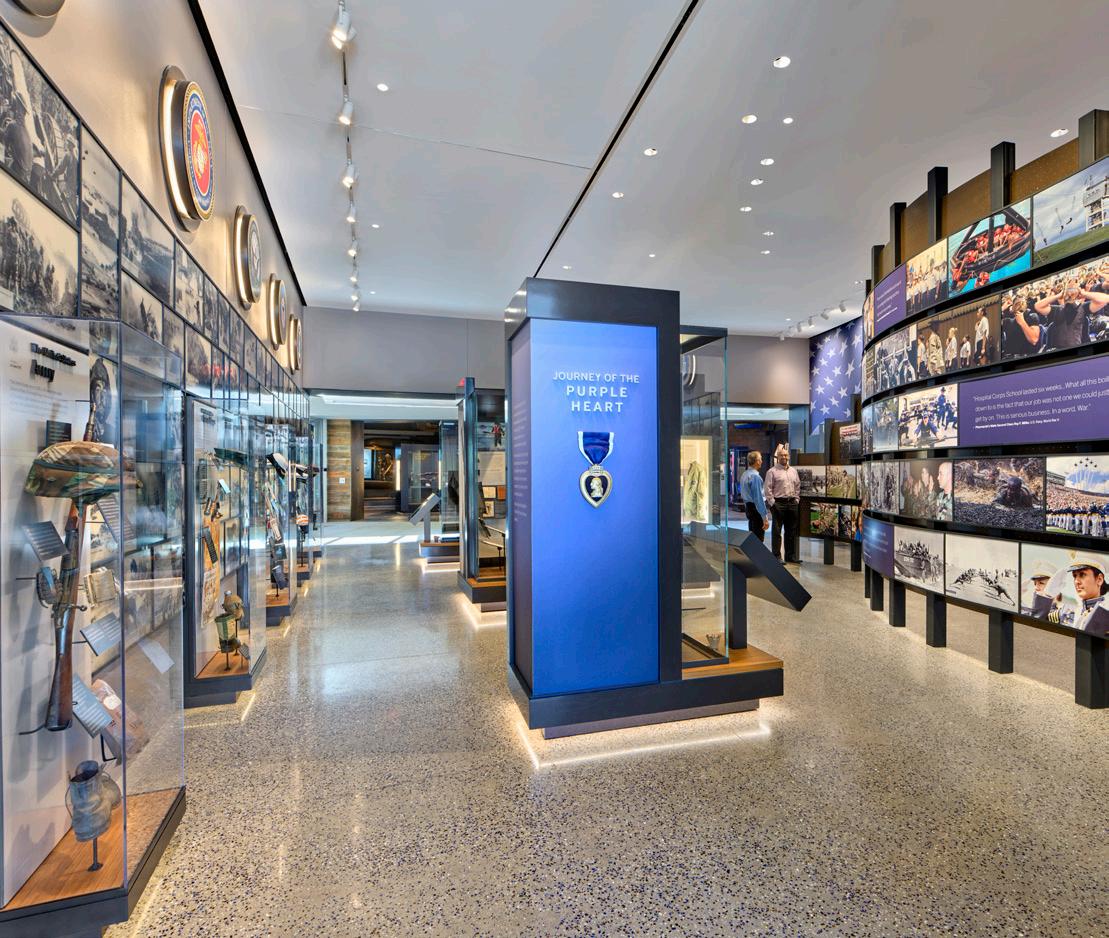 Images: © Jeffrey Totaro, 2021
Images: © Jeffrey Totaro, 2021
Stamford Museum & Nature Center
Farmhouse Education Center
Location Stamford, Connecticut
Architect Tai Soo Kim Partners
Services MEP /FP, Technology Design
Size 4,000 square feet
Cost $5 million
Completed Est. 2019
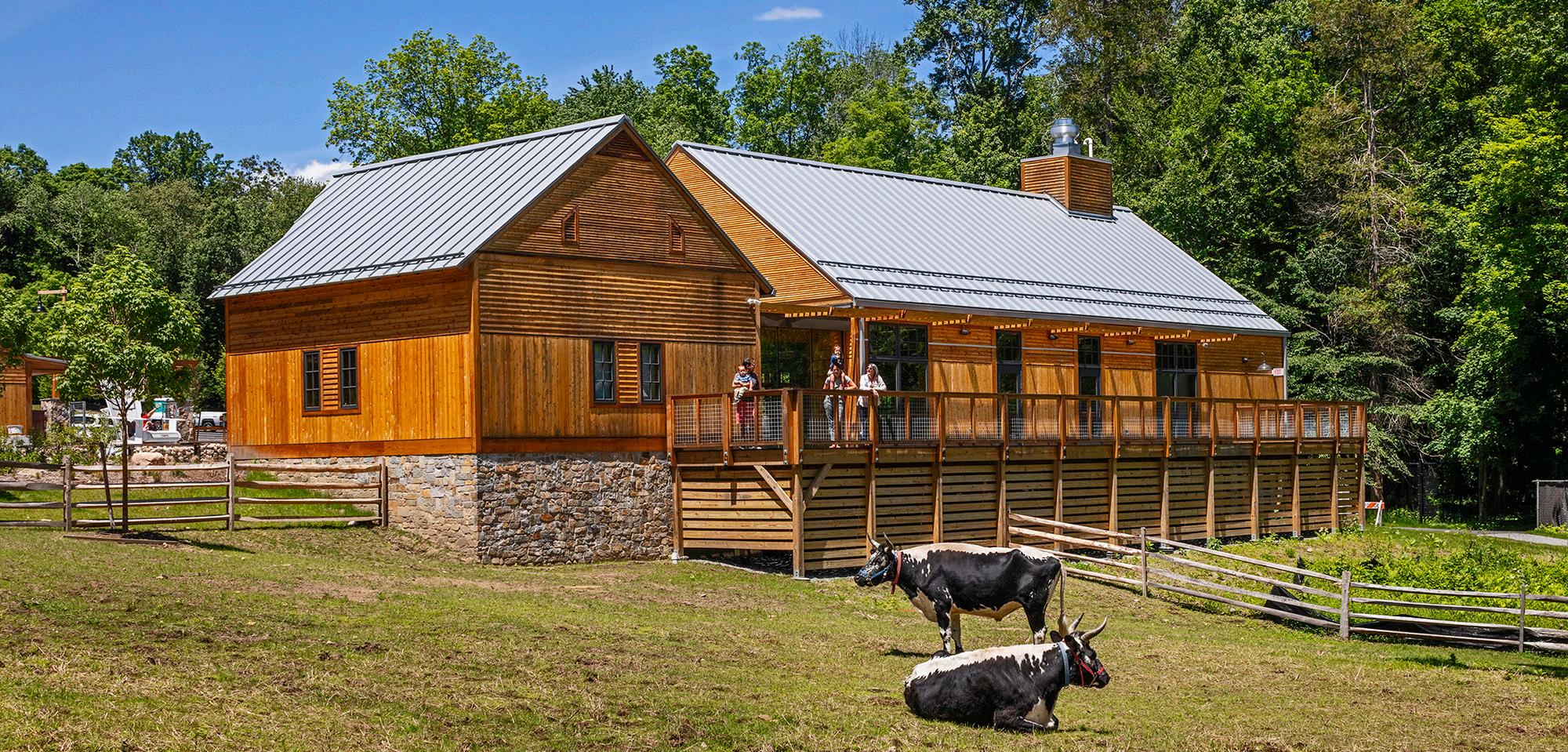
Located on 118 acres of property in Stamford, CT, the Stamford Museum and Nature Center is an art, nature, history, and agricultural science museum. As a way to expand the Museum’s educational services, it was decided to build a farmhouse that would act as an education center. The Farmhouse would be the first education building addition to the Museum in 50 years.
The project includes the design of a new Farmhouse, Plaza and a new Maple Sugar House. The Farmhouse is approximately 3,500 sqft. programmed as a multi-use facility for adults and environmental educational space for school programs. It also includes a multi-purpose room for groups to gather in all weather conditions for demonstrations, lectures, and handson learning in addition to a commercial kitchen and toilet facilities included as part of the program. The Maple Sugar House is approximately 500 sqft. and replicates the size and functions of the existing house.
Kohler Ronan provided MEP/FP design services as well as Technology design services. Technology design included security services throughout the Farmhouse and audio-visual for conference rooms, training rooms, and classrooms.
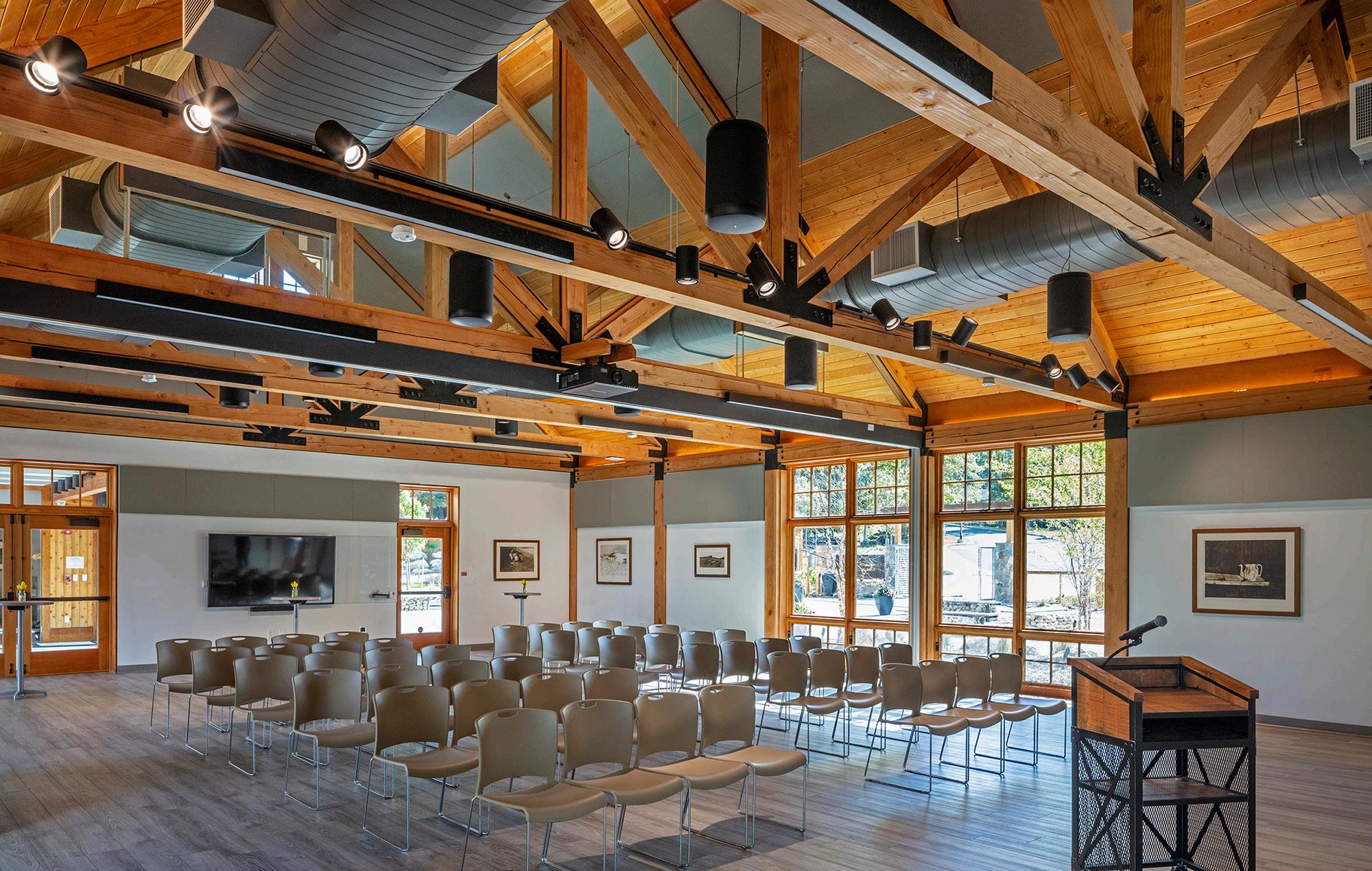
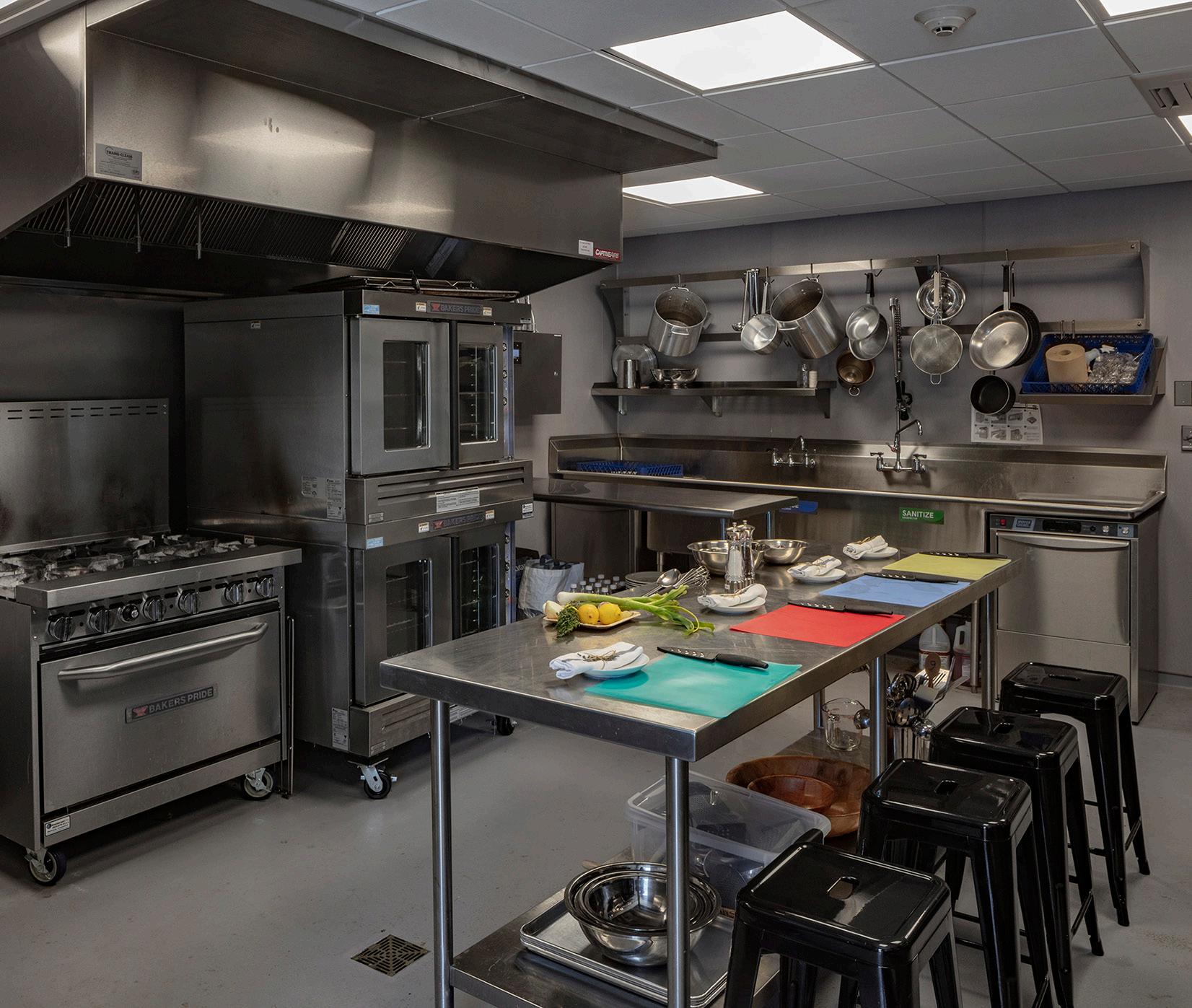
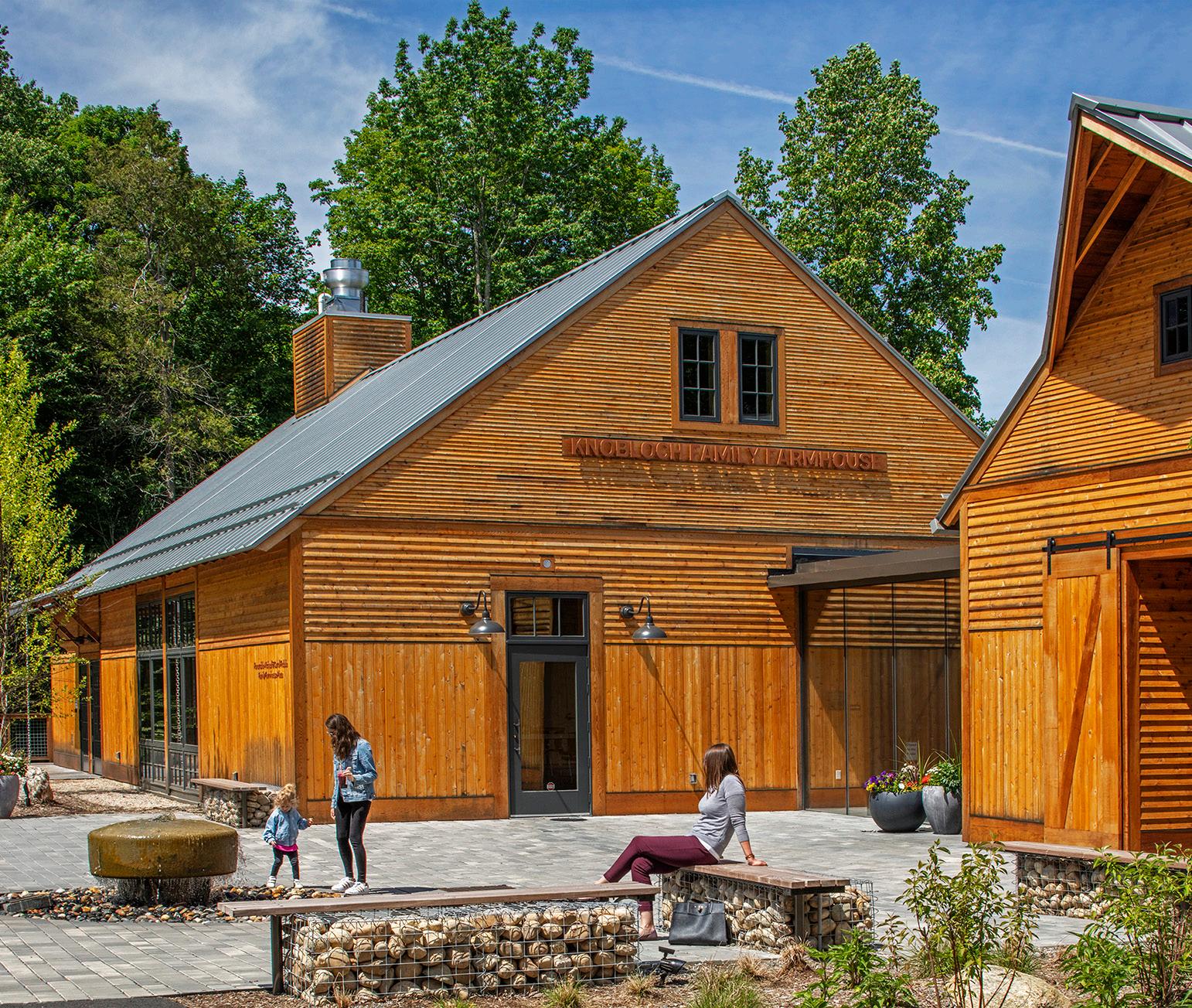 Images: © Richard Barnes
Images: © Richard Barnes
Statue of Liberty Museum
New Museum Space
Location New York, New York
Architect FXCollaborative
Services MEP/FP
Size 26,000 square feet
Cost Confidential
Completed 2019
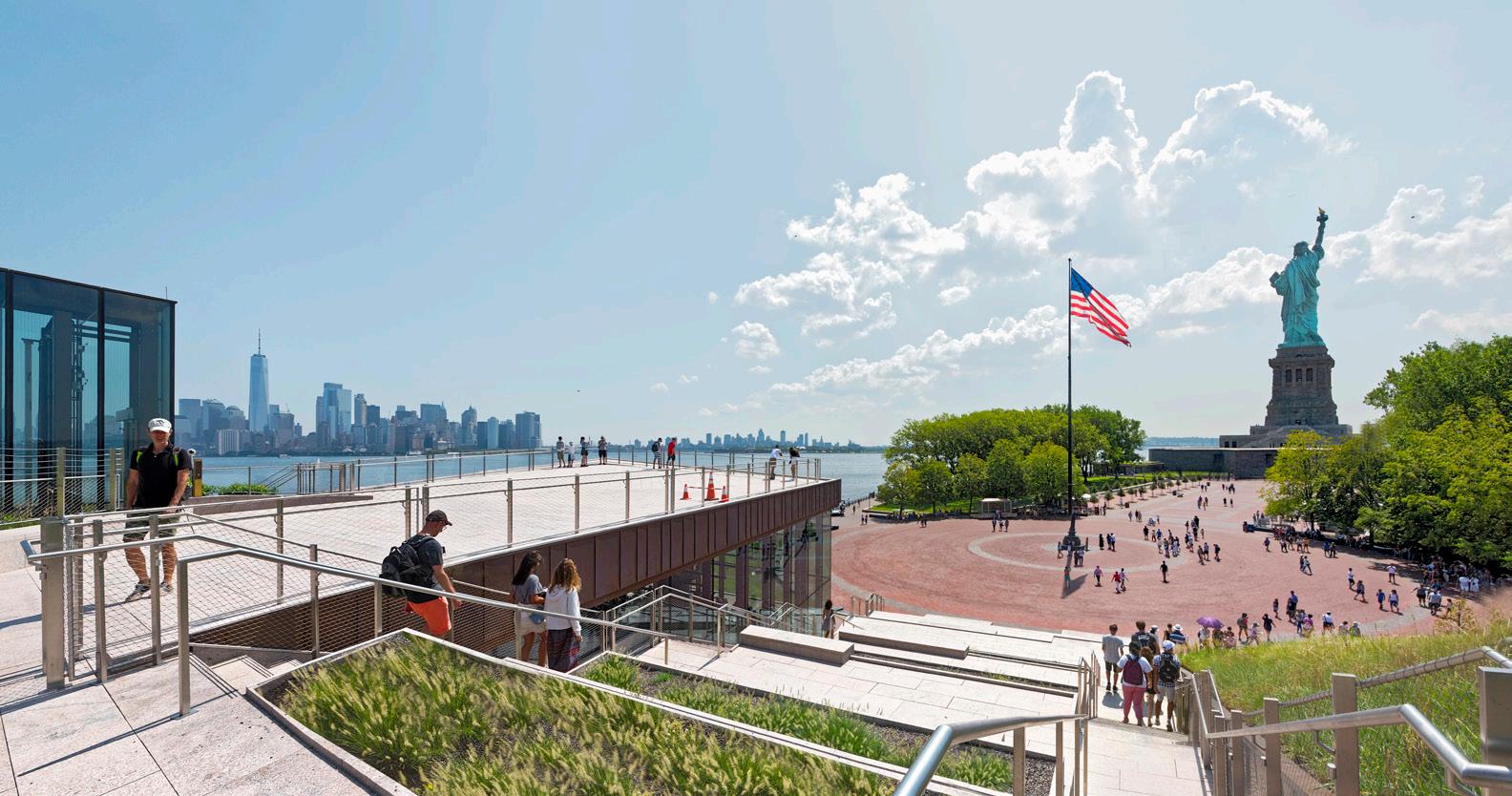
The National Park Service, together with the Statue of Liberty - Ellis Island Foundation, constructed a new 26,000 square-foot Statue of Liberty Museum on Liberty Island. Kohler Ronan is proud to have contributed comprehensive mechanical, electrical, plumbing, and fire protection services in support of revitalizing this national treasure. Landscaping and lighting were incorporated in the plans as part of a larger beautification effort, but the primary focus of the construction was to better accommodate the site’s growing number of visitors in a newlydesigned facility on the northwest portion of the island. Making this beacon of hope and freedom accessible to as many people from around the world as possible was critical to the Foundation and the entire design team.
From the exterior, the museum appears as an extension of the surrounding park and its historic site. Constructed from materials native to Liberty Island, the state-of-the-art museum is designed to withstand hurricane force winds and 500-year flood levels. Sustainable features include a green roof-scape and bird-safe glass. On the interior, thoughtfully designed interactive exhibits and iconic artifacts, including Lady Liberty’s original torch, fully engage the visitor and provide an immersive experience in which all can more fully appreciate the history, construction, and true significance of the Statue of Liberty.
LEED LEED Gold Certified Awards 2020 International Architecture Award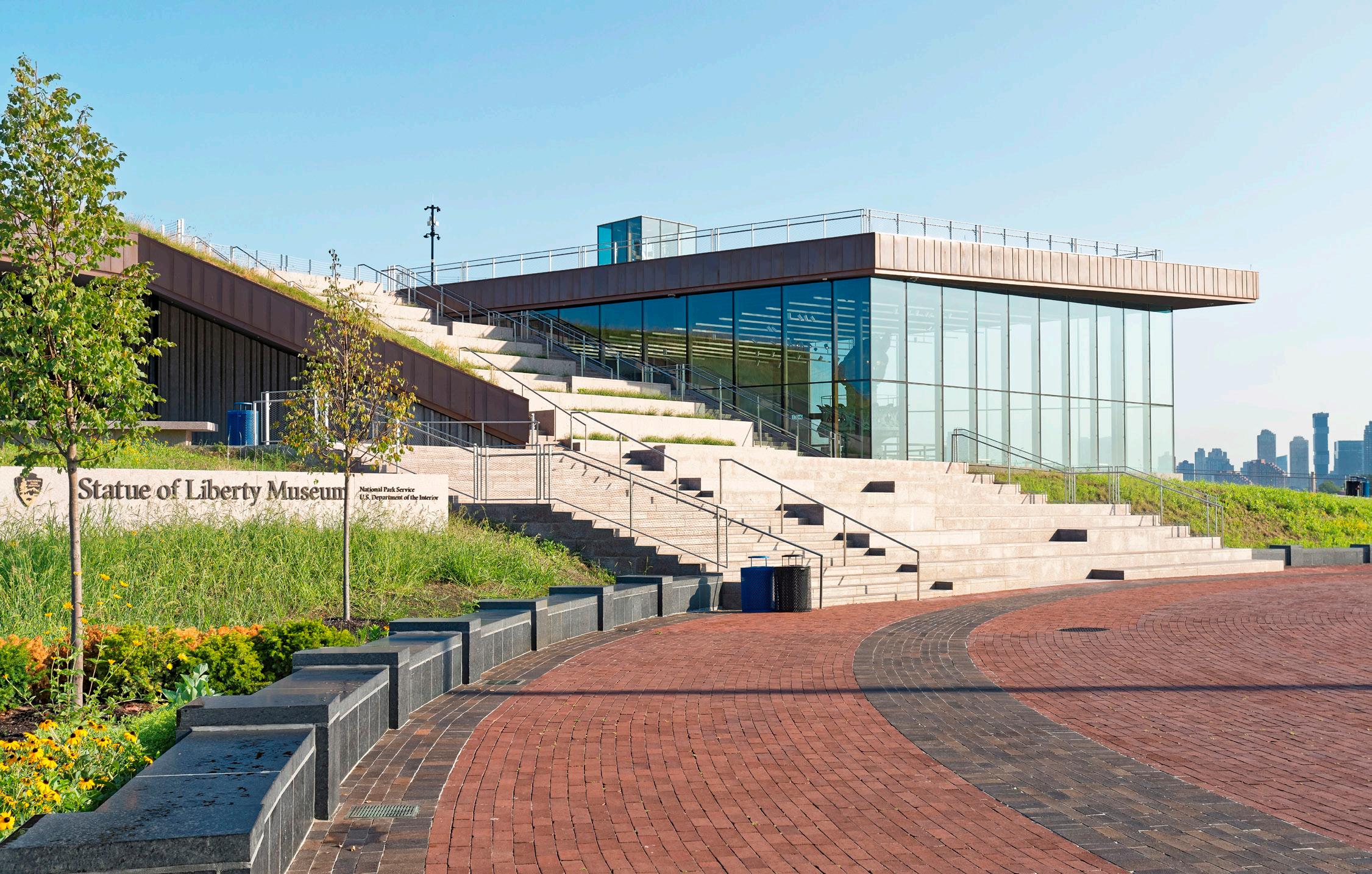
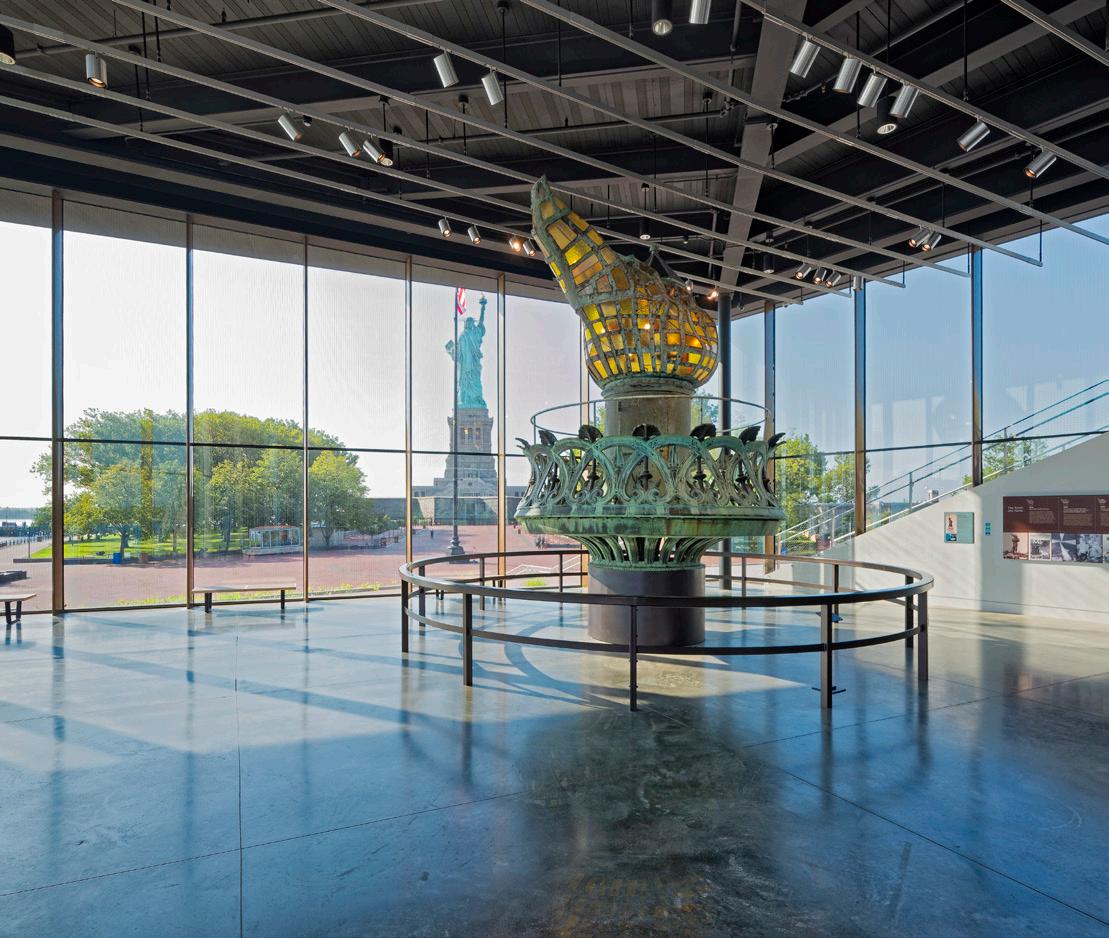
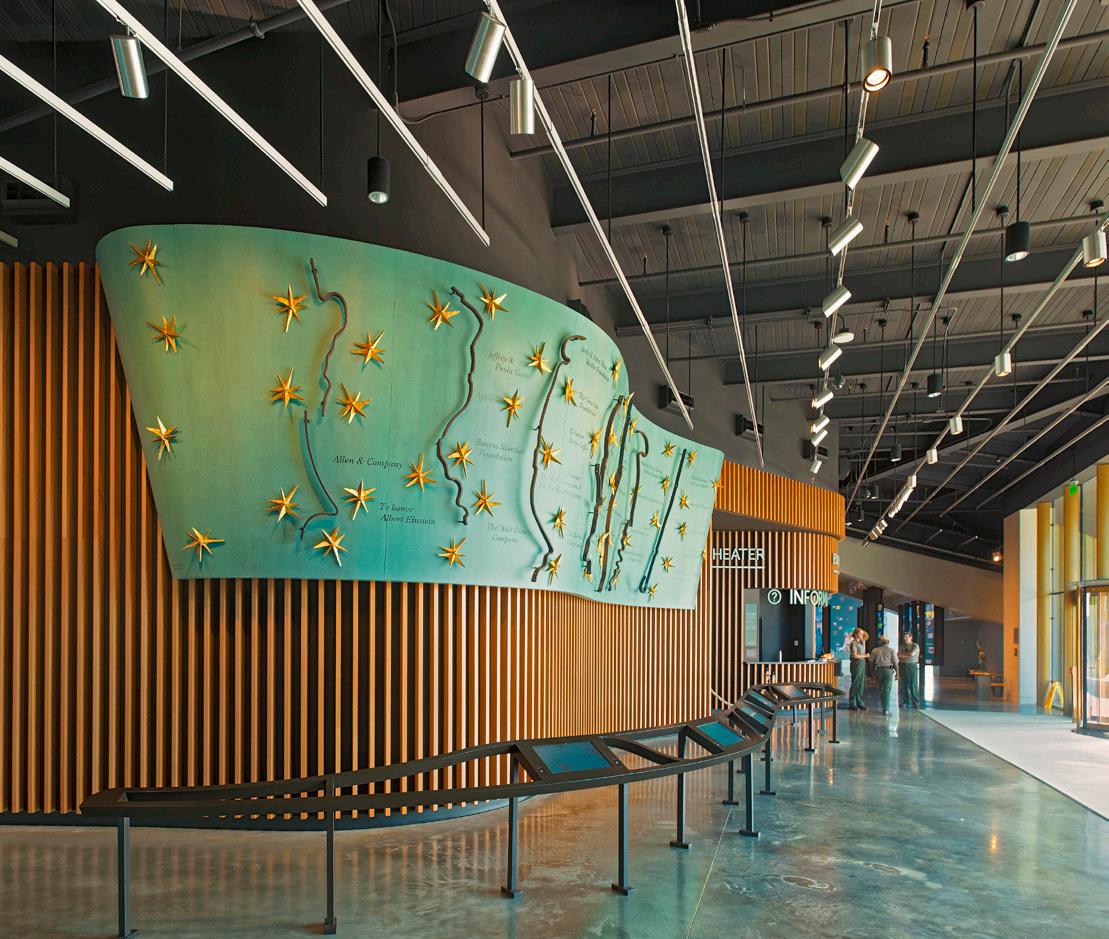 Images: © Anna Wesolowska / www.photographerhedman.com
Images: © Anna Wesolowska / www.photographerhedman.com
The Tenement Museum
Renovations to Tenement Apartments
Location New York, New York
Architect Perkins Eastman
Services MEP/FP
Size Over 20,000 square feet
Cost $6.5 million
Completed 2017
Awards MASterworks Award, Best Restoration, 2018 | Lucy G. Moses Preservation Award, 2019
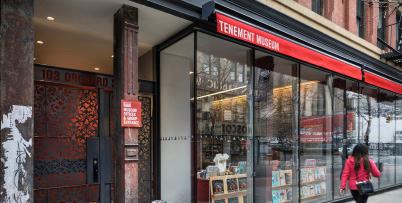
The Lower East Side Tenement Museum’s mission is to preserve and share the history of New York’s immigrants through the display of two refurbished and historic apartment buildings located on the Lower East Side of Manhattan. There, in one of America’s most iconic immigrant neighborhoods, the original residences housed over 15,000 working class immigrants from over 20 nations.
In order to enhance and support the Museum’s mission and vision, a comprehensive 20-year strategic plan, led by Perkins Eastman, was conducted. The plan assessed existing conditions, space requirements, and program needs of 91, 97, and 103 Orchard Street. Subsequent to that master plan, significant renovations and upgrades were designed. The former living quarters were transformed into a time capsule, allowing visitors to explore the history and artifacts of the building’s early tenants. Further, new and improved office and administrative spaces were provided for staff, as well as an inviting visitor center at street level to better serve the Museum’s increasing number of guests.
Our designs to support the renovation of the third, fourth, and fifth floors of this Museum required significant coordination with the architect to provide heating & cooling to an exhibit which, per the time period, had no air conditioning. Great care was taken to conceal air grilles and remain historically accurate. Systems incorporated a variable refrigerant flow (VRF) heat pump system utilizing modular air-cooled heat pumps connected to indoor fan coil units with a dedicated outdoor air unit providing ventilation. Project scope also included new electrical, plumbing, and fire protection throughout, including high-efficiency lighting and low-flow plumbing fixtures.
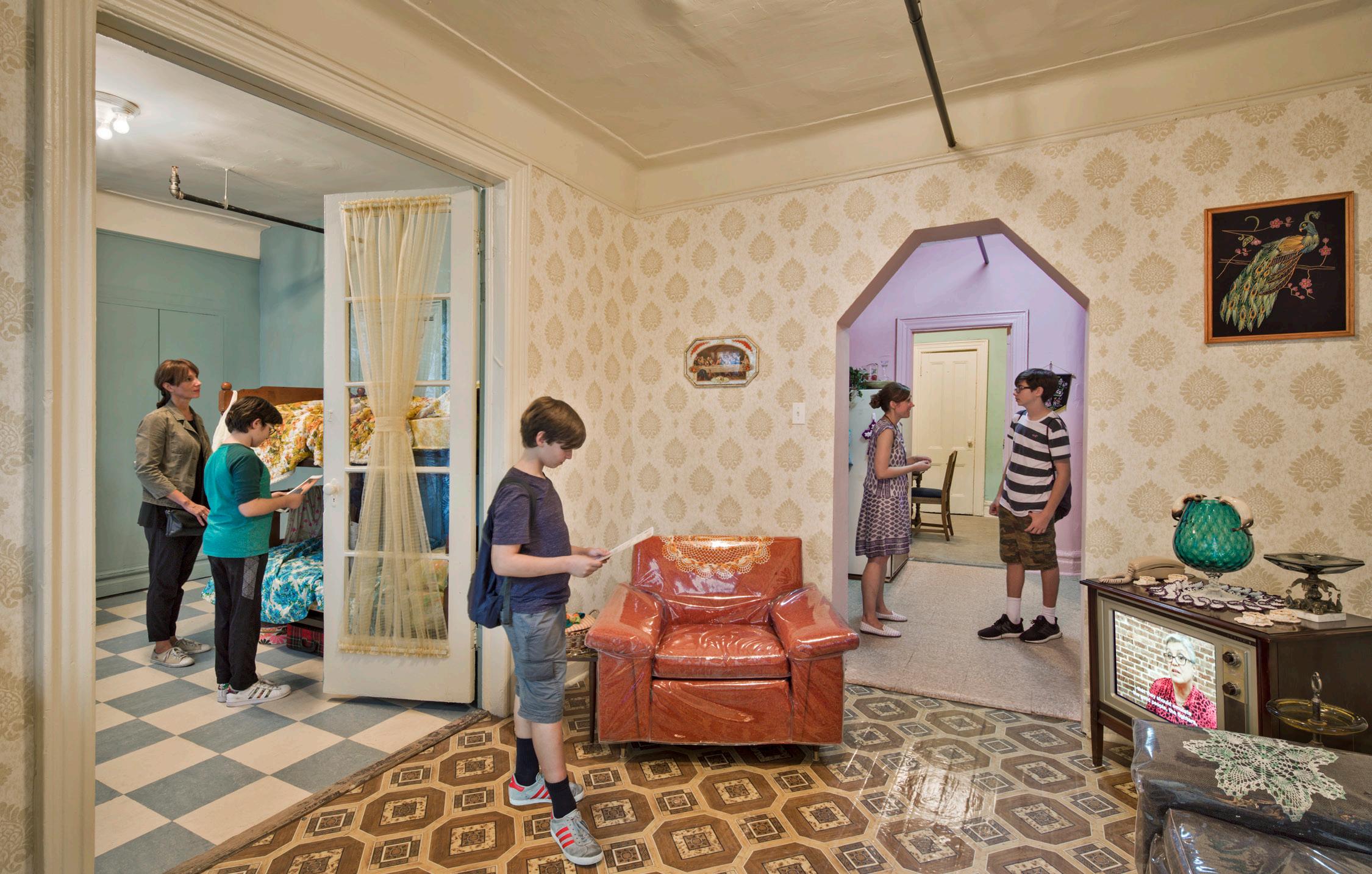
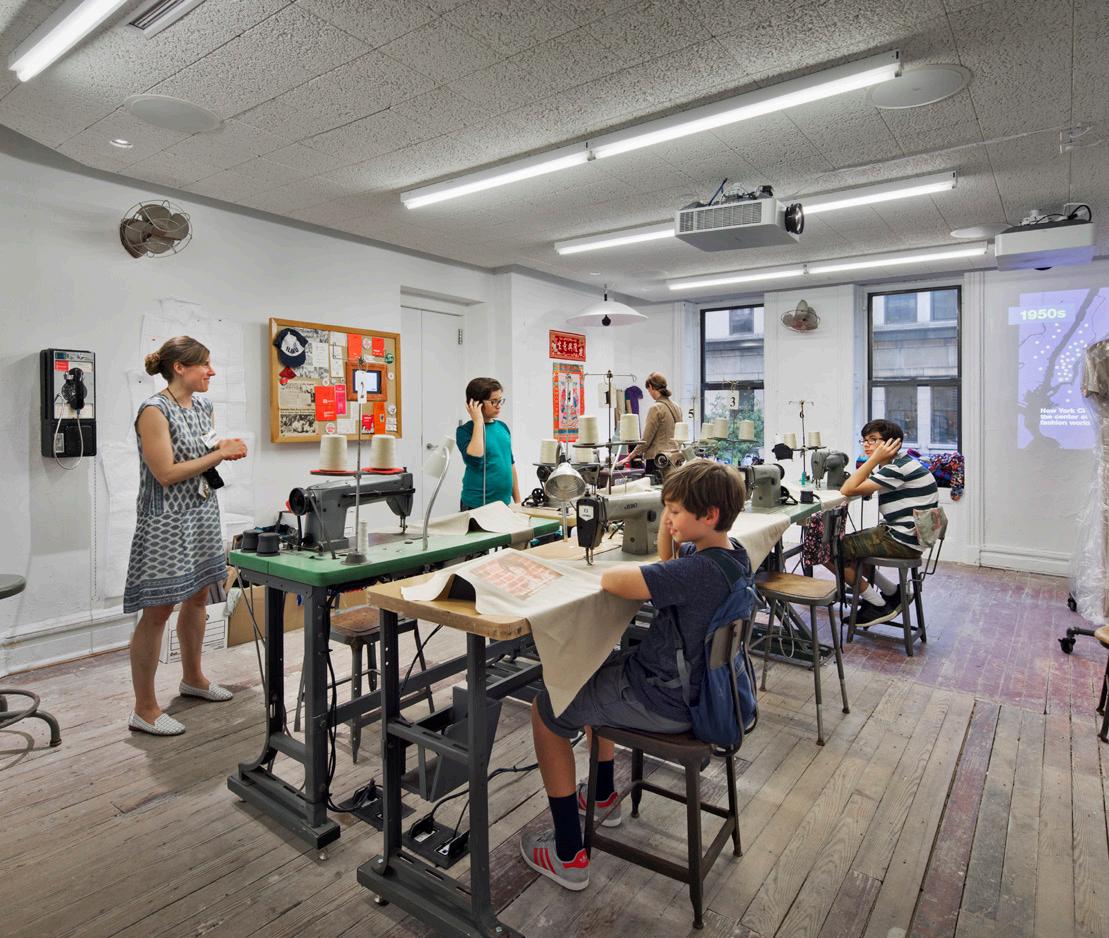
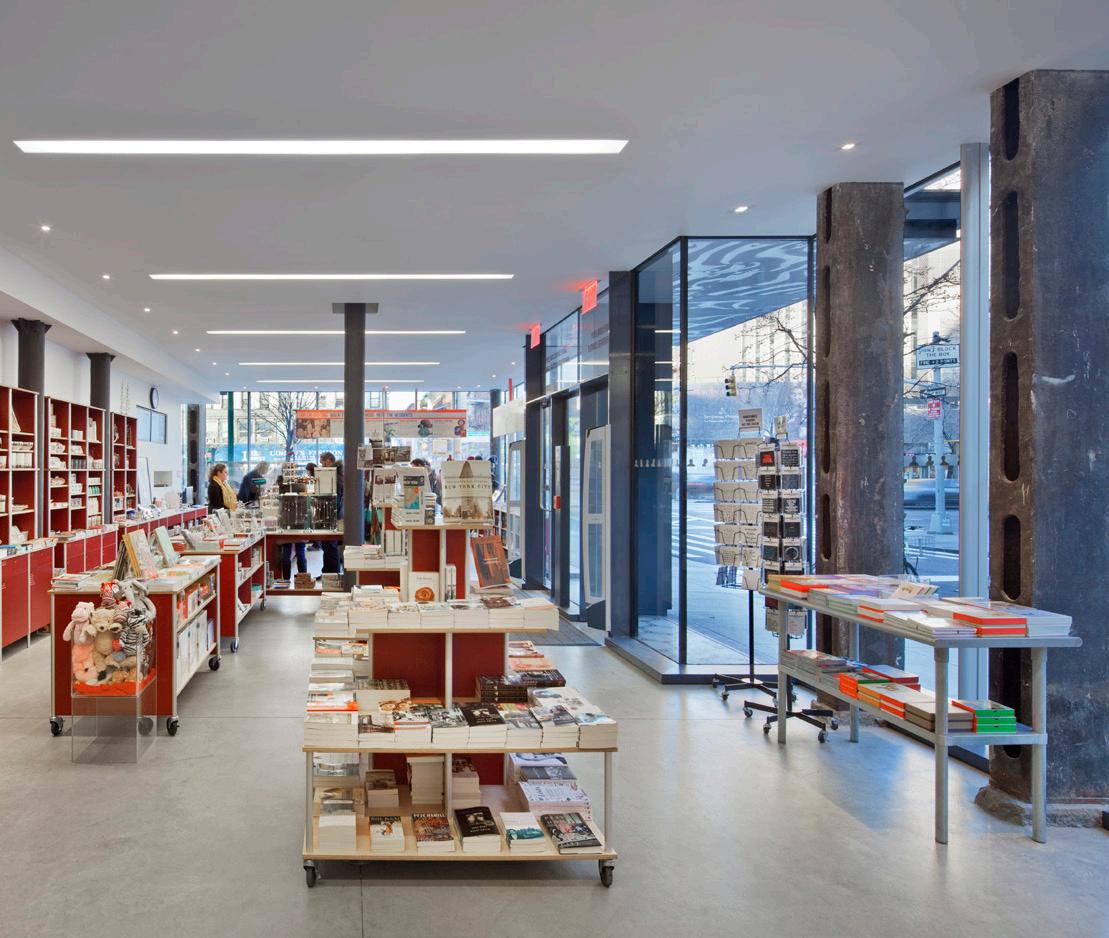 Images: © Andrew Rugge. Courtesy Perkins Eastman (exterior) © Sarah Mechling. Courtesy Perkins Eastman (interiors)
Images: © Andrew Rugge. Courtesy Perkins Eastman (exterior) © Sarah Mechling. Courtesy Perkins Eastman (interiors)
The Frick Madison (Formerly The Met Breuer)
Building Redesign & Restaurant
Location New York, New York
Architect Beyer Blinder Belle
Services MEP/FP, Technology Design, Commissioning
Awards AIA New York Interiors Merit, 2017
Size 82,000 square feet
Cost $11.5 million
Completed 2016
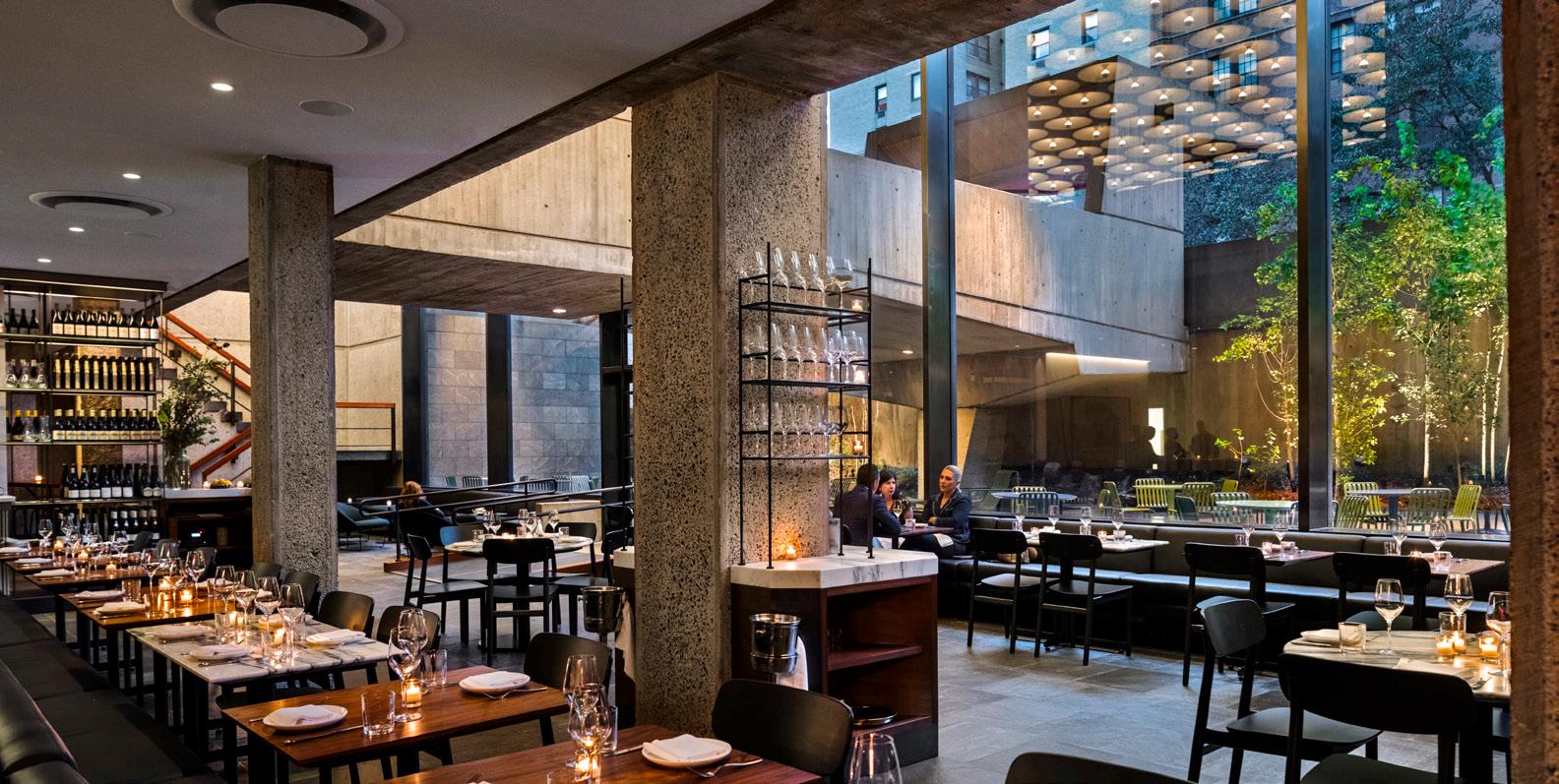
Marcel Breuer designed this iconic building in 1966 specifically to house the Whitney Museum of American Art’s extensive collection of twentieth and twenty-first century American artists. Located at Madison Avenue and 75th Street, the landmark closed for substantial renovations, and opened to the public again in March of 2016 under the auspices of The Metropolitan Museum of Art, which occupied the space under a long-term lease and had assumed its programming for the next eight years. The Met displayed a portion of its modern and contemporary collections and programs within what is now called The Frick Madison (formerly The Met Breuer).
Working with the architect and The Metropolitan Museum of Art, Kohler Ronan designed MEP/FP systems in support of the renovations to the unique building. Central to the project’s engineering scope was a much needed infrastructure upgrade within the existing building in order to meet the new programmatic needs of The Met. Functioning as The Met’s engineering consultant during the acquisition of the building allowed Kohler Ronan’s team to understand and prioritize the building’s needs for the duration of the lease. Enhancements included upgraded security and technology systems, electrical infrastructure improvements, and MEP design supporting a new restaurant, gallery, and office renovation.
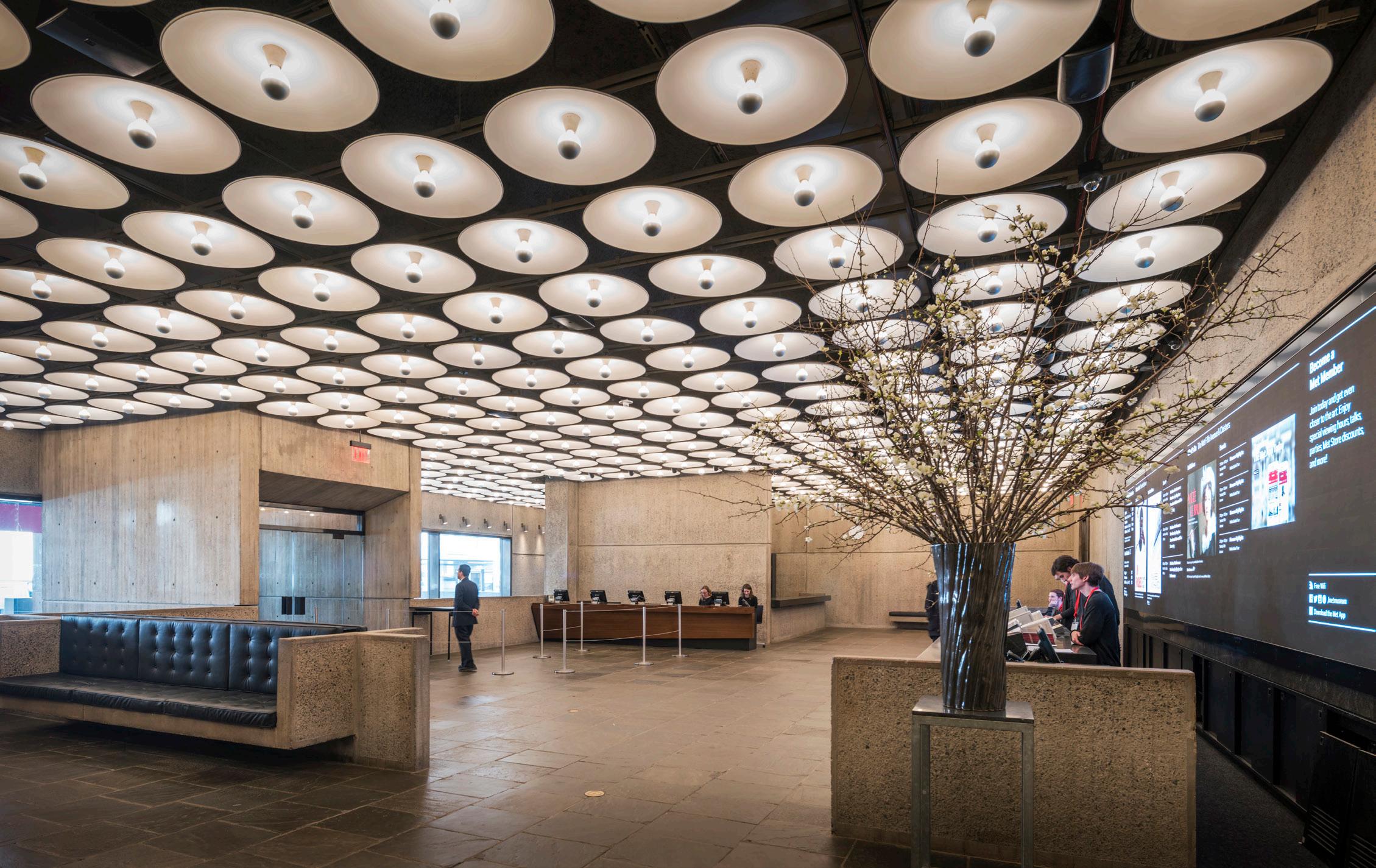
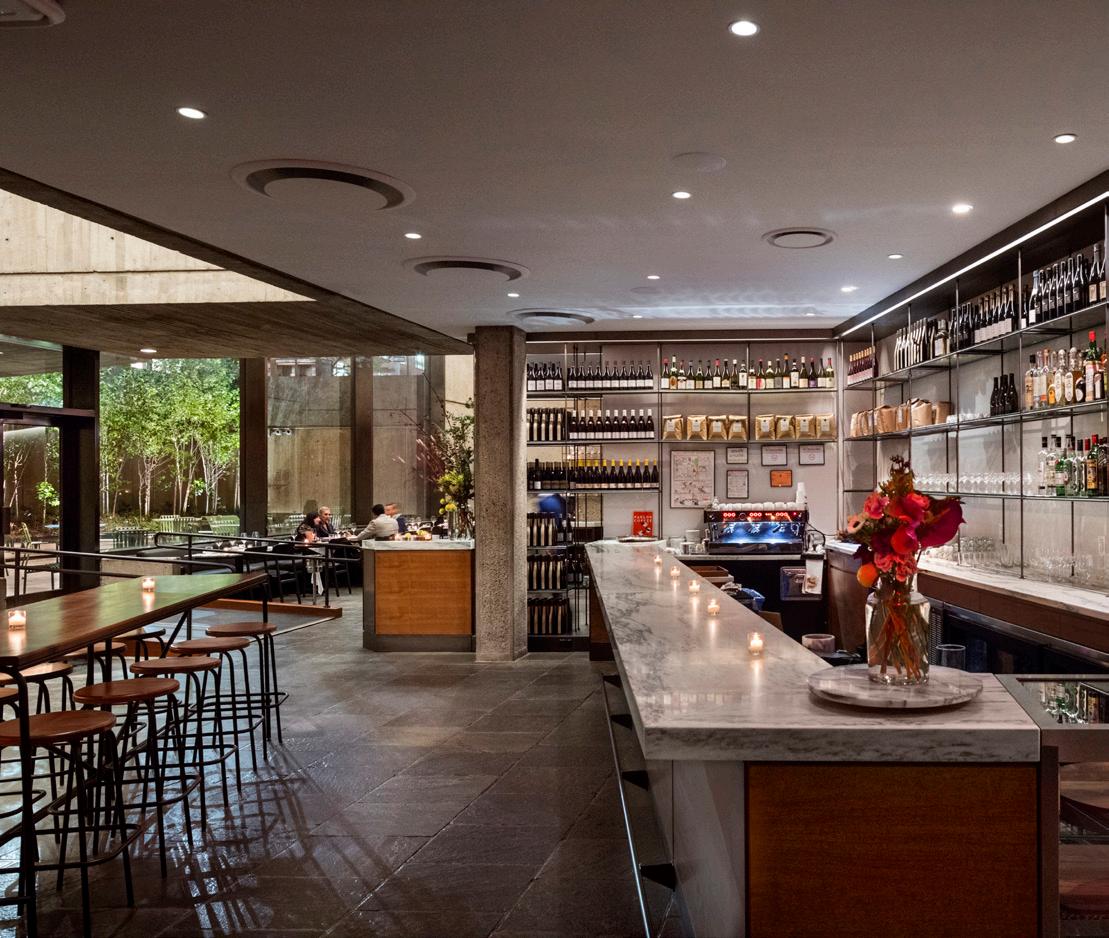
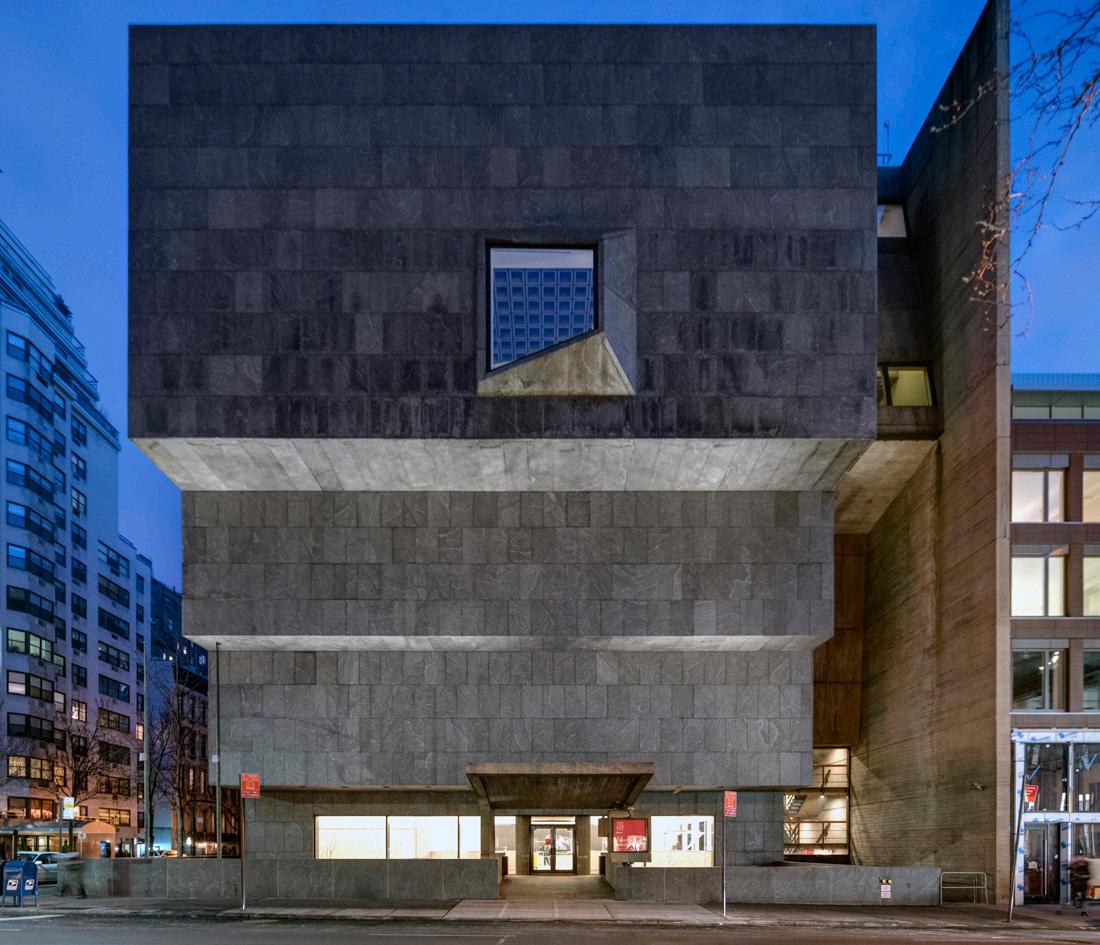 Images: © Peter Aaron/OTTO
Images: © Peter Aaron/OTTO
Mystic Seaport Museum
Thompson Exhibition Building
Location Mystic, Connecticut
Architect Centerbrook Architects & Planners
Services MEP/FP, Technology Design
Size 14,000 square feet
Cost $11.5 million
Completed 2016
Best 100 Wood Projects in US 2018, Best Specialty Project, CT Crew’s Annual Blue Ribbon Awards Showcase, 2017, AIA QUAD 2017 Design Awards, Honor Award-With Distinction, CTGBC Institutional Award of Merit, 2018
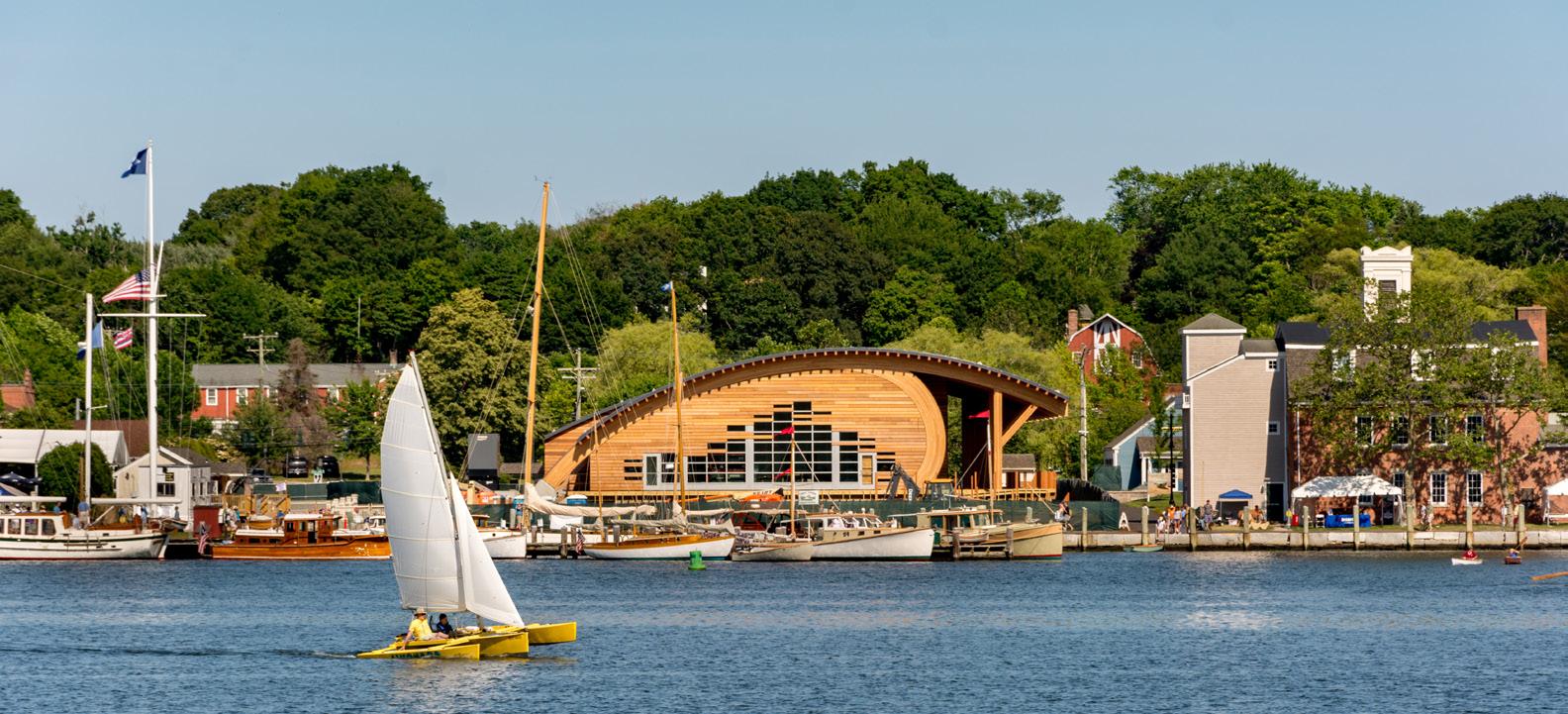
The newly designed Thompson Exhibit Building is perhaps the most prominent structure on Mystic Seaport’s 19-acre campus. The glass–and–wood design inspired by sailing vessels and the sea features exposed timber frames and calls to mind the hull of an old sailing ship. Welcoming the seaport’s guests in rain or shine, the building serves as a visitor center, houses a gift shop, and affords the museum the versatile exhibition space it requires. The 5,000 square-foot exhibit hall will feature movable walls and high ceilings for maximum flexibility.
Following the demolition of three separate campus buildings and the redesign of the quadrangle, Kohler Ronan designed mechanical, electrical, plumbing, fire protection, and technology systems for the new exhibition space. Engineering features include a geothermal system coupled with water-to-water heat pumps, energy-efficient LED lighting, an enhanced envelope, custom sprinklers, and specially-designed fabric ducts to coordinate with the distinctive slope and structure of the building. High security and museum-quality environmental controls facilitate the hosting of prominent museum exhibits.
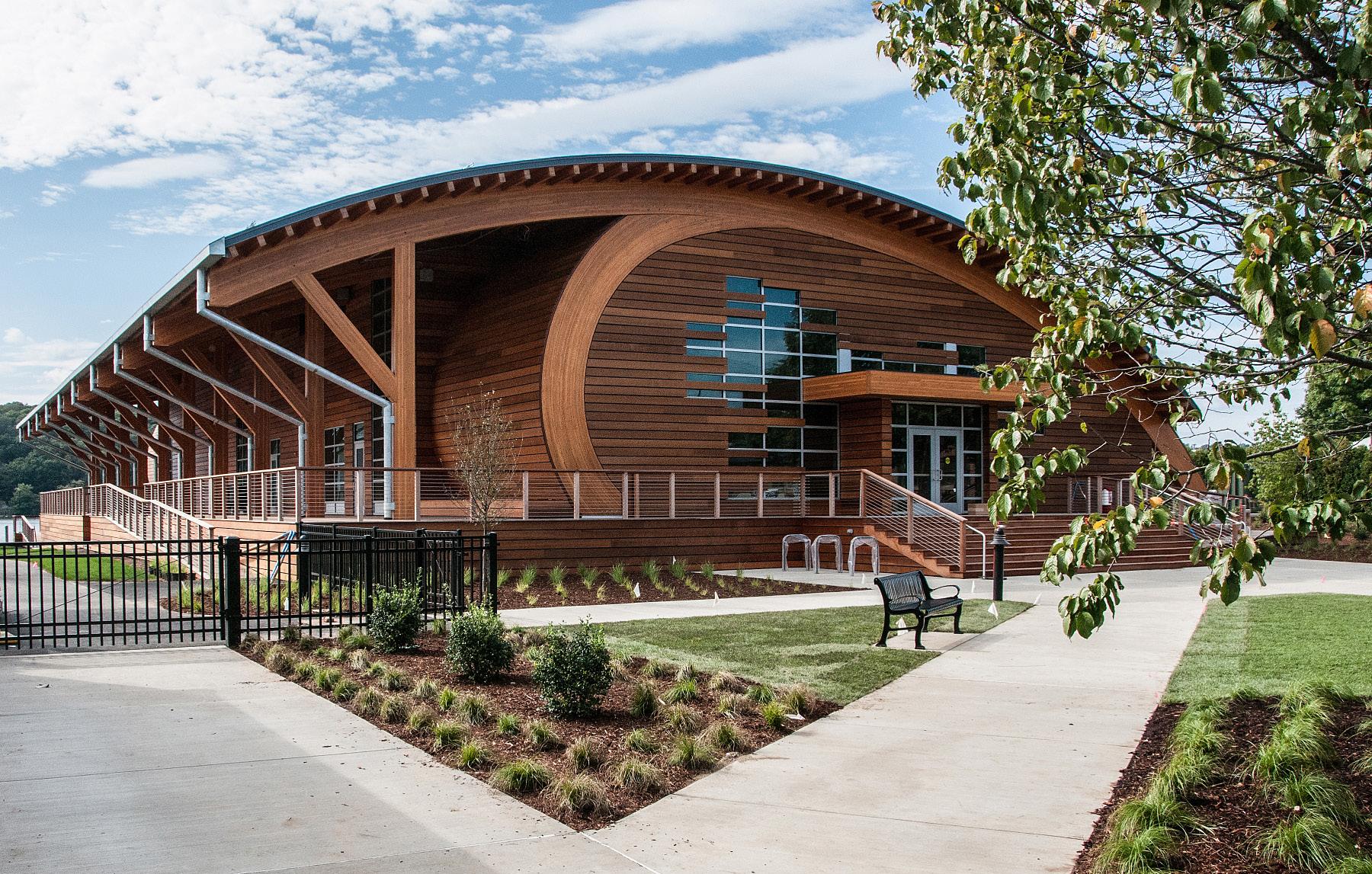
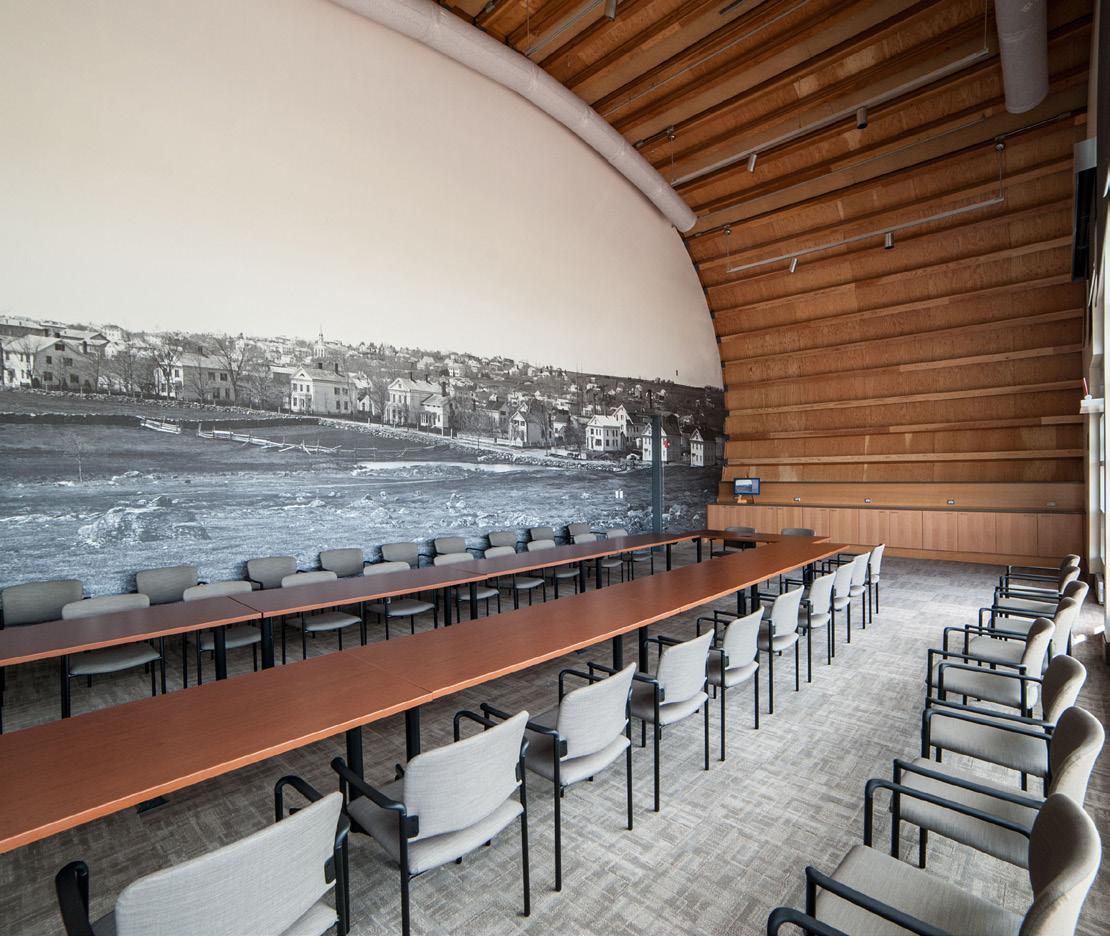
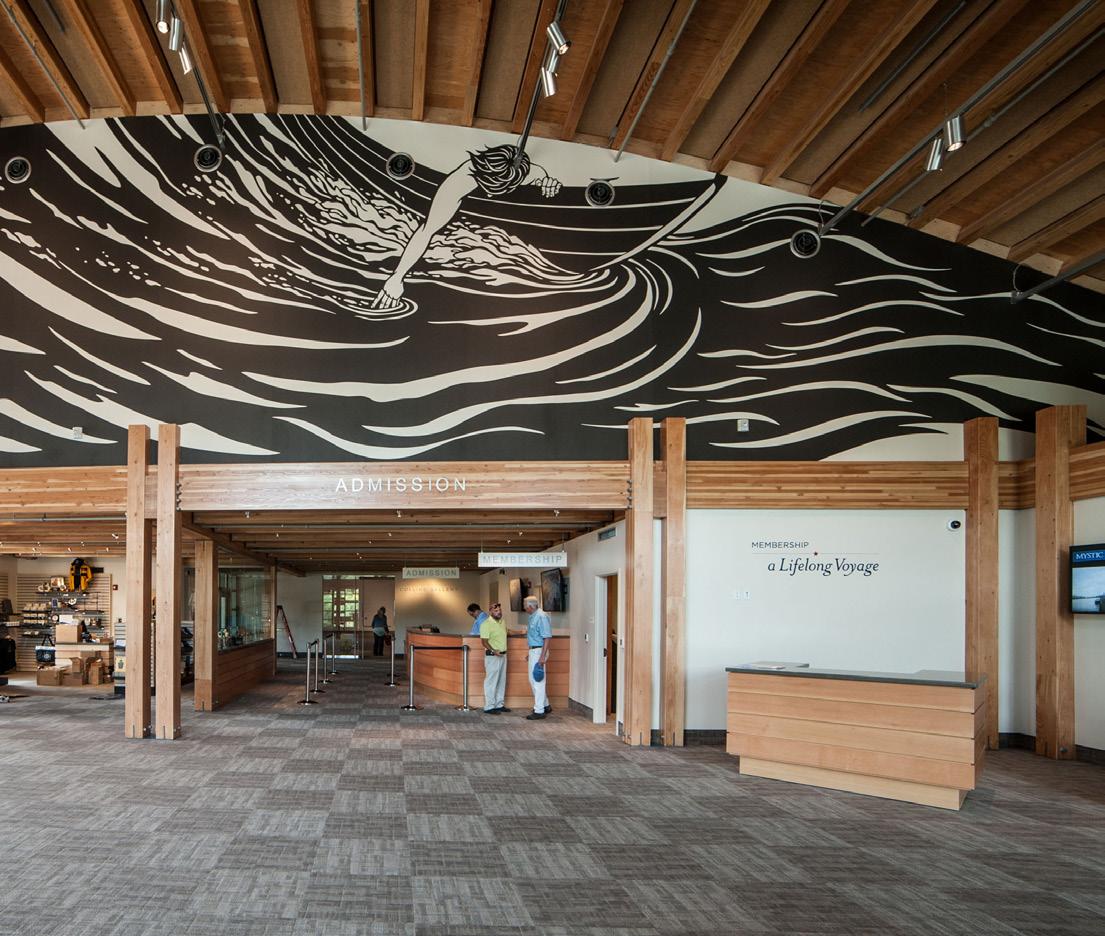 Images: (previous page) © Derek Hayn/Centerbrook, (current page) Mystic Seaport Museum
Images: (previous page) © Derek Hayn/Centerbrook, (current page) Mystic Seaport Museum
The Metropolitan Museum of Art
David H. Koch PlazaLocation New York, New York
Architect Olin Landscape Architects
Services MEP/FP
Size 4 city blocks
Cost $65 million
Completed 2014
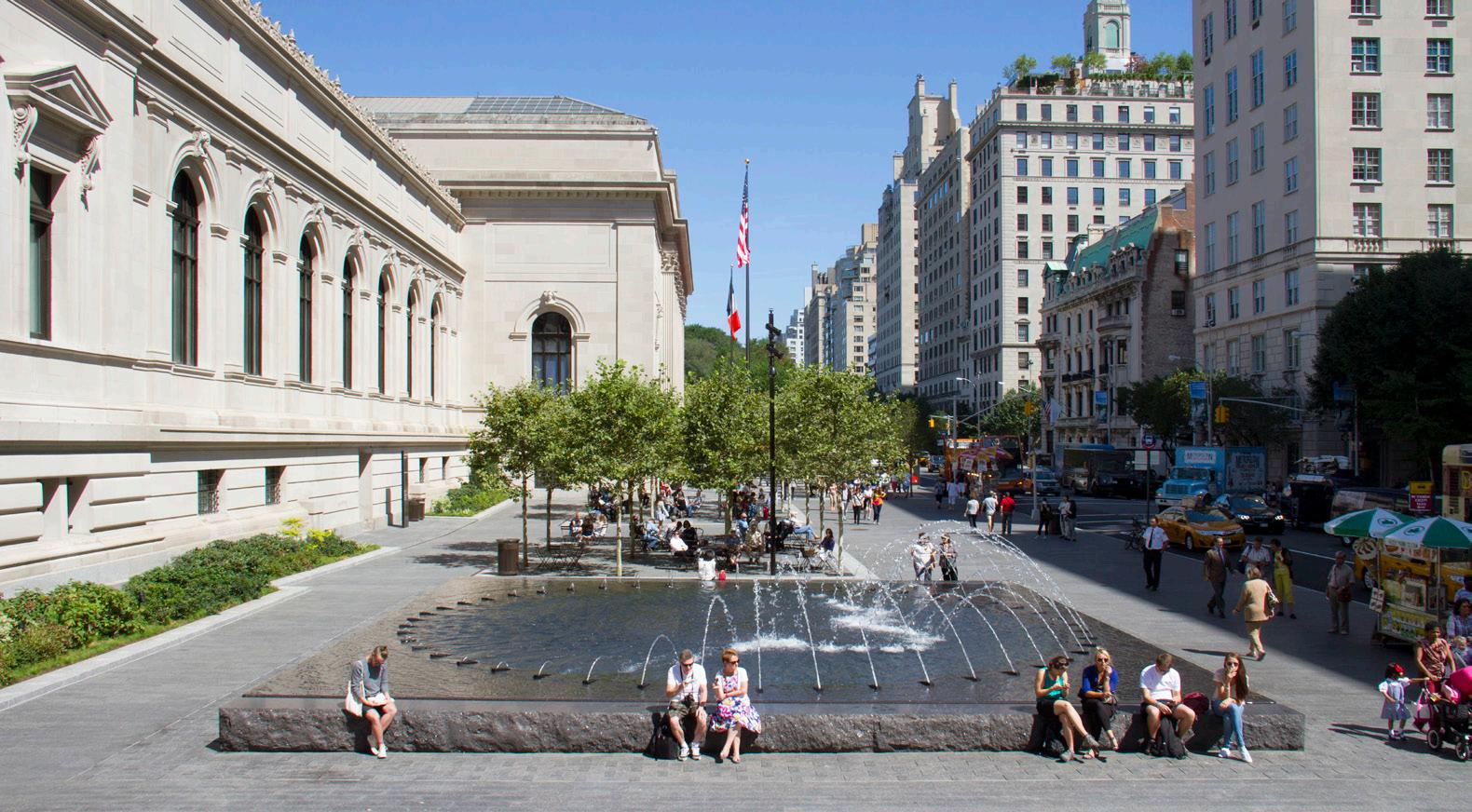
With as many as six million pedestrians walking in front of The Metropolitan Museum of Art every year, and over 2,000 employees and volunteers entering the institution daily, the museum’s Fifth Avenue Plaza is one of the most heavily trafficked spots in New York City. The Met’s grand staircase is the quintessential New York meeting place. After 40 years, this plaza, stretching from 80th to 84th Streets, and its fountains have finally undergone a renovation which has transformed the exterior of this national treasure into a space worthy of the famed masterpieces housed inside its galleries.
Redesign of the plaza included the removal of existing curbing, pavements, fountains, and trees allowing for the installation of new pavements, tree-shaded allées, casual seating, shade structures, custom and programmable granite fountains, and entirely new, energy-efficient LED lighting. The fountains operate year round via a subterranean pump room, while the diffused lighting highlights the unique architectural features of the museum’s façade. A snow melt system is embedded under sidewalks and the south drive. The sum total of the renovations will enhance access and entrance to the landmark museum for many years to come.
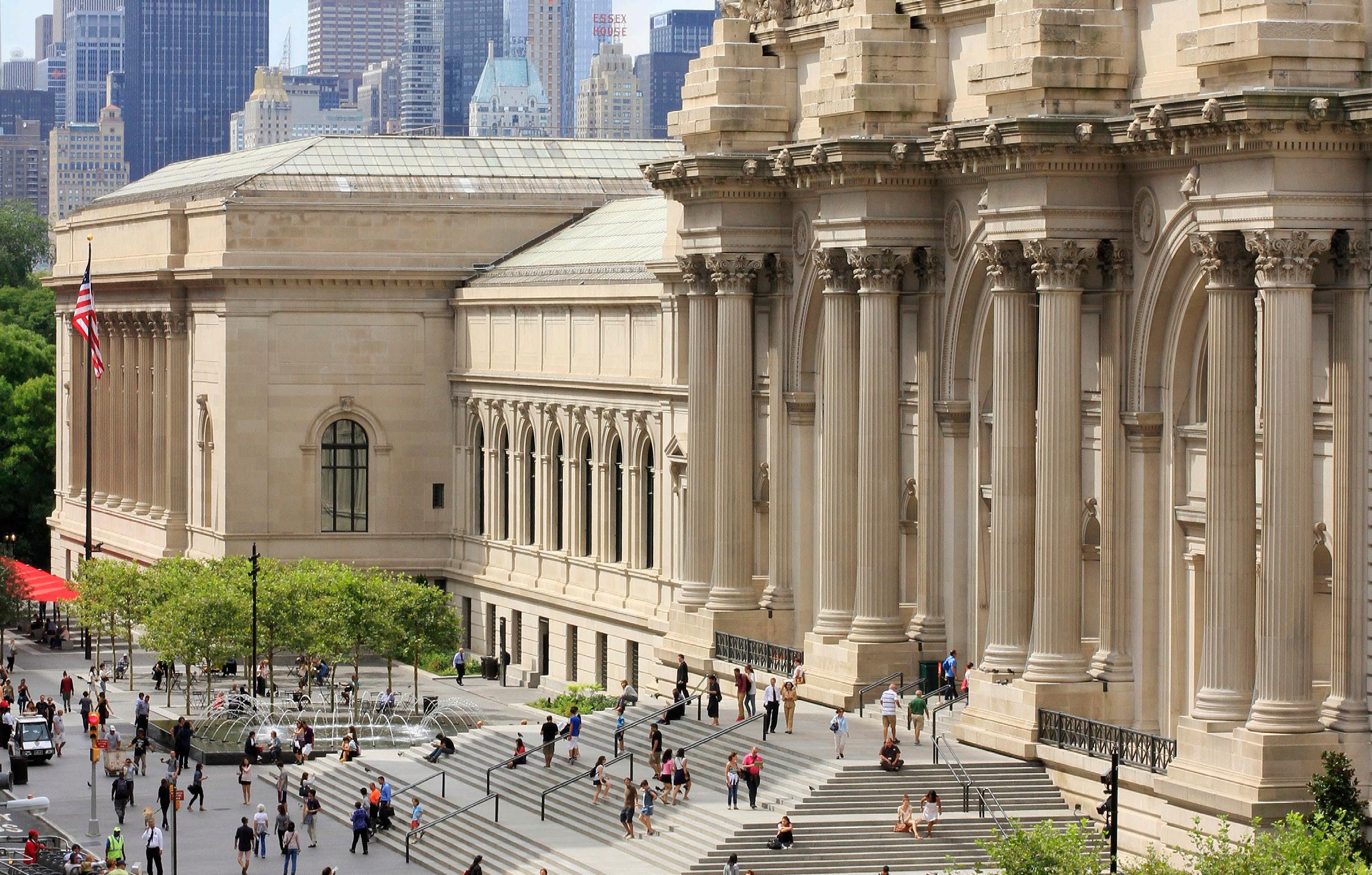
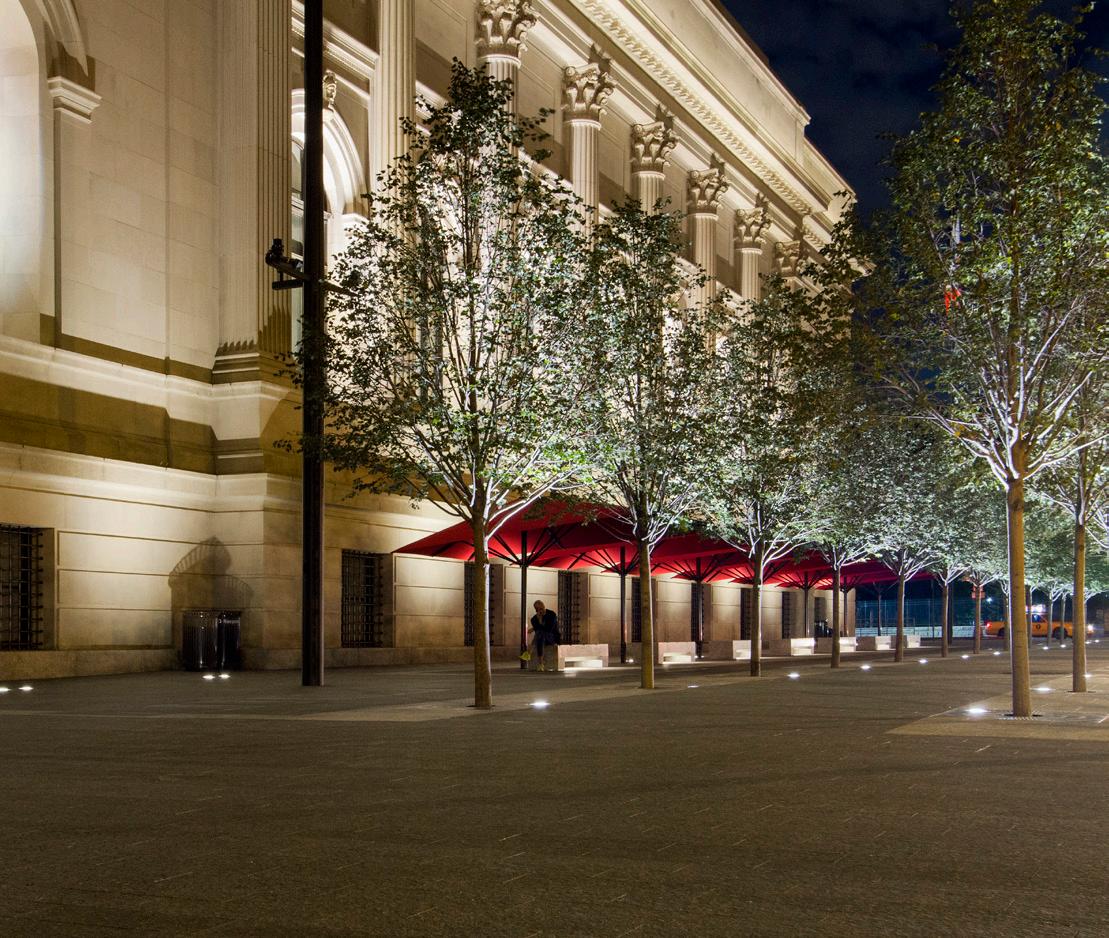
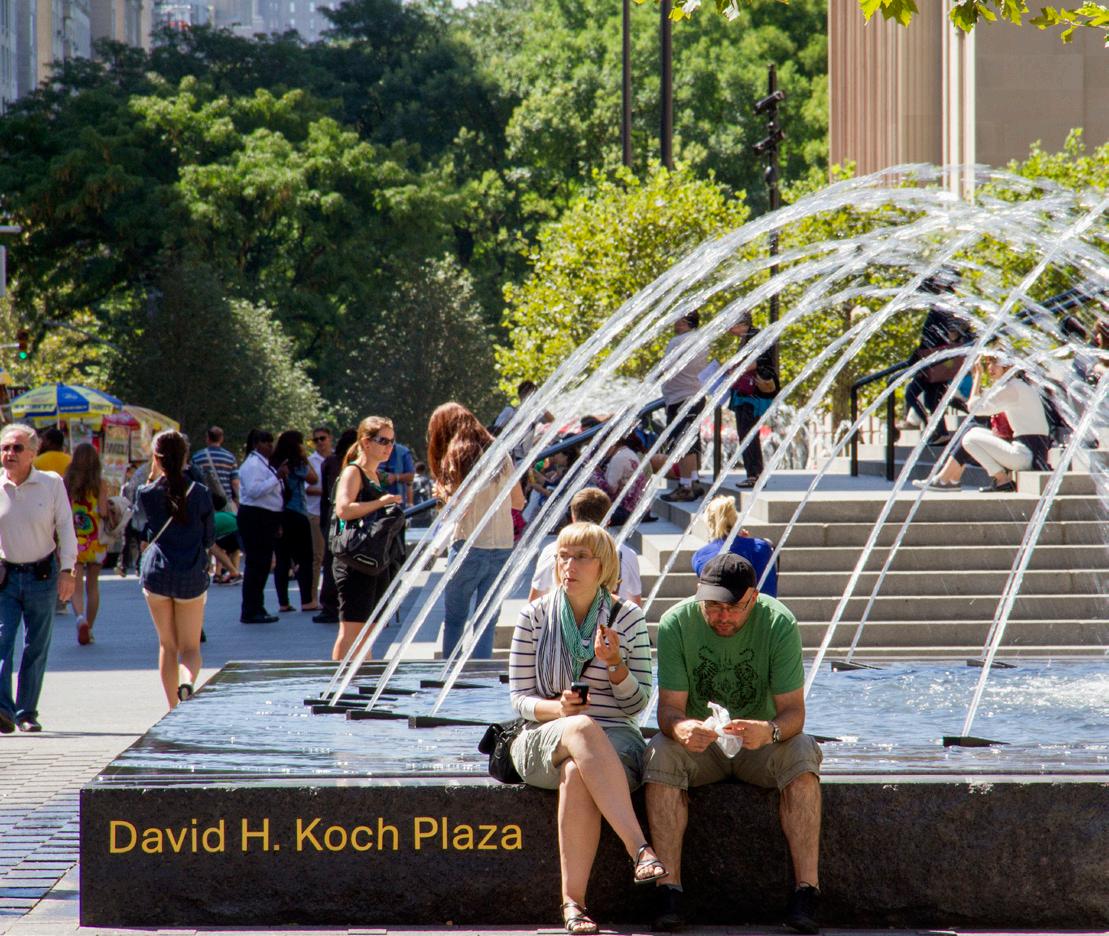 Images: Olin Sahar Coston-Hardy
Images: Olin Sahar Coston-Hardy
American Museum of Natural History
Theodore Roosevelt Rotunda & Central Park West Entrance
Location New York, New York
Architect Kevin Roche John Dinkeloo Associates
Services MEP/FP, Technology Design
Size 4,200 square feet (23,000 gallery total)
Cost Confidential Completed 2013
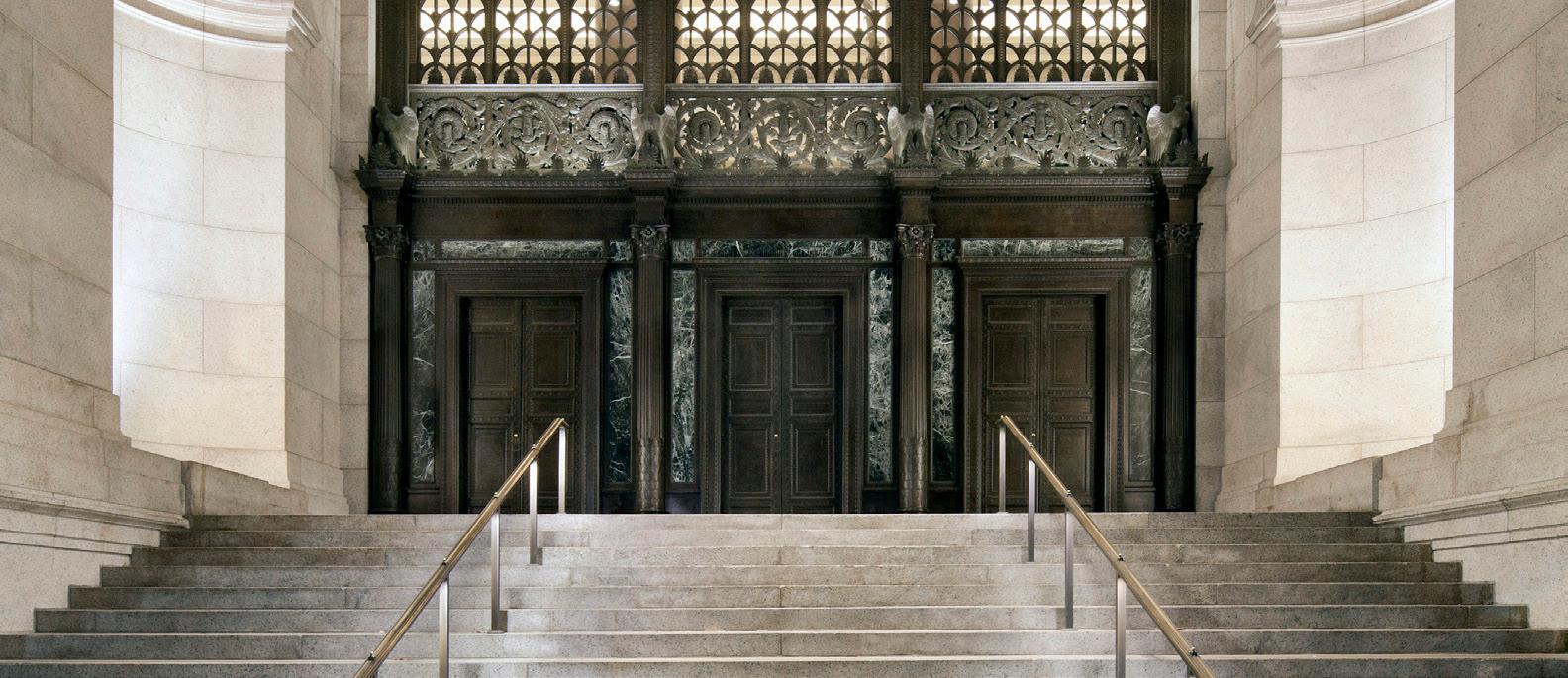
Kohler Ronan has completed a wide array of projects at the American Museum of Natural History. This project involved interior and exterior restoration of both the Theodore Roosevelt Rotunda and the Central Park West (CPW) Entrance. This work included conservation of murals, repair and restoration of finishes, repair and restoration of exterior stonework, HVAC, lighting, acoustics, and life safety systems upgrades. New exhibits related to Theodore Roosevelt also were developed as part of the project.
Our work incorporated upgrades to MEP/FP systems including brand new HVAC equipment addressing temperature and humidity control within the rotunda. Additionally, the HVAC heating system serving the museum’s interior revolving doors required redesign. This posed a challenge as systems design had to meet stringent interior landmark approvals. With the goal set, our team carefully designed the HVAC system to fit within the revolving pocket doors, hidden from view. Our scope of work also included energy-efficient lighting designs and necessary life safety systems — both for the main entry spaces and the porte-cochere.
The CPW entrance handles the majority of visitors to the museum with patrons coming from the subway on the lower level, and those passing through the second-floor rotunda. The redesigned spaces will not only facilitate entry to the museum, but better showcase both existing and new exhibits.
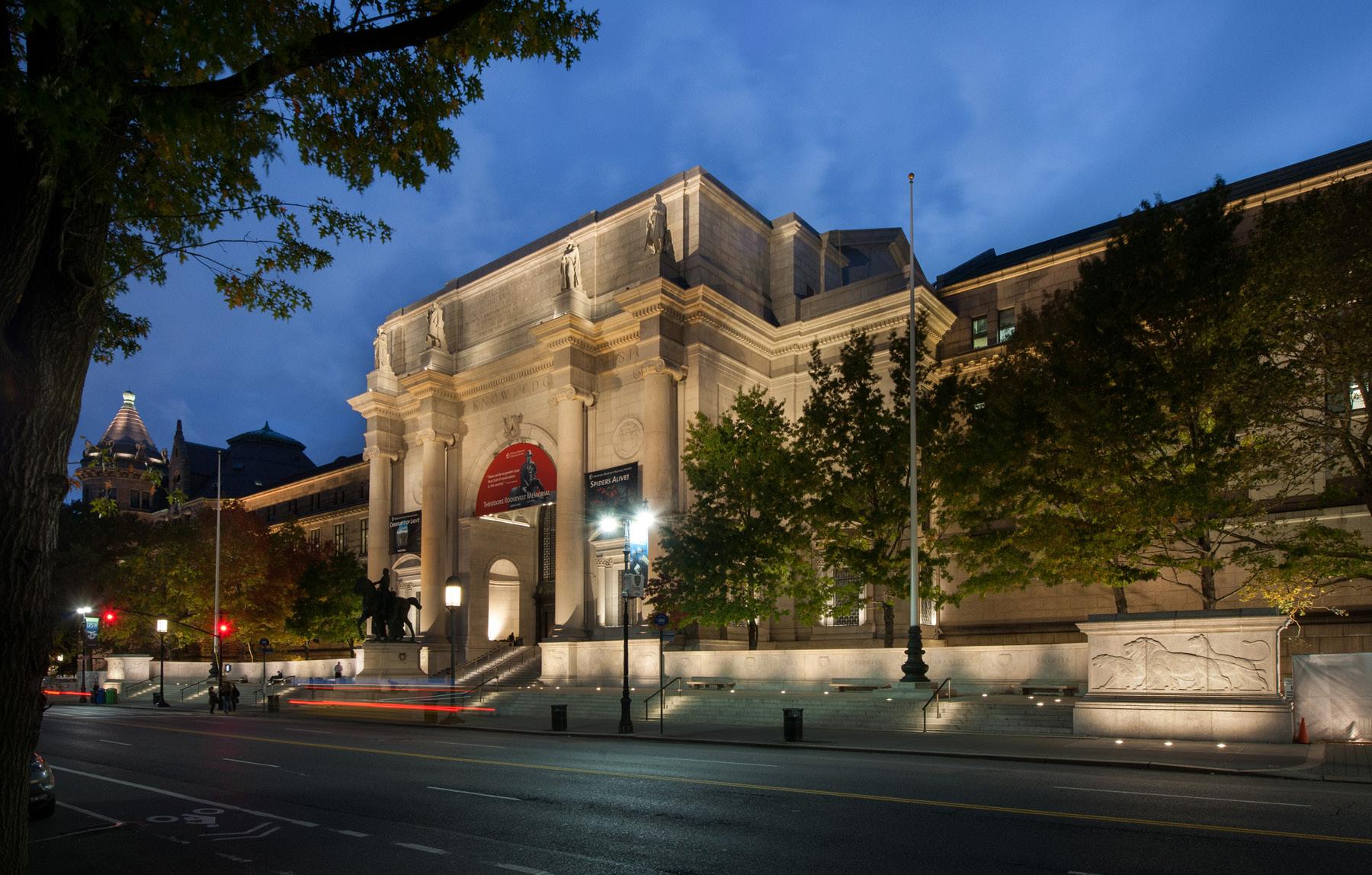
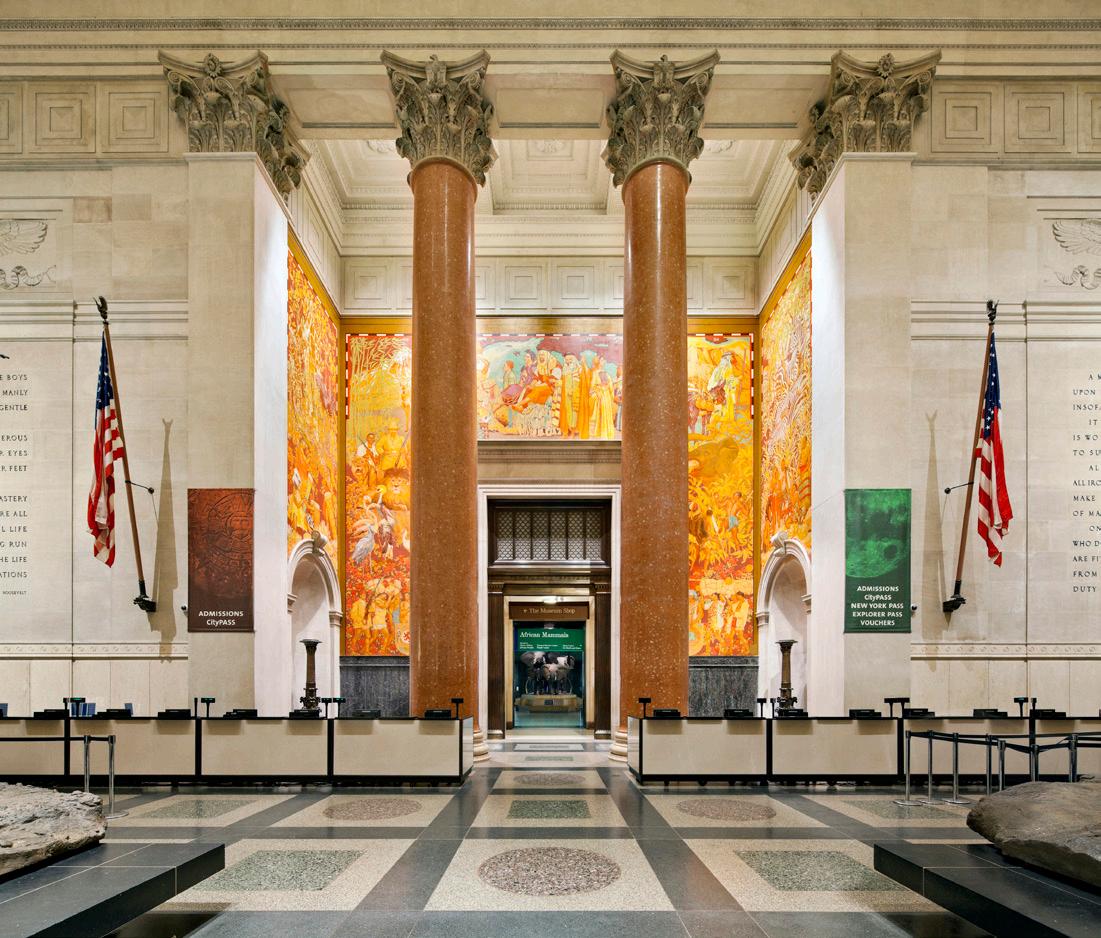
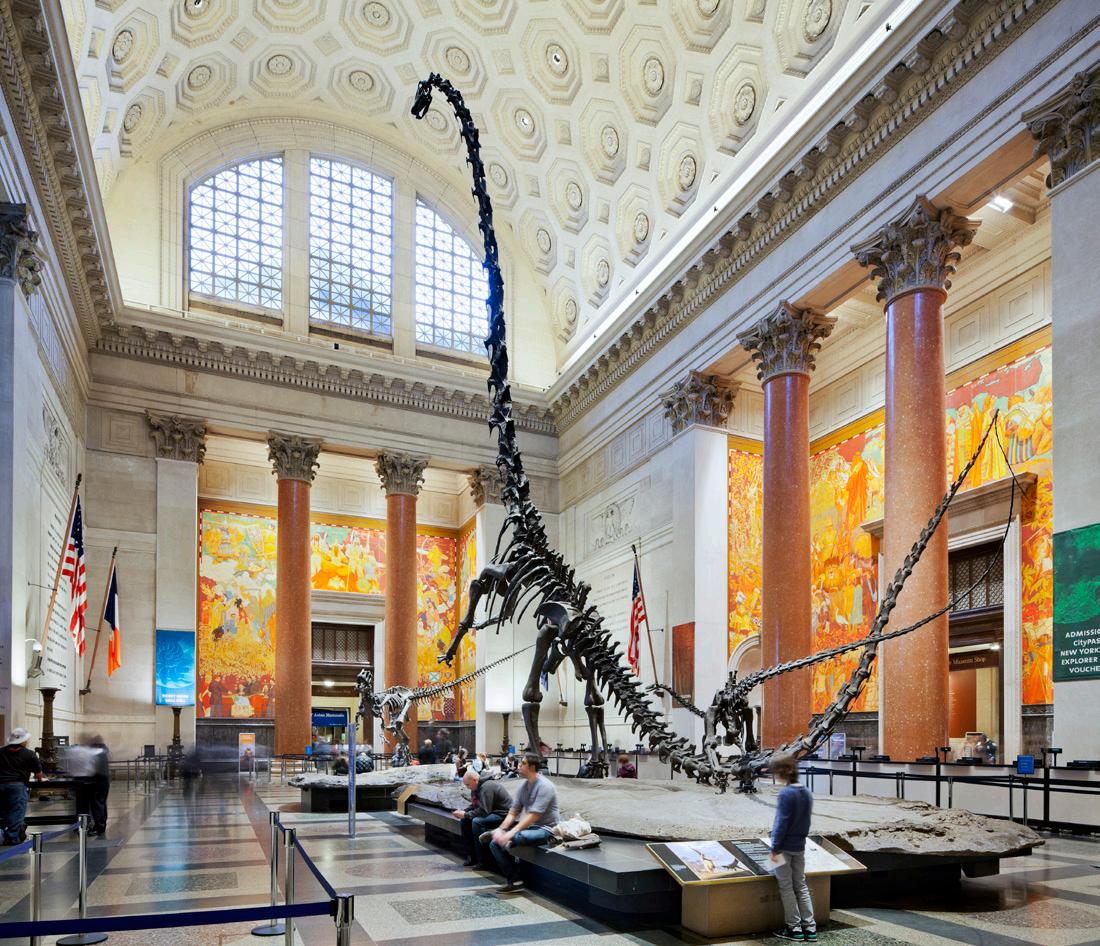 Images: Kevin Roche John Dinkeloo Associates
Images: Kevin Roche John Dinkeloo Associates
The Metropolitan Museum of Art
The Costume Institute
Location New York, New York
Architect Kevin Roche John Dinkeloo
Services MEP/FP, Technology Design
Size 4,200 square feet (23,000 gallery total)
Cost Confidential
Completed 2013
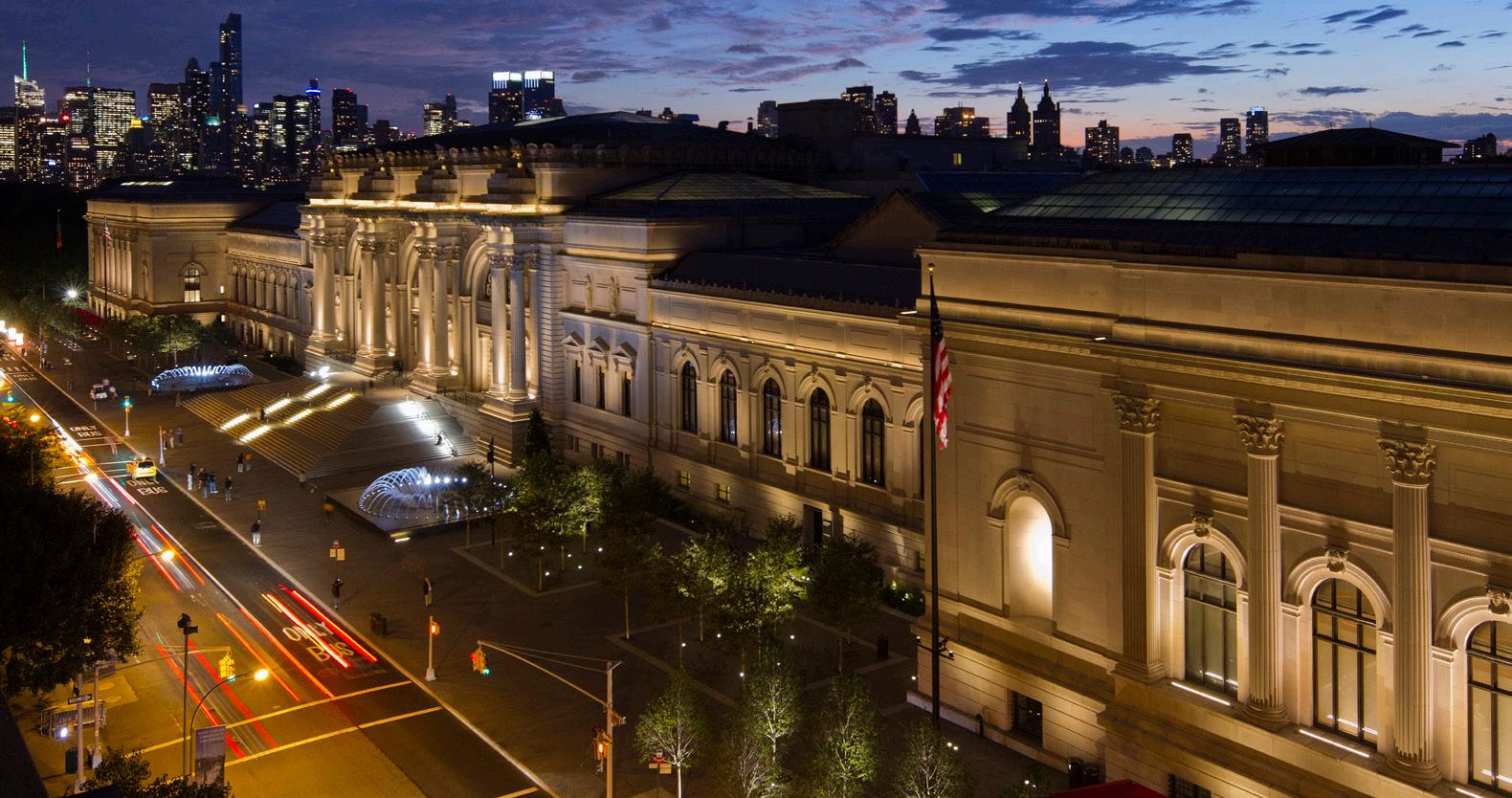
Completed in 2013 were significant renovations to one of New York’s most celebrated institutions: The Costume Institute. Kohler Ronan designed systems in support of renovations to the gallery, conservation department, library, and support spaces. The goal was to create efficient collection storage and flexibility in the display of the selected pieces.
The new space has been designed to enable presentations incorporating the latest technologies in lighting, audio, and video systems. The gallery can be transformed from stationary displays to fully functioning fashion shows made possible by a theatrical back bone of distribution through the floor and ceiling. Further, Electronic Theater Control lighting equipment racks can fine tune the combination of LED, fluorescent, and incandescent lighting. DMX lighting control capability was built into the distribution to allow programmable lighting features, such as color changing LEDs. Audio and video distribution is achieved through traditional analog copper wiring, twisted pair cabling, and fiber optic cabling.
The final product is a multi-function event space capable of displaying any medium in a short period of time between shows. Conservation and storage of the articles is enhanced by the new, high-density storage racks, organized to make the most efficient use of the space.
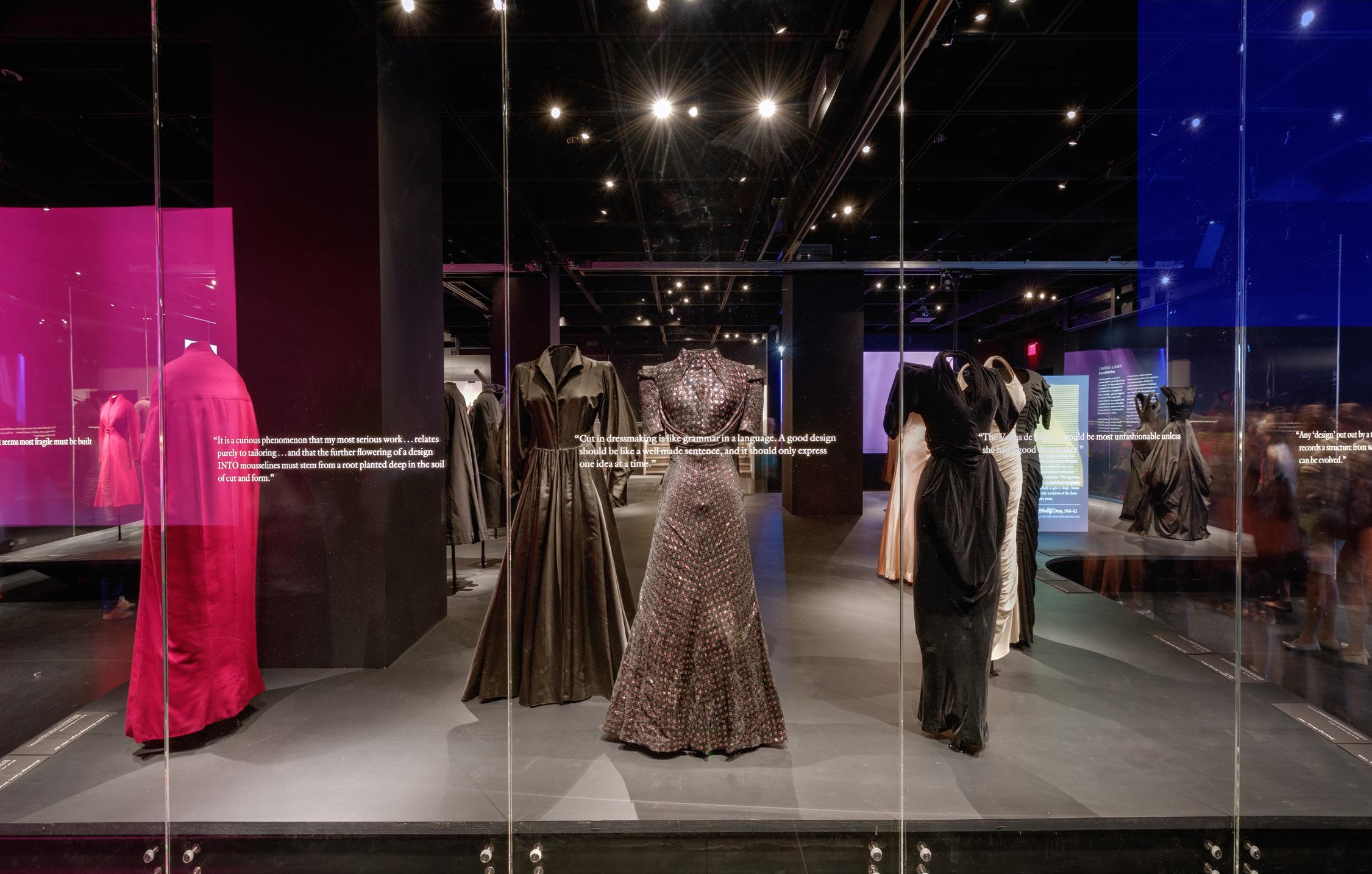
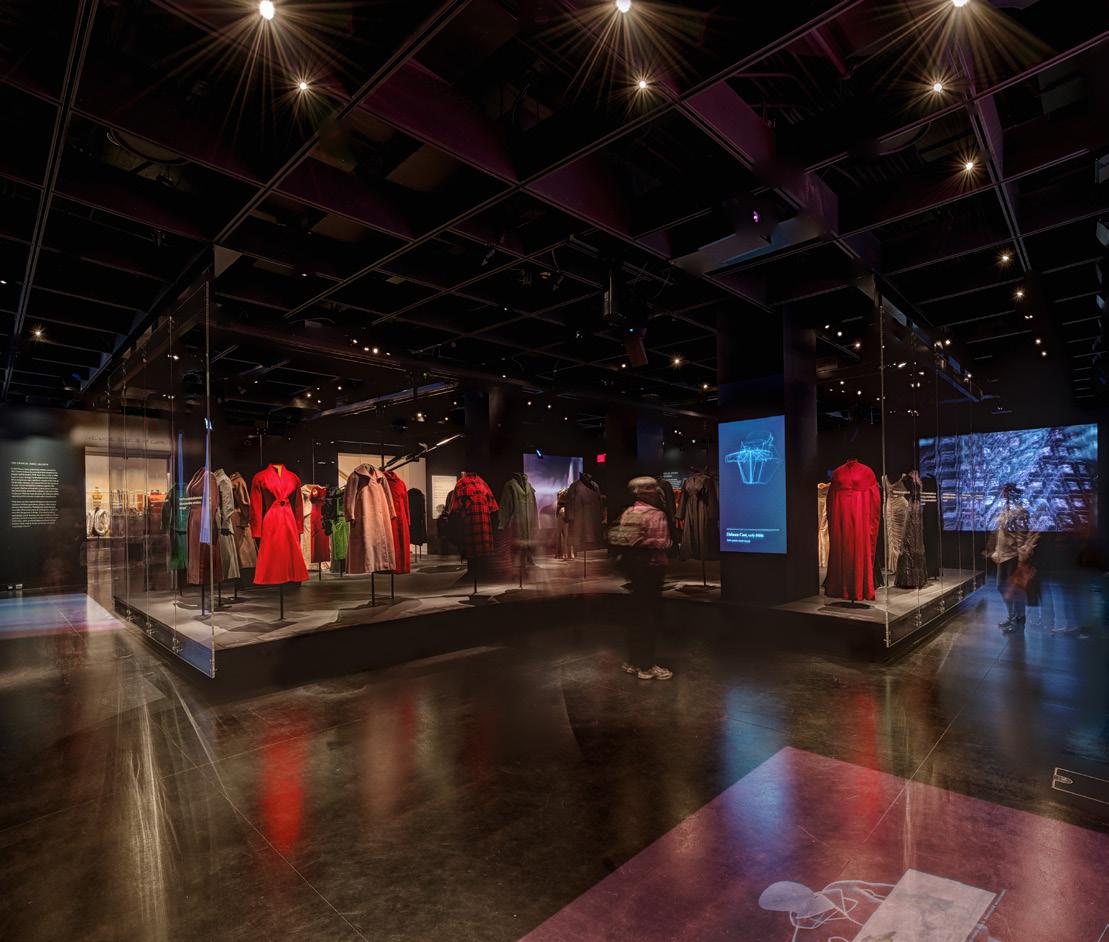
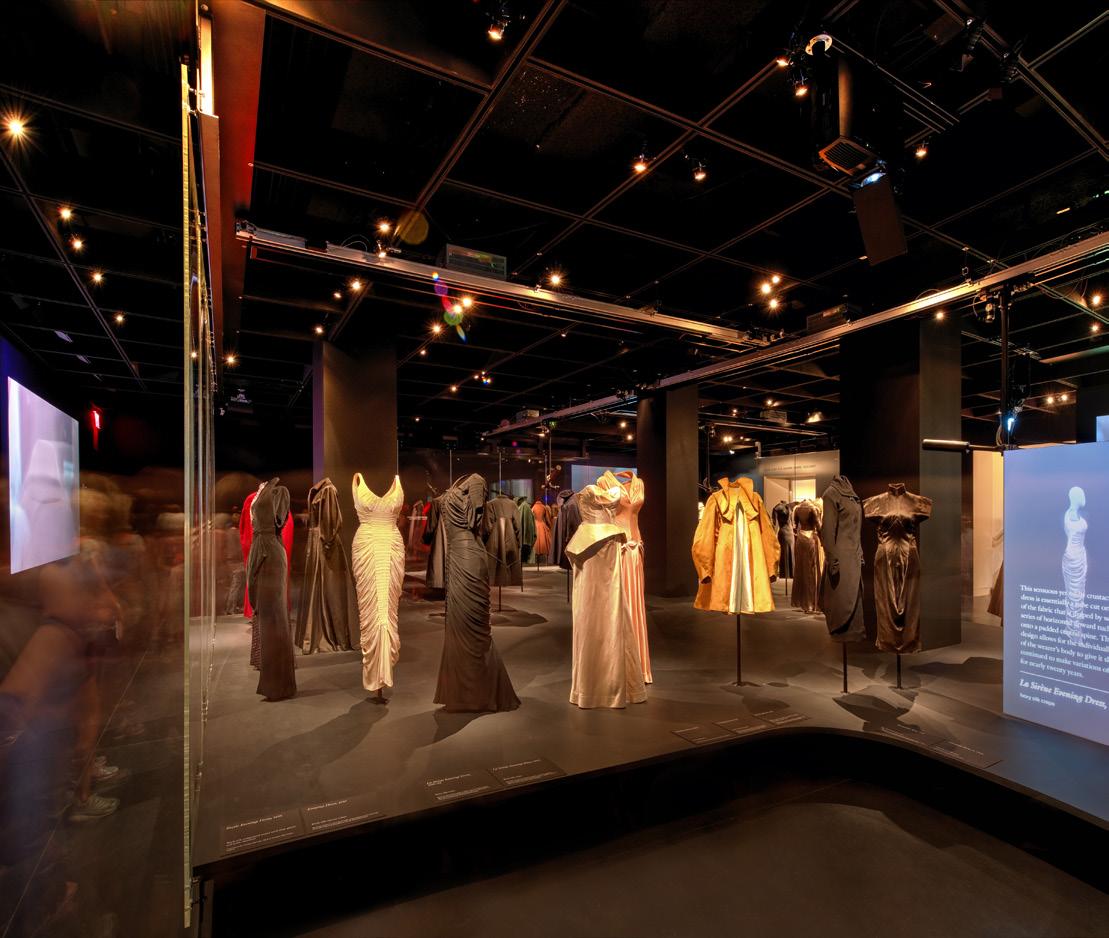 Images: (previous page) Olin Sahar Coston-Hardy, (current page) © Anna Wesolowska/www.photographerhedman.com
Images: (previous page) Olin Sahar Coston-Hardy, (current page) © Anna Wesolowska/www.photographerhedman.com
The Metropolitan Museum of Art
Long-term Feasibility Study
Location New York, New York
Architect Beyer Blinder Belle
Services MEP/FP, Energy Analysis
Size 2 million square feet
Cost Confidential Completed 2013
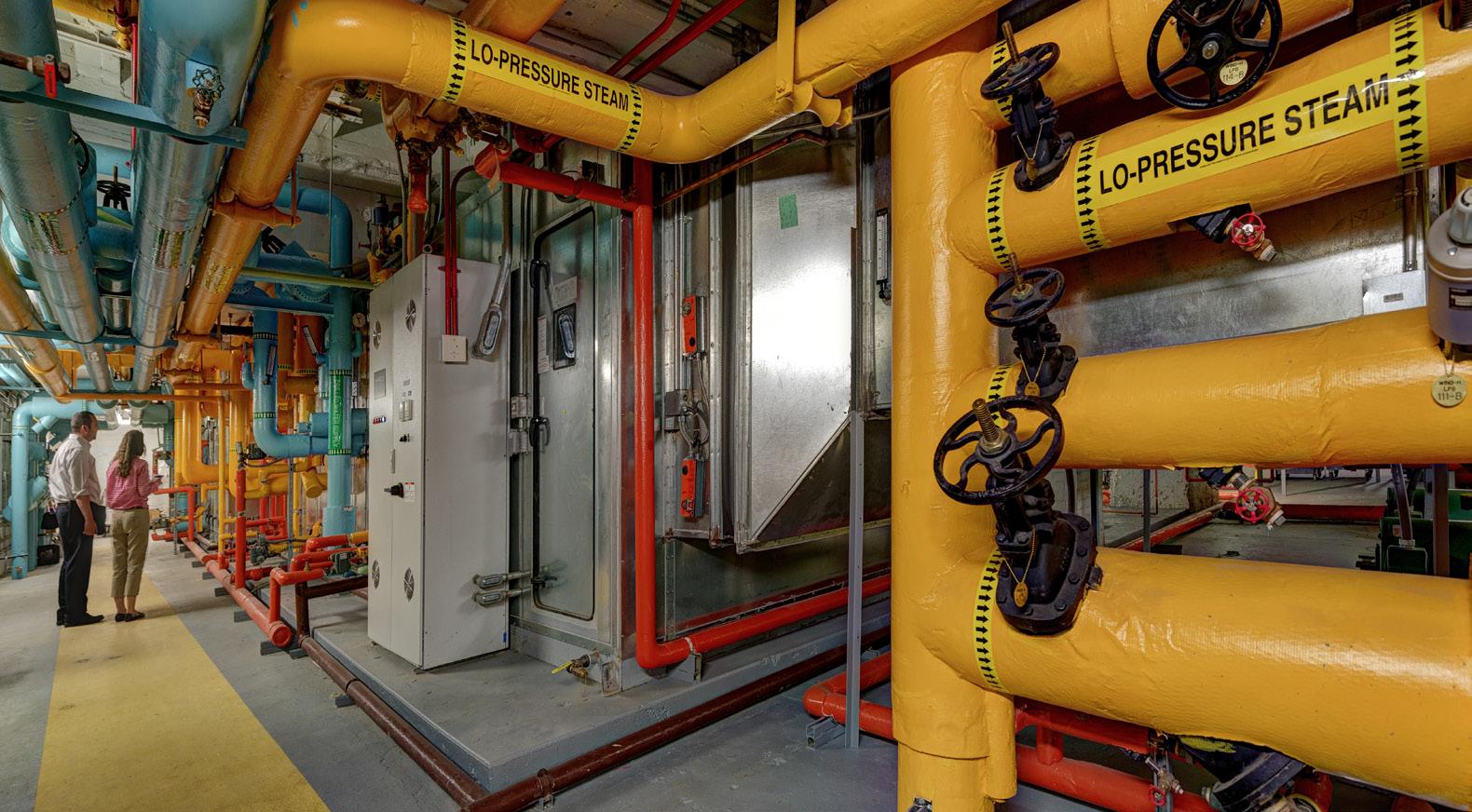
Kohler Ronan and The Metropolitan Museum of Art have enjoyed a long-standing relationship. We have completed over 75 individual projects at the 2,000,000 square-foot, multi-building facility since 2001. Projects have ranged in scope and size, bringing us to the museum’s most interesting public galleries and most hidden mechanical and basement rooms. The 2012–2013 feasibility study project has been the most comprehensive to date.
In 2012, Kohler Ronan joined a team in creating a long-term feasibility study addressing the current and future needs of the museum looking out 30 years. Our engineers documented the entire MEP/FP infrastructure plan for equipment replacement and upgrades based on expected serviceable lifespan. We created a plan to gradually migrate to more centralized and efficient systems. Additionally, our team worked closely with the architect to design a more manageable infrastructure layout avoiding existing potential hazards to artwork. We designed plans for MEP/FP support of numerous architectural projects and collaborated with cost estimators on project budgeting. The scope also included the provision of an energy model which compared the 5-year utility usage with comparable facilities. From there, we created a future energy plan. Finally, the team assisted the museum in identifying and correcting operational deficiencies as well as creating standards for all future projects.
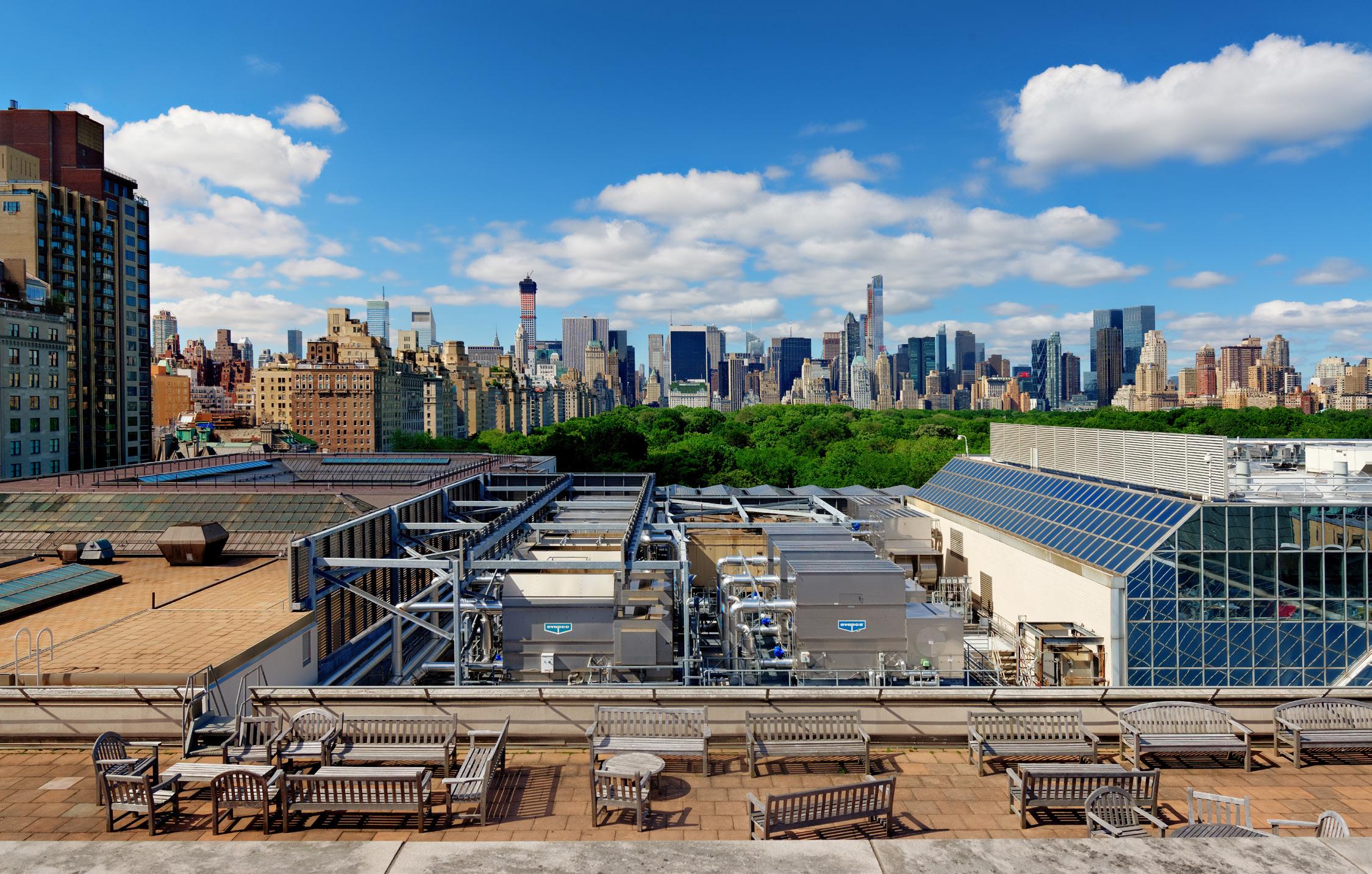
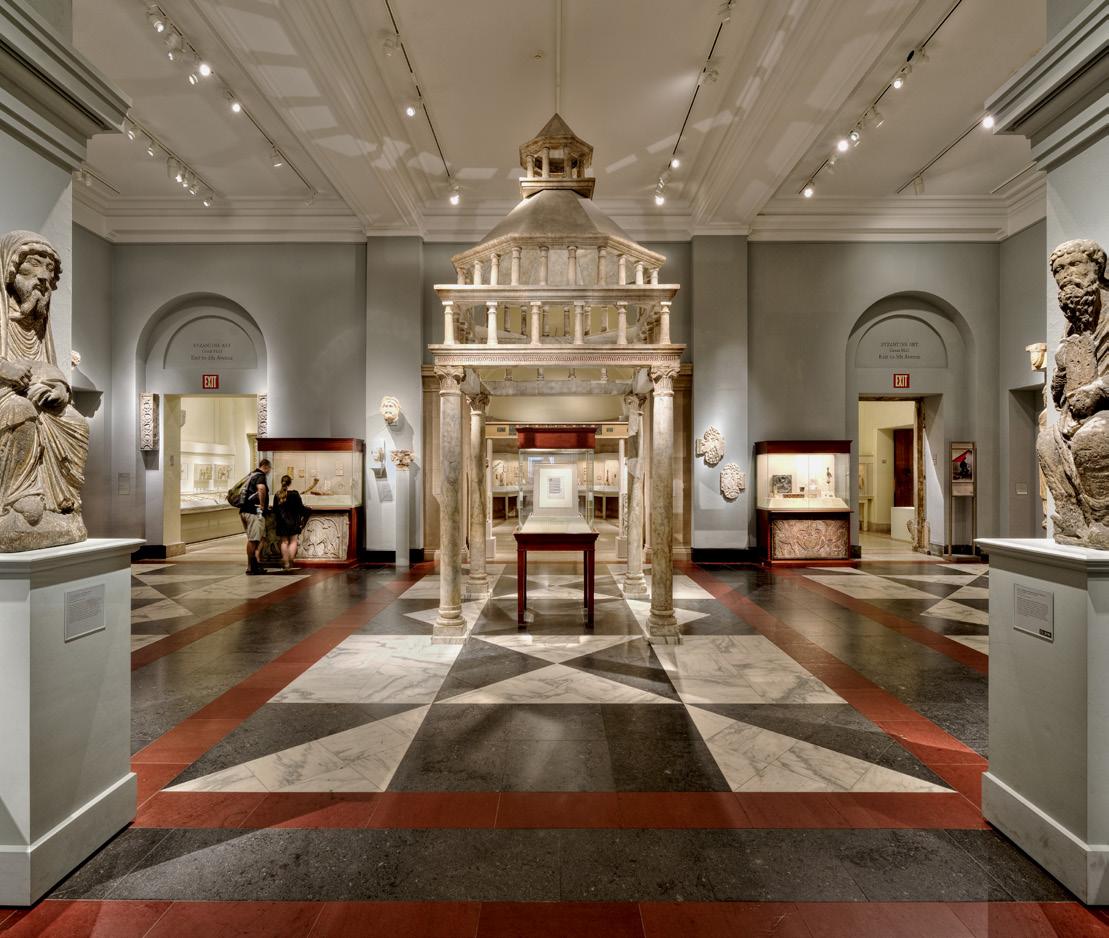
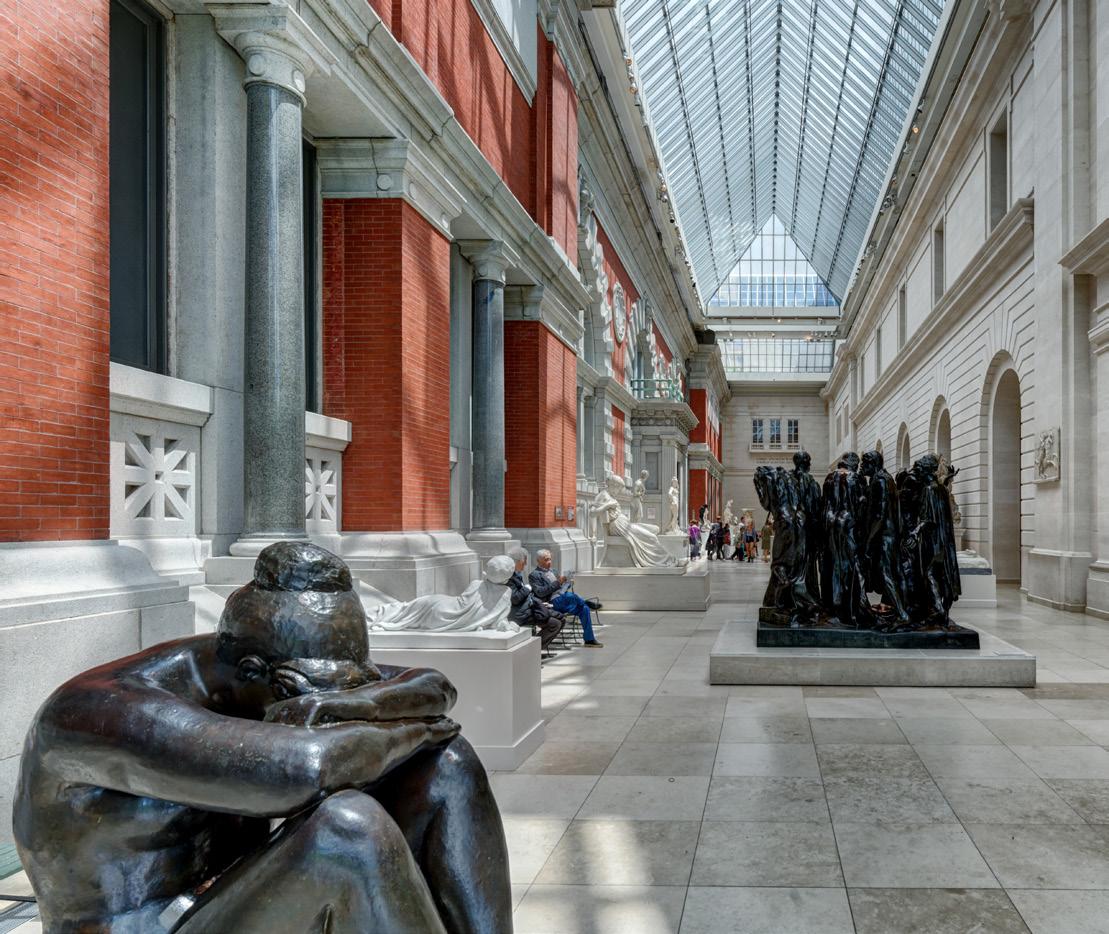 Images: © Anna Wesolowska/www.photographerhedman.com
Images: © Anna Wesolowska/www.photographerhedman.com
Onassis Cultural Center NY
Gallery Renovations
Location New York, New York
Architect Perkins Eastman Architects
Services MEP/FP
Size 5,000 square feet (gallery)
Cost TBA Completed 2013 (design services)
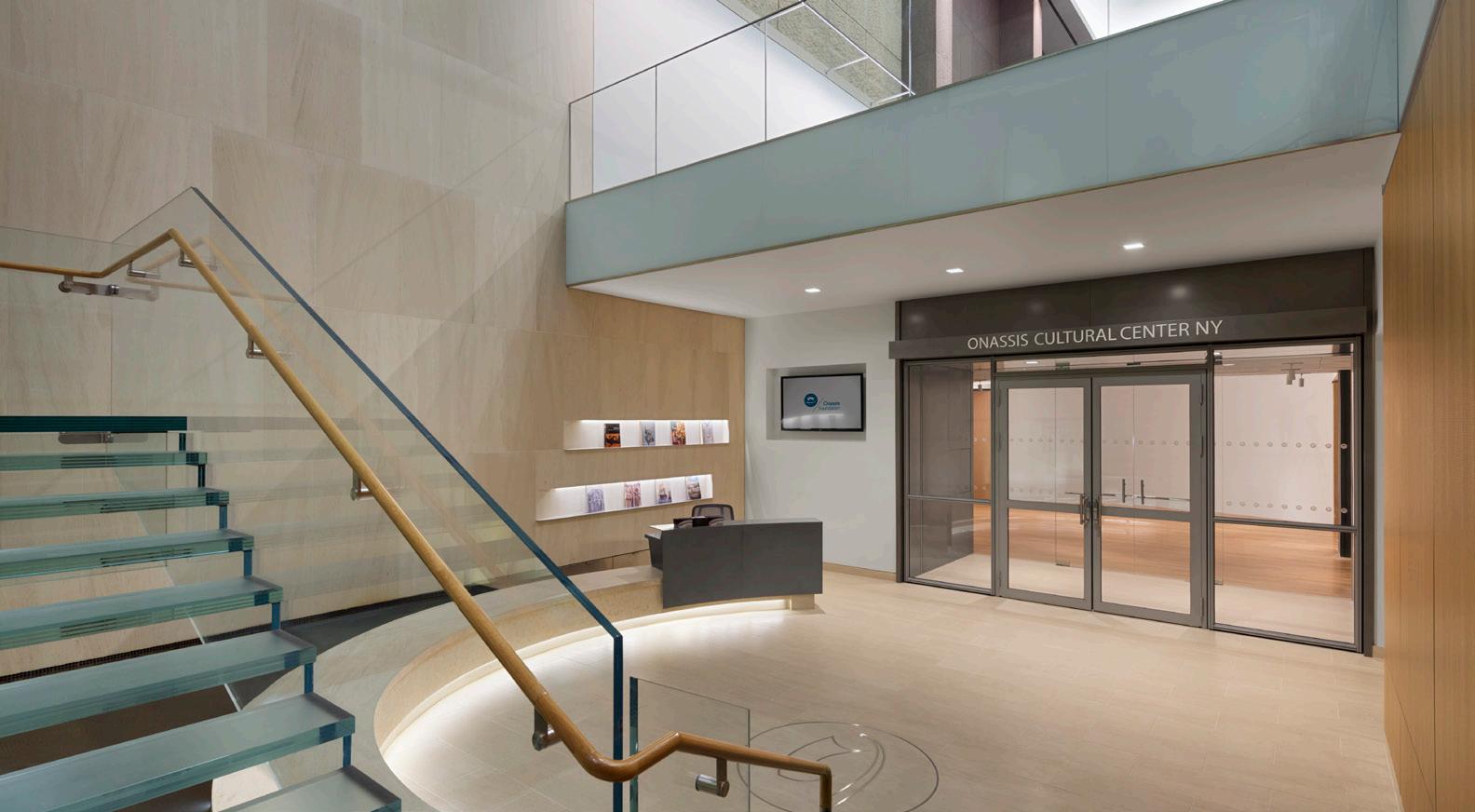
Located in the Olympic Tower on Fifth Avenue adjacent to St. Patrick’s Cathedral, the Onassis Cultural Center NY offers a unique space to celebrate Hellenic culture. Spanning antiquity to present day, the newly renovated gallery space features exhibits of Ancient Greek & Roman Art, Byzantine Art, and Modern & Contemporary Art.
In collaboration with Perkins Eastman Architects, Kohler Ronan completed comprehensive mechanical, electrical, plumbing, and fire protection engineering services in support of renovations to the existing atrium level and cellar level exhibit spaces. At the atrium level, the renovation included new public seating as well as a new fountain. The cellar renovation consisted of the expansion and enhancement of exhibition galleries. Specifically, the project’s scope included the reconfiguration the entry sequence to the cellar, improved accessibility to the basement galleries, and the addition of new restroom facilities. An existing electrical closet was also relocated to accommodate the expansion. Finally, our team ensured that mechanical ductwork and systems serving the galleries are capable of maintaining museumquality environmental conditions. The end result of the renovations and expansion is a truly stunning atrium inviting gatherings and cultural discussions and clean-lined, modern galleries befitting the display of the center’s Hellenic treasures.
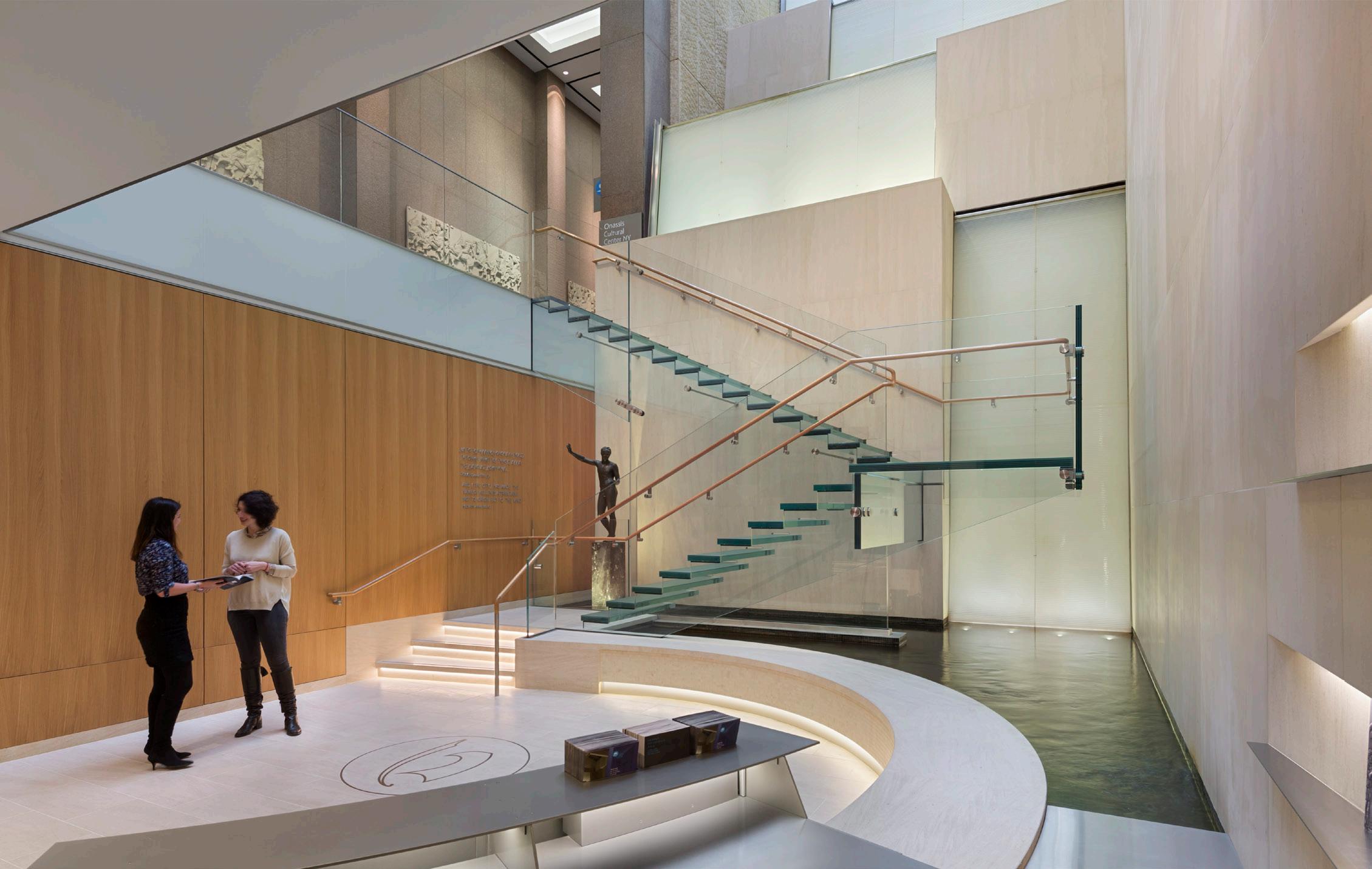
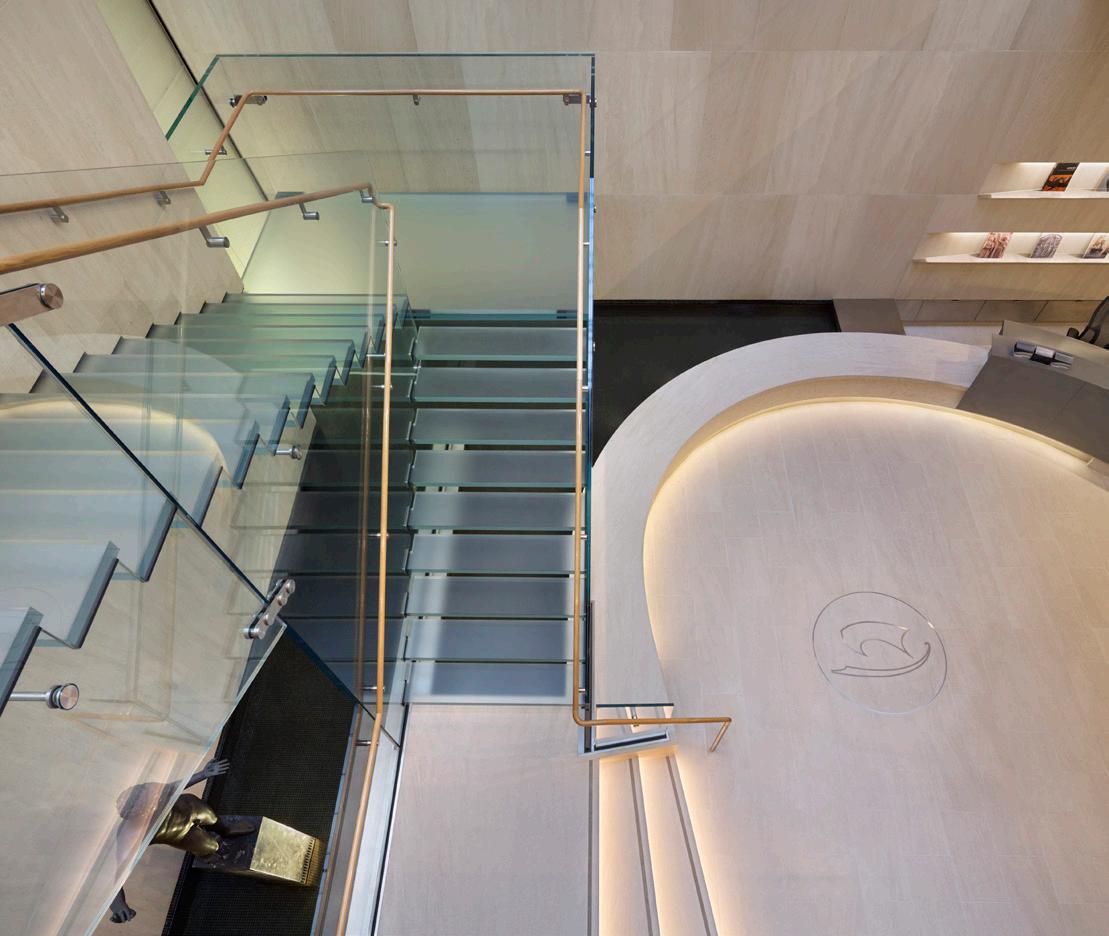
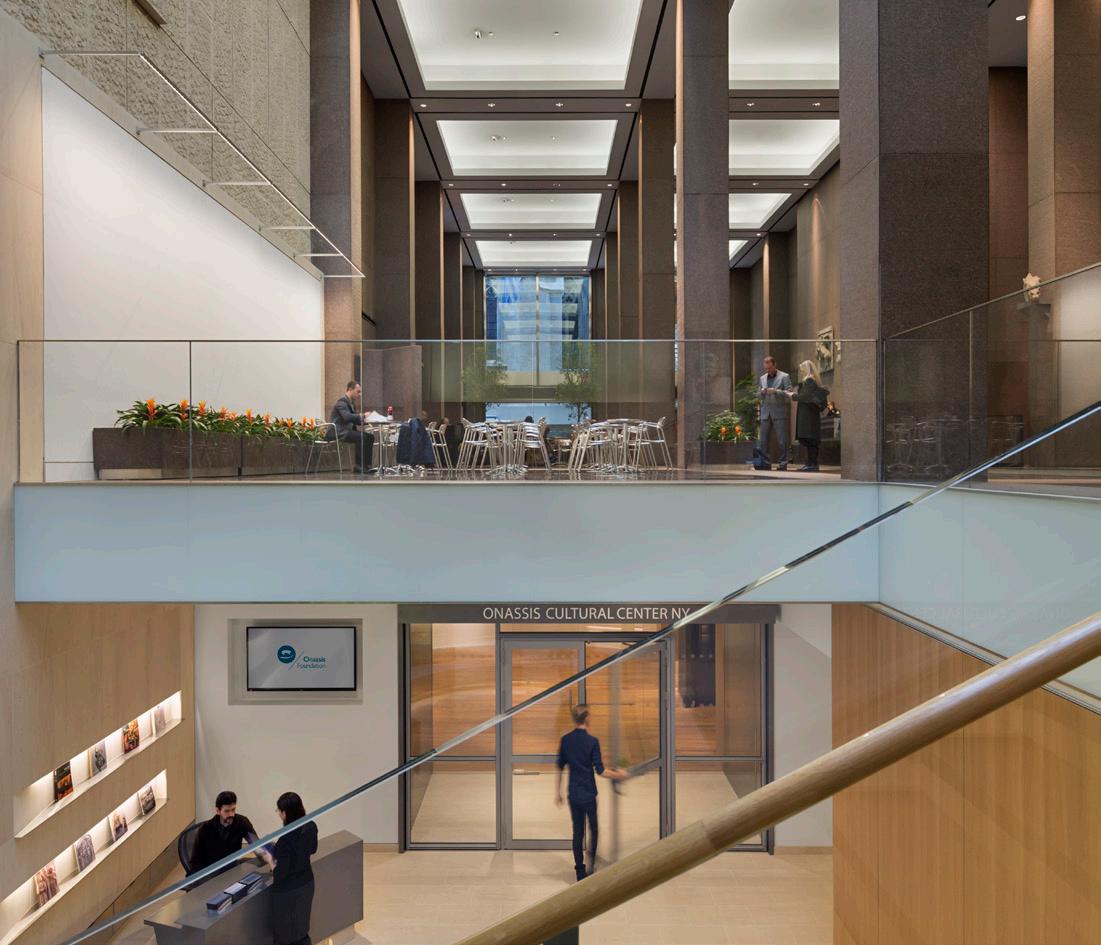 Images: © Paúl Rivera
Images: © Paúl Rivera
Fairfield University Art Museum
Gallery Space Conversion
Location Fairfield, Connecticut
Architect Centerbrook Architects & Planners
Services MEP/FP
Size 10,000 square feet
Cost $2 million Completed 2008
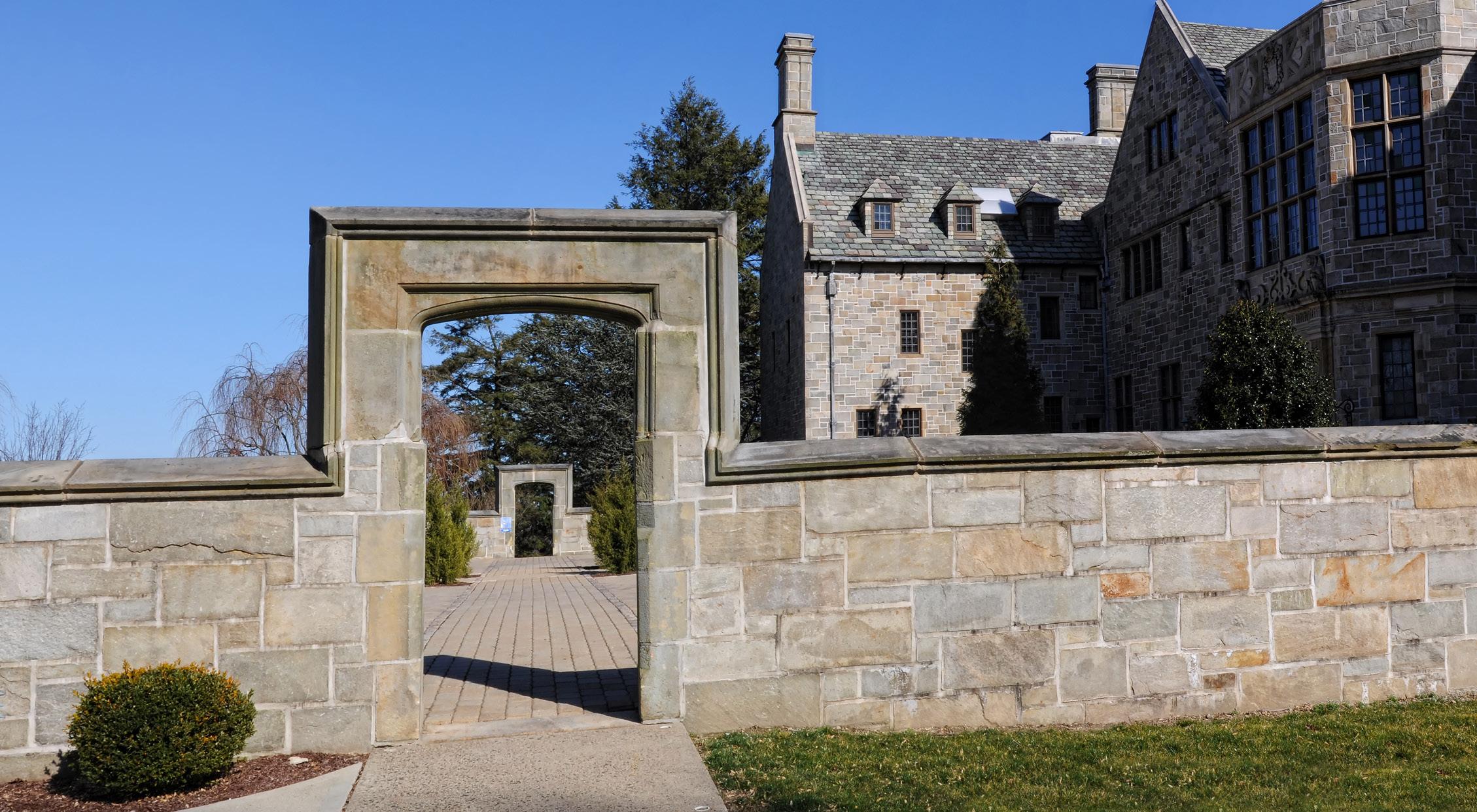
Located in Bellarmine Hall’s lower level, the new museum contains many pieces on loan from the Metropolitan Museum of Art and its Cloisters Collection. A primary focus is Medieval Art from Western Europe along with Byzantine Art from Ireland.
Kohler Ronan’s professional engineers and technical staff were enlisted to meet the challenges faced by converting a 1920s basement into gallery space befitting the valuable artworks to be displayed. Of the utmost concern was creating and maintaining an environment that would meet the Metropolitan Museum’s strict requirements and enable proper preservation of the various pieces. Air temperature and humidity control were key factors. Providing appropriate museum-quality lighting and associated controls, as well as the integration of life-safety systems within this previously unoccupied space, were also central to the project.
Kohler Ronan’s mechanical and electrical teams successfully addressed these issues and designed stand-alone, dedicated utilities for the space. Plumbing services were also provided in support of the new mechanical equipment and architectural modifications. Rounding out the scope of our services was the selection of wet pipe sprinkler protection and VESDA incipient detection throughout the exhibit space.
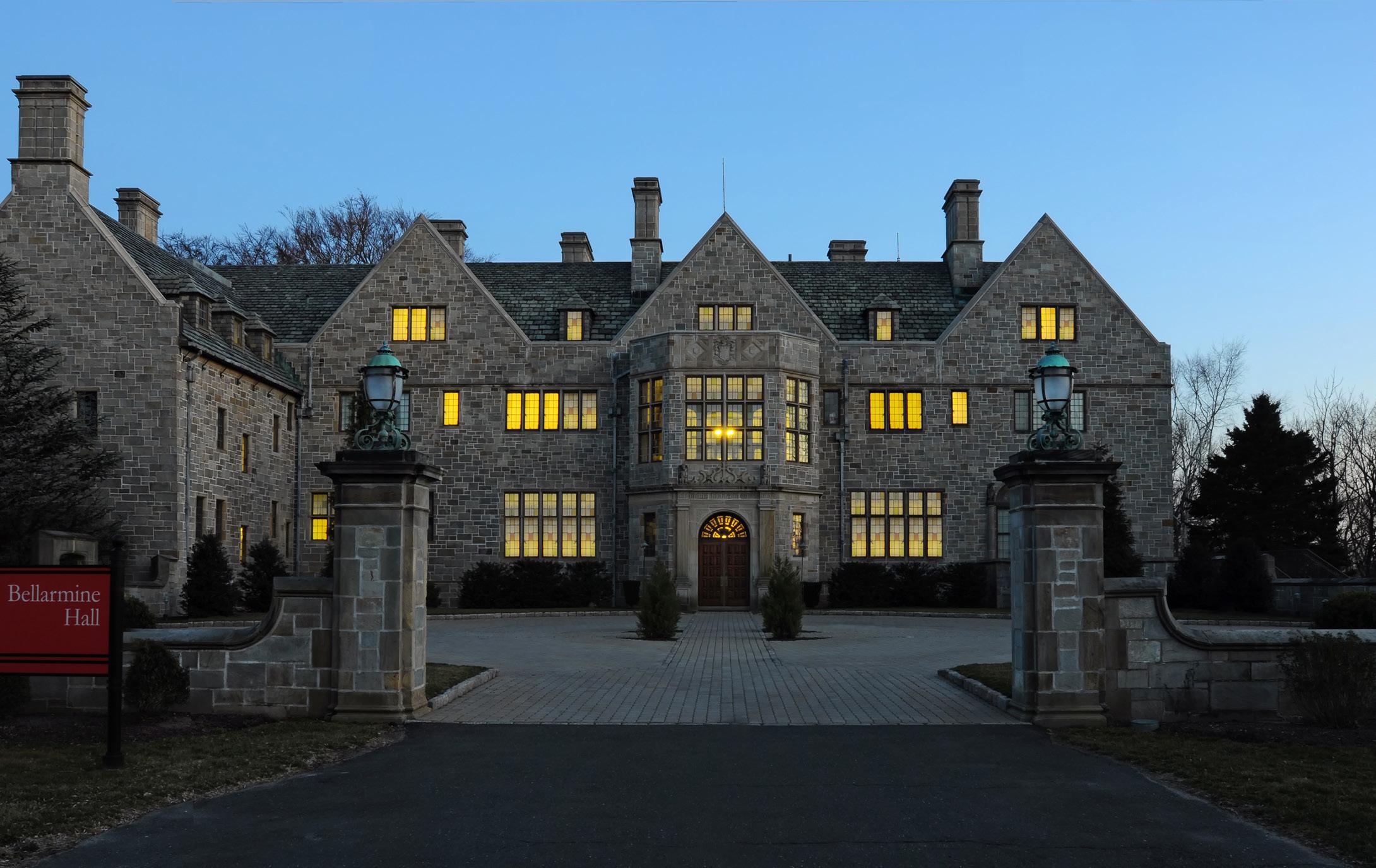
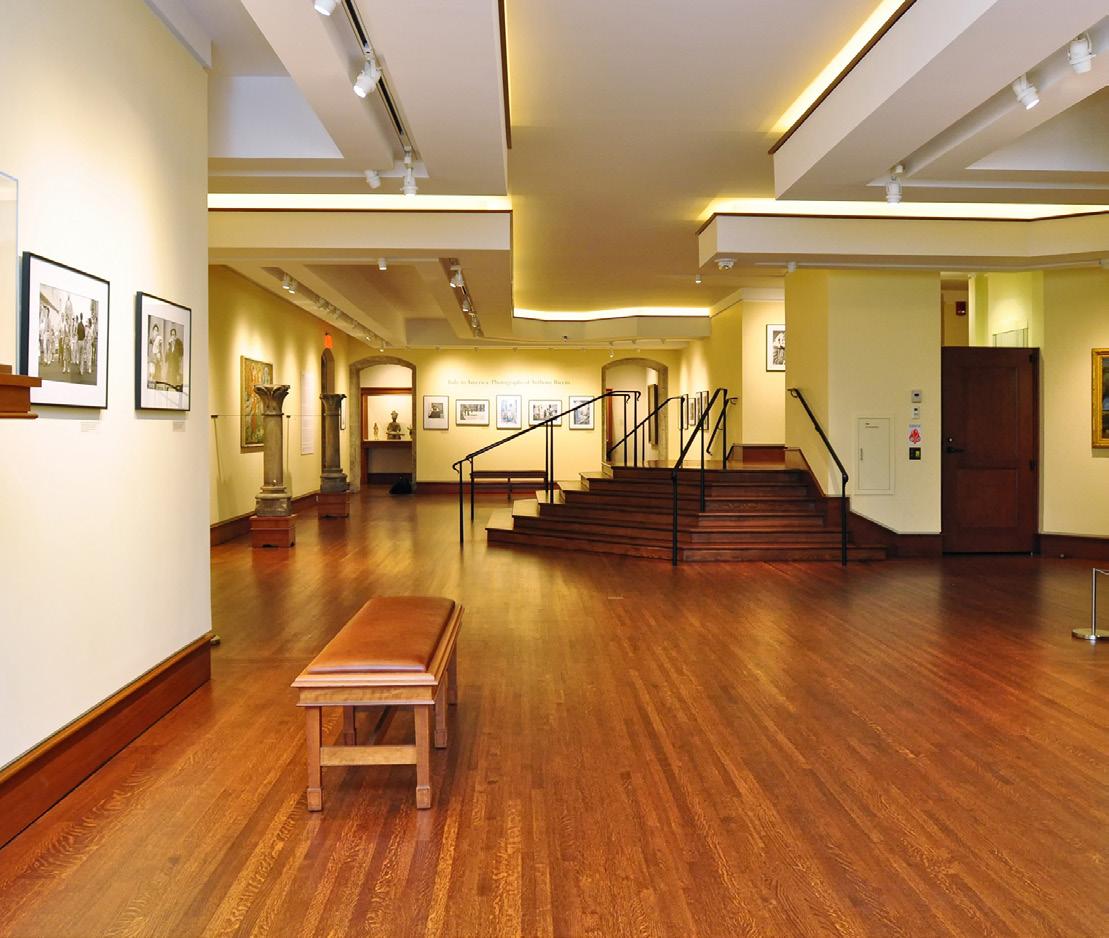
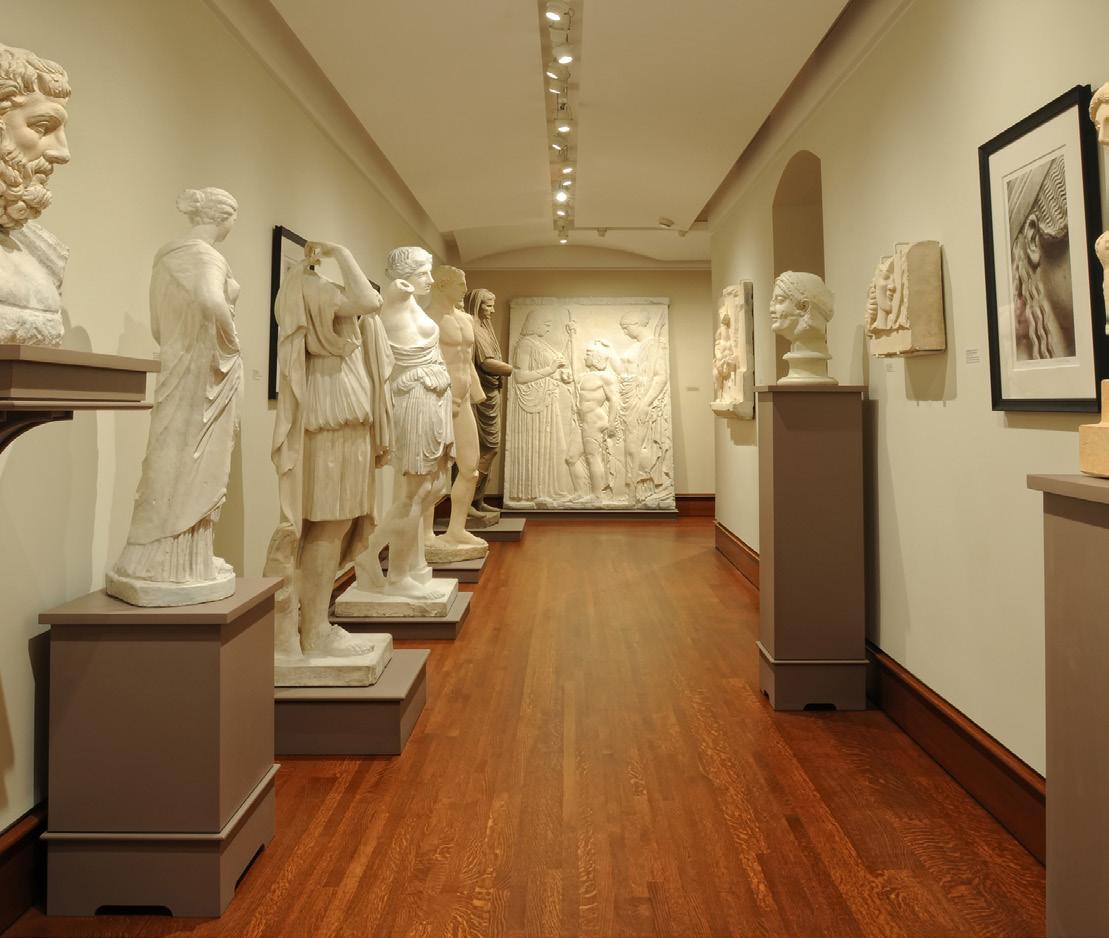 Images: © Anna Wesolowska/www.photographerhedman.com
Images: © Anna Wesolowska/www.photographerhedman.com
American Museum of Natural History
Hall of Human Origins
Location New York, New York
Architect Perkins Eastman
Services MEP/FP
Size 10,000 square feet
Cost $8 million
Completed 2007
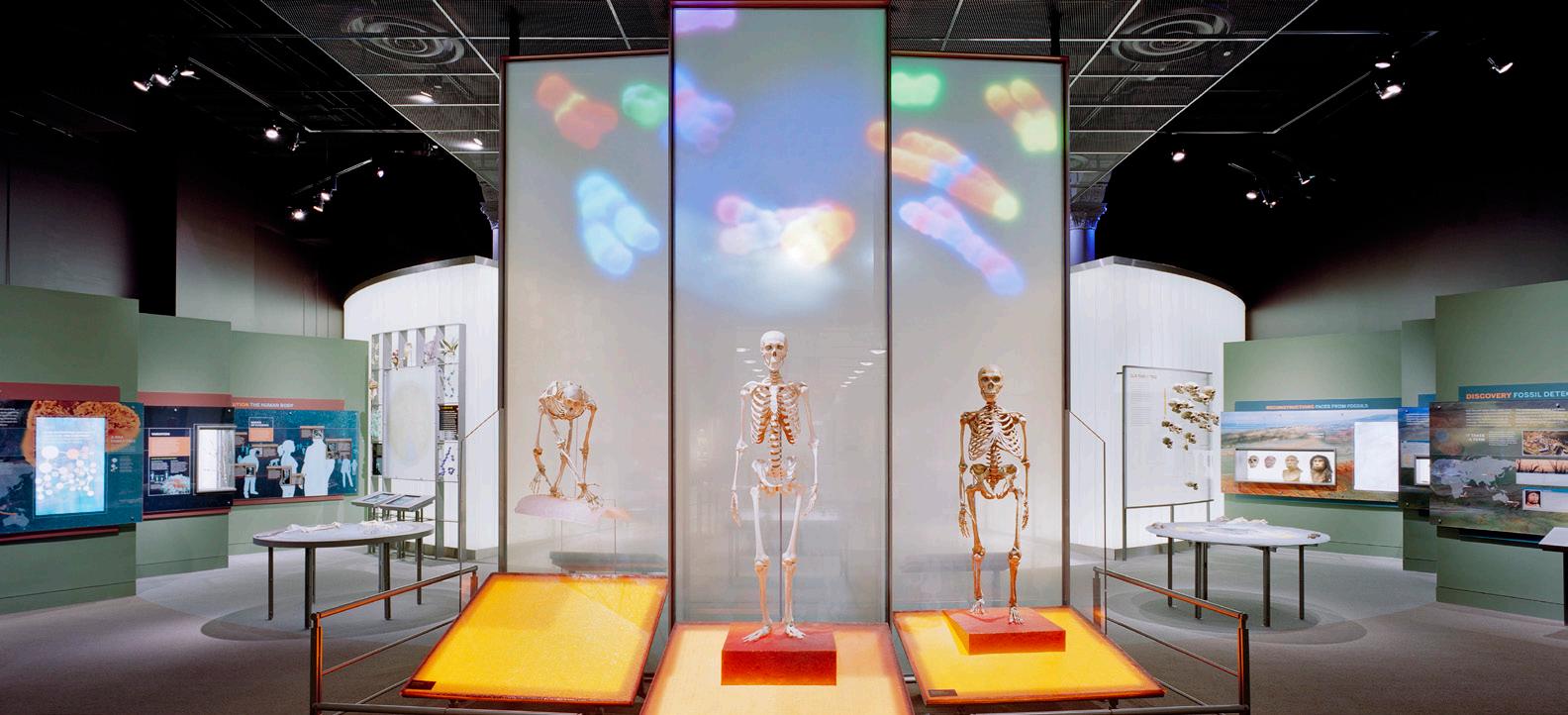
Kohler Ronan was retained to perform MEP/FP services for the Anne and Bernard Spitzer Hall of Human Origins. This permanent, state-of-the-art, interactive gallery demanded careful coordination with the project team consultants in order to incorporate acoustical, specialty lighting, and environmental requirements. As much of the ductwork was exposed within this space, minimizing noise production, attempting to conceal HVAC and other mechanical systems, along with electrical components, sprinklers, and the like, were primary challenges. Via low velocity air flow through ductwork, the proper selection of materials, and optimal placement of systems, we were able to meet the functional requirements of the exhibit hall without detracting from its aesthetics. Additionally, a full complement of fire suppression coverage was provided with connections to the existing building infrastructure.
The scheduling and scope of this project necessitated that the adjacent Meteorite Hall (also a project of Kohler Ronan) be undisturbed and fully operational throughout construction of the Hall of Human Origins. This gallery remains a popular one with the museum’s countless daily visitors.
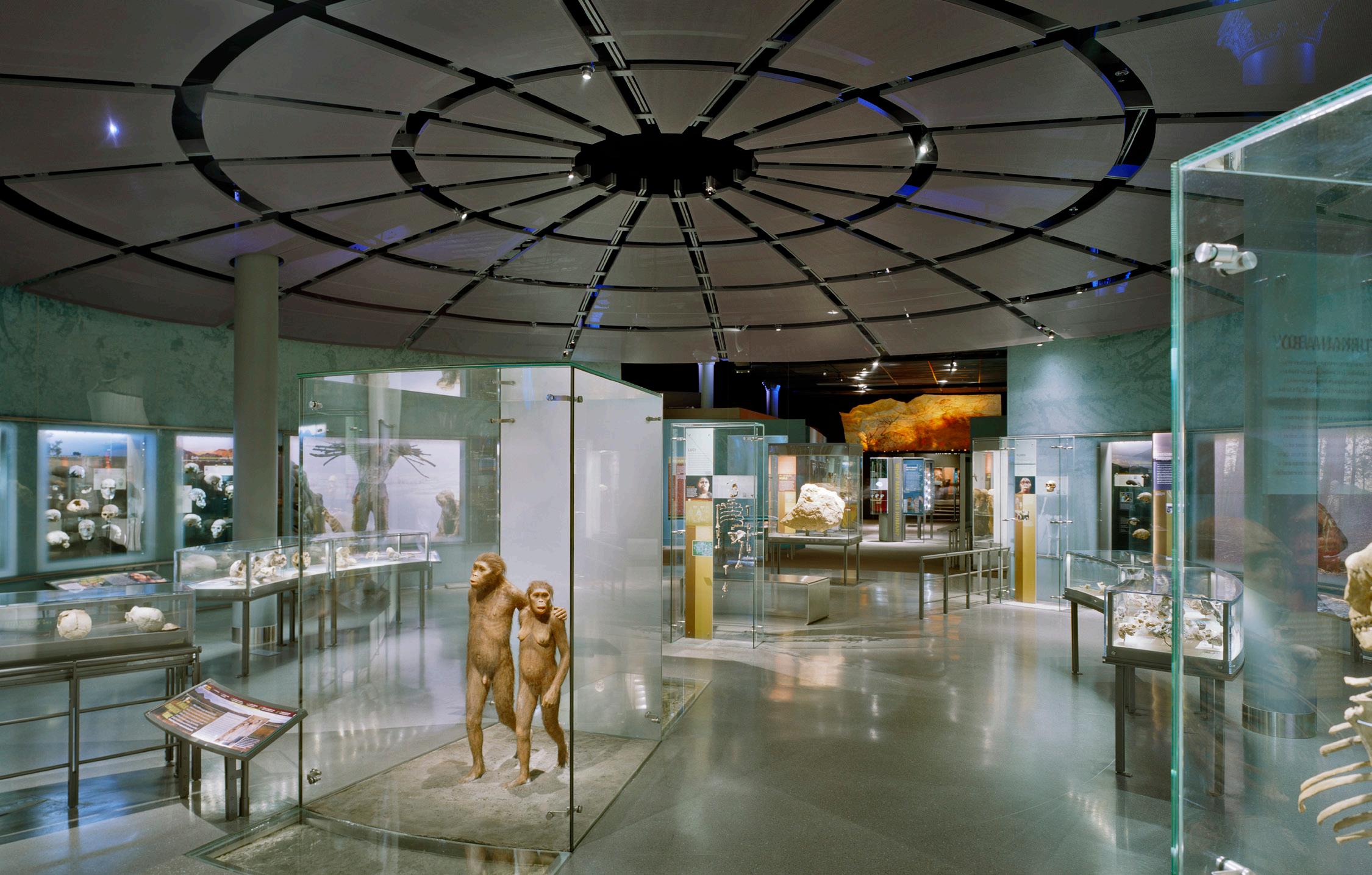
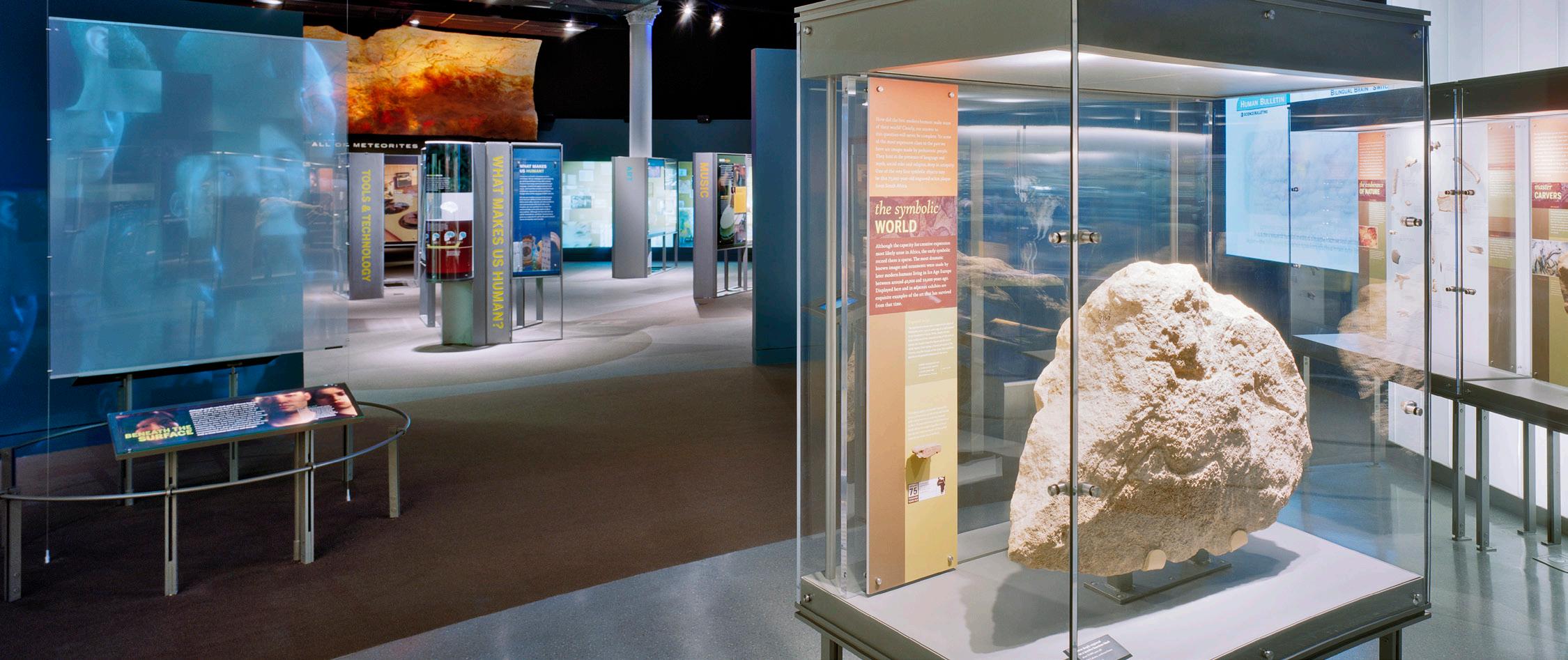 Images: © Paúl Rivera
Images: © Paúl Rivera
