

UNIVERSITY QUALIFICATIONS
University
Longevity is central, both to a university’s mission and to its physical structure. Regardless of the endowment or gifts an institution may have, these entities are continually challenged to stretch their budgets. Educational expenses are often pitted against the operating and maintenance costs of the facility itself. Frequently understaffed facilities departments are charged with the difficult task of managing many buildings and systems across a wide campus.
To meet the budgetary and operating needs of clients in higher education, our engineers focus on central utility plants, standardization of materials and systems, direct system layouts, and energy conservation.
Southern Connecticut State University
School of Business
Location New Haven, Connecticut
Architect Oak Park and Sasaki Architects
Services MEP/FP, Technology Design
Sustainability Net-Zero Energy
Size 60,ooo square feet
Cost $32 million
Completed 2023

This SCSU project consists of a new construction, 60,000 square-foot school of business located on the university’s New Haven campus. The new facility houses comprehensive business school programming including accounting, economics & finance, management & management of information systems, marketing, and MBA business administration. General purpose classrooms, specialty classrooms, seminar rooms, a mock trading floor, and faculty offices are incorporated within the new building, along with a common lobby, study spaces, and a computer lab.
Kohler Ronan’s project scope included comprehensive MEP/FP and energy analysis services. As Southern Connecticut State University strives to be among the most environmentally responsible colleges in the US, it is extremely important to the university that this project continue on a path of environmental stewardship. From a building systems perspective, the goal of the project was to achieve net-zero energy consumption, specifically aiming for a low energy use intensity (EUI) target. Kohler Ronan created adaptive models that were tested for multiple parameters to achieve the projects high-efficiency target. Collaborating with architects, MEP engineers, and lightings designers, the iterative energy analysis process allowed us to determine solutions from a climatological, financial, and carbon reduction perspective.
Helping to achieve this goal, our team designed the most efficient MEP systems for the building, including a geothermal heat pump system with variable air volume (VAV) air handling units. The net-zero planning involved interconnections with a rooftop and offcampus photovoltaic array that guarantees zero-emissions status for the next 20 years.


 Images: © BITTERMANN
Images: © BITTERMANN
Fairfield University
Charles F. Dolan School of BusinessLocation Fairfield, Connecticut
Architect S/L/A/M Collaborative
Services MEP/FP, Technology Design, Energy Analysis
Size 85,000 square feet
Cost $40 million
Completed 2019
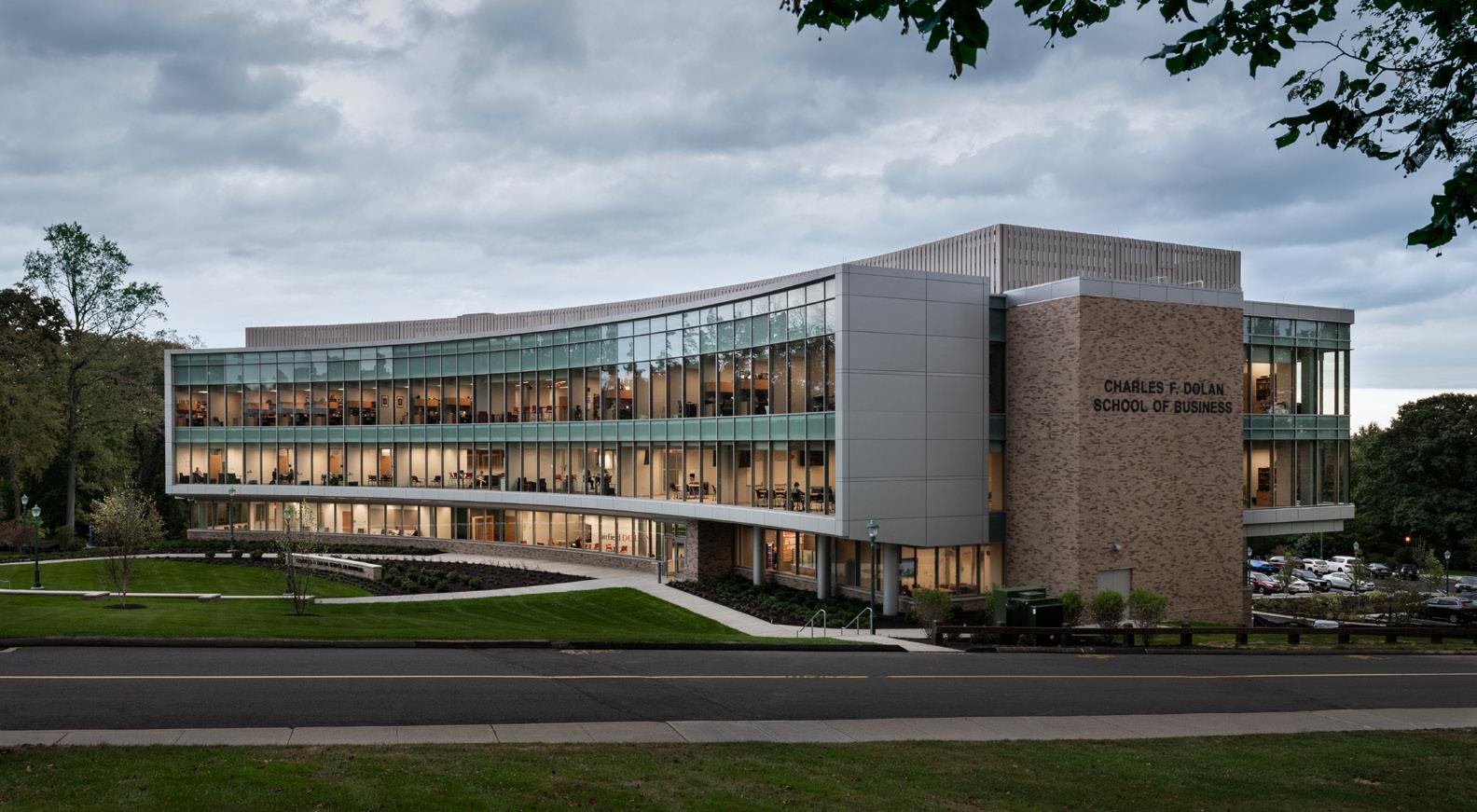
Nationally ranked among the country’s top business schools, and named in honor of Charles F. Dolan, founder of Cablevision and Home Box Office, Fairfield University’s School of Business now boasts a brand new, state-of-the-art facility. The 85, 000 square-foot building includes interactive learning environments, a Business Analytics and Artificial Intelligence Lab, an Entrepreneurship Center with Ideation Lab, active learning and case-based classrooms, a new event space, Finance Lab, and the Patrick J. Waide Center for Applied Ethics.
Kohler Ronan was pleased to have worked with S/L/A/M Collaborative to provide comprehensive MEP/FP designs in support of the new business school programming. Our team of engineers designed a new cooling plant consisting of a 215-ton air cooled chiller located in the utility yard. The chilled water system incorporates a 25% propylene glycol solution to allow the cooling plant to operate year-round. Regarding heating, the designs called for a heating plant utilizing two fully modulating condensing boilers served by natural gas. The building is conditioned via roof-mounted Variable Air Volume (VAV) air handling units with energy recovery wheels, and conditioned air is ducted to each space and controlled by a VAV terminal box. The lower level and event space are conditioned by two indoor air handling units located in the lower-level mechanical room, also with an energy recovery wheel. Sound attenuation is provided on the system inlet and outlet configured to mitigate any breakout noise.
The facility is projected to reduce energy costs by 30% and is quickly becoming a hub serving both business students, faculty, and staff.


 Images: © Paul Burk Photography
Images: © Paul Burk Photography
Albertus Magnus College
Hubert Campus Center
Location New Haven, Connecticut
Architect Centerbrook Architects & Planners
Services MEP/FP, Technology Design
Size 55,000 square feet
Cost $9.5 million
Completed 2019
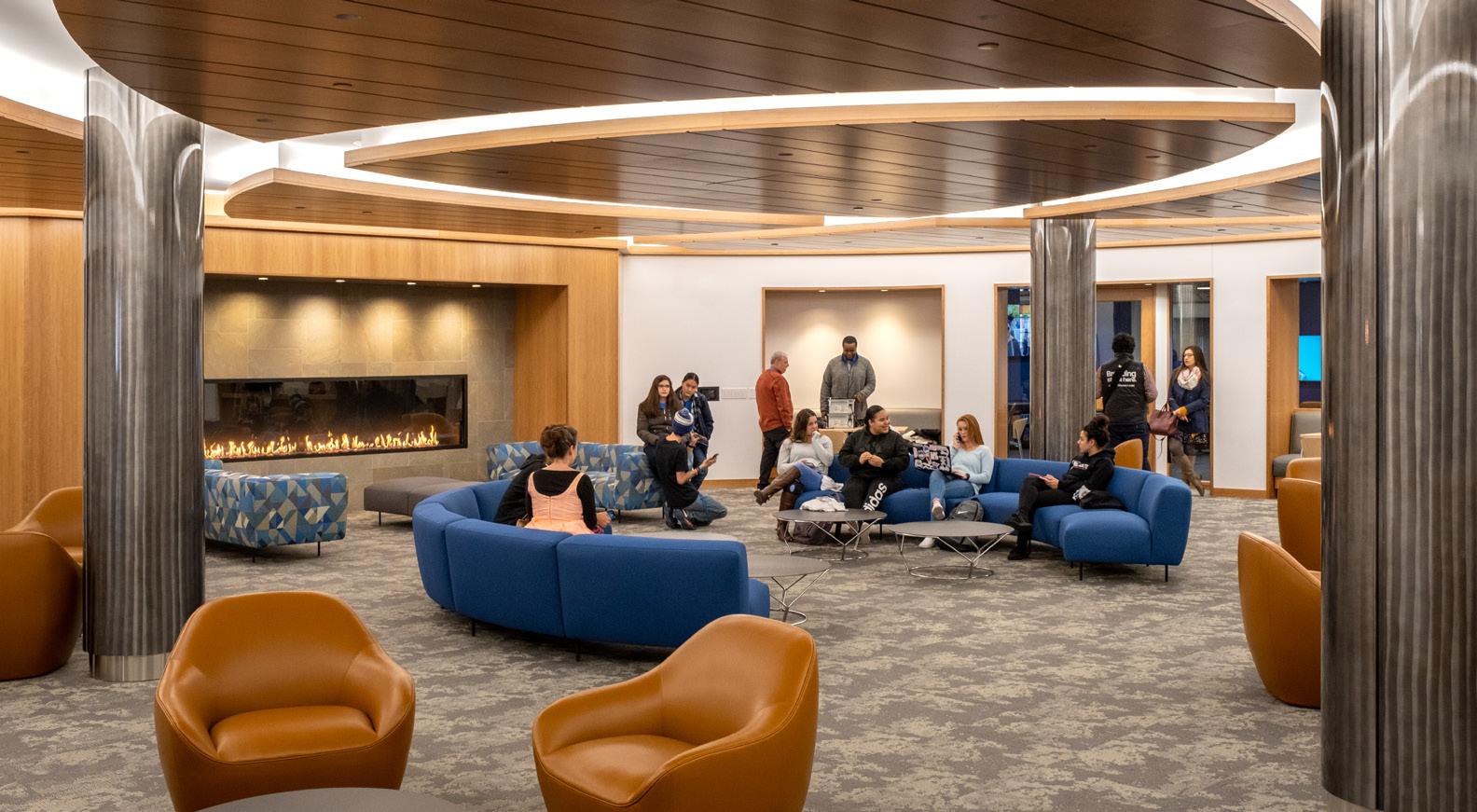
Completed in the winter of 2019, this university project consisted of a transformative renovation of the existing campus center centrally located on the university’s New Haven campus. Specifically, work on the 54,500 square-foot building included a café, lounge/game room, bookstore, offices, fitness center, and weight rooms. Highlights of the space are a beautiful fire place serving the ground floor lounge areas and a relaxing roof top terrace with views of the larger campus.
Kohler Ronan’s project scope included comprehensive mechanical, electrical, plumbing, fire protection, and technology design systems. Regarding building systems, the project scope incorporated the careful integration of existing and newly installed systems throughout the facility. Additionally, asbestos abatement, an upgraded fire alarm system, AHU replacement, and a review and subsequent upgrade of several existing systems were necessary. Finally, the roof of the former campus center was replaced in conjunction with this extensive renovation.


 Images: © Derek Hayn/Courtesy of Centerbrook Architects & Planners
Images: © Derek Hayn/Courtesy of Centerbrook Architects & Planners
Williams College
Fellows Hall
Location Williamstown, MA
Architect Platt, Byard, Dovell, White Architects
Services MEP/FP
Awards
Size 17,000 square feet
Cost $10 million (estimated)
Completed 2019
Architizer A+ Awards: Architecture +Sustainability, Popular Choice Winner, 2021; Green Good Design Award, Chicago Athenaeum and the European Centre for Architecture Art Design and Urban Studies, 2022
Sustainability Net-zero Energy Petal of Living Building Challenge; Sealed to Passive House Standards

Williams College students are now enjoying the recently opened Fellows Hall. The facility is a two-story, 28-bedroom residence offering private living space for the students, away from the heavily trafficked academic, administrative, and social spaces of the main CDE building, Saint Anthony Hall.
Kohler Ronan is delighted to have provided comprehensive Mechanical, Electrical, Plumbing, and Fire Protection designs for the new 17,000 square-foot facility. Systems include ground source heat pumps, 4-pipe valance units, a centralized dedicated outside air unit, LED lighting, and electric water heaters. The electric MEP systems were selected to eliminate the reliance on fossil fuels, as well as to be independent of the central campus heating plant. Our team optimized the annual PV system generation to offset the total annual site energy consumption of the building, including heating and cooling equipment, lighting, elevators, and domestic hot water heating. Kohler Ronan coordinated MEP systems designs with the energy analysis completed by the sustainability consultant early in the concept phase of design through the completion of construction documents. Further, the building massing, orientation, and envelope were optimized through coordination with the architect and sustainability consultant.
The Fellows Hall was designed to meet the Net-Zero Energy Petal of the Living Building Challenge and was insulated and sealed to Passive House standards.


 Images: © 2018 Francis Dzikowski/OTTO
Images: © 2018 Francis Dzikowski/OTTO
Dickinson College
High Street Residence Hall
Location Carlisle, PA
Architect Deborah Berke Partners
Services MEP/FP, Technology Design
Size 40,500 square feet
Cost $15 million
Completed 2018

The High Street Residence Hall is the first dormitory that Dickinson College has built on its historic campus in more than thirty years. Recently completed, the 40,500 square foot building accommodates approximately 125 students in a modern, light-filled space that is in perfect union with the existing campus structures. The architect selected limestone for the High Street façade, while standing seam zinc was chosen for the rear façade overlooking a beautiful lawn. The building’s E-shaped floor plan creates peaceful outdoor courtyards and indoor study nooks.
It was the intent of this project to establish new construction standards regarding sustainability for ‘sociable’ and other un-programmed space for future housing on campus. The building’s LEED Platinum certification points to success in achieving those standards. Connection to the college’s central energy plant help to reduce emissions, as do high-efficiency windows and energy efficient exterior walls. Multiple rain gardens further contribute to the facility’s sustainability. In addition to designing comprehensive MEP systems for this residence, Kohler Ronan provided Information Technology and Security systems.
LEED LEED Platinum Certified Awards 2019 Innovation in Residential Building Award, USGBC Forever Green Awards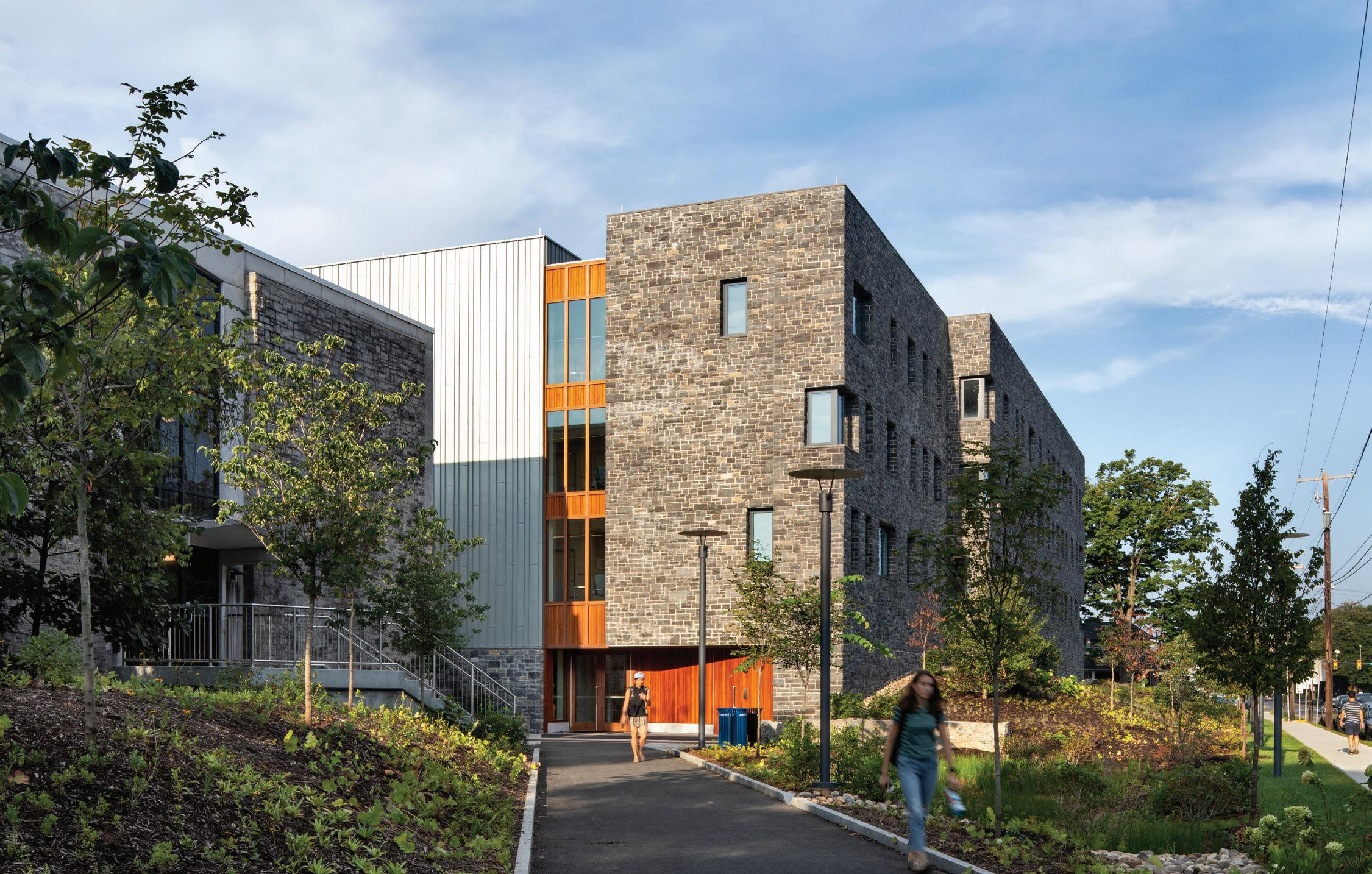
 Images: © Chris Cooper
Images: © Chris Cooper
UConn Hartford
Downtown Campus
Location
Hartford, Connecticut
Architect Robert A.M. Stern Architects
Services MEP/FP, Technology Design, LEED, Sustainable Design
Size Over 230,000 square feet
Cost $140 million (estimated)
Completed 2017
LEED LEED Gold Certified Awards Congress for the New Urbanism, Charter Award Winner, 2018 | Connecticut Preservation Award - Merit Award, 2018 | CTGBC Atelier Ten Awrad of Excellence, 2018

The University of Connecticut has contributed to the revitalization of Hartford’s downtown with the construction of its new, mixed-use, neighborhood campus fully integrated within the city’s Front Street District. At the center of the project was the renovation & expansion of the stately, 95-year-old Hartford Times Building on Prospect Street. After nearly a dozen years of vacancy, the building has been restored and incorporated into the new campus development, adding a three-story, naturally-lit atrium and five-story academic tower.
The new facility accommodates additional classrooms, common spaces, academic department offices, science laboratories, student café/casual dining areas, and retail spaces. Beyond the approximately 230,000 square-foot facility, the students have access to the cultural and state & government offices in the capital city, including the Hartford Public Library.
Kohler Ronan’s project scope included comprehensive mechanical, electrical, plumbing, fire protection, and technology design systems. Also critical to the project was sustainable design elements including optimization of the HVAC system, improving indoor air quality, thermal comfort, and water conservation; the new building is LEED Gold Certified with a 42% reduction in energy consumption.


 Images: © Peter Aaron/OTTO for Robert A.M. Stern Architects
Images: © Peter Aaron/OTTO for Robert A.M. Stern Architects
Central Connecticut State University
Hilltop Cafe
Location New Britain, Connecticut
Architect TSKP Studio
Services MEP/FP
Size 18,000 square feet
Cost $8.7 million
Completed 2016
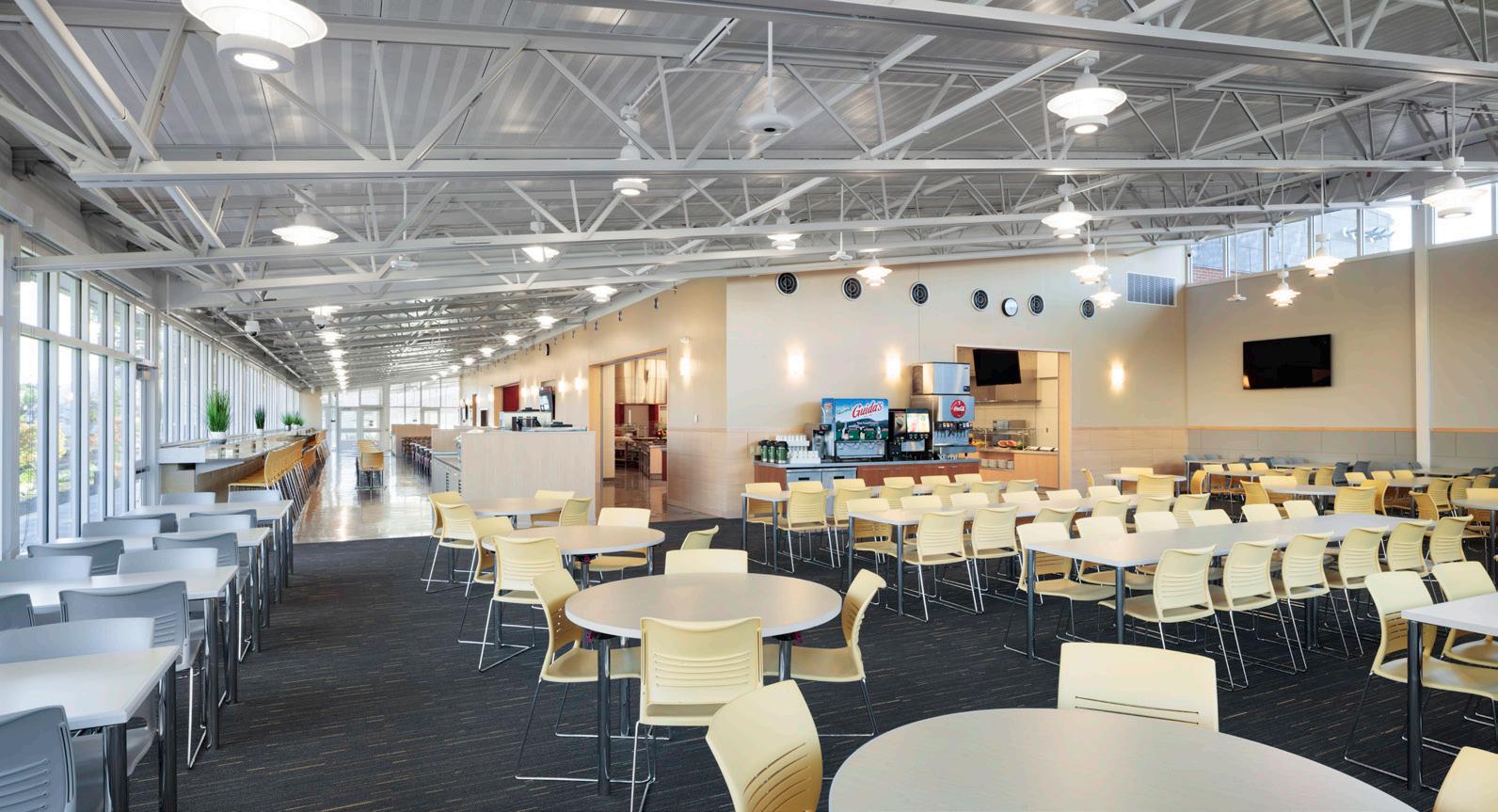
Hilltop Cafe is a brand new dining facility for Central Connecticut State University. The facility’s three dining rooms, equipped with projection and AV equipment, allow for dining as well as social gatherings and campus events.
Kohler Ronan’s MEP/FP designs comply with guidelines for existing campus facilities and the CT High Performance Building Standard. Energy saving strategies include variable volume kitchen hood exhaust, day lighting control, demand control ventilation, a condensing boiler, and dual variable air volume rooftop units designed to track load as population and demand vary.


 Images: Paul Warchol Photography
Images: Paul Warchol Photography
Fairfield University
Leslie C. Quick, Jr. Recreation Complex
Location Fairfield, Connecticut
Architect Newman Architects
Services MEP/FP, Energy Analysis, Technology Design
Size 52,800 square feet
Cost $19 million
Completed 2016

The existing Leslie C. Quick, Jr. Recreation Complex was in need of renovations, as well as an addition to accommodate the needs of the Fairfield University community. To this end, Kohler Ronan joined the project team and provided comprehensive Mechanical, Electrical, Plumbing, Fire Protection, IT and Security services in support of the architectural plans for the facility.
Project scope included a new elevated jogging track for the gymnasium, completely renovated locker rooms, and a 3-story, 2,800-sf addition housing a brand new, state-of-the-art fitness center.
Kohler Ronan was also engaged to conduct whole building energy simulations to determine incentives for United Illuminating’s Energy Conscious Blueprint-Whole Building Performance Initiative Program. Models were created in two phases: pre- and post-construction.
The newly renovated facility will allow for increased use and enjoyment by all on campus.


 Image: © Anna Wesolowska/www.photographerhedman.com
Image: © Anna Wesolowska/www.photographerhedman.com
Sacred Heart University
Jorge Bergoglio HallLocation Fairfield, Connecticut
Architect Centerbrook Architects & Planners
Services MEP/FP, IT, Technology Design
Size 87,000 square feet
Cost $28 million Completed 2016
Awards American School & University Magazine’s 2017 Architectural Portfolio, Outstanding Designs: Residence Halls

Named after Pope Francis, this new, 87,000 square-foot, three-story dormitory building is located at the corner of Park Avenue and Jefferson Street. The residence hall accommodates 216 student beds, with 4-bedroom suites creating neighborhoods which share small lounges, kitchens, and other amenities.
The three-story entry lounge provides a warm welcome to guests, while creating a space where students can gather around a large 12-foot-wide, bluestone, gas fireplace. Wings spread out on both sides of the building from the main entrance to form a protected grass courtyard, offering students additional green space and outdoor lounge area. The end of each wing features a glass stair tower opening to the main campus.
The new residence hall features a fully-equipped fitness center, along with conference and multi-purpose rooms. The activities room provides a unique 5-foot-high by 18-foot-wide high-definition video wall for gaming, television, and presentations. Also within the project’s scope were Information Technology, Security Systems and Audiovisual design.


 Images: Peter Aaron/OTTO
Images: Peter Aaron/OTTO
Marist College
Murray Student Center & Music Building
Location Poughkeepise, NY
Architect Robert A.M. Stern Architects
Services MEP/FP
Size Approx. 23,000 square feet
Cost $27 million
Completed 2014

This Marist project consisted of renovations and an addition to Marist College’s Student Center, as well as a new, three-story, multi-purpose academic building.
The project scope for the existing student center included a series of interior renovations with upgrades to the existing HVAC and lighting for the third-floor meeting rooms and cabaret servery, as well as a renovation to the existing 300-seat theater. Also incorporated were a new kitchen, a new servery with various food stations, and an enclosure of the existing courtyard at the dining hall level to create a new sun-lit atrium. The kitchen and dining space work had to meet a tight design and construction deadline with both phases being completed during the summer break.
The new, three-story, multipurpose academic building totals approximately 23,000 square feet and houses a new music department. The space connects to the existing building and features a 200-person symphonic hall, a 175-person recital hall, an ensemble room, piano and computer lab, offices, practice rooms, classrooms, and support spaces.


 Images: Peter Aaron/OTTO for Robert A.M. Stern Architects
Images: Peter Aaron/OTTO for Robert A.M. Stern Architects
Stevens Institute of Technology
Colonial House Renovations
Location Hoboken, New Jersey
Architect Holzman Moss Bottino Architecture
Services MEP/FP, Technology Design
Size 5,000 square feet
Cost $1.1 million (estimated)
Completed 2014
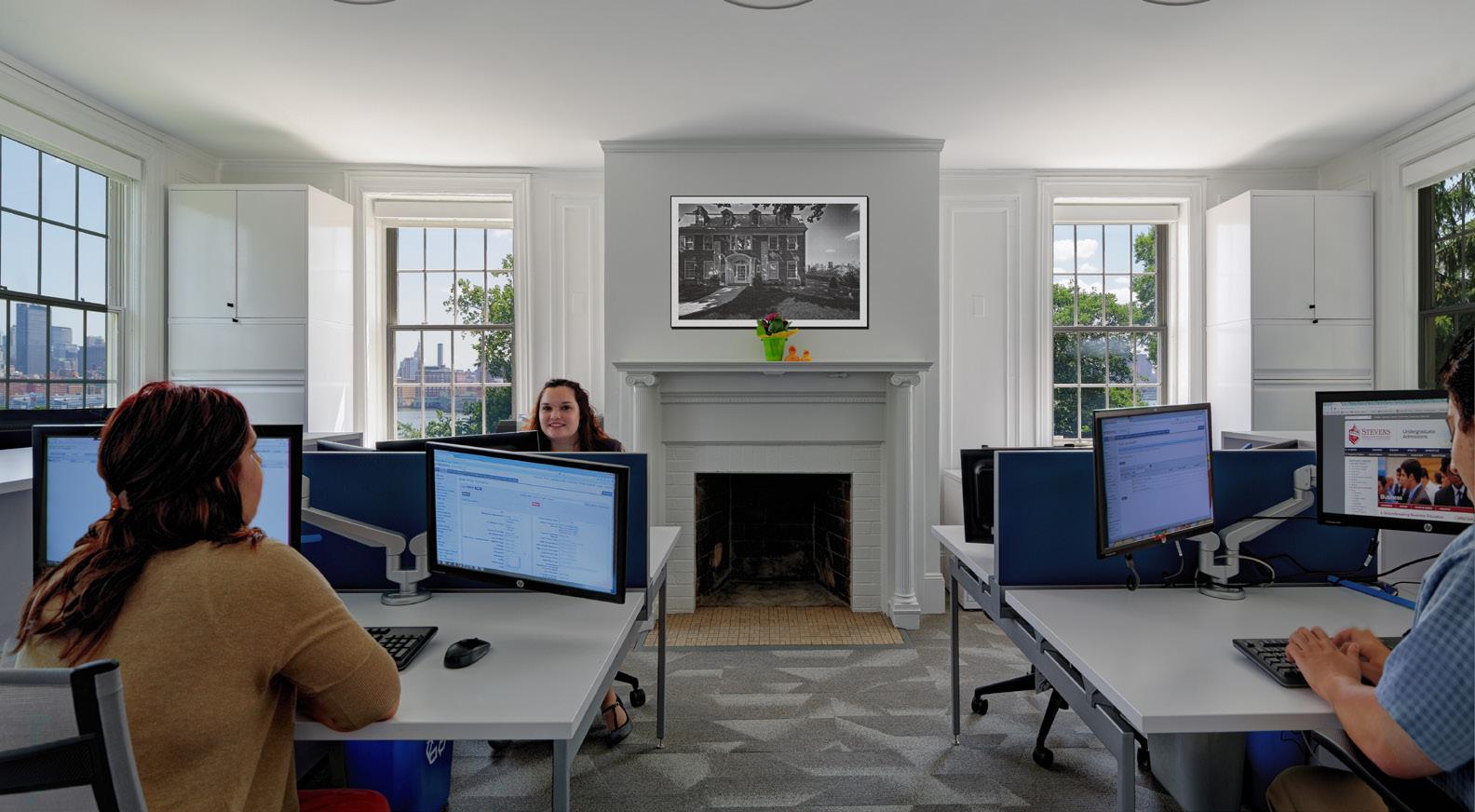
This university project consisted of converting an older residential structure into a new admissions office serving the Hoboken campus. The 1st floor was designed to house a reception area, 20-person waiting room, 40-person multi-purpose room, personal offices, kitchenette and ADA compliant restrooms. The 2nd and 3rd floors accommodate a total of twelve offices each with up to four occupants. In addition to the aforementioned spaces, the building allows for a director’s office for up to six people and two cubicles.
The basement was renovated to include a large conference room for up to sixteen people, storage space and workspace for packaging of materials.
The biggest challenge associated with this project was that the existing house structure offered fairly limited areas for MEP systems. The change from a residence to college office space required particular attention to design and equipment selection. The end result is an attractive, efficiently-functioning space for both faculty and students.


 Images: © Anna Wesolowska/www.photographerhedman.com
Images: © Anna Wesolowska/www.photographerhedman.com
Marist College
James J. McCann Recreation Center
Location Poughkeepsie, New York
Architect Robert A.M. Stern Architects
Services MEP/FP, Technology Design
Size 12,000 square feet
Cost $4 million
Completed 2012

As part of major renovation to the James J. McCann Recreation Center for Marist Athletics, a state-of-the-art, $3 million, 20,000-square foot Fitness Center was completed. The renovated athletic facility boasted some of the most technologically advanced strength and conditioning equipment available.
As a follow-up to those major renovations, Marist College planned a new 10,000-square foot building addition to the McCann Center and a renovation of 2,000 square feet of the existing locker and toilet room areas. The addition incorporated an athletic training program, pro shop, hall of fame, fitness center, and faculty offices.
Kohler Ronan was pleased to provide comprehensive mechanical, electrical, plumbing, and fire protection designs in support of this new round of improvements to this premier facility. The scope of work incorporated three design packages; site/ demo package, structural and the main design package.


 Images: © Anna Wesolowska/www.photographerhedman.com
Images: © Anna Wesolowska/www.photographerhedman.com
Delaware State University
Martin Luther King Jr. Student Center
Location Dover, Delaware
Architect Holzman Boss Bottino Architecture
Services MEP/FP
Size 68,000 gross square feet
Cost $23.4 million
Completed 2010

While the original plan for this campus project was to renovate an existing one-story structure, it was determined that demolition and new construction were the most financially sound and sustainable options. Having recently completed designs for the Wellness and Recreation Center, the Strength and Conditioning facility, and a new pool addition, Kohler Ronan was pleased to join the design team and once again offer its engineering services to improve the DSU campus for students and the community.
The student center’s first floor consists of a dining facility with grill-type menu, campus bookstore, mail services, copy center, spacious lounge areas with stage, and flexible multipurpose meeting spaces. The second floor features a 7,656 square-foot hall/ballroom, game room, and additional open and closed lounge areas. Office space for student government, career services, The Hornet student paper, and other student activities are found on the third floor.
In collaboration with the design team, Kohler Ronan worked to provide designs that met the University’s goals for sustainability. Features included a natural ventilation systems, large overhangs to reduce heat consumption, and light colored roofs to reduce solar gain. The facility also utilized regional, natural, and salvaged materials, and implemented a waste management program during demolition.


 Images: © Tom Kessler Photography
Images: © Tom Kessler Photography
Marist College
Hancock Center
Location Poughkeepsie, New York
Architect Robert A.M. Stern Architects
Services MEP/FP
Size 57,664 square feet
Cost $26.5 million
Completed 2010

In 2006, Marist College developed a master plan for campus development. Improvement projects stemming from this plan were the construction of new student housing and the subsequent demolition of the antiquated Benoit and Gregory residence halls. In the place of the residences, a 57,664 square-foot technologies center was built just north of the James A. Cannavino Library.
Named after Marist Trustee Ellen Hancock, who provided the lead gift for the facility, the Hancock Center houses the School of Computer Science & Mathematics, the Marist Institute for Public Opinion, and the International Education and Marist Abroad programs. The facility consists of classrooms, three computer laboratories, faculty offices, meeting rooms, an economic development center, and a backup disaster recovery center for IBM.
Kohler Ronan’s team of engineers and technical staff worked to provide optimal MEP/FP systems for this project. Sustainable elements including demand controlled ventilation, energy-efficient lighting, and daylight harvesting were incorporated. These efficiency measures result in substantial, on-going energy savings for the college.


 Images: © Anna Wesolowska/www.photographerhedman.com
Images: © Anna Wesolowska/www.photographerhedman.com
Yale University
Greenberg Conference Center
Location New Haven, Connecticut
Architect Robert A.M. Stern Architects
Services MEP/FP, Sustainable Design
Size 13,000 square feet
Cost $15 million
Completed 2010

Yale University has in recent years expanded its mission to include programs for international executive education. These programs are geared, in large part, toward senior government officials, university presidents and their teams, and the leaders of state-owned businesses from China and elsewhere. Thanks to support from the Maurice R. Greenberg Yale-China Initiative, a new conference center was conceived to host these dignitaries.
Kohler Ronan was enlisted to provide professional services for this facility. The project’s scope included several sustainable design features: energy modeling for building position and envelope options, geothermal heating and cooling via a ground coupled standing column well, displacement HVAC, and demand controlled ventilation with CO2 monitoring.
The displacement ventilation was designed below the floor in the amphitheater and in the walls for the dining areas to optimize occupancy comfort. Energy savings were achieved across the board and may be monitored via the measurement and verification system designed to track consumption and systems performance.
LEED LEED Certified Gold

 Images: Peter Aaron/OTTO for Robert A.M. Stern Architects
Images: Peter Aaron/OTTO for Robert A.M. Stern Architects
Delaware State University
Wellness & Recreation Center
Location Dover, Delaware
Architect Holzman Boss Bottino Architecture
Services MEP/FP
Size 86,000 square feet
Cost $35 million
Completed 2009

The Wellness and Recreation Center was slated for construction on the southeast portion of the University’s Memorial Hall. The two-story facility consists of 72,000 square-feet of new and renovated space including activity areas, court gymnasiums, fitness and weight training areas, multipurpose rooms, elevated track, locker rooms, lounges, and administrative & program support spaces. A highlight of the new complex is a 14,000 square-foot, state–of–the art strength and conditioning facility. The two-story addition includes weight training rooms, lockers, laundry, and offices for coaching staff.. Another phase of the university’s construction plan was the custom designed swimming pool which adjoins the Wellness Center. The pool hosts both organized and recreational swimmers and has complete handicap access.
Kohler Ronan provided extensive mechanical, electrical, plumbing, and fire protection designs for all the interconnected Wellness Center buildings. A central plant for boilers and domestic water heaters was designed for the complex as this would best serve the space. Likewise, it was proposed that air distribution throughout the facility be made more aesthetically pleasing via the use of exposed fabric ductwork. Our engineers’ work was coordinated closely with the university’s facilities department and the municipal authorities as necessary.


 Images: © Tom Kessler Photography
Images: © Tom Kessler Photography
Yale University
Institution for Social and Policy Studies
Location New Haven, Connecticut
Architect Charney Architects
Services MEP/FP
Size 20,000 square feet
Cost $8 million
Completed 2009
Awards AIA Connecticut Design Award: Built Award, 2009

Established in 1968, the Institution for Social and Policy Studies (ISPS) seeks to create an interdisciplinary framework for exploration and study of the social sciences and significant public policy issues. Through seminars, research publications, post-doctoral programs, and undergraduate majors, Yale hopes to shape policies locally, nationally, and internationally.
Recently, the three historic buildings housing these important ISPS programs underwent renovations which included a new 7,400 square-foot addition to provide more program space and improve circulation. The addition provides meeting and seminar rooms, lecture halls, and several faculty offices. Additionally, the new building connects the previously distinct buildings at 77 Prospect Street and 89 Trumbull Street, making a more cohesive facility.
Kohler Ronan was retained for related mechanical, electrical, and plumbing design services. Our engineers equipped the addition with energy-efficient air-conditioning; the mechanical lower level incorporated a new air cooled chiller serving the new mechanical systems. New normal and alternate electrical services from the campus distribution system were also designed with a sub panel serving the existing 77 Prospect Street building.

 Images: Courtesy of Charney Architects
Images: Courtesy of Charney Architects
