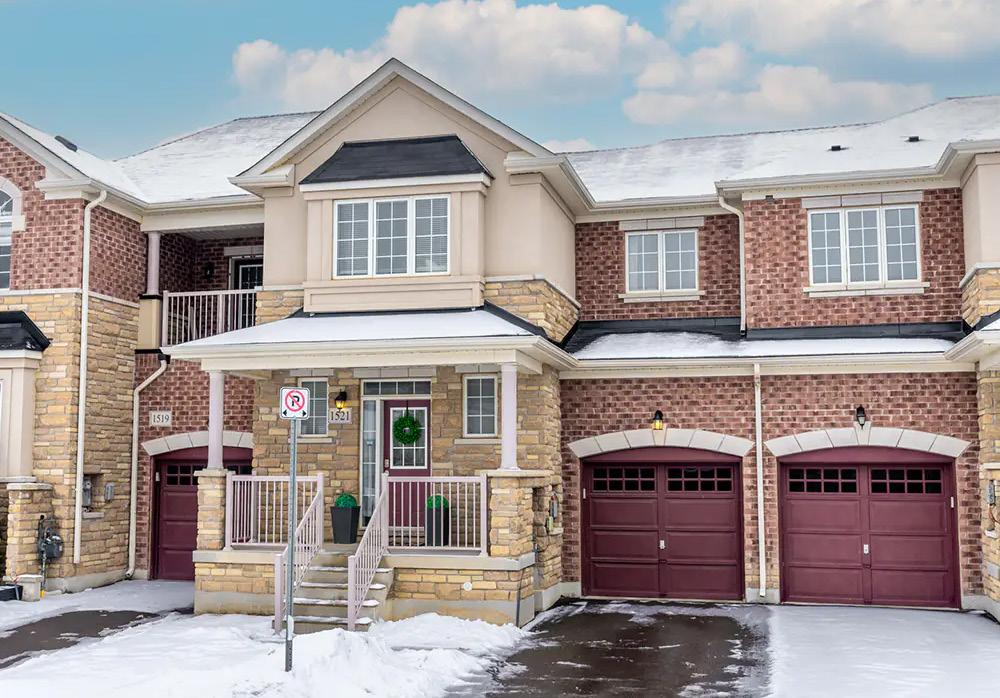

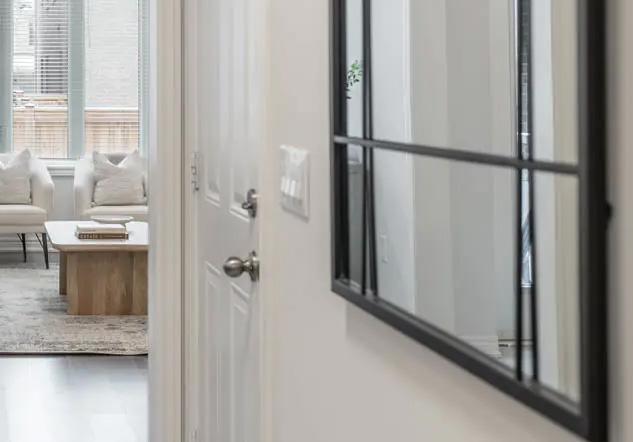
3 bedrooms 2.5 baThs 1,600 sq.fT 2 paRKiNg
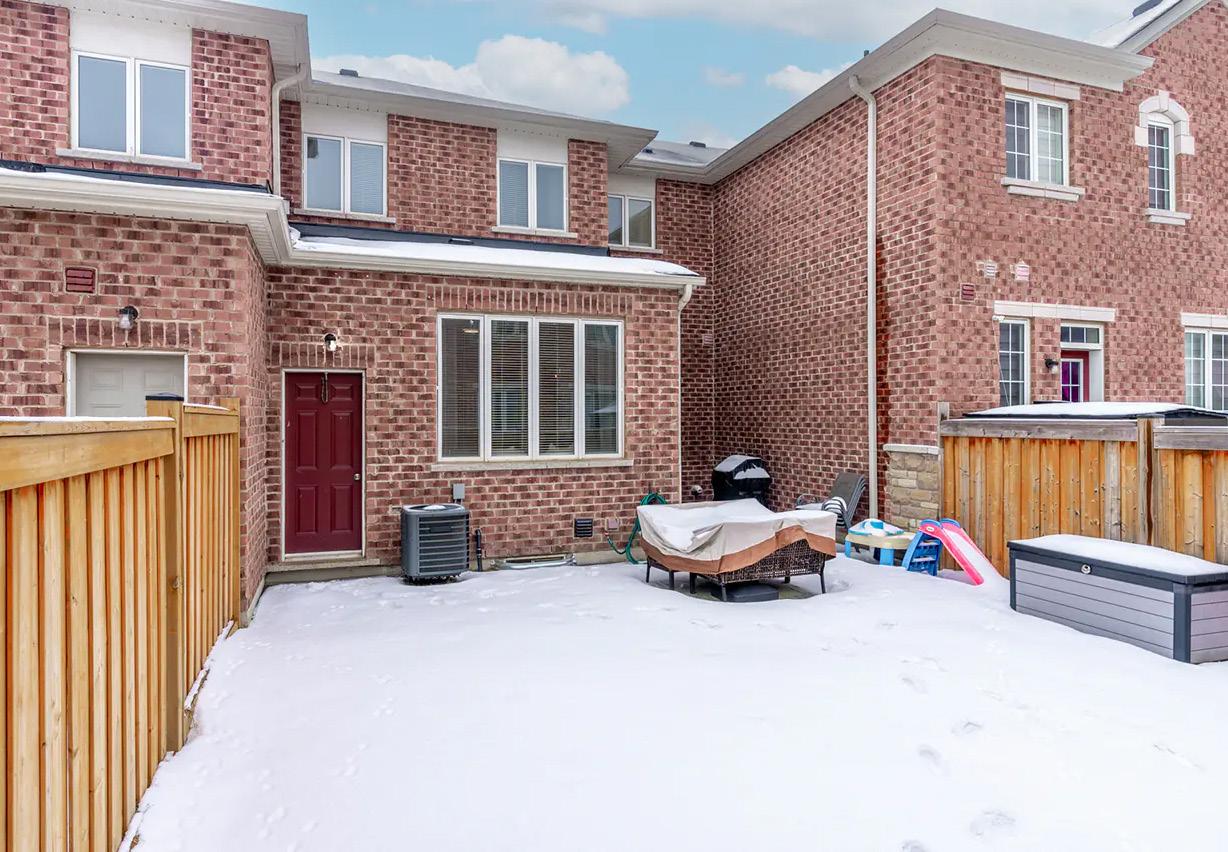
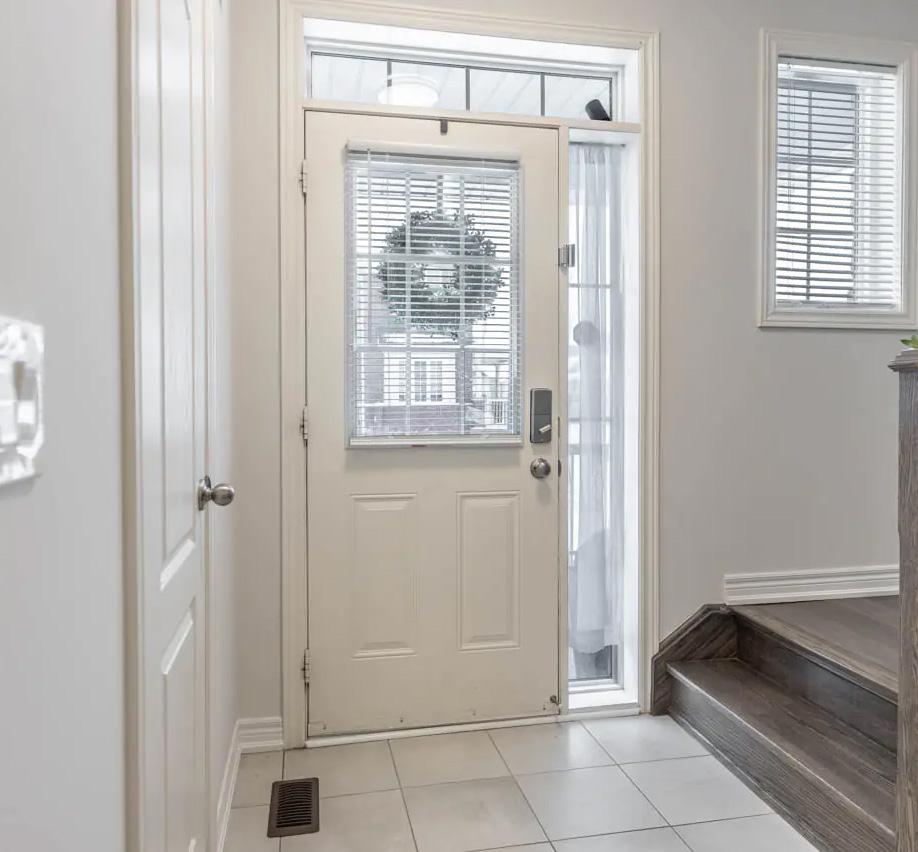
“ThE KiTChEN is ThE hEaRT Of ThE hOME ”


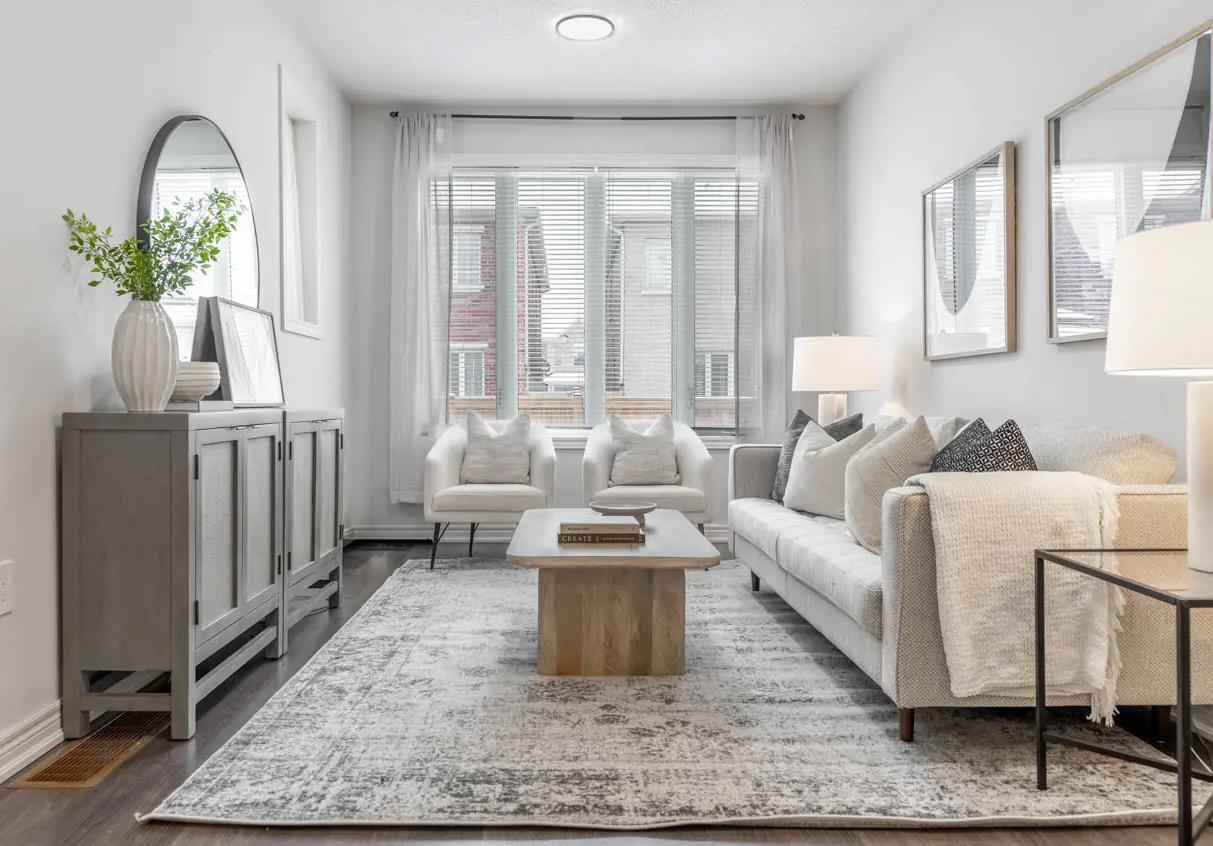




3 bedrooms 2.5 baThs 1,600 sq.fT 2 paRKiNg


“ThE KiTChEN is ThE hEaRT Of ThE hOME ”













§ Brick, stone and stucco exterior
§ Covered front porch
§ Outdoor receptacle
§ Large paver-stone patio with stone steps to the garden door
§ 9’ ceilings
§ Entry coat closet
§ Premium laminate flooring
§ LED lighting
§ Powder room with vanity & single hole faucet
§ Hardwood stairs with square pickets
§ Living room with sitting/office area
§ Breakfast area with garden door to backyard
§ Smooth ceilings
§ Quartz countertops & matching backsplash
§ Flat-panel cabinetry
§ Pot and pan drawers
§ Pantry
§ Extended fridge cabinet with gable
§ Separate island with deep double sinks and single-hole faucet
§ Built-in stainless-steel Frigidaire® dishwasher
§ Whirlpool® stainless-steel, counter-depth fridge with double lower freezer doors & ice maker
§ LG® stainless steel range with glass cooktop
§ Braun® stainless steel range hood
s e CO nd Fl OO r
§ 3 bedrooms
§ 4 piece main bath
§ Bedroom 3 with window seat
§ Primary bedroom with laminate floors and walk-in closet
§ 4-piece ensuite bath with deep soaker tub and separate shower
§ Linen closet
§ Unfinished
§ Cold cellar
§ Hot water recovery pipe
§ Heat recovery ventilation system
§ Bathroom rough-in
§ Laundry area with tub and included Whirlpool front-load® washer & dryer
§ Keyless garage entry to kitchen
§ Over-sized garage with backyard access
§ Chamberlain® garage door opener
§ Built by Greenpark Homes® in 2019
§ Ecobee® wi-fi thermostat
§ Central vacuum rough-in
*Room sizes, year built, lot dimensions, taxes and all other specifications are approximate. Square footage source: Floorplan. Buyers and/or their agent are responsible for determining exact figures
MainBuilding:TotalExteriorAreaAboveGrade1599.70sqft
MainBuilding:TotalExteriorAreaAboveGrade1599.70sqft
Measurements and calculations are approximate To be used as guidelines only
One of Milton’s newest neighborhoods and thoughtfully designed with families in mind. Enjoy an abundance of parks, scenic walking trails, bike lanes, and nearby schools, creating a truly family-friendly community. Commuting is a breeze with quick access to HWY 401 and ETR 407, plus the Milton GO Station is less than 10 minutes away.

Milton is one of Canada’s fastest growing municipalities. The population more than tripled from 2001 to 2012 when it exceeded 100,000.
fuN faCTs.
- 2017 Median Age: 34
2031 Estimated Population: 228,000
- Average Household Income: $114,495
- Green and Recreational Space are more than double anywhere in the GTA
- 73% of residents have post secondary education
VIOLA DESMOND ELEMENTARY (JK-8)
1450 Leger Way (905) 636-7523
ST. SCHOLASTICA
CATHOLIC ELEMENTARY (JK-8) 170 Whitlock Avenue (905) 864-0344
ELISE MACGILL SECONDARY (9-12)
1410 Bronte Street South (905) 878-2076
ST. FRANCIS XAVIER
CATHOLIC SECONDARY (9-12) 1145 Bronte Street South (905) 636-8799
**Schools may be different based on capacity and year
MILTON MARKETPLACE
Sobey’s, LCBO, Beer Store, TD Bank, BMO Bank, Baskin Robbin’s, Pizzaville, Nails For You, Marketplace, Medical Centre Pet Valu
FORD NEIGHBOURHOOD PARK
Playground, Splash Pad, Open fields, Walking trail, Shade Pavilion
MILTON SPORTS CENTRE
Skating, Swimming, Gyms, Facility Rentals, Programs MILTON DISTRICT HOSPITAL

CaLL/TExT
1 (800) 617-0090
info@kormendytrott.com
WEbsiTE kormendytrott.com
sOCiaL
Instagram.com/kormendytrott
Facebook.com/kormendytrott
tiktok.com/@kormendytrott
Youtube.com/kormendytrott
Pinterest.com/kormendytrott
Issuu.com/kormendytrott
SoundCloud.com/KTRealty