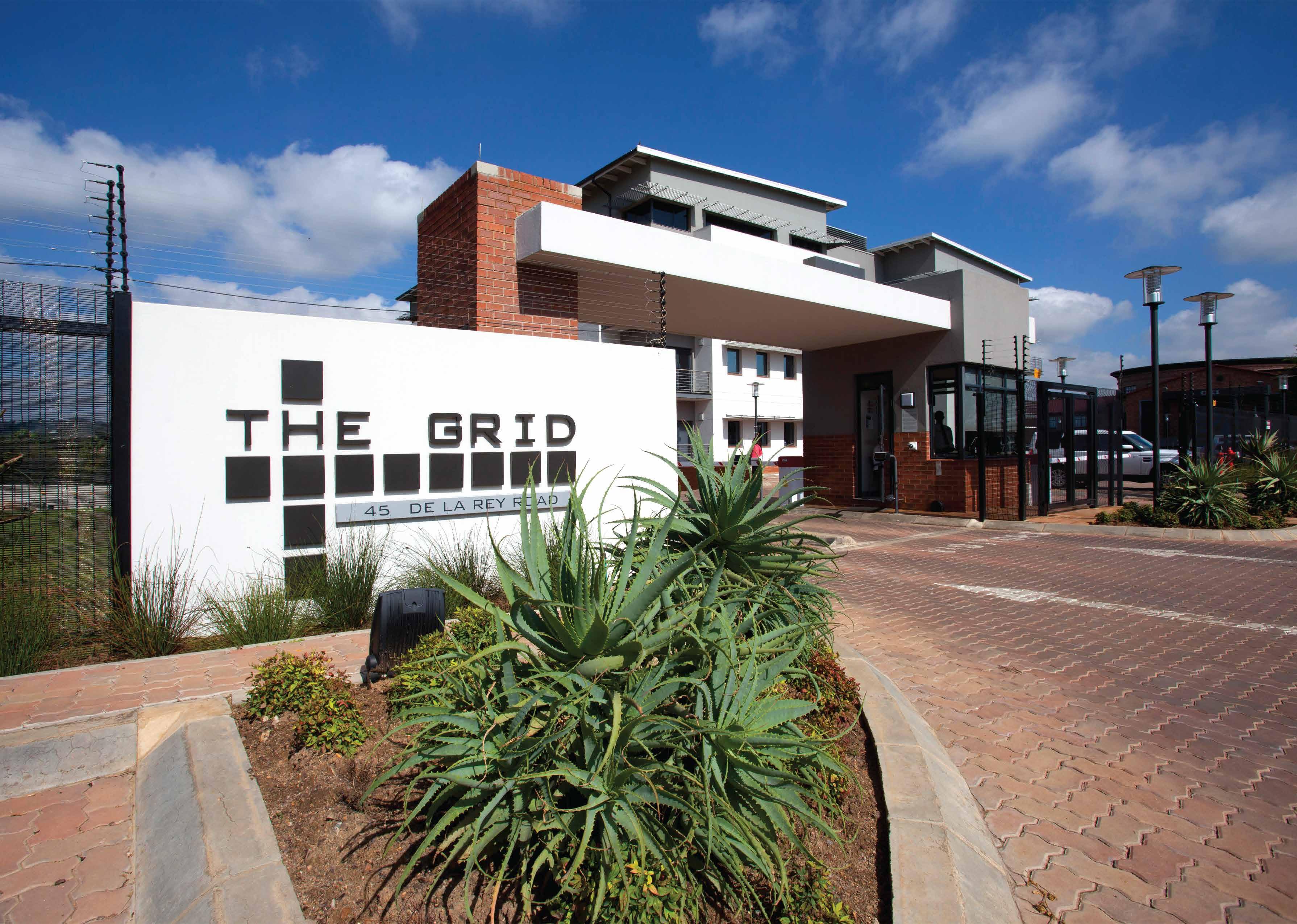

WORK IN STYLE AT THE GRID
THE GRID is an A-Grade office building comprising of a four storey, modern facade building with space efficient floor plates, a spacious atrium and a large patio on the ground floor. Each floor is wheelchair accessable and have balconies on every corner on every level, which are included at no additional charge.
The building faces Rivonia Road which offers tenants great signage potential and easy access to the N1 Highway.
The building offers ample parking, 24-hour security, backup power and water. Property features include fibre and wheelchair access to all floors.
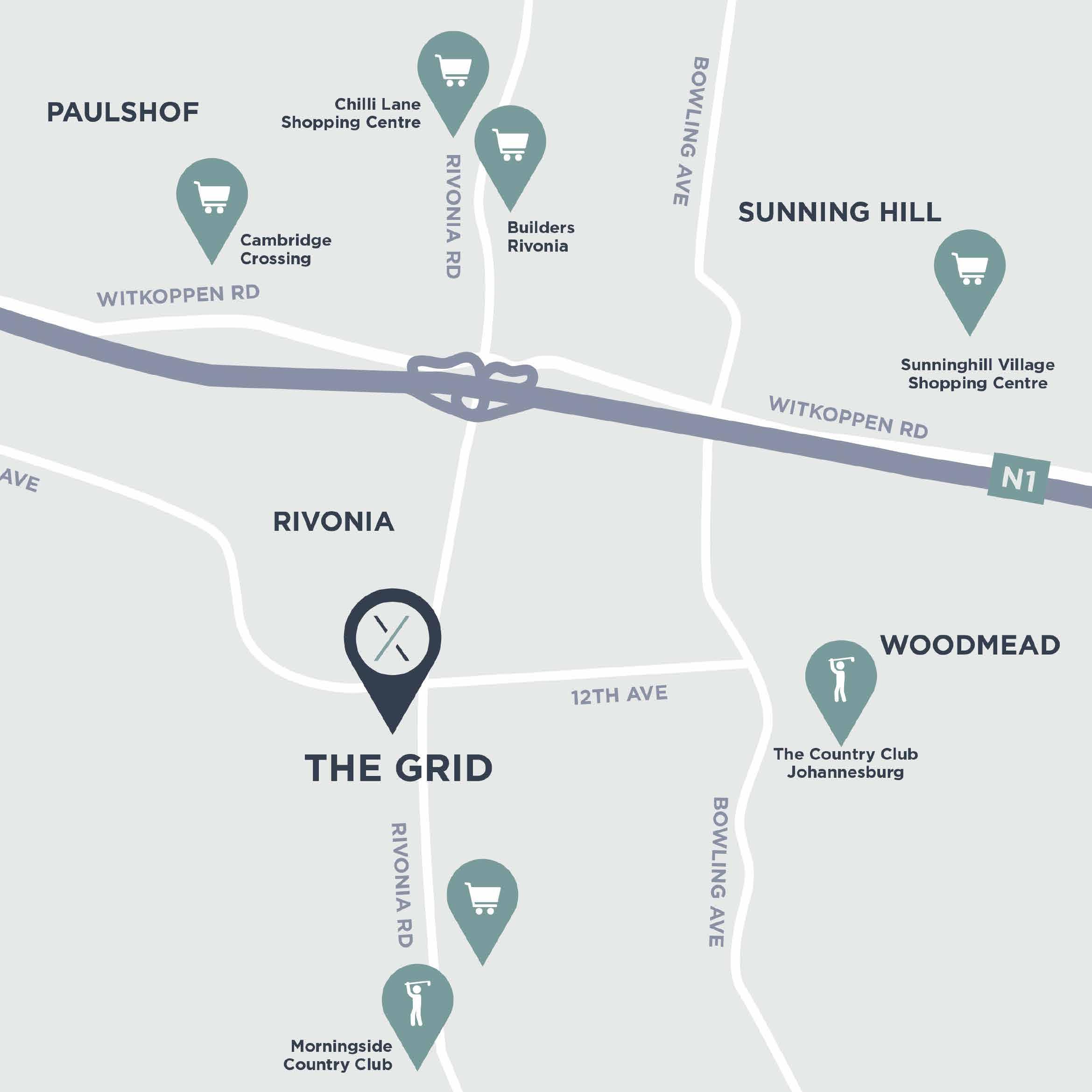
LOCATION
THE GRID
45 De La Rey Road, Rivonia Johannesburg, 2196
The Grid is located in Rivonia with convenient access to the N1 Highway, Witkoppen and Rivonia Road, and Bowling Avenue.
N1 Highway
Chilli Lane Shopping Centre
Netcare Sunninghill Hospital
Move Motion Fitness Club
Cambridge Crossing
CLICK HERE TO VIEW THIS PROPERTY ON GOOGLE MAPS

The Grid has availability on the ground floor and first floor. Each floor provides a maximum size of 1,132m², and consists of a left and right wing of 566m2 each.
TENANCY DETAILS
Size
Sector
. Office
Gross Rental . . R120m² (Incl. rates and taxes)
Parking Basement R650, Open R450
Availability.
Tenancy .
Immediate
. 1 Month per year of lease
Beneficial Occupation
. As required
Please contact Pieter Snyders for more information: -

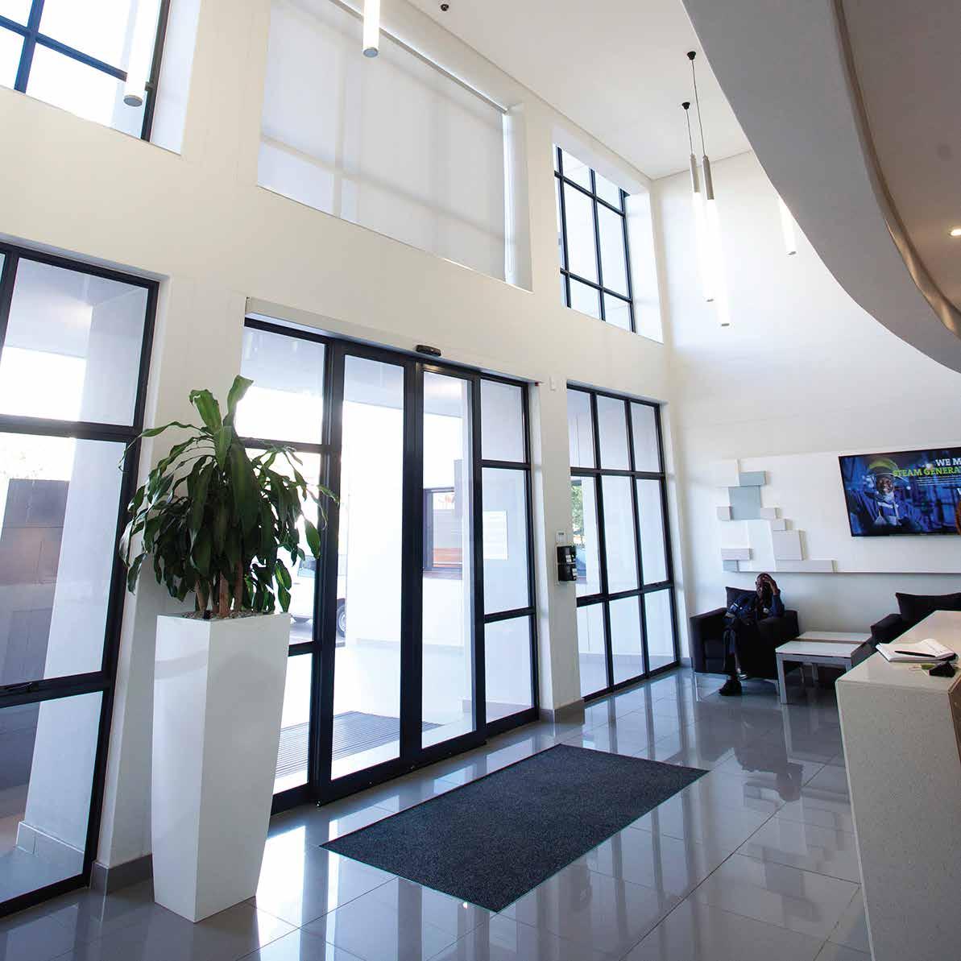
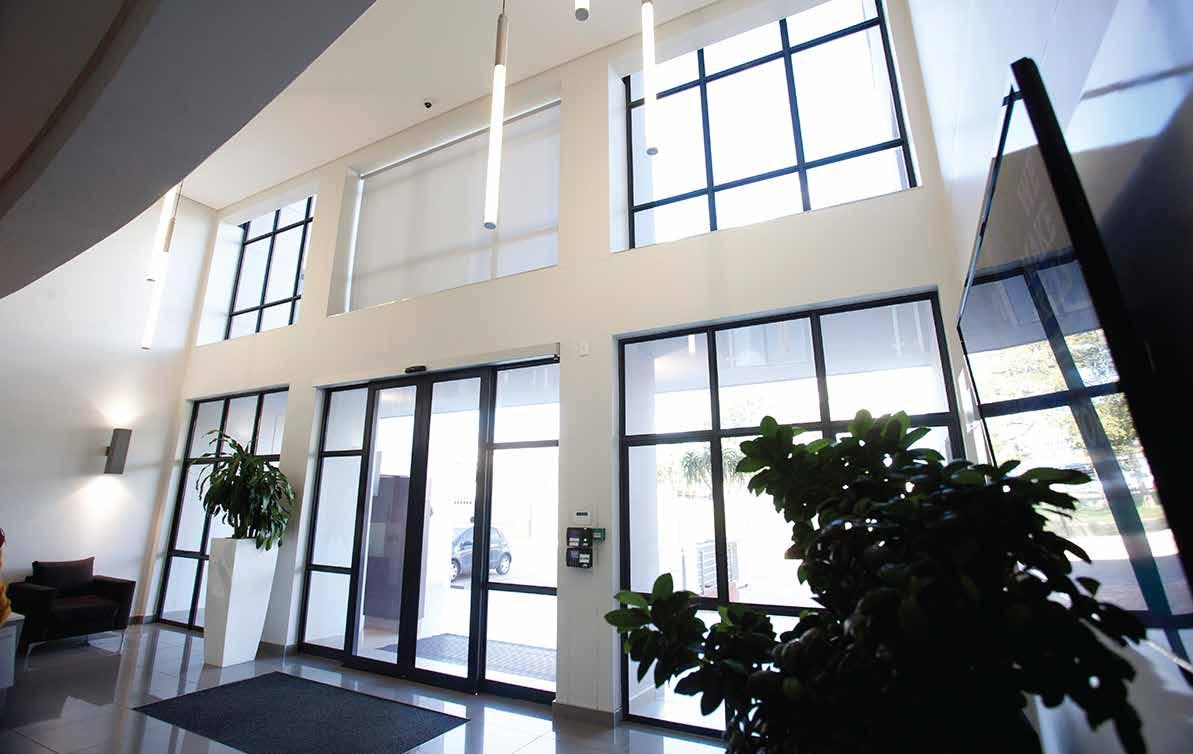
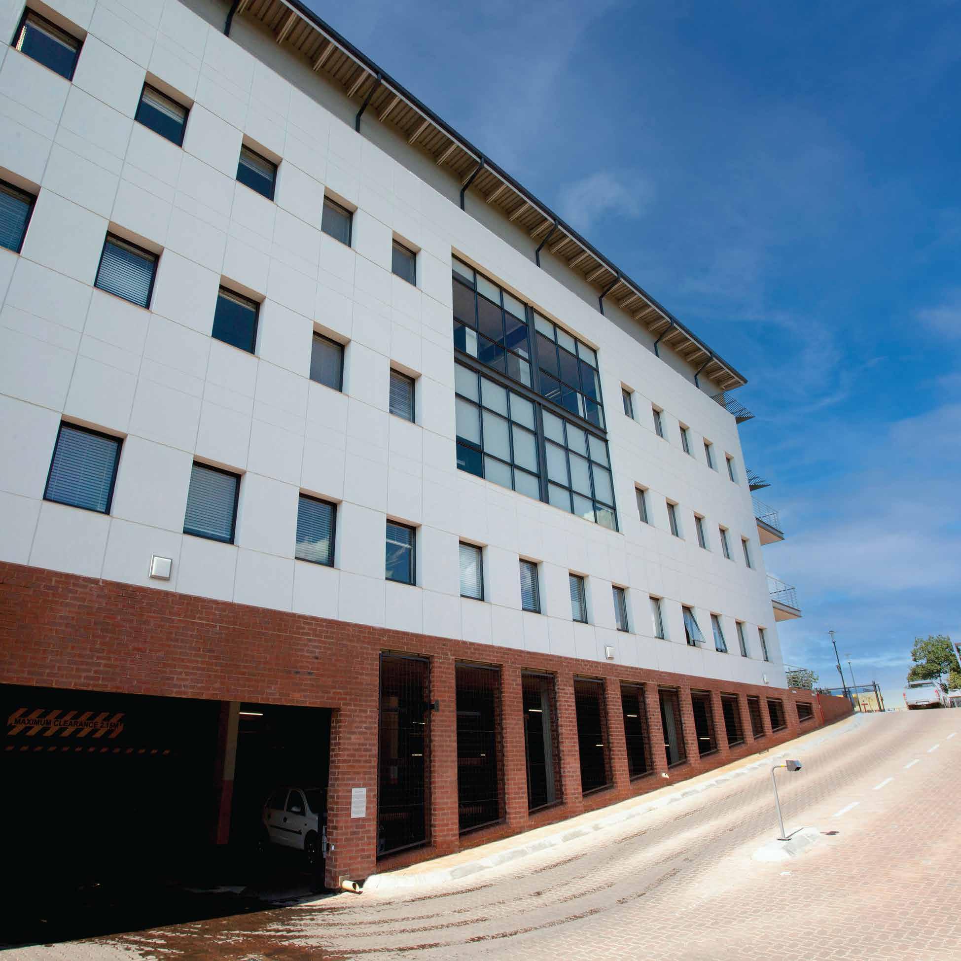
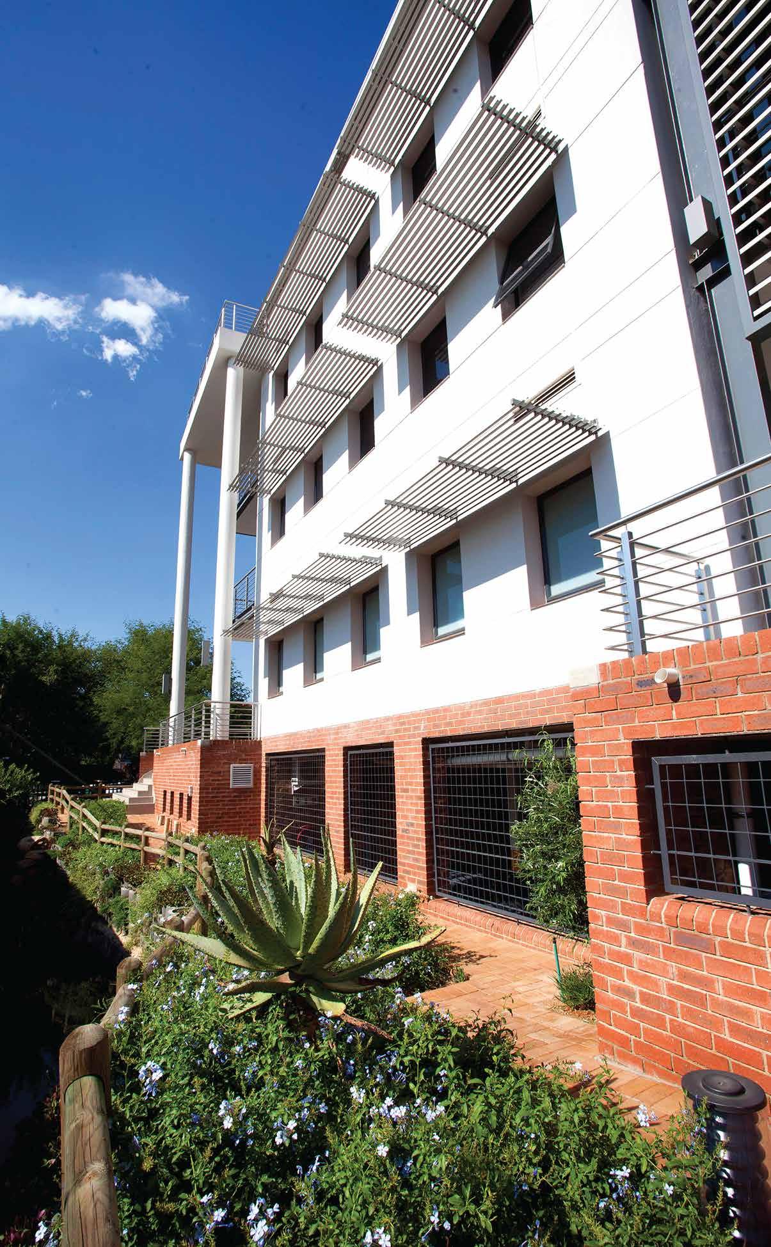
GROUND FLOOR
The reception and foyer area is shared by tenants. With biometric access control providing easy access and a controlled security environment.
The ground floor is ideal for larger tenants, with a large roofed courtyard connecting the left and the right wing. These two wings can be combined to provide a floor size of approximately 1132m2
The roofed courtyard could be used as a large staff pause area. The right wing of the ground floor has a large terrace that can be used as an outdoor entertainment area.
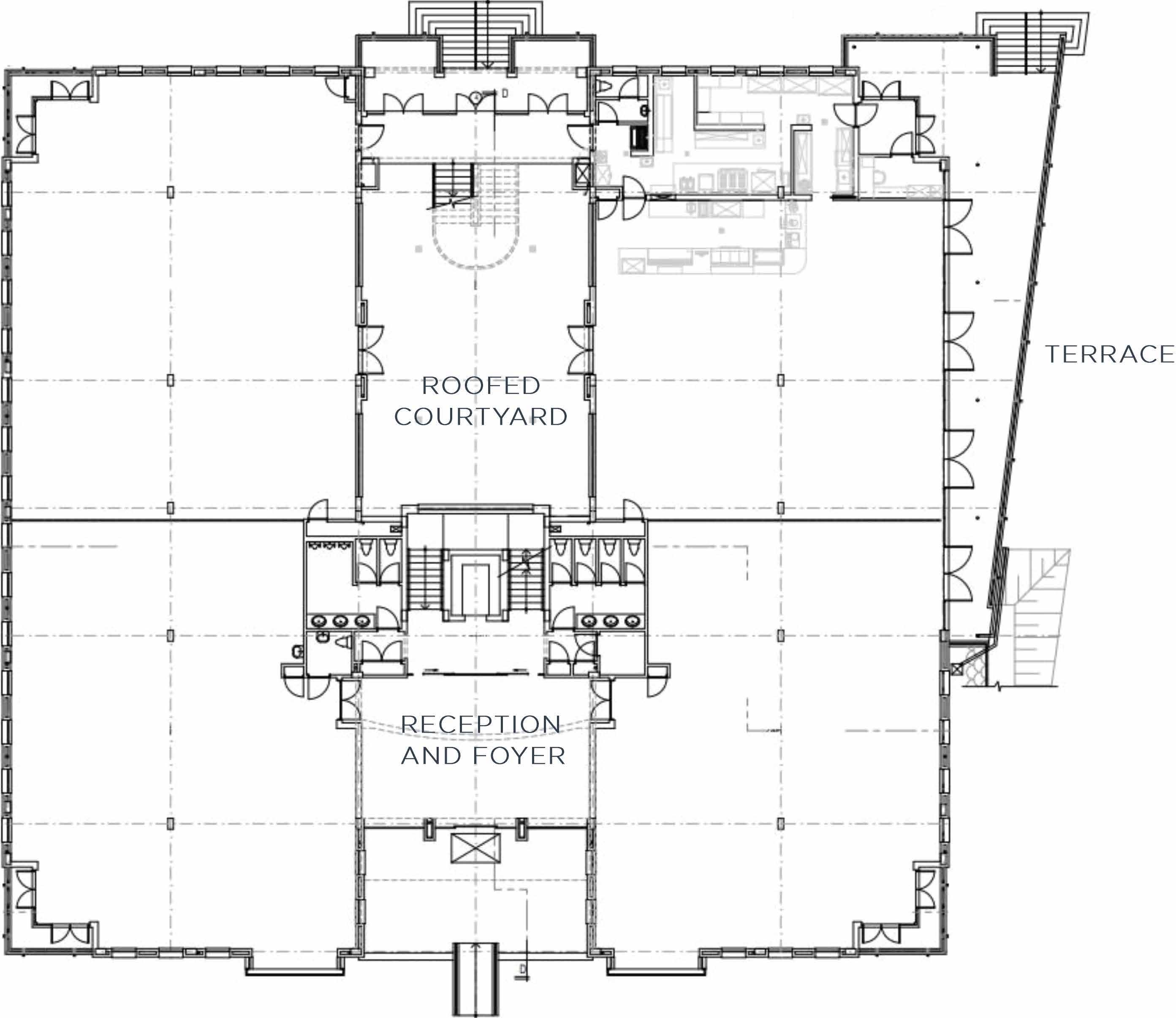
FIRST FLOOR
The first floor is more suitable for smaller tenants with a left wing and right wing of 566m2 each. The two wings are connected with by a landing area, which could be converted into a dedicated reception area as required.
Balconies on each corner of the building do not form part of the floor area and are not charged for in addition to rental.
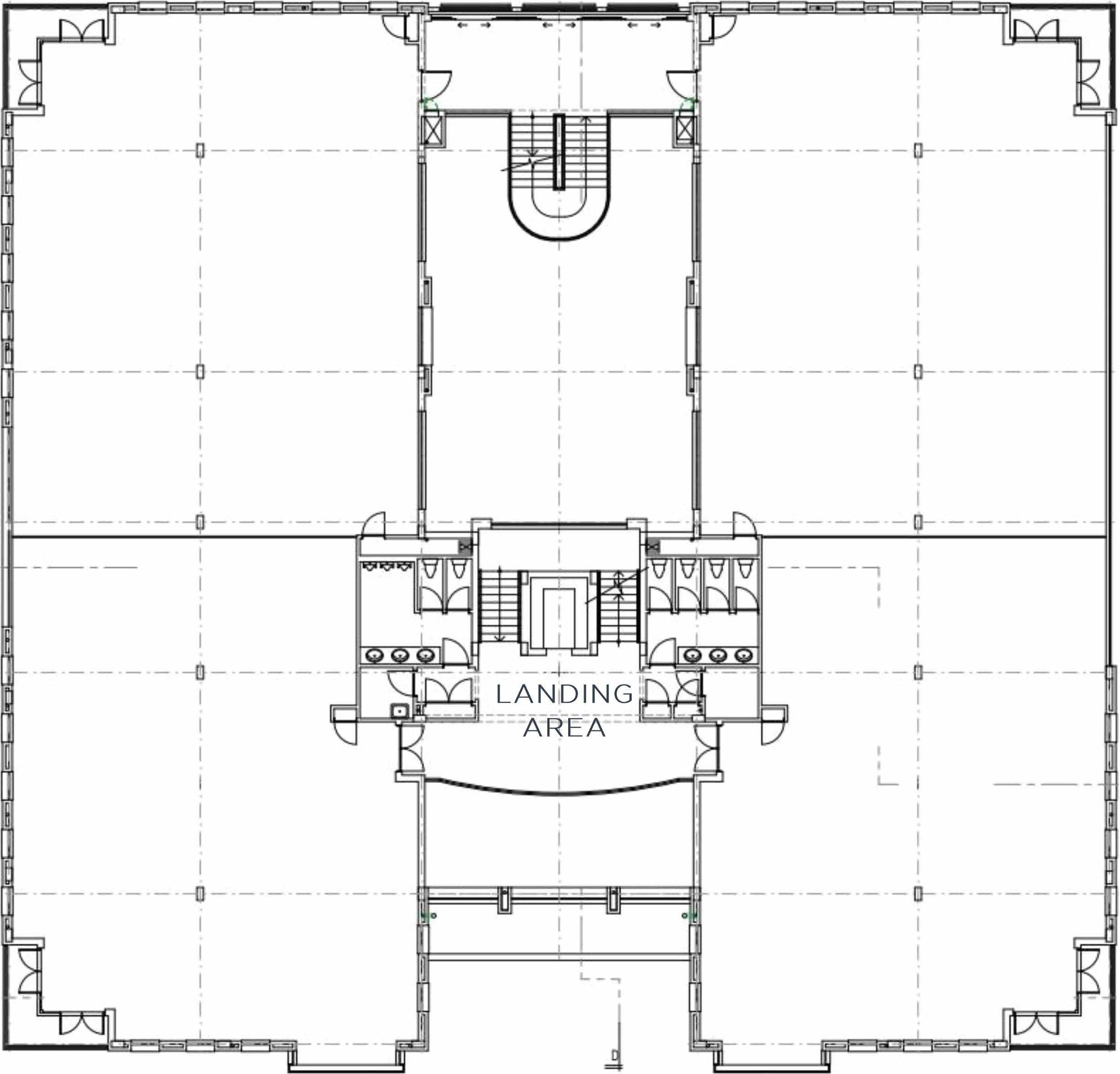
SPACIAL PLANNING AND LAYOUT CONSTRUCTION
We have done generic layouts of the left and the right wing, which consists of a reception area, meeting rooms and boardrooms, closed offices, 32 pax seater open plan areas, pause areas and a coffee bar.
If tenants need a cost effective and time efficient spatial planning solution, and layout construction, we can adapt the existing plans to their needs and provide costings of the installations.
KEY
Open plan office
Closed offices
Meeting rooms
Informal collaboration areas
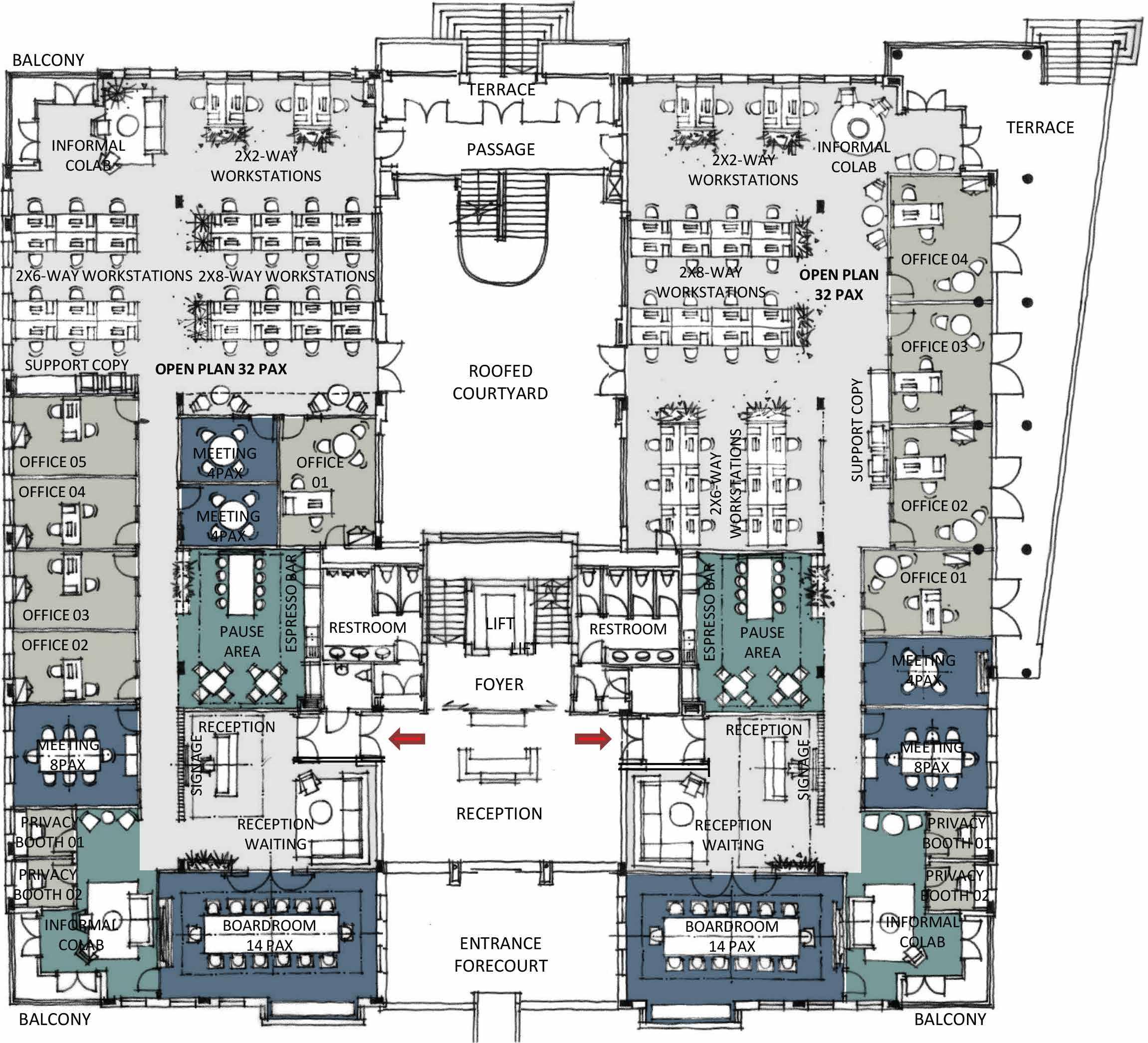

Block D, Vunani Ofice Park, 151 Katherine Street Sandton, Johannesburg, Gautena, 2031
