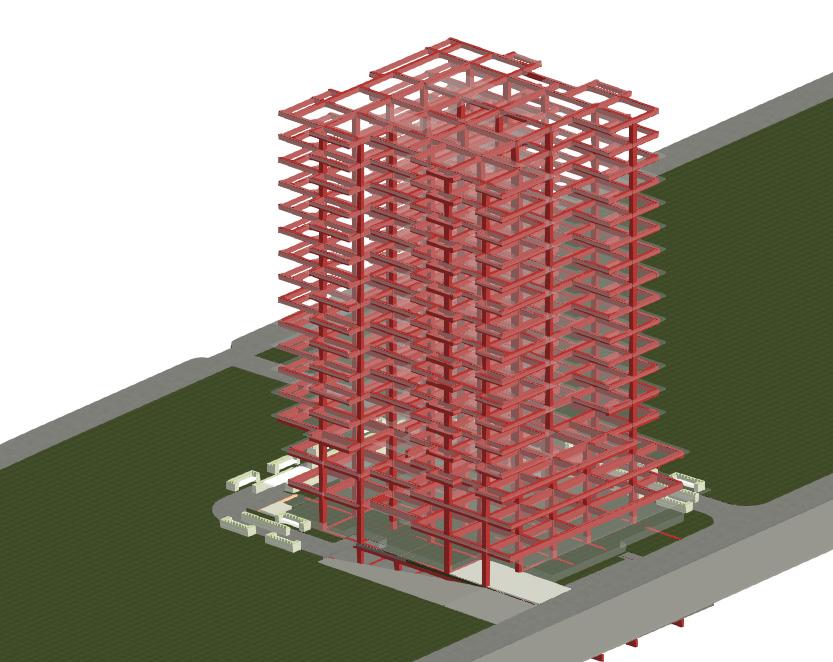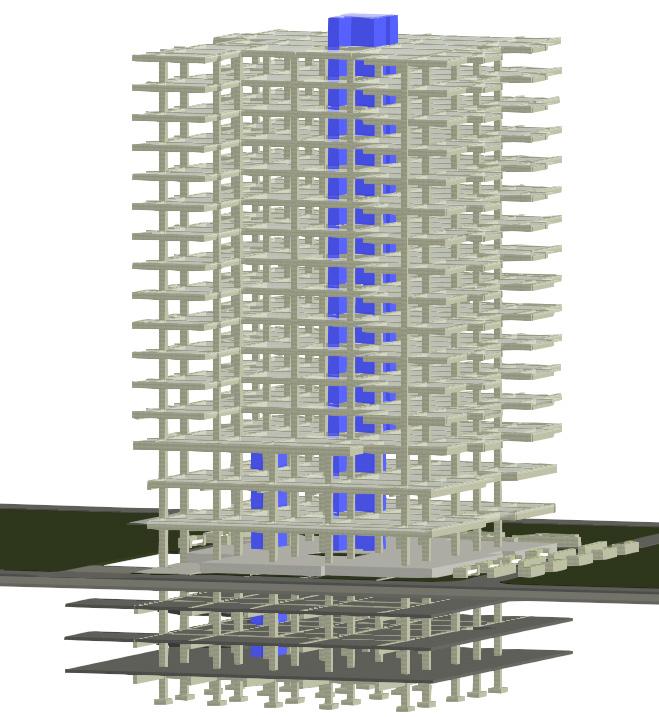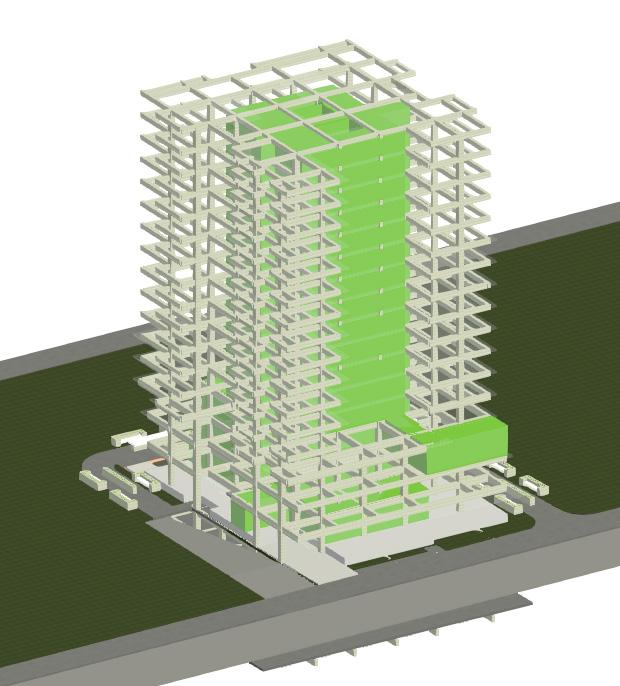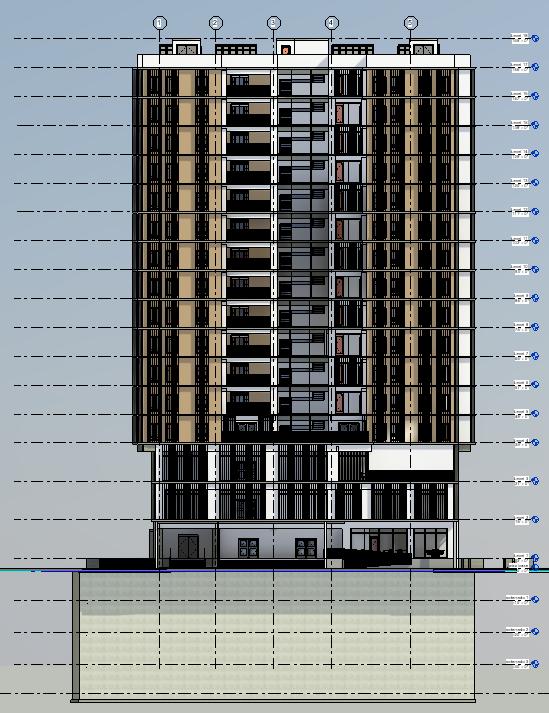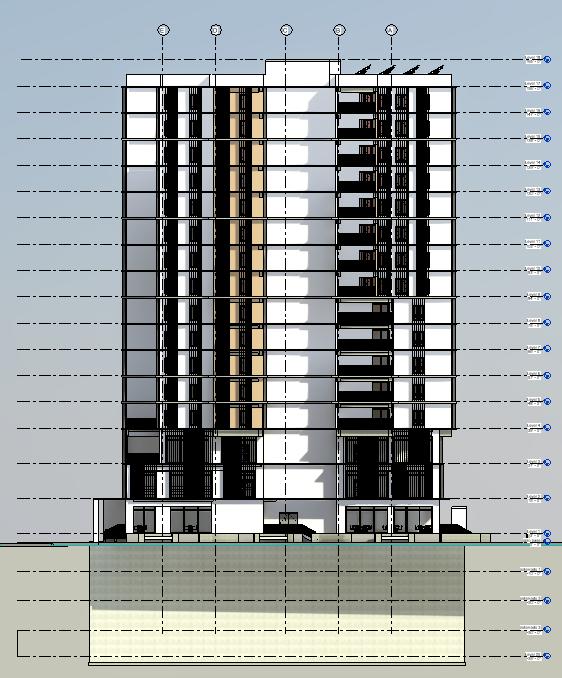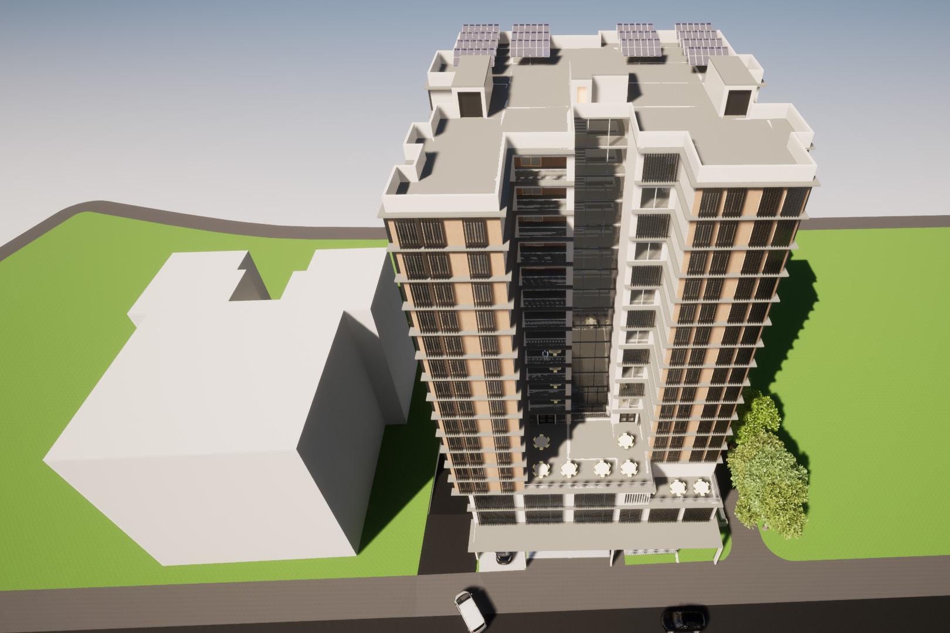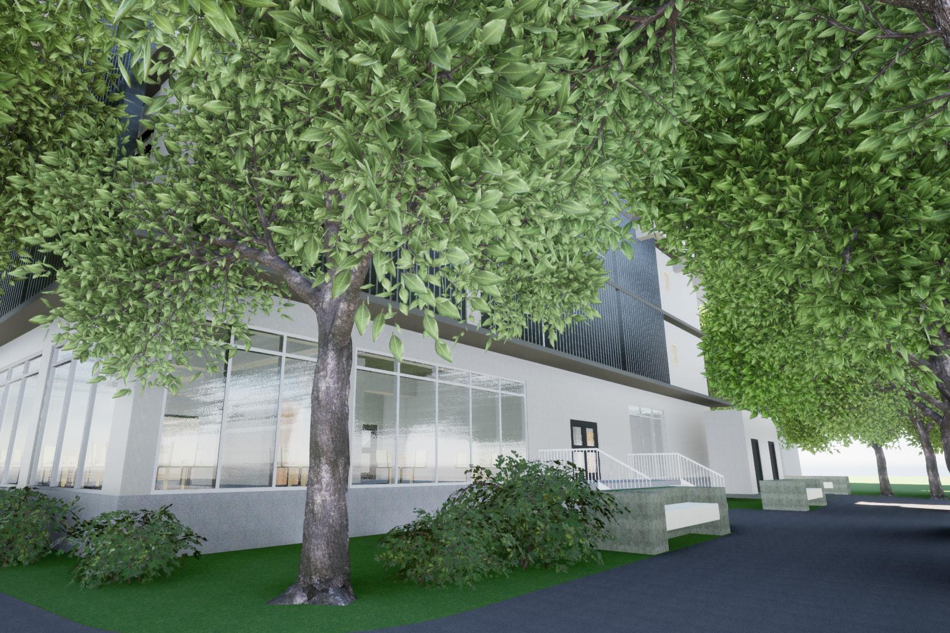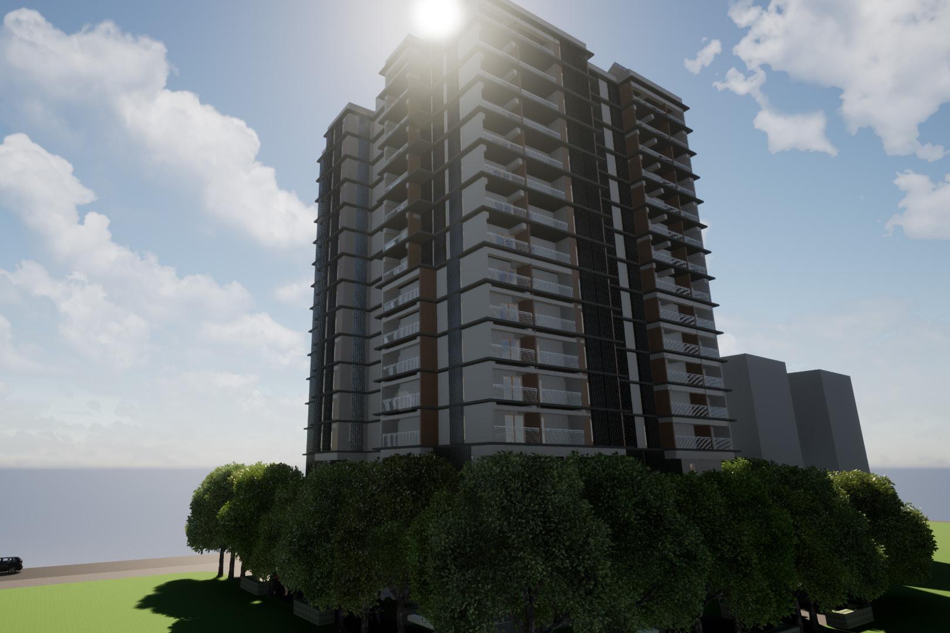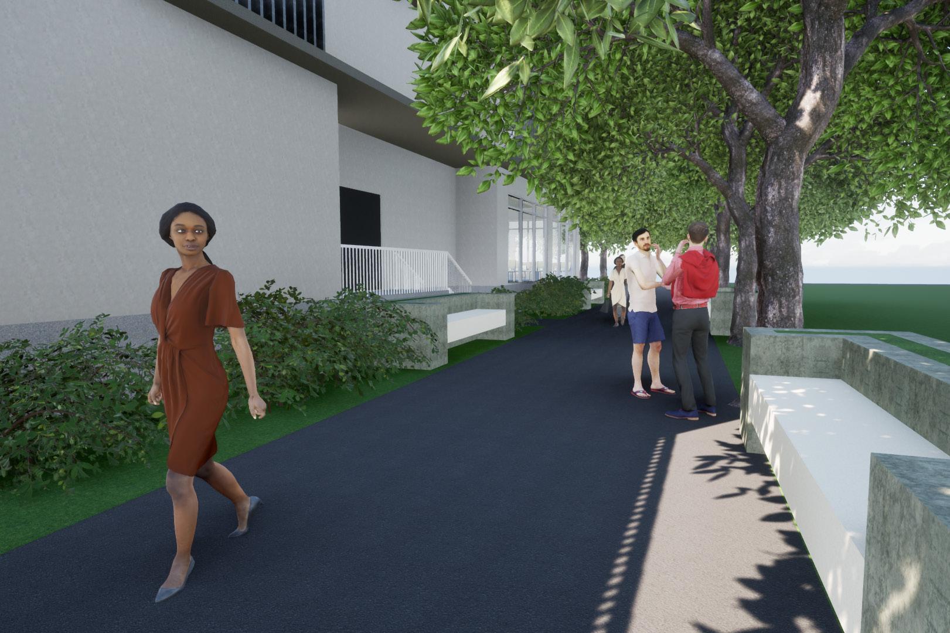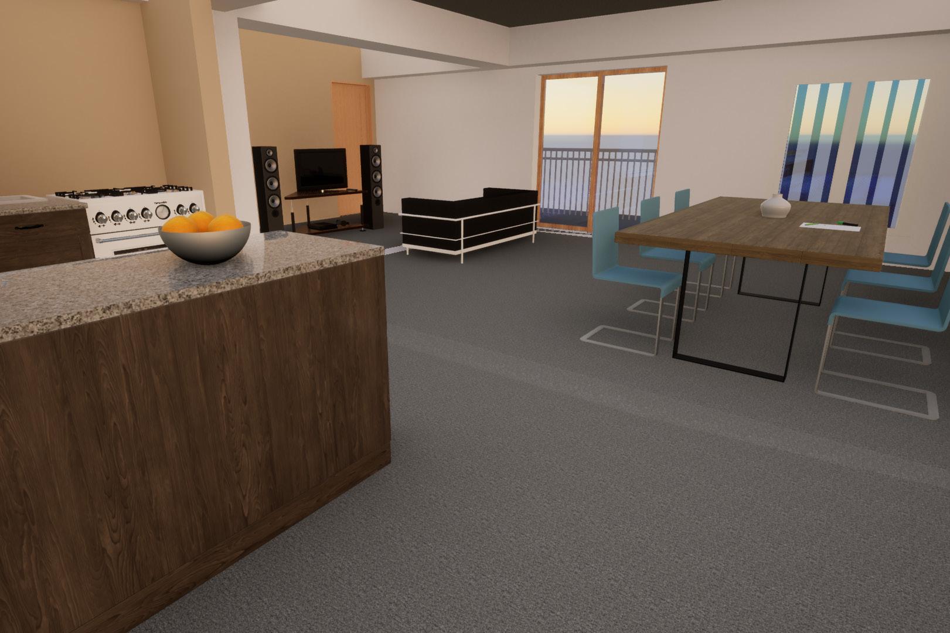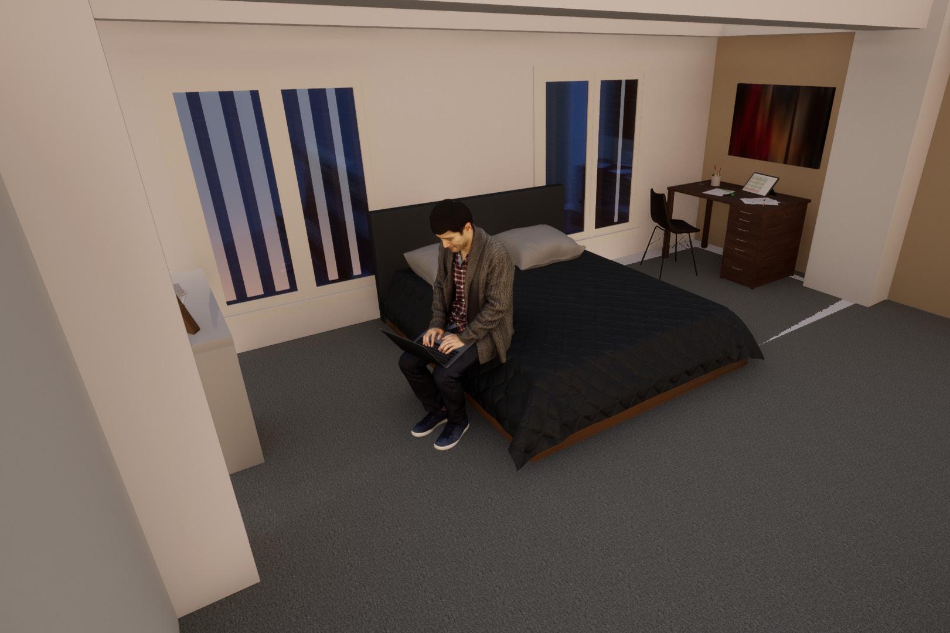KEVIN D. PÉREZ ALVARADO | 2019-2024


KEVIN D. PÉREZ ALVARADO | 2019-2024

Fifth-year student completing a Bachelor’s Degree in Architectural Design at Rafael Hernandez Colom School of Architecture and Design of the Pontifical Catholic University of Puerto Rico in Ponce , and studies for a Minor Degree in Graphics Design.
AutoCad
Revit
tor / InDesing
FAB - LAB ( Taller de Fabricación ) PUCPR - EARHC / 2019 - 2020
-Todos x La Guancha : el Charrette! Team Architectural Proposal for the Restoration of La Guancha RHC School of Architecture and Design, PUCPR, in partnership with the Autonomous Municipality of Ponce, PR. February 2020.
-Memorabilia RHC contest for the 10th Aniversary of the Rafael Hernandez
Colon School of Architecture, Ponce, PR. September 2019
Bachelor of Architecture - BArch, Architecture / RHC School of Architecture and Design, PUCPR Ponce, PR. August 2019 / Expected 2025
-Overall GPA : 3:50 / 4.00
- Dean’s Honor List, Fall 19 - Present
Minor Degreen - Graphics Design
SALACIA THERAPY CENTER
PHI ETA MU FRAT HOUSE
ARCADIA COMPLEX
SALACIA THERAPY CENTER

My conceptual idea is an oasis since in my structure what I want to represent is a refuge for all the people in the world regardless of their condition or age, so they can feel in an unequalled physical and mental condition and have the best experience of their lives. The proposal consists of a therapeutic center located in the town of Cabo Rojo. Located exactly on the beach of Buye, the building takes advantage of the climate to create a welcoming atmosphere for patients. The building is only one floor in order to expand the footprint and to be located in an organic

 Playa Buyé, Cabo Rojo Puerto Rico
Playa Buyé, Cabo Rojo Puerto Rico
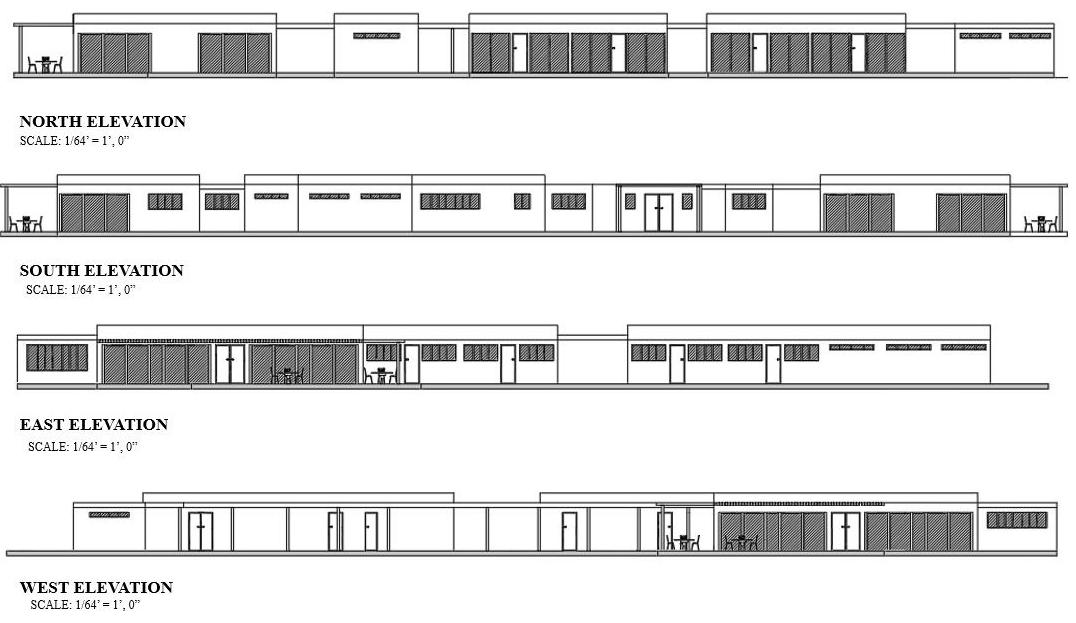
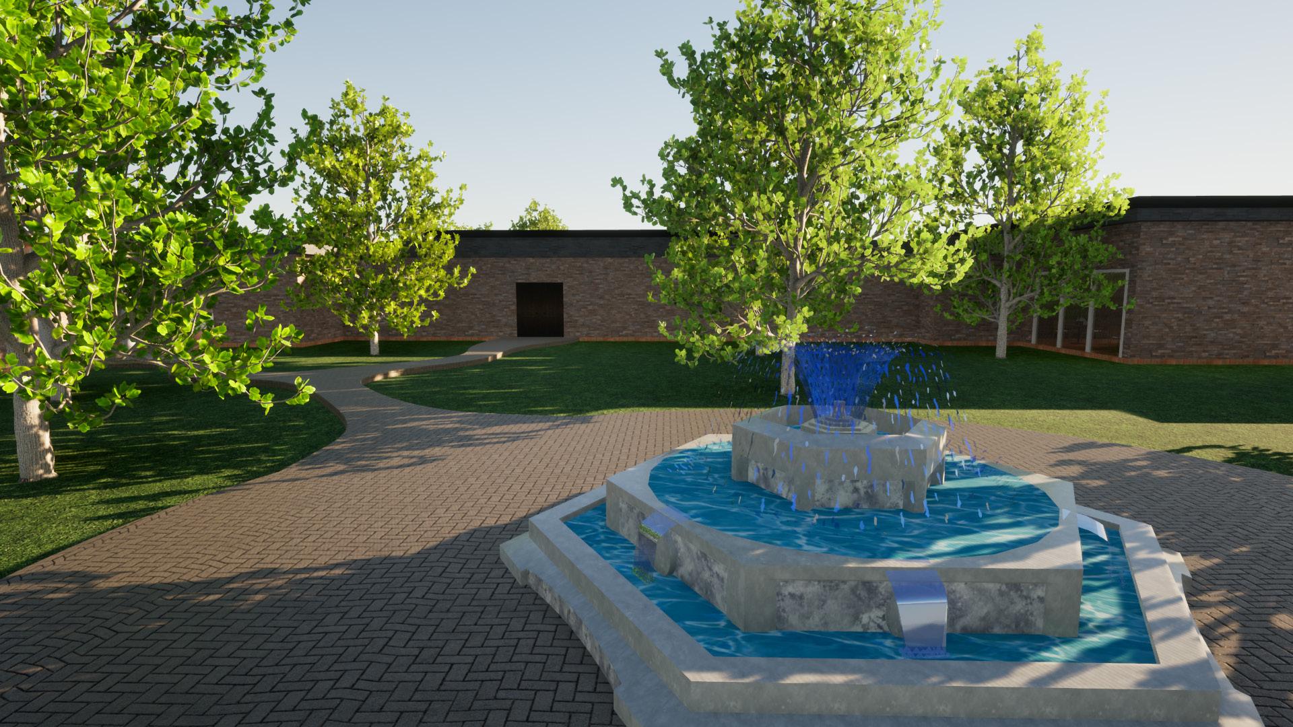

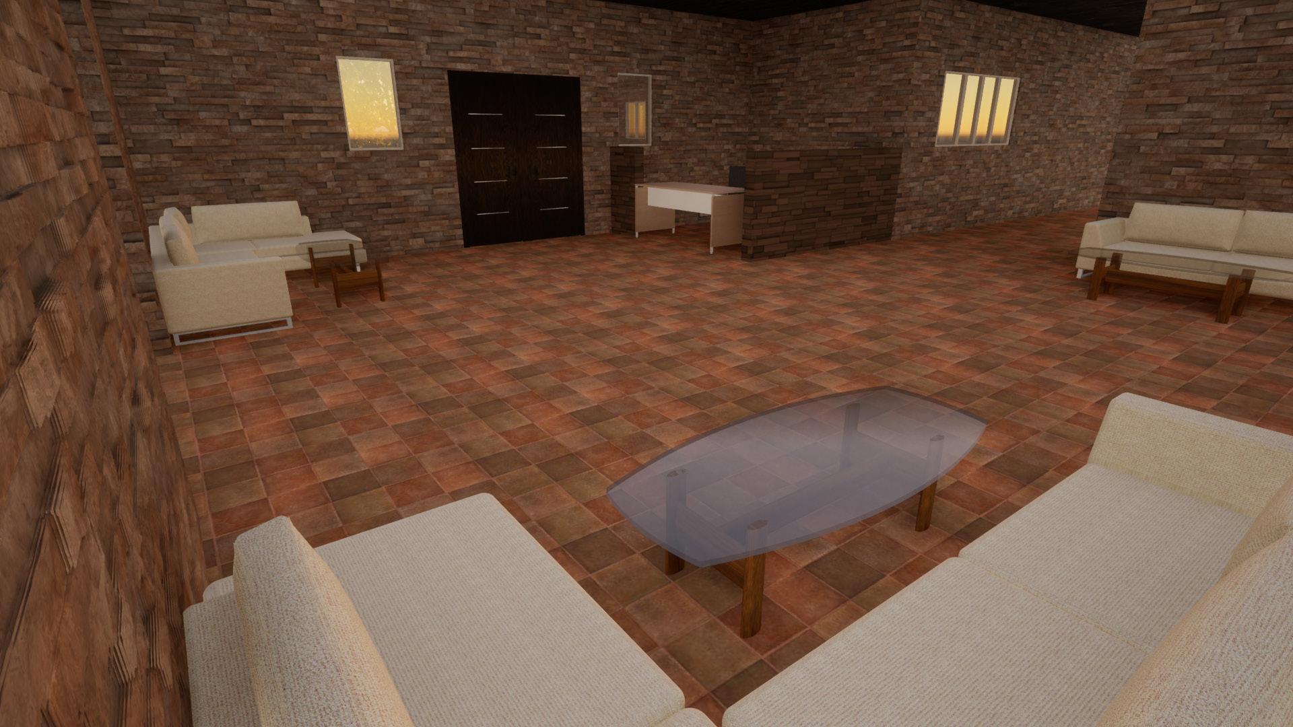



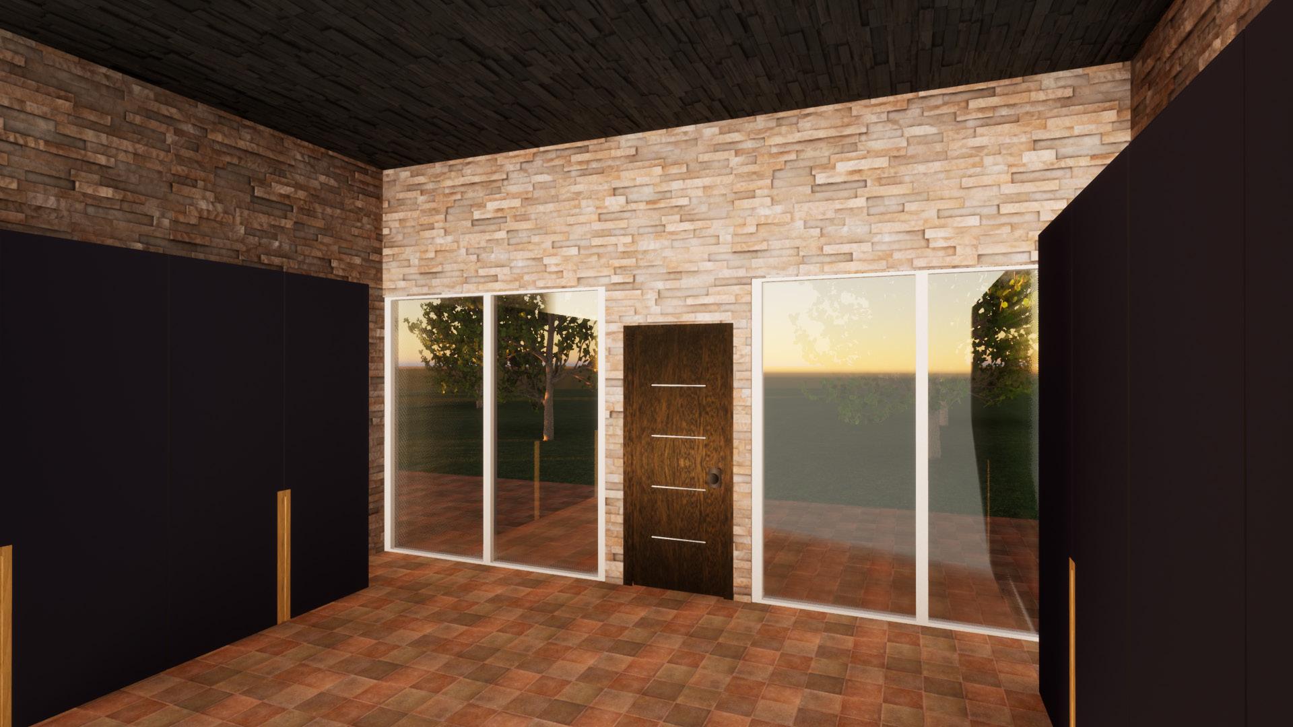
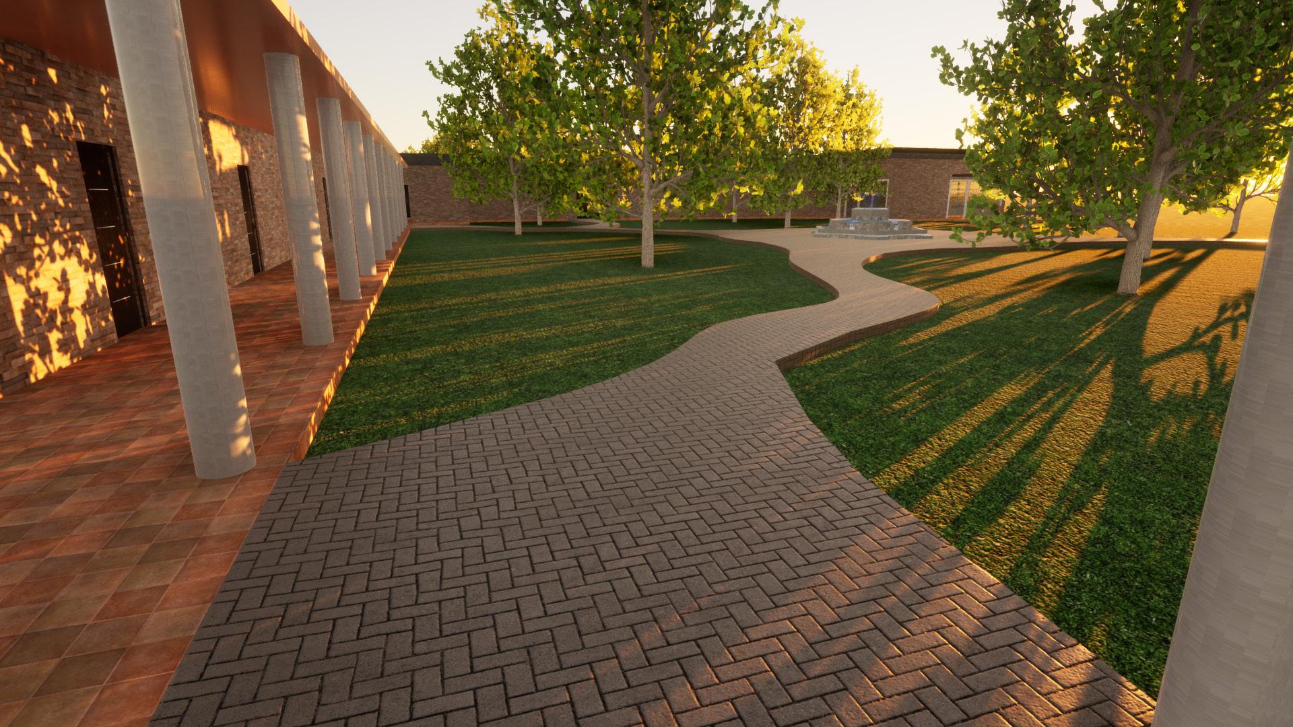

My intervention strategy for the site in conjunction with the heritage that is Dr. Pila’s house is to use my concept as a reference and it is contextual architecture. Contextual architecture consists of using literal and abstract characteristics of the environment. My idea as such is to analyze the architecture of the house and look for the most efficient way to impact and harmonize it. I will try to execute the stipulated by eliminating walls that are located at the back of the house. I decide this because I do not see this area as a part of great importance and therefore not necessary to keep it. This is done to give a better-quality space and therefore locate the programming with better success.
Contextual architecture, also known as contextualism, is a philosophical approach in architectural theory that refers to the design of a structure in response to the literal and abstract characteristics of the environment in which it is built.
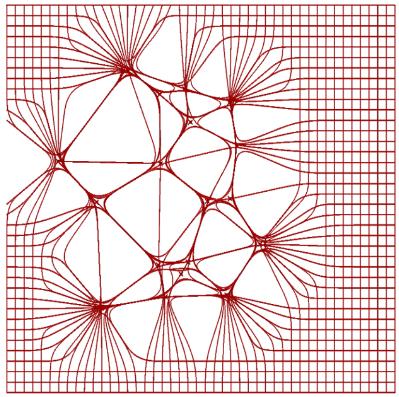
The item is represented as a parametric diagram and what it represents is contextualism. The idea itself consists of acquiring the whole environment to create something new using certain pre-existing characteristics as a base.

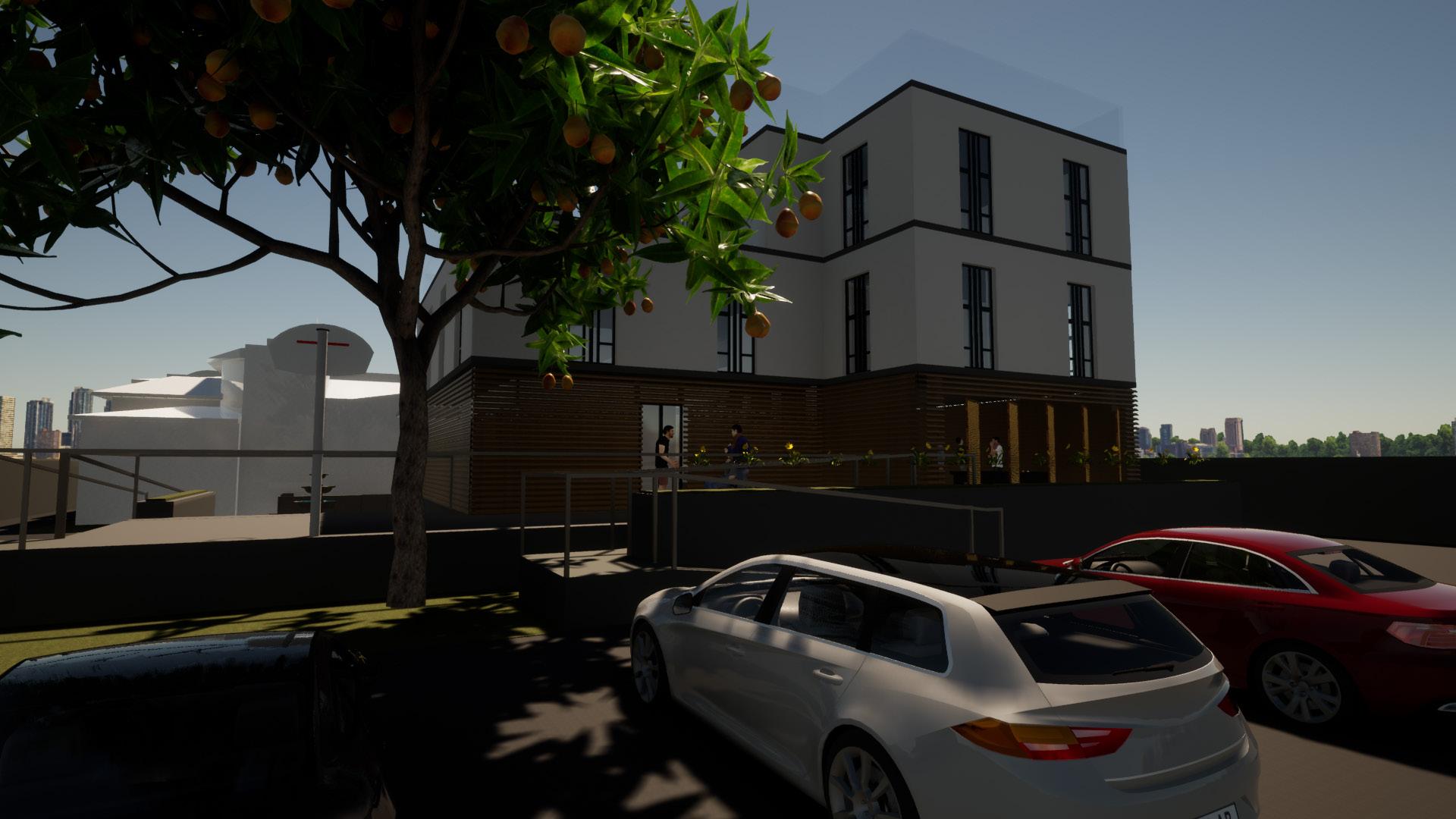

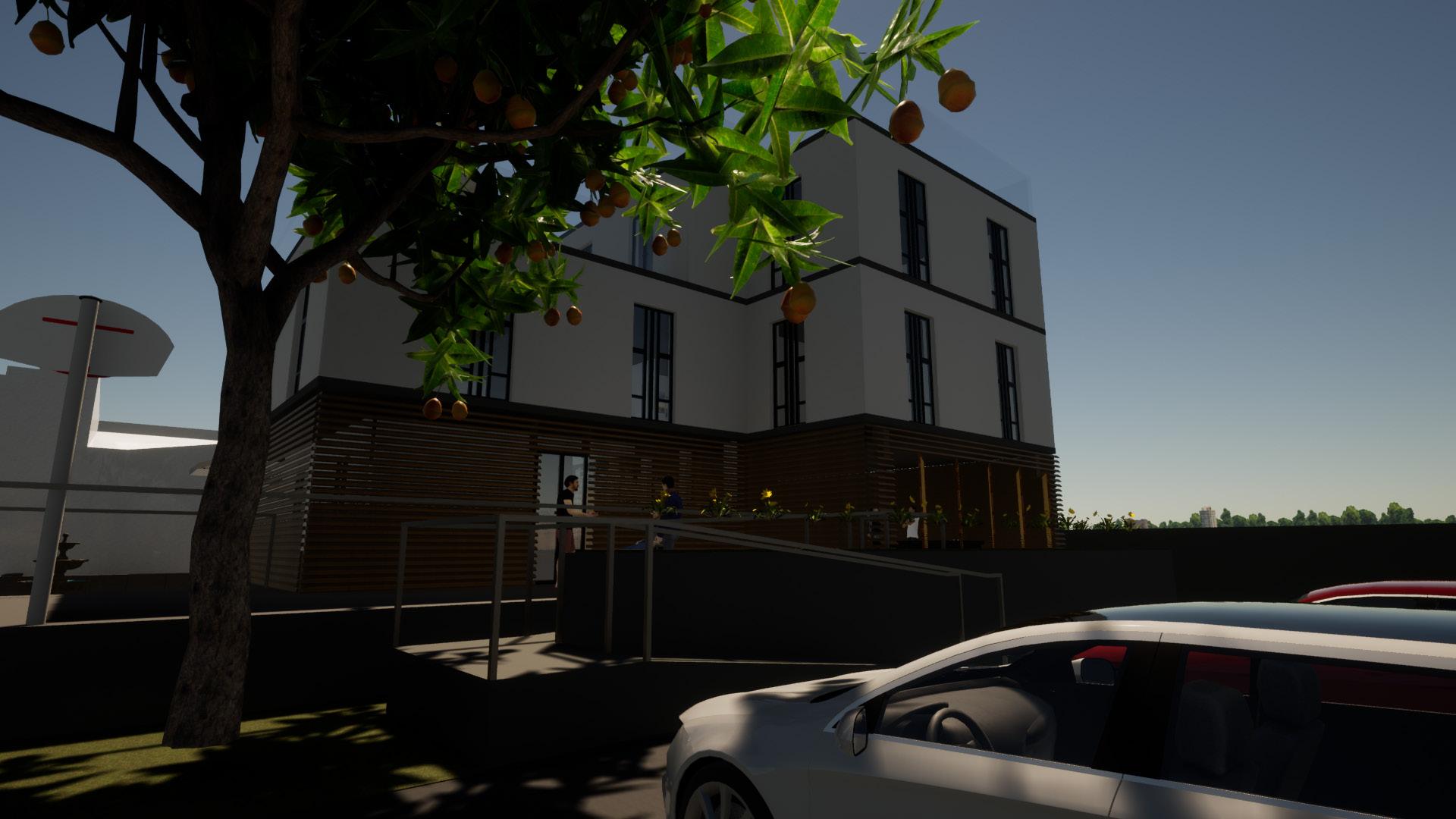


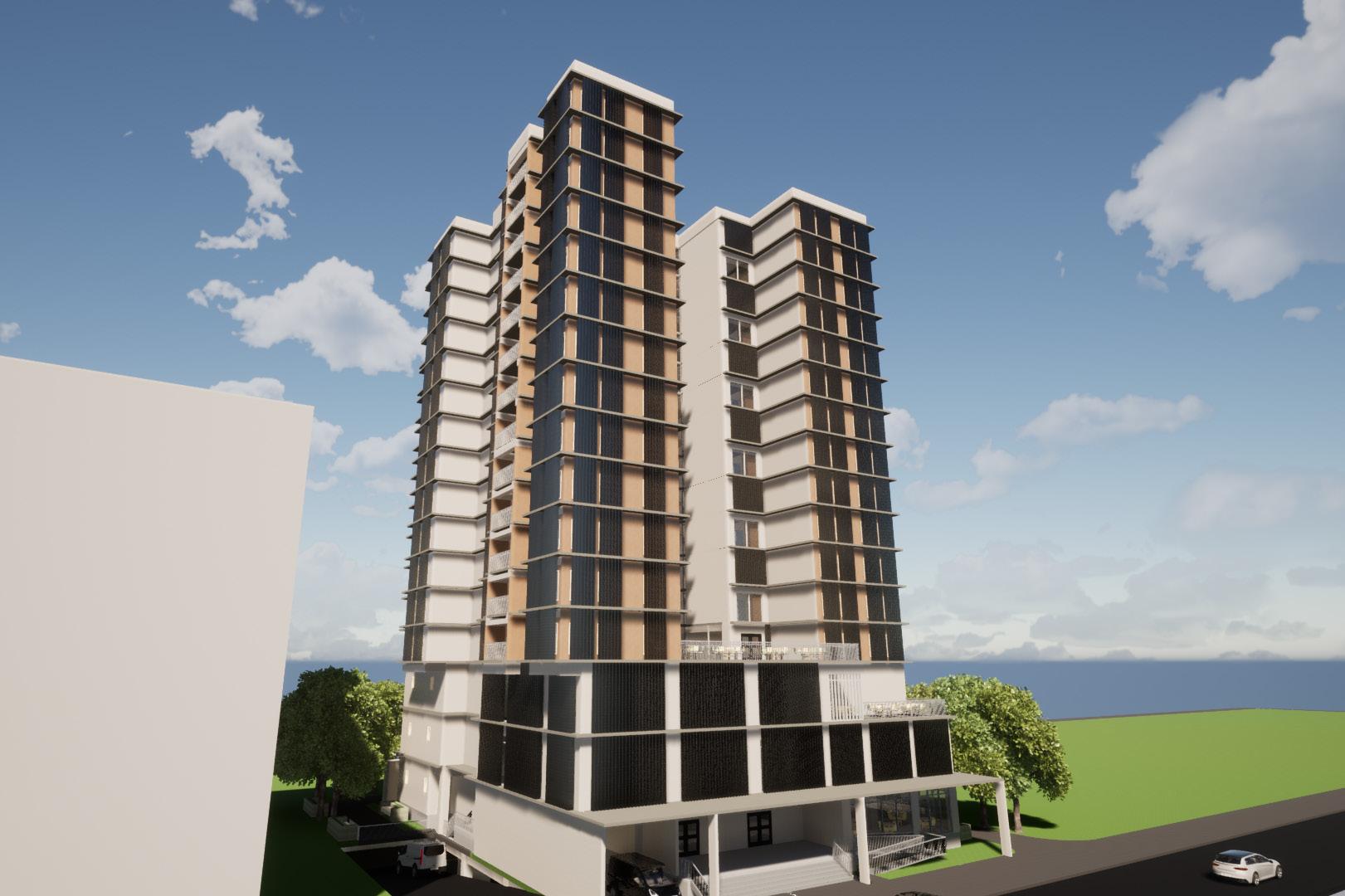
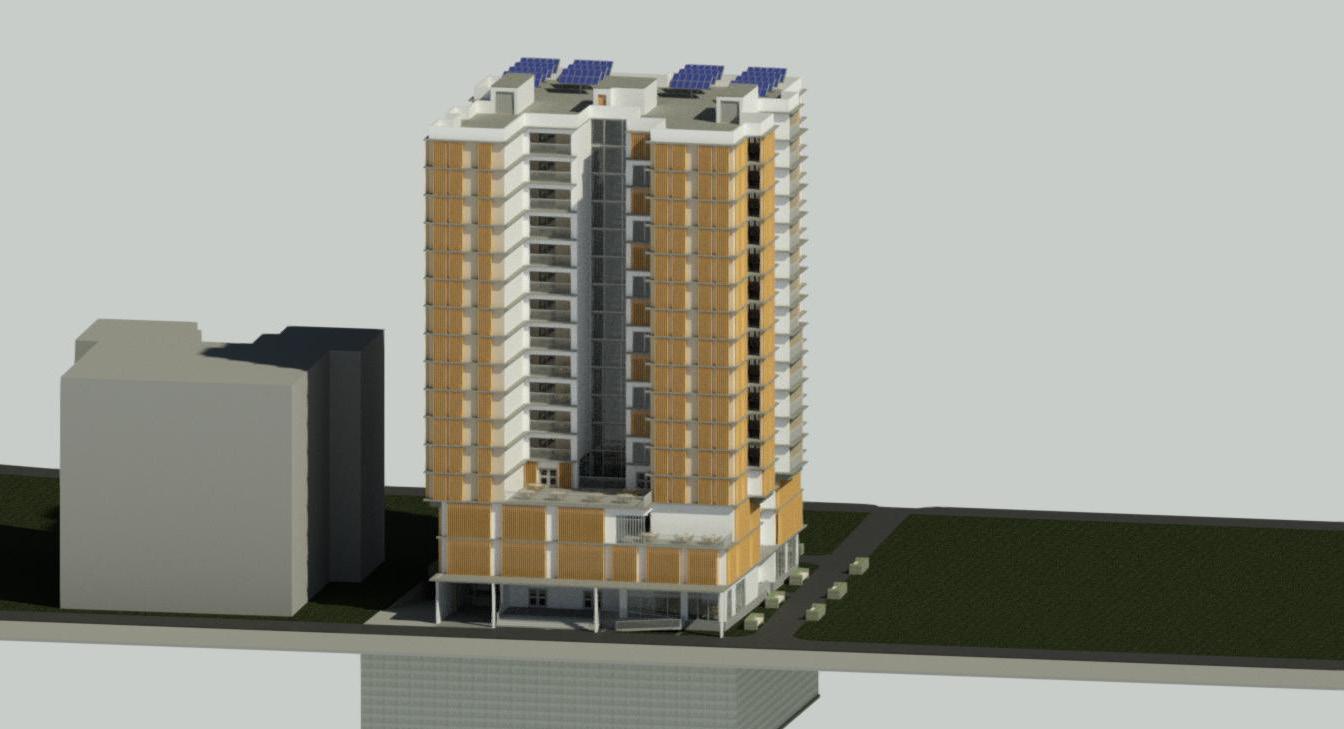


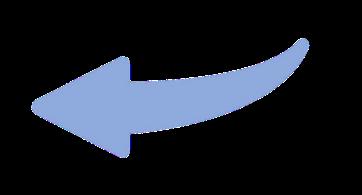




The Arcadia Complex is based in a multi-purpose building located on Las Americas Avenue. It consists of 16 levels that are divided between retail, offices and housing of 5 different types. It has a central core which organizes the entire program and the circulations arise through the central garden which is protected by glass panels so that the imposed nature is appreciated. When the midday sun enters the central courtyard it illuminates the whole building giving that special touch of natural light.
Centrality consists of focusing all the attention on a central point or, in other words, that the structure starts from a hierarchical point that gives harmony to the other parts. In this way the programming is located in a balanced way creating harmony at each level of the building.


