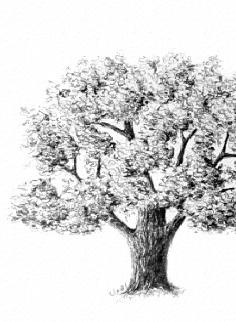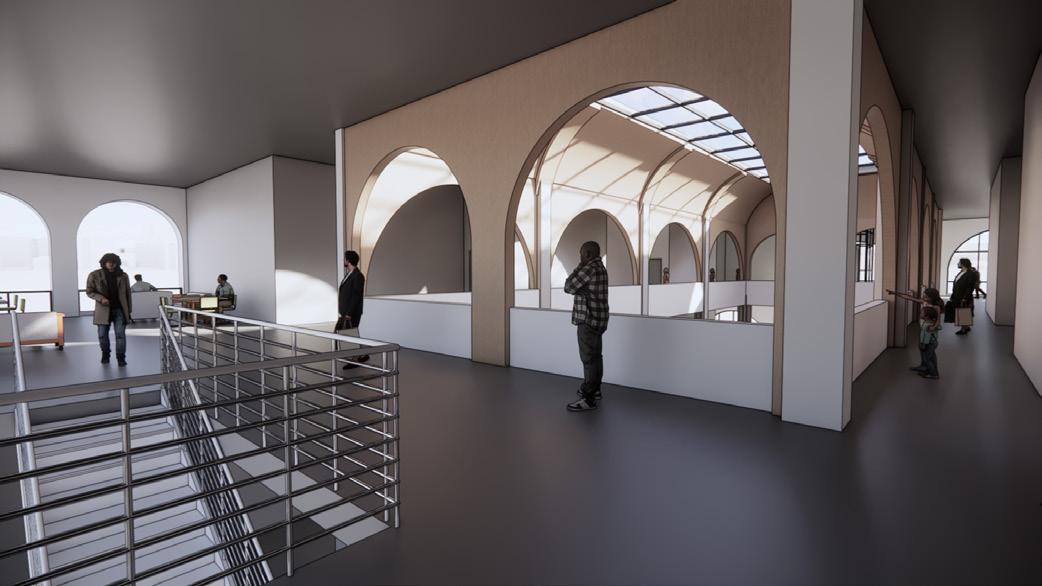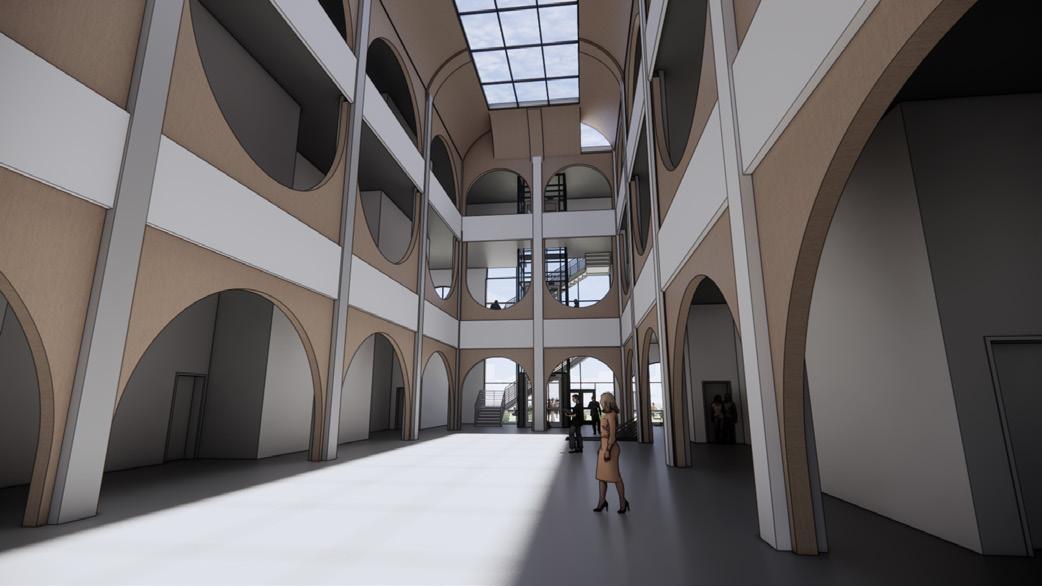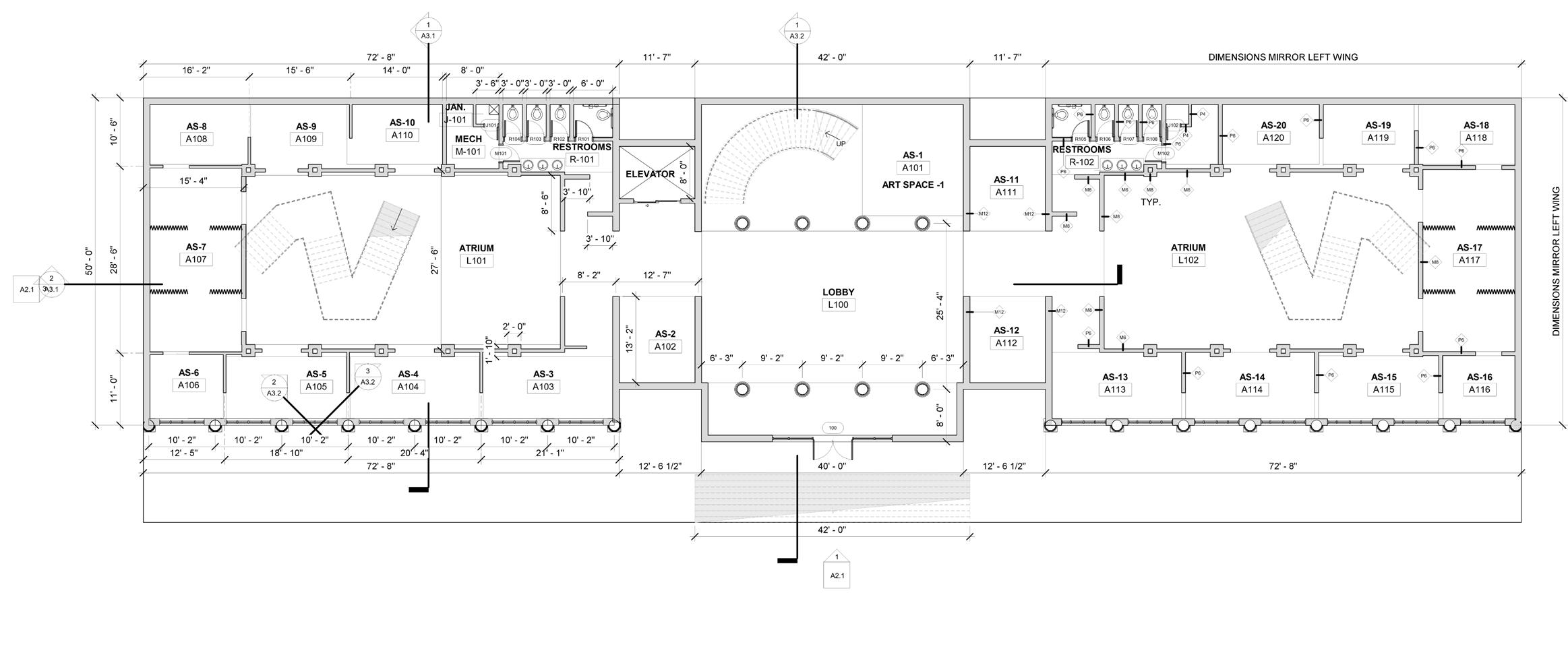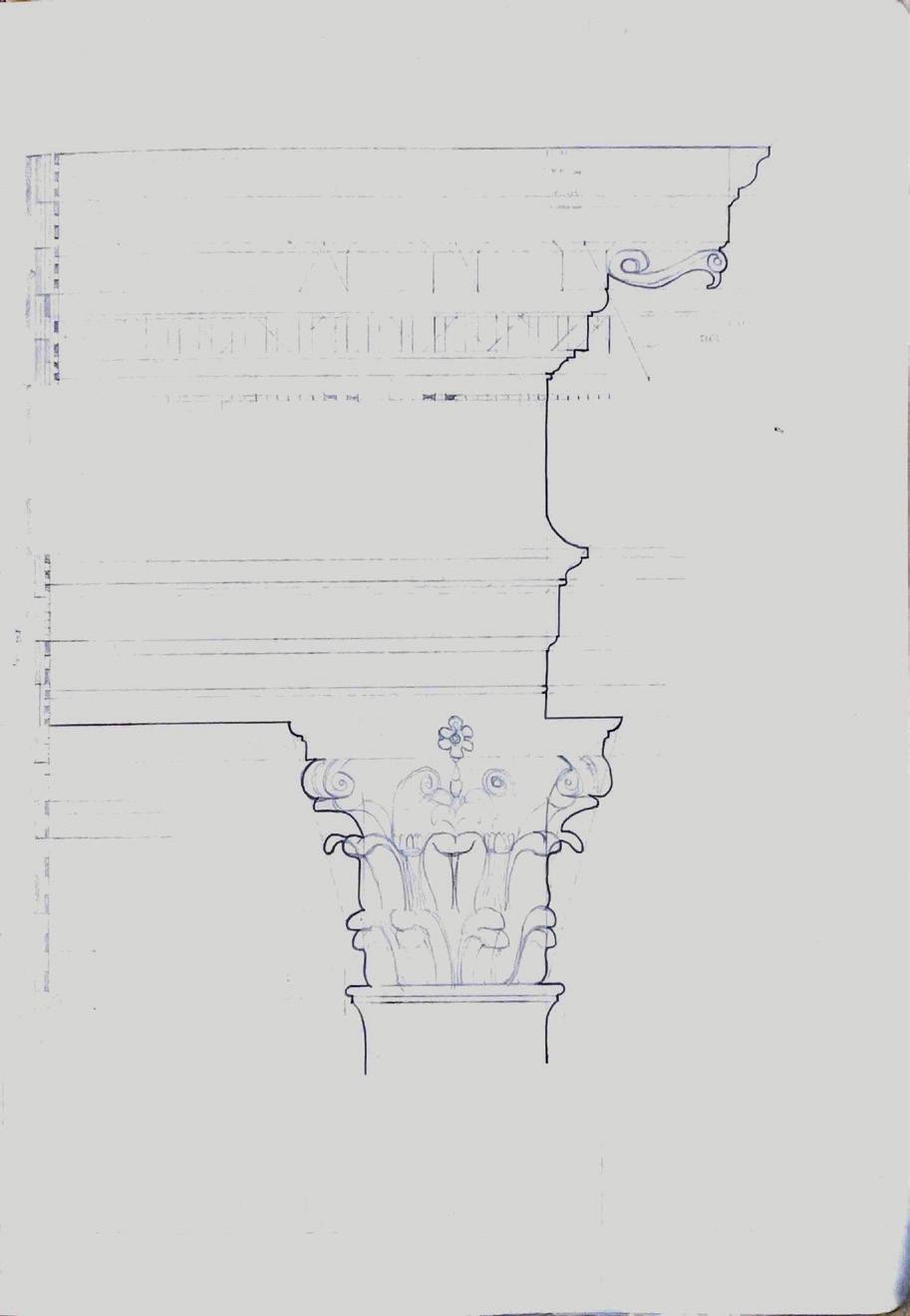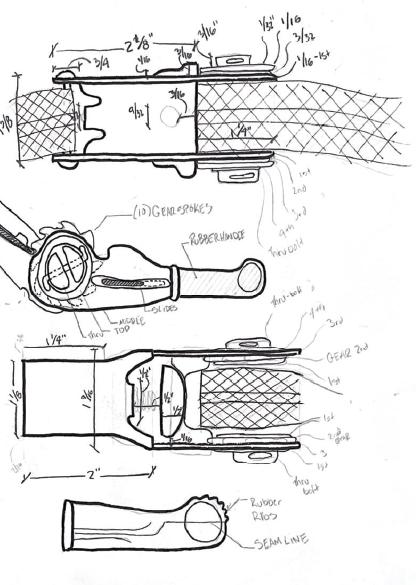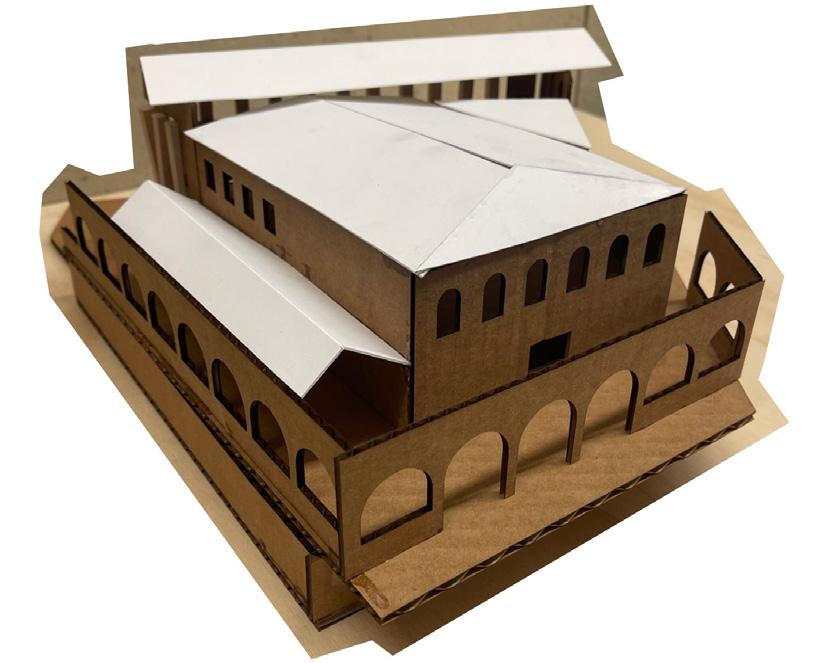Kevin Ponce ARCHITECTURE PORTFOLIO
i sun house fall ‘23 - studio final
The Sunhouse was designed in collaboration with our team “neighbors” to develop a series of reflected street elevations along one main street of our project proposal. While working through the design, two major questions were answered - How do the environmental elements inform the site? As well as how do the typologies inform the site? The Sunhouse rowhome was designed with the intention of having maximum sunlight into the home as requested by the homeowners. These new development of Rowhomes on Vernon Street and Wallace Steet are mixed with other intergenerational rowhomes and separate from the Co-housing homes. They are neatly separated and coupled together to complement each other’s uses. The brick facade combined with metal panels gives the rowhome a modern look with a durable, long-lasting aesthetic.
wallace street
Kevin
Ponce-victoria
isometric
vignette
wall to roof
isometric vignette at private balcony
concrete steps
Kevin Ponce-victoria
arches on haverford
winter ‘23 - studio final
What is a module and how can it be implemented into our design? Arches on Haverford was designed with rigorous and carefully patterned drawings of these organizing principles and logic. The design was modeled after a module that includes grids, axis, connections, and a looped organizational system.Arches on Haverford sits atop the existing West Philadelphia Community Center. The design is an exterior shell enclosing an inner atrium. The exterior façade is made of different sized arches that relate to the different bedroom types inside the building.
Kevin Ponce-victoria
haverford ave
exterior view from garden
third floor view looking down hall
one bedroom view looking outside
first floor view looking up atrium
exterior view from brandywine st
Kevin Ponce-victoria
shell community center
spring ‘23 - studio final
I started my exploration by working in a longitudinal section of the existing building. Using the rhythmic framework of the building as a scaffold, the design utilizes this basic ordering system to develop a new space program for a community center that will serve the Powelton Village neighborhood. There was a lot of consideration to the threshold between inside and outside when developing these new spaces. Using passive sustainable strategies, orientation, shading devices, cross ventilation, natural daylighting and reuse of existing materials, the Shell Community center was created to introduce the neighborhood to this new program.
1. library north elevation
2. library south elevation
3. program east elevation
3. pool west elevation
gazebo elevation 4.
library second floor looking out courtyard
powelon street looking north
program third floor looking out courtyard
benches under canopy looking towards
classico
winter ‘23 - representation final
Museo Classico is an exploration of an Ionic over Doric Arcade. The program is a gallery space at Drexel’s existing Annex building. Recreating the existing gallery space, Museo Classico uses traditional components to explore juxtaposed and exaggerated elements to create an effect of a whimsy and bulky temple. The building consists of a central body with two symmetrical wings. The center bay exaggerates the Doric order by shortening and widening the columns at the entrance of the gallery. The entablature is oversized and allows the frieze to become the second story of the building. The triglyphs are transformed into window openings where the metope stays as usable wall space for the interior. The two wings are set slightly back and follow the same principles as a superposed arcade. The columns, however, are turned at an angle and create a type of loggia. The idea of learning the rules and breaking them was the central idea for this design.
enscape
enscape street view
overall second floor plan
overall first floor plan
classicist
summer ‘23 - institute of classical architecture & art studio
The following ‘plates’ were created for the purpose of continuing to learn about the fundamentals of Classical Architecture. Some of these plates were done digitally through AutoCAD and enhanced in Adobe Illustrator. While others were done through hand drafting. As a fan of understanding the precedent, I take pride in exploring the works of Vitruvius, Vignola, Palladio, Serlio, and Perrault on my own time when not working, or working on homework. I believe that architecturally, the Future lies in the Past.
ionic order
corinthian order
doric order
K.PO
Kevin Ponce-victoria
Kevin Ponce-victoria
mario’s classical ruins
spring ‘23 - respresentation final
The idea of an Ionic column being used as a space where students can sit and gather, is how all the separate pieces of the column are being used for this project. Using Drexel University’s mascot statue as a hub, Mario’s Classical Ruins was created as a functional and aesthetically pleasing gallery space to enhance the cultural fabric of Drexel’s Campus. Playing with the general use of a column as structural support, in Mario’s Ruins, it is laid on its side and curled up to create seating spaces. Parts of a column capital, base, and shaft are used for areas to store books, places to lay, and or sit and explore all the details that make up a traditional column.
IONIC COLUMN DIAGRAM SHOWING EXPLODED COMPONENTS OF CLASSICAL RUINS.
CREATION OF A COLUMNDIAGRAM EXPLAINING THE CONSTRUCTION PROCESS OF A COLUMNONLY TO BE DESTROYED ONCE COMPLETED
fall ‘23 - representation final winter ‘24 - materials and methods ‘22 - ‘23 studio fundamentals
The following works are projects that help emphasize my understanding of building construction, Revit skills, model making, and surveying. They range from First year studio to third year Materials and Methods.
ROOM FINISH SCHEDULE
Kevin Ponce-victoria poncek0131@gmail.com
267-949-6251














































