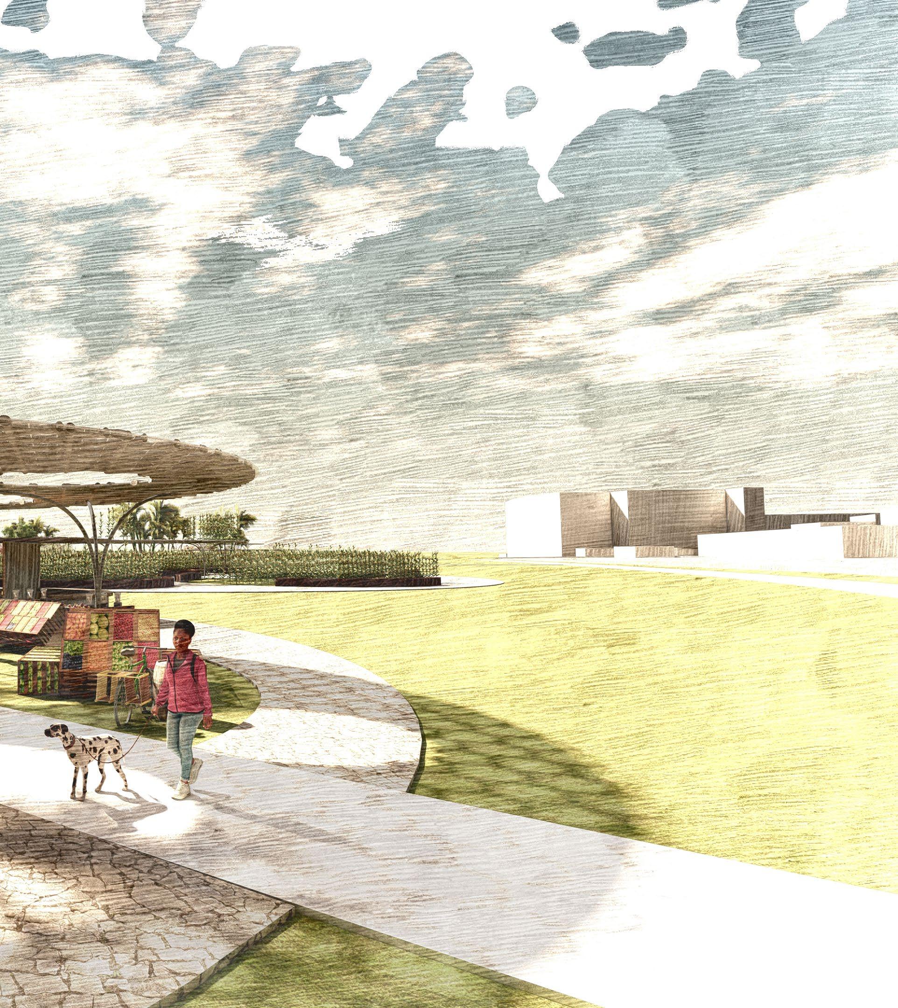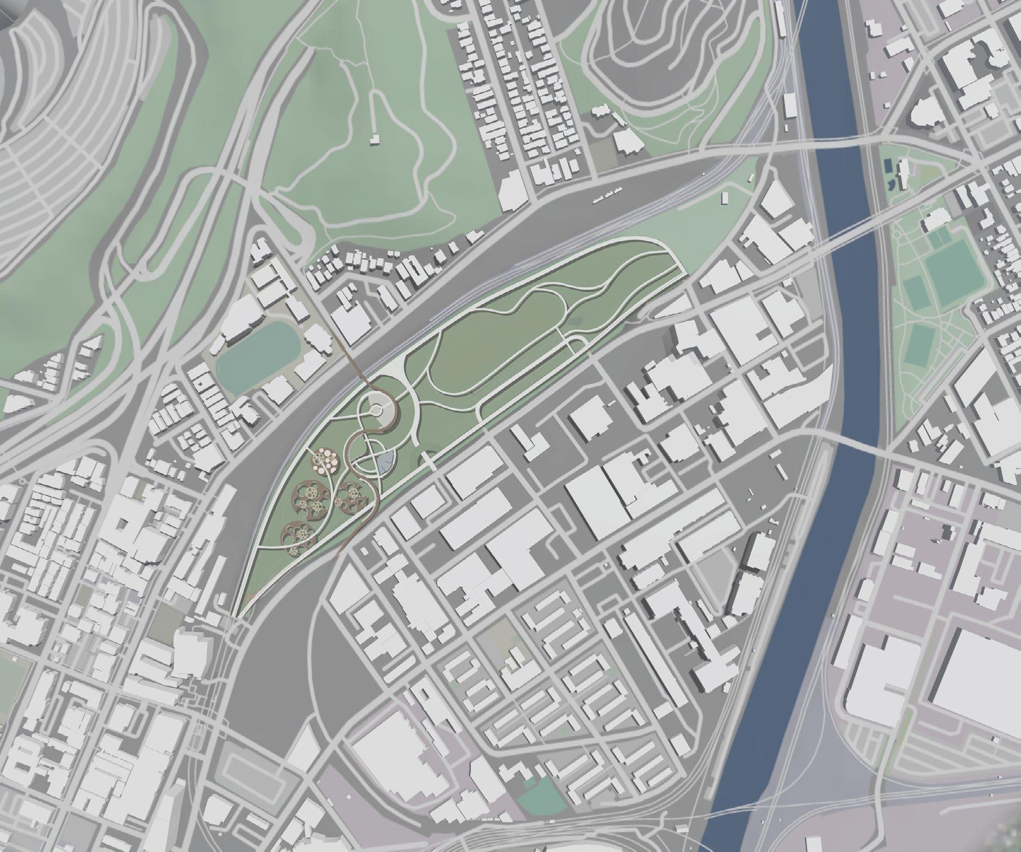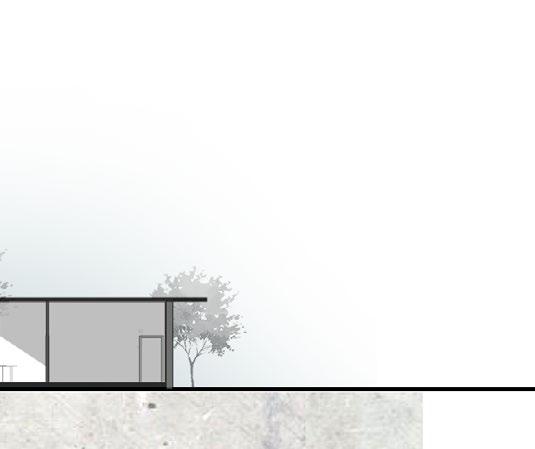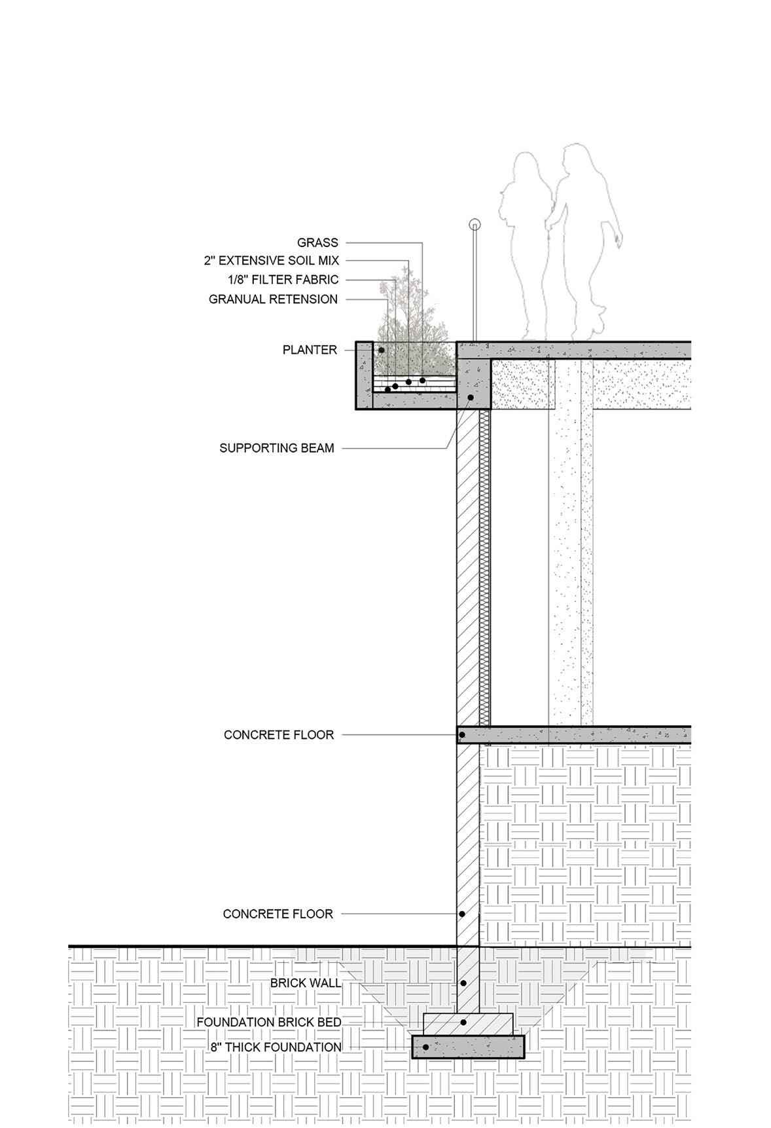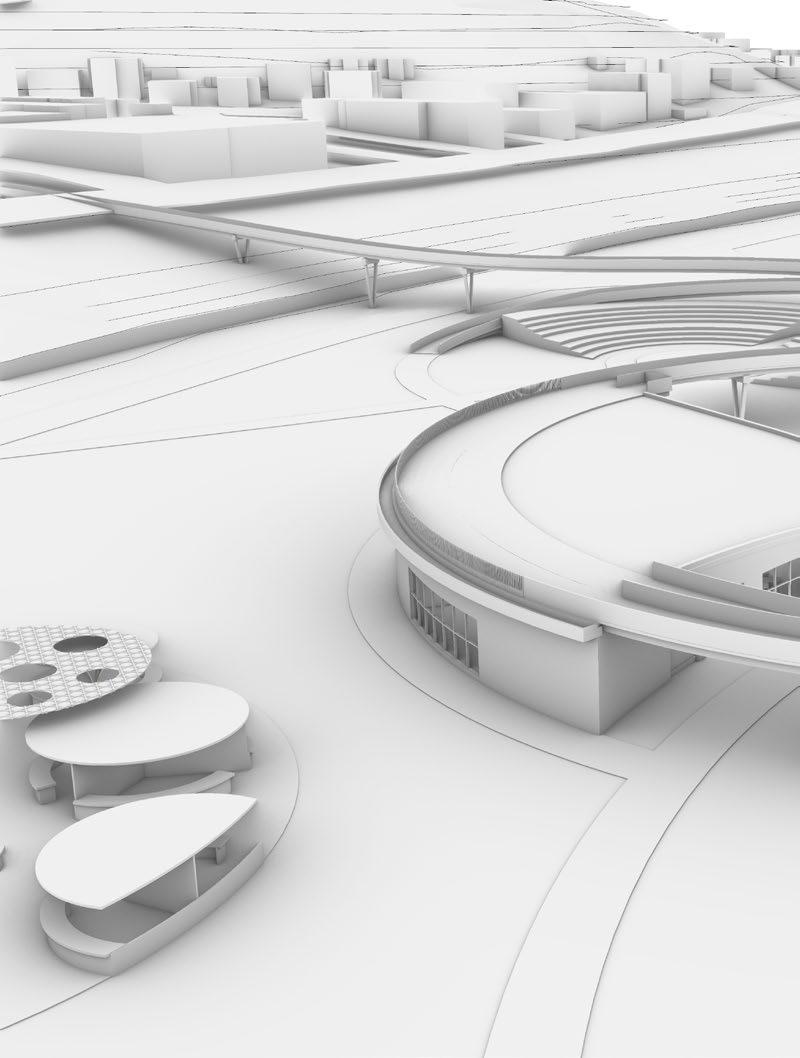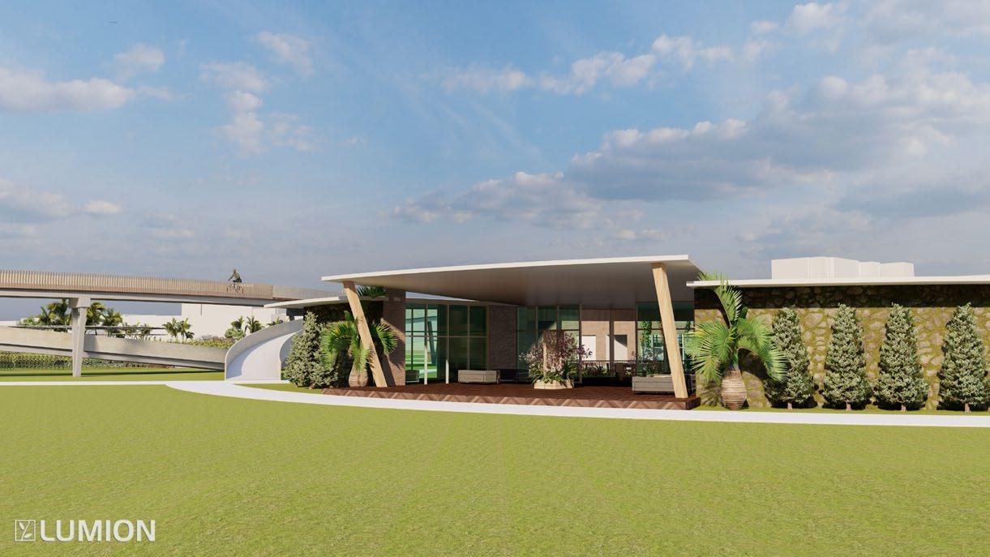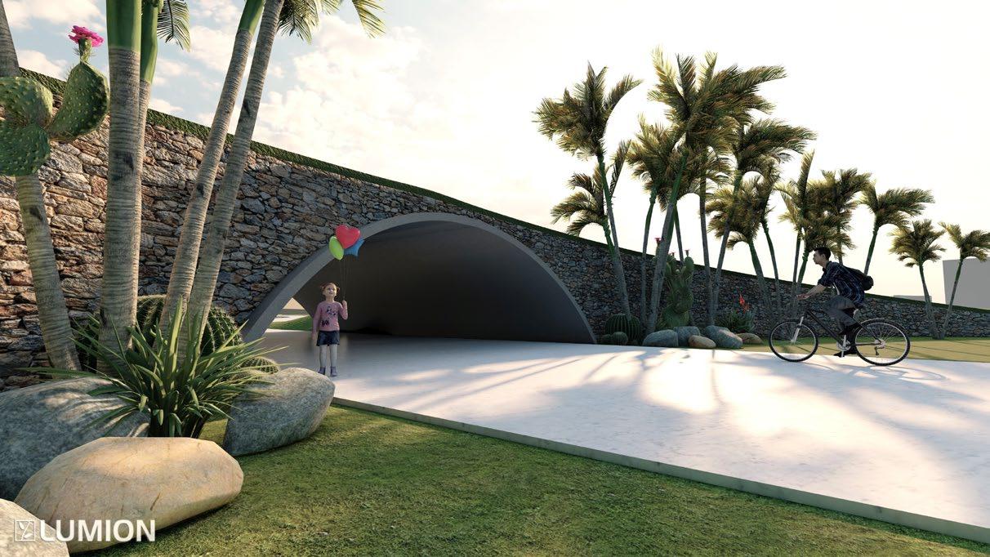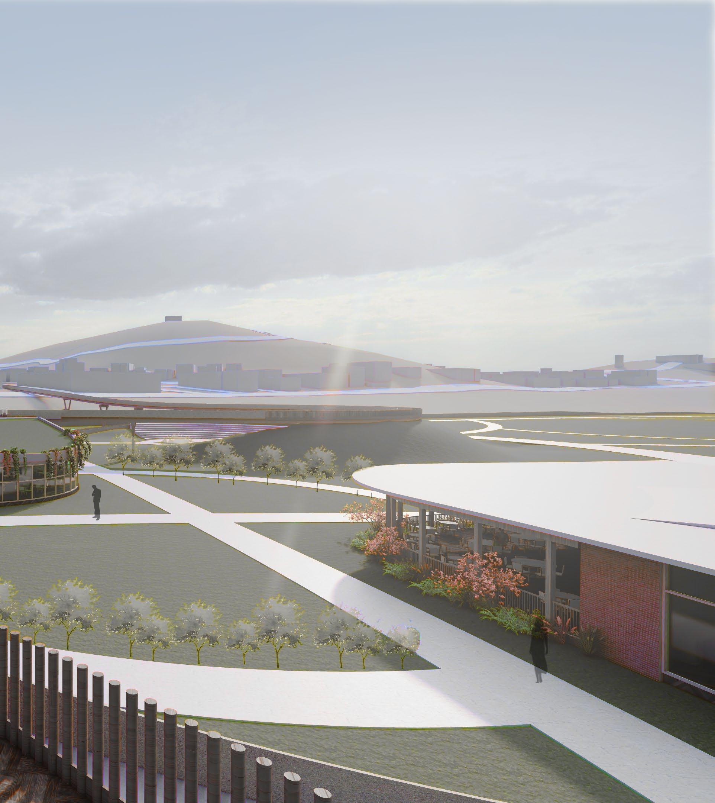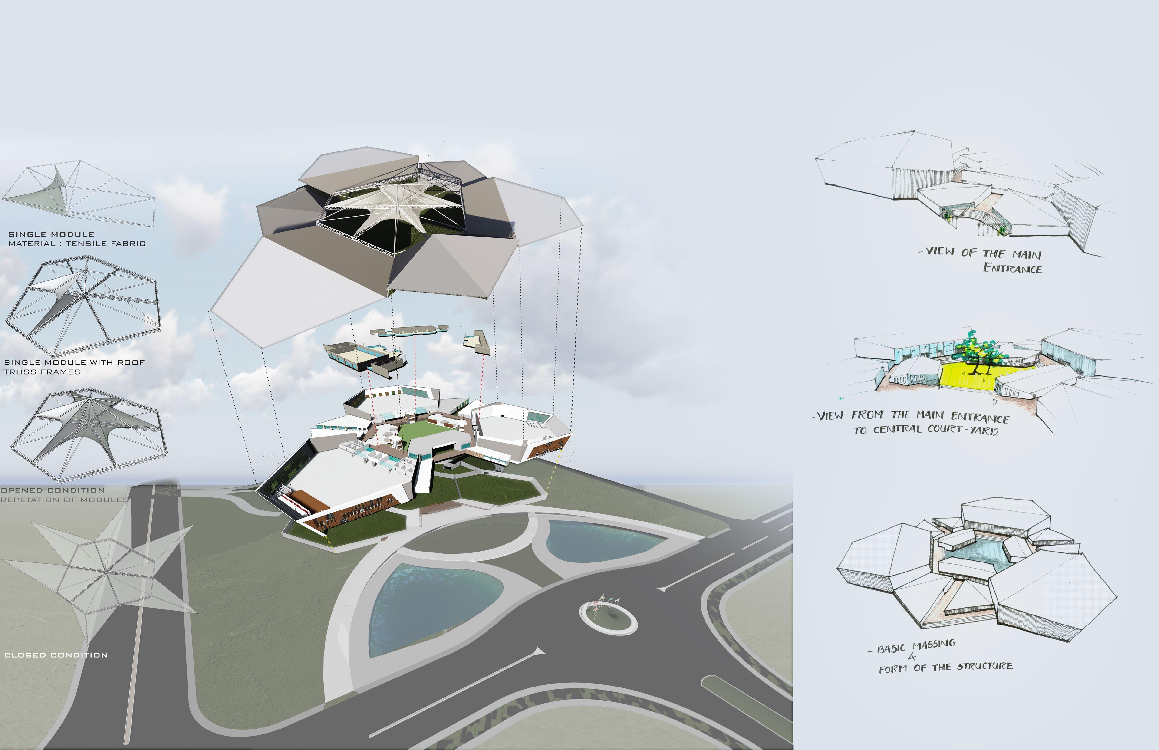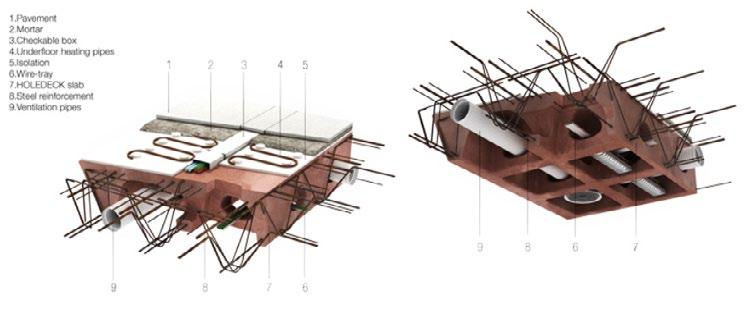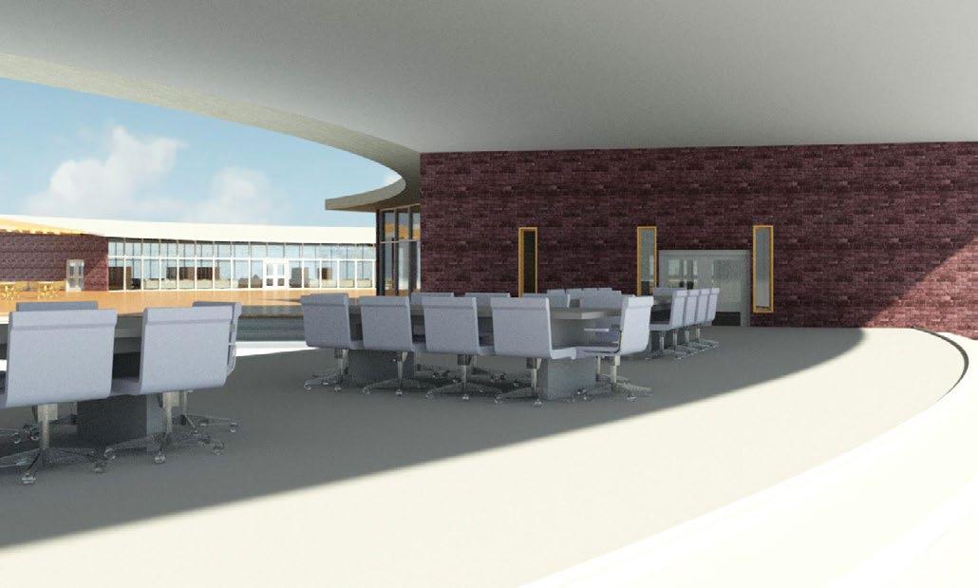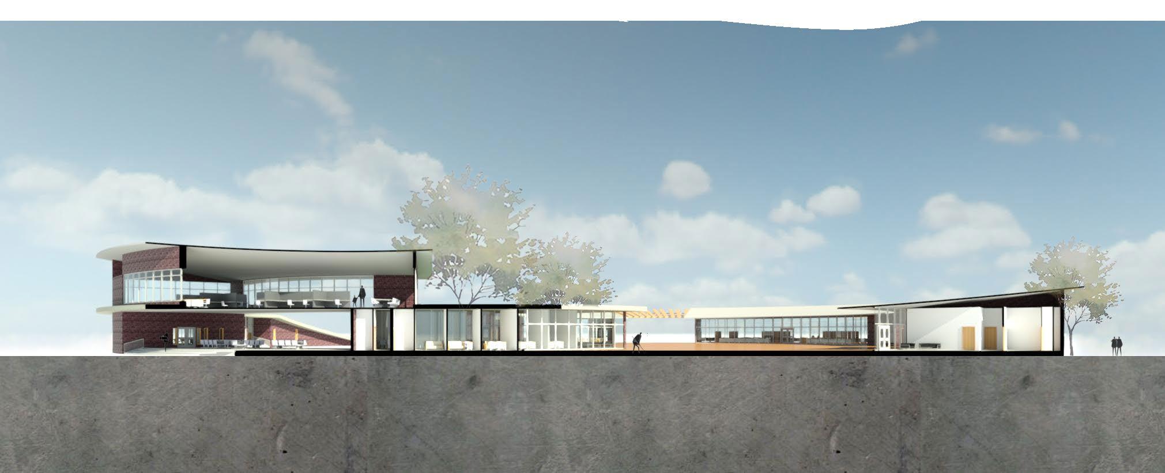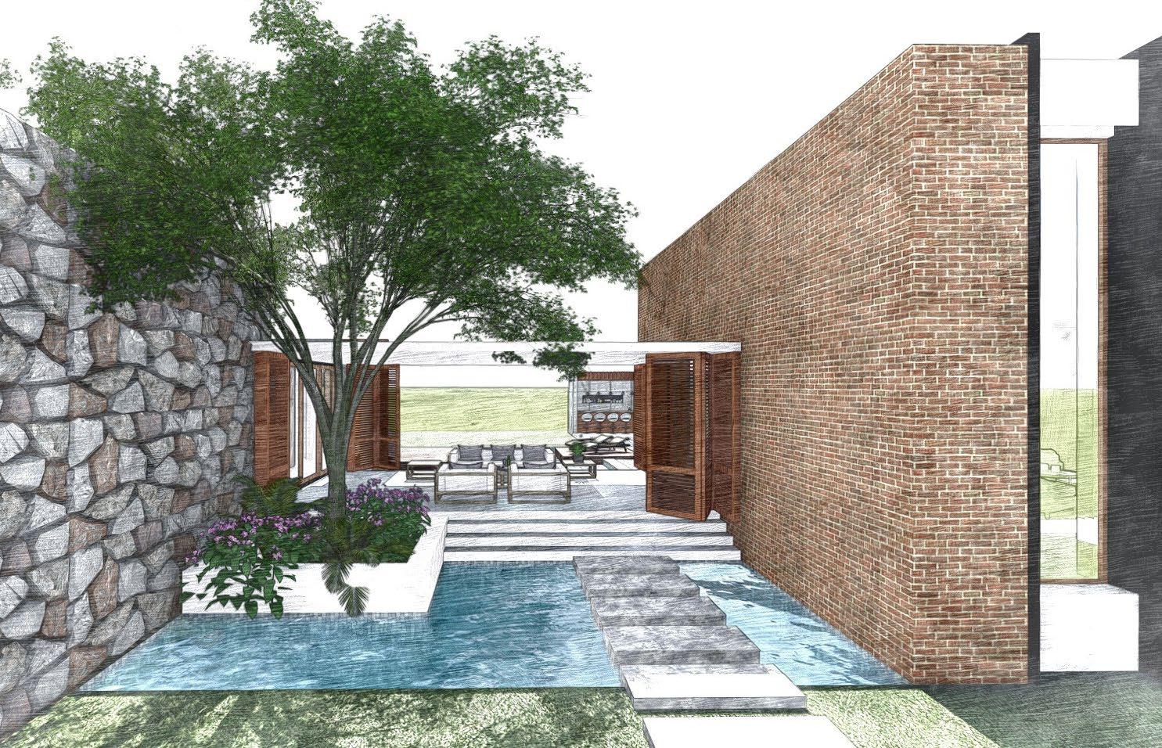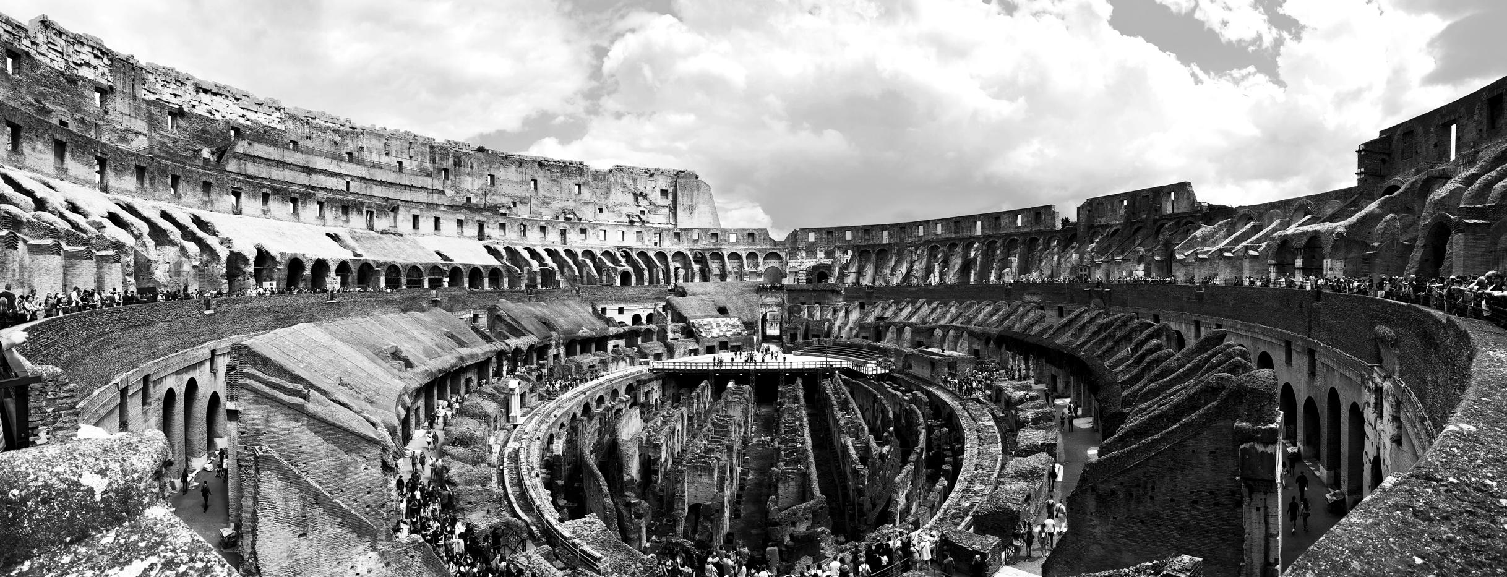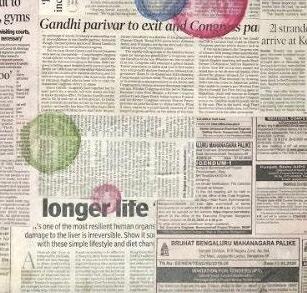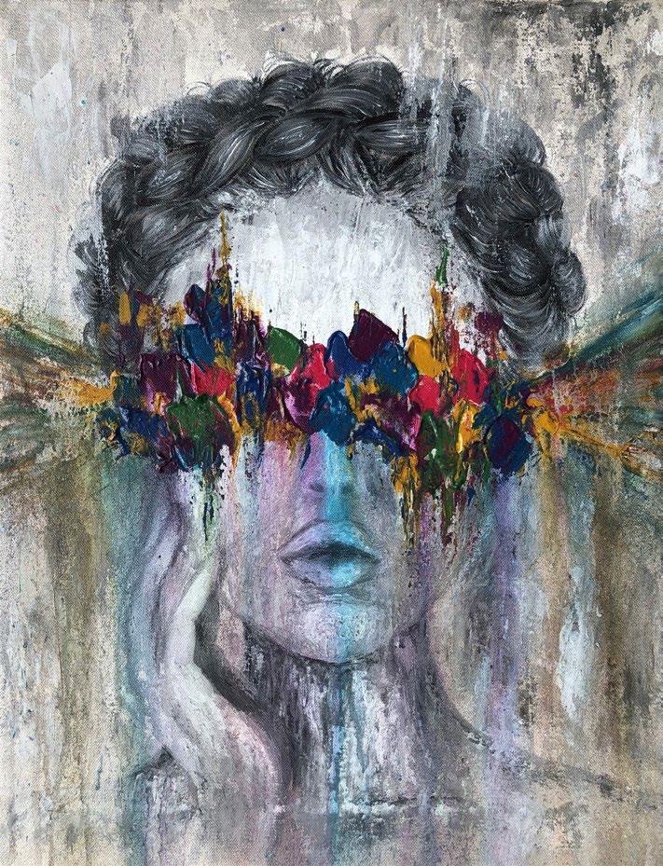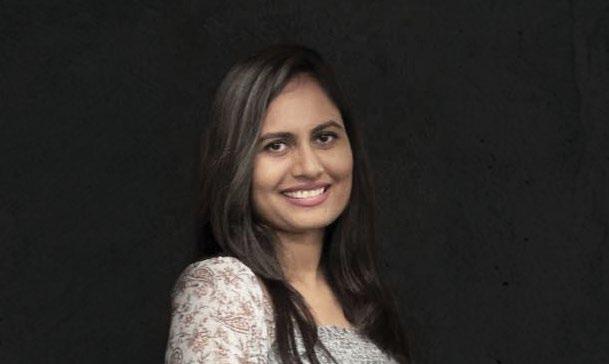Krupali Sutariya
Krupalisutariya22@gmail.com +1 (602) 503-5928
https://www.linkedin.com/in/krupali-sutariya-4ba628151/
01
CULTURAL CENTRE:
Re-designing an existing LA state historical park and accommodating a cultural center and better spaces for recurring farmer’s markets.
CONVENTION CENTRE :
International Convention Centre at DREAM City (Diamond Research and Merchantile City), Surat.
INCUBATION CENTRE:
WEEKEND HOME :
LAKE DEVELOPMENT :
Design of the weekend home for the Open-Gap competition- 2020. 02 04 05 06
Documentation and development of Ford City, PA. Design an Incubator center to encourage and support regional projects.
Documentation of Mogri village, Anand and developing the existing lake.
OTHER PROFESSIONAL WORKS
:
The list of the professional works that I have worked on throught my career in Architecture.
EXTRA CURRICULUM:
As a part of my inpiration, I would like to share my interests of Art and Photography. 07 03
CULTURAL CENTRE AND PARK RE-DEVELOPMENT
Chinatown- Los Angelas, USA
PROJECT AIM :
The development of the LA state historical park is to provide a proper space for people of chinatown for their cultural events as well as to revive history of the park itself. The project also aims to develop the existing temporary farmer’s market.
The whole park was a corn feild which was torn down to build warehouses. The people of chinatown protested against it and demanded a park instead for the community. The park was built with just open gathering spaces and there are no other cultural space in Chinatown,LA. Hence, the public buildings were needed.
EXISTING SITE
The design is inspired by the Downsview landscaape is flowing through the design. re-design to create cultural centre and other half is as it was for the public is designed and placed where the existing located and the Whole circulation of the building is designed
BRIDGE CONNECTING TO SOUTH-WEST
Downsview park, Toronto. The design. Half of the park is and farmer’s market. And park. The amphi-theatre existing bridge/ramp was as well as the placement designed surrounding it.
CONNECTIVITY
Connectivity is the key element in the design. Each space of the site is connected with other spaces; making the spaces connected with all the spaces and to the park itself. The circular design helps making connectivity stronger. The building itself is in two parts yet connected with each other.
CORN FIELDS
FARMER’S MARKET
CIRCULATION
The existing park is disconnected from the north-west sides as there is a huge level difference between circulation above aand the park. Providing the bridge is creating the direct connection between them as well as the soth-west side of the park. The circulation within the park is designed is such a way that every spaces of the design is accessible form each other as well as the surrounding spaces.
BRIDGE
CONNECTING TO THE NORTH-EAST
CULTURAL CENTRE
AMPHI-THEATRE
THESIS PROJECT : INTERNATIONAL CONVENTION CENTRE, SURAT
PROJECT AIM :
This project aims to provide the ultimate solution for gathering and inviting people from different cities and countries for trading and attempting exhibitions and traditional cultural events by applying sustainability and comfort using kineticism.
GROUND FLOOR PLAN
INCUBATOR CENTRE AND RIVERFRONT DEVELOPMENT
Ford City, PA, USA
PROJECT AIM :
The project aim is to provide a better space for the people of the Ford city who are currently leavig the city for better opportunities and emenities. The program includes co-working spaces for millenials, play areas for children and gathering and skill development spaces for senior citizens.
S.W.O.T ANALYSIS
:
STRENGTH
:
• Open green land across the river increasing the beauty of the place.
• • Main road accesses to the site.
• • Site is located at outcut of the city area. Therefore there will be no major traffic flow due to visitors.
• • Residential area surrounded.
OPPORTUNITY
:
• Easy access to the people of nearby areas like Ford Cliff and Lenape HIlls.
• • Riverfront development can bring more people in.
THREATS
:
• Risk of flood.
WEAKNESS
:
• Existing factory nearby on the riverfrot.
PROGRAM
•
•
•
•
•
•
•
•
•
• Shops/Stalls
•
PROJECT
•
•
SITE
•
DETAILS AND METERIALITY
WAFFLE SLAB DETAIL
GREEN ROOF DETAIL
CURTAIN WALL DETAIL
VIEW OF CENTRAL GATHERING SPACE.
VIEW OF ROOF GARDEN OPEN SITTING SPACE.
VIEW OFSEMI OPEN SITTING SPACE.
COMPETITION WORK : WEEKEND HOUSE, MUMBAI
ABOUT THE PROJECT :
OPENGAP
COMPETITION 2020
An International competition called for the entries to design a residence according to context and client’s need.
INTERNAL VIEWS :
URBAN DESIGN : DEVELOPMENT OF MOGRI LAKE, ANAND
PROJECT BRIEF :
For the Urban Studio, we were given Mogri village for the documentation. After studying the village, I saw the potential to develop the lake as it is outside of the village and connects other surrounding villages via the main road. Currently, half part of the lake is dried up and being used as a street cricket ground. After relocating it, I see many benefits for the village through the lake development.
BEFORE AND AFTER DEVELOPMENT :
The diagrams show the Mogri lake before and after the development. The Lower part of the lake is A up. Village people built a clay dam in between. So that they can use the remaAining Apart of the lake as a playground. My program of designing the lake includes restoring the lake to its original state and developing the surrounding without demolishing existing buildings.
DEVELOPMENT OF THE MAIN ROAD.
Expantion according to the town planning scheme, existing 6 m wide road will be 18m wide.
RELOCATION OF THE EXISTING CRICKET GROUND
The street cricket is helding on the lake where the water is all dried up. After developing the lake, relocation of the exhisting playground is needed.
1. INFORMATION CENTRE
2. AN AMPHI-THEATRE
3. CULTURAL CENTRE
4. WORKSHOPS
(For the local housewives)
5. JOGGING TRACKS
6. PARKING EMENITIES
7. FOOD STALLS
8. VIEWING DECK
9. CHILDREN’S PLAY-PARK
Entrance from the playground
Cultural centre and Amphi-theatre
Way to gazzebo at the centre of the lake
Sitting spaces arround the jogging track
PHOTOGRAPHY :
Photography is something that I enjoy throughout the day. Wherever I see a nice scene, I just have to capture it. These are the few example arround the ASU campus and some of mAy previous trips to Europe.
ART WORKS : ABSTRACTS
Since my adolescence, I am very fond of artworks. I’m not an artist but I enjoy painting and sketching in my free time. It inspires me to think out of the box! I strongly believe that everyone should have at least one hobby other than professional work to get inspired from or just to relax! Mine is Art and Photography! Here are some images of it...
PROFESSIONAL WORKS
:
Some of the Projects that I have worked on.
RESIDENTIAL
During my practice as a jr.Architect in india, i mostly worked on apartment buildings and private residential bungalows and weekend homes including interior designing Surat, India. Conceptual design to Construction documents
HEALTHCARE
As an architectural intern at devenney group, i got the chance to work on medical city’s woman’s expansion project - Dallas TX
Design development through Construction documents
RETAIL
At nelsen partners I’ve worked on verious retail shops in shopping centres like Verrado Marketplace - Buckeye AZ. Design development to Construction documentation
Design development to Construction documentation LIFE STYLE
I got chance to work on these amazing Club houses projects like Carolina Riverside - Charlotte NC, Asante - Surprise AZ and Life-Time Fitness - Scottsdale AZ
INSTITUTIONAL
As an Intern at Sheee Labh Architects, I got a previlage to design a primary school (standerd one to seven) in Surat, India
Schemetic Design
INTERIOR DESIGN
As a freelance architect in india, I worked on majorly worked on residential interior design projects. Design and Cunsultants Collaboration
WAREHOUSE
One of the most interesting project at Nelsen Partners would be the Maintanence/Wareehouse building for Thunderbird School - Scottsdale AZ due to it’s different constrution style and building structure.
Schemetic design to Construction Documentation
KRUPALI SUTARIYA
International Associate AIA
Krupalisutariya22@gmail.com +1 (602) 503-5928
Personal Interest :
Licencing :
Council Of Architecture, India
Collaboration :
OBO (Bureau of Overseas Building Operations) - 2nd semester
SKILLS :
Personal skills :
Sketching
Painting
Hand drafting
Model making
Photography
Photo editing
Rendering
Graphics design
EXTRA CURRICULAR :
Cultural Head
S.M.A.I.D college (2014-15)
Volunteer Aklavya NGO
EDUCATION :
Bachelor’s of Architecture, 2012-2017
S.M.A.I.D College, Vidhyanagar, India
Masters of Architecture, 2021-2023
Arizona State University, Tempe, AZ
WORK EXPERIENCE :
Nelsen Partners, AZ
Architectural Intern (Jan 2023 - Current)
Currently working on master planning and schematic design of Institution campuses, Commercial, and Retails projects.
Devenney Group Ltd, AZ
Architectural Intern (May - Dec 2022)
As an Architectural Intern, I worked from Schematic Design to Construction documents for Healthcare projects.
Arizona State University, AZ
Teaching Assistant (2022 Design Studio)
I’ve been given this great opportunity by The Design School to teach freshman students design projects for the spring semester of 2022
Technical skills :
Freelance Architect (2019 - 2021)
After getting enough work experience, I started my practice as a freelancer. Majorly worked on Interior design projects for residences and offices.
Gopal Zaveri Architects Jr.Architect (2017 - 2019)
In my 2 years of experience at Gopal Zaveri Architects, I’ve worked on boththe construction and Interior design of Luxurious bungalows.
Shri Labh Architects
Internship (June - Nov 2016)
As an intern at Shari Labh Architects in Surat, I have learned about projects from plotting to design and execution. Majorly worked on high-rise residential and commercial buildings.
PARTICIPATION :
NASA Zest 2013
ANDC Trophy 2014
GRIHA Trophy 2016
Working skills :
Teamwork
Multi-tasking
Critical thinking
Management
Leadership
Communication skills
Meeting deadlines
Hard work
Laurie Baker Workshop 2016
Volume Zero Competition 2019
Opengap Competition 2020
Thank You


