

KRISHNA PATEL
Date of Birth : 29 - 07 - 2000
Mobile no : +91 8928451569
Email i : krishnapatell2920@gmail.com
Languages : English, Hindi, Gujarati, Marathi
EDUCATION
NMIMS Balwant Sheth School of Architecture Bachelor of Architecture
Chatrabhuj Narsee Memorial School ISC (Science)
Chatrabhuj Narsee Memorial School ICSE
COMPETITIONS and EXHIBITIONS
The Dharavi Project, ArchDais Honorable Mention
15 Minute City, The Charette Participation
Solar Decathlon India Top 6 in Educational Division
Thesis Bazaar Annual exhibit at NMIMS BSSA
Street Installation, Kala Ghoda Participation
Emergent Behavior in Nature Installation
Mini Max Pavilion, BSSA Honorable Mention
Architectural Illustration, BSSA Participation
Redesign Play, Esquisse Participation
PROFESSIONAL WORK
TA Working Drawing 3rd Year Studio, BSSA
Teaching Assistant to Ar.Ajith Prabhu,Ar.Arti Daga,Ar.Shishir Sawant
Hello!
I am an aspiring architect and currently a 5th year student at Balwant Sheth School of Architecture in Mumbai, India.

This is a collection of projects and extra curricular work that reflect my passion for architecture and design. The projects included are a product of research, observation and visualizations studies varying from small scale projects to large scale urban inserts.
I am working currently on my ongoing thesis project titled “Re -Thinking Social Spaces in Urban Conditions”
TRIP DOCUMENTATION and PUBLICATION
Movement Through Space
Featured in the BSSA Editorial Newsletter 2020 Aurangabad, Maharashtra College Publication
Jodhpur and Pushkar, Rajasthan Measure Drawing of Pushkar Ghats Fontainhas, Goa Site Documentation
Ahemdabad, Gujarat Adalaj Stepwell, IIM Ahemdabad, NID, Sarkhej Roza, Sabarmati Ashram
SOFTWARE PROFICIENCY
Adobe Photoshop, Adobe Illustrator, Adobe Indesign Autodesk AutoCad, McNeel Rhinoceros, Autodesk Sketchbook, Procreate, Vray, Microsoft Suite, QGIS
Sketchup, Autodesk 3Ds Max, Autodesk Revit, Grasshopper, Adobe Lightroom, Cinema 4D, Adobe After Effects, Lumion,
Model making, Laser cutting, 3D Printing, Hand Drafting, Printmaking, Illustration, Fabrication (wood/steel), Handcut models, IMovie
INTERESTS
Software modelling, Rendering, Visualizing Photography, Video editing, Illustrations, Lego Cricket, Football, Badminton
THESIS










LEARNING CENTRE



RE THINKING URBAN
Semester 9 | Year 5
Design Dissertation
Mentor : Mr. Rajeev Thakker
Site : Lower Parel, Mumbai
Concept : Re - activating dead spaces
| The purpose of this dissertation is to break down an existing system into its component processes. Urban Voids have the power to significantly enhance the area and strengthen the urban fabric of the city.

| Reclaiming the empty areas through intervention could alter how people view them, improving the comfort and imageability of shared places, the concept of multipurpose public spaces acting as thoroughfares rather than as discrete units in the urban fabric is central to my research. It discusses the informalities and public life that occur in common areas, everyday areas, and spaces in-between that promote social interaction.
| These in-between spaces serve as ambiguous, adaptable, and transient public domains. They can serve as a link between various services, spawning new communities that aid in altering and energising any vacant or abandoned place in the city.

PLUGIN INTERVENTION

Semester 5 | Year 3
Brief : Hybrid Centre
Mentor : Mr. Atrey Chhaya, Ms. Pranali Patel
Site : Watsons Hotel, Mumbai
| The ideas below were taken from Jacques Tati’s 1958 French film Mon Oncle. The focus of the movie is on Monsieur Hulot, a socially awkward character, and his struggle against postwar France’s passion with modern architecture, mechanical efficiency, and materialism.
| An understanding of the built environment that was present within the frame was first provided through a series of pictures. Examples of these drawings aid in the formulation of parameters of how different types of interaction leads to change in plane depending on how the routes are pathways people take through the building and plaza. The movement might be fast or slow based on the attractor nodes where in the public circulation the movement is often overlapped with other functions whereas private circulation accounts more intimate movements.
| The Watson Hotel was taken into consideration as a prospective intervention site because of its dilapidated condition and potential for a variety of programmatic purposes. By utilizing the language of illustrations and the Watson’s existing grid system, a concept was created that stayed within the set parameters.
| This process generated an unique hybrid work space on one plot that featured variety of programmes such as commercial offices, workshops, learning studios and an arcade arena

| Portraying every area of the building in an skeletal system to reveal every architectural component and to show the inner spaces in great detail. these drawings aid in the formulation of parameters that are later utilised to iteratively create various design forms.

PLAN AT LVL +16.5M
PLAN AT LVL +16.5M




SETION THROUGH THE VOID
SETION THROUGH STUDIO AND WORKSHOP


LEARNING CENTRE 03
Semester 6 | Year 3
Brief : Transitional Space
Mentor : Mr. Hemant Purohit
Site : Grant Road, Mumbai
| Re-creating a section of the well-known Lamington road which is one of the largest wholesale and retail market in electronics goods in Mumbai, which is located near Grant Road station
| The approach aims to reconsider how learning environments are made by moving away from the concept of formal teaching methods and toward a system where learning is more about knowledge exchange in informal situations.
| The insert serves as a catalyst for idea generation, exchange, and experimentation, involving the community and fostering the development of fresh skills and viewpoints from people of all ages.
| It offers itself as an open, transparent space where visitors can dig in and share ideas: a true hub of creativity and innovation where the design creates a harmonic connection between people, sports, and learning.
| The external shared spaces are treated in a way that layers informal social and educational spaces at different levels based on the convergence of many purposes in order to create an environment that promotes interaction. The form provides spaces where professionals and design students collaborate, fostering engaging sessions, workshops. These rooms offer spacious settings with maximum natural light and ventilation.


Jehangir Street
The existing street consists of wide range of products sold including live painting and pottery
The current market is defined by the interface of the market and its user experience, meaning the way a user interacts with the commodity, person or the context

These commodities provide us with tangible, intangible, visual or physical experience of the activity happening in market
Jehangir Art Gallery
It acts as an open street where all the displays are viewed on a continuous loop
The 550 feet of hanging wall space in the auditorium and exhibition gallery acts as a projection zone for a particular VR show
The venue’s lighting and acoustics were constructed in a way that it may also be utilised for concerts.
3.1 3.2 3.3 3.4 | CONCEPT
1.1 1.2 1.3 1.4
| SITE ANALYSIS - EDGE CONDITIONS


• Congestion
• Forced Circulation
• Movement restricted due to temporary
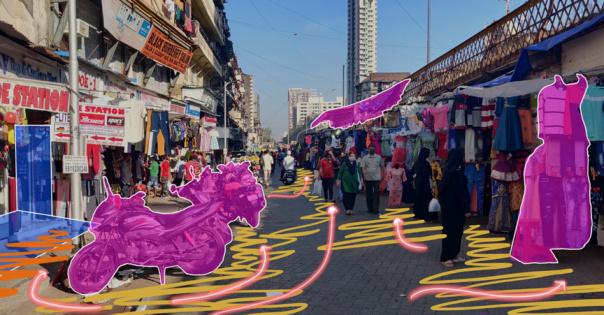
• goods kept on the street



2.1 2.2 2.3 2.4
4.1 4.2 4.3 4.4 Placement of attractor points at varying scales Voids for visual connect Ramps and main Spline
17



Open Terrace + Gig
Semi - Private Library + Gallery


Terrace Court + Entertainment Learning Pods + Plaza








NOMAD HOUSING
Semester 8 | Year 4
Brief : Mass Housing
Mentor : Ms. Dipal Chhaya
Site : BKC, Mumbai
| This proposal also criticises the existing work environ ments. It is a hybrid housing and working concept that enables regeneration and flexibility at all scales, including the macro, meso, and micro. The future interactions be tween technology, people, and nature are included in this concept.
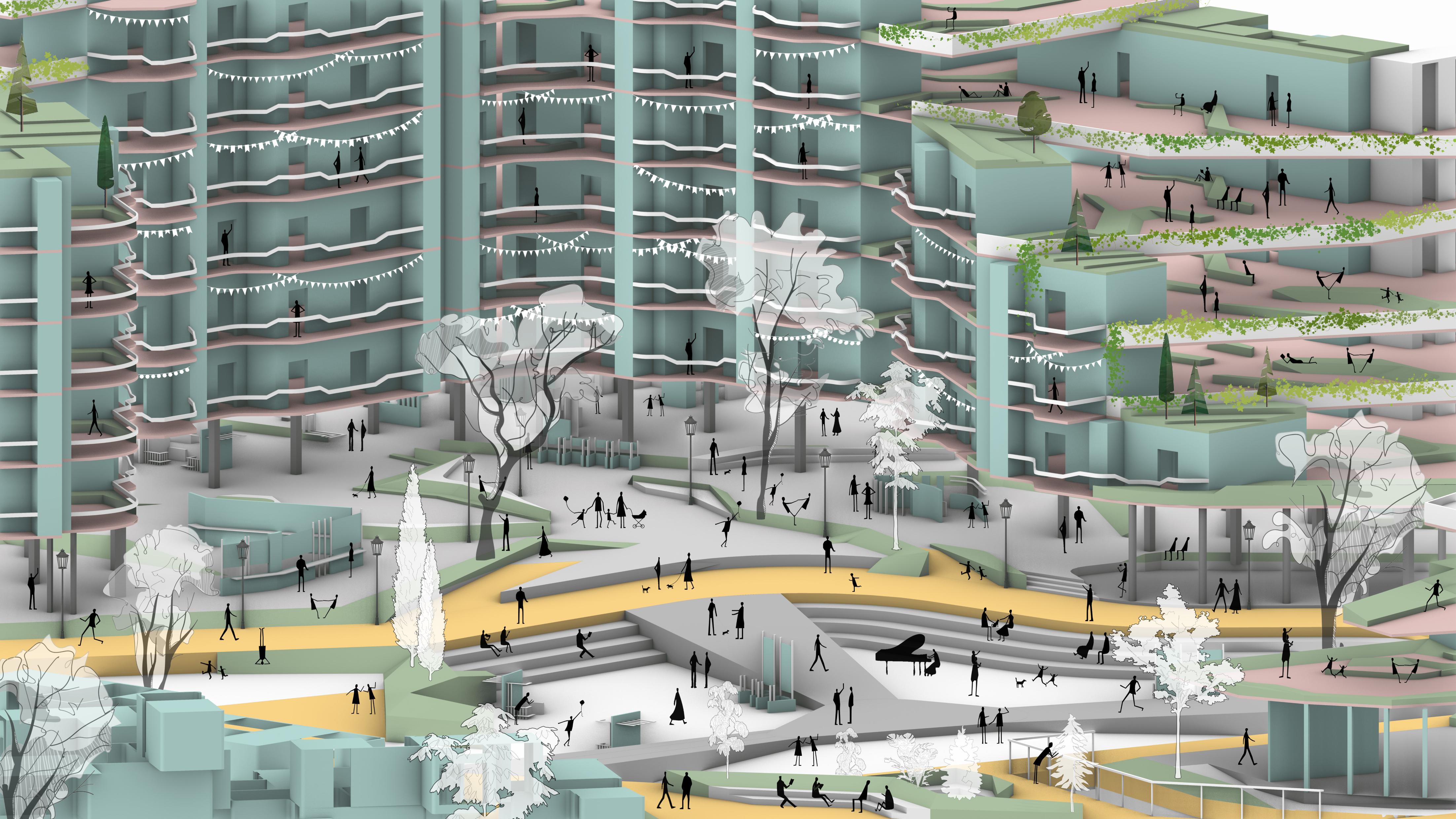
| The creative hubs and working spaces for digital no mads are examples of flexible future proofed office, be cause the design can fit more staff or more servers based on unexpected needs. These free plan designed flexible spaces and equipment allow individuals and groups to share ideas anywhere and anytime.
| The site and building orientation have been carefully con sidered, taking into account environmental and comfort needs, so that the majority of flats face the main court and simultaneously allocate the greatest views from their balconies, towards it.
| Each apartment has simple structural solutions that may be quickly tailored to suit specific requirements. Size, exposure, and layout vary amongst the homes, making each unique: from studios to spacious family homes and two-story penthouses
| The strong demand for a park-like setting mostly stems from the need to pedestrianise the area, which will make it safer for locals to promenade, play and ride bikes.

Working conditions are changing as a result of advances in technology, emerging entrepreneurship, and networking. When it comes to a business site like BKC which acts as a commercial hub.It serves as an excellent influx point for aspiring entrepreneurs and new firms. As a result, the concept was to create a Live | Work Community with gradients of social interchange and heirarchy of work conditions, allowing for more sustainale living



















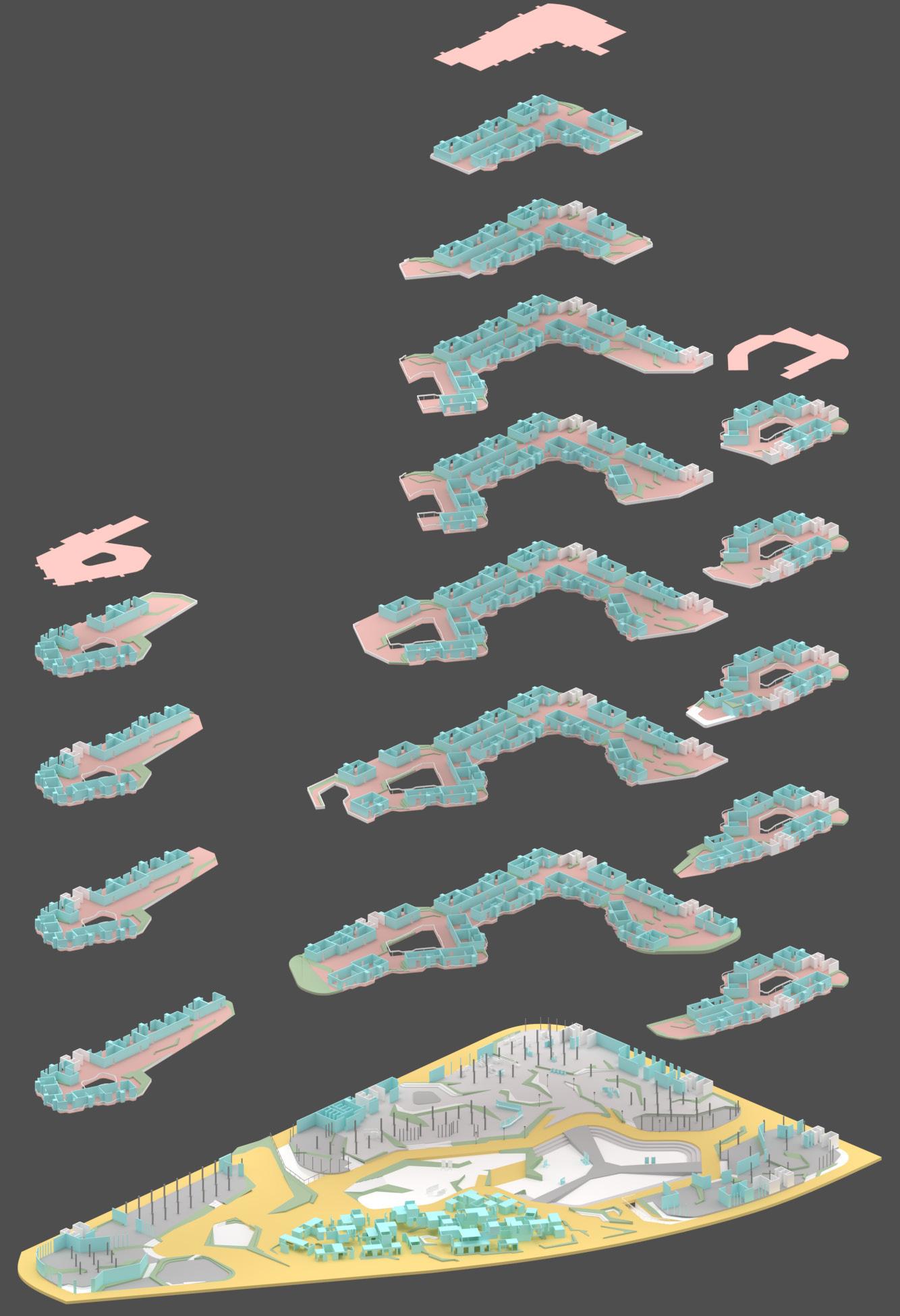







X
Semester 7 | Year 4
Brief : Hybrid Centre
Mentor : Mr. Sohil Soni, Ms. Pranali Patel
Site : Irla Market, Mumbai
| A large variety of products are currently available and are sold to the thousands of commuters that pass by the location every day. The user experience of the market, which refers to how a user interacts with a commodity, person, or setting, defines the current market.
| This idea, which aims to revive and redesign the ex sisting irla market for the coming future through the lens of digital interface, aims to be flexible and adapt able system with regard to time, behaviour, and place.

| The insert serves as a catalyst for idea-sharing and the exploration or play of many elements, including the neighbourhood and fostering the development of new skills and ideas among all age groups.
| The levels and entrance plazas distribute customers throughout levels, maintaining a steady stream of cus tomers to the stores while simultaneously slowing down the pathways to the entry/exit points. A healthy link be tween people, the environment, and the media is created by the design.

Fig 1.1


Forced circulation with no pause movements due to self generated activities causing congestion




Fig 2.1Fig 2.2 Fig 2.3
| CHARACTER MAPPING


| MARKET vs APP








 | Section Through the Primary Public Court
| Section Through the Primary Public Court
| Plaza view



ECO ESCAPSE
Brief : Ecology Renewal
Mentor : Ms. Nilambree Vaidya
| The proposed eco park aims to use both natural and aesthetic aspects to treat people’s spirits, minds, and physical well-being by using plants and other materials with distinctive textures, colours, fragrances, and tastes.

| The system is a natural healing environment, i.e. a natural world integrated into the contemporary built environment. It is planted with vibrant florals that attract butterflies, landscaped with a natural palette of indigeous plants, and incorporates natural light, vegetation, nature views, and other experiences.
Semester 6 | Year 3 38

URBAN
Our approach to creating an ideal neighbourhood took into account four im portant factors: safety, walkability, balance, and sustainability. The focus was on establishing a self-sufficient neighbourhood that was also well connected to its surroun dings. Housing, commercial areas, healthcare. and recreational centres are all accessible within a 400-meter radius. The inclusion of electric charging stations, rental bikes and cycles, and bus lanes results in a more integrated and efficient public transportation system.
From the micro building level to the macro neighbourhood level, each unit includes provisions for urban farming. Large open areas help to balance the city’s density while also enabling ecological connectivity at numerous sites.

REVIVE
The “15-minute city” is an approach to urban design that aims to improve people’s quality of life by creating cities where everything a resident needs can be reached within 15 minutes by foot, bike or public transit. This concept puts an emphasis on careful planning at the neighbourhood level, giving each district the features it needs to support a full life – including jobs, food, recreation, green space, housing, healthcare facilities, small businesses and more. And importantly, it’s a full life that doesn’t require a car.

PLUG - HOOD
Site Dharavi, Mumbai | 2000 sq.m
The intend of this proposal is to deconstruct the existing system into its processes and to reassemble it into a self organised and negotiable state, leaving it to programatically grow with respect to time, space and behaviour where the proposed units could have the ability to mutate and be reused. The negotiation of the 3x3 module ensures the inclusion of every individual/couple/group to have an independent identityandoffersflexibilityintermsof growththenearfuture.Themainideaalsorevolvesaroundhow circulation spaceslikecorridors,verticallinks,terracesorworkshopsetccouldbeusedtoconnectvaried programsacrossdifferentlevelsandmaintainingvisualconnectthroughoutalongwiththeunitspluggedin.
The ground floor has been designed for the transit public and locals to dive in as it functions as a self generative zone where pop up stalls or exhibitions could be set up or could serve as main performance space surrounded by practise rooms. In terms of the plugged in modules, the cluster generates through collective decision making and has the ability to grow, de-grow or modify itself with respect to the required needs of the individuals.
Dharavi Project | ArchDais
PROJECT BRIEF |
The aim of the competition is to use architecture as a tool to enable social upliftment and arrive at changes that will actually have a catalytic impact on Dharavi.
It is imperative that the design learns form the efficiency and resourcefulness that the people of Dharavi exhibit. It should be able to act as an icon for the people living there and the rest of the city and should help the people realise their short and long term goals. The design must be scalable, moldable and flexible in use and must remain in use at all times.
PERIPHERALVEGITATION
PLUG - IN - UNITS


PATCH
- DE
Mini Max | BSSA
PROJECT BRIEF |

Public spaces are ceaselessly evolving in order to foster an element of social engagement, interaction and activity. The main goal of this project is to create a tangible space in an urban context using minimum resources and producing a maximum experience; with people from all walks of life interacting with each other. We intend to follow and impart the concept of the three M’s: Materiality, Mechanism and Maximum Expression. The project ideates in becoming a series of installations in different parts of the city that explore how the public reacts to temporary installations in public context.
PATCH DE |
There’s a new wave of a revolution embarking upon us, it’s led by the younger stems of society. Progressively, people are acknowledging and appreciating the importance of a sustainable way of living. Thrifting comes up from a larger concept of upcycling. Different corners in the pavilion offer different configurations of interaction; be it in the form of DIY (Do-It-Yourself), illusional volumes or simply crowd-sourcing art on the panels. Our primary material is upcycled and recycled denim obtained from local sources.

Typology : Educational Building Mentor : Ms. Dhanashree Sawant








A group of 15 students, were a part of the Solar Decathlon India Competion, in the Educational Division. With Shri Vile Parle Kelavani Mandal (SVKM) as the project partner, the aim was to design an ICSE School for students in Kindergarten to 12th Grade in Kharghar, Navi Mumbai. The competition covered 10 topics including Energy Performance, Water Performance, Engineering Operations, Resilience, Innovation, Architec- tural Design, Health and Well Being, Affordability, Scalability and Market Potential and Communication. The Energy Performance Index achieved was 27.08 kWh/m2/yr, an overall reduction of 58.75% from the initial base case simulations. Additionally, the water demand was reduced by 60% from 45 lpcd to 18.3
Team Members : Anish Pariani, Jeffin Jacob, Keenan Pereira, Krishna Patel, Mihika Vadagama, NitikaAnand, Ronak Shukle, Saie Wable, Shohreh Sadequin Shraddha Parikh, Varshil Shah, Yug Shah,
MASSING ITERATIONS





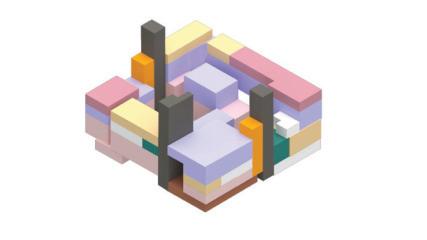


CLASSROOM OPTIMIZATION
Agrocrete as a Partitioning system: Thermal Conductivity = 0.4 W/mK Embodied Carbon = - 0.2 kgCO2/kg Water Absorption = 10 - 20 %
3 M wide Corridor on the South and the West sides of the building, which acts as a buffer from the harsh sunlight and the loud noises from the highway.
Classroom Energy Optimization Strategies
750 mm wide chajja, located at 2900 mm from the surface finish of the slab, acting as the shading device of the classroom, which, in turn, reduces the cooling load of the building.











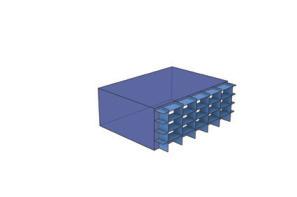







Windows facing the North so that maximum diffused sunlight enters the classroom from the central courtyard.
WWR = 40
Lights are responsive to lux levels of the classroom, thus decreasing the lighting load of the building
Shadow Analysis with Proposal
























In order to make their buildings green, the most common choice is adopting green live walls. However, live walls can only sustain in specific climates under specific conditions. For the facade, the idea was to create a sustainable system, that inculcates the bene- fits of green walls while also addressing the industrial and noise pollution due to the sites surrounding context (Industries in Taloja and main road).






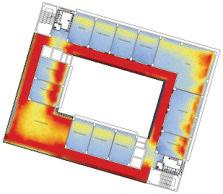















Made of cinder blocks, this parapet not only purifies air, and adds an element of green, but also promotes the habit of gardening among young children who shall be encouraged to take care of the plants outside their classroom.







Mentor : Ms. Pournima





Shishir Sawant Site : Goa | Working drawings for a design project from the fourth semester were generated in the studio. A study of various construction processes and associated technical drawings led to the creation of drawings such as laying out plans, foundation plans, centre line plans, etc.







MODEL MAKING

POP for contouring, Sunboard frames, Laser cut frames,Wire mesh for surface modulation
Semester 2 | Year 1
Mentor : Ms. Dipal Chhaya
Site : Oval Maidan, Mumbai
QGIS SEM 9 | YR 3 MentorKshitij Mahashabde Team : Archit, Khushi, Krishna, Ronak
Generating surface DEMs on QGIS and exploring their geographic and oceanography conditions for map making.



