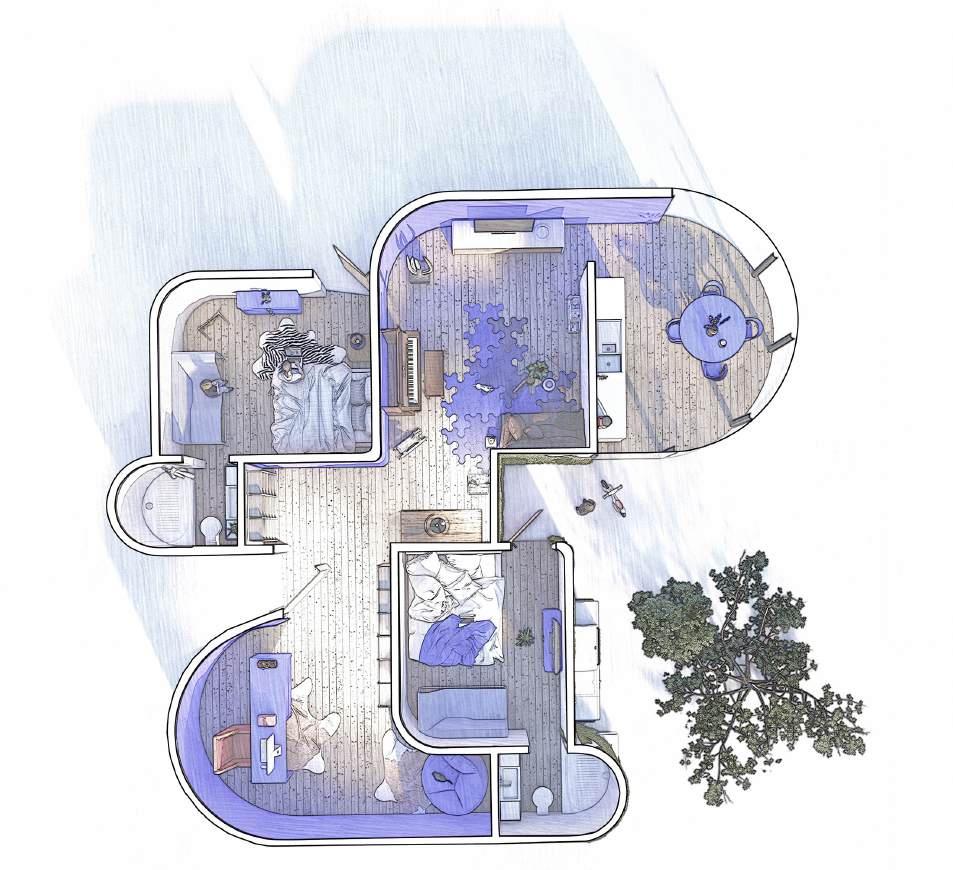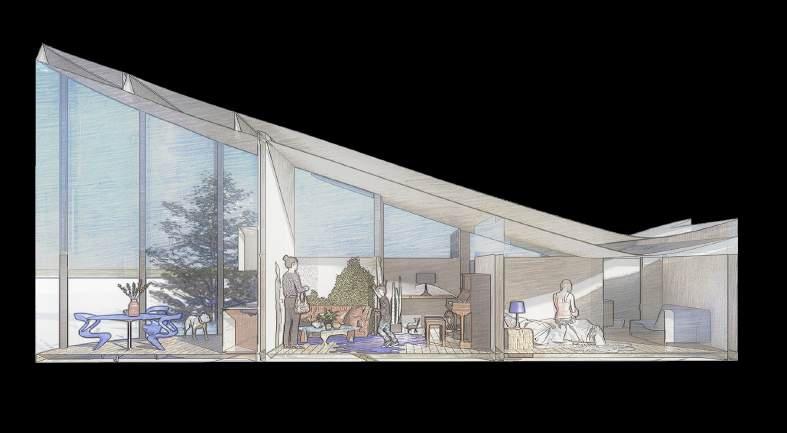CONTEXT
& CRAFT
ARCHITECTURE & DESIGN PORTFOLIO
SELECTED WORKS
GARNER 2024

& CRAFT
ARCHITECTURE & DESIGN PORTFOLIO
SELECTED WORKS
GARNER 2024
In the words of Louis Kahn, “A great building is not a design, it’s a response to the environment.” My journey through architecture has reinforced the belief that design is intrinsically tied to its context— both spatially and socially. The relationship between architecture and its environment is a dynamic interplay that reflects the complexities of human experience. I believe that meaningful design emerges from understanding not only the physical space but also the people who inhabit it. My background in interior design has instilled in me a profound appreciation for how texture, form, pattern, and scale can significantly influence the way individuals interact with their surroundings.
Throughout my architectural studies, I have come to see architecture as a powerful tool for creating connections. It is not merely about constructing walls and roofs; rather, it is about crafting environments that foster community, well-being, and understanding. Each project I undertake begins with a comprehensive analysis of its context—understanding the users, the site, and even the surrounding natural elements. This foundational approach is crucial in addressing the needs of diverse populations and ensuring that design solutions resonate on a deeper level.
The principles I honed in my interior design education allowed me to seamlessly transition into architecture. I recognize that good design must serve the people it is intended for. It is through the meticulous process of translating the intangible into the tangible—manipulating architectural form and redefining its elements—that I seek to evoke emotions, memories, and connections that enrich our daily lives.
This portfolio encapsulates my critical perspective on contemporary design practices, emphasizing the importance of context and the rich narratives embedded within it. I aim to explore new paths in product design and related fields, where I can apply the principles of thoughtful design to create innovative solutions that positively impact communities. By uncovering new possibilities for design through a reimagining of established ideas, I strive to enhance the human experience across various disciplines. Ultimately, I am driven by the conviction that design should not only respond to the environment but also inspire and elevate the lives of those it touches.
A
Mindful
Community-focused design for longevity.
Empowering community through design.
Adaptive reuse to combat homelessness.
Exploring architecture’s relationship with nature
Exploring spatial layers through nesting
Hidden networks and architectural opportunities
USC 2024 Masters Thesis - Practice Makes Performance
Instructor: Lisa Little
Site: Feleacu, Romania
Timeline: 1 semester research + trip, 1 semester design
Individual Work
House of Stories reimagines a bathhouse as a transformative medium for communication, fostering empathy and understanding within communities. The architecture is a language that becomes a dynamic storytelling space, conveying stories and emotions related to war trauma - notably the Russian war against Ukraine. Through a carefully crafted spatial journey, visitors transition between baths to immerse themselves in the narratives of others, cultivating deeper connection and reflection. Rooted in the humanizing nature of bathhouses, this architectural typology encourages therapeutic interaction and storytelling, providing a tranquil setting for individuals affected by conflict to process their experiences and share their stories with others. By harnessing the power of architecture to facilitate cultural exchange and historical resonance, the built environment becomes a dynamic tool for promoting engagement, reflection, and mutual understanding. This transformative perspective transcends architectures role as a mere backdrop redefining it as an active participant in shaping a communicative and empathetic world.
As part of the research for House of Stories, I embarked on a trip to Romania and briefly visited Ukraine, where I had the opportunity to meet individuals directly impacted by the war. One of the most memorable experiences was visiting the village of Feleacu, where I spoke with six women who shared their deeply personal stories of loss and resilience. These conversations were both heartbreaking and inspiring, and they reinforced the importance of human-centered design in my project. The women expressed that the most powerful way I could help was by sharing their stories, ensuring that the impact of the war would not be forgotten. This experience profoundly influenced the development of my thesis, as it emphasized the role architecture can play in creating spaces for reflection, empathy, and storytelling. The bathhouse typology became a meaningful way to translate these ideas, providing a space where personal narratives could be shared and heard, encouraging a deeper understanding of the ongoing human experiences behind the war.
The architectural design is deeply rooted in the idea of creating a spatial journey that mirrors the emotional process of storytelling. Drawing inspiration from the traditional bathhouse typology, the project is composed of a series of interconnected volumes, each designed to reflect different stages of the storytelling experience. Visitors are guided through a sequence of spaces, beginning with a gradual descent into the structure, symbolizing the act of entering into a story. The spaces are carefully designed with thick, textured walls to create an atmosphere of reflection and contemplation. As visitors move through the baths, they encounter projections of personal narratives on the walls, allowing them to engage with the stories in an immersive, sensory environment. The interplay of light, water, and sound enhances the experience, fostering a meditative connection to the emotions conveyed in the stories. By blending form, function, and storytelling, *House of Stories* transforms architecture into a medium that actively engages its users in a dialogue of empathy and understanding.
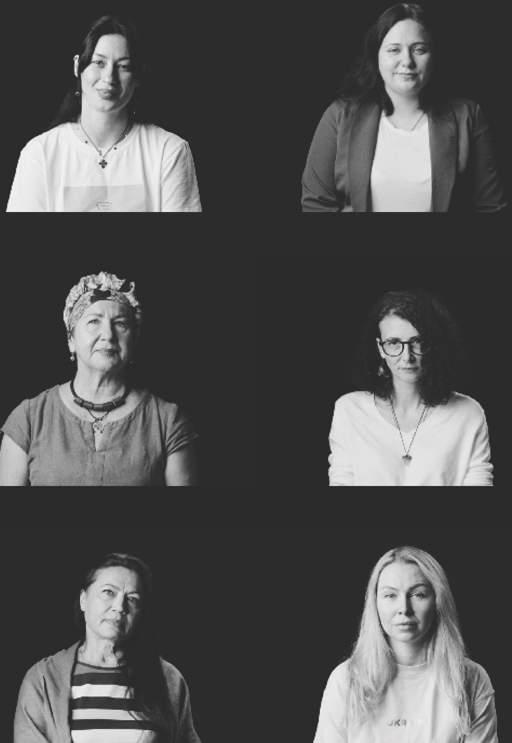





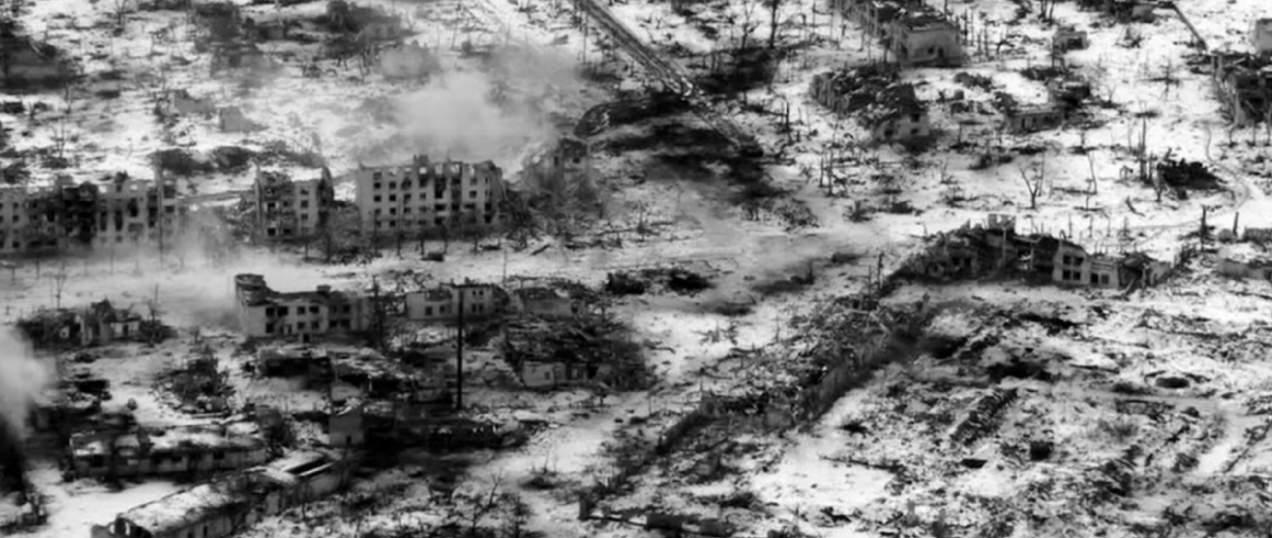
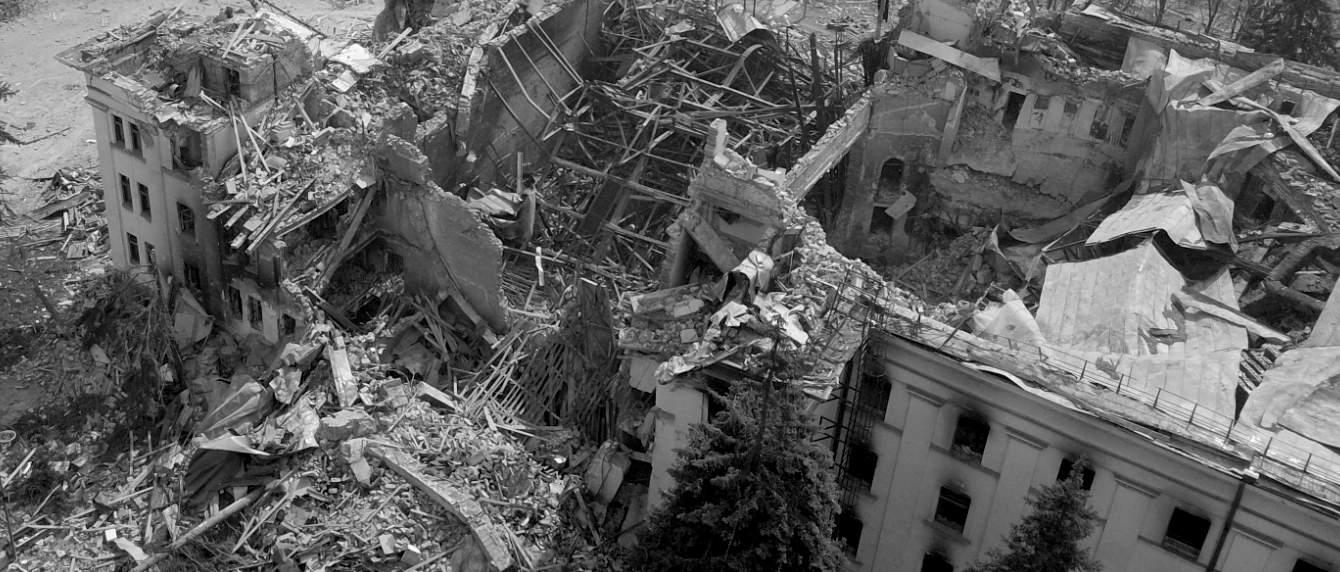
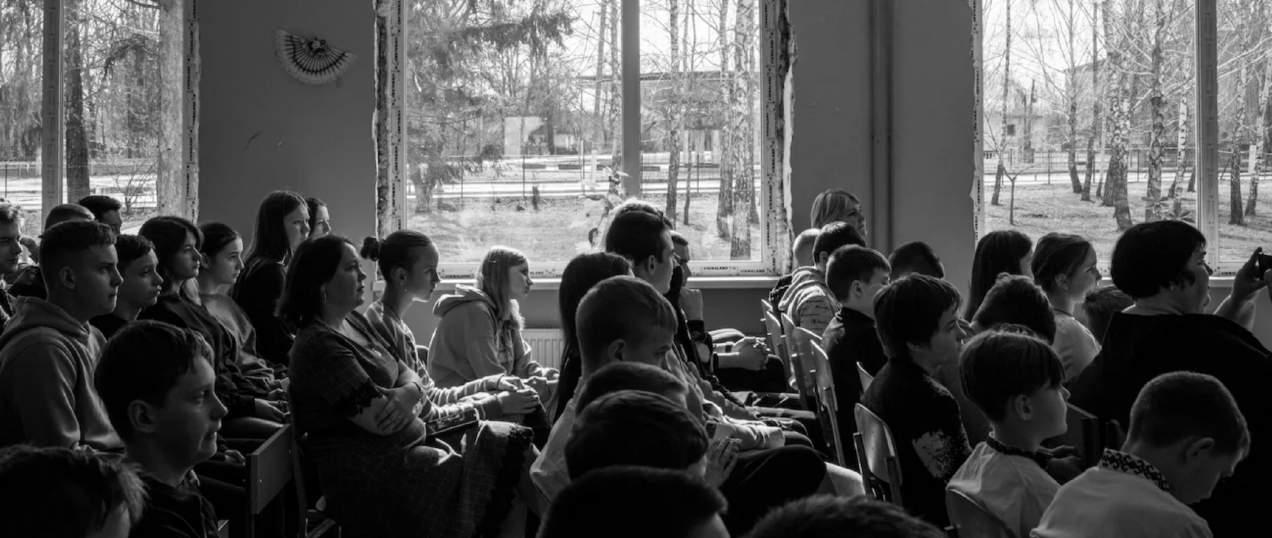
Looking Beneath - We Don’t See the Whole Story War > Country > City > Community > Building > People
This drawing illustrates the multi-layered impact of war, from the broadest scale down to the personal level. Starting with the global and national scales, it visually represents how conflict affects entire countries and cities, cascading down to communities, individual buildings, and ultimately, the people within them. The composition layers abstract forms and fragmented structures to convey the complex, often unseen, ripple effects of destruction. Each scale reveals deeper levels of damage, highlighting how war doesn’t just affect physical spaces but also dismantles the human connections and lives intertwined with them. The drawing invites viewers to look beneath the surface, urging them to consider the full scope of devastation—much of which is invisible at first glance. Through this layered mapping, the piece emphasizes the need to recognize the human stories that are often overlooked in the broader narrative of war.
NAPOCA TO FELEACU
Large Scale Site Study
Influences on Site Grid - Connecting Communities
An exploration of the spatial relationships between the urban center of Cluj-Napoca, the surrounding green spaces, and the small village of Feleacu. Through this large-scale study, the drawing investigates how natural and built environments influence the site’s grid, with the goal of connecting these distinct yet interrelated communities. It maps out physical pathways, topographical features, and the movement of people between these spaces, revealing patterns that informed the architectural framework of the thesis project. The study emphasizes the importance of creating a design that not only bridges geographic divides but also strengthens social connections by positioning the bathhouse as a communal hub where people from both urban and rural areas can converge.
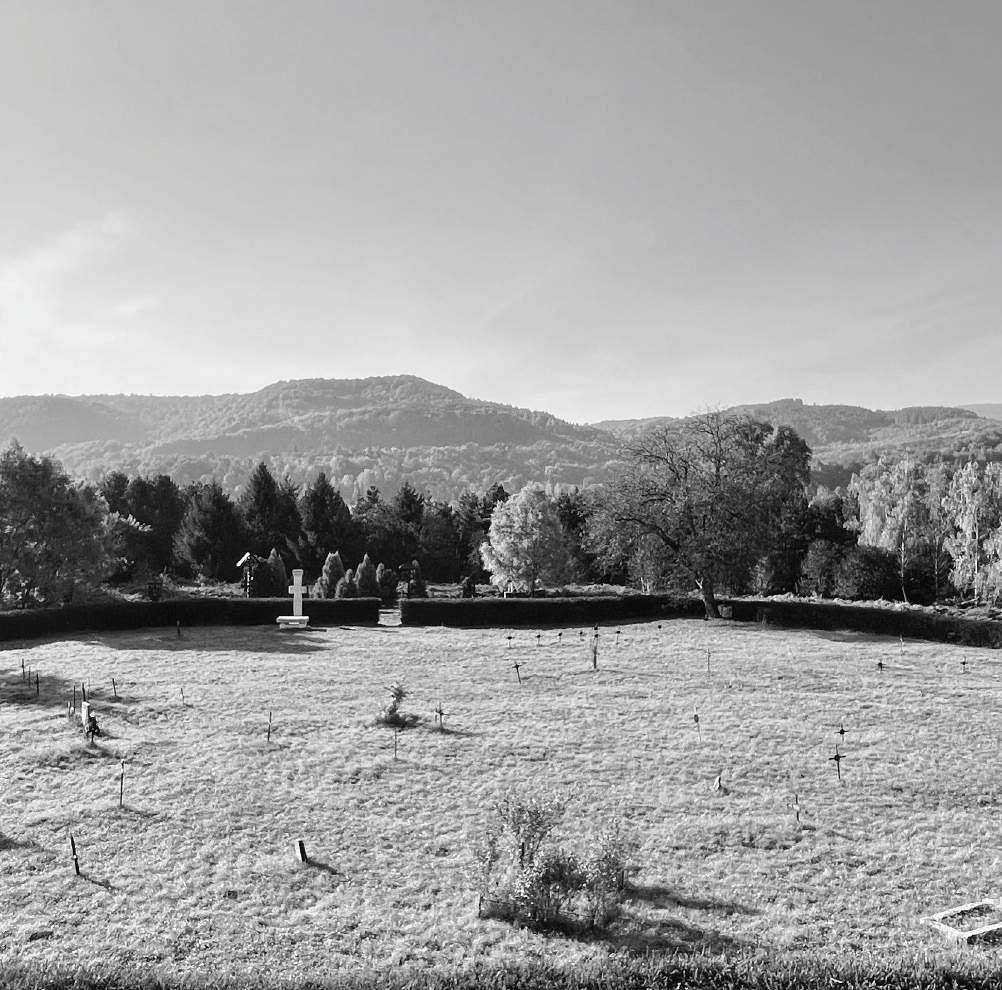
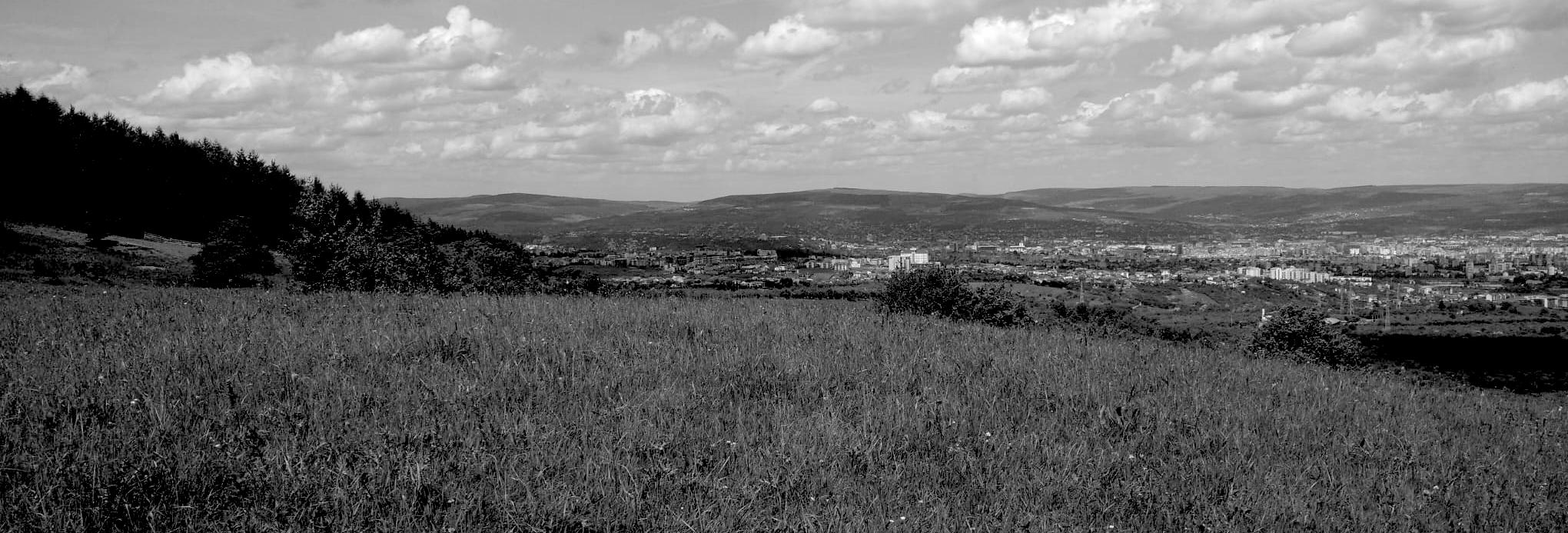
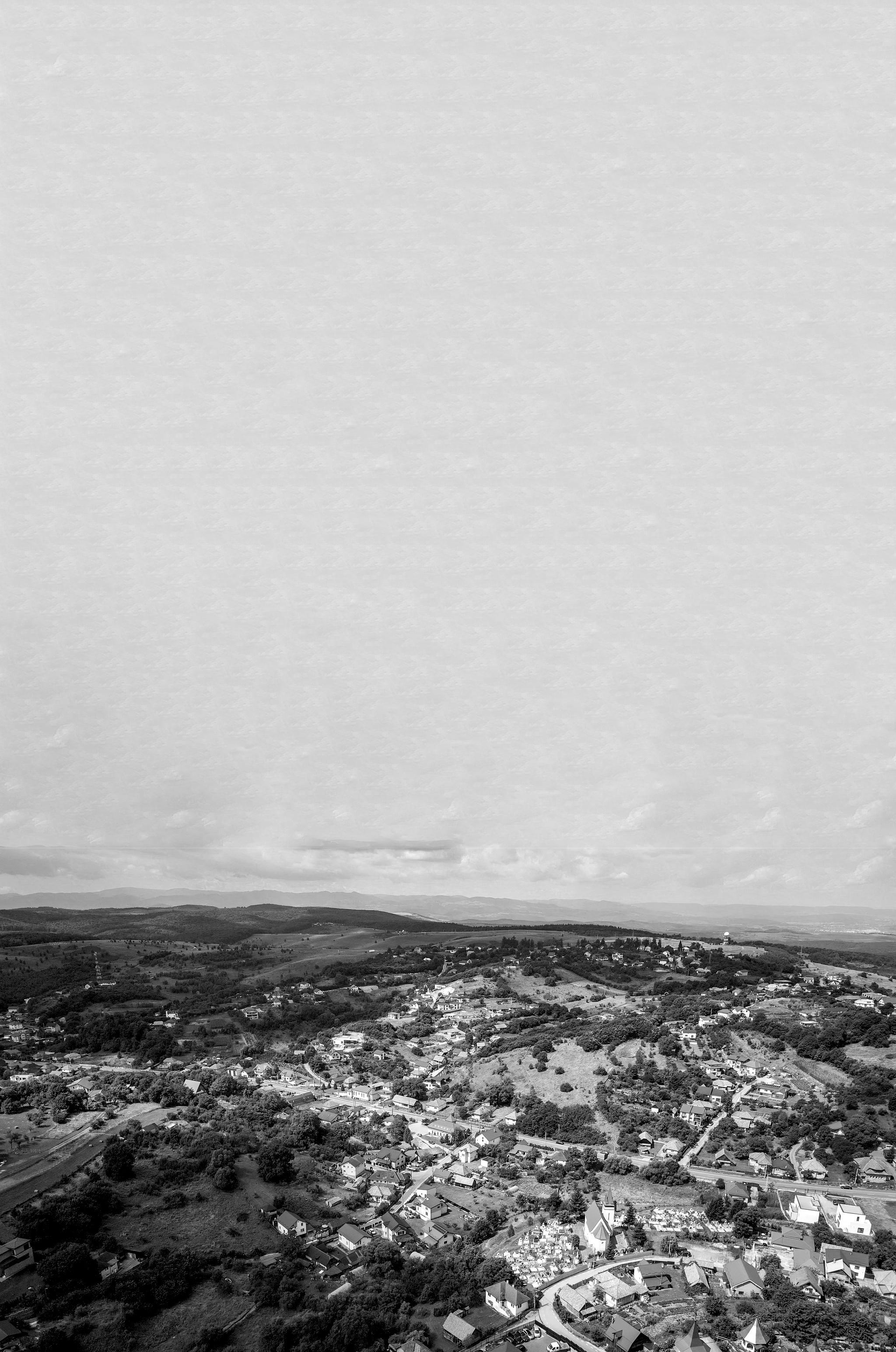
I started by studying Daniel Libeskind’s Micromegas drawings to explore the part-to-whole relationship in architecture. I extracted specific elements and created a series of compositions. The first, Movement and Sequence, focuses on spatial flow and transitions. The second, Suspension and Threshold, examines boundary moments and in-between spaces. The third, Light and Air, explores how natural elements interact within spaces. Finally, I layered these composition in the fourth drawing to reveal new spatial connections, emphasizing the interconnectedness of movement, thresholds, and environmental factors in my design process.
Experiential Journey Through Space
Parts Assemble to Whole Building - Geometries Promote Transition, Threshold, Suspension
An exploration of the experiential journey through space, where individual parts come together to form the whole building. The drawing focuses on how geometries guide users through the structure, promoting a sense of movement and transition. Key spatial elements like thresholds and suspended moments create pauses along the way, emphasizing the importance of sequence in shaping the user’s experience. Through this, the architecture becomes more than just a physical space—it tells a story, leading people through a purposeful and engaging journey.
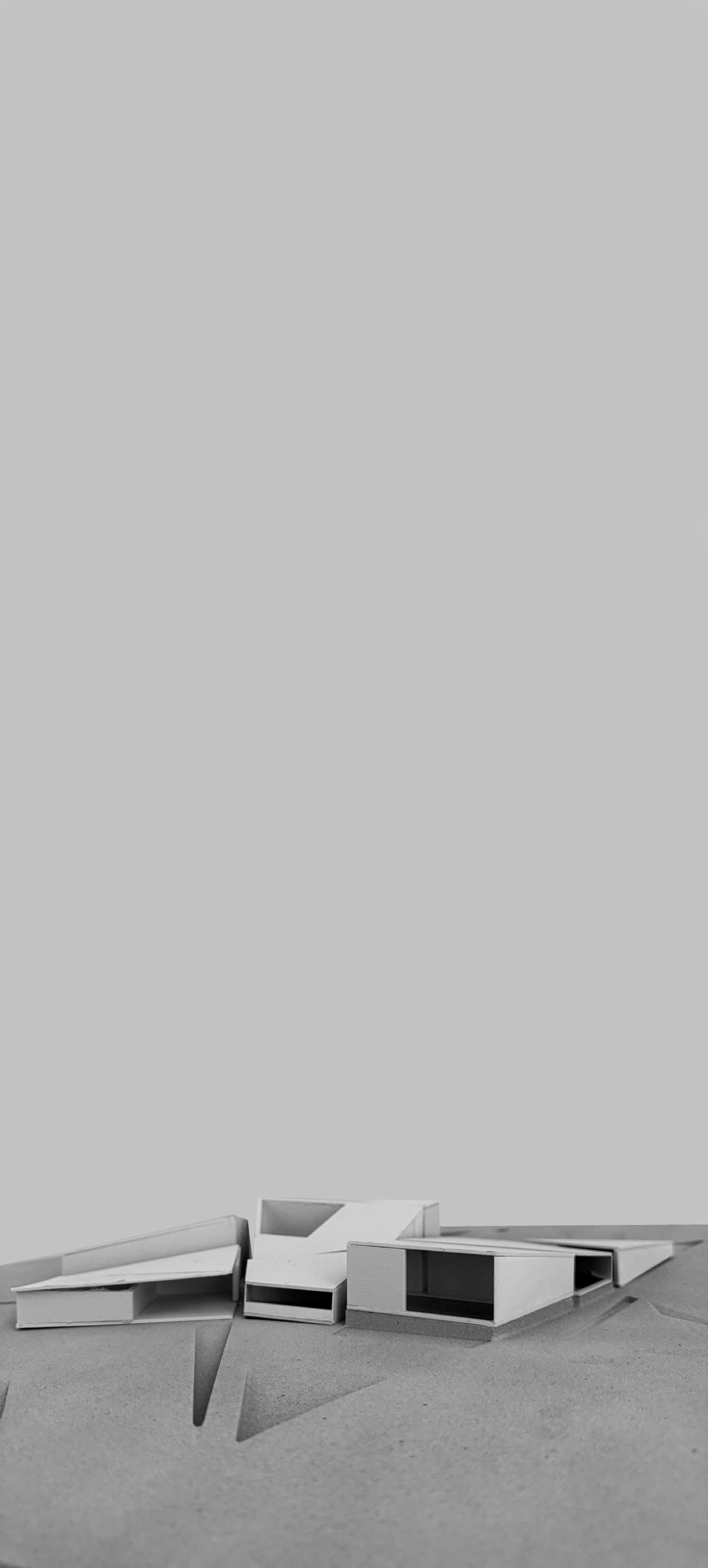
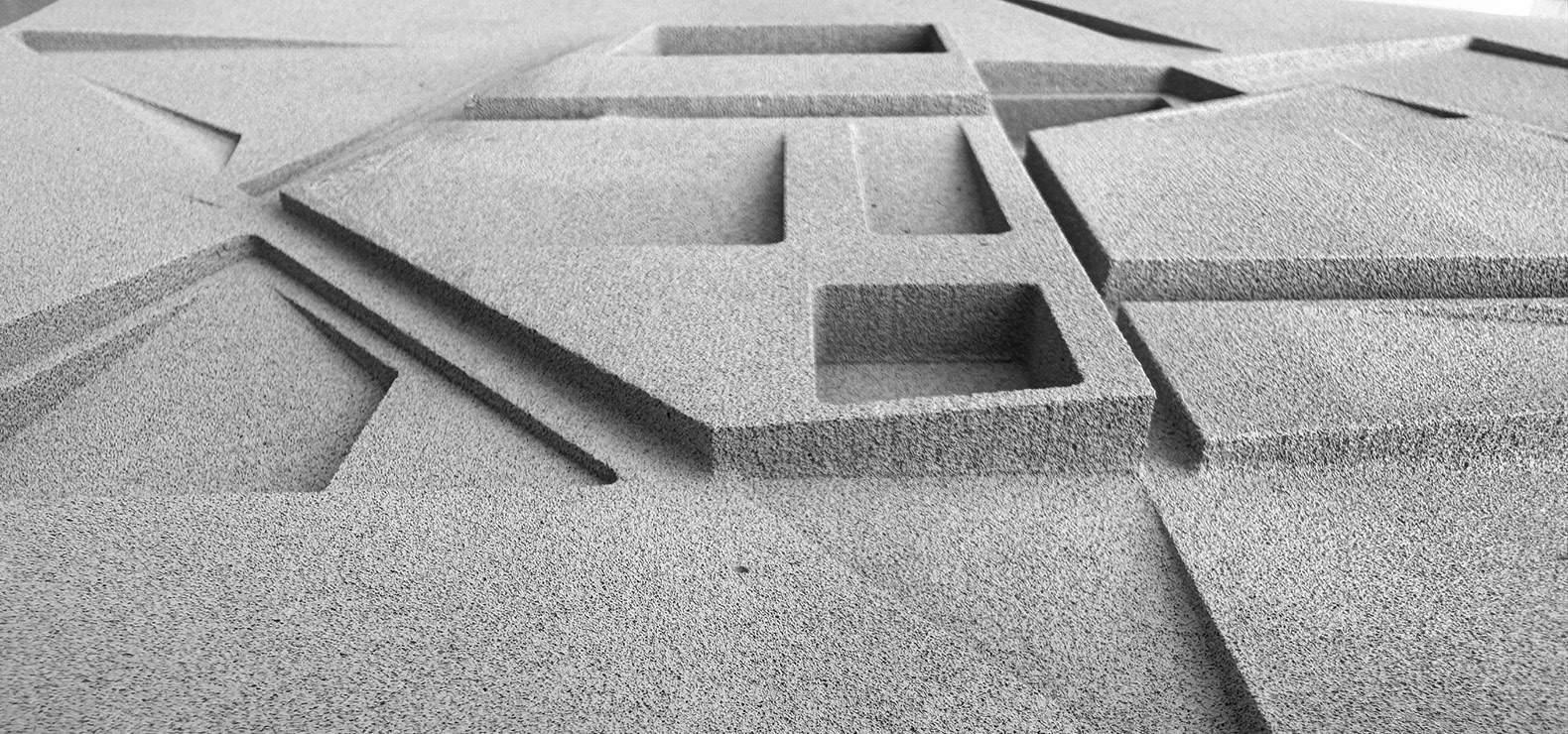
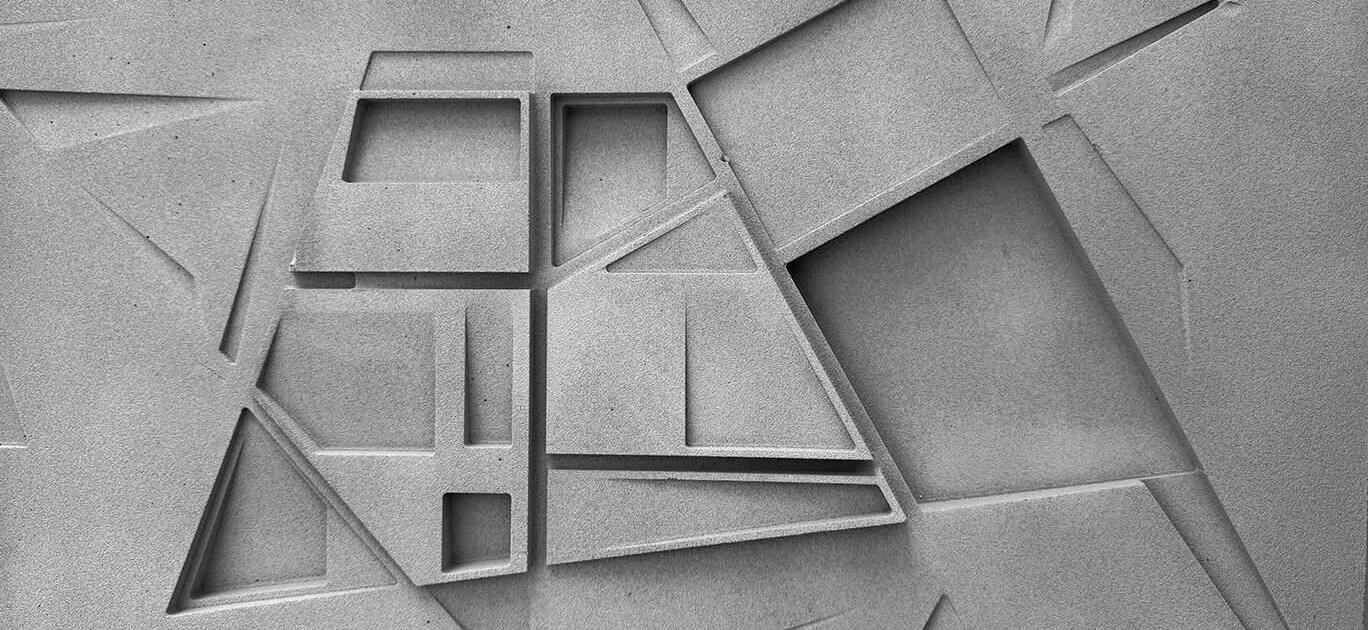
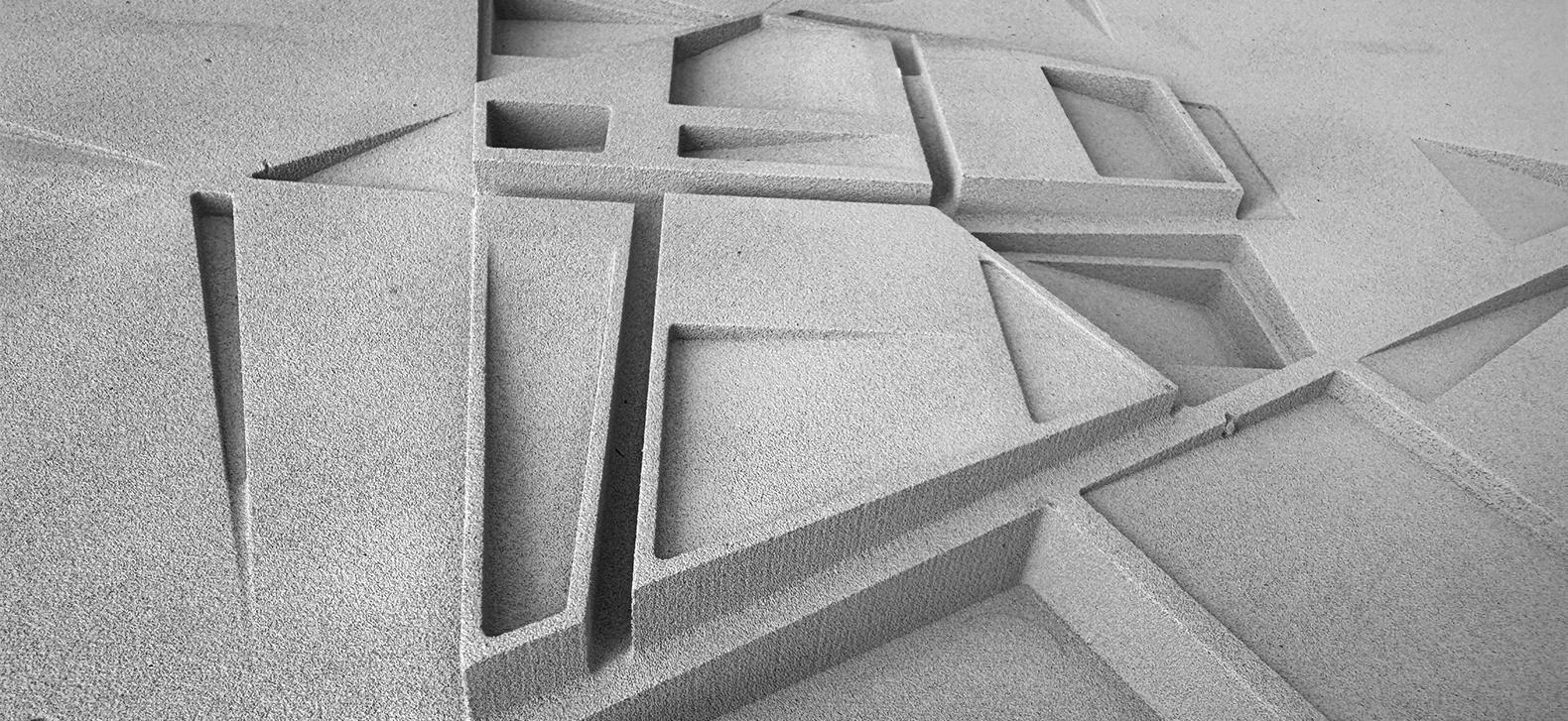
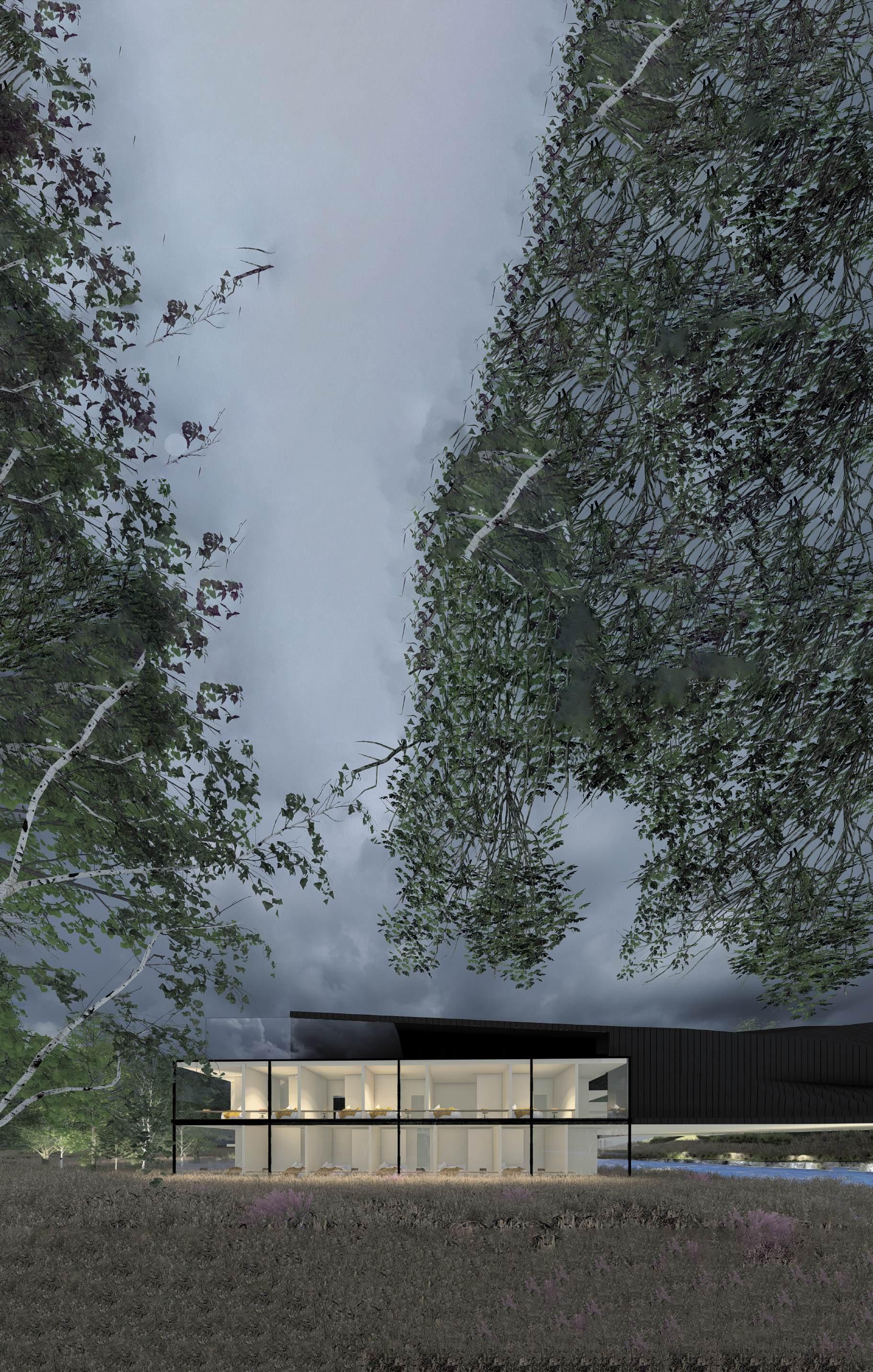
USC 2022 Fall Graduate Architecture Studio - The Return of Cohousing
Instructor: Lisa Little
Site: Hillcrest Country Club, Los Angeles, California
Timeline: 8 weeks
Individual Work
Passage Presence is a co-dividual housing project designed to address the growing mental health challenges faced by young professionals in Los Angeles, a city ranked as the fifth worst for overall mental well-being. The project offers a retreat from the pressures of career-focused lifestyles by creating a space that emphasizes work-life balance, community, and mindfulness.
The project is situated at Hillcrest Country Club and bridges a waterway, with the rear portion of the building elevated to respect and highlight the natural landscape. By lifting the structure, the design integrates the water into the user experience, creating a sense of serenity and connection to nature. The surrounding topography was modified to support this elevation, allowing for a seamless flow between the building, the waterway, and the landscape.
At the heart of the design is a ramping meditative path that guides users through the building, encouraging mindfulness and reflection. The path begins with a bridge over the waterway and leads to the first housing pod, where sliding glass doors can be opened to allow the sound of the water and natural air circulation. As users continue through the building, the path takes them to outdoor decks, with the final ramp leading to a yoga studio on the upper level that offers sweeping views of the city.
The design incorporates transparency and materiality to enhance the sense of calm and immersion in nature. Translucent and reflective glass is strategically used to ensure privacy while allowing those walking along the meditative path to feel connected to the natural environment. The carbonized wood used throughout the building adds warmth and texture, contributing to the overall serene atmosphere.
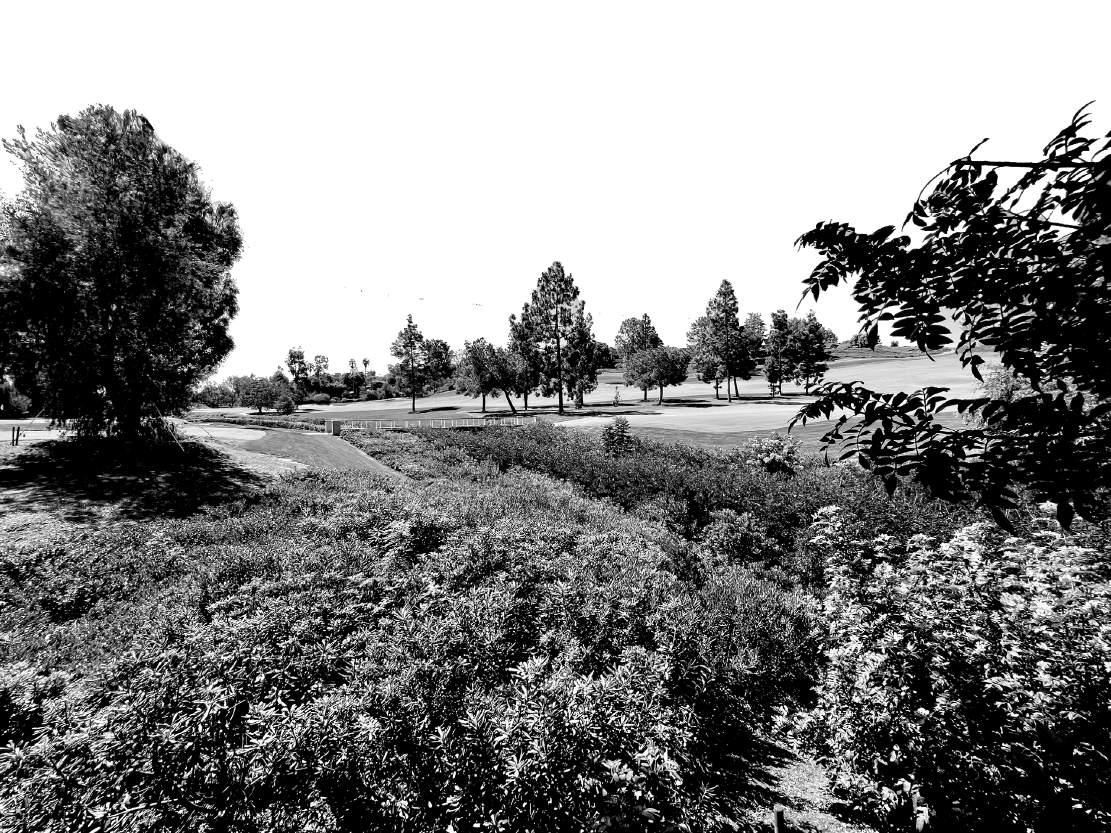
Ultimately, Passage Presence creates a living space that not only addresses the need for affordable housing but also fosters community, mindfulness, and mental well-being through thoughtful design and a deep connection to the site’s natural surroundings.
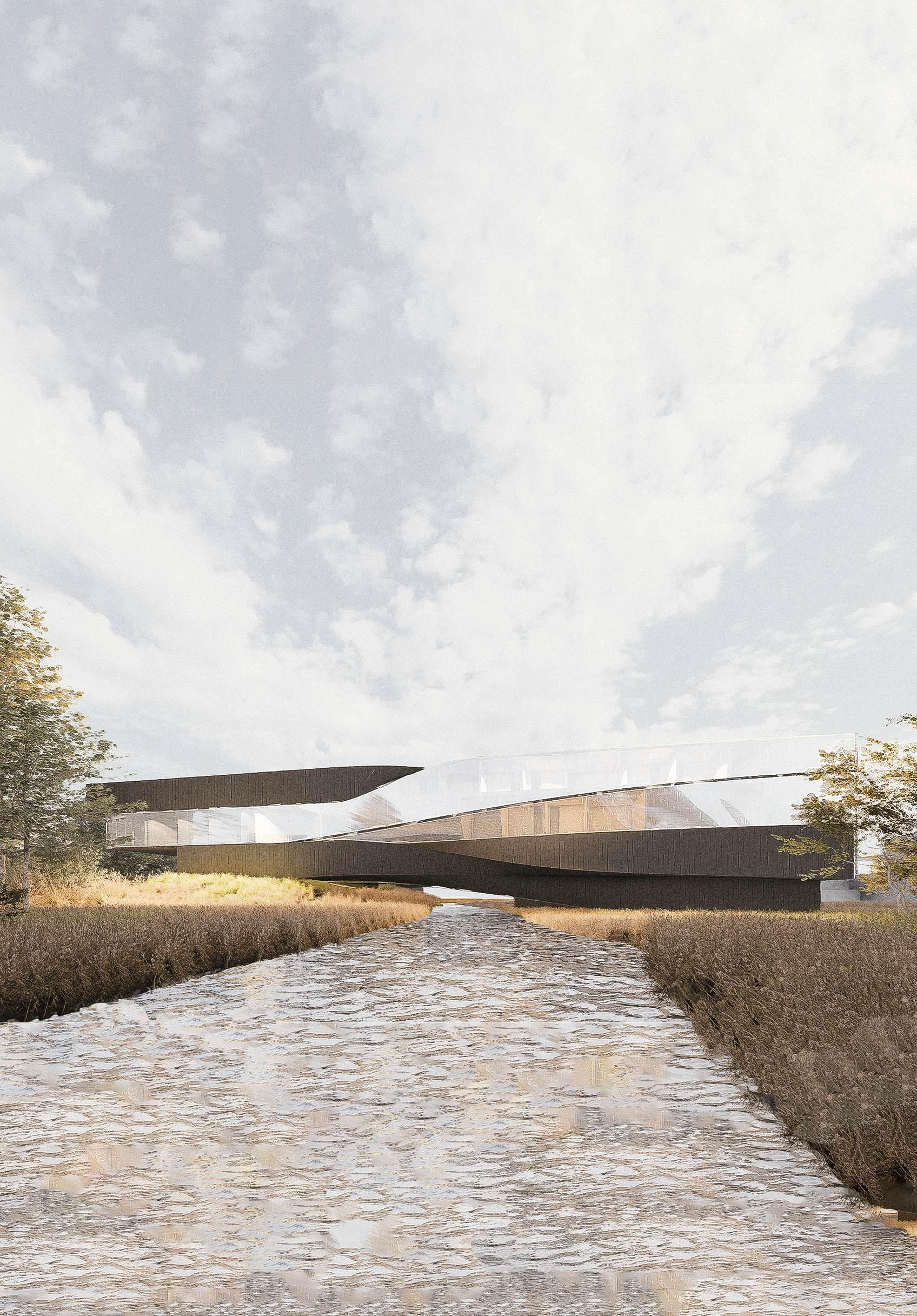
Inspired by the Twist Museum by BIG, the design explores how a simple, yet dynamic form can influence residential experiences. The building begins as a basic rectangle, which is rotated to maximize airflow and daylight, both of which are crucial for mental health. This rotation allows for natural ventilation in open-air sections and ensures optimal access to sunlight, contributing to a healthier living environment.
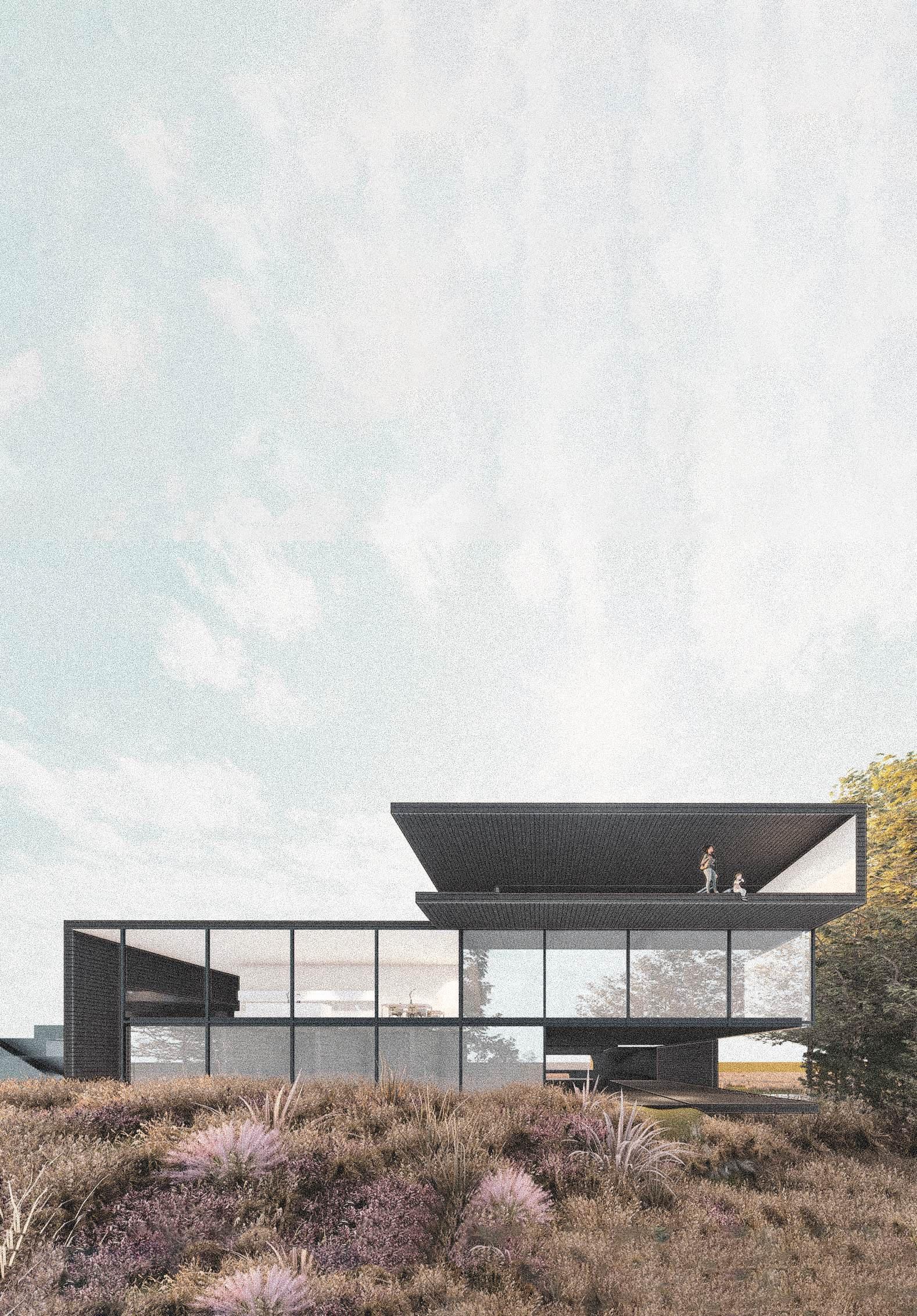
This project challenges traditional housing typologies by rethinking the balance between private and communal living, as well as how architecture can directly address mental well-being. Rather than following typical residential models that focus solely on efficiency and economic optimization, this project introduces a co-dividual concept that prioritizes shared experiences and mindfulness. By incorporating elements like a meditative ramp path, natural airflow, and open-air spaces, I aimed to create a housing form that breaks away from the rigid, isolated structures often found in urban environments, fostering a deeper connection between residents, their community, and the natural world.
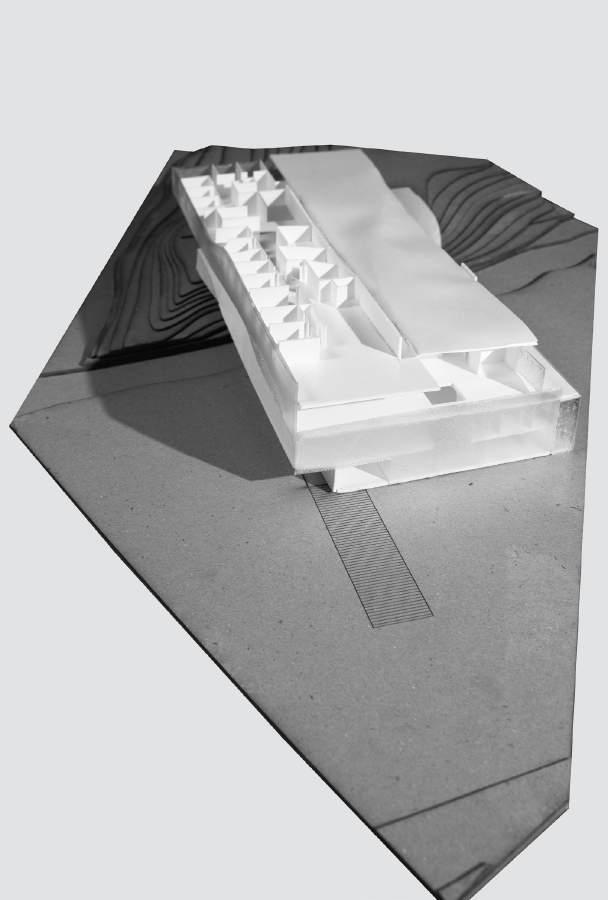
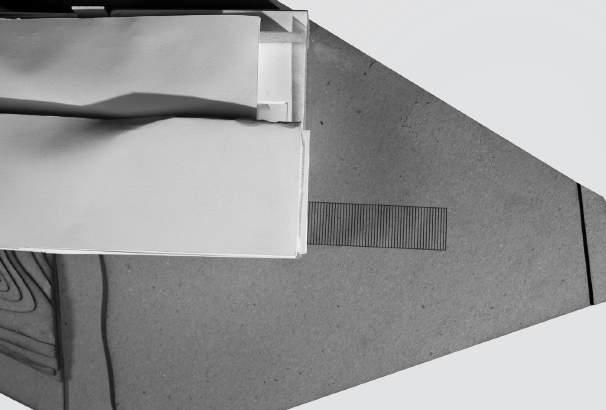
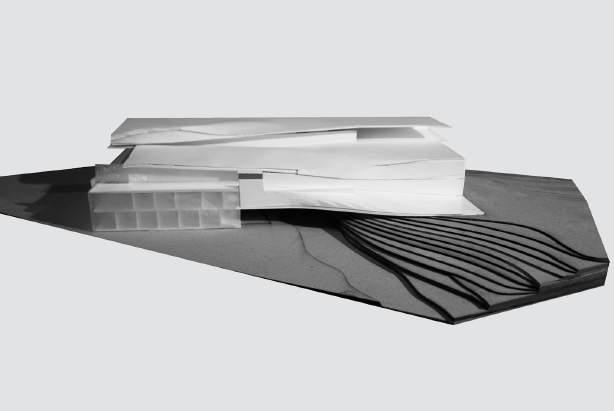

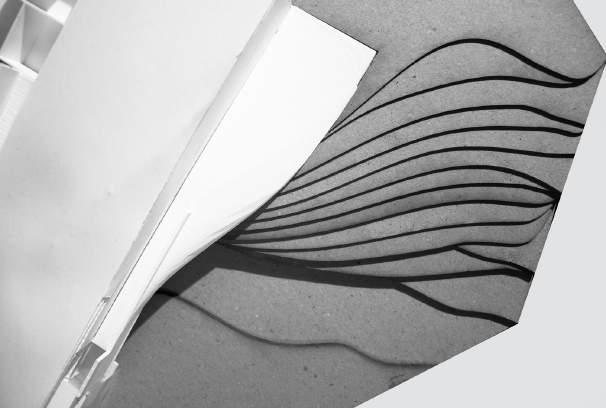
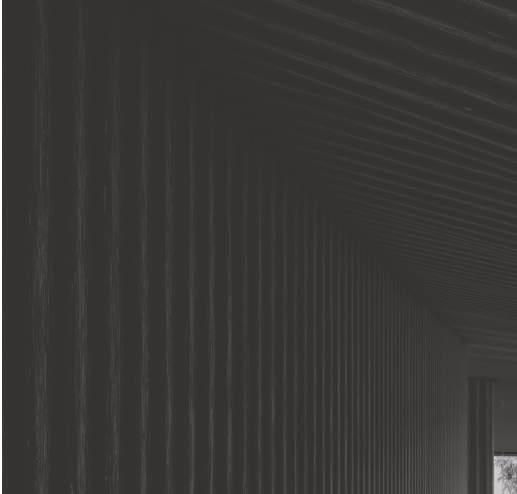




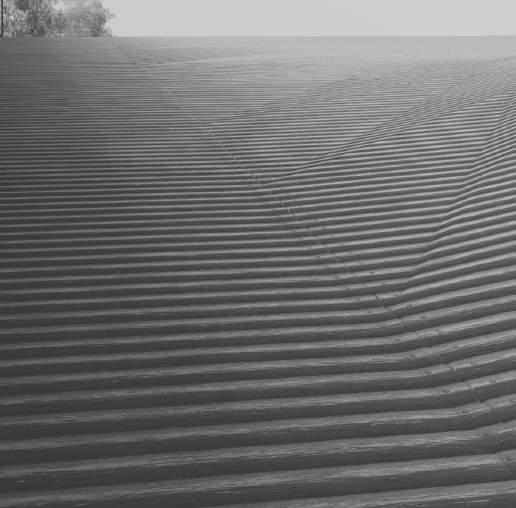
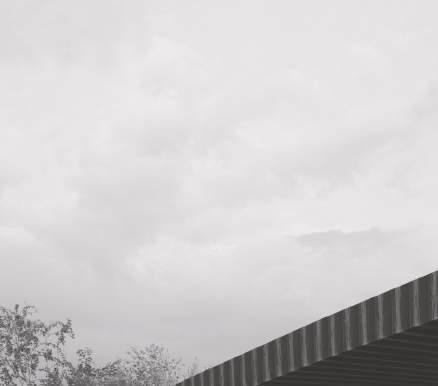

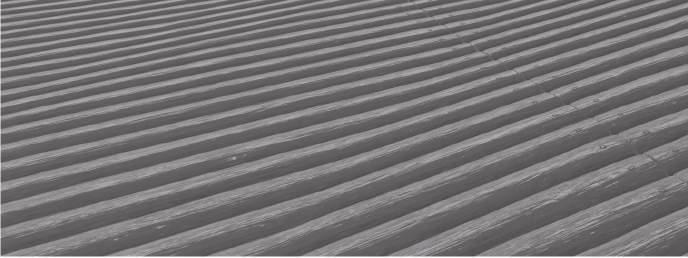
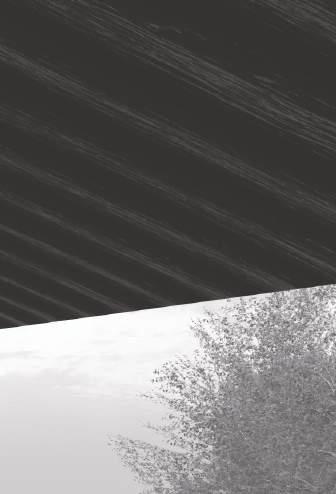

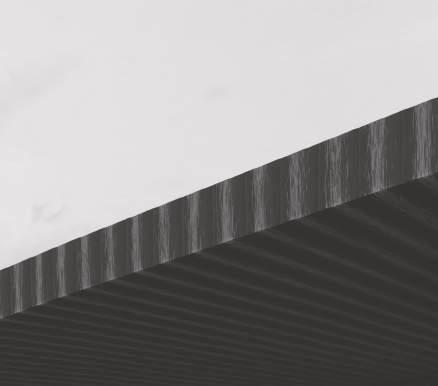
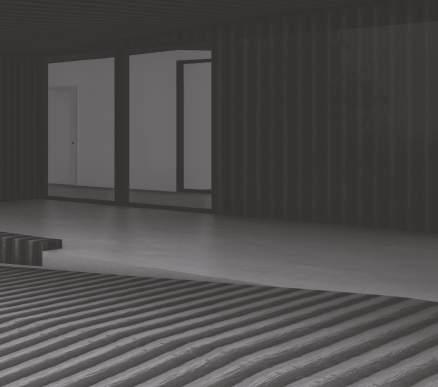
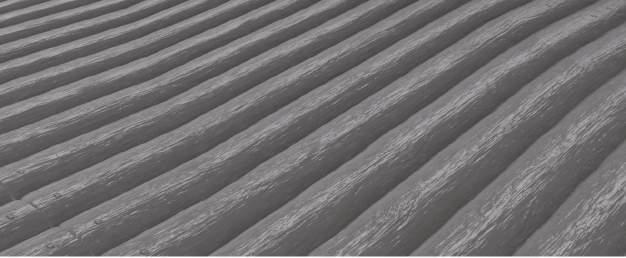
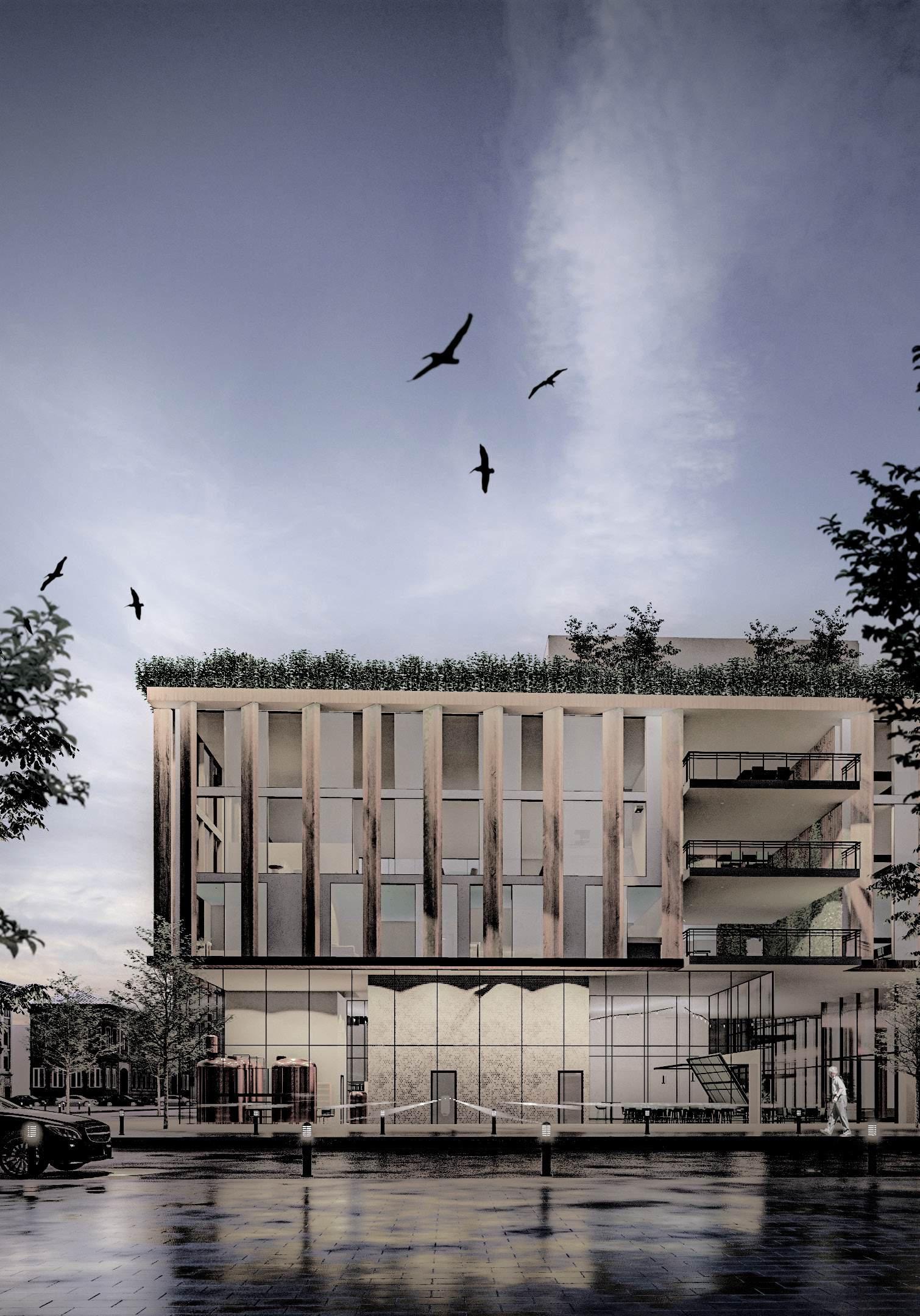
UNL 2020 Fall Collaborate Studio - Senior Living
Instructors: Adam Wiese & Nate Giselman
Site: Downtown Omaha, NE
Timeline: 1 semester
Collaborators: Ashlynn Engelhard, Ethan Weiche, Mitchell Zmaneck
Role: Concept Development, Floorplan Layouts, Graphic Representation, All Renderings
The project is a comprehensive exploration of how architecture can improve both the quality of life and longevity for its residents by drawing on principles from Blue Zones—regions around the world where people live significantly longer due to their lifestyle choices. These areas, such as Ikaria in Greece and Loma Linda in California, are characterized by habits centered on natural movement, strong community ties, and purposeful living. My design integrates these core principles to create a living environment that not only supports senior residents but also fosters meaningful connections with the wider public.
At the heart of the design is the promotion of community and shared experiences. This is achieved through the integration of urban gardens, a restaurant, and a brewery—spaces where residents and members of the public can gather to produce and consume homemade meals. These shared spaces promote interaction between generations and create opportunities for residents to engage with their neighbors and the greater public, breaking away from the isolation that is often associated with senior living facilities. The idea is to encourage a lifestyle where social connection, healthy eating, and active living are intertwined, just as they are in Blue Zones.
Key elements of Blue Zone living, such as the importance of gardening, sharing meals, and natural physical activity, are woven into the fabric of the design. Residents are encouraged to grow their own produce in urban gardens, which they can then use in the on-site restaurant, where meals are prepared using fresh, locally-sourced ingredients. The brewery provides a space for socializing, inspired by the “Wine at 5” concept found in Blue Zones, where people gather to drink a glass of wine with friends, reinforcing the sense of community and belonging. This emphasis on communal living, eating, and celebrating life mirrors the social structures found in Blue Zones, where relationships and shared experiences are prioritized over material conveniences.
The project also incorporates design elements that encourage natural movement. In Blue Zones, residents tend to engage in physical activity as part of their daily routine, without relying on formal exercise. To reflect this, my design avoids the need for elevators or escalators where possible, encouraging residents to walk through lush garden pathways and around the site’s various amenities. This helps integrate movement into their daily routines in a natural, non-strenuous way, promoting physical health while also enhancing the sensory experience of the environment.

This collage visually captures the shared values and lifestyle habits of the world’s eldest senior communities, inspired by Blue Zones. By highlighting key factors such as social engagement, plant-based diets, physical activity, and strong community bonds, it shows how diverse cultures emphasize similar principles for longevity. The composition explores how these universal practices can inform senior living design to promote healthier, longer lives.
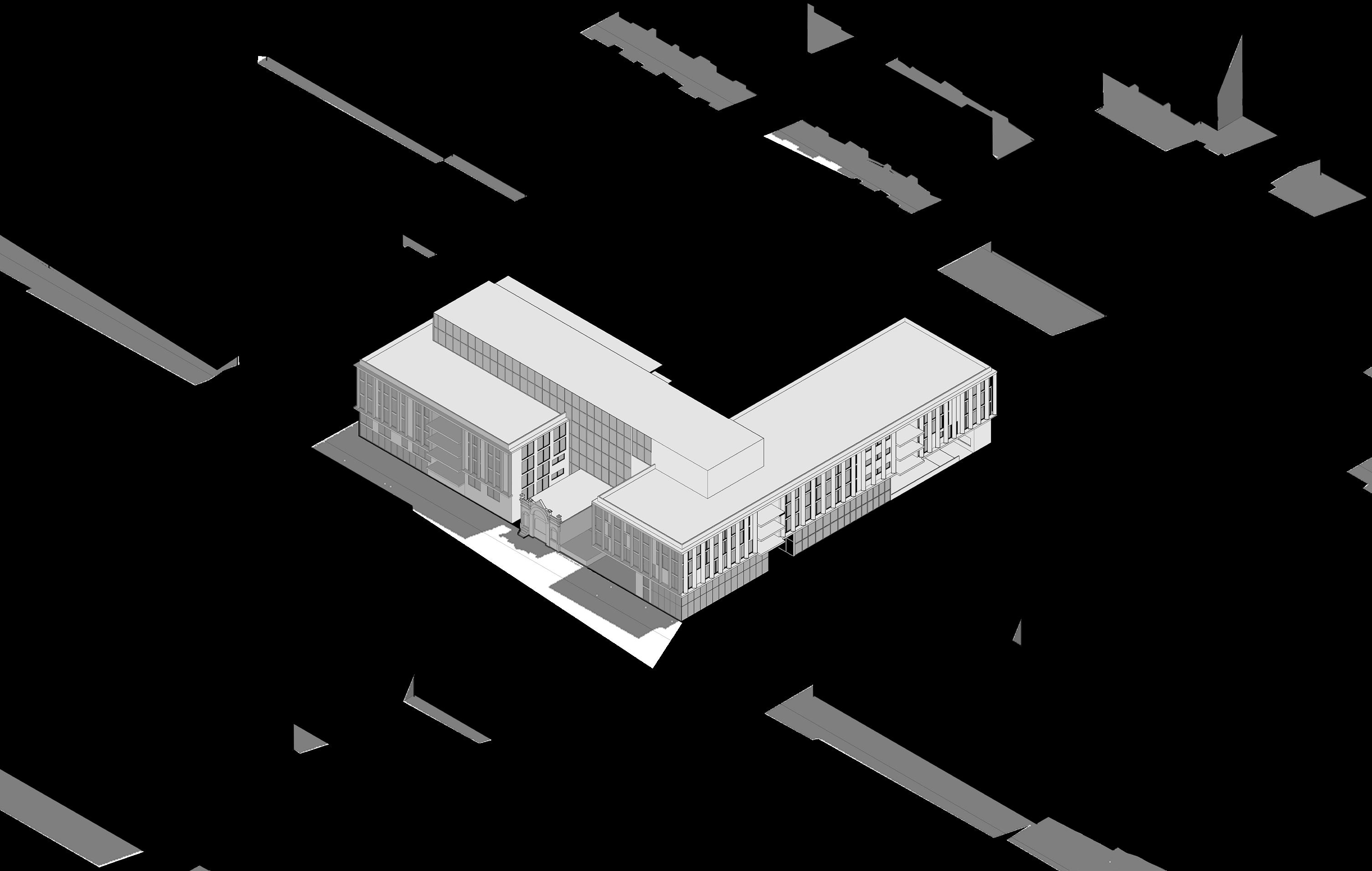
Program blocks were thoughtfully arranged in an L-shaped configuration, strategically designed to maximize connectivity with both the public and the surrounding streets. The rooftop restaurant rests above the senior living units and acts as a physical and symbolic bridge, uniting the two blocks together while reinforcing the project’s central concept of fostering connection. By bringing together residents and visitors through shared meals and communal dining experiences, the design emphasizes the idea of creating meaningful connections through food. .
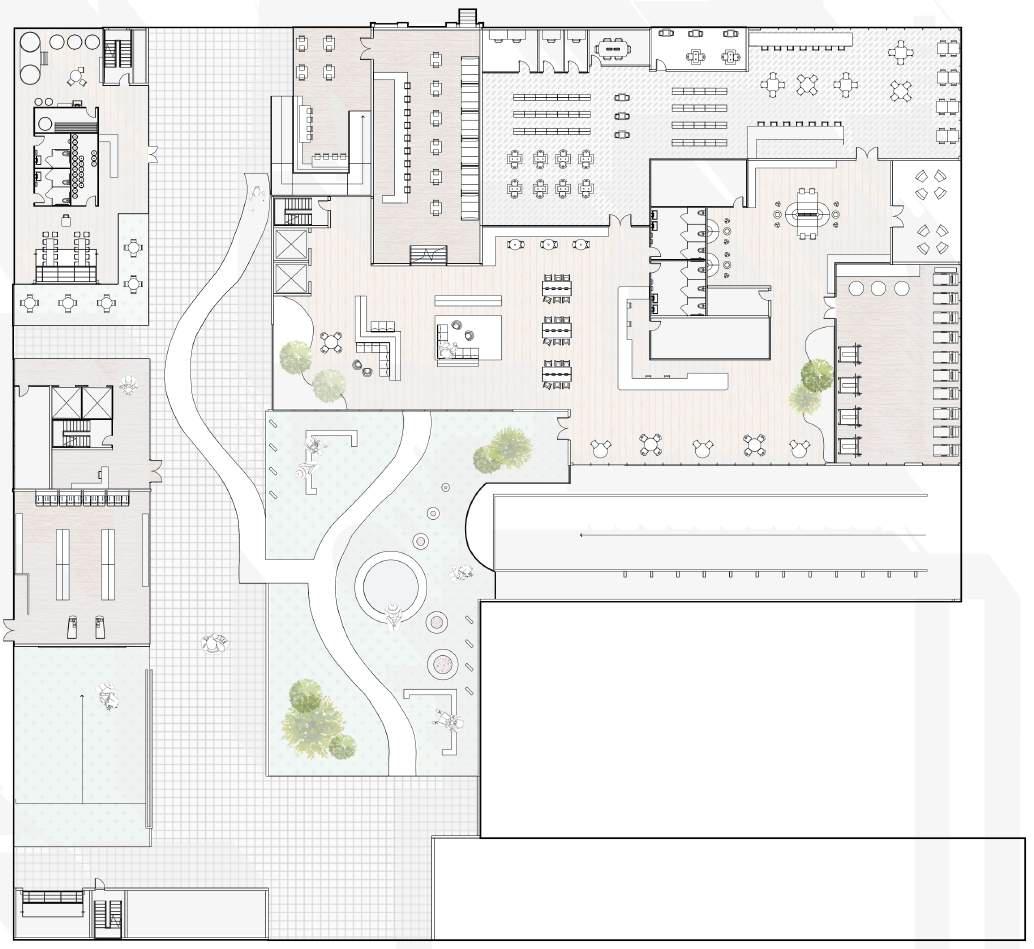
The ground floor plan thoughtfully arranges a diverse array of public amenities, including a brewery, outdoor theater, bar, restaurant, lounge, and fitness facility, all seamlessly interconnected through an expansive garden. This landscaped green space, featuring walkways, seating areas, and a central fountain, serves as a unifying element, promoting fluid movement and fostering opportunities for social engagement. The design enhances the relationship between the built environment and outdoor space, encouraging a holistic experience of relaxation, community interaction, and recreation
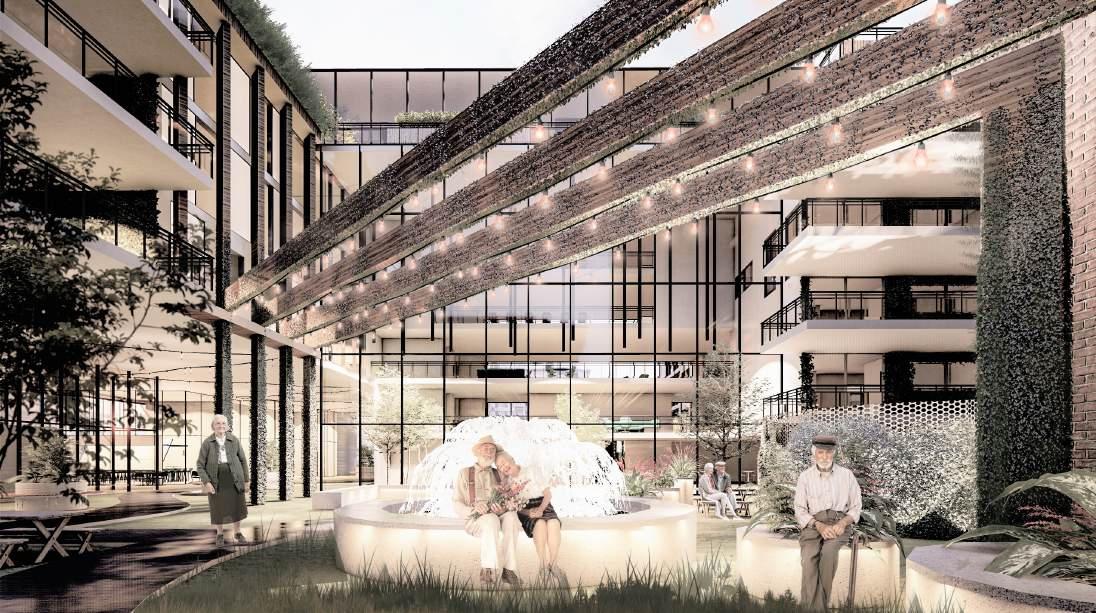
The courtyard functions as the heart of the community, providing a public gathering space that encourages interaction between residents and the surrounding neighborhood. It offers a secure, open-air environment where residents can enjoy the outdoors while remaining within the protected boundaries of the senior living area, fostering a sense of safety and connection to the broader community.
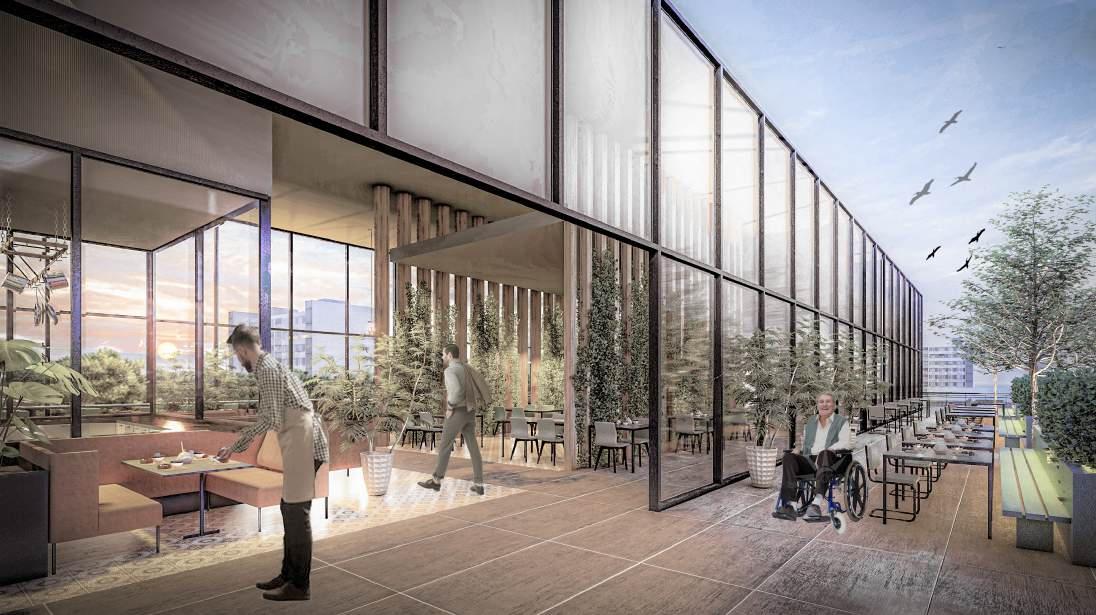
The rooftop restaurant bridges the assisted and independent living buildings, creating a shared space that fosters interaction between residents. It enhances social connection while offering elevated views, reinforcing the concept of unity through shared experiences centered around food.
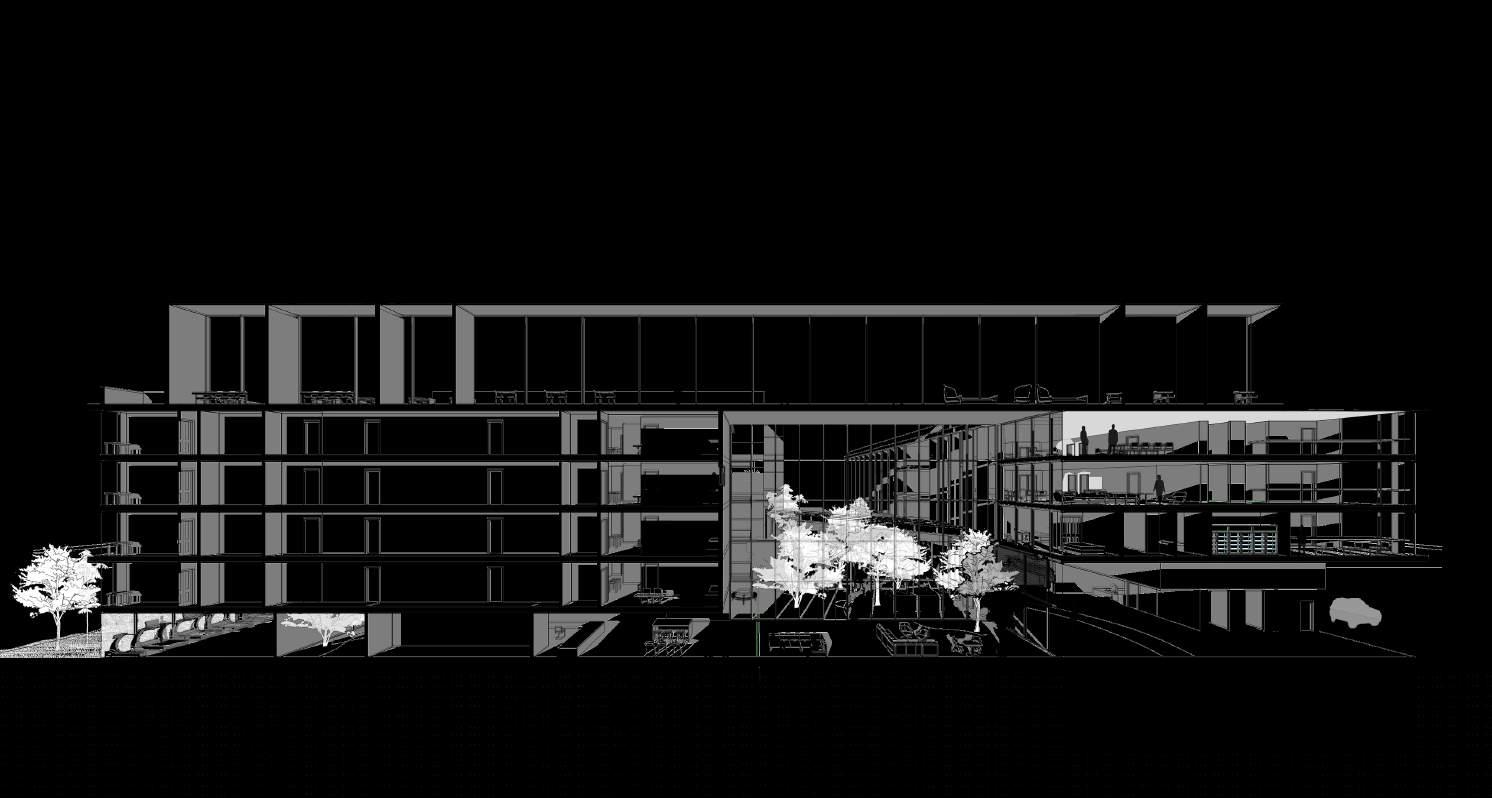
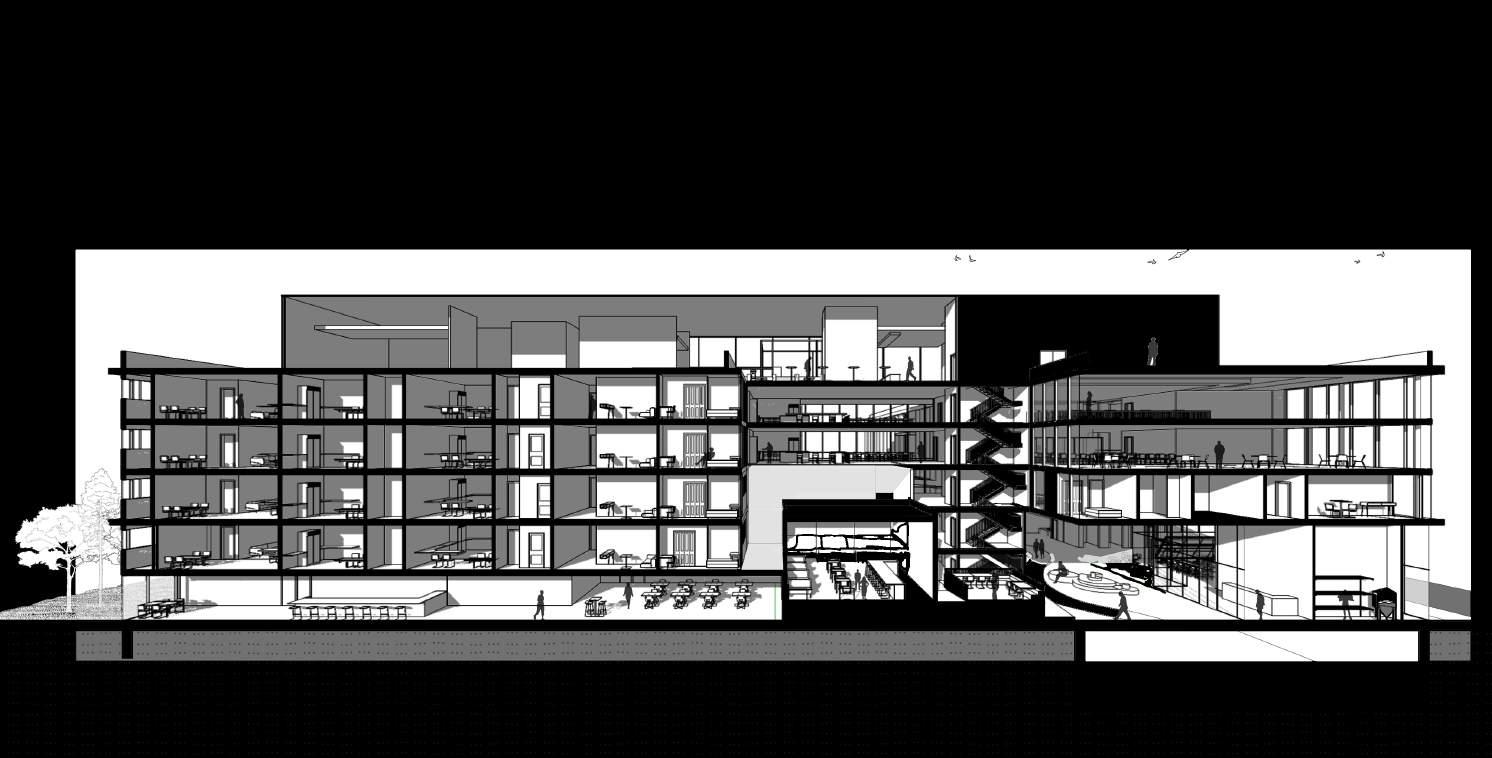

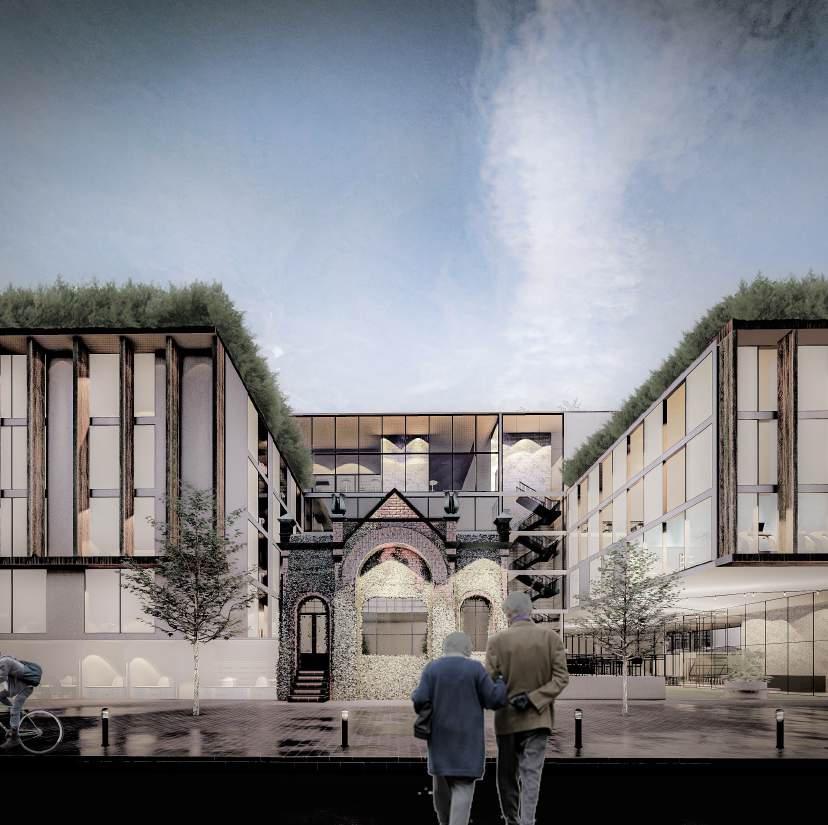
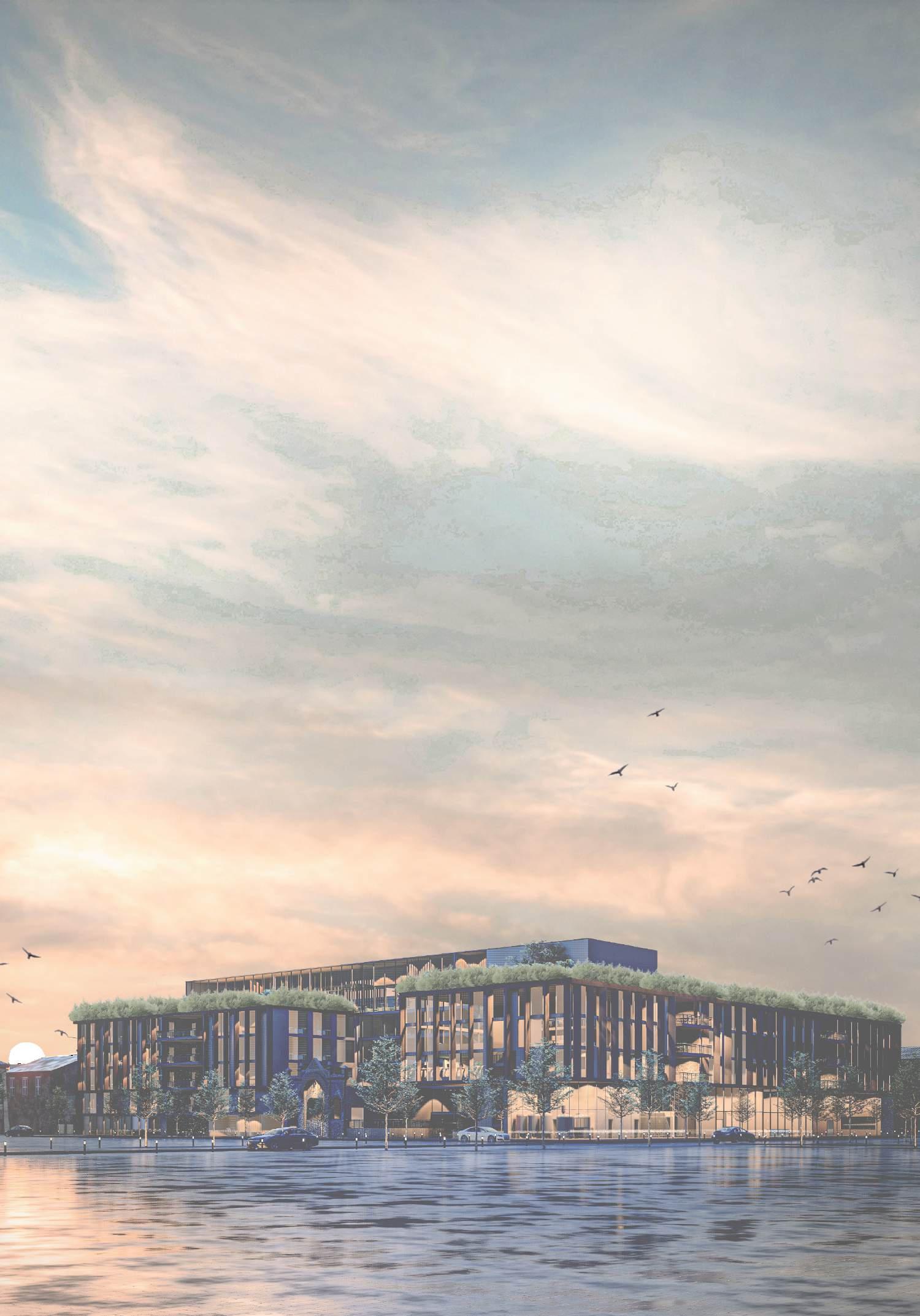
This project seeks to be a catalyst for redefining senior living facilities by showcasing a design that fosters meaningful engagement with surrounding communities. Recognizing the pervasive isolation and loneliness experienced by many seniors, the design integrates porous, luminous, and inviting elements that cultivate connections between residents and their neighborhoods. This approach not only enhances the quality of life for seniors but also encourages a sense of belonging within the broader community.
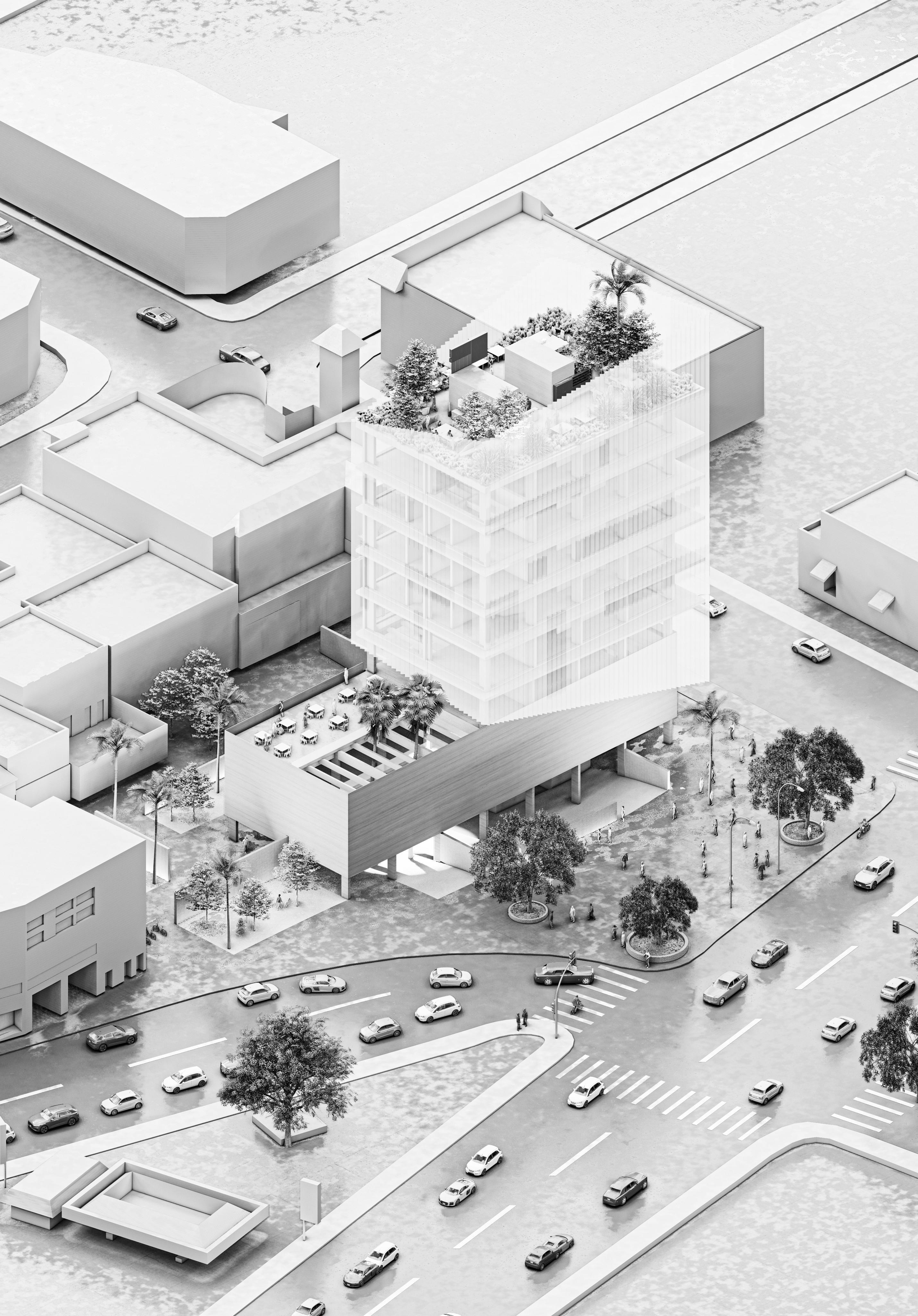
USC 2023 Spring Graduate Architecture Studio - Comprehensive
Instructor: Charles Lagreco
Site: Alameda Street, Los Angeles
Timeline: 1 semester
The project is a response to social justice issues in downtown Los Angeles, strategically positioned at the intersection of multiple vibrant districts, including Chinatown, the Arts District, the Fashion District, and Little Tokyo. By recognizing the historical context of the LA River, which was once a natural waterway rich in biodiversity but has since been encased in concrete following the devastating flood of 1938, this design seeks to revive the river’s ecological and cultural significance. The narrative of the river serves as a foundational element in shaping the project’s vision, emphasizing both environmental justice and social equity.
At its core, the Center for Social Justice is designed to empower the surrounding communities by fostering a welcoming environment that encourages interaction and collaboration. The building’s open-air pavilion structure breaks down traditional barriers, inviting the public to engage with the space and one another. The varying wall heights, ranging from 5 to 15 feet, create dynamic spaces for gathering, directing views, and displaying protest art, while also establishing a sense of place for various group sizes to convene. This layout is influenced by the existing urban grid, enhancing connectivity with the surrounding neighborhoods and promoting movement throughout the site.
Sustainability is a central theme of the design, with a rainwater collection system that captures and channels rainwater from the roof into a basement cistern, mirroring the natural hydrology of the LA River. The building’s mass timber structure is accentuated through thoughtfully placed openings in the floor plates, reminiscent of the Nordic pavilion, which allow natural light to permeate the interior while showcasing the beauty of the structural beams. The inclusion of biophilic elements—such as greenery throughout the site—reinforces the connection to nature, offering a refreshing contrast to the urban landscape.
The elevations feature a translucent rain screen with honeycomb-shaped panels, enhancing the building’s structural integrity while providing an adaptable façade. The window wall behind this rain screen allows for varying transparency, creating intimate connections with the surrounding environment and optimizing daylight access. This interplay of materials fosters an inviting atmosphere that resonates with the community’s desire for open dialogue and inclusivity.
Internally, the design is flexible, with movable walls and collaborative workspaces that adapt to the evolving needs of the community. The floor plan encourages creativity and cooperation, with lounge areas and conference rooms that can be easily reconfigured for various activities. Additionally, a rooftop garden not only captures rainwater but also serves as a communal space for residents and visitors to gather, relax, and engage with nature.


The building’s orientation takes advantage of the sun’s path, maximizing natural daylight and passive solar heating while minimizing glare in communal spaces. Strategic overhangs and shading devices are incorporated to protect against excessive heat during peak summer months. The site is positioned to capture prevailing winds, promoting natural ventilation throughout the open-air pavilion, enhancing indoor air quality, and creating a comfortable environment for users. Additionally, the varying topography of the site allows for effective rainwater management and encourages exploration of the landscape.
The site is strategically located at the intersection of several vibrant downtown districts, including Chinatown, the Arts District, and Little Tokyo, facilitating easy access for diverse community members. The LA River runs adjacent to the site, serving as a natural boundary that enhances the connection between urban and natural environments. The existing topography features a series of contour lines, allowing for effective rainwater management while encouraging exploration and movement throughout the space. This setting not only enriches the design’s narrative but also fosters a sense of community engagement and connection to the surrounding neighborhoods
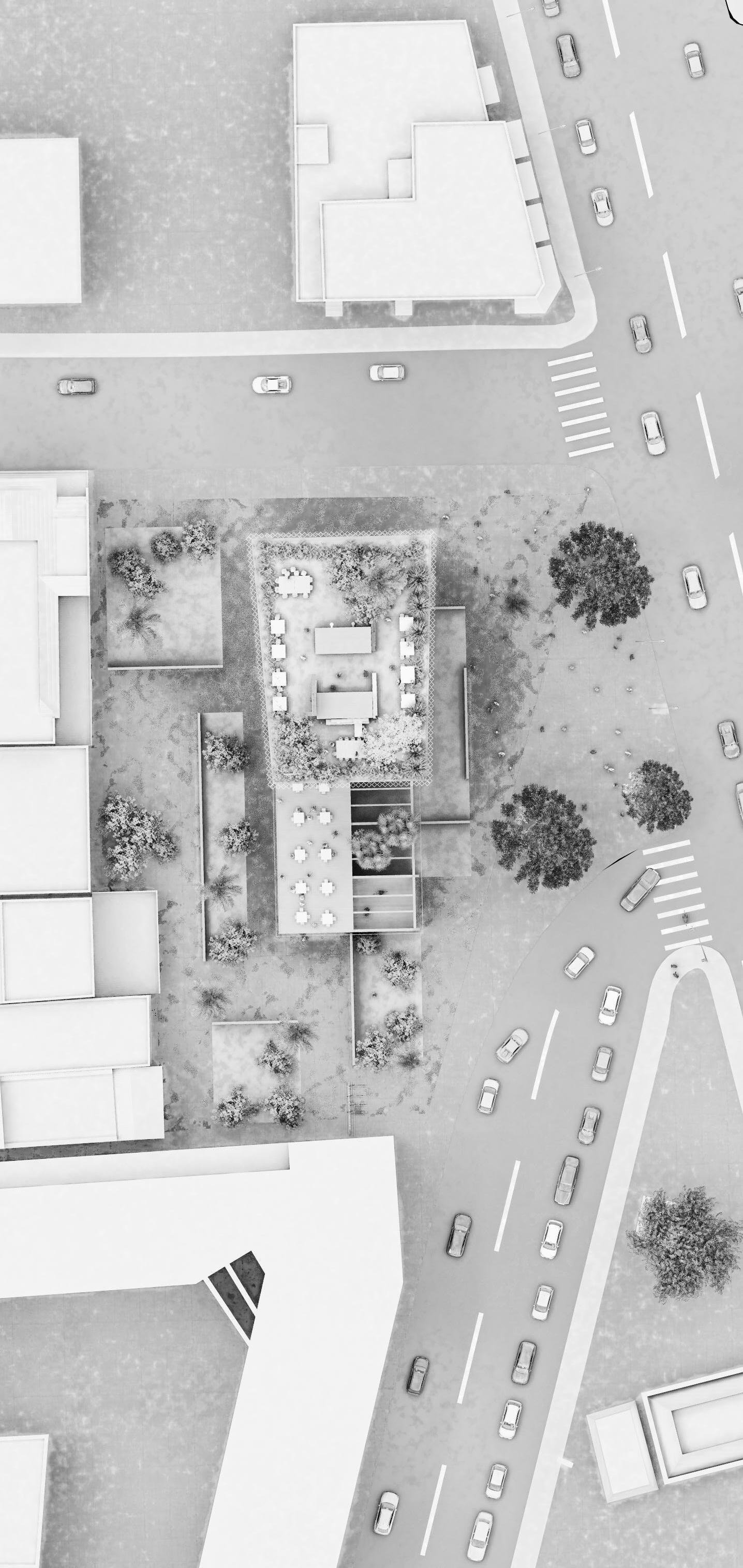
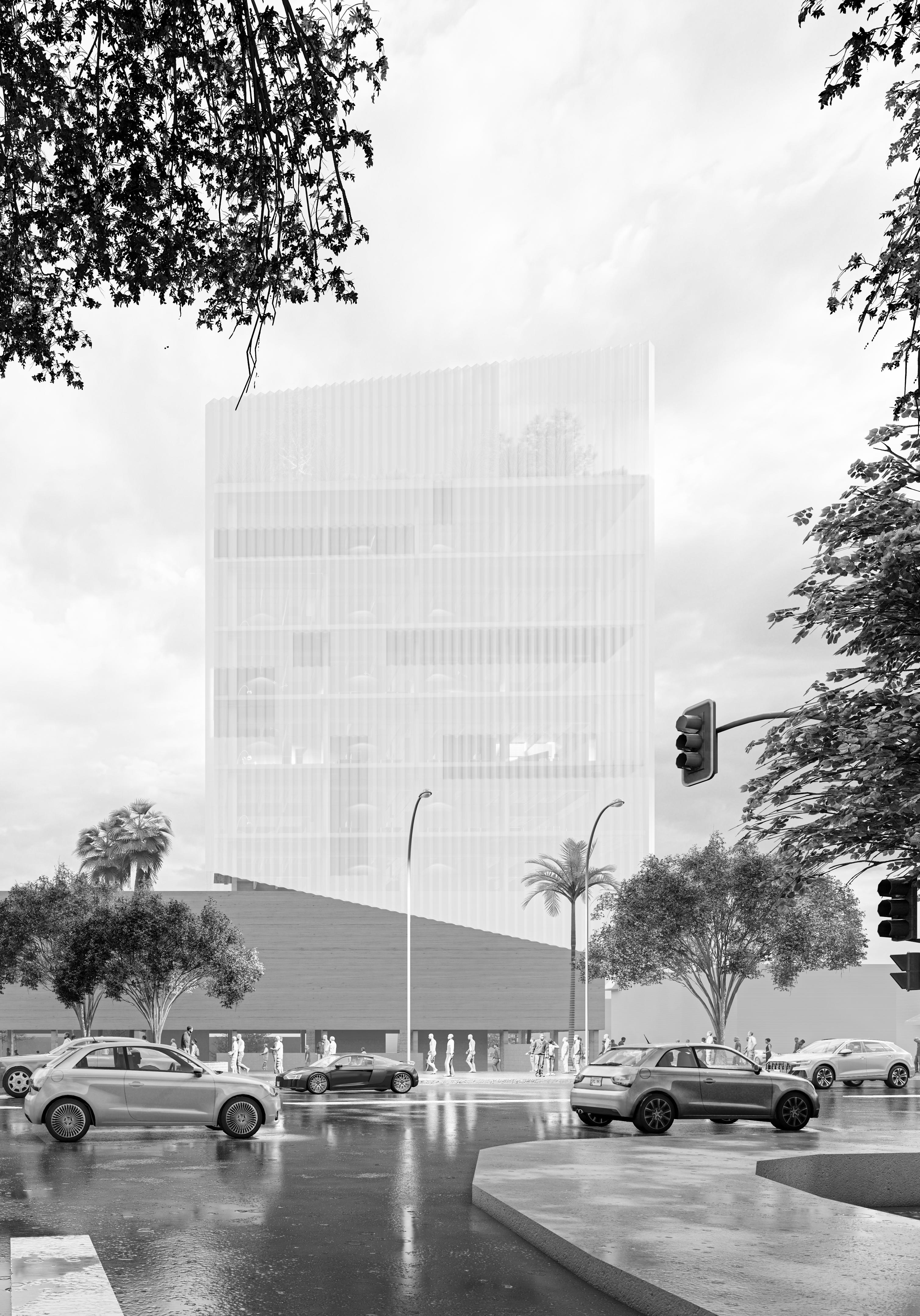
PART WHOLE
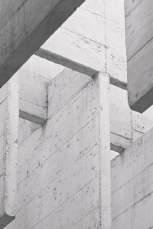
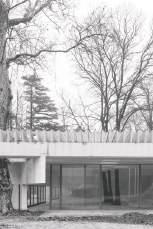
NORDIC PAVILLION PRECEDENT STUDY
The structural system draws inspiration from two primary precedents, with the first being the Nordic Pavilion in Venice by Sverre Fehn. This pavilion features a roof design composed of thin linear beams that act as a series of light wells, creating a rhythmic pattern that enhances visual continuity and movement as users navigate the space.
The horizontal repetition of these beams not only guides the eye but also evokes a sense of flow, encouraging exploration and interaction within the pavilion. Additionally, the roof incorporates openings that allow vegetation to thrive outside the structure, effectively blurring the lines between the built environment and nature.
This concept will be mirrored in the Social Landscape design, which will integrate open spaces within the façade to facilitate the entry of natural light and airflow. By strategically placing these openings, the design aims to create a dynamic indoor environment that enhances the well-being of its occupants.
The intention is to foster a sense of connection to the surrounding environment, reinforcing the project’s commitment to social justice by creating a welcoming space that encourages community engagement, interaction, and participation among its users. Ultimately, the design seeks to promote a harmonious relationship between the building and its environment, encouraging sustainability and resilience in the face of urban challenges.
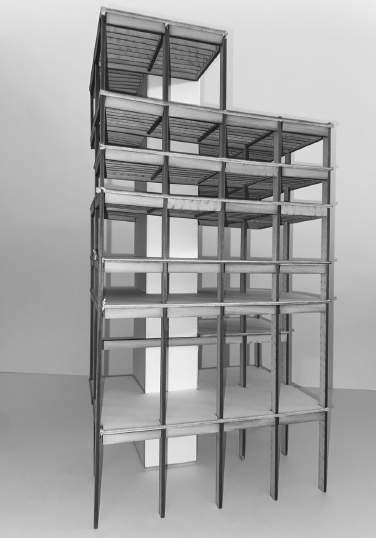

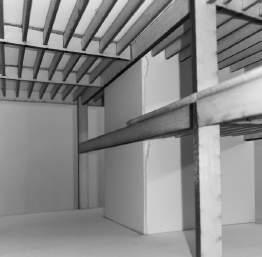
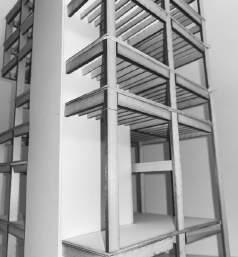
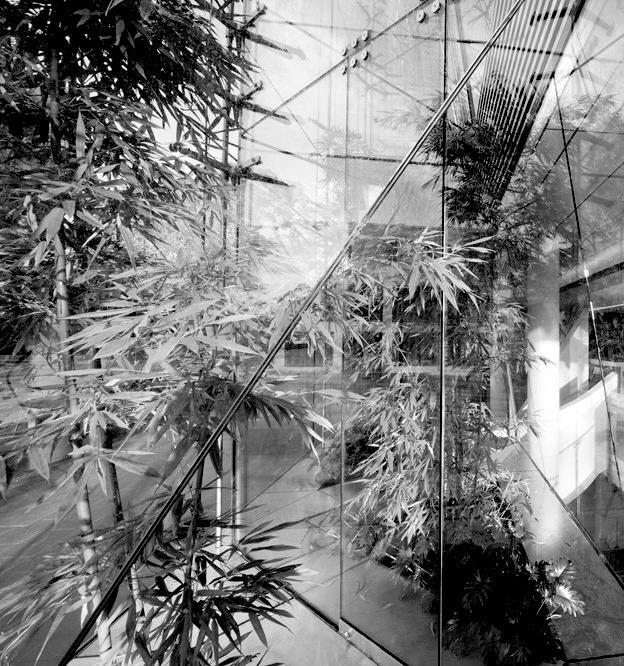
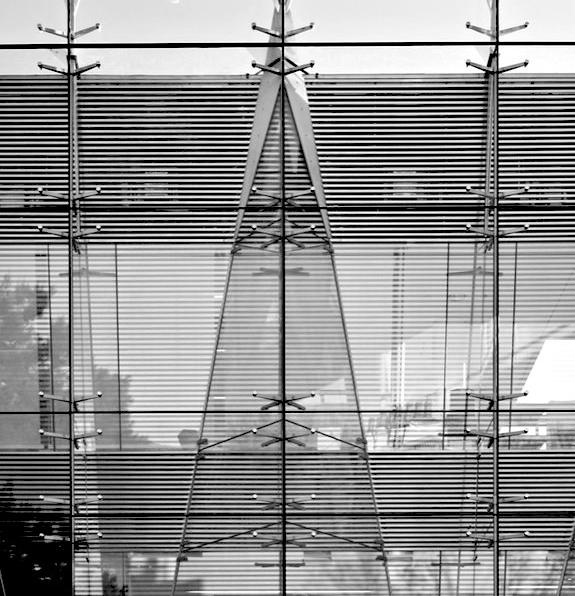

HILLS LIBRARY & COMMUNITY CENTER PRECEDENT STUDY
The environmental atrium is a transparent angled volume that is intended to move air throughout the building. There is a bio-filter component that filters the air before it is released into the building, enhancing indoor air quality and ensuring a healthy environment for occupants. This innovative design not only emphasizes functionality but also integrates seamlessly with the building’s overall aesthetic. The facade system of the Surrey Hills Library and Community Centre is particularly noteworthy for its use of operable windows and louvered panels, which facilitate cross-ventilation and allow natural light to flood the interior spaces. This approach significantly reduces reliance on mechanical heating and cooling systems, promoting energy efficiency while creating a comfortable atmosphere. The operable windows enable users to control their environment, enhancing their connection to the outdoors and fostering a sense of agency over their space. Additionally, the facade employs a layered design strategy, utilizing sustainable materials that contribute to the building’s durability and environmental performance. The integration of these materials with the building’s orientation enables it to respond effectively to the climatic conditions of the site, mitigating heat gain while maximizing natural light. The dynamic interplay between transparency and structure not only serves to connect the interior and exterior environments but also promotes community engagement. The facade invites passersby to glimpse the activities inside, encouraging interaction and fostering a sense of belonging within the library’s context.
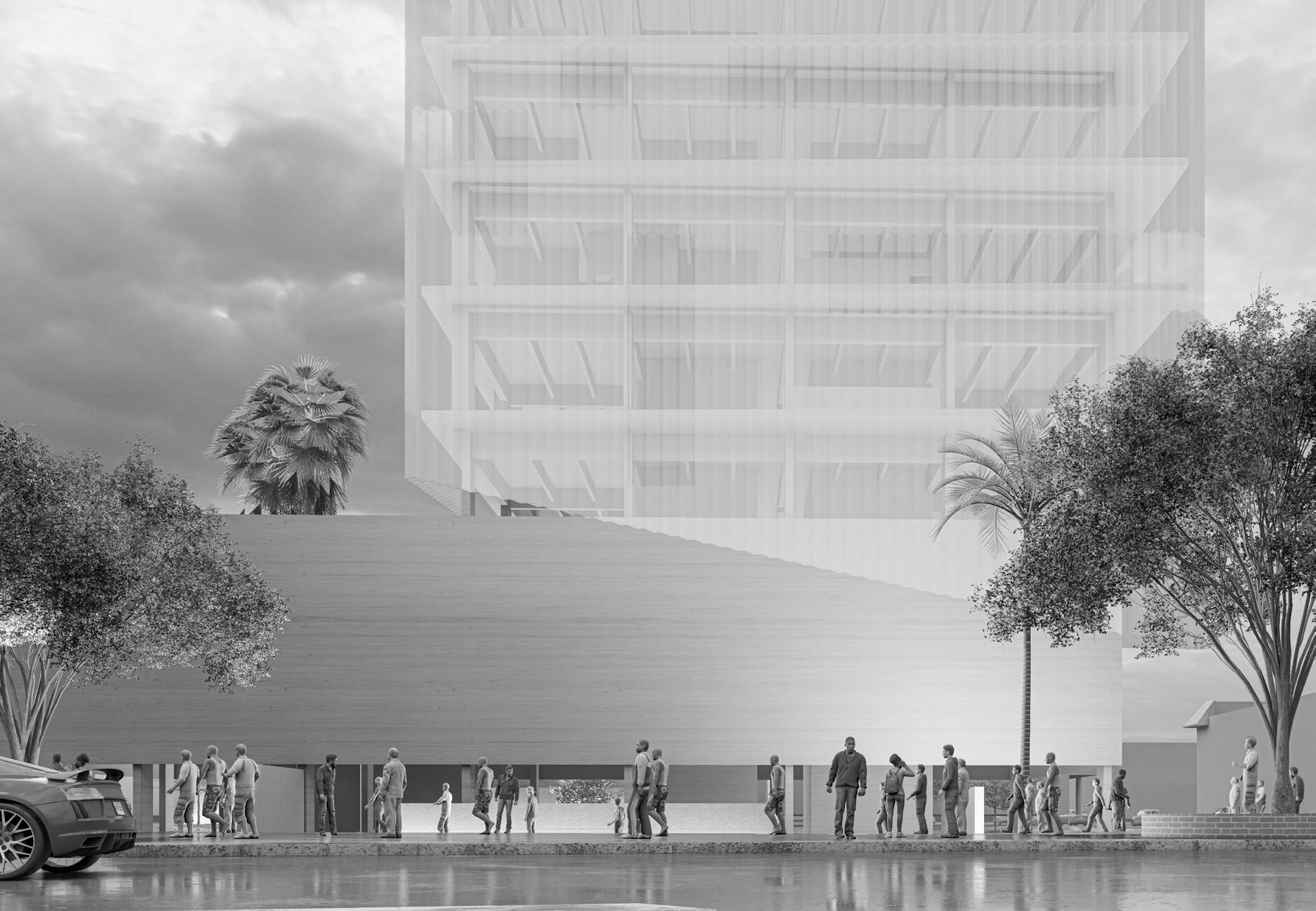
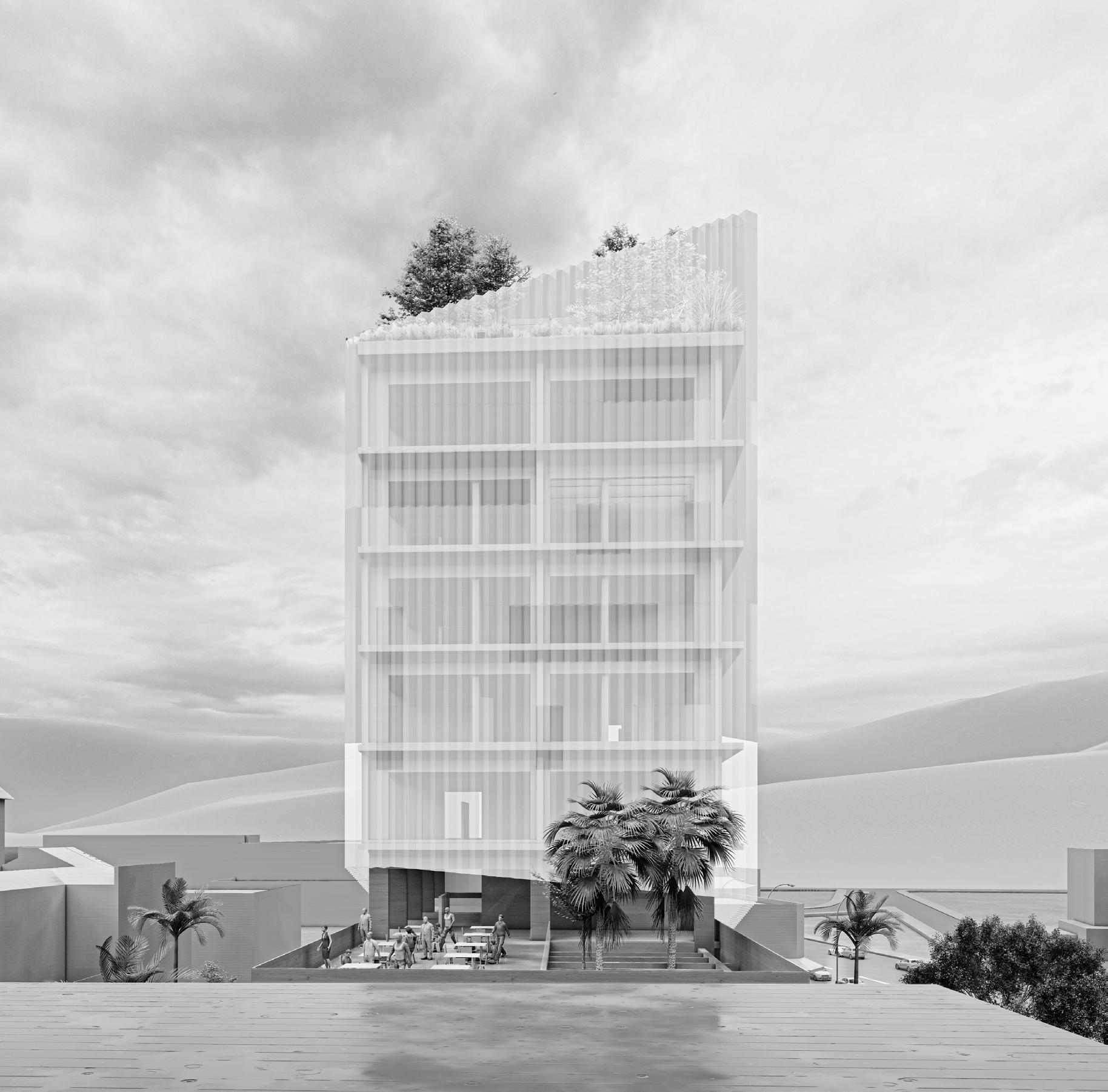
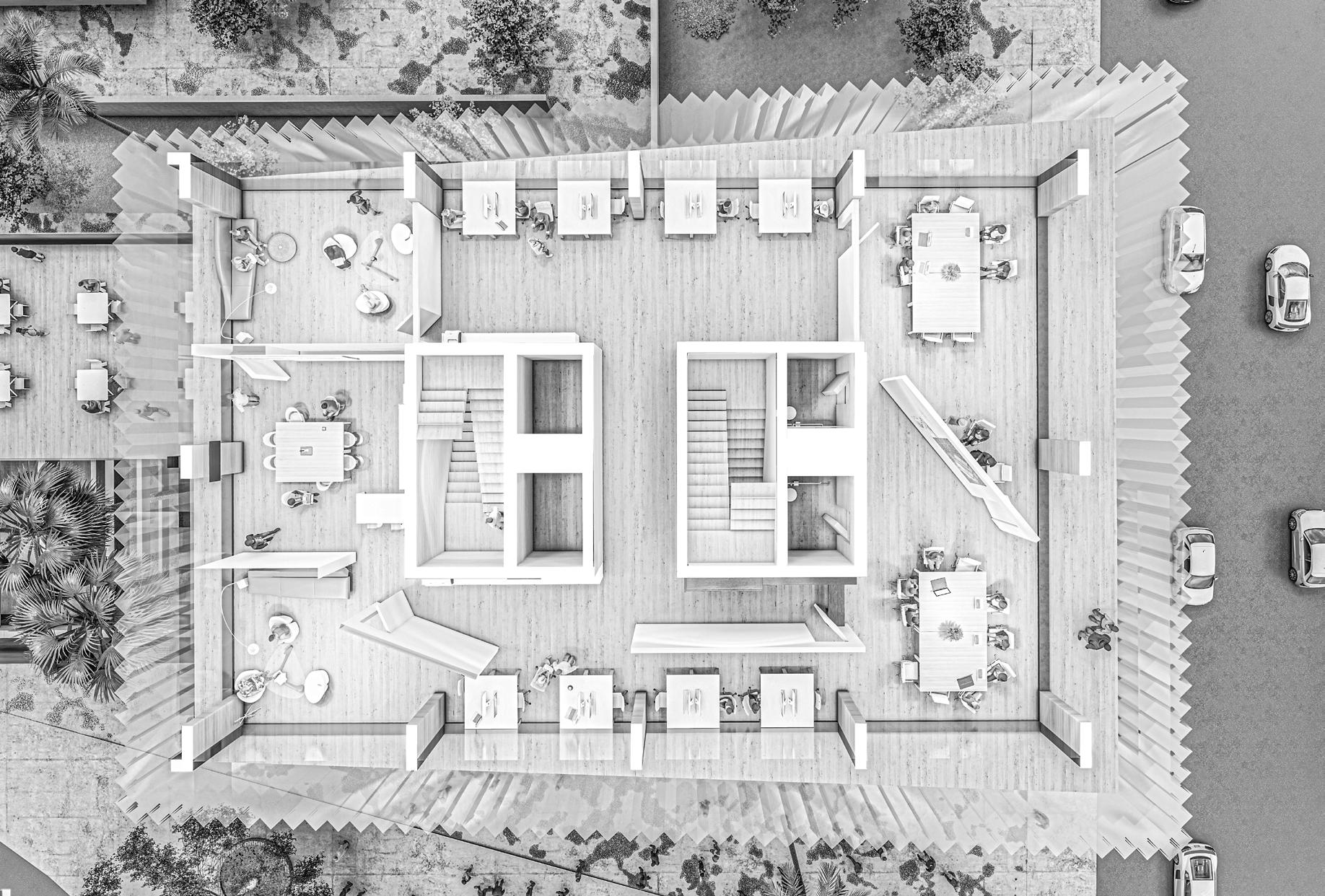
Section Isometric Details
The facade system incorporates a window wall placed behind a translucent rain screen made of polypropylene. The rain screen consists of honeycomb-shaped panels, which provide both structural
and passive heating and
This design enhances
efficiency while contributing to the overall resilience of the
The window wall behind the rain screen plays with varying compositions of transparency and opacity. Windows are strategically positioned to capture specific views and allow natural sunlight to enter where needed, while other areas become opaque to minimize thermal exposure. This thoughtful interplay of light and shading creates a dynamic facade that not only protects the interior from excessive heat but also maximizes the use of natural light. The honeycomb panels further contribute to energy savings, helping regulate temperature and supporting sustainable design goals.
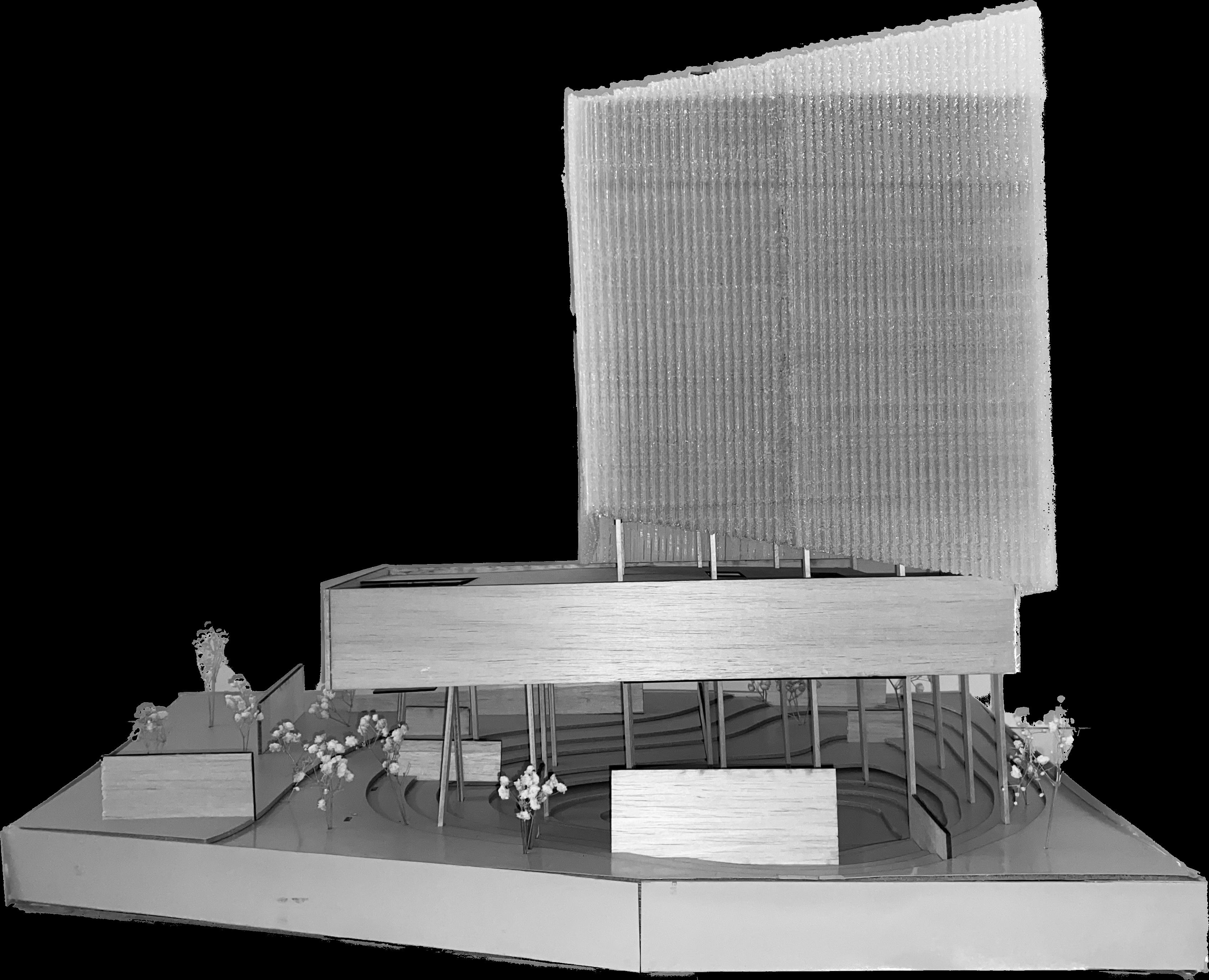
Each contour line represents a 1-foot change in elevation, creating a gentle 1:12 slope throughout the site. This gradual slope, which aligns with typical ramp standards, is carefully designed to guide users seamlessly into the building, offering an accessible and welcoming approach for all.
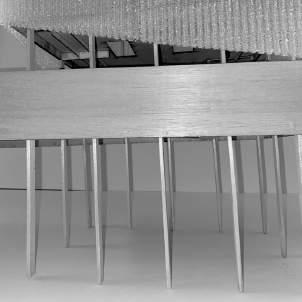

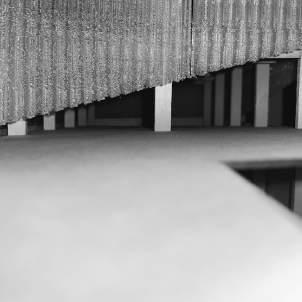
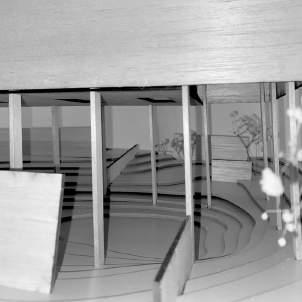
The subtle sloping not only enhances the user experience by making the transition into the building effortless, but it also plays a functional role in sustainability. By directing rainwater along the sloped surfaces, the design efficiently channels runoff into the basement cistern, where it is collected and stored for future use. This dual-purpose approach integrates both user circulation and environmental responsibility, promoting natural water management while maintaining an inclusive path to the building’s entrance. Additionally, the gentle gradient complements the surrounding landscape, reinforcing the idea of a
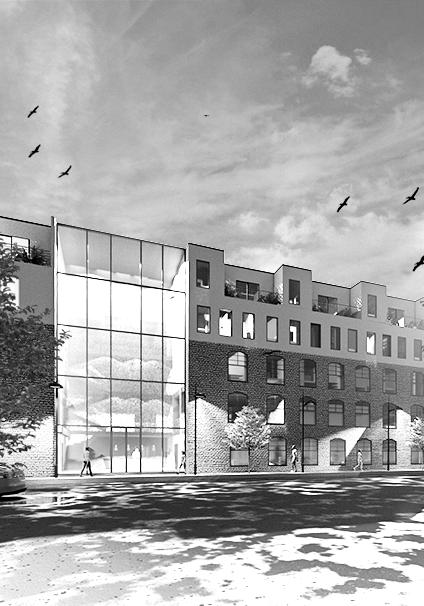
UNL 2020 Spring Capstone Studio - Interior Design Capstone
Instructor: Kendra Ordia
Site: Alameda Street, Los Angeles
Timeline: 1 semester
Individual Work
*Outstanding Capstone Project First Place Winner
Vacant Homes is an adaptive reuse project aimed at addressing two interconnected issues that plague urban environments across the United States: the rising homeless population and the surplus of vacant or abandoned properties. With homelessness reaching critical levels, particularly in cities like Los Angeles, and a staggering number of vacant buildings outnumbering homeless individuals by a ratio of 6 to 1, this project seeks to bridge the gap between available space and human need. The project focuses on transforming abandoned structures in Skid Row, Los Angeles—a neighborhood notorious for its dense homeless population—into transitional supportive housing. By repurposing existing buildings rather than constructing new ones, the design offers a sustainable, cost-effective solution to combat homelessness while also revitalizing neglected urban areas. This adaptive reuse approach not only provides immediate shelter but also contributes to the long-term goal of creating safe, clean, and supportive environments for those transitioning out of homelessness. The Vacant Homes design integrates key principles of co-housing and communal living, fostering a sense of community and support for residents. It includes a variety of spaces, such as job placement centers, health clinics, and communal dining areas, all aimed at helping individuals reintegrate into society. The living units, designed as modular prefabricated structures, are both flexible and low-cost, accommodating individuals and families of varying sizes. Each unit is thoughtfully arranged to maximize privacy while maintaining a connection to the community, and they are designed with builtin storage and furniture to reduce clutter and enhance usability. Biophilic elements are integrated throughout the project to promote health, growth, and healing. Green spaces, green walls, and natural materials are incorporated to create a welcoming, therapeutic environment, supporting the overall well-being of residents. The project’s focus on sustainability is not only reflected in its reuse of existing materials, but also in its passive design strategies, which enhance energy efficiency and create a comfortable living space.The strategic location of Vacant Homes, just outside the Arts District and adjacent to Skid Row, plays a significant role in its design intention. The site placement challenges the existing Containment Plan, which has historically isolated homeless populations within Skid Row. By positioning the site slightly outside this zone, the project aims to promote integration and revitalization, offering residents better access to city resources while encouraging the transformation of the surrounding neighborhood. Ultimately, Vacant Homes is more than just a housing project—it is a comprehensive, community-driven solution that addresses the multifaceted challenges of homelessness. Through adaptive reuse, modular design, and a focus on healing and reintegration, it provides not only shelter but also a path toward stability and independence for its residents. This project exemplifies how design can be a powerful tool for social change, transforming abandoned spaces into vibrant, life-enhancing environments for the most vulnerable populations.
permanent supportive housing
HEAL
job placement computer access helpful resources
housing first approach to combating homeless-
co-housing promotes longterm change public core enhances community
clinic therapy counseling
The primary goals of the project are to provide a sustainable, housing-first solution to homelessness, foster community and support for individuals transitioning out of homelessness, and revitalize neglected urban areas through adaptive reuse. By repurposing an existing abandoned building in the Arts District, just on the edge of Skid Row in Los Angeles, the project challenges the city’s Containment Plan, which forces homeless populations into isolated and underserved areas. Instead, *Vacant Homes* integrates these individuals into a more vibrant, resource-rich environment while promoting a sense of safety, health, and dignity. The site’s strategic location—a busy intersection near downtown and adjacent to both the Arts District and Skid Row—offers opportunities for residents to access essential services, job programs, and healthcare, all while contributing to the revitalization of Skid Row through its sustainable and community-focused design.
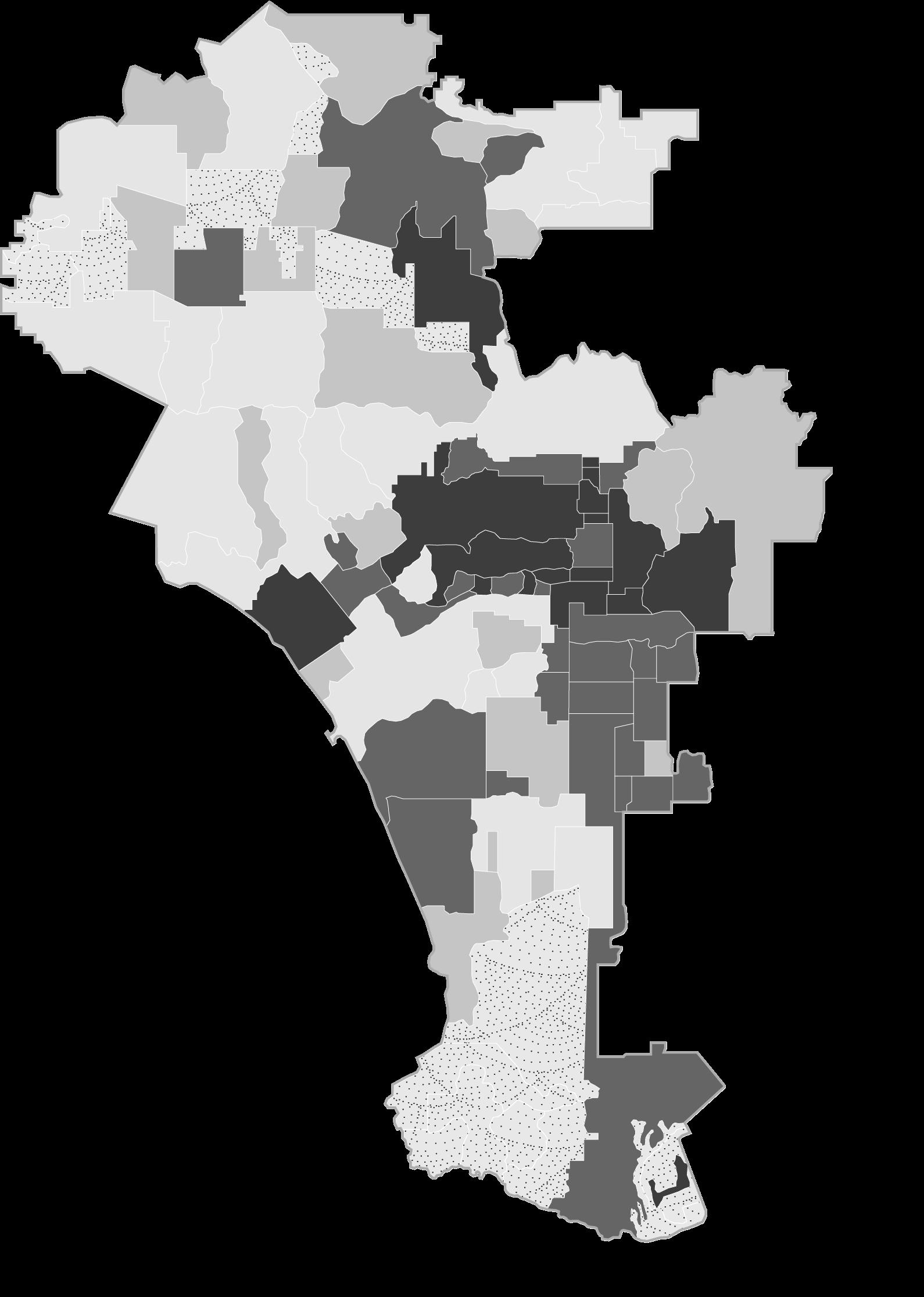
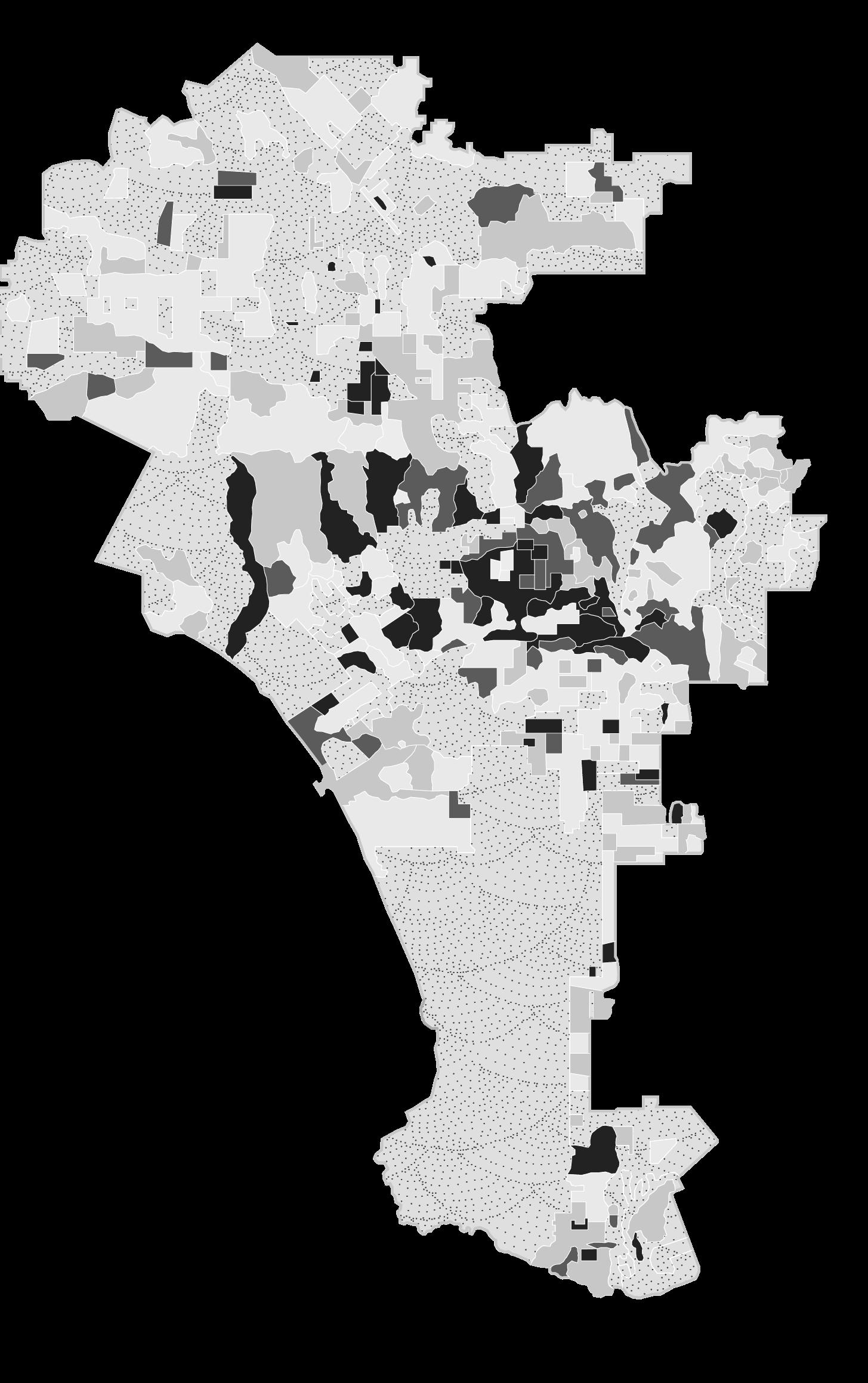
The design facilitates mental health support, social connections, and essential health services, all while promoting community engagement and personal growth. By providing spaces for therapy, communal dining, and life skills training, the project empowers residents to build a sense of belonging and develop the necessary tools for a sustainable future. The integration of co-living arrangements further enhances a sense of community, ensuring that individuals feel supported throughout their journey.
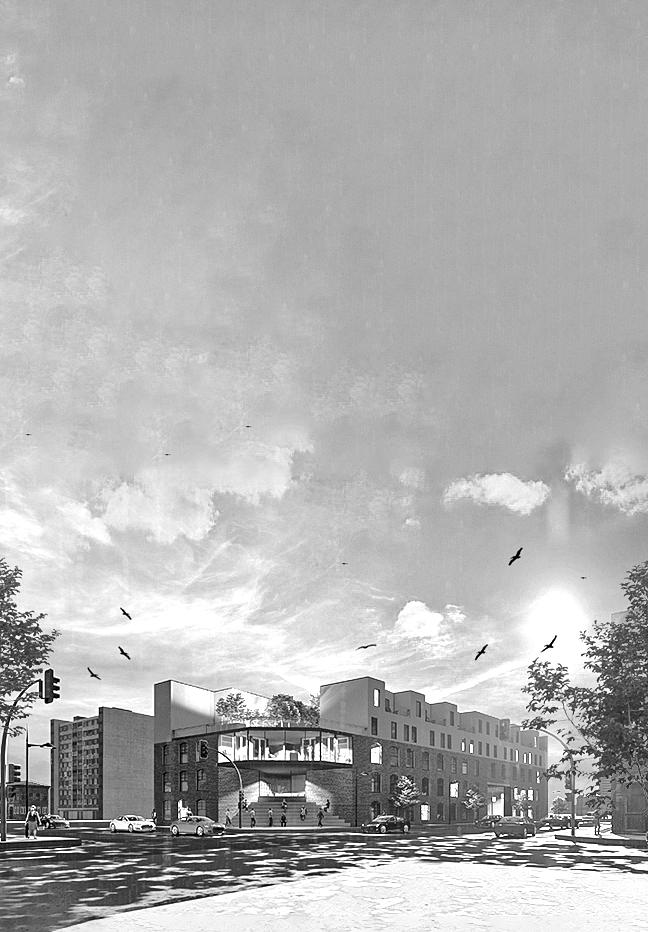

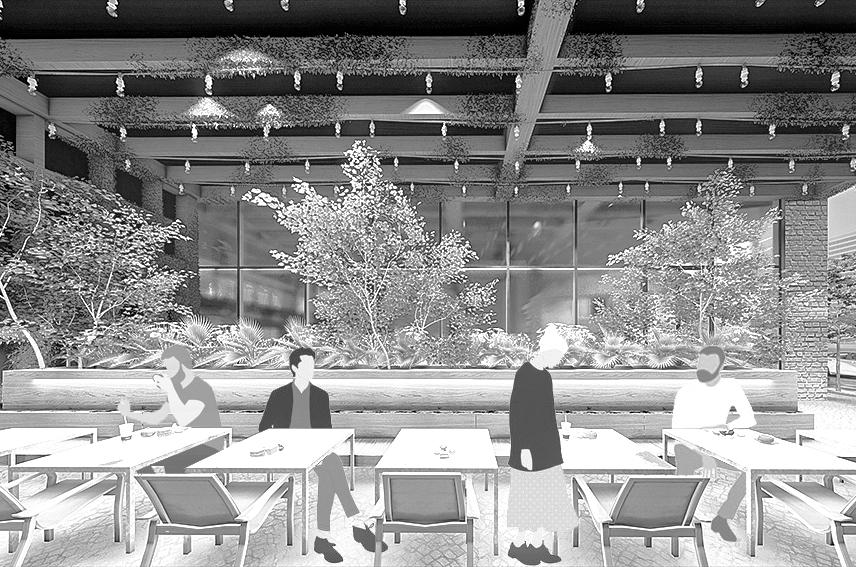
Vacant Homes serves as a transformative solution to the intertwined challenges of homelessness and vacant properties, illustrating the profound impact of design in addressing societal issues. By reimagining abandoned spaces into vibrant, supportive communities, this project not only provides shelter but also fosters resilience, dignity, and a renewed sense of purpose for its residents. It embodies the belief that everyone deserves a place to call home, reinforcing the vital role of architecture in creating inclusive environments that empower individuals to reclaim their lives and thrive within their communities.
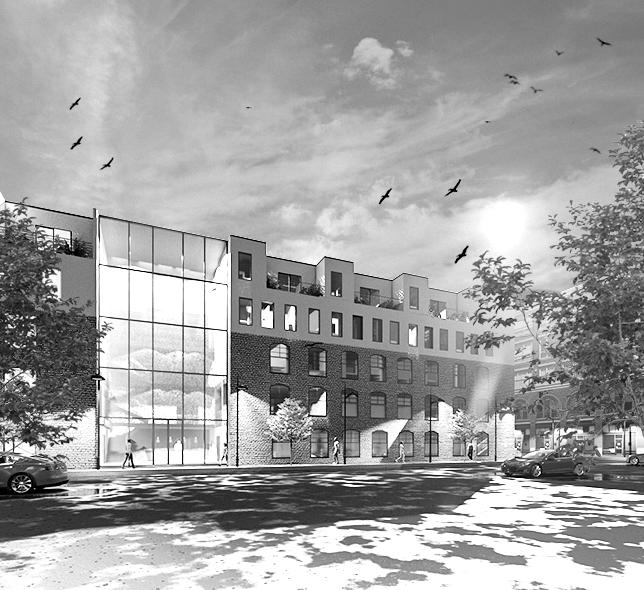
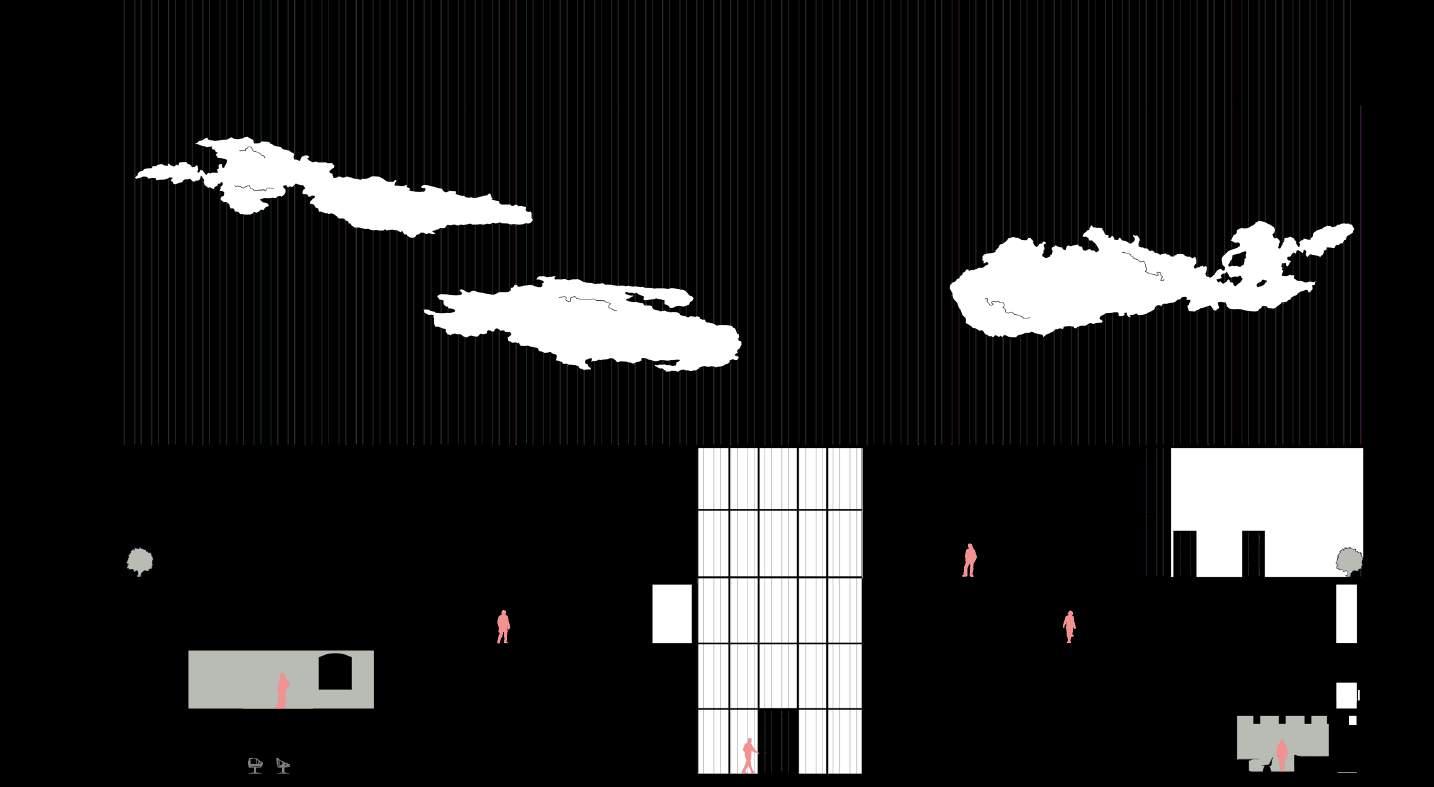
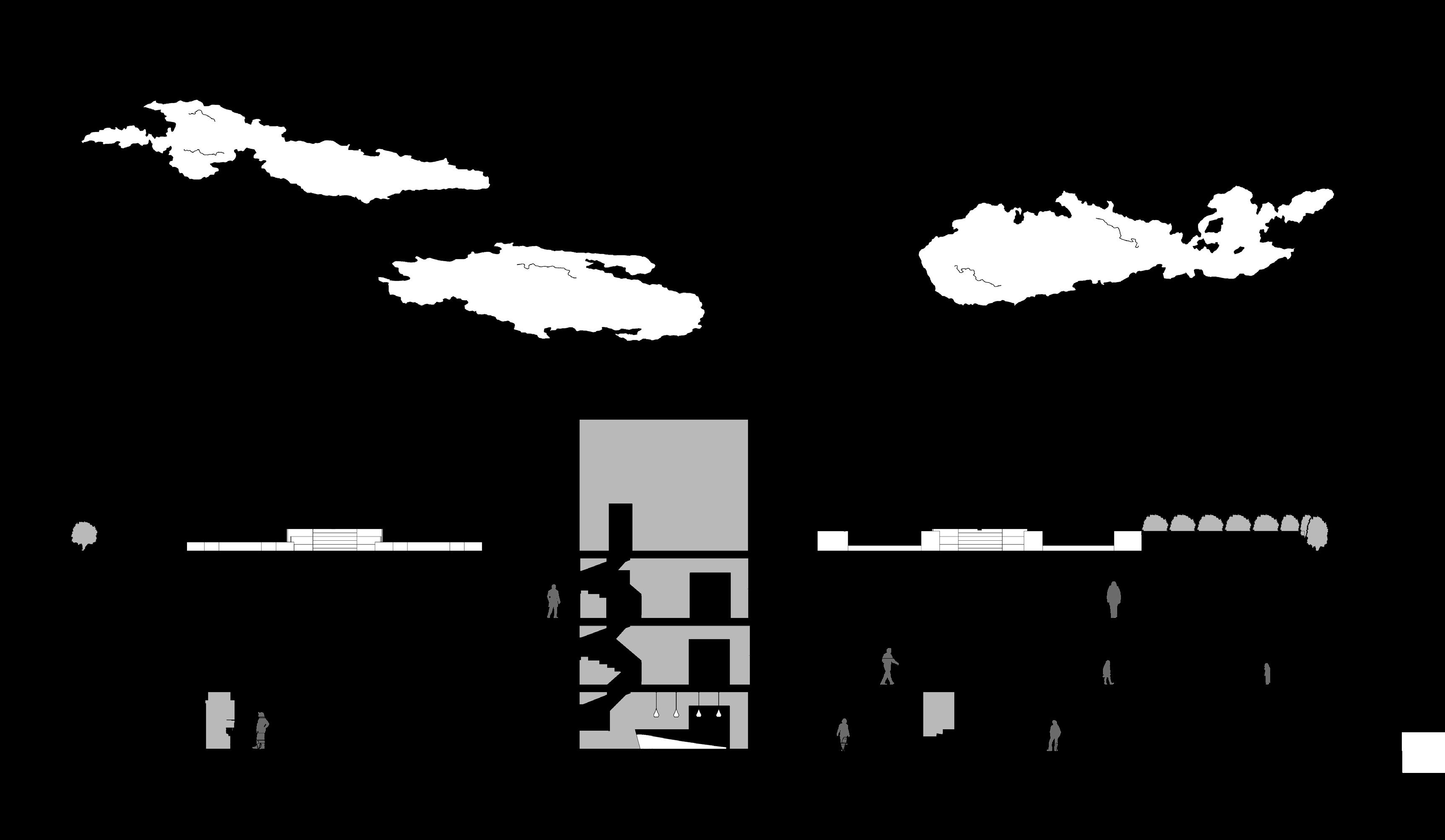
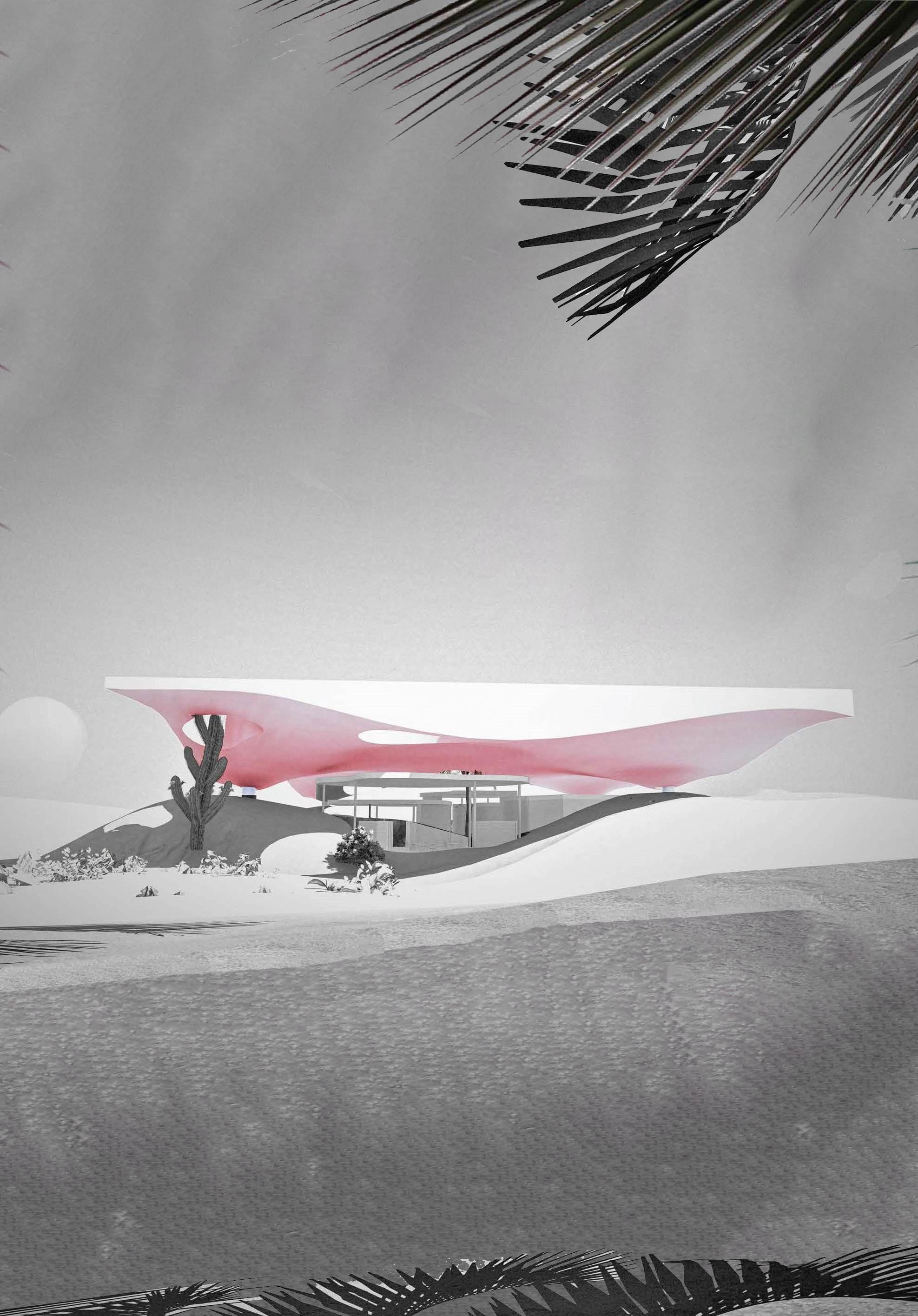
Instructor: Gary Paige
Site: Joshua Tree Visitor’s Center
Timeline: 4 weeks
Individual Work
This project delves into the intricate relationship between architecture and the natural environment at the Oasis of Mara in Joshua Tree National Park. The site, characterized by its flat terrain and framed by the majestic mountains in the background, presents a unique opportunity for the designer to mimic and interpret these natural forms through innovative design. The journey begins with a site visit, where the designer hikes through the iconic Jumbo Rocks and observes the profound effects of erosion that shape the landscape. The first key observation centers on the fascinating depressions and holes within the rocks, while the second highlights the intriguing gaps created by the intersections of these formations, both products of the natural erosive forces at play.
Inspired by these observations, the designer focuses on two spatial concepts: carved space and topographical space. Carved space involves shaping materials through subtractive methods, allowing for a dialogue between structure and the earth, while topographical space emphasizes the physical features and qualities inherent in the site itself. To inform the design, the designer analyzes the Brazilian Pavilion for Expo 70, a precedent that embodies the creation of an artificial landscape through intentional site manipulation. This project reveals how subtracting earth can lead to meaningful architectural expressions that resonate with their surroundings.
A complementary contrast is established between the flat, grid-like roof and the undulating topography below, creating a dynamic interplay between the built and natural environments. This theme extends to the open-air nature of the structure, which fosters seamless circulation between interior and exterior spaces, mirroring the natural flows of sunlight and air observed during the exploration of the site. The design is informed by a catalog of shapes extracted from photographs of the Jumbo Rocks, which are carved into the site to create distinctive volumes that house various programmatic elements, such as gardens and communal spaces.
Ultimately, the project seeks to establish a dialogue between architecture and landscape, inviting visitors to engage with the beauty and complexity of the desert environment while experiencing the transformative power of thoughtful design. By blurring the boundaries between the built and natural worlds, the design encourages a deeper connection to the landscape, fostering a sense of place that resonates with the unique characteristics of Joshua Tree. Through this exploration, the project highlights the potential of architecture to harmoniously integrate with its surroundings, celebrating the interplay between human experience and the natural world.
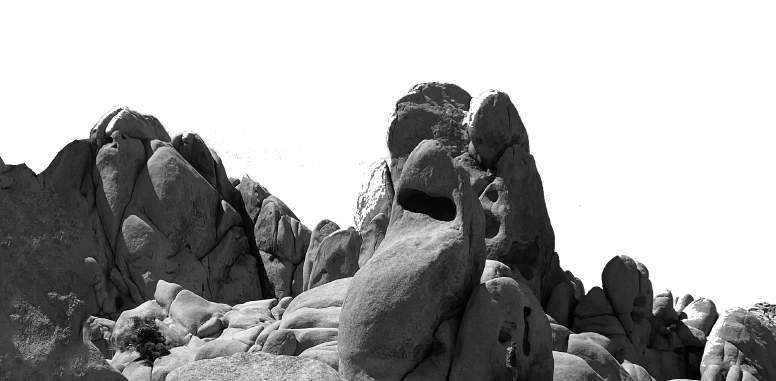
The sections and elevations illustrate the dynamic relationship between the artificial landscape and its natural surroundings. The longitudinal sections reveal how the design integrates with the topography, showcasing varying ceiling heights and spatial qualities within the enclosed volumes. The interplay of solid and void creates a layered experience, allowing natural light to filter through gaps in the roof while maintaining a connection to the outdoors. In the transverse sections, the exhibition space is nestled into the mounds, emphasizing the organic integration of the building with the site. Elevations highlight the contrast between the flat, grid-like roof and the sculpted topography below, reinforcing the theme of complementary contrasts. The elevations also depict the façade’s relationship to the surrounding landscape, with materials chosen to reflect the earthy palette of the desert while ensuring the building harmonizes with its environment. Together, these elements emphasize the project’s intent to blur boundaries between architecture and nature, creating a seamless flow of space that encourages exploration and engagement.
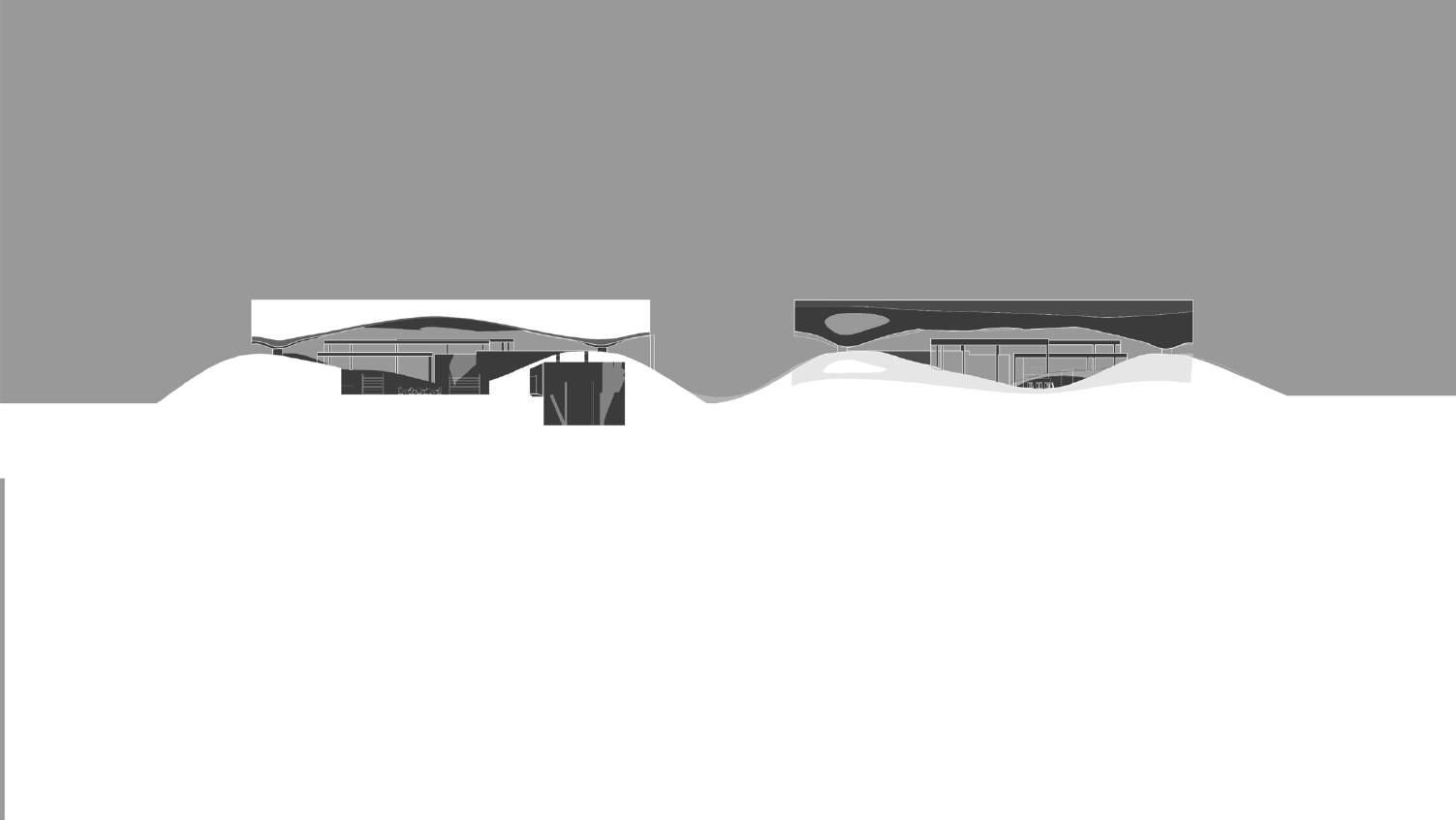
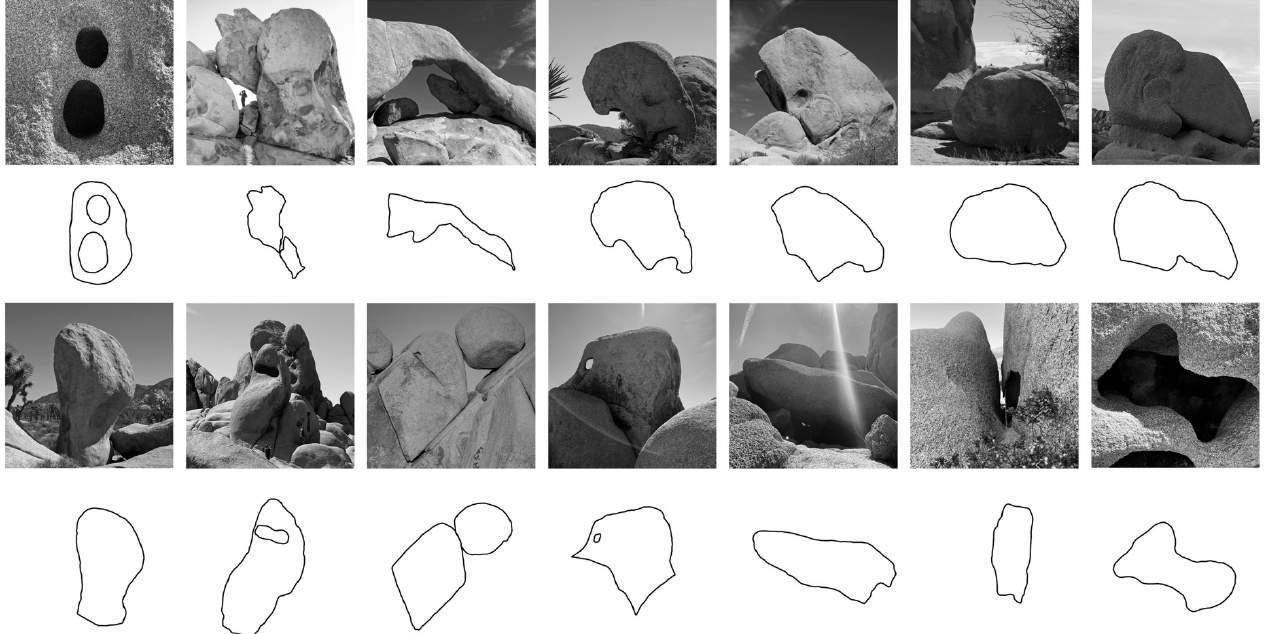

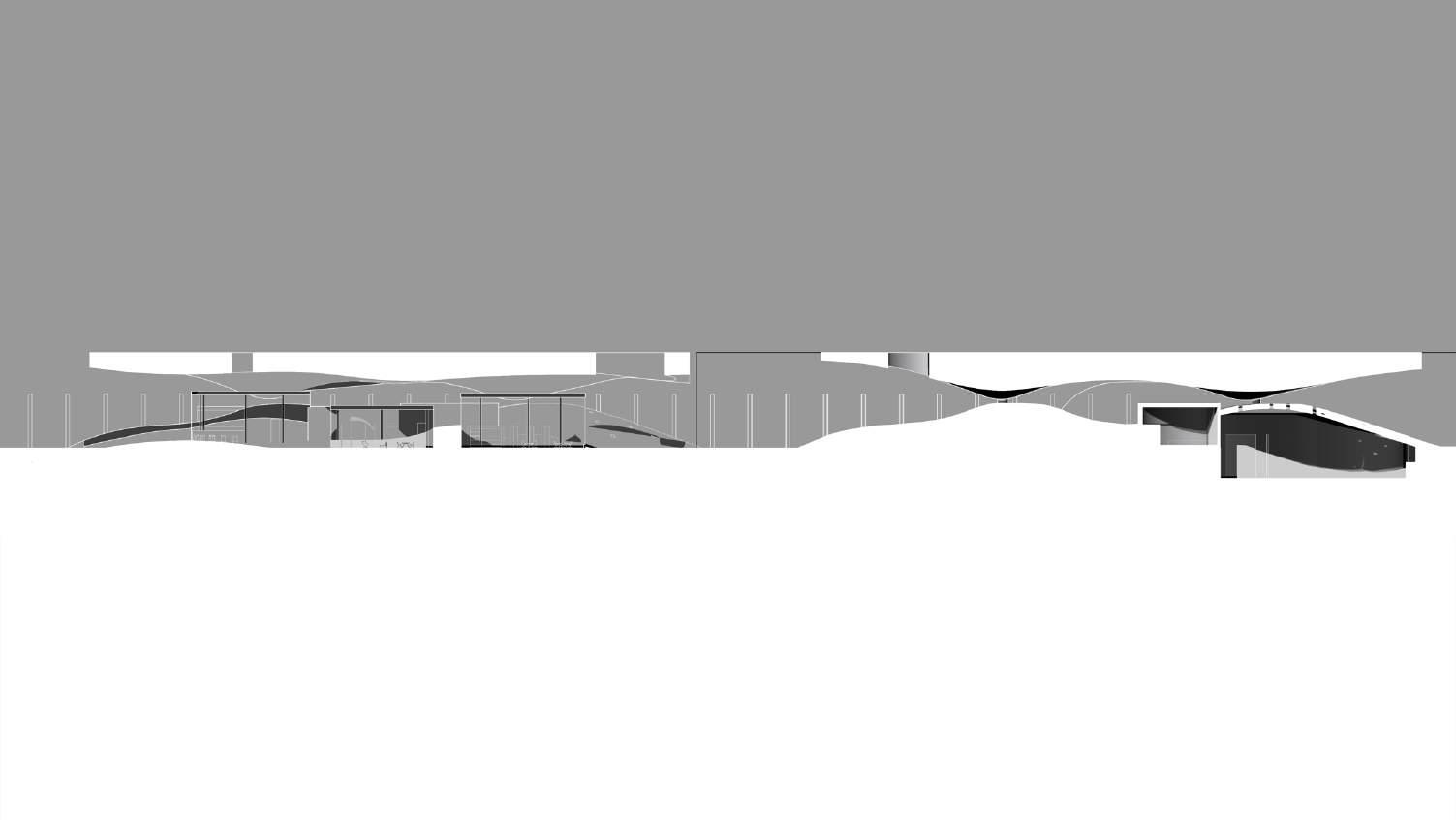
Additionally, the below drawings serve as a critical exploration of spatial organization and visual connectivity within the landscape. Each section delineates the unique experiences within the various programmatic spaces, emphasizing how the sloped floors guide movement and interaction. The vertical dimensions highlight the varying scales of the interior volumes, creating a sense of intimacy in the smaller areas while allowing for expansive views in larger communal spaces. The elevations further illustrate the intentional manipulation of form, with the roof’s gentle curves reflecting the undulating topography and enhancing the building’s dialogue with the surrounding environment. By contrasting the rigid geometry of the roof with the organic shapes of the mounds below, the design fosters a harmonious relationship between built and natural elements. This thoughtful representation emphasizes the project’s ambition to create an immersive environment that invites occupants to engage with both the architecture and the breathtaking desert landscape, ultimately enriching their experience within the space.



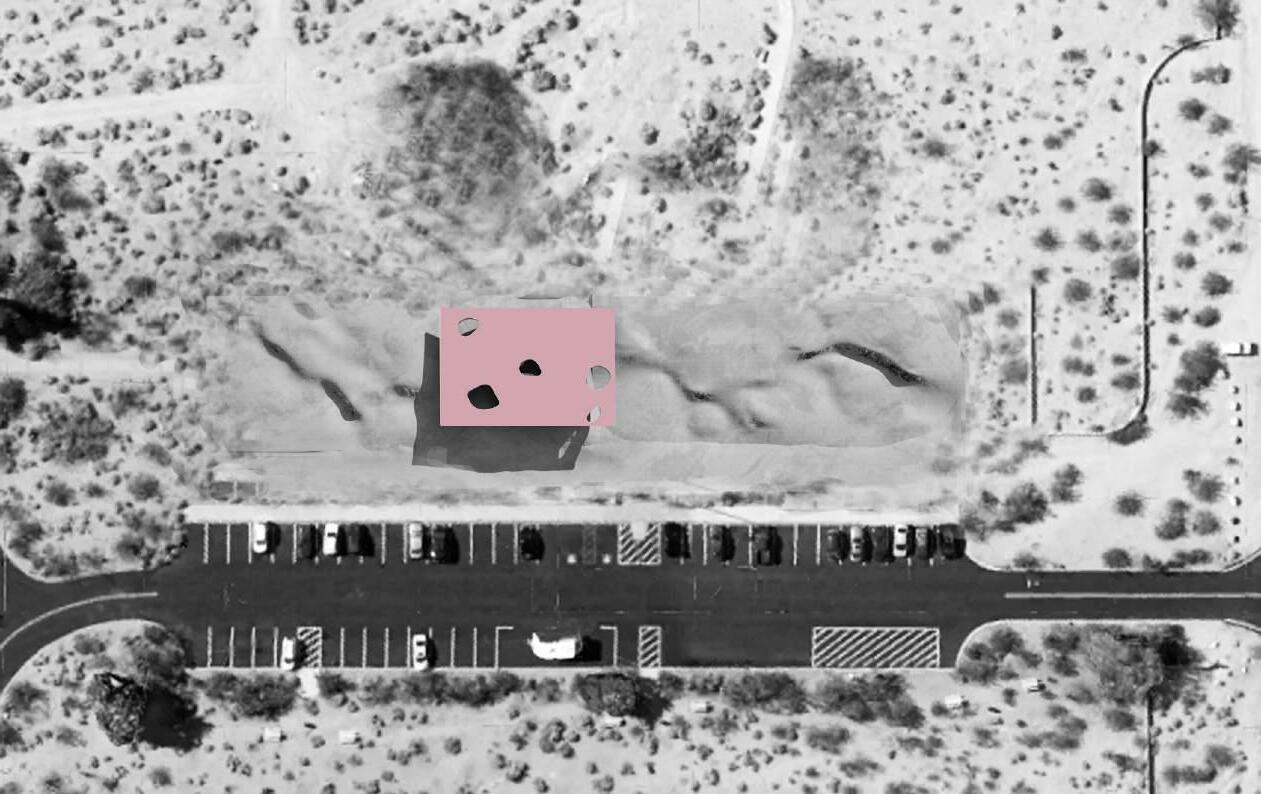
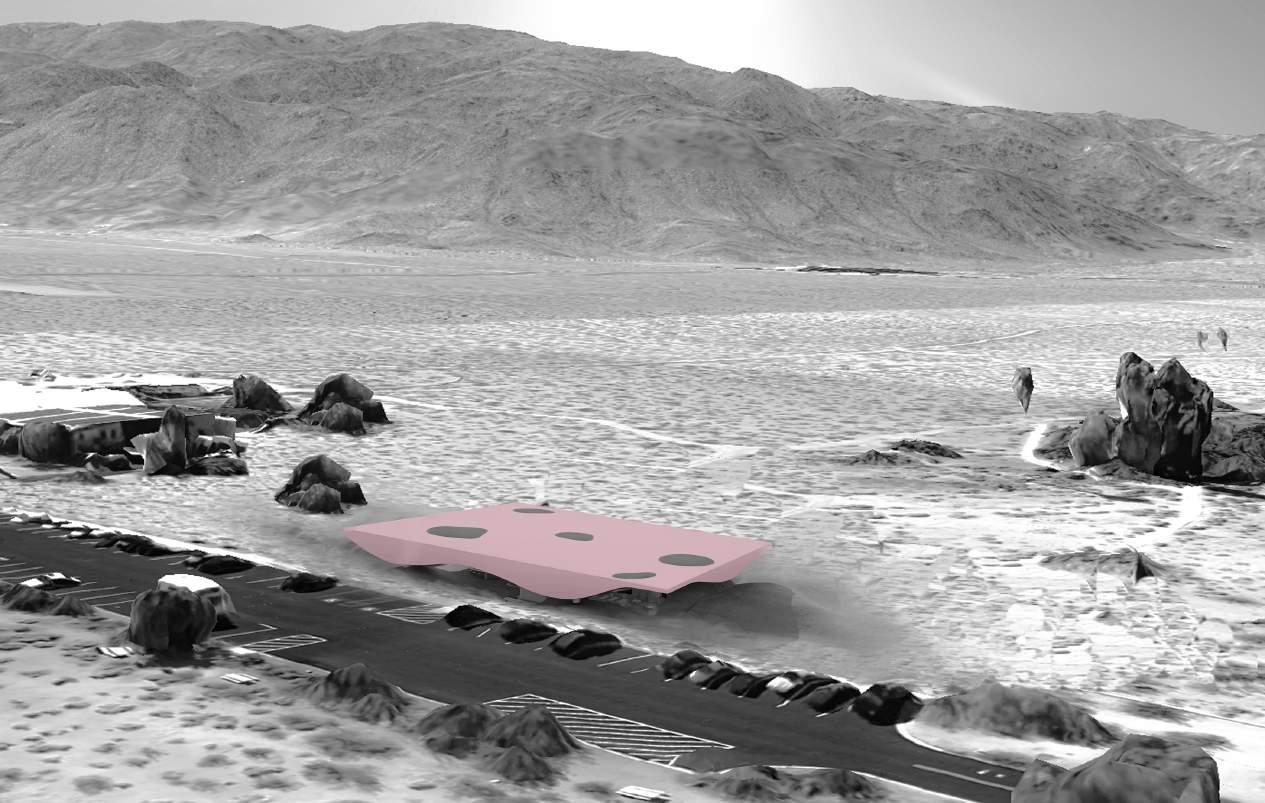
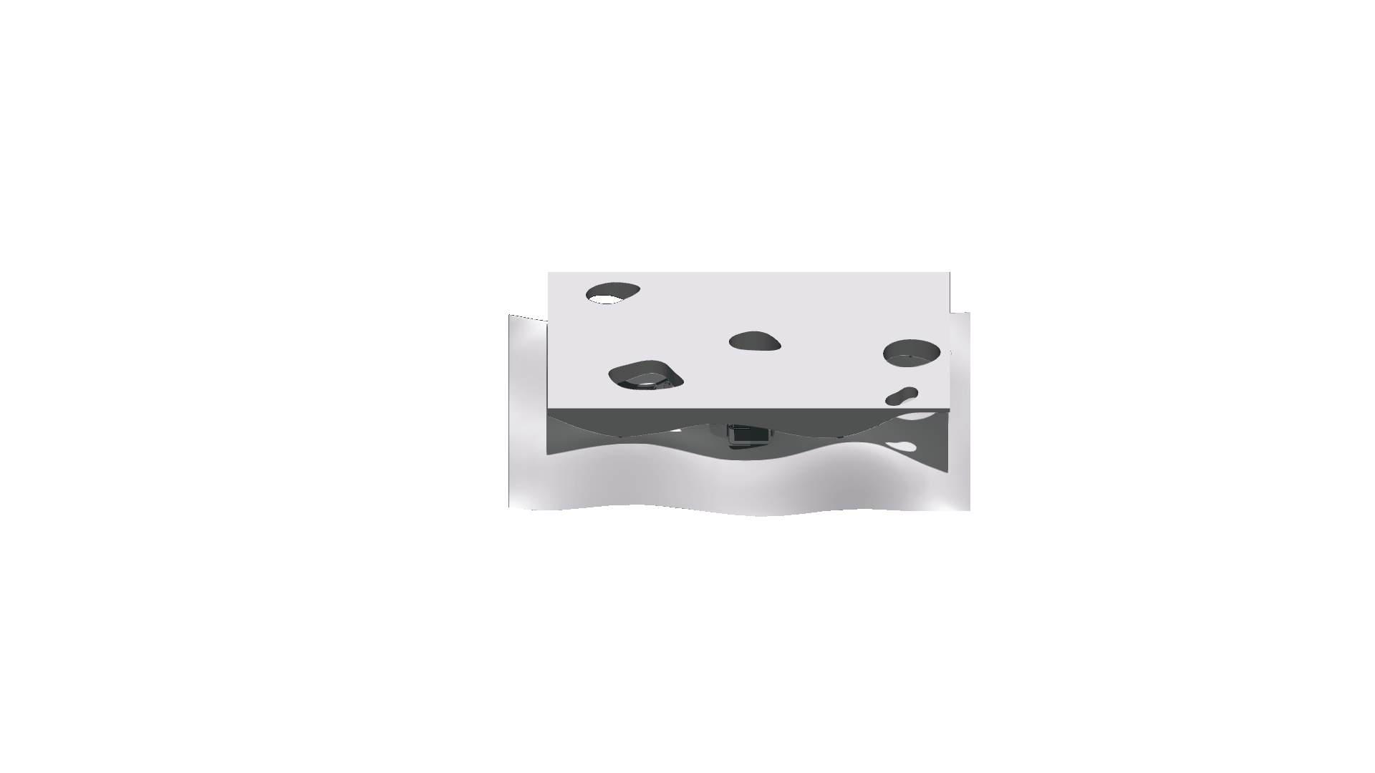

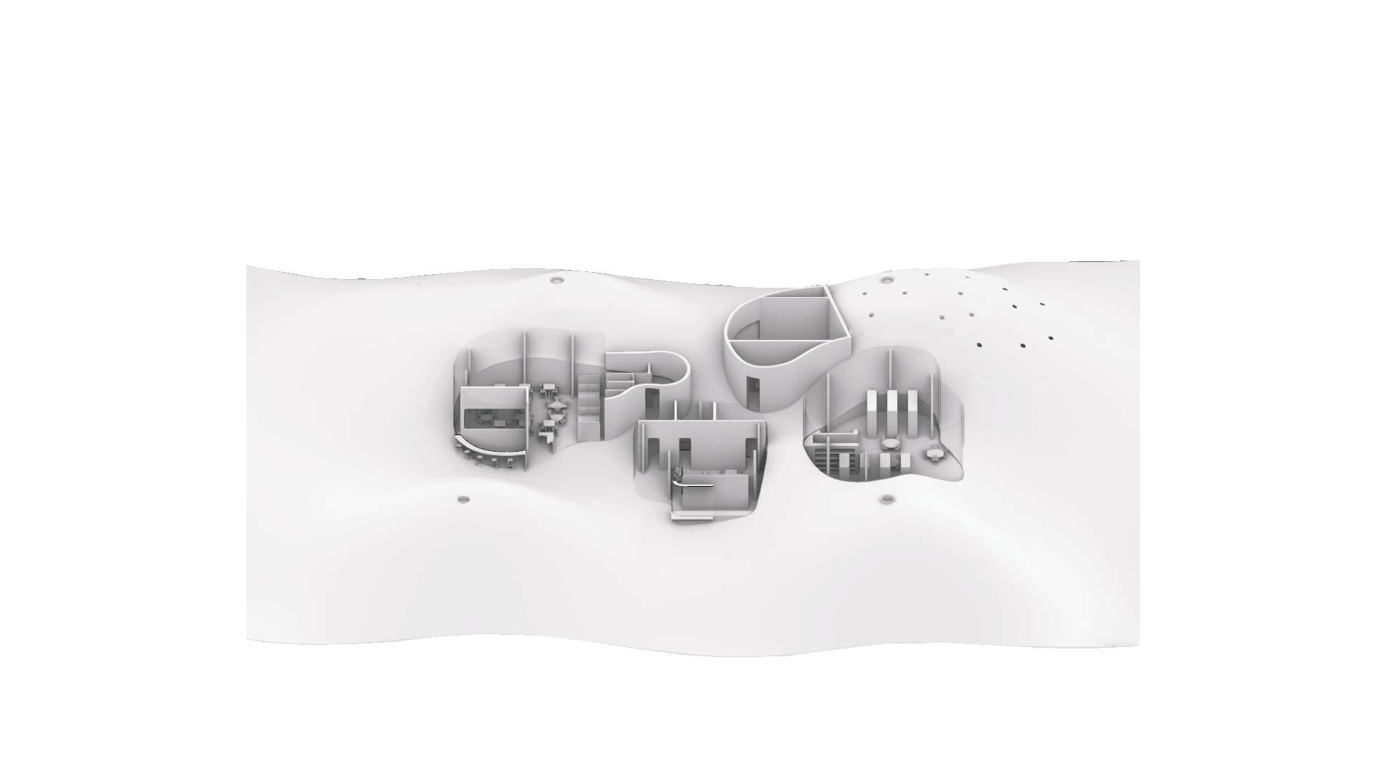
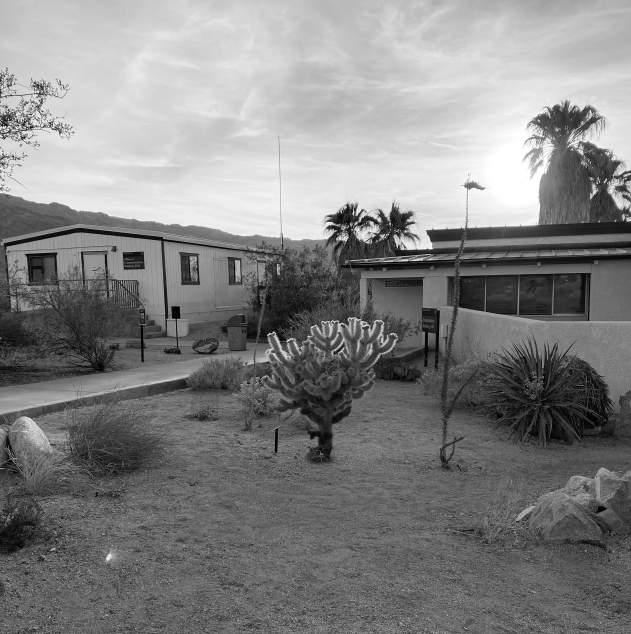
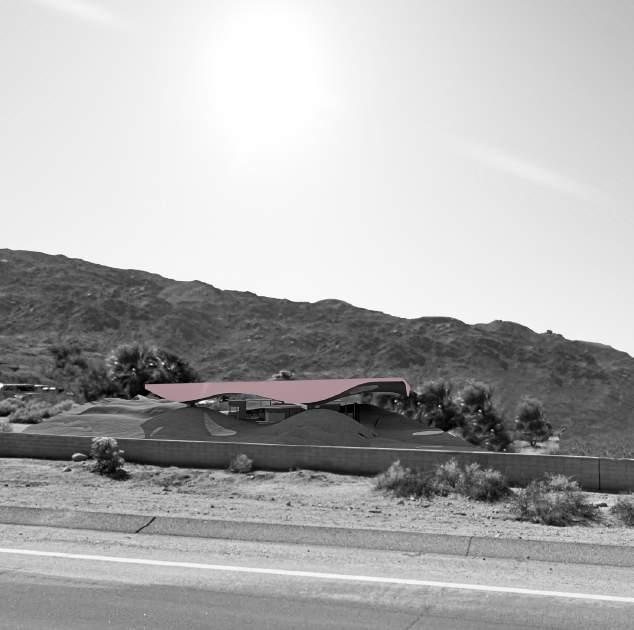

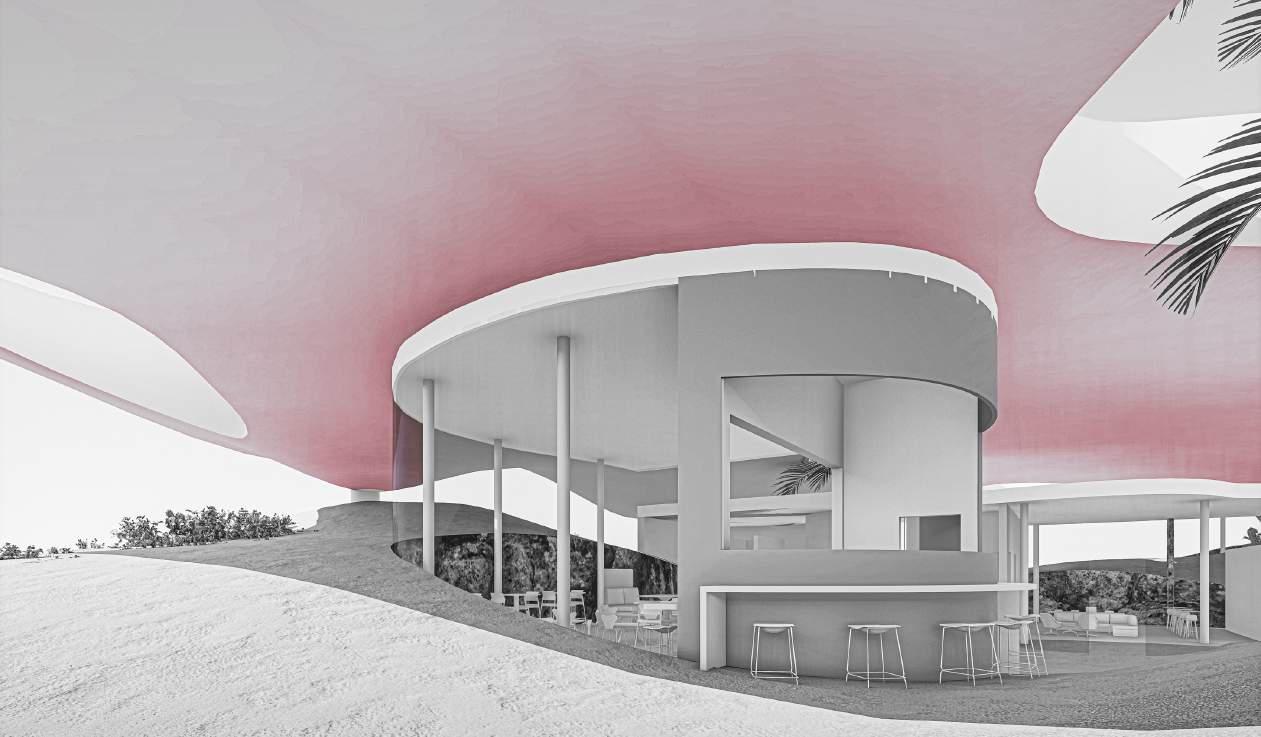
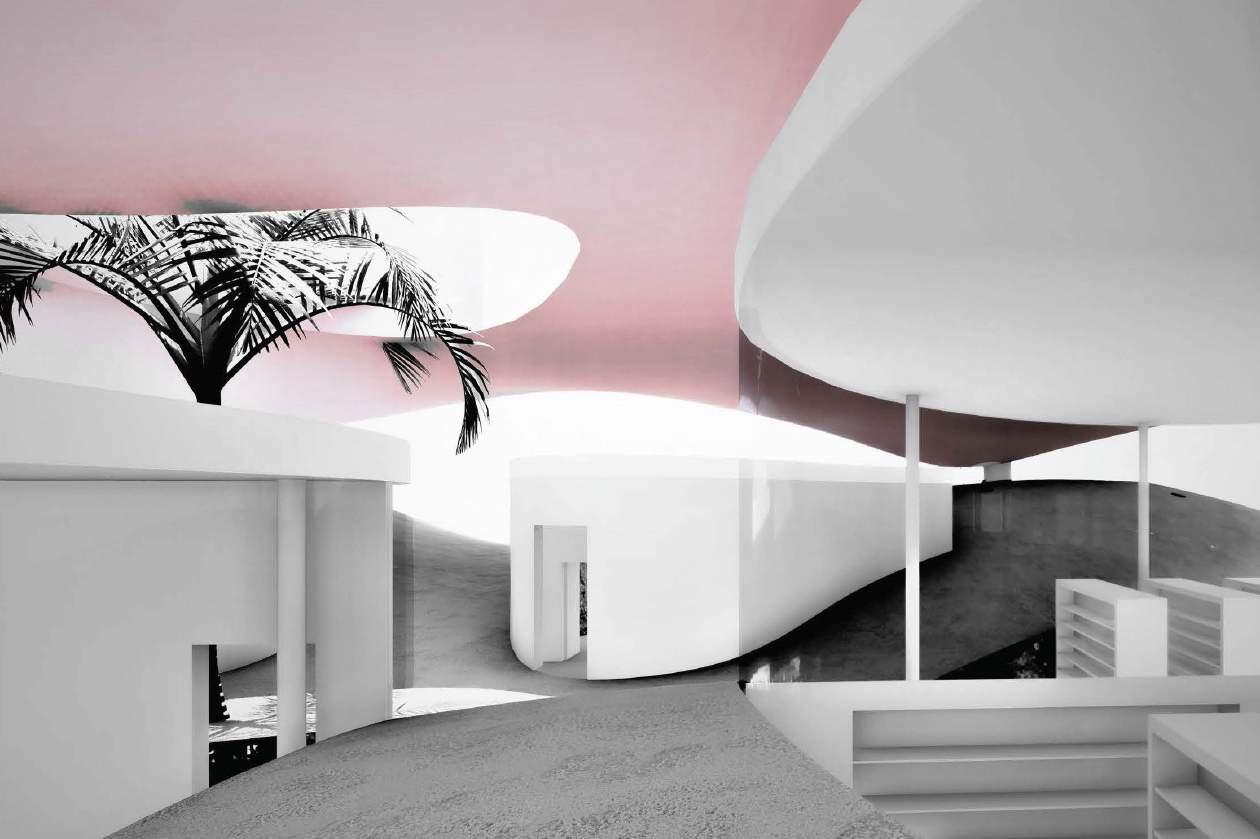
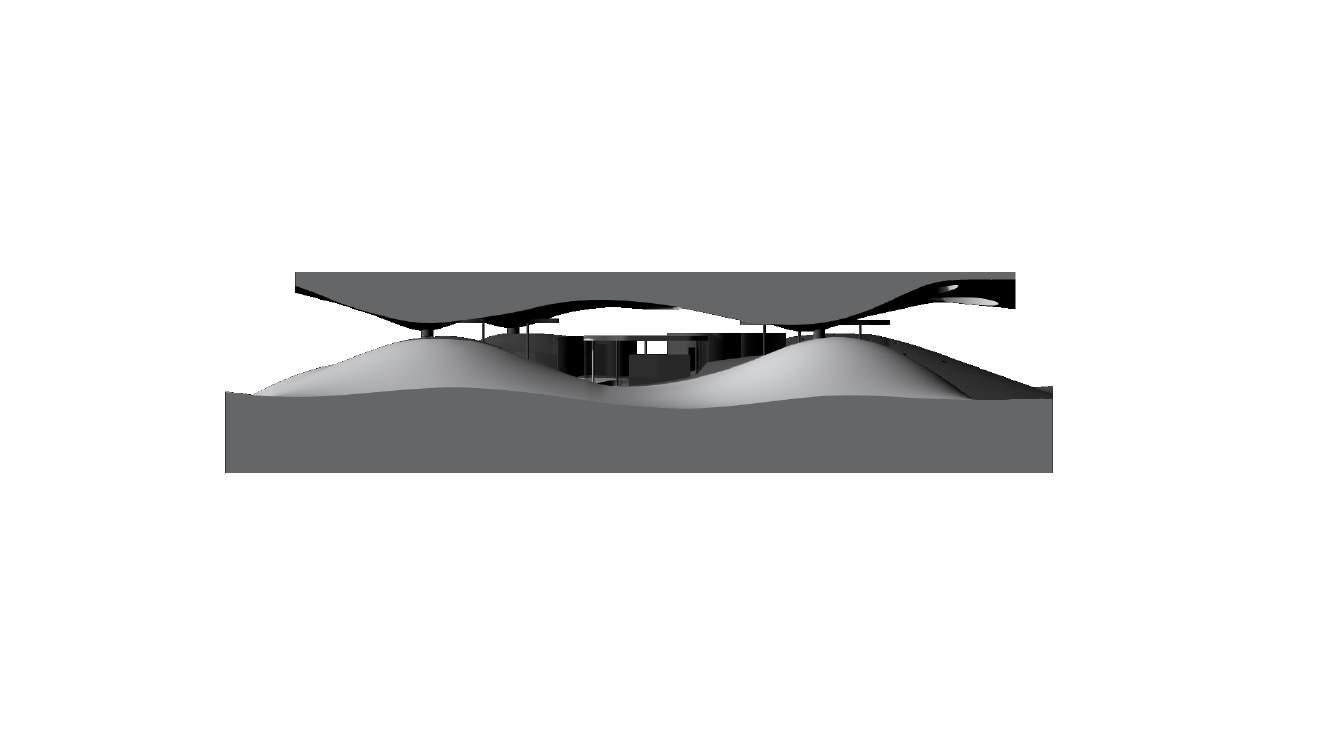

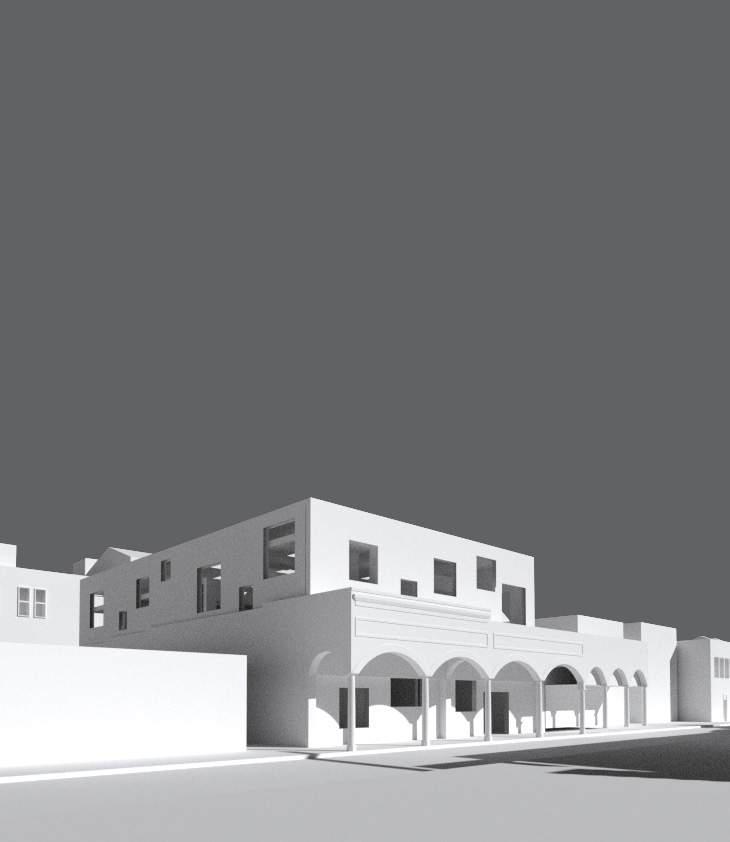
Instructor: Gary Paige
Site: Venice, CA
Timeline: 4 weeks
Individual Work
Nested Baths explores the concept of nested architecture, where spaces exist within spaces, each defined by its own unique characteristics and rules. In this approach, intersections are avoided, allowing each layer to maintain its integrity while remaining entirely enclosed within one another. The design emphasizes the rethinking of in-between spaces, where privacy increases as one moves deeper into the structure, creating blurred connections and a weak sense of boundary. Layered architecture acts as a protective barrier, separating spaces while fostering an intimate relationship between the innermost shells.
Drawing inspiration from House N by Sou Fujimoto, this project seeks to blur the distinctions between interior and exterior environments. The design incorporates three porous cubic volumes nested within each other, which encourages a hybrid spatial experience that melds public and private realms. The largest box serves as the most open and social area, while the smallest represents the most secluded and personal space. The intermediate patio functions as a transitional zone, effectively linking these contrasting environments. By intentionally misaligning façade openings, the architecture achieves a nuanced interplay of light and air, resulting in a dynamic atmosphere that is both inviting and intimate.
Situated on Market Street in Venice, just a block from the Pacific Ocean and the vibrant boardwalk, the site presents unique challenges and opportunities for the design. A wall dividing two buildings is removed to create a larger, cohesive space. However, structural integrity is maintained through the addition of another wall, and the decision to excavate half of the existing floor creates a basement level that further enhances the layered experience of the nested architecture. This project embodies the exploration of spatial relationships, offering a fresh perspective on how architecture can transform the way we interact with our surroundings.
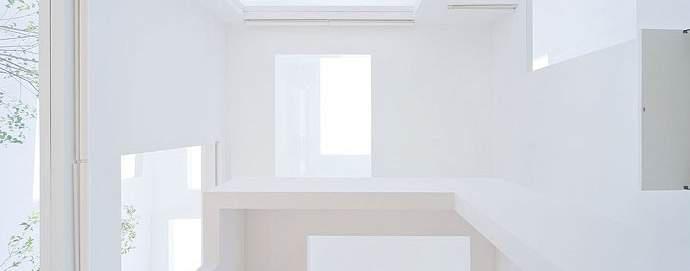
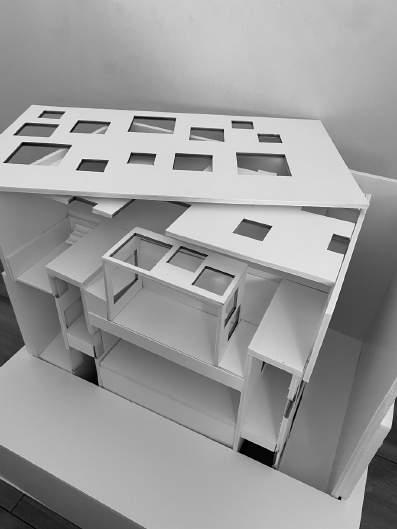
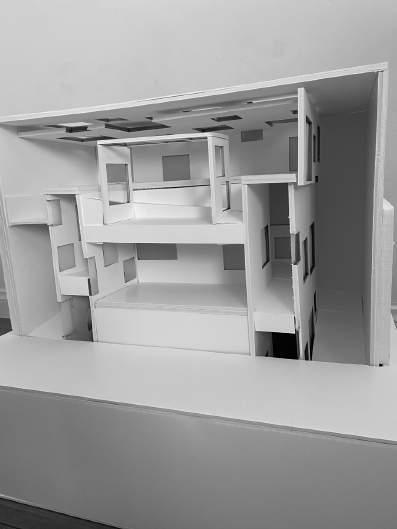
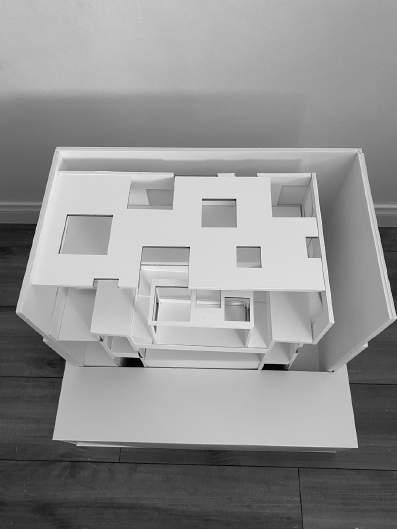
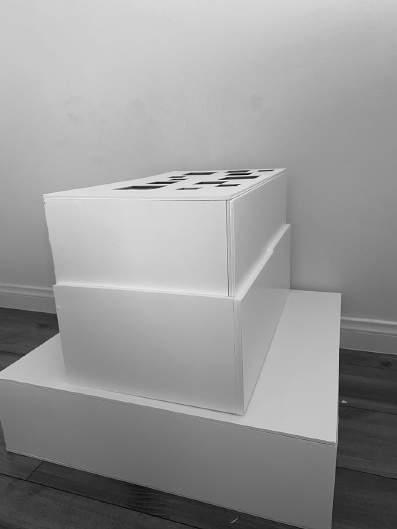
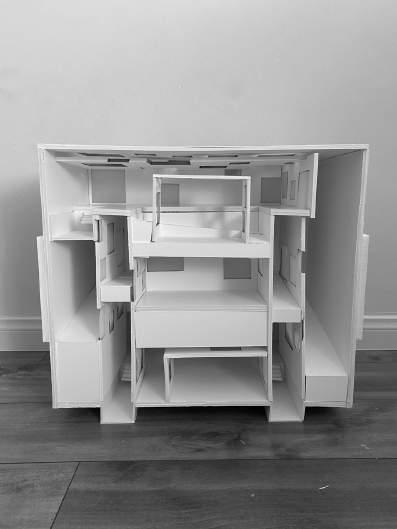
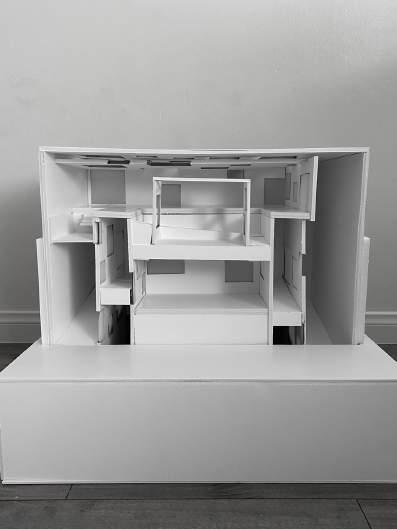
The Nested Baths project explores the interplay of public and private spaces through the concept of nested architecture, where spaces are contained within one another without direct intersection. Inspired by Sou Fujimoto’s House N, the design employs layers of architecture to create a sense of progression from public to private as one moves deeper into the space. The nested volumes blur the boundaries between indoor and outdoor environments, resulting in a fluid experience of space. Each layer maintains its own distinct function, yet they collectively form a cohesive spatial sequence. By offsetting openings, the design carefully controls light and airflow, producing a subtle balance of natural elements that interact with the built environment. This architectural approach fosters a new way of experiencing space that challenges conventional boundaries and rethinks the use of transitional areas.
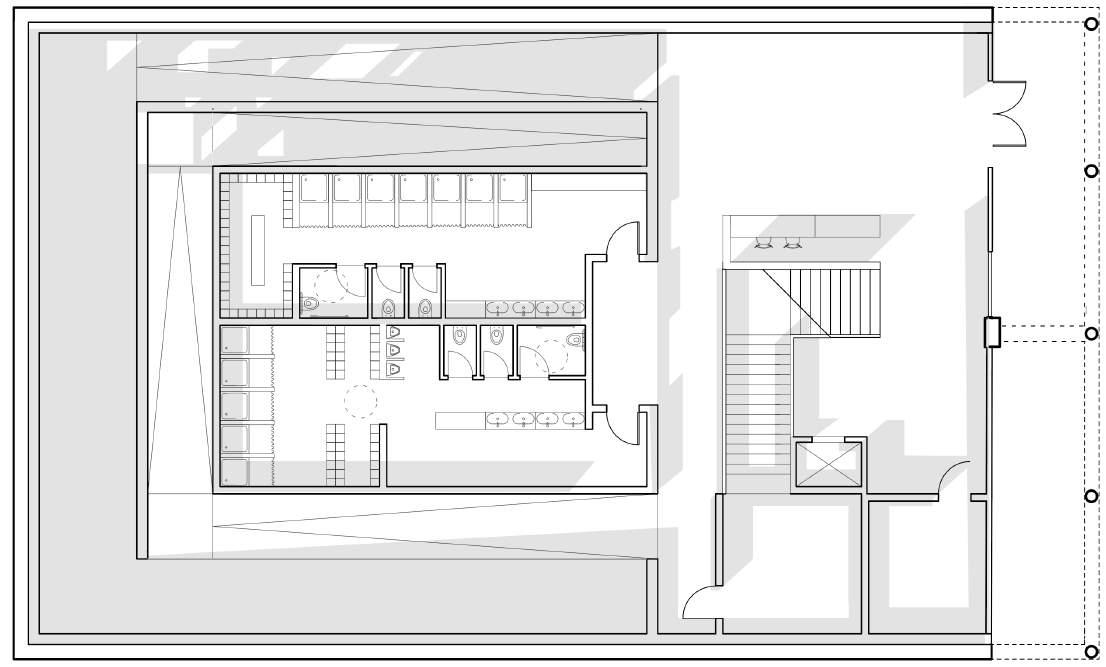
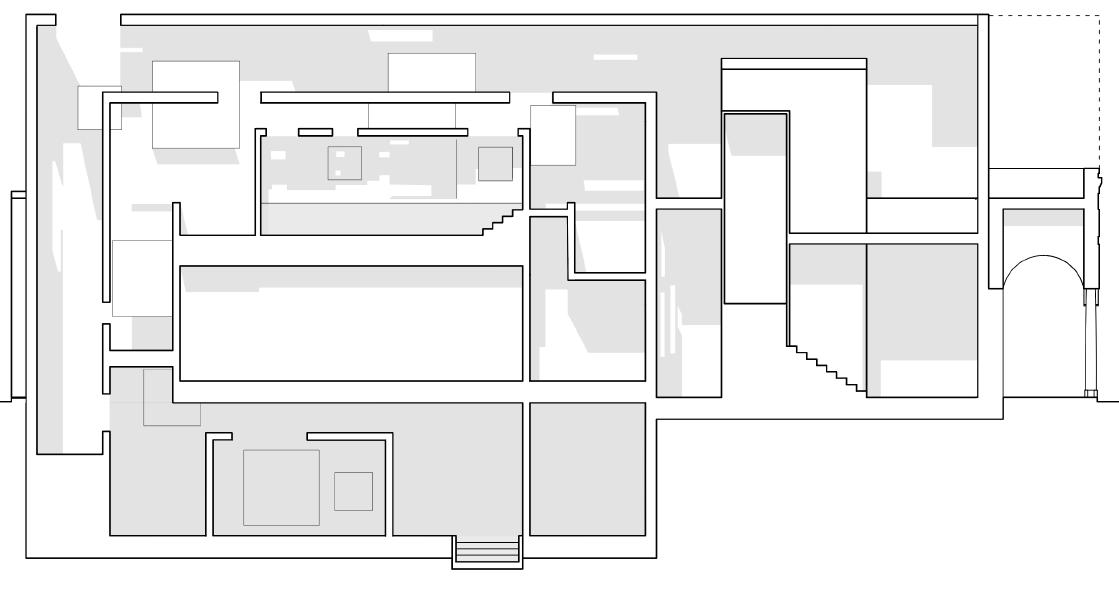
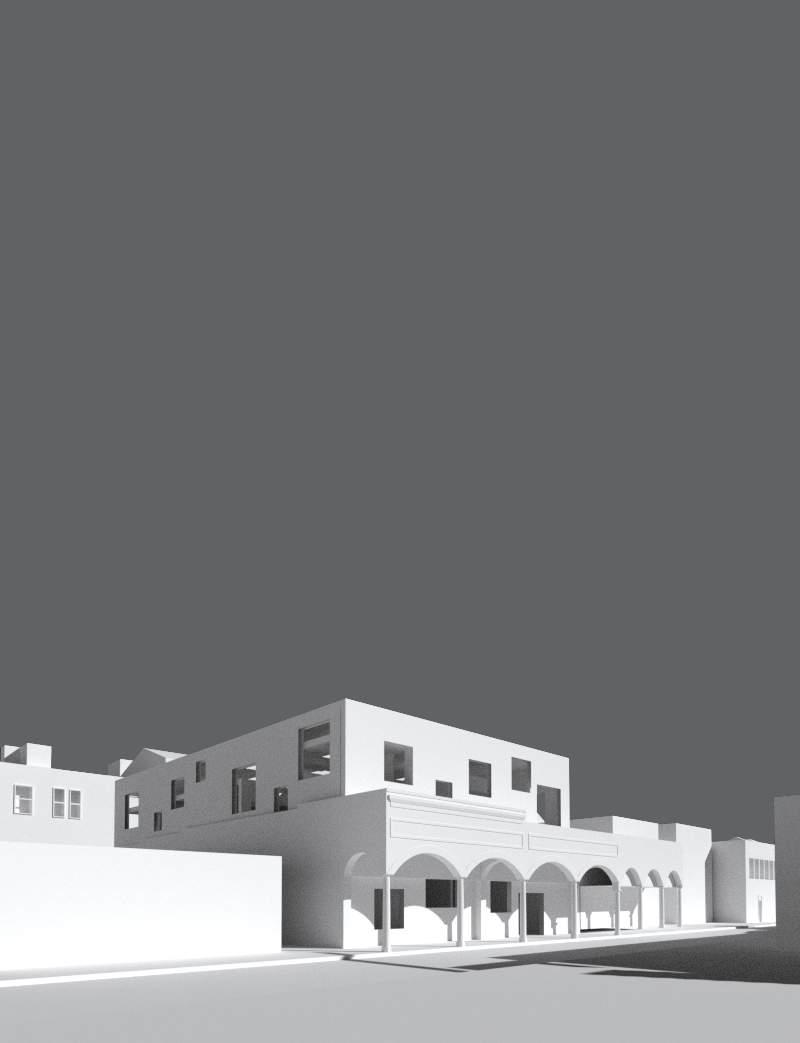
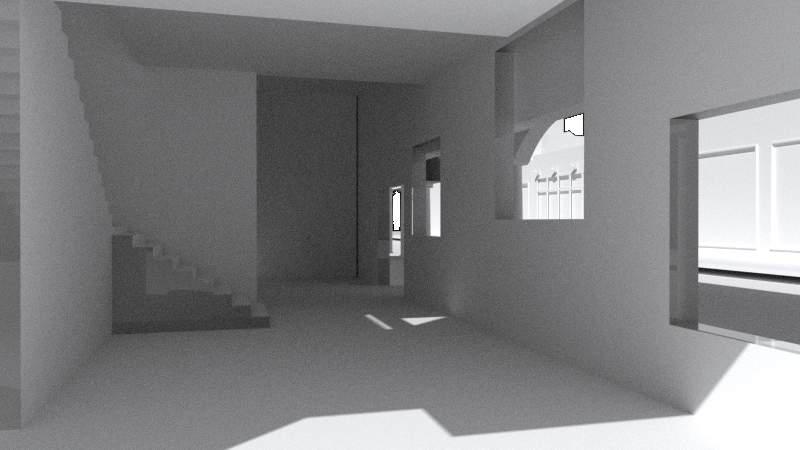
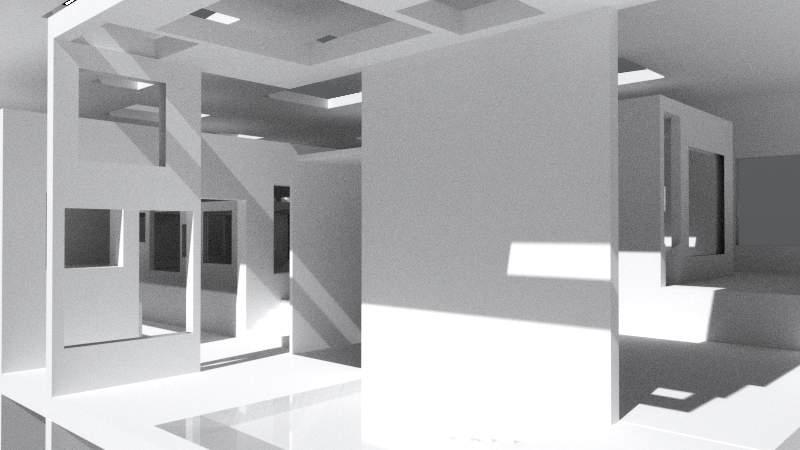
This exploded section perspective drawing illustrates the intricate layering and nesting of spaces within the design. It highlights the distinct cubic volumes that define the nested architecture, showcasing how each layer is carefully positioned to maintain its independence while creating seamless connections with adjacent spaces. The drawing emphasizes the relationship between public and private areas, with the largest volume representing an open, communal zone, the middle volume functioning as a transitional patio, and the innermost volume offering a more secluded environment. The varying heights and orientations of the volumes contribute to the play of light and air throughout the structure, reinforcing the project’s focus on blurring boundaries and fostering a dynamic spatial experience.
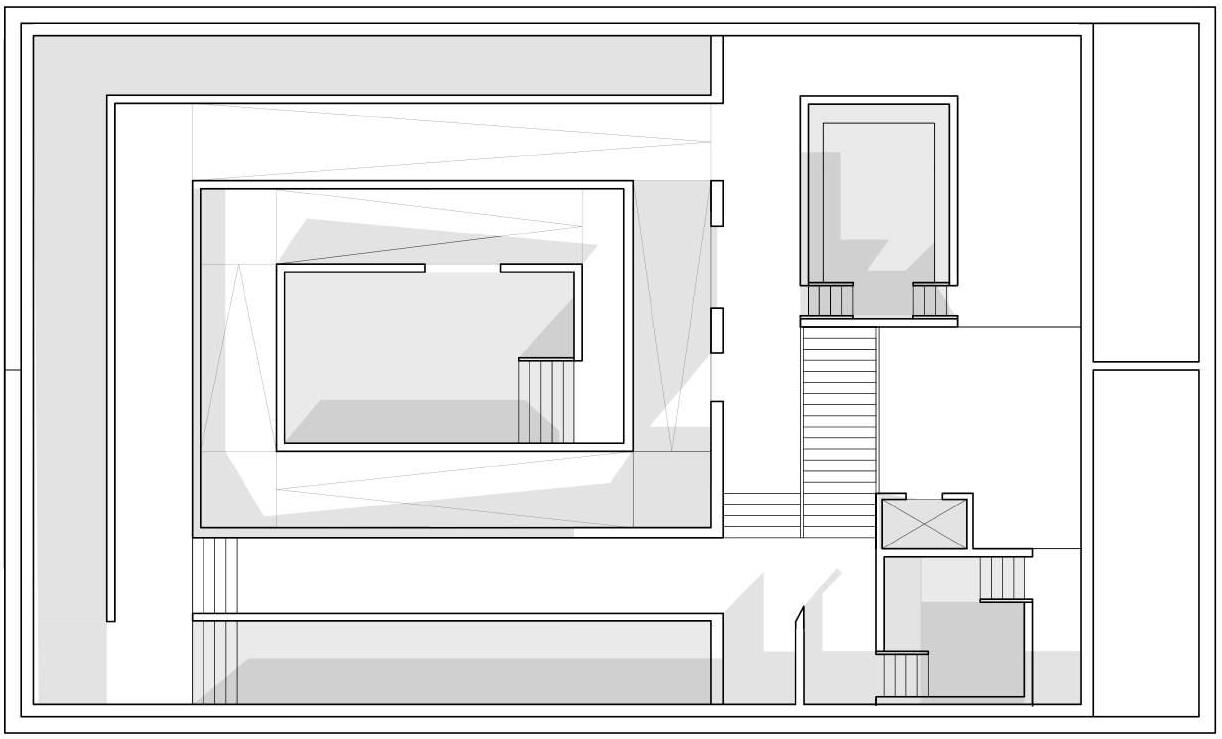
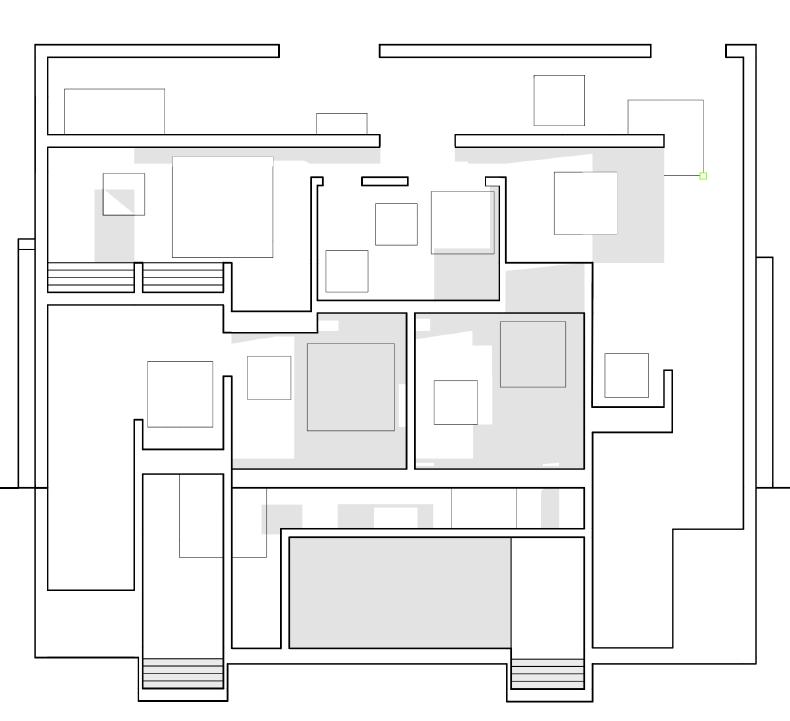
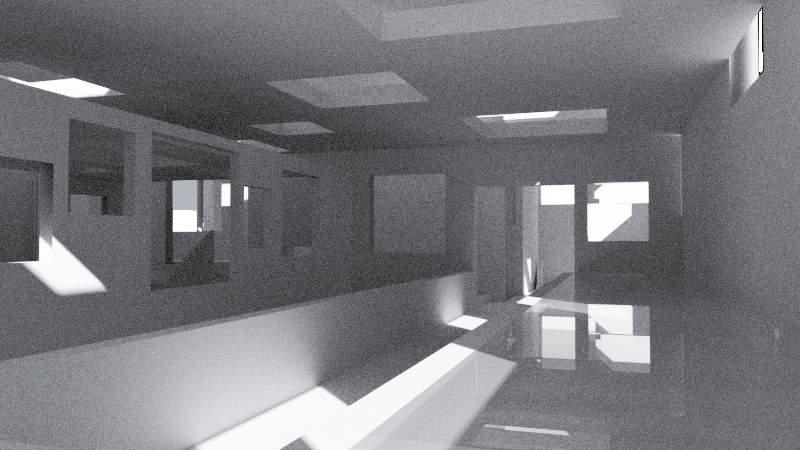
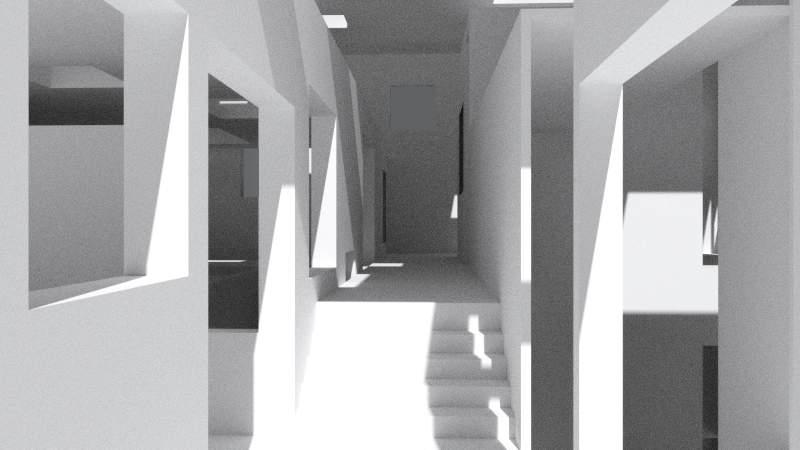
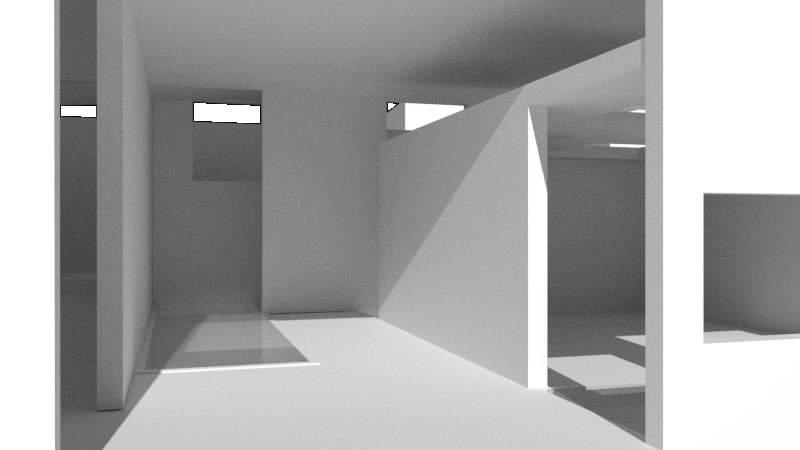
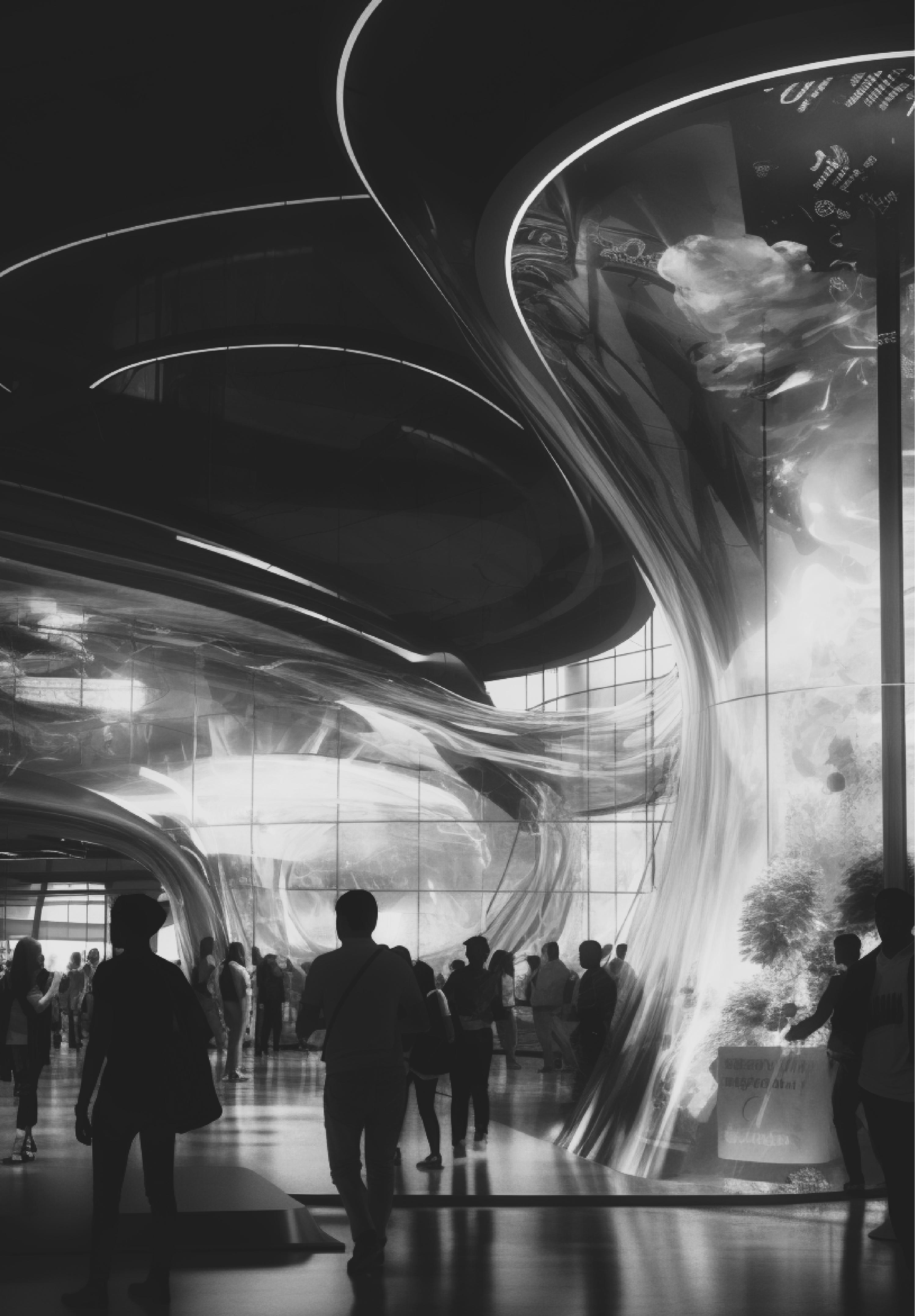
USC 2023 Fall Graduate Architecture
Studio - Topics
Instructor: Kevin Sherrod
Site: Watts, Los Angeles
Timeline: 1 semester
Collaborator: Jordan Levine
This project proposes an innovative “rail to table” model that leverages the existing infrastructure of the Los Angeles Metro’s blue line to tackle pressing challenges such as food insecurity, climate change, and environmental injustice. The concept centers around integrating a hydroponic growing facility with the rail system, enabling the direct delivery of fresh produce to underserved communities along the route. Located in Watts, the site is strategically positioned between the community’s transportation hub and a significant historic site, enhancing accessibility and promoting community engagement through a network of slow streets and pedestrian pathways. This thoughtful placement fosters social interaction and cohesion, providing residents with a vital link to fresh food sources. At the heart of the project are three primary goals aimed at transforming the community landscape. The first goal is to restitch the community by creating landscaped connections over the rail line that unify previously fragmented areas of Watts.
This approach not only enhances the visual appeal of the neighborhood but also creates safe and inviting spaces for residents to gather and interact. The second goal focuses on economic resilience, promoting job creation and vocational training opportunities that empower community members and foster a sense of ownership in the project. By providing local employment, the initiative helps to combat unemployment and economic disparities, ensuring that the benefits of the project extend beyond mere access to fresh produce. The third goal is to establish a reliable source of fresh, locally grown produce through an innovative undercarriage train design. This design features 24 slots for export trays, allowing the train to efficiently deliver food to various stops along the blue line. With the capacity to support approximately 35,000 individuals—equivalent to seven grocery stores—this initiative addresses the critical issue of food access in the community.
The hydroponic facility will grow a diverse array of fruits and vegetables, ensuring that residents have access to healthy, nutritious options that are grown right in their neighborhood.By harnessing innovative agricultural practices and existing transportation systems, this project seeks to combat the detrimental effects of urban segregation and disconnection while nurturing a healthier, more sustainable future for the residents of Watts and surrounding areas. The integration of food production with public transit not only provides essential resources but also lays the groundwork for long-term social, economic, and environmental benefits, fostering a resilient community that is better equipped to address the challenges of the modern world. Through this ambitious endeavor, the project aspires to create a model that can be replicated in other urban settings, ultimately contributing to a more equitable and sustainable urban food system.
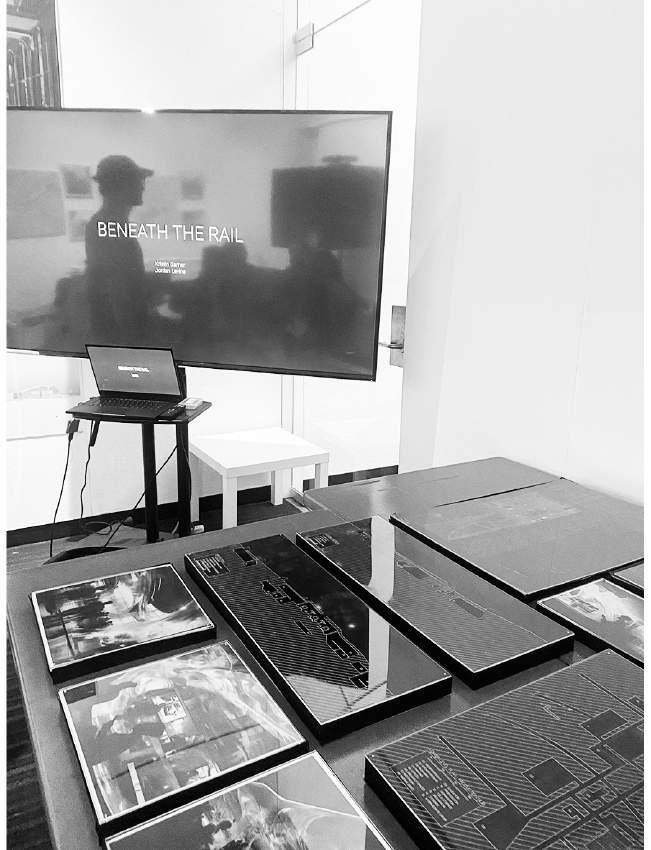

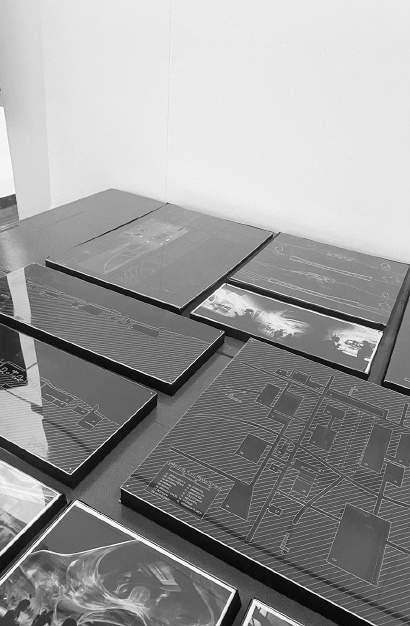

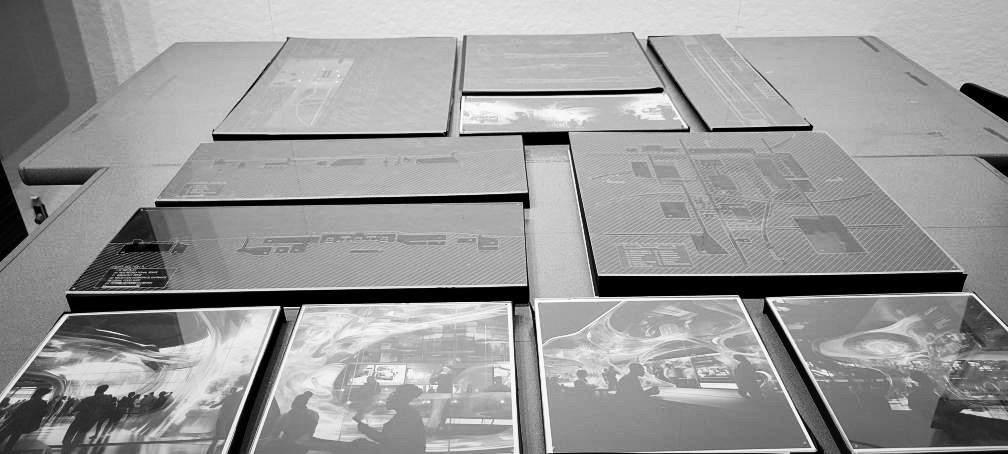
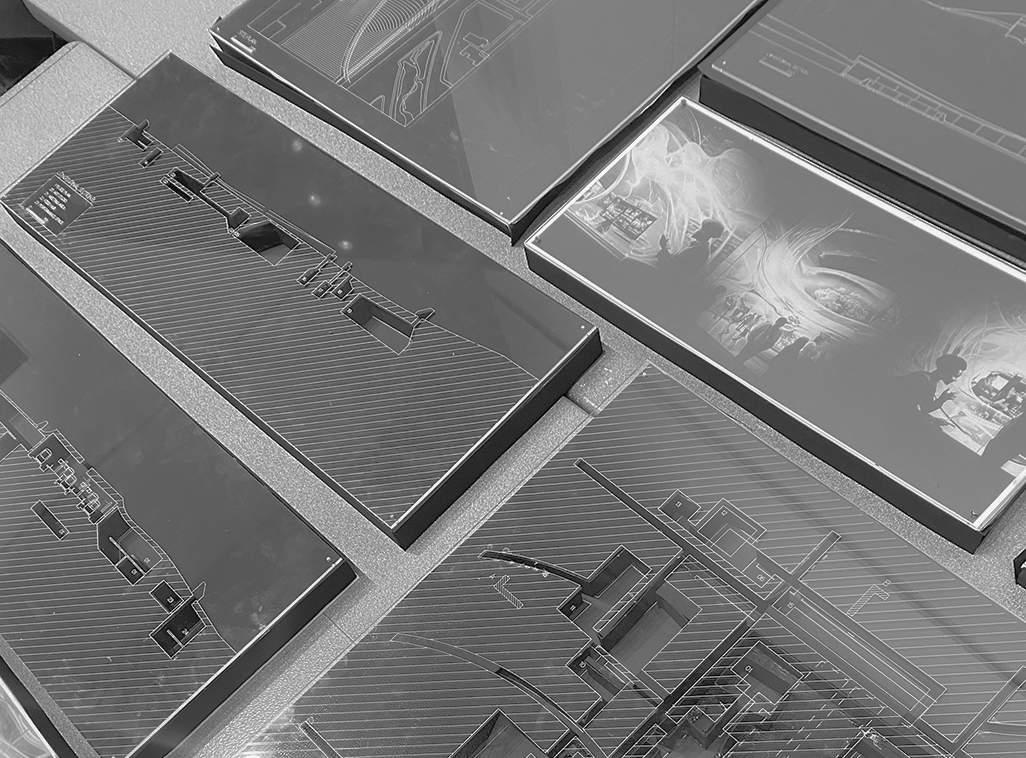

This project introduces an innovative “rail to table” model, leveraging the Los Angeles Metro’s blue line to address food insecurity, climate change, and environmental injustice. The integration of a hydroponic growing facility with the rail system allows fresh produce to be directly delivered to underserved communities. Sited in Watts, the project is positioned between the community’s transportation hub and a historic site, with landscaped connections over the rail line creating social cohesion. The initiative aims to unify fragmented areas, generate local jobs, and provide access to healthy, locally grown produce for up to 35,000 individuals.
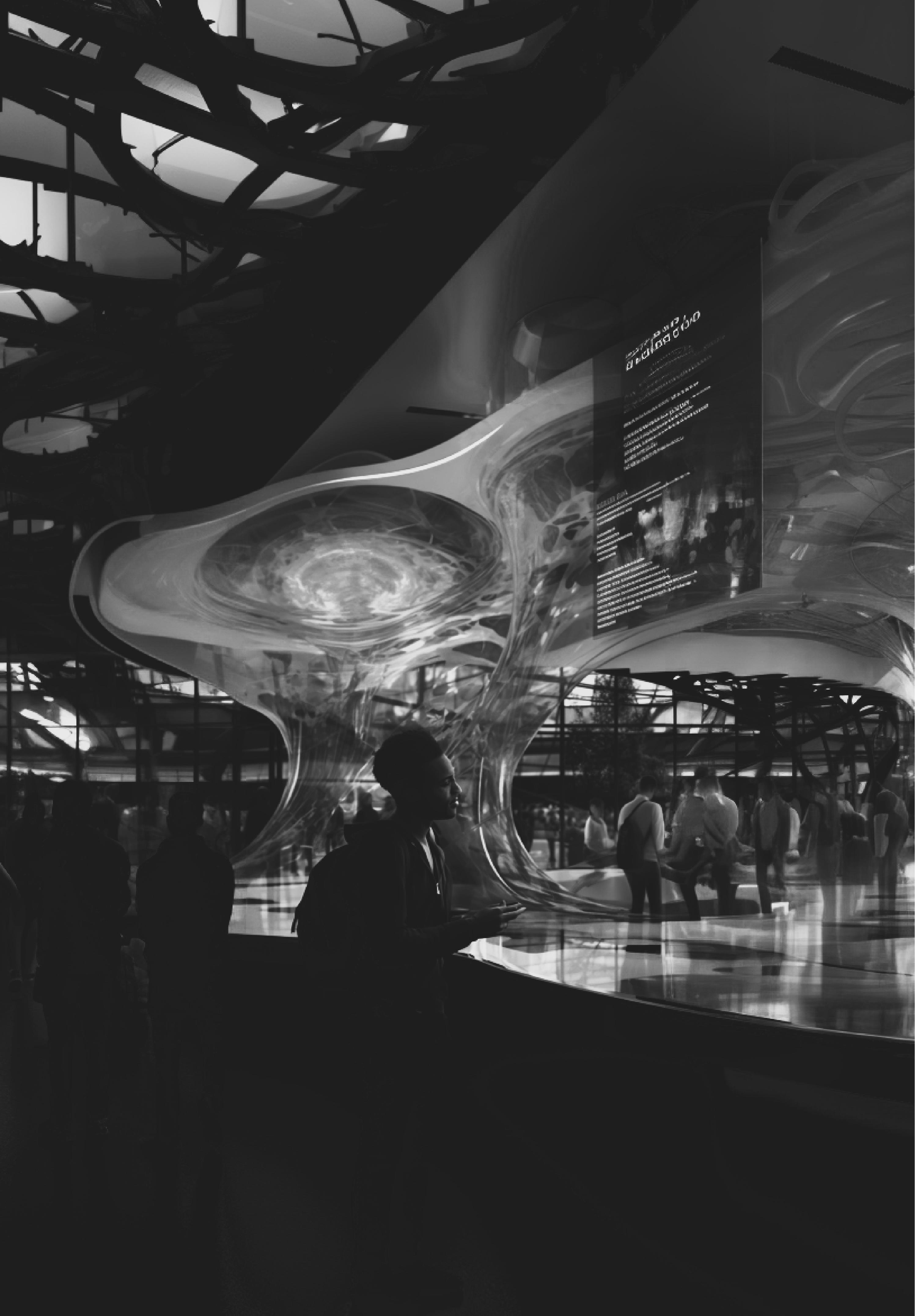
The innovative “rail to table” model transforms urban infrastructure into a vital source of fresh produce delivery, directly addressing food insecurity in underserved communities. By leveraging the existing blue line rail system, the project reduces the carbon footprint of food transportation while creating job opportunities and fostering local entrepreneurship.
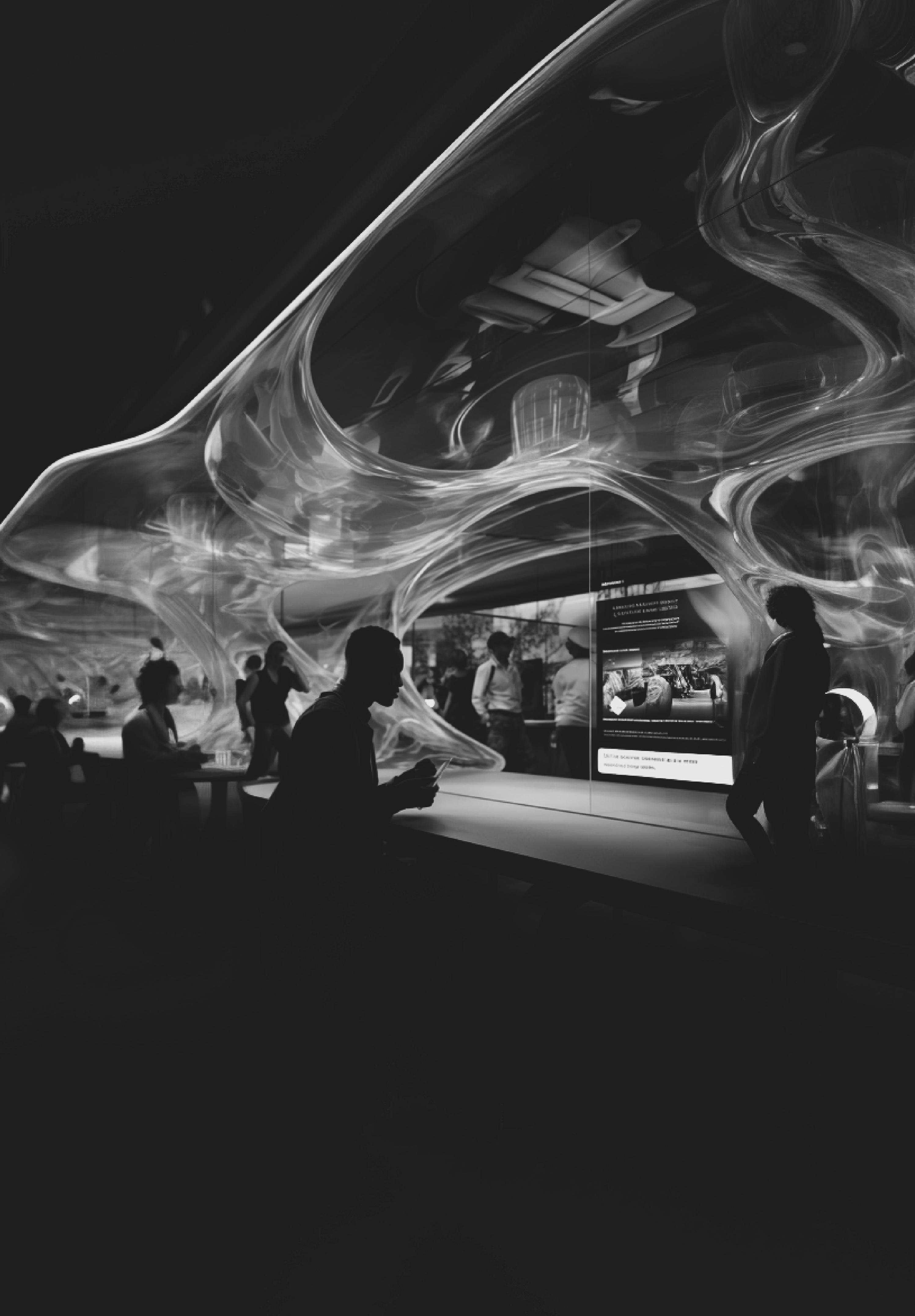
The hydroponic facility’s ability to produce diverse crops year-round ensures consistent access to nutritious food for around 35,000 residents, effectively combating seasonal scarcity. Furthermore, this initiative encourages community engagement and collaboration, empowering residents to participate in resource distribution and maintenance. Overall, this model not only meets immediate food needs but also serves as a transformative blueprint for cities facing similar challenges, demonstrating how innovative solutions can create sustainable, interconnected communities.
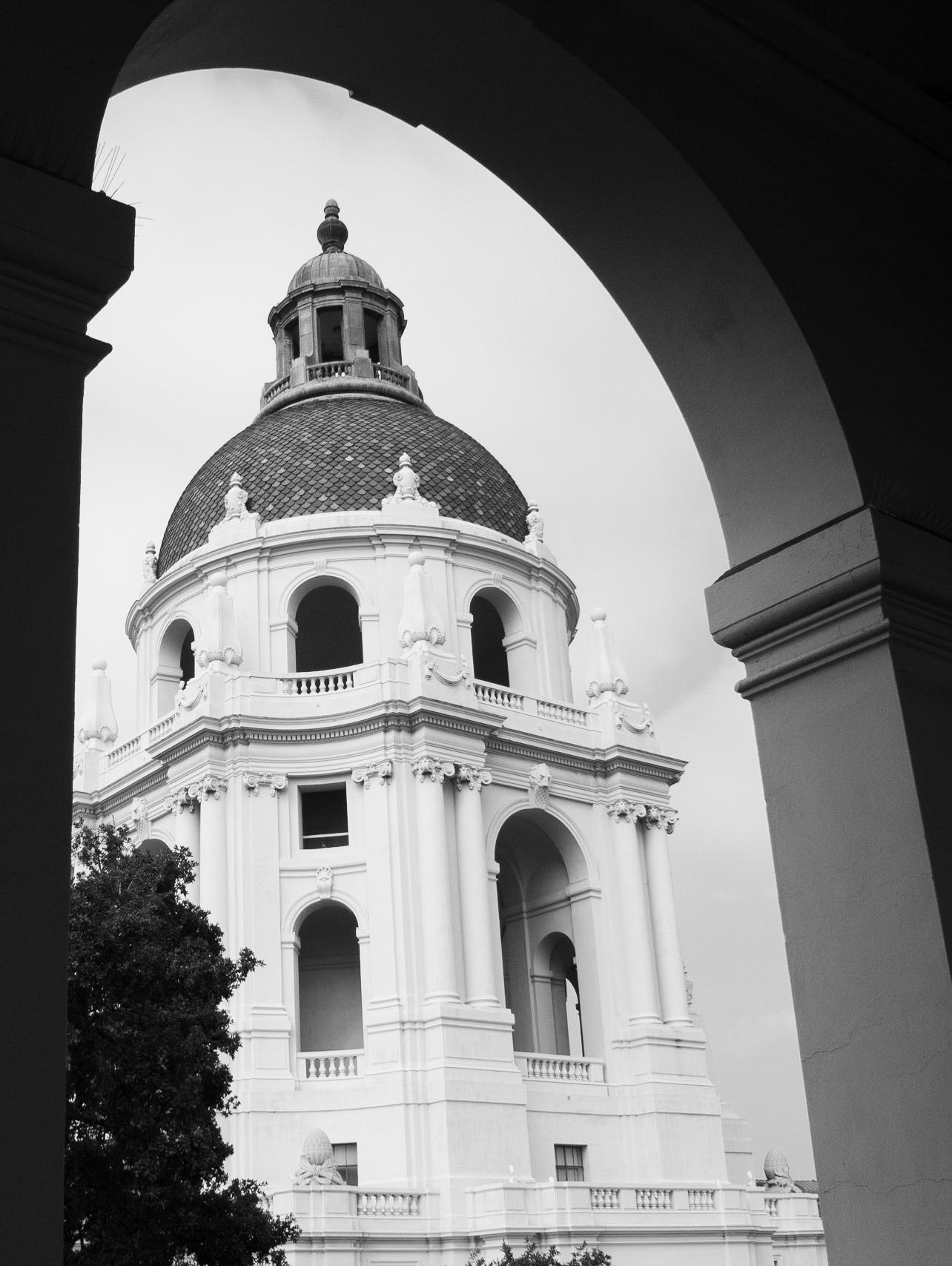

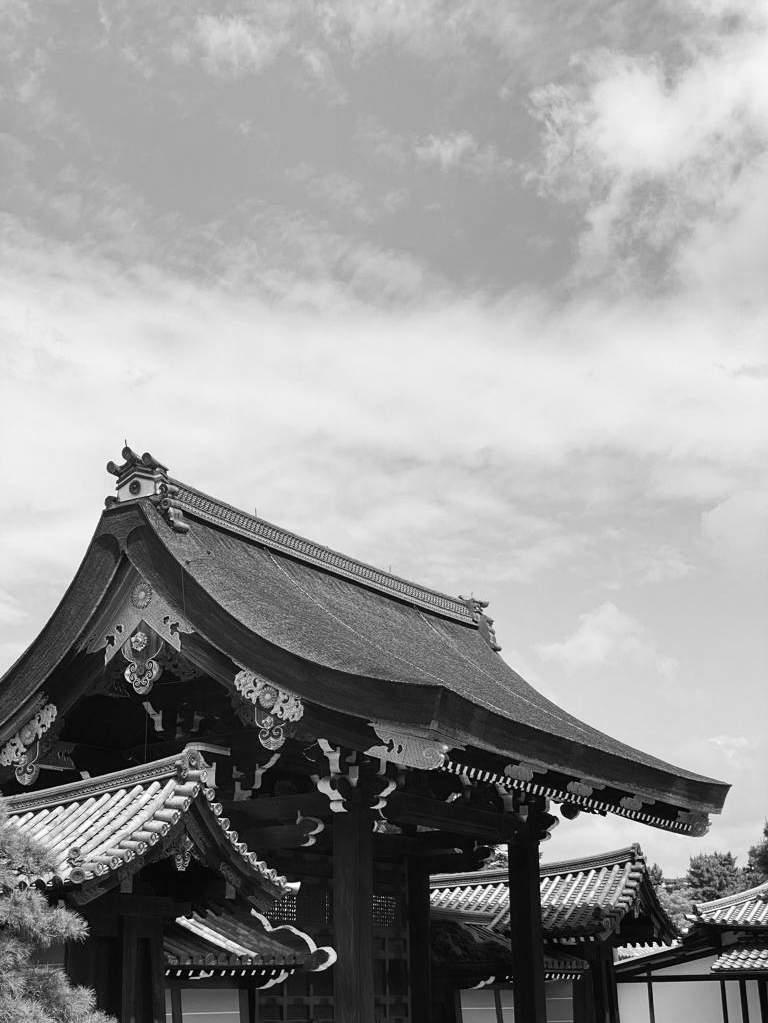

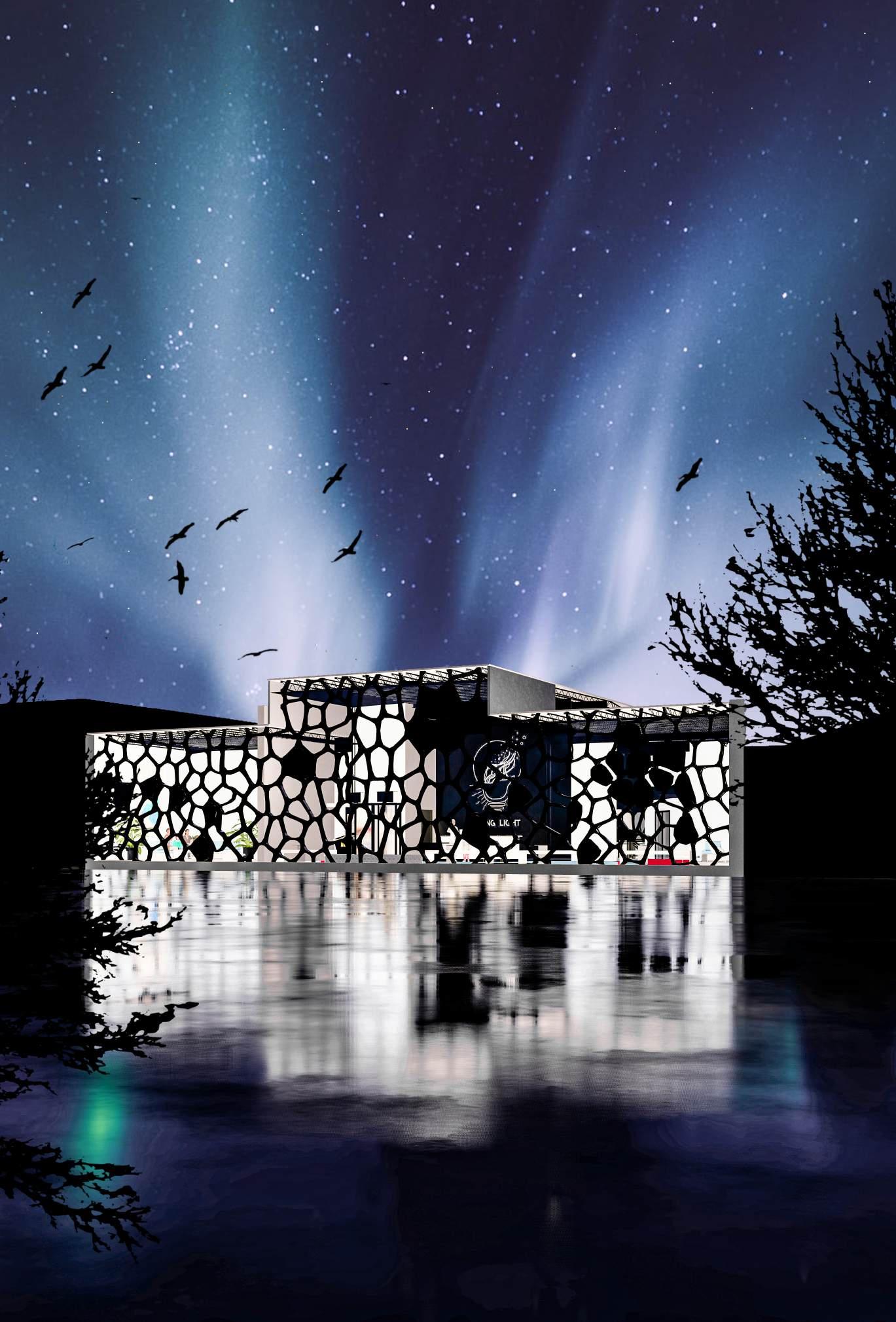
Instructor: Kendra Ordia & Mark Hinchman
Site: Lincoln, Nebraska
This project addresses the question of how to create urban experiences that reconnect people with the natural world. Traditional lighting systems are energy-intensive, with lighting accounting for nearly 20% of global electricity consumption. Additionally, light pollution and exposure to artificial lighting at unnatural times have negative impacts on both the environment and human health.The project envisions a sustainable alternative by harnessing bioluminescent organisms, such as bacteria, algae, and bioluminescent proteins, to create a renewable lighting solution. The building’s facade integrates pods housing bioluminescent bacteria, which convert solar energy into light, reducing reliance on non-renewable resources.
Inspired by biomimicry, the structure draws from the life cycle of jellyfish, informing both its spatial organization and user experience. As visitors move through the building, spaces expand and contract, mimicking the natural growth stages of jellyfish and creating a dynamic, time-based interaction with the environment. Living Light is a catalyst for change, demonstrating how bioluminescence can reduce light pollution and promote sustainability in urban design.
Existing Roof Structure
Ceiling Height Variances
Makers Space & Event
Bioluminescent Museum







DNA inserted into common bacteria
Intermix common bacteria and bioluminescent DNA









Retracting bioluminescent DNA Grow bacteria





















Encapsulated into transparent shell Sustainable lighting systems

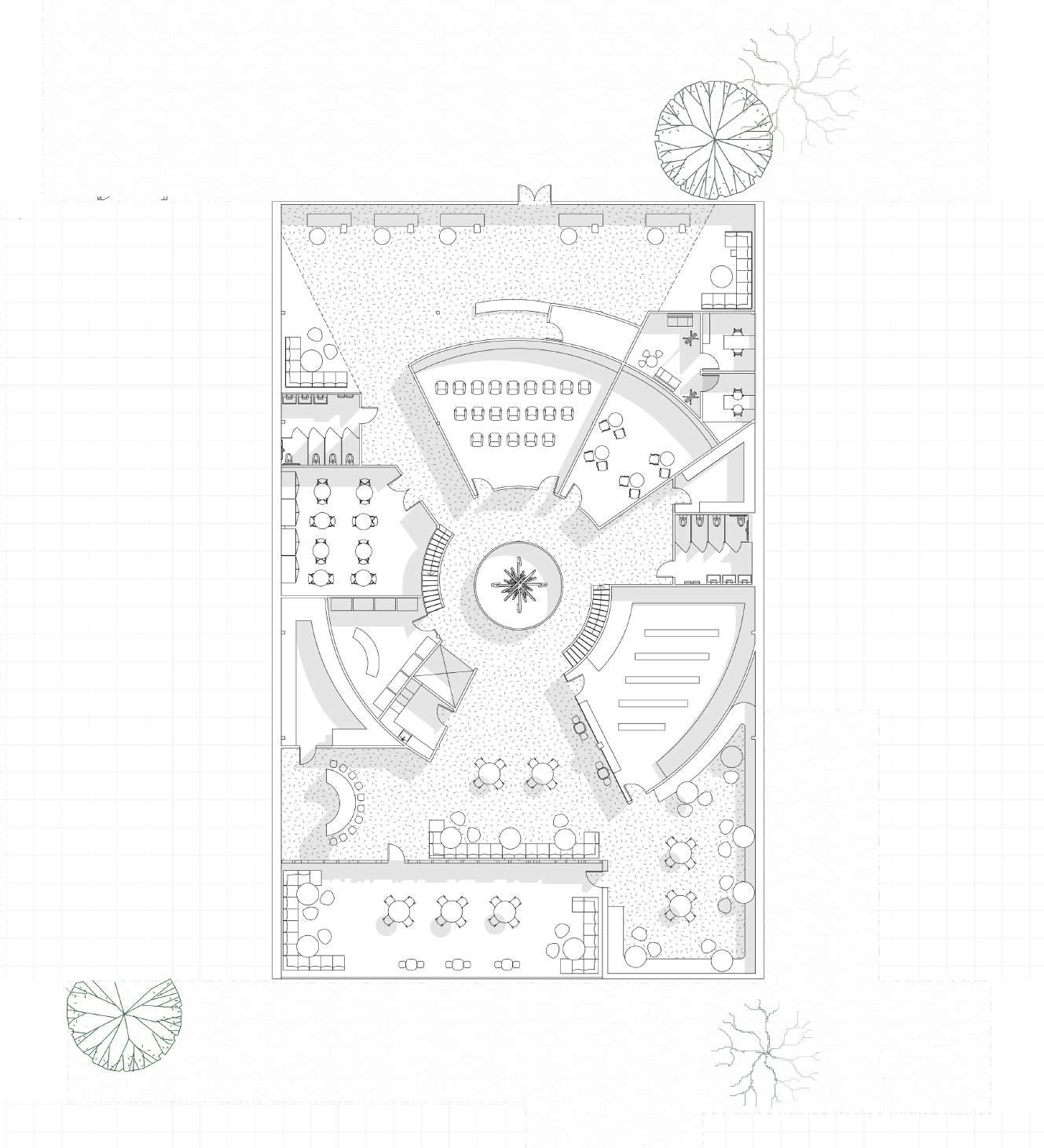
The bioluminescent museum serves as an educational exhibit on sustainable lighting and biomimicry. Inspired by the natural glow of bioluminescent organisms, the museum’s design integrates this unique light source into its architecture, creating an immersive experience where light itself becomes part of the exhibit. Inside, the layout is influenced by the life cycle of jellyfish, with spaces expanding and contracting as visitors move through, reflecting the phases of growth and change in nature. The museum not only educates visitors about bioluminescence and its potential to reduce light pollution, but also offers a visionary example of how architecture can harmonize with the environment through innovative, sustainable design.

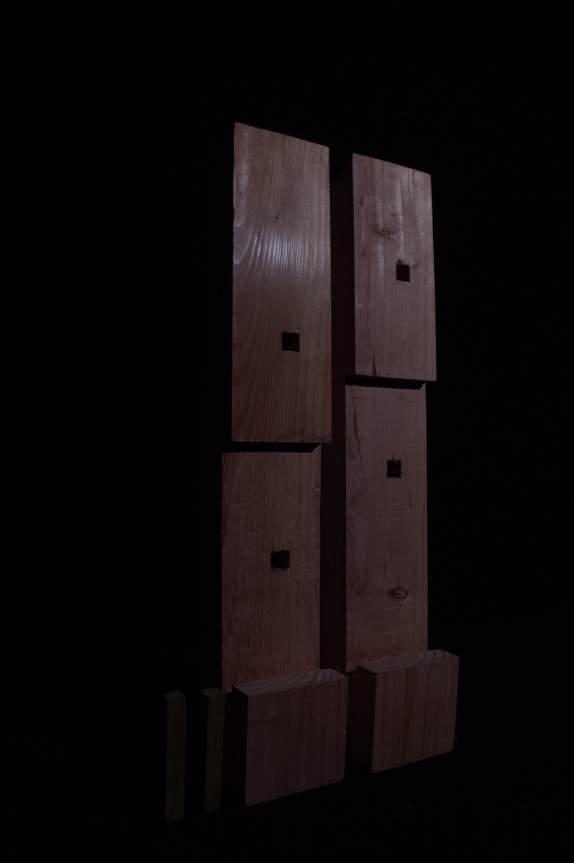
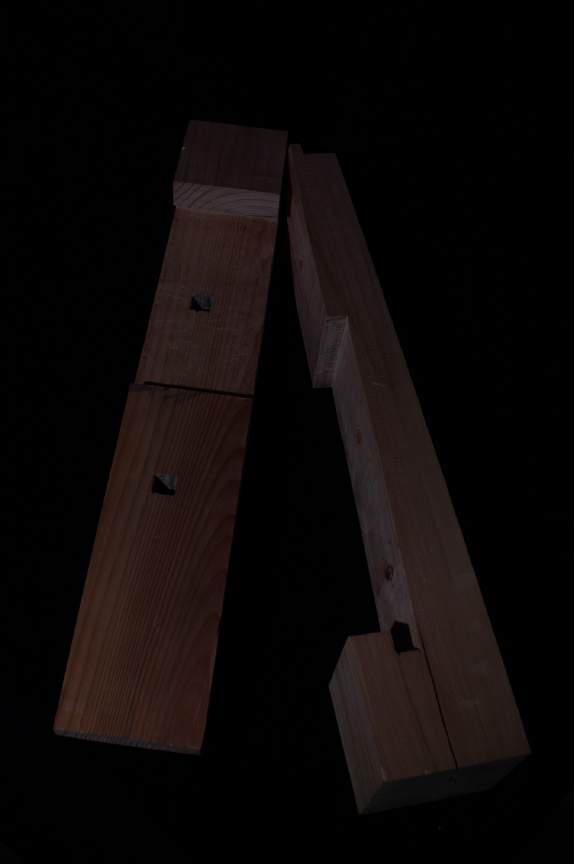
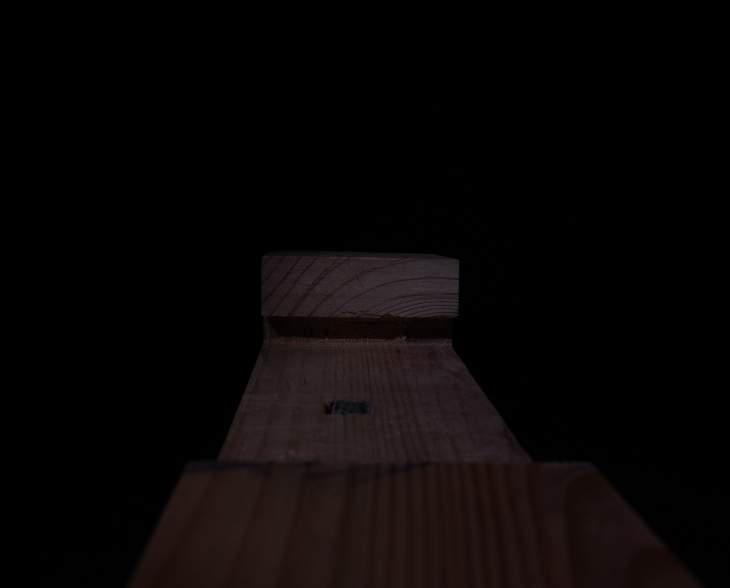
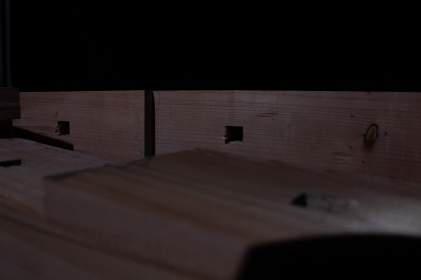
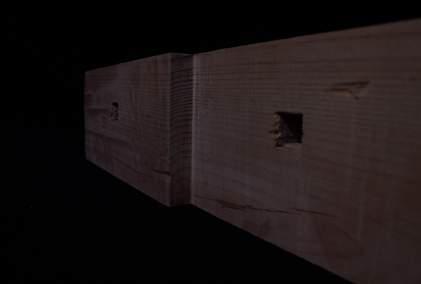

USC 2023 Spring Graduate Architecture Studio - Comprehensive Instructor: Charles Lagreco
The Okkake Daisen Tsugi, or Rabbeted Oblique Scarf Splice, is a traditional Japanese wood joinery technique designed for robust structural connections, particularly in groundsills, girders, and beams. This joint employs two identical pieces of wood, referred to as the upper wood and lower wood, which seamlessly come together to form a secure assembly. The construction process involves sliding the internal face of the upper wood over that of the lower wood, followed by the insertion of alternating draw pins to firmly hold the pieces in place.
This innovative design allows for axial shifting during assembly, making it particularly well-suited for replacing or installing beams between fixed supports. Its structural integrity is enhanced by its resistance to bending forces applied parallel to the grain at each nailed area, providing a durable and reliable connection. Notably, the Okkake Daisen Tsugi is unique in its capacity for vertical movement, requiring sufficient physical space above and below the joint. Ultimately, this joinery technique exemplifies a harmonious blend of tradition and functionality, ensuring straight-line connections that effectively carry bending moments
おっかけだいせんつぎ
おっかけだいせんつぎ
OBLIQUE SCARF SPLICE"
おっかけだいせんつぎ
Okkake Daisen Tsugi (aka Rabbeted Oblique Scarf Splice) is a type of traditional Japanese wood joinery that can be used to join groundsills, girders, or beams. The two sides are referred to as the upper wood and the lower wood as they are identical pieces that come together to form the assembled joint. To assemble, the internal face of the upper wood is slid over the internal face of the lower wood. Two draw pins are then inserted in an alternate fashion in order to hold both wood pieces in place. Because there is no axial shifting required during its assembly, the Okkake Daisen Tsugi is ideal for replacing or installing a beam between fixed supports. Additionally, this joint resists bending with a bearing force parallel to the grain in each nailed area. Due to the fact that this is a type of joinery that moves up and down, it can only be used in an instance where there is physical space above and below it. Regardless, it is a very durable & reliable type of joinery as it connects materials in a straight line and is then fixed with draw pins in order to carry the bending moment.
Okkake Daisen Tsugi (aka Rabbeted Oblique Scarf Splice) is a type of traditional Japanese wood joinery that can be used to join groundsills, girders, or beams. The two sides are referred to as the upper wood and the lower wood as they are identical pieces that come together to form the assembled joint. To assemble, the internal face of the upper wood is slid over the internal face of the lower wood. Two draw pins are then inserted in an alternate fashion in order to hold both wood pieces in place. Because there is no axial shifting required during its assembly, the Okkake Daisen Tsugi is ideal for replacing or installing a beam between fixed supports. Additionally, this joint resists bending with a bearing force parallel to the grain in each nailed area. Due to the fact that this is a type of joinery that moves up and down, it can only be used in an instance where there is physical space above and below it. Regardless, it is a very durable & reliable type of joinery as it connects materials in a straight line and is then fixed with draw pins in order to carry the bending moment.
Okkake Daisen Tsugi (aka Rabbeted Oblique Scarf Splice) is a type of traditional Japanese wood joinery that can be used to join groundsills, girders, or beams. The two sides are referred to as the upper wood and the lower wood as they are identical pieces that come together to form the assembled joint. To assemble, the internal face of the upper wood is slid over the internal face of the lower wood. Two draw pins are then inserted in an alternate fashion in order to hold both wood pieces in place. Because there is no axial shifting required during its assembly, the Okkake Daisen Tsugi is ideal for replacing or installing a beam between fixed supports. Additionally, this joint resists bending with a bearing force parallel to the grain in each nailed area. Due to the fact that this is a type of joinery that moves up and down, it can only be used in an instance where there is physical space above and below it. Regardless, it is a very durable & reliable type of joinery as it connects materials in a straight line and is then fixed with draw pins in order to carry the bending moment.
Daisen Tsugi (aka Rabbeted Oblique Scarf Splice) is a type of tradiJapanese wood joinery that can be used to join groundsills, girders, or The two sides are referred to as the upper wood and the lower wood are identical pieces that come together to form the assembled joint. To the internal face of the upper wood is slid over the internal face of wood. Two draw pins are then inserted in an alternate fashion in hold both wood pieces in place. Because there is no axial shifting reduring its assembly, the Okkake Daisen Tsugi is ideal for replacing or a beam between fixed supports. Additionally, this joint resists bendbearing force parallel to the grain in each nailed area. Due to the fact a type of joinery that moves up and down, it can only be used in an where there is physical space above and below it. Regardless, it is a durable & reliable type of joinery as it connects materials in a straight line then fixed with draw pins in order to carry the bending moment.
Okkake Daisen Tsugi (aka Rabbeted Oblique Scarf Splice) is a type of traditional Japanese wood joinery that can be used to join groundsills, girders, or beams. The two sides are referred to as the upper wood and the lower wood as they are identical pieces that come together to form the assembled joint. To assemble, the internal face of the upper wood is slid over the internal face of the lower wood. Two draw pins are then inserted in an alternate fashion in order to hold both wood pieces in place. Because there is no axial shifting required during its assembly, the Okkake Daisen Tsugi is ideal for replacing or installing a beam between fixed supports. Additionally, this joint resists bending with a bearing force parallel to the grain in each nailed area. Due to the fact that this is a type of joinery that moves up and down, it can only be used in an instance where there is physical space above and below it. Regardless, it is a very durable & reliable type of joinery as it connects materials in a straight line and is then fixed with draw pins in order to carry the bending moment.
Okkake Daisen Tsugi (aka Rabbeted Oblique Scarf Splice) is a type of traditional Japanese wood joinery that can be used to join groundsills, girders, or beams. The two sides are referred to as the upper wood and the lower wood as they are identical pieces that come together to form the assembled joint. To assemble, the internal face of the upper wood is slid over the internal face of the lower wood. Two draw pins are then inserted in an alternate fashion in order to hold both wood pieces in place. Because there is no axial shifting required during its assembly, the Okkake Daisen Tsugi is ideal for replacing or installing a beam between fixed supports. Additionally, this joint resists bending with a bearing force parallel to the grain in each nailed area. Due to the fact that this is a type of joinery that moves up and down, it can only be used in an instance where there is physical space above and below it. Regardless, it is a very durable & reliable type of joinery as it connects materials in a straight line and is then fixed with draw pins in order to carry the bending moment.
Okkake Daisen Tsugi (aka Rabbeted Oblique Scarf Splice) is a type of traditional Japanese wood joinery that can be used to join groundsills, girders, or beams. The two sides are referred to as the upper wood and the lower wood as they are identical pieces that come together to form the assembled joint. To assemble, the internal face of the upper wood is slid over the internal face of the lower wood. Two draw pins are then inserted in an alternate fashion in order to hold both wood pieces in place. Because there is no axial shifting required during its assembly, the Okkake Daisen Tsugi is ideal for replacing or installing a beam between fixed supports. Additionally, this joint resists bending with a bearing force parallel to the grain in each nailed area. Due to the fact that this is a type of joinery that moves up and down, it can only be used in an instance where there is physical space above and below it. Regardless, it is a very durable & reliable type of joinery as it connects materials in a straight line and is then fixed with draw pins in order to carry the bending moment.
Rabbeted Oblique Scarf Splice) is a type of tradijoinery that can be used to join groundsills, girders, or referred to as the upper wood and the lower wood that come together to form the assembled joint. To of the upper wood is slid over the internal face of pins are then inserted in an alternate fashion in pieces in place. Because there is no axial shifting rethe Okkake Daisen Tsugi is ideal for replacing or fixed supports. Additionally, this joint resists bendparallel to the grain in each nailed area. Due to the fact that moves up and down, it can only be used in an physical space above and below it. Regardless, it is a of joinery as it connects materials in a straight line draw pins in order
Okkake Daisen Tsugi (aka Rabbeted Oblique Scarf Splice) is a type of traditional Japanese wood joinery that can be used to join groundsills, girders, or beams. The two sides are referred to as the upper wood and the lower wood as they are identical pieces that come together to form the assembled joint. To assemble, the internal face of the upper wood is slid over the internal face of the lower wood. Two draw pins are then inserted in an alternate fashion in order to hold both wood pieces in place. Because there is no axial shifting required during its assembly, the Okkake Daisen Tsugi is ideal for replacing or installing a beam between fixed supports. Additionally, this joint resists bending with a bearing force parallel to the grain in each nailed area. Due to the fact that this is a type of joinery that moves up and down, it can only be used in an instance where there is physical space above and below it. Regardless, it is a very durable & reliable type of joinery as it connects materials in a straight line and is then fixed with draw pins in order to carry the bending moment.
no axial shifting required during its assembly, the Okkake Daisen Tsugi is ideal for replacing or installing a beam between fixed supports. Additionally, this joint resists bending with a bearing force parallel to the grain in each nailed area. Due to the fact that this is a type of joinery that moves up and down, it can only be used in an instance where there is physical space above and below it. Regardless, it is a very durable & reliable type of joinery as it connects materials in a straight line and is then fixed with draw pins in order to carry the bending moment.
USC 2022 Fall Graduate Architecture Studio - Design Foundations
Instructor: Gary Paige
The project focuses on the Barcelona Chair, a seminal piece of modernist design that epitomizes the intricate relationship between function, culture, and architectural philosophy. Designed by Ludwig Mies van der Rohe and Lilly Reich for the 1929 International Exposition in Barcelona, this chair not only serves as a functional object but also acts as a cultural artifact that reflects the societal values and technological advancements of its time. Through a comprehensive analysis of the chair’s historical context, materiality, and form, this project delves into the design principles that informed its creation and explores how these principles resonate within contemporary architectural discourse.
The investigation employs advanced graphic representation techniques, including orthographic, isometric, oblique, and transmetric projections, to capture the chair’s architectural essence and its significance within the built environment. Each projection method reveals different aspects of the chair’s design, emphasizing its sculptural qualities and the interplay of space and form. By dissecting the components of the Barcelona Chair—such as its innovative cantilevered structure, ergonomic considerations, and use of materials like stainless steel and leather—this work illustrates how a singular piece of furniture can embody broader ideas about comfort, beauty, and the human experience.
Furthermore, the project positions the Barcelona Chair within a lineage of furniture design that has been shaped by influential architects like Charles Rennie Mackintosh, Frank Lloyd Wright, and Le Corbusier, highlighting the evolution of design philosophies over time. This translation not only honors the legacy of these pioneering figures but also serves as a platform for engaging with the broader implications of furniture design in shaping our environments and identities. Ultimately, this exploration of the Barcelona Chair transcends its functional purpose, inviting a deeper understanding of how design influences our daily lives and the spaces we inhabit, making it a vital bridge between our bodies and the world around us.
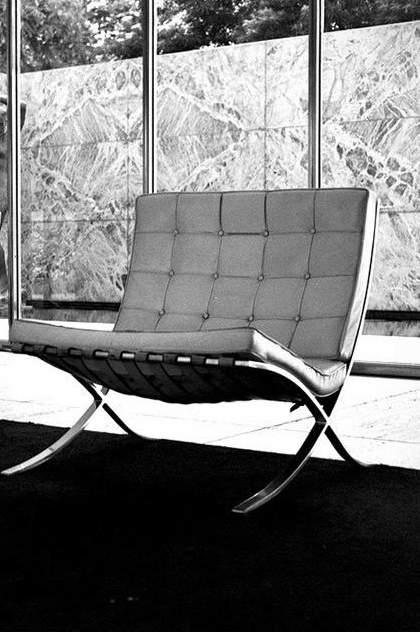
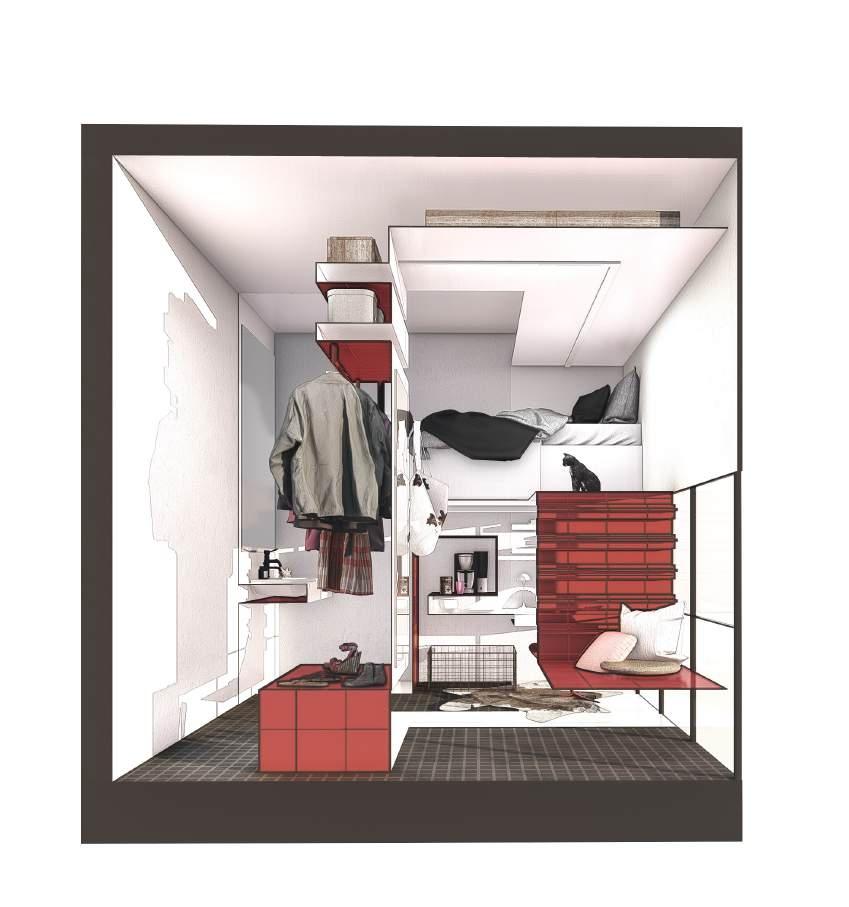
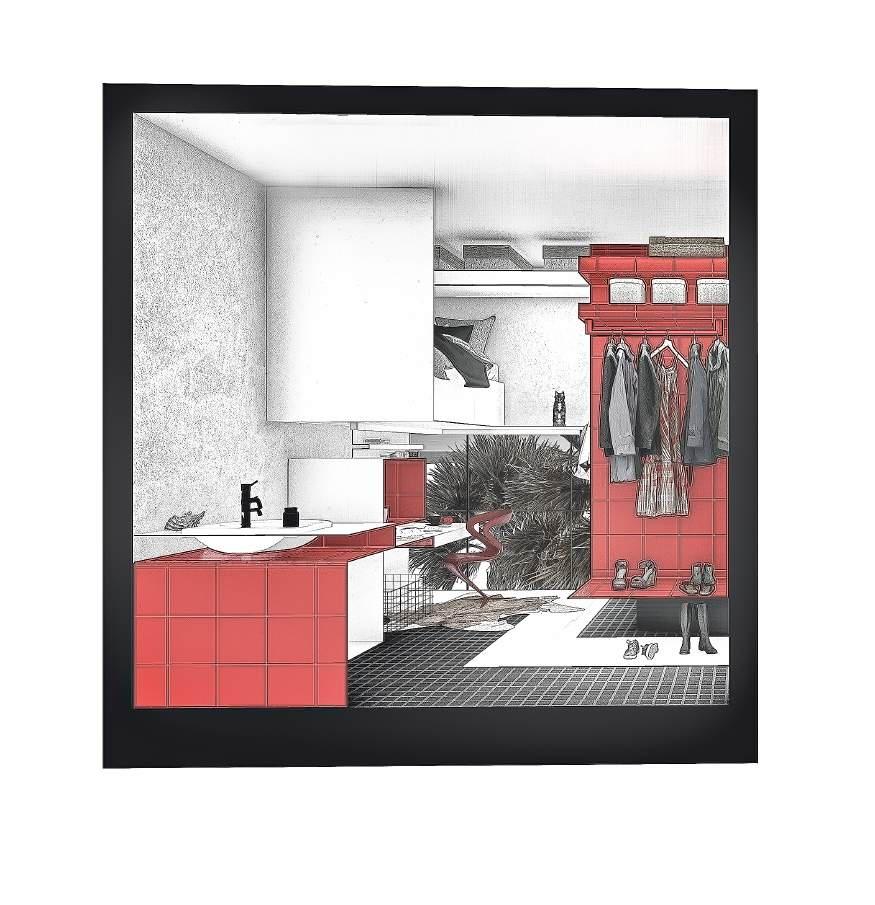
Instructor: Lisa Little
How can design address the housing crisis through compact living spaces without sacrificing the comfort and mobility found within larger dwellings?
The housing crisis presents a multitude of problems for architects to address through design. Many current architectural solutions have succeeded in compacting space to a bare minimum, however, many of these disregard their end users making the spaces uncomfortable, unwelcoming, & lacking many basic programmatic functions. When we start to consider alternate housing possibilities to address the crisis at hand, we must first consider the interior environment - the spaces with which users will interact with most closely. Considering how people generally live as well as their needs/wants should be of upmost importance when we start to design their spaces.
Traditional furniture options can be a large waste of space as they tend to have large footprints and are not well-suited for tiny living. Reimagining the way we incorporate furniture and program on the interior could be an answer to creating a comforable, user-first design approach to the housing crisis.The Ribbon is a conceptual interior furniture installation that uses one continuous meandering linear plane to encapsulate all programs needed within a personal dwelling space. It utilizes 1/4" painted steel plates that have been welded together to form one seamless band that runs around the entirety of the 10'x10'x10' cubic volume. Carefully considering its boundaries, The Ribbon runs along the perimeter of the cube jogging at intentional moments to create storage, incorporate program, create privacy, or play with threshold, transition, and suspension. A seamless movement between the various programs is achieved while allowing each program to stay within their standard sizes. It is strategically painted red on the front face and white on the back to emphasize its meandering nature as well as to give the space a sense of warmth, balance, & contrast. To maximize both physical and visual space within the small cube, The Ribbon is kept thin and allows for a bright and comfortable living environment.
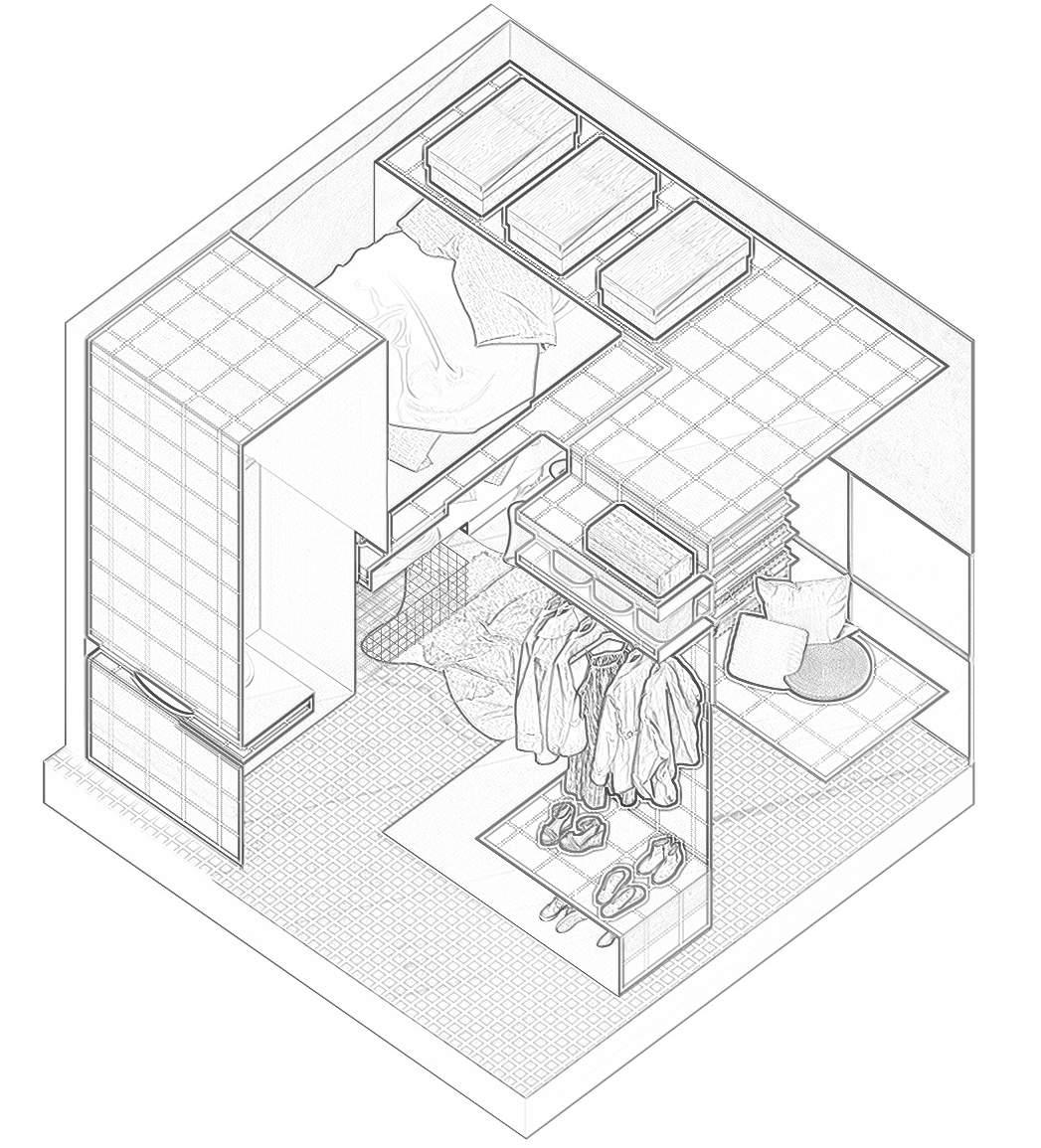
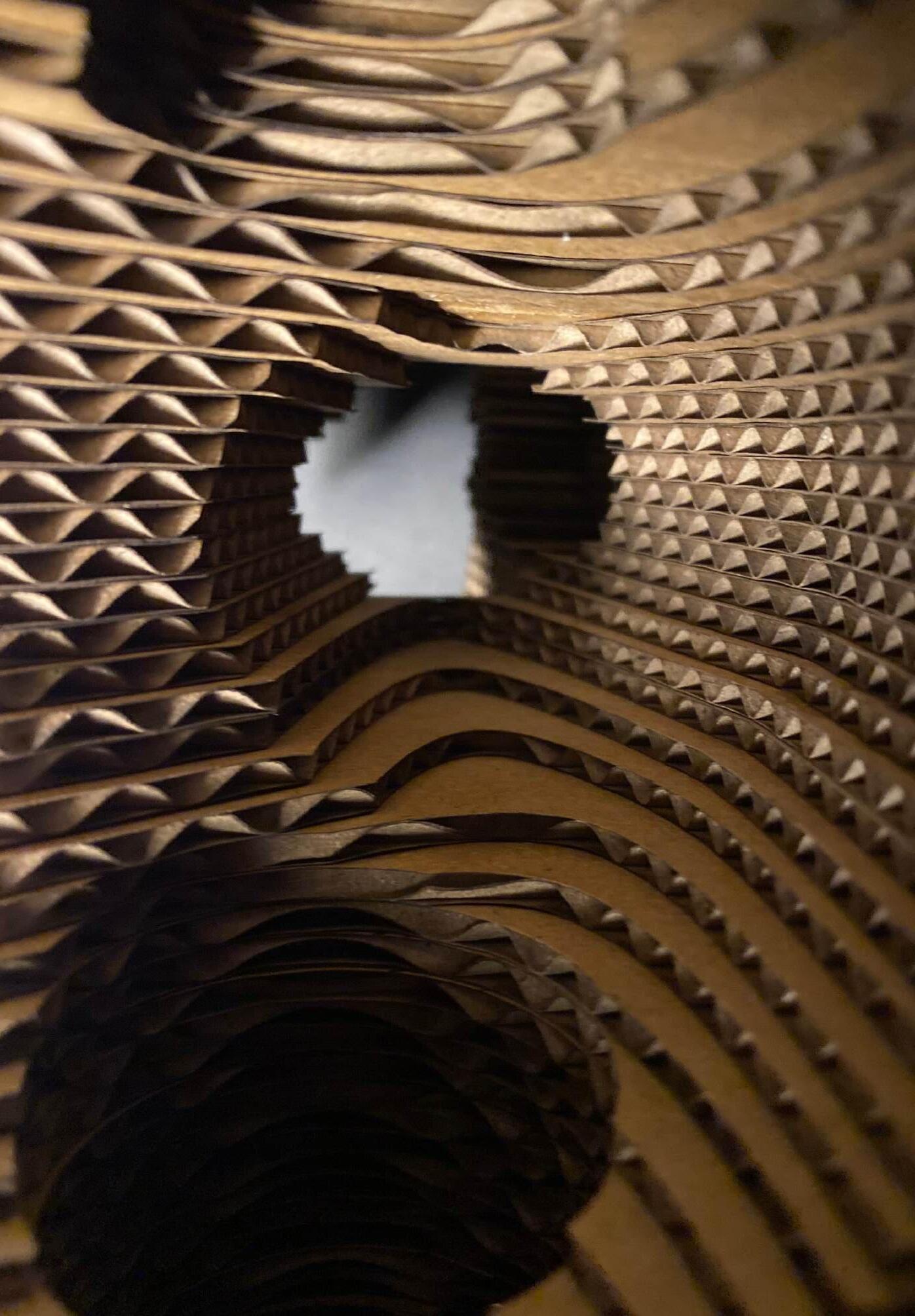
Instructor: Eric Haas
Framed Voids aims to reveal the invisible. This idea reflects the notion that architecture is not solely about constructing solid forms but also about understanding and articulating the spaces between them. By using spheres, cones, and boxes as subtractive elements, the project carves into the original cube, unveiling a series of voids that redefine the architectural narrative. These voids invite users to engage with the structure in new and dynamic ways, highlighting how absence can shape the experience of space. The project explores themes of transformation and perception, illustrating how the subtraction of material can create moments of discovery and contemplation. Each framed void serves as a portal, drawing the eye and the body into a dialogue with the surrounding environment. The interplay between light and shadow further enhances this experience, creating a dynamic atmosphere that shifts throughout the day.





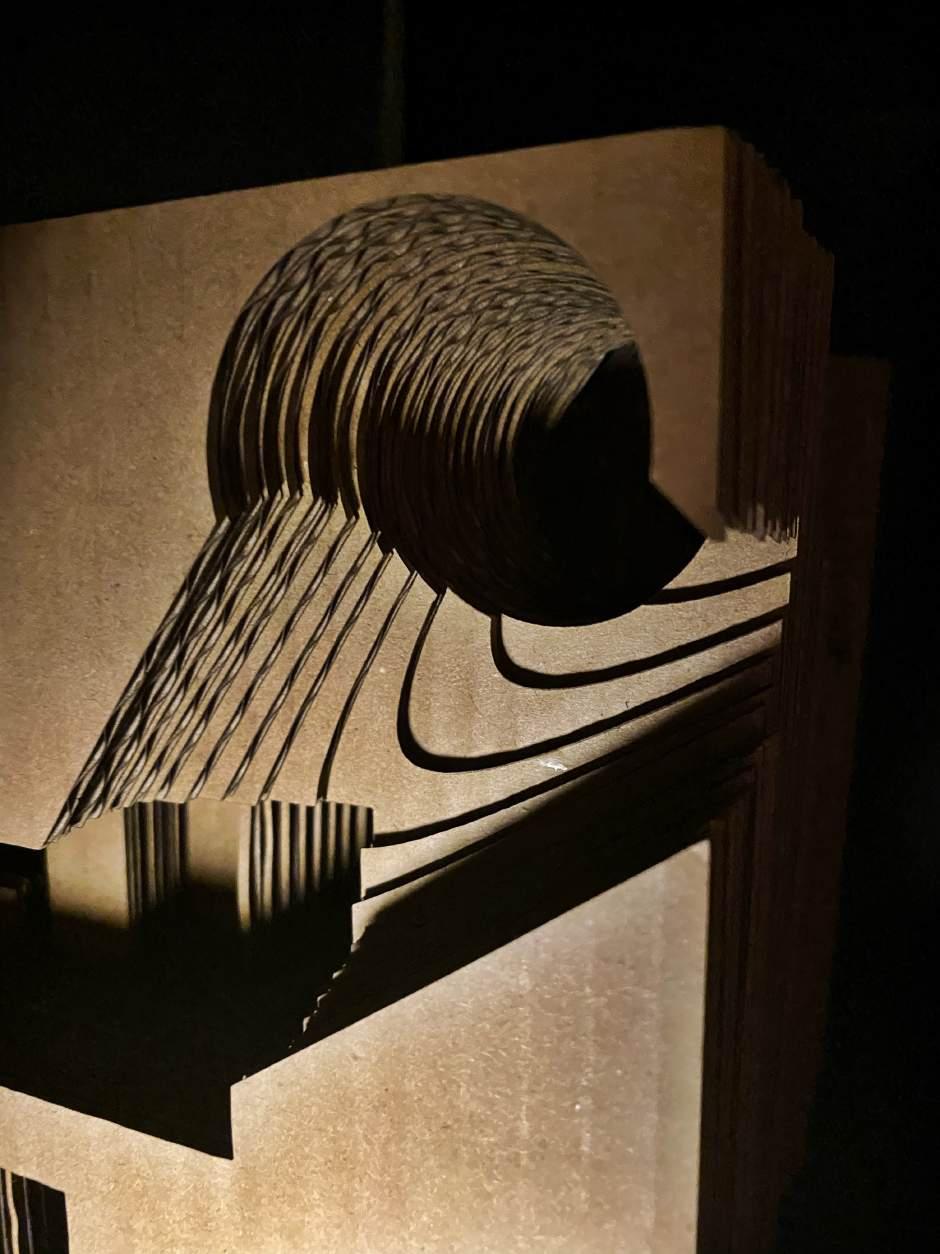

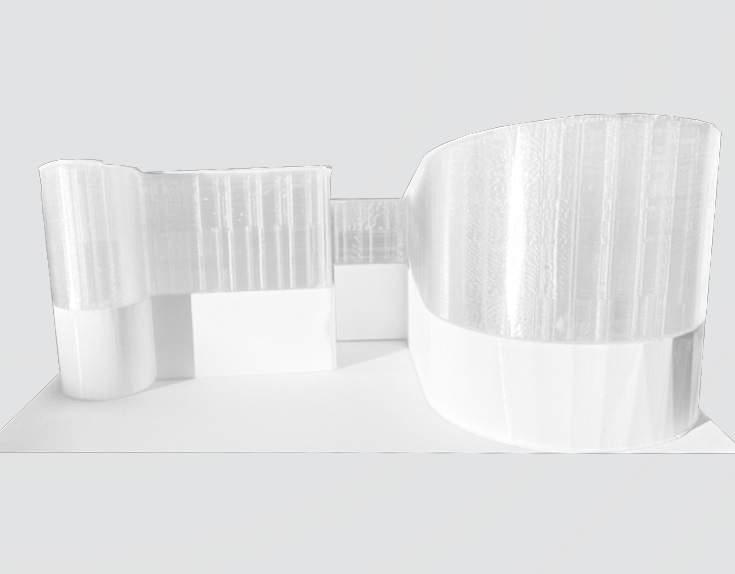
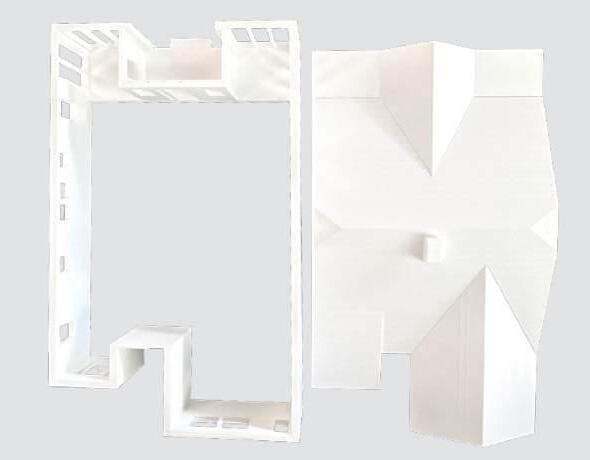
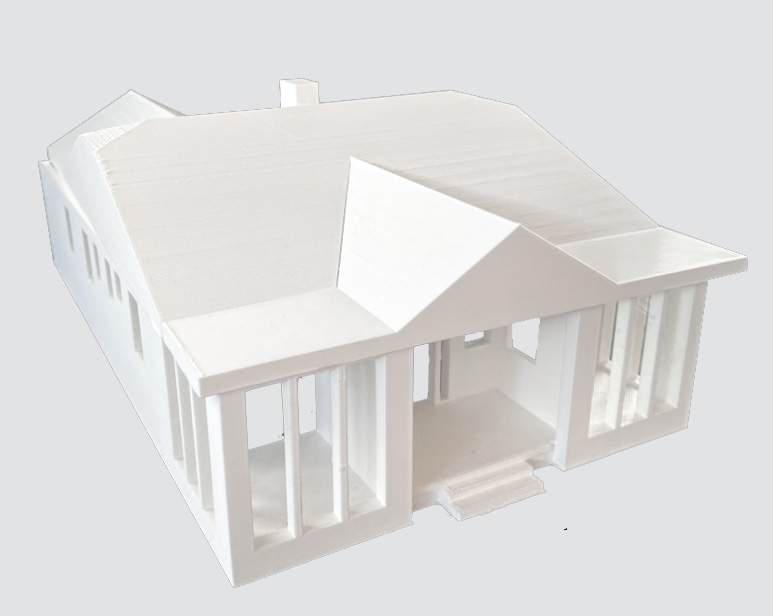
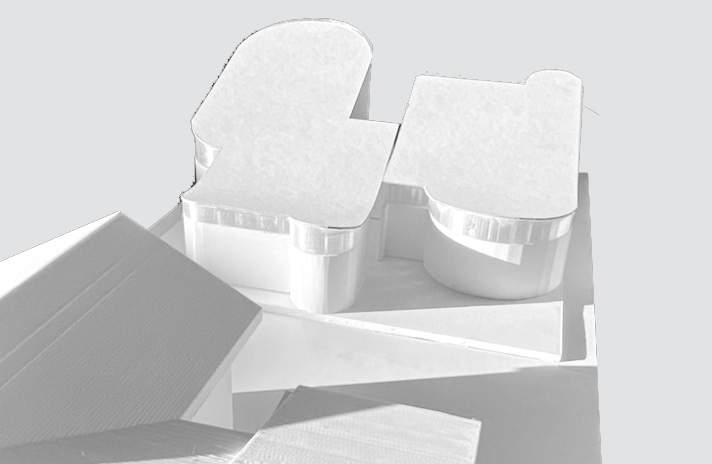
With the current housing crisis, designers are quetioned with how we can start to imagine new possibilities for housing. Modular architecture becomes a viable method of housing development when we think about solutions for housing the unhoused and creating low-cost structures. In addition to modular design, materials and fabrication techniques need also to be explored and challenged. Fiber Reinforced Polymers (FRP), also known as “composites” are materials composed of fiber reinforcements and a polymer resin. The reinforcements impart strength and stiffness, while the resin is an adhesive matrix that bonds the fibers. In the finished part, the resin matrix transfers applied loads to the reinforcing fibers and protects the fibers from environmental attack. Composites are used in a variety of disciplines but are newer to architecture and construction. How can we start to imagine innovative housing solutions with these new advances in fabrication, materials, and construction techniques while also creating livable structures that can adapt and grow with us as our needs change overtime? Playful Modularity is a one-story accessory dwelling unit for unhoused mothers and children in Los Angeles. The project emphasizes the importance of utilizing modular architecture as we imagine solutions to the housing crisis. Unlike many modular architectural solutions which tend to use cubic geometries, this design uses arc-like shapes to emphasize the playfulness and youthfulness of the children inhabiting the space.
