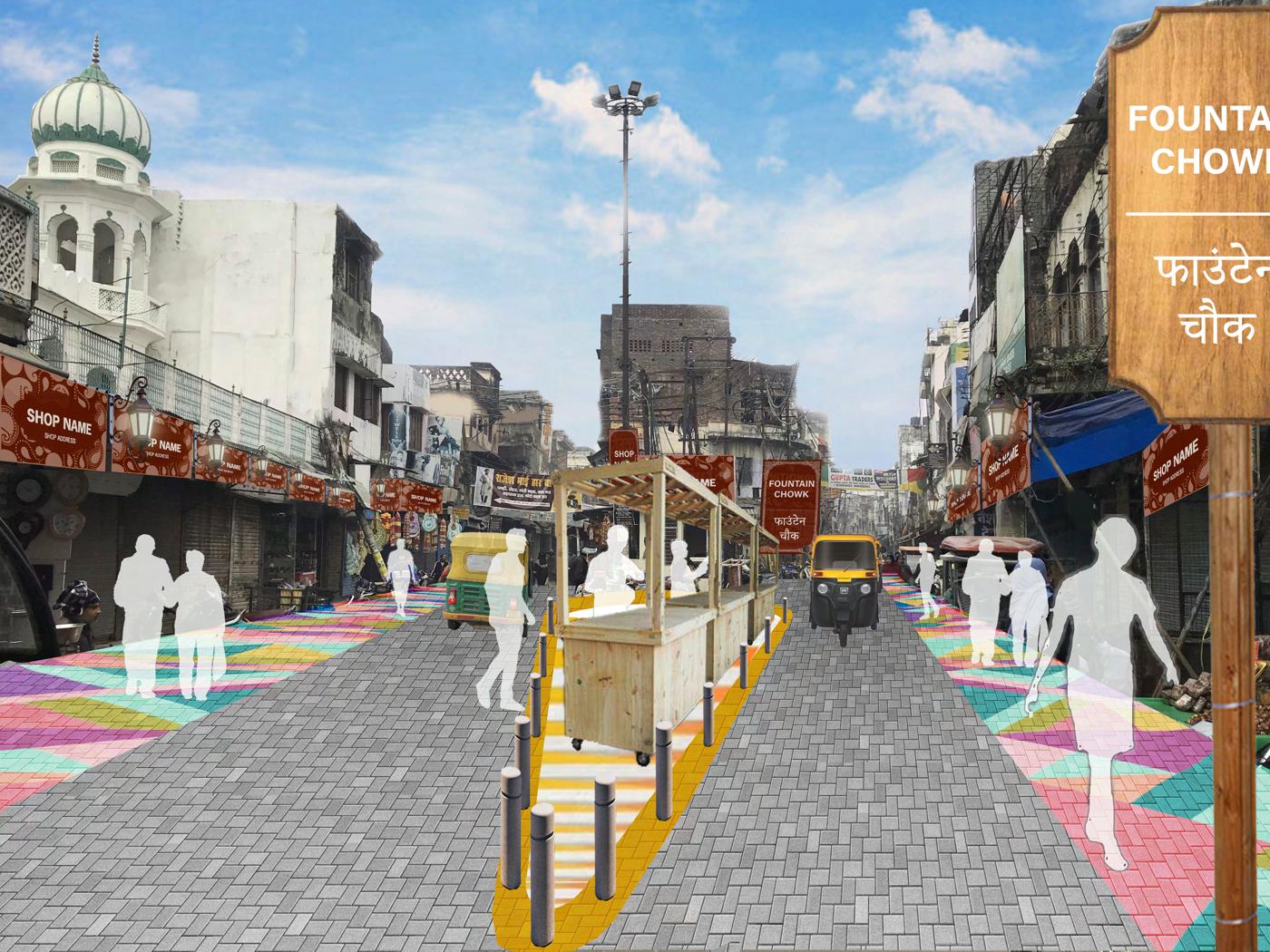

ABOUT THE FIRM



The unique is overshadowed by mass products. We live in a neo capitalist, neo liberal economy driven by choices. Our markets are flooded by designs for the many which are variations of themes derived from financial, legal and fabrication based controls customized for individual consumers. Conformist decorated boxes are in demand. Chic ubiquity is everywhere. Studio CoDe understands and accepts the conditions of the contemporary world and dares to think outside the box. We challenge convention and rethink the normal. We place our designs in a beautiful, ordinary world and accept the conditions of the commercial. This approach makes us unique – we are a design firm which thrives in the challenges of the quotidian. Our designs un-mass. Studio CoDe is un-mass.
-Studio CoDe

WEEKEND HOME RAIPUR, CHHATTISGARH
Project Typology: Residential
Site Area: 1,420 SQM. (15,285 SQFT.)
Client: Mr. Vijay Jhanwar
Project Stage: Ongoing
Responsibilities & Role : Presentation Drawings, Tender Documents & Drawings (Plans, Sections, Elevations, Details), Site Coordination With Client, Contractors & Consultants
Project Brief: A weekend villa, tucked away from the busy city, sits on a golf course with a beautiful lake view, featuring an extended party lounge area, pool and wellness centre, perfect for the family’s getaway.












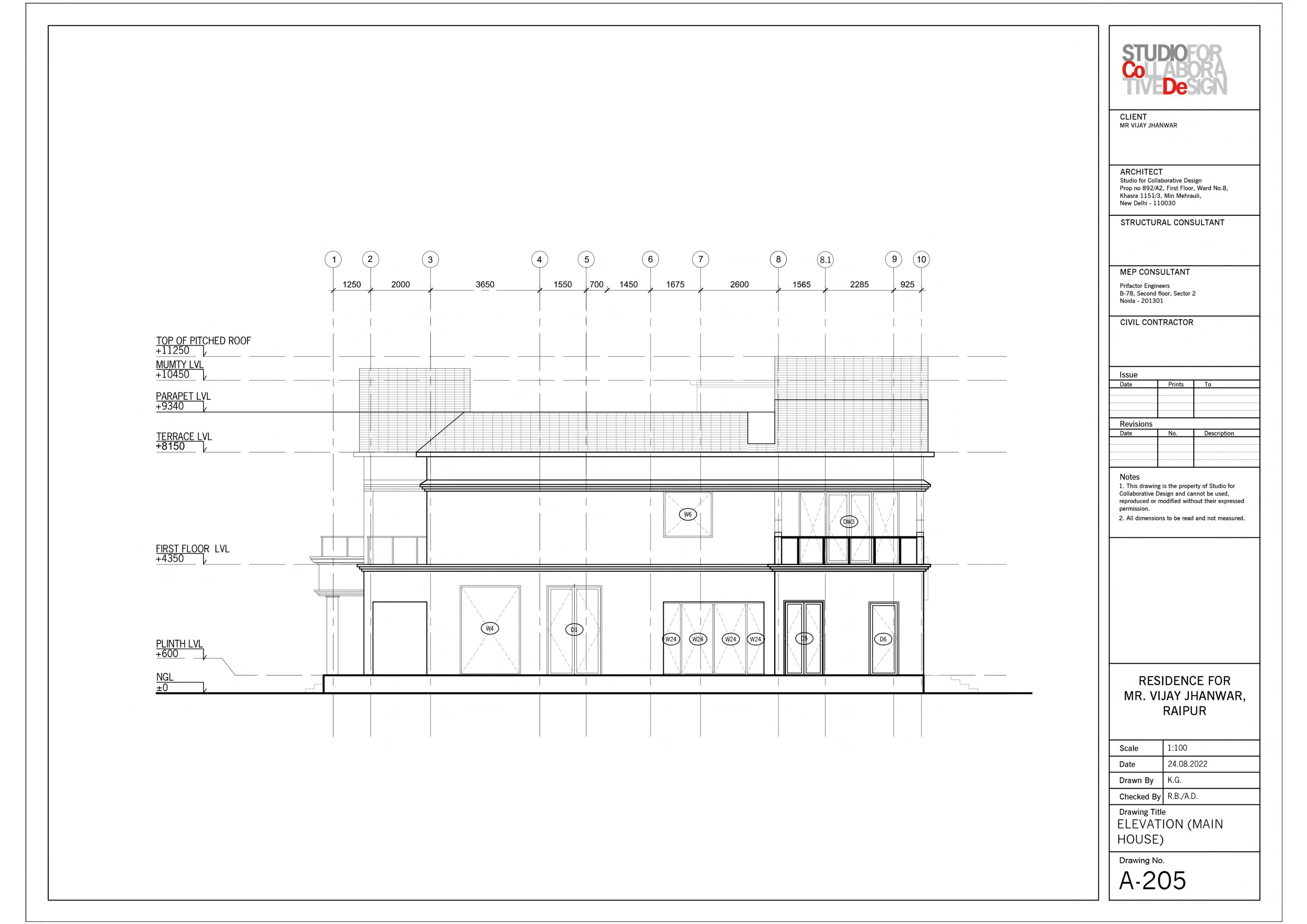

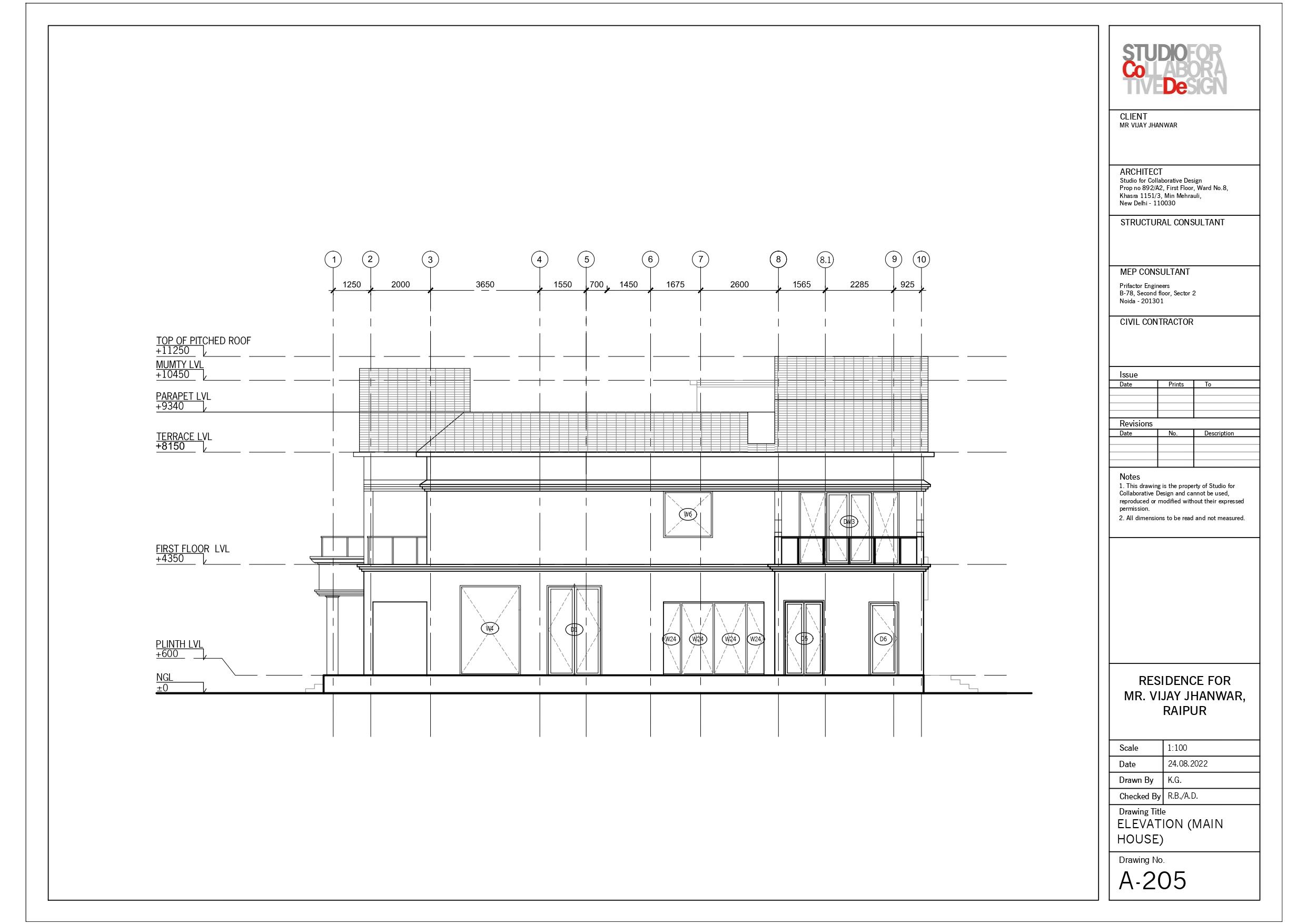












BATTERY FACTORY SIKANDRABAD, U.P.
Project Typology: Industrial
Site Area: Plot A = 3,370 SQM. (36,275 SQFT.)
Plot B = 8,100 SQM. (87,187 SQFT.)

Client: Mr. Sanjay Gupta
Project Stage: Ongoing
Responsibilities & Role : Presentation Drawings, Tender Documents & Drawings (Plans, Sections, Elevations, Details), Site Coordination With Client, Contractors & Consultants
Project Brief: A solar battery factory in the industrial area of Sikandrabad to be built in the first plot. The second plot comes under government agricultural land with a different set of bylaws, set away with the future planning of a second factory.

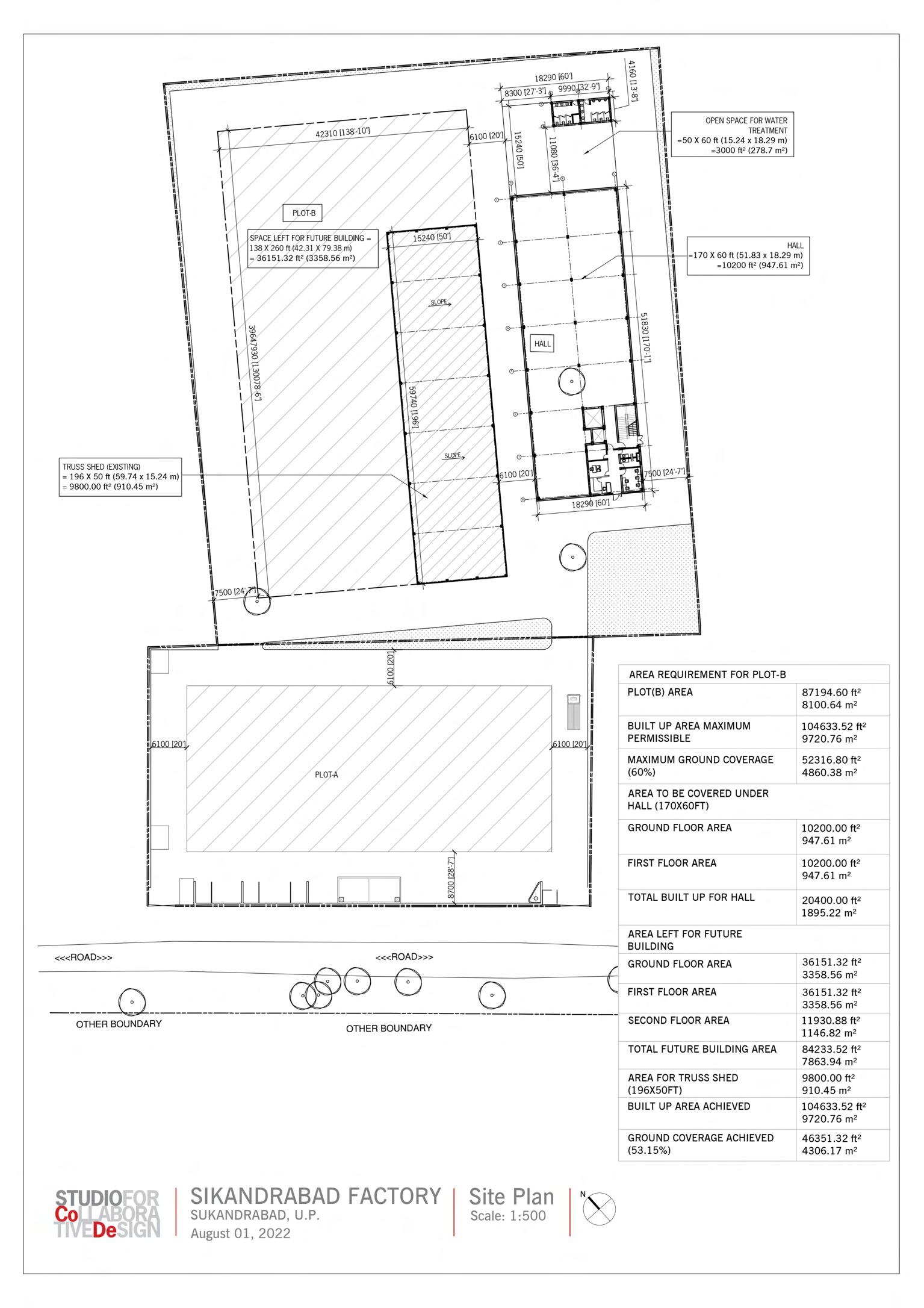













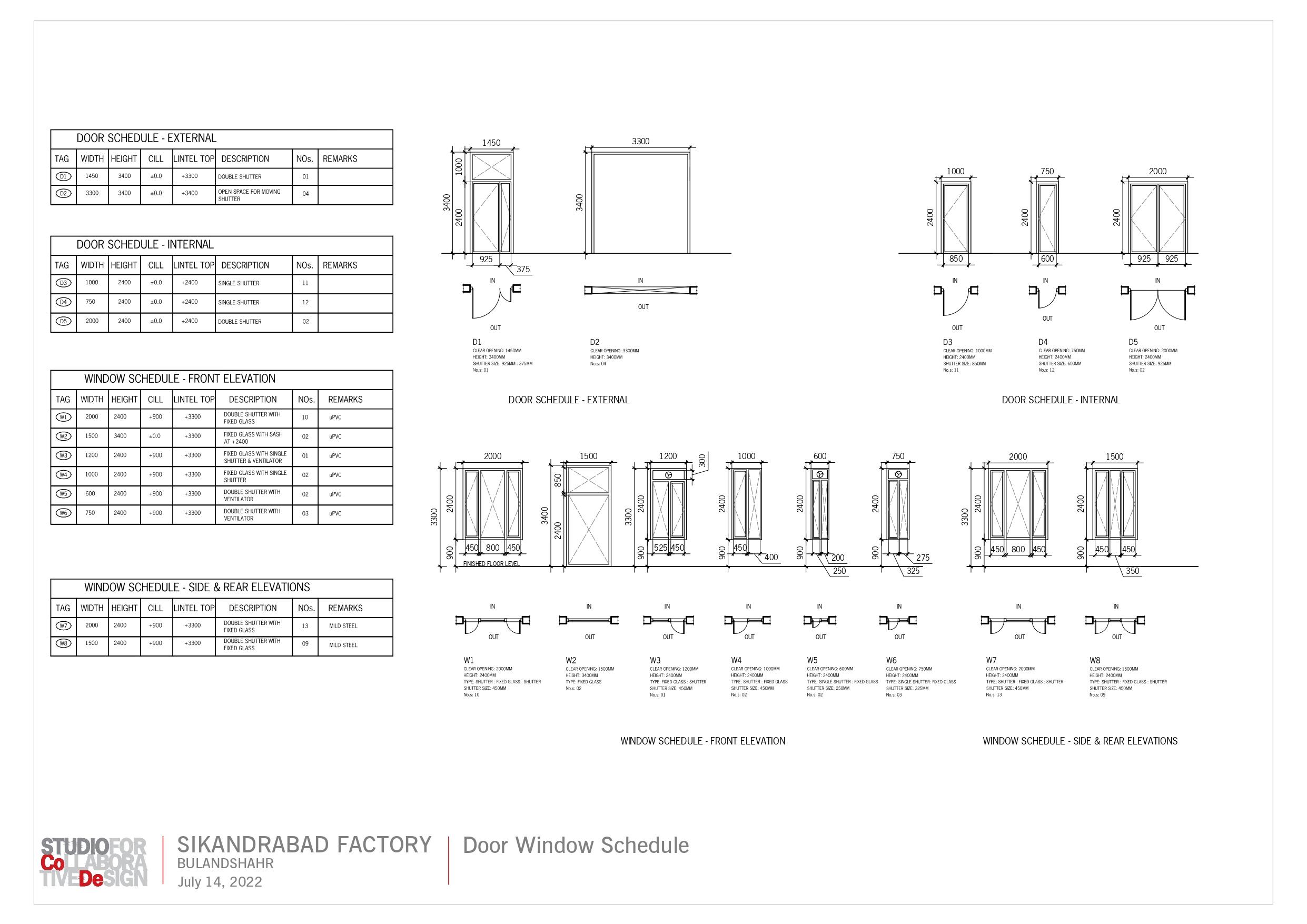
76, SUNDER NAGAR NEW DELHI, DELHI
Project Typology: Residential
Site Area: 725 SQM. (7,800 SQFT.)
Client: Mr. C.S. Vaidyanathan
Project Stage: Completion
Responsibilities & Role : Concept + Design Development for some spaces, Construction Drawings (Plans, Sections, Elevations, Details), Digital Model & Renders, Site Coordination with Client, Contractors & Consultants, Site Visits
P: A residence for a single family in the Lutyens Bungalow Zone of Delhi, the project aims to fit contextually within its environs - surrounded by modernist art-deco buildings of post - independence Delhi.
roject Brief


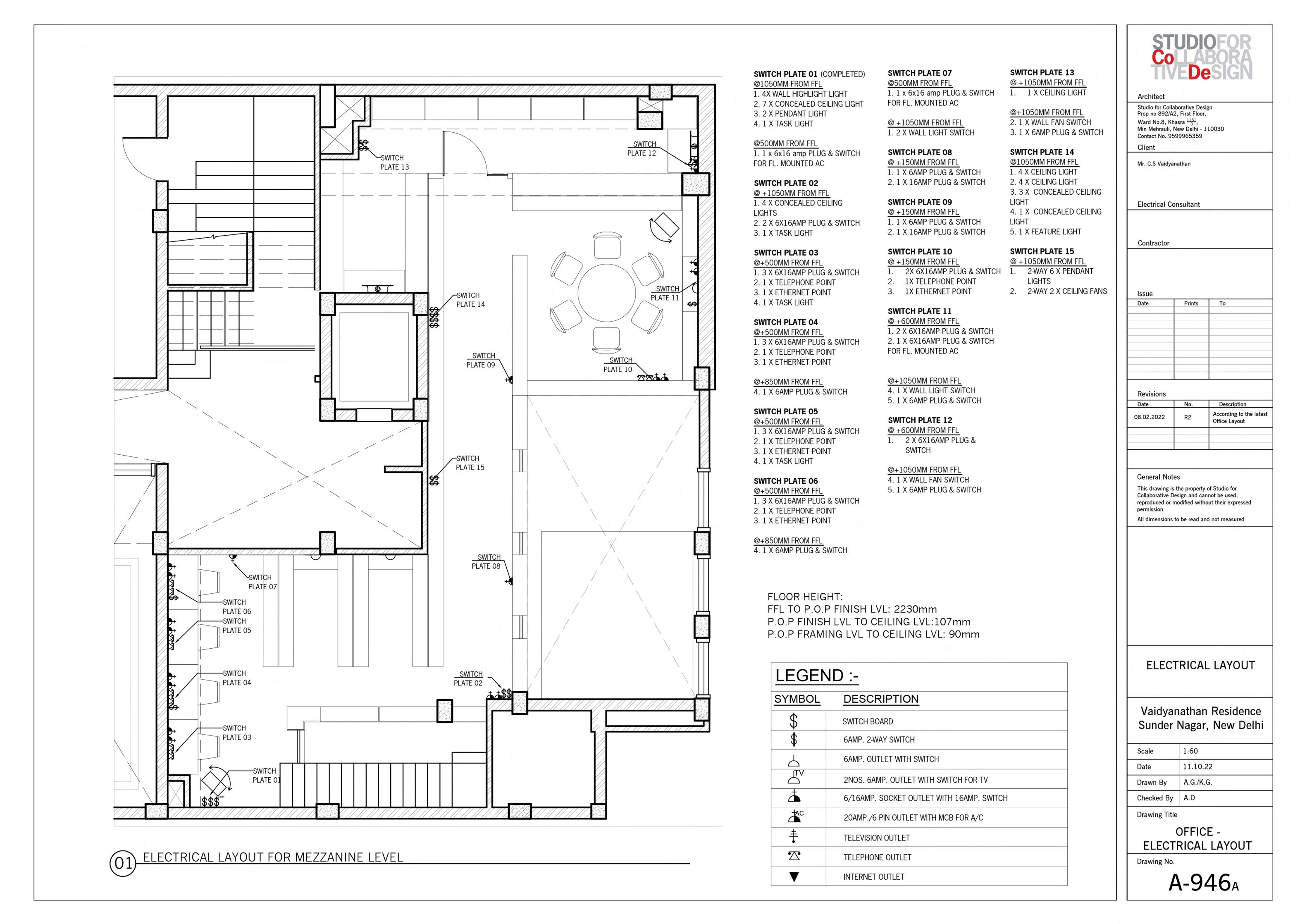









3D MODELLING - SKETCHUP
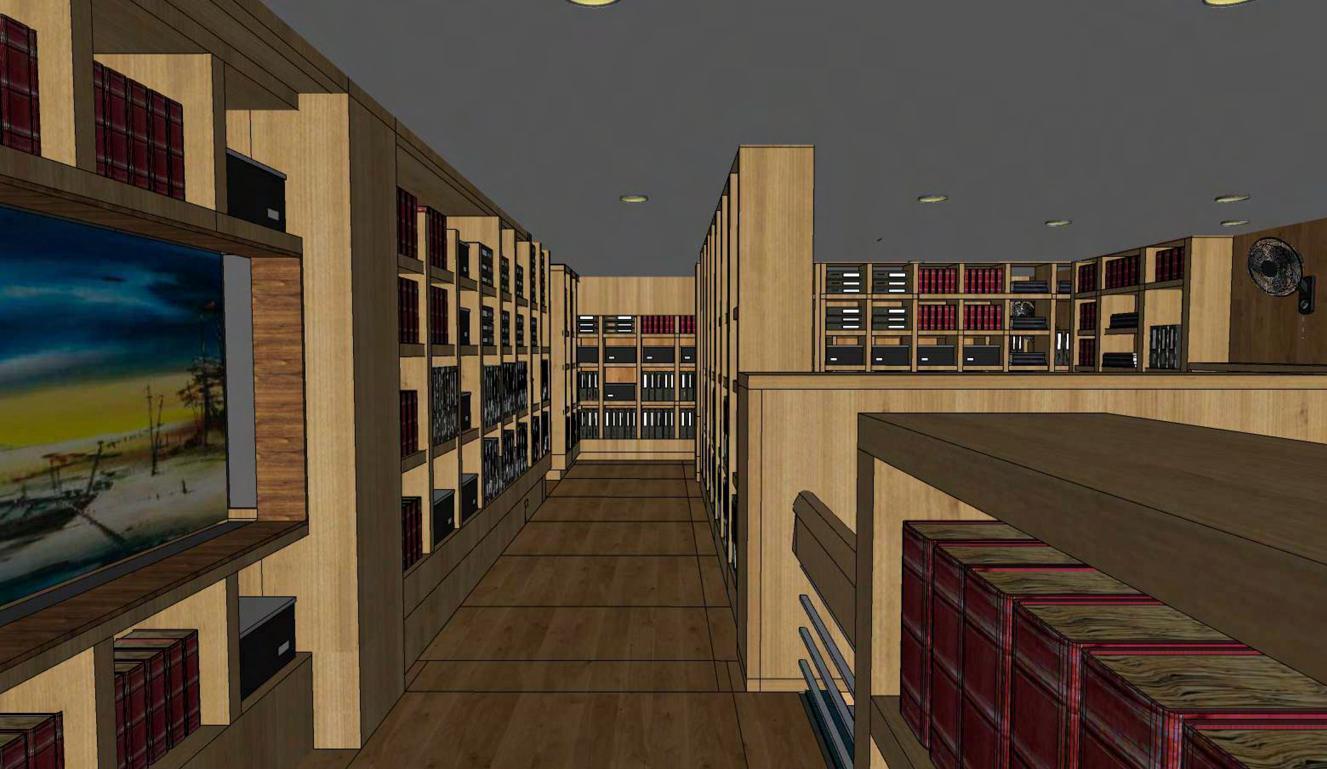

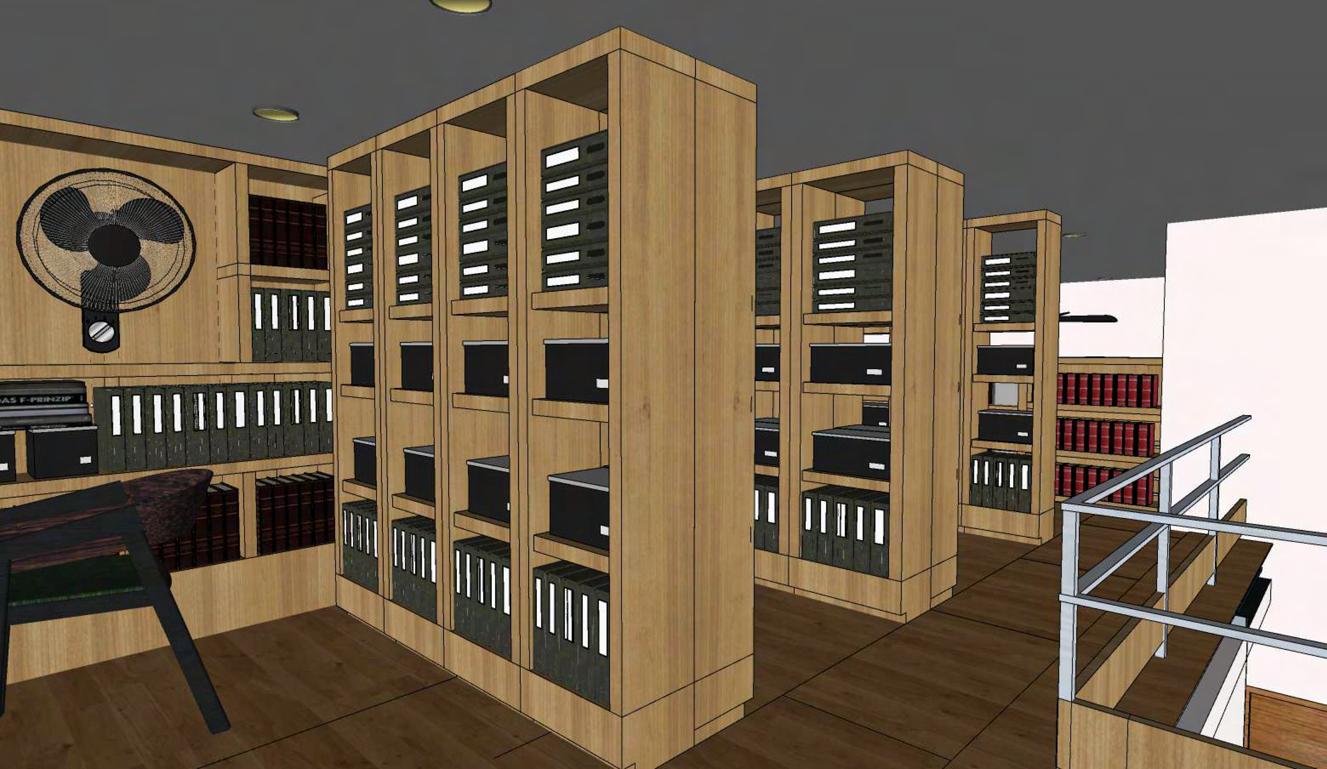
VIEWS OF OFFICE MEZZANINE OFFICE AREA

SITE VISIT



PHOTOGRAPH DOCUMENTATION
 VIEW OF STAIRCASE WINDOW FROM INSIDE STAIRCASE RAILING
VIEW OF PERGOLA ON TERRACE
VIEW FROM CENTRAL COURTYARD
VIEW OF STAIRCASE WINDOW FROM INSIDE STAIRCASE RAILING
VIEW OF PERGOLA ON TERRACE
VIEW FROM CENTRAL COURTYARD
IT BUILDING GREATER NOIDA, U.P.
Project Typology: INDUSTRIAL


Site Area: 2000 SQM. (21,525 SQFT.)
CLIENT: A1 OFFSHORE TECHNOLOGY
Project Stage: Proposal
RESPONSIBILITES & ROLE: Concept + Design Development, Desk Cluster Study

PROJECT BRIEF: An IT office building is to be designed for a 24 hour operational US company. A welcoming design is required which would lead to enhanced productivity from employees along with a special attention to natural light and ventilation. Special requirements include a large recreation area with rest, play & food facilities, lush greens - both outside and inside the building and seating in a cluster type formation instead of the standard linear format.




S-481, GK-II NEW DELHI, DELHI
Project Typology: Residential
Site Area: 592 sqm. (6,375 sqft.)

Client: Mr. Nakul Gupta
Project Stage: Design Development
Responsibilities & Role: Layouts & DOCUMENTS FOR DESIGN INTERVENTIONS, SITE VISIT (Measure drawing)
Project Brief: A residence designed by Ar. I.M. Chisti, located in New Delhi required a retrofit to the entrance and kitchen to comply with vastu.
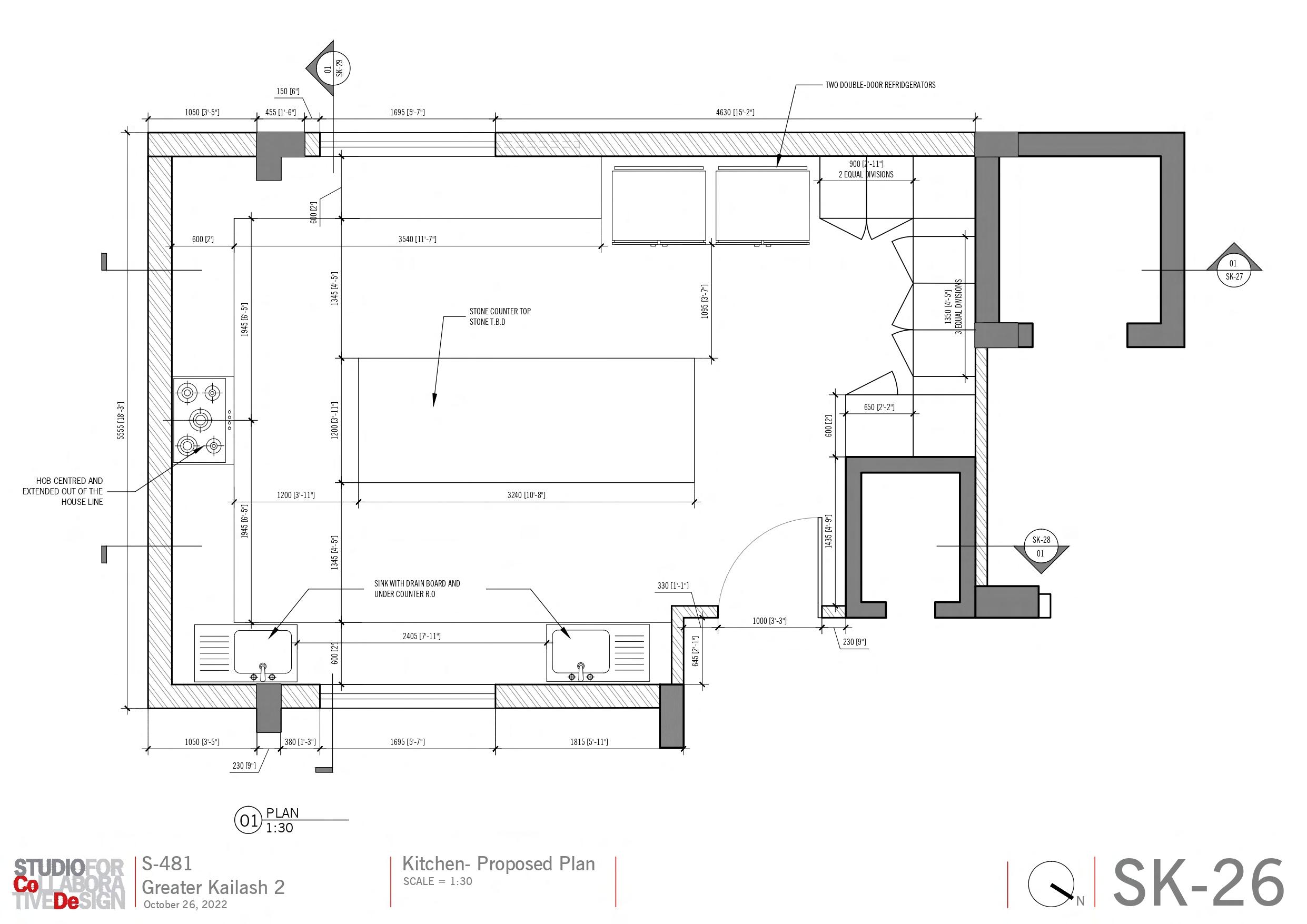
CLOVE DENTAL CLINICS INTERIOR DESIGN

Project Typology: Hospitality
Project Stage: Proposal
Responsibilities & Role: CREATING A PROPOSAL PRESENTATION INCLUDING DESIGN IDEAS & PHOTO MONTAGES FOR INTERIOR RE-DESIGN OF CLINICS AS A PROTOTYPE TO BE APPLIED TO ALL BRANCHES.




STUDIO CoDe WEBSITE ANIMATIONS


Responsibilities & Role: CREATING ANIMATIONS AND GRAPHICS FOR BRAND IDENTITY PROJECTS DONE BY THE FIRM USING DESIGN SOFTWARES SUCH AS Adobe Photoshop, Adobe Illustrator and Adobe After-Effects.
THE AIM WAS TO CAPTURE ALL DESIGN EXPLORATIONS AND DIFFERENT TYPES OF WORK PROVIDED INTO SHORT 1-MINUTE VIDEOS.


Saharanpur
Vision, Implementation Strategy & Integrated Infrastructure Plan
Project Typology: Urban Design
Street Length: 360 m.
Responsibilities & Role: Visualize and reimagine THE MARKET STREET OF Shaheed Ganj Road.

Project Brief: In collaboration with Meinhardt and other subject experts, Saharanpur City is being studied and a vision plan is being designed for the same. The Vision Plan aims to offers the state government and other stakeholders in the city of Saharanpur the chance to consider the discrepancy between the present state of the city and their vision for its future.
