Paper Architecture
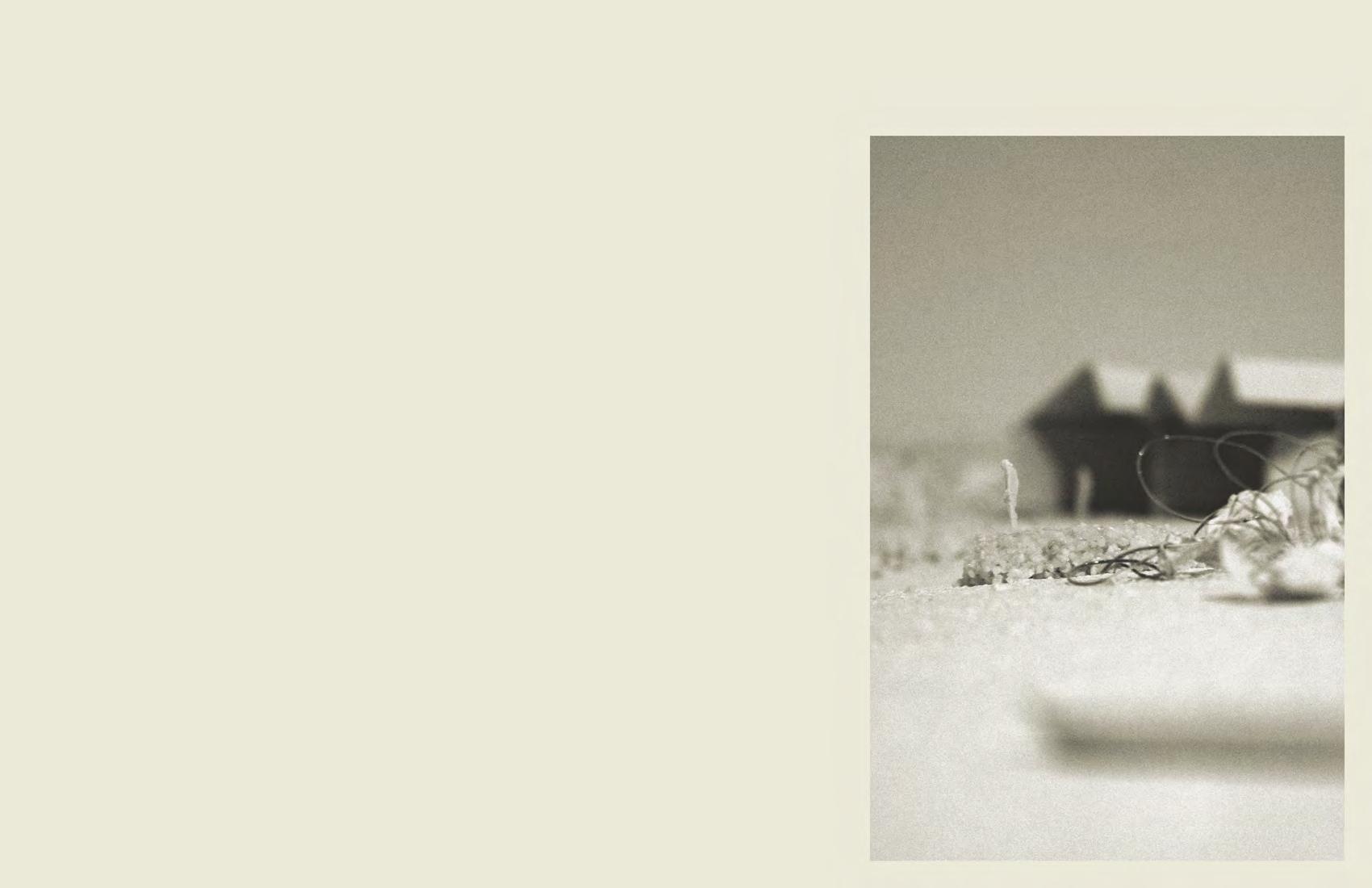
A moment of reverie
Kseniya Yerakhavets
Works 2024
Portfolio
of

1
Hypogeal Succession
LANDSCAPE PROCESS Thesis Advisors Sasa Zivkovic and Christopher Battaglia Thesis Helpers Christopher Rouhi and Frank LaPuma Fall 2023
5
Automata Mangrove
AQUATIC INSTALLATION Graduate Design 5 Professor Jenny Sabin In Collaboration with Thanut Sakdanaraseth & Thomas Wallace Fall 2022
9
Straw Wood Concrete House
RESIDENTIAL Graduate Design 6 Professor Sasa Zivkovic Spring 2023 In Collaboration with Thomas Hart and JaeGeun Yoo
14
Park Avenue Power Plant
WASTE TO ENERGY POWER PLANT Design 7 Professor Peter Sprowls Fall 2020 In Collaboration with Erika Blandon
18
Fabrication
HANNAH Design Office April 2024 Coachella Music and Art Festival Monarch: A House in Six Parts
Title page: Care and Commons in a Waterscape, Graduate Design 3, Tao DuFour & Suzanne
Julia
Lettieri, with
Vasilyev
0
Microbial Zoo, Graduate Design 4, Curt Gambetta and Greg Keefe
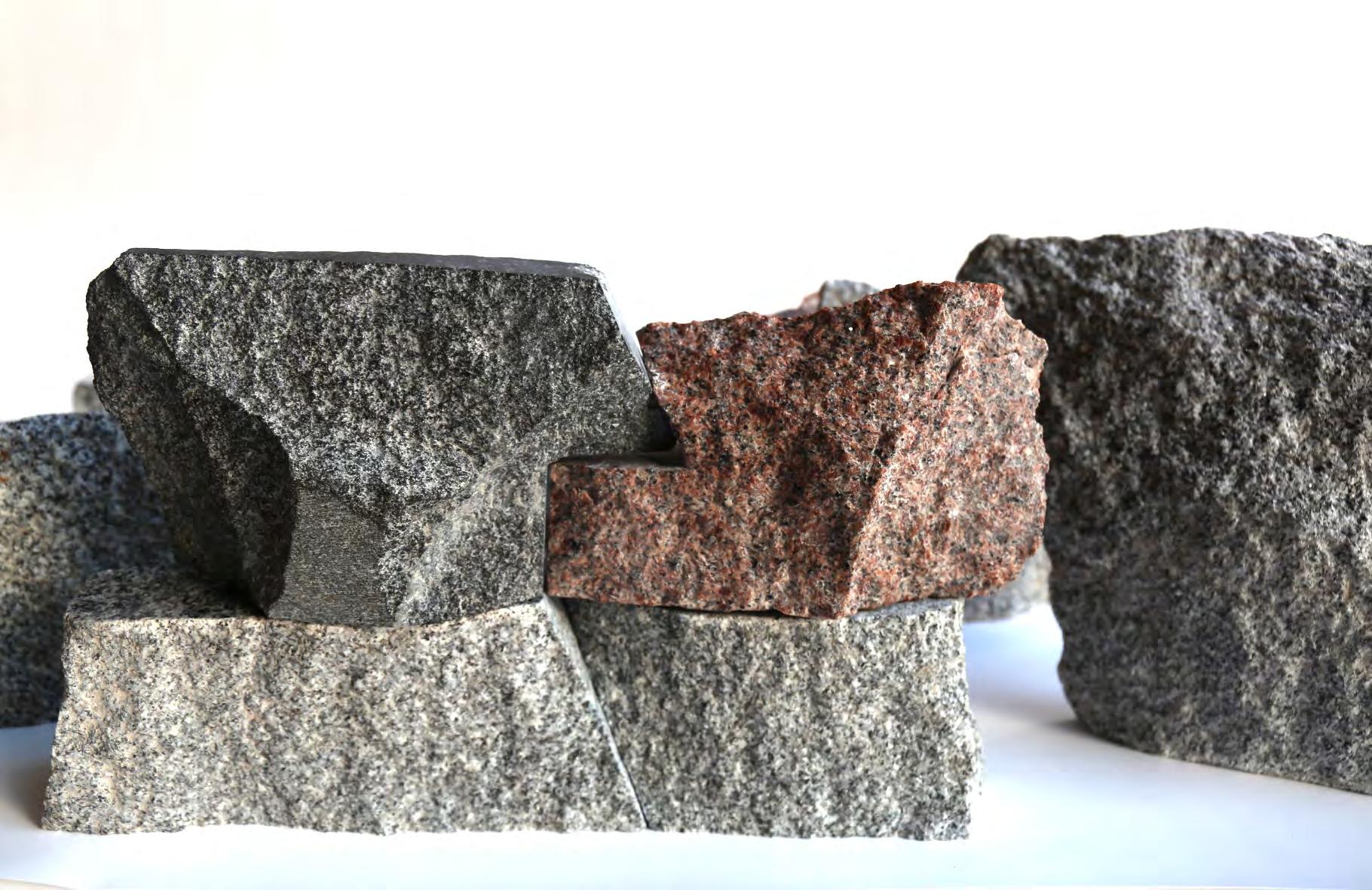
Hypogeal Succession: Machine
Misuse and Construction in Quarry Architecture
1 type__quarry architecture 2 site__Barre, Vermont 3 occupancy__300 people 4 duration__12 weeks 5 program__landscape architecture, stone interventions 1
THESIS Advisors Sasa Zivkovic and Christopher Battaglia Fall 2023 Thesis Helpers Christopher Rouhi and Frank LaPuma

In a post-extractive future, architects are tasked with integrating waste streams into construction practices. Hypogeal Succession posits that contemporary quarrying policies can be reconfigured to promote ecological remediation from the onset of extraction. In-situ fabrication and machine misuse will allow for the emergence and maintenance of an early succession habitat. The quarry waste rock will become occupiable masonry structures integrated in this ecological niche. The decommission of the quarry will reveal a productive landscape, allowing for economic and ecological prosperity for the region.
Historically, people have always been geological agents, extracting raw materials from the earth in order to produce tools and promote the growth of agricultural products, all of which was expedited by the industrial revolution. Continued global demand for raw materials has promoted the growth of the quarrying and mining industries. Barre, Vermont has been a hotspot for granite quarrying due to the presence of a granitic pluton close to the surface of the earth. The E.L. Smith quarry has been active since the early nineteenth century and will likely continue to be active for hundreds of years to come.
Machine misuse implies that the wheel loaders, saws, drills, and cranes already on site can be used in a different way. By adjusting the parameters of how these machines operate, the end product can be that of additive tectonics. This can create economic continuity for the town of Barre, seeing as the quarry workers can continue to operate the equipment. The goal simply changes: allow the quarrying process to continue, but allow the last layer of each terrace to have horizontal surfaces with stacked structures made out of waste rock. This will produce an early successional habitat for people, plants, and animals to prosper within.
In-situ fabrication allows for the construction of structures from highly custom offcuts as the material library. While it is impossible to predict what each piece will look like, it is helpful to establish some typologies as to how stones can interlock with each other. A variety of joint systems can be tested and applied to onsite rock, allowing for the construction of occupiable interventions that promote inhabitation of all kinds.
2
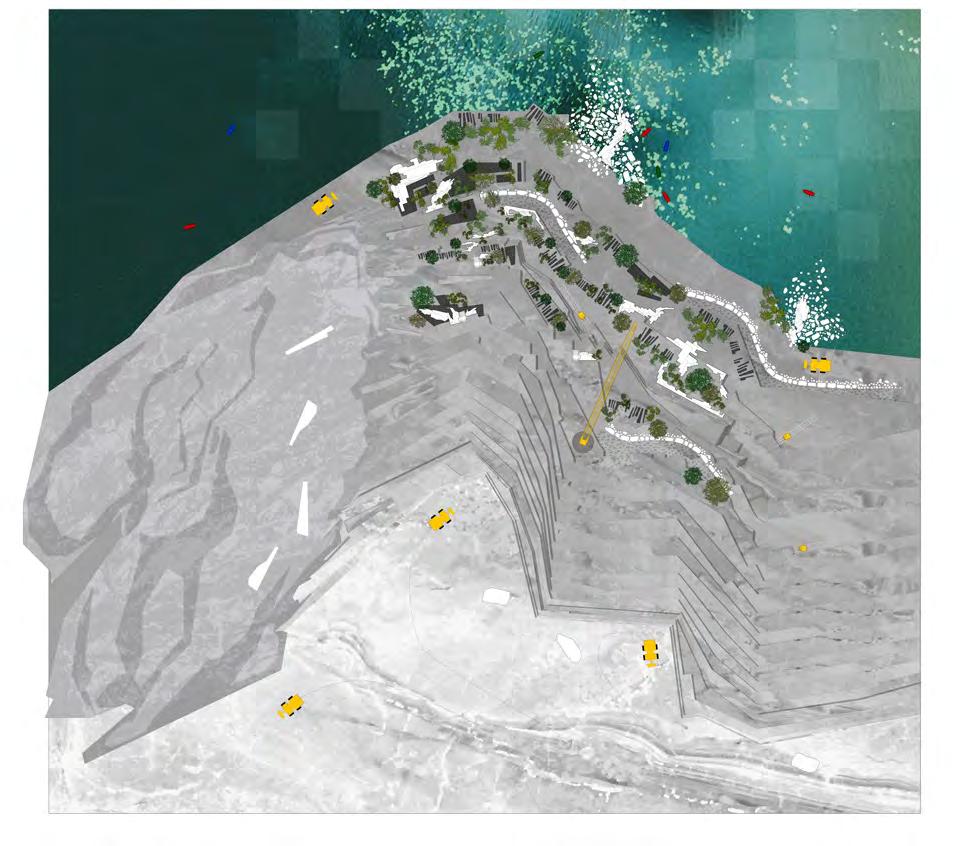
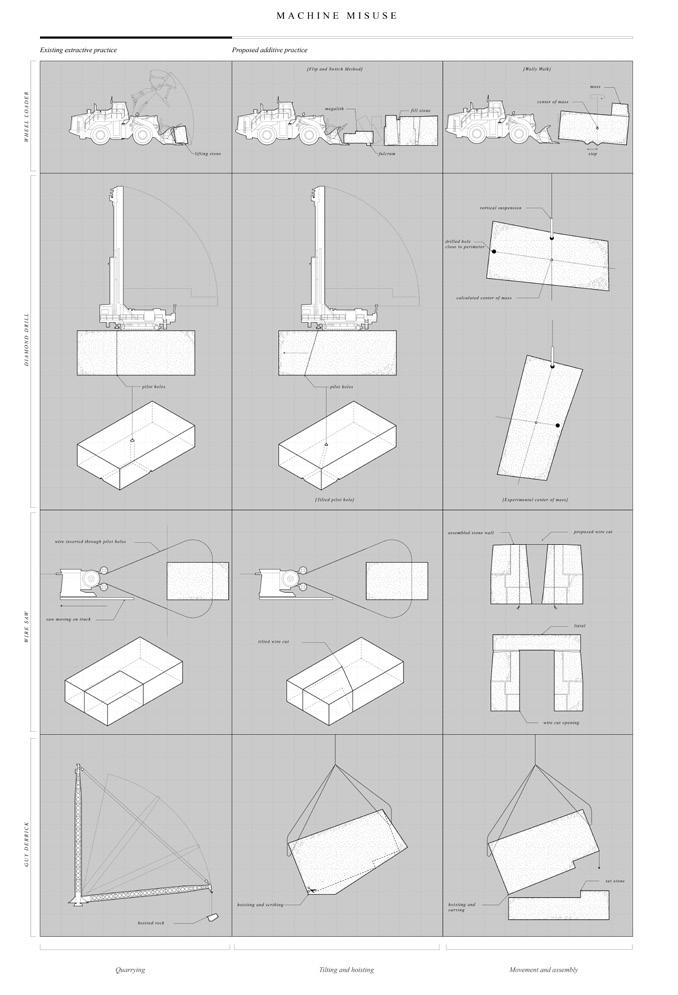
Site Plan 3

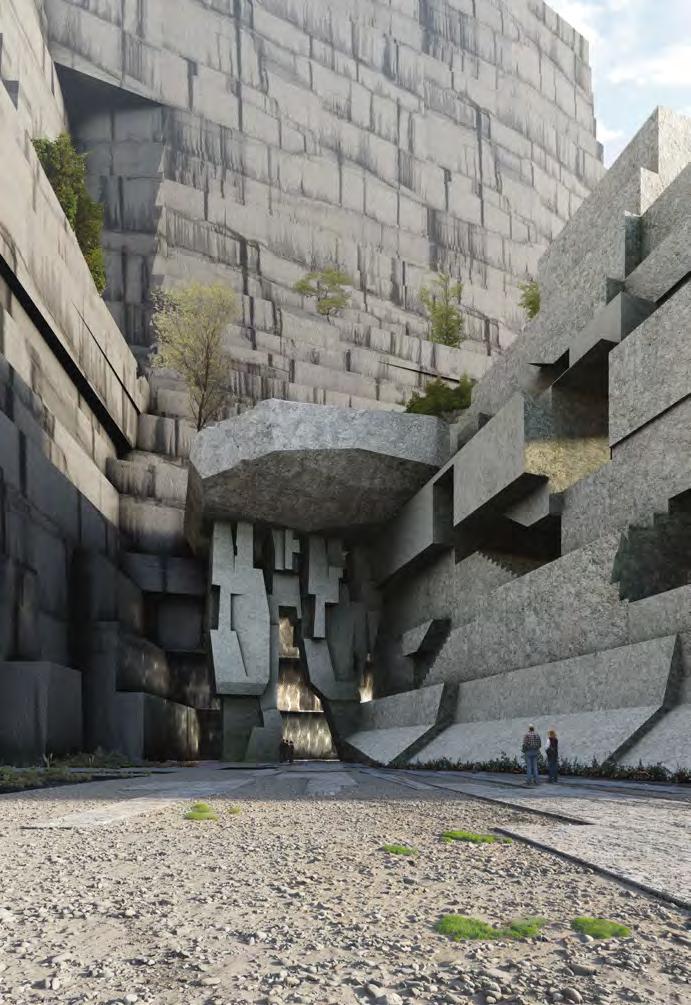
Site perspective Interior perspective 4

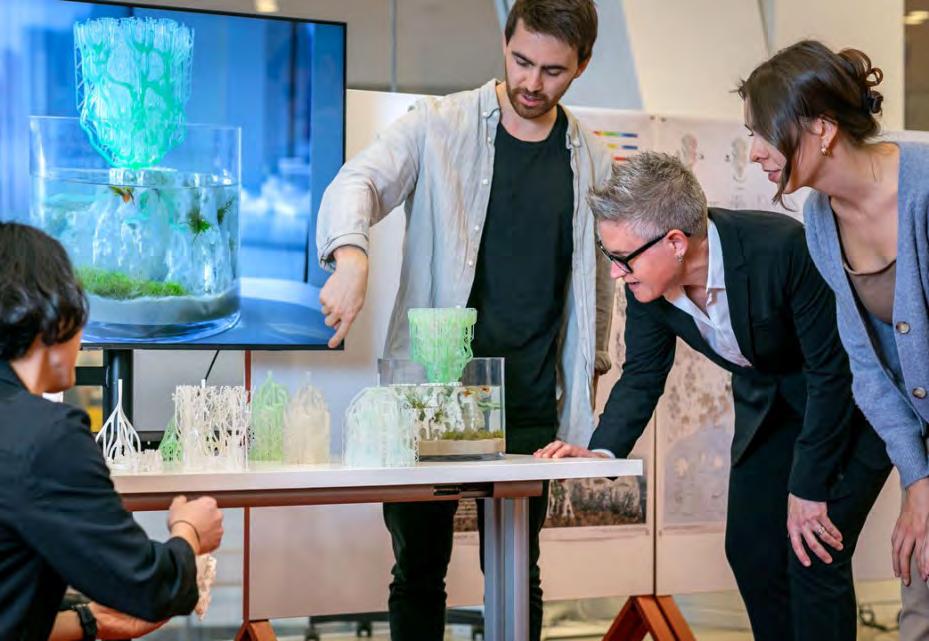
Automata Mangrove
AQUATIC INSTALLATION Professor Jenny Sabin Fall 2022 In Collaboration with Thanut Sakdanaraseth and Thomas Wallace
1 type__aquatic installation 2 site__Governor’s Island, NY 3 occupancy__30 people 4 duration__12 weeks 5 program__water quality visualizers, aquatic landscape Project
August 2023 Dezeen publication 5
featured in an
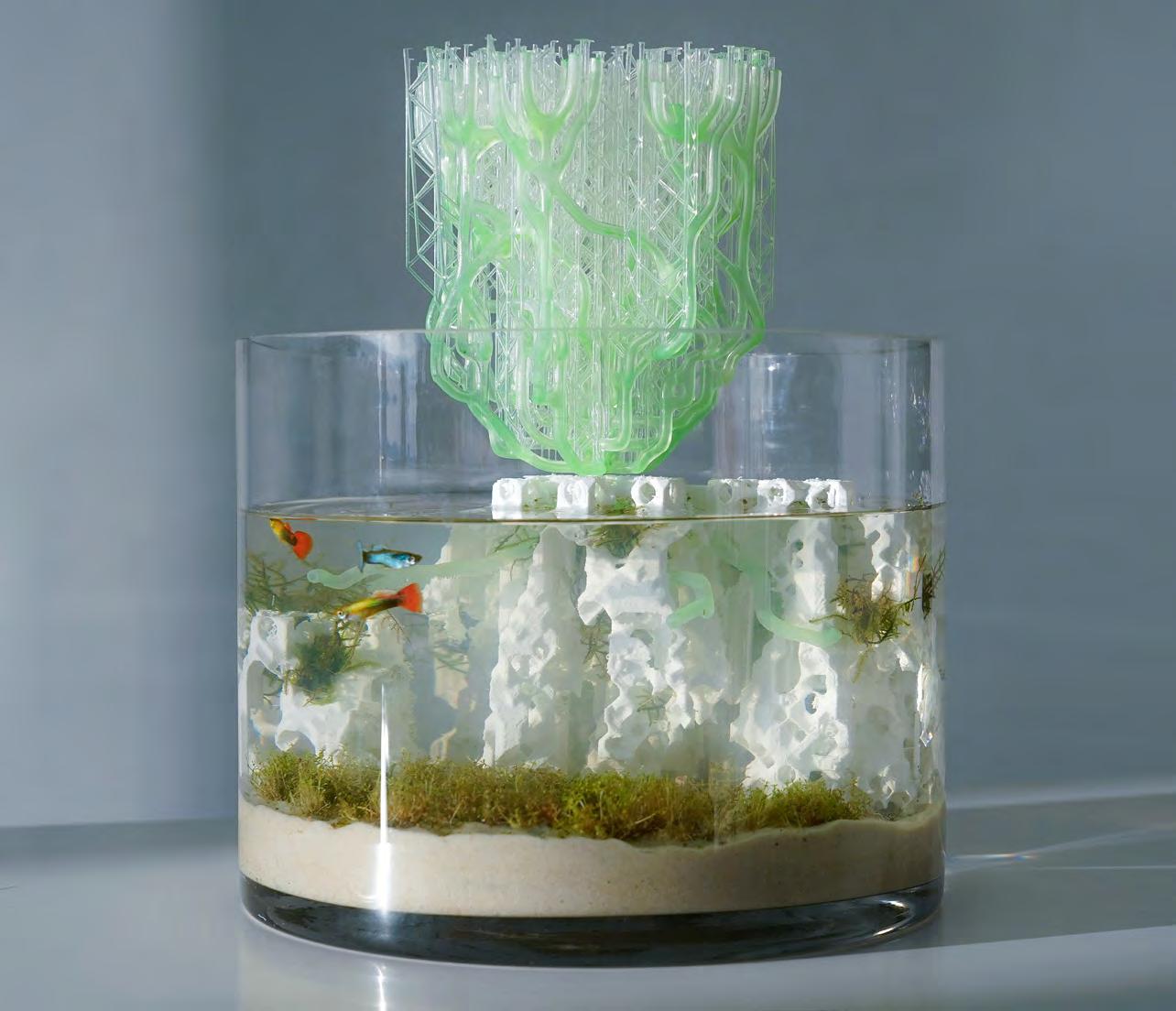
Driven by the cellular automata model, this traveling exhibit creates an immersive visualization of water quality, leaving shore stabilizing artifacts in its wake. This report investigates further details about the stakeholders, production process, and impacts of the project on communities and the environment.
Automata Mangrove’s lifespan is greatly considered in its design. As a traveling exhibit, it possesses an innate temporal quality. From the ground up, the project sits within a vulnerable coastal site. Once the fired ceramic base components are installed, they begin to function as sediment traps. The textured and hollow quality of the base components allows particles from the riverbed to become fixed within and around them. Over time, the tidal action continues to build upon these components, causing them to act as coastal stabilizers, in a similar fashion to the more traditional tetrapod typology.
Within this project, the base components address a greater array of issues compared to its traditional counterpart. The automata base component is 3D printed out of clay and then fired. This means that it is heavy enough to withstand tidal action and remain in place, also, as the components break down over time, the sediments produced are non-toxic. Compared to concrete tetrapods, the material choice of clay minimizes embodied carbon and allows for a more environmentally responsible use of energy and resources. Within their lifespan, the components also have an important ecological function. The organic nature of the surface and the hollow spaces created by the component arms contribute to the existing ecological niche of the coastline. Through the careful analysis of existing flora and fauna in the Hudson River, as pictured in the trophic level diagram, it is evident that a variety of organisms benefit from this installation. Aquatic plants, marine snails, and shellfish such as oysters can all utilize the rough surface in order to attach themselves for predatory protection and feeding. The hollow spaces also become underwater nurseries for juvenile fish as well as feeding grounds for crustaceans.
6
Model
in water with guppie fish
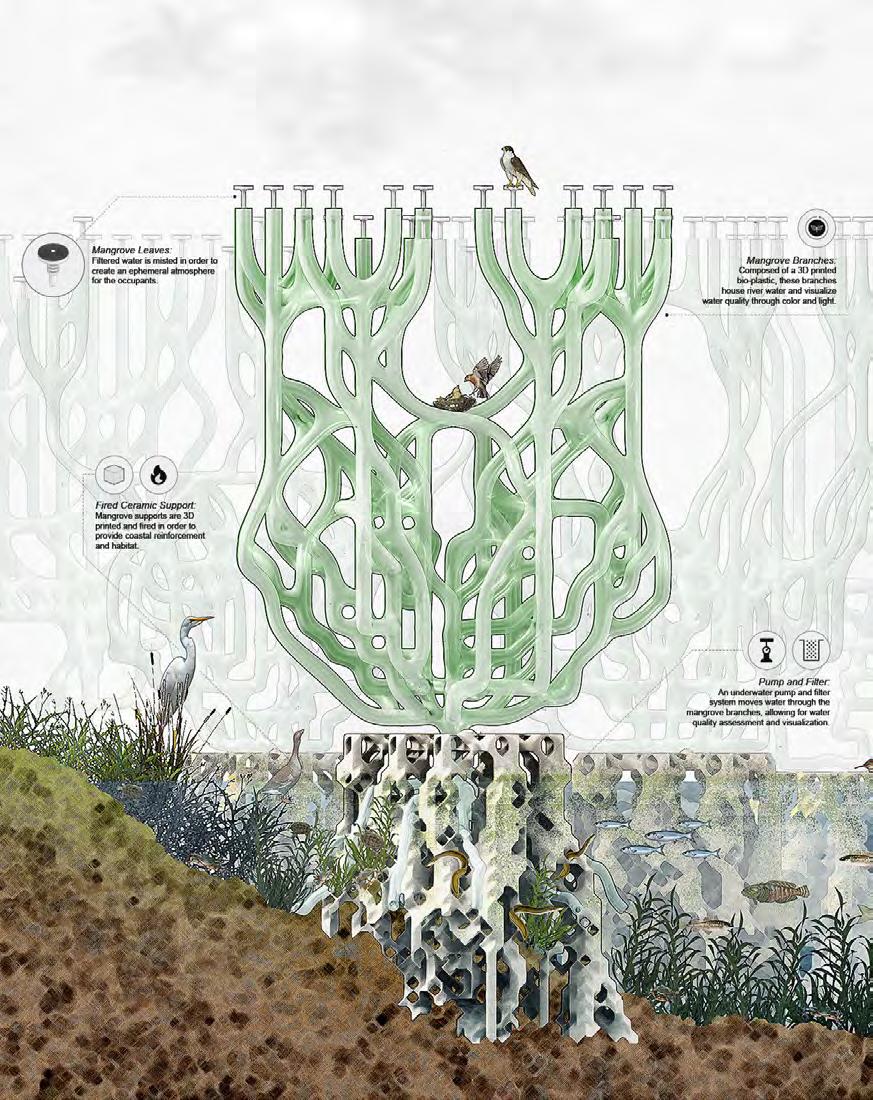

















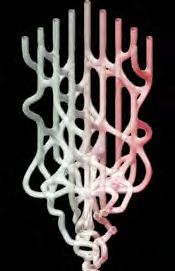

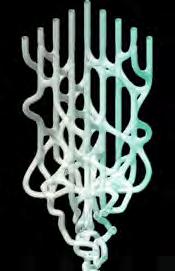
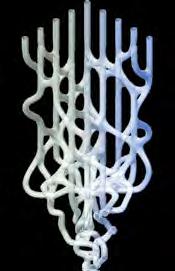
Elevation pH Fabrication Mangrove Components Reusable Components Transportation Disassembly Coastal Remediation Assembly Joint System Land and Water Installation Support Components Temperature Dissolved Oxygen Turbidity Cellular Automata Networks Colors 7


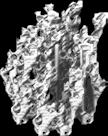


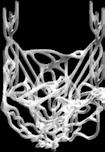
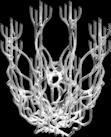






process Site axonometric 8
Left: Pseudocode


Straw Wood Concrete House
RESIDENTIAL Graduate Design 6 Professor Sasa Zivkovic Spring 2023
In Collaboration with Thomas Hart and JaeGeun Yoo
1 type__residential 2 site__White Hawk Ecovillage 3 occupancy__Single family 4 duration__10 weeks 5 program__bedrooms, living space, bathrooms, circulation Project featured in the AAP Summer 2023 Exhibition 9
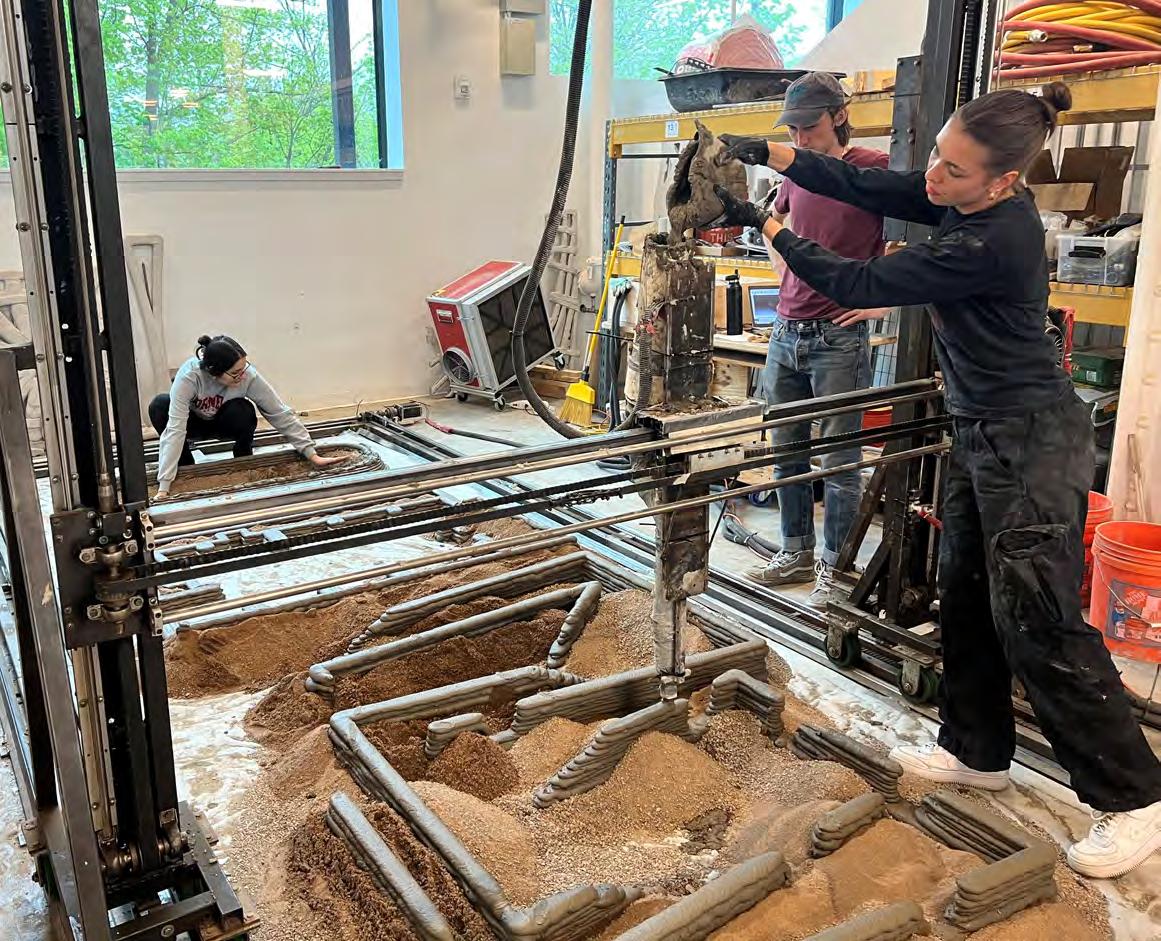
The design driver of the Straw, Wood, and Concrete House is a functional and performative envelope. Programmatically, the envelope prioritizes occupation, views, natural light, and the spatial arrangement of programs within the home. The envelope insulates, provides structural reinforcement, utilizes low-embodied carbon materials, and incorporates locally sourced lumber and hardware.
Within the context of the White Hawk Eco-Village, the form of the house follows the plot constraints in order to maximize living space. The orientation allows for natural illumination within the home as well as the potential for solar energy collection through photovoltaic cells on the roof.
The 3D printed concrete wall is the primary structure for the home. Its width undulates to feature cavities for reinforced cast concrete strategically placed to limit concrete waste. The wall carries the loads of the butterfly roof. The central gutter of the roof collects rainwater and the overhanging eaves provide a covered porch. Programmatically, the roof operates as a ‘wall’, an integral part of the envelope system. The steep pitch means that the large skylights become apertures out to the village landscape.
The concrete wall features a shelf made of two courses of concrete, allowing for the second floor to rest within the wall system and the secondary column structure within the house. The wall is punctured with a series of occupiable windows. The depth of these windows, necessary to puncture through the entire thickness of the wall assembly, suggests a scale more reminiscent of furniture. This becomes evident in moments such as the dining room space, where the window becomes the seating.
On the exterior, the house is clad with straw bale insulation and a thatch rainscreen. The implementation of these materials creates a dynamic wall assembly that not only acts in an insulation capacity, but also contributes to the thick poche of the wall system.
The design intent of this single-family home is to become an inspiring place for learning at all ages. From the construction process to arrangement of interior rooms, the house can be shaped by its occupants to complement their lifestyles. The use of 3D printed concrete is experimental and unprecedented, so for this reason, the design of this house hopes to incorporate itself within the existing context of the village while also pushing the envelope for what a residential project could be.
3D printing gantry operation 10
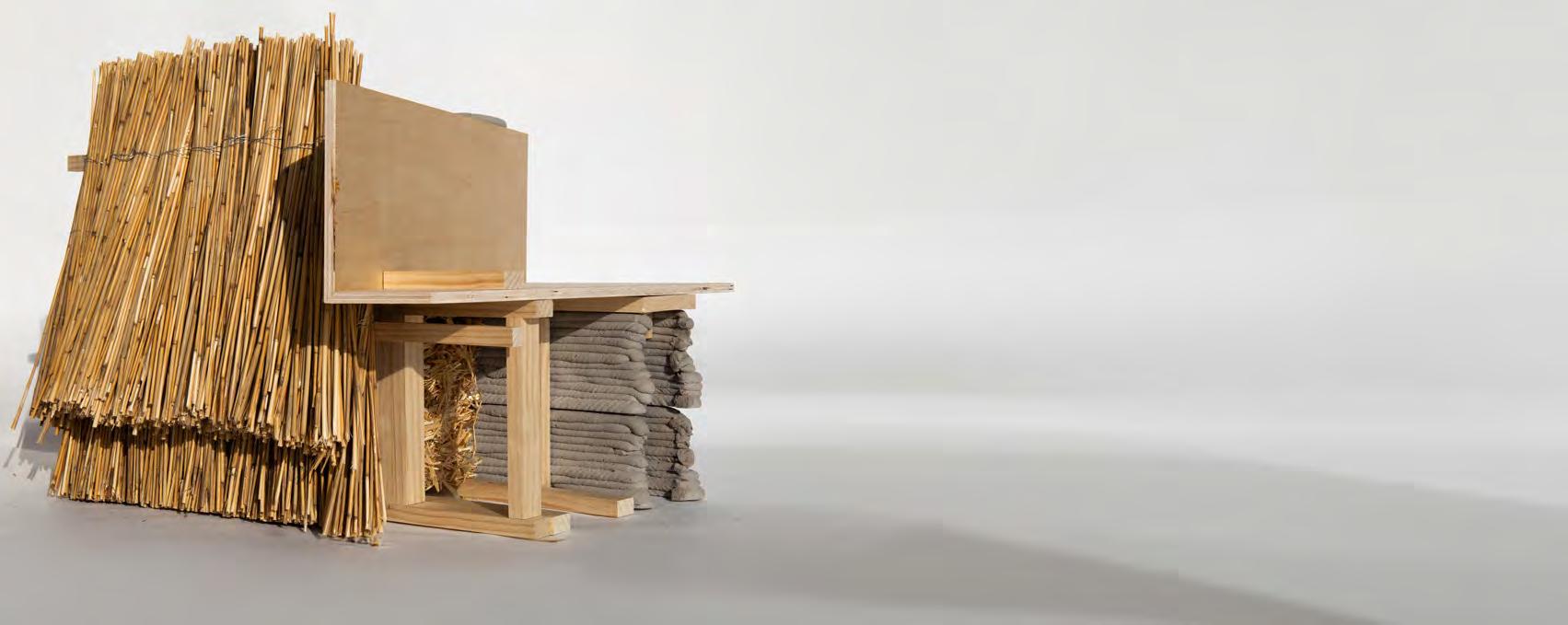
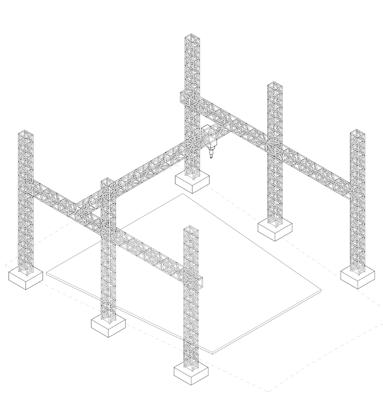
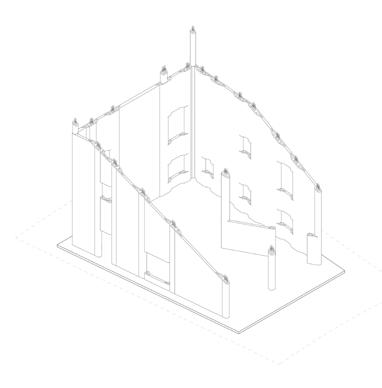



Wall section model
Gantry assembly on site
Print path and column reinforcement
Roof structure
3D printing gantry setup diagram 11
Exterior insulation and rain screen
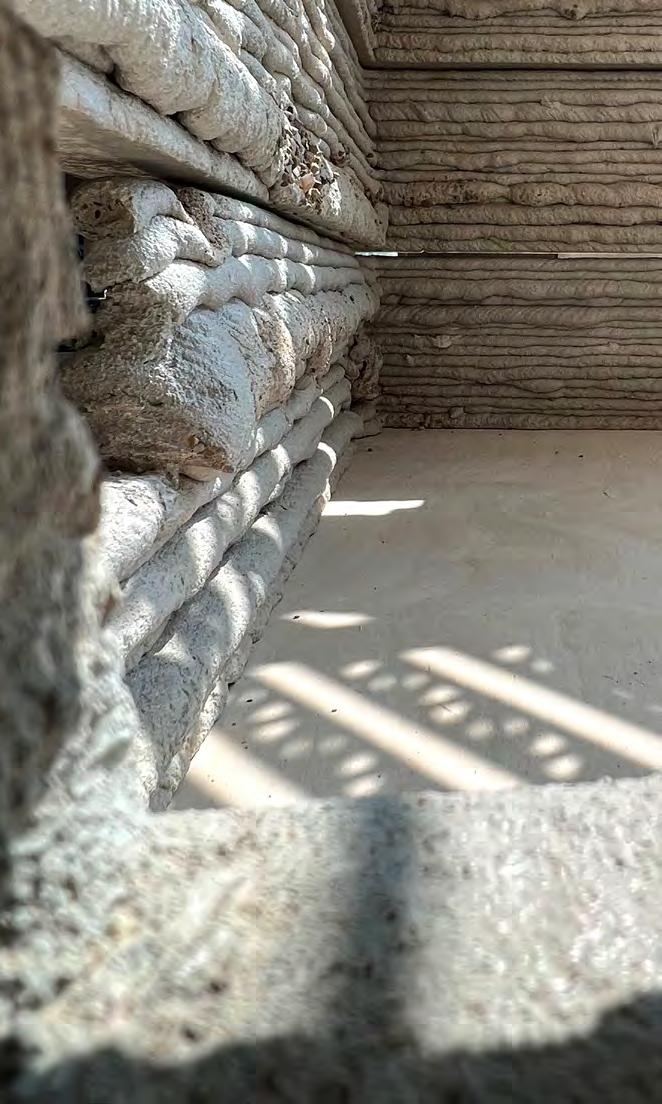
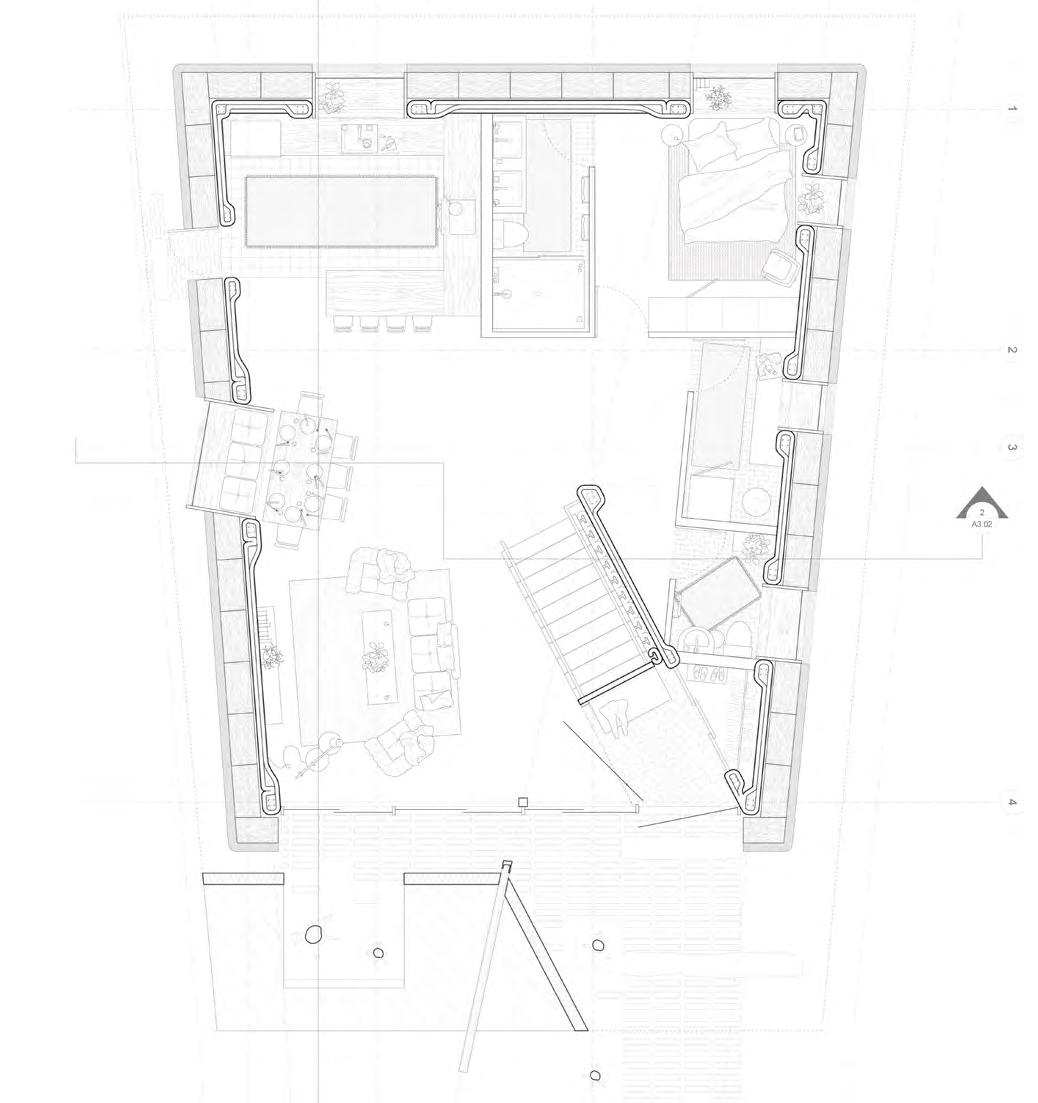
First floor plan 12
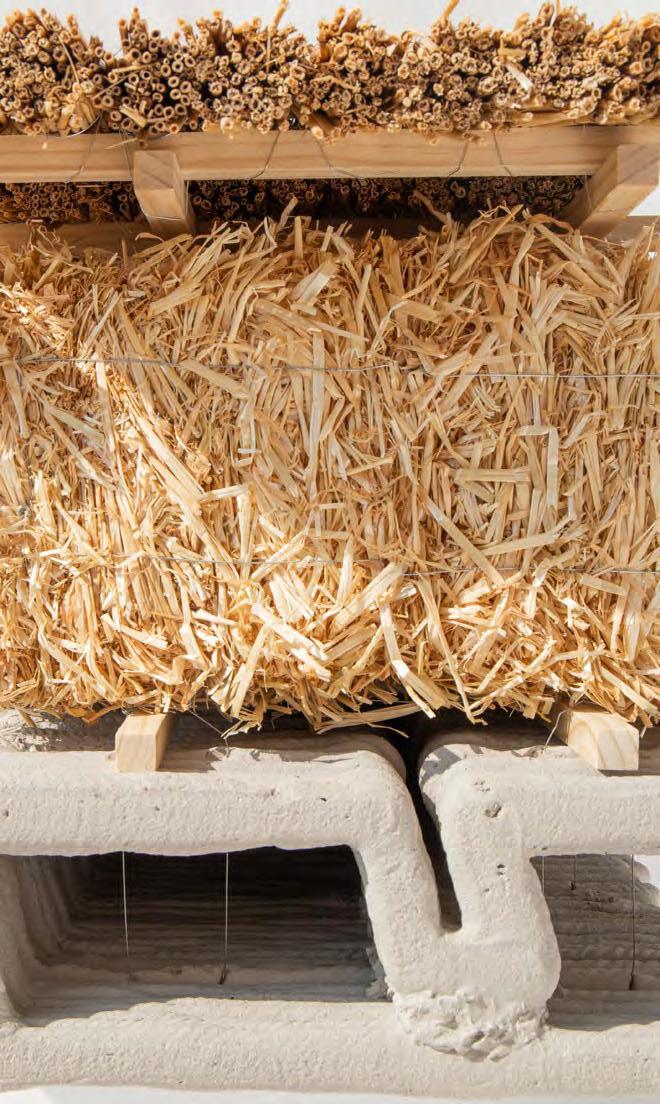
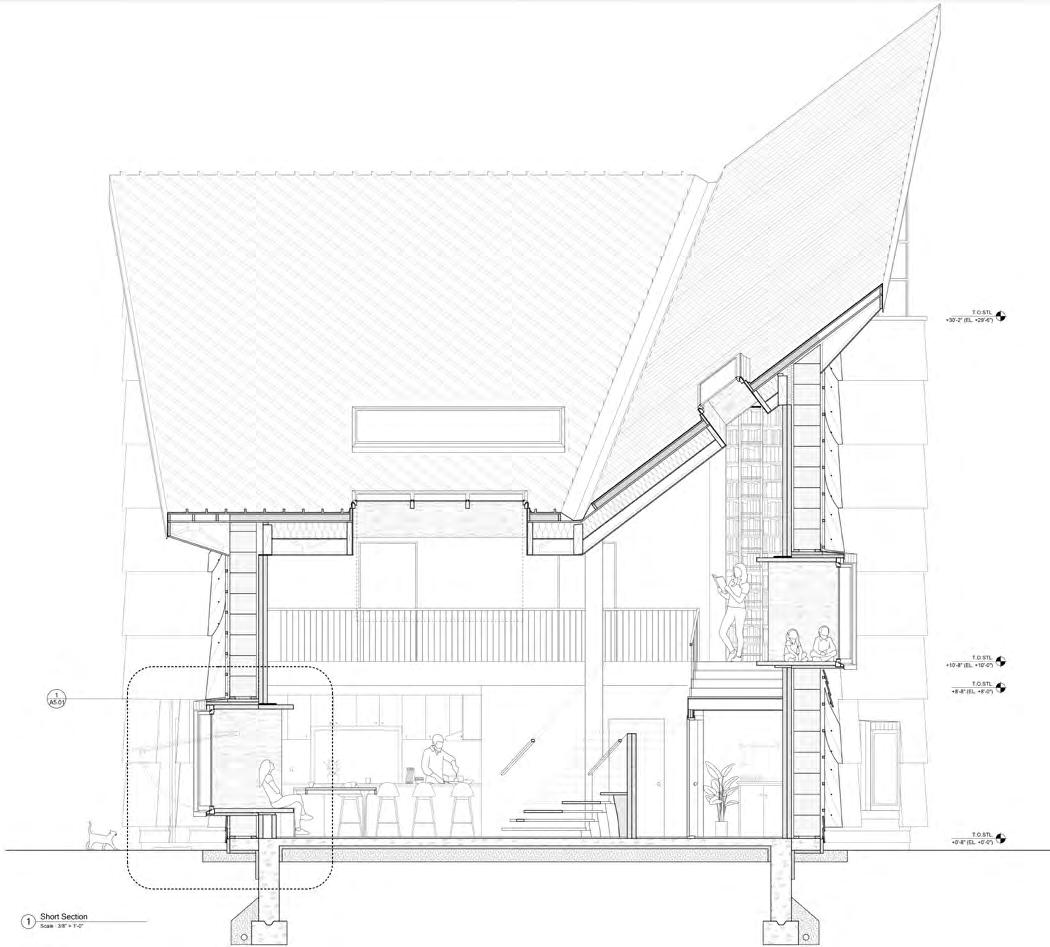
Cross section 13
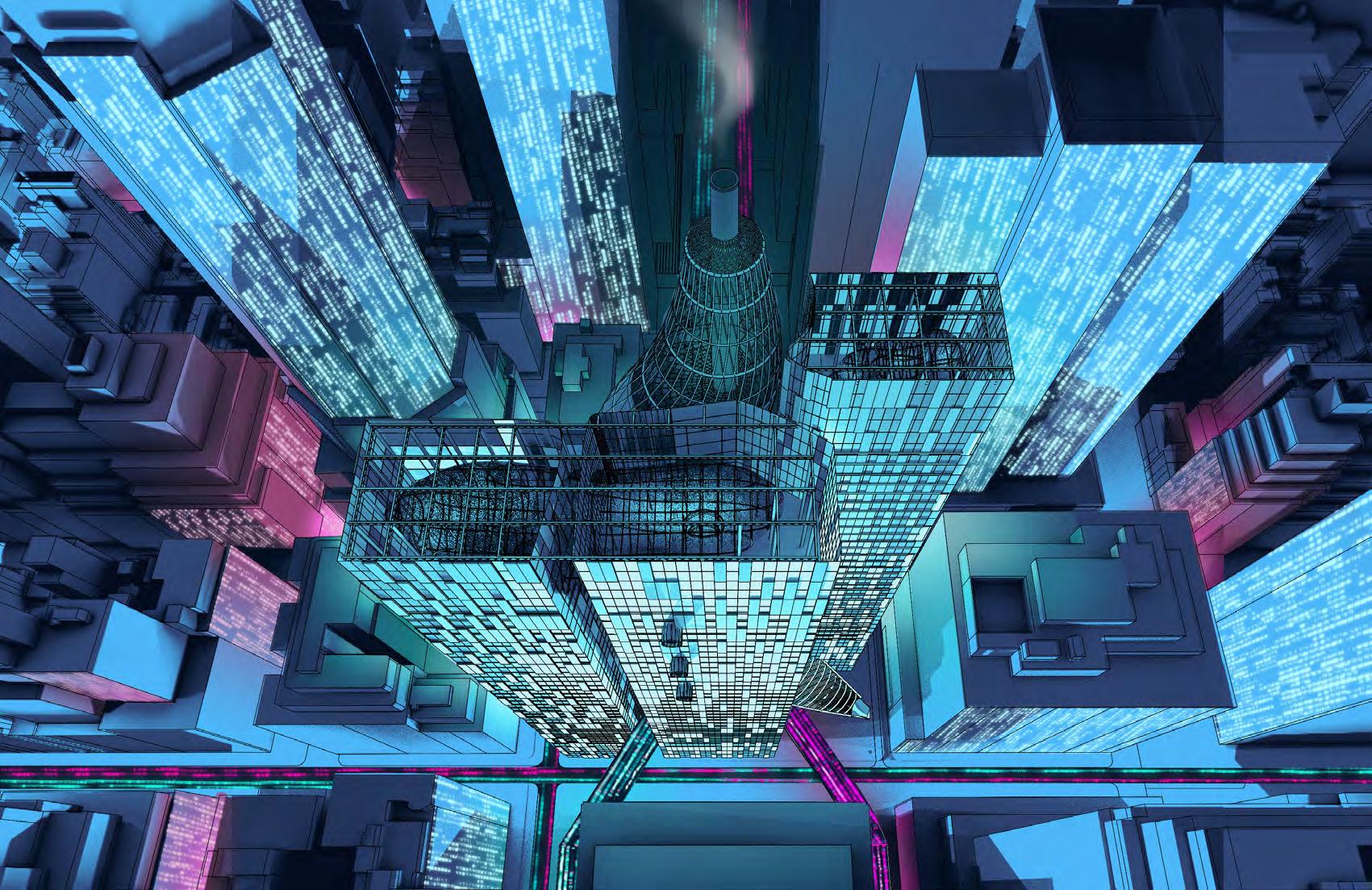
Park Avenue Power Plant
WASTE TO ENERGY POWER PLANT Design 7 Professor Peter Sprowls Fall 2020
1 type__power plant 2 site__Manhattan, New York 3 occupancy__6,000 people 4 duration__12 weeks 5 program__power plant, residential, greenhouse, aviary Bird’s eye view of the Park Avenue Power Plant 14
In Collaboration with Erika Blandon
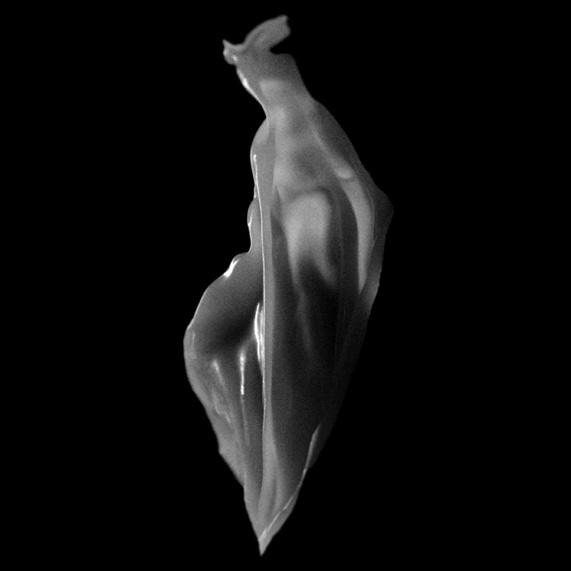

The furthest reaches of this project extend to the transfer station on the Northern end of Manhattan. On today’s journey, we will not be taking the underground trains that bring trash to our intervention. This system built as an offshoot of the systems in place at the Grand Central Station is operated strictly by the power plant workers where the trash is incinerated to be converted into energy. We instead remain on the upside of Park Avenue.
As we approach the intervention that marks the break of the New York grid, we are met with the waste to energy power plant encased in a delicate atrium. Inspired by the parti study, the main atrium is held by three heavy towers. The threshold is marked with the greenhouse.
As we ascend through the circulation cores, the boundary between the residential common spaces and the power plant atrium is stitched together with air locked bridges. These preserve the negative pressure within the space, mitigating odors and allowing for public occupation.
The final destination sits atop the intervention and houses several aviaries. These are a public attraction and represent the intersection between utility and luxury. The aviaries are kept warm with the radiant heating of the power plant and demonstrate that utility can allow beauty to take place.
The negative and the positive,
The cast and the casted.
A form generated from the inner workings of utility.
Material study, hot wax shaped by cold water
15
Longitudinal section, the urban condition
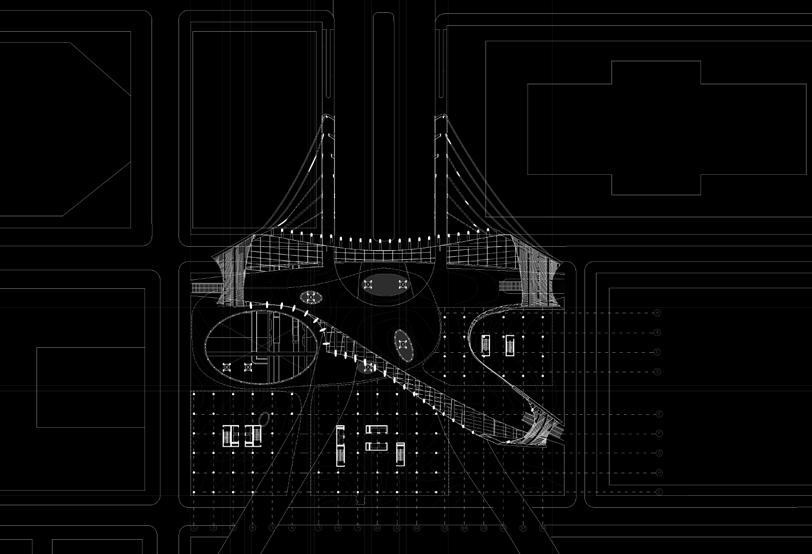
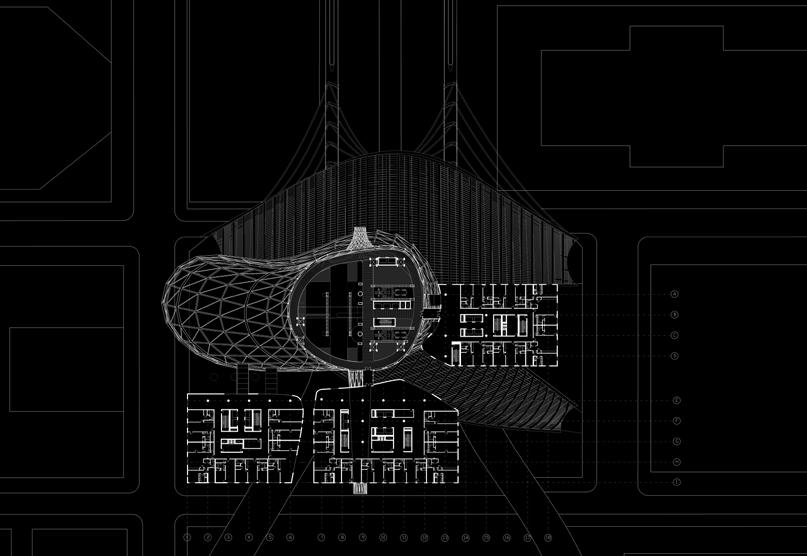
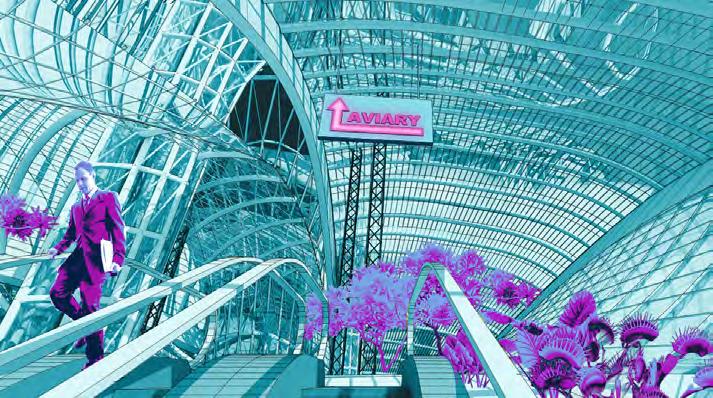
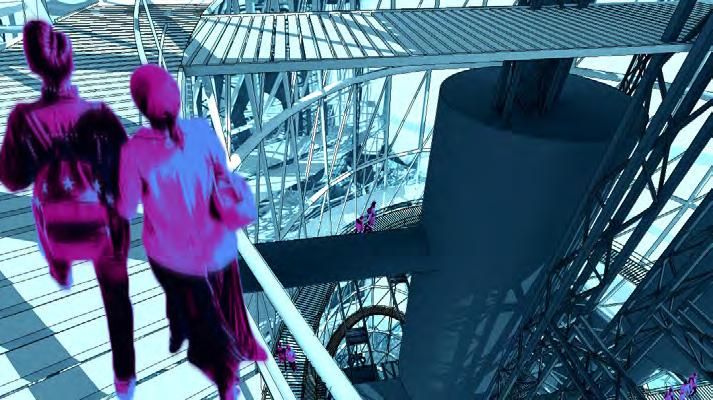
Floor plan, residential connection to power plant Ground floor plan, the greenhouse inviting in pedestrians Perspective view from escalator within the greenhouse Perspective view from within power plant, public occupation of a utilitarian space 16
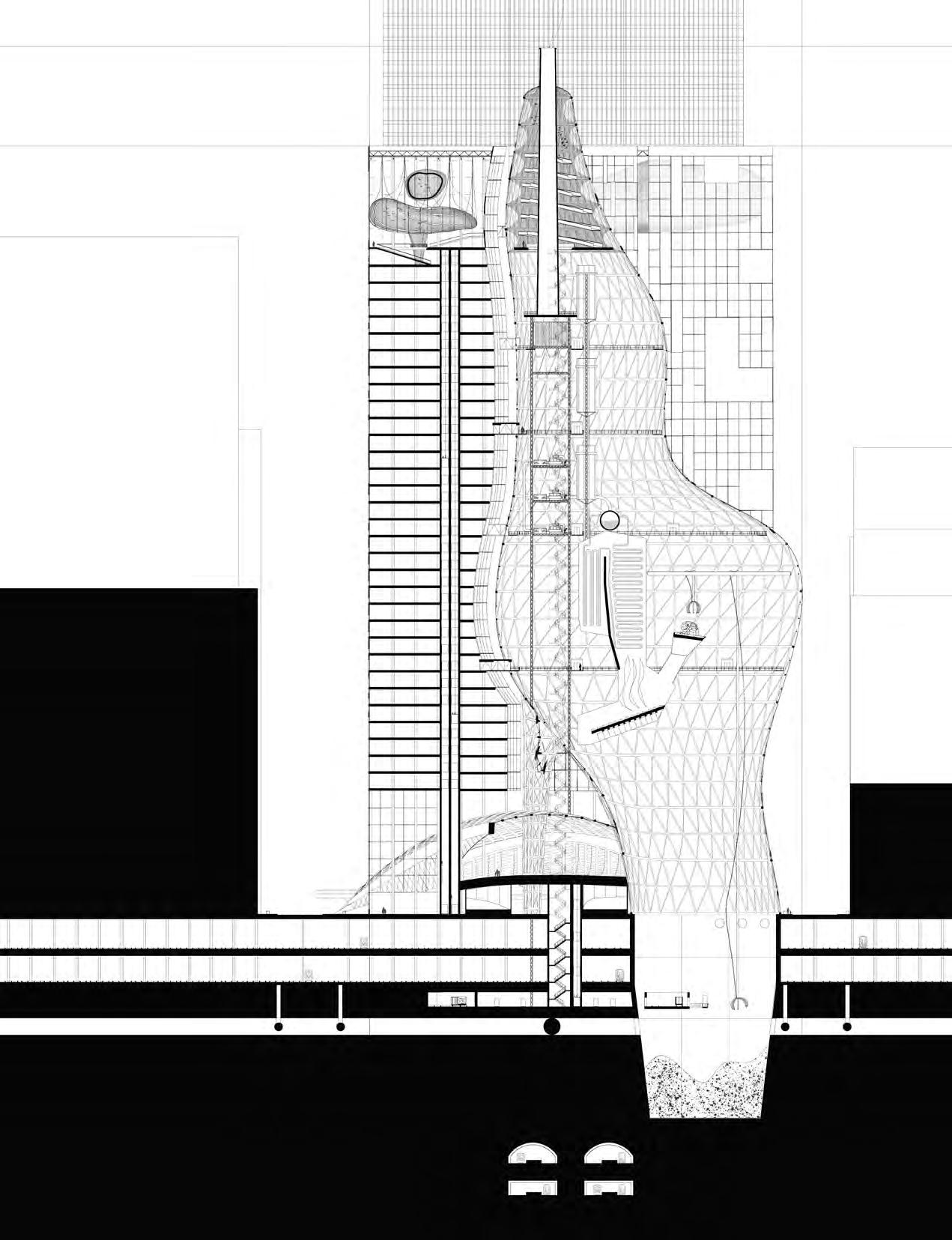
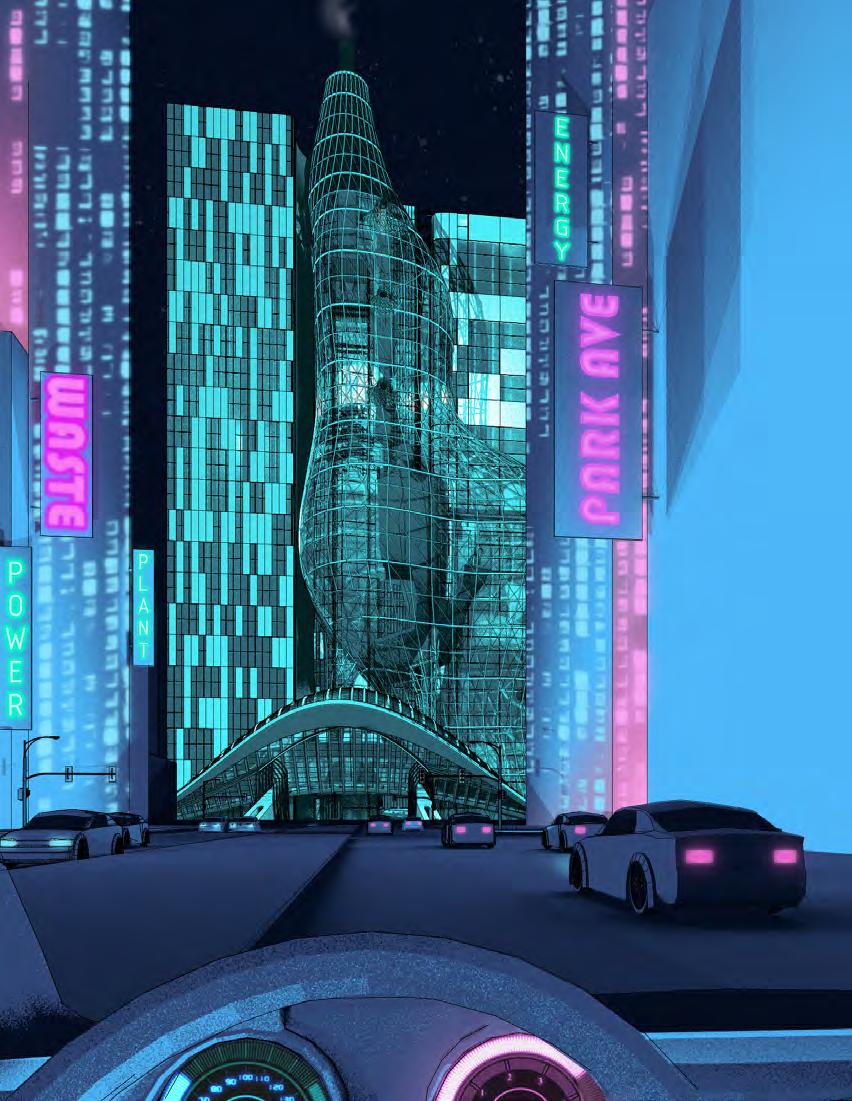 Cross section, the waste to energy process
Perspective view from car on Park Avenue
A utilitarian process made into luxury,
Cross section, the waste to energy process
Perspective view from car on Park Avenue
A utilitarian process made into luxury,
17
Life is given through warmth, The urban scape is powered autonomously.
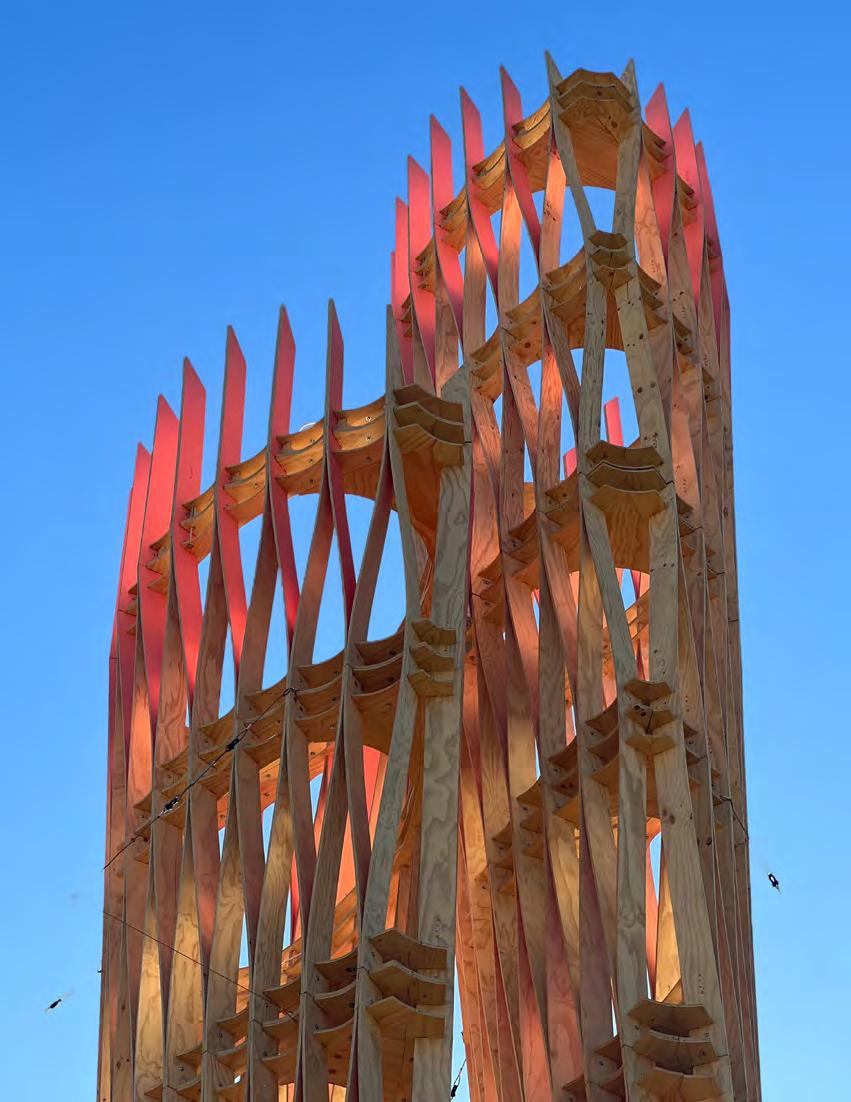
Fabrication
Large
Monarch:
April 2024
HANNAH Design Office
Scale Installation
A House in Six Parts
Music and Arts Festival April 2024 18
Coachella

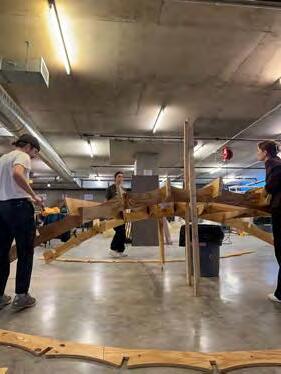

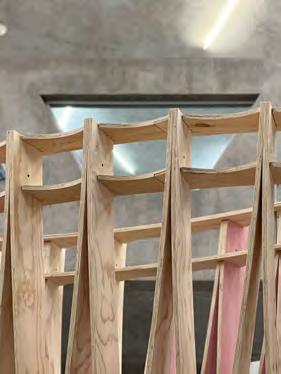
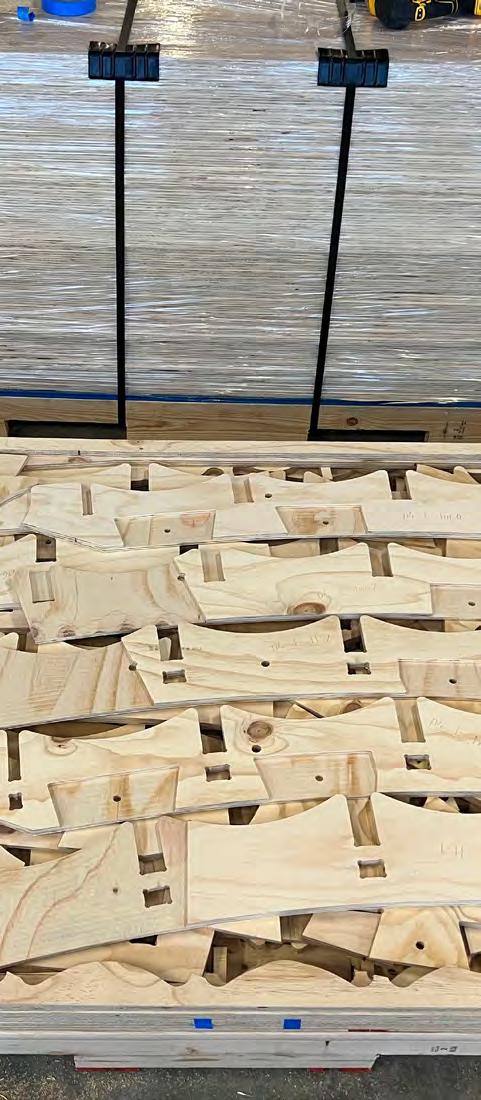
Monarch: A House in Six Parts was a collaboration between HANNAH Design Office and a team of students.
As one of the members of the team, I began by participating in the design development of the towers. In order to emphasize the verticality of the structures, I iterated the design of the top crown pieces, and it was decided to implement a thirty-degree angle. This design decision visually carried across all of the towers, becoming a quintessential aspect of the project.
The intention behind the color design was to create a gradient effect, similar to the moire-moire pattern. By strategically painting alternate sides of the plywood surfaces, the towers head alternating colored faces, with each side of the towers displaying something new. By iterating within the digital model and physical prototypes, the desired effect was achieved.
The fabrication process involved digital modeling and a CNC process with robotic arms. In order to make the process efficient, I worked on developing a work flow which allowed for rapid production of the individual components. In order to test the structural integrity and tolerance of the joints, several protypes were assembled. By timing the process, an estimate of construction processes could also be made.
19
Monarch: A House of Six Parts, Coachella Festival HANNAH Design Office 2024 Design and Fabrication Process
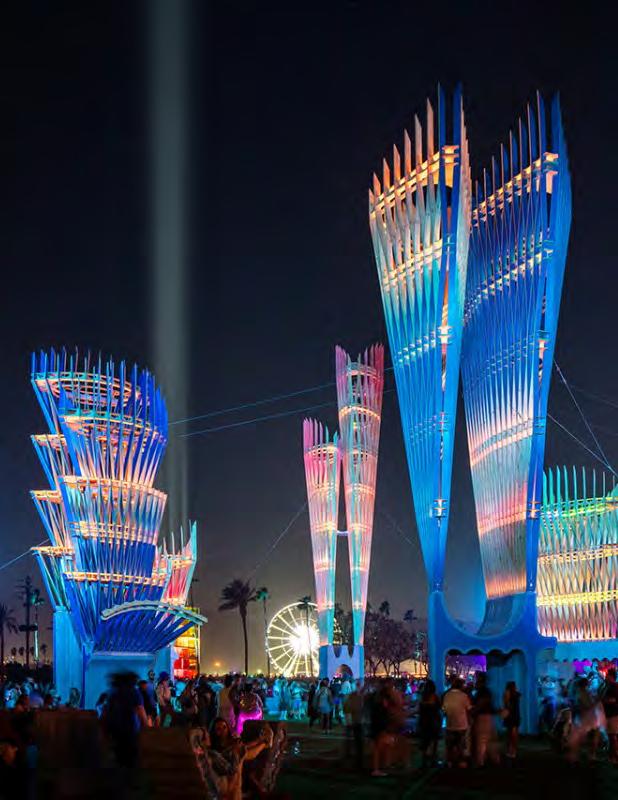
 Monarch: A House of Six Parts, Coachella Festival
Monarch: A House of Six Parts, Coachella Festival
20
Images: James Florio





























































 Cross section, the waste to energy process
Perspective view from car on Park Avenue
A utilitarian process made into luxury,
Cross section, the waste to energy process
Perspective view from car on Park Avenue
A utilitarian process made into luxury,







 Monarch: A House of Six Parts, Coachella Festival
Monarch: A House of Six Parts, Coachella Festival