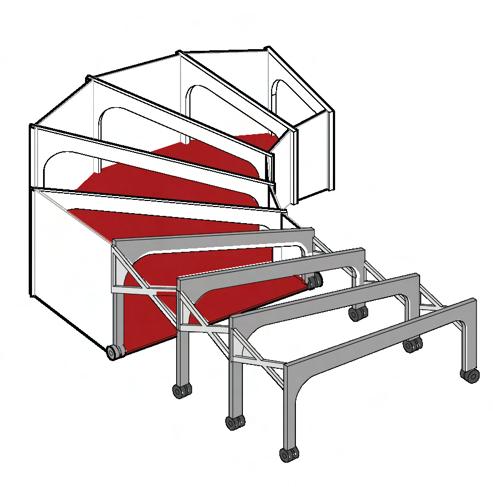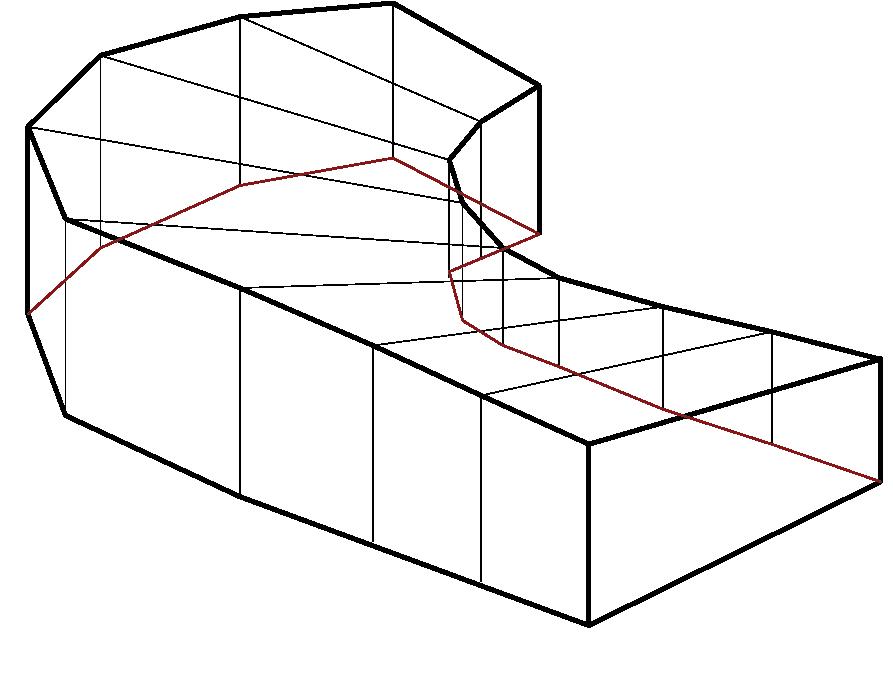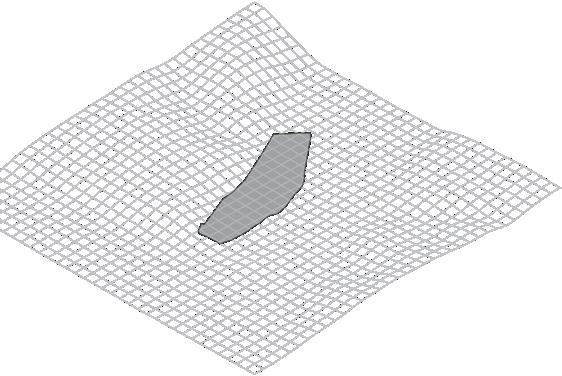
6 minute read
KARALINA SHASTAVETS
Table of Contents p.
Resume
Advertisement
Projects Summary
Water Museum (W/M) | ARCH 405/406 - Winter - Spring 2022
Self-Healing Concrete Living | ARCH 404 - Fall 2021
Obscura Pavilion | ARCH 303 - Spring 2021
The Eco-Diffusion Center | ARCH 302 - Winter 2021
Duplex Houses | ARCH 301 - Fall 2020
Residential Building | BNTU - Spring 2019
Hand Craftsmanship | 2016-2022
Education
2019-2022 | SAVANNAH COLLEGE OF ART AND DESIGN (SCAD)
Savannah, GA, B.F.A. in Architecture GPA: 4
2016-2019 | BELARUSIAN NATIONAL TECHNICAL UNIVERSITY (BNTU)
Minsk, RB, B.F.A. in Architecture and Design GPA: 4
2008-2016 | MOZYR SCHOOL OF ART
Mozyr, Belarus, Art and Academic Drawing GPA: 4
Involvement
2022-present | AMERICAN INSTITUTE OF ARCHITECTS (AIA)
2022-present | JUSTICE, EQUITY, DIVERSITY AND INCLUSION (JEDI) HKS, Atlanta, GA
2021-present | INTEGRATED PATH TO ARCHITECTURAL LICENSURE (IPAL)
2021-2022 | FREEDOM BY DESIGN ADVISORY COMMITTEE (FBDAC)
2020-present | AMERICAN INSTITUTE OF ARCHITECTURE STUDENTS (AIAS)
Experience
2022 - present | HKS INC
Atlanta, GA, Architectural Design Professional
2022 Summer | HKS INC
Atlanta, GA, Architectural Intern
2021 Summer | SKIDMORE, OWINGS & MERRILL (SOM)
Washington, DC, Architectural Intern
Community Service
2023 - present | HKS ENVIRONMENTAL , SOCIAL & GOVERNANCE IN DESIGN
2021-2022 | AIAS FREEDOM BY DESIGN DIRECTOR SCAD Chapter, Executive Board
2021 | CANSTRUCTURE COMPETITION
SCAD Chapter, Executive Board
2020 | SLS PANELIST, PRESENTER SCAD Language Studio Panel Discussion
2019 | MEGOC TEAM LEADER OF SOCIAL SERVICE
Minsk European Games Organizing Committee
2018-2019 | HEAD OF ARCHITECTURAL DORMITORY
BNTU Faculty Student Council of Architecture
CONFERENCES & PUBLICATIONS
2022 Summer | DEZEEN
Publication: “Fifteen design projects by graduates of Savannah College of Art and Design”
2019 | 75th STUDENT SCIENTIFIC-TECHNICAL CONFERENCE, BNTU
“Architecture and Innovative Qualities of Concrete”
2018 | 74th STUDENT SCIENTIFIC-TECHNICAL CONFERENCE, BNTU
“Biological Concrete-The Material of The Future”
Publication: Electronic Collection of Materials of BNTU, 2018.
2018 | CONFERENCE ON THE HISTORY OF ARCHITECTURE, BNTU
2017 | INTERNATIONAL SCIENTIFIC-PRACTICAL CONFERENCE, BNTU
Publication: Modern Technologies in Education, p. 273-276, BNTU, 2017.
SKILLS & LANGUAGES
LANGUAGES:
Russian Belarusian German
SOFT SKILLS: Collaboration
Responsibility
Problem Solving
SOFTWARES:
Revit Adobe Suite
Autodesk Lumion Enscape
PROFESSIONAL: Rendering Concept Design Sketching Diagramming Feasibility Studies
Drone Photography
Awards
2023 Winter | HKS ANNUAL DESIGN FELLOWSHIP 2023
2022 Summer | ACSA/AISC 2022 STEEL DESIGN STUDENT COMPETITION
Association of Collegiate Schools of Architecture; Honorable Mention“Water Museum”
2022 Spring | ARCHITECTURE SUSTAINABLE DESIGN AWARD
Savannah College of Art and Design, Senior Project “Water Museum”
2021 Winter | INTERNATIONAL DESIGN AWARDS (IDA)
IDA; Bronze in Mix - Use Architectural designs, “The Eco-Diffusion Center”
2020-2022 | DEAN’S LIST
Savannah College of Art and Design
2021-2022 | TAU SIGMA DELTA (TSD)
Academic Honor Society for Building Arts
2021-2022 | AFGA GENERAL SCHOLARSHIP
Architecture Foundation of Georgia
2021-2022 | MOORE OPPORTUNITY SCHOLARSHIP
Benjamin Moore
2020 | SLS STUDENT EXCELLENCE AWARD
Savannah College of Art and Design Language Studio
2020-2022 | EUROPEAN BOV SCHOLARSHIP
European Board of Visitors projects summary.
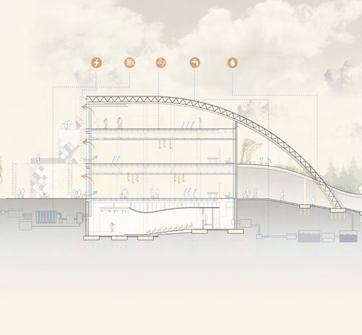
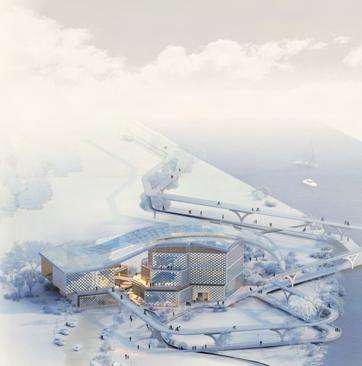
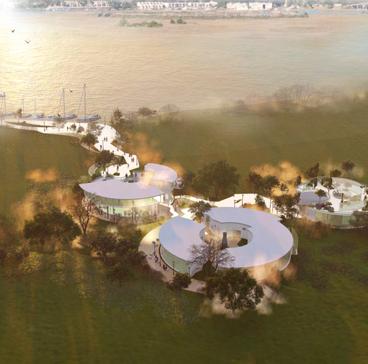
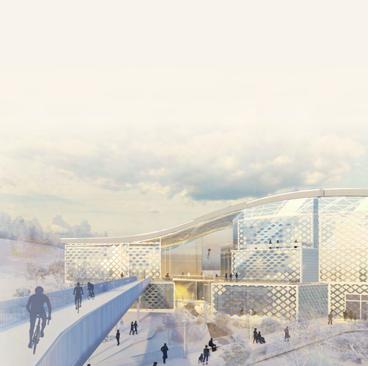
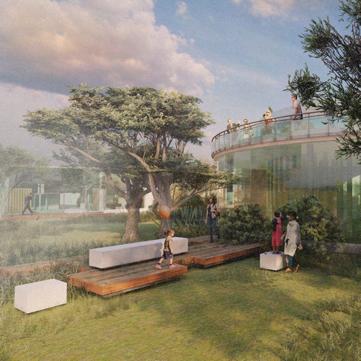
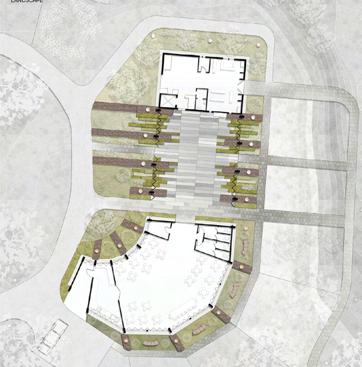
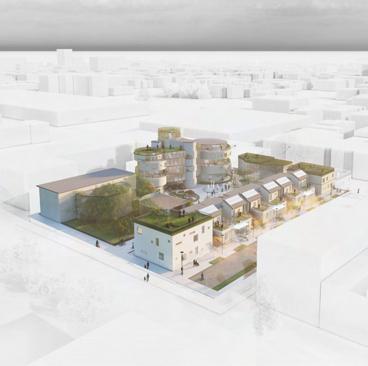
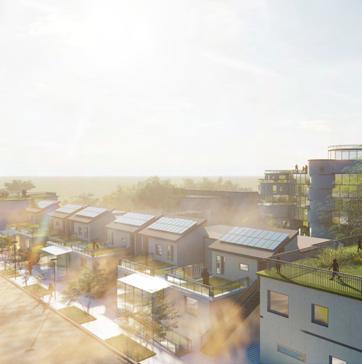
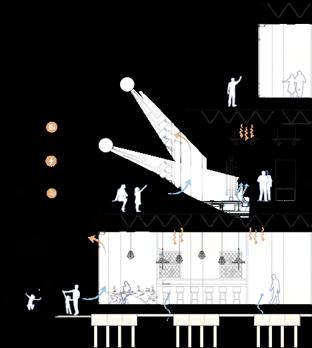
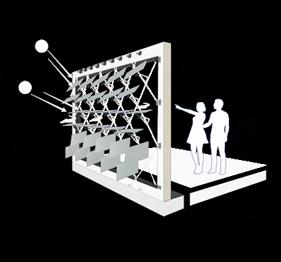
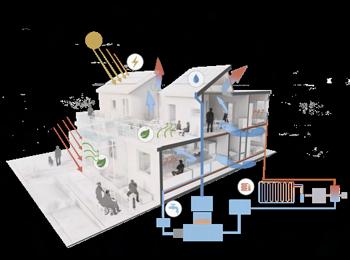
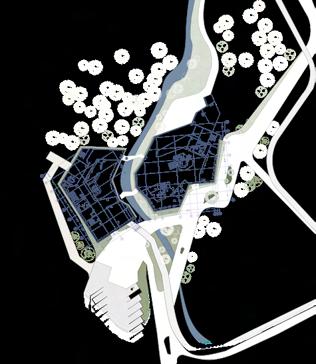
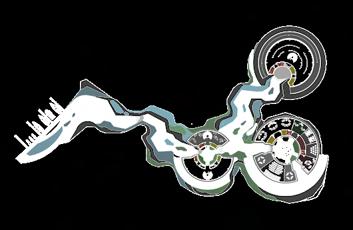
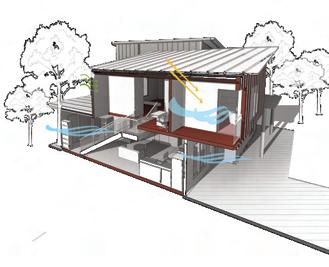
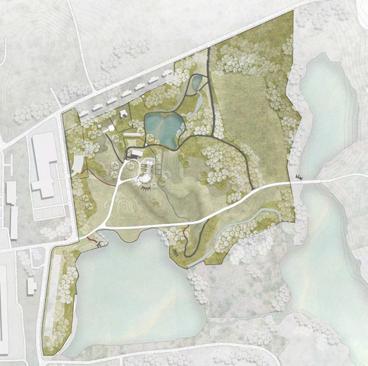
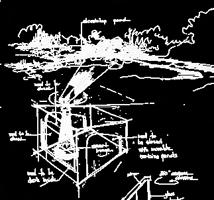
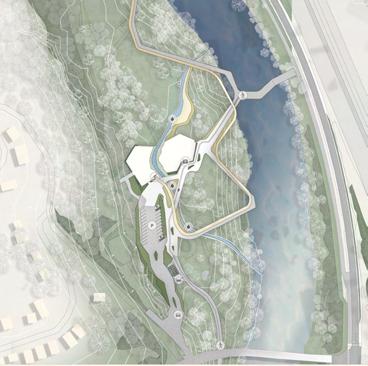
WATER MUSEUM (W/M)
Awards: The 22nd Annual Steel Design Student Competition: Honorable Award
Senior Project Architecture Sustainable Design Award
Publication: Dezeen. “Fifteen design projects by graduates of Savannah College of Art and Design”
Course: ARCH 405/406 - Capstone- Winter-Spring 2022
Professor: Daniel Brown
Software: Revit, AutoCAD, Lumion, InDesign, Photoshop
Both the mountains and the valleys of the French Broad River basin contain valuable ecological and cultural features including an exceptional biological diversity of plants and animals, pristine headwater streams, fertile soils, scenic beauty and intact agricultural communities. The French Broad River is one of the oldest rivers in the world with only the Nile and New river predating the French Broad. It is one of only a few rivers in the United States that flows North. A water stream is proposed that flows into the site. This not only makes it possible to study water and implement system purification but also enhancing flora and fauna, raising the value of the site from design and entertainment point of view, and keeping the river in its natural state.
The typology of the building consists of three important spaces: the first part of the building is a public exhibition, the second is semi-private, and the third space in the middle serves as the artery of life of the museum; a place of gathering, enjoying nature and celebrating water. The Water Museum introduces innovative methods of water purification, collecting water samples from rivers and lakes around the world, preserving water heritage, providing educational and entertainment programs to establish a new culture of water and fostering a new relationship between humanity and water, reconnecting people with the tangible and intangible aspects of this element, including its social, cultural, ecological, artistic, and spiritual dimensions.
Legend
Vegetation
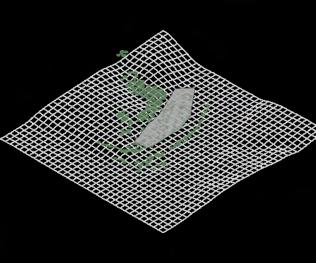
Navigation
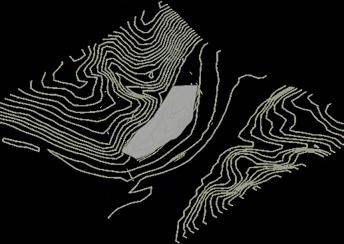
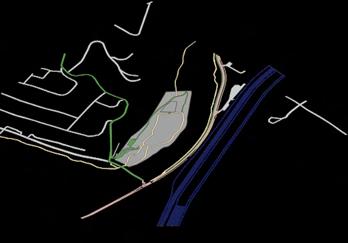
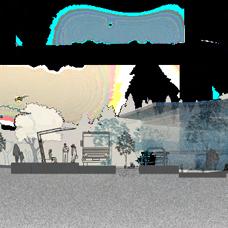
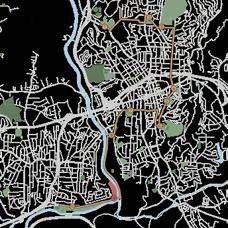
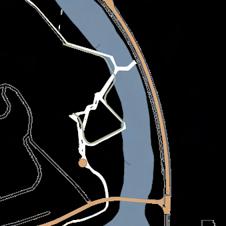
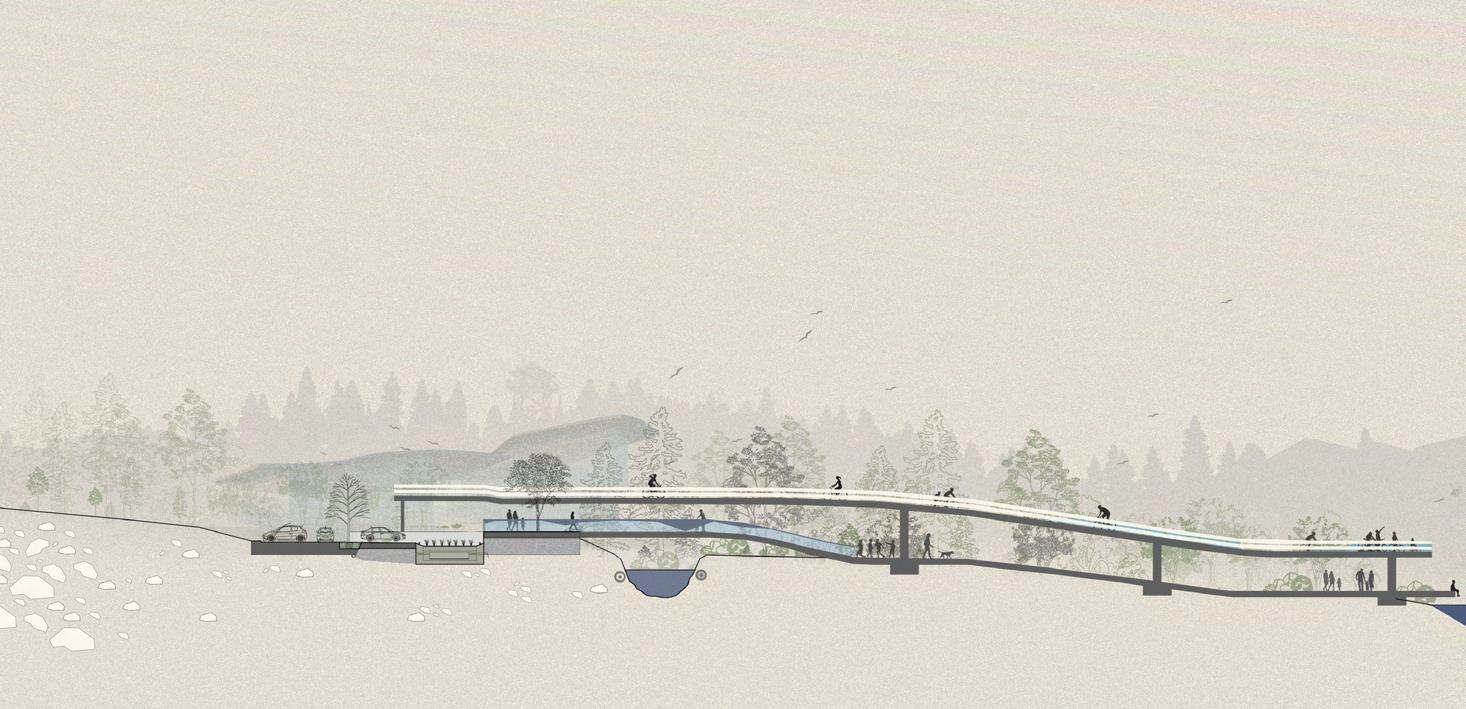
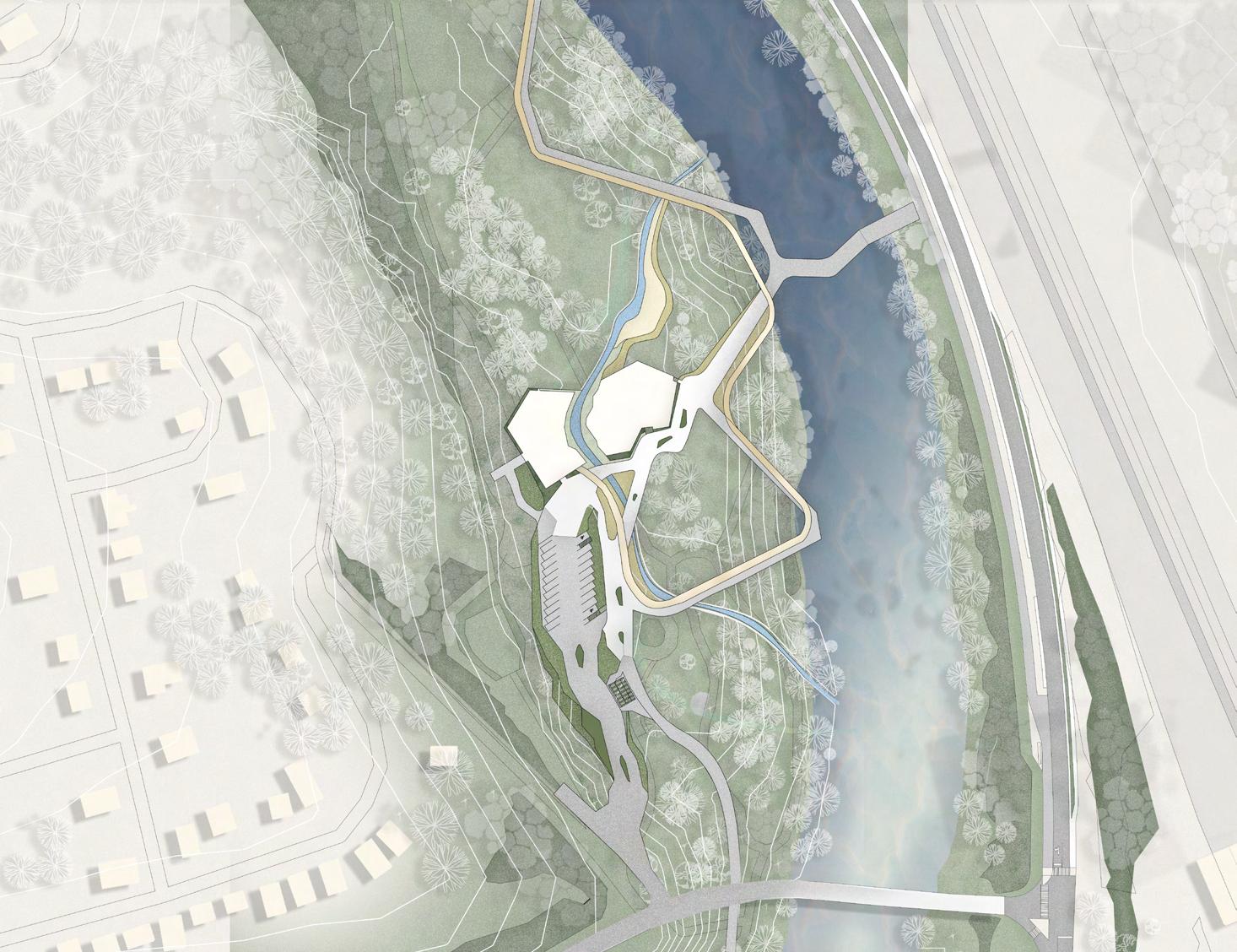
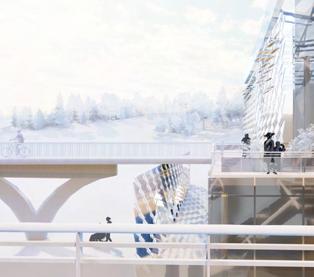
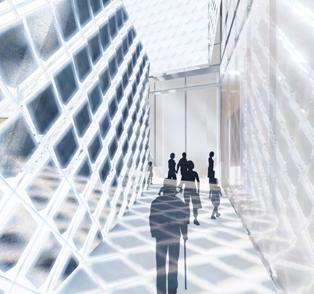
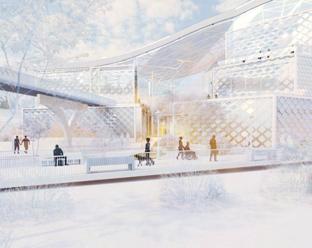
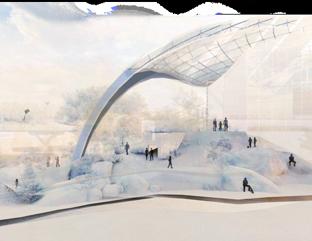
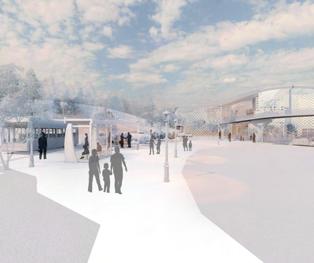


Photovoltaic Modules
The sun-adaptive envelope mitigates solar isolation, thereby offering reductions in heating/cooling loads, and improving the distribution of daylight. Integrating PV modules into a dynamic shading system generate electricity and balance energetic performance with architectural expression.
GEOTHERMAL SYSTEM
Geothermal energy is green energy that has a consistent source: the solar energy stored in the earth itself. It works by taking energy to & from the ground and delivering it to the building. The ceiling heating systems use a series of pipes that circulate hot water to heat the space.
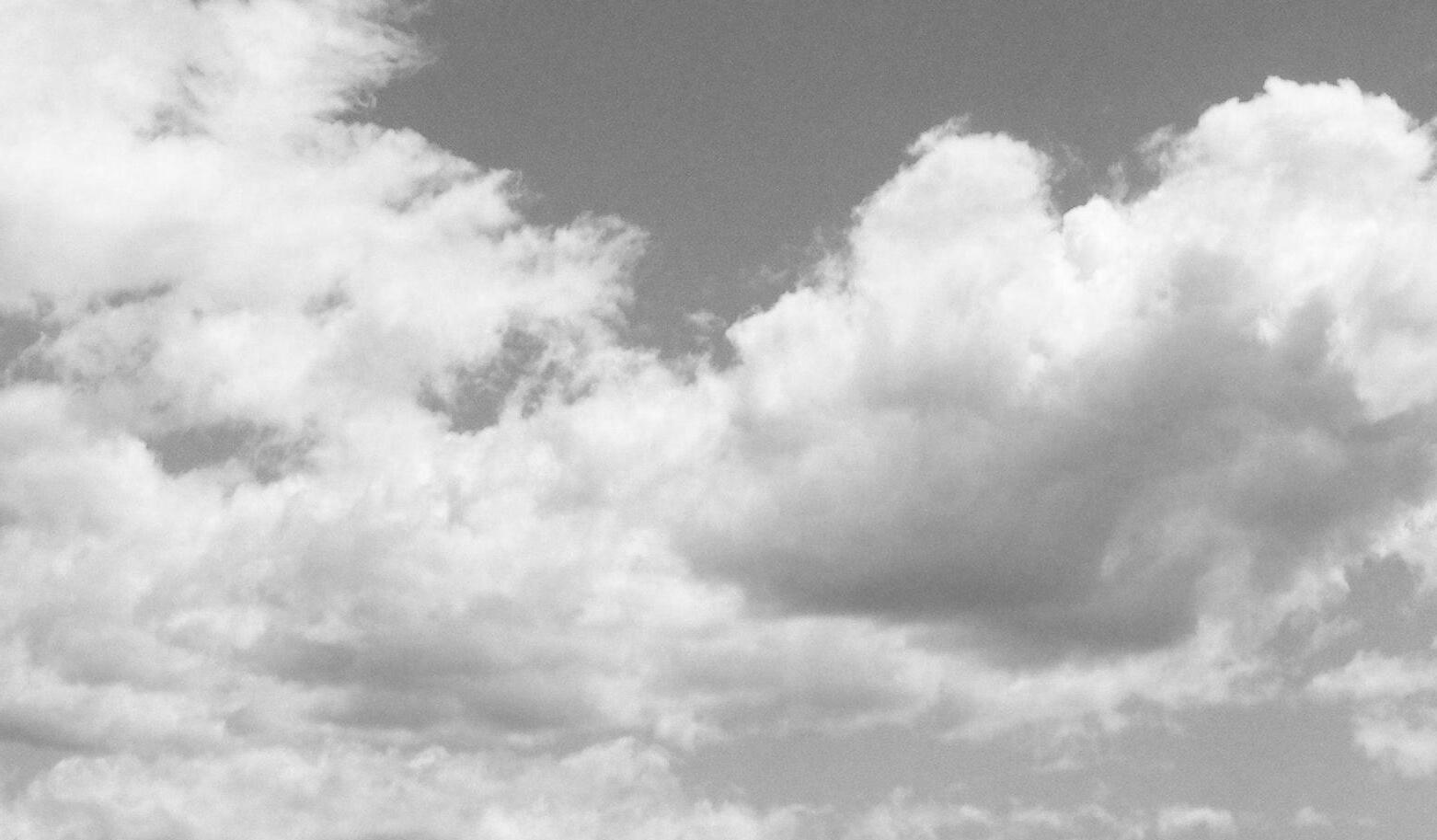
WATER FILTERING
Aquaporin Inside® technology is introduced in this project as a filtration system. It incorporates aquaporin proteins to replicate nature’s own water filtration process to filter water faster and more energy-efficiently. One square meter of the synthetic man-made membrane can filter around 50 liters of water per hour. One gram of aquaporins can filter 700 liters per second.
RAINWATER HARVESTING captures, diverts, and stores rainwater from curve rooftop of the museum for later use. Rainwater harvesting is strategy in the greater scheme of reducing domestic water use.
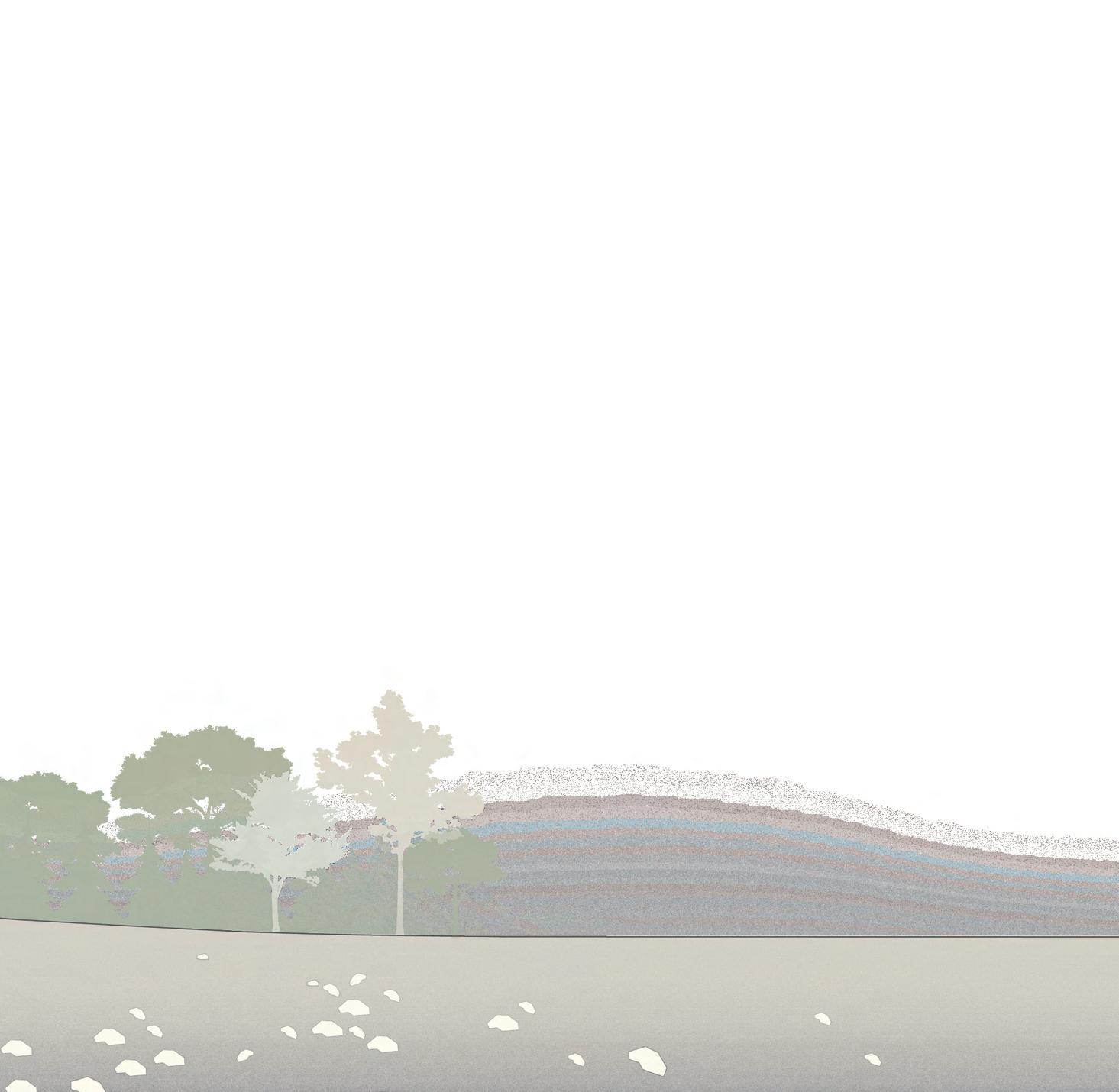
RAISED FLOOR is a construction model in which an elevated floor is built above a building’s original concrete slab surface. The empty space between the panels and the subfloor acts as a plenum chamber to dispense conditioned air evenly throughout the building.
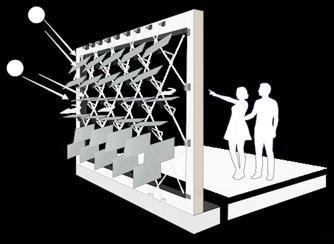
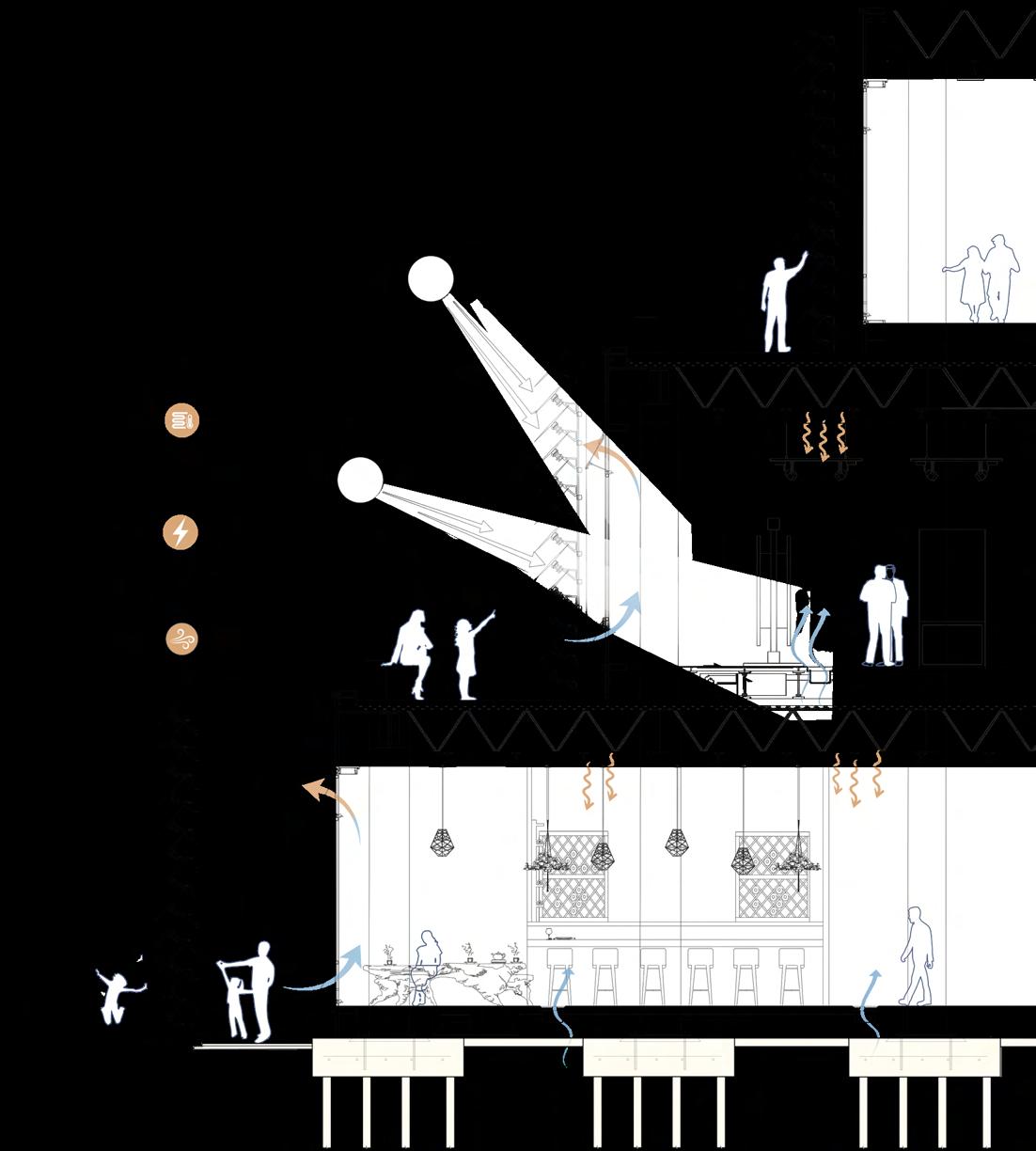
HABITAT 2022: SELF-HEALING LIVING
The 2022 Habitat Design Competition: Climate Positive Concrete Housing ARCH 404 - Urban Context - Fall 2021 Professor Emad Afifi
Software: Revit, AutoCAD, Lumion, InDesign, Photoshop, Camera Drone Self-Healing Concrete Living
The Habitat Self-Healing Living adopts the use of self-healing concrete within duplex house prototypes in an urban in-fill project site. Analogous to recovering urban fabric, bio-concrete has the capacity to repair its own cracks from aging and imperfections. The Habitat Self-Healing Concrete Duplex Houses are made entirely of bio-concrete using a modular construction methods. The site plan martially embodies the physical materiality of cast-in-place concrete by presenting
The expected longevity of self-healing concrete homes will balance embodied energy levels over the project life-cycle. Sustainable energy and carbon reduction is achievable through operational efficiency, maintenance and automatic operation with smart user intervention. The self-healing concrete method observes criteria such as long shelf life, pervasive, quality, reliability, versatility, and repeatability. These new affordable housing models also provide greater respect for
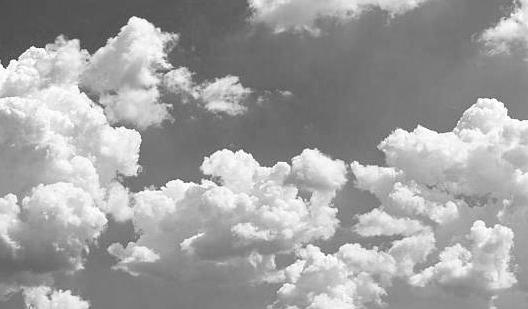

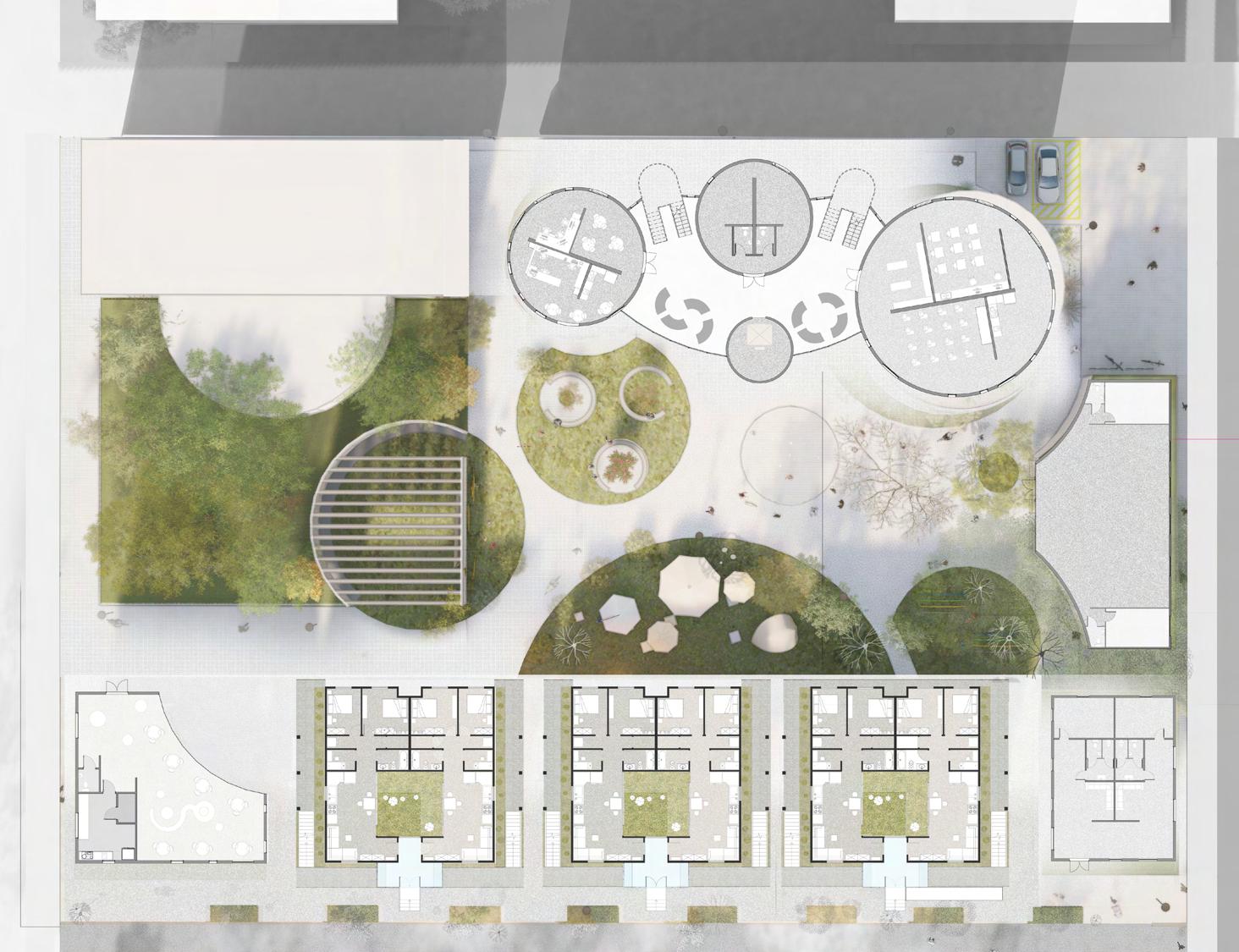
Massing Diagram
DUPLEX
A type of multifamily property containing TWO LIVING UNITS located within the same structure and on the same lot. The TWO UNITS are attached horizontally such that the units are side by side and share a common wall.
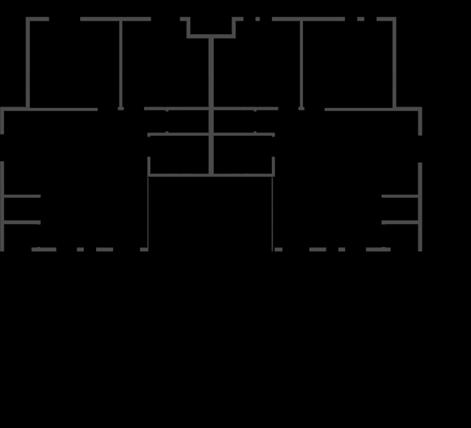
A type of multifamily property containing FOUR LIVING UNITS located within the same structure and on the same lot. The FOUR UNITS are attached vertically and horizontally such that the units are on separate floors and share a common ceiling and a common wall.
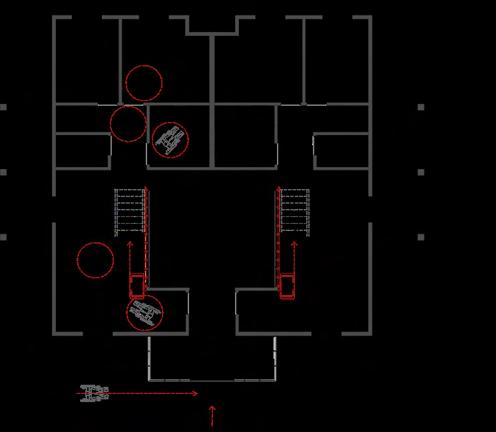
A type of multifamily property containing THREE LIVING UNITS located within the same structure and on the same lot. The left part of the duplex - the ONE UNIT consists of two floors and shares a common wall. The right part of the duplex consists of TWO UNITS that share a common wall and a common ceiling.
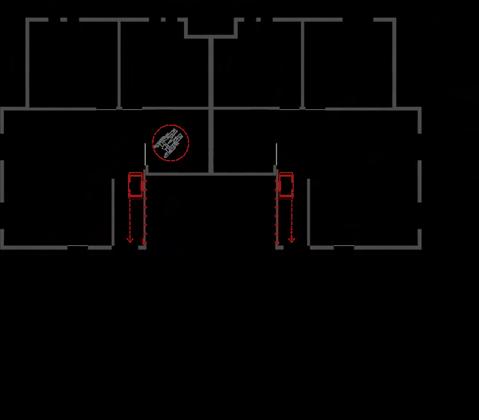
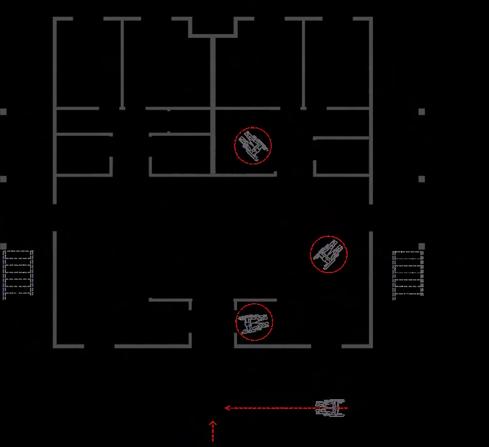
BIO-CONCRETE
Unlike regular concrete, self-healing concrete contains bacteria called bacillus pasteurii. As the bacteria eat, grow and reproduce, they excrete calcite, which is a form of calcium carbonate. When the calcite bonds to the concrete, it fills the crack and seals it up.
Solar power systems derive clean, pure energy from the sun. Solar panels helps combat greenhouse gas emissions, reduces collective dependence on fossil fuels, and reduces or eliminates energy bills.
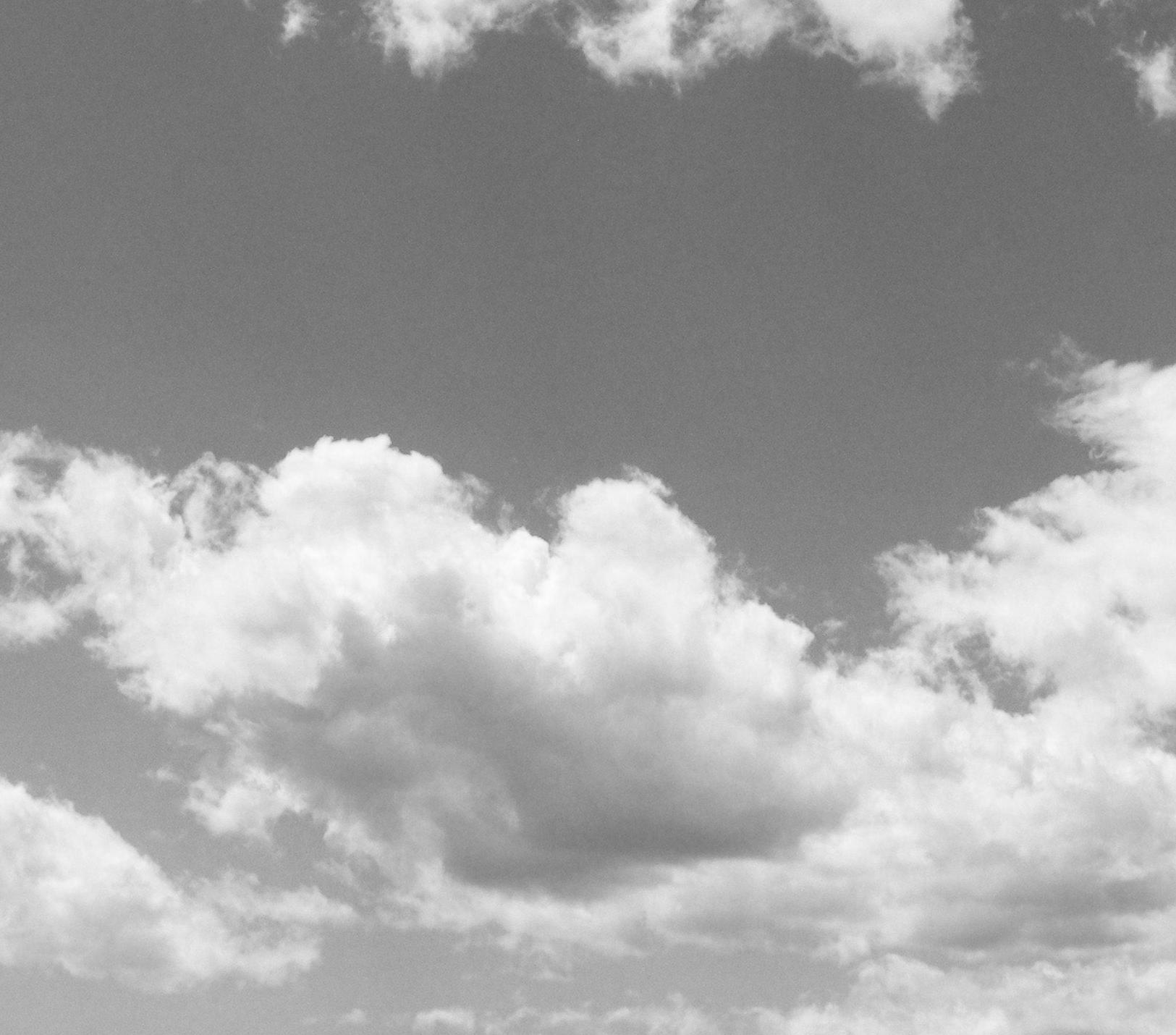
Rainwater harvesting captures, diverts, and stores rainwater from rooftop of the home for later use. Rainwater harvesting is strategy in the greater scheme of reducing domestic water use.
The green roof provides shade, removes heat from the air, and reduces temperatures of the roof surface. The courtyard provides natural ventilation and daylight. The introduction of green design in this project increases interaction with nature. The entrance to the house is glazed and can serve as a greenhouse.
The floor heating systems use a series of pipes underneath the floors that circulate hot water to heat the filing directly making the room warmer.
“GREENHOUSE” ENTRANCE
SOLAR ENERGY
RAINWATER HARVESTING
INTERNAL COURTYARD dynamism, rhythm, and pattern
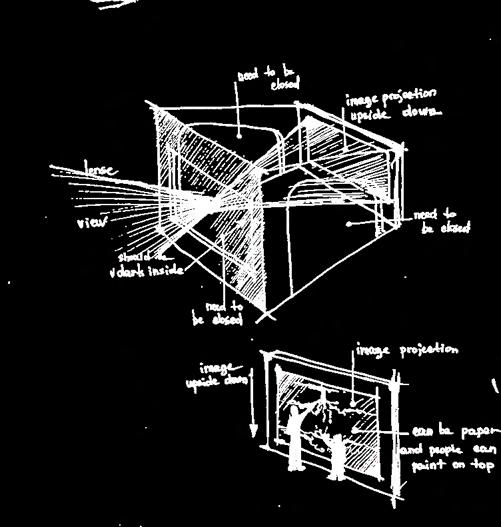
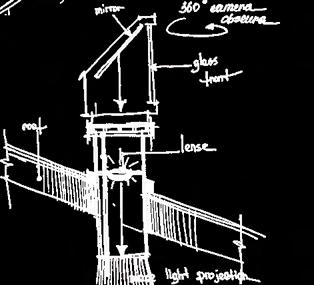
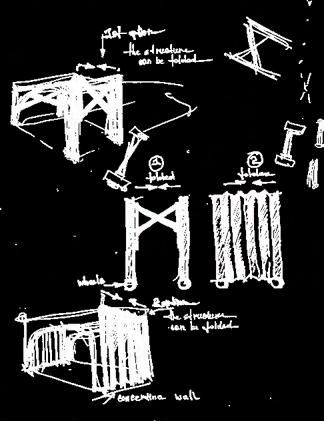
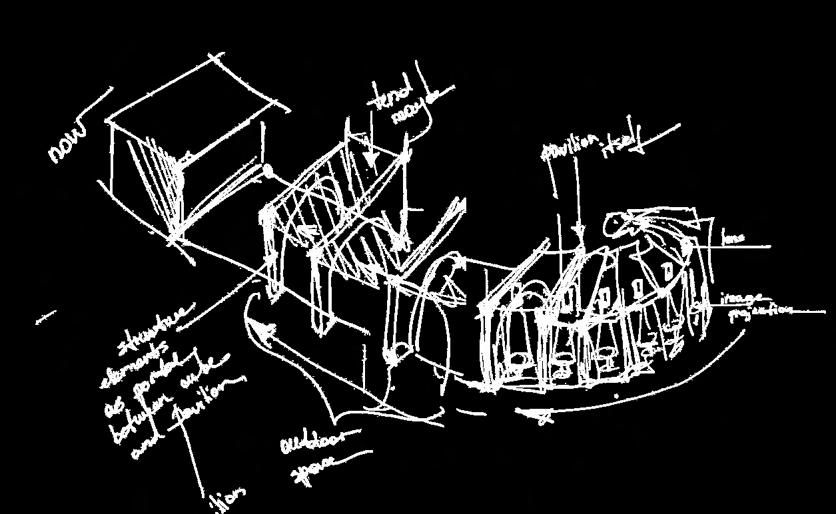
Repetitive modular wooden structural elements with height-varying arches
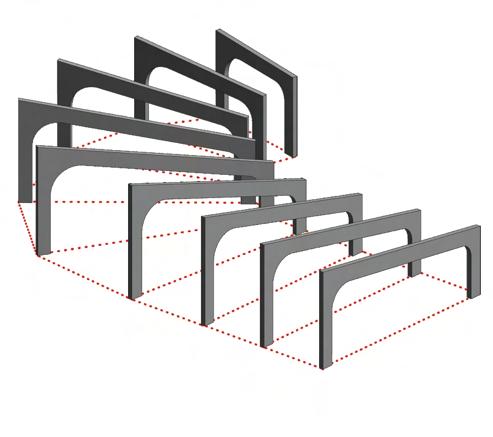
The movable part of the Oscura structure stretches in length, moves on wheels, and folds when not in use moves stretches folds
