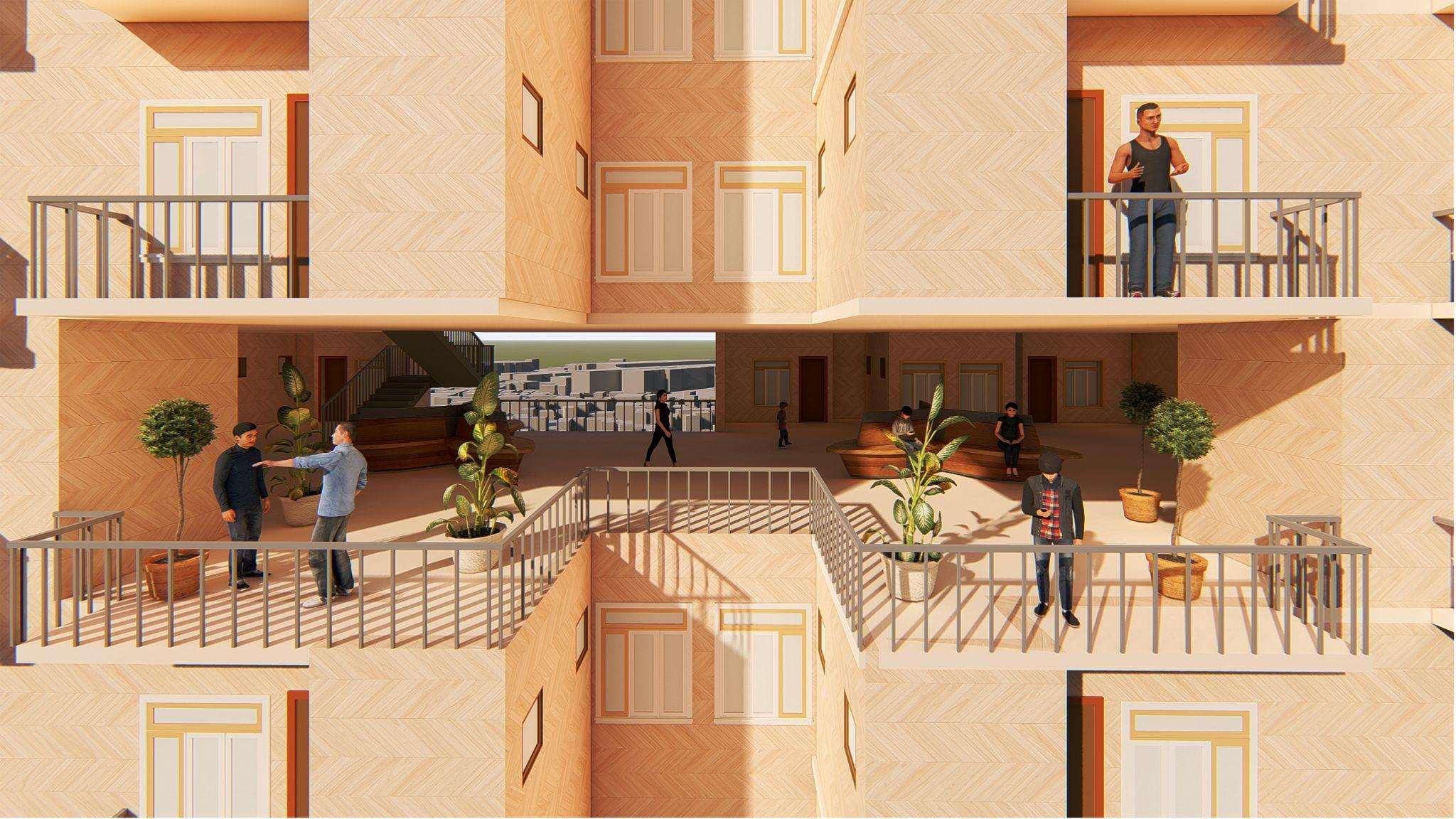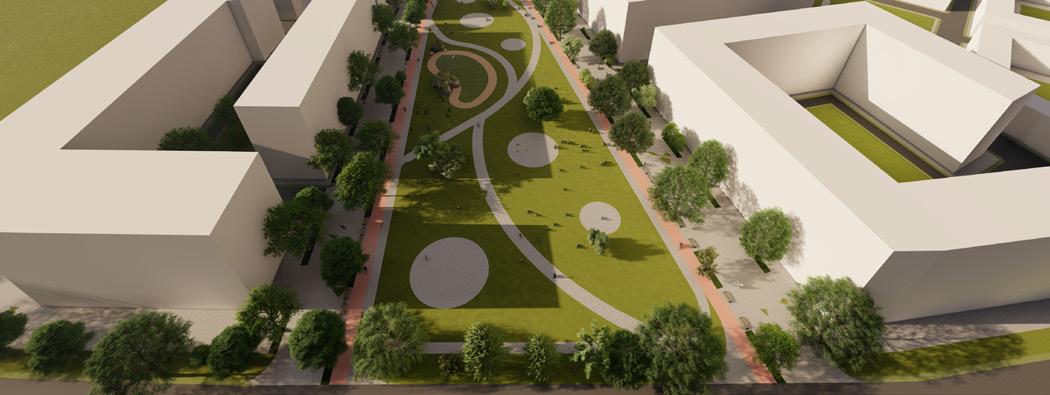
01
BELLE VUE: THE GATEWAY DESTINATION
MASTERPLAN
SITE: MANCHESTER, UK
TYPE: ACADEMIC
YEAR: 2024
PORTFOLIO
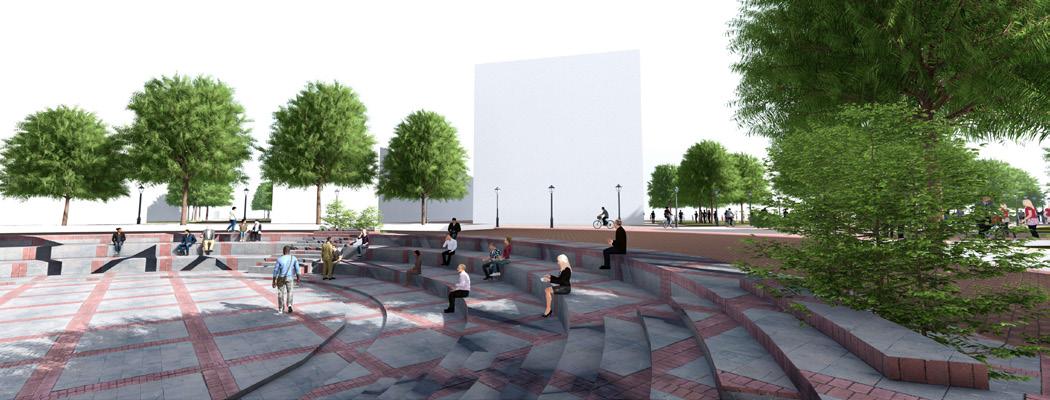
02 THE ROYAL MAIL | URBAN DESIGN
SITE: MANCHESTER, UK
TYPE: ACADEMIC
YEAR: 2024


01
BELLE VUE: THE GATEWAY DESTINATION
MASTERPLAN
SITE: MANCHESTER, UK
TYPE: ACADEMIC
YEAR: 2024

02 THE ROYAL MAIL | URBAN DESIGN
SITE: MANCHESTER, UK
TYPE: ACADEMIC
YEAR: 2024
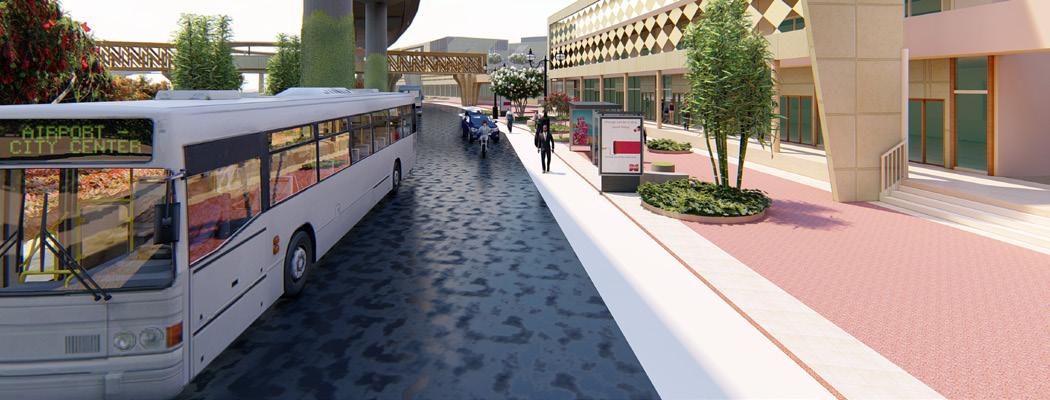
02
TRANSIT ORIENTED DEVELOPMENT | URBAN DESIGN
SITE: NEW DELHI, INDIA
TYPE: ACADEMIC
YEAR: 2024
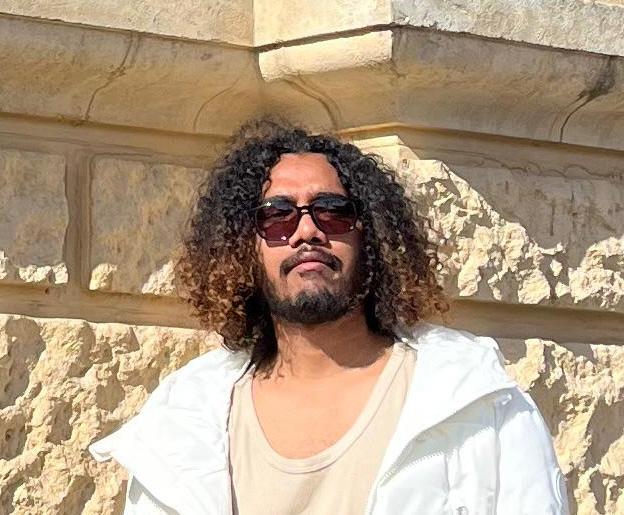
As a highly trained professional in architecture and urban design, I bring a profound understanding of creating vibrant, sustainable urban environments. My extensive hands-on expertise in urban planning, sustainable practices, and project management fuels my dedication to crafting inclusive spaces that resonate with communities.
With a forward-thinking approach and a passion for innovation, I am eager to contribute meaningfully to urban design projects. My commitment to sustainability and inclusive design drives me to continuously explore new methodologies and solutions, ensuring each project not only meets but exceeds the expectations of modern urban living.
PHONE: +44-7459242048
EMAIL: kshitizr97@gmail.com kshitiz.raj@postgrad.manchester.ac.uk
MSc. URBAN DESIGN & INTERNATIONAL PLANNING: (2023-24)
University of Manchester, UNITED KINGDOM
BACHELOR OF ARCHITECTURE: (2017-22)
School of Planning and Architecture, New Delhi, INDIA
LICENCE: Member of RTPI, United Kingdom
INDESIGN PHOTOSHOP ILLUSTRATOR
BIM REVIT: Comprehensive knowledge of LOD 400, families, and project management
3D VISUALISATION: Lumion, Unreal engine, Enscape
CONSTRUCTION: Revit, AutoCAD, Rhino, Sketchup Civil 3D
GIS

BELLE VUE: THE GATEWAY DESTINATION
MASTERPLAN
SITE: MANCHESTER, UK
TYPE: ACADEMIC
YEAR: 2024

SITE: MANCHESTER, UK
TYPE: ACADEMIC YEAR: 2024

TRANSIT ORIENTED DEVELOPMENT | URBAN DESIGN
SITE: NEW DELHI, INDIA
TYPE: ACADEMIC YEAR: 2024
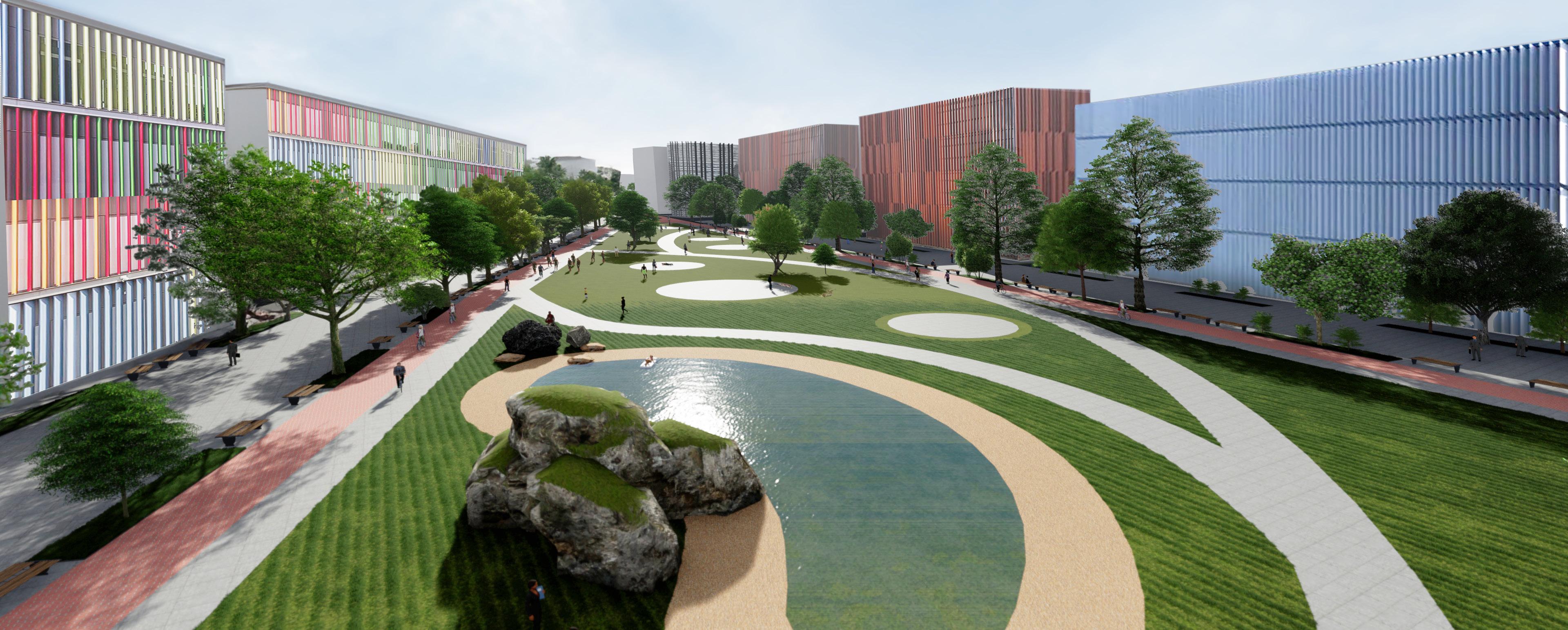
MASTERPLAN STUDIO: SEMESTER 2

PROJECT DATA
TYPE: SIZE:
LOCATION:
ROLE:
YEAR:
ACADEMIC 27 HACTARE MANCHESTER
ANALYSIS, DESIGN, GRAPHICS 2024
The Belle Vue Masterplan aims to revitalize the District, transforming it into a vibrant, sustainable, and inclusive urban environment. This 23-hectare site, strategically located at the northern boundary of Longsight and forming a nexus between Gorton and Ardwick, presents a unique opportunity for comprehensive redevelopment. The masterplan seeks to enhance the quality of life for residents, attract businesses and tourists, and create a resilient urban fabric that addresses contemporary challenges such as climate change, economic shifts, and social equity.
The Belle Vue Masterplan seamlessly and public realm elements gaging urban environment. Strategically es—including parks, plazas, and ity, support biodiversity, and
The public realm is thoughtfully ly streets, dedicated cycling fostering social interaction and vironmental resilience, accessibility, the masterplan aims to improve visitors while promoting sustainability the district.
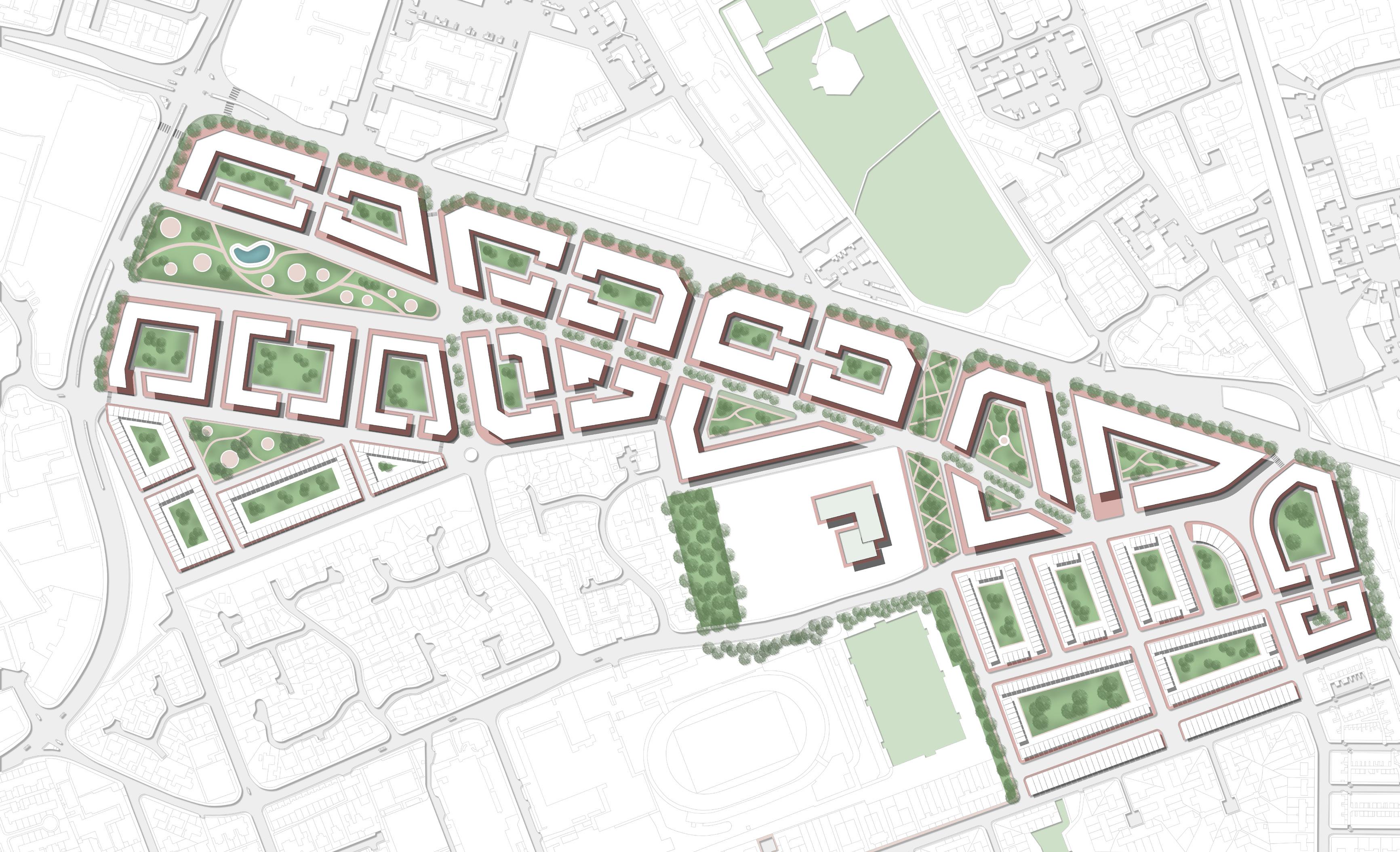
seamlessly integrates green infrastructure to create a sustainable, vibrant, and enStrategically designed urban green spacand green corridors—enhance connectivprovide ample recreational opportunities.
thoughtfully developed with pedestrian-friendcycling paths, and inclusive community hubs, and cultural expression. By prioritizing enaccessibility, and high-quality public spaces, improve the quality of life for residents and sustainability and connectivity throughout

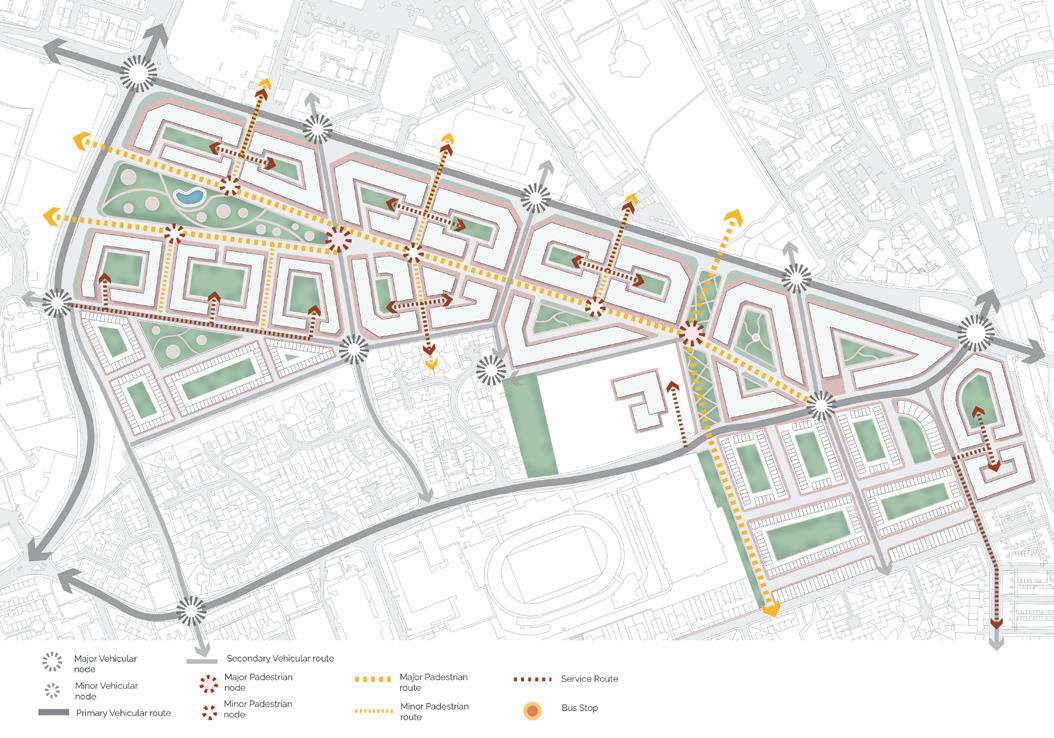
Establishing a clear and coherent hierarchy of routes prioritized connectivity and accessibility, essential for creating a well-functioning urban environment. Major arterial roads were designated as primary routes, facilitating efficient movement in and out of the district and connecting Belle Vue seamlessly to the wider city network.
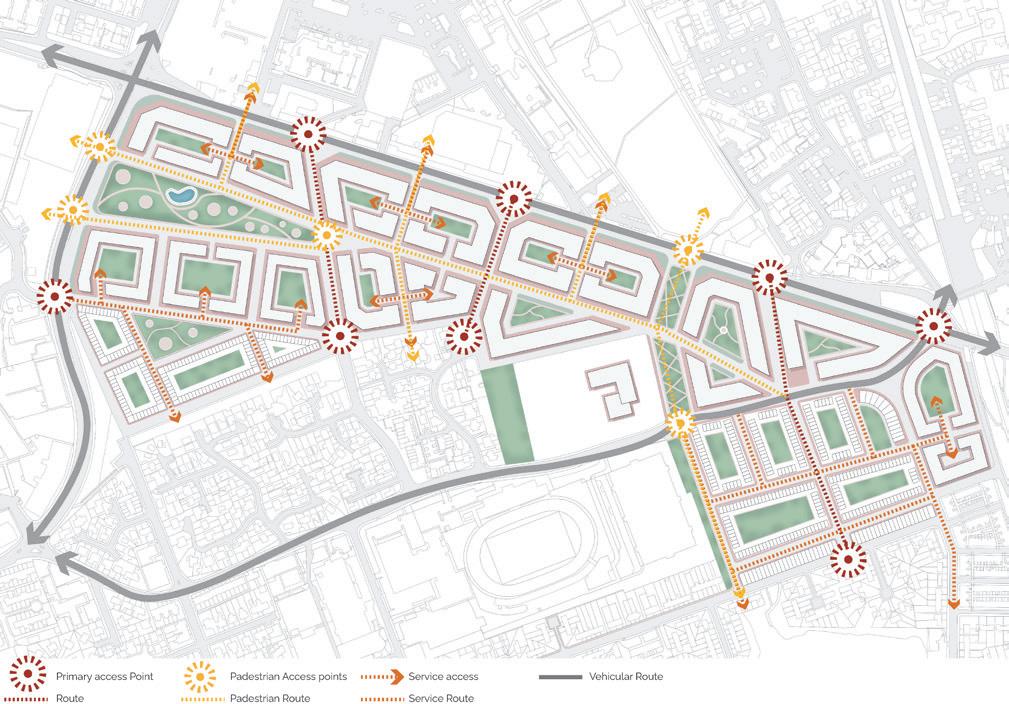
The careful planning and execution of transportation networks, public amenities, and utility services ensure that residents and visitors can easily access essential services and move efficiently throughout the district.
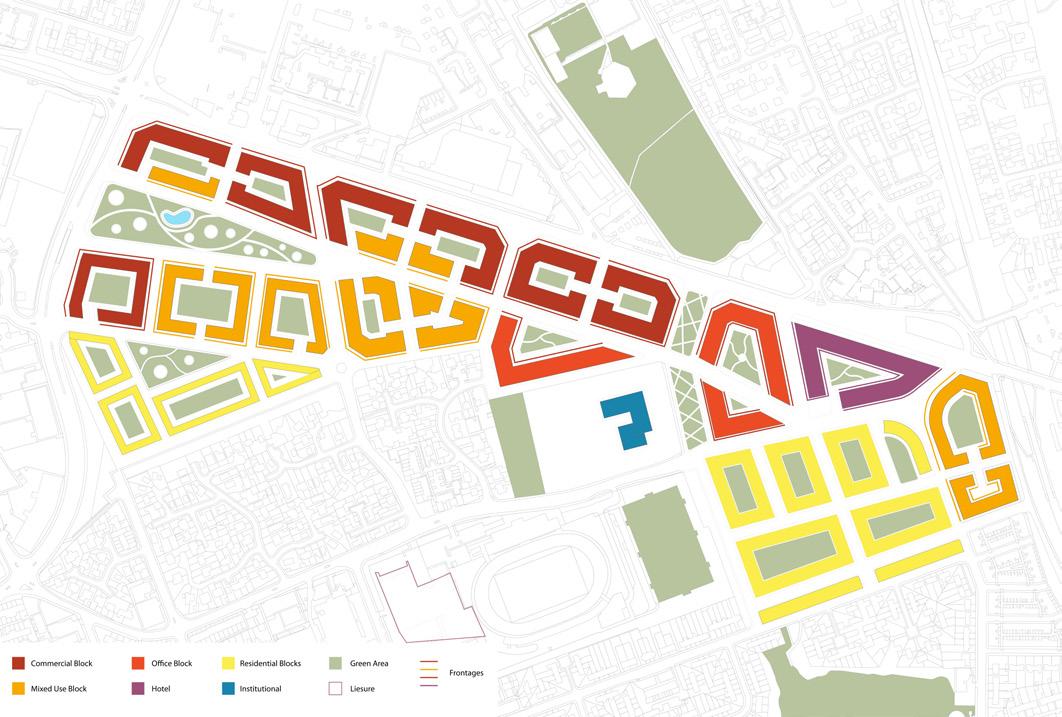
The planning meticulously developed to create a dynamic, functional, and sustainable urban environment. The 23-hectare site was strategically divided into zones to optimize the use of space and ensure a balanced mix of residential, commercial, recreational, and institutional areas.
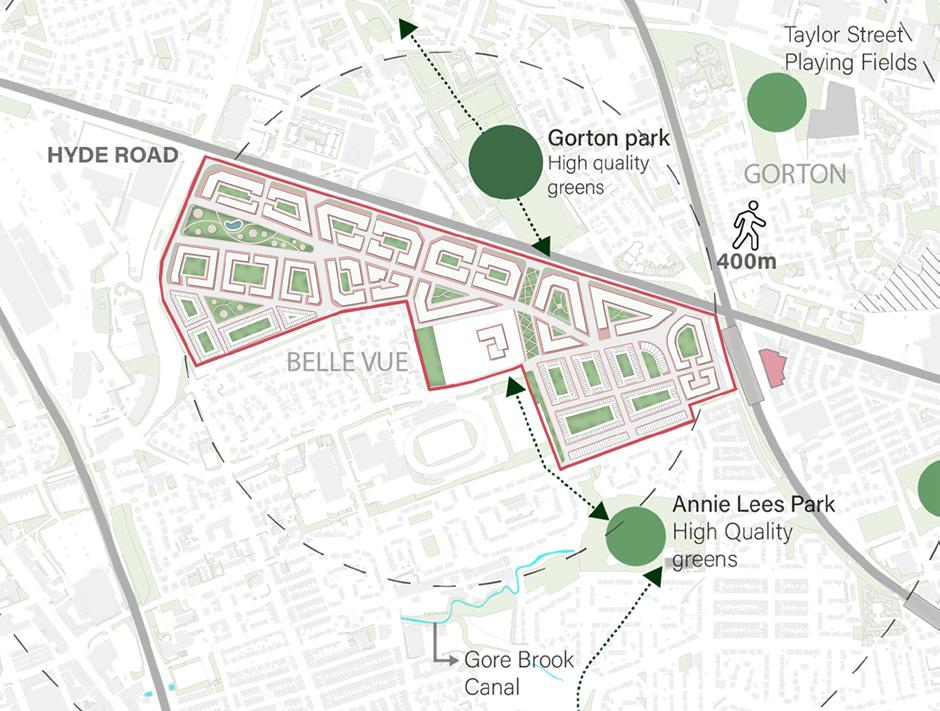
A network of parks and plazas is woven into the urban fabric, offering accessible green spaces for recreation, relaxation, and social interaction. These spaces are designed to be multifunctional, serving as venues for community events, outdoor activities, and leisure.
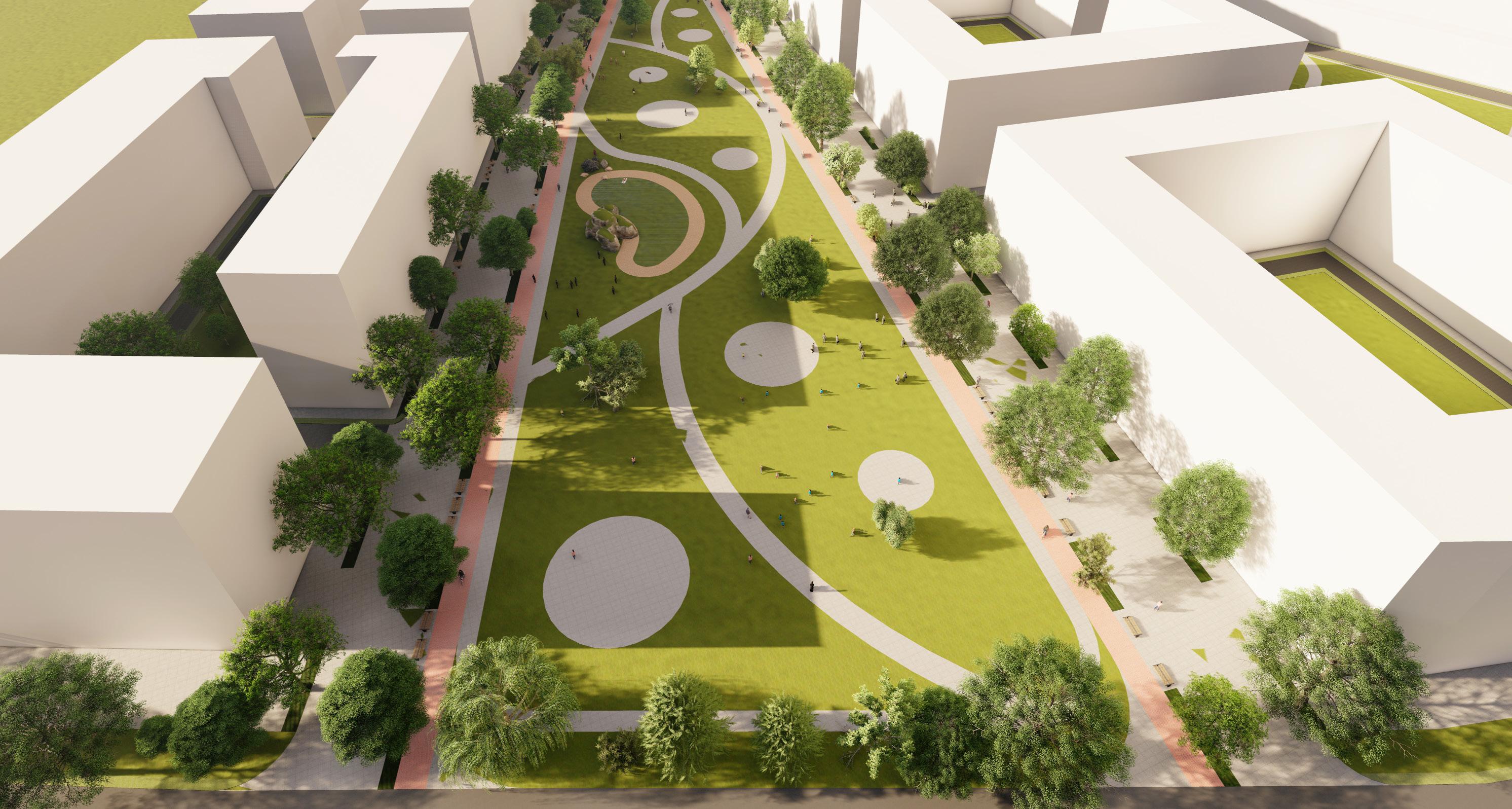
Integral to this vision is the conservation of the historic Belle Vue Pond and the creation of a network of parks, plazas, and green corridors, enhancing the urban environment and providing valuable recreational opportunities. By integrating green infrastructure, promoting sustainable transportation, and fostering social inclusivity, the Belle Vue Masterplan envisions a dynamic and forward-thinking urban district.
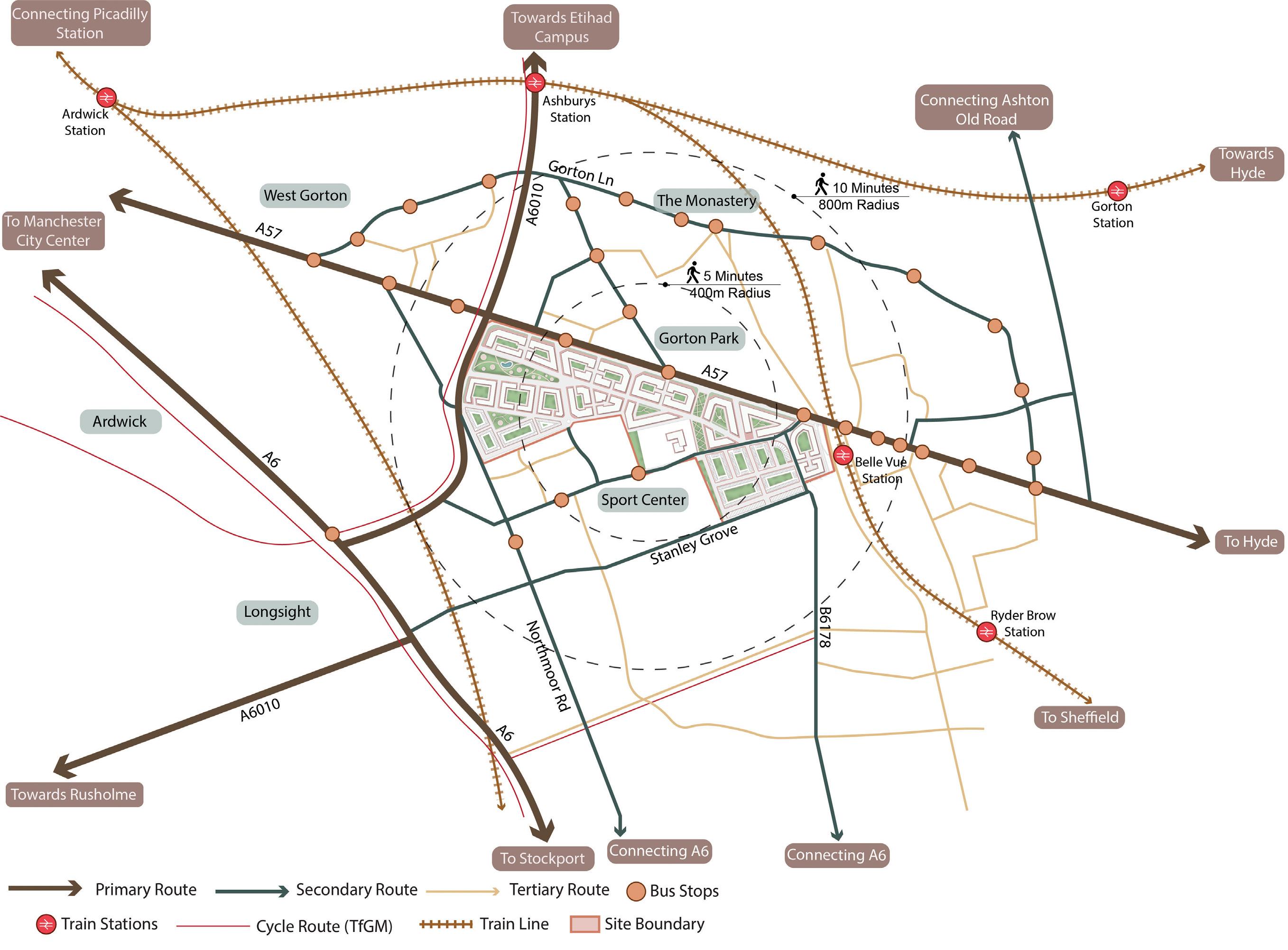
A key destination that creates a key gateway and stronger sense of arrival to the East Manchester Gateway evokes a sense of arrival to Belle Vue and it’s history
3 4
Integrate transport hub with railway station, which is easily accessibile by bus, cycle and walk.
Transit hub development will create and enhance connectivity as well as improve permeability of the area.
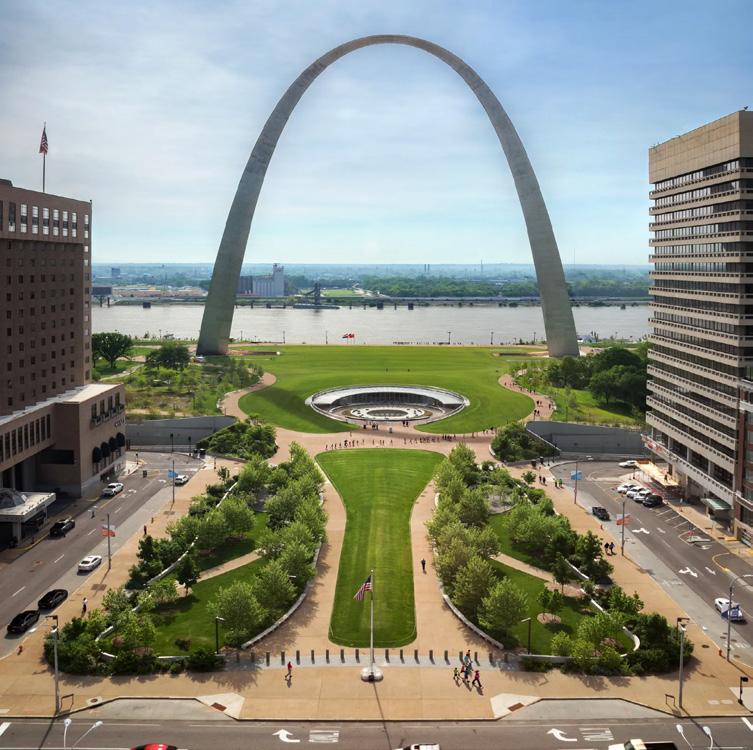
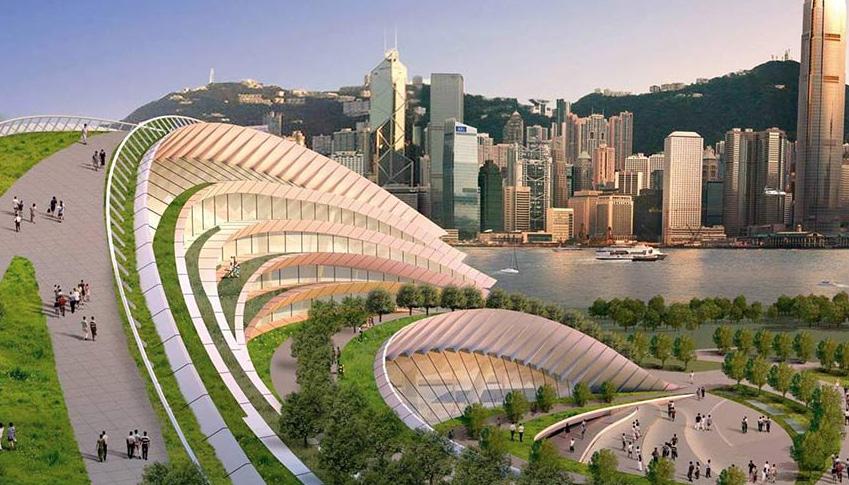
A unique highstreet and a market square along with activation with the surrounding public realm to connect people.
Provide an inclusive and accesible gathering place that caters events and cultural celebrations while remaining a daily meeting point
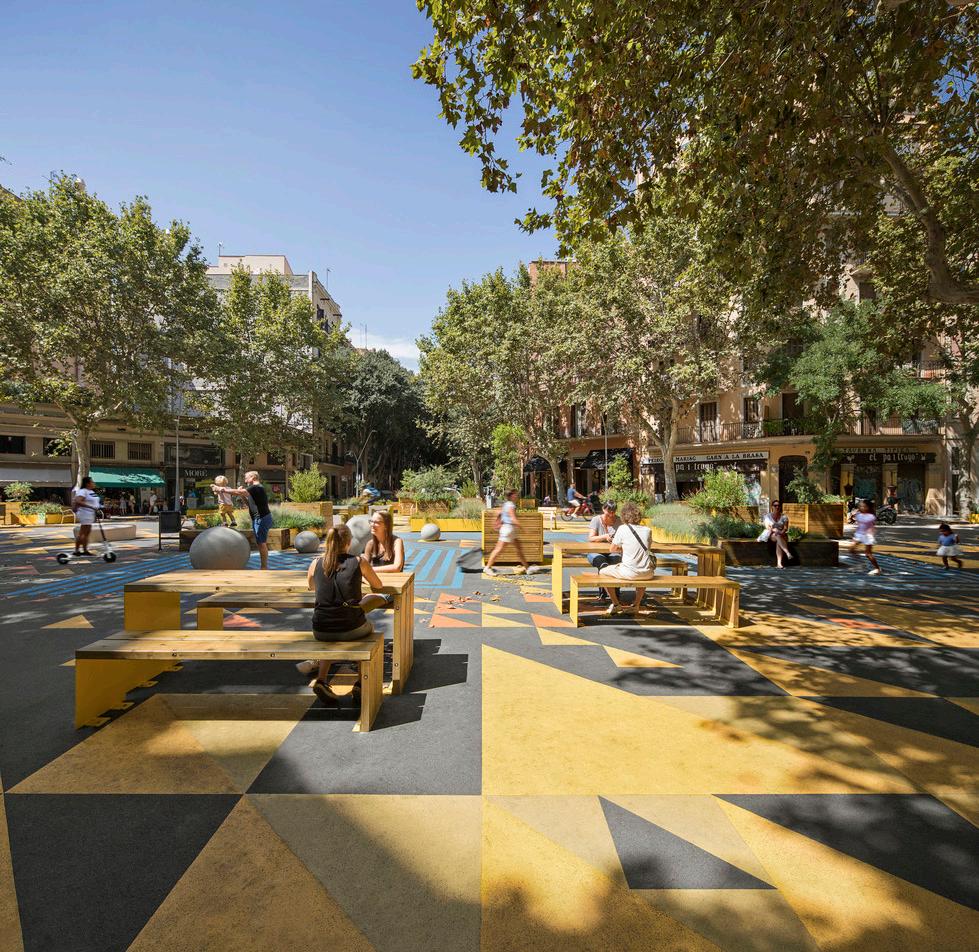
CULTURE AND
Integrate transport station, which is easily bus, cycle and walk.
Celebrate the site’s Belle Vue’s people existing heritage elements vate rich cultural offerings
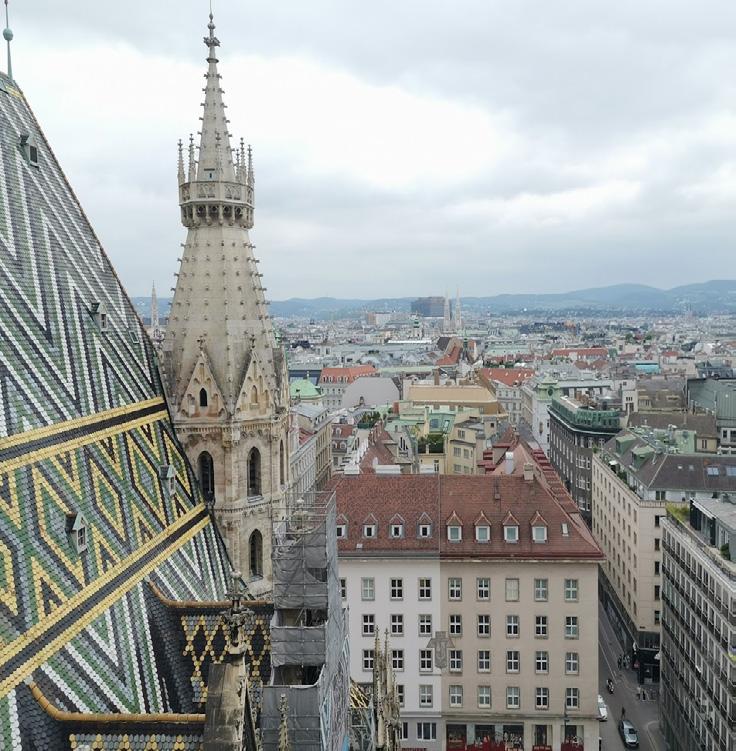
hub with railway easily accessibile by walk.
site’s significance to and integrate the elements to actiofferings
Considering the existing conditions and caters the future climate change challenges. 5 4 6 7
A place to invest, grow, engage and improve it’s potential in terms of social and economic development.
Improve movement and legibility through public interaction and involment through spaces for all age groups and perform different mixed use activities alongside.

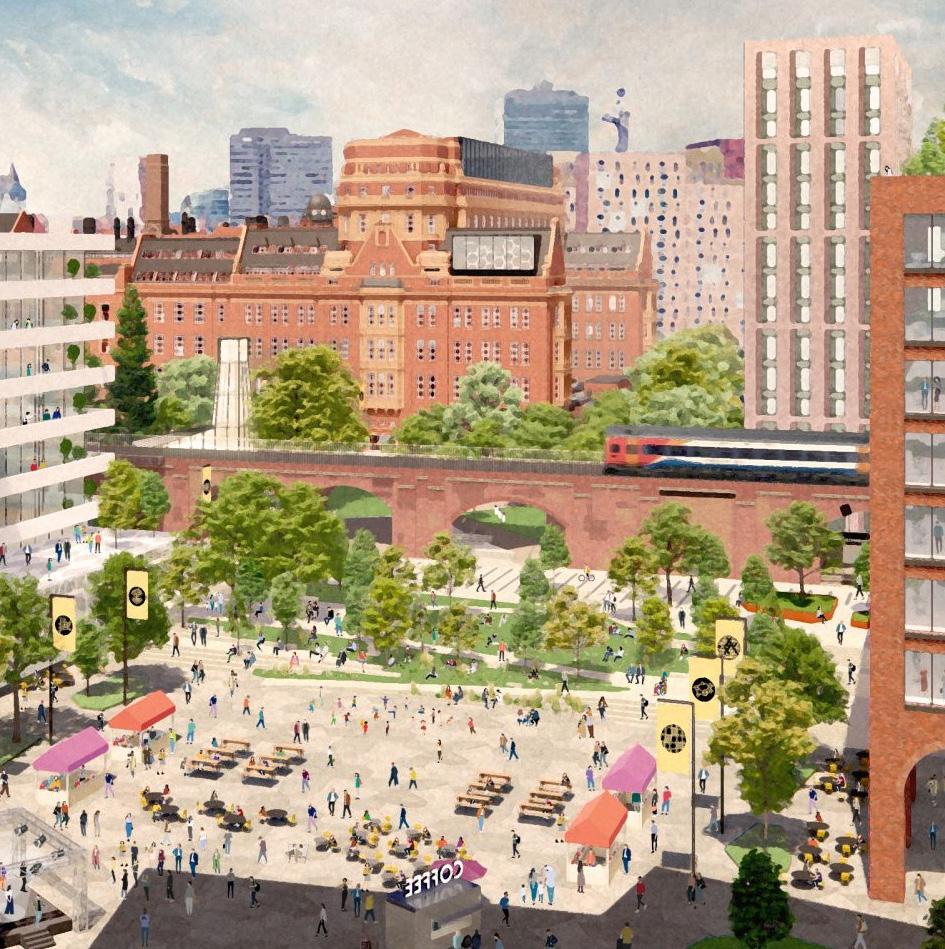
Promoting a sustainable lifestyle which champions ecological and sustainability best practice while drawing on the rich traditional resources history.
Create strong clear connections that are accessible, permeable for all, and create a sense of movement.
Enhance connectivity to other part of Manchester and create defined access points from a distance.
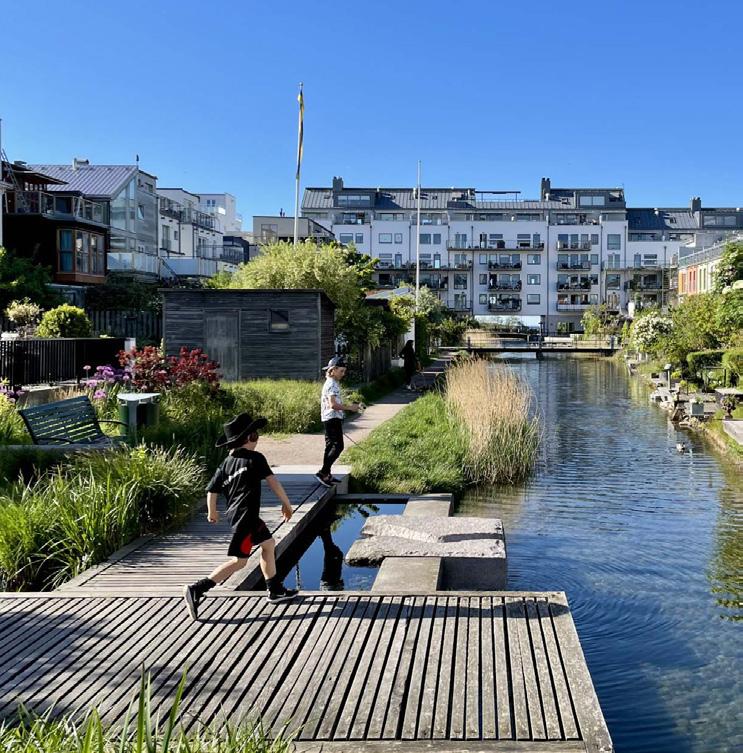
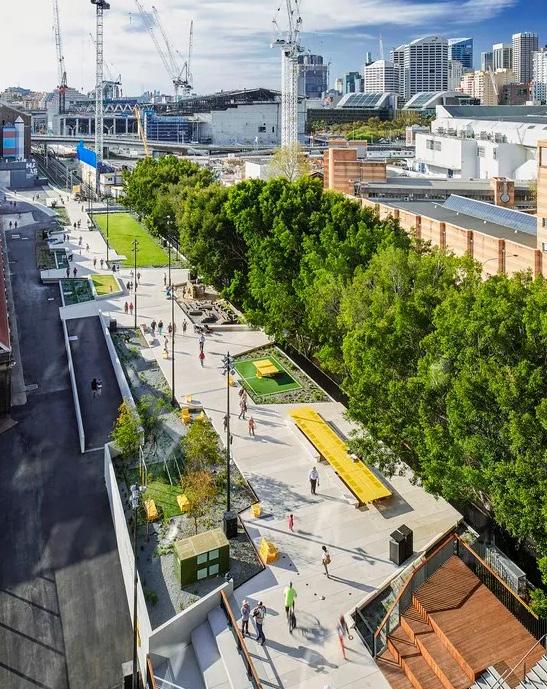
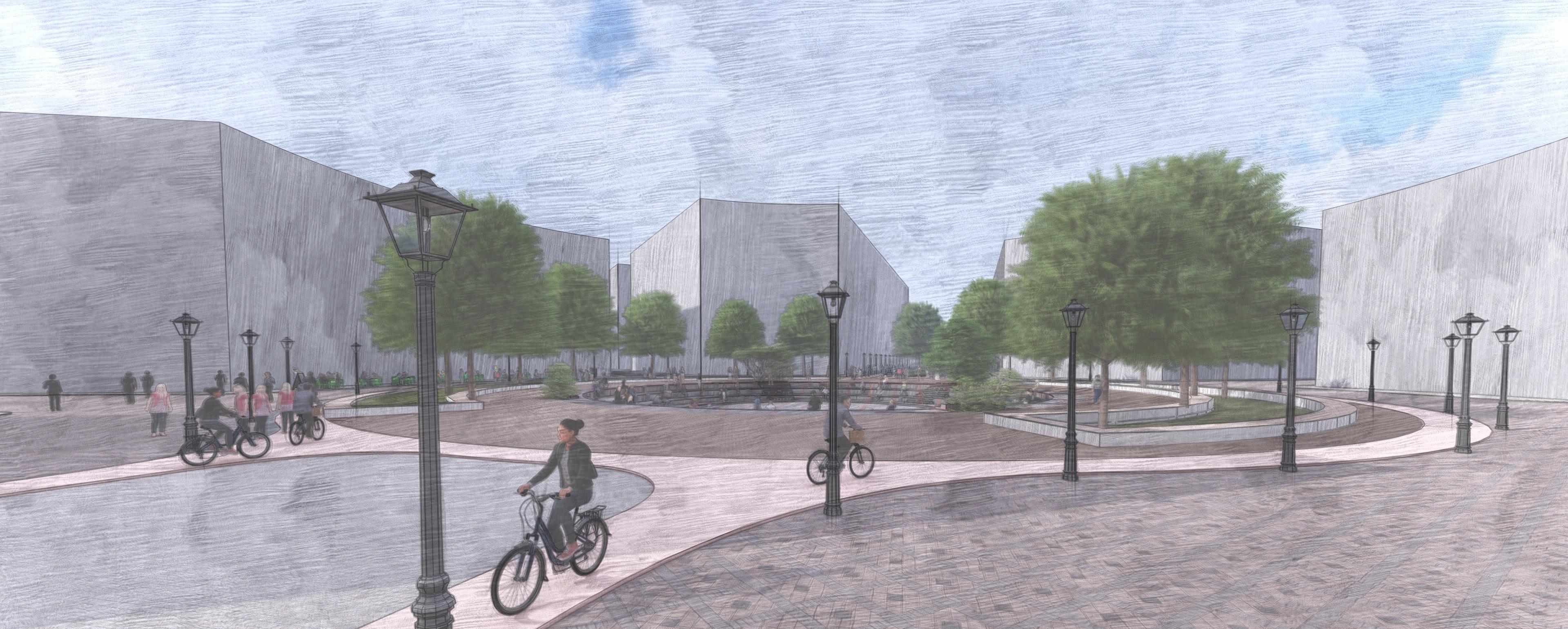

PROJECT DATA
TYPE: SIZE:
LOCATION:
ROLE:
YEAR: ACADEMIC
6.7 HACTARE MANCHESTER
ANALYSIS, DESIGN, GRAPHICS 2024
The Royal Mail Urban Design Project seeks to redefine the site’s potential through innovative design options, including a towering high-rise residential building offering a commanding view of the nearby church, and a mixed-use tower combining office and retail spaces with integrated green pockets. The project’s design objectives focus on enhancing environmental sustainability, improving multi-modal connectivity, and increasing safety and security. Key goals include integrating green infrastructure with existing green links, creating versatile public spaces for social and cultural activities, and minimizing vehicular traffic to promote a pedestrian-friendly and child-safe environment.
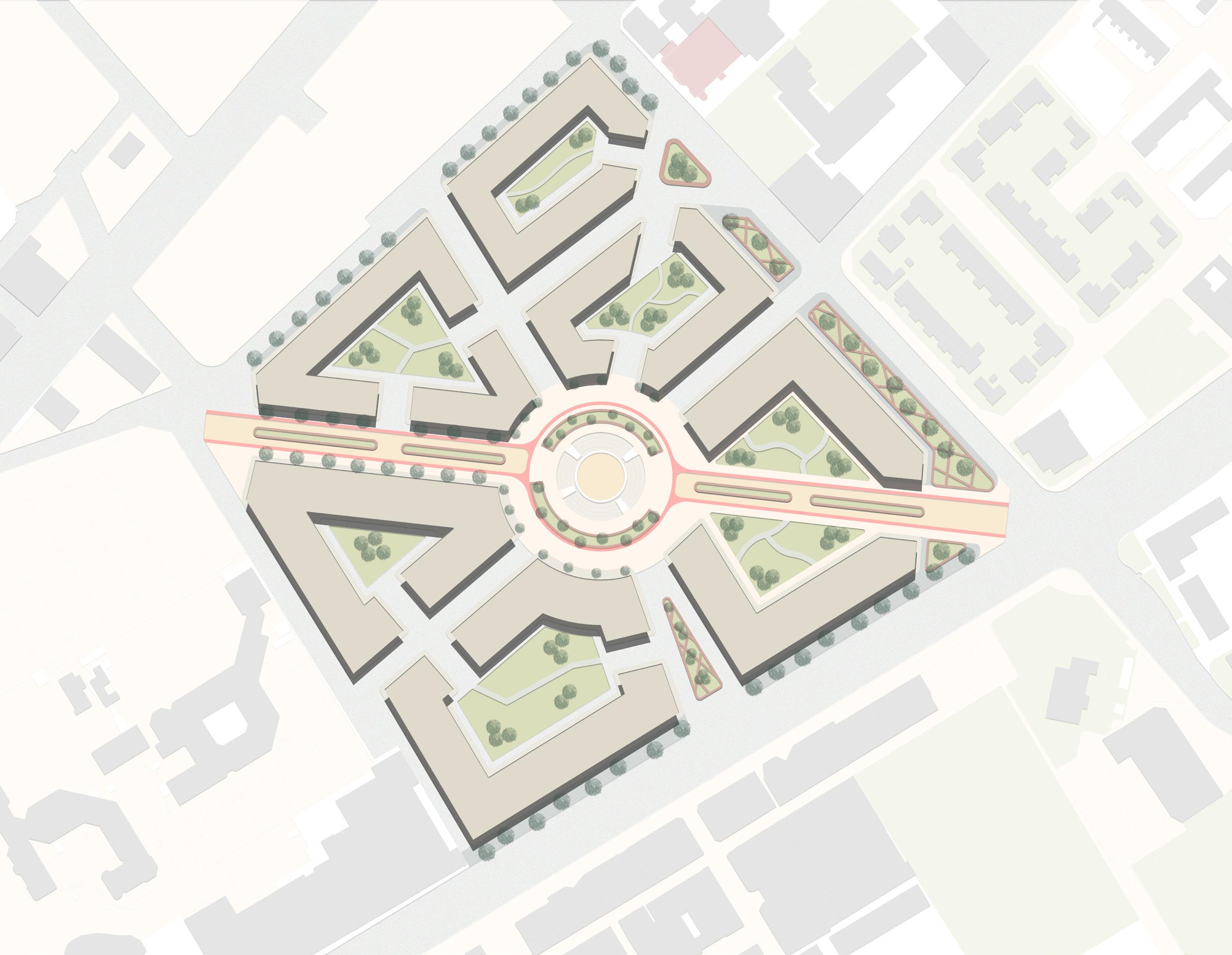
Landuse and Building Frontages Route Hierarchy
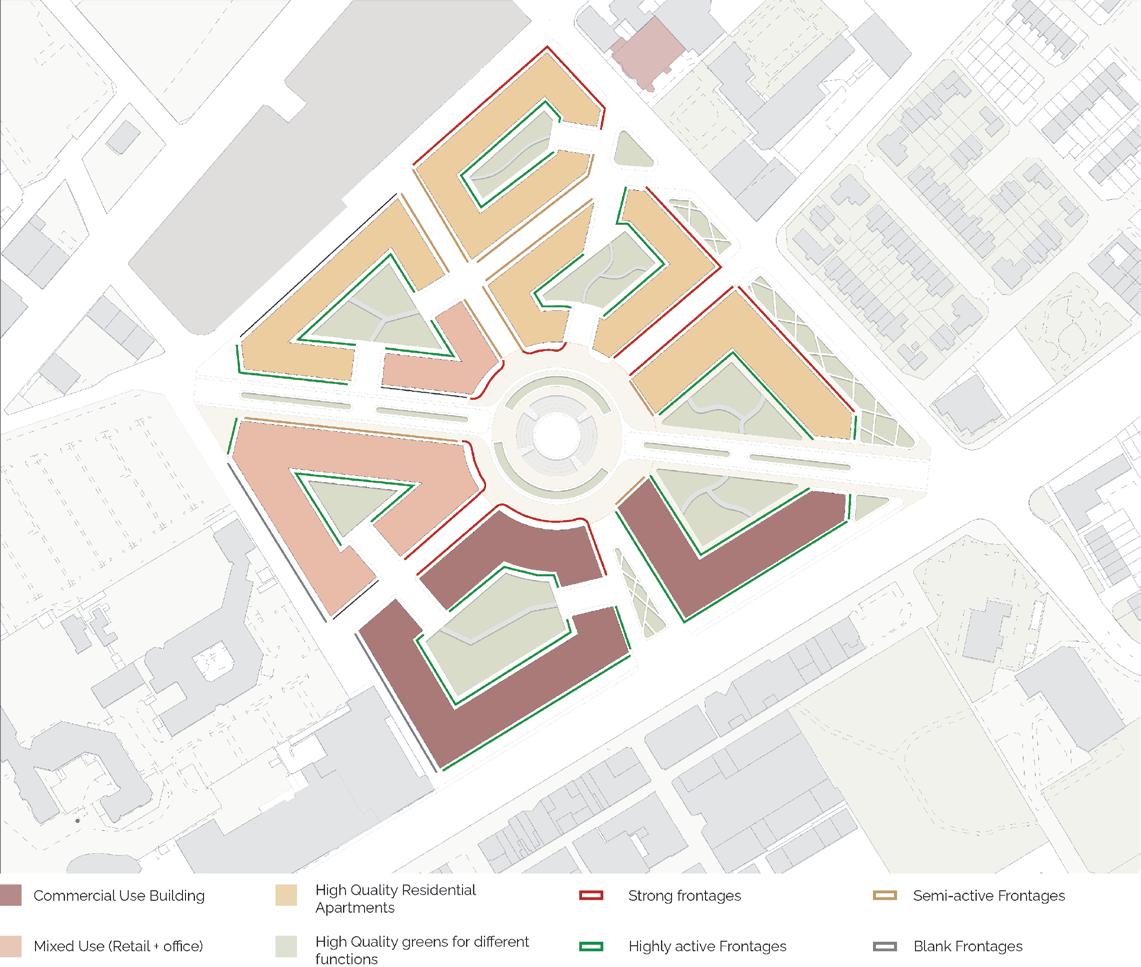
Access and Services
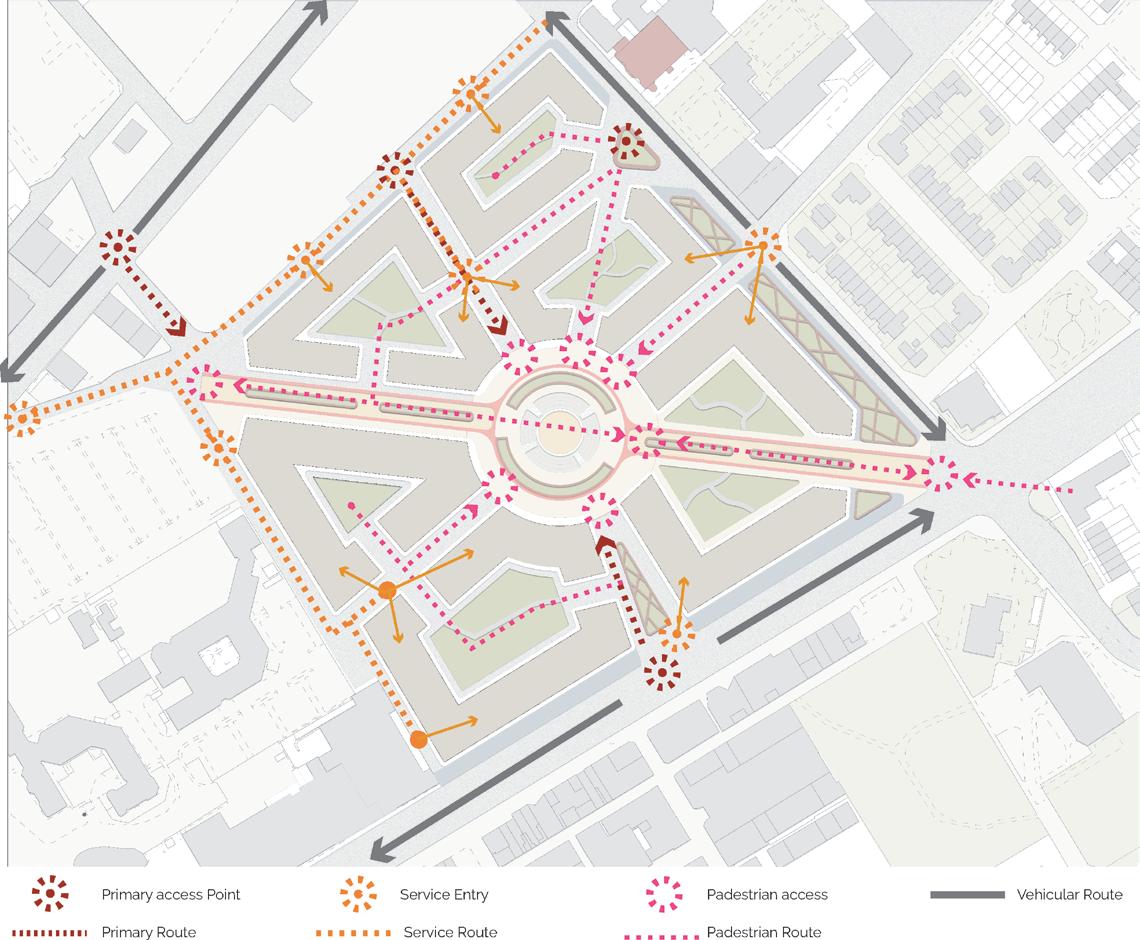
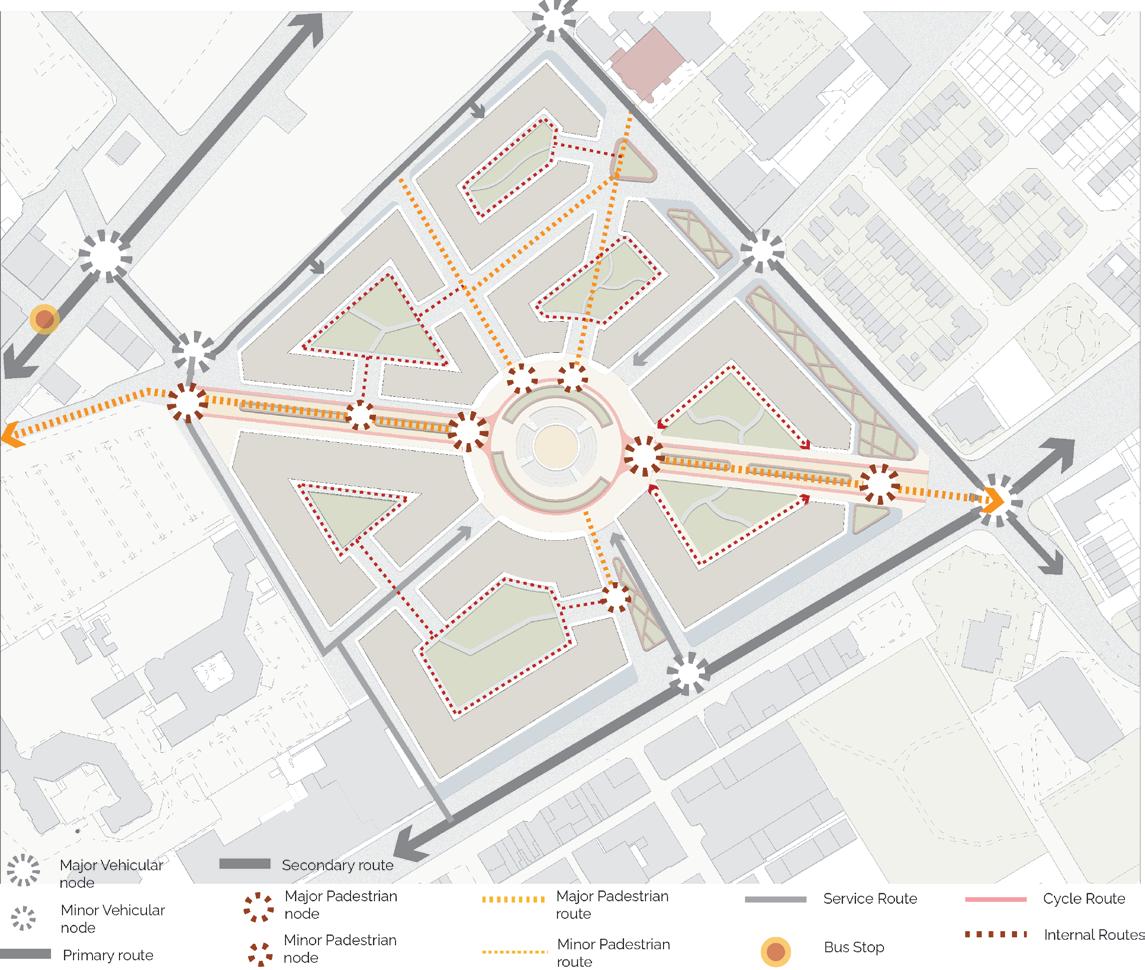
Infrastructure
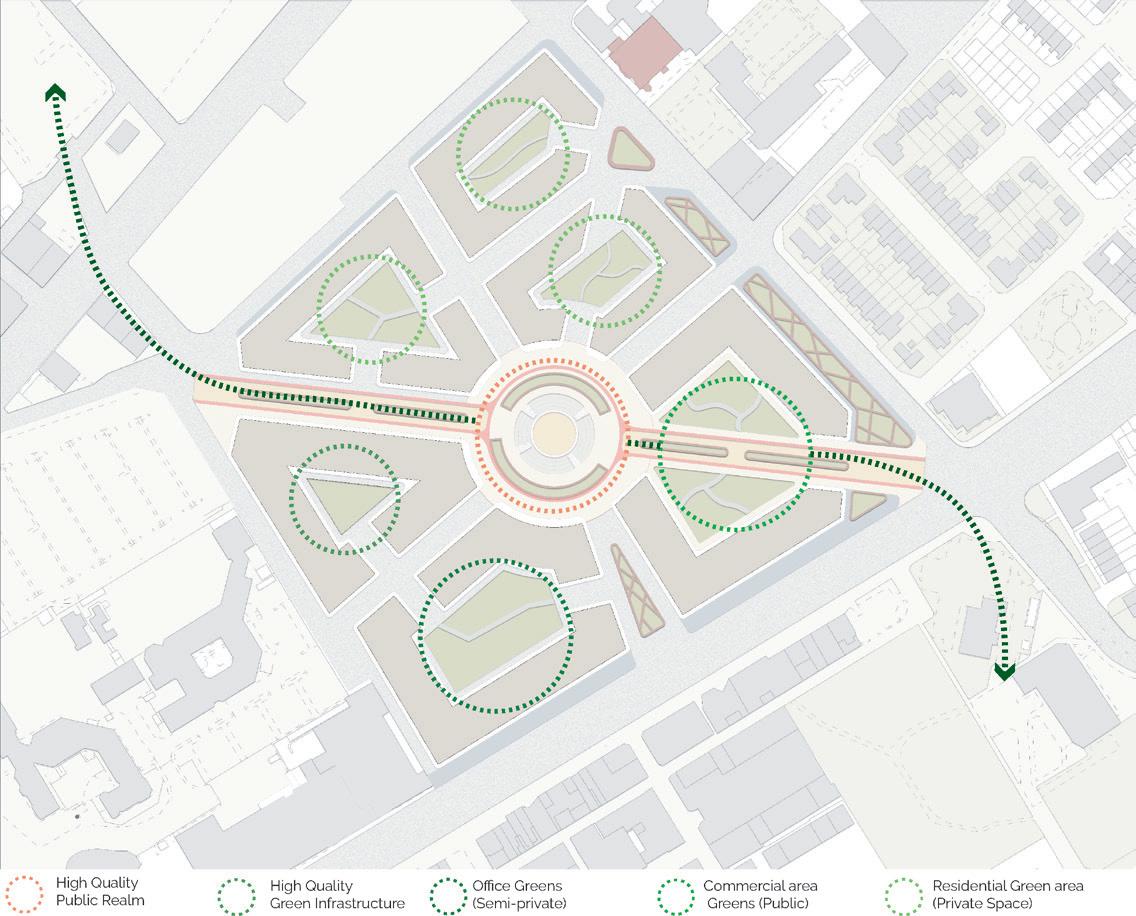
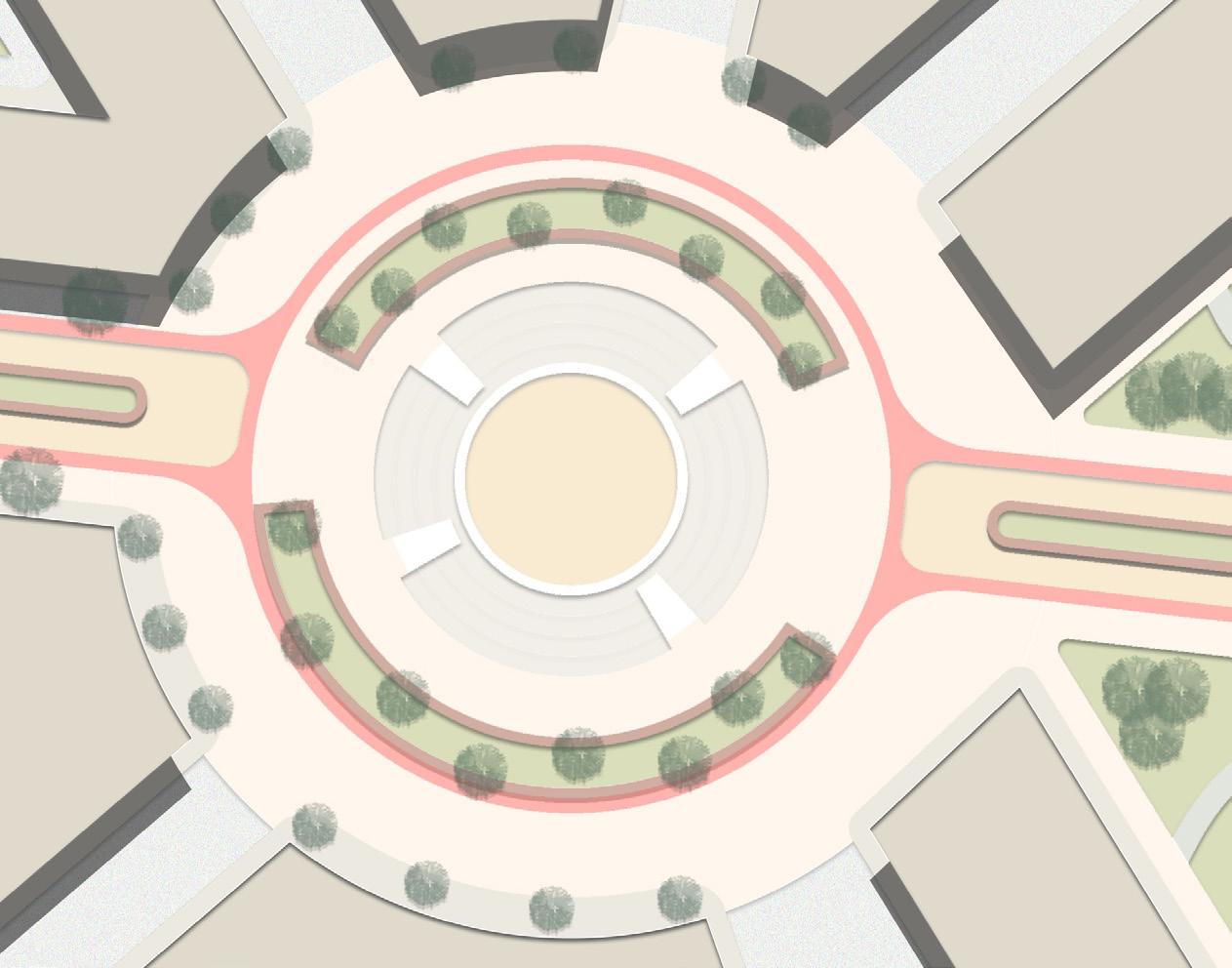

Cross-section through the OAT
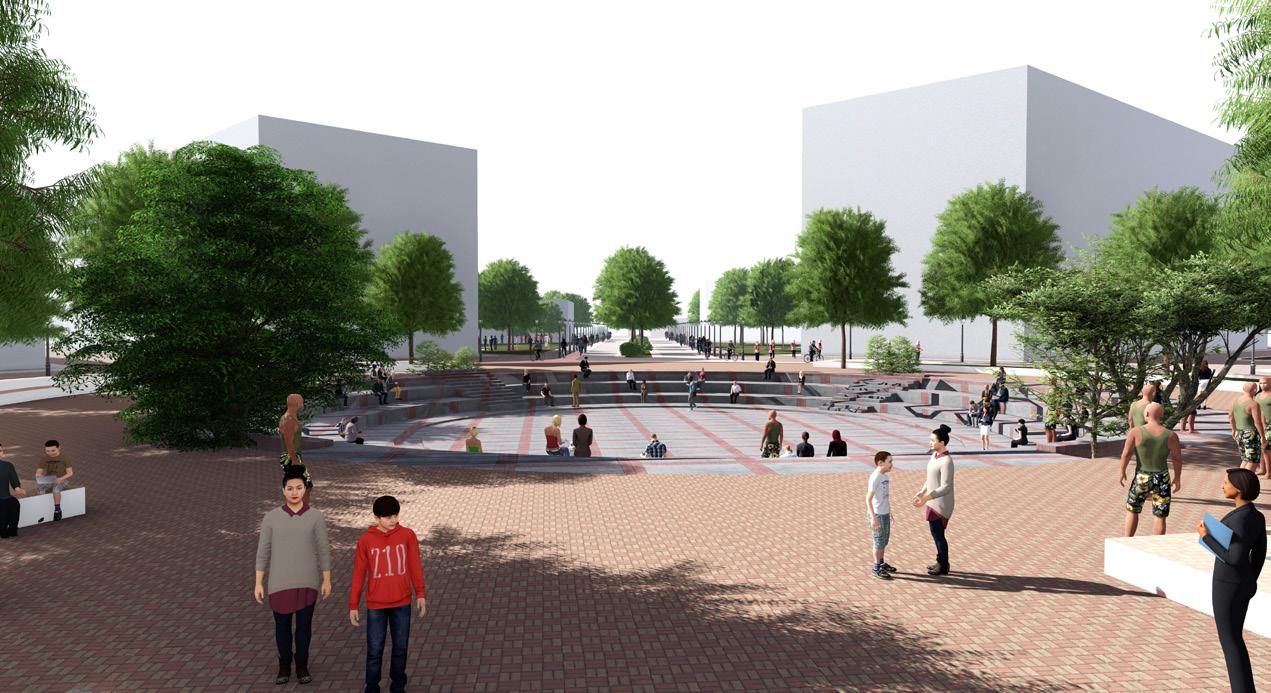



The centrally located amphitheater is designed for maximum accessibility and connectivity. With thoughtfully placed pathways and communal spaces, it facilitates seamless movement and inclusivity. Its flexible layout supports a range of events, including concerts, theater performances, community gatherings, and outdoor cinema nights.
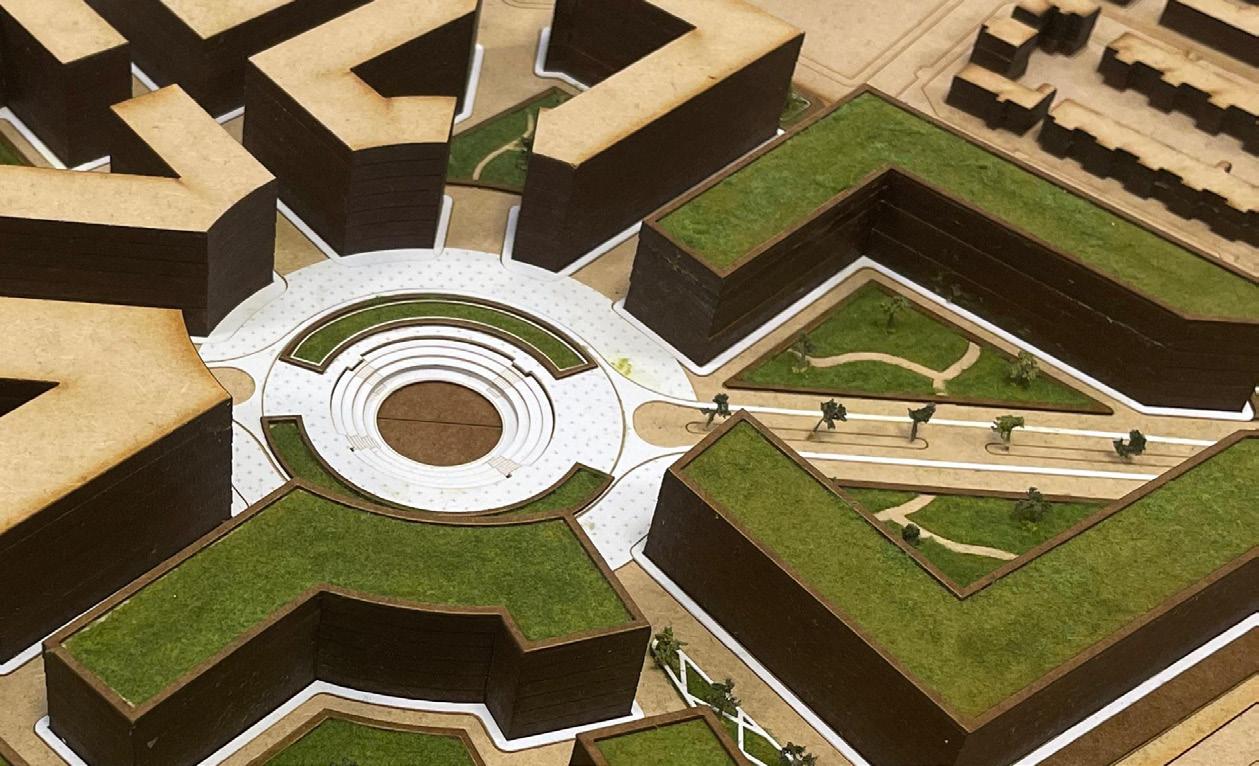
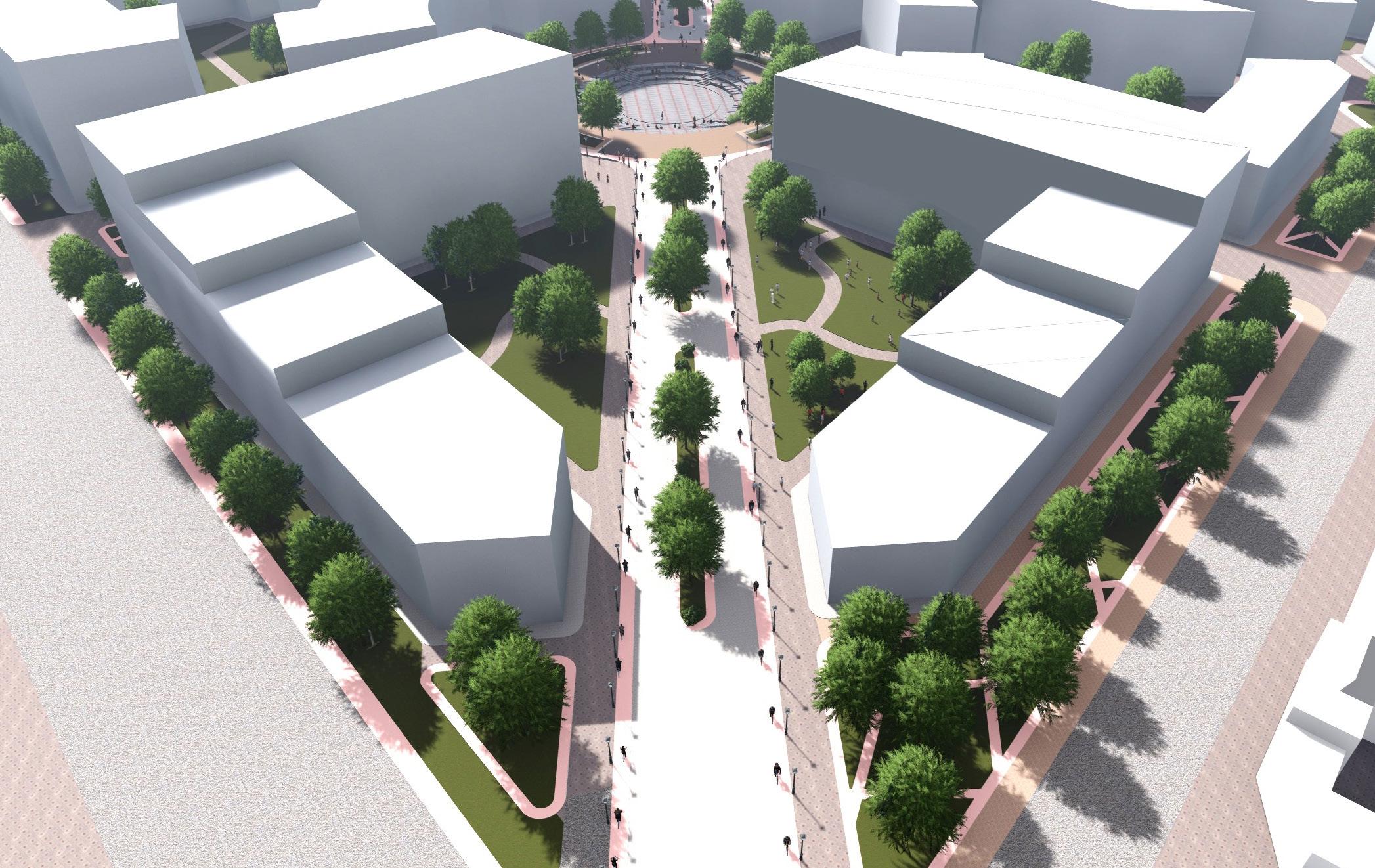
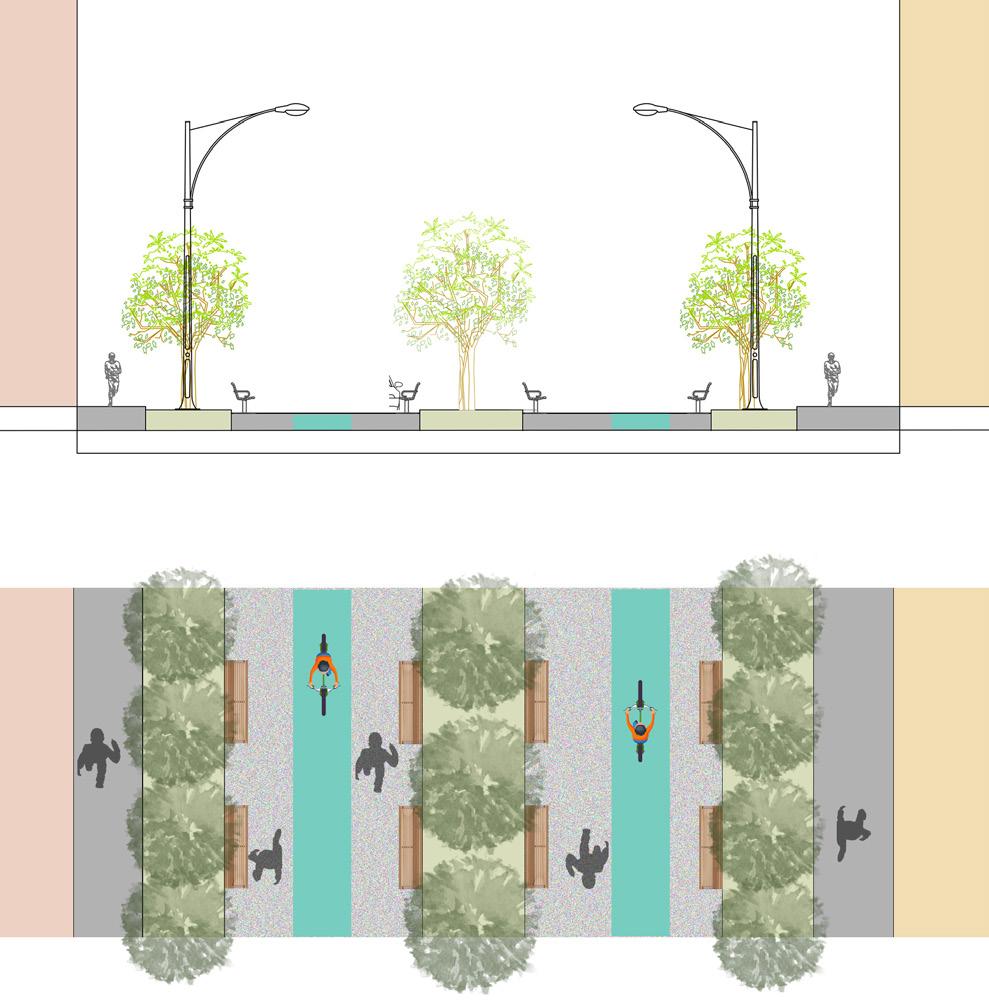
The entrance transforms into a vibrant green zone exclusively for pedestrians and cyclists, serving as a major gateway to the block. This eco-friendly access point ensures seamless connectivity and promotes sustainability. The integrated walkway elegantly navigates through key residential and commercial areas, effectively enhancing connectivity, fostering social interaction, and nurturing a strong sense of community.
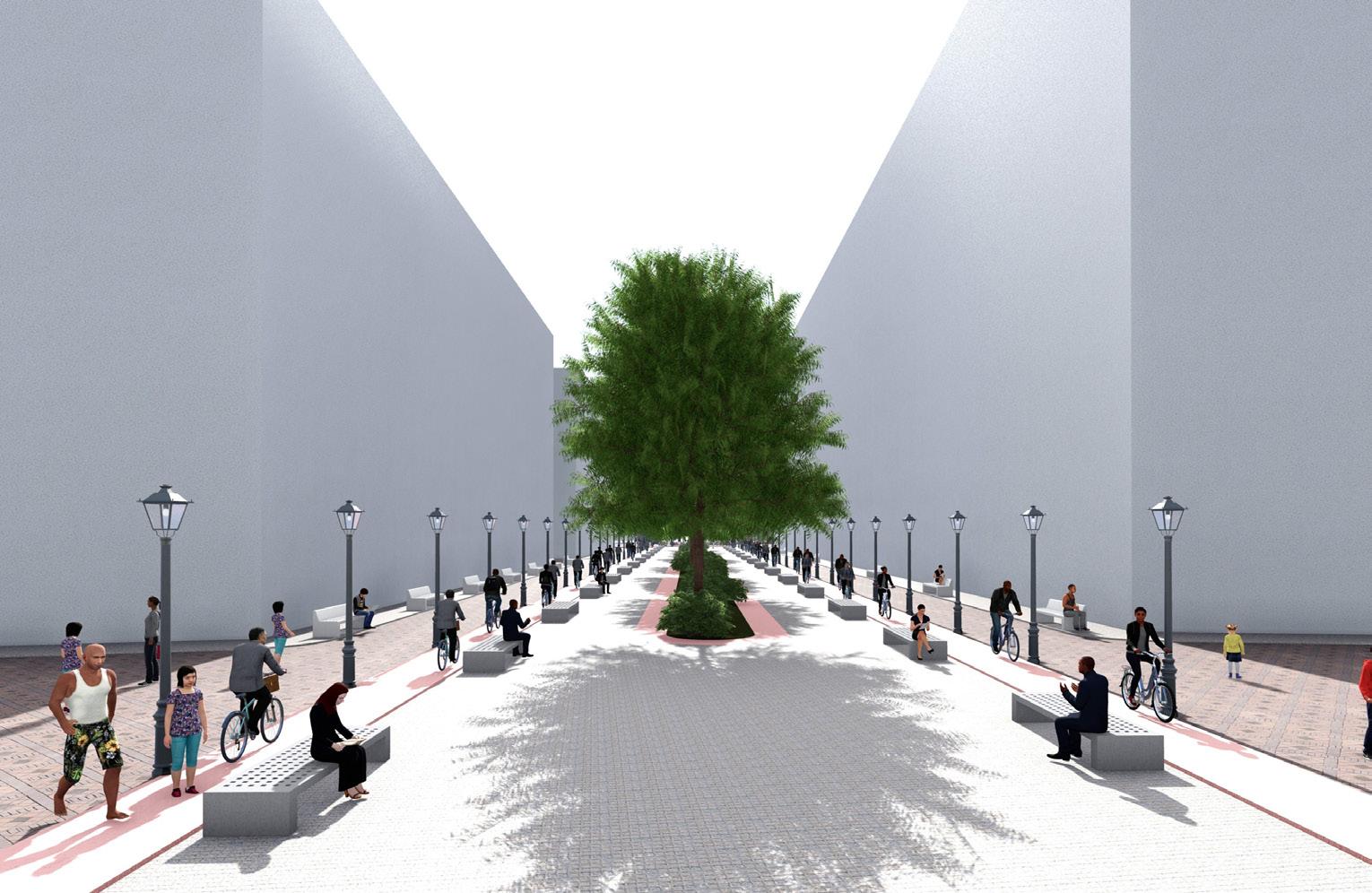
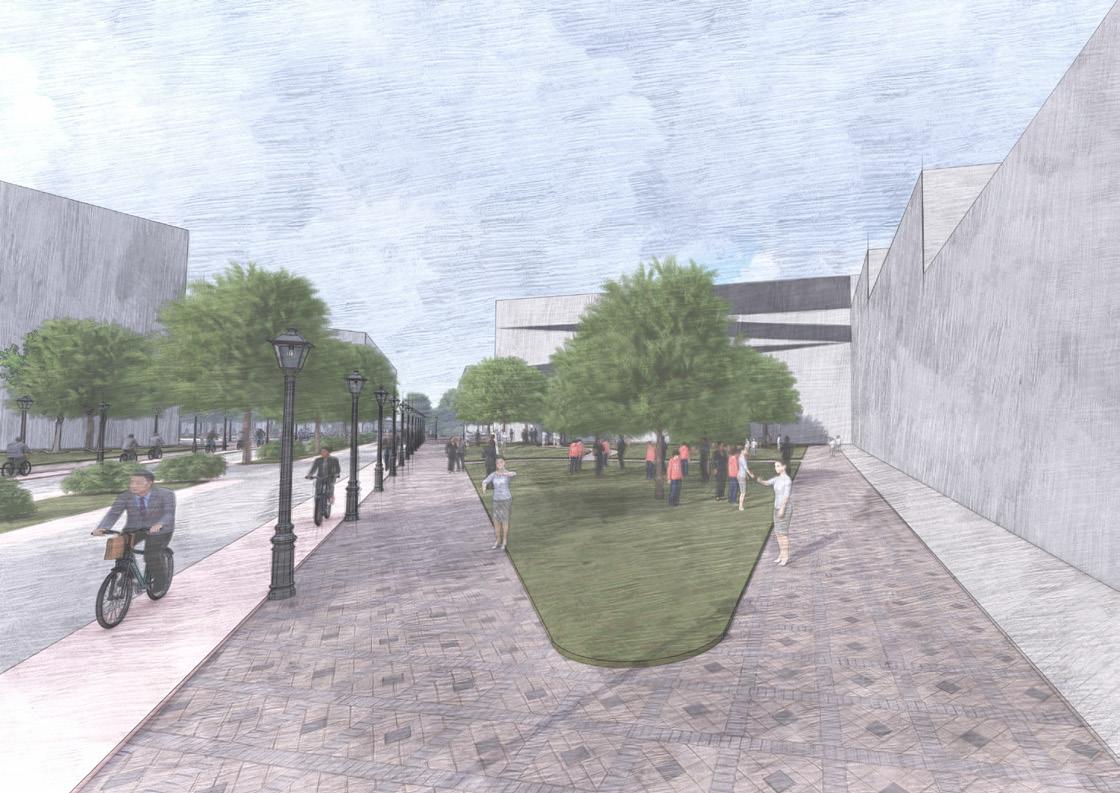
The entrance, a lush green open public space comes into view, welcoming visitors with a sense of tranquility. The open space invites people to linger, offering opportunities for socialization, and connection with nature.
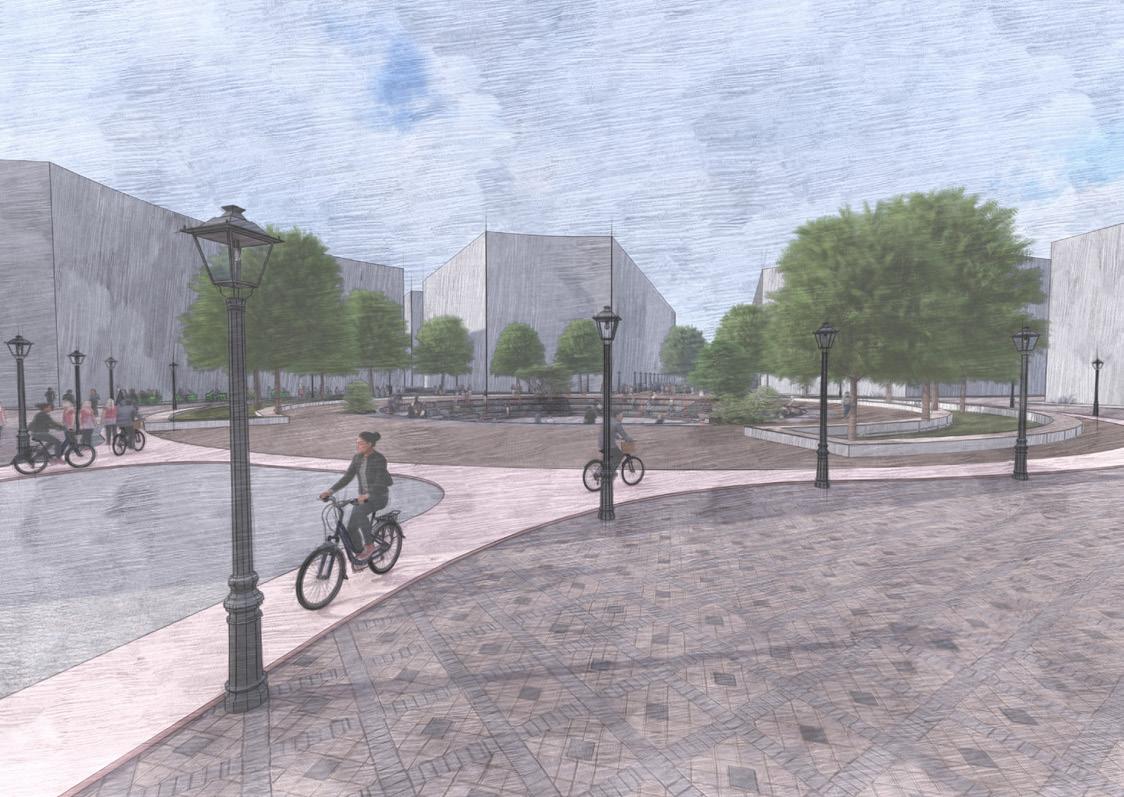
Continuing forward, glimpses of the amphitheater come into view, drawing visitors closer with its dynamic presence. The curved lines of the seating tiers and the stage hint at the potential for lively performances and community gatherings.
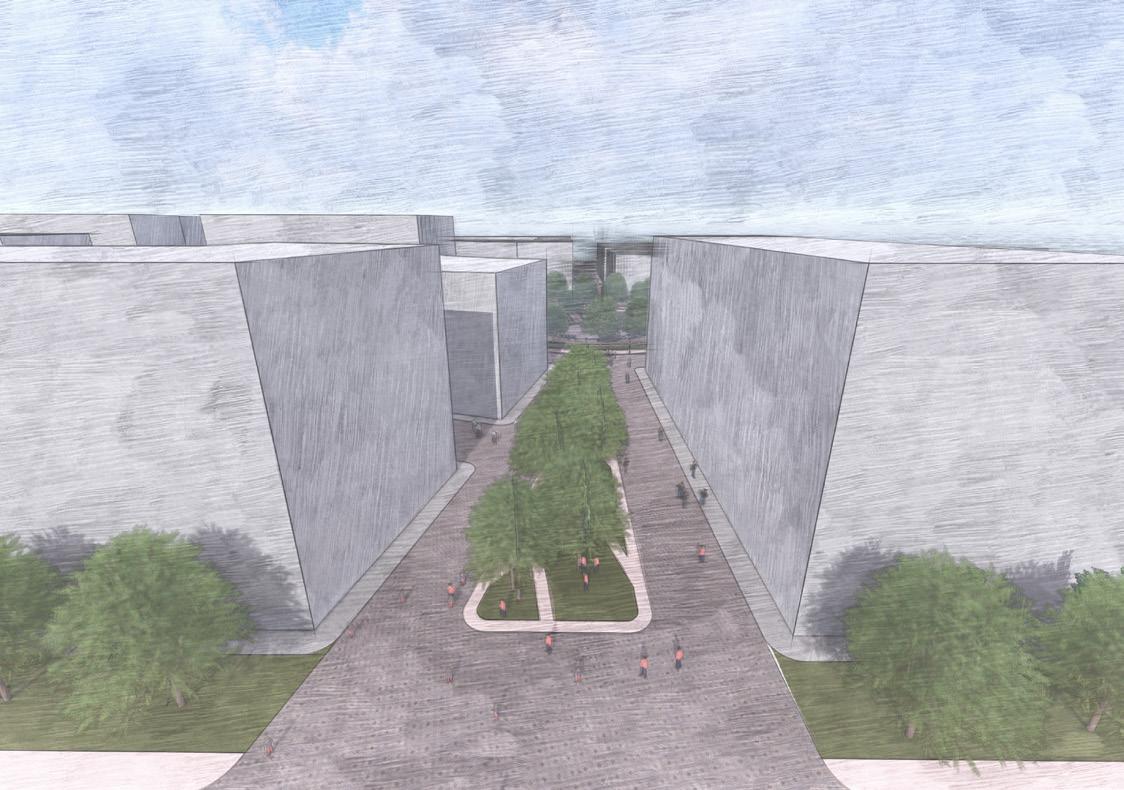
The entrance of the commercial block tion to a bustling hub of activity and invites exploration, with a diverse array
Spatial Concept Design Iterations
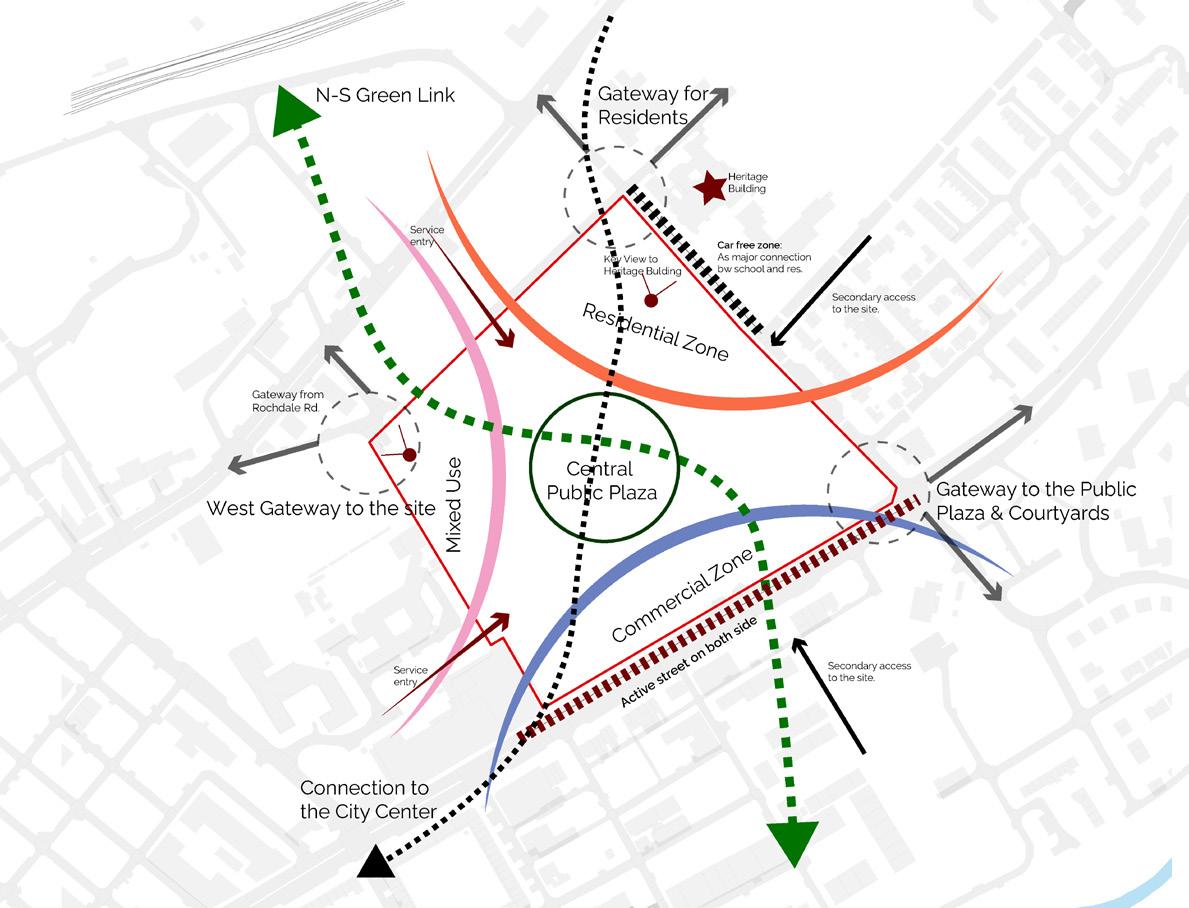
The concept of Design Project emphasizes a harmonious integration of green infrastructure, functional zoning, and community-oriented design. By enhancing connectivity through a central green zone, an integrated walkway, and strategically placed blocks, the project fosters a sustainable, accessible, and engaging urban environment that supports both individual needs and community cohesion.
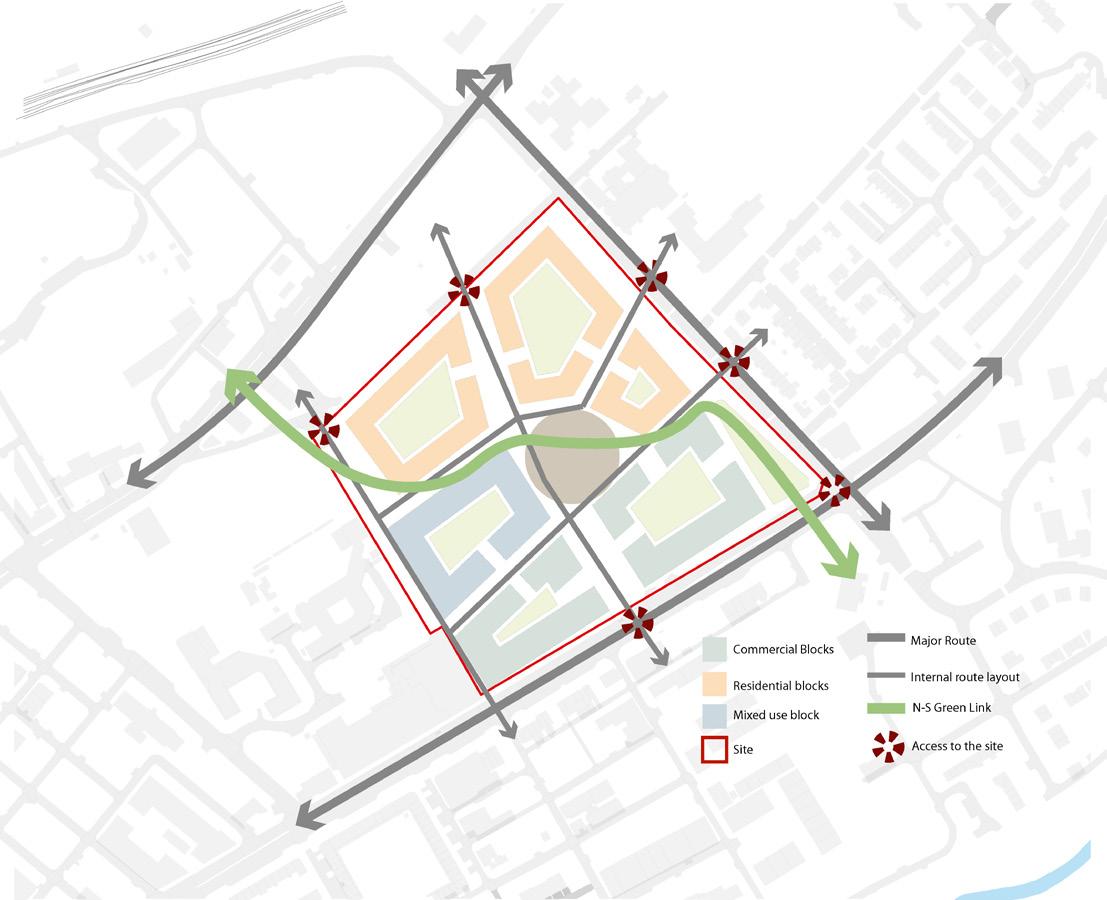

block emerges, signaling the transiand commerce. The lively atmosphere array of shops, cafesand restaurents.

The inner side of the commercial block comes into view, revealing a vibrant mix of outdoor cafes and pubs nestled between the buildings and the amphitheater. create a warm and inviting ambiance, while well-defined walkways.

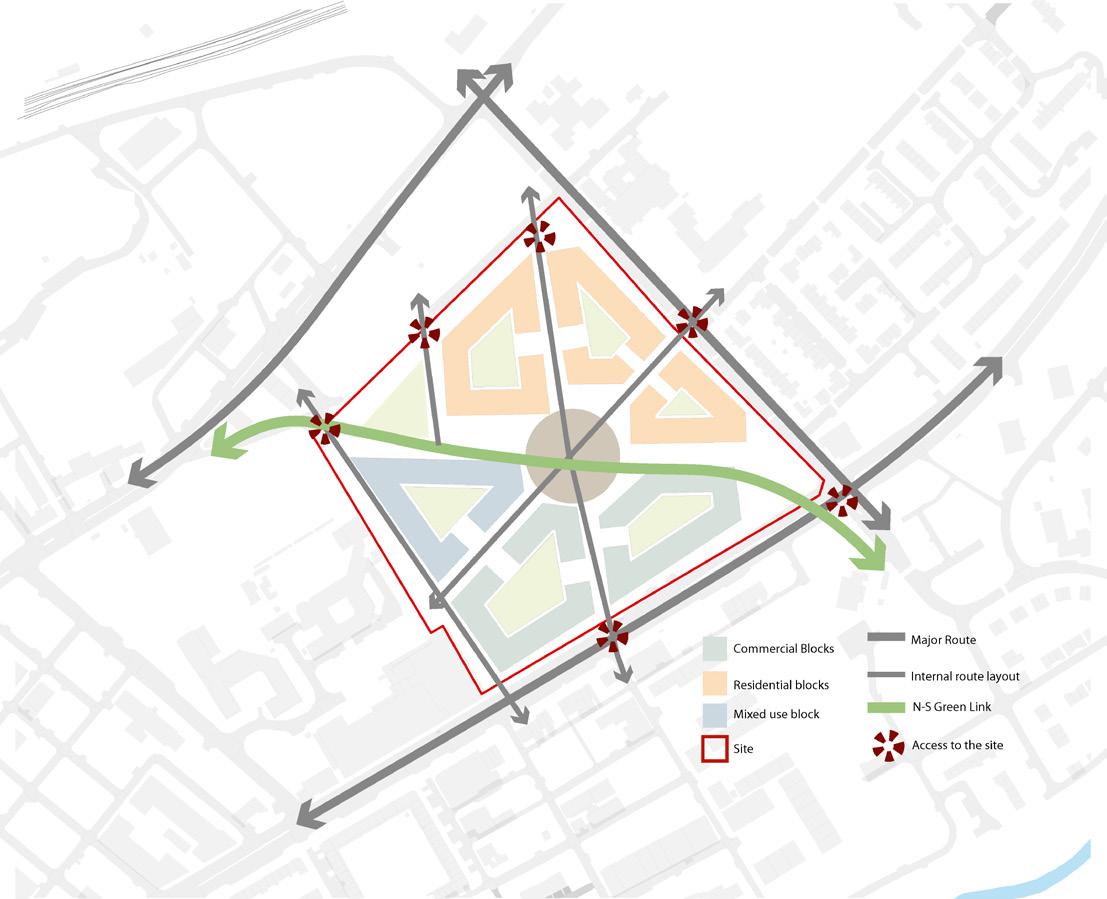
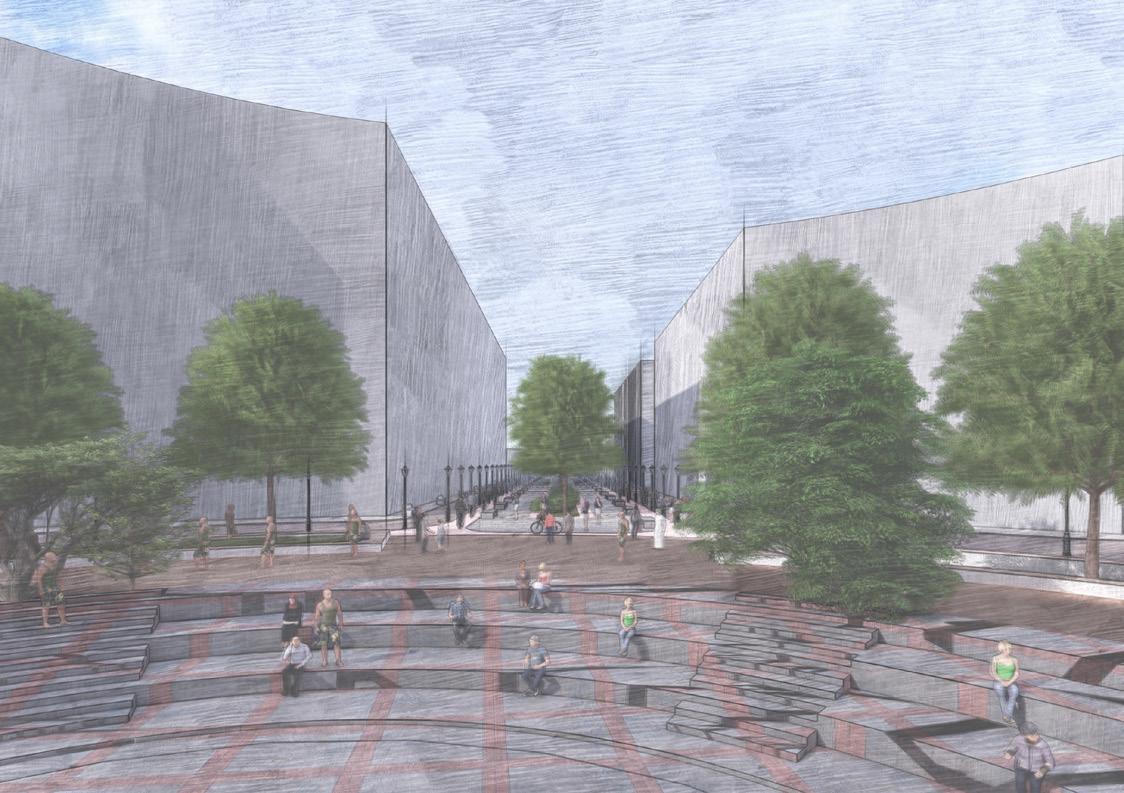
Finally, arriving at the center of the amphitheater, the character of the streetscape shifts, reflecting the unique identity of each surrounding street. Each street offers a distinct atmosphere and experience
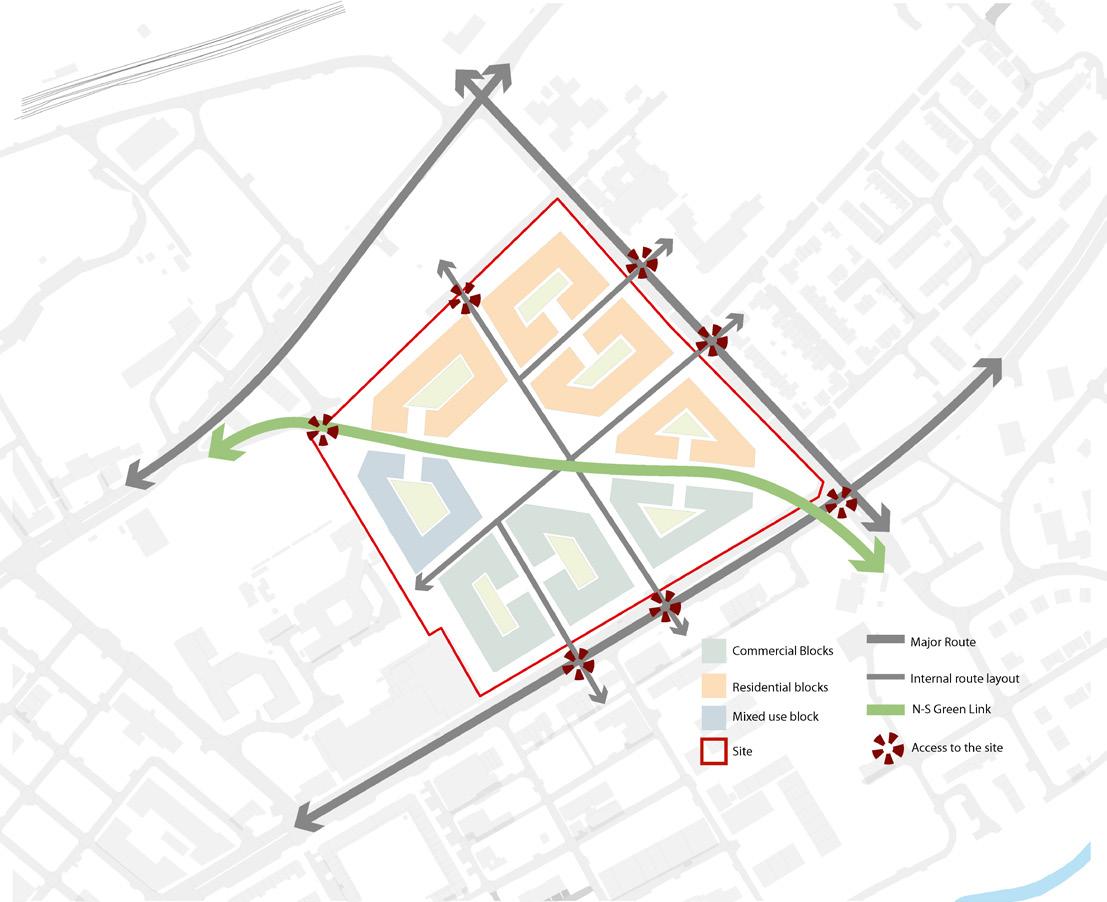
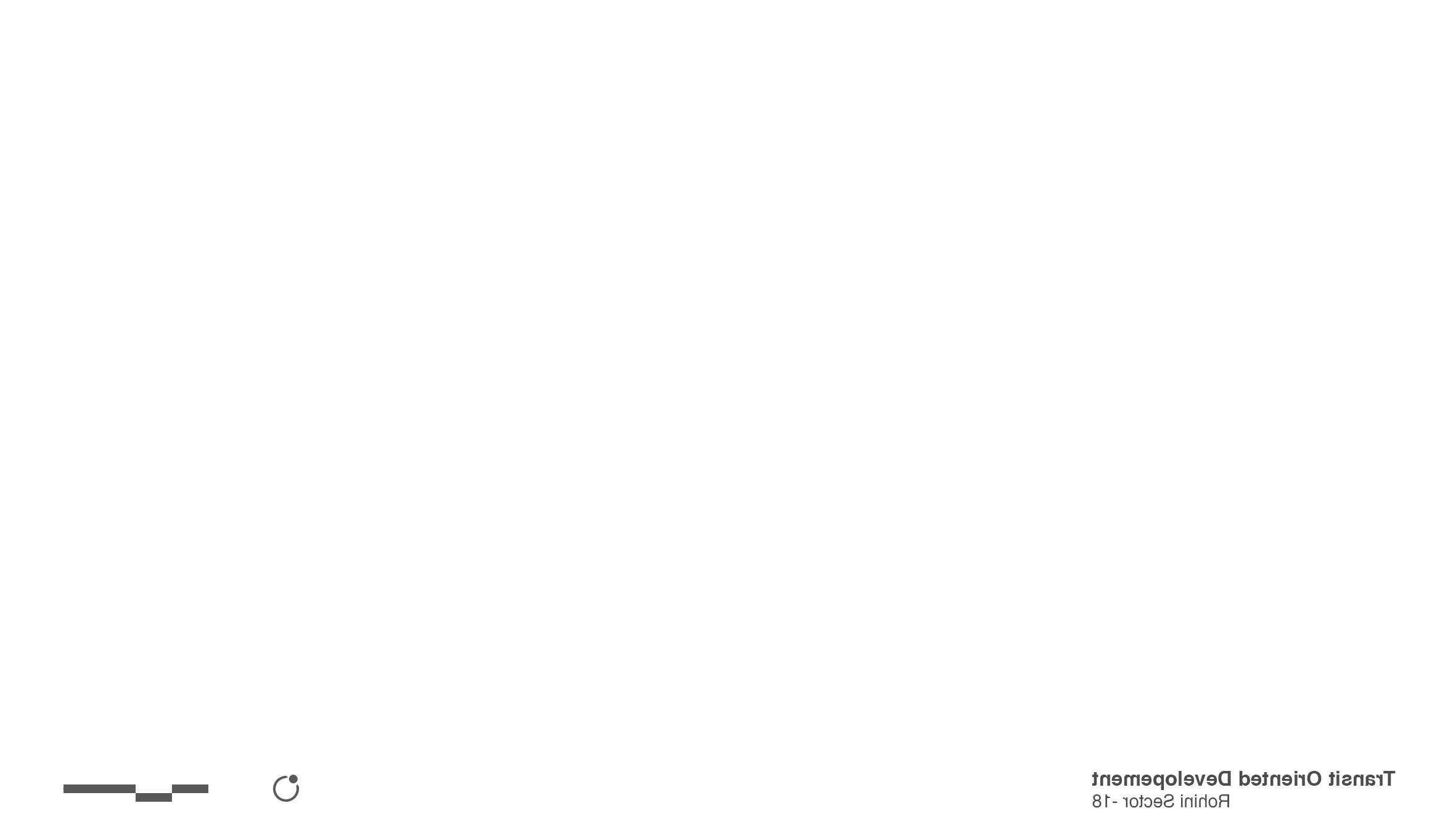
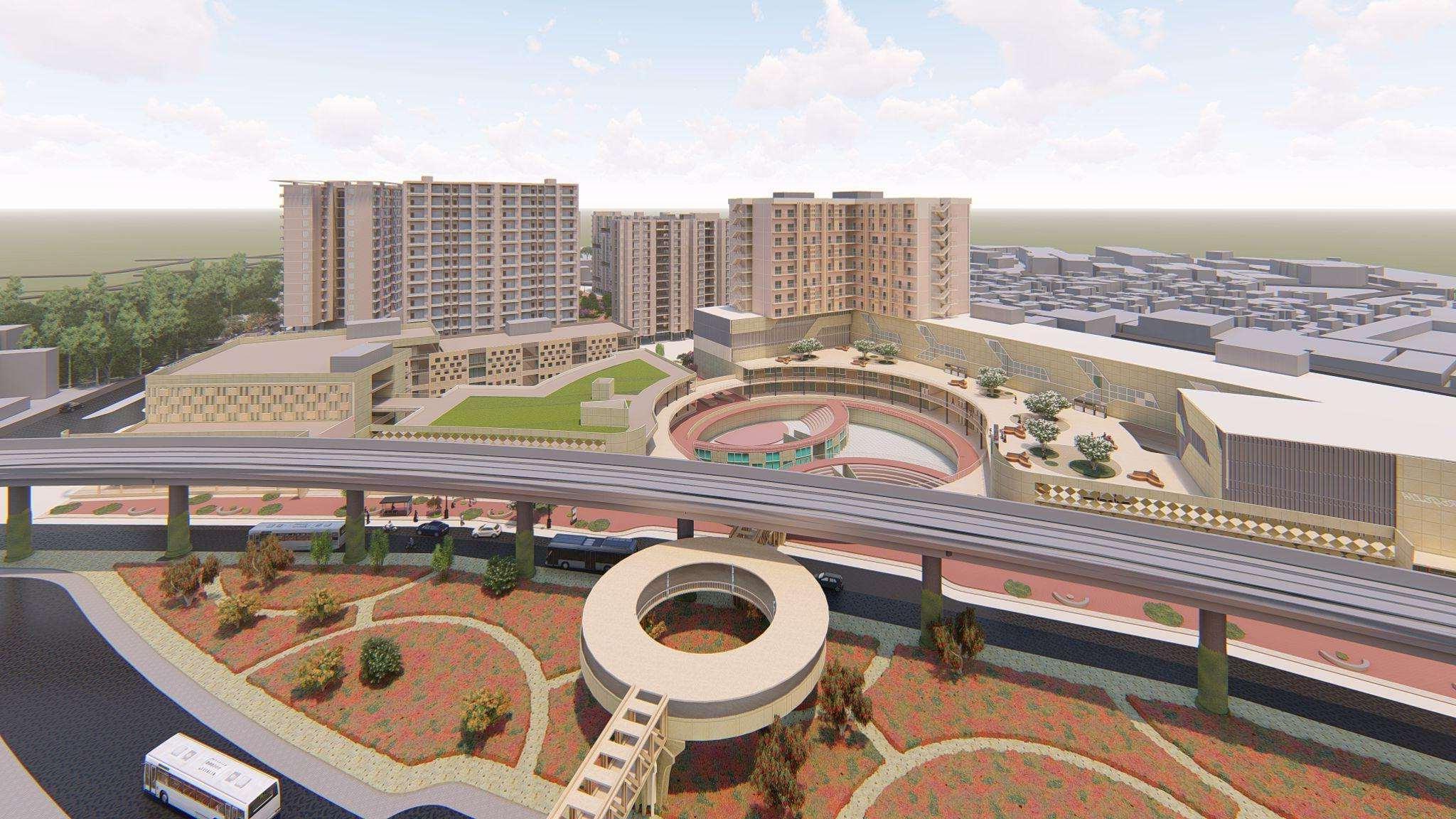
ARCHITECTURAL DESIGN STUDIO: URBAN DESIGN
PROJECT DATA
TYPE: SIZE:
LOCATION:
ROLE:
YEAR:
ACADEMIC 10.7 HACTARE
NEW DELHI, INDIA ANALYSIS, DESIGN, GRAPHICS
2021
The New Delhi Transit-Oriented Development (TOD) project is an ambitious urban design initiative aimed at transforming the city’s infrastructure and urban fabric. Strategically centered around key transit nodes, this project seeks to integrate land use and transportation planning to create a sustainable, efficient, and livable urban environment. By prioritizing high-density, mixed-use development in proximity to public transportation hubs, the TOD project enhances accessibility, reduces reliance on private vehicles, and promotes a vibrant, walkable community.


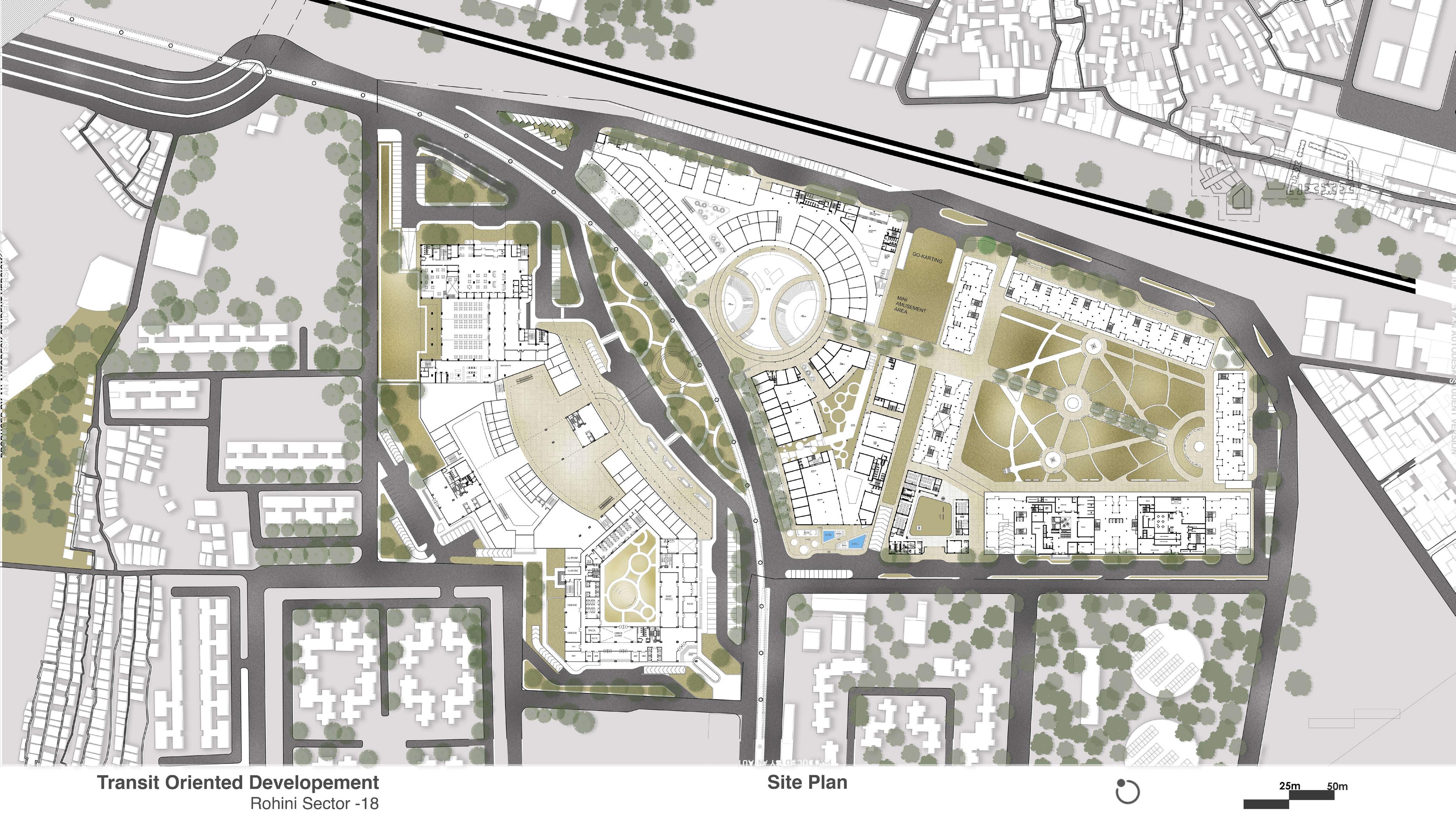

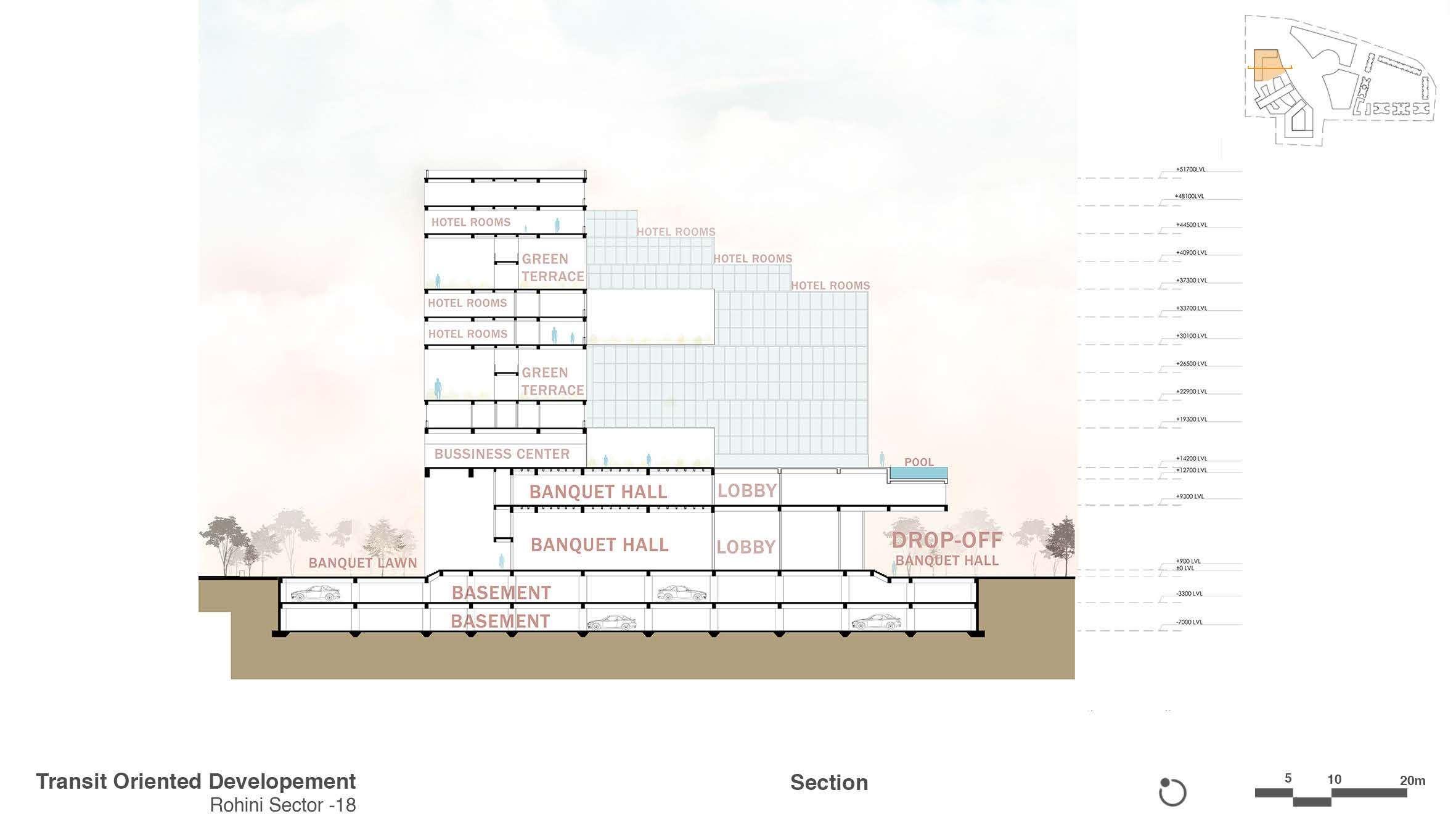
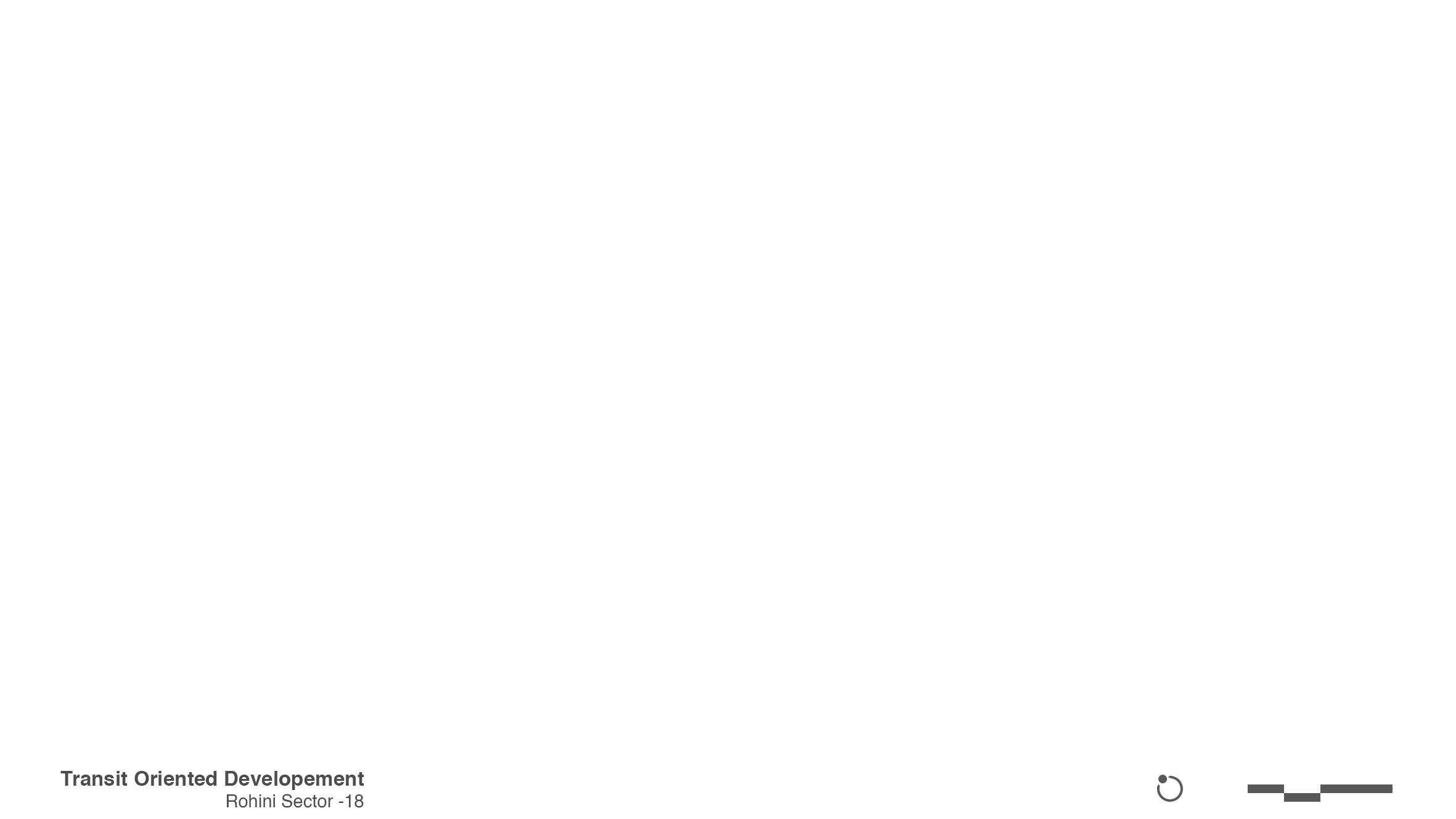
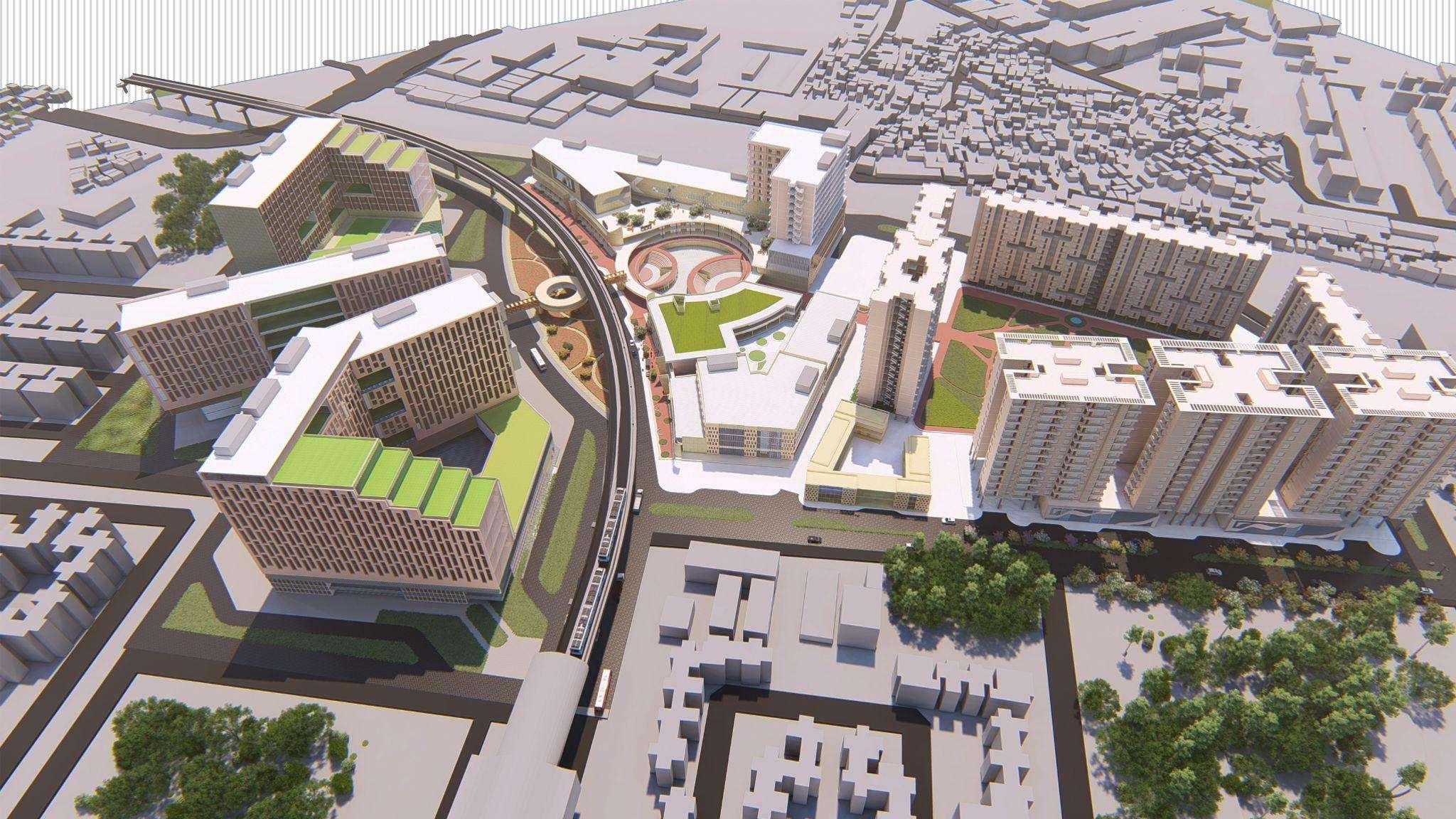
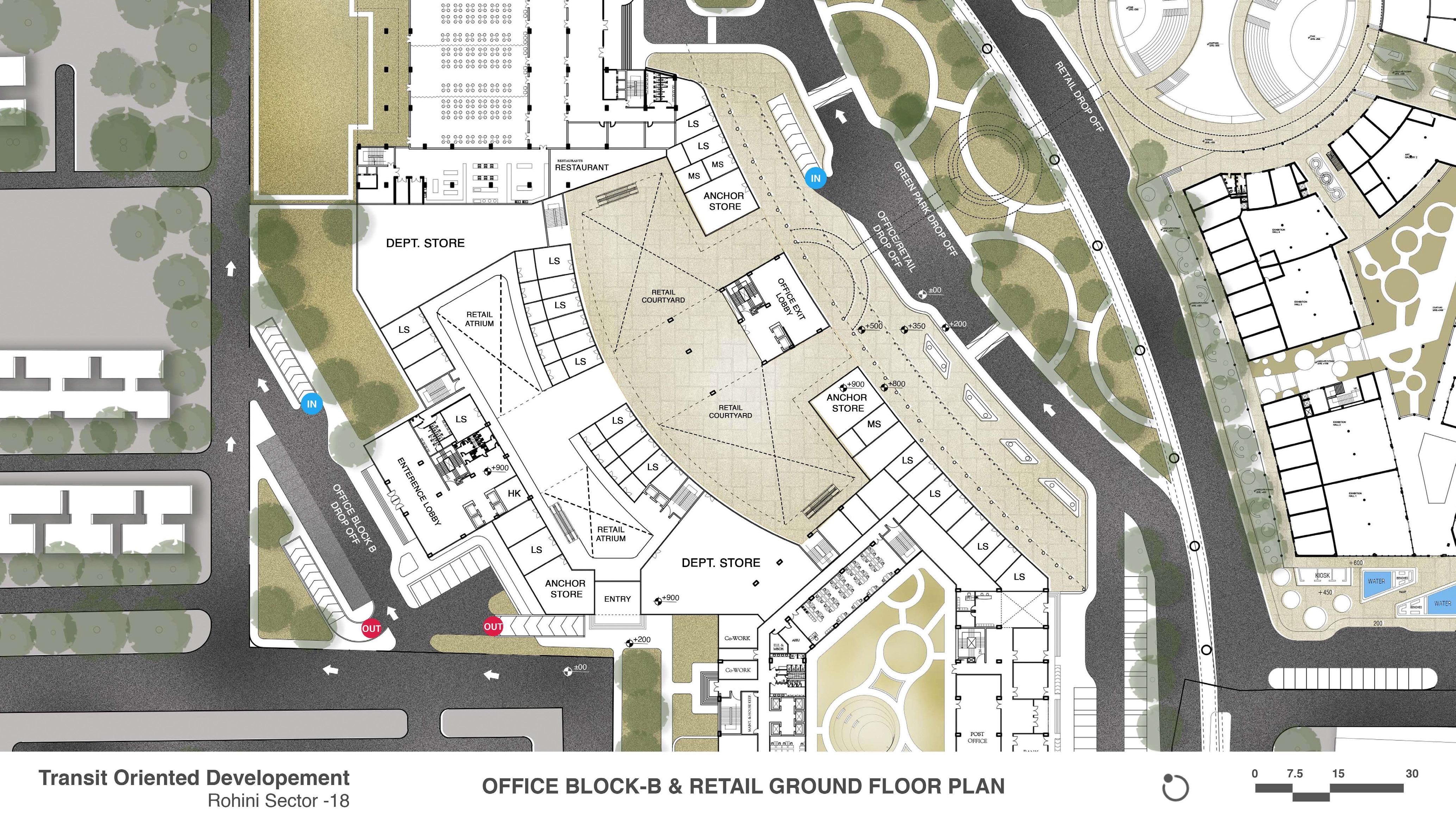
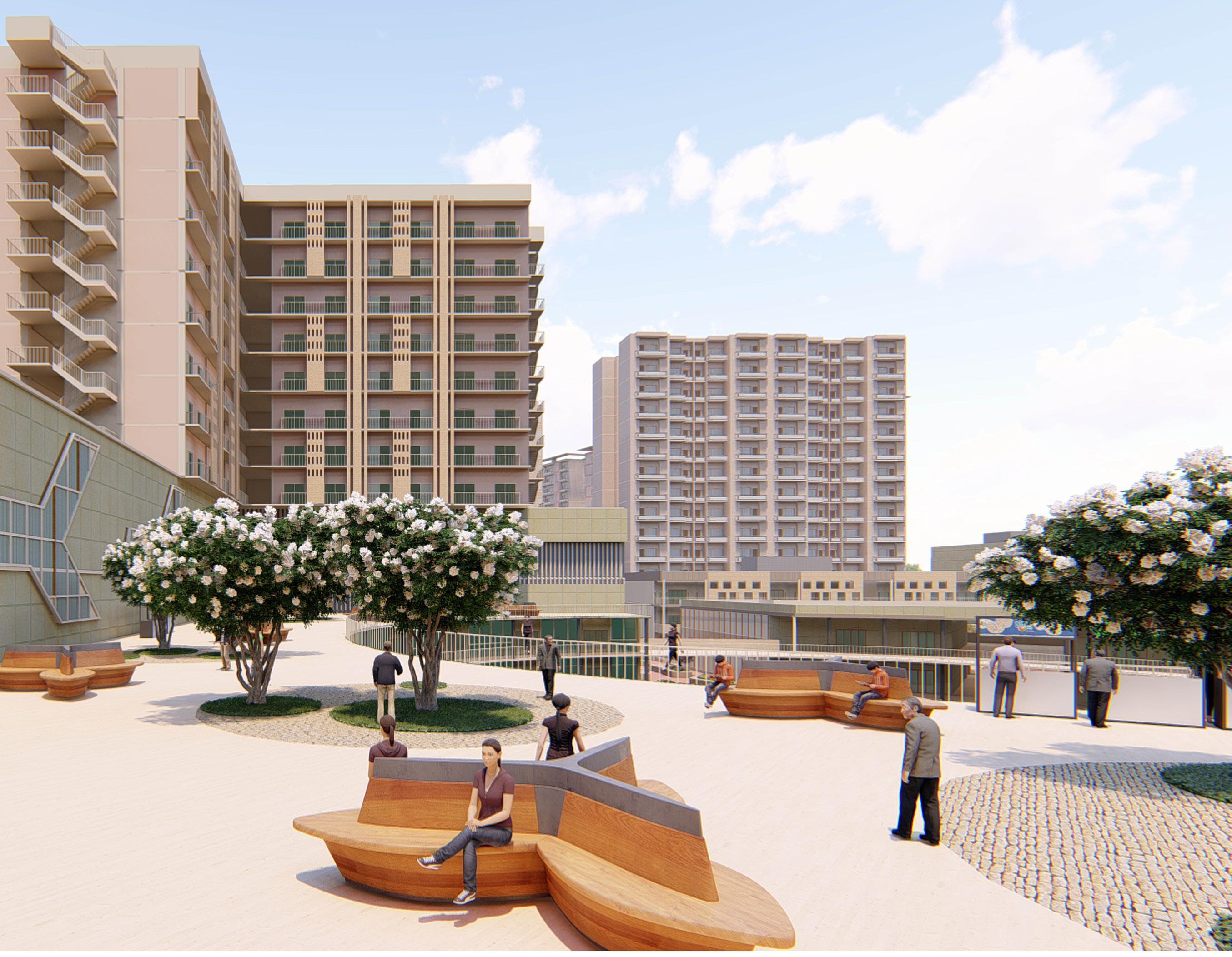
Vibrant public spaces are designed to encourage social interaction and cultural activities, promoting a sense of community and inclusivity. Additionally, the project includes robust social infrastructure such as schools, healthcare facilities, and community centers, ensuring comprehensive support for residents’ well-being and fostering a cohesive urban fabric. The inclusion of a business park within the development further stimulates economic growth by providing a dedicated space for enterprises, startups, and innovation hubs, thereby creating a dynamic economic ecosystem.
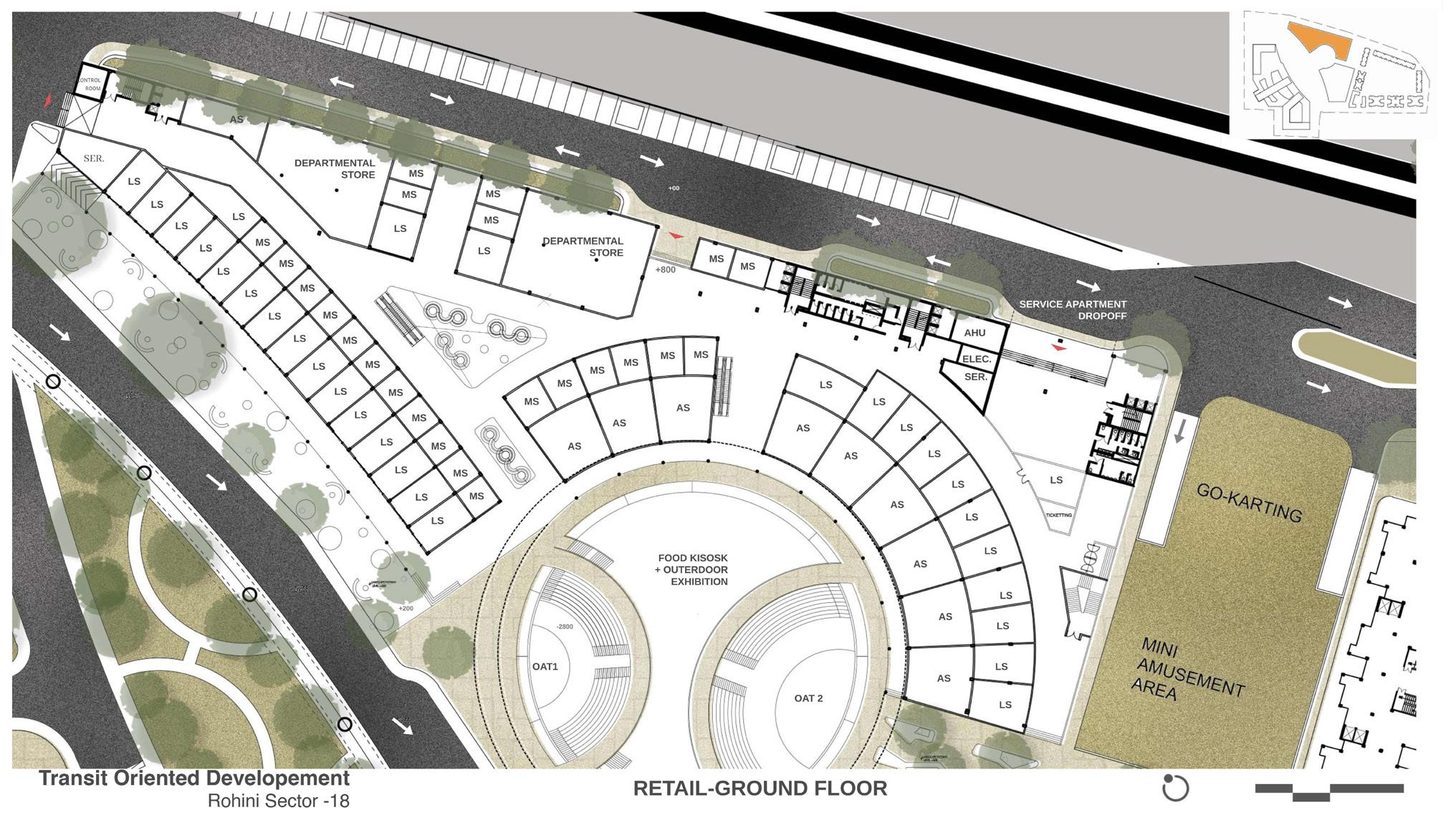
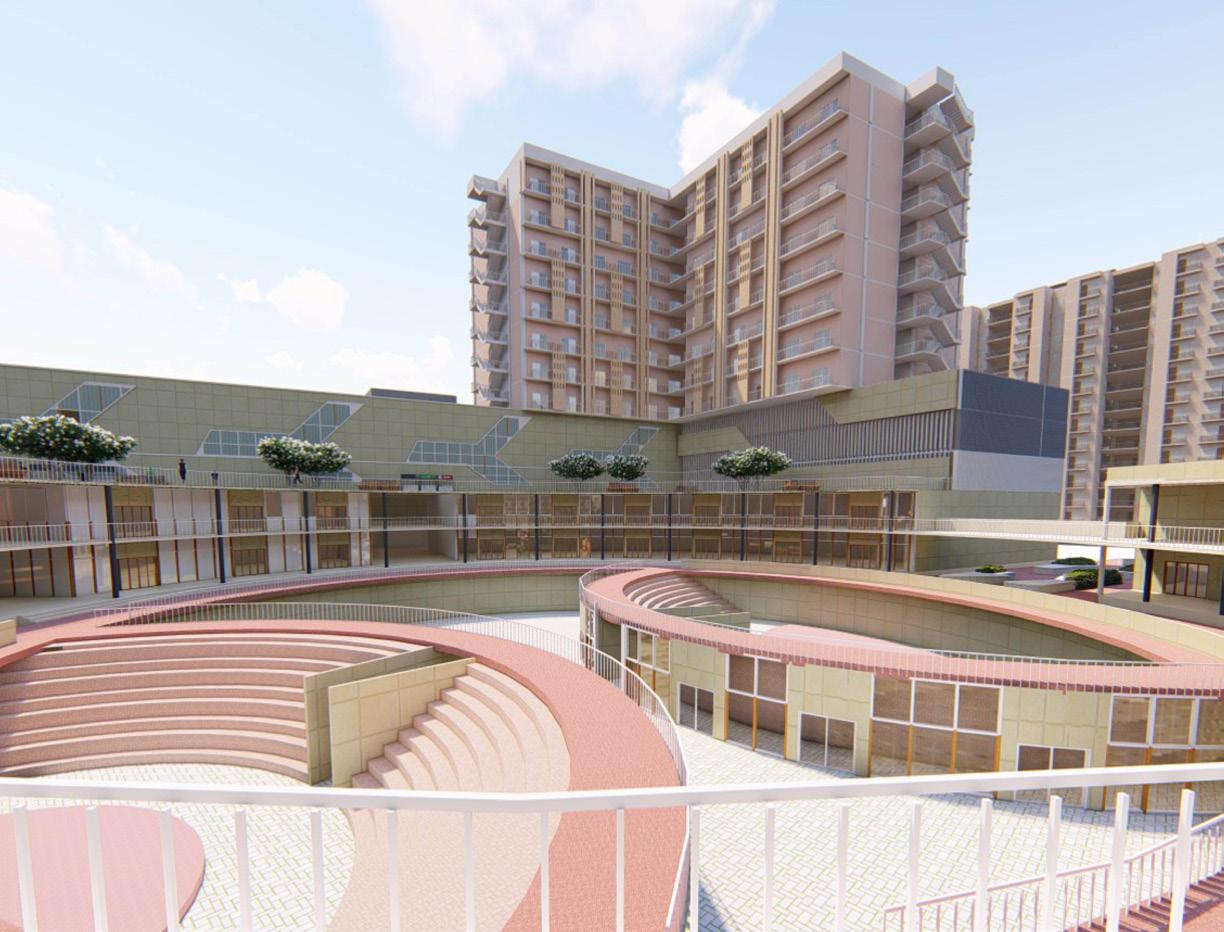
The strategically placed retail stores along the amphitheater offer patrons an excellent view of the performances, providing a unique and enjoyable shopping experience.
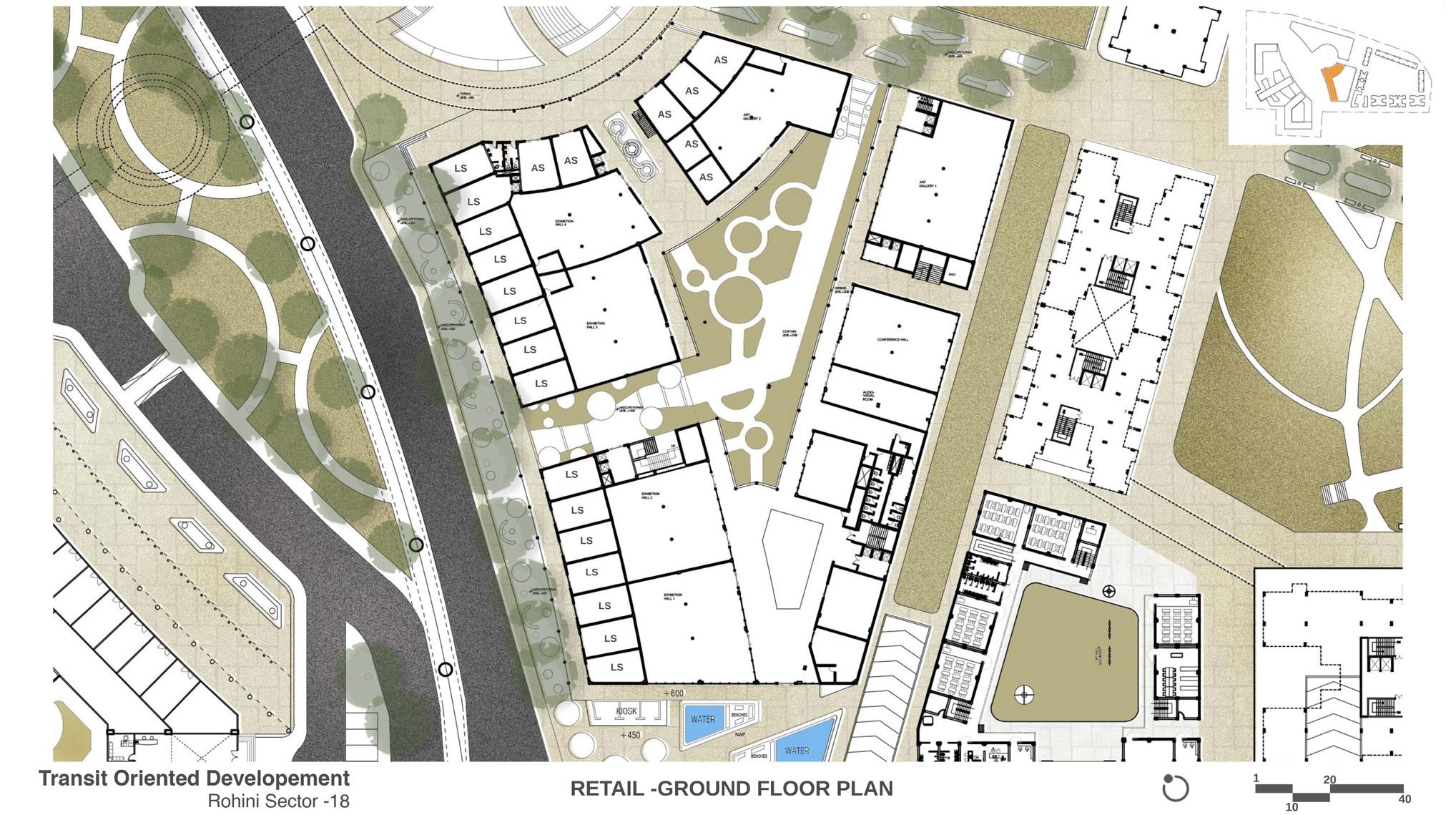
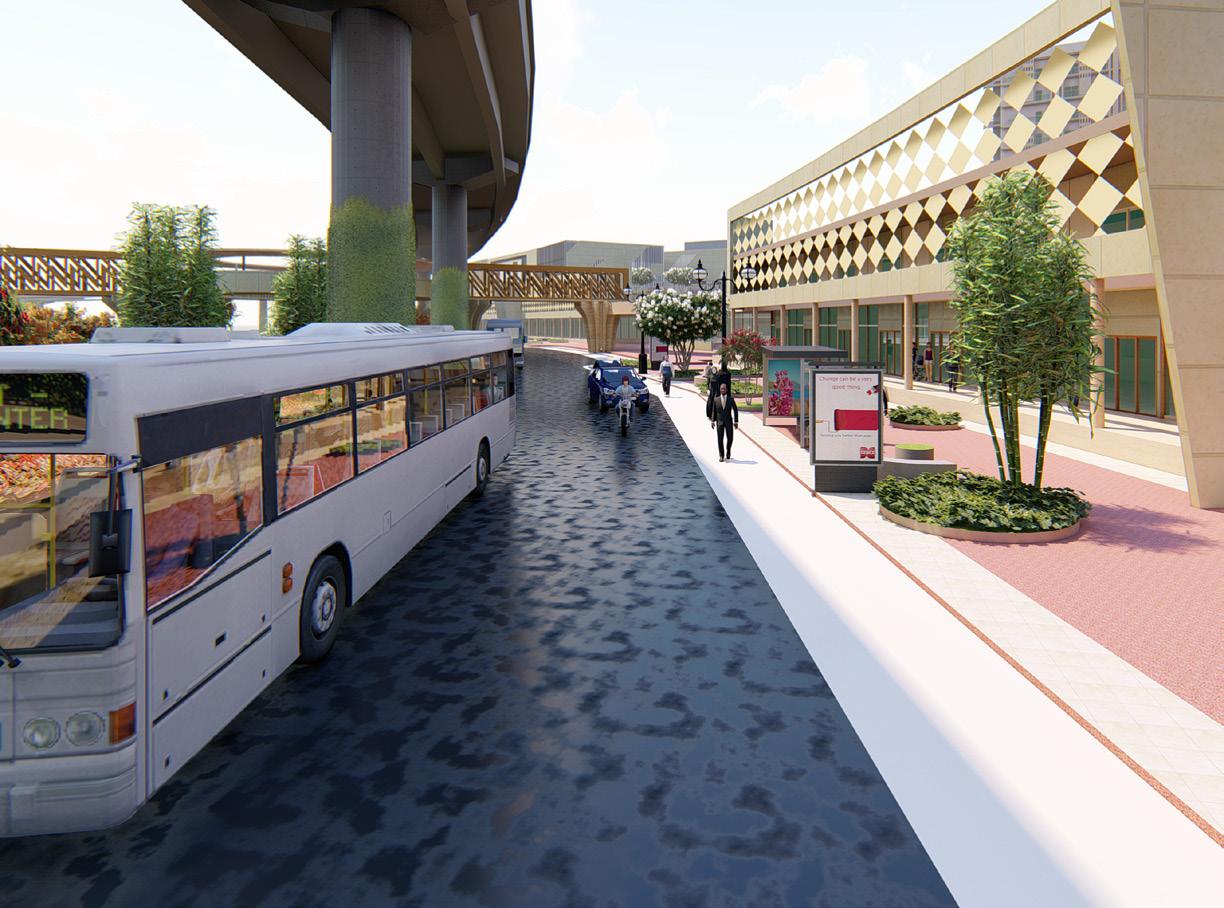
and commuters.
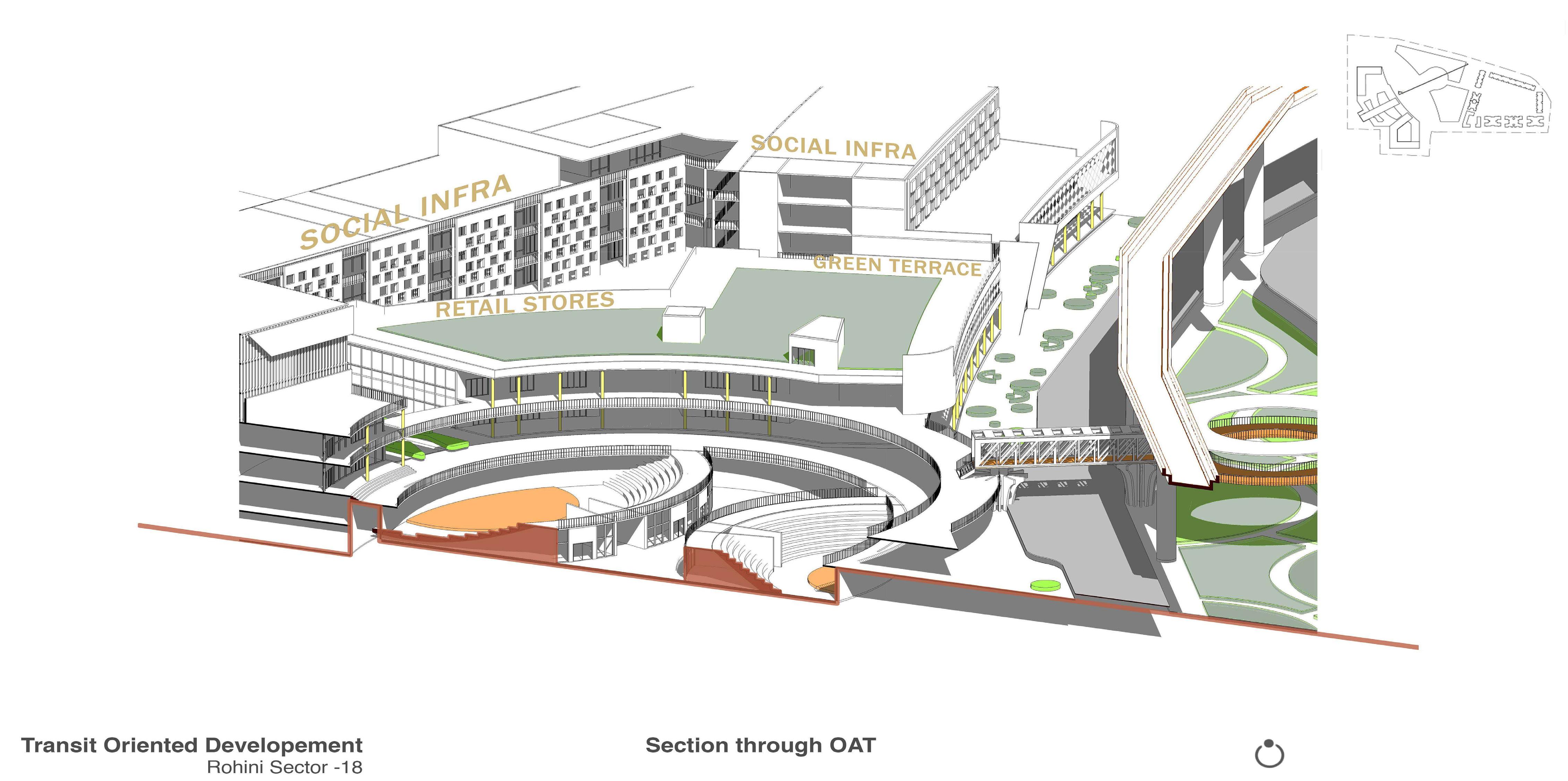
The amphitheater enhances the community experience by hosting a variety of events such as concerts, theater performances, community gatherings, and outdoor cinema nights, fostering social engagement and cultural vibrancy. The amphitheater features two performance areas—a small and a large stage—allowing for different activities to take place simultaneously, thereby maximizing its utility and appeal.

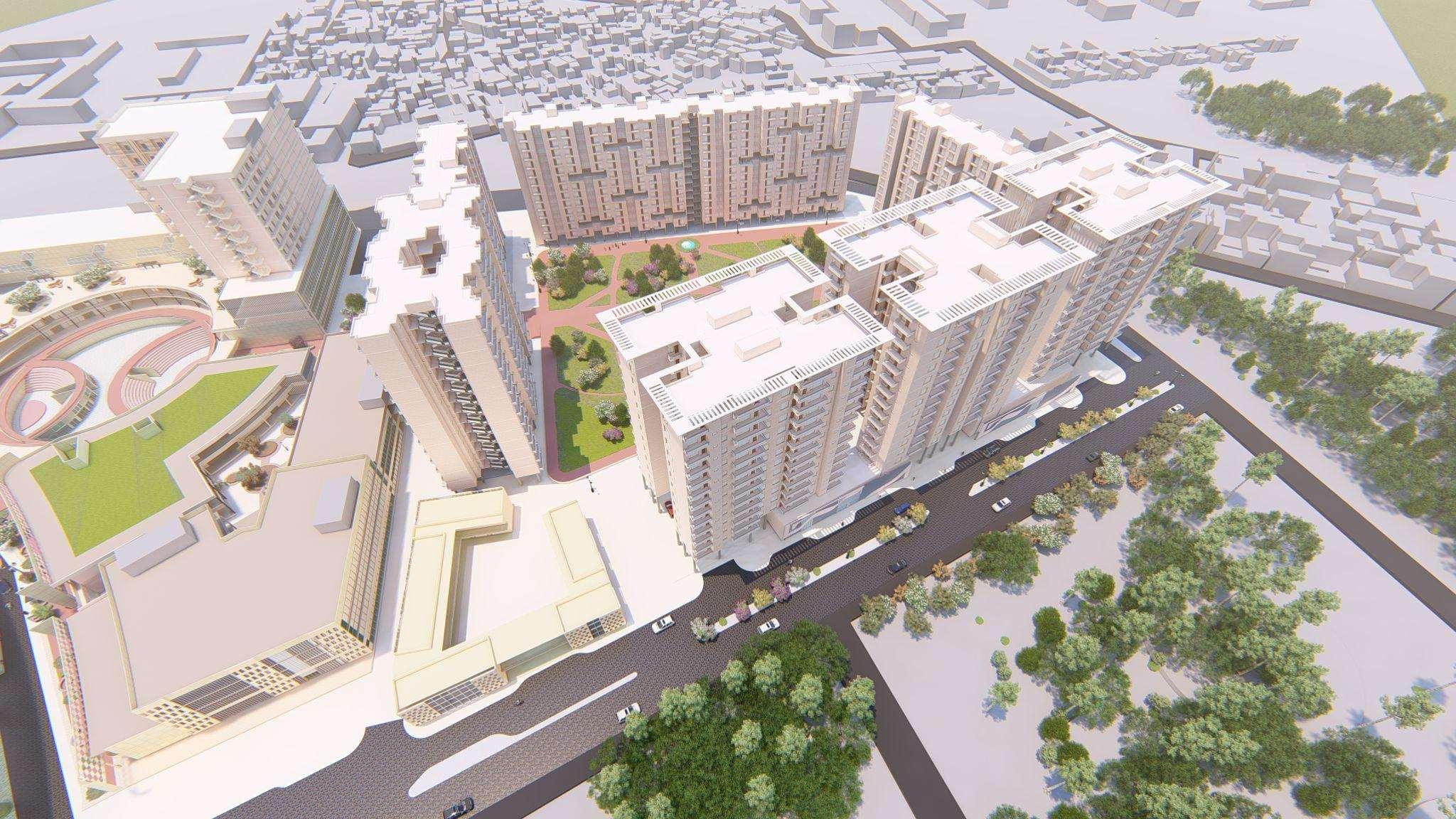
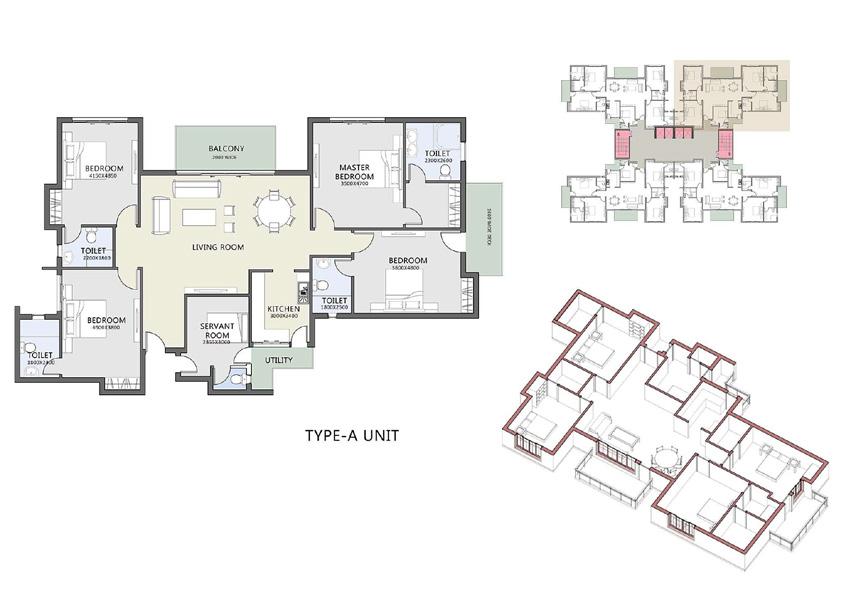
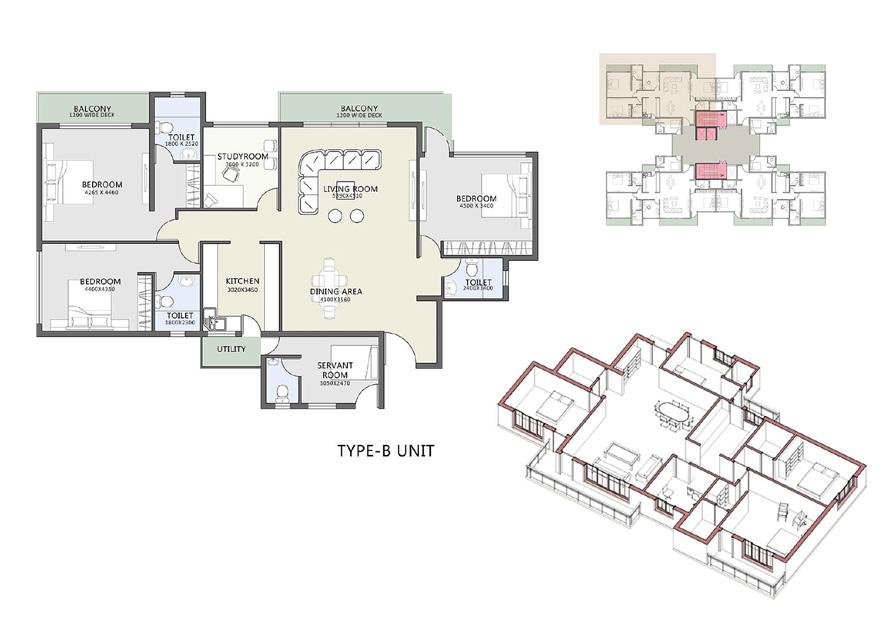
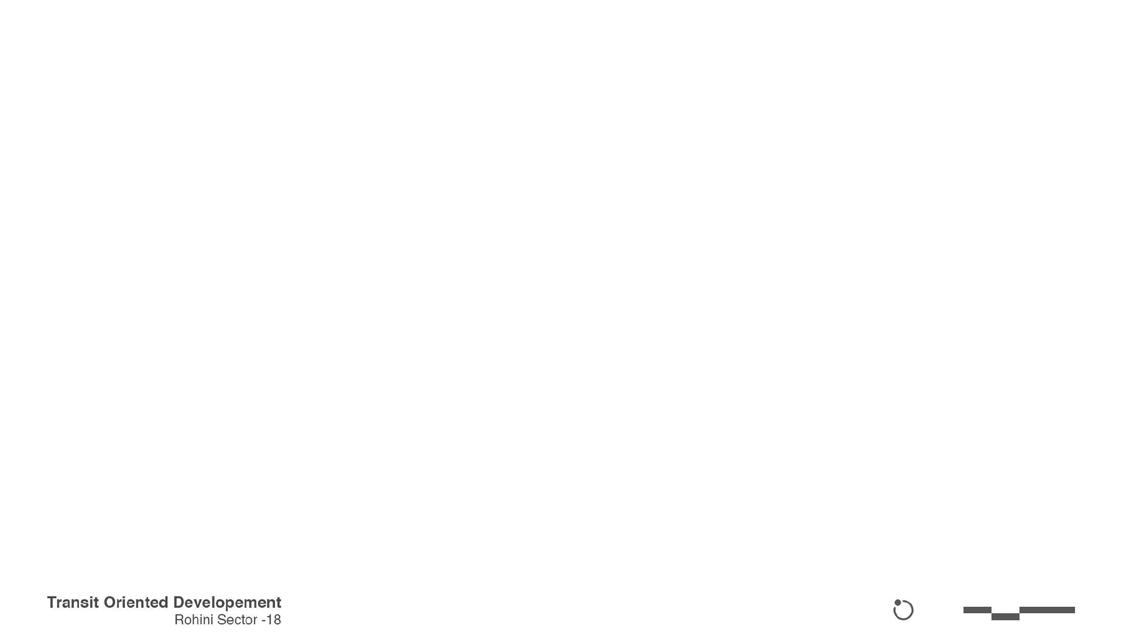
4BHK apartment with an additional servant quarter is thoughtfully designed to provide a luxurious and comfortable living experience.
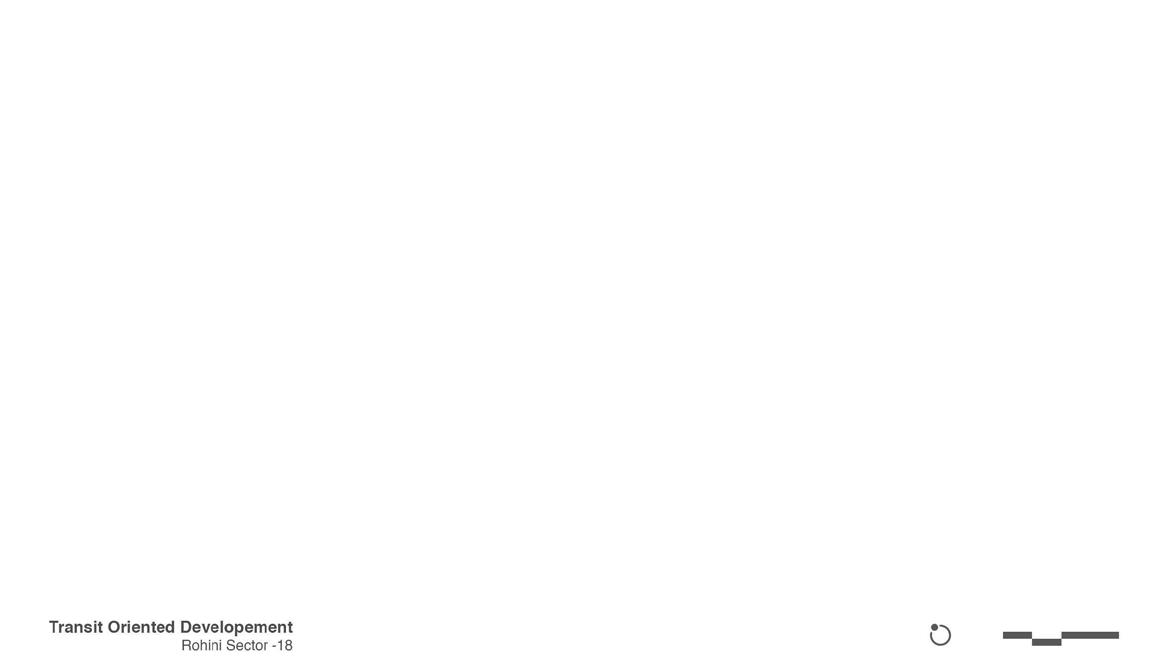
This 3BHK home, including a servant quarter, is expertly designed to offer both luxury and comfort. It features generous living spaces, contemporary amenities.
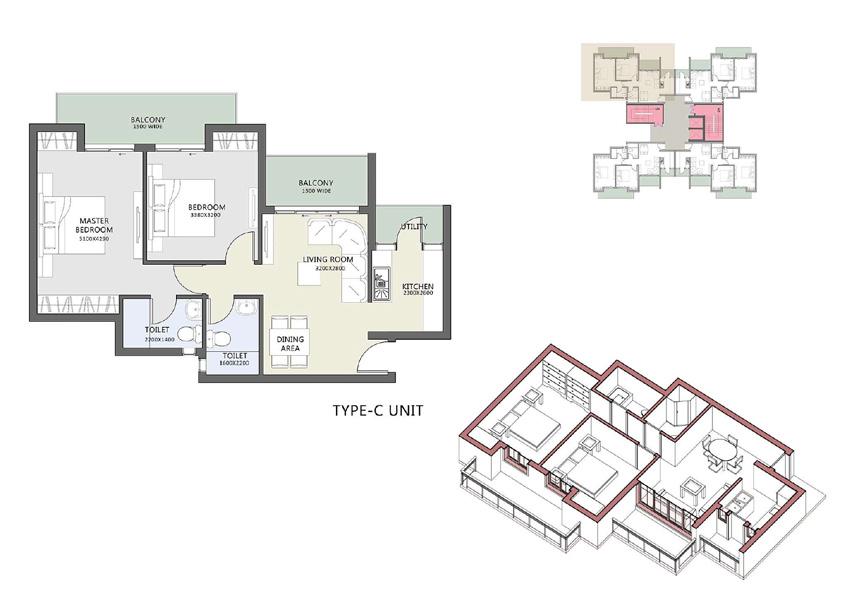
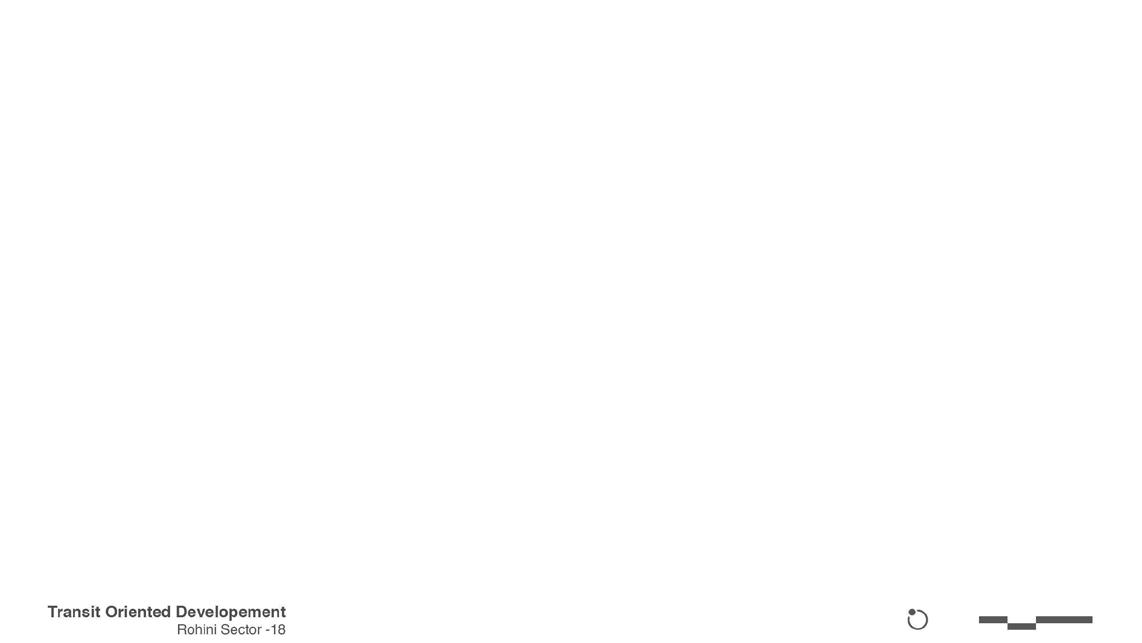
This 2BHK apartment is thoughtfully designed to cater specifically to the needs of the middle-income group. It combines practicality with comfort.
The intentional openings in the building on each floor create designated social spaces for residents. These punctures are strategically designed to foster community interaction and provide communal areas, enhancing the overall living experience in a dense urban environment.

