NORTHERN GROUNDS
The Architecture of Disassembly & Reassembly
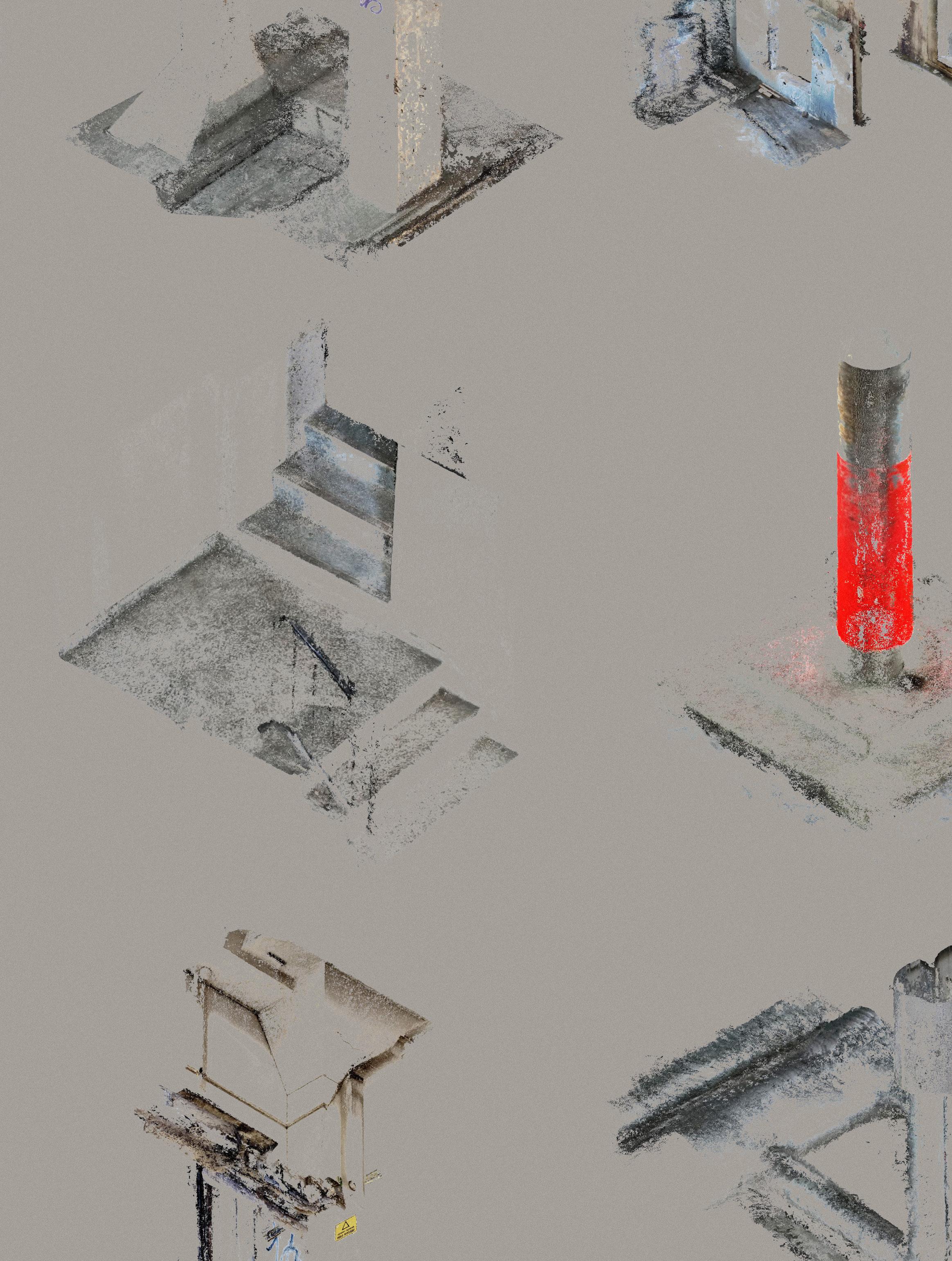 Ulrika Karlsson & Cecilia Lundbäck
KTH School of Architecture
Ulrika Karlsson & Cecilia Lundbäck
KTH School of Architecture
2023
Northern Grounds is an advanced architecture studio at the KTH Royal Institute of Technology, School of Architecture in Stockholm, led and taught by Ulrika Karlsson and Cecilia Lundbäck.
Publication Design:
Philip Einhaus, Flinders Judd, Catherine Taylor, ©For all texts, drawings and images the respective authors, unless otherwise stated. All rights reserved. No part of this publication may be reproduced in any manner without permission from the authors and the publisher.
Photos:
All photos where taken by students and teachers during studio excursions.
ISBN XXXXXXXXXXXX
Acknowledgments:
A warm thanks to all guests, lecturers and contributors to Northern Grounds during the semester: Ingrid Campo Ruiz, Elin Haugdal, Amalie Holthen & Robert Julian Hvistendal, Ted Krueger, Tor Lindstrand, Gisle Løkken & 70°N, Joar Nango, Daniel Norell & Norell/Rodhe, Anniken Romuld, Rutger Sjögrim, Sunniva Skålnes, Erling Steenstrup.
Special thanks to: Tromsø kommune, Materialbanken in Tromsø, Remiks in Tromsø, Stockholm Vatten och Avfall through Karin Sundin, Kunstakademiet i Tromsø, Lisa Torell, Thomas Juel Clemmensen
2
3
MAP OF FLOWS
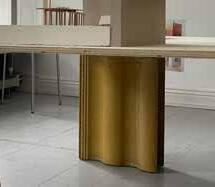
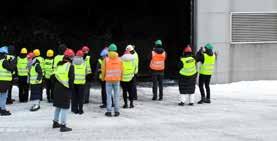
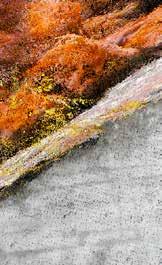
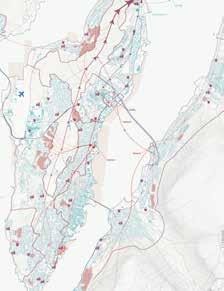
4 CONTENTS
ARCHITECTURES OF DISASSEMBLY & REASSEMBLY 20 10 12 06 INTRODUCTION PEOPLE
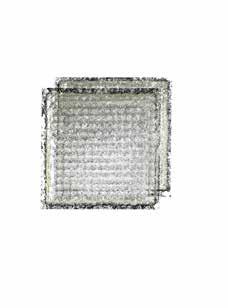
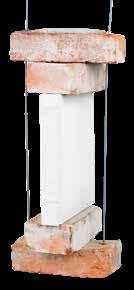
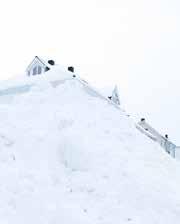
5 The support system is based on pressure transfer at nodes columns, beams and slabs are put together without the aid of casting, welding or connections. The elements look goodandarenotbelievedtohaveweakened load-bearing capacity as the construction is in an indoor environment without the influence of chlorides or chemicals. The Elements have been designed for at least 50 years of use. When reusing loadbearing elements in prefab concrete, the disassembly must be carefully planned as the elements must be lifted out in their entirety, and the remaining structure must retain its stability. Space must also be set aside for intermediate storage in order to be able to process and prepare the elements for assembly on a new building. Some of the elements, especially the columns, are long and will present challenges when lifting and transporting. In case of reuse, will then be beneficial to be able to cut to new lengths before possible transport. The depicted axonometry shows the structural skeleton of the site of Mack Øst The prefabricated elements are unveiling opportunities for further re-use after careful demolition on other sites to re-assemble buildings with spolia element. precast column precast column in situ column & beam in situ column in situ column in situ column in situ column in situ column & beam precast column precast beam precast slab in situ column in situ place beam in situ place slab Mack Øst Bryggeri Størgata, 9008 Tromsø, Norway Axonometry 1:200 / 1x1m 03 - 03 2023 Lab 2 Studio Northern Grounds KTH School of Architecture Philip Einhaus Lena Keßler Daragh Murphy Maximilian Musiol INVENTORY TRAVELLING
A CENTER
ARCHITECTURAL
28 60 40 48 MACK ØST
NORTH
FOR
REUSE
6
7 INTRODUCTION
Introduction
The architecture master studio Northern Grounds addresses and explores ways of working with that which already exists, with the endeavour of looking towards the North - an area of diverse cultures, ecologies, histories, and agencies, suggesting a place of unclear boundaries, that reaches an extended area in northern Scandinavia, also referred to as Sápmi. This area holds a long tradition of reindeer herding and many strategic resources of raw materials (such as iron, minerals, wood, oil, and water) as well as infrastructures for their processing. The right to the use of land and water is, and has since long been, a source of conflict. The industrialization and electrification
of Scandinavia radically changed these mountainous grounds and landscapes, as dams and hydroelectric powerplants were constructed, forests and fishing industrialized and large scale mining started. With a modern and colonial history that has reshaped the earth, these northern grounds are now again subject to infrastructural and climatic changes.
Northern Grounds has during the last three years engaged a series of places of the North - Skellefteå, Kiruna, Jokkmokk, Lule river and Tromsø. With a caring respect to situations, we consider places that might be natural, urban, rural, museal, fictive as well as places in the electronic weave. We focus on
developing architectural methods for working with that which already exists – through modes of gleaning, disassembling, picking apart, reassembling, repurposing and architecturally making unexpected connections and proximities.
Northern Grounds is taught since 2020 and led by Ulrika Karlsson and Cecilia Lundbäck. The teaching team has also included Pablo Miranda (fall 2021) Erik Swahn (spring 2022).
This publication includes the collective work and design projects made during the spring semester of 2023, proposing alternative futures for the Mack øst brewery building in Tromsø, Norway.
8
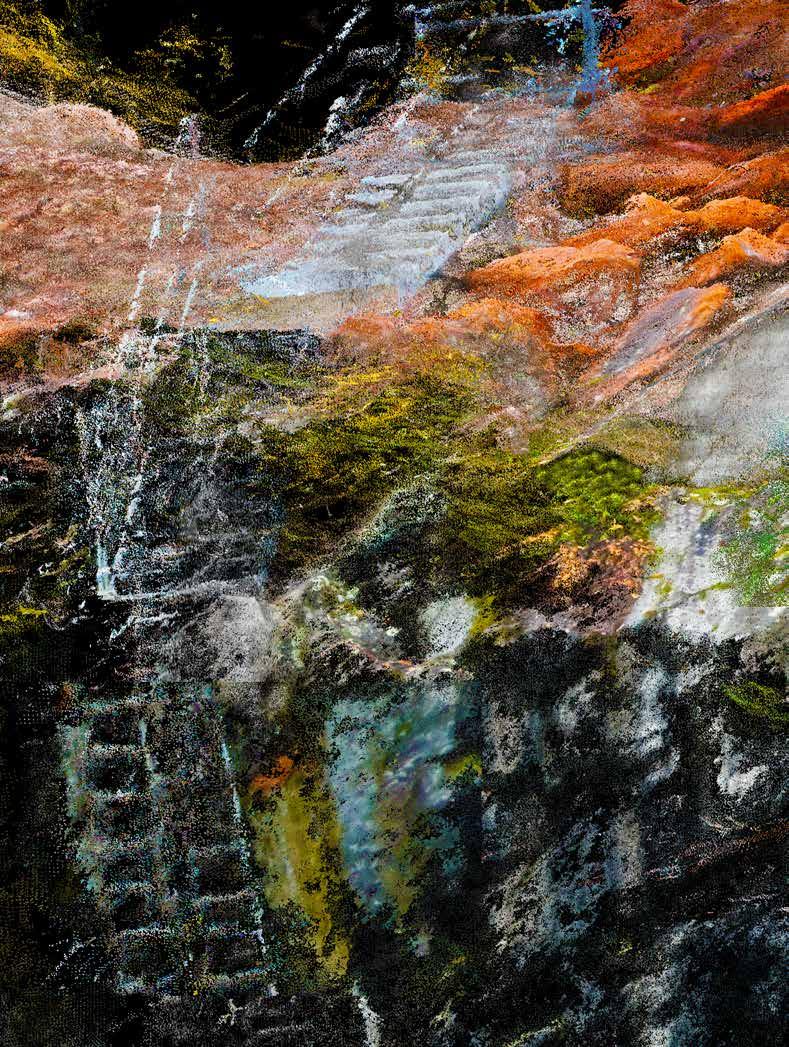
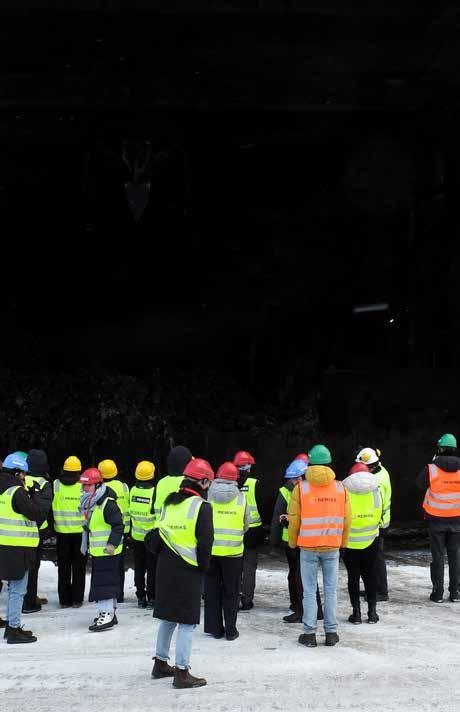
10
Northern Grounds, KTH Spring Semester 2023
Studio teachers
Ulrika Karlsson (UK)
Cecilia Lundbäck (CL)
Students
Ravi Bargiel (RB)
Dominic Bicego (DB)
Jordi Cabré Barrios (JCB)
Philip Einhaus (PE)
Elina Gaillard (EG)
Aditi Golecha (AG)
Deborah Halonen (DH)
Sarah Hermsen (SH)
Veronica Ihrfors (VI)
Flinders Judd (FJ)
Didier Alejandro Iriarte Fattel (DIF)
Lena Keßler (LK)
Henry Kolencik (HK)
Konstantin Kreckel (KK)
Daragh Murphy (DM)
Maximilian Musiol (MM)
Elina Månsdotter Viklund (EMV)
Zitong Ren (ZR)
Lisa Sandblom (LS)
Arnar Freyr Sigurðsson (AFS)
Gabrielle Taylor (GT)
Catherine Taylor (CT)
Yves Turmel (YT)
Ingmars Upatnieks (IU)
Fredrike van Leirsberghe (FL)
Acknowledgments
A warm thanks to all guests, lecturers and contributors to Northern Grounds during the semester: Ingrid Campo Ruiz, Elin Haugdal, Amalie Holthen & Robert Julian Hvistendal, Ted Krueger, Tor Lindstrand, Gisle Løkken & 70°N, Joar Nango, Daniel Norell & Norell/Rodhe, Anniken Romuld, Rutger Sjögrim, Sunniva Skålnes, Erling Steenstrup.
Special thanks to Tromsø kommune, Materialbanken in Tromsø, Remiks in Tromsø, Stockholm Vatten och Avfall through Karin Sundin, Kunstakademiet i Tromsø, Lisa Torell, Thomas Juel Clemmensen.
11
PEOPLE
12
DISASSEMBLY & REASSEMBLY
ARCHITECTURES OF
13
Location
During the spring semester 2023 Northern Grounds had an architectural focus on working with that which is already built, exploring adhoc methods for disassembly, reassembly, and reuse. Shifting the attention to the lobed Atlantic coast, the studio engaged a comprehensive architectural project, proposing a Center for Architectural Reuse and a ferry terminal in Tromsø, Norway,
The city of Tromsø is named after the island that it is built on (øya meaning island in Norwegian). Its Northern Sami name is Romsa, and in Kven language it’s called Tromssa. Tromsø is distinguished by its location by the Atlantic Ocean, situated in the northern region of a long mountainous
coastline. The area is part of Sápmi, the transnational sami grounds stretching across the northern part of the Scandes, the mountain range that drop steeply into the Norwegian Sea. Because of its proximity to the sea the area has a long history of using the water for transportation and resources (mainly fishing and more recently also oil and gas). The water infrastructure, including waterways, docks and harbours, is still important for the transportation of goods and people.
Tromsø is, as suggested by its name, an island completely surrounded by water. The city’s public life has historically been located on the waterfront, the harbour being a place for meeting and exchange, and the entrance to the city. During
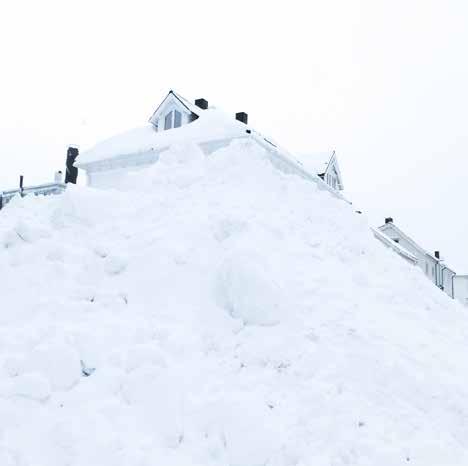
recent decades the public aspects of the quays have weakened, as these areas tend to be extensively used for industries, parking lots and loading docks.
The building block of Mack Øst, previously housing the local brewery Mack and located by the harbour just south of the city center, is such an example. The building has since its vacation in 2012 housed a mix of temporary uses and activities. During 2022 it was decided to be demolished in favour of new seaside developments. Mack Øst became the studio’s starting point for exploring approaches and proposing designs for Architectures of disassembly and reassembly.
14
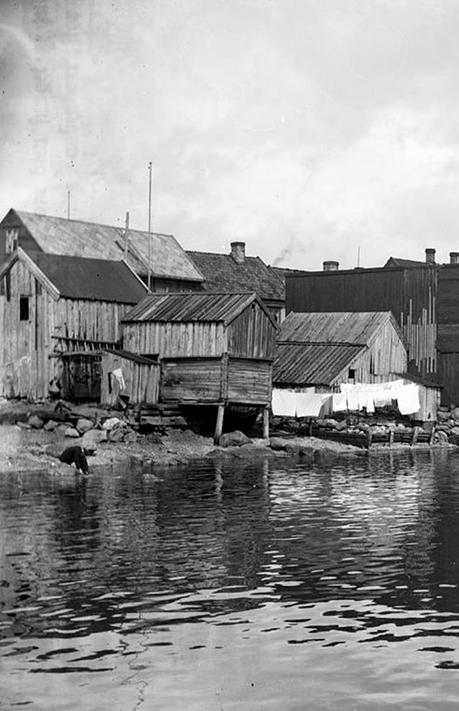
15
Tromsø seaside 1909, photo by Mittet, Nasjonalbiblioteket
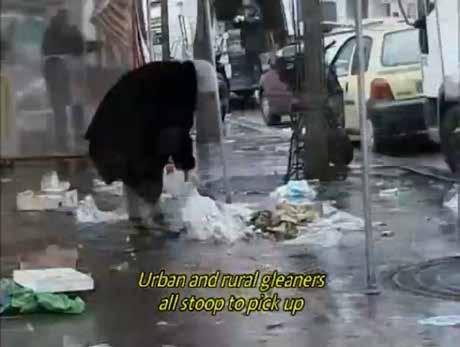
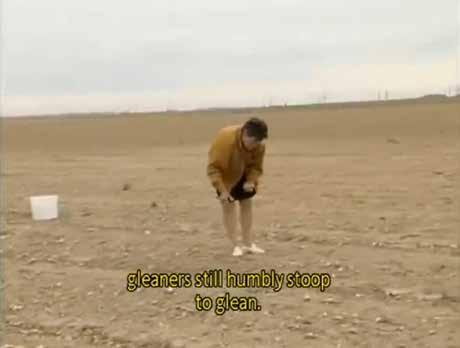
16
Stills from the film Les glaneurs et la glaneuse, Agnes Varda, 2000
Material Flows & Reuse
Rather than starting with a white paper or empty blue screen, we wanted to engage deeply in that which is already built, and to sensitively explore places and buildings not as mere objects, but as material flows. Beyond visiting, mapping, documenting and researching the Mack Øst block in detail, this also entailed developing an understanding for the local infrastructures of reuse and material flows. Together we looked into a series of sites of demolition, extraction, reuse and waste management in and around Tromsø and mapped and traced their flows at different scales. Infrastructure, buildings and the material flows that these manage and produce were studied, mapped and drawn. We also learned about processes for sensitively (or radically) dismantling a building with an interest in possibilities of reuse of architectural parts, building elements, fixtures, materials and debris.
The proposed program of a Centre for Architectural Reuse also builds further on local initiatives, such as the artist run Materialbanken nearby, with the ambition to gather, archive and distribute recycled materials to facilitate reuse amongst creative practices. For the studio prompt this public infrastructure for reuse was coupled with a ferry terminal, facilitating transportation of reused architectural elements by water.
Gleaning
To glean means to gather bit by bit. Orginally the word is used to describe the gathering of leftovers remaining in the fields after the harvest, as a resourceful way of taking care of things left behind by others. This act could be related to scavenging or other collecting practices, where scavenging suggests making non useful or discarded things useful again. Agnès Varda, in her film The Gleaners and I, travelled around France to document gleaners. She
points to the fact that gleaning is being done in diferent ways and for many reasons: out of necessity, for artistic purpose as well as for ethical reasons. The contemporary gleaners we encounter in the film is not only picking crops left in the fields, but also other objects that had been thrown out, lost or left behind.
Similarly, the architectural design for us began already in the selection of the discarded, visiting sites of demolition, waste and debris. This included sensitive observation to mine existing qualities and discover sensibilities of the found. Further, it suggested an exploration of how the gathering and collection of parts, through different techniques of relocating and combining, could be used to create new architectural and structural assemblies.
17
Sensibilities of Disassembly & Reassembly
Does there lie new sensibilities and perspectives on architectural practice in processes of gleaning, scavenging, inventory, and reuse?
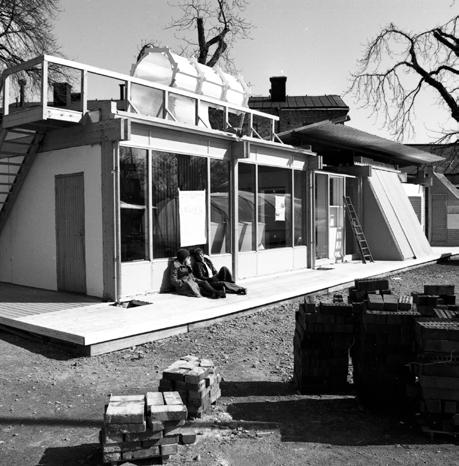
What methods, aesthetics and infrastructures are suggested or explored when designing through disassembly and reassembly?
Agnès Varda and her reflections on gleaning became an important reference for us. So were the environmental and ecological explorations of the 70s, as in the writings of Charles Jencks and Nathan Silver putting forward adhoc making to create architectural hybrids in their book Adhocism: The Case for Improvisation; and the exhibition ARARAT at Moderna Museet in Stockholm, engaging collaboration, architectural reuse and ecology with both humour and thought-provoking form.
In a time of increasing awareness around both the scarcity of materials (and other resources), as well as the damages caused by their extraction and transportation, it is clear that we need to both think and do differently. We attempted to reconsider these processes to imagine an architecture based on the disassembly and reassembly of what is already built. Engaging a series of sites of demolition in Tromsø we have studied and tested ways to make inventories of a built structure using different techniques of documentation, recording and measure and combining digital aquisition of data (LiDAR, drone footage and photogrammetry) with archival studies and on-site observations. The inventories are archives, but also potential methods for imagining how to
dismantle something - how to pick it apart, disassemble, divide, crop, or cut. In turn suggesting ways to reassemble, displace, re-order disassembled elements, re-categorize or redefine them and produce new relations and adjacencies. We further explored how the gathering and collection of parts, through different techniques of relocating and combining, can create new architectural and structural assemblies for a building. This has entailed engaging in a multi-programmed architectural project, designing a new Centre for Architectural Reuse in connection with a ferry port in Tromsø. The architecture and the grounds of Tromsø, its histories and hidden narratives, have served as an archives of architectural fragments, elements and debris for the reuse.
18
Ararat 1976, Stockholm, photo by Erik Cornelius, Moderna Museet
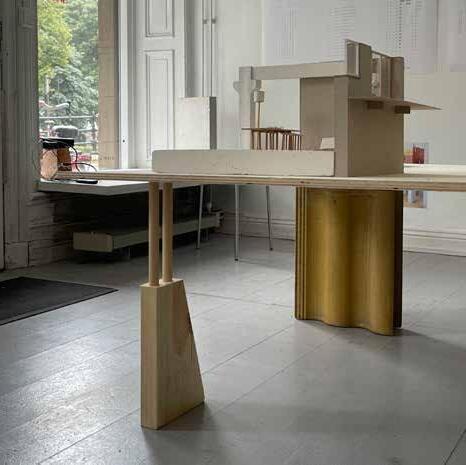
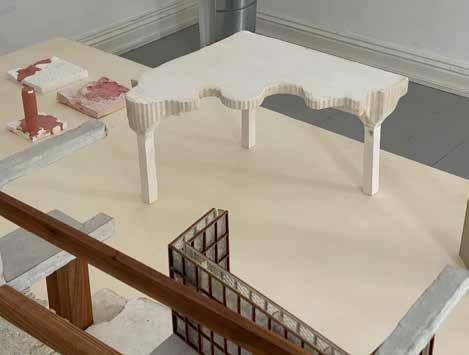
19
The exhibition Architecture of Disassembly & Reassembly at Block gallery in Stockholm, 2023
20
MAP OF FLOWS
21

Waste Management
The map illustrates the various waste flows in Tromsø, showcasing the city’s comprehensive waste management system and its commitment to sustainability. It provides valuable insights into the diverse pathways of waste materials within and beyond Tromsø, emphasizing the city’s endeavours to reduce waste generation, encourage reuse, and harness waste as a renewable energy source to power its
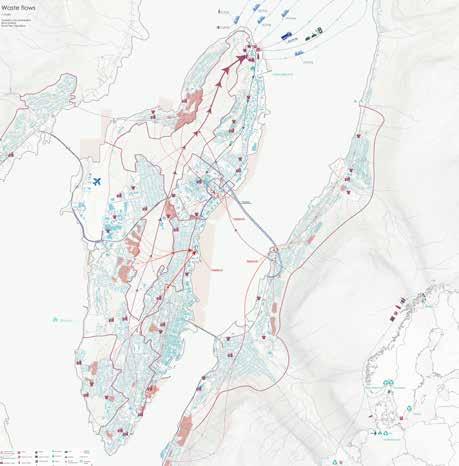
operations. For example waste is collected in and around Tromsø, brought to Remiks Miljøpark where it is recycled or transported overseas. Two main ports distribute the harbour infrastructure of Tromsø according to the type of ships that are approaching the city. Close to the city centre the Prostneset consists of a marina and two big quays for cruise ships e.g. Hurtigruten and ferries. A floating pier offers the possibility to
take one of the express boats to the surrounding islands. Breivika - the biggest port of Tromsø - is located in the northeast of the island, providing large capacities for cargo and fishing vessels as well as for cruise ships.
23
Left: Near View - Waste Treatment Facility. Most of Tromsø’s waste is collected at Remiks recycling centre. Only 30% ends up in a landfill. (EG, AS & FL)
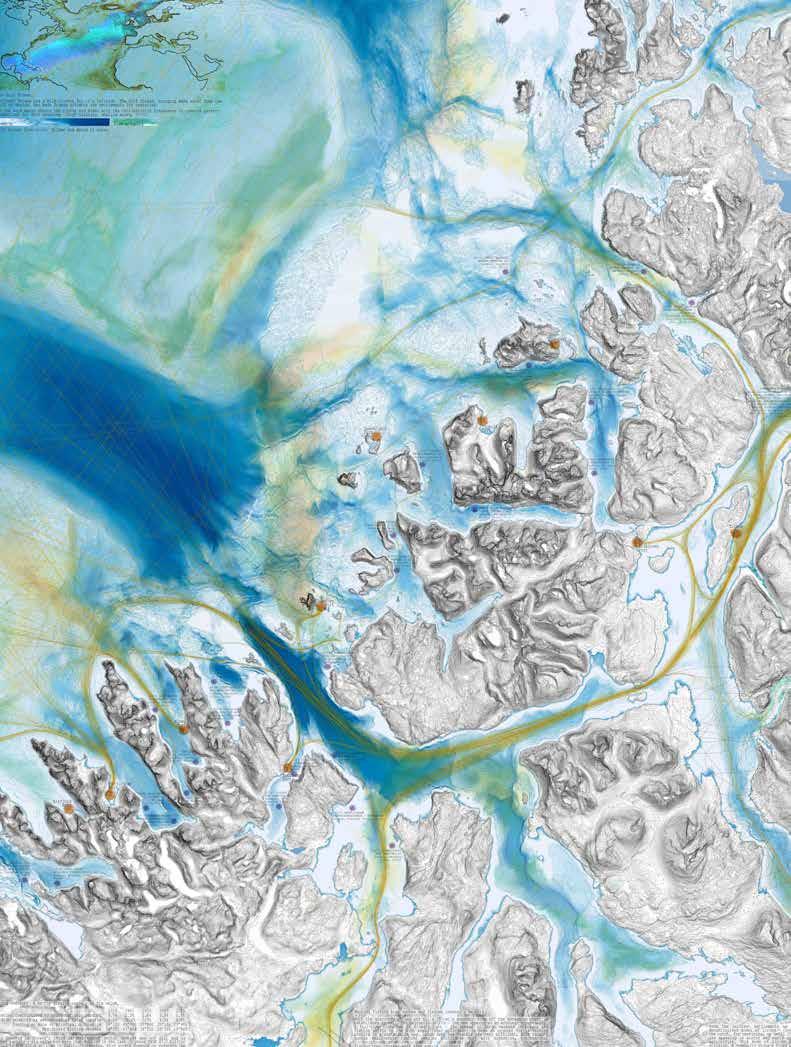
Fishing & Water Infrastructure
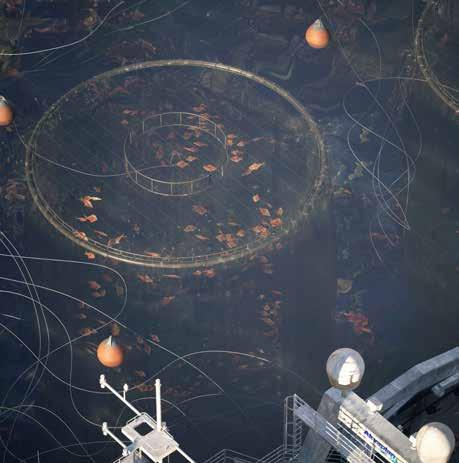
As the warm Gulf Stream water enters the fjords and mixes with the nutrient-rich freshwater it creates perfect conditions for fish spawning - high salinity, shallow water, 5-7 degrees. With the fjords being ice-free and well shielded from the currents, largescale fishing has been done by remarkably small boats and crews for centuries; in other words “everyone” – even the poorest coastal dwellers - could participate. Due to the unpredictability of the catch, up until the 1970s, fishing was practiced alongside farming – cod are spawning in winter and
early spring, leaving late spring, summer and autumn for agriculture. With the discovery of gas and oil a 200-mile economic zone off the Norwegian coast is established in 1977. The perception shifts – the sea becomes seen as an economic opportunity. A full-time fisherman is finally born – the number of large vessels increases and fishing shifts to the high seas. Today Seafood is Norway’s third largest export sector (behind gas and oil) and is growing rapidly – its value has more than doubled in the last 10 years (NOK 47.7 billion in 2012 to NOK 120.8 billion in 2021).
Ironically, this growth depends on reducing the number of fishing vessels and fishermen. Efficiency is seen as crucial for increasing profits in a sustainable way. Large deep sea vessels are very efficient. With today’s quotas, small-scale fishing remains profitable only with expensive, professional equipment. Small-scale seasonal fishing (the bedrock of coastal communities for centuries) is no longer seen as sustainable by the legislators. The future belongs to the industry - deep sea fishing fleets and aquaculture farms.
25
Near view of contemporary fishing industry in a study of Akvaplan Niva aquaculture farm. Twelve round cages with a ship anchored nearby. The cables are for delivering carefully calculated doses of nutrients and food. (FJ & IU) Left: Fishing Industry & the Gulf stream. A depth map of the seabed shows the Gulf stream meeting the fjords, that have become a highway for the fishing vessels. Today, these head further out, as the coast is taken over by aquaculture. (FJ & IU)
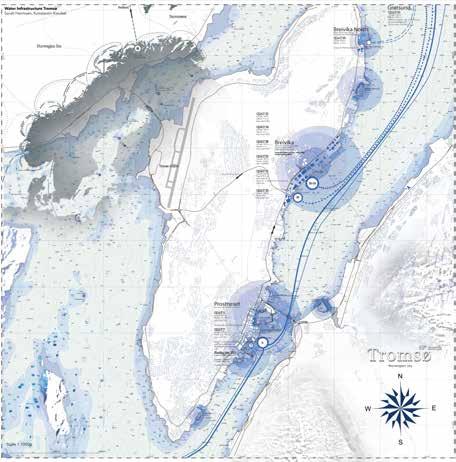
26
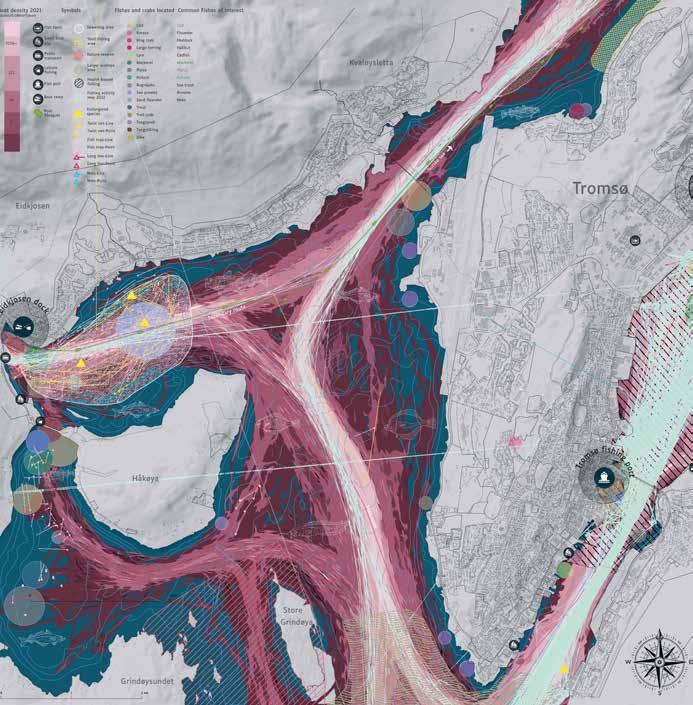
27
Fishing Industry and Recreational Fishing. Visualising the statistics about the flow of fishing vessels - the ports in and around Tromsø are busy. There is a spawning area by the island of Håkøya, only the odd sports/tourism fishing boat pays it a visit.(VI & DIF)
Left: Map of Flows - Shipping Industry and Ports. Quays of varying dimensions line the Eastern shore of Tromsø. (SH & KK)
28
29
NORTH
TRAVELLING
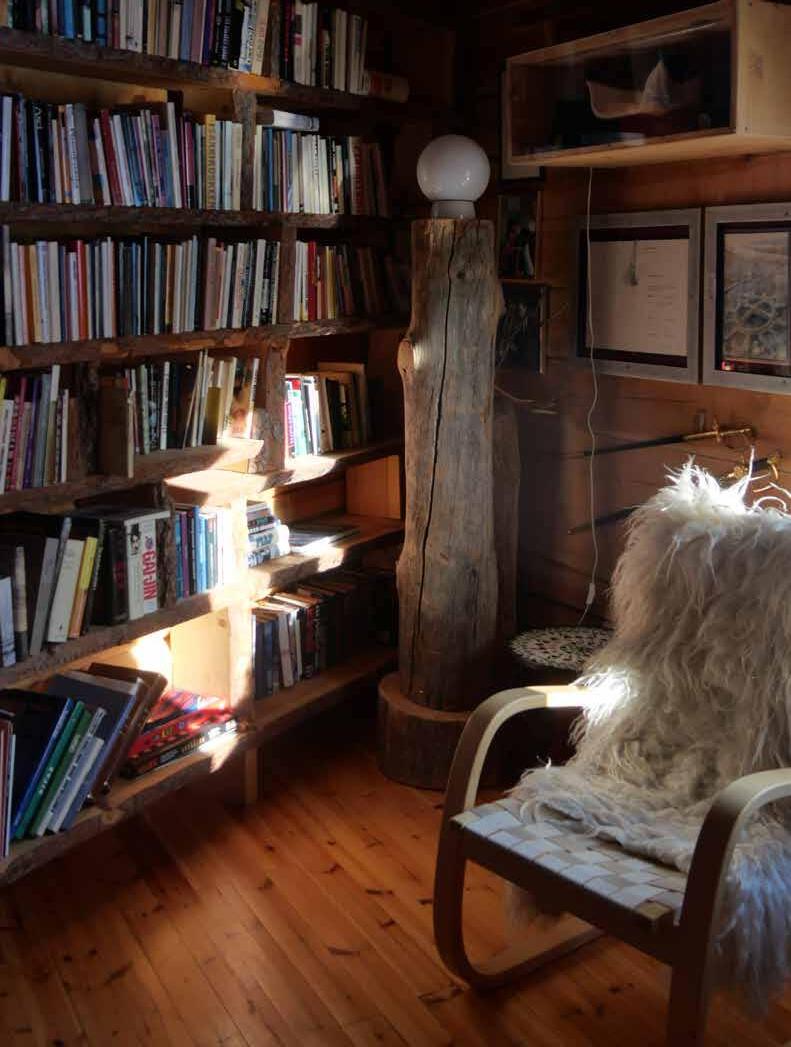
Travelling North

In early March of 2023 students and teachers of Northern Grounds travelled together to Tromsø and the area of Finnmark in the very north of Norway. Twenty-seven people from fourteen countries around the world found their way north by train, plane, and road. Some are early, some are delayed, but all arrive with a readiness to absorb. Dinners, saunas, and
exploration in Tromsø give way to a journey to the northern grounds. During the time away we visited an array of places and people. Receiving multiple talks at the Art Academy Tromsø including a lecture from Gisle Løkken from 70N arkitektur, with guest Joar Nango. We also visited local reuse facilities and initiatives, including waste management company Remiks and
Materialbanken, and artist run non-profit center for exchange of materials for creative projects and practitioners. Meeting several local architects, artists and individuals helped to gain a greater insight into this arctic city, its inhabitants, industries, flows, customs and histories.
31
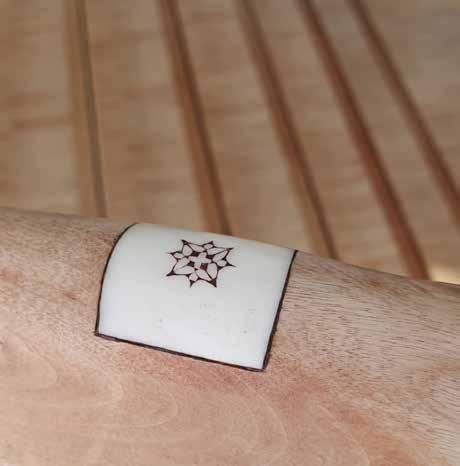
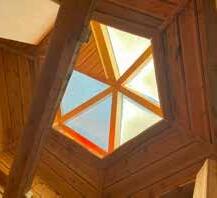
32
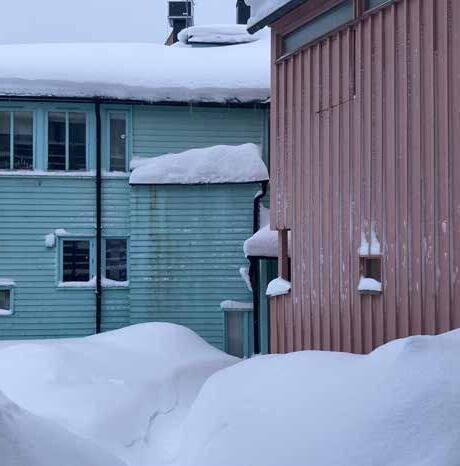
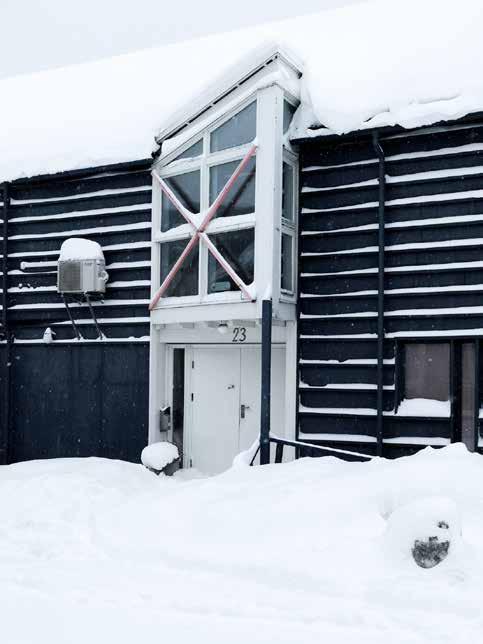
33 30 lurking out
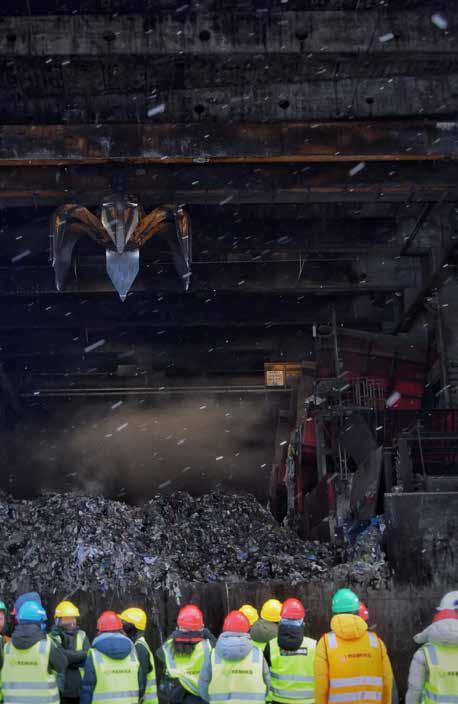
34

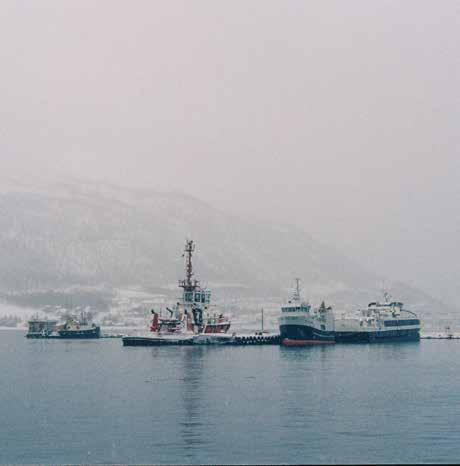
35
We left Tromsø travelling further east to explore the greater region of Finnmark. Art historian Elin Haugdal welcomed us to Lásságámmi, the artist recidency housed in the former home of Sami artist, musician, writer and activist Nils-Aslak Valkeapää (Áillohaš). After travelling on roads crossing the national borders to both Finland and Sweden, we reached Kaitokeino, situated on the inland plateau of Finnmark
and one of the coldest places of the Scandinavian north. It is also one of the important cultural centres of Sàpmi. In Kaitokeino we visited the Sàmi University College, the recently inaugurated elementary school and watched the ongoing construction of the New Sámi National Theater and Sámi High School and Reindeer Husbandry School. The group continued to the north coast and Alta before finally returning to Tromsø.
Snowploughs clear the runway. From the window, a thick blanket of white covers everything, erasing all colour, smoothing all texture, and obliterating all tracks. One could be tricked into thinking that all things lie dormant during the depths of winter. However, beneath the blanket lies the insulating warmth of a tightly-knit community of creative minds and open hearts.
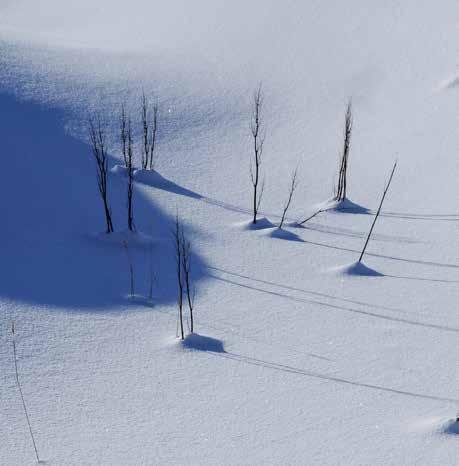
36
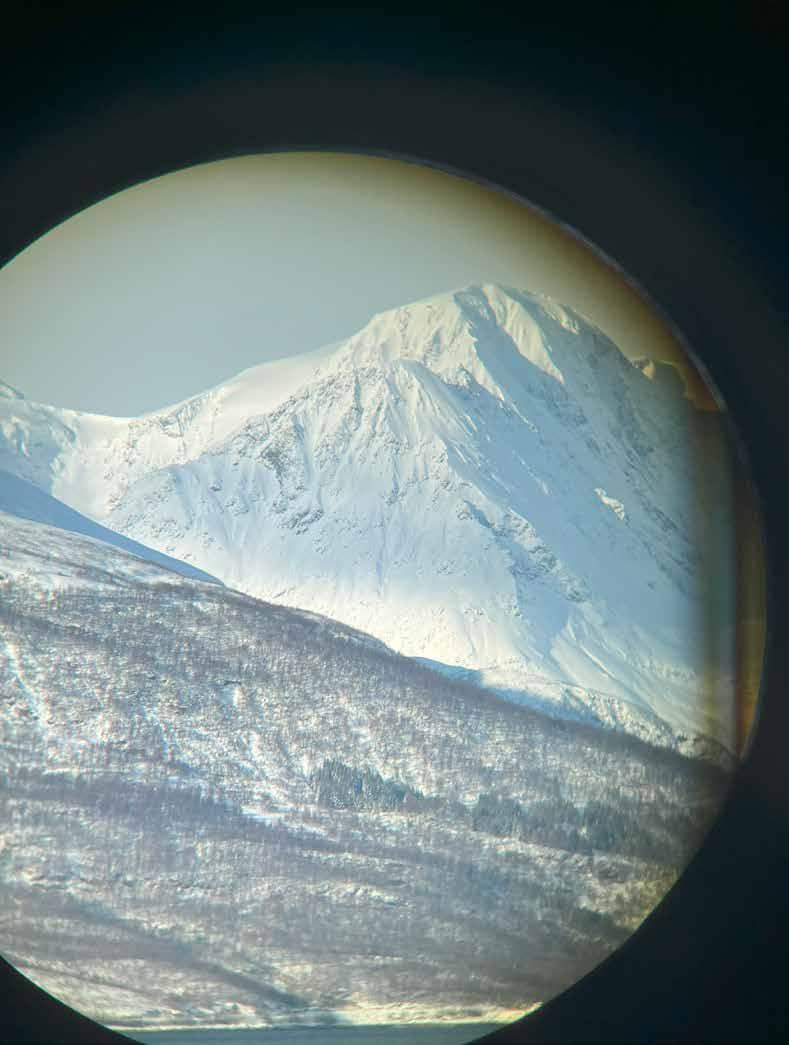
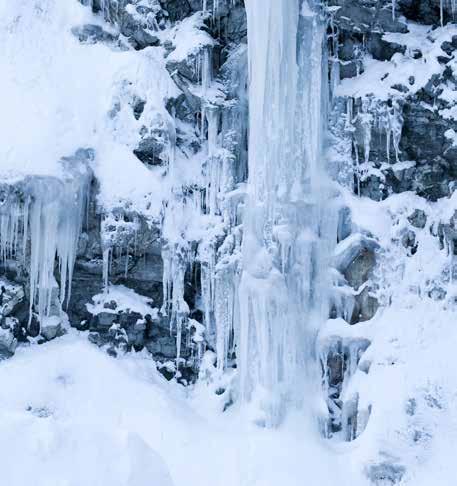
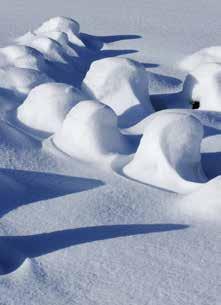
38

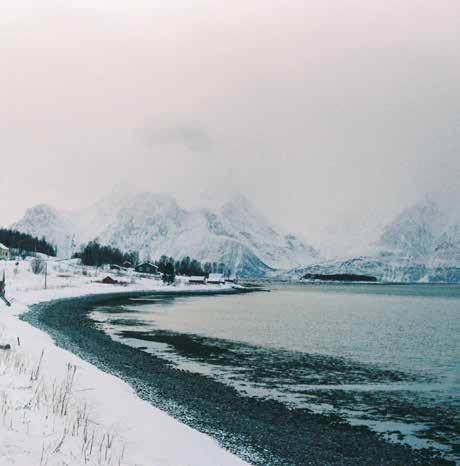
39
40
41
MACK ØST
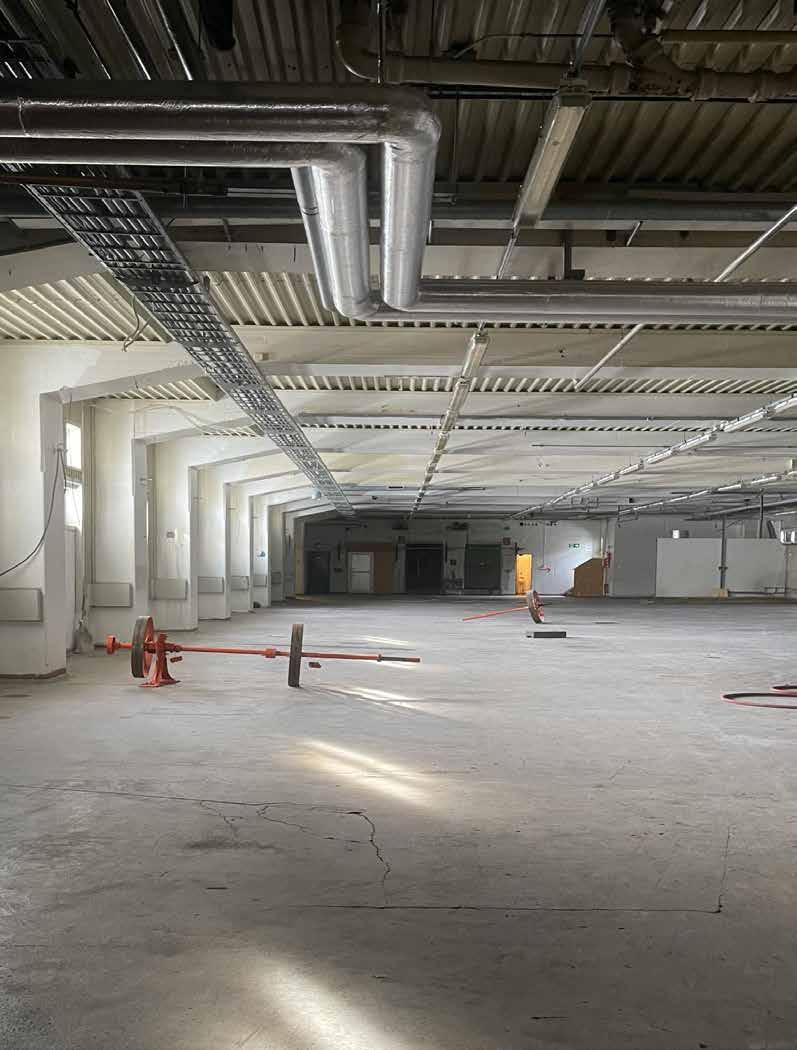
The Architecture of a Brewery
Originally built as a brewery the Mack Øst facilities developed additively alongside the needs of the brewing company. Constructed between 1961 and 1991 Mack Øst was built over time, reflecting the changing needs and functions. The series of building volumes has over time grown into an entire block, situated by the Tromsø waterfront. This pragmatic, adhoc approach to the building’s expansion is legible through traces of cuts,
material meetings, discontinuities and shifts in levels and structural grids. The architecture is defined by open spaces, free floor plans and structural repetition. The vast scale of the interiors and the huge structural elements standing and spanning inside give the building a strong atmosphere and character.
Since it was constructed in several stages, there are various structural logics throughout the building; changes in the articulation of the
structural elements and in the grids that they set forth. At the seams of these additions, lies an interesting tension, columns having been cut, structural grids meet, round columns meet square. Furthermore, in the facades the changes over time can be clearly seen as additions, subtractions and changes in fenestration. The alternating rhythm of the structure allows for the history of this building to be experienced spatially.
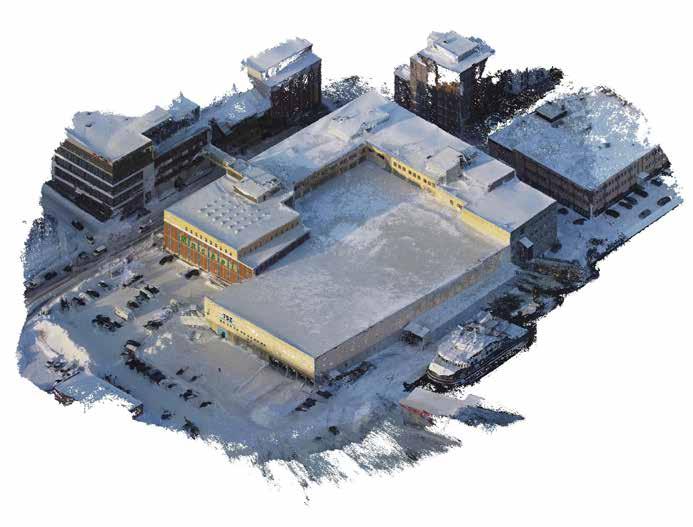
43
Groundfloorplan (MM)
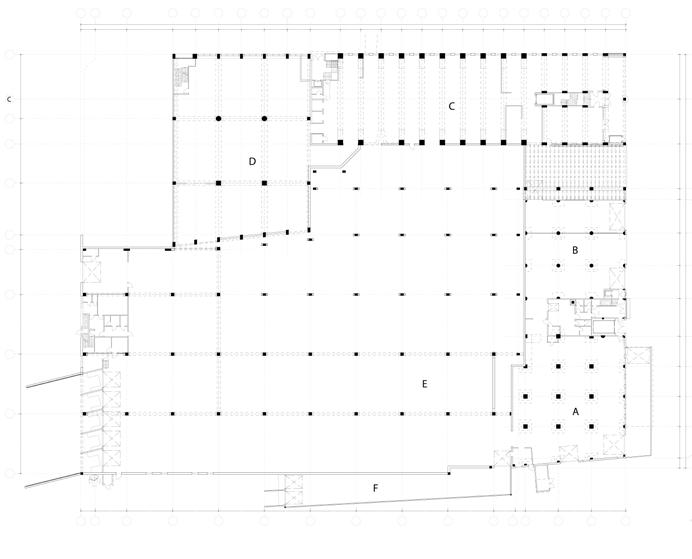
Below: Pointcloud of Facade and openings (LK)
Next spread: Worms eye axonometry (DM)
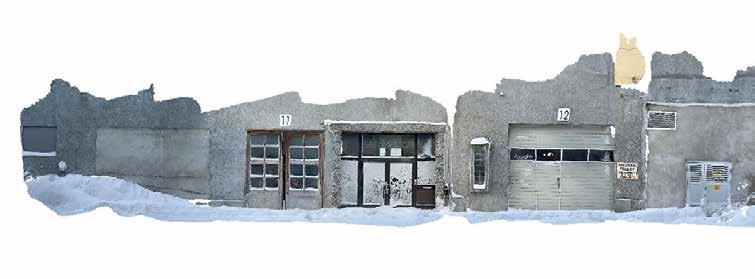
44
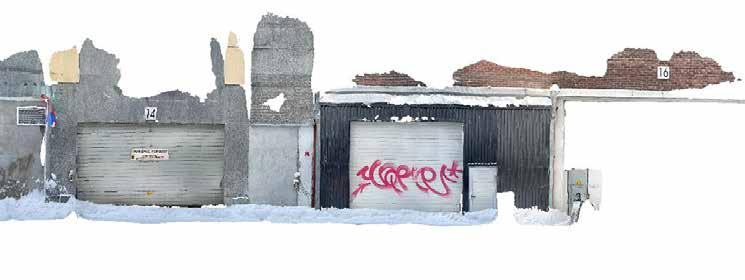
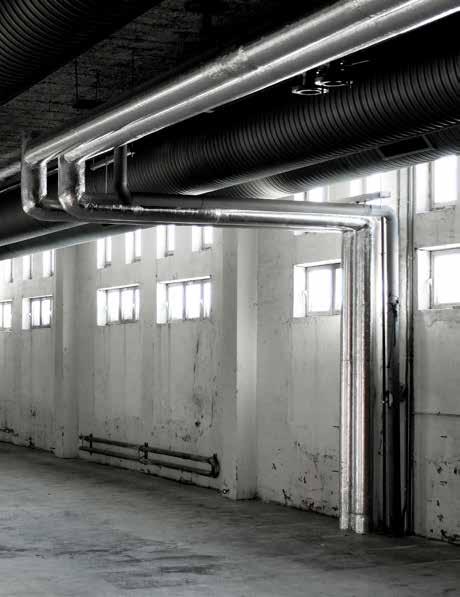
45
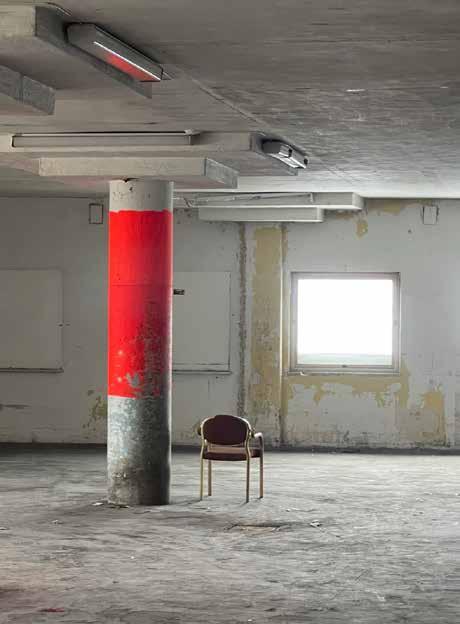
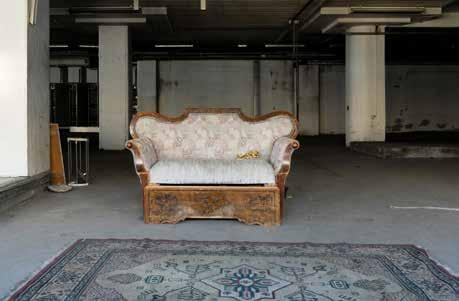
46
Alternative Futures
In 2012 the Mack Brewing Company vacated the Mack Øst site, leaving the building lying empty. The large, free, undetermined spaces have been repurposed in the absence of the brewing company, lending themselves to a range of uses from art gallery, to a gym, craft workshops, temporary storage, a cultural venue and even a mini-golf
course. The general spaces of the building allow for a range of uses and activities, without requiring any adaptions.
Mack Øst is now earmarked for demolition. Situated on the shoreline of Tromsø, the site has a high land value, making it a lucrative site for redevelopment. Rather than
working with the existing structure, it has been deemed more economically viable to demolish the building and to rebuild on the site. Studio Northern Grounds set out to question this decision and speculate on alternative futures for the Mack øst building, through strategies of disassembly and reassembly.
47
48
49
INVENTORY
Looking closely, Observing sensibly
Starting to imagine ways of going about the disassembly and reassembly of the Mack Øst building required a rigorous cataloguing of its constituent parts to understand the already existing architectural, material, structural and spatial qualities and conditions, as well as the building’s history and local context. The inventories produced by each student team represent different approaches to the cataloguing of Mack Øst based on different attitudes, methods, and techniques. Some teams treated
the items with reverence, seeing potential for adaptive reuse, while others took an analytical approach, focusing on spatial qualities and construction logic. These inventories showcased the building’s rich history and potential for preservation and transformation. The various techniques for collecting and making these inventories include LiDAR scanning, drone footage, film, sound recording, photography, drawing, on-site measuring, and naming of found qualities, complemented by historical and archival research
as well as studying original drawings. 3d scanning allowed for precise data capture of highly detailed information, while drawing and photography provided representations and notations of the building’s observable properties and spatial qualities. These multiple techniques enriched the inventories, giving a comprehensive understanding of the building’s history, structure, uses, materials, atmospheres and unique qualities.
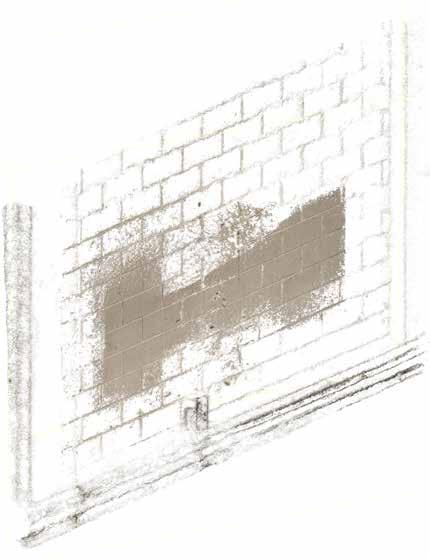
50
Øst Tromsø 21.03.2023
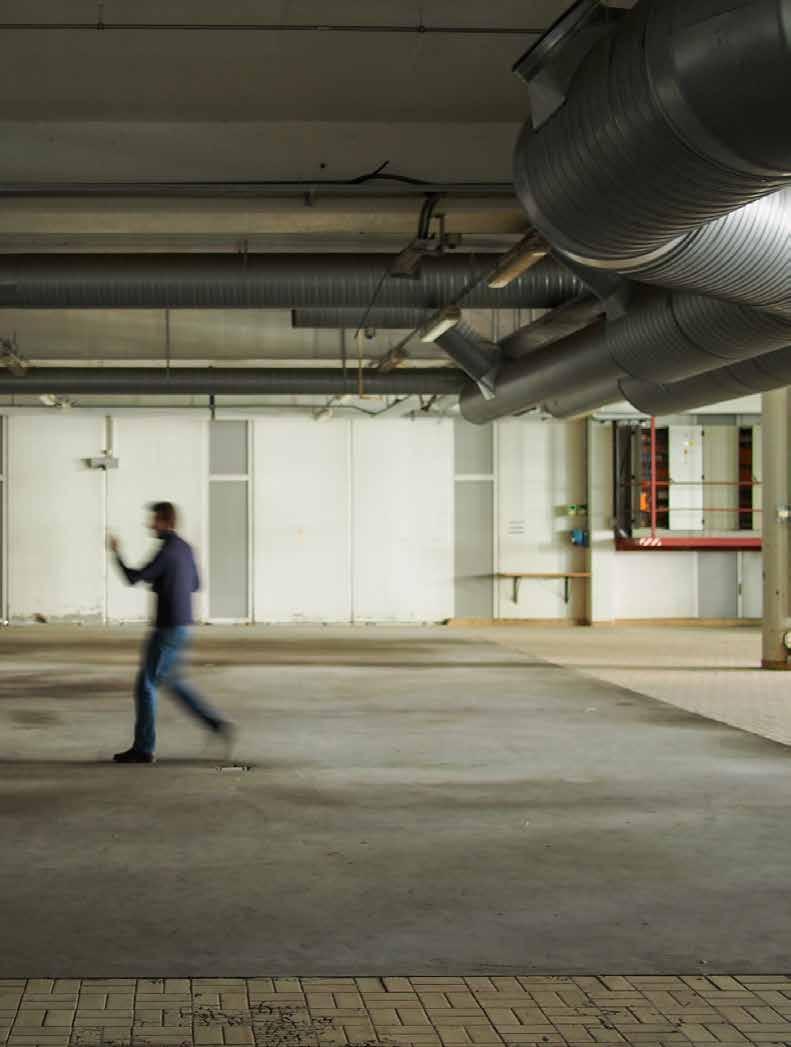
The depicted axonometry shows the structural skeleton of the site of Mack Øst The prefabricated elements are unveiling opportunities for further re-use after careful demolition on other sites to re-assemble buildings with spolia element.
The support transfer at nodes are put together welding or connections. good and are not load-bearing is in an indoor influence of Elements have 50 years of bearing elements disassembly as the elements entirety, and retain its stability. aside for intermediate able to process for assembly the elements, long and will lifting and transporting. will then be beneficial new lengths before
52
precast column precast column in situ column & beam in situ column in situ column in situ column precast precast precast in situ in situ in situ Mack Øst
9008 Tromsø, Norway Axonometry 1:200 / 1x1m 03 - 03 - 2023 Lab 2 Studio Northern KTH School of Philip Einhaus Lena Keßler Daragh Murphy Maximilian Musiol
Bryggeri Størgata,
Left: Axonometric drawing of concrete structure (LK)
Right: Elevation drawings (PE)
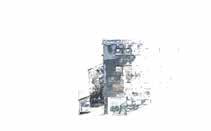
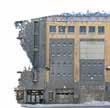




53 Building B, 1970 84 50 27 46 55 98 20 06 33 25 E D C A B 47 08 33 15 21 97 26 16 38 12 84 52 27 48 62 31 27 08 26 17 21 95 33 25 38 12 47 08 9 12 A A E C E D A B C B D D 20 07 B C VECTORWORKS EDUCATIONAL VERSION VECTORWORKS EDUCATIONAL VERSION 84 50 27 46 55 98 20 06 33 25 E D C A B 47 08 33 15 21 97 26 16 38 12 84 52 62 31 27 0 26 17 21 95 33 25 38 12 47 08 9 12 A E C E D A B C B D D C VECTORWORKS EDUCATIONAL VERSION Rollershutter tter 84 50 27 46 55 98 20 06 33 25 E D C A B 47 08 33 15 21 97 26 16 38 12 84 52 27 48 62 31 27 08 26 17 33 25 38 12 47 08 9 12 A A E C E D A B C D D 20 07 B C VECTORWORKS EDUCATIONAL VERSION covered with with roofing felt, places, the lined styrofoam, insulation inside the ceiling, glass is used 1st floor to 5th observed covered with roois 30 cm thick concrete, Lered brick,there cm thick, partial a large freight 4th floor and Facades on the 2nd out large profacade to the north; sample taken),the cladding on the cubic meters of pressure transconnections, the carrier to new use of insulation has been gates), „a high floor has a ceiling Northern Grounds of Architecture Murphy Musiol Building C, 1970
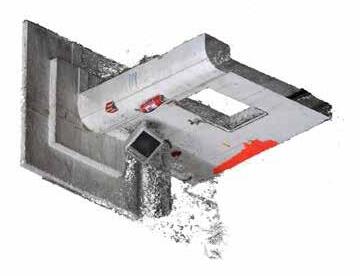
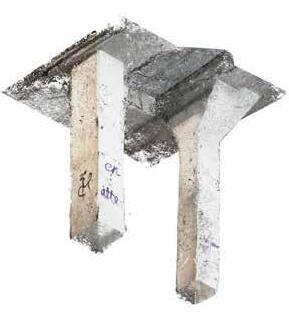
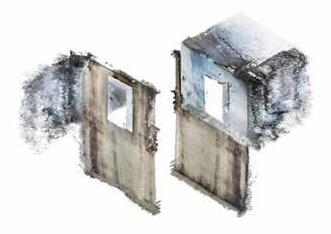
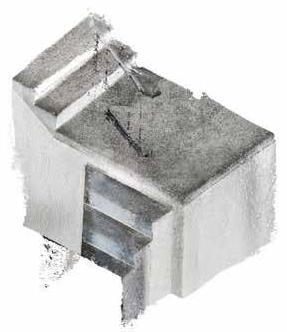
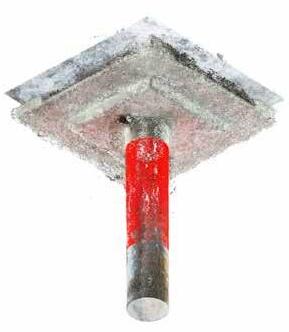
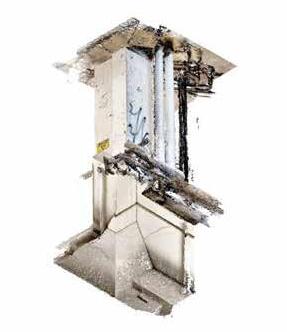
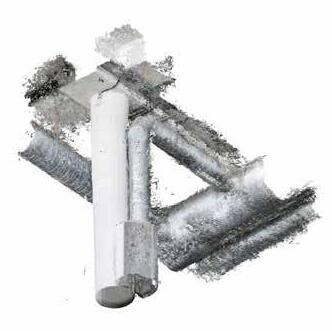
54 Current and previous page: Point Cloud Inventory (IU, KK) 10 11 12 06 07 08 02 03 04 Archive of Elements Ingmars Upatnieks, Konstantin Kreckel
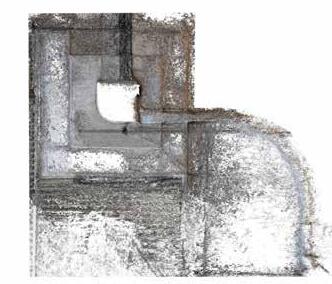

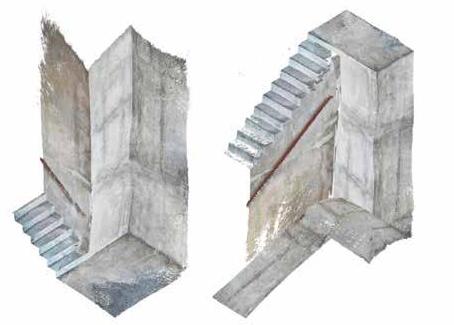

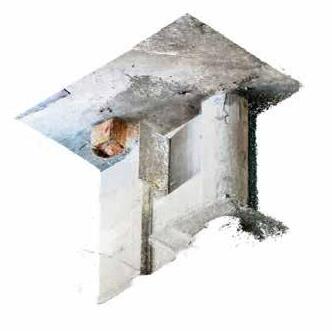
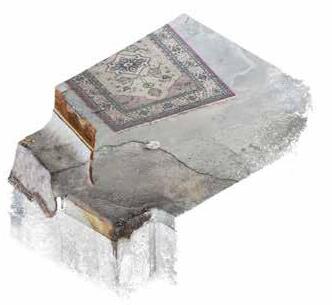
55 01 05 09 10 06 02 Northern Grounds Archive of Elements
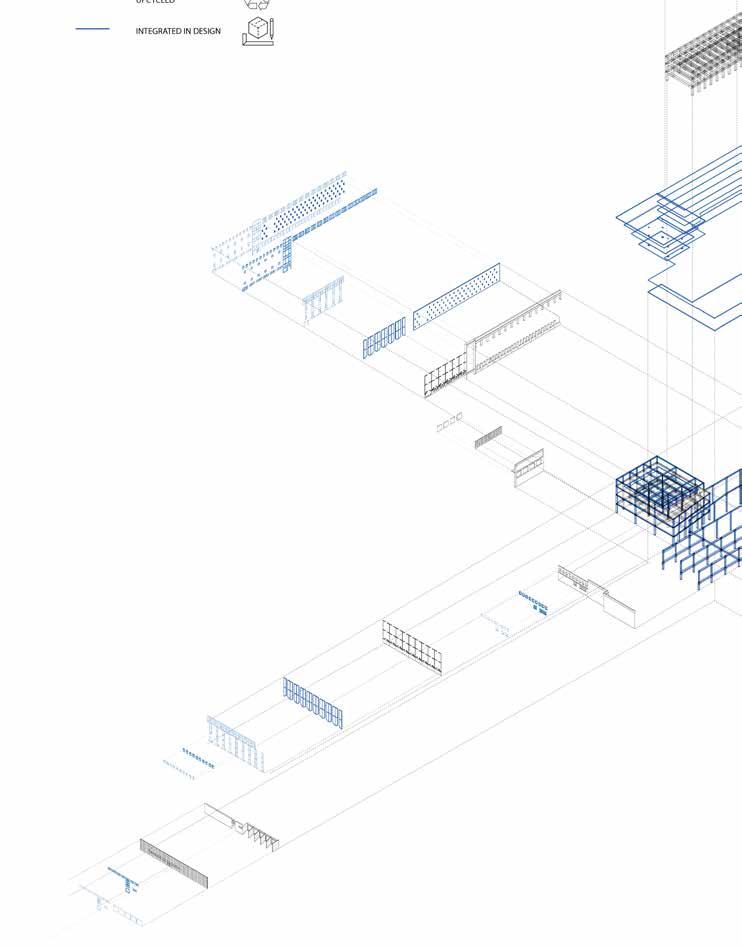
56
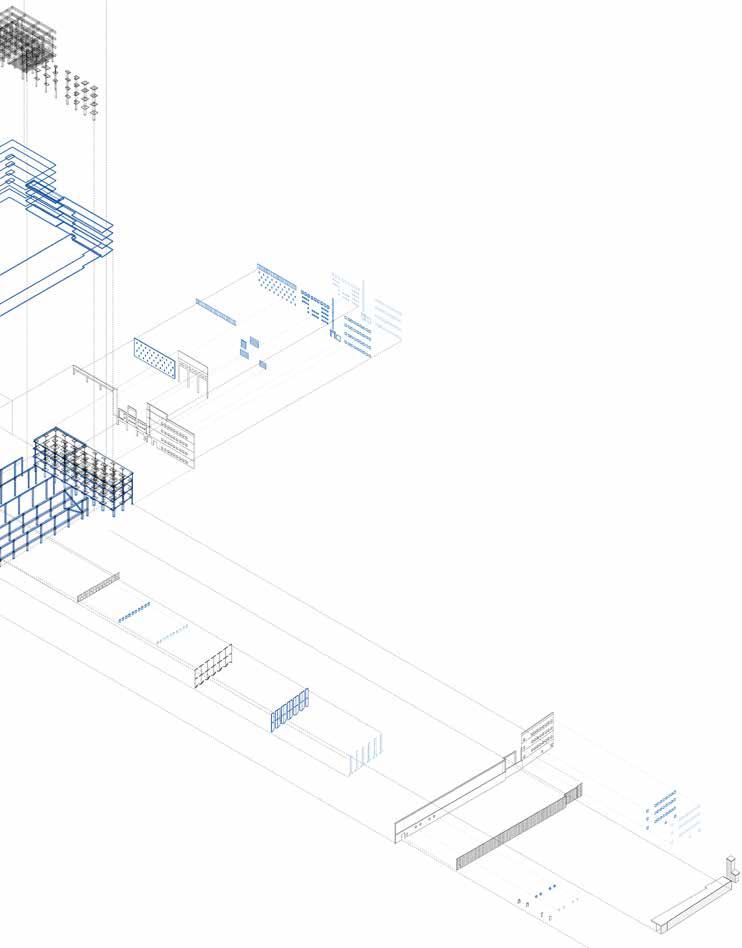
57
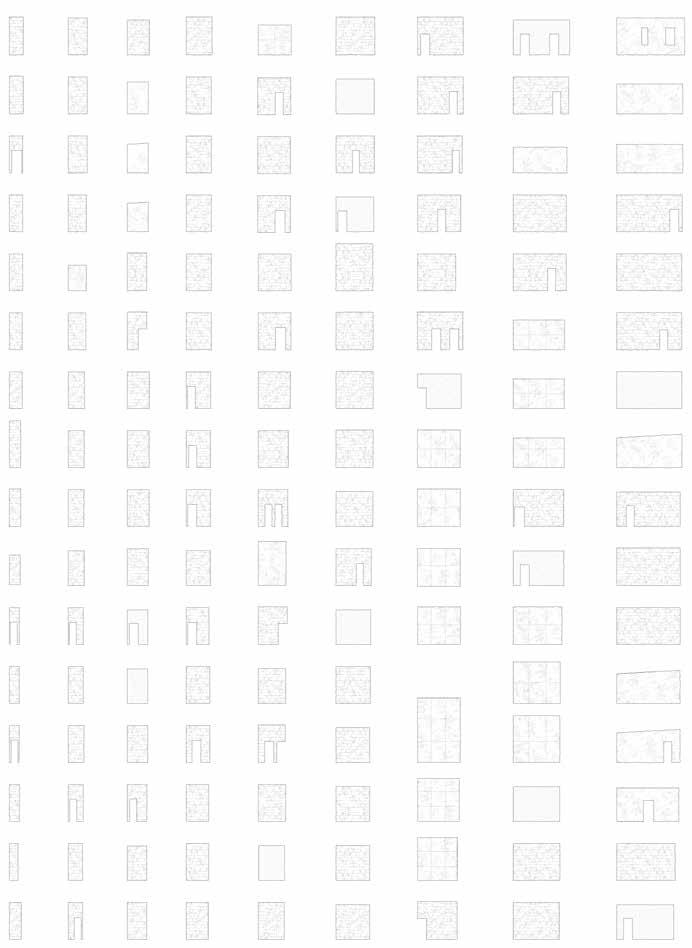
58
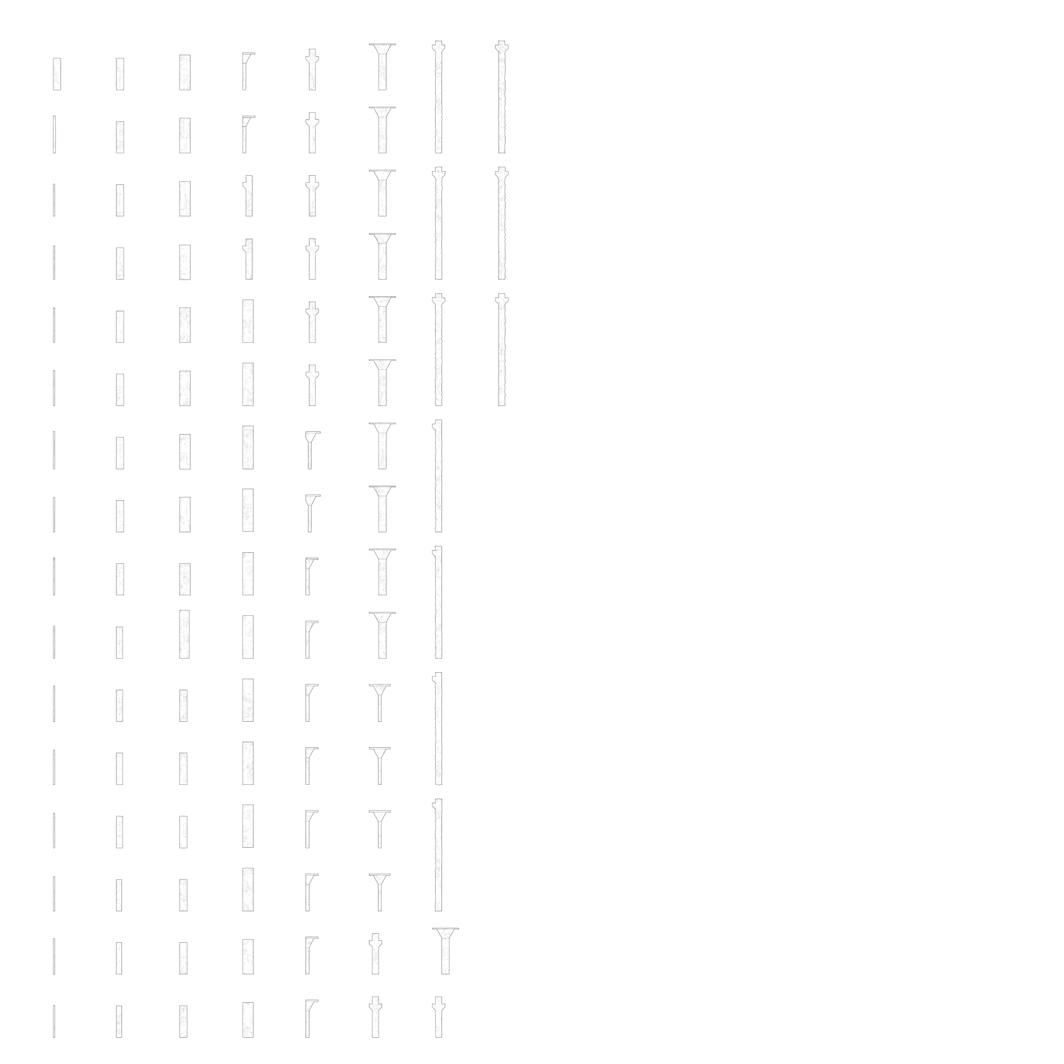
A B C D E F G H
60
A CENTER FOR ARCHITECTURAL REUSE
61
MINING MACK ØST
Elina Gaillard, Frederike van Leirsberghe, Henry Kolencik
When one enters an architectural space, oftentimes the space and phenomenology take precedence over the built form. Materials, elements, and structure assume a supporting role to the life that exists within the space. However, when architecture is destined for destruction, an opportunity arises to reconsider this dynamic. A room quickly transforms into an amalgamation of materials and elements waiting for careful disassembly, documentation, storage, and ultimately, reuse.
Within the re-envisioned Mack øst, a structural frame stands as a static reminder of the building’s history, while architectural elements are extracted, stored, and reassembled to create new
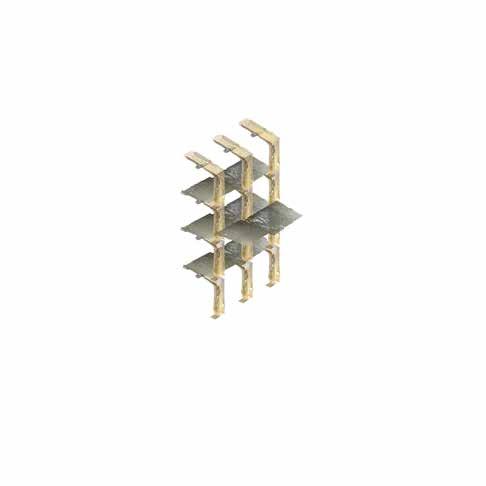
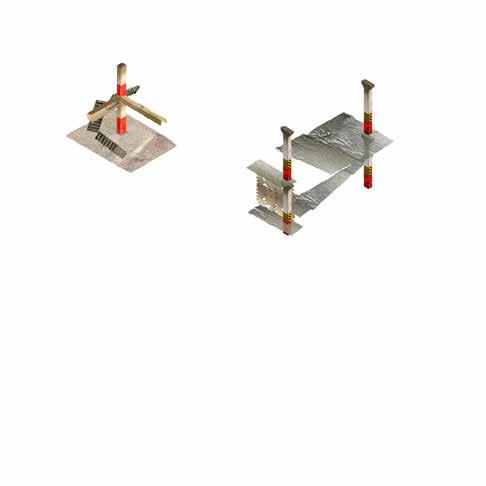

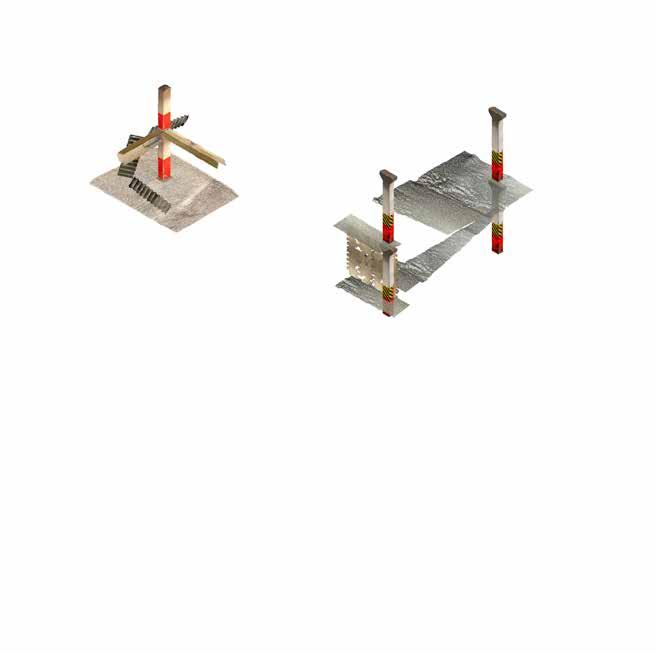
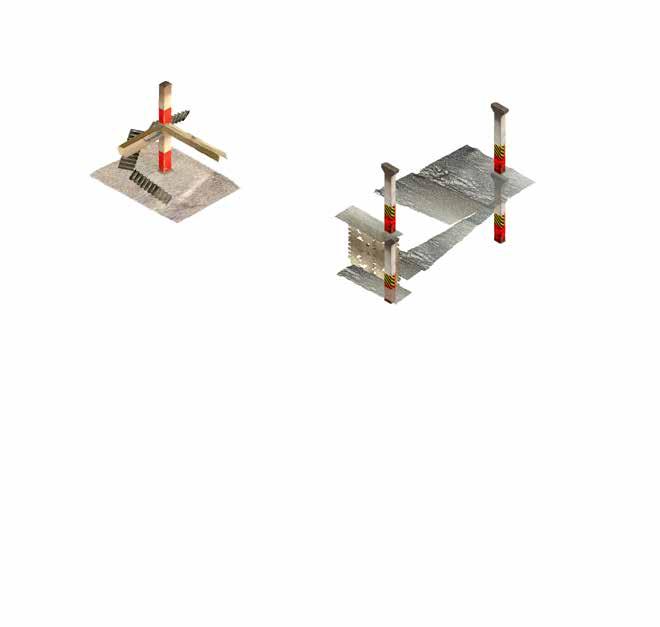
art and architecture. Mack øst becomes a dynamic playground for architectural exploration, aiming to inspire viewers to look beyond the walls and floors of the space. Temporal structures made from Mack øst’s salvaged materials are injected into the structural frame, forever adapting to the needs of the occupant.
Concrete slabs are precisely cut, shifted, and reattached to accommodate the new dynamic program. The adjusted shoreline activates an open-air ferry terminal within the previously unused delivery warehouse. The elevated program invites the public to explore the inner workings of the architectural centre. A public ferry terminal, public community workshop, and
boutique shopping, occupy the public realm at street level. A sculpture park of reuse stands adjacent to the new Mack øst, opening a green corridor from a re-established natural shoreline to Tromsø’s centre of contemporary art. This axis both encourages a new connection with nature while also strengthing the centres bonds with the art community of Tromsø. Designing Mack øst was a constant battle between the duality of what exists and what is yet to exist. Simultaneously, existing material elements were located and documented, while architectural program and massing were developed to provide a home for these new architectural compositions.
62
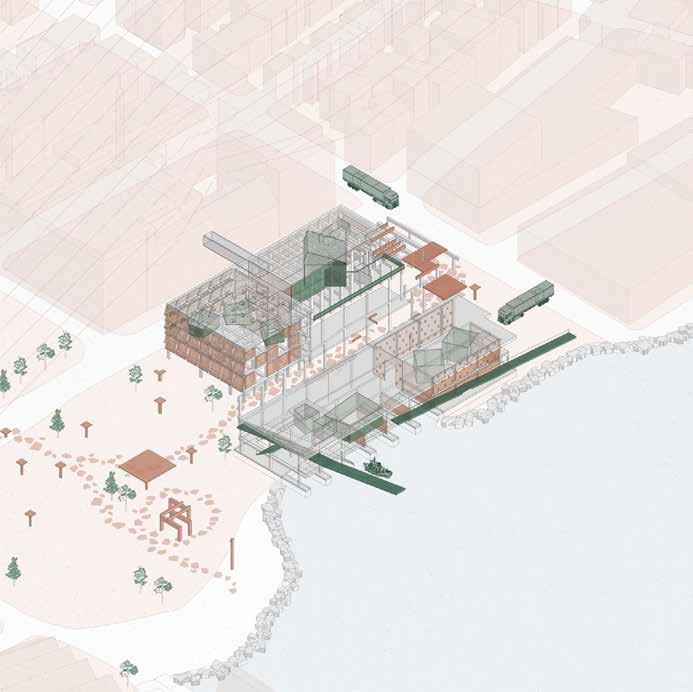
63
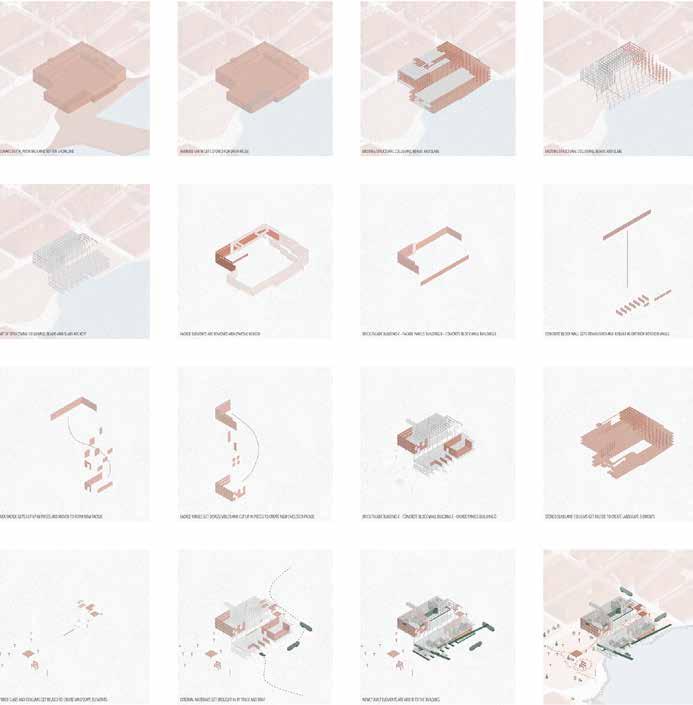
64
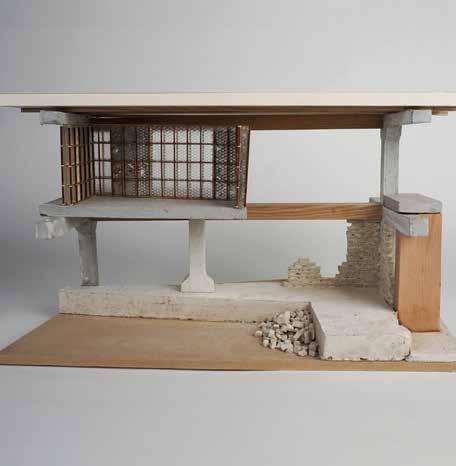
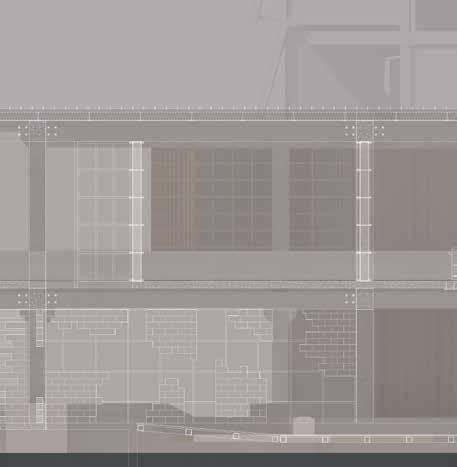
65
RUBBLE
Flin Judd, Didier Iriarte Fattel
In the disassembly and reassembly of Mack Øst our proposal seeks to invoke material memory and articulate the imperfections of deconstruction. We propose a bipartisan strategy of preservation and reconfiguration – existing walls, structural elements, and remnant artefacts are fragmented and reassembled in a new architectural center for reuse wherein the material history of Mack Øst can be made tangible.
The architectural center’s horizontal form and axial orientation drives movement from Strandvegen to the ocean and reclaimed ferry terminal. Public spaces for play and leisure are created in the liminal spaces formed between our intervention and the excavated Mack Øst Building - now reactivated as a cultural and performing arts center.
Fractured concrete shards of Mack Øst’s partial demolition are reformed in a primary ‘rubble wall’ facade - a
solid yet fragile mass punctuated with inviting apertures. Internal walls are either reclaimed or reassembled from existing walls within Mack Øst’s abandoned top floor. A secondary glazed facade invites observation to the center’s various internal programs. A sheltered outdoor depot facilitates a circular public economy of material reuse and donation.
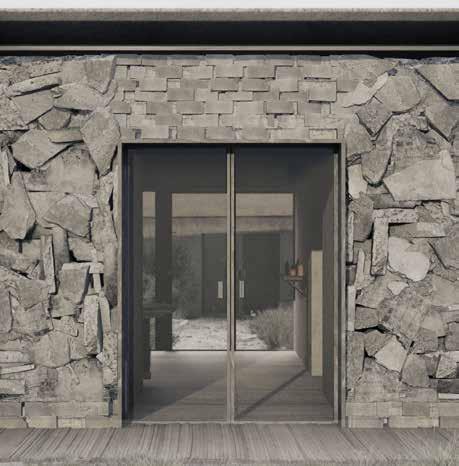
66
Left: Render of entrace situation
Right: Axonometric drawing of overall proposal
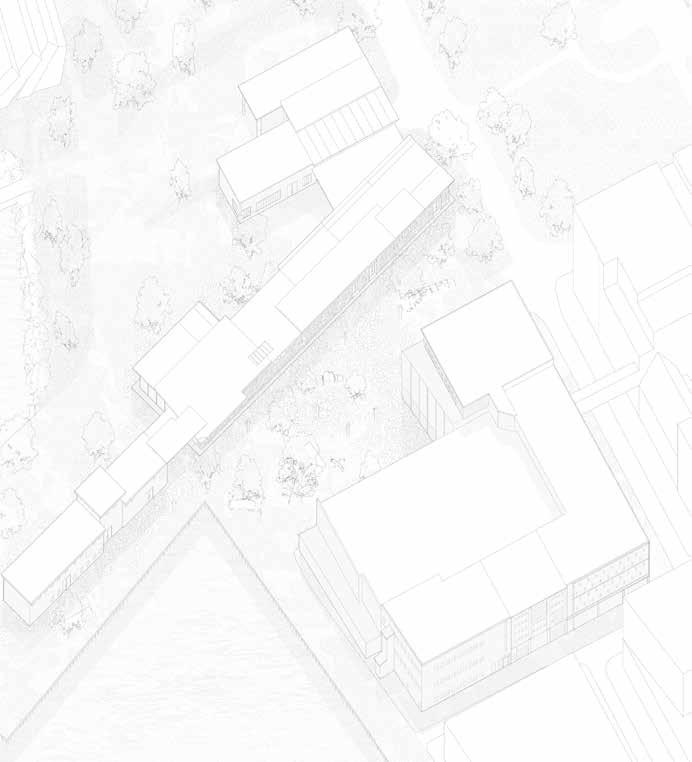
67
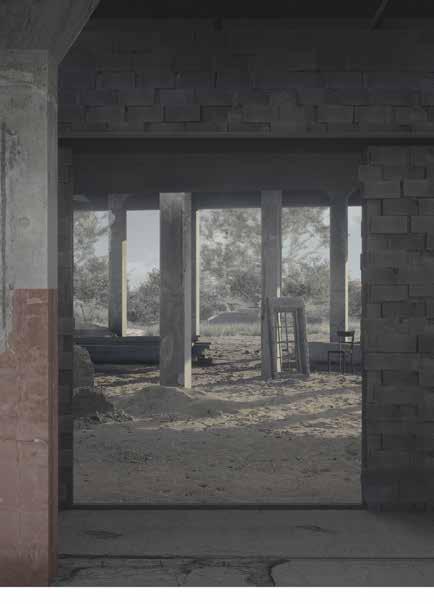
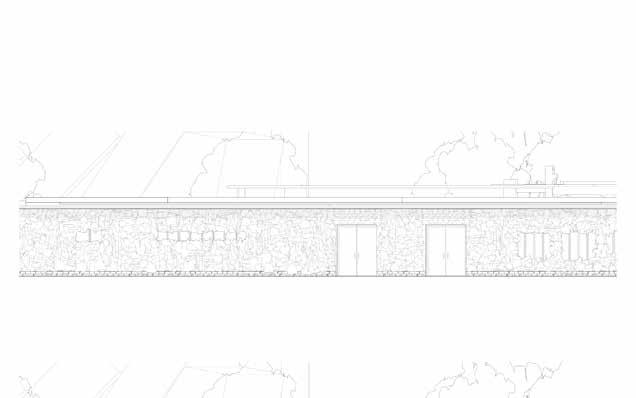
68
Render of material depot
Below: Section drawing of rubble wall and exhibition space
Right: Plan drawing and renders of gnazed facade and corridor
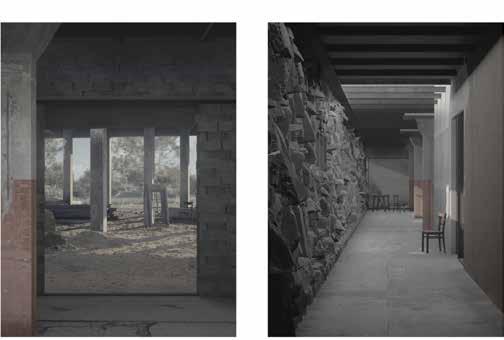
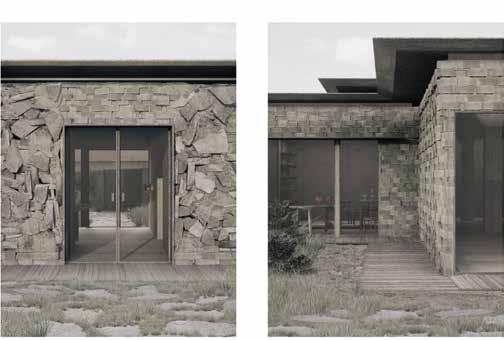
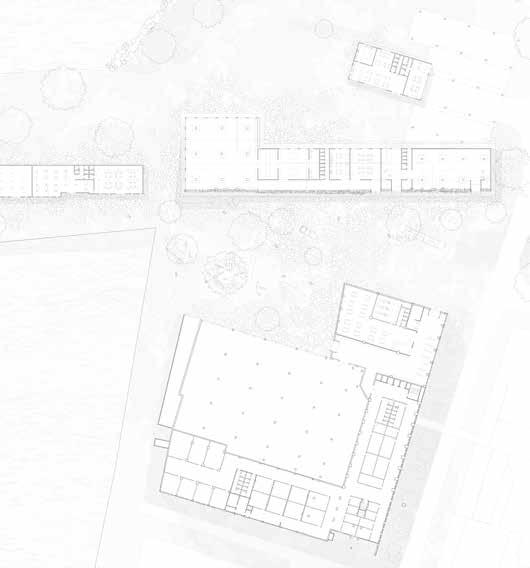
69
ABOUT SLIDING AND MEETING THE WATER
Konstantin Kreckel, Ingmars Upatnieks
This project is an investigation into how an existing structure meets the water, using the techniques of cutting and sliding on the scale of a building block.
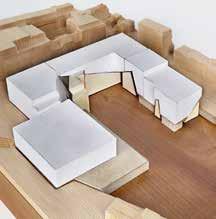
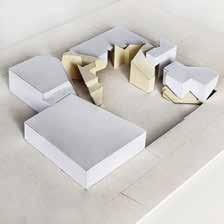
On the massing scale, the building becomes more porous - a gesture of respect towards the historic scale of Tromsø’s shoreline. On the spatial scale, the inhabitation becomes a ritual, one that relies on recognising the cyclical nature of water.
For centuries, existence at this latitude has relied on the Gulf Stream. Until the 1970s farmerfisherman settlements were scattered throughout the fjords and Tromsø was characterised by two-storey wooden housing. With the discovery of gas and oil came a change in perception and water is seen as an economic opportunity. The shoreline starts moving, water is reclaimed through
landfill, making space for factories and warehouses. The Mack Øst brewery is an example of one such large scale reclamation of shoreline.
The topic of water is the point of departure for our project. Today, the old brewery sits next to the water, yet has no relation to it.
The proposal is an investigation into a rearrangement of a building, being carved out and slid down into the water, just above the low tide but getting submerged in water as the high tide comes.
During the Phase 1 of the proposal, the public program slides down into the water. Three sliding moves are enough for The Centre for Architectural Re-use and the ferry terminal to begin operating. Then, as the years pass and the tides come and go we imagine the building to continue a controlled disintegration. The hard boundary between water
and building is removed, the water is invited in and starts altering the scale of the building. Phase 2 of the proposal lasts roughly 100 years. The result is a more porous building, one that balances between the scale of the Gulf Stream and Tromsø.
The height difference between low and high tide reaches up to 2.5m in Tromso. We slide the spaces down exactly 1.5m below the high tide. Inhabitation becomes a ritual, one that depends on learning the cyclical nature of water.
As the sliding happens, the existing structural columns carve their imprint in the sliding fragment. These secondary cuts become the connections between inside and outside spaces. They are slightly peculiar, largely resembling the columns, yet asymmetrical as they overlap with the openings in the existing façade.
70
Phase 2 lasts roughly 100 years. The building becomes more porous - a balancing act that references the historical scale of Tromsø’s shoreline.
Phase 1. The public program slides down towards the water. The centre for architectural re-use and the ferry terminal can begin operating.
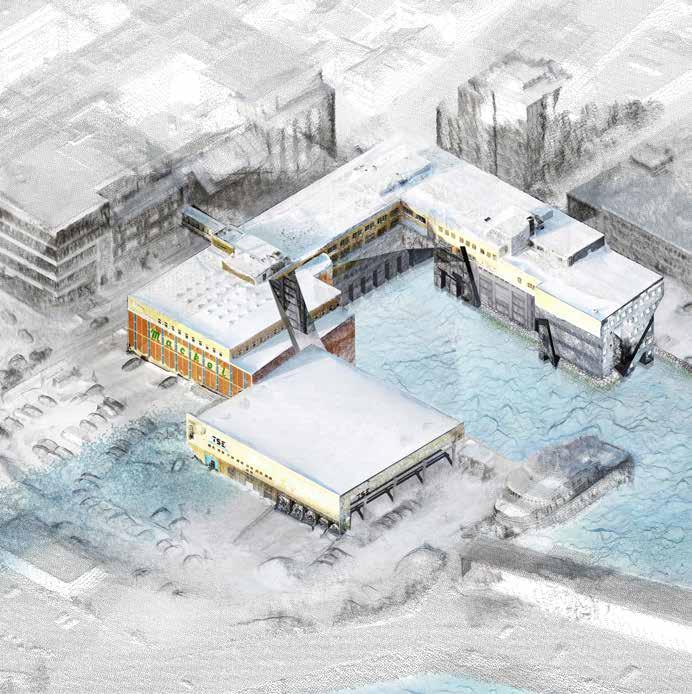
71
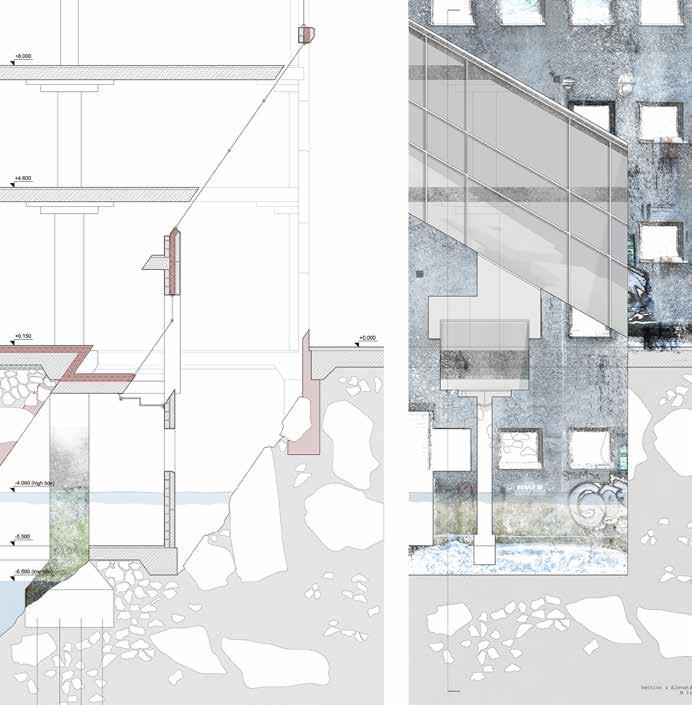
72
Left:The act of sliding - section and elevation. The space rests a metre above the low tide, yet gets submerged in water as the high tide comes. Originally drawn at 1:20. Right: The act of sliding creates a new spatial condition. Inside/outside/half-levels/facade as an interior element/column plinth as an island. The water weathers the concrete over the years. 1:20 model.
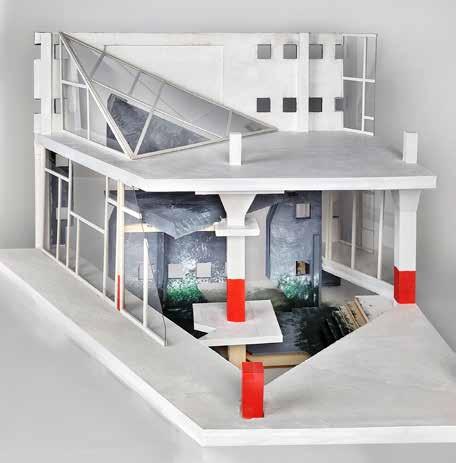
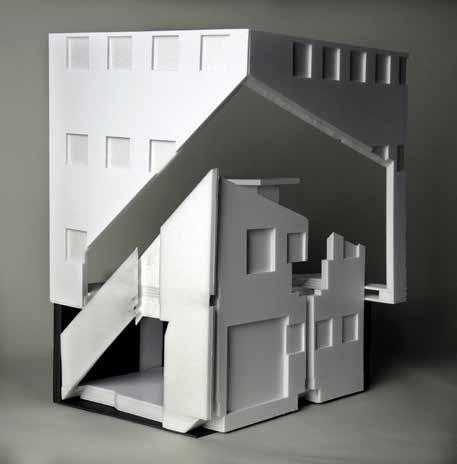
73
MEMORYSCAPE
Lisa Sandblom, Gabrielle Taylor, Ravi Bargiel
The Mack Øst building holds a unique temporality, its structural form has been erected, adapted and dissected in its 66 year history. The resulting building fabric is imprinted with stories of its use, tracing the lives of its users and the shifting patterns of development within Tromsø. It is the quality of these resulting fabrics that we were initially drawn
to when exploring our design aims. The narratives behind each building element, texture, and fixture. The individual sensory experience created when traversing this space, and the ‘memories’ evoked by each present element and absence.
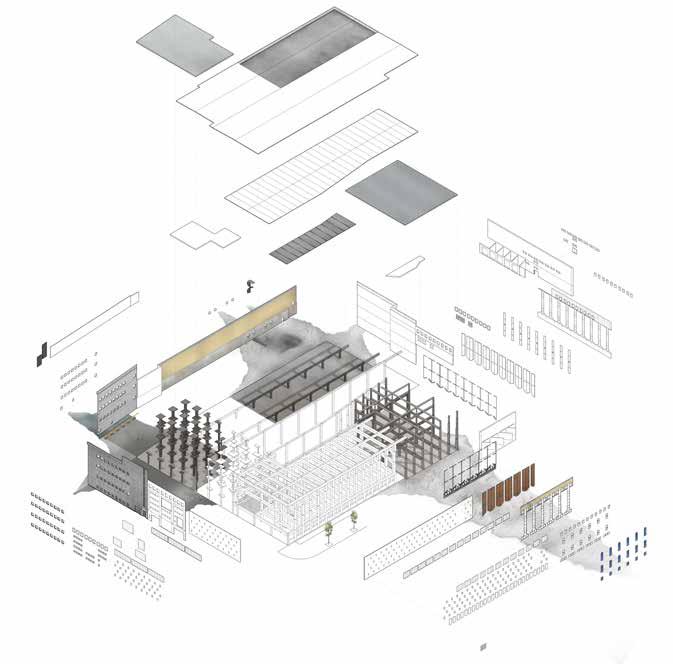
Our proposal seeks to celebrate and question these fragments, framing the memory held within these
pieces by creating an interactive ‘landscape’ of these forgotten elements. In doing so we seek to reject an organized ‘collective memory’ of Mack Øst and provoke individual sensory experiences within an adaptable structural landscape.
74
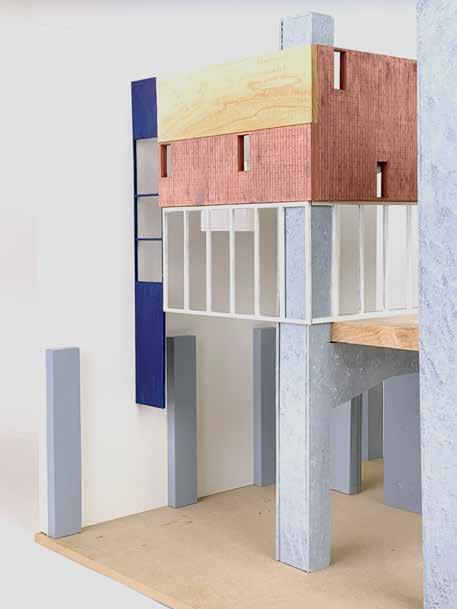
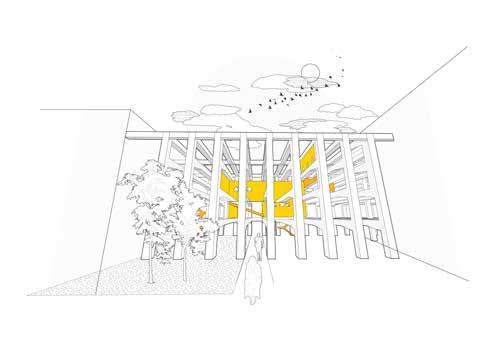
75
76 Cafe Lobby Shop Kitchen Atrium Main Public Entrance Landscape of “Spolia” Depot Terminal services Terminal facil�es Ferry terminal wai�ng & cafe Loading Area Loading Bay Pontoon Depot drop off 2 Depot drop off 1 Lobby Public terminal entrance Exhib�on Space Exhib�on Space Shop store Exhibi�on “Spolia” store Route through exhibi�on
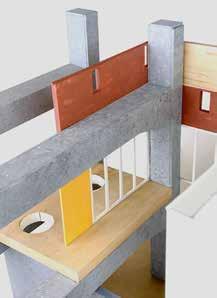
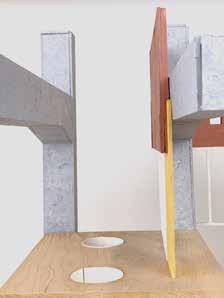
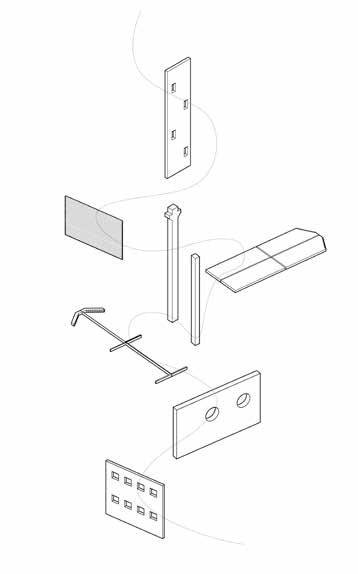
77
1:20 model - combining spolia and structure
DEBATABLE LANDS
Lena Kessler, Arnar Sigurosson
The project utilize two key features - stitch drilling and a playful approach to design - to transform the deserted brewery into a dynamic and functional space.
The stitch drilling technique uses two composite curves to guide the cutting process and create new spaces within the existing building. The result is a space that includes workshops, exhibition areas, depot, and an atrium that ties the floors together and creates a sense of openness and light. The interior spaces are organized around the day-lit atrium, created by partially removing the existing roof slab utilizing stitch drilling. The extruded outline of the atrium adds a sense of play and creativity
to the space while tying together the existing rigid column grid and soft, swelling curvatures.
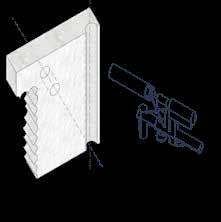
The cutting technique used in the project extends beyond the interior, as it also shapes the exterior of the building. Through the same meticulous stitch drilling process, the exterior of the brewery is intricately carved, opening up the structure and inviting the public inside. The cutouts resulting from the stitch drilling technique are repurposed. The fragments are reassembled to form new facades and interior spaces, ensuring that the spirit and essence of the original building are preserved. By integrating these reclaimed elements, the project maintains a sense of continuity and
authenticity, honoring the heritage of the brewery while breathing new life into its design.
The reassembled cutouts add a unique character and visual interest to the building, showcasing the interplay between the existing architectural elements and the innovative additions. The juxtaposition of the original structure with the reconfigured components creates a captivating blend of old and new, reflecting the layered history and evolution of the brewery.
In essence, the project’s approach to cutting and reassembly not only opens up the building to the public but also celebrates the building’s heritage and preserves its spirit.
78 1,5 GSEducationalVersion 2 1,5 1,5 5
The stitch drill enables drilling in various directions, horizontal, vertical, and diagonal. It offers a wide drill bits, ranging from 1.5 meters to as small as 10 millimeters.
Composite curves guied the cutting process creating sweelings and straightlines between them.
Thus utilizing the qualites of Stich drill and the concrete saw. creating an ornamental quality in the concrete slabs.
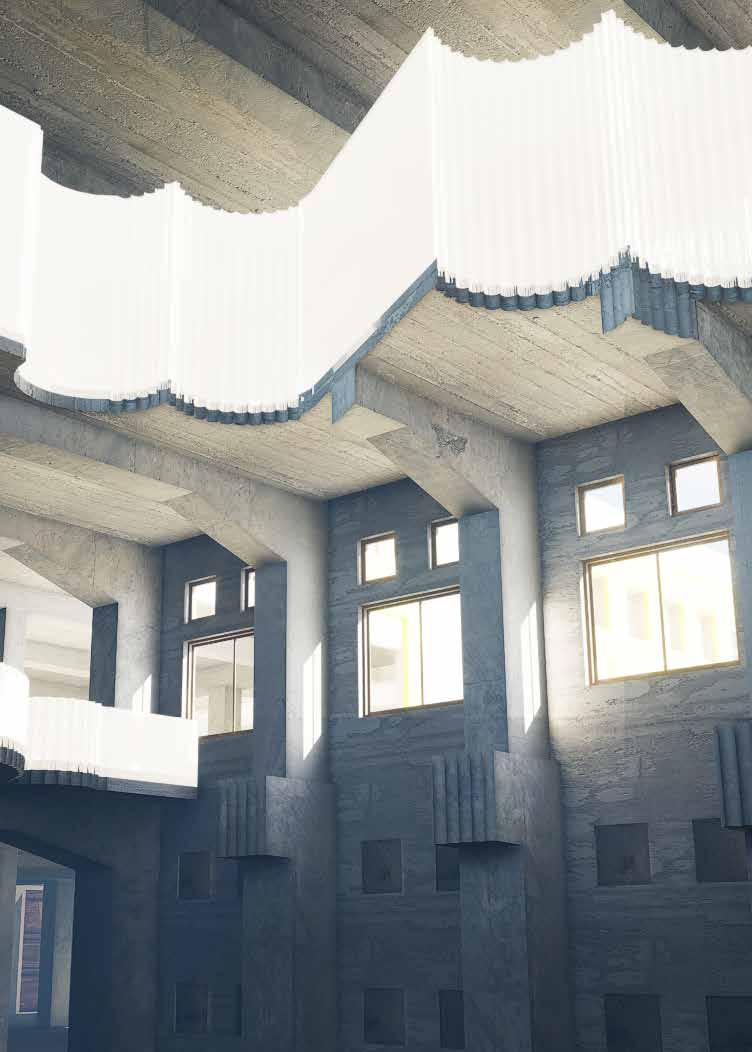
79
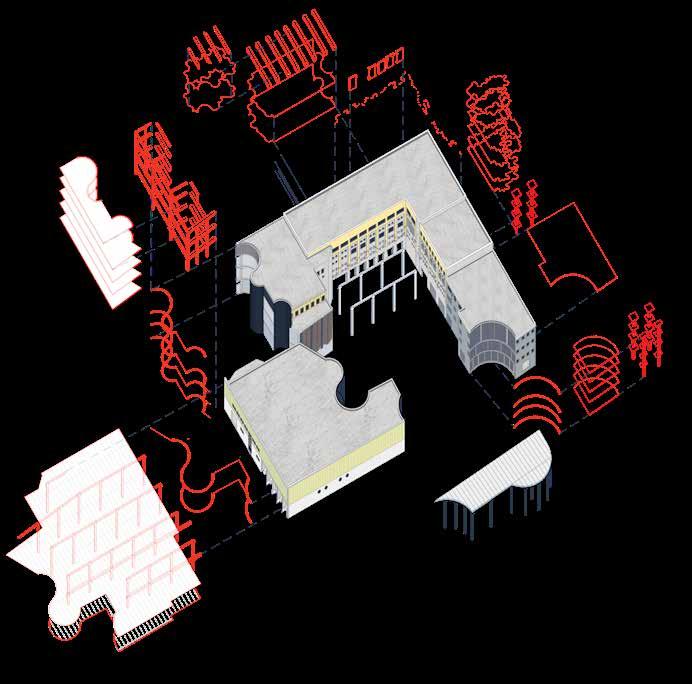
80

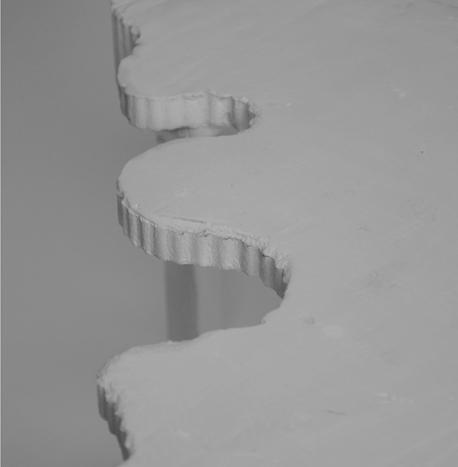
81
Above/ Below: The 1:20 model showcases the qualities of the cutting method. Breaking up the rigid structure of the internal grid system and the ornamental effect left both on the floor slab and the pillars. Left: Axonometric map of flows showcasing an inventory of cuts and how the stitch drilling and curvature rule disassemble and reassemble the building.
SCATTERED
Dom
Biciego, Yves Turmel
The disassembly approach for Mack Øst revolves around reusing captivating elements, textures, and atmospheres found on-site, while reducing the brewery’s footprint. This allows for the creation of open public spaces by lowering the skyline and removing certain buildings, forming a horseshoe shape that aligns with the north orientation. Drawing inspiration from Ralph Erskine’s work in Kiruna, our aim is to continue his approach of integrating with the harsh landscape.
In instances where physical objects cannot be preserved, we plan to embody captured textures and atmospheres, reinstating them in alternative settings as a form of reimagined spolia. Tim
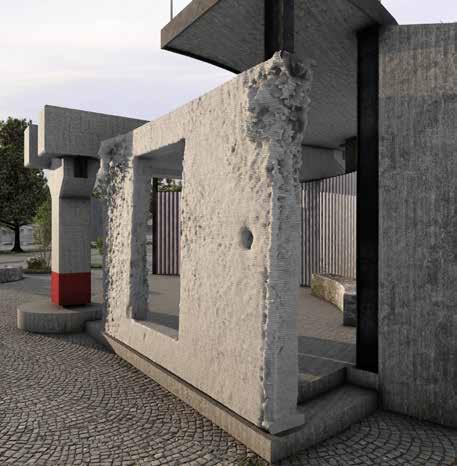
Edensor’s exploration of industrial ruins resonates with the captivating aspects of the Mack Brewery sitethe value of inarticulacy, disparate fragments, traces, memories, and peculiar atmospheres. Consequently, we sought to recreate these intimate feelings in a series of exterior follies, focusing on the essence rather than the intended materiality and tectonics.
Utilizing point clouds as a documentation tool for the interior, we built a library of temporal interests that were abstracted and rearranged to create peculiar atmospheres on the exterior, inviting engagement from everyone. Fragmented forms emerged from the nature of point clouds, blending with newly devised elements to strike a balance of inarticulacy and
novelty. By studying and interpreting seemingly obsolete and irrelevant objects, moments, and atmospheres, we transformed them into unique and occasionally uncanny forms.
In contrast to replicating or contrasting the existing building’s form, our alternative study aimed to establish a meaningful connection with the Brewery without mere mimicry. Incorporating a series of follies aligns with the characteristics of Mack Øst that we celebrate. Follies, unconstrained by practicality, serve as shelters, meeting spaces, and creative outlets, enhancing the peculiar forms with subtle alterations. This approach preserves the integrity of celebrating these “ghosts” without relegating them to an afterthought.
82
1:20
Below: Apertio Folly Visualization
1
fiberglass finish on 22mm marine ply, 1:40 gradient firings, 178mm timber joists, 22mm ply, 100mm thermoacoustic board in mineral fibres, 12.5mm thick gypsum board.
Rough rendered façade, 50mm thick insulated panel, polyamide (nylon) 100mm steel uprights, 100mm thick thermoacoustic board in mineral fibres, 75mm aluminium uprights, 75mm thermoacoustic board in mineral fibres, 25mm thick gypsum board.
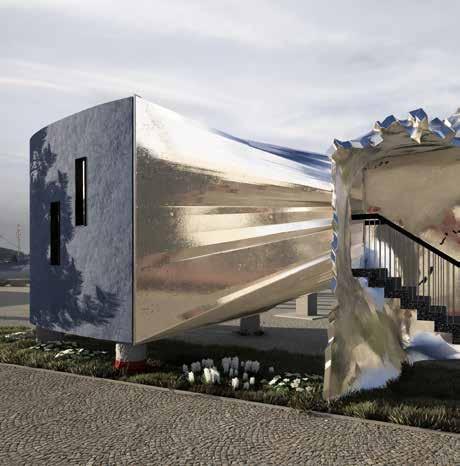
83
Studio Folly - Side Elevation
3 - Slab Panel composed of 27mm larch flooring, 80mm polystyrene graphite and 27mm marine ply, 178x102x19 UB, 30mm aluminium uprights and 30mm thick insulated panel.
3 1
Studio Folly - Section
2 - Wall
2
- Roof Roof composed of
Studio Folly section drawing
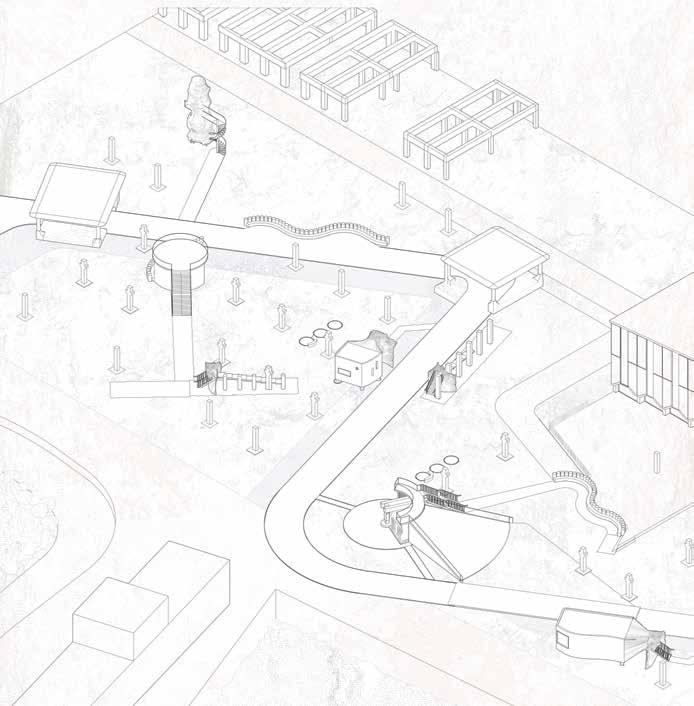
84
Left: 1:100 Axonometric drawing of Follies
Right: 1:20 Model arragements
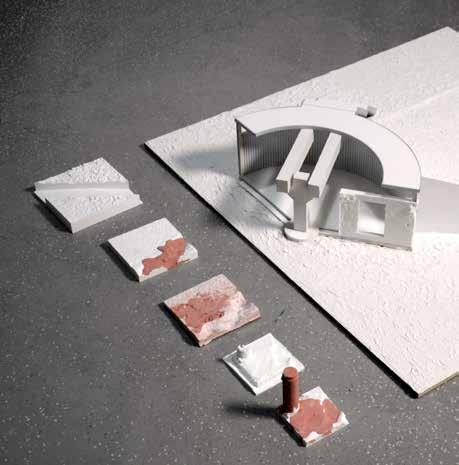
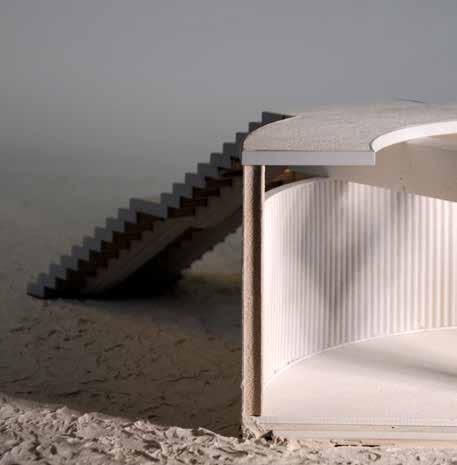
85
GLEANING SPACES
Daragh Murphy, Katie Taylor
Our speculative project challenges the prevalent practices of mass material consumption and demolition in the construction industry. Instead of allowing the Mack building to be demolished and replaced, we explore ways to extend its lifespan by intercepting its demolition and reusing both space and materials.
Rather than completely demolishing the building, we propose cutting and relocating sections of the Mack building to an adjacent empty site. This unconventional approach questions the notion of starting from scratch and highlights the possibility of relocating large buildings. By valuing the preservation of usable spaces and materials over mere profit, we aim to demonstrate the viability of this alternative.
The repositioning of the Mack building takes into account the order of movement, program
requirements, spatial qualities, and the urban fabric. The rotation angle of 22 degrees breaks away from Tromso’s strict grain and aligns with the existing wharf, creating interstitial green spaces and plazas. These spaces serve both the architectural re-use center and the new development on the former Mack site, fostering a dialogue between the museum, aquarium, and waterfront.
At a smaller scale, we make changes to improve spatial qualities and usability for the new program. Elements are moved, cut, rotated, raised, lowered, tilted, and superimposed, accompanied by lightweight construction techniques to extend the life of the Mack building. The placement of internal walls references the original rotation, creating skewed internal spaces that break with the building’s rectilinear form while preserving its spatial memory. This juxtaposition

of congruent and disparate spaces forms a liminal connection that honors Mack’s history while serving its new purpose.
Throughout the project, we repurpose leftover rails as symbols of Mack’s past and incorporate them into the infrastructure of the depot. Columns salvaged from the building support the overhead crane and are integrated into the new green space connecting the art gallery to the waterfront. The sculpture garden within this space showcases readymade artworks created by recontextualizing interesting objects found in Mack. Zooming out, our project is a satirical intervention that challenges perceptions of material life and design rhetoric in the construction industry. At the human scale, it offers tangible solutions that significantly transform the space and breathe new life into the Mack building.
86
Building D is moved first, becoming the depot and workshop. The remaining part of building C is moved and transformed into more workshop space.
Individual objects such as columns and slabs are gleaned from Buildings A,B and E and area arranged around the site where required.
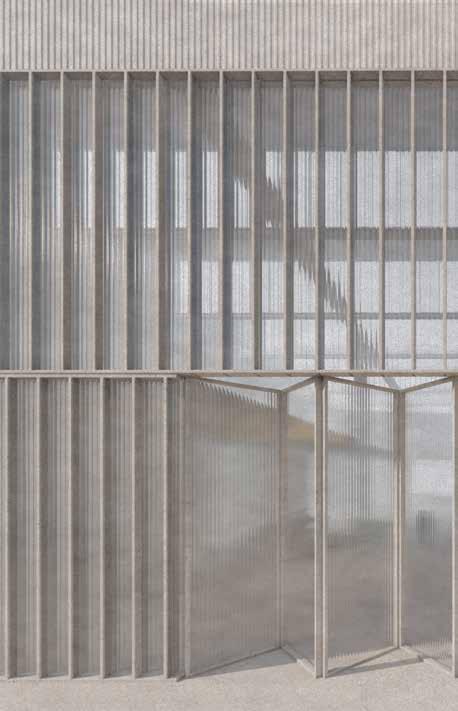
87
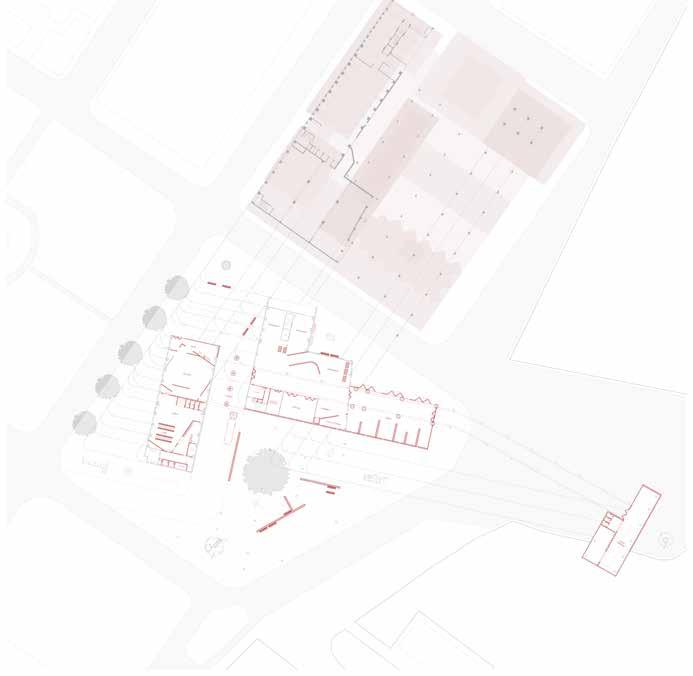
88

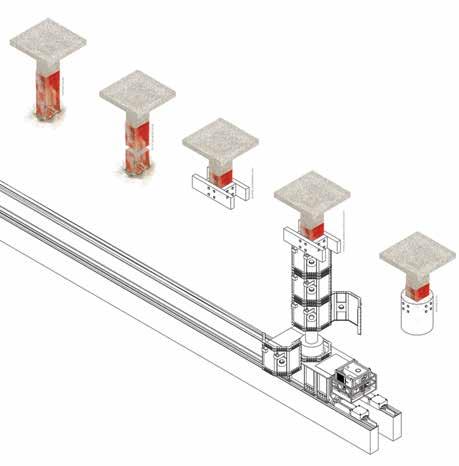
89
UNPACKING RE-USE
Zitong Ren, Aditi Golecha, Veronica Ihrfors
Mack Øst consists of five different structures built over different time periods. To understand it even further we split the existing buildings to study the different materials and their state of usage. From the smallest pipes to the windows and doors, to concrete and brick walls and further on to concrete columns and the metal, the sturdy elements. This made Mack what it is today. Besides material, the building had something more to offer. A lot of programs still function to date in the building which includes a sports and events centre, a campsite and gold club, a glass workshopandstoragespace.
Buildings have been reused throughout history but the current discourse of diverse trends ranging from gleaning the materials to the minutedetailshasledtoasurgerise in reuse projects. A strategy where the masses, the sizes, the rhythm and the form of the existing building could be reassembled in a way to build useful and aesthetical spaces without extensively hampering existing masses and to elevate the programs and usage in and around the site has been the design ideology. The structural columns were the core of the building and the strong core designed for heavy machinery were kept in place. The designstrategydevelopedalonghow columns could help build that
would create a combination of both built and unbuilt spaces. The idea on how the local citizen could have spaces built that would interest them and thus the idea of Art lane showcasing the reused materials was the governing idea of the project.
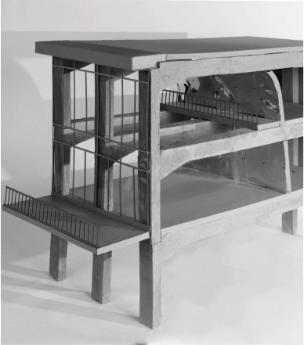
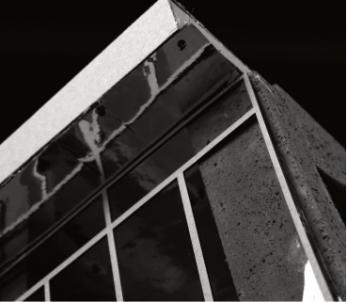
The waste materials from various demolition sites and the Macks ost building itself are collected and reused in a way where along with functional use it has an aesthetical approach to. The spaces are designed using the reused elements that become the identity of the space and also become an important aspect of the art lane attracting lots of citizens and tourists to the site.
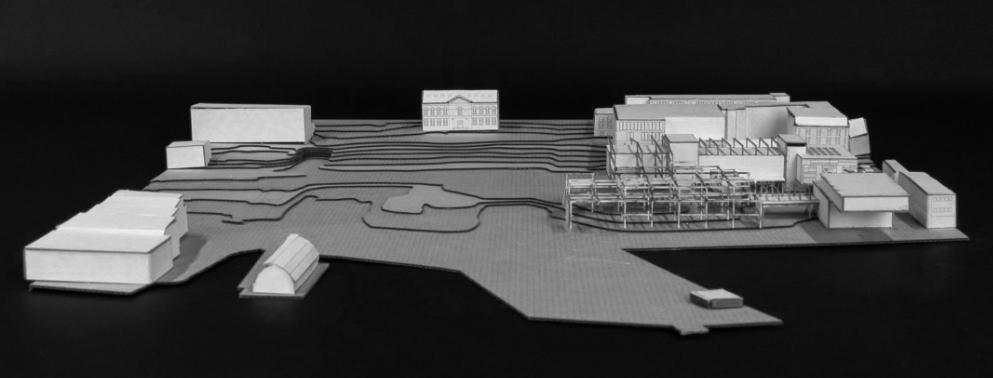
90
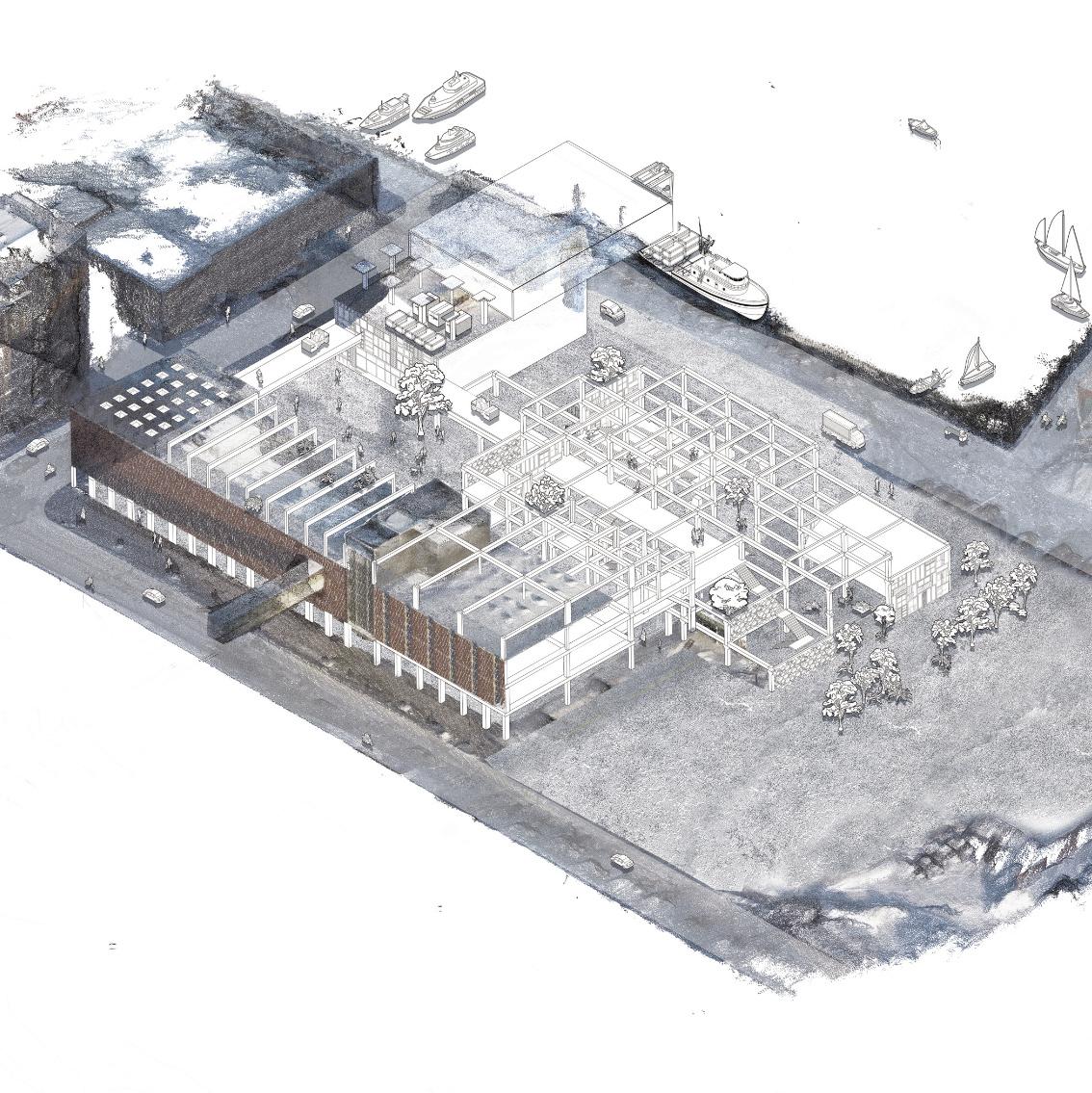
91
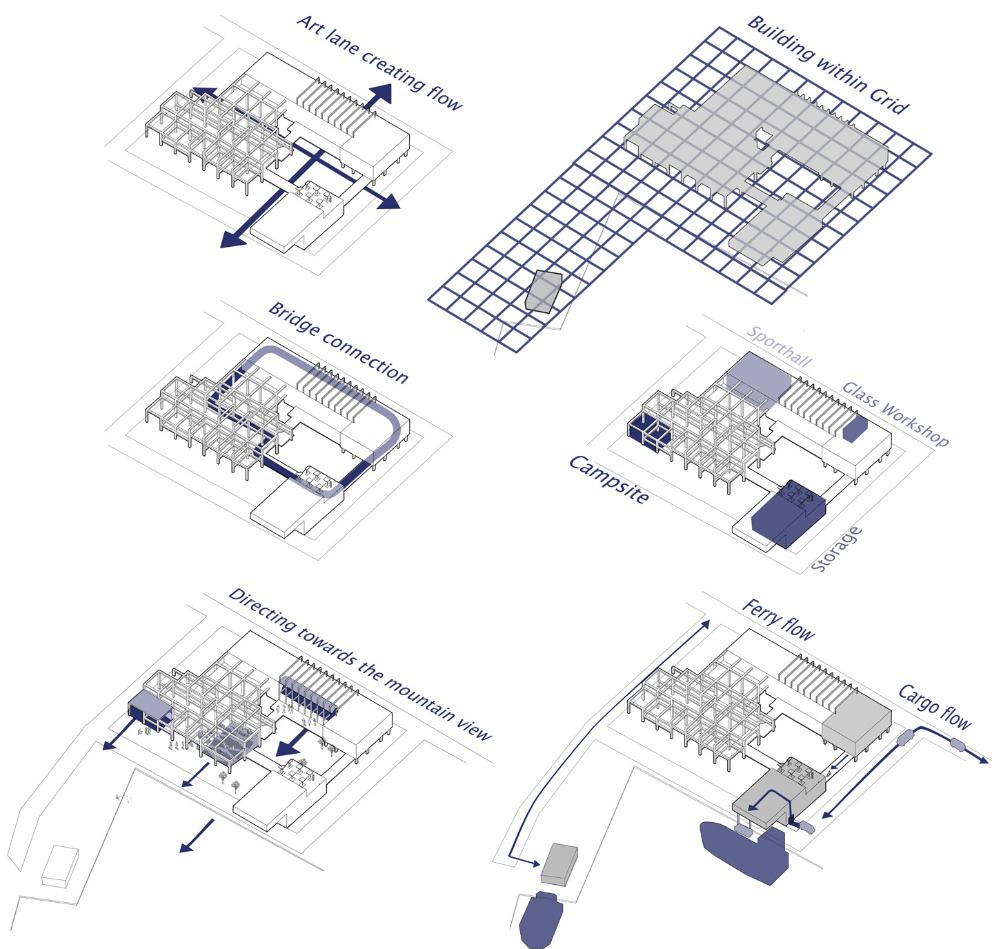
92
Diagrams explaining the site ideations and strategies used while designing the spaces
Right: Illustrative views visioning the proposed strategies of reflective wall from existing waste metal, walls made from reused windows and existing brewery pipes.
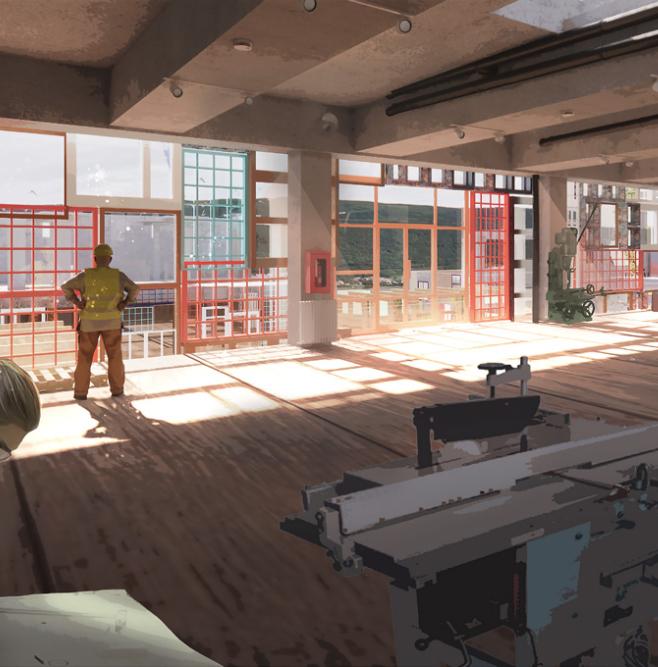
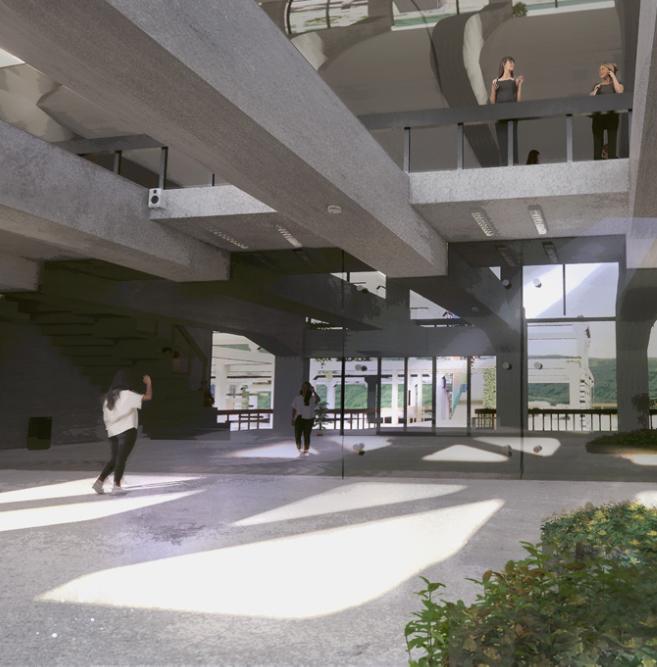
93
RETAINED, PRESERVED, RELOCATED
Deborah Halonen, Elina Månsdotter Viklund
The Mack building, located in Tromsö, in the north of Norway, is slated for demolition to become a center of architectural reuse. After a site visit, site and building analysis, the will of exaggerating the structure of the city, it’s sight lines and rhythm, and developing new possible ways of crossing the building block became clear. Documenting and analyzing the building and its building parts to get to know the building,
the prefab elements are easy to
while still having their load-bearing function. These will be moved as needed to fit the program.
New load-bearing and non-load-bearing elements will be added to the demolishing of the Mack øst building as necessary arising from the cutting.
its qualities and its possibilities. Thereafter, developing a way of thinking of materials trough four categories – reusing (building kept in place), relocating (disassembled pieces to being reassembled in new ways), adding (new additions), and preserving (disassembled prices given to the center of reuse) – to create and explain the building proposal.
94
REMIKS PERPETEUUM
Concept diagram of the use of the Mack building and the flows of the recycled building parts.
BERGEN
SWEDEN LOFOTEN
GERMANY TROMSÖ
HÅLOGALAND RESSURSSELSKAP
AVFALLSSELSKAP
02. Since
move
03.
RELOCATED SNOITIDDA DENIATER 04. During the demolition, elements that do not find any function in the structure will be partially sent to Remik’s recycling center and also will be collected in the material bank to be at hand for the artists and customers and shipped to northen parts of Norway if ther is a demand.
PRESERVED 01.
Elements that are cast in place at the Mac øst building will mostly not be moved from their position. Some of the elements will be partially cut and supplemented with a new wooden structure.
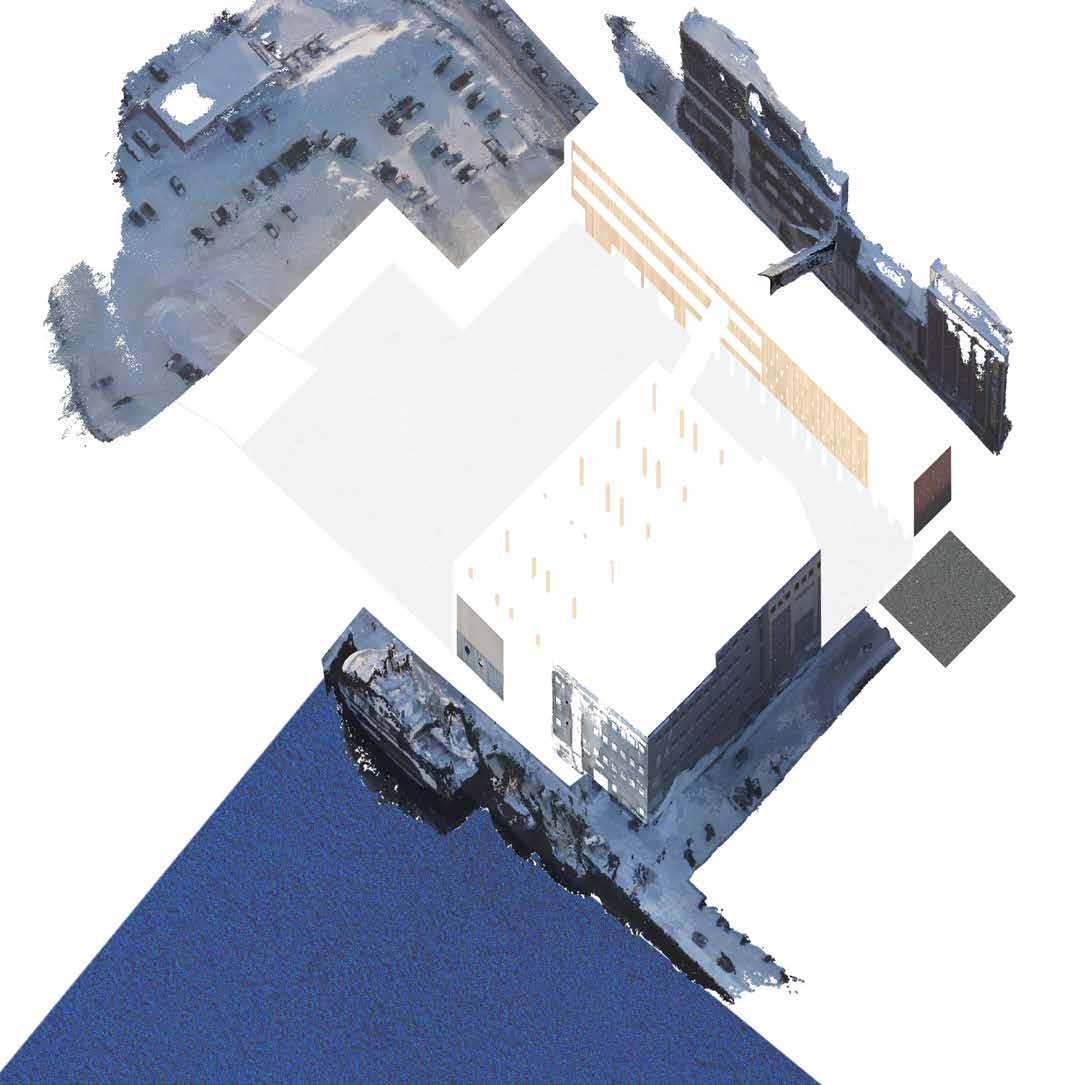
NORTHERN GROUNDS Elina Månsdotter Viklund & Deborah Halonen 1:200
1:750, a3
Axonometry showing textures, point clouds and sections of the proposal.
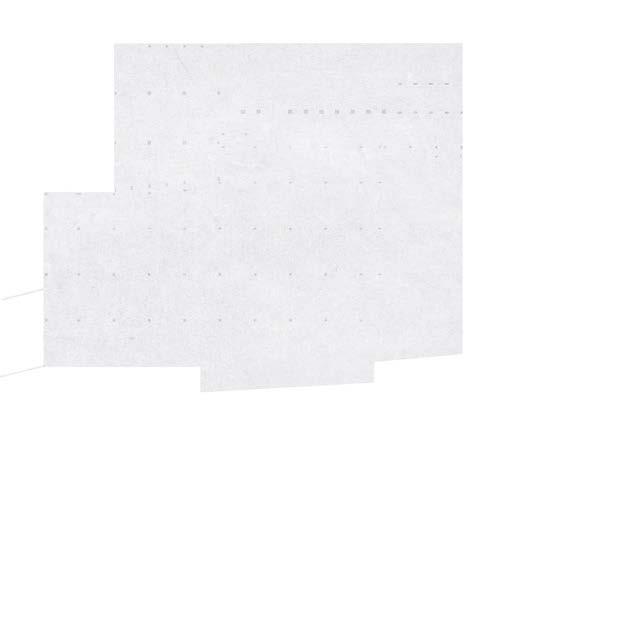
96
N 1:750,
ferryterminal depot flexible outdoor space seasonal outdoor space material bank info wc shop storage
Above: Floorplans and elevation of proposal Left: 1:20 detail of ground showing new spatial arrangement
a3
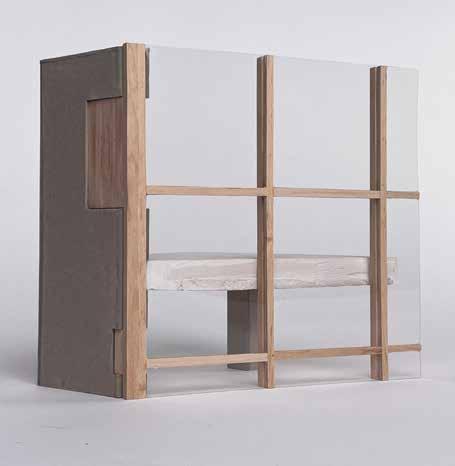
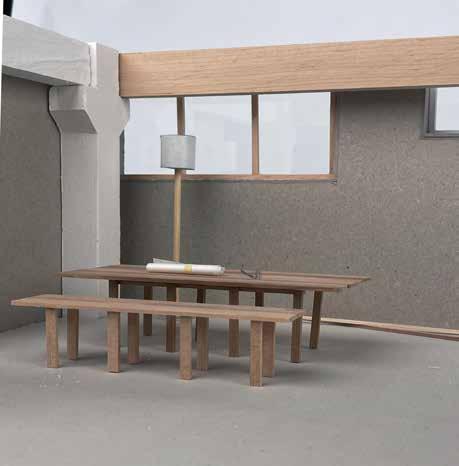
97
INCREASE THE DECREASE
Sarah Hermsen, Jordi Cabre Barrios
When visiting Mack Øst, we were intrigued by the unique characteristic of the its structure. It represents a time period and refers to the old use of a brewery. The meeting points of beams and columns, the material and general logic was what we wanted to implement in our design.
We started with an inventory and tried to find the representative and important characteristics of the structure, which mostly came down to the stacking principle. It shows a decrease in the thickness of columns, uses a specific stacking method and makes an interesting combination of grids. After these insights we designed a top up structure and a facade that reflects these principles. This lead to a proposal that not only
respects the existing Mack Øst, but enhances it.
After stripping Mack Øst , Increase the Decrease pretends to shed light on the inner properties of its structure. By cutting, stacking and exposing, the project aims to enhance the strong structural qualities that lead the building’s articulation.The structure is a timeless element in a design. It can be usefull in the case of renovation, since it’s already present and (most of the time) still intact.
Stripping the building of ‘unnecessary’ elements will show the structure and provide a more accessible awareness of the existing structure of Mack. By taking away elements, the complexity of the inner logic of the structure of the building
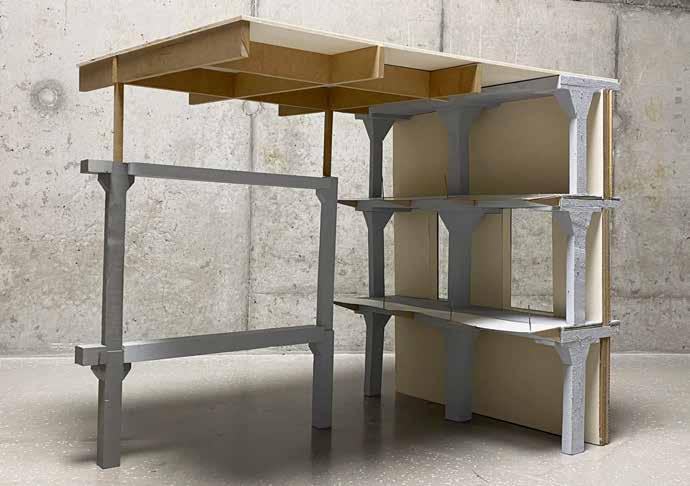
is exposed. There are unique structural elements and principals present in the current Mack Brewery building. When stripping the building of it’s facades - which are sensitive to temporarity and trends - the structure is left and can be part of a design for the future.
In our design we want to implement the old structure into the new one. We build upon the original structural logic by amplifying and clarifying it, to make it visible and bring awareness of the origin of the site. By adding a new function to the building it could be necessary to disturb the original logic, but by doing this in an intentional way, the original structure is valued and respected.
98
Floorplan and longitudinal and cross sections

Next spread: Axonometric view, facade detail and section through facade. The blue elements represent the added top-up structure and the black ones refer to the existing one.
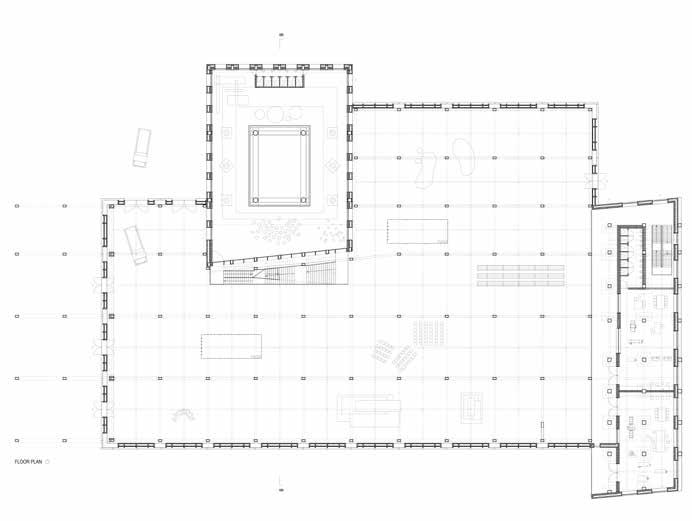
99
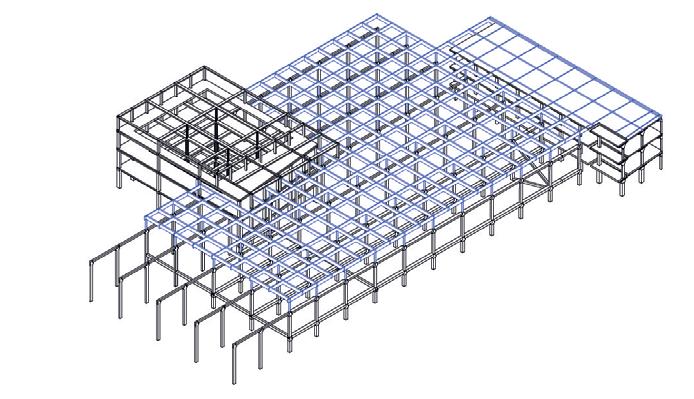
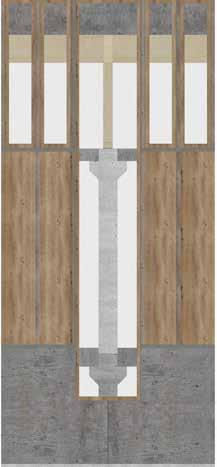
100
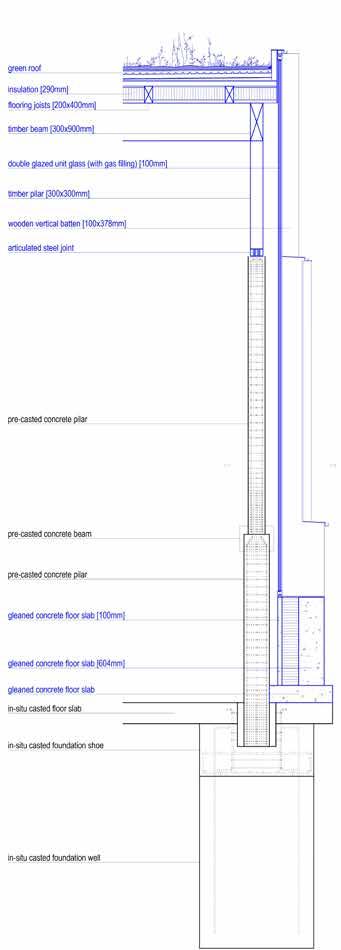
101
CHARACTERS
Philip Einhaus, Maximilian Musiol
Tromsø’s land value and development pressure have led to a decision to demolish most of the former Mack Øst, except for building C. The aim is to replace the informal space with curated social areas, addressing the ongoing conflict between people and investors. To preserve a connection to the old, we propose preserving the in situ cast structure of buildings A-D, which represents 80 percent of the former Mack Øst. This preservation is not only economically and ecologically feasible but also makes up only 23 percent of the new development’s total square meter quantity.
80 percent of the old become (are) 23 percent of the new. 23 percent that we ask of the development to
subtract - 23 percent that we`d like to call our own.
Learning from Mack Øst, we found the existing structure inhabited by ghosts - remnants of the past – once custom-made for a specific use, they now stand decontextualized as actors within a surreal scenery. Learning from these ghosts, meant to learn from architecture that follows one specific function - a “Sachlichkeit”. But it also meant to learn from their character traits, from their facial expressions and postures.
Integrating a new program meant to integrate new ghosts, or as John Heyduk framed it, new `Masks`. Like the old ghosts, the new Masks follow a program and an ideal for a specific use. The new Ghosts will
be made out of the material of the old Mack. The project tries to think of an architecture in the form of a pearchain of ‘Ghosts’ or pavilions, that are specific to their use and ideals. Due to limited availability of material and space, their architecture is altered and starts to receive a certain character itself, a personality.
These character traits are then tried to be enhanced, every Pavillion is given a name, an attitude. A constant conversation between material, ideal and attitude, form every character to become a unique member of the family. It is a family of eight: The Lighthouse, the Pirate, Truman Stair, White Elefant, Arnold, Carousell, The Talkmaster, and Goldfishglass.
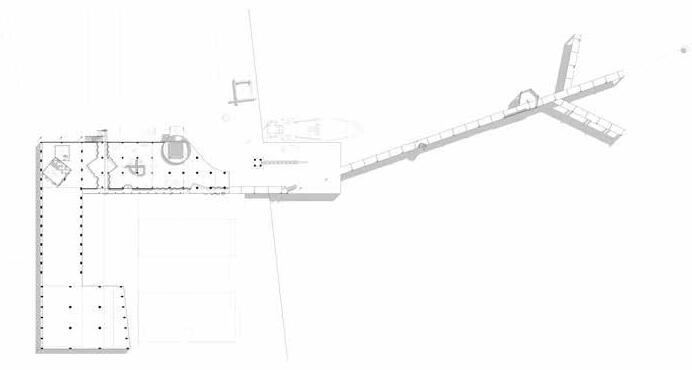
102
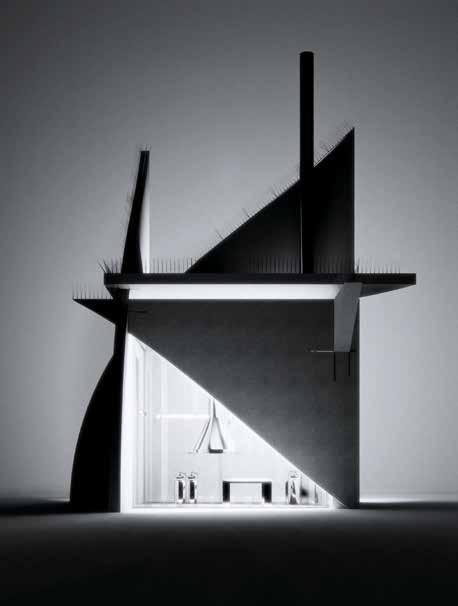
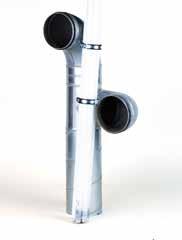
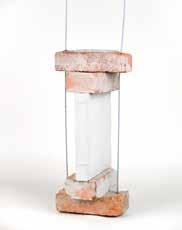
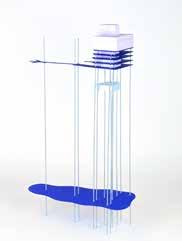
103
The “White Elefant” deals with decontaminated building material. It is reassembled from cutout concrete slabs. Below: Model images of sitemodel and 1:1 mockups of a wall construction and a lamp.

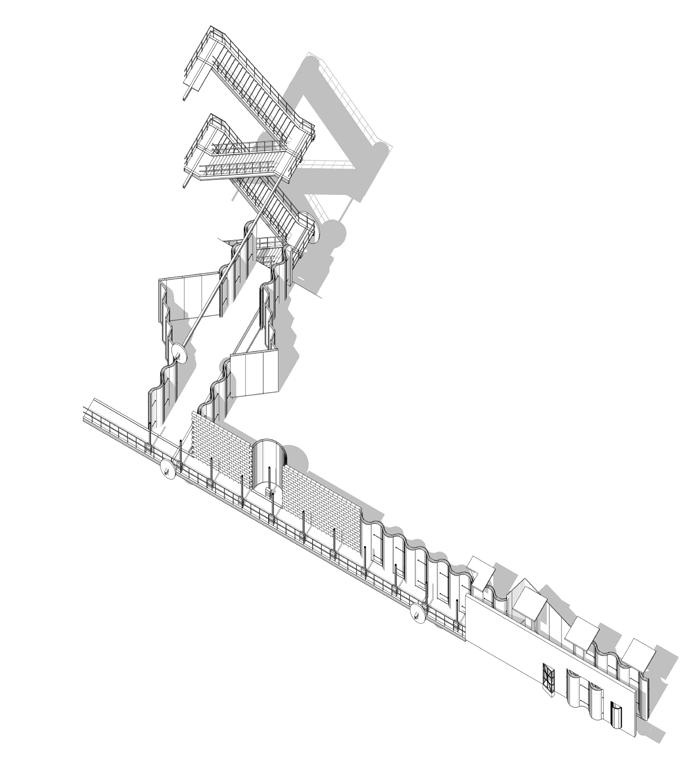
104

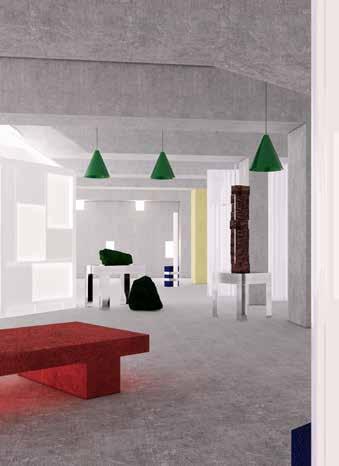
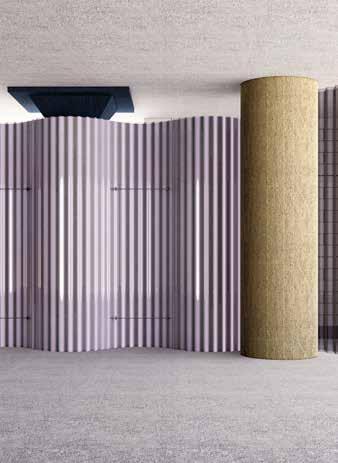
105
Render image of reuse wall structure, and exhibition space
Left: Axonometric drawing of the “Talkmaster” - the path leads from the exhibition space to the ferry terminal
Studio Northern Grounds set out to explore two questions: is it possible to develop new architectural sensibilities working with methods of disassembly and reassembly, as specific ways to approach reuse in architecture? How can the slightly different notions of gleaning, scavenging and sampling inform contemporary architectural practice? The range of responses to the brief illustrates the wealth of opportunity that resides in the realm of architectural reuse. By exploring the transformative power of working with that which already exists and embracing different sensibilities of architectural reuse, we can perhaps be careful in mining already existing qualities, while continuing to rethink architectural processes, responses and ideas. This publication serves as a guide, inspiring architects, designers, policymakers, and enthusiasts to proposing and finding alternative ways of working - imaginatively sustainably, carefully.
106
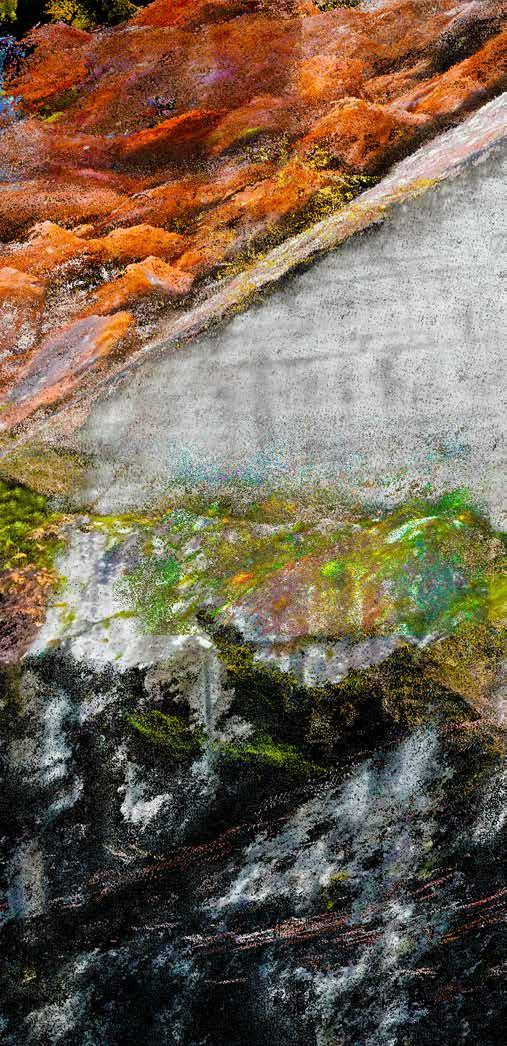
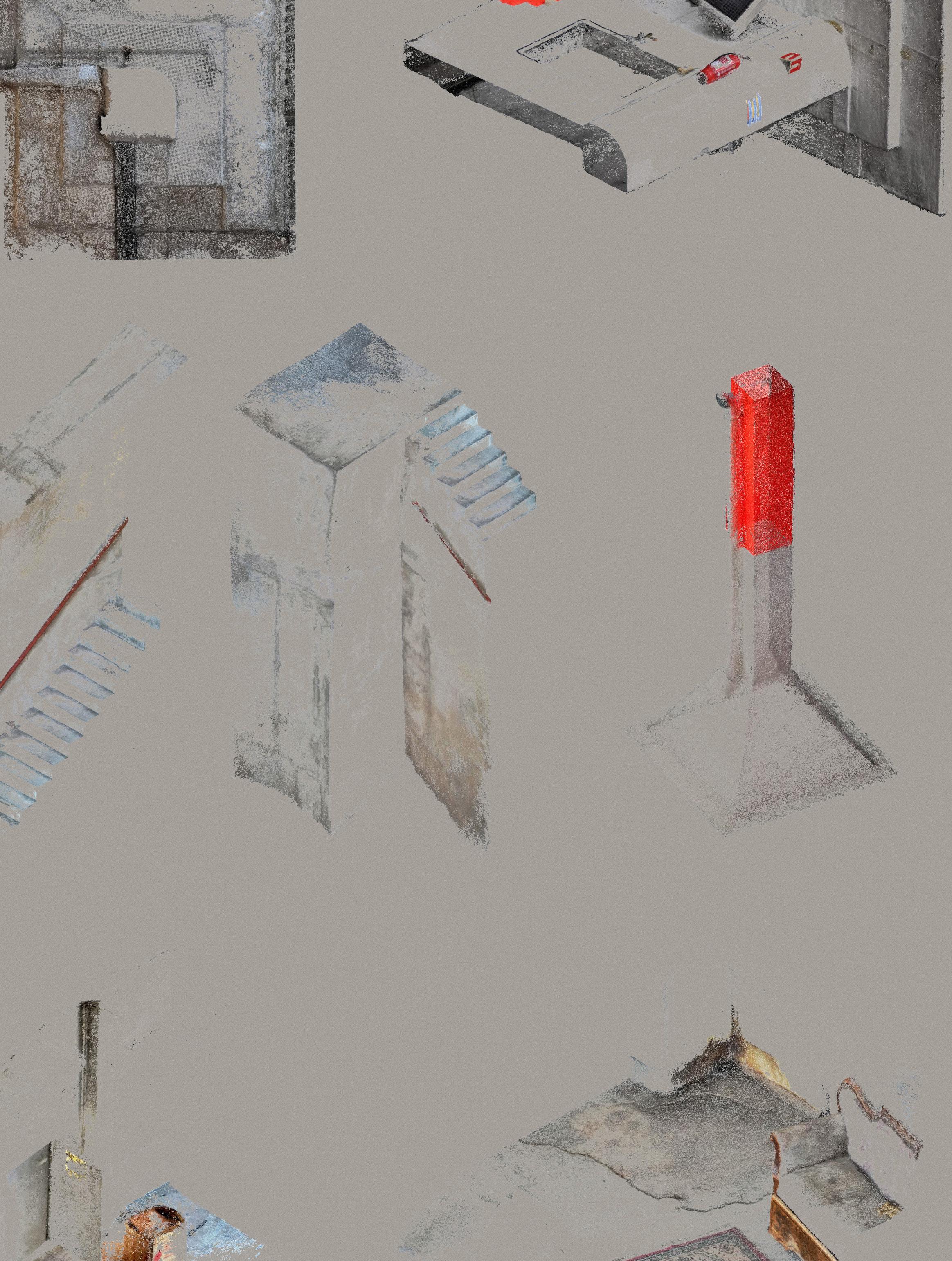
 Ulrika Karlsson & Cecilia Lundbäck
KTH School of Architecture
Ulrika Karlsson & Cecilia Lundbäck
KTH School of Architecture











































































































































