





Cover Letter
Dear HR,
My name is Kuldeep Singh, and I’m writing to apply for the position of Architect. I graduated from Kurukshetra University based in India, following which I acquired my architect’s license from the Council of Architecture, New Delhi (CA/2017/83507).
With more than 8 years of experience in architectural design and drawing, particularly from Schematic Design to IFC stage, I bring to your team a trained eye for detail and a keen sense of modern and sustainable, as evident from my portfolio. I’m proficient in the use of Autodesk and AutoCAD suites, and I use Autodesk Revit for most of my work in my current role
Although all my projects are dear to me, I’m particularly proud to have contributed to the Terminal 1, Airport, New Delhi project (portfolio drawing #4), which I was a part of since its Schematic design right up to its Construction stage. This wide-ranging experience of a complex, large-scale architectural project (while simultaneously working on other smaller projects) has accelerated my learning not only my technical design and drawing skills but also such soft skills as time, task, and vendor management.
I also have some experience in field work at my current firm, having accompanied and assisted senior architects during on-site inspections and quality control checks. While field visits can be hard work, I personally welcome them as a break from the sedentary office environment.
Since graduation, I’ve engaged in continual learning and development, not only because it would advance my career, but also because I believe sustainable design can help solve some of our biggest challenges, namely global warming and resource scarcity. In this regard, I’m currently preparing for MSc in Architectural Engineering as well.
I am keen to discuss how I can add value to the firm and address questions you may have about me and my portfolio in an in-person interview.
Sincerely, Kuldeep Singh
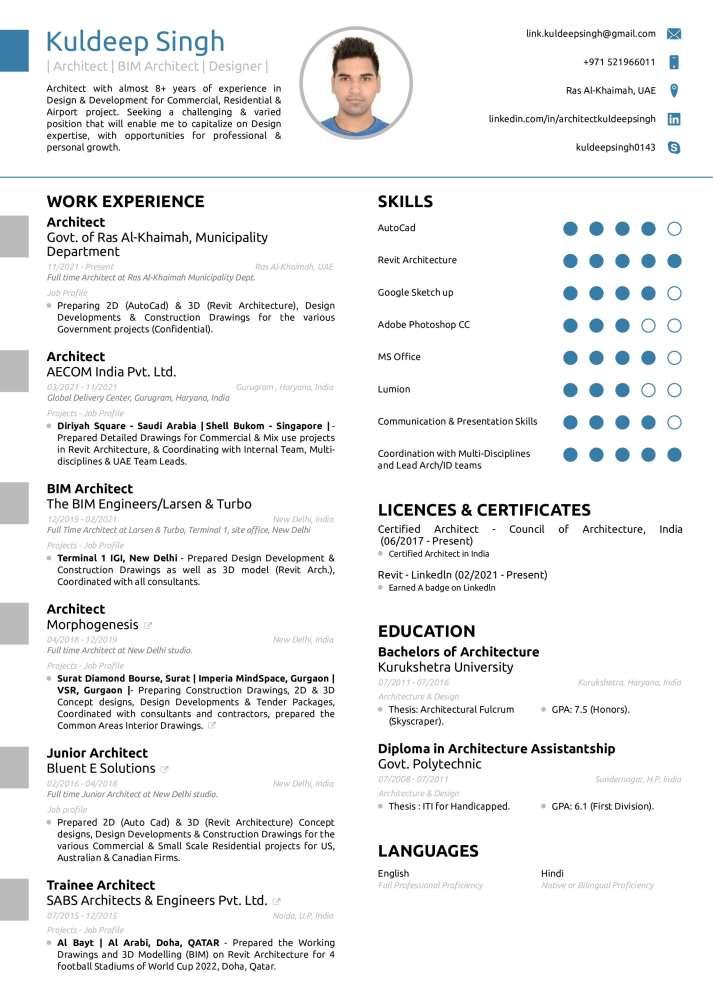
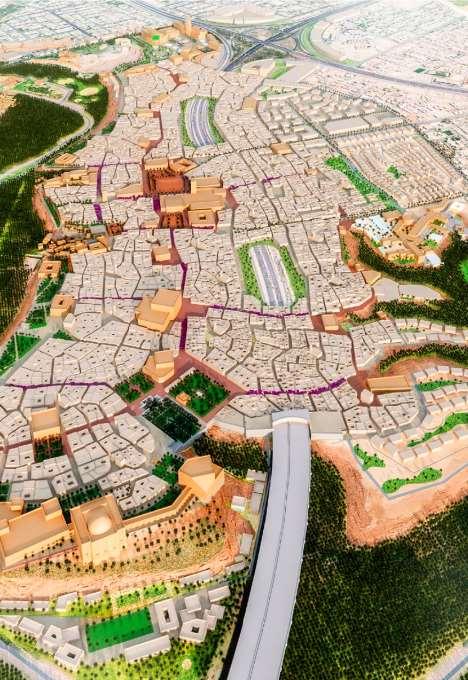

1. Ras al Khaimah Palace, Ras al Khaimah, UAE (Construction stage) (RAK Municipality Department)
2. Desert House, Ras al Khaimah, UAE (Design Development Stage) (RAK Municipality Department)
3. Ras al Khaimah Courts, Ras al Khaimah, UAE (Construction stage) (RAK Municipality Department)
4. Ras al Khaimah Municipality Department Interior Modifications.
5. Diriyah Square, Saudi Arabia (Construction stage) (AECOM)
6. Terminal 1, IGI New Delhi (Construction Stage) (TBE/L&T)
7. Surat Diamond Bourse, Surat (Completed) (Morphogenesis)
8. ITC, Kolkata (Completed) (Morphogenesis)
9. VSR, Gurugram (Completed) (Morphogenesis)
10. Al Bayt, Football Stadiums, Doha, Qatar (BIM) (SABS Architects)
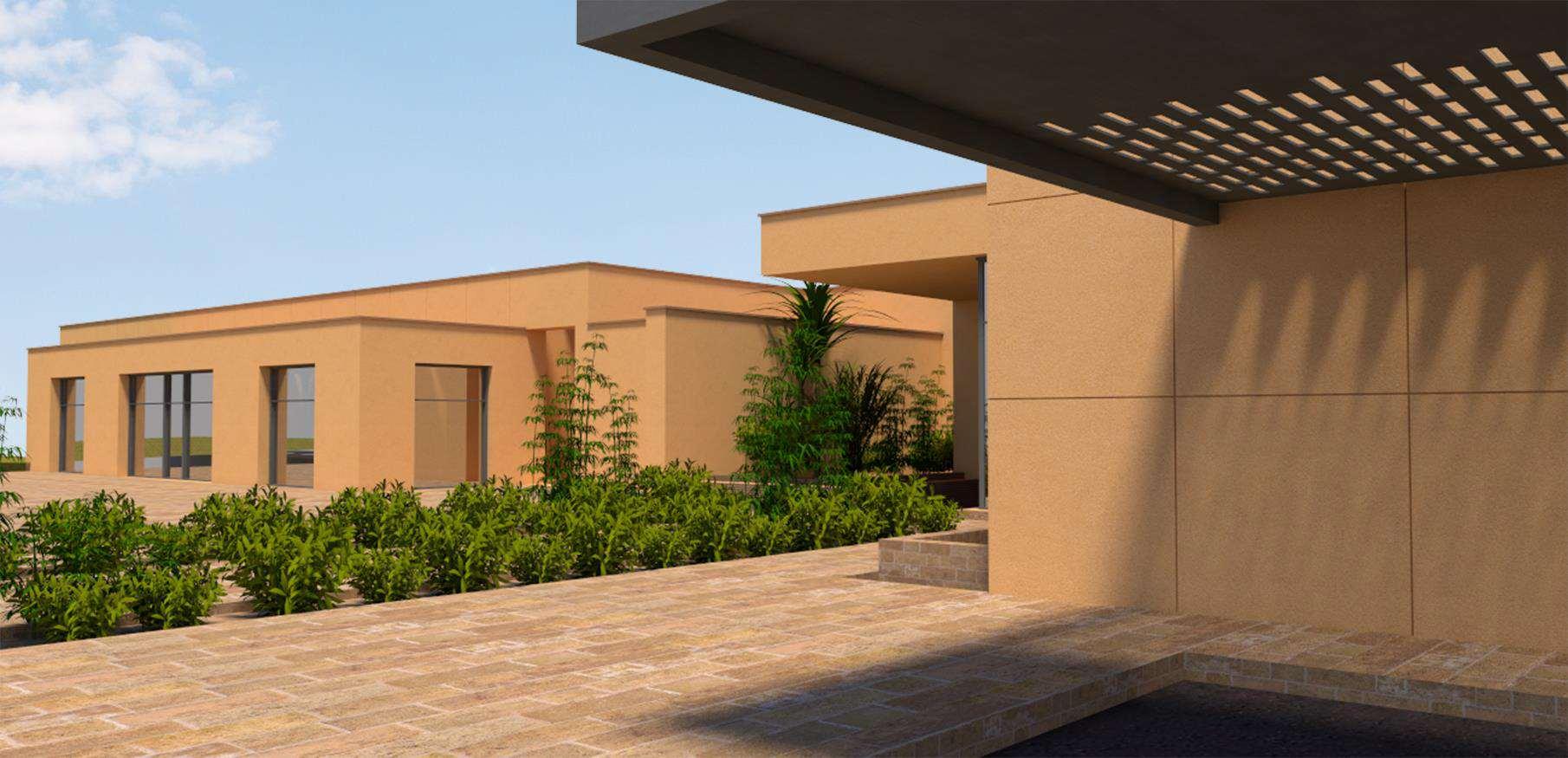
02. Desert House, Ras al Khaimah (Design Development stage) (RAK Municipality Department)
Project Type: Residential Villa
Total Area: 1194470.9 sqmt.
Stage: Design Development Stage
About Project:
A villa in a middle of desert for Holidays.
Responsibilities:
• Preparing detailed drawings (From DD to IFC stage) showing both the appearance and interior structure of a building project.
• Coordination with MEP engineers.
• Preparing Presentation for Client review and approval.



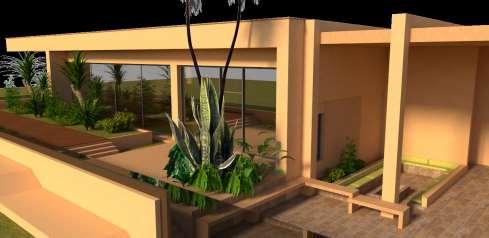


Project Type: Government Project
Built Up Area: 15788.9 sqm
Stage: Construction Stage
About Project:
A new Court is proposed and being constructed in the Emirates of RAK.
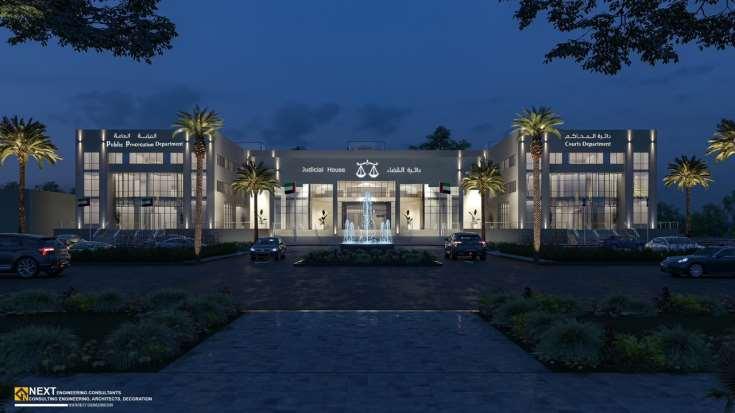
Responsibilities:
• Preparing detailed drawings (From DD to IFC stage) showing both the appearance and interior structure of a building project.
• Coordination with MEP engineers.
• Preparing Presentation for Client review and approval.
• Reviewing and approving the Shop drawings for Architectural works
• Responding to RFIs raised from the site.
• Attending regular Site meeting to ensure proper coordination with contractor.
• Visiting building worksites to ensure work is being done according to architectural plans.
• Keeping and maintaining the Records of all Architecture related Submittals.

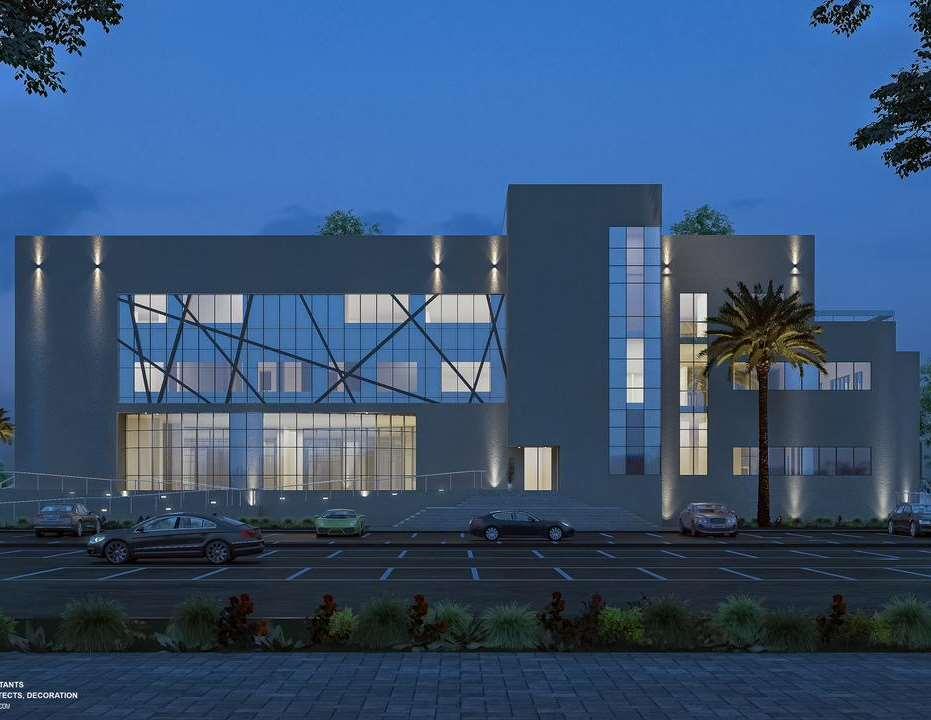
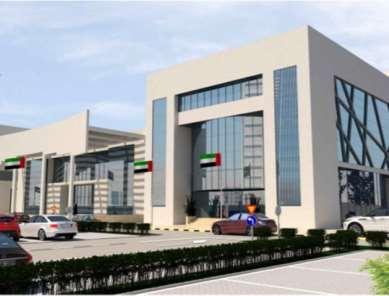
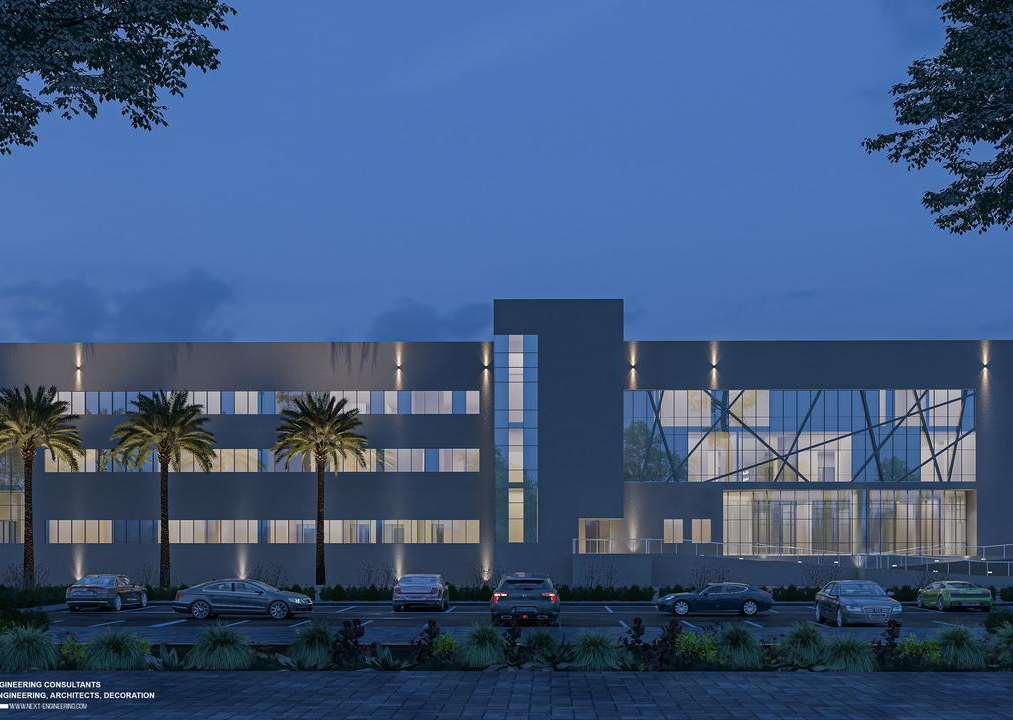
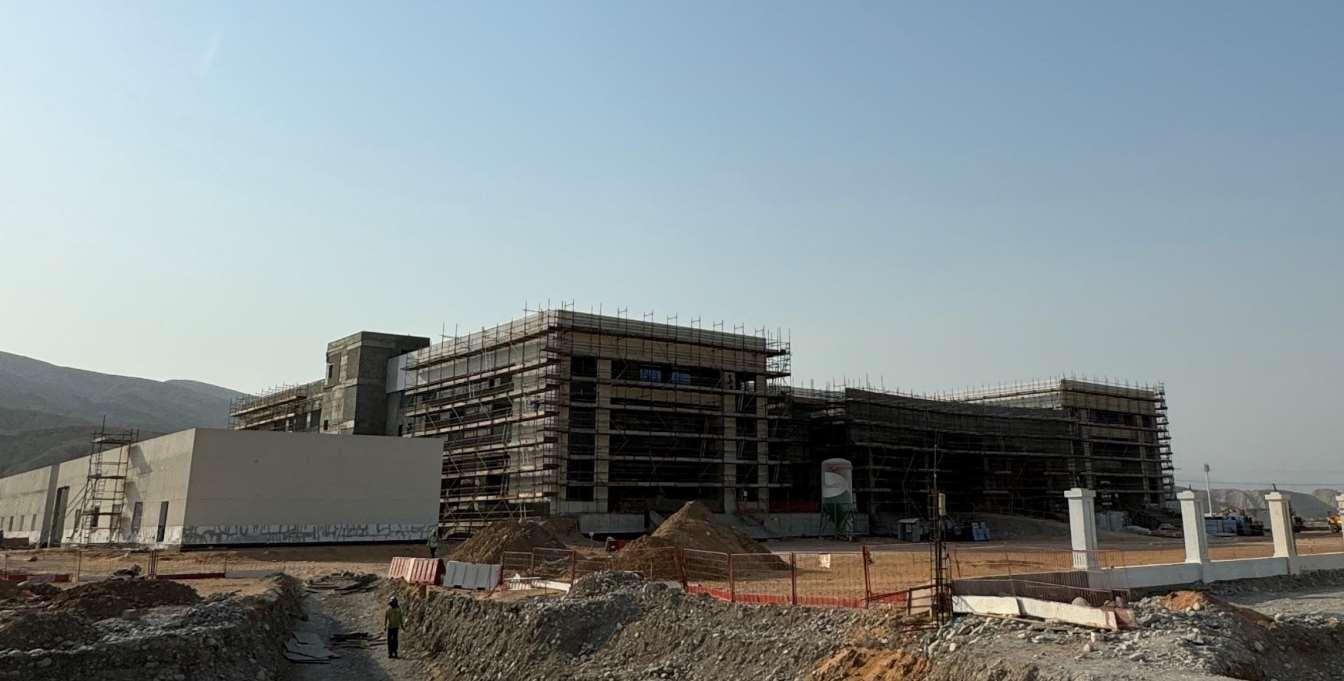


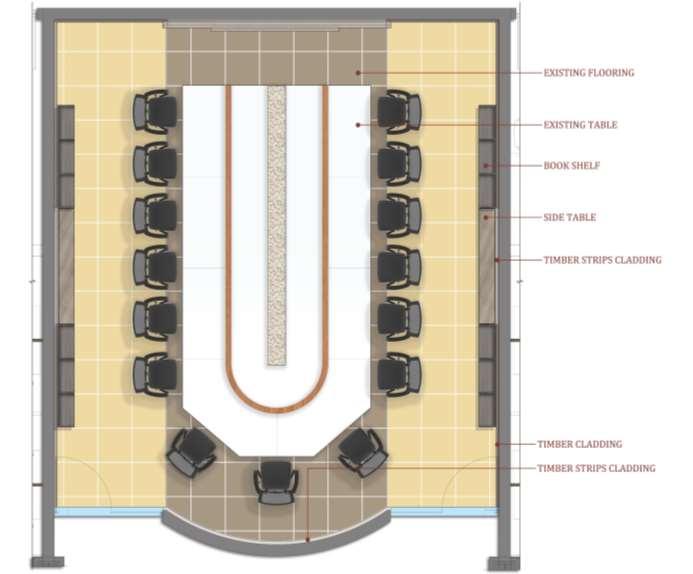
Project Type: Interior Modification Project
Stage: Completed
Ras al Khaimah Municipality Department
Interior Modifications.
About Project:
Interior Renovation and Development project.
Responsibilities:
• Preparing detailed Architecture and Interior drawings (From DD to IFC stage) showing both the appearance and interior structure of a building project.
• Coordination with MEP engineers.
• Preparing Presentation for Client review and approval.
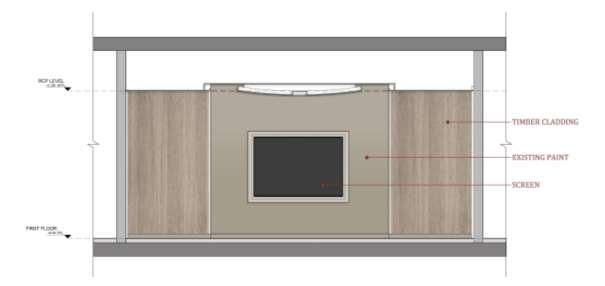


(AECOM India)

Project Type: Development Project Stage: Construction Stage
About Project:
Development project proposed by Saudi Government for 2030 Sustainable Tourism plan.
AECOM won a part of this big Project called Diriyah Square.
Responsibilities:
• Preparing detailed Architecture and Interior drawings (From DD to IFC stage) showing both the appearance and interior structure of a building project.
• Coordination with MEP engineers.
• Preparing Presentation for Client review and approval.
• Reviewing and approving the Shop drawings for Architectural works.
• Responding to RFIs raised from the site.
• Attending regular Site meeting to ensure proper coordination with contractor.
• Visiting building worksites to ensure work is being done according to architectural plans.
• Keeping and maintaining the Records of all Architecture related Submittals.

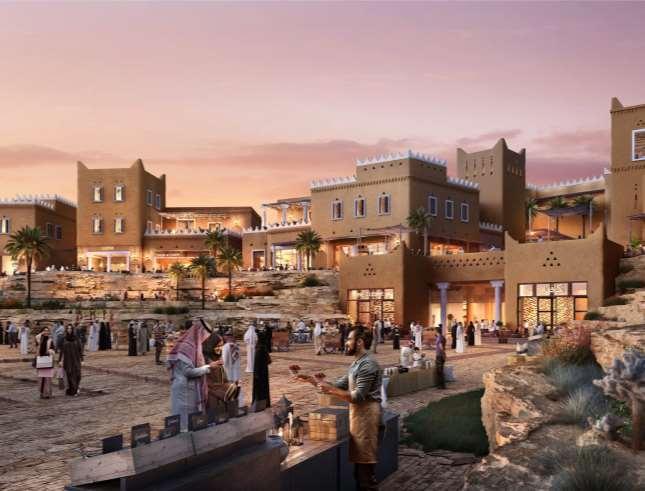
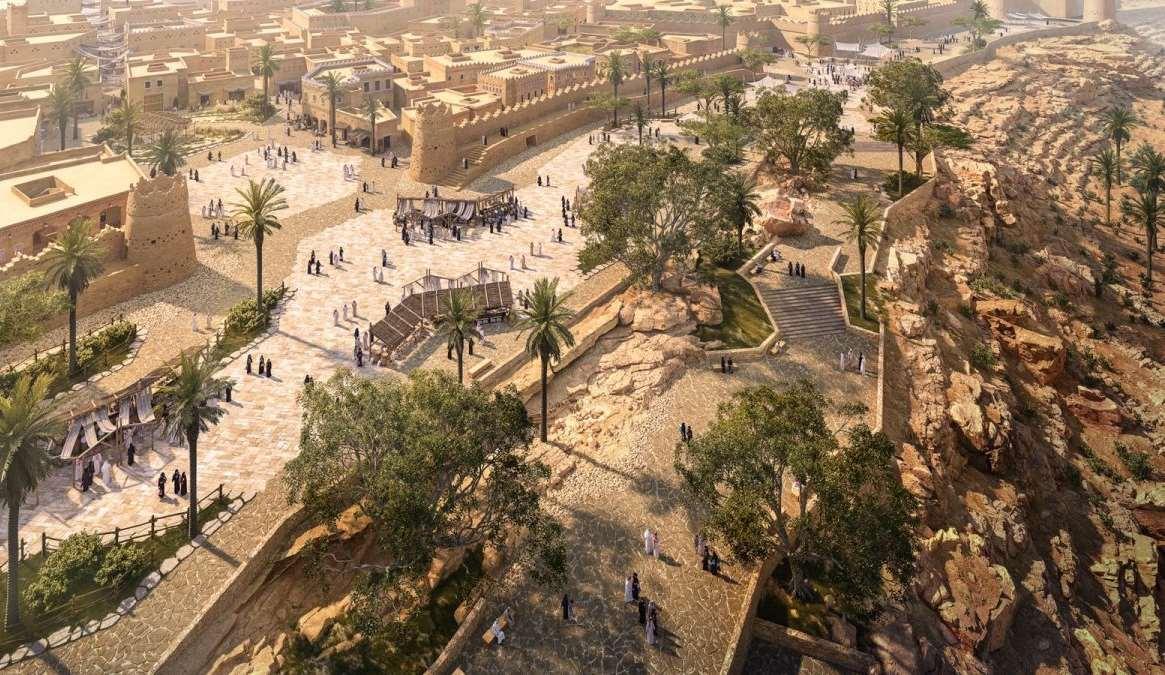
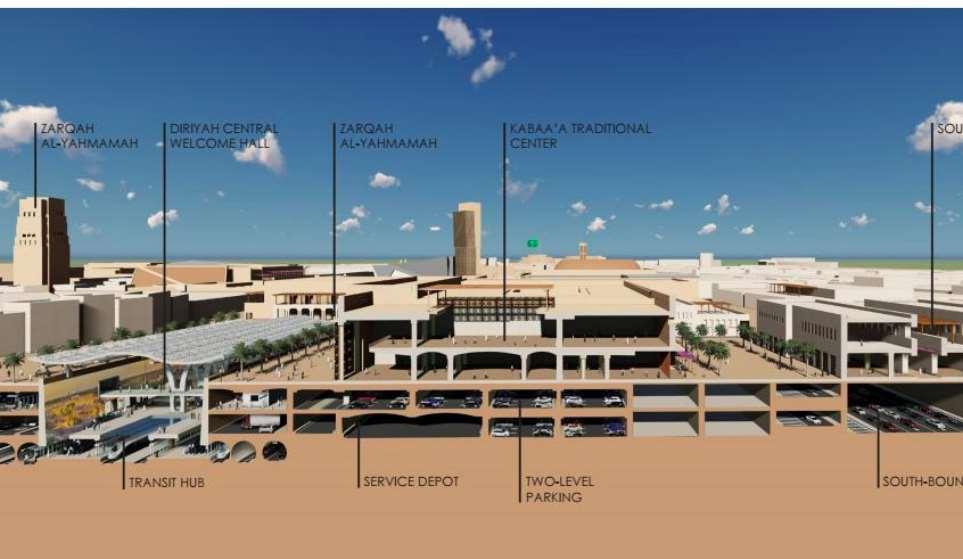
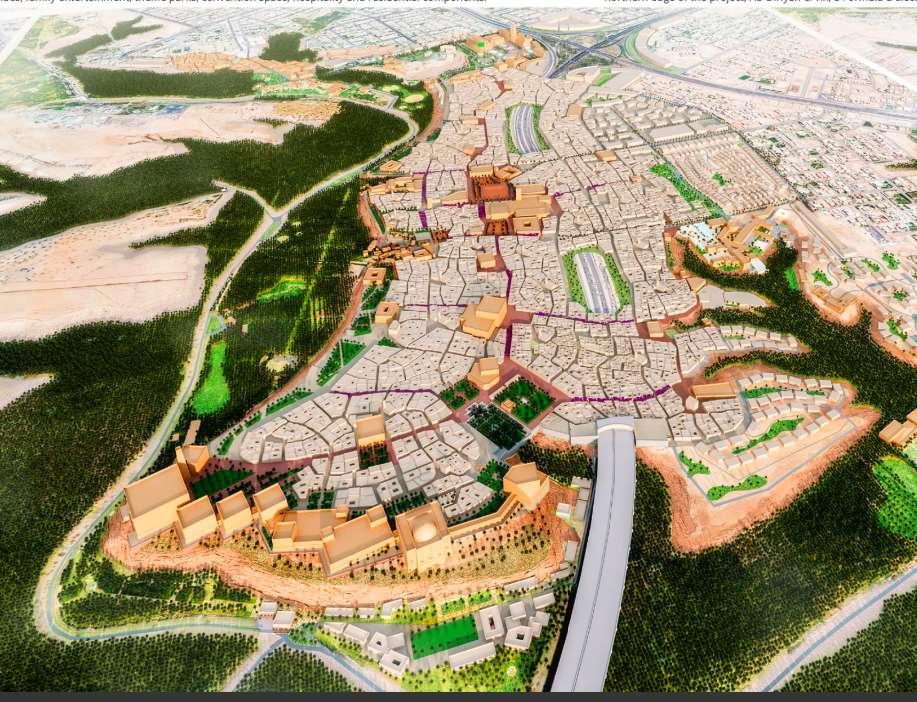
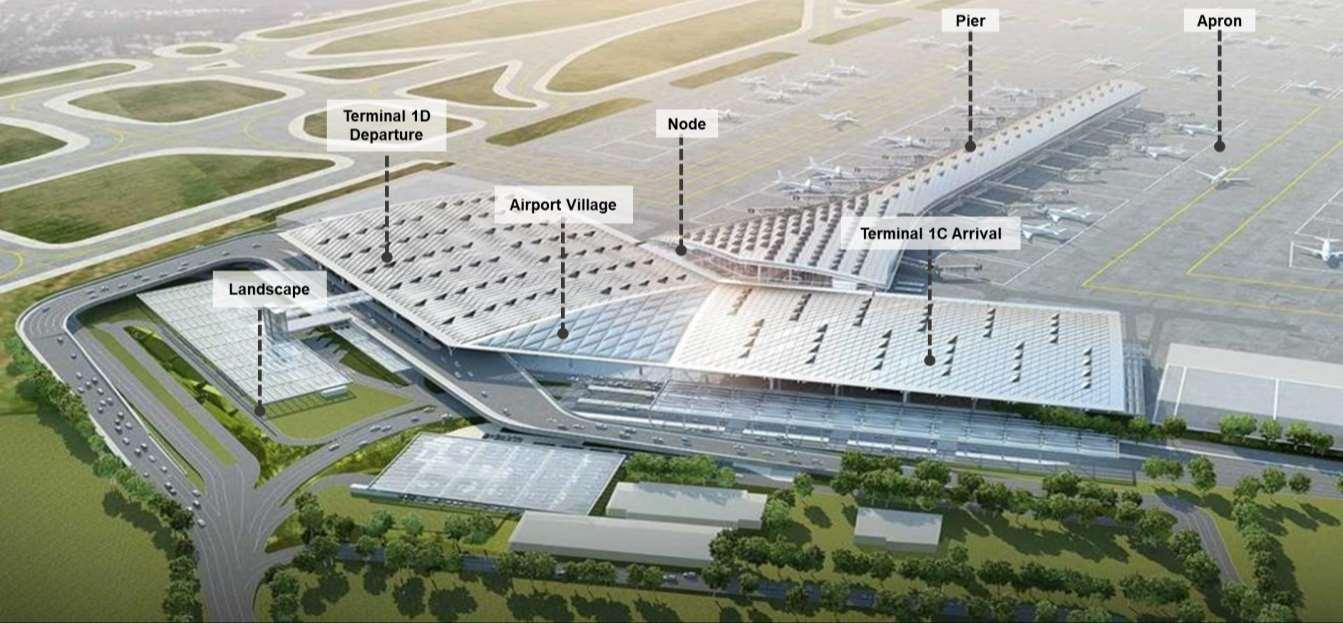
(Construction Stage)
(The BIM Engineers/L&T)
Project Type: Airport Project
Site Area: 35.54 Acre
Built Up Area: 580860 sqm
Stage: Construction Stage
About Project:
Government of India Decided to expand the Domestic Airport for New Delhi. Hence, they produced the idea of Demolishing the Current Domestic Airport and propose a new and bigger Terminal on the same place with modern Design.
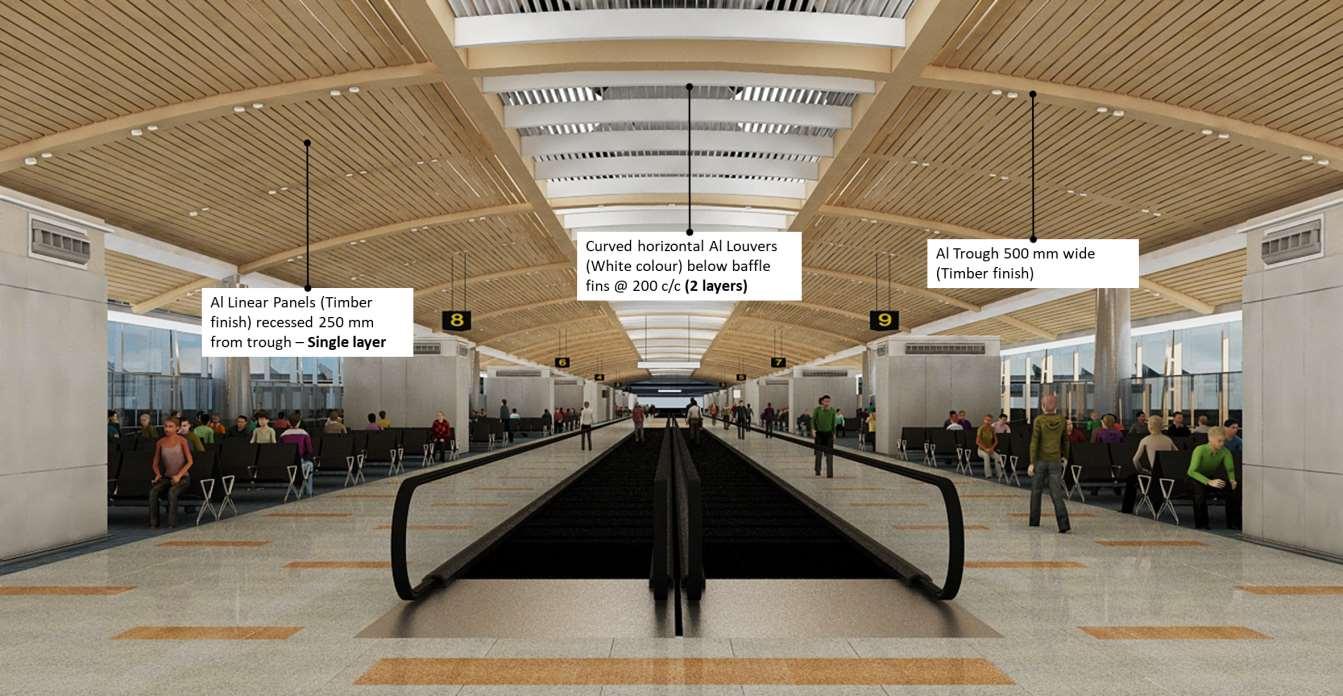

• Preparing detailed Architecture and Interior drawings (From DD to IFC stage) showing both the appearance and interior structure of a building project
• Coordination with MEP engineers.
• Preparing Presentation for Client review and approval.


The proposed terminal is broadly divided in 5 segments across 4 floors – L1 (Apron Level), L3 (Arrival Level), L4 (Departure Level) and L5 (Mezzanine Level). These segments are highlighted as T1D, T1C which is built anew in place of the earlier Arrival building,Airport village, for the meters and greeters, Node for retail and bus gate departure, and Pier for passenger boarding bridge arrivals and departures.
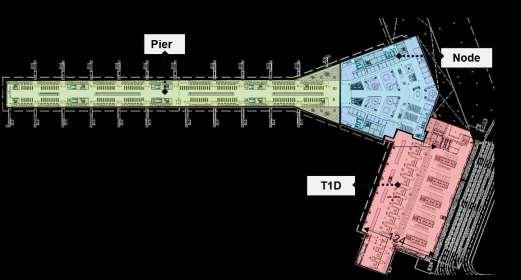
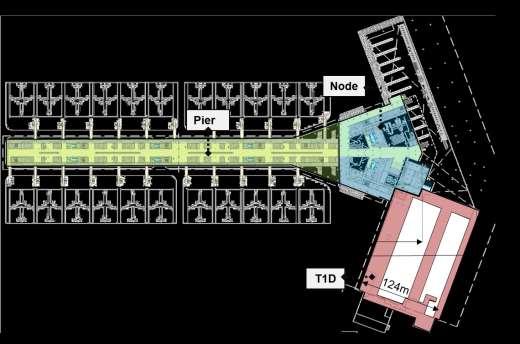
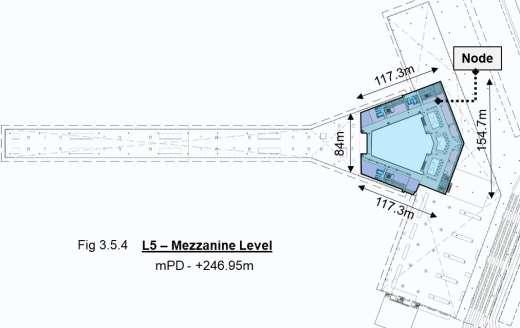



(Completed)
(Morphogenesis,April 2018 - Still Working)
Project Type: Commercial Project
Site Area: 35.54Acre
Built Up Area: 580860 sqm
Stage: Completed
About Project:
The SDB will be India’s second diamond trading hub at Surat with availability of 66 lakh sq ft built Up area encompassing 4,000 offices for National and International Traders

India gives shine to 85% of the rough diamonds sold globally, with Surat being the capital of this trade This upcoming bourse will accommodate over 4,000 offices of the diamond traders, aspiring to become the center of the international diamond trade At over 65 lakh sq ft of built-up area, the Surat Diamond Bourse, will provide employment to 1 5 lakh people The enormity of the site posed the challenge to navigate large volumes of people through great distances The interior spaces are all planned ‘inside-out’, pushing the idea of modularity for resource optimization in terms of structure, and hence cost efficiencies With this project, which will be equipped with the state-of-the-art facilities that include safe deposit vaults, Customs clearance house, world standard convention center, exhibition centers, training centers, entertainment areas, restaurants and a club, Surat inches closer to becoming the world’s diamond trading hub
Responsibilities:
• Preparing detailed Architecture and Interior drawings (From DD to IFC stage) showing both the appearance and interior structure of a building project.
• Coordination with MEP engineers.
• Preparing Presentation for Client review and approval

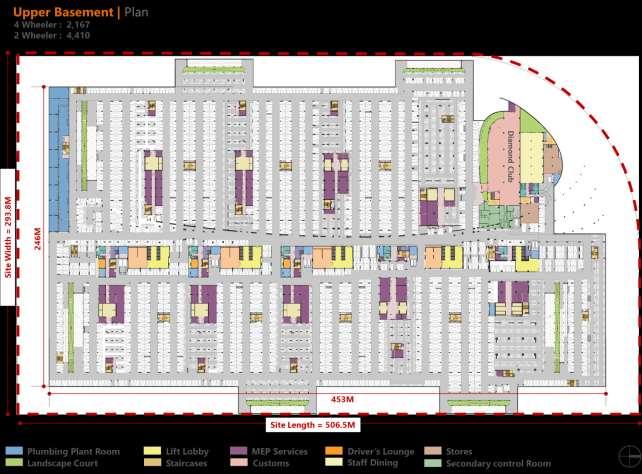
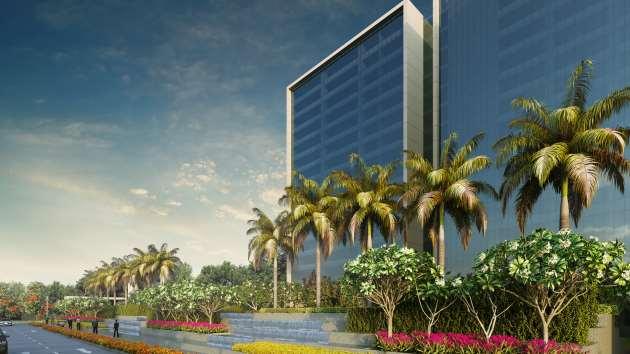

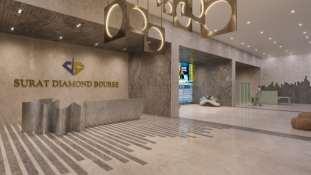


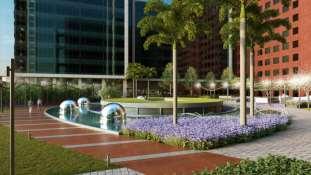

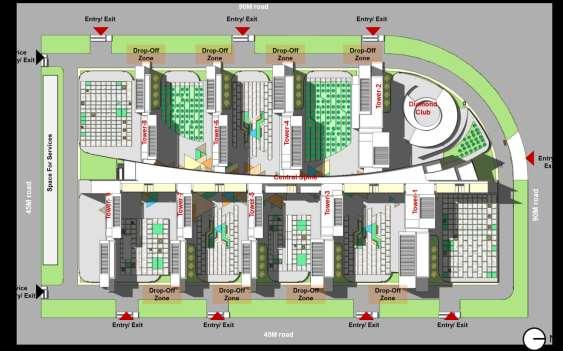

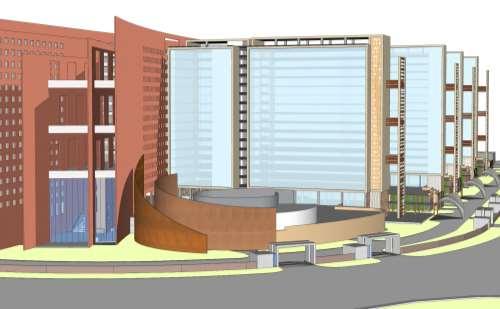
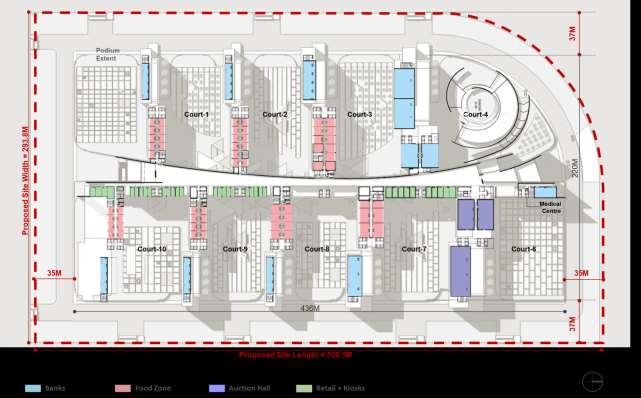

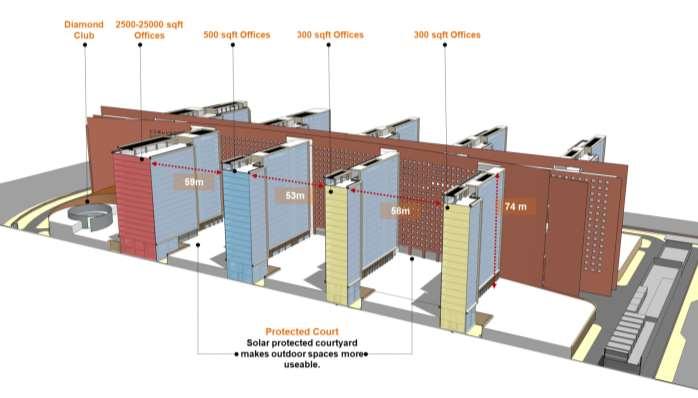
April 2018 – Dec 2021)
Project Type: Mix Use Development Project
Site Area: 16 9 Acre
Built Up Area: 3000000 sq. Ft
Stage: Completed
About Project:
This 16-acre area of linear plot incorporates the programmatic requirements of a hotel, a corporate office building for ITC Limited, offices for IT/ITES, knowledge hub, dining, and recreation. The masterplan incorporates a thoroughfare through the site that connects all the major buildings This spine is characteristically defined with linear lush swatches of green and organically connected open spaces. The placement of the buildings along this street is such that it remains shaded all through the day The orientation of all the buildings is north–south, where the north facade is opened to get in uniform indirect light while the south side is blocked by placing on the services along that face.
Additional skin and facade details are added to the west side. Green walls and solar panels adorn the south facade The floor plate is designed such that natural light penetrates to each of the workspaces. Despite the varied functions and occupants of all the buildings, a certain sense of semblance is achieved through the cohesive masterplan and similar facade design.
Responsibilities:
• Preparing detailed Architecture and Interior drawings (From DD to IFC stage) showing both the appearance and interior structure of a building project.
• Coordination with MEP engineers.
• Preparing Presentation for Client review and approval.
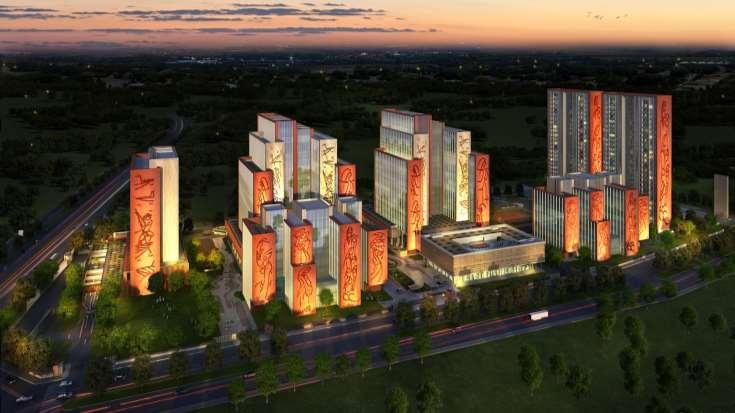

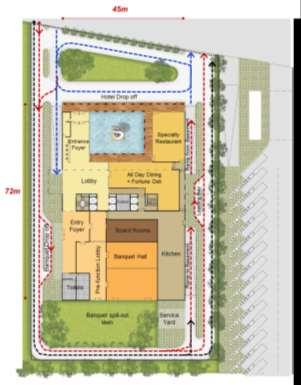
GROUND FLOOR PLANNON IT TOWER
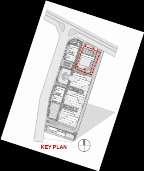
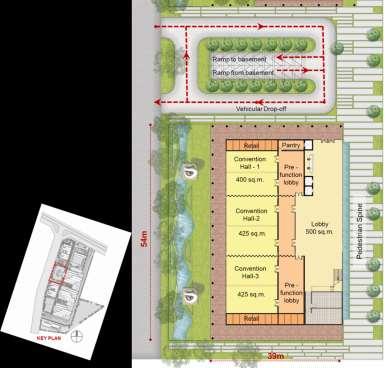

GROUND FLOOR PLANIT KNOWLEDGE CENTRE
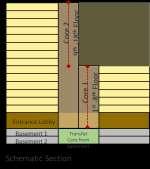
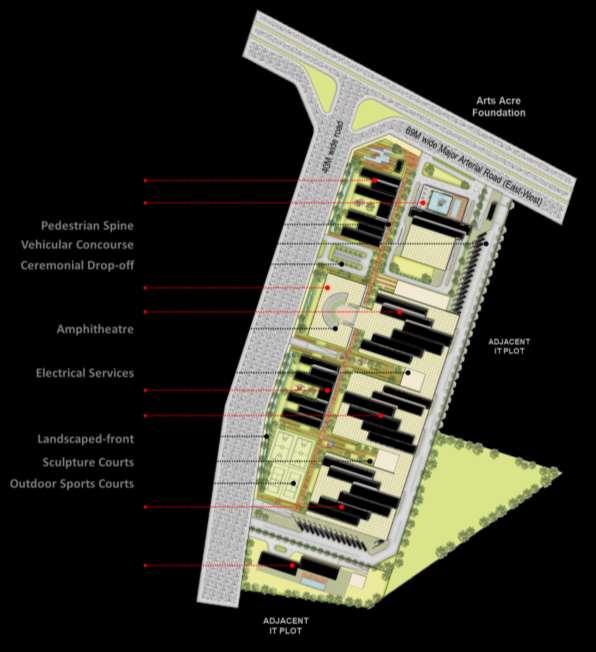

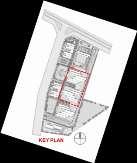
GROUND FLOOR PLANITC INFOTECH TOWER
SITE PLAN

(Morphogenesis,April 2018 – Dec 2021)
Project Type: Mix Use Commercial Project Site Area: 3 Acre
About Project:
This three side open mixed-use commercial development is strategically located in sector 114, Gurugram right on 60meter-wide sector road, near prime residential sectors 102 to 112. The development is spread over 3 acres. This unique project located just 4kms from the IGI Airport, New Delhi and 2 km from Dwarka, will cater to the dense population of Dwarka, Gurugram & Palam Vihar. The upcoming International Stadium in Sector 115, Gurugram is another landmark closer to the project site.
Responsibilities:
• Preparing detailed Architecture and Interior drawings (From DD to IFC stage) showing both the appearance and interior structure of a building project.
• Coordination with MEP engineers.
• Preparing Presentation for Client review and approval.
• Attending regular Site meeting to ensure proper coordination with contractor.


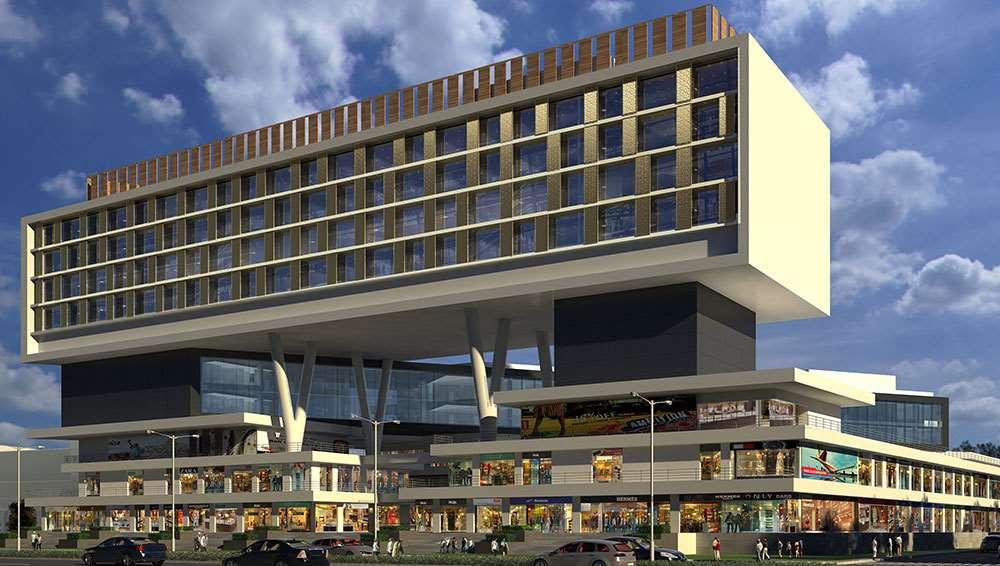
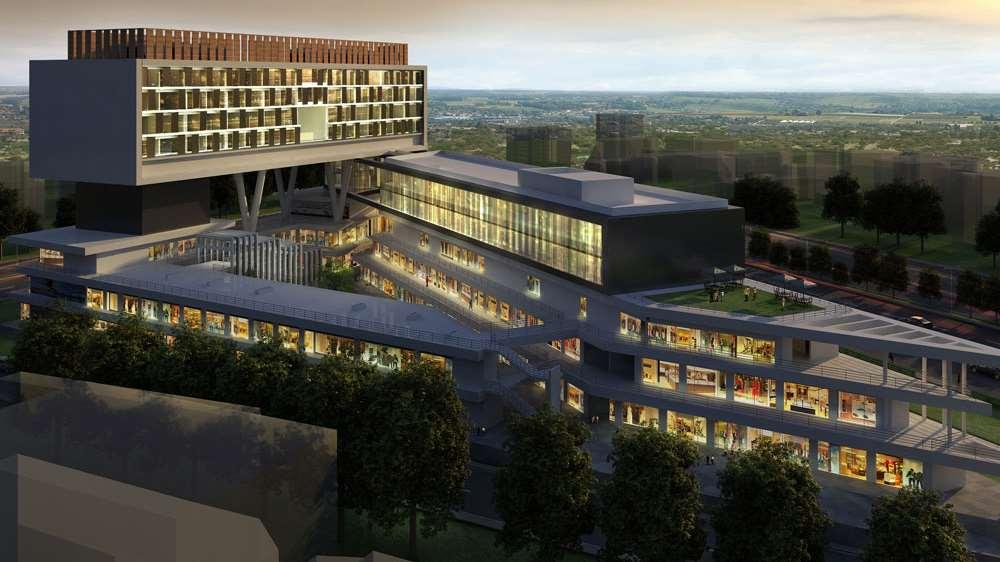



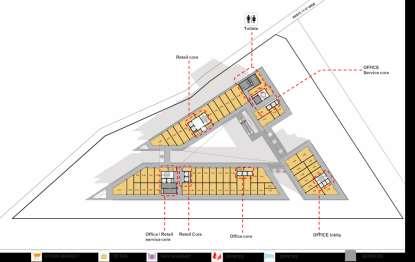
FIRST FLOOR PLAN
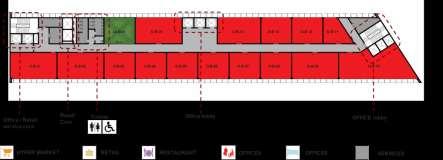
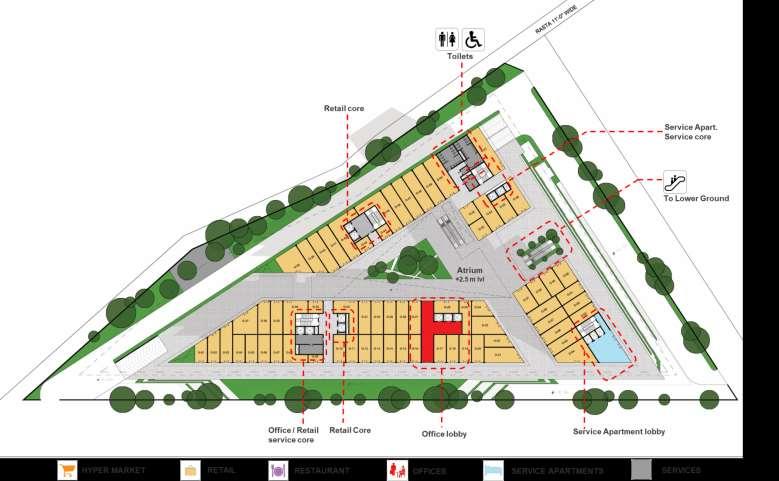
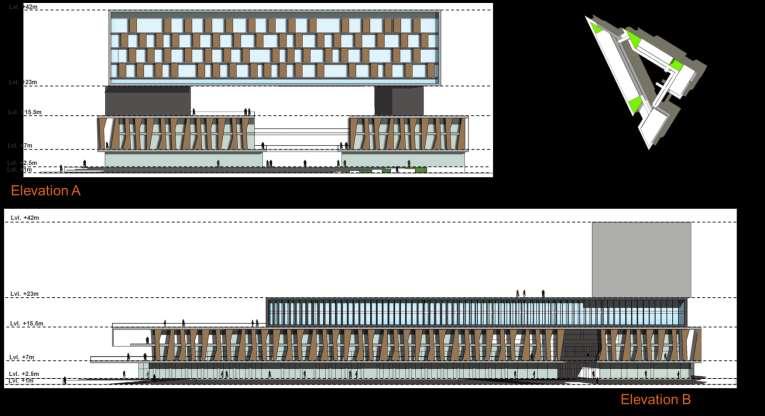



(Completed)
(SABS Architects, Jul 2015 – Dec 2015)
Project Type: Football Stadium World Cup 2022
Site Area: 16 Acre
No. of gates: 16 no’s (including 2 no VIP Entry)
No of parking: 4000 Nos
Capacity: 60,000 people
Built Up Area: 200000 sqm
About Project:
The stadium will host matches right through to the 2022 FIFA World Cup Semi-finals with 60000 capacity. Al Bayt stadium is being built in Al Khor, approximately 60km from Qatar’s capital Doha The new 200,000m² stadium will host the 2022 FIFA World Cup semi-finals.
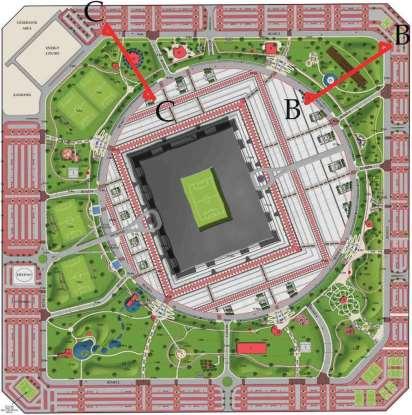
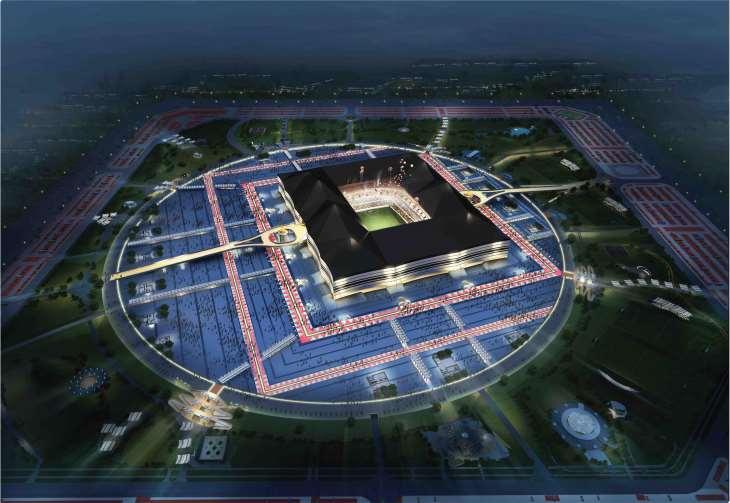
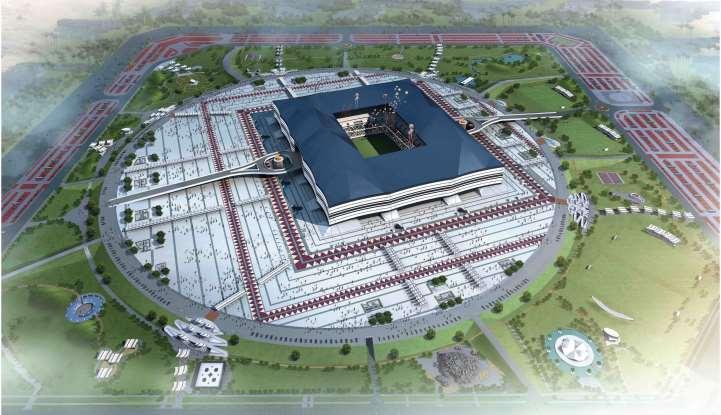
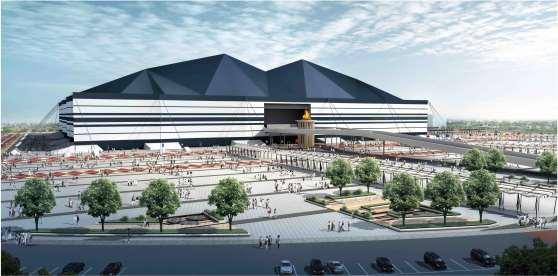

SECTION

SECTION through STEPS



SUNKEN COURTYARD COURTYARD VIEWS
Ras al Khaimah Municipality Department, Ras al Khaimah, UAE (Nov 2021 – Still Working)
(Design Development, Architecture + Interior IFC Drawings)
1. Ras al Khaimah Palace (Residential) (Construction Stage).
2. Desert House (Residential Villa) (Design development Stage)
3. Wejdan Villas (residential Villas) (Construction Stage)
4. Ras al Khaimah Municipality Department Interior Modifications. (Completed)
5. Ras al Khaimah Courts (Government Building) (Construction Stage)
Morphogenesis: (Concept Design, Development, BIM, GA, Architecture-Interior Tender & IFC Drawings)
1. Surat Diamond Bourse, Surat (Commercial) (Construction Stage).
2. ITC (Indian Tobacco Company), Kolkata (Mix use Development) (Construction Stage).
3. VSR, Gurgaon (Commercial) (Completed).
4. TRIL (Tata Realty and Infrastructure Ltd.), Gurgaon (Commercial Office Campus) (Completed).
5. AIPL Structures, Gurugram, (IT Hub) (Completed).
6. Imperia Structures, Gurugram (IT Hub) (Completed).
7. Candor, Kolkata (Mix Use Development) (Design Development)
AECOM, Gurugram, India (Feb 2021-Nov 2021):
(Design Development, BIM, Architecture + Interior Tender & IFC Drawings)
1. Diriyah Square, Saudi Arabia (Government Building) (Design Development Stage)
2. Shell Office Interior renovation, Singapore (Office Space) (Design Development Stage)
BluEnt E Solutions: (BIM & LODs Drawings)
1. 314- Residence, Boutique Hotels (High Rise Building)
2. Azure Homes Small Township
3. Quicksilver & Sumo-Salad Showroom (Interior and 3D Modelling)
4. Villas (Design & 3D Modelling)
The BIM Engineers / Larsen & Toubro, New Delhi, India (Dec 2019- Feb 2021):
(Design Development, BIM, Architecture + Interior Tender & IFC Drawings)
1. Terminal 1, IGI Airport, New Delhi (Airport Project) (Design Development Stage + IFC Stage)
SABS Architect: (BIM & Working Drawings)
1. Al Bayt, Football Stadium, Doha, Qatar (Football Stadium)
2. Al Arabi, Football Stadium, Doha, Qatar (Football Stadium)
3. Al Khalifa, Football Stadium, Doha, Qatar (Football Stadium)
4. Al Gharafa, Football Stadium, Doha, Qatar (Football Stadium)