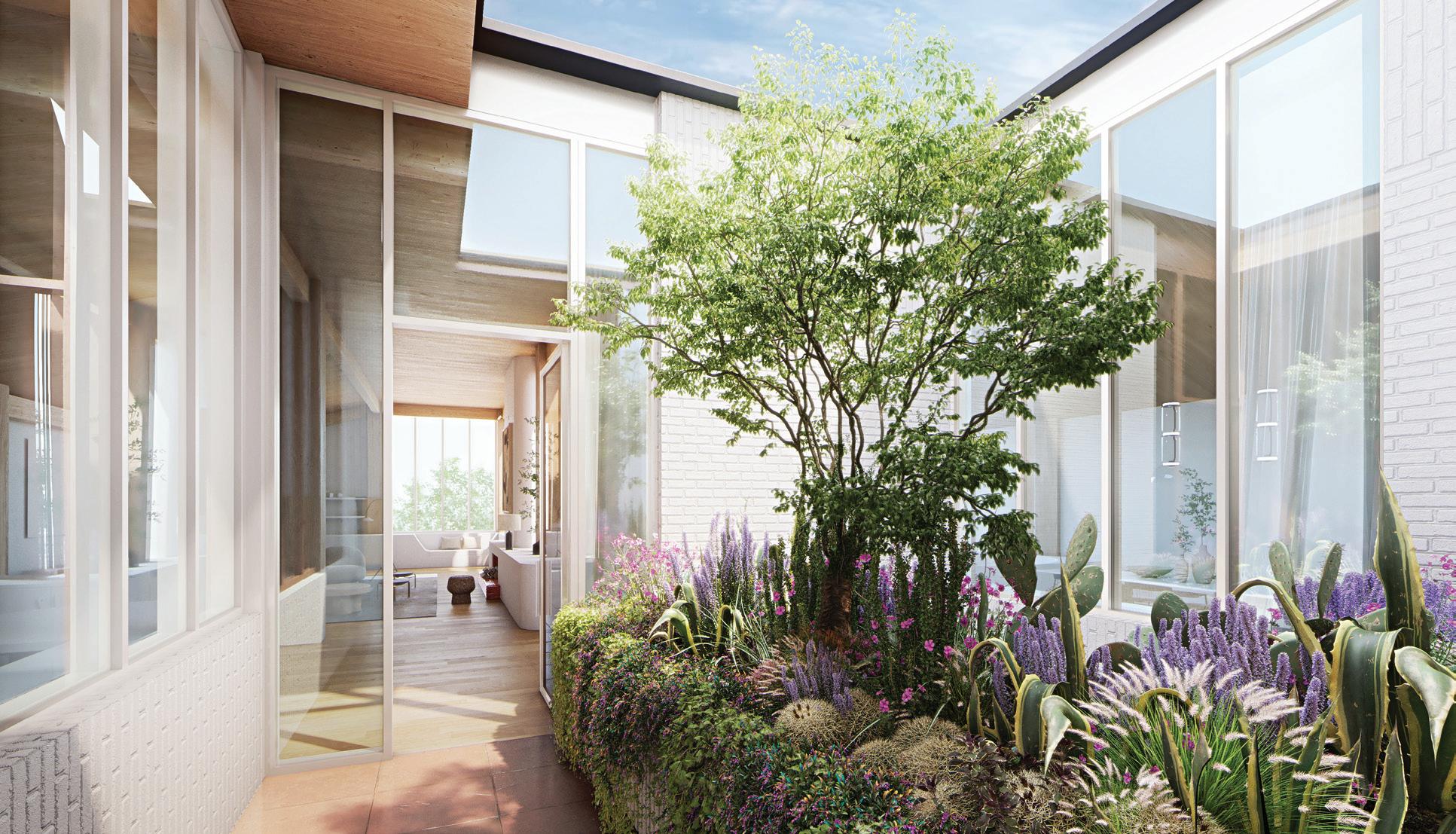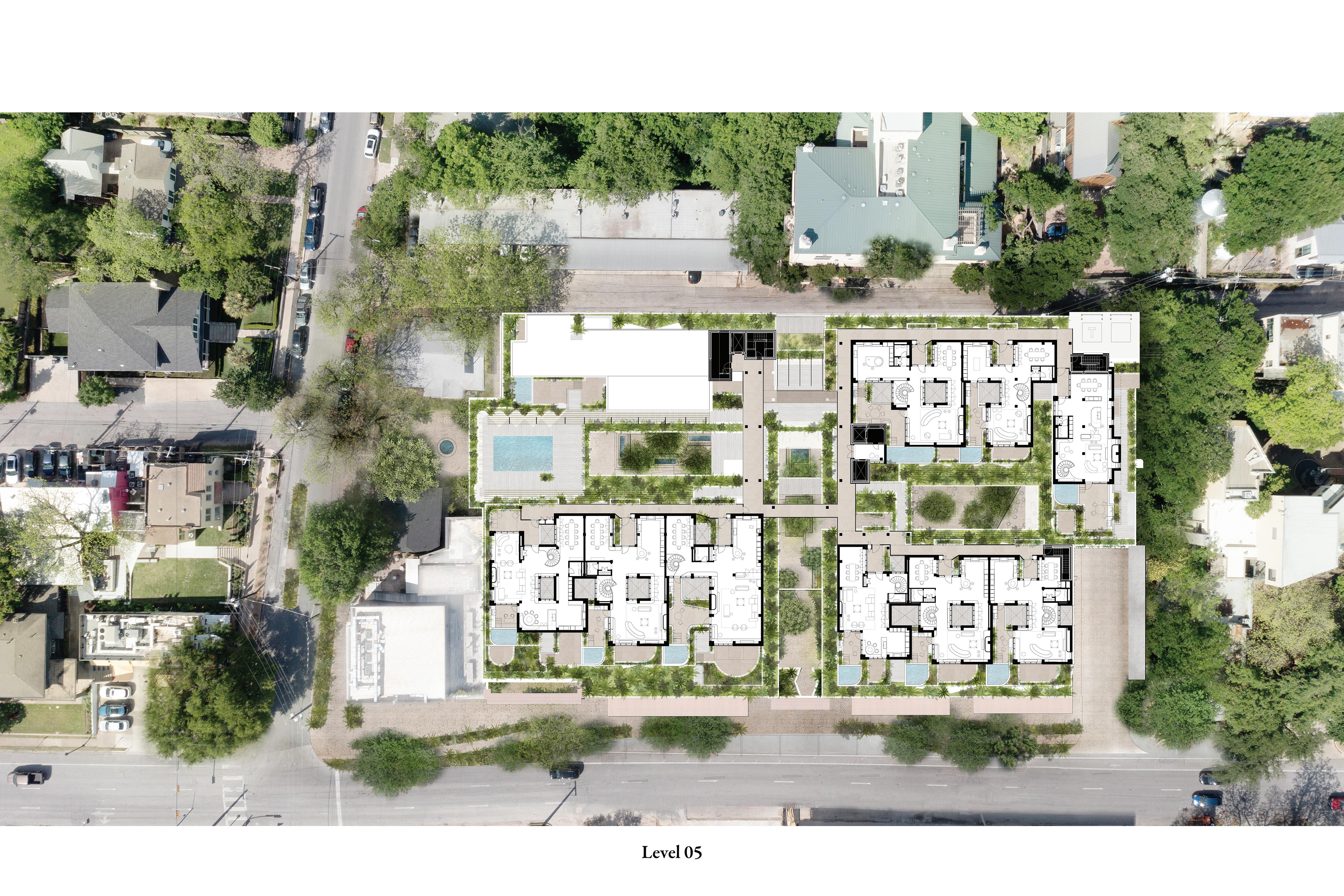Kumara Wilcoxon kumara@ sixthandblanco .com Floor plans are not to scale, dimensions are approximate, and may vary from the description of the home in the condominium declaration and as-built conditions. Floor plans, including room layouts and the configuration and location of appliances, cabinets, closets, plumbing facilities, and other improvements and fixtures shown within the home are subject to change. Home floor plans and renderings as reflected in any print materials, models, videos, or virtual reality presentations are not to scale and are approximate and subject to change. Each residence will constitute a condominium unit subject to one or more condominium declarations. The square footage of the home as described in any print materials, models, videos, or virtual reality presentations will be different from the square footage within the legal boundaries of the home as described in the condominium declaration(s). Home floor plans, including room layouts and the configuration and location of appliances, cabinets, closets, plumbing facilities, and other improvements are subject to change. Furnishings within each home shown in print materials, models, videos, or virtual reality presentations are not included as part of a home. Material samples, or any printed description of materials are for visualization purpose and may change. Director of Global Sales 512 988 9464 Residence 01
One of Ten




Ten meticulously appointed homes at Sixth & Blanco represent the most refined urban living experience the city has yet to see. Among the standout features that define each residence: private terraces, soaring timber ceilings, and an intimate cocktail pool. Each unit extends a rare opportunity to take up residence within
a piece of city-defining architecture while enjoying access to exceptional amenities from exclusively curated retailers and services. A home at Sixth & Blanco brings the best of modern luxury and comfort into focus for those who experience Austin through a discerning lifestyle.

02
↠



L04 01 02 03 04 05 08 09 06 07 01 02 03 04 05 08 09 10 06 07 03
Residence 01
Interior SF 5,499
Exterior SF ..... 1,897
Total SF 7,396
↠ Four Bedrooms
↠ One Library or Private Office
↠ Four Full Bathrooms
↠ One Powder Room
↠ Terrace with Pool
↠ Multiple Outdoor Living Areas
Residence 01
Residence 01
Interior SF 5,499 Exterior SF 1,897 Total SF 7,396 Living Areas Sleeping Areas L05 Plan L04 Plan
Opt ona P va e O ce ENTRY ENTRY GARDEN D N NG POWDER ROOM S TT NG GREAT ROOM BAR K TCHEN TERRACE GARDEN FOYER BEDROOM 4 BATH 4 BEDROOM 3 BATH 3 L BRARY / DEN BEDROOM 2 BATH 2 PR MARY BEDROOM PR MARY C LOSET PR MARY BATHROOM PR MARY TERRACE PR MARY TERRACE LAUNDRY Interior 5,499 Exterior SF 1,897 Total SF 7,396 Living Areas Sleeping Areas L05 Plan L04 Plan
Op ona P va e O ce ENTRY ENTRY GARDEN D N NG POWDER ROOM S TT NG GREAT ROOM BAR K TCHEN TERRACE GARDEN FOYER BEDROOM 4 BATH 4 BEDROOM 3 BATH 3 L BRARY / DEN BEDROOM 2 BATH 2 PR MARY BEDROOM PR MARY C LOSET PR MARY BATHROOM PR MARY TERRACE PR MARY TERRACE LAUNDRY 04








