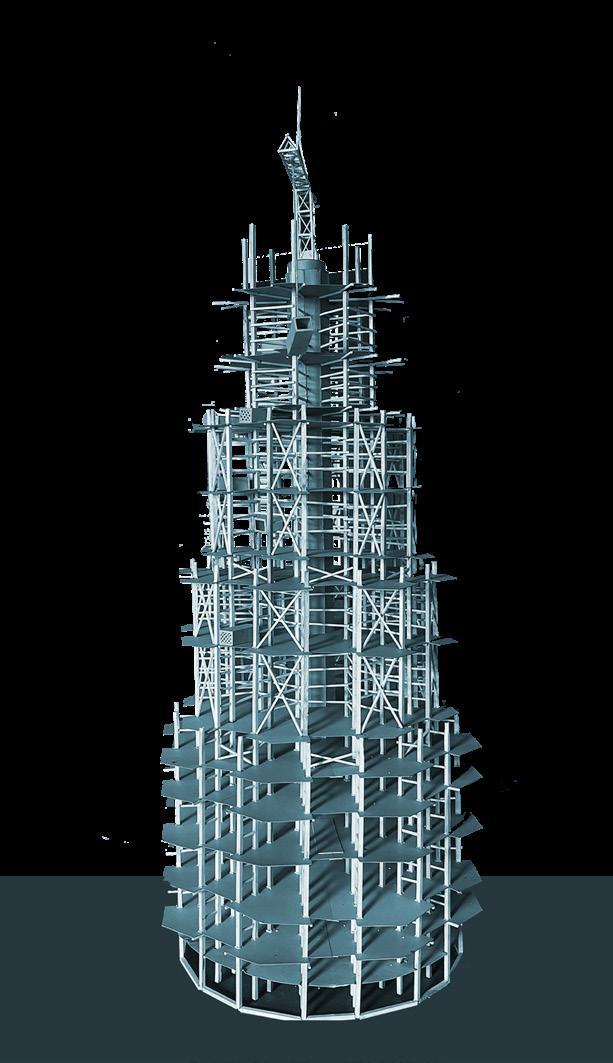ARCHITECTURAL PORTFOLIO


VIT’S Padmabhushan Vasantdada Patil College of Architecture, Pune, Maharashtra, India
I am an artist and an avid learner with strong beliefs. In my work I try to emphasize the balance between logic and emotions.
I believe architecture is a very strong and tangible medium to address society. I adher to honest thought process and implement creative problem solving.
With hardwork observation and understanding I always try to bring the best to the table.
08th September , 2001
A-46, East Manchester homes, Sangli road, Ichalkaranji, Maharashtra, India -416146
chougule. kunal.pvpcoa.1924@gmail.com
+91 7040448451
https://www.linkedin.com/in/ kunal-chougule-b15131214
kunalol_ dum_photo_dump
Languages:
English
Hindi
Marathi
Education:
SSC:
Padmashree Dr. D.Y Patil’s Academy Shantiniketan,Kolhapur.
2012-2017
HSC: Private Jr. High school, Kolhapur.
2017-2019
Graduation: VIT’s PVP college of Architecture, Pune.
2019-2024
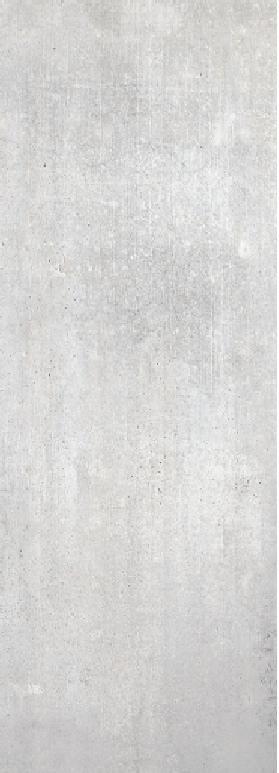
Interests:
Paint
Travel Sketch
Explore Photograph
Skills:
Leadership
Learner
Communication
Team work
Problem Solving
Analytical and critical thinking
Sketching
Graphic Designing
Software competency:
AutoCAD 2D
SketchupPRO 3D
Revit 2D, 3D
Lumion
Enscape
Vray
Adobe Photoshop
Adobe Illustrator
Adobe Indesign
MS Office
Responsibilities:
Active team member for Exhibition team portfolio.
Lead a team of 50 students for Execution of an art installation.
Member of lead design team in Meraki Workshop at college 2020-21 and 2021-22
Lead team of 10 for City for all Exhibition as III year Elective.
Lead a team of 10 for Highrise project in IV year ABCS
Lead a team of 5 for Auto expo design in IBS IV year elective.
Certification:
Adobe Photoshop Beginners to Advanced by Phil Ebner - Udemy
Revit, Lumion, Photoshop - LOMOS Archilabs
Competitions:
IGBC 2021 by IGBC, Ethos
The Container Design 2021 by ArchDias
The Drawing Board 2022 by Mindspace architects and Rohan builders
Triviarch 2021- 2nd runner up Inter college competition
Triviarch 2022- Winner Inter college competition

Exposure:
Residential projects, Interior and Furniture designs for a firm.
Graphic designing for couple of Firms
Active member of FEED pune
Indo-French Workshop Inter City Conference for betterment of cities i.e City for all.
Inter college Atrium ceiling Leader and Execution.
Kunal Gajanan Chougule
ACADEMIC PROJECTS
WORKING DRAWINGS

School Project cluster
Industrial Shed
Highrise - ABCS
DOCUMENTATION
Badmer - 2019
COMPETITIONS
IGBC - Public Health Centre
The Drawing Board- Correa memorial
MODEL MAKING
EXPLORATIONS
Meraki - 2020-2021
City for all - 2021
CONTENTS
Dwelling School Hostel Housing
Personal
05-06 07-08 09-10 11-12 13-14 15 16 17 18 19 20 21 22 23-24
Expressions
ACADEMIC PROJECTS
Architecture goes beyond the sense of only building or constructing, It extends beyond the act of designing and construction to create some habitable space, It is about creating a connection between an individual to their surrounding.

Architecture is very context, culture and time specific in nature which has ultimately shaped the surroundings and hence the people in it.
Considering Food, shelter, and clothing as a fundamental need of any individual to survive, architecture is what adds more to it for the people and by the people.
Projects ahead will reflect the importance of people it is designed for keeping them as the focus of the design.


Section AA’
Site plan




Section BB’ Night render
Courtyard
Family room
Skin section
East elevation
South elevation
A school that prioritise practical learning. The integral theory, which places a greater emphasis on practical and hands-on experience for young minds to naturally develop. To provide common interactive places for juniors and seniors to learn how to work together. A location where child’s brains develop naturally. Teachers serve as helping hands rather than spoon feeders in this context.

Integrate
The idea here is to learn while the children actually practice it instead of just gaining theoretical knowledge.
Zoning
Fun activity zones between classrooms of different ages to buildup teamwork and leadership qualities and to develop their brains.
Develop
Shaded corridors, courtyards, Library to spend more time in daytime and feel free to explore their own potential.
ANALYTICAL DIAGRAMS

Site plan




Section BB’
Interact
Double height corridors for circulation purposes and also increases the interaction between the students.


Section AA’

02. SCHOOL
Kolhapur is famous for its heritage, spicy cuisine, Footwear, Silver etc Kolhapur is losing its relevance as a result of inability to provide more venues for shows. Thus to tackle this issue A performing arts theatre has been added as a plugin, An integrated theatre stage as well as a cafe where guests can watch the show while eating. This cafe will serve the majority of Kolhapur’s traditional meals. The theatre will allow students and other artists to showcase their talents while also promoting theatre culture.
Classroom cluster plan







Views
EXPLODED CLASSROOM VIEW
PLUGIN CLUSTER PLAN
Section CC’
Internal skin section
An attempt to bring back the chawl concept through intangible green spines where residents Interact and live together as a community sharing emotions and creation memories a community which connects together but with a sense of privacy and security.

Community
This community includes of 3 typologies of residents as mentioned. The mix of these residents are mostly young couples and bachelors.
Chawl
An approach where singly loaded corridors similar to a chawl have been given.
Green spines
The massing has been done in a way that there are green spines between every built that face the resident wide windows.

Angular units

Units and the massing has been done at certain angle so that there is more privacy to the residents.
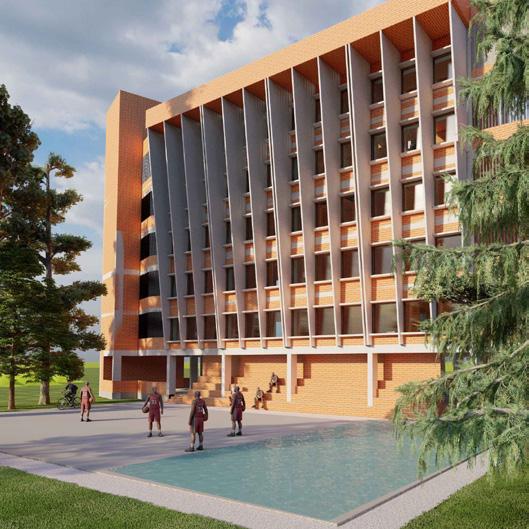

03. HOSTEL
Corridor seating view
Section AA’
Ground floor plan
Double occupancy view
Basketball court view



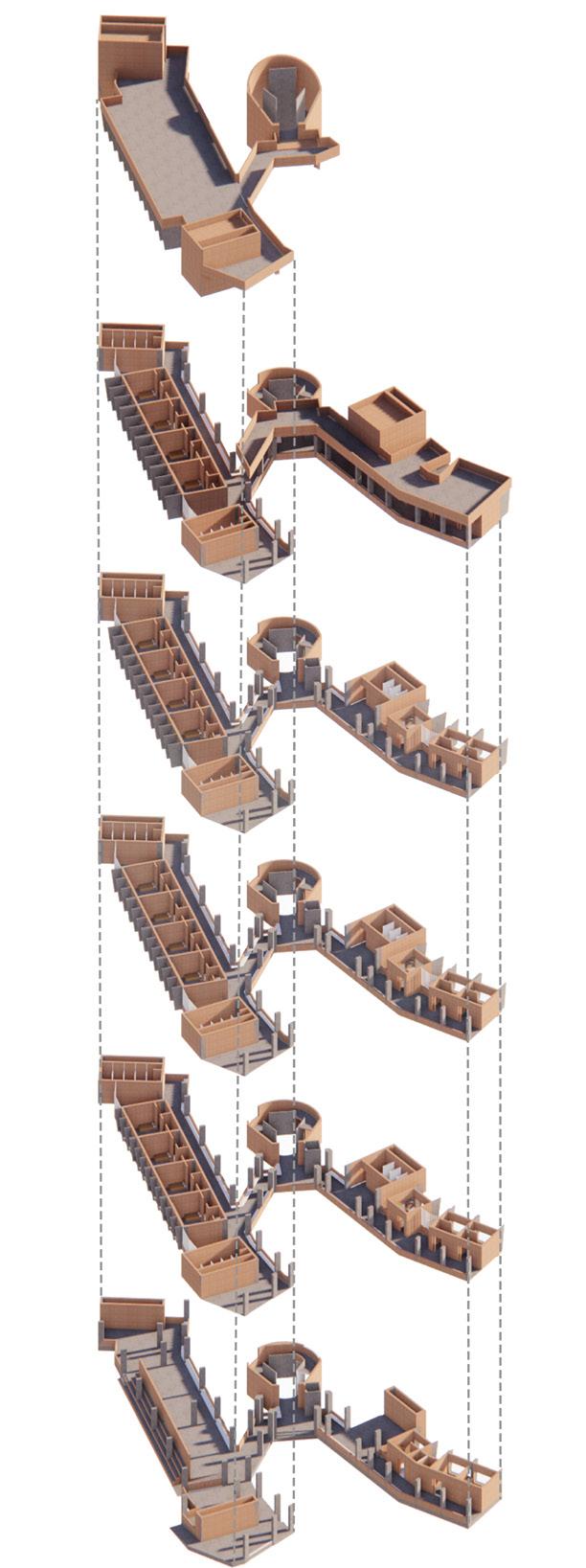
N 0m 1m 3m 6m N 0m 1m 3m 6m N 0m 1m 3m 6m Section BB’ CLUSTER EXPLODED
Cluster ground floor plan
Cluster first floor plan
Section CC’
Skin section
FOUR FACTORIAL is an approach to enhance the bond that blurs and Bridges the gaps between varied Economical Groups. Four factorial is a concept that is multiple combinations of units arranged and mixed in a manner that creates interactive spillover spaces for varied economical groups.

Occupancy
This habitat consist of MIG group such as freelancers, young couples and Families with varied economical group to blend in together.
Connectivity
Three major clusters were designed on site and then connected via use of ramps and bridges.
Flexibility
The units can be stacked above each other and even extended as required, the also have voids for interaction in hierarchical order.


Open spaces
50% ground coverage with 25% of open space have been given to continue the hierarchical order of interactive spaces.


04. HOUSING - 4!
Site and massing analysis IDEATION Ground floor plan





 Cluster ground floor plan
First floor plan
Unit plans
Unit stacking exploded
Cluster ground floor plan
First floor plan
Unit plans
Unit stacking exploded
WORKING DRAWING
Architecture is nothing seen until it has been executed with appropriate details and good for construction drawings.




Following are the Working drawings I made in semester V for a cluster of School project.
 SKIN SECTION
SKIN SECTION
WORKING DRAWING
Architecture is nothing seen until it has been executed with appropriate details and good for construction drawings.







Following are the Working drawings I made in semester V for a cluster of School project.

ADVANCED BUILDING CONSTRUCTION AND SERVICES
Advancement in technology is what that has brought evolution and consistent change in architecture. Here I designed an Industrial shed for a Material recycling plant in Kharadi, Pune.

Approach:
My approach here was to have Maximum diffused light to penetrate the shed throughout the day and hence Monitor roof was my Primary choice for the same.
ADVANCED BUILDING CONSTRUCTION AND SERVICES

OCTACLEUS Mumbai, Maharashtra
The high rise structure is primarily designed to accommodate civic amenities for the surrounding neighborhood of Dharavi. Based on group strategy, we have tried to understand and analyse the gap that exists between the proposed amenities for a given area, and what is actually developed on the provided land parcels. This has led us to acknowledge the need for providing amenities which are essential for smooth running of a neighborhood. Thus the functionality of the highrise will be developed according to amenities like daily need shops, medical stores, training centers etc
My role: Lead the team for designing and execution of physical model.

The culture, history and values of Badmer have been reflected and dictated by its art which has a major role to play when it comes to architecture.


The streets of badmer are its soul, and before even attempting to understand its houses, it becomes important to observe, inhabit and imbible the life of these very streets vary a multitude of activities, festivals and interactions forming a large part of the people’s lives take place.



The roof is a lively space with houses being close together and overlooking the streets, leading to constant interaction between the people and become lively community spaces for all.


DOCUMENTATION BADMER
Understanding their occupation Understanding the seasons
Given that the villagers feel hesitant to visit hospitals and healthcare facilities owing to improper infrastructure and inefficiency of working of existing facilities, an approach to bridge the gap between the people and the Healthcare center.




How to bridge the gap?

Through community involvement and dialogue between villagers and the Integrated Healthcare Center. Furthermore, breaking free from the monotony of JUST A HOSPITAL BUILDING and creating a welcoming environment for not only patients and ailing villagers, but also the community and individuals from nearby blocks. An approach to motivate the community to get out of their houses, into a setting where they can enhance their health and prosperity.
Exploded unit detail



IGBC- Public Health Centre
COMPETITIONS
Section BB’
Section AA’
COMPETITION
TDB- Charles Correa memorial
The TILT - One cannot ignore Charles Correa’s passion for geometry and the grid. The tilt is a significant factor in one’s life when his or her stages change from one axis to another. To illustrate the stages of life, a grid line is tilted to become a square, then a cube, and lastly to another dimension. Leaning toward Correa A memorial that was purposefully created while taking Correa’s philosophy, architectural aspects, and response to site into consideration. The memorial serves as Correa’s lifeline and progresses along with his life’s ups and downs. It has been demonstrated here how Correa has flourished in his career, starting from the bottom and climbing to the top.
Success to heaven
The idea of growing has been represented in the building experience.
Completion by reflection
The cube will be completed as the pyramid is reflected on the water at periphery.


Journey
Correa’s life journey has been presented as we move up the levels on canvas.
Focus
Use of glass for the skylight acts as a focal point and a void that is left behind
Knowing Correa
A section derived to present correa’s architectural expression by using his design elements
Ground floor plan First floor plan Second floor plan Under Ground plan Perspective section Perspective view Form development
MODEL MAKING

HANDS ON EXPLORATION
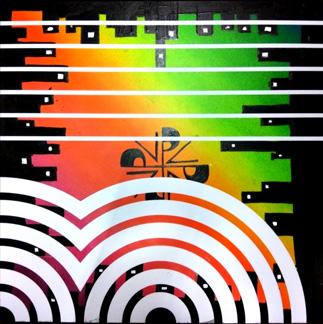


Architecture can be visualised in 3D softwares easily but the making of an Physical model speaks volumes, help us visualise the massing, the zoning and also the aesthetics.








Following are the Physical models I have made throughout the years for every project and along with it are some hands on explorations.
 Corrugated sheet lamp
Less is more- MiGo WS
My Space - Ist year Basic Design
Artist Village- IInd year IInd Sem AD
Housing- Habitat studio IVth year Ist Sem AD
Dwelling - IInd year Sem I Architectural Design
Dwelling - IInd year Sem I Architectural Design
Workshop Cluster of Artist village- IInd year IInd Sem AD
Hostel Design- Community living- IIIrd year AD
Jali Cutout - WS
Corrugated chair- Elective III Yr
Origami- Ankon Mitra WS
Corrugated sheet lamp
Less is more- MiGo WS
My Space - Ist year Basic Design
Artist Village- IInd year IInd Sem AD
Housing- Habitat studio IVth year Ist Sem AD
Dwelling - IInd year Sem I Architectural Design
Dwelling - IInd year Sem I Architectural Design
Workshop Cluster of Artist village- IInd year IInd Sem AD
Hostel Design- Community living- IIIrd year AD
Jali Cutout - WS
Corrugated chair- Elective III Yr
Origami- Ankon Mitra WS
EXPLORATION
MERAKI 2020-21
Established in the year 2017, Meraki is a group of students from PVP COA who each year explore different material and technology and execute their design. This year (2020-21) we, team Meraki tried to explore split bamboo as a construction material.




The site was an extended area to Canteen at VIT’s PVP college of Architecture, Pune.

My Role- Made the drawings required for the execution of the rings detail along with the fabricdetail. Later helped execute the Pavilion.
STAGE 1- Site was studied,designs were brainstormed and finalized.
STAGE 2- Scaled down models were made and finalized the drawings, treating bamboo, and welding the rings.
STAGE 3- Excavating, Casting the foundation, Bending bamboo, splitting.


STAGE 4- Fitting the split bamboo in welded and getting the prototype ready.
STAGE 5- Bamboo columns and canopy was fixed on the site finally.
MERAKI 2021-22
This year we, team Meraki tried to explore Solid bamboo as a construction material.


The site was an extended area to Canteen beside the bamboo pavilion of 2020 at VIT’s PVP college of Architecture, Pune.




My role- I helped in the execution part here; from cutting the dowels, getting the required material on site bolting the bamboos and till tying the Shade net.
STAGE 1- Site Clearance, Selection of bamboo, Cutting down dowels
STAGE 2- Cutting the bamboos in size, drilling to fix wedges, and tying them together.
STAGE 3- Excavation of site, Filling the foundation with concrete.

STAGE 4- Fixing the fabricated base, bolting the bamboos, fixing the bamboos.

STAGE 5- Aligning the apex of every column, Wrapping the columns with shade net.
Roof plan for tying fabric




Footing plan and bamboo fixtures


Setting out plan
Sections
Details

EXPLORATION
CITY FOR ALL
We the III Year Students and Faculty team of PVP College of Architecture, Pune under the guidance of Ar. Swati Janu had worked toward the ‘City for All’ exhibition for the past few months. The learnings from these interactions were extended further into various other academic exercises. As part of these exercises, we designed exhibition stands, street furniture, logos and posters for the event. They visited 9 varied neighborhoods in the city to understand Gender and Inclusive in public spaces.

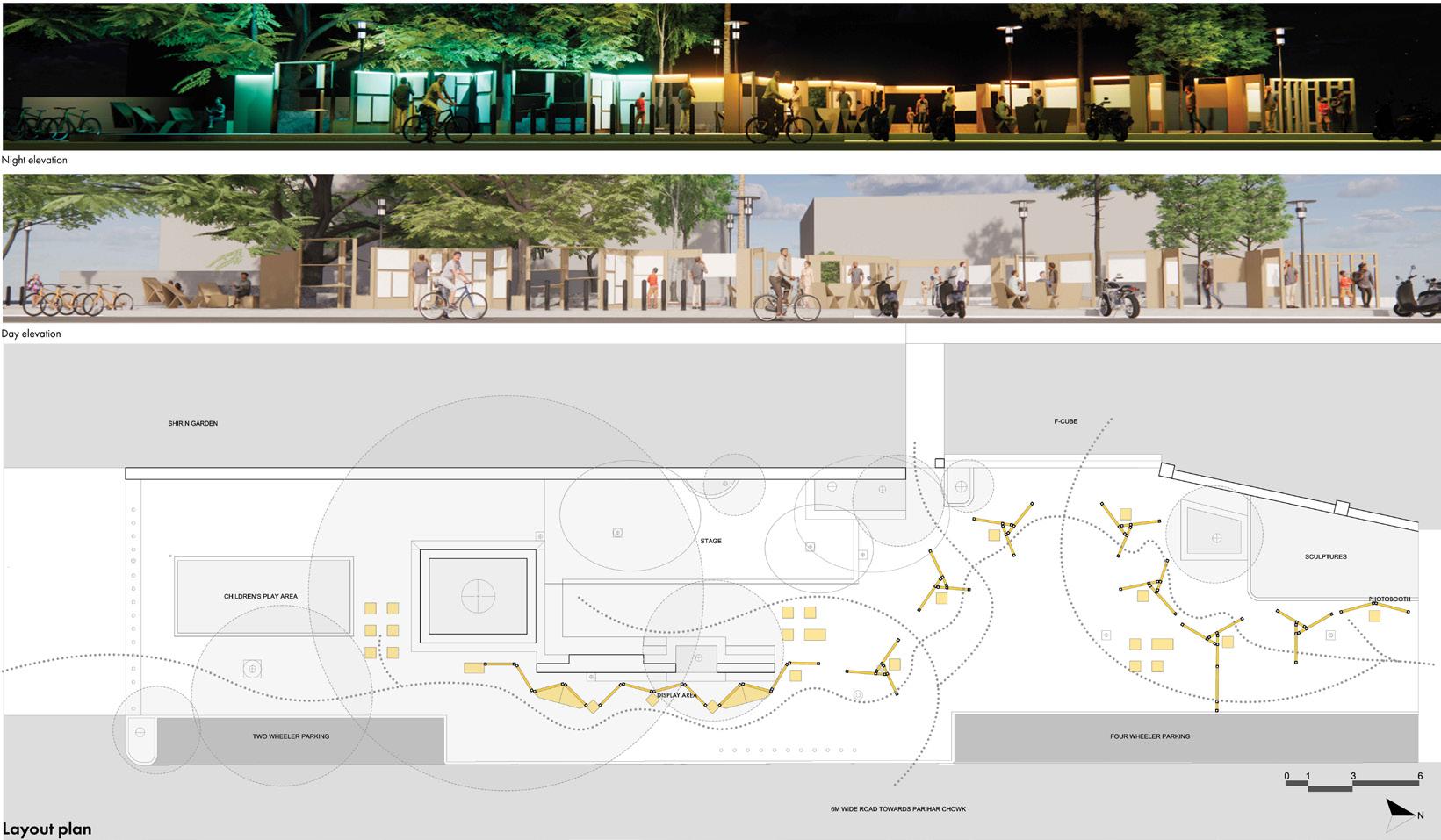
My role- I was the leader for one of the teams selected to execute the exhibition layout.


We as a team chose 10mm thick 5 ply corrugated sheets to come up with our whole furniture and panel design.


ARTWORK





Personal expression in form of Art. Art is what makes me happy and is passion for me, I love doing digital or hand done artworks in my Leisure time.


Following are the Digital and Hand done artworks I have expressed through course of time.







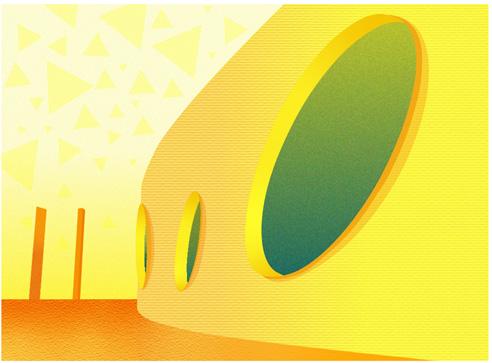


PERSONAL EXPRESSION
PHOTOGRAPHY

Capturing Expressions of Nature, Architecture, People and Urban fabric with a simple phone is another hobby I possess.


















Capturing moments and saving them as memories is the best thing to do when I wish to revisit it.
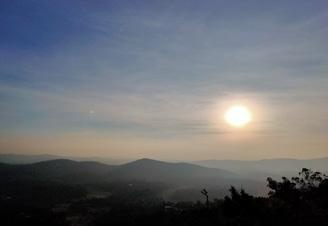



PERSONAL EXPRESSION


THANK YOU. KUNAL GAJANAN CHOUGULE +91 7040448451 chougule. kunal.pvpcoa.1924@gmail.com















































 Cluster ground floor plan
First floor plan
Unit plans
Unit stacking exploded
Cluster ground floor plan
First floor plan
Unit plans
Unit stacking exploded





 SKIN SECTION
SKIN SECTION







































 Corrugated sheet lamp
Less is more- MiGo WS
My Space - Ist year Basic Design
Artist Village- IInd year IInd Sem AD
Housing- Habitat studio IVth year Ist Sem AD
Dwelling - IInd year Sem I Architectural Design
Dwelling - IInd year Sem I Architectural Design
Workshop Cluster of Artist village- IInd year IInd Sem AD
Hostel Design- Community living- IIIrd year AD
Jali Cutout - WS
Corrugated chair- Elective III Yr
Origami- Ankon Mitra WS
Corrugated sheet lamp
Less is more- MiGo WS
My Space - Ist year Basic Design
Artist Village- IInd year IInd Sem AD
Housing- Habitat studio IVth year Ist Sem AD
Dwelling - IInd year Sem I Architectural Design
Dwelling - IInd year Sem I Architectural Design
Workshop Cluster of Artist village- IInd year IInd Sem AD
Hostel Design- Community living- IIIrd year AD
Jali Cutout - WS
Corrugated chair- Elective III Yr
Origami- Ankon Mitra WS



































































