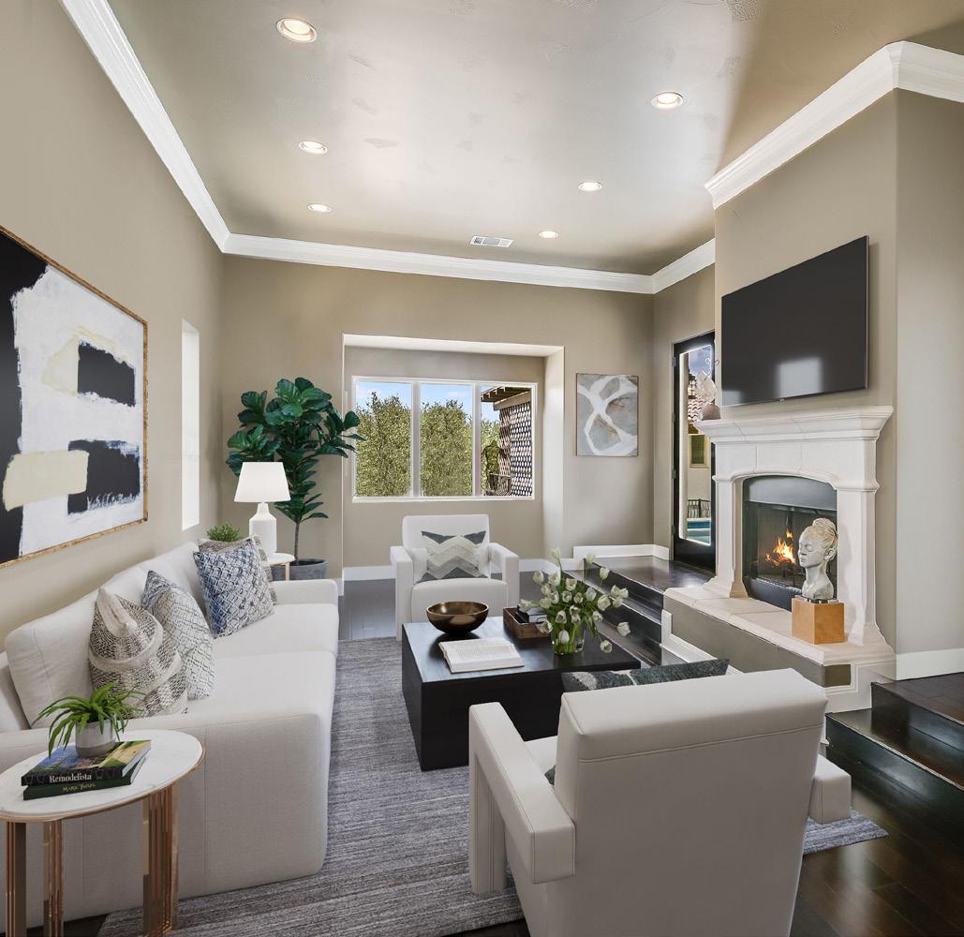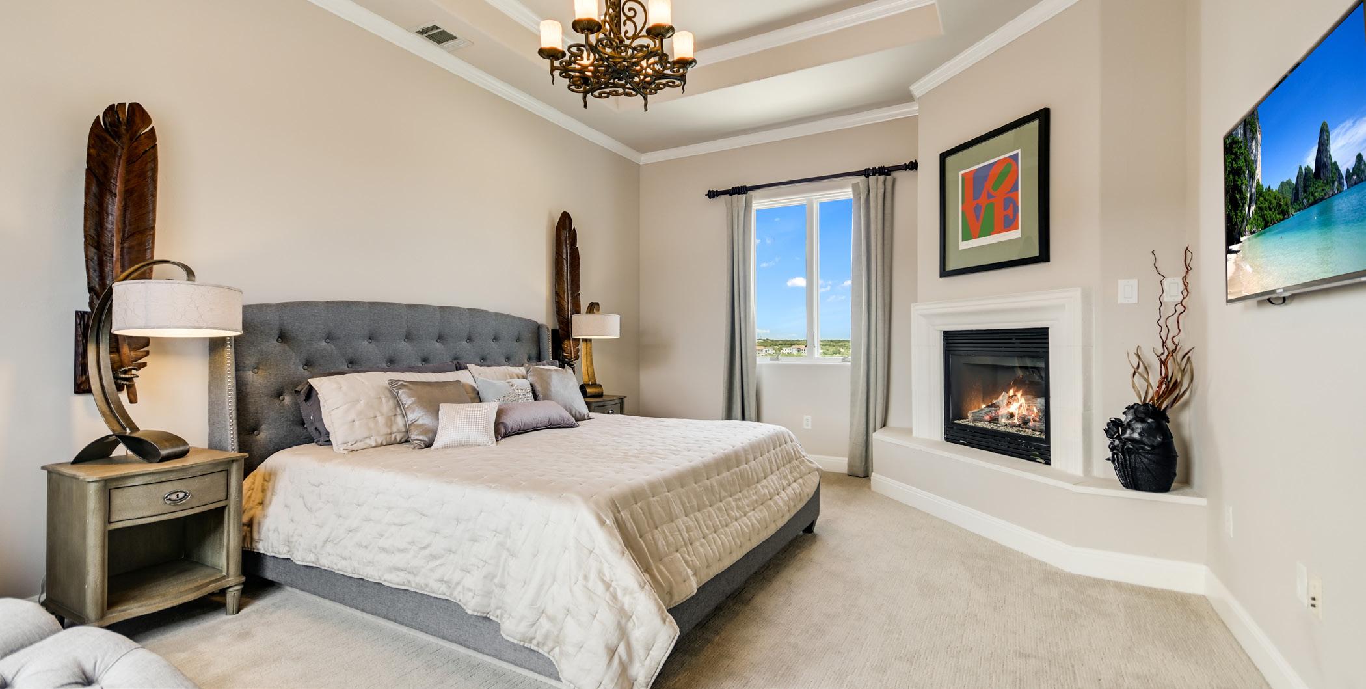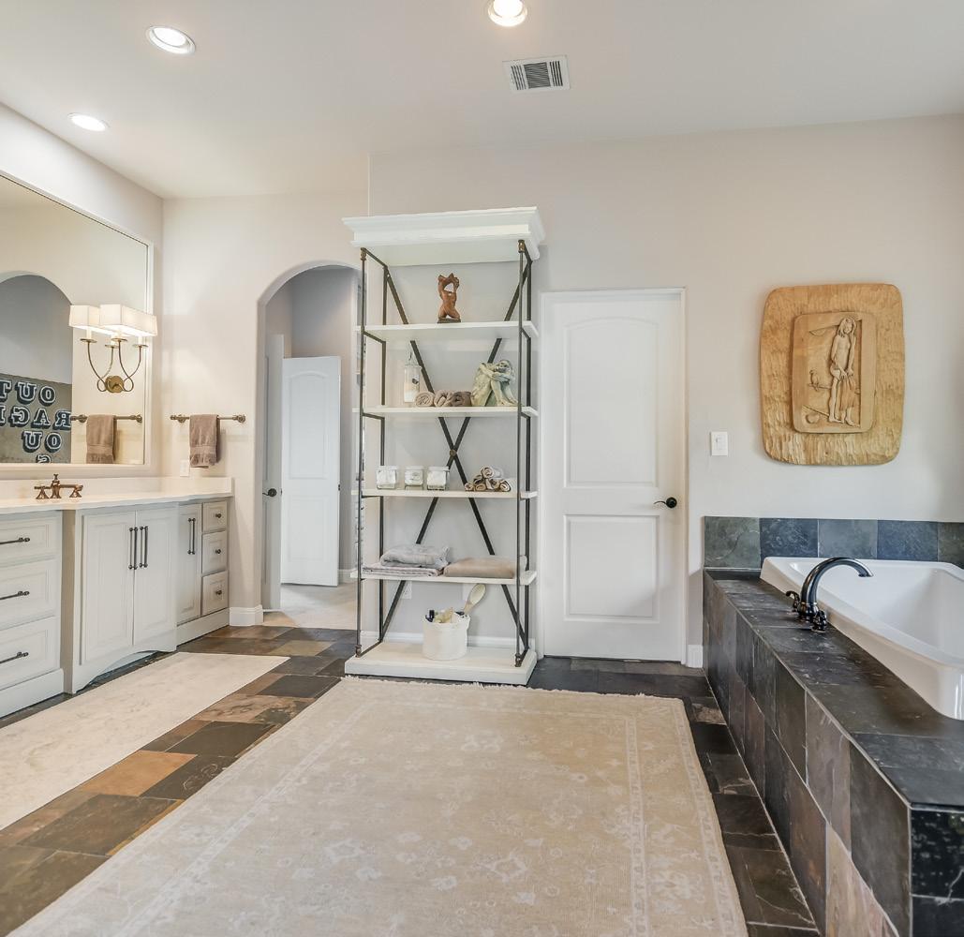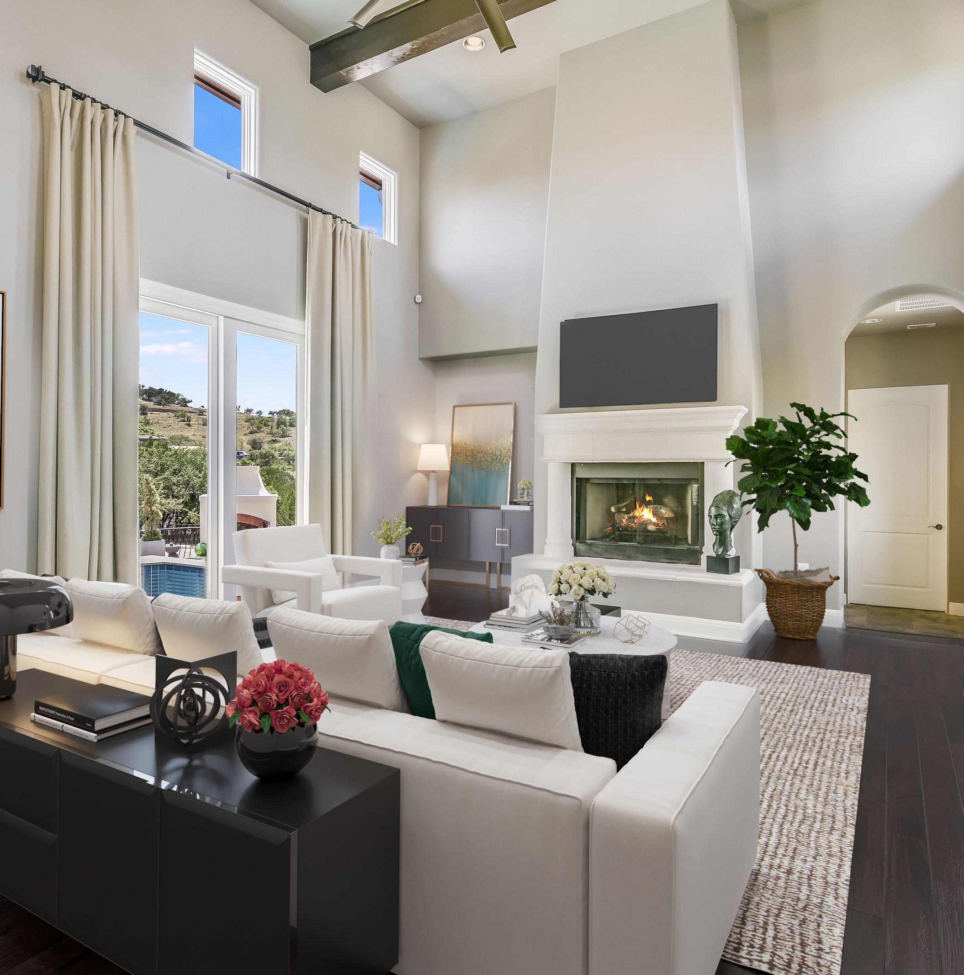
1 minute read
SPANISH OAKS HOME DESIGNED FOR LEISURE
Upon entering this coveted Spanish Oaks home, you are greeted by a gorgeous panoramic view of the home featuring the outdoor living space. These grand, flowing spaces allow for maximum functionality, with plenty of room for hosting, as well as several places worthy of displaying art. With its open floor plan and numerous windows, the home has great exposure to natural light. Perfect for entertaining, the home features three living spaces and a chef’s kitchen with all stainless steel appliances, a wine fridge and two dishwashers. The primary suite boasts a designer closet, a generously sized shower and a soaking tub. The secondary rooms are separated from one another, allowing ultimate privacy. Four fireplaces can be found throughout the home. The outdoor space features a dazzling courtyard pool and inviting fireplace, surrounded by covered porches and floor-to-ceiling doors that look out onto the courtyard. A casita with a full kitchen and living room can be entered via a private entryway. The lower level bedroom, with a wet bar, is accessible from a separate entrance.
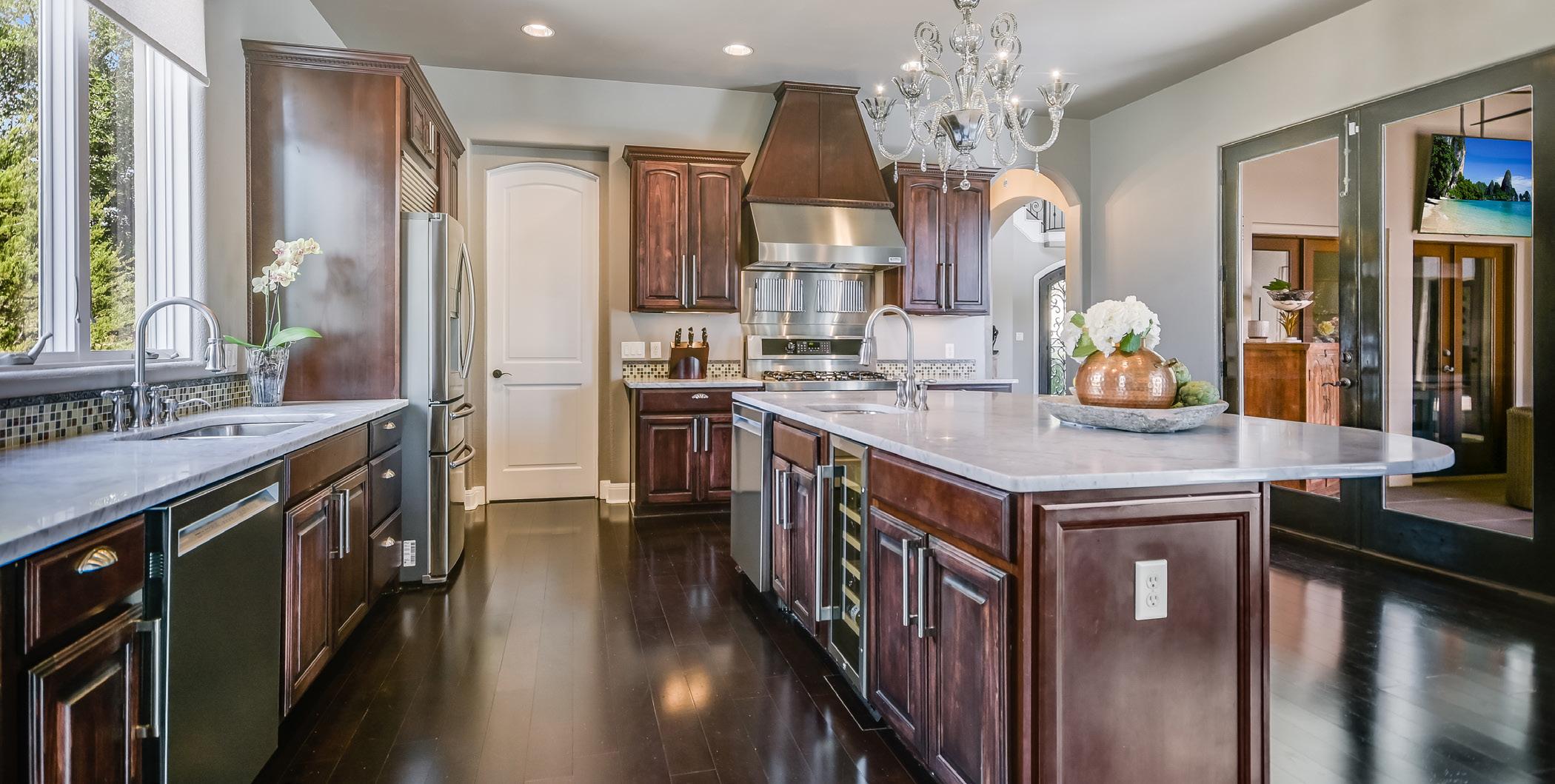
Advertisement

