Vaisakh Kuruvath
ARCHITECTURE DESIGN PORTFOLIO

Vaisakh Kuruvath
ARCHITECTURE DESIGN PORTFOLIO
Current Residence Milano, Italy
Nationality Indian
Date of Birth 16/12/1991
Architectural: Design, architectural technical design, detail design, site analysis/planning, interior architecture/design, 3D modelling/visualization, physical modelling, communication & teamwork
Photography: Fine art, B&W, landscape, macro, portrait, digital & film
B.Arch, MSc. Built Environment Interiors | vaisakhk@gmail.com | +39 3299115466
LANGUAGES
English - Fluent
Italian - Beginner
Mother tongue - Malayalam
Politecnico di Milano
Italy, Milano | 2020-2024
MSc. Architecture Built Environment Interiors
Anna University, Chennai
India, Tamil Nadu | 2011 - 2016
B.Arch | Department of Architecture
Adhiyamaan College of Engineering (5 year licensed program)
Oriental English Medium School
Senior Secondary
India, Kerala | 2008 - 2010
Santa Maria Academy
High School
India, Kerala | Until 2008
SOFTWARE
3D: • Rhino 3D (Advanced)
• Sketchup (Advanced)
• Maya (Beginner)
• Revit (Beginner)
2D: • Autocad (Advanced)
• Adobe Creative Suite
Others: • Grasshopper (Intermediate)
• Vray
• Lumion
• Enscape
• Keyshot
• 2013 - Annual NASA Design Competition: Shortlisted (National Association of Students of Architecture)
• 2014 - Industrial Design Trophy, NASA
• 2014 - Product Design Trophy, NASA
• 2016 - Birla White Yuvaratna Competition
Architectural Assistant | Internship | SBGA - Blengini Ghirardelli | Italy | 2022 (3 months)
Completed a seafront design competition as part of a team.
• Developed the 3D model of the site, which includes existing buildings and the proposed structures
• Developed iterations of designs in both 2D and 3D formats
• Prepared presentation panels and quality graphics
Architect | Ingenio Architecture & Design Studio | India | Nov 2016- Mar 2019
During my tenure, I engaged in extensive collaboration with the firm’s head throughout all phases of architectural projects. I oversaw various residential, commercial, and institutional projects, demonstrating my adaptability and competence in the field.
• Involvement in pre-design research, concept design, schematic design, design development, site supervision, and construction documentation with other responsibilities, including creating the schedule of finishes and preparing bill of quantities
• Adept in interior architecture and coordinated with the team to oversee aesthetics and execution
• Designed and created furniture for an architecture office and the headquarters of a bank
• Led multiple handpicked teams to create, develop, and oversee design aesthetics, graphics, video outputs, and client interaction for various projects in visual and documentation
• Worked closely with the brand designer to establish the architecture office’s logo, website, and social media platform
Intern Architect | Kochuthommen Associates | India | 2015 (6 months)
• Developed drawings and 3D visualizations for various residential and commercial projects as assistant to senior and lead architects
• Managed and significantly contributed to the design of a thesis project for civil engineering students, focusing on a floating pavilion exhibition for pontoon structure study
Intern Architect | NM Salim & Associates | India | 2014 (6 months)
• Conceptualized, designed, and created detailed construction drawings for various chunks of commercial and landscape projects
• Worked on multiple building and site surveys and creation of drawings
• Contributed to preparing presentation panels and video walkthroughs for a national educational campus competition
Freelance Architect | India
Obtaining my bachelor’s degree in architecture, I have gained valuable experience working on residential projects in Kerala and closely collaborated with civil engineers to ensure successful project completion and handover.
Academic Work / Temporary Pavilion, Milan PIXEL - VOXEL
Tutors : Prof. Ingrid Paoletti & Prof. Elena Mola
Collaborative Work of 4 | Politecnico di Milano

https://vimeo.com/701173962
Area | 6124.67 sq.ft | 569 sq.m

The Pixel to Voxel Pavilion is an aggregation of one type of module. This pavilion is made out of many challenges focusing on voxel-based architecture . The most critical challenge is the material choice . One unique module is a composition of recycled plastic from old San Siro Stadium seats aggregated to define a volume for different purposes, such as info points, cafes, service spaces, exposition halls, etc. The main distribution logic of modules follows around the old horse track form and acts as an offset of its border. Leaving the middle empty for many activities and creating a unique ‘bonfire effect’ - a central open space that allows for various activities and interactions while the surrounding modules provide a sense of enclosure and privacy.
Our design for the rental company HINES goes beyond creating a functional space. It’s about strategic placement . The pavilion, serving as the Info-point for the upcoming residential project, is strategically positioned right next to the San Siro Stadium in Milano . What’s more, it’s ingeniously located inside the existing-non functional-old hippodrome , showcasing our thoughtful and strategic approach to design

The aggregation of primitive-form modules is challenged to explore the maximum potential to break the monotonous and rigid shape that it naturally has to offer. This pavilion is considered to grow like an organism from the central space towards its periphery, thus resulting in the final volume.


organizationofaggregation

aggregationorganization

Understandingthelogicandlanguageofaggregationofthismodule itwaspossibletoaggregateinX,YandZdirections,thusallowing thevariousformsandshapesbothverticallyandhorizontally primitiveandeventhefluidiccombinationofallpossible openstheendlesspossibilityandpotentialoftheaggregation shape.





• Module + Clamp System
Young’s Modulus [kN/cm2]
In-plane shear modulus [kN/cm2]
Transverse shear modulus [kN/cm2]
Specific weight [kN/m3]
Coefficient of thermal expansion [1/C°]
Yield strength [kN/cm2]
Steel is the most suitable material for our module connections because of properties. The most important properties of it are resistance to corrosion, durability and easy formability, good tensile and yield strength and good thermal conductivity. The stainless steel clamps prevent bending moment, axial displacement and makes the supports as fixed.
In aggregation, modules are connected through and clamp.
In this case:
∑Fx = 0, there is no horizontal displacement at the module
∑Fy = 0, there is no vertical displacement at the module
∑ M = 0, there is no rotation at the module

• Ground Connection
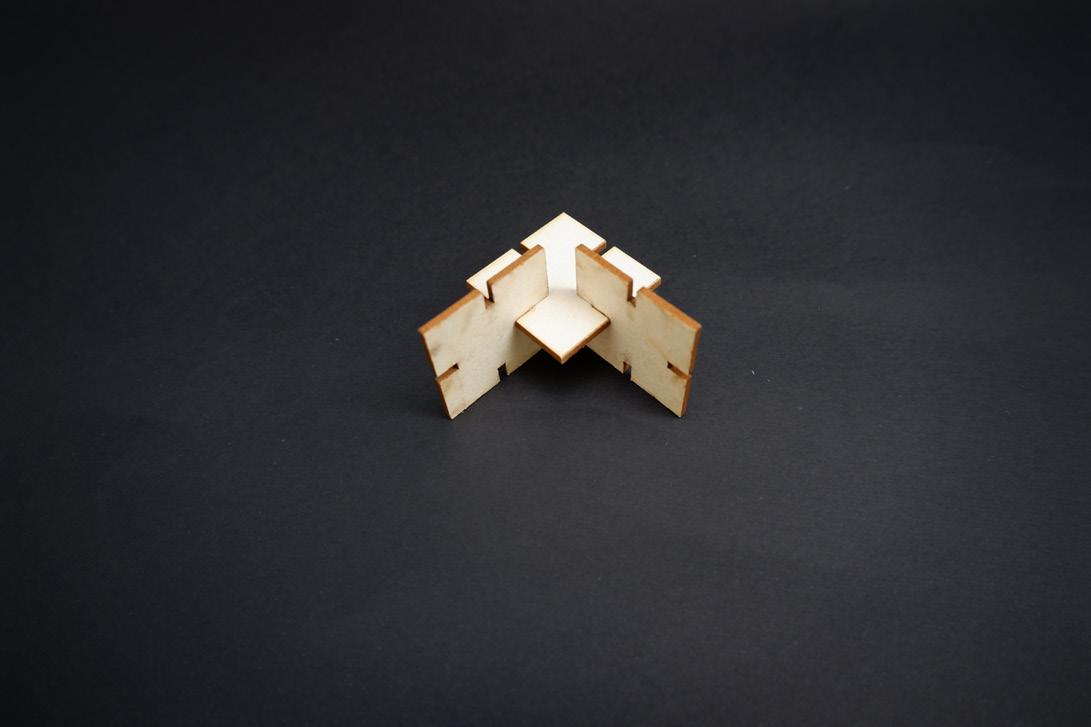


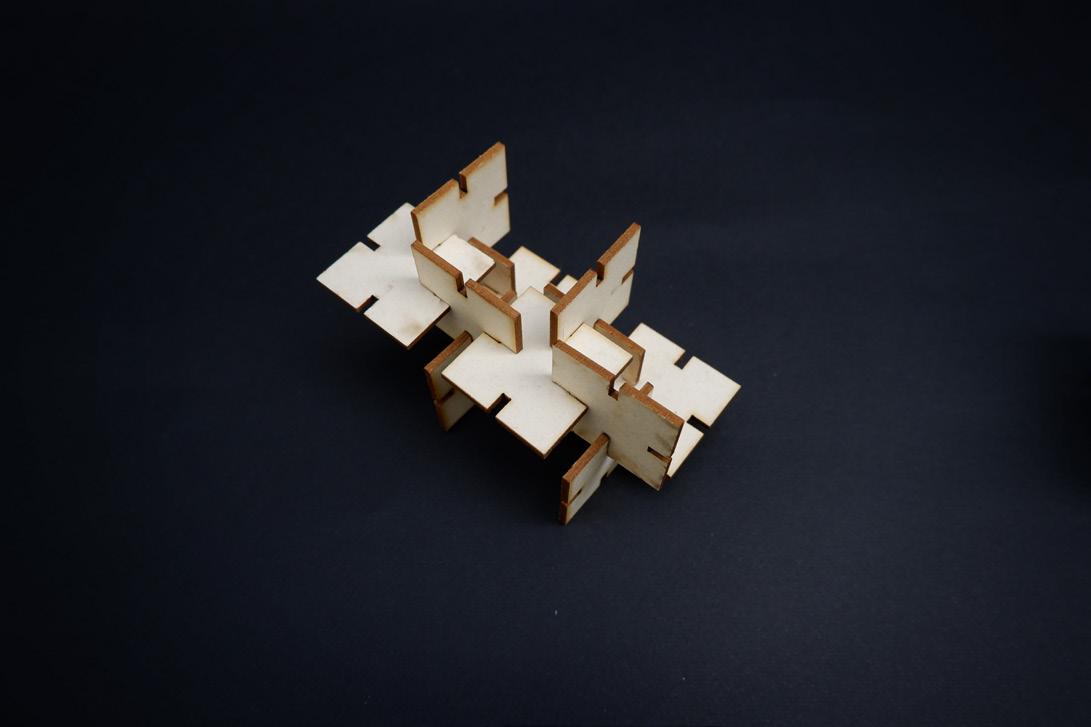
Utility Discovery
• Chair Iterations
• Courtyard Bench
Table
Desk
Bench
Working Desk
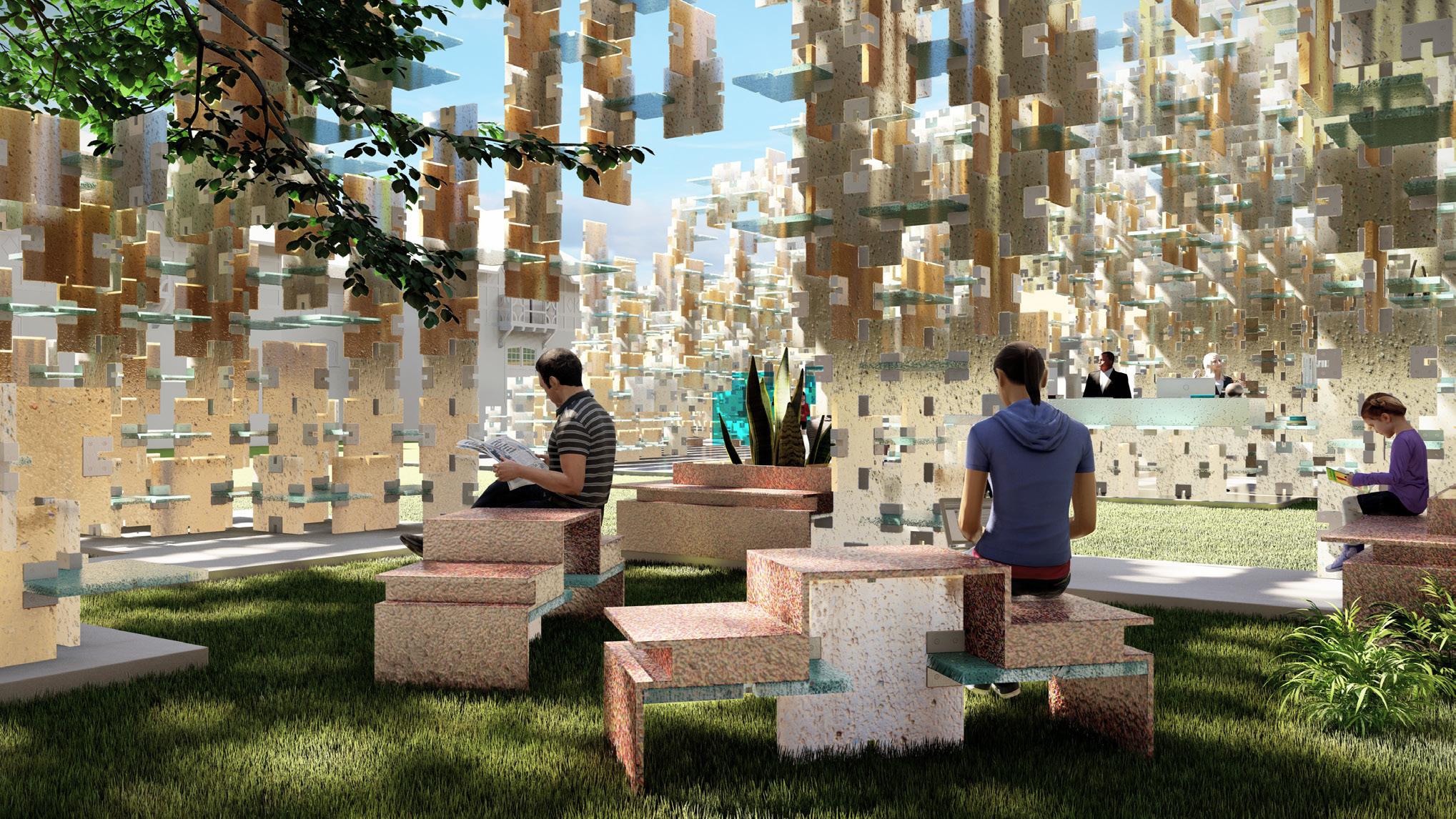
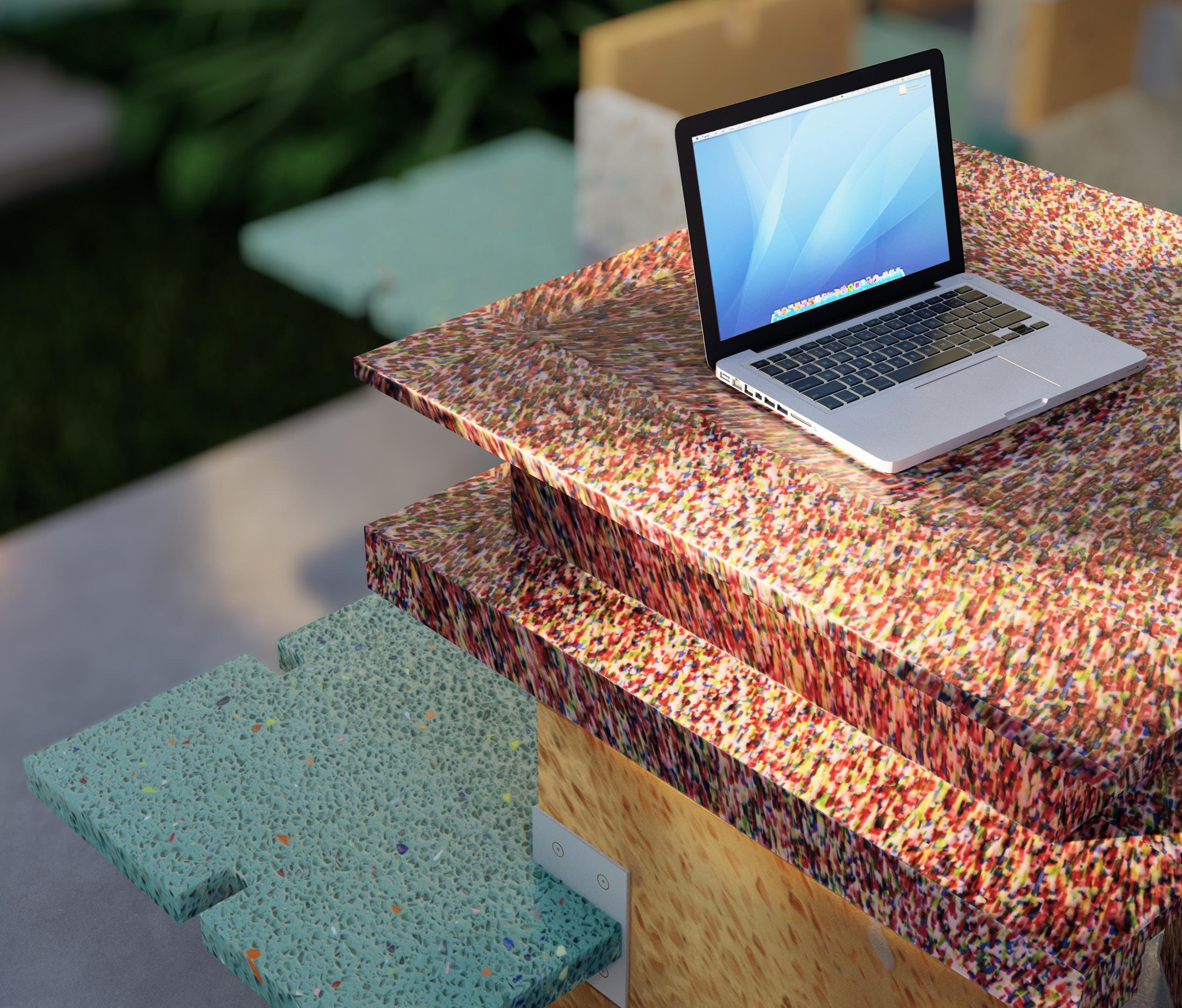
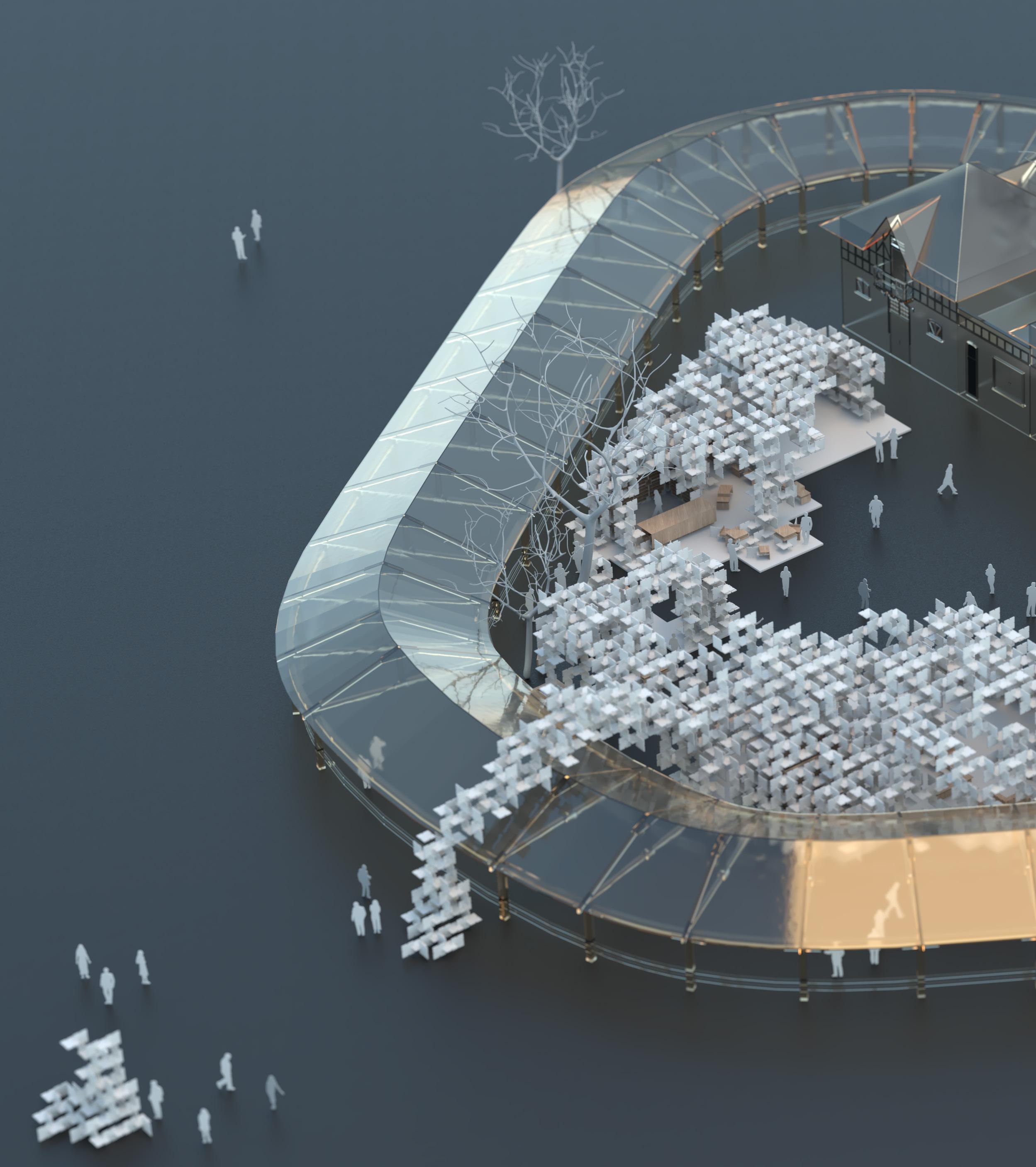

Dew Harvesting | Innovations & Feasible shelter design for migrant workers in the saltpan of Kutch / India
Academic Work | Postgraduate thesis: Research & Design
Tutors : Prof. Alessandra Zanelli & Prof. Maria Giovanna
Individual work | Politecnico di Milano






This research-oriented design thesis is about studying the scientific phenomenon known as dew. It explores how dew forms on various materials and how different s hapes and materials contribute to its enhancement for better condensation and collection
For design , the research is conducted in the context of Kutch, an arid coastal district in northwest India where dew is frequent . Despite its high frequency of dew, the area grapples with drought and impoverished living conditions , making it an ideal location for dew harvesting, particularly for the migrant workers of the same district. This unique focus on dew harvesting underscores its importance and relevance in sustainable water management
In practical turn, the thesis explores how dew harvesting systems can be seamlessly integrated into the daily lives and architecture of the migrant people living in the Kutch region. This exploration is not just theoretical, but it seeks to provide a tangible and sustainable solution for the local community to combat the scarcity of water resources and improve their living conditions. The potential for dew harvesting to transform the lives of these communities is a beacon of hope in the face of water scarcity, inspiring us to consider innovative solutions for sustainable water management

Kutch :
Kutch, a district in the northwest Indian state of Gujarat, experiences extreme climatic conditions, including freezing winters, scorching summers, and a monsoon season. Despite the arid climate, the land experiences dew for about 100 nights annually, crucial for sustaining life in the region. The Greater Rann of Kutch and Little Rann of Kutch undergo a breathtaking transformation at the end of the monsoon season, with the former being submerged in water and later revealing a vast desert.
During this time, the Agariyas, a distinct community living around the Little Rann of Kutch, migrate to the saline desert for salt harvesting. Over 6 centuries, they have showcased a unique cultural tradition rooted in the land, with 3000 to 6000 families embarking on this seasonal migration each year to the desert, demonstrating the resilience of the human spirit in challenging climatic conditions.

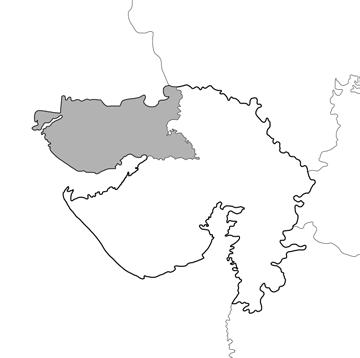
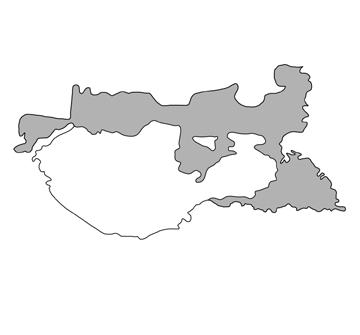
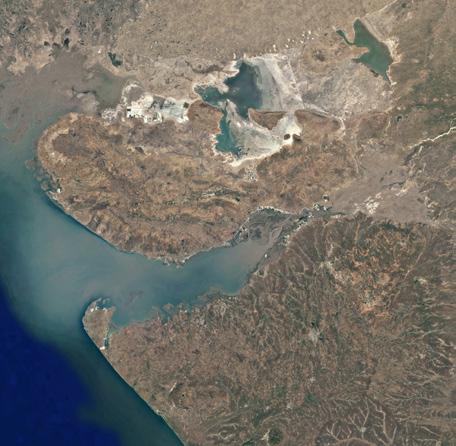



Scavenging Materials & Construction methods :
Understanding the region’s vernacular architecture, materials, and the current construction methods in the community is crucial. This knowledge will help select the most suitable materials and techniques for rebuilding the shelter.
The concept of scavenging, which prioritizes using locally available materials and construction methods, is critical in this case. This approach fosters familiarity and enhances the community’s adaptability, leading to faster reconstruction.
The region’s vernacular architecture and the existing shelter often share common materials, which restricts the use of non-local materials. The construction methods, such as pole insertion and tying structures together, are well-suited for temporary structures. However, there is an opportunity for enhancement by introducing a few standard, stable construction techniques, which can significantly improve the quality and durability of the shelters.

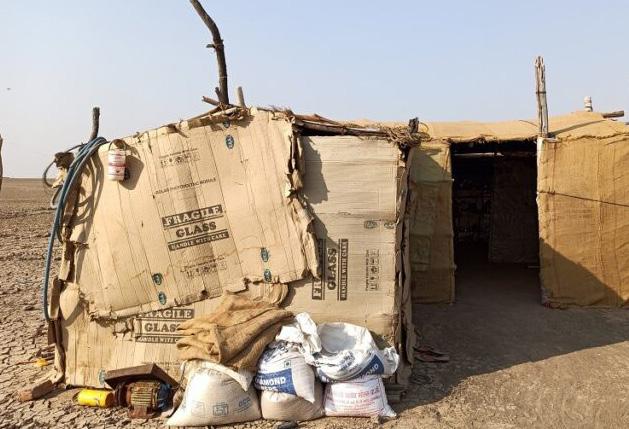
Existing Shelters :
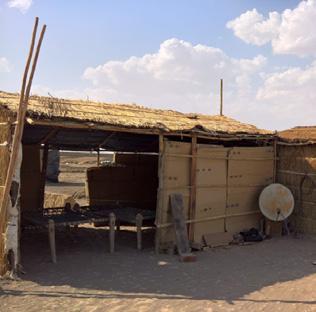

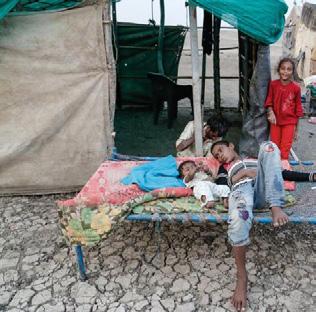
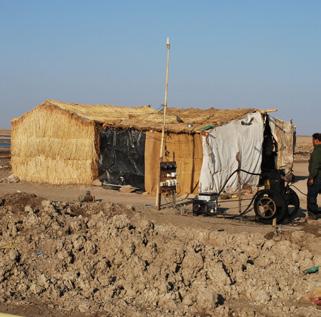


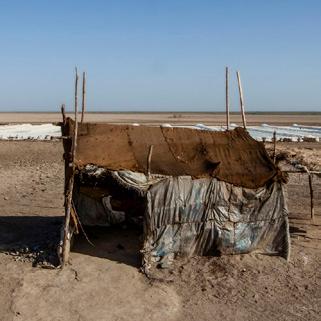
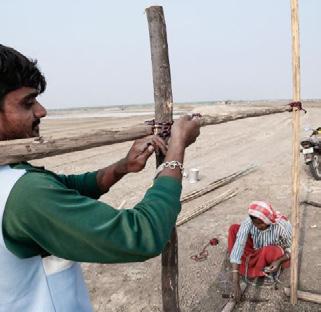

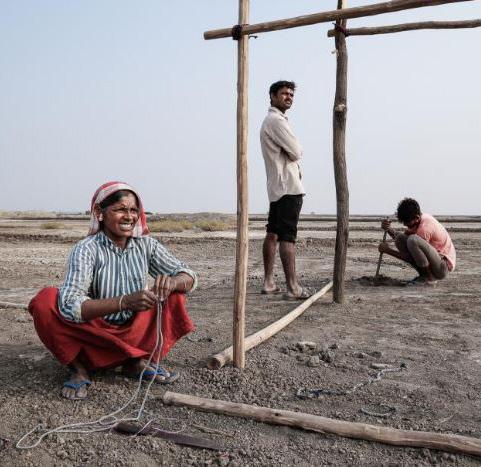
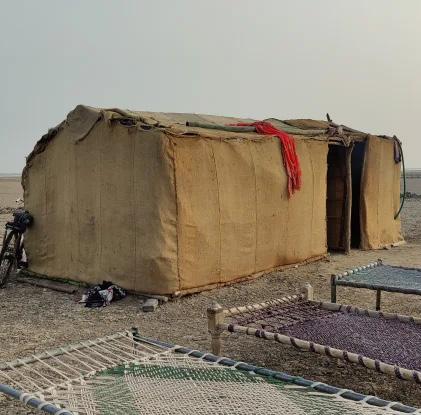

Adapting methods :


Adapting materials :



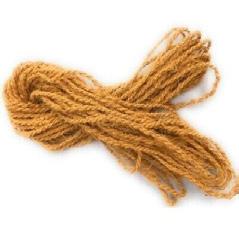






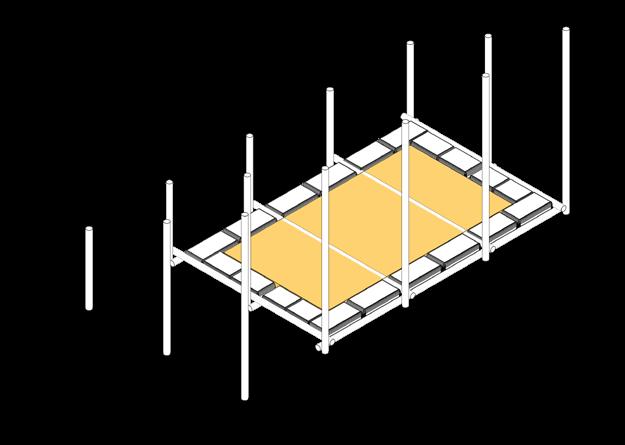


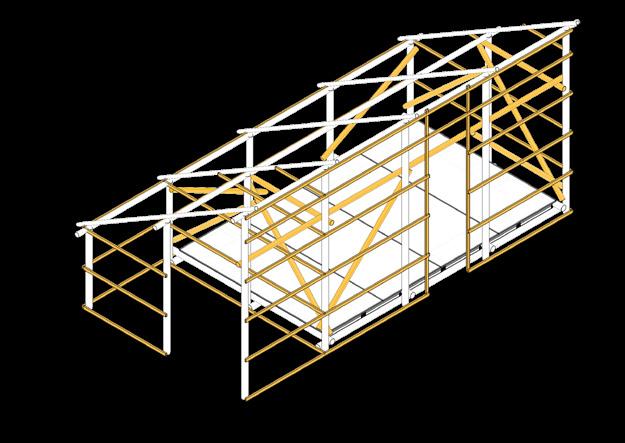

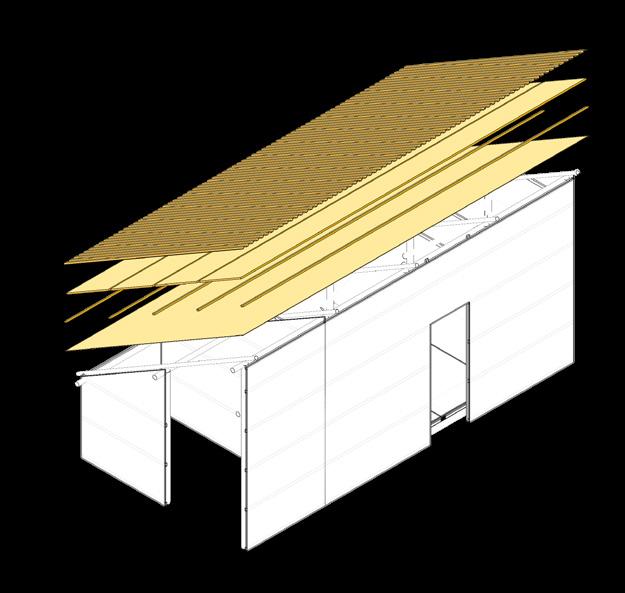
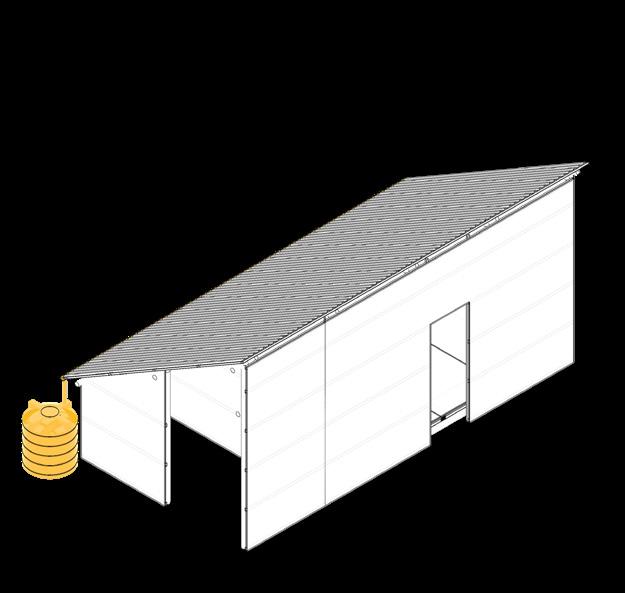

.01 Columns - Bamboo
.02 Floor beams - Bamboo
.03 Plinth - Mud filled sacks
.04 Earth filling
.05 Floor layers - Tarp + Plywood board
.06 Roof structures - Bamboo
.07 Wall structures - Bamboo
.08 Wall layers - Bamboo matt + Thatch
.09 Roof layers - Split bamboo matt
Bamboo battens
Thatch filling
Corrugated sheet
.10 Gutter system + Storage tank






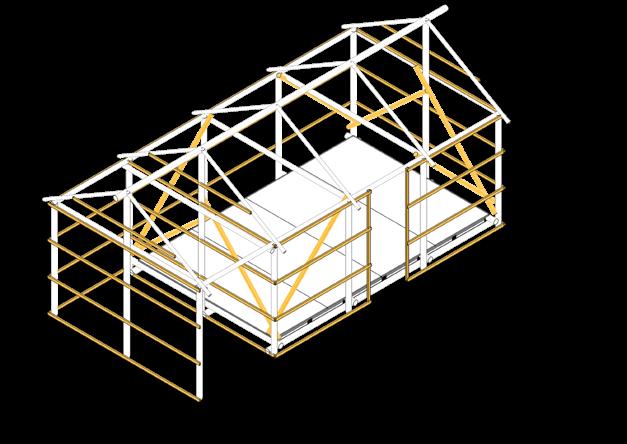



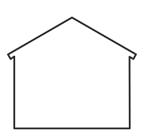
.01 Columns - Bamboo .02 Floor beams - Bamboo
Embedded sand filtration


Corrugated sheet - White painted (Condensing surface)
Dry reed grass filling
Split bamboo matt
Rafter - Ø60mm Bamboo at 30°
15 mm Plywood board
Tarpaulin
Reed thatch layer
Bamboo matt
Bamboo flats 25mm x 50mm
Mud filled jute sack plinth
Diagonal bracing - Ø80mm bamboo
Reed thatch layer
Bamboo matt
Bamboo flats 25mm x 50mm
Ø100mm Horizontal & Vertical members



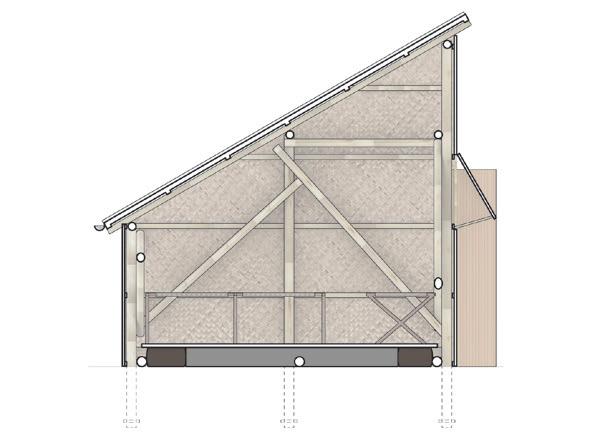




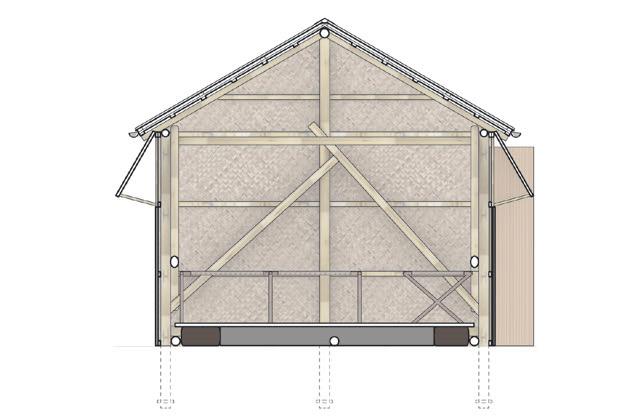





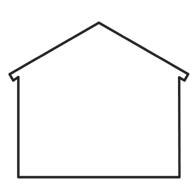



A : Column anchorage

Ø100mm bamboo
Ø60mm bamboo

: Column Beam joint

Ø80 / 100mm bamboo Fish mouth cut
Ø100mm bamboo
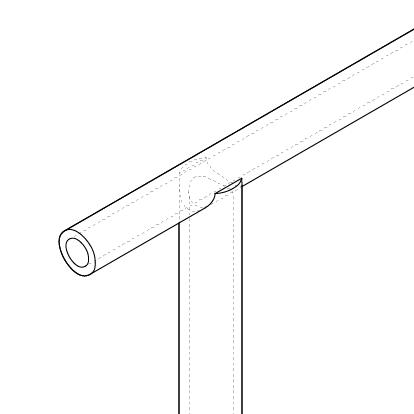
C : Beam Rafter joint
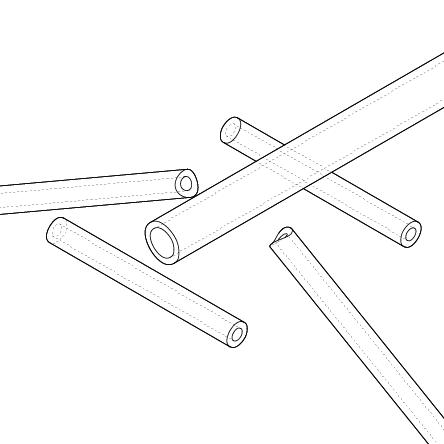
Ø100mm beam
Ø60mm collar tie
Ø60mm rafter

:
The shelter is meticulously designed with simple procedures, ensuring it can be set up swiftly and effortlessly. The key features of these shelters are their remarkable mobility and ease of transportation, along with the strategic use of local materials and on-site interventions.
The plinth, reinforced with mud-filled sacks, is the first step in creating a shelter that firmly grips the ground. This is followed by the soil bed filling, after the column and floor beam placement, further enhancing the stability of the structure.
The roof, a marvel of innovative design, is a white metalpainted corrugated sheet. It serves a dual purpose, not only providing shelter but also facilitating dew harvesting. Equipped with collection pipes and a storage tank, it is the final piece of this ingenious construction.
Rafter - Ø60mm bamboo
Bottom layer roof battens - bamboo 25 x 50 mm
Top layer roof battens - bamboo 25 x 50 mm
Beam - Ø80mm bamboo
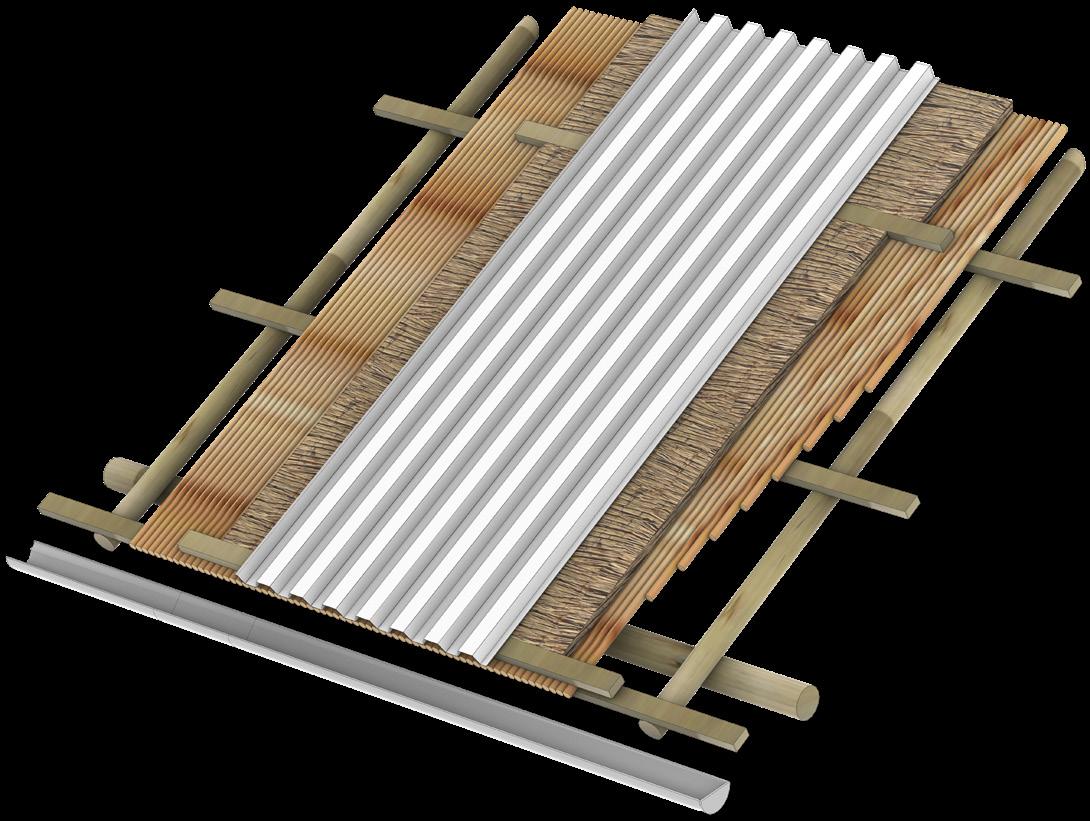

Roof: Materials & layering
Extensive research has consistently shown that a surface inclined at 30° is ideal for collecting and condensing dew. Corrugated sheets have proven promising for this purpose, but their low emissivity coefficient can impact dew condensation efficiency. To address this, studies suggest using mineral additive paints for metal coating, preferably white, to enhance dew condensation. Notably, locally available construction materials such as bamboo products and dry reeds are effective for dew condensation, promoting sustainability and reducing the need for long-distance transportation.
Painted metal corrugated sheet
Reed grass filling (insulation)
Split bamboo matt (support layer)
Bottom layer roof battensbamboo 25x50 mm
Top layer roof battens - bamboo 25x50 mm
Rafter - Ø60mm bamboo
Beam - Ø80mm bamboo
Corrugated sheet
Reed grass filling
Split bamboo matt
Rafter - Ø60mm bamboo
Beam - Ø80mm bamboo
Column - Ø100mm bamboo
Roof battens - bamboo 25 x 50 mm
PVC Gutter
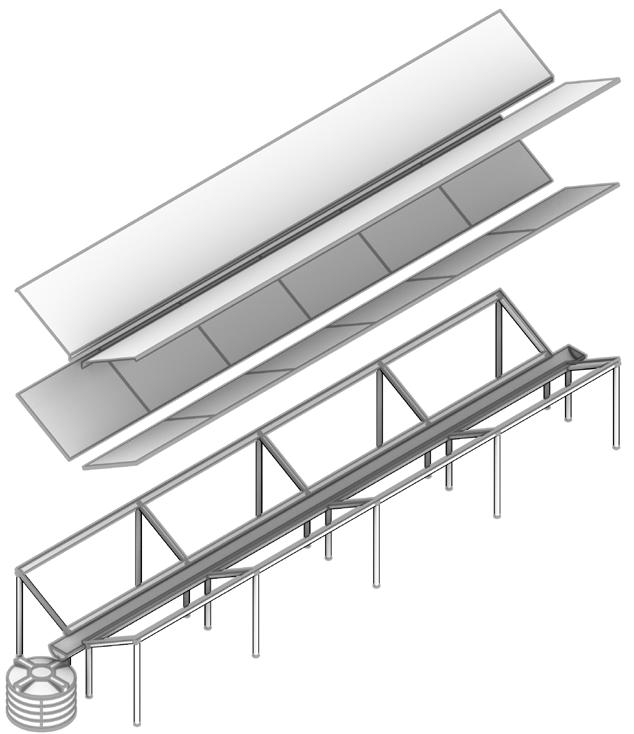
Condensing surface at 30° - PETB 2 sheets - 8m x 1m
Polystyrene foam board : 25mm thick | Convection insulation
Metal Structure using L-flats and hollow sections



Two innovative dew condenser solutions have been developed to tackle water scarcity in desert regions like Kutch. The first solution is a V-groove dew condenser designed for installation near salt worker’s shelters. It features a PETB condensing surface with a 3 to 4-year lifespan and a 30° incline, specifically designed to collect dew for water. The second solution is a condenser that can be attached to plant pots, delivering a reliable water source for plant survival in the desert. Constructed from lightcoloured tarpaulin or PETB, this device is practical, easily disassembled, and conveniently portable for journeys. Both solutions present effective ways to mitigate water scarcity in desert areas.
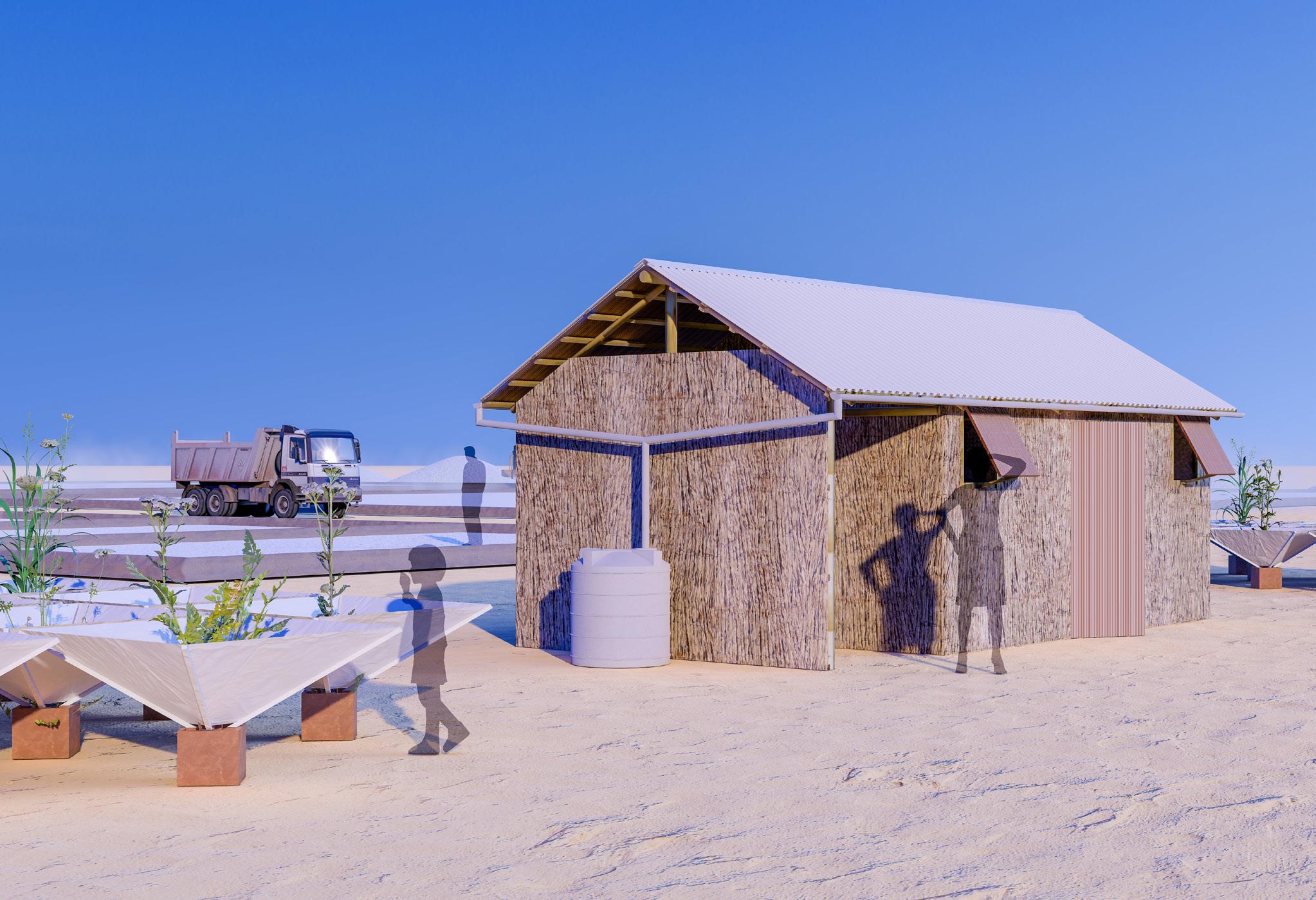


Science City in Cochin / India
Academic Work / Undergraduate Thesis: Design
Individual work | Anna University, 2016
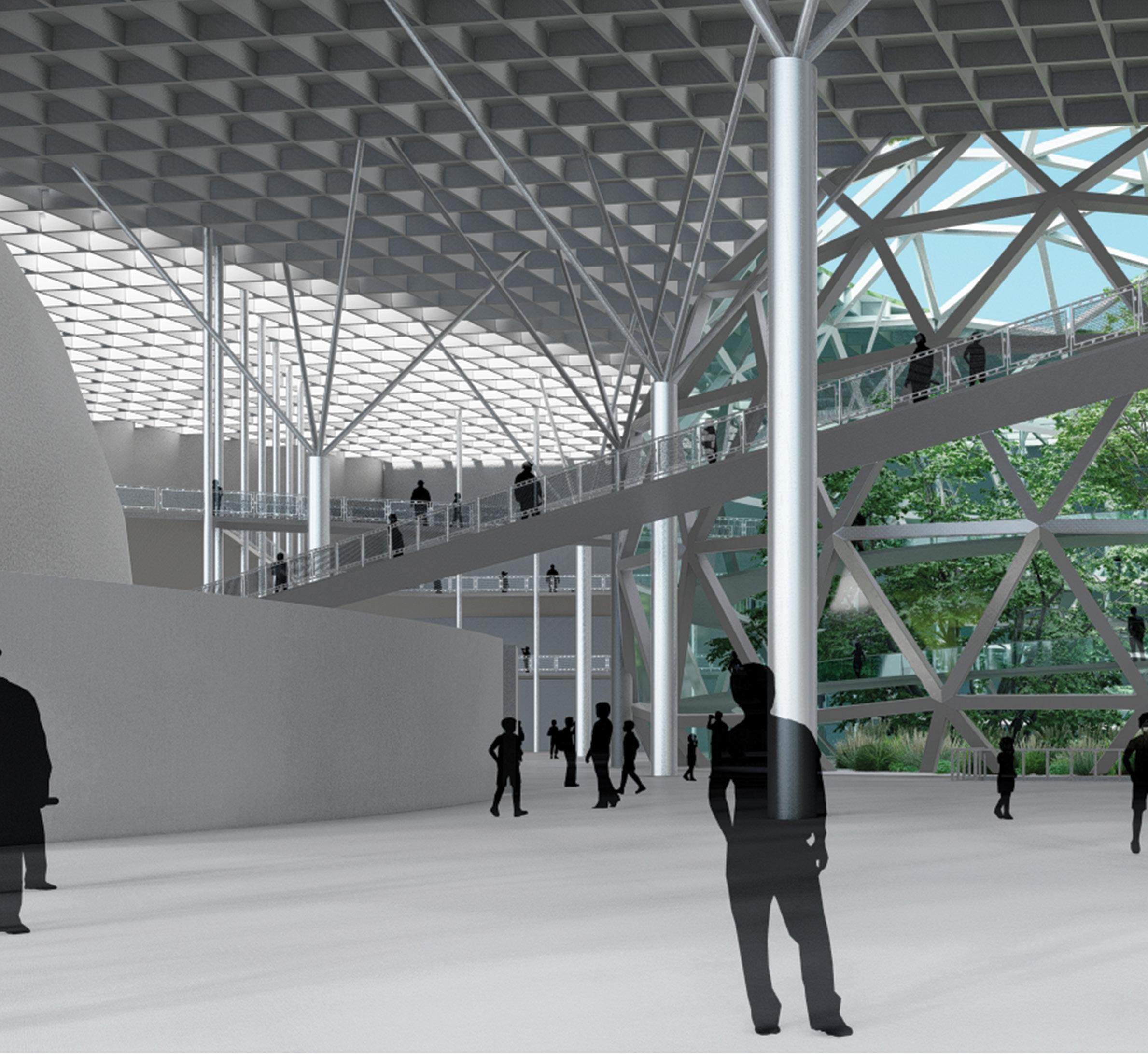
The proposed science city in Cochin, Kerala , is conceived as a spectacular architectural initiative that seamlessly integrates modern design concepts with elements that pay homage to India’s rich scientific heritage. Rapid construction techniques and fabrication materials will be integral to the construction, aligning with the ethos of scientific progress and environmental stewardship.
In addition, the layout and design of the science city will evoke a sense of wonder and curiosity , with interconnected spaces that facilitate dynamic learning experiences . The architectural plan includes interactive exhibits, open-air pavilions, and fluidly designed walkways that encourage visitors to engage with scientific concepts in an immersive and inviting environment . Furthermore, incorporating state-of-the-art technological elements, such as augmented reality installations and interactive displays, will create an atmosphere where learning is informative, visually captivating, and memorable
The space has been explored and designed to include various elements required for a science city, such as exhibition halls, auditoriums, movie screening facilities, science parks, and a forest with multiple species. The site is an abandoned naval yard close to the proposed location of the first oceanarium project in India, making it an ideal location for such a project.
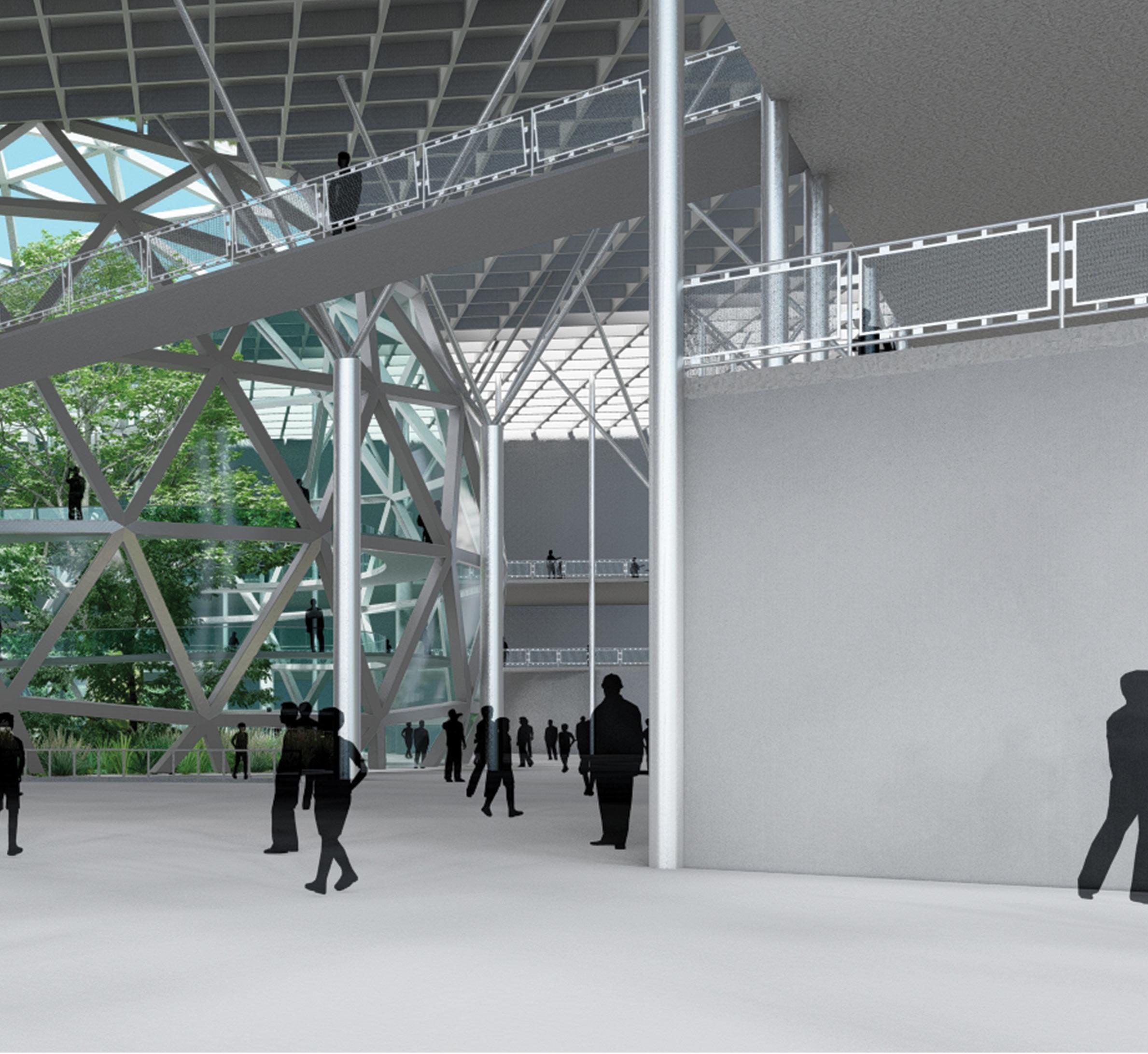

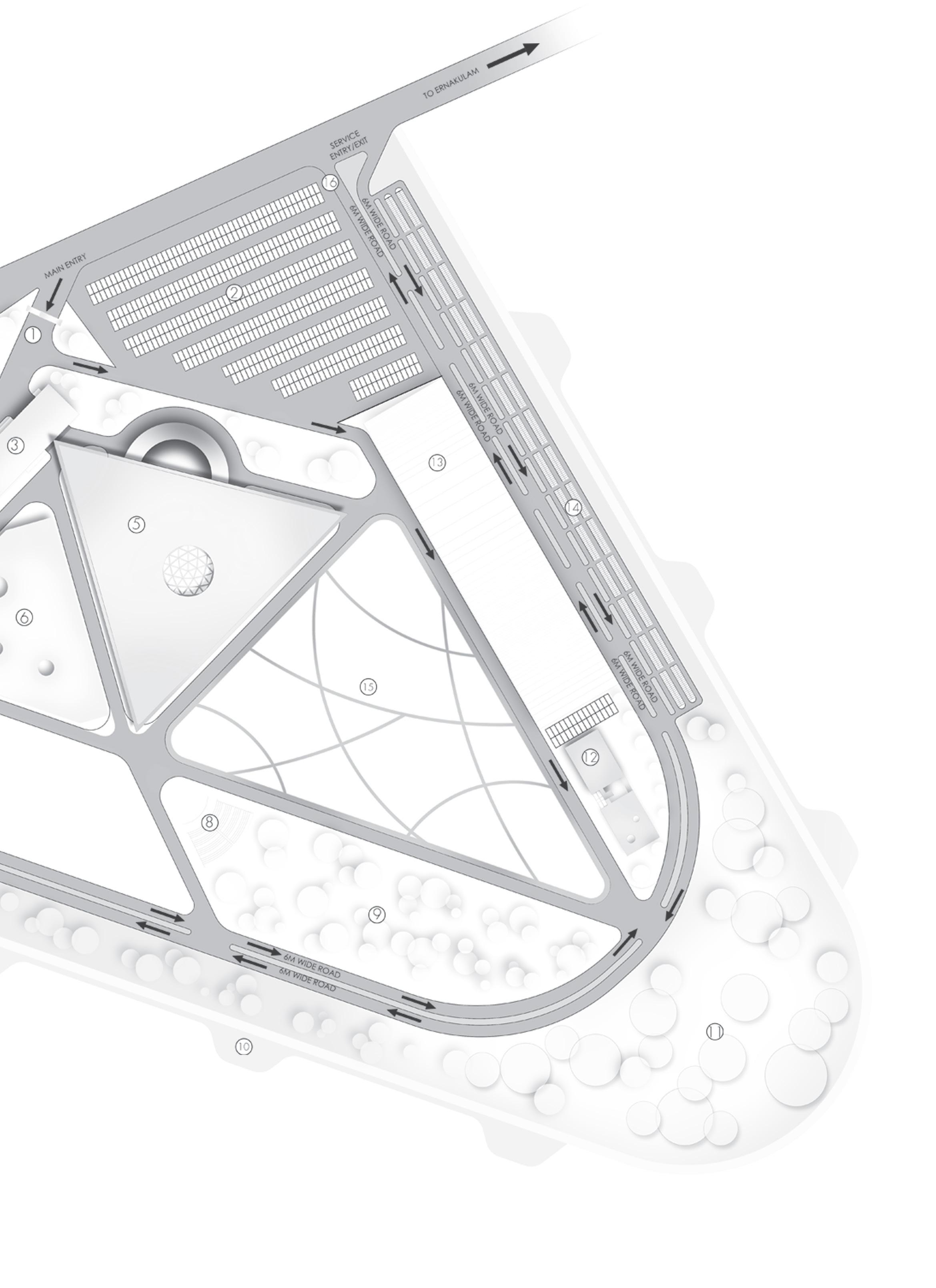
The Science City campus’s main building is a unique architectural design structure. The building is shaped like a triangle, which the site plan has cleverly inspired. The triangular shape adds a sense of rigidity to the structure and radiates a visually striking and robust form. The biosphere is ingeniously placed off-centred in the plan, allowing for captivating views from all levels of the display area, a feature that will surely intrigue and inspire visitors.

Photovoltaic panels
Branching steel columns
Geodesic dome - Biosphere
Raker columns
Metal spiral ramp
Ribbed dome - Planetarium
Steel deck concrete floor system
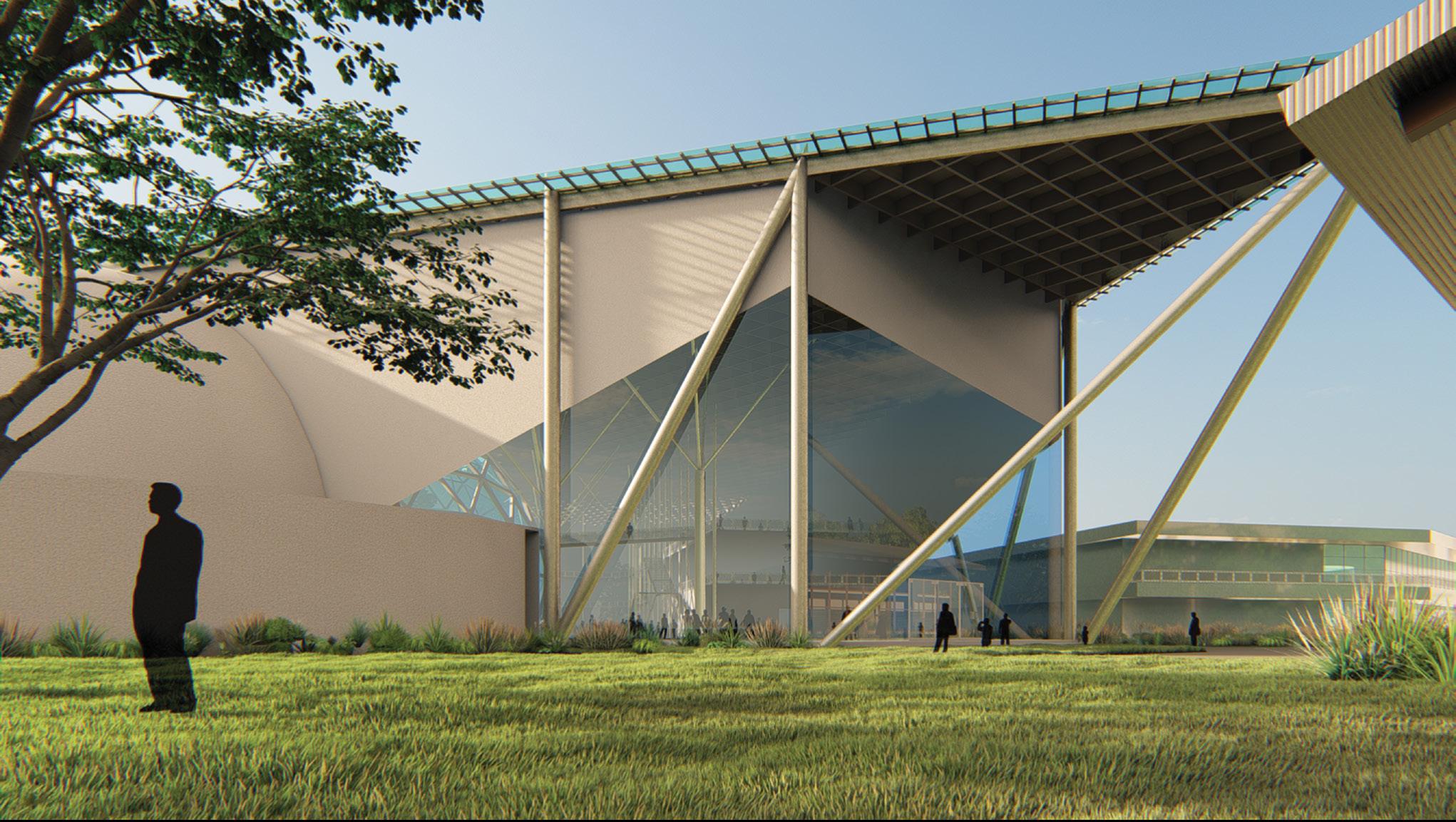
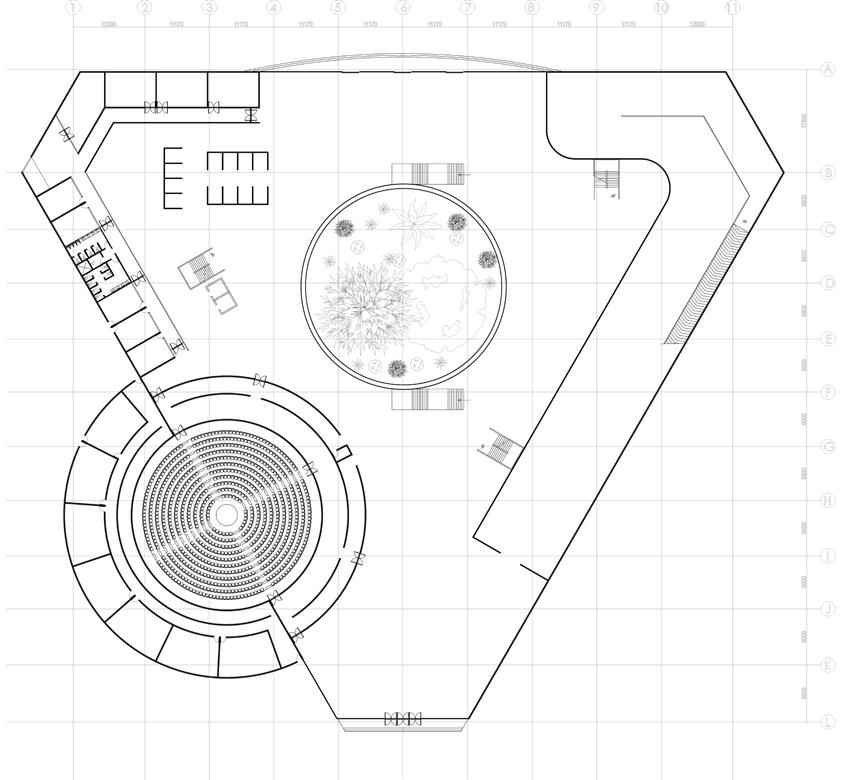
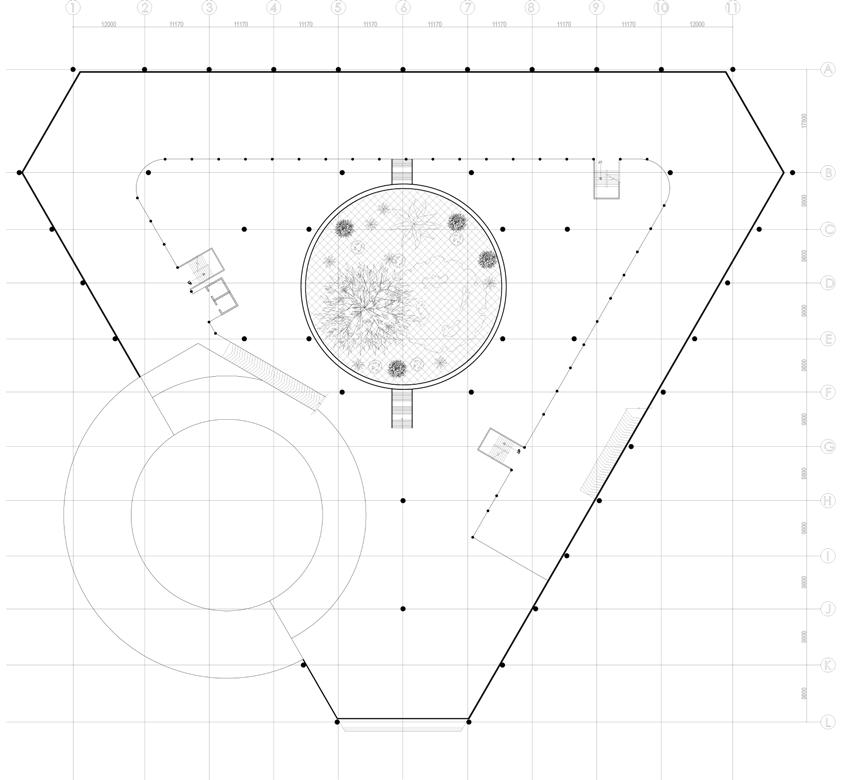
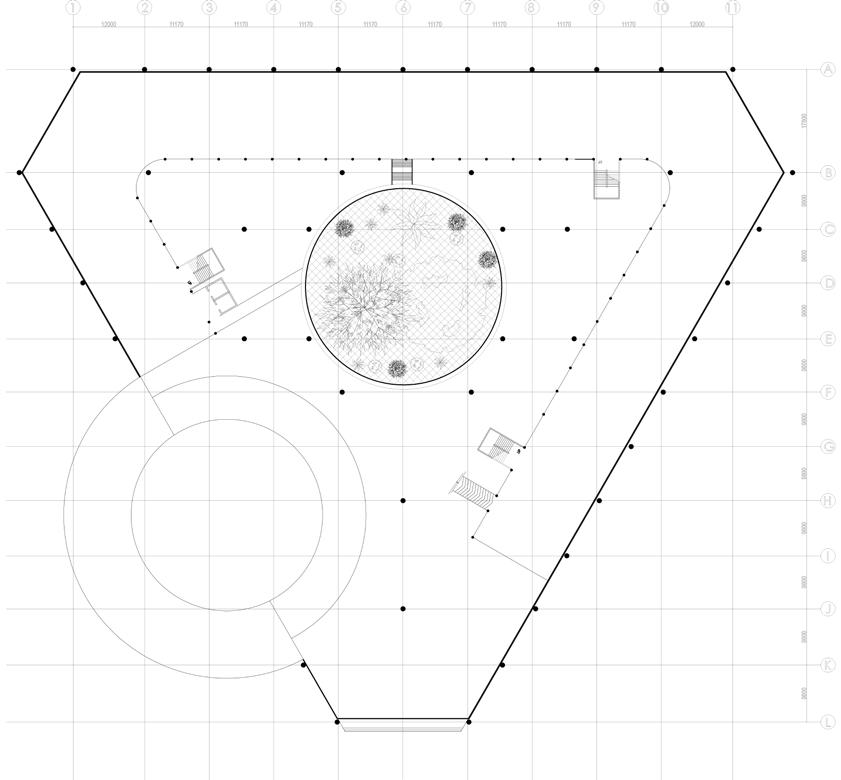

This construction design embodies a contemporary architectural style. It incorporates a harmonious blend of materials, including sleek metal structures, precast concrete elements, and innovative decking floor systems. The strategically integrated sun louvres enhance the structure’s aesthetic appeal and serve a functional purpose by effectively mitigating the impact of the intense Western sunlight.

columns
Steel deck floor system
Precast panels




The tranquil design of this structure incorporates smooth contours and a balanced combination of glass, steel, and concrete. Within the building are facilities such as an auditorium, meeting rooms, and dining areas, all created to accommodate a wide range of events at the Science City. The flawless merging of form and purpose emphasizes the building’s dedication to offering an adaptable and visually remarkable setting for scientific and cultural gatherings.
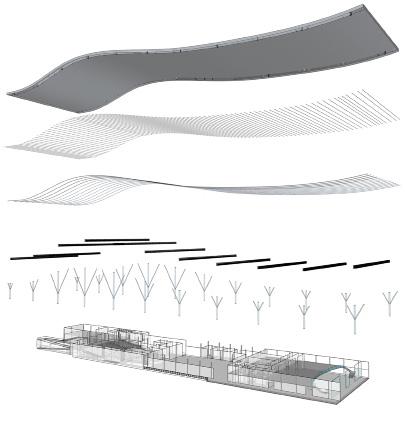
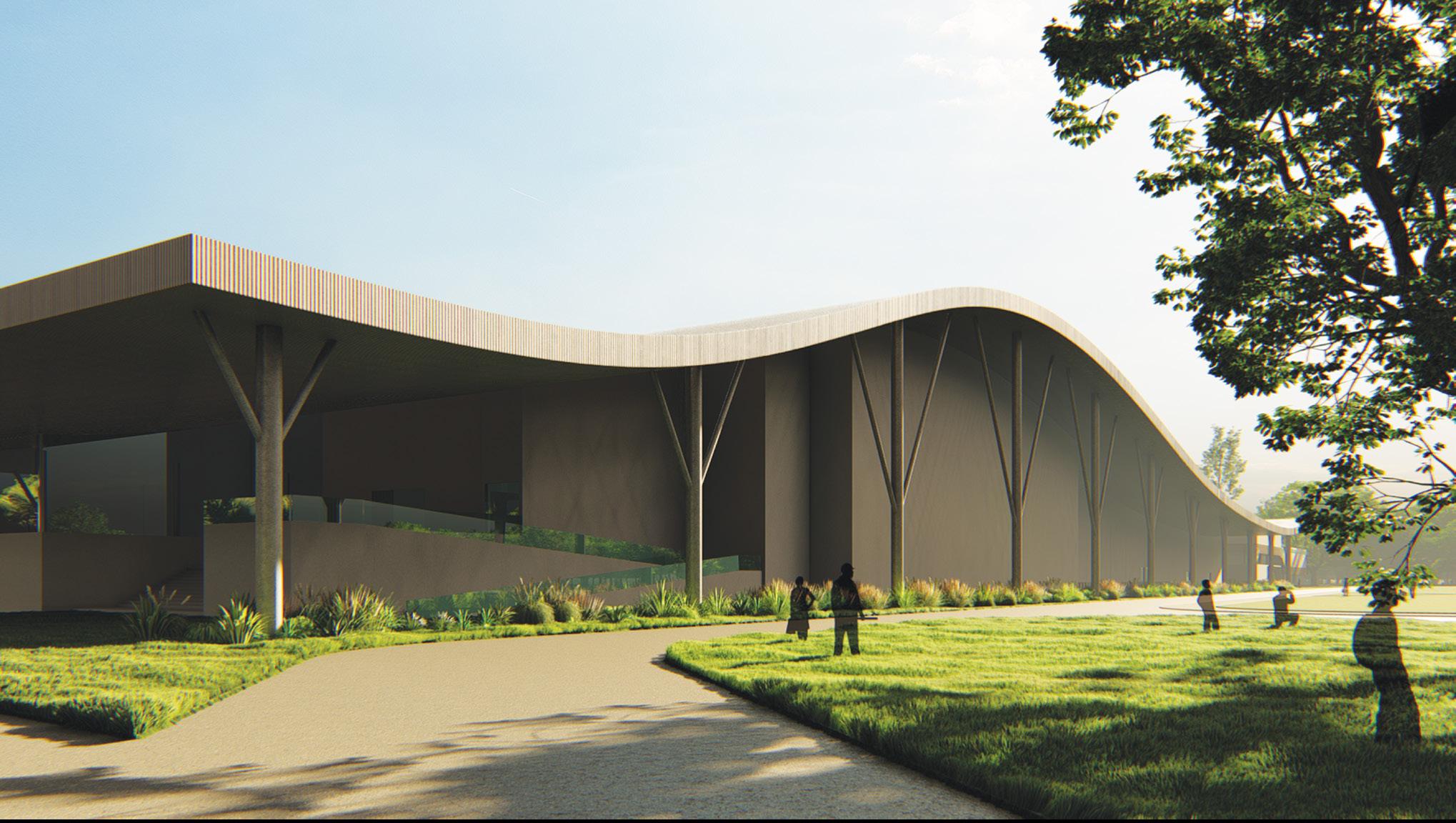



As a prominent structure within the campus, this building exudes modernity with its distinctive features. The titanium cladding, a symbol of contemporary architecture, contrasts the lush vegetation that envelops the building, giving it a sleek and futuristic appearance. Its strategic location near the highway provides a captivating viewpoint, enhancing its appeal. The building’s minimalist and sophisticated aesthetic, blending with its natural surroundings, leaves a lasting impression.
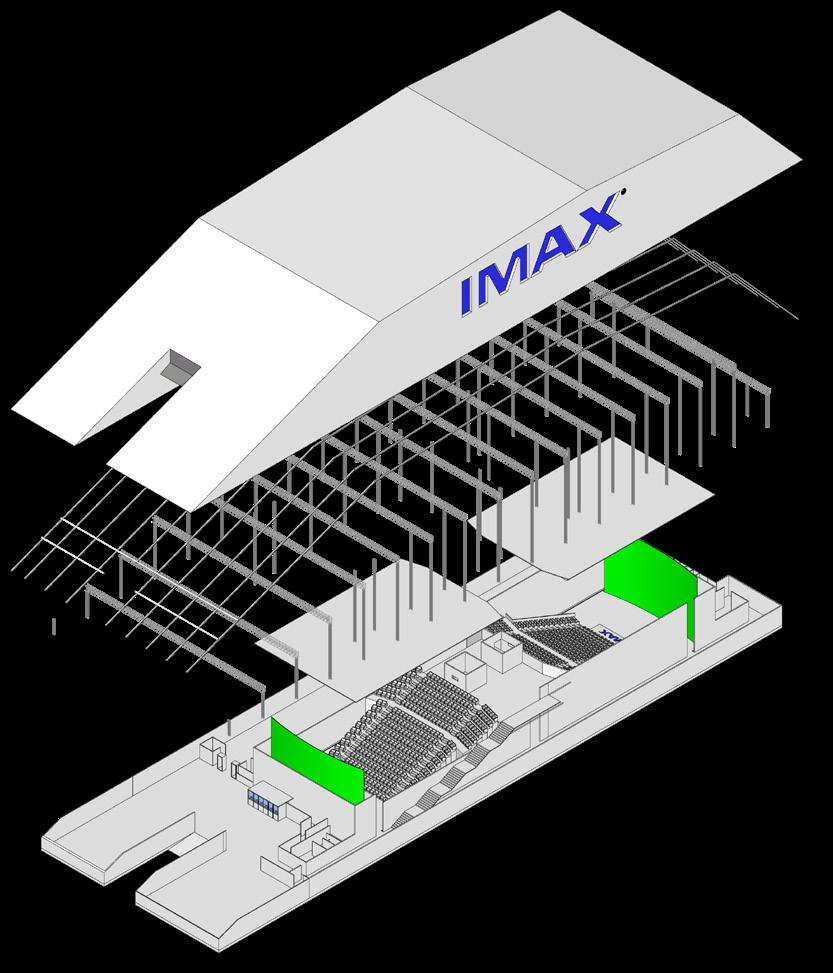

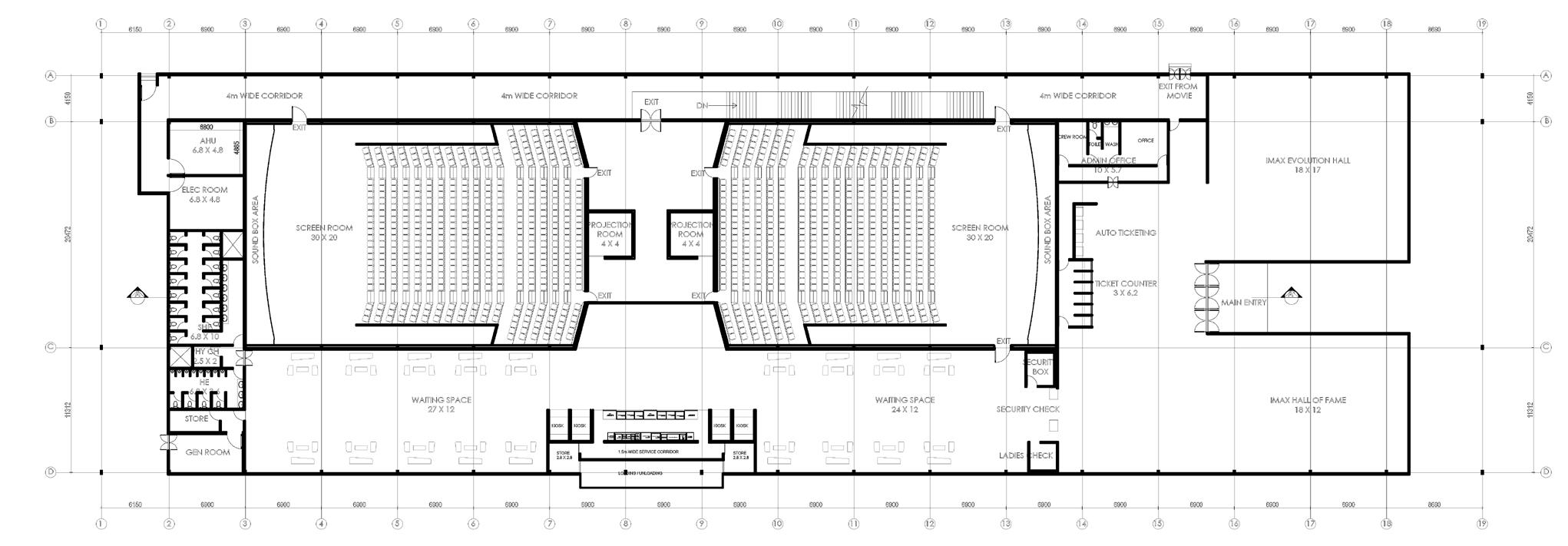

The library has a zigzag structure with multiple levels, and each level contains different functional spaces. What makes it unique is the presence of distinct functional areas on each terrace floor, which adds an extra touch of adaptability and attraction to the whole design.


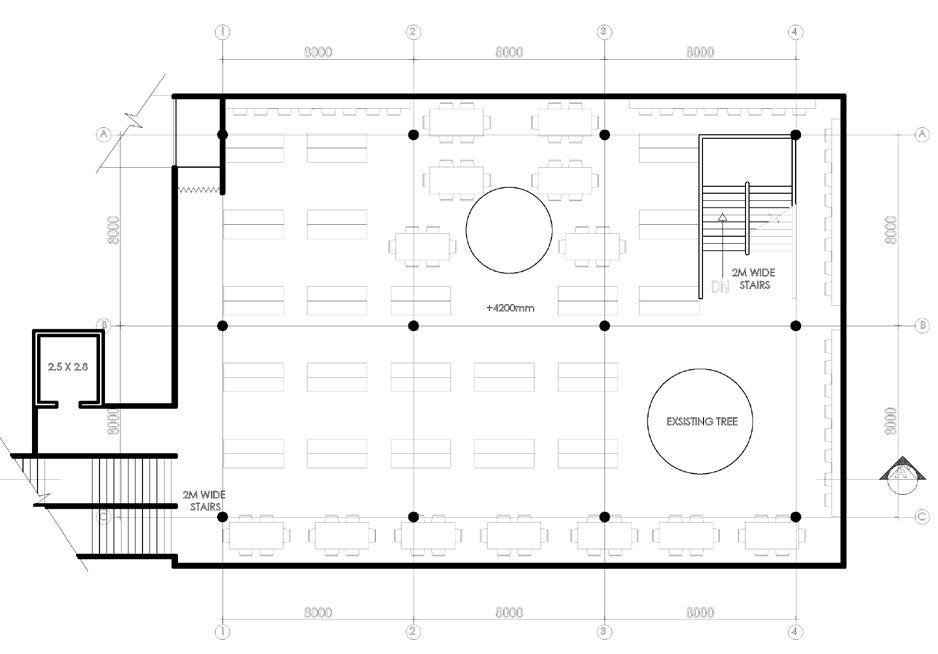



Longitudinal section

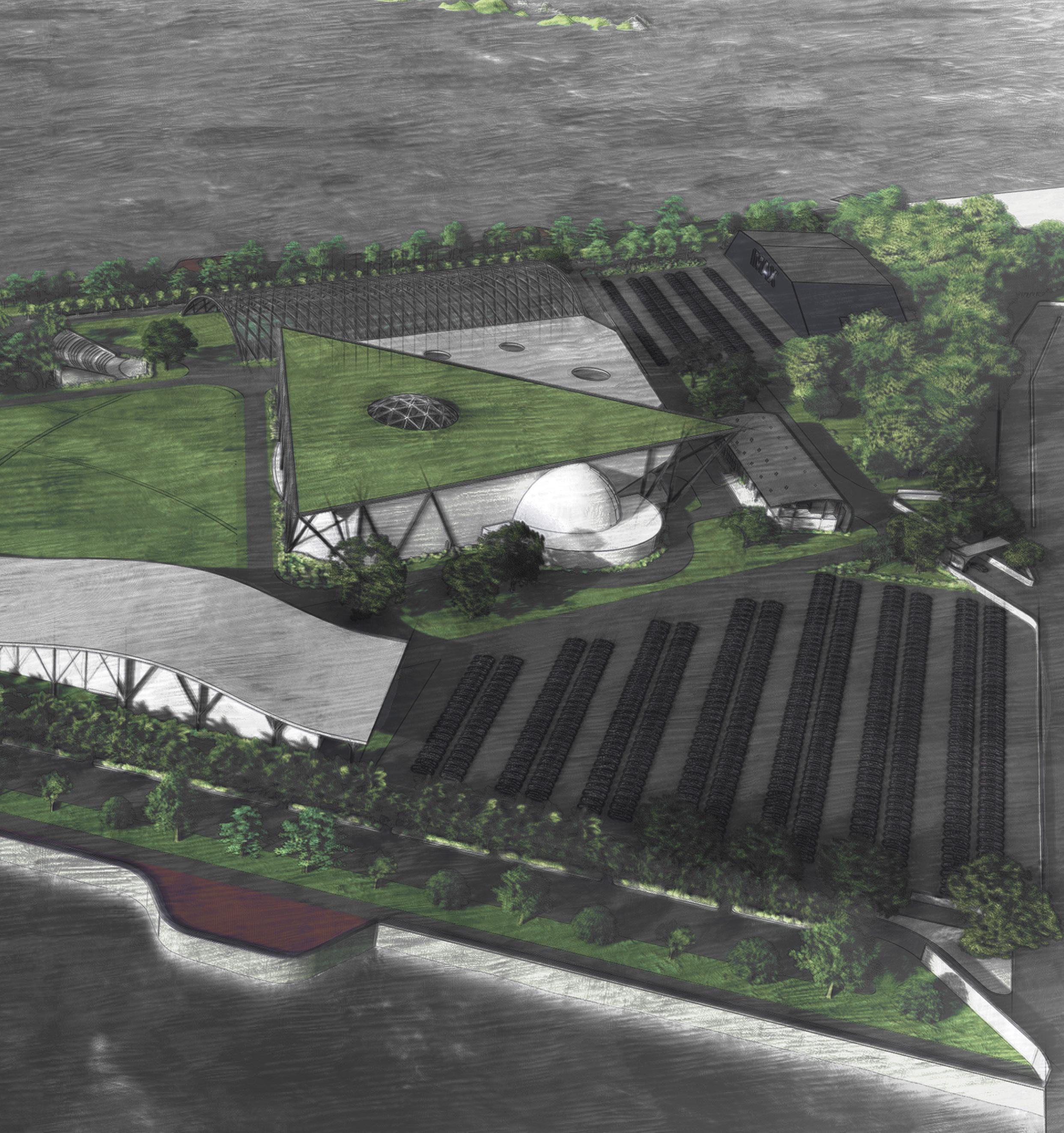
Convention & Exposition Center in Hosur / India
Academic Work
Individual work | Anna University
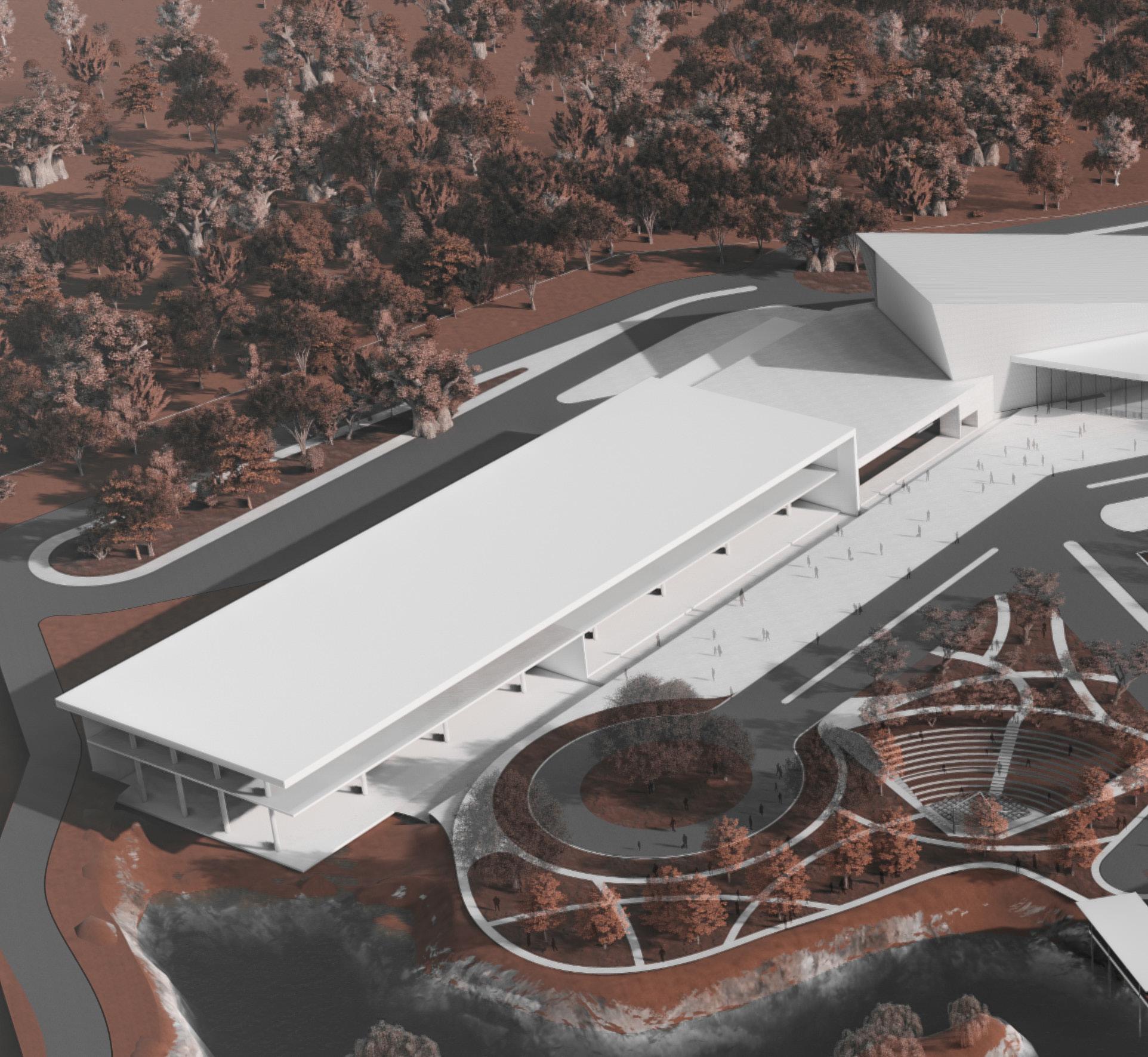
The industrial town of Hosur, filled with numerous manufacturing units, requires a dynamic convention and exhibition centre . This facility will not only act as a key space for showcasing a variety of manufactured goods and for hosting large, multi-functional events, but also as a symbol of the town’s progress and development . The main focus in designing this centre is to seamlessly integrate it with the existing landscape , adding value to the site’s natural beauty It is essential to respect and enhance the site’s natural features to create a unified and harmonious design.
Efficiency and practicality will be the foundation of the design , following the principle of ‘ form follows function ’. However, as an architect, the aim is to go beyond the ordinary interpretation of utilitarian spaces. Infusing creativity and innovation into the design, creating immersive and captivating environments , the convention and exhibition centre will not only be a functional space but also a unique and essential asset for the industrial town of Hosur, offering a balance between functionality and aesthetic appeal







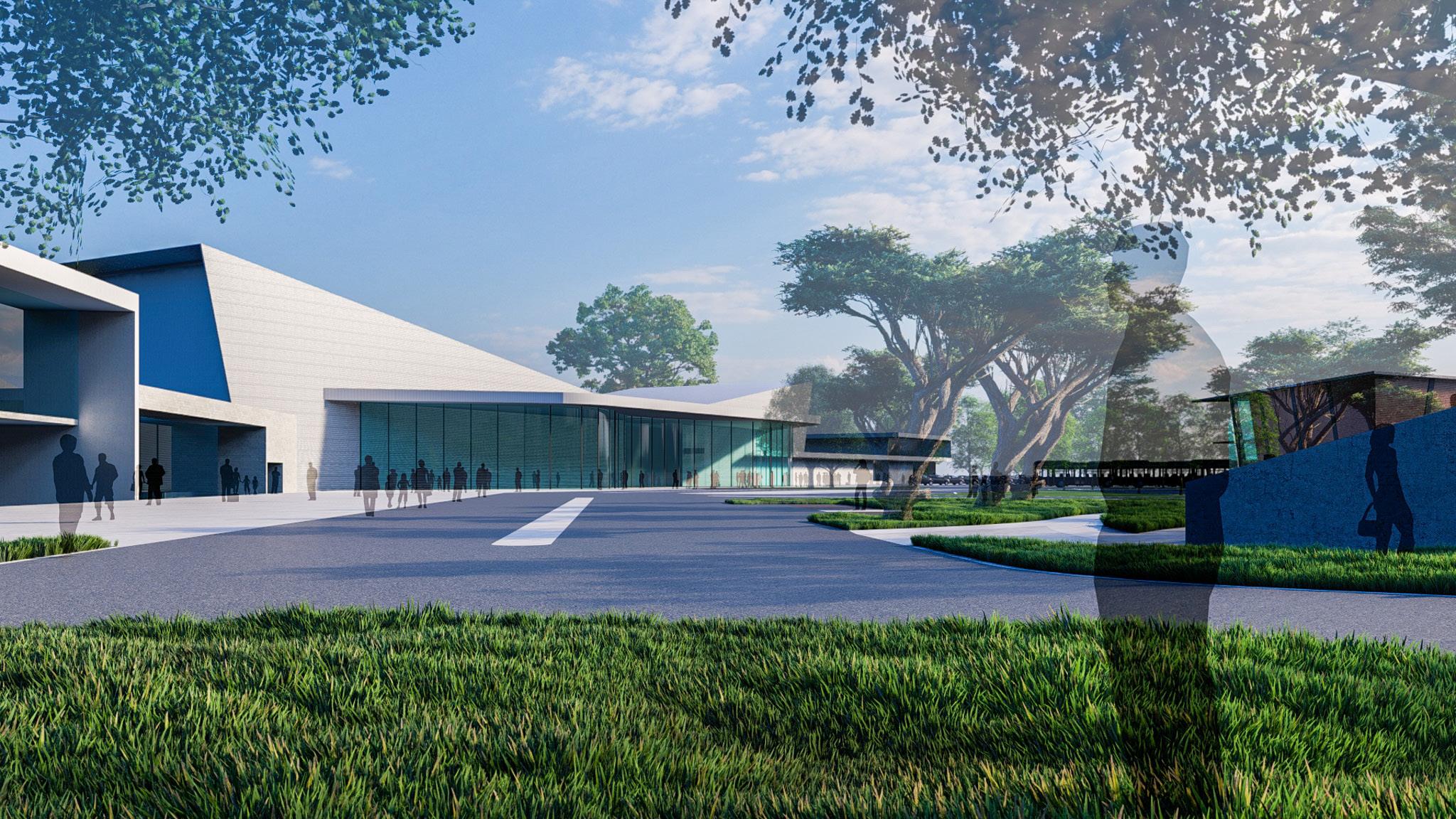
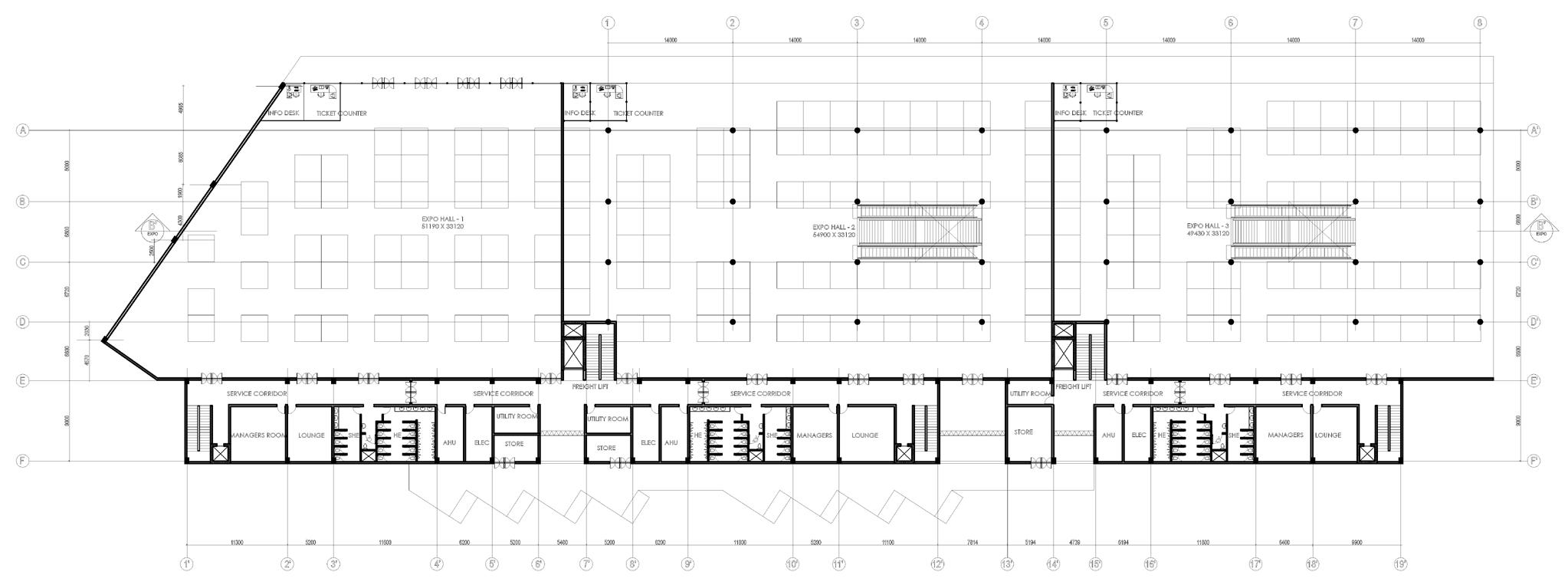
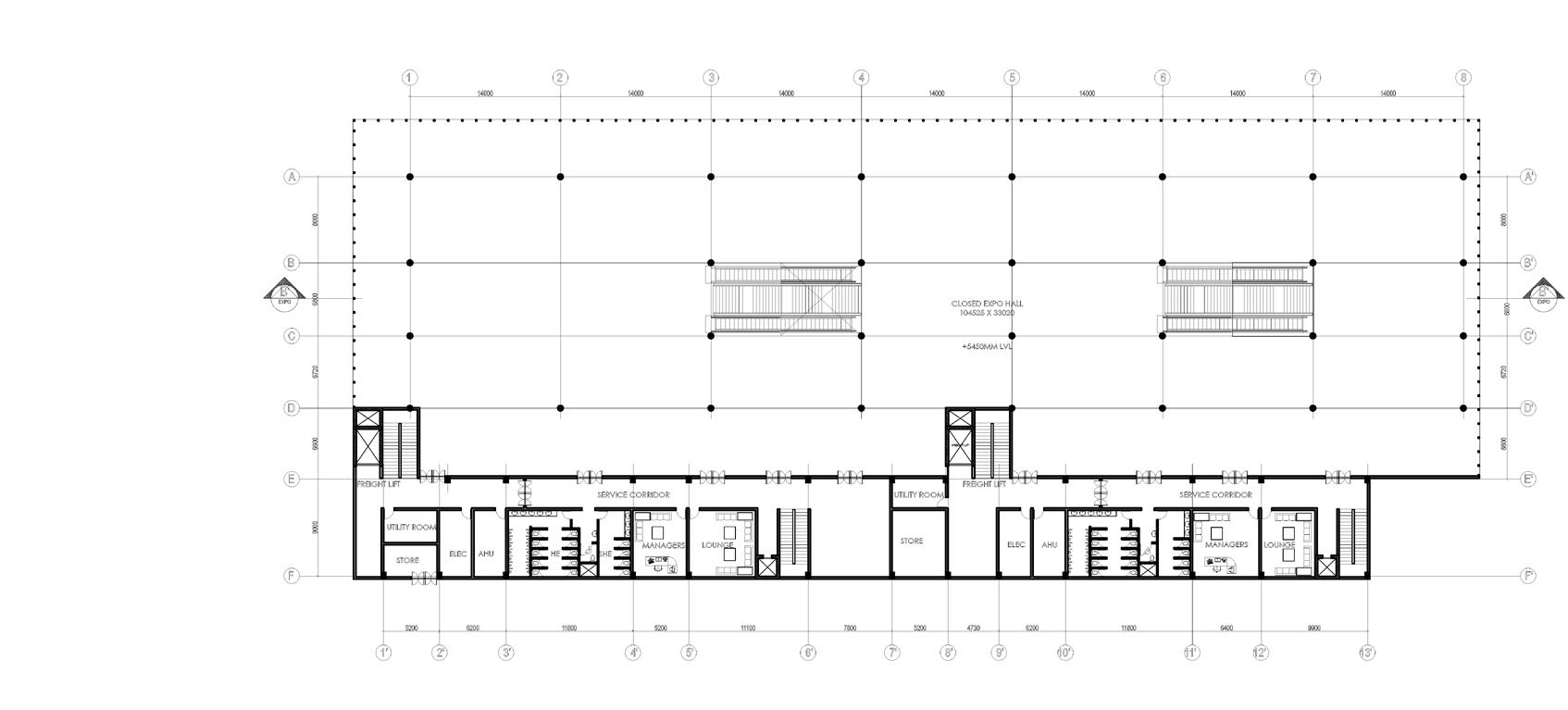



List of Professional Work / 2014 - Present
Chorus Life - Pietra Ligure_Ex Cantieri Rodriquez
Ingenio Architecture & Design Studio | Junior Architect | India
Formerly known as Petrarch
Amrita College of Engineering - Library Building
Boutique Hotel
CMIS - International School
ESAF Bank Headquarters
ICPF - Recreation Campus
IET - Theology Campus
Ingenio Architecture & Design - Architect’s Own Office
IPCTSK - Hostel
Kingfisher Tower - Apartment Interior
Sree Properties - Apartment
Manoj Residence
Cascade House
REBEL - Precast Houses
Baptist Academy - International School
Maple Convention Centre
Kochuthommen Associates | Internship | India
Church at Ranni
Divya Residence
Floating Pavilion
Jacob Residence
Anad Pillai Residence
Nazareth College
Ranni Apartments
Shabu Residence
Tiya Residence
Trine Suite
NM Salim & Associates | Internship | India
Dhanalakshmi Bank Headquaters
Shalimar Liverpool Apartments
Science Park
Shimoga Apartments
Superstone Apartments
KVR Shopping Mall
Koyas Hospital
Uday Shakar Residence
(3 months) Nov 2016 - Mar
(6 months)
(6 months)
Seafront hospitality project / International Competition
Professional Work
Team - Architectural Assistant | Milano | Italy | 2022
• The site / Existing abandoned structures

The new Marina of Pietra Ligure is a thoughtfully designed project that seamlessly integrates with its natural surroundings , connecting the coastline, inland areas, and the sea horizon . Recognizing the sensitivity and fragility of the Ligurian region, particularly the western area, the development of the Marina takes a holistic approach , seeking to not only enhance the marine infrastructure but also contribute significantly to the economic and urban growth of the wider community, creating numerous job opportunities and attracting tourism
The architectural design embodies the essence of local elegance , with graceful lines that harmoniously merge with the landscape. Drawing inspiration from naval and port architecture , the details and materials pay homage to iconic projects such as the Piers in San Francisco , the revitalization of the London Docks , the Yachting Club in Monte Carlo , and the Opera House in Oslo , promising a Marina that will be a true masterpiece.

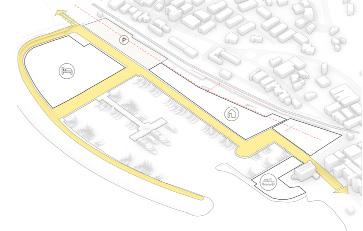

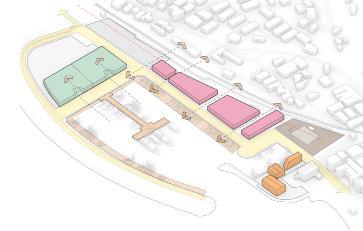


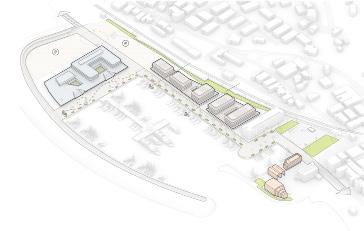


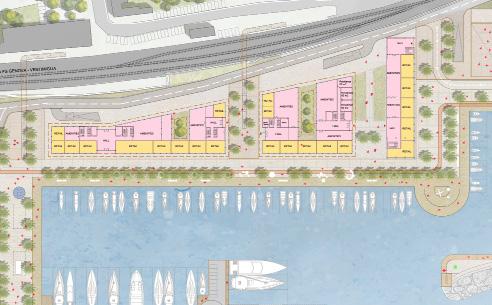

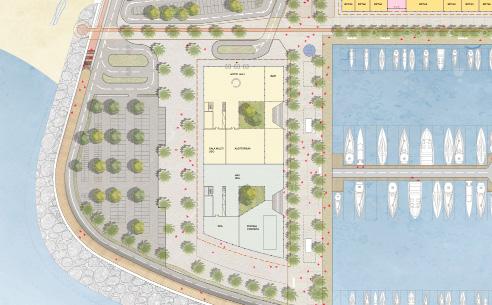
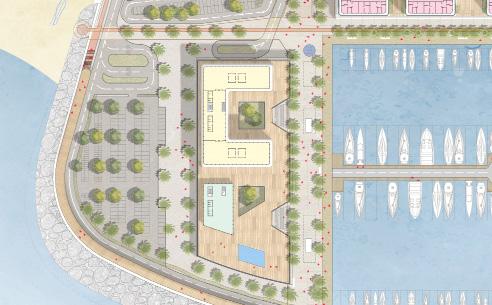




Responsibilities managed
3D modelling:
I was involved in the site’s development and created 3D models for existing buildings and proposed structures.
Design exploration:
As part of a collaborative effort, we shared tasks to create multiple iterations of designs. This involved using 2D sketches and 3D models to explore various possibilities and refine the concepts, demonstrating our collective commitment to the project’s success.
Presentation:
Prepared presentation panels and quality narrative graphics through 3D to 2D


Ingenio Architecture & Design Studio
Team - Project Architect | Bangalore | India | 2019

The Architect’s own office , a truly unique and experimental building spanning 3019 sq ft, takes on the form of a box in the daylight and transforms into a captivating lamp at night . This design, echoing a workshop, is a testament to the power of ideas and creations in our industry!
Every environment within the building is visually permeable , with many boasting double height. The materials used in this innovative work include wood, concrete, glass, and metal , creating a stunning showcase and business card for professionals. The exposed metal sheets, functioning as perforated aluminium panels on the north and east sides, bring the Jali concept from traditional Indian architecture to life . On the west and south sides, vegetation (Climbers, Kentia Palm & Asparagus Fern) acts as natural sunblocks , theoretically and practically reducing the interior temperature by shade and transpiration
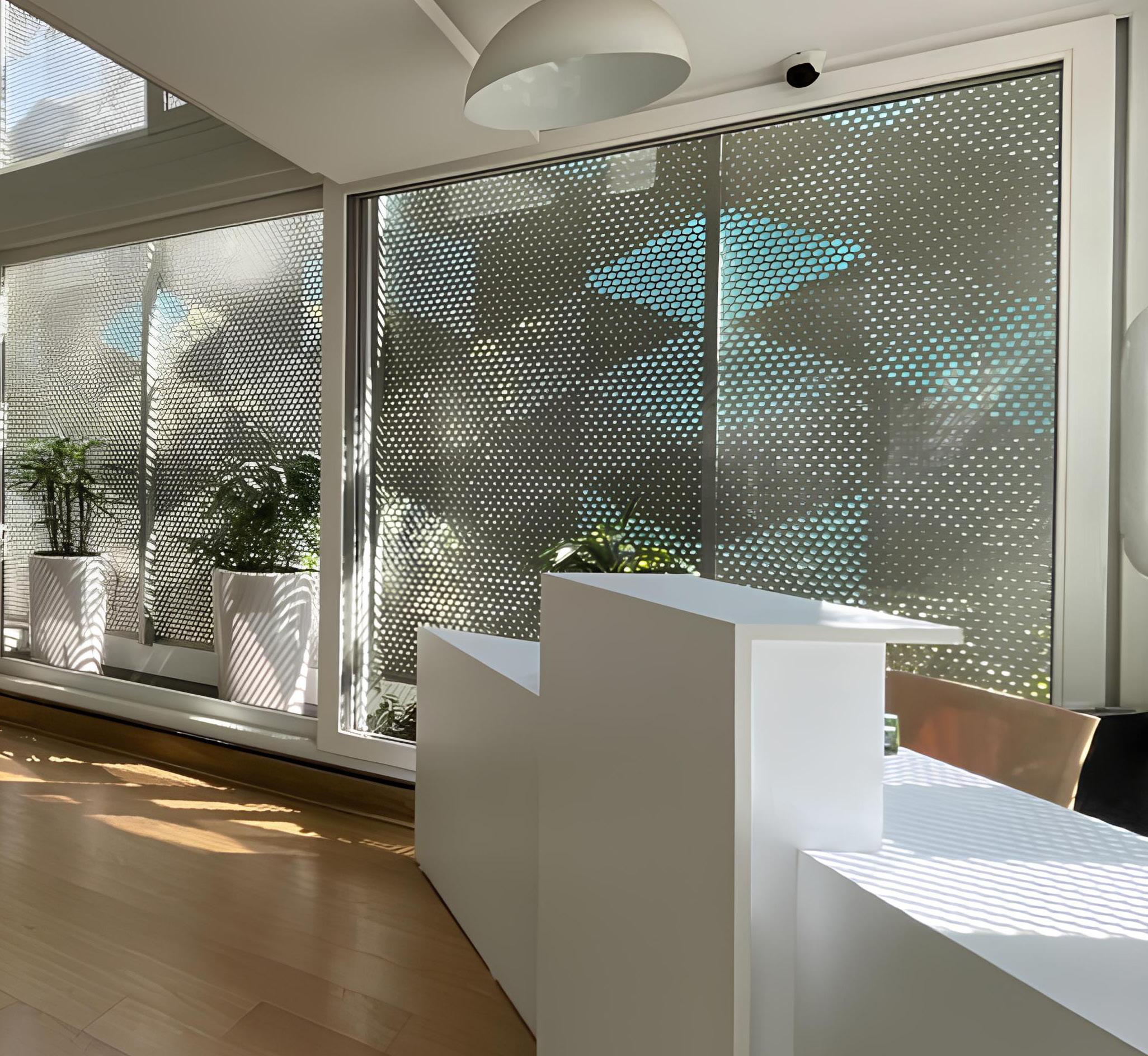
By working closely alongside the founder architect, I was able to actively contribute to every phase of the design process, starting from the conceptualization and planning stages and continuing through to the development of 3D visualizations and the preparation of the final working drawings required for project completion. My involvement spanned all aspects of the project, from the initial idea generation to the meticulous attention to detail. It included productive collaboration in brainstorming sessions with structural engineers and vendors. Throughout this process, I played a pivotal role in ensuring the successful execution of the design and in the resolution of any challenges that arose, demonstrating my problem-solving skills and resilience.
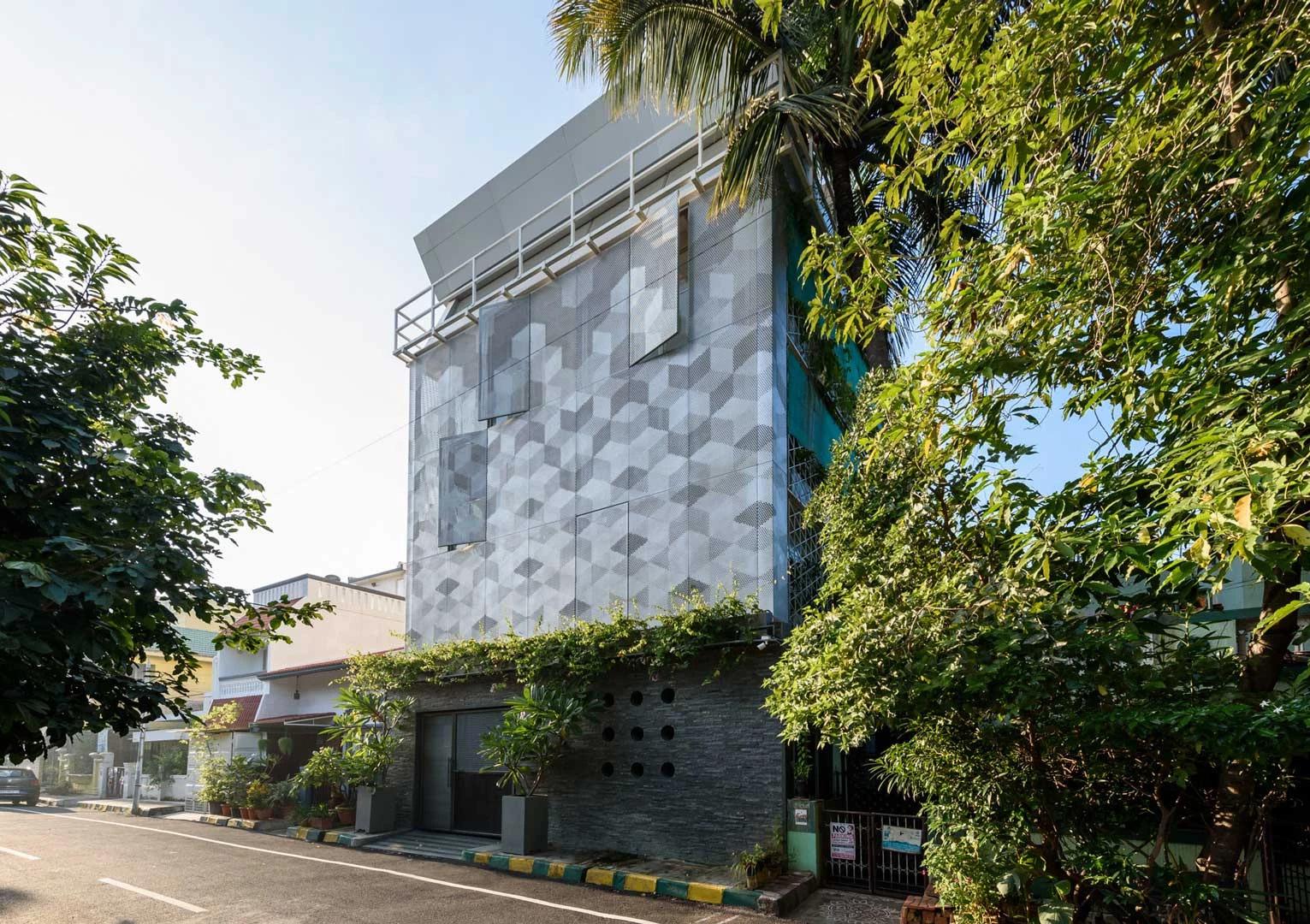



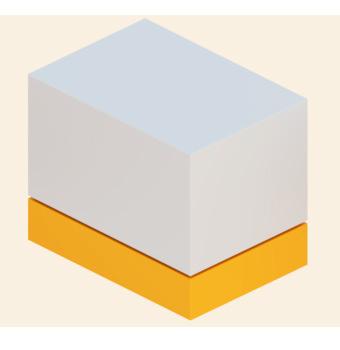
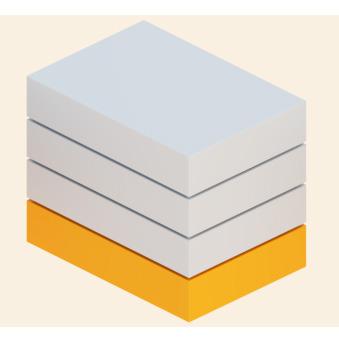
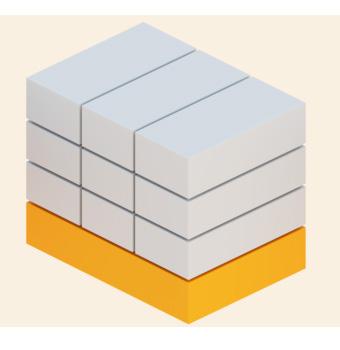
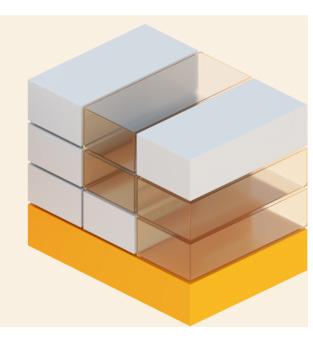
The process of design started by understanding the existing terrace space and minimum standards to reach the maximum efficiency for an architect’s space in means of space, the number of working units, maximum light and air ventilation, and the floor area. The initial understanding of the hurdles pushed to create the floor levels and then divide it by the concept of bays, which refers to specific areas or sections of a floor plan in means of functions. Creating transparency between the outside and inside was also crucial while keeping the box shape intact and fully shielded. The spatial understanding further explored the volumes and voids in between.
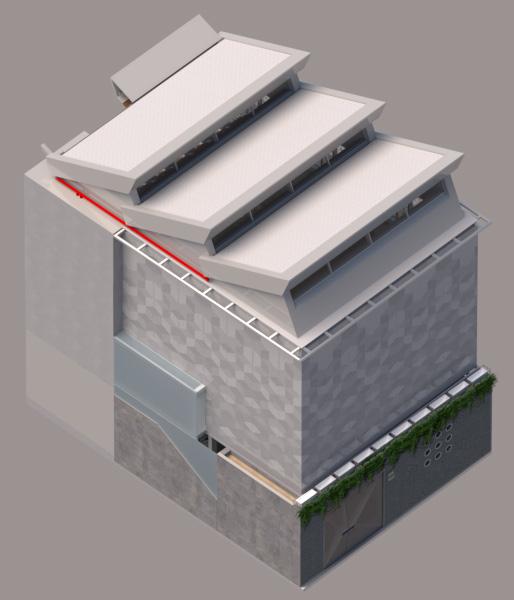



Each floor plate cut opens in different bays, thus creating an interactive volume from different level to level. Also, the functions assigned to each floor are different, but the sense of belonging is one. Every floor is accessible to the north and south balconies.
The north and east sides, full glass, are protected with a perforated aluminium sheet for opacity from the outside but full transparency from the inside during the day. The West and South sides, with the harsh sun, are entirely covered with plants and creepers for light balancing and the temperature.





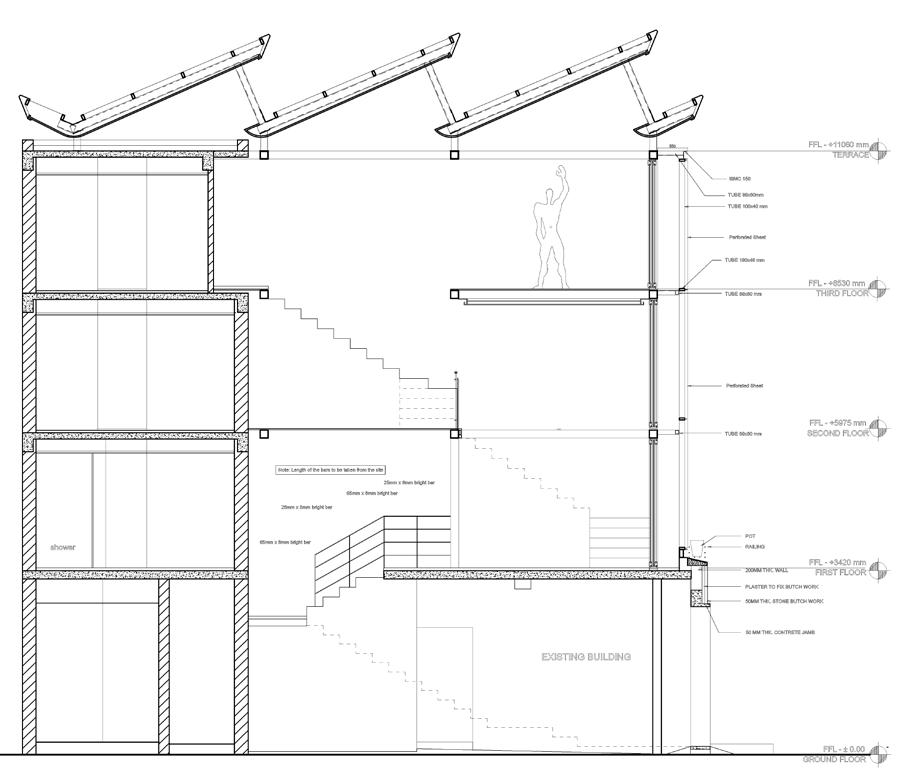








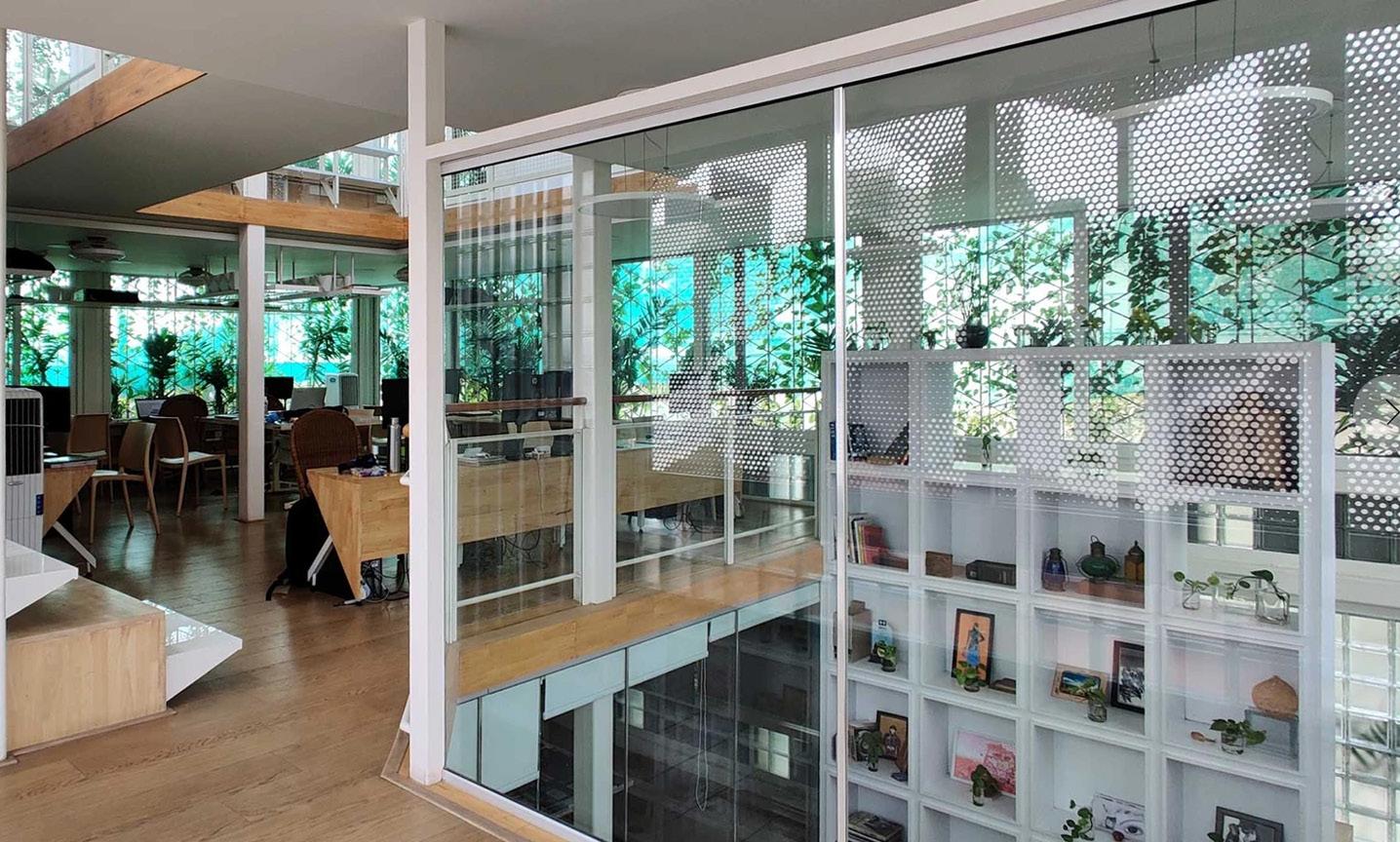


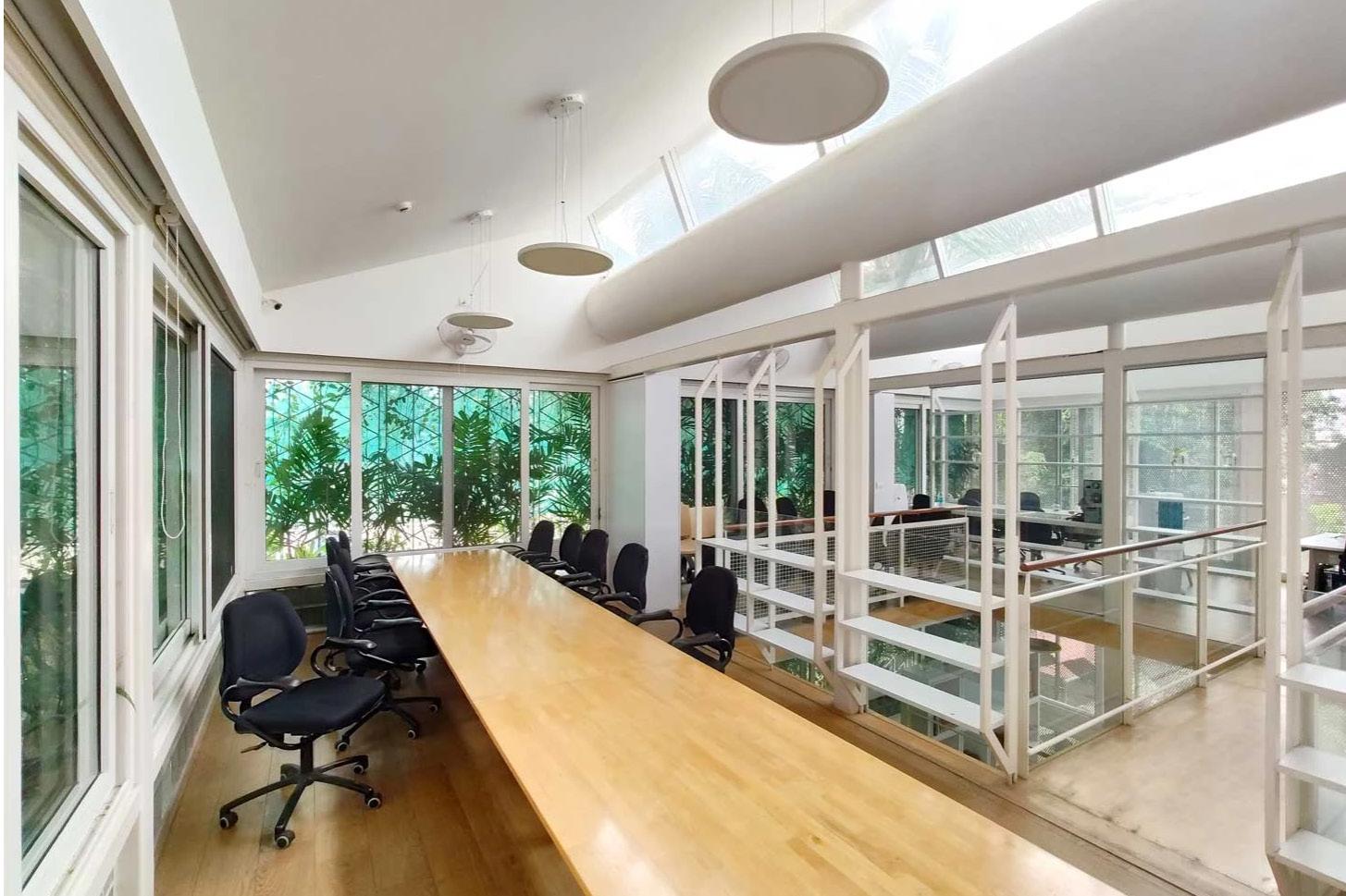
Vaisakh Kuruvath
ARCHITECTURE DESIGN PORTFOLIO
vaisakhk@gmail.com
+39 3299115466