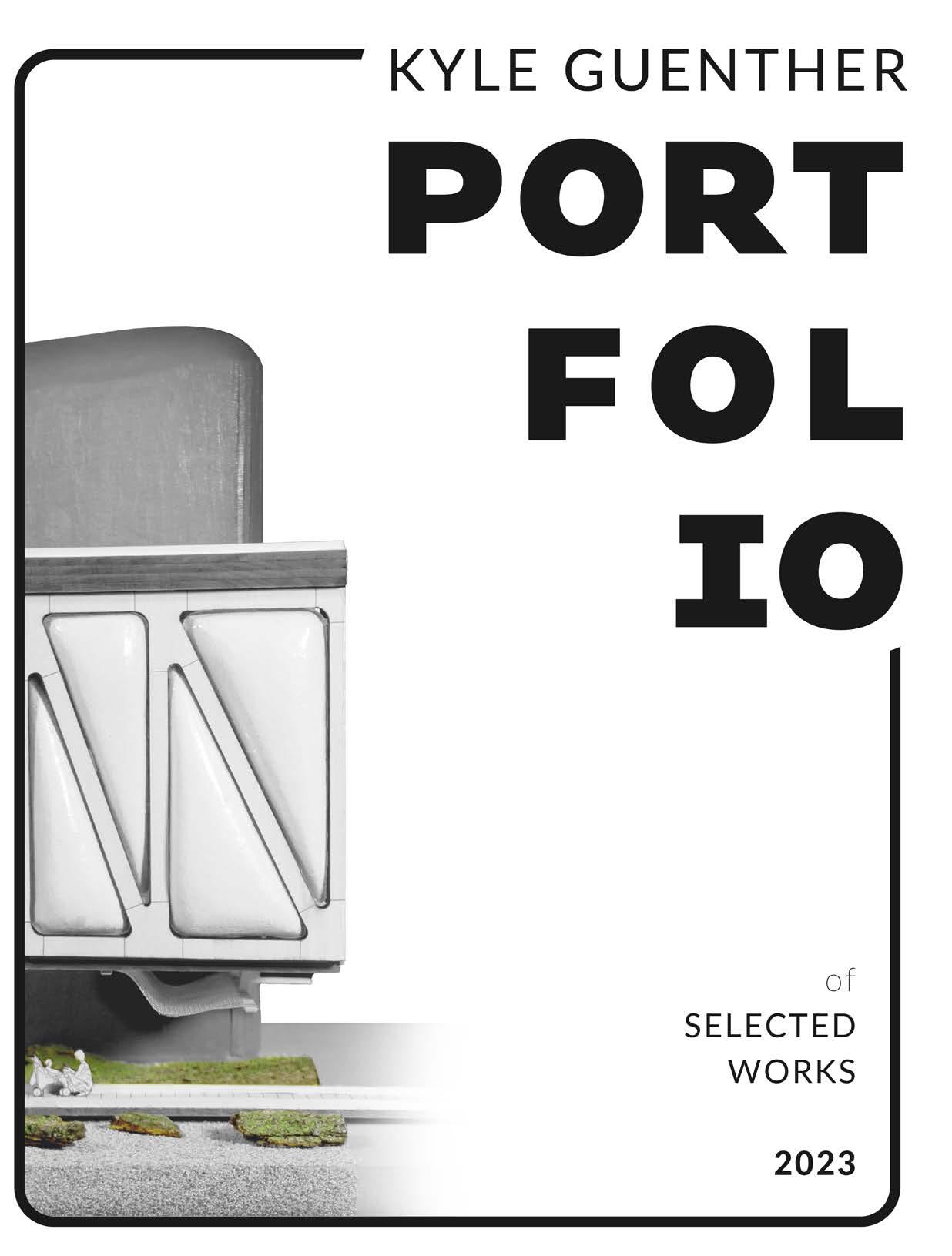
EDUCATION
Iowa State University College of Design
Bachelor of Architecture | May 2024 Graduation
Preservation and Cultural Heritage Minor
3.91 GPA - Deans List
EXPERIENCE
FEH DESIGN Architecture | Engineering | Interiors
Architectural Intern | Dubuque, Iowa | May 2022 - Jan 2023
Assisted with all phases of projects including public libraries, K-12 schools, commercial spaces, and religious buildings. Built important visual representation and communication skills including community meeting administration, reality capture, and 3-D modeling of schematic designs using REVIT and hand drawing.
ISU DINING
Student Supervisor | Ames, Iowa | Jan 2020 - May 2022
Managed dining facility, student staff, and customer service situations. Developed leadership and organizations skills of daily operation and large scale food service inventory.
ENGAGEMENT
American Institute of Architects Students
Iowa State University | 2022 - Present
Involved in chapter meetings and lectures to expand knowledge of professional practice and licensure processes.
Campus Service Council
Iowa State University | 2019 - Present
Volunteer for campus cleanups, food drives, home improvements.
ISU Bicycle Advisory Group
Iowa State University | 2022 - Present
Student representative, advocating and planning for cyclist based infrastructure, working with campus planners and student groups.
Bellevue Comprehensive Planning Committee
City of Bellevue, Iowa | 2021 - Present
Working with urban planners and fellow citizens for long term community planning and goal setting in my hometown.
ACHIEVEMENTS
DLR Group Competition Winner | 2022
Richard F. Hansen Student Prize Winner | 2022
AIA Iowa Emerging Professionals Competition 3rd Place | 2022
CMU Design Competition 3rd Place | 2022
Eagle Scout 2019
issuu.com/kyleguenther kwg@iastate.edu
563.213.2057
SKILLS
DIGITAL Revit
Adobe Creative Suite
Rhinoceros 3D
AutoCAD
Enscape
SketchUp
Lumion
PHYSICAL Hand Drafting
3D Printing
Laser Cutting
Casting Model Frabrication
REFERENCE
Ayodele Iyanalu
Associate Teaching Professor
Iowa State University
aiyanalu@iastate.edu
pg | 02 KYLE GUENTHER | 2023
KYLE GUENTHER
pg | 03 live | work | meditate module WIck The Arc Re Awaken Aerodrop BLVW Bikeway water education center urban artist’s residency woodland restoration retreat 4 22 34 40 community mobility project 44
wick
WINNER | DLR GROUP Prize
With | TIMOTHY ZHANG
Studio Instructor | AYODELE IYANALU
FALL 2022
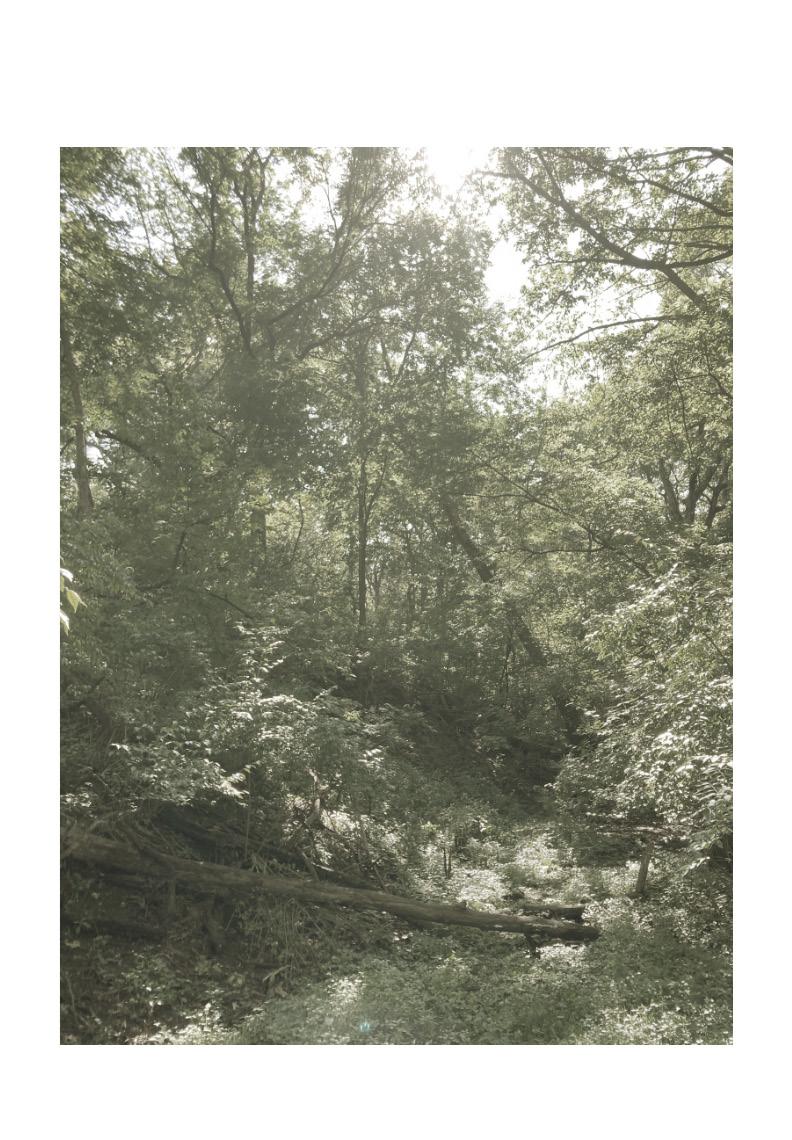
pg | 04 KYLE GUENTHER | 2023
PROJECT NARRATIVE
Water is the impulse of every ecosystem and essential to the flow of energy on the planet. Its importance is proven in places such as Iowa, where agriculture thrives. However, its destructive power and contrasting lack of water can wreak havoc on both natural and human rhythms.
Across the globe, communities and ecosystems are suffering from the effects of water scarcity, and as populations grow in these areas, so does the need to shelter them. In Iowa, waterways are heavily polluted due to agricultural and urban runoff, inefficiently siphoned away or mismanaged, resulting in flooding. In West Ames, at the intersection of Lincoln Way and Dakota Avenue, a remnant of the natural landscape suffers from the negative effects of humans’ poor water management.
To open the minds of the community to protect and improve our waterscapes both locally and globally, we are proposing WICK, a center to showcase and develop strategies to generate, conserve, and manage water in new ways. On the site, over 23 million gallons of water fall annually, draining from impervious surfaces into the wooded site. Rather than blocking this flow, WICK hovers above the landscape on dual cores, straddling natural drainage routes. Inside, collected water is used in the toilets and conditioning system, while some are purified for consumption and inhouse hydrology research purposes. Additional water is extracted from the air via exterior fog-collecting mesh baffles and micro ridges on the surface of the ETFE facade, capable of collecting additional water in humidity and fog events.
WICK represents the charge towards a future where architecture responds more radically to the urgent water scarcity and flooding crises that we as a society must confront rapidly. Through the uncommon features of our proposal, we hope that the community would look at their most precious resource in a new light.
pg | 05
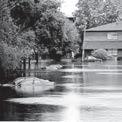
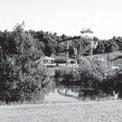
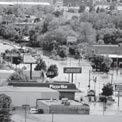
pg | 06 KYLE GUENTHER | 2023 Soil Type 1 | Hayden Order: Alfisols Suborder: Udalfs Greatgroup: Hapludalfs Subgroup: Glossic Hapludalfs Family: Fine-loamy, mixed, superactive, mesic Glossic Hapludalfs Alfisols are relatively high natural fertility, mildly leached soils. The majority of these soils were produced beneath forests, and they feature a subsurface horizon where clay has collected. The world's temperate humid and subhumid climates are where alfisols are most commonly found. Alfisols are extremely productive soils that may be used in both agriculture and forestry. The city of Ames, Iowa + Iowa State University Many apartments, businesses, parking lots, stadiums in the Ames community are built in the flood planes of Squaw Creek and South Skunk River. In 1965, 1975, 1990, again in 1993, 1996, 2007, 2008, and 2010, there were significant floods. Many individuals and businesses were impacted by the most recent, catastrophic flood in 2010. The City of Ames has experienced the three greatest floods ever during the past 20 years. Researchers concur that during the past 20 years, the amount of rainfall that has fallen across Iowa has grown. soil taxonomy ECOLOGY trees + shrubs Soil Type 2 | Belview Order: Mollisols Suborder: Udolls Greatgroup: Calciudolls Subgroup: Typic Calciudolls Family: Fine-loamy, mixed, superactive, mesic Typic Calciudolls The soils of grassland ecosystems are known as mollisols (from the Latin mollis, "soft"). They have a substantial, black surface horizon. This mollic epipedon-shaped fertile surface horizon develops over time as a result of the slow accumulation of organic elements from plant roots. Mollisols are among some of the most important and productive agricultural soils in the world and are extensively used for this purpose. Formative Years: Growing and Learning Center | Provides professional, early-childhood education programs for children before they enter school. Multi-family housing consists of 2-4 story buildings, mainly to house students and young families. Zoning laws dicated the locations of these complexes. annual PRECIPITATION SURROUNDING BUILT/ENVIRONMENTAL CONTEXT SITE INVENTORY 42.023629, -93.679895 1998 1997 1” 2” 3” 4” 2022 2006 2005 2004 2003 2002 2001 2012 2011 2010 2009 2008 2007 2013 2019 2018 2017 2021 2020 2016 2015 2014 2000 1999 LEARNING CENTER Kum & Go has oper+ ated at this corner for decades, with a new convenience store fueling canopy being built around 2015. Heavy traffic flows surround these structures. GAS STATION Suburban expansion in the lat 20th centu+ ry occured to acco+ modate growing post-war familes. Farmland a prairie was plowed over for affordable homes. SINGLE FAMILY HOMES Clear Creek mean+ ders through the adjacent lowlands, collecting runoff and rainwater from west Ames, however flooding on Ioway Creek often causes stormwater to back up near homes FLOOD PLAIN 40 acres of west Ames woods given by Hiram Munn to his wife Ann in the 1930s; this acreage would subsequently be known as the Ann Munn Woods. The Munn family sold the property to the Iowa Natural Heritage Foundation in order to prevent residential development and preserve the forests (INHF). He later gave the City of Ames the ownership to the woods, ensuring that the area would always be preserved. ANN MUNN WOODS Located in both the Boone and Story counties, Iowa, it is a tributary to Ioway Creek. -Clear Creek | 3.4 mi -Ioway Creek 41.5 mi -South Skunk River 93 mi -Mississippi River 2,340 mi -Gulf of Mexico | 617,800 mi -Atlantic Ocean CLEAR CREEK APARTMENT BUILDINGS lit, sed diam nonummy nibh euismod tincidunt ut laoreet dolore magna aliquam erat volutpat. Ut drerit Flooding of 2008 lit, sed diam nonummy nibh euismod tincidunt ut laoreet dolore magna aliquam erat volutpat. Ut drerit Flooding of 2010 0 cm 23 cm 89 cm 43 cm 127 cm 152 cm 5 cm 0 cm 23 cm 97 cm 36 cm 71 cm 109 cm 152 cm A E Bt2 BE Bt1 C A Bk2 Bk1 Bk3 C Ecological Site Description Calcareous Upland Prairies Parent Material – Kind: Glacial till, slope alluvium Parent Material – Origin: Wisconsin age glacial materials Surface Texture: Loam, clay loam, silt loam, fine sandy loam, sandy loam, very fine sandy loam, sandy clay loam Trees and Shrubs Native in Iowa Tolerant to Shade American Basswood American Hornbeam Black Maple Boxelder Cottonwood Eastern Red Cedar Leadplant Ohio Buckeye Red Mulberry Shellbark Hickory
Thousands of acres of farmland and scattered remnants of native landscapes empty their water into streams and rivers, all converging within the city of Ames, shown here in red. The Skunk River and Ioway Creek represent the highest volumes of water passing through this area before heading eventually to the Gulf of Mexico. Clear Creek flows near our site, entering the larger waterways at the point of con gestion, causing frequent major flooding events

HUMIDITY LEVELS
Common of the midwestern United States’ continental climate, humidly levels peak in the summer months where high temperatures and tranpiration from corn prodcution and other vegetation put more water vapor into the atmosphere. It is of note that humidly levels remain fairly constant all year, meaning water vapor collection has opportunities throughout the year.
CIRCULATION

sion of the multi-use trail through our site connects to JAX


VEGETATION OVER TIME

100 years ago, dense vegeta+ tion was limited to a small grove of trees near the strea,. Over the following decades, farmland was slowly allowed to become forest. Large, old trees are found in darker green areas, with smaller and often invasive shrubs occupying lighter colored areas.
APARTMENTS
CORE Apartments + Wyndsor Terrace are two high profile housing develop+ ments. The CORE complex is a recently built strucutre with imposing presence on the pheriphery of the site.
pg | 07 Chinese Evangelical Free Church occu+ pies a former comm+ ericial building within the retail strip to the east of the site. KD Amusement is a service based event planning business. Being a as-needed service, low customer levels and foot traffic is created. CHINESE CHURCH JAX Ames Outdoor Gear anchors the outcropping of buildings along Lino cln Way. A popular store for outdoor, hunting, and athletic gear for active mem+ bers of the Ames community OUTDOOR REC STORE AMUSEMENT STORE Prevailing winds on this site most often originate from the SE in the warmer summer months, and NW in the cold winter months. Trees prevent cool air currents from entering the site, while warm and more turbulent winds enter through openings in the tree canopy, distrubed by the large mass of CORE Apartments WIND Various zoning types surround the intersection of Dakata Avenue and Lincoln Way. The core of these regulatory areas are the Highway Oriented Commerial (HOC) areas, were businesses that cater to motorists and residents alike are built. The next layer is mutli-family housing where larger apartment complexes and parking lots are built. Finally, the remaining space is largely 1 sotry single family housing, surrounded further by iunoincorperated agricultural land and protected park space such as Munn Woods ZONING in AMES Numerous pedestian and bicycle networks intersect with 3 CyRide bus routes. Stops along these routes often lack shelters and are marked only by small signs. Recent expan+
WATER SHEDS
100% 0% J F M A M J J A S O N D
pg | 07
CONCEPT MASSING + SECTION
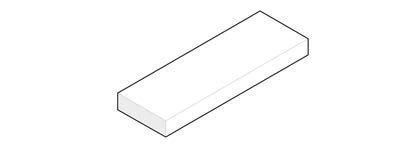
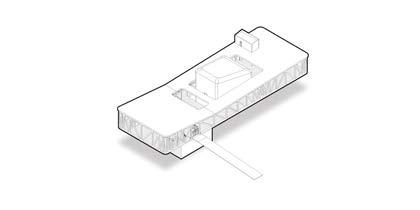
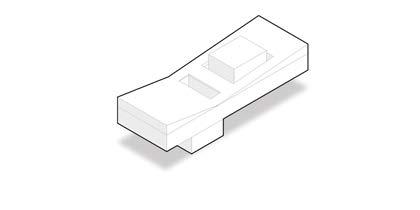
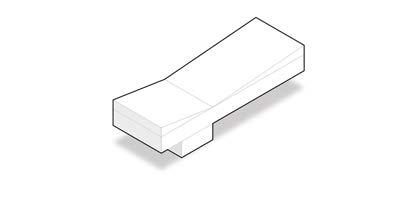
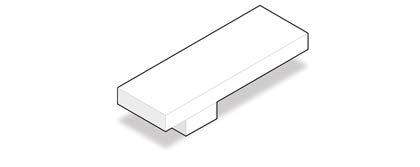
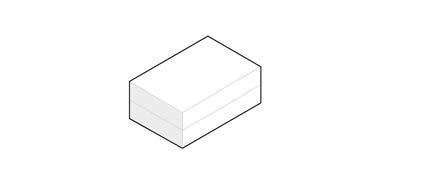
In order to design for a program that does not interfere with surface and groundwater movement on the site, the main focus was to elevate the structure above the earth and perforate it’s mass to allow groundwater infilitraion and purification. The resulting covered space acts as an outdoor classroom showcasing fog collecting baffles and a backdrop for the education auditorium.

KYLE GUENTHER | 2023
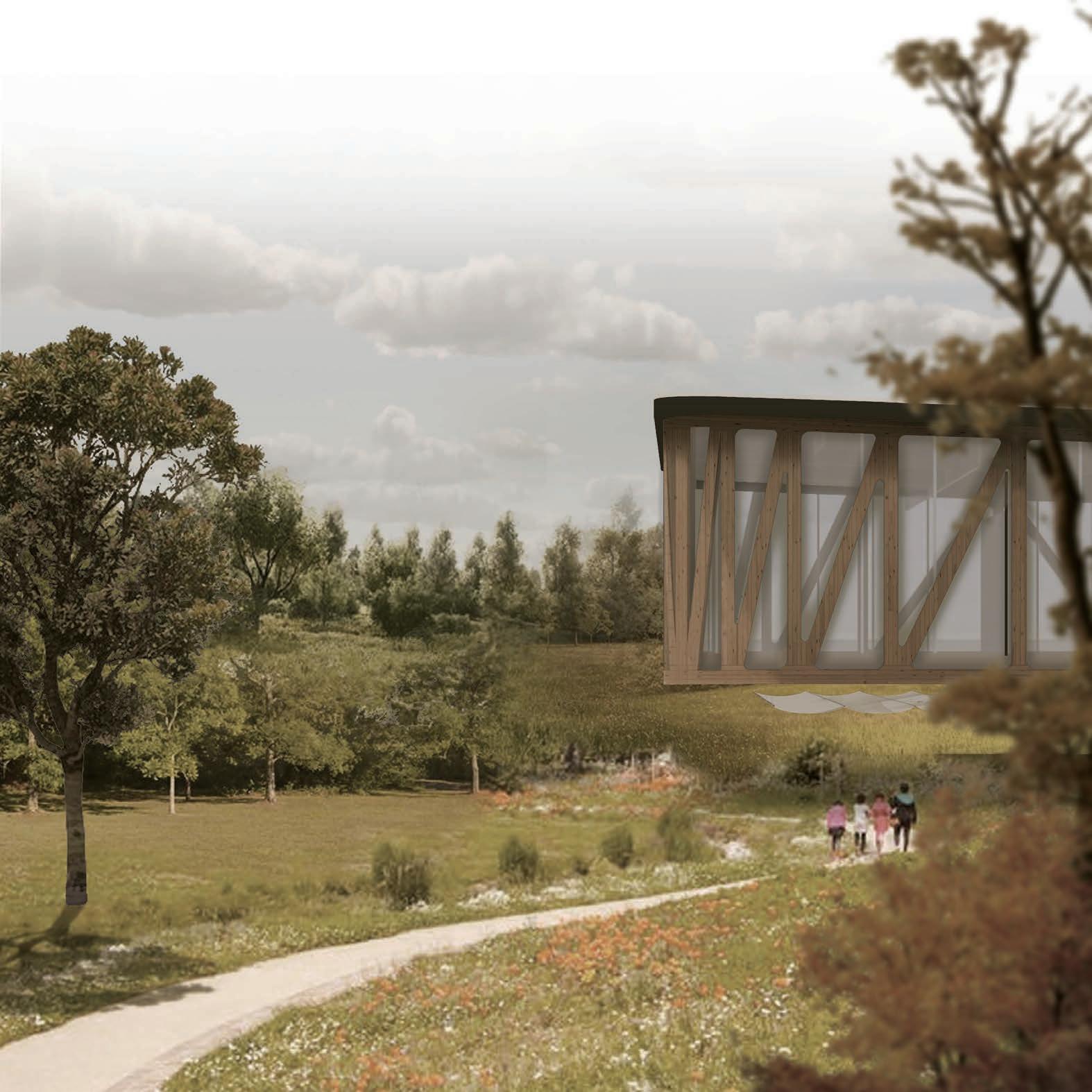
pg | 09




50’ 12’ 0’ 25’

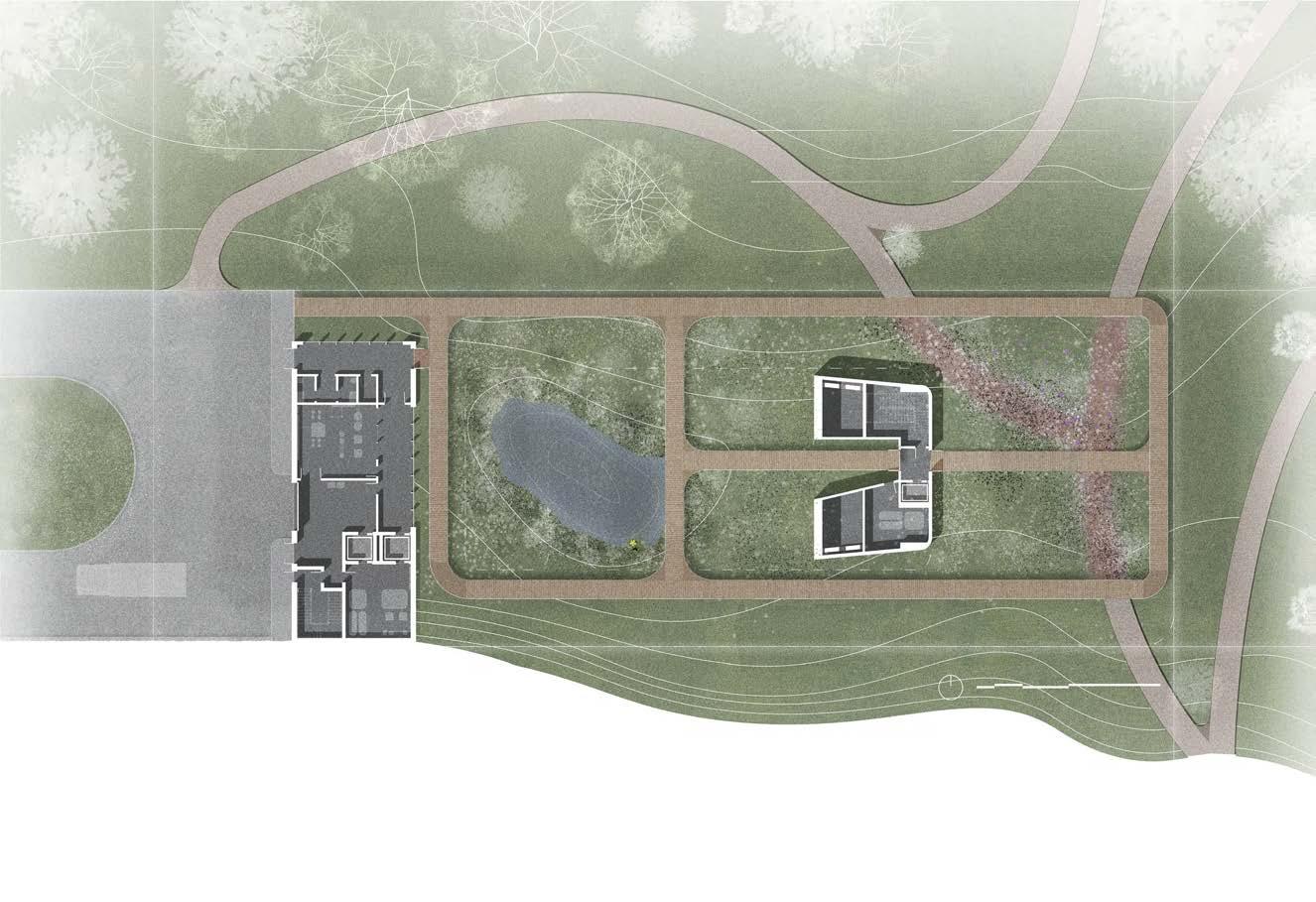

BIORETENTION CELL Runoff from surrounding impervious surfaces collects in a pond where aquatic species and understory plant life filter pollutants before returning to groundwater and streams OBSERVABLE MEP SYSTEMS hydronic heating and cooling equipment including chillers and boilers are viewable to the public for better understanding of water-based themal comfort systems WOODLAND PATHS Permeable paver paths connect existing neighborhoods and cycle paths throughout the site, bringing visitors through existing woodlands towards the center VERTICAL CIRCULATION Egress stairwells and elevator shafts connect the forest floor to the upper level while also concealing structural supports, mechanical systems, and back of house areas 0’ 50’ 25’ 12’ 1 1 2 2 3 3 4 4 4 6’ KYLE GUENTHER | 2023


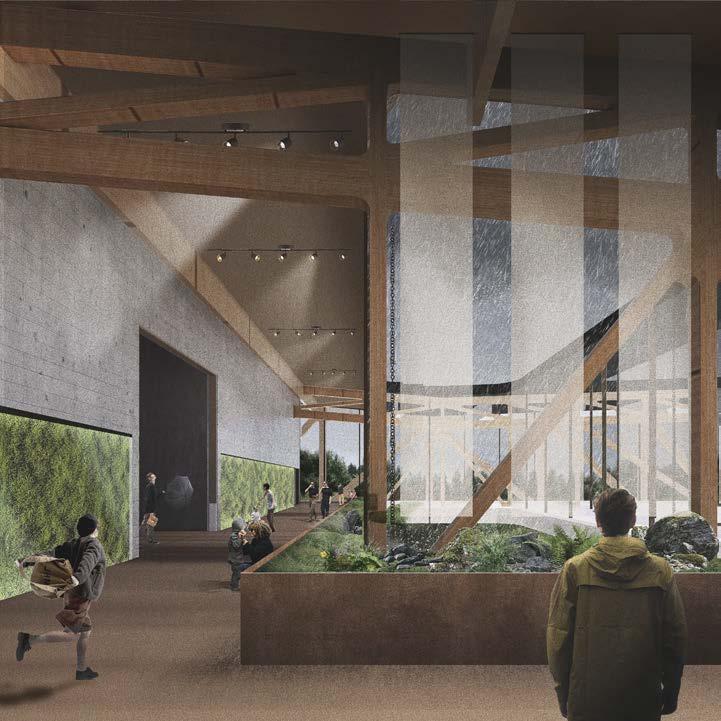
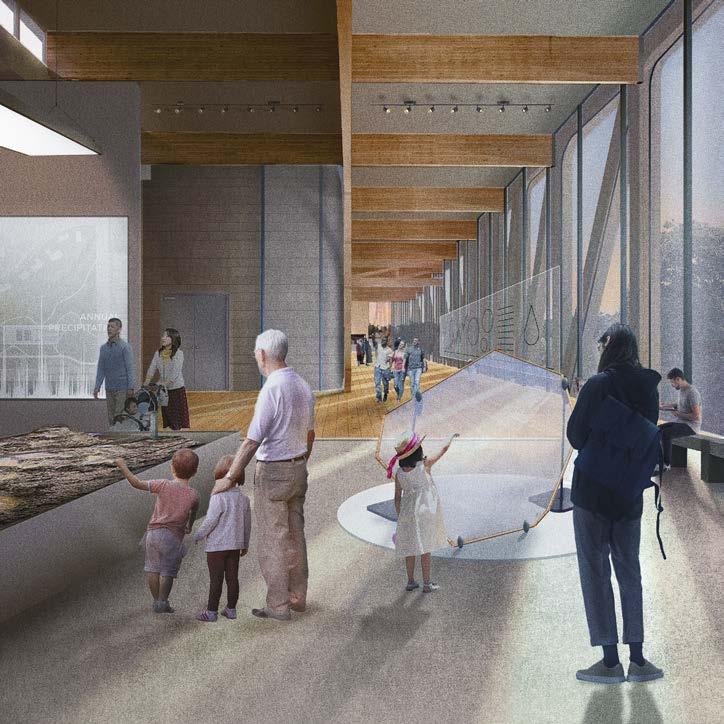
pg | 13
BIO-CONSERVATORY HYDROLOGY LAB
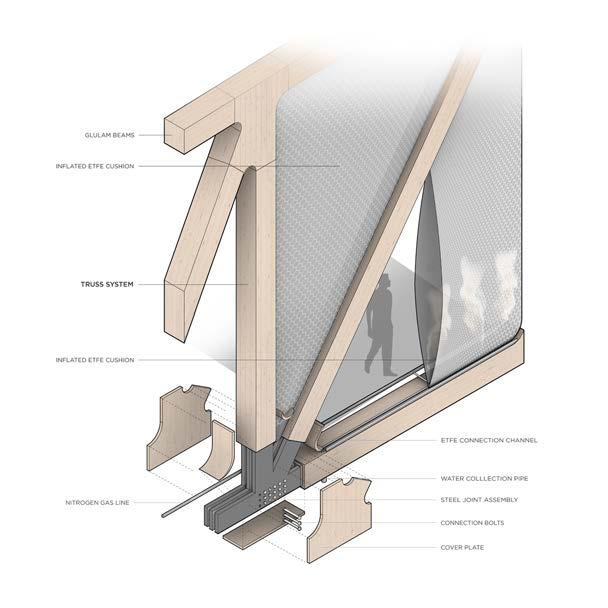
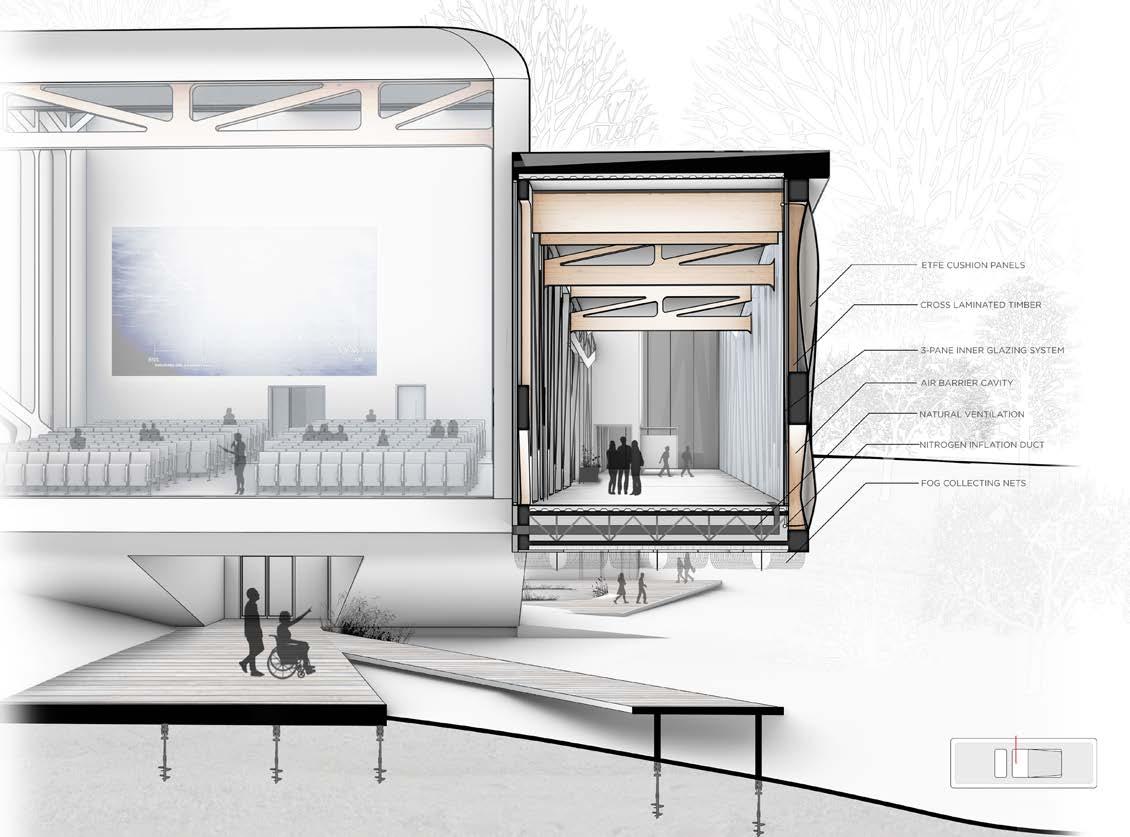
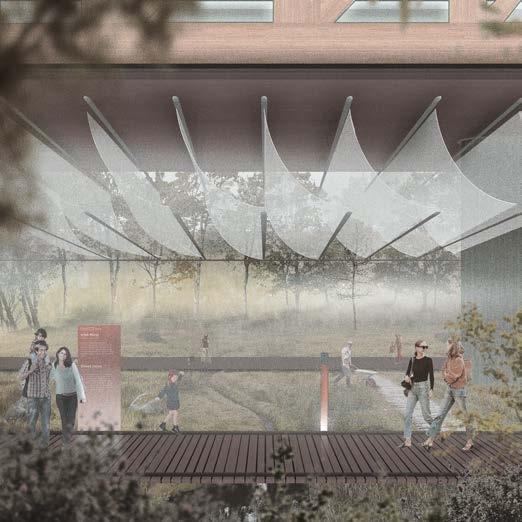
pg | 14 KYLE GUENTHER | 2023
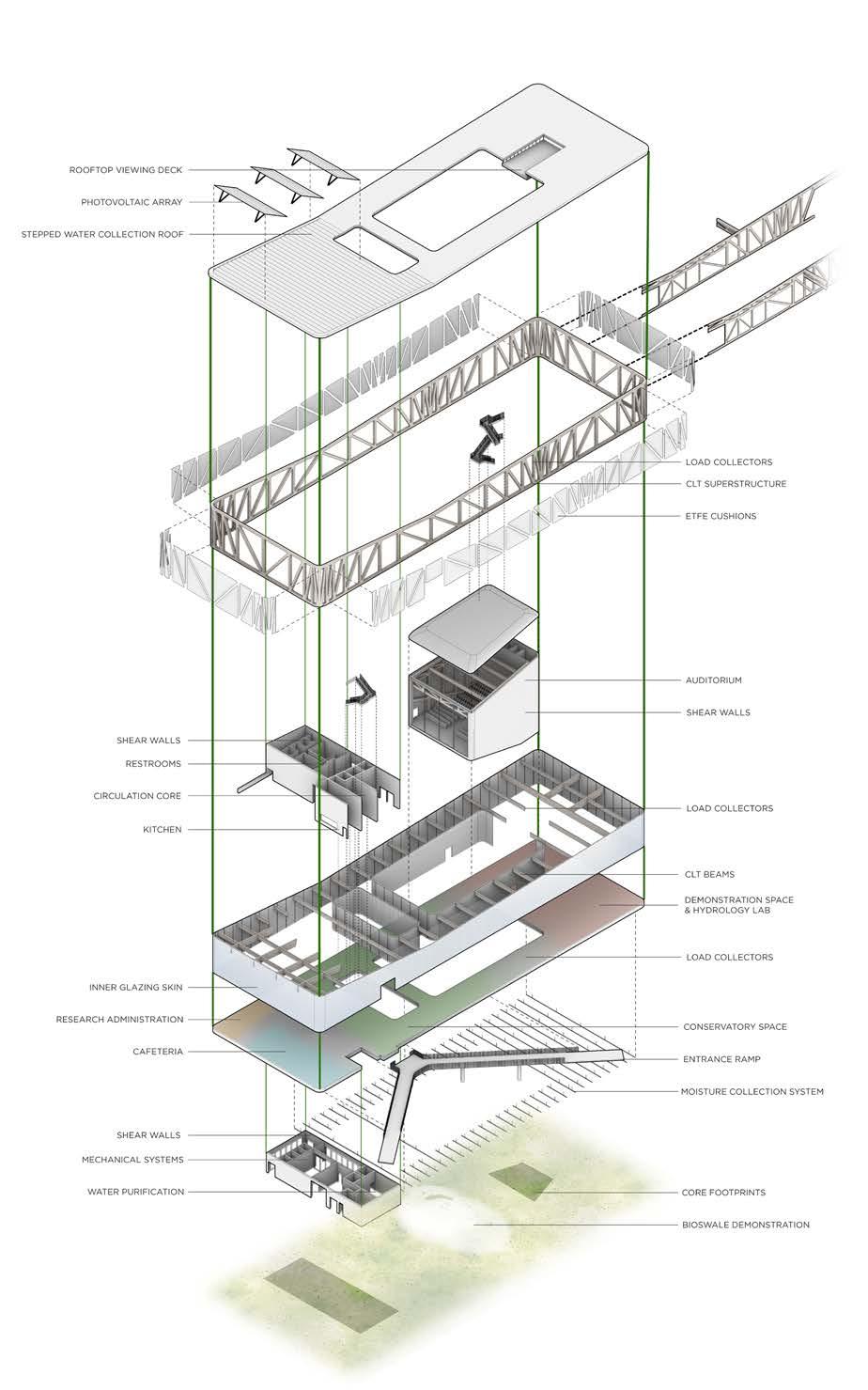
pg | 15


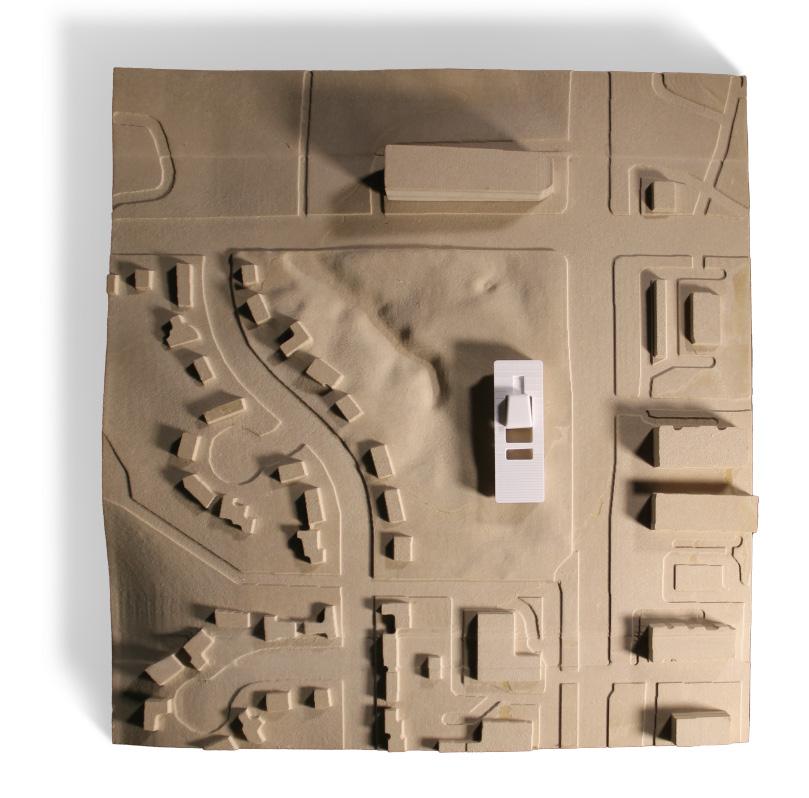
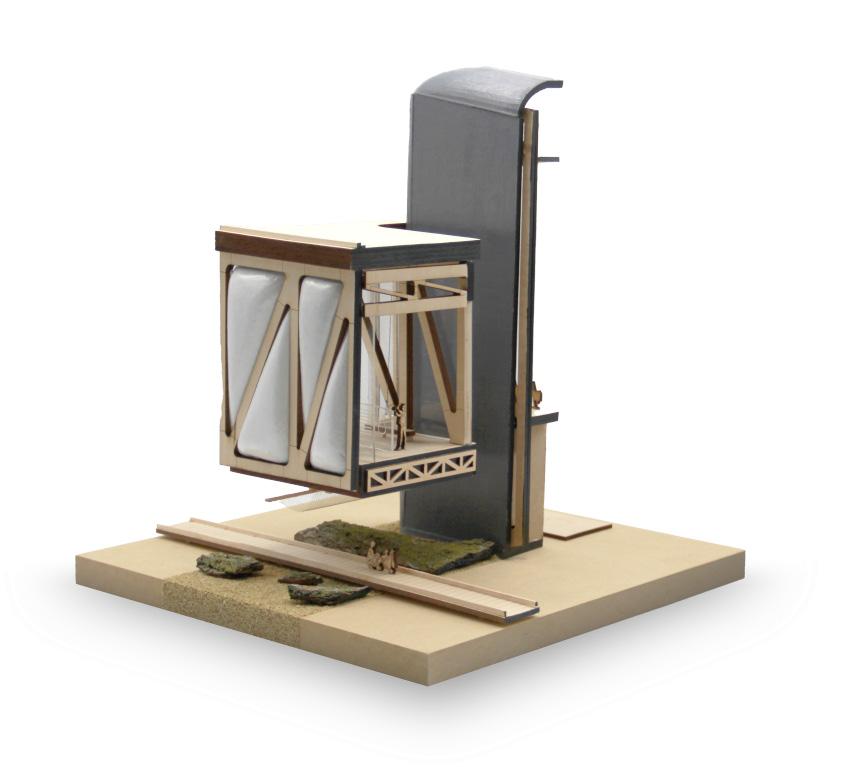
pg | 18 KYLE GUENTHER | 2023
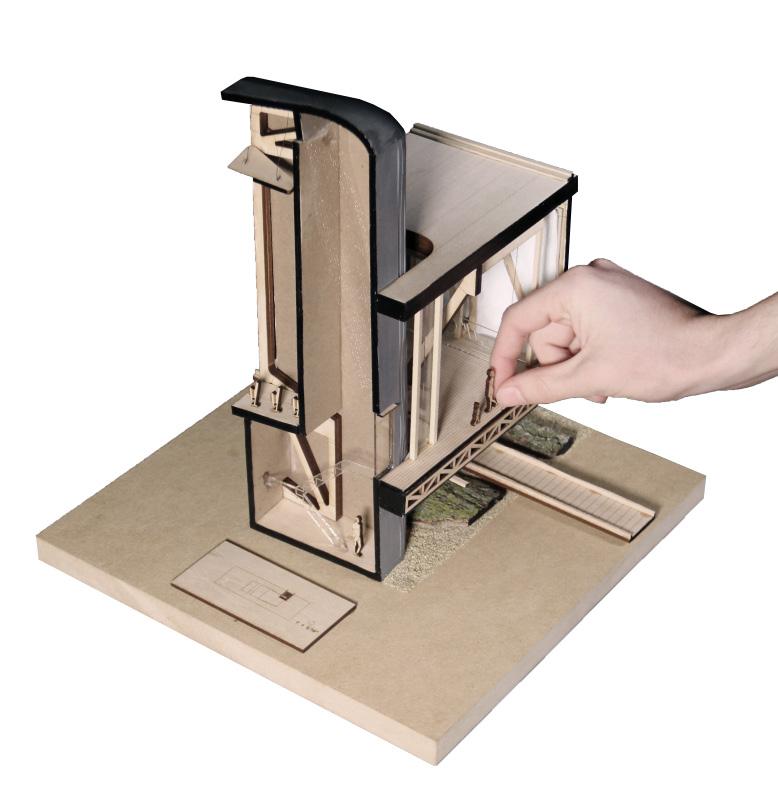
pg | 19 DETAIL SECTION MODEL
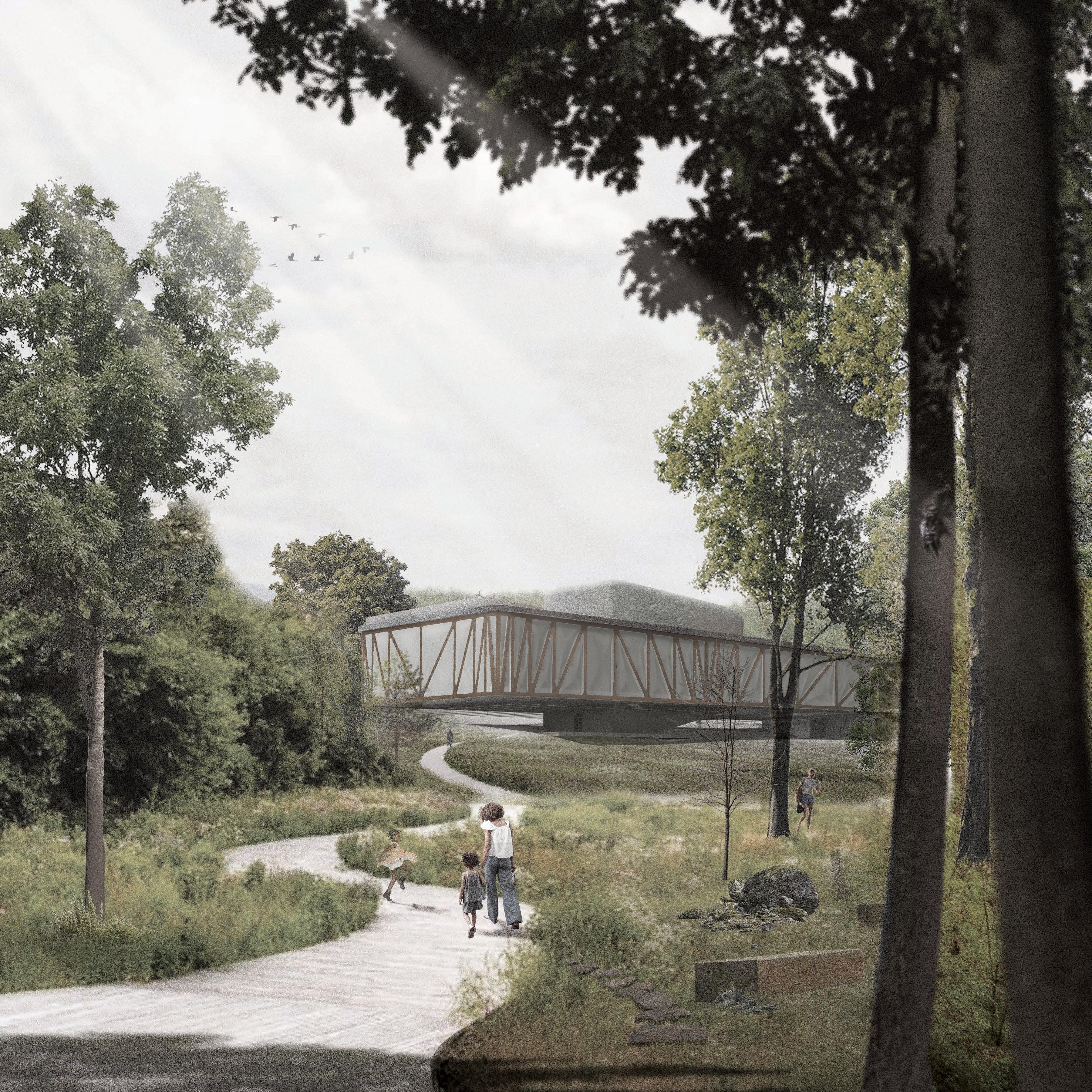

“Nothing is softer or more flexible than water, yet nothing can resist it.”
LAO TZU
the ARC
CHELSEA DISTRICT, NYC
With | AIDAN ANDREWS
Studio Instructor | BOSUK HUR
SPRING 2022

pg | 22 KYLE GUENTHER | 2023
New York City is heralded as the center of the modern universe, but to whom does that statement really apply? In a city built on immigration, industry, and culture, this daunting task begins with the roots of the problem, the fight between public and private space in a city where every square foot comes with a price tag.

In the Chelsea neighborhood, this fight is happening in real time. Land values and housing costs have skyrocketed 45% since the construction of the Highline park in 2009, far more than other neighborhoods in New York. This centralization of value around the park has created a boundary between classes that is pushing outwards, and in its path filtering out those deemed too poor to exist there. Both luxury and public life revolves around the High Line today, creating a highly policed area where the wealthy look upon and flaunt to those who amble past their shining towers.
To decentralize public space is to blur the boundaries between class. When the binary between those who gawk and those who flaunt is broken, public and private space can be intertwined and everyone can benefit from the city they reside in. Providing more accessible and usable public space in the culture and art-centric neighborhood that is Chelsea could be the seed of a solution.
This solution includes creating better connections to spaces residents value such as playgrounds, community gardens, walking space, and places for spontaneous activity and art and would create a more equitable community that no longer focuses on the wealthy’s desires to distance themselves from the public. Gardening, playing, skateboarding, climbing, are all things that require understanding that our environments, natural or human, are rhythmic yet chaotic in nature. How long will we let a price tag be placed upon the essence of community?
PROJECT NARRATIVE
THE ARC aims to provide artists of all ages and all family situations with an active place to live, where the public has access to interacrtive exhbition spaces, community art studios, and dynamic activity areas above the popular High Line linear park. An inviting slope encompasses the base of the complex drawing street level pedestrians upwards, with a half-circle ramp continuing the jorney to the bowl shaped rooftop amphitheater. The exterior skin shields residences from direct sun rays and provides pockets of privacy, while the highly transparent studio wing is wedged above, drawing interest to the interactive art installations within.
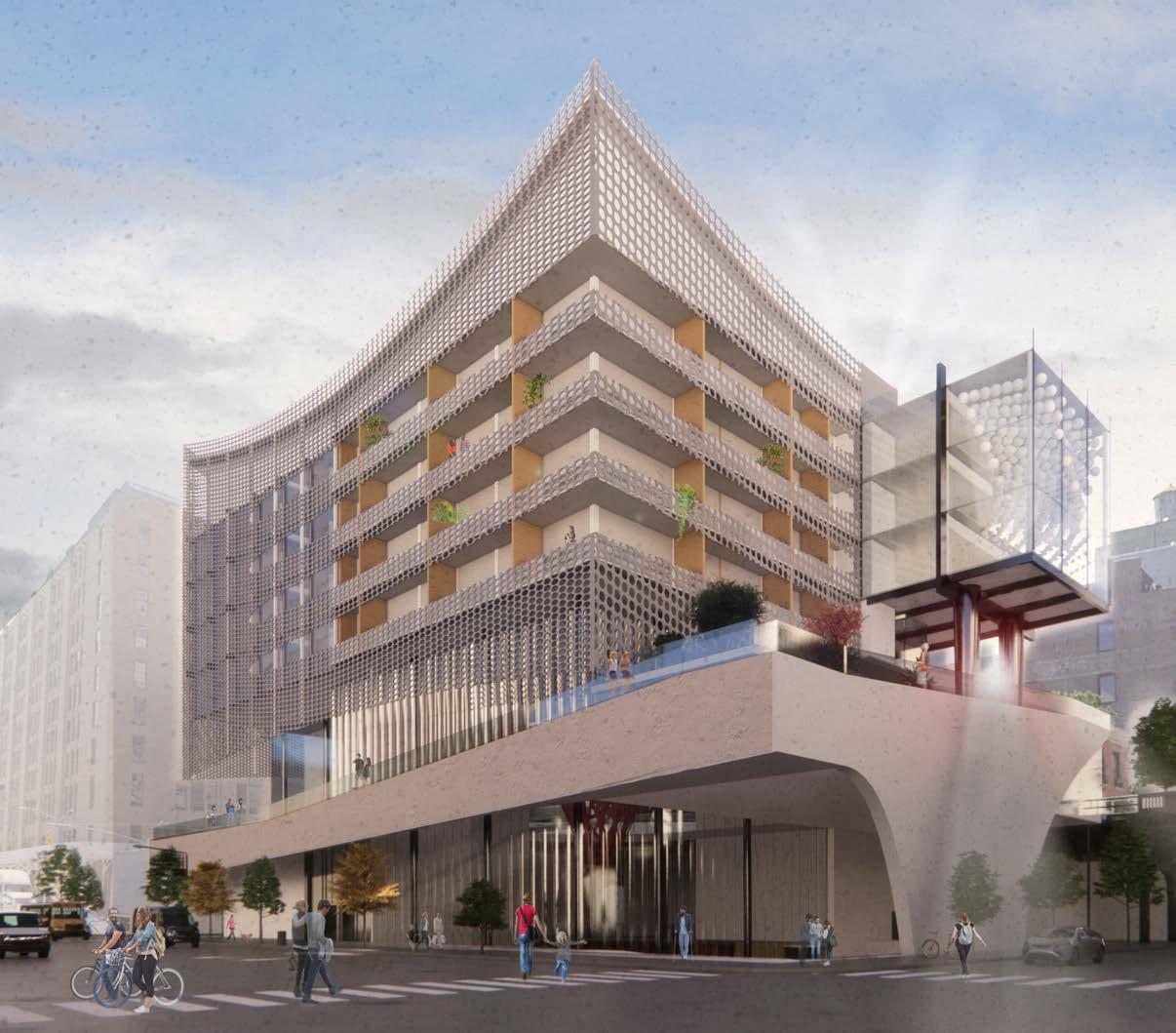
pg | 24 KYLE GUENTHER | 2023
GROUND FLOOR PLAN

A skatepark below the High Line pierces into the public lobby, where visitors can view into the sunken exhibit space below. A private entrance runs parallel, with service spaces, mailroom, and bicycle storage.

pg | 25
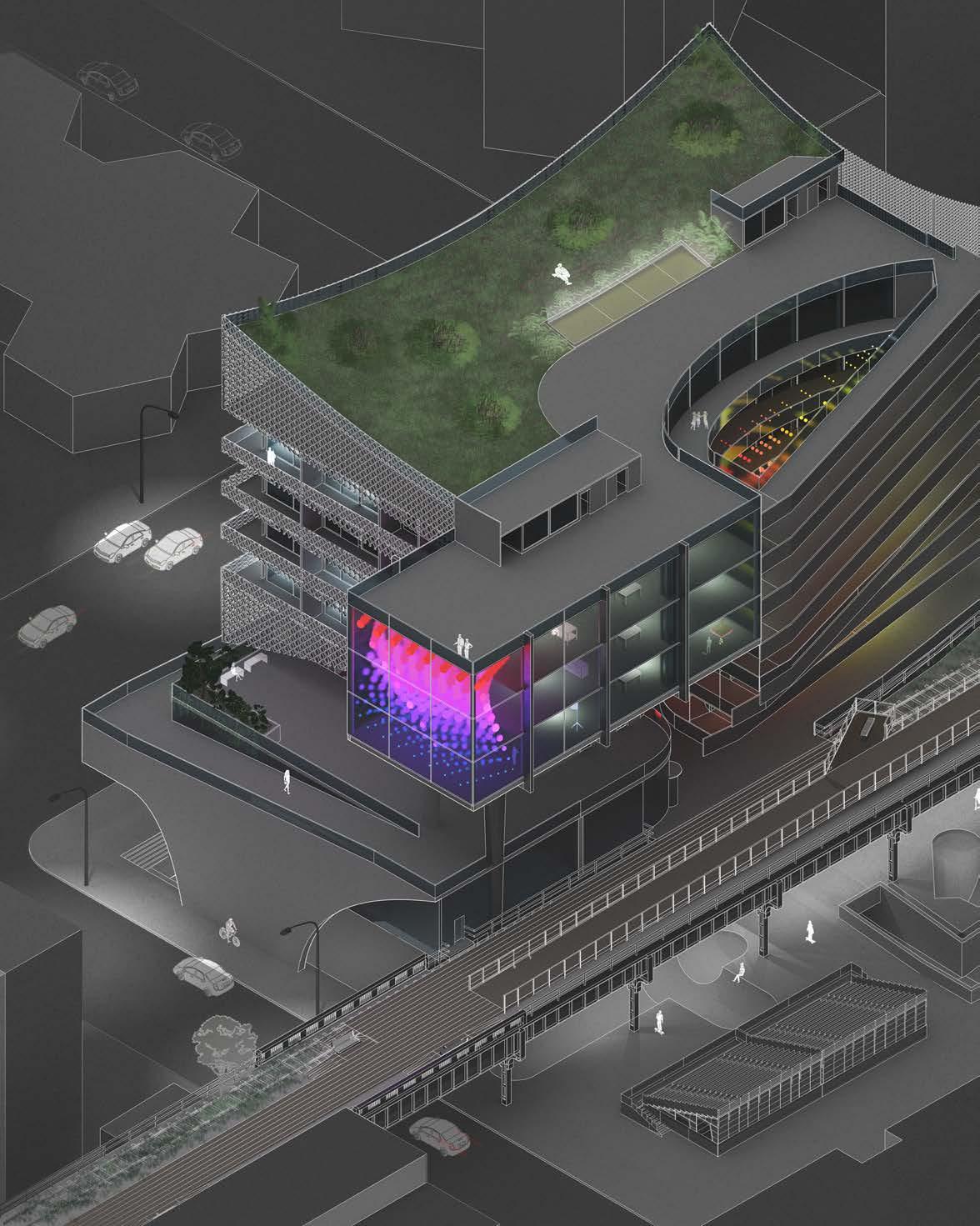
pg | 26 KYLE GUENTHER | 2023
ABOVE | BIRDS EYE AXONOMETRIC VIEW
RIGHT | EXPLODED AXONOMETRIC PROGRAM

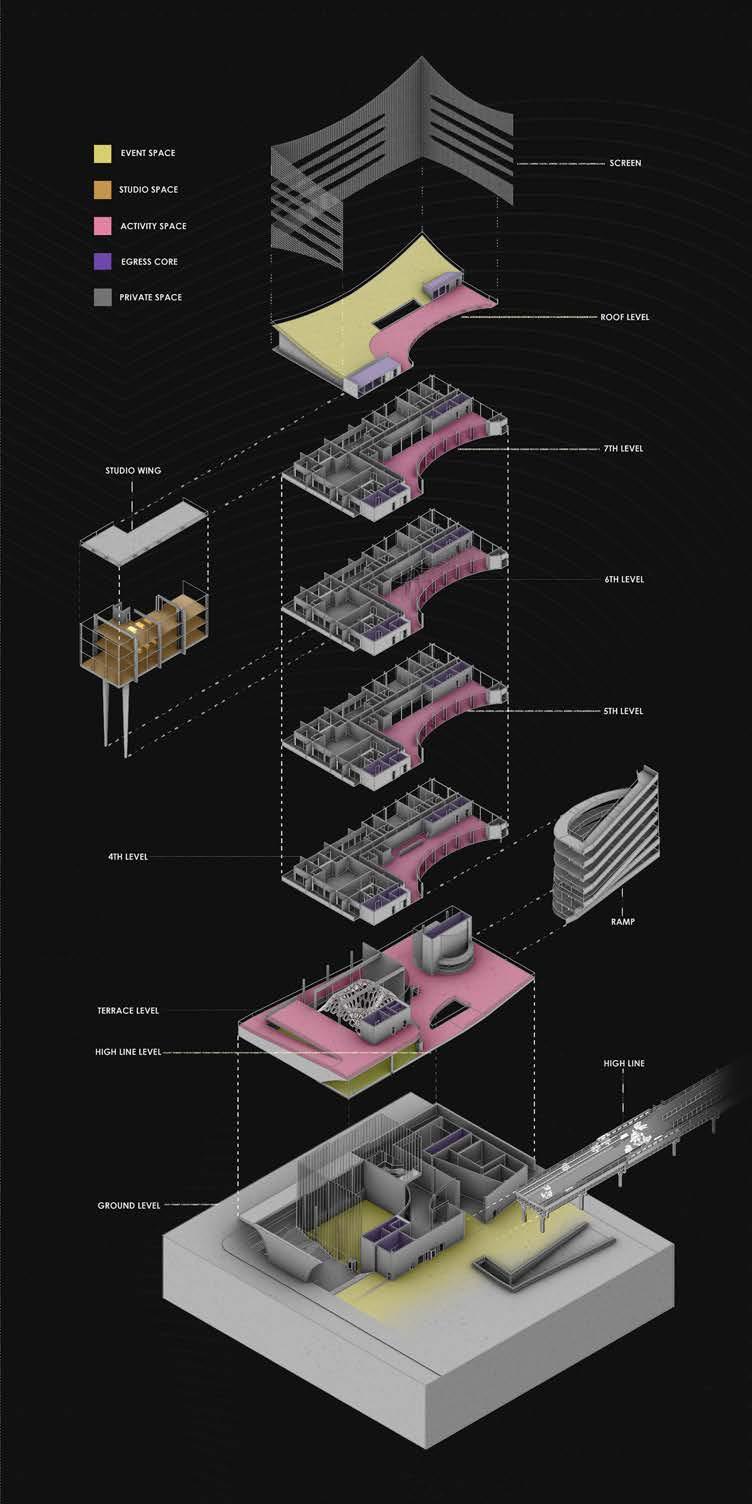
pg | 27 PROGRAM DIAGRAM
LONGITUDIAL SECTION
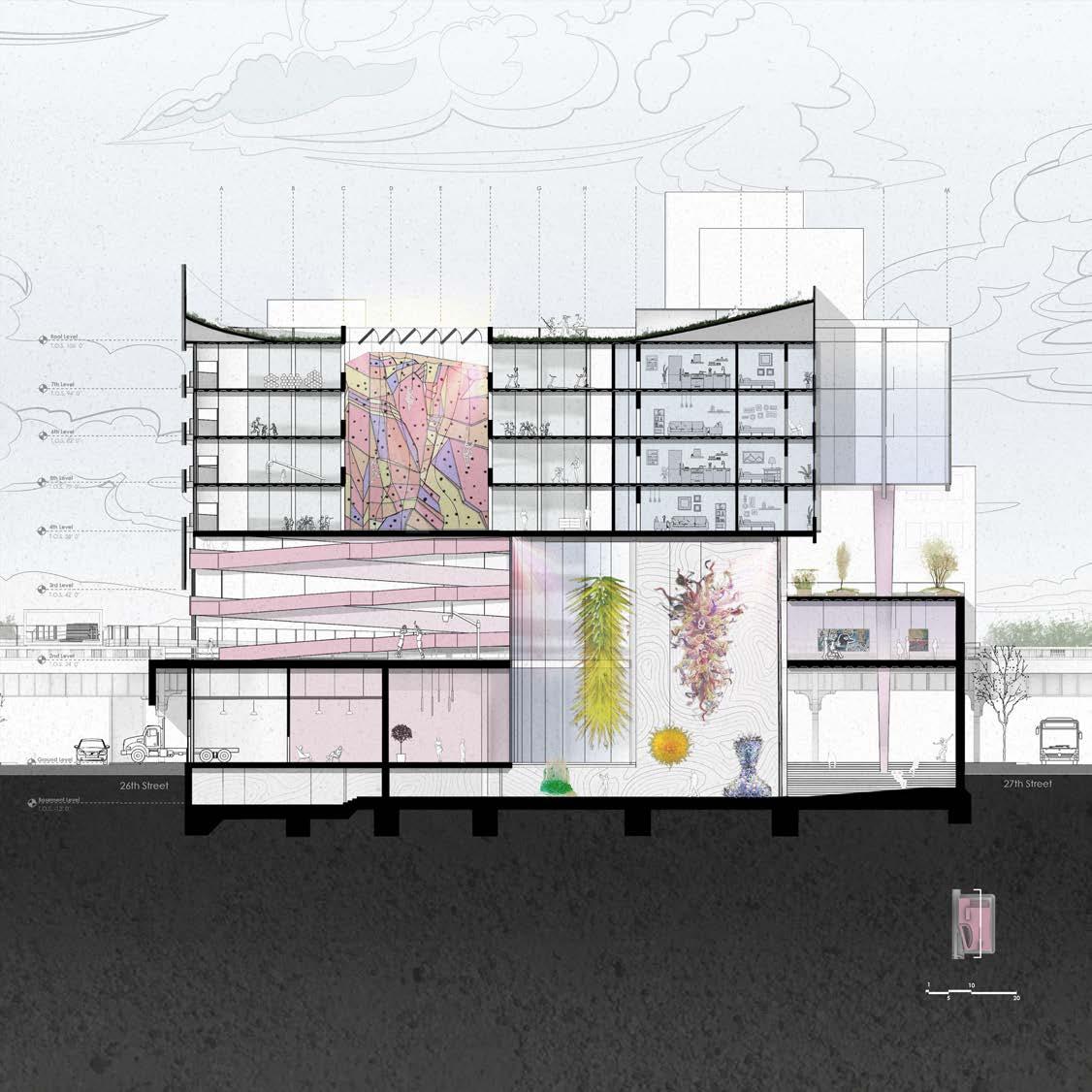
pg | 28 KYLE GUENTHER | 2023
PLAN | FLOORS 4 - 7
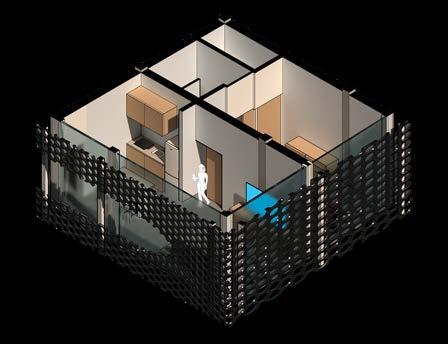
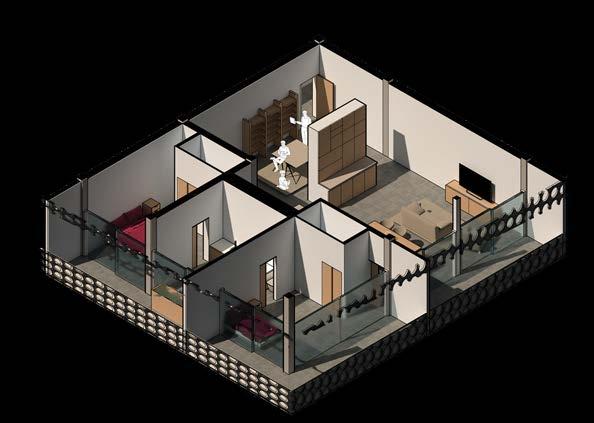
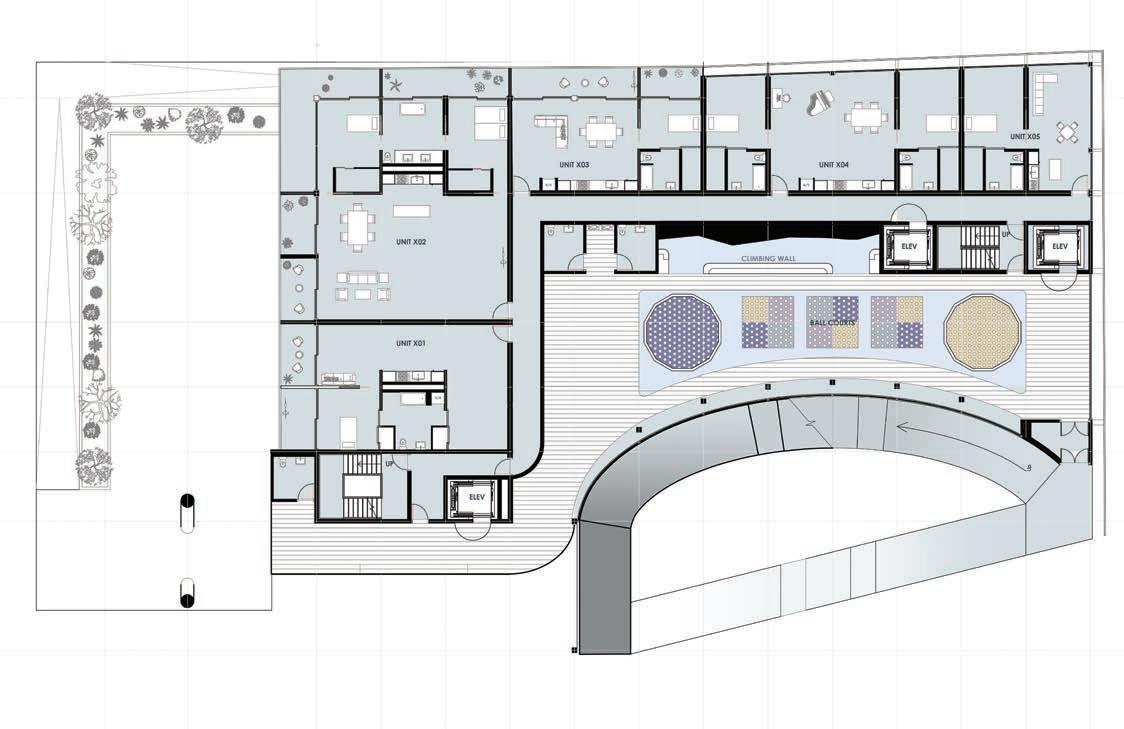
FAMILY UNIT
SINGLE UNIT
pg | 29
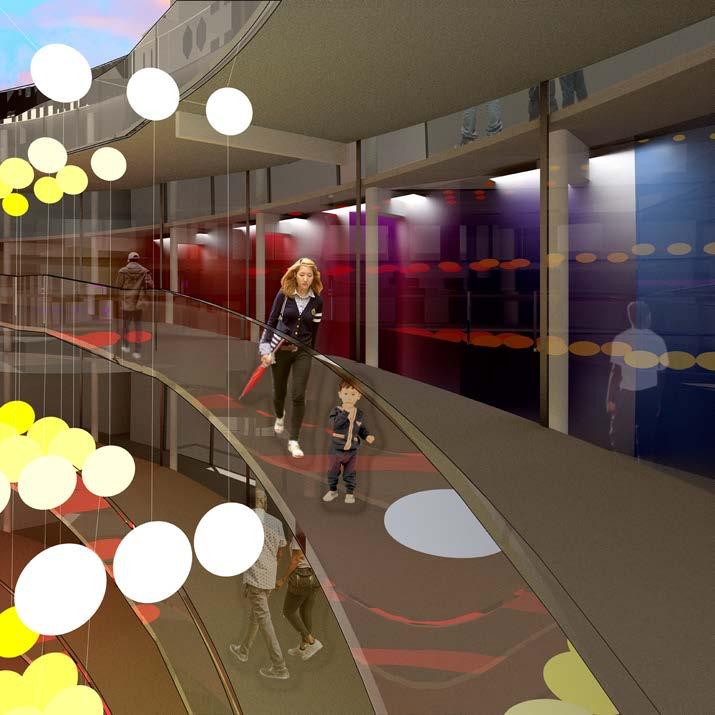
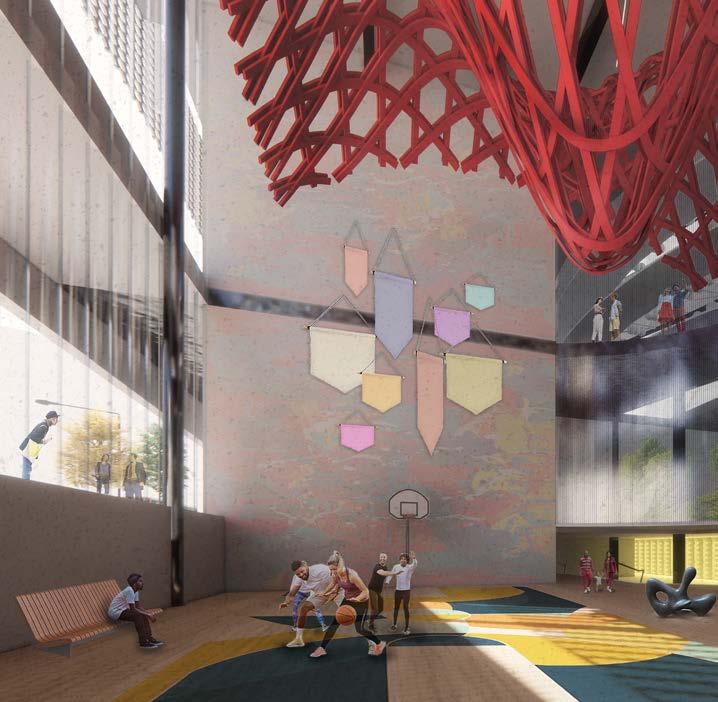

pg | 30 KYLE GUENTHER | 2023
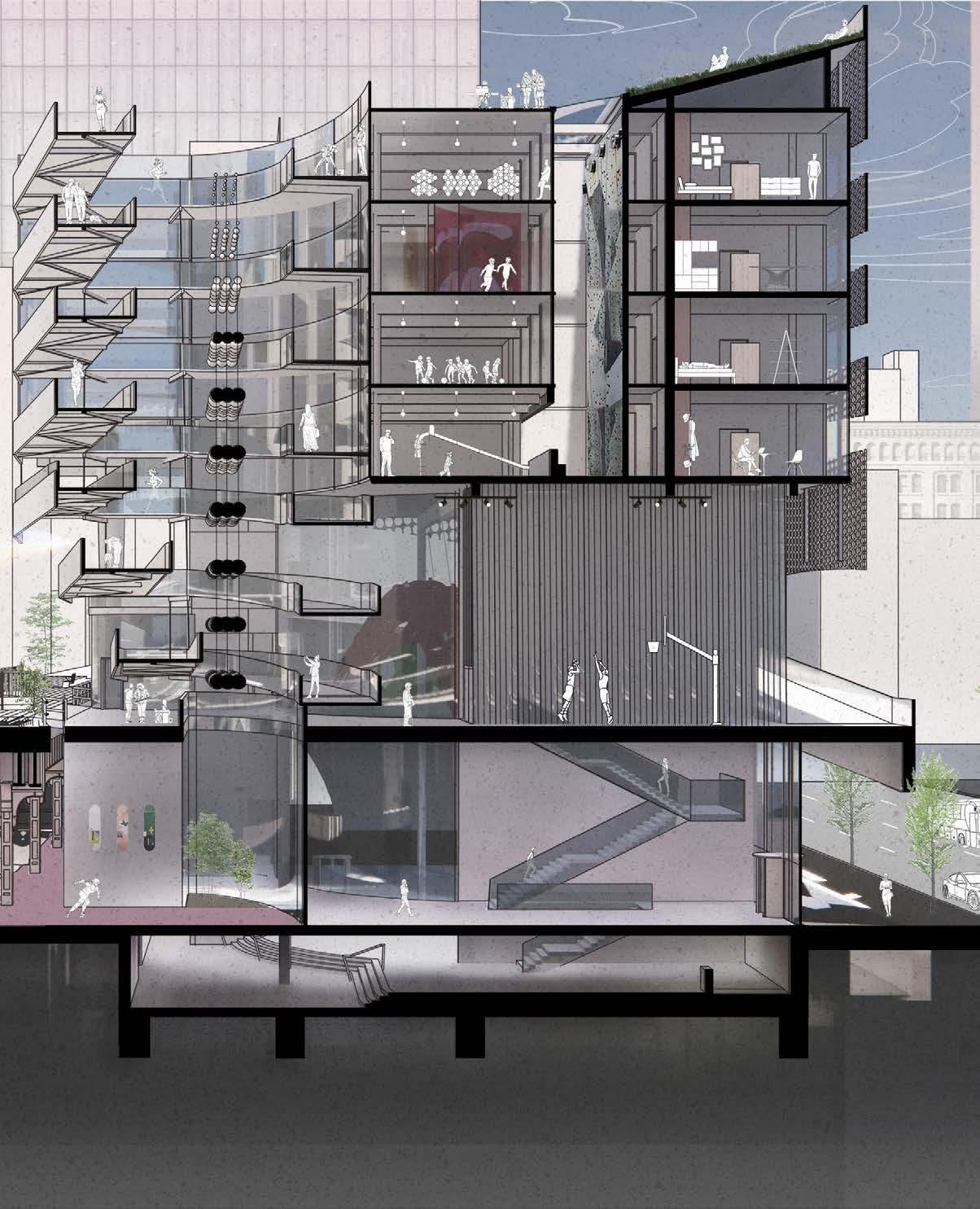
pg | 31 PERSPECTIVE SECTION
PHYSICAL MODEL
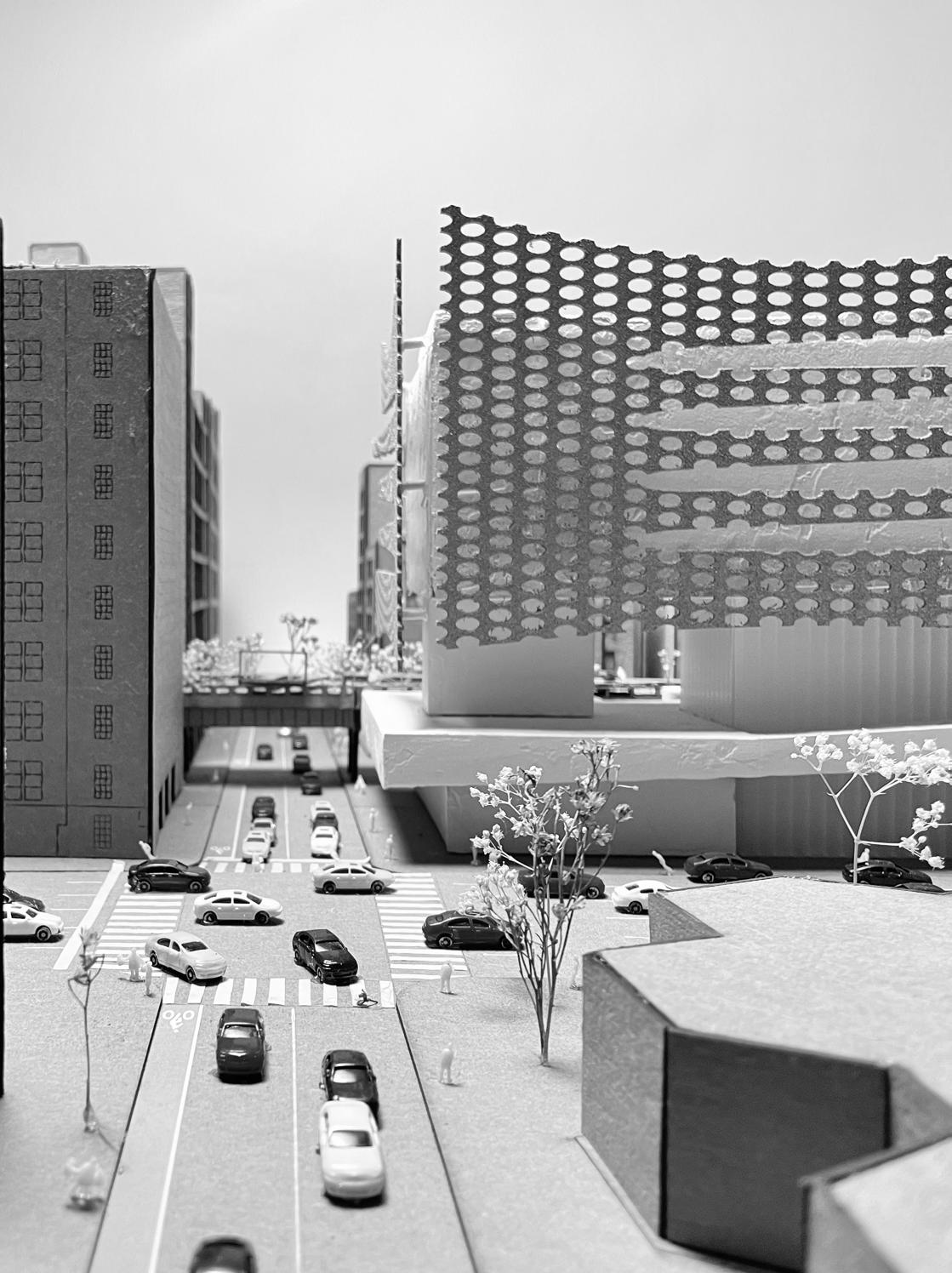
pg | 32 KYLE GUENTHER | 2023
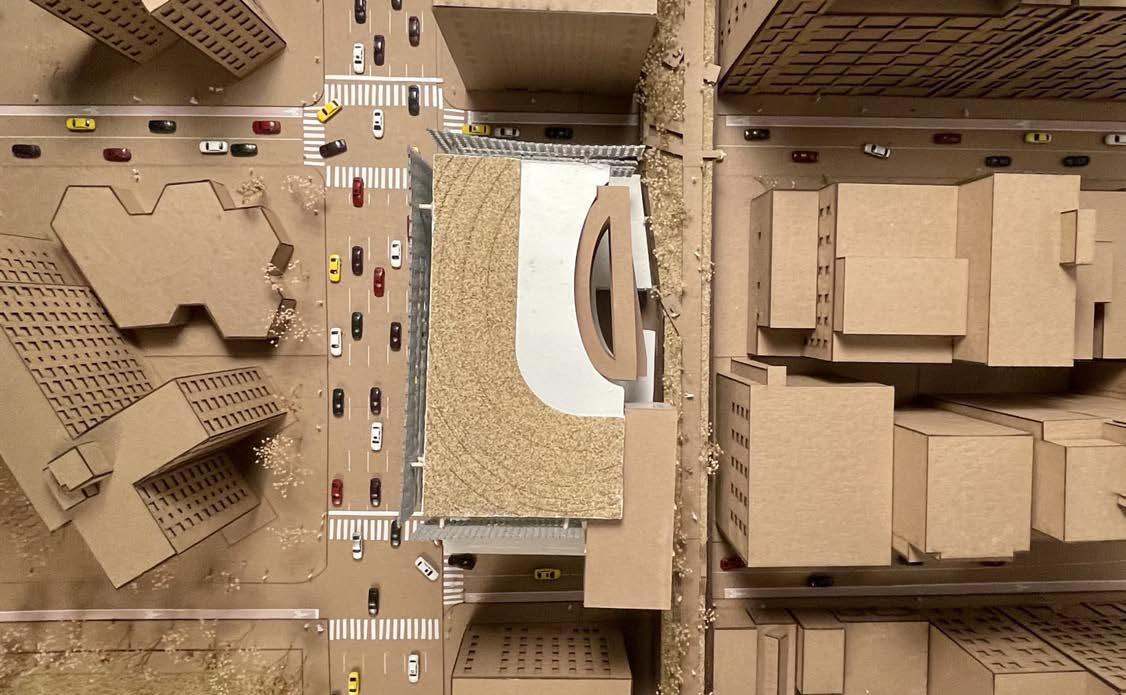
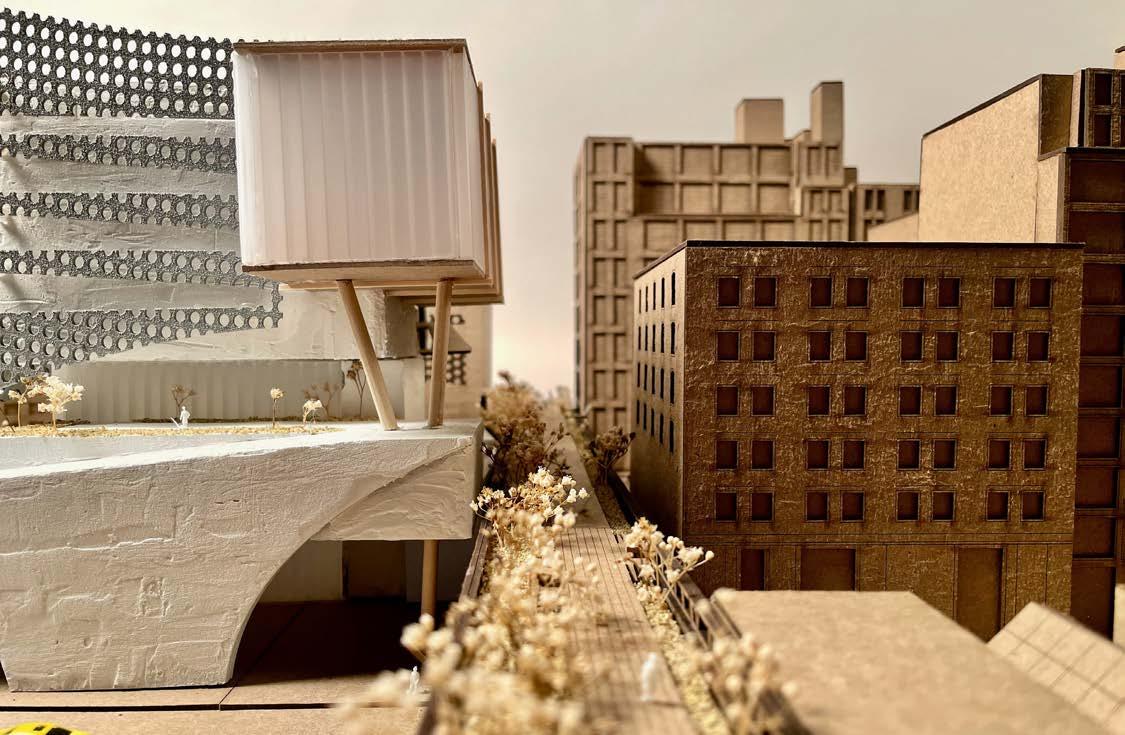
pg | 33
REAWAKEN
WINNER | RICHARD F. HANSEN STUDENT PRIZE
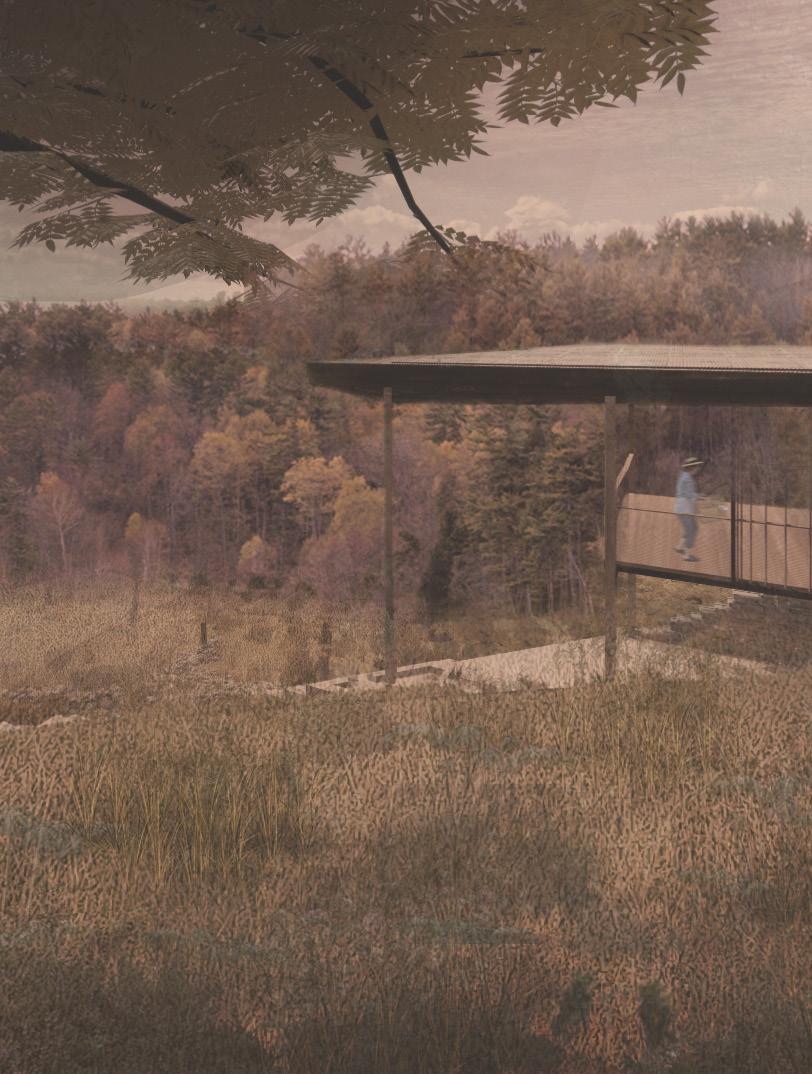
With | MCKENNA VANDENTOP & ARMIN HASANCEVIC
Studio Instructor | KEVIN LAIR
FALL 2021
pg | 34 KYLE GUENTHER | 2023
PROJECT NARRATIVE
reAWAKEN is an initiative that sheds light on the need for preserving woodland space and ensuring native species prevail. Today land is sought after for development. This engagement is usually destructive, but after enveloping ourselves in this project we discovered a need to establish a mutual relationship between architecture and the landscape. If we can embrace the landscape for what it is, then the embrace can be returned. Located on Westbrook Artists Site in Winterset, Iowa, reAWAKEN reflects the wisdom of this place through materiality, addresses ecological degradation through architectural functions, and emphasizes land ethic through the intentional site selection.
The space serves as a facility which supports the education and removal of invasive species. It also features a water channel which flows through the landscape to the main building and subsequently to an outstretching rain garden below. Facilitation of these programs is ideally located in a transmission line slot as it reveals the dramatic topography of the land, serves as a symbolic break in the landscape, represents the epicenter of invasive expansion, and acts as an ecologically responsible site for human interruption.
Co-inhabitation with the land requires a light hand, reAWAKEN seeks to gently restore unused barn and corn crib materials and local ecology simultaneously. Restoration is a process which involves the intersections of a multitude of lifespans whether those be biological or physical. The integration of materials, people, and plants elevates architecture’s relationship with its environment and enables the seamless transition from sky, to architecture, to earth. In the process of reusing materials, our project moves to reawaken the land and restore the woodland space. A harmonious landscape is a powerful force which carries fuel for growth as it does not commit energy to parasitic flora. This process of cleansing gives new life to this scarred plot and allows for it to awaken again.
pg | 35
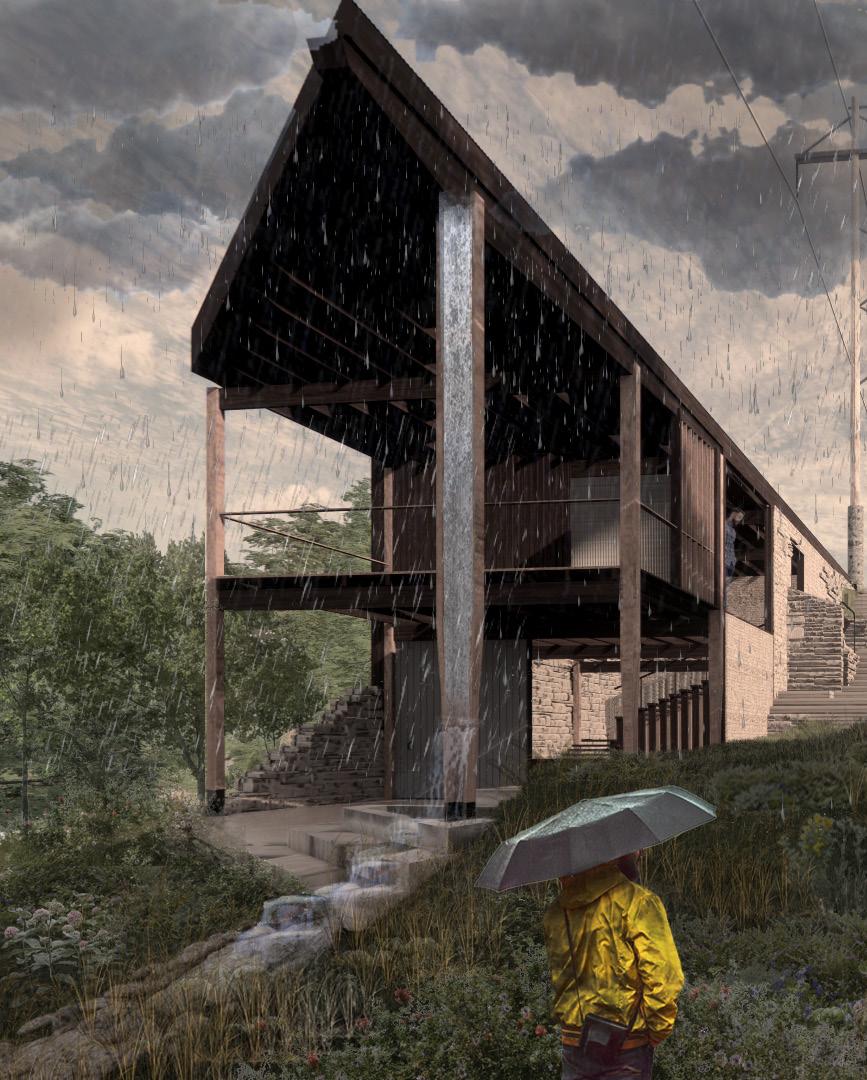
pg | 36 KYLE GUENTHER | 2023
GROWING WITH THE SEASONS

Managing the harsh and unpredictable weather of Iowa’s distict seasons required considering how rainwater, drought, intense sun, and wind would affect the intervention. A semi-subterranean stucuture helps regulate temperatures without need for active systems, and nat ural ventilation draws cool air from the valley below through the building and out exhaust chutes.

pg | 37








pg | 38 KYLE GUENTHER | 2023 RESIDENTIAL PLAN & reclaimed 2 x 6 corn crib timber mortar to seal material boundary local limestone wood & stone detail N W S E DISPOSAL, EVENT, & HEARTH SPACE PLAN Gathering Space Garlic Mustard Chute Scupper & Gutter Hearth Trolly Cavity 1 2 3 4 5 Bathroom Bedroom Living Space Raised Garden & Trellis 6 7 8 9 1 2 3 4 5 6 7 8 9


pg | 39
Aerodrop
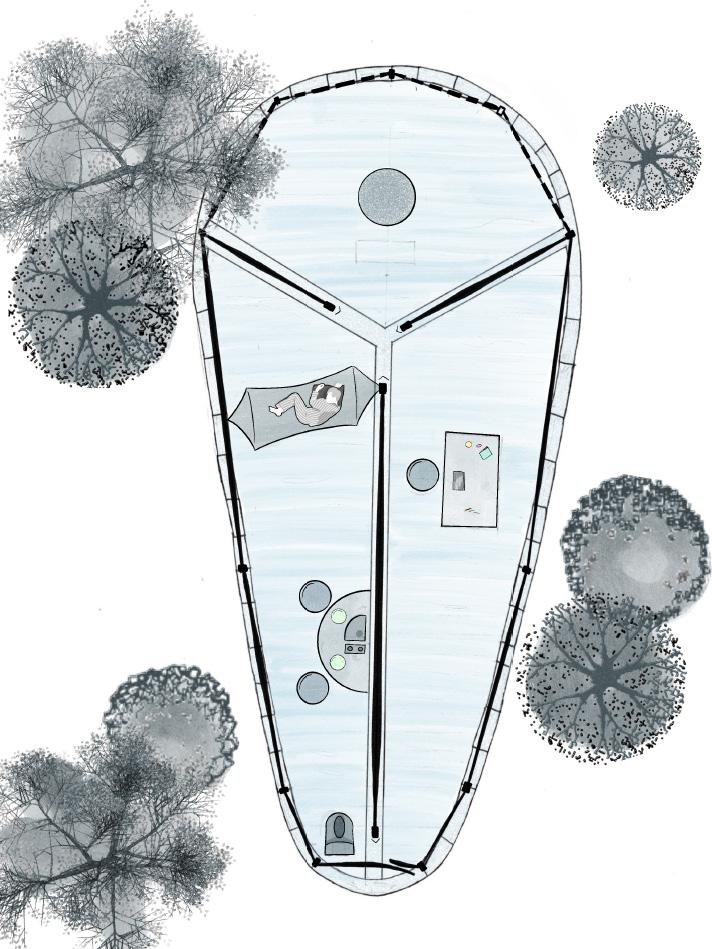
LIVE - WORK - MEDITATE With | SAMUEL BERG
Studio Instructor | REINALDO CORREA
SPRING 2021
The AERODROP exceeds in transportibility, ease of construction, and adaptibility of use to fit the need of any user while incorperating a streamlined profile with sustainable and recycled materials. The AERODROP is the perfect semi-permanent outpost for travelers of the unknown wishing to work and play in style and simplicity.
Movable mesh dividers can separate spaces where users can live, work, and meditate. The repurposed rubber ring forming the base of the system insulates the space from the ground, while conforming to rough terrain.

pg | 41
ABOVE
BELOW | Prefabricated Collapsible Furniture and Fixtures


pg | 42 KYLE GUENTHER | 2023
| Pylon Connection Mechanisms



pg | 43
BELLEVUE BIKEWAY
City of Bellevue, Iowa
INDEPENDENT PROJECT
SPRING 2021 - PRESENT
In this community mobility project, I am leading the planning and implementation of dedicated bicycle infrastructure, wayfinding signage, and long term pedestrian and bicycle plan. The main feature of this project is a “bicycle boulevard” running along the city’s spine, connecting existing trail networks. Bicycle parking islands in the downtown district and points of interest, paired with the city’s new bike sharing program, aims to increase safety, convenience, and physical acticity for citizens and toursist alike in one of Iowa’s oldest river towns.
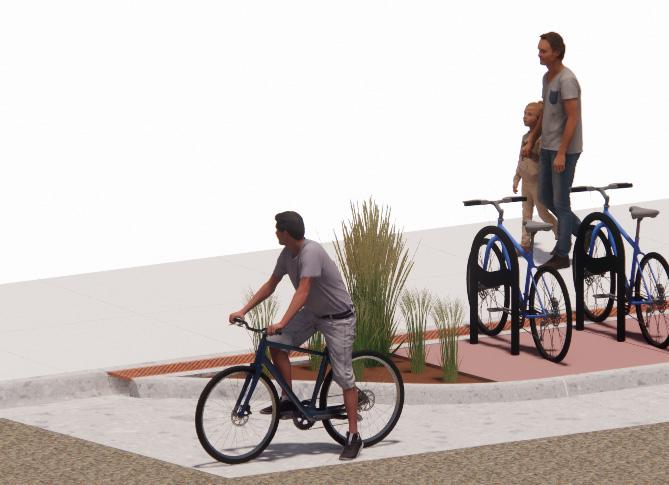
pg | 44 KYLE GUENTHER | 2023
THE PEOPLE’S VOICE
During the community engagement process, a public meeting and community survey were conducted. Over 300 responses and dozens of participants led to a more diverse range of feedback and an overall more successful plan for Bellevue’s future bicycle and pedestrian network.



pg | 45 2 ND ST N BICYCLE
Cole Park - Pool 0.3 MI. 2 MIN.
BOULEVARD
pg | 46 KYLE GUENTHER | 2023














































































